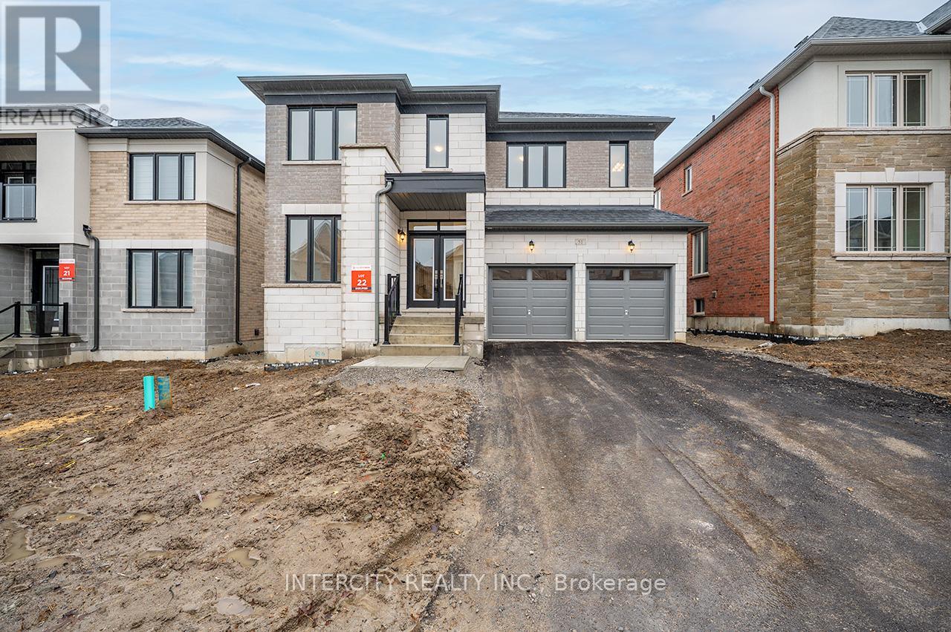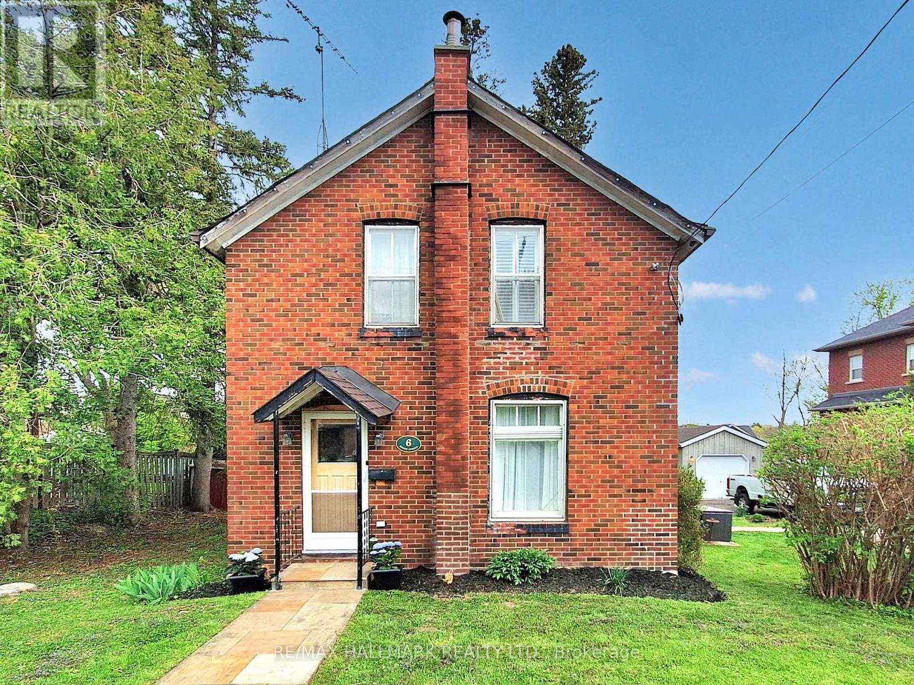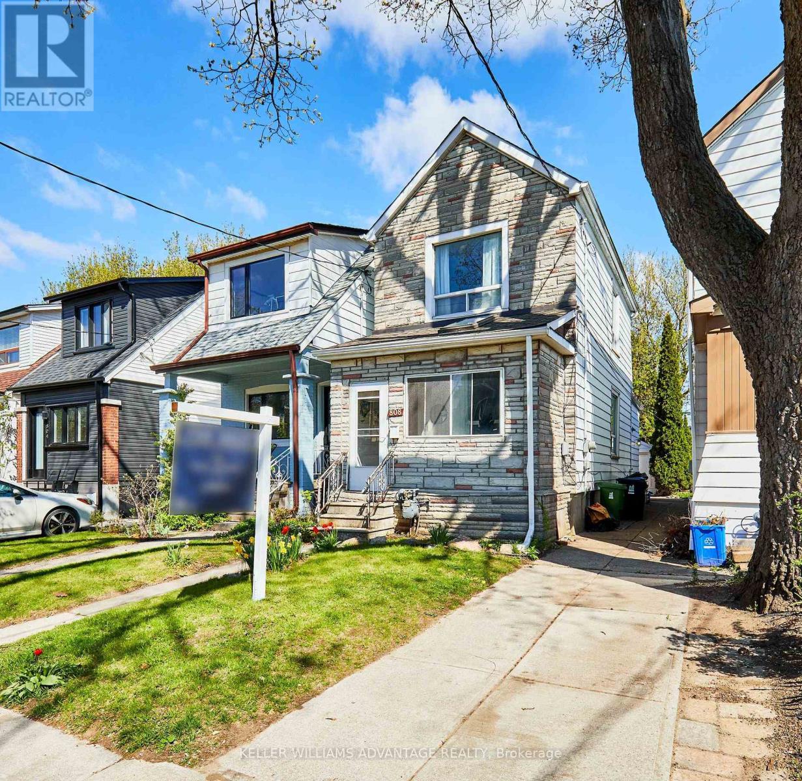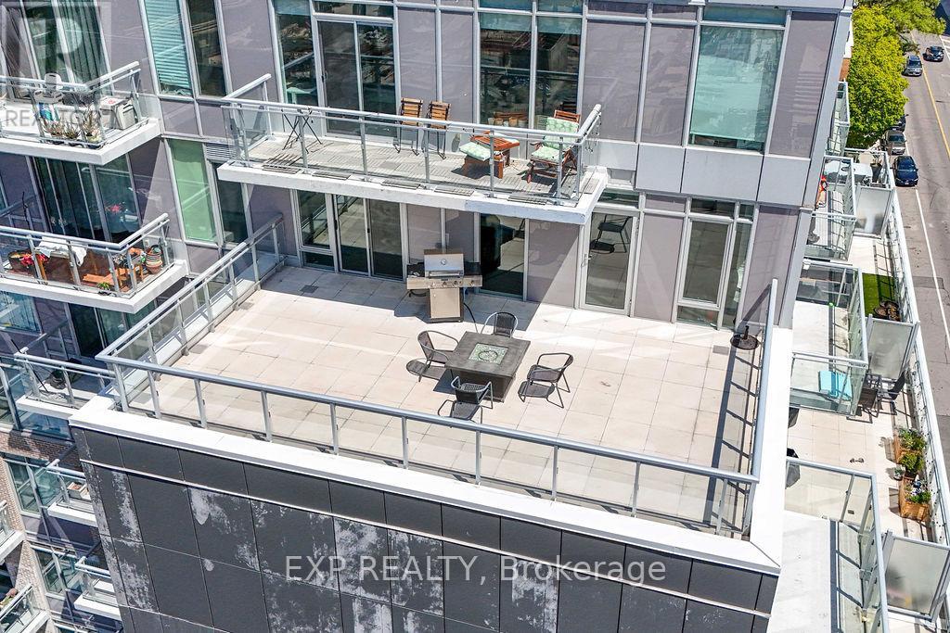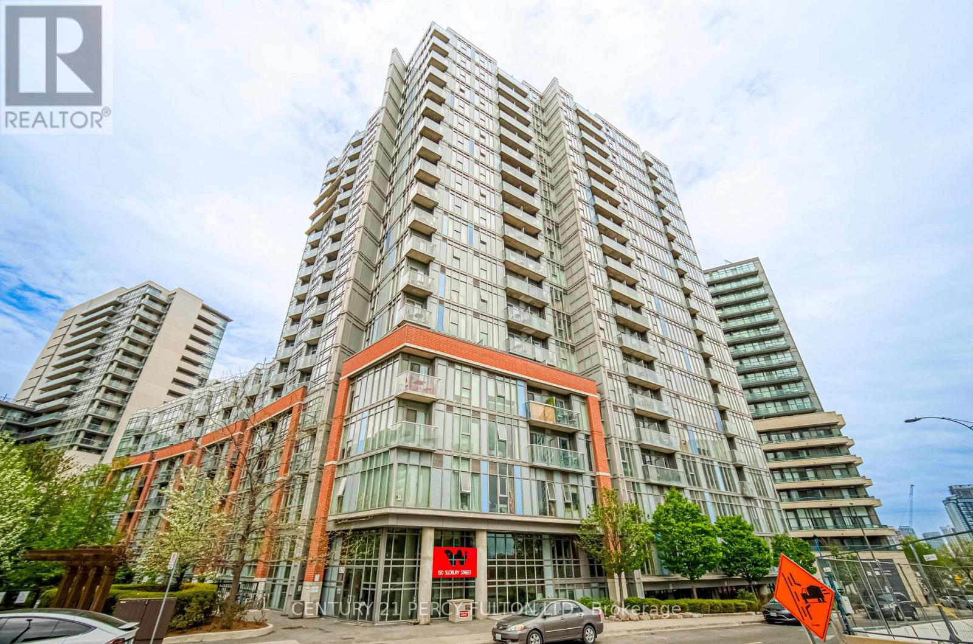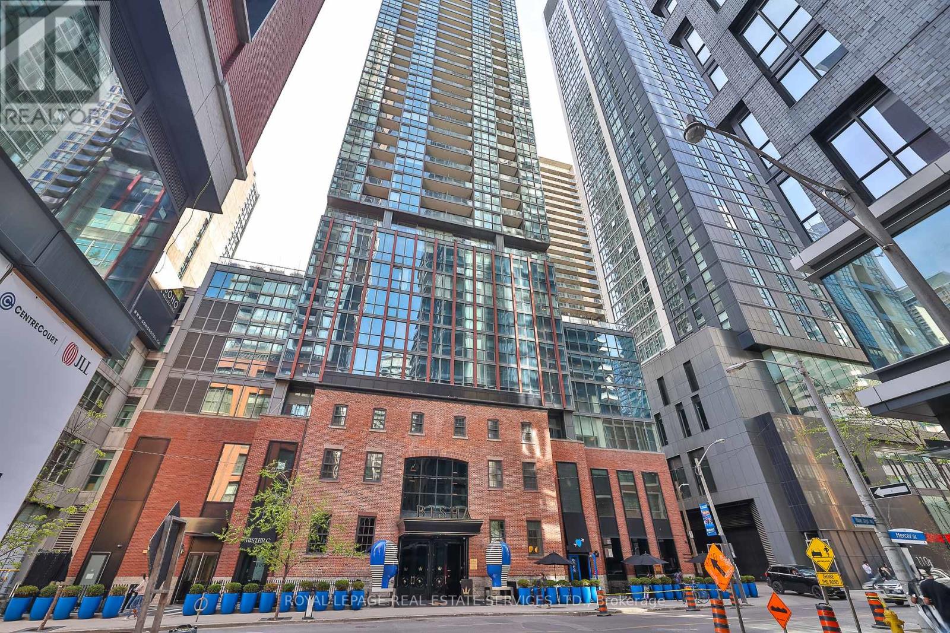69 Mcgill Street
Toronto (Church-Yonge Corridor), Ontario
Location, location! McGill Street is located close to the heart of downtown Toronto. This well-maintained freehold townhome is reminiscent of a New York-style brownstone. The expansive 1800+ SF floor plan provides a myriad of room options that can be tailored to your lifestyle. The thoughtfully designed kitchen comes well-equipped with Miele and Whirlpool appliances. The large primary bedroom and ensuite bath occupy the top floor. A massive great room on the lower level features a stunning brick wall which extends from the bottom to the top of this multi-floor dwelling. A 488 SF two-tiered deck off the great room is perfect for summer lounging and entertaining and there is also a private terrace at the top of the residence which is accessible via the spiral staircase in the primary bedroom. If you're not into gardening or you do a lot of travelling, this home is ideal since it offers a low maintenance exterior. There is a private underground garage with parking for one vehicle plus room for additional storage. You're just steps to TMU, Loblaws at Maple Leaf Gardens, College subway station and close to major hospitals. Don't miss this opportunity! (id:48469)
RE/MAX Hallmark Realty Ltd.
814 - 120 Dallimore Circle
Toronto (Banbury-Don Mills), Ontario
Welcome to unit #814! A beautiful and modern looking condo with newer light fixtures & window coverings throughout, a large open balcony to enjoy, laminate flooring throughout and a rare ***(2) PARKING SPOTS + LOCKER INCLUDED*** The open concept living/dining room with spacious den + good size bedroom with 4-pc ensuite and additional second guest bathroom is a great opportunity for end-users and/or as an investment opportunity in a lovely location close to the Eglinton LRT, Shops at Don Mills, Public Transit and all kinds of amenities nearby. (id:48469)
Real Estate Homeward
547 Greig Circle
Newmarket (Gorham-College Manor), Ontario
Fantastic Updated 4 + 2 Bedroom Family Home In Highly Sought-After College Manor! Immaculately Maintained With Gleaming Hardwood Floors, Open Concept Living Room, Formal Dining Room & Beautifully Renovated Chef's Kitchen With Stainless Steel Built-In Appliances, Quartz Countertops, Centre Island & Walk-Out To Nicely Landscaped Fully Fenced Backyard With Stone Patio. Inviting Family Room With Gas Fireplace. Generously Sized Bedrooms Including Primary Bedroom With Walk-In Closet & Gorgeous 5-Piece Ensuite Bath With Large Glass Shower & Soaker Tub. Other Finishes & Features Include Fully Finished Basement With 3-Piece Bathroom, Renovated Upstairs Bathroom, Convenient Main Floor Laundry & Direct Garage Access. Great Curb Appeal With Extensive Landscaping Including Interlock Driveway & Front Patio. Incredible Central Location Steps To Excellent Schools, Parks, Downtown Newmarket, Transit & Close To All Amenities & The Highway - This Is It! (id:48469)
RE/MAX Hallmark York Group Realty Ltd.
56 Kingknoll Crescent
Georgina (Keswick South), Ontario
Simcoe Landing townhome on amazing family oriented street. This home shows pride of ownership and is approximately 1737-1745 square feet featuring 3 bedrooms and 3 baths. This home has 9 foot ceilings and is open concept through the main floor creating an extremely functional layout for hosting family and friends. Main floor powder room is recently renovated with the most modern of upgrades. A spacious, bright, eat-in kitchen overlooking the backyard including stainless steel appliances, quartz counters, tile backsplash, and walk-out to deck/yard. Bright front living room with large window overlooking front covered porch for experiencing beautiful sunsets. Large primary bedroom with 4 pc ensuite and walk-in closet, 2nd bedroom with window vaulted ceiling, 3rd bedroom great size with double closet. Power source for electric vehicles is in the garage. Garage also has access to backyard. Local amenities include close proximity to schools, parks, trails, transit, hwy access, Lake Simcoe, shopping and restaurants. Approximately 5 minutes to highway 404. (id:48469)
Royal LePage Rcr Realty
2705 - 105 Oneida Crescent
Richmond Hill (Langstaff), Ontario
Dont Miss This Rare Corner Gem!Welcome to this bright and modern 2-bedroom, 2-bathroom corner unit offering 860 sq ft of meticulously maintained, like-new living space. Owner-occupied and beautifully upgraded, this North-East facing suite is flooded with natural light through stunning floor-to-ceiling windows, showcasing unobstructed views. A rare and valuable feature for families or savvy investors. The open-concept kitchen boasts premium upgrades: two-tone glossy cabinets, quartz countertops, under-mount lighting, and a sleek backsplash. The bathrooms are equally impressive with upgraded cabinets and designer wall tiles. Plus, youll love the 9 smooth ceilings, roller blinds, and stylish vinyl flooring throughout. Perfectly situated just steps from the future Metrolinx High Tech Subway Station, Langstaff GO, and moments from Hwy 407/404, top schools, shops, and restaurants. Whether youre commuting, working from home, or building your investment portfoliothis is the lifestyle upgrade youve been waiting for! (id:48469)
Sutton Group-Admiral Realty Inc.
78 Daws Hare Crescent
Whitchurch-Stouffville (Stouffville), Ontario
Looking for a home thats move-in ready and in a great location? You've found it! This end-unit townhome sits on a quiet street in Stouffville and has been lovingly maintained by its original owner. Enjoy the feel of a detached home this property is connected to its neighbour only at the front, with no shared walls at the rear. A rare layout that also includes direct access to the backyard via the garage. From the moment you walk through the door, you'll feel right at home. The entryway leads to a cozy yet open living area, featuring hardwood floors. Just off the foyer, a convenient powder room and a spacious closet provide ample storage.The living room seamlessly flows into the kitchen, where a charming eat-in area overlooks the backyard. Large windows flood the space with natural light. Upstairs you have a primary bedroom with a walk-in closet and a private 4-piece ensuite. The light coloured carpet and neutral tones add to the bright and airy feel.Two additional bedrooms provide great space for family, guests, or even a home office. They share a second 4-piece bathroom.The unfinished basement is a blank canvas, ready for you to create your dream space! The laundry area is tucked away for easy access without taking up your main living space. Stouffville is a fantastic place for families, commuters, and young professionals alike! With easy access to Highways 404 & 407 and the GO Train, getting around is a breeze. All amenities and schools are also close by. (id:48469)
RE/MAX All-Stars Realty Inc.
1120 - 38 Honeycrisp Crescent
Vaughan (Concord), Ontario
Welcome To This Gorgeous 2 Bedroom & 2 Washroom Condo Built By Menkes In The Heart Of Vaughan Metropolitan. Very Bright, Spacious Open Concept Layout. Gourmet Modern Kitchen With Quartz Countertop And Integrated Appliances And Beautiful Backsplash. State Of The Art Amenities Like Gym With Updated Equipment's, Party Room, Yoga Room, Game Room, BBQ Stations, Theatre Room, 24 Hour Concierge. 9 Feet Ceiling And Large Windows. Minutes Away From Ikea, Shopping, Metro, Bus Terminal YRT, VMC, VIVA And Hwy 407 & 400. Close To Malls, Restaurants And Shopping. Don't Miss The Chance Of Owning A Home In This Neighbourhood. (id:48469)
Royal Star Realty Inc.
51 Bostock Drive
Georgina (Keswick South), Ontario
Welcome to 51 Bostock Drive. Located in a family friendly neighbourhood.This newly built 2507 Sq.Ft home by Countrywide Homes features a "Sleek Modern Facade" and an open concept main floor layout. Four bedrooms and a loft area on the Second floor. Beautiful Living space ready for your enjoyment. Great Location situated just minutes from highway 404 and approx. 15 minutes from Newmarket. Enjoy close proximity to Local Shops, Schools, the new Rec center, lake Simcoe and all the amenities this vibrant area has to offer. Immediate closing date available. (id:48469)
Intercity Realty Inc.
23 Pinecliff Avenue
Markham (Cornell), Ontario
Step into this beautifully maintained 4-bedroom all-brick detached home, nestled in one of Markham's most desirable communities. With thoughtful upgrades throughout and a fully finished basement apartment with separate entrance, this home offers both comfort and potential for rental income or multi-generational living. Boasting over 2,100 sq ft of above-ground functional space, the main floor welcomes you with soaring 9-ft ceilings, large windows that flood the home with natural light, and a formal living and dining area ideal for entertaining. The spacious family room features a cozy fireplace, perfect for relaxed evenings. The modern chef's kitchen comes equipped with custom cabinetry, a pantry, and a charming breakfast nook all designed with style and storage in mind. Upstairs, you'll find four generous bedrooms, including a luxurious primary suite with a walk-in closet and a private 4-piece ensuite. Two of the secondary bedrooms also feature walk-in closets, making it ideal for growing families. The finished basement apartment is bright and versatile, ideal for in-laws, guests, or as a rental suite for extra income. Additional highlights include a 2024 new roof, brand new storm door, owned hot water tank, and a private fenced backyard with stone patio-perfect for outdoor gatherings. Located just minutes to top-rated schools, Cornell Community Park, Markham Stouffville Hospital, shopping, trails, transit, and Hwy 407this is a turnkey home that truly has it all. Dont miss your chance to own in one of Cornells most sought-after neighborhoods! (id:48469)
RE/MAX Excel Realty Ltd.
58 Woodroof Crescent
Aurora (Bayview Wellington), Ontario
Your search stops here! A nature-lovers' paradise! Welcome to 58 Woodroof Crescent - a stylish, move-in-ready semi-detached gem tucked away in the highly sought-after and uber-convenient Bayview/Wellington neighbourhood just steps (4 doors down!!) to scenic walking trails, lush conservation & beautiful parkland. Chic, bright, and thoughtfully finished, this charming home offers a perfect blend of comfort and modern style, ideal for young families, first time buyers or downsizers alike seeking a turn-key opportunity in a prime location. Step inside to discover a spacious open-concept layout flooded with natural light from the oversized newer windows. The inviting living and dining areas feature modern flooring, large windows, and an abundance of pot lights for a warm, elegant ambiance. The sun-filled, eat-in kitchen boasts stainless steel appliances, quartz countertops & backsplash and updated cabinetry; The bright breakfast area walks-out to an interlocked patio and a fully fenced backyard, perfect for entertaining or enjoying some fresh air. Upstairs, the generous primary suite features a huge picture window with peaceful tree views, a large walk-in closet and a modern updated 3-piece ensuite. Two additional good-sized bedrooms offer more large windows and spacious closets, along with a bright 4-piece updated main bath. The finished lower level extends your living space with an open-concept layout, multiple windows and ample pot lights - ideal for a recreation space and home office. Incredible location, Ideally located just steps to Tim Jones Trail, Aurora Arboretum and moments to top-rated schools, grocery shopping, retail, restaurants, multiple parks, community centres, 3 minute drive/15 minute walk to Go Station, public transit, Highway 404. Unbeatable convenience and value! **Check out the cinematic walk-thru and detailed photos in our media link attached to the listing** (id:48469)
RE/MAX All-Stars The Pb Team Realty
6 Rouge Street
Markham (Vinegar Hill), Ontario
Make Your Mark In Markham Village | Experience The Perfect Balance Of Small Town Charm & Urban Convenience In The Heart Of Markham | Sitting On A Prime 200 Ft Deep Lot This Charming Heritage Home Offers Country-style Living In A Vibrant Area Of Markham | Rare opportunity to enjoy this huge lot 84 x 200! - Perfect For the Garden Of Your Dreams | The Seller has floor plans for an addition that was approved by the city in the past | Many possibilities | Perfect lot size for a potential garden suite with room to spare! | Quiet street with access to many walking trails | The most affordable detached 2 storey home in Markham! | The office area on the second floor can be converted into a 3rd bedroom because the space has a window and a closet | The spa like 3 piece bath has been updated with bianco carrera porcelin tiles, glass shower and chrome fixtures | Upgraded Solid oak front door and staircase with white pickets and solid handrail | Strip hardwood flooring | Enjoy the freshly painted interior as well as new doors, hardware, casing, and baseboards | The primary room features a wall to wall built in wardrobe with custom shelving and drawers |Enjoy Community Events & Programs At The Markham Village Community Centre, Family Picnics and Walks at Rouge Valley Park | Tee Off At The Markham Green Golf Club Which Is Mere Moments Away | Explore The Lush Green Space At Armstrong Park | Close to Top Rated Schools For Growing Families - James Robinson PS, Markham District HS ,St. Patrick Catholic School & Father Michael McGivney Academy Are All In The Catchment Area | This Home Is Mere Steps Away From Restaurants, Unique Coffee Shops, Stores & A YRT Bus Stop Plus Markham Centre, Armadale Square, & Medical Services | Close To The Go Station, HWY 407 & Hwy 7. City Living In A Peaceful Small Town Setting | Down the street from Rouge river trails | (id:48469)
RE/MAX Hallmark Realty Ltd.
26 Goldeye Street
Whitby, Ontario
A beautifully landscaped END UNIT & FREEHOLD townhome in Whitby | You step into a large foyer with a beautiful accent wall which can be used as an office or a simple elegant seating area setting the vibe for the rest of the home | Main living space is an open concept layout with the living room walking out to a spacious balcony | The kitchen is a standout, featuring a modern backsplash, a sleek hood fan, and a seamless flow looking over the great room perfect for entertaining or family gatherings | Dining room is a formal room | Secondary double door closet close to the Kitchen - currently being used as a pantry - no shortage of space | Hardwood floors throughout main | Primary bedroom is large with enough space for an additional seating area | Your 3PC ensuite has an upgraded glass shower and a walk in closet | The other two bedrooms are spacious and offering comfort and tons of natural light | Potlights and upgraded light fixtures throughout the home | Bonus: exterior potlights | Located just minutes from top-rated schools, beautiful parks, conservation areas, trails, and easy access to the 401 and 412 highways | This home also offers proximity to shops, restaurants, and all the everyday essentials including a ten minute drive to Whitby GO. | Whether you're growing your family or simply looking for a modern, well-situated home in a family-friendly neighborhood, or even an investment property, this home checks all the boxes | It is a perfect blend of style and function - Opportunity is knocking. (id:48469)
RE/MAX Rouge River Realty Ltd.
808 Sammon Avenue
Toronto (Danforth Village-East York), Ontario
Prime East Toronto Opportunity! Unlock the full potential of this 3+1 bedroom, 2-bath detached gem in the high-demand Woodbine & Danforth corridor. Sitting on a deep lot with a fenced backyard - an ideal setup for rental income. Step inside through the enclosed sunporch to a bright, open-concept living/dining area with hardwood floors. The separate rear entrance leads to a spacious deck and private fenced-in backyard. Upstairs boasts two well-sized bedrooms and a full 4-piece bath with a classic clawfoot tub. The finished basement features a large rec room, a partial second kitchen, and a full 3-piece bath - Can easily be converted into a studio or in-law suite. Location is unbeatable: just steps to Woodbine subway, shops on Danforth, parks, schools, and minutes to the Beaches and downtown core. Live in, rent out, or redevelop - this is a versatile, cash-flow-ready property in a vibrant East-end pocket. (id:48469)
Keller Williams Advantage Realty
812 - 45 Cumberland Lane
Ajax (South West), Ontario
Take a look into this Corner Unit Luxury condo with a WATERFRONT view offering approximately 2,000 sqft of spacious living, complete with THREE(3) parking spots rare to find in condo living. It truly feels like a house with the convenience and lifestyle of a luxury condo. This open-concept suite shows like a professionally designed model home, with breathtaking views of Lake Ontario and premium finishes throughout. The upgrades include granite, marble, travertine flooring, custom crown molding, and pot lights in every room. The kitchen is a chefs dream, featuring stainless steel appliances, granite countertops, tiled backsplash, and ample cabinet space. The large primary bedroom offers a renovated ensuite with a walk-in shower and quality fixtures. Secondary room is generous in size, ideal for guests, office space, or family. Enjoy luxury amenities including an indoor pool, fully equipped exercise room, sauna, and party room. Located just minutes from Ajax Hospital, waterfront trails, groceries, restaurants, schools, Ajax GO Station, and major highways everything you need is right at your doorstep. Sell your home and move here you won't regret it!!! (id:48469)
Royal LePage Ignite Realty
17 Coote Court
Ajax (Northwest Ajax), Ontario
Welcome to Your Dream Home in Family-Friendly Northwest Ajax. Nestled at the end of a quiet cul-de-sac and backing onto a scenic ravine, this stunning residence offers the perfect blend of privacy, tranquility, and natural beauty. Thoughtfully designed with modern finishes throughout, the home features 3 spacious bedrooms and 4 bathrooms perfect for comfortable family living. The main floor includes a versatile room ideal for a home office or secondary living area, offering inspiring views of the ravine. The open-concept layout combines style and functionality, while the professionally finished basement adds even more space, with plenty of storage and future potential ideal for a home office, creative studio, or home-based business. Ideally located just minutes from Highway 401/407, public transit, shopping, dining, and top-rated schools, everything you need is close by. Experience the best of modern living in a peaceful, picturesque setting. This is a rare opportunity you wont want to miss! (id:48469)
RE/MAX Royal Properties Realty
805 - 68 Merton Street
Toronto (Mount Pleasant West), Ontario
Welcome to the heart of Mount Pleasant West, where boutique condo living meets urban convenience. Suite 805 at 68 Merton Street offers a unique opportunity to enjoy both indoor comfort and rare outdoor space in one of Midtown Toronto's most desirable pockets. This thoughtfully laid-out 2-bedroom, 2-bathroom suite offers 767 sq. ft. of interior living space plus an incredible 541 sq. ft. private terrace complete with a gas line for BBQing. Whether you're entertaining guests, working from home under the sun, or just unwinding with skyline views, this terrace is your personal urban oasis. With a bright, south-facing exposure, the suite is filled with natural light throughout. The open-concept layout balances functionality with style, and comes complete with parking and locker included. Residents enjoy access to a wide range of amenities: concierge, fitness centre, party and meeting rooms, guest suites, theatre room, games room, boardroom, and more. Perfectly positioned just steps to Davisville Station, and nestled between the energy of Yonge & Eglinton and the sophistication of Yonge & St. Clair, this location offers walkable access to shops, cafes, restaurants, the Beltline Trail, parks, and the Davisville Medical Dental Centre. This isn't just a condo its a lifestyle. Come experience Suite 805 for yourself. Your next chapter starts here. (id:48469)
Exp Realty
1609 - 150 Sudbury Street
Toronto (Little Portugal), Ontario
Start your homeownership journey in style at the Westside Gallery Lofts- right in the heart of Queen West, crowned the 2nd coolest neighbourhood in the world by Vogue magazine. This beautifully designed 2-bedroom suite is the perfect launchpad for young professionals or first-time buyers looking to plant roots in one of Toronto's most trendy and dynamic communities. Bold, modern, and effortlessly cool, this unit features 9' exposed concrete ceilings, industrial-style ductwork, and sleek, contemporary finishes that stand out from cookie-cutter condos. The open-concept layout is thoughtfully designed with zero wasted space- just clean lines and functional flow that adapts to your lifestyle, whether you're working from home, hosting friends, or winding down solo. You're right in the middle of Queen West's vibrant buzz- but quietly tucked away on a side street, offering a rare balance of energy and escape. Located just steps from the Drake Hotel, Ossington Strip, Gladstone, 24-hour TTC, and a 10-minute walk to the GO at The Ex, you're plugged into the best of Toronto's food, art, nightlife, and transit. Building perks include a fully equipped gym, party and meeting rooms, guest suites, visitor parking, and a secure bike locker. And the cherry on top? Your own underground parking spot right across from the elevator- hello convenience- and the largest storage locker in the room, giving you that extra breathing space every city-dweller craves. Bonus: This is a well-managed building with a strong track record of financial stewardship- reflected in condo fees that have remained remarkably stable over the years. This isn't just a condo. It's your next chapter- smart, stylish, and in the middle of it all. Don't miss it. (id:48469)
Century 21 Percy Fulton Ltd.
1023 - 230 King Street E
Toronto (Moss Park), Ontario
Welcome to Kings Court, the perfect blend of heritage charm and modern luxury convenience in a well-managed boutique building, nestled in the heart of Toronto's historic St. Lawrence Market neighbourhood. This bright and functional 1-bedroom unit features a thoughtfully designed open-concept layout that seamlessly connects the living and dining, leading out to a private oversized balcony, perfect for entertaining! The well laid out kitchen boasts full-sized appliances and new SS Fridge, OTR Microwave and Stove/Oven. Generous counter space, ample storage and eat-up island complete your chefs kitchen. The spacious bedroom includes a large closet for plenty of storage. Very low maintenance fee includes all utilities (hydro, heat &water) and incredible building amenities: 24-hour concierge, a rooftop terrace with panoramic lake and city views, BBQ area, a hot tub and sauna, fitness centre, guest suites, and visitor parking. The unbeatable location is just steps from the St. Lawrence Market, the Distillery District, parks and the best of the city's trendy cafes, restaurants, and shops. Transit right outside your door, easy access to the Subway and walkable to the financial district. Remarkable value! Ideal for professionals, first time buyers or anyone seeking comfort and convenience in a vibrant downtown neighbourhood. (id:48469)
Psr
3709 - 88 Blue Jays Way
Toronto (Waterfront Communities), Ontario
Fully Renovated Luxury Suite at Bisha Hotel & Residences! Experience refined urban living at its best in this exquisitely renovated 2-bedroom, 2-bathroom suite at the iconic Bisha Hotel & Residences, located in the heart of Toronto's dynamic King West district. Offering 843 sq. ft. of intelligently designed interior space plus a 109 sq. ft. balcony with sweeping north western views, this residence is the epitome of modern elegance. No detail has been overlooked enjoy stunning herringbone hardwood floors throughout, a custom kitchen featuring Italian marble backsplash and countertops, upgraded built-in appliances, an industrial-strength hood fan, oversized sink, and sleek induction cooktop. Both bathrooms have been fully transformed with marble flooring, high-end plumbing fixtures, and custom vanities topped with Italian marble. Additional highlights include: Custom doors and trim with designer hardware, Pot lights and premium lighting fixtures throughout, Soaring floor-to-ceiling windows with panoramic city and lake views. One parking space and one locker included. As a resident, indulge in first-class amenities: a state-of-the-art fitness centre, rooftop restaurant, and an iconic rooftop pool offering unmatched skyline and waterfront vistas. (id:48469)
Royal LePage Real Estate Services Ltd.
3407 - 215 Fort York Boulevard
Toronto (Niagara), Ontario
Welcome to 215 Fort York, the epitome of urban elegance at Neptune at Waterpark City. This sun-drenched 1-bedroom condo boasts soaring ceilings and breathtaking southwest lake views! The functional layout features a stunning gourmet kitchen with stainless steel appliances and a bright master bedroom with a spacious closet.Ideally located just steps away from parks, the waterfront, TTC access, and a variety of vibrant restaurants As a resident, you'll have exclusive access to Club Odyssey, a full fitness facility with a gym, swimming pool, whirlpool, saunas, yoga studios, and more. Additional amenities include a terrace with BBQs and an outdoor hot tub, plus 24-hour concierge service. There's also plenty of visitor parking for your guests. With an exceptional Walk Score of 90+, you're just steps from the waterfront, parks, trails, TTC, and key amenities like Loblaws and LCBO. Plus, enjoy easy access to major highways and Billy Bishop Airport for ultimate convenience. This building allows air bnb and short term rentals. Status certificate available upon request. (id:48469)
Royal LePage Signature Realty
36 Island View Road
Kawartha Lakes (Little Britain), Ontario
Welcome to this stunning Move in Ready Private Raised Bungalow nestled in a peaceful waterfront community, offering an unparalleled living experience. Washburn Island welcomes you to This spacious home featuring 3+1 bedrooms, providing plenty of room for family, guests, or a home office complete with a finished Basement. The house has undergone numerous recent renovations, blending modern finishes with timeless charm. As you step inside, you'll be greeted by an open-concept layout, perfect for entertaining. The grand cathedral ceilings create an airy and expansive atmosphere, making the space feel even more inviting. The chefs kitchen flows seamlessly into the living and dining areas, ideal for hosting gatherings or enjoying cozy nights in. The backyard is a true oasis, beautifully landscaped with mature trees that provide both privacy and a touch of nature. The sparkling pool is the centerpiece of this outdoor retreat, offering the perfect spot to unwind or host summer gatherings. With ample space to lounge, dine, or simply relax by the water, the backyard is an entertainer's dream. Situated on a serene dead-end street, this property offers the ultimate in privacy. Whether you're relaxing on the deck or enjoying the lush surroundings, the tranquil waterfront setting provides the perfect escape. This home truly is an entertainer's paradise, where comfort and style meet lakeside living. (id:48469)
Revel Realty Inc.
3 Sprucewood Court
Quinte West (Frankford Ward), Ontario
Welcome to this stunning 3-bedroom, 3-bathroom two-storey home, thoughtfully designed for modern living and nestled on a quiet cul-de-sac in a stylish, family-friendly neighbourhood. From the moment you arrive, the charming covered front porch sets the tone for the warm and welcoming space inside. Step through the spacious foyer and discover a convenient 2-piece powder room for guests. The heart of the home is the bright and airy open-concept living, dining, and kitchen area - ideal for entertaining or relaxing with family. The chef-inspired kitchen boasts a large centre island with a built-in sink, sleek modern appliances, and a walk-in pantry for all your storage needs. Glass doors lead to a covered patio and an impressive two-tiered deck, extending your living space outdoors. Upstairs, you'll find a well-planned layout featuring a convenient upper-level laundry room and a peaceful primary suite. This tranquil retreat includes a generous walk-in closet and a spa-like 4-piece ensuite complete with a double vanity and a luxurious walk-in shower. Two additional bedrooms and another stylish 4-piece bathroom complete the upper level. The lower level remains unfinished, offering a blank canvas full of potential - whether you envision a home theatre, gym, or extra living space, the possibilities are endless. Step outside to your private backyard oasis, where youll find a 10x20 heated inground pool, a relaxing hot tub, and a beautifully designed two-tiered deck - perfect for summer entertaining. The covered patio provides shade and shelter, making it ideal for barbecues or unwinding at the end of the day. This incredible property also includes a spacious attached 1-car garage, blending convenience and comfort in one remarkable package. (id:48469)
Exit Realty Group
1190 Neptune Street
Peterborough North (North), Ontario
ATTN FIRST TIME BUYERS & YOUNG FAMILIES! This updated 2+2 bed, 2 bath home blends modern finishes with functional space and a separate side entrance - ideal for first-time buyers or young families. The main floor offers a sleek kitchen with stainless steel appliances, a breakfast bar, and large windows for plenty of natural light. The finished basement adds bonus living space with a rec room, two bedrooms with walk-in closets, and a 3-piece bath with tiled shower. Enjoy the private, fenced backyard with a spacious deck & detached shed/workshop. Located on a quiet street, walking distance to schools, parks, amenities and just minutes to downtown Peterborough. Don't miss your chance to make 1190 Neptune yours, book your personal viewing today! (id:48469)
Century 21 United Realty Inc.
121 Harmony Road S
Oshawa (Donevan), Ontario
Welcome to 121 Harmony Road South a solid brick & stone bungalow offering 3+1 bedrooms and 2 full bathrooms on an impressive ~48.5' x 150' lot in a convenient Oshawa location. This home is perfect for multi-generational living thanks to the recently renovated in-law suite with a separate entrance and its own 3-piece bathroom. The main floor features a functional layout with three generous bedrooms, a bright living space, and classic charm throughout. Downstairs, the lower-level suite provides privacy and versatility ideal for extended family or guests. The oversized backyard offers endless possibilities for entertaining, gardening, and more! Whether you're looking for a family home with room to grow or multi-generational living this property delivers on location, lot size, and flexibility. Don't miss your chance to secure a versatile property in Oshawa! (id:48469)
Keller Williams Energy Real Estate








