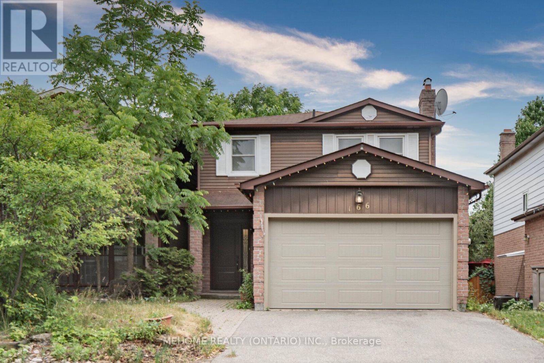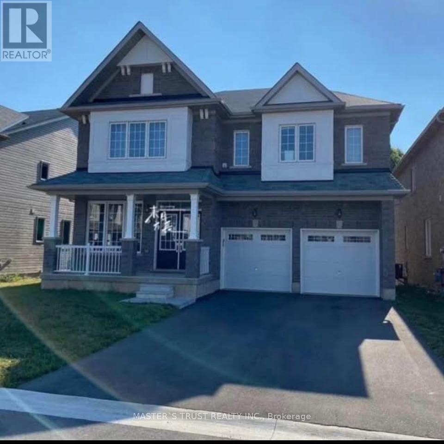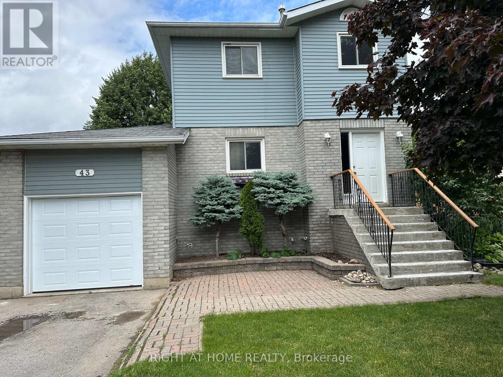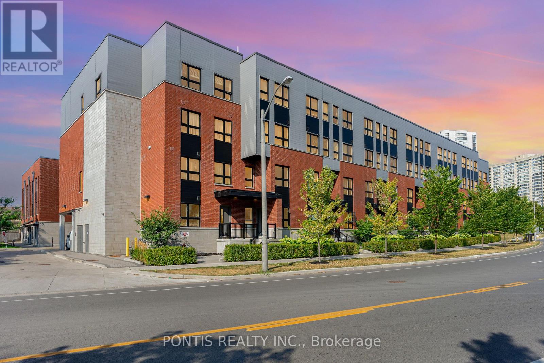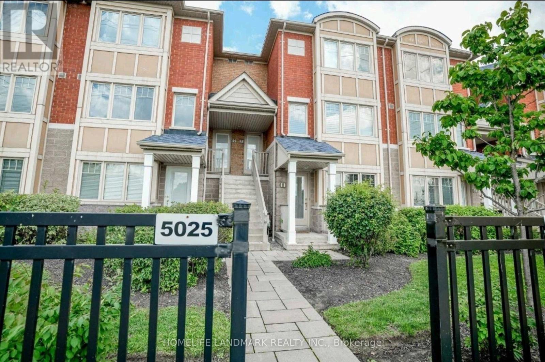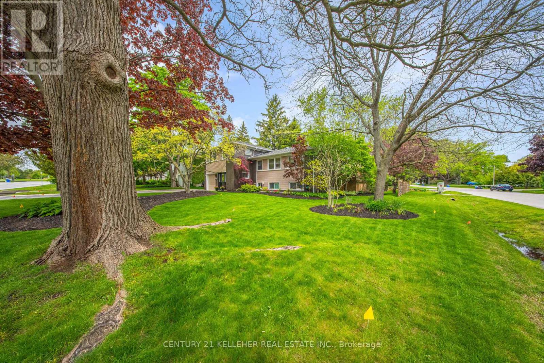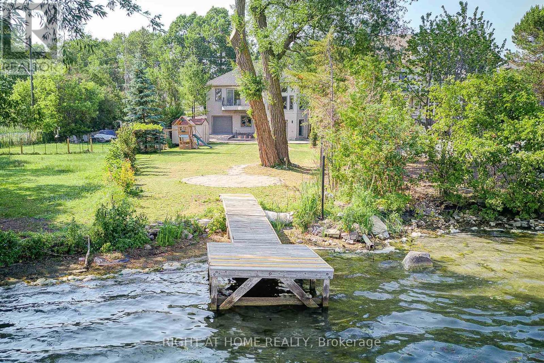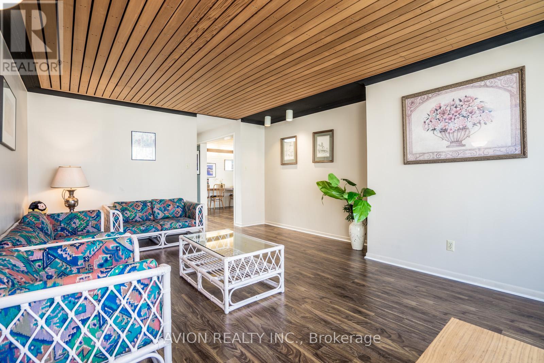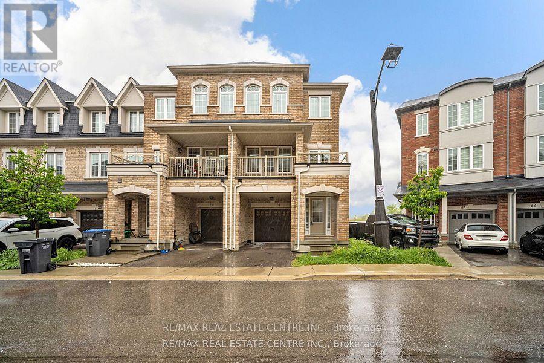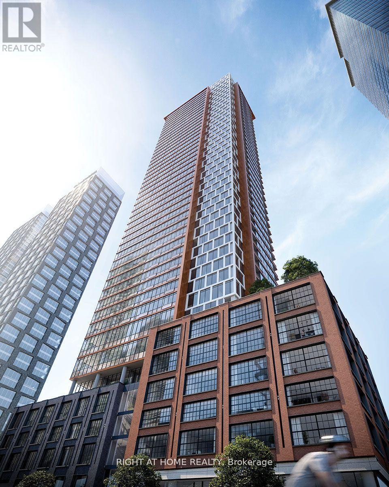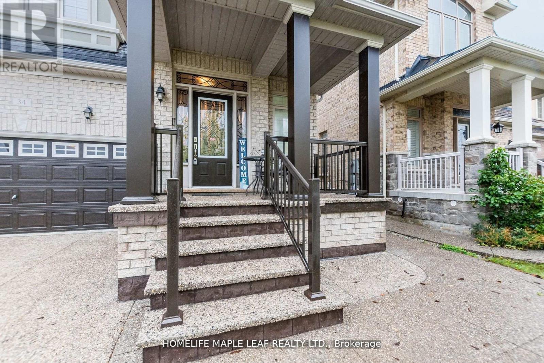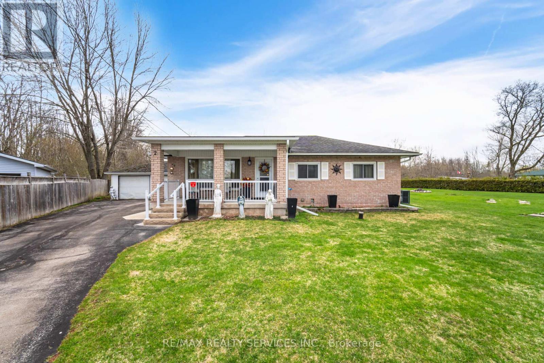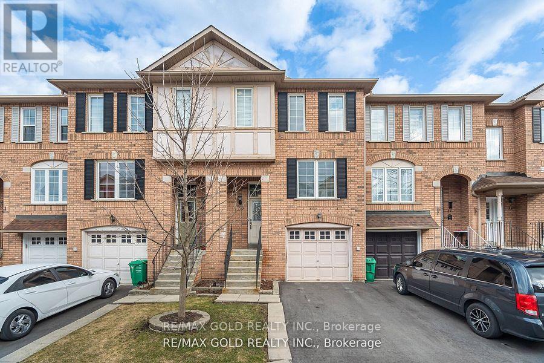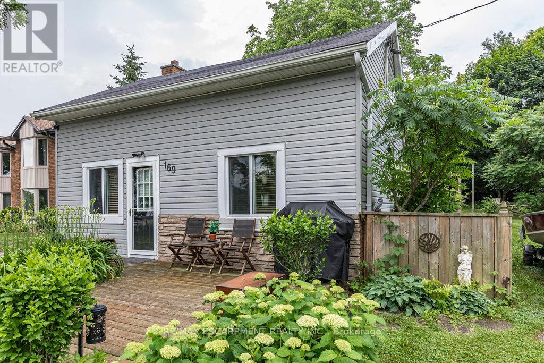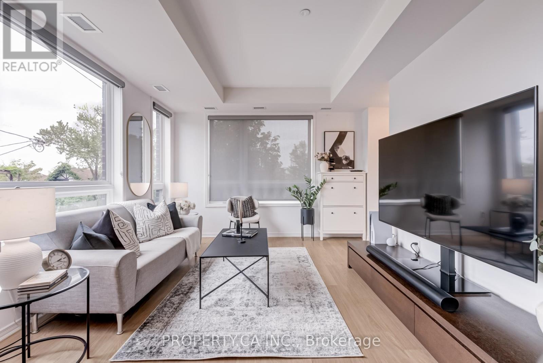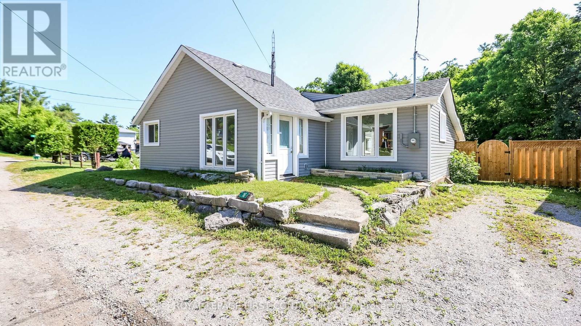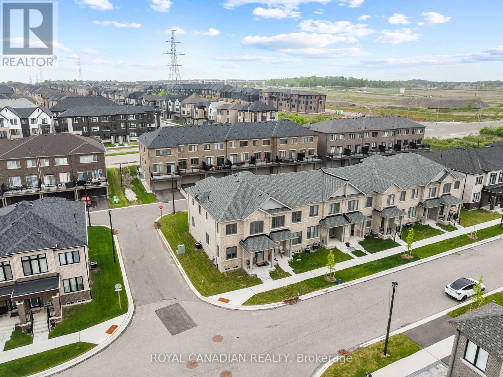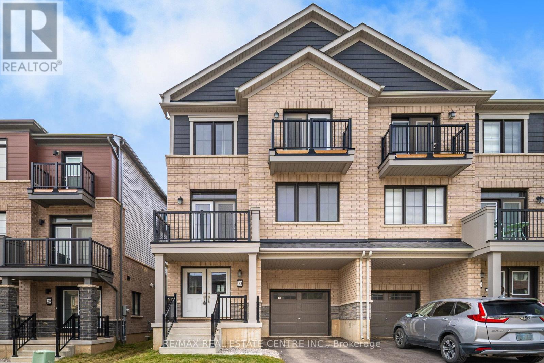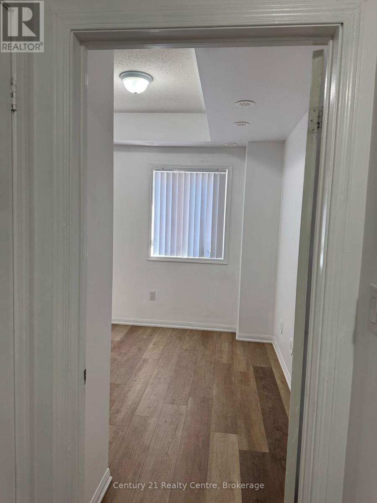655a Royal Fern Street
Waterloo, Ontario
Great Location For First Home Owners Or Investors! Welcome To The Well Maintained, 3 Bed, 2.5 Bath Semi Detached, Surrounded By Breath-taking View Of Conservation Area. Enjoy The Quietness At Dead End Of The Street. Open Concept Main Floor Features Laminated In Living Room, 9' Ceiling In Foyer, Sliding Door At Eat In Kitchen Take You To Double Tier Patio, Fenced Ravine Backyard, Backing Onto Trail Is For Real Entertainer During The Summer Time. Close To Waterloo/Wilfred Laurier University, Boardwalk Medical Center, YMCA, Library And Costco. Laminated Floor Throughout The Unit, Which Is Super To Be Cleaned Up! Access To Garage From Inside. Rough-In For Central Vac, 3 Piece Bath In Basement. Come See The Beautiful Home! (id:48469)
Homelife Landmark Realty Inc.
1311 Playter Place
Oakville (Ga Glen Abbey), Ontario
Rare Gem in Glen Abbey! Discover this beautifully renovated 4-bedroom family home nestled on a quiet, child-safe street. Inside, a refined open-concept layout, perfect for family living and upscale entertaining. The grand foyer welcomes you with rich, wide-plank hardwood floors and a classic Scarlett O'Hara staircase. Enjoy formal gatherings in the sunken living room with 9' ceilings and gas fireplace, or host dinners in the separate dining room, both adorned with crown molding and elegant finishes. The chef-inspired kitchen is the heart of the home, complete with granite counters, high-end built-in appliances (Wolf cooktop, Sub-Zero fridge, Miele dishwasher, double Dacor wall ovens), a large island, and custom cabinetry. The kitchen flows seamlessly into the spacious family room with a second gas fireplace, and the breakfast area opens to a professionally landscaped backyard. Walk out to your private backyard oasis featuring sunny west exposure, saltwater pool, hot tub, waterfall, diving rocks, stone patio, and a garden shed for convenient storage of lawn care tools and pool equipment. Mature landscaping creates the perfect blend of privacy and charm. Upstairs, the luxurious primary suite includes a large walk-in closet with organizers and a spa-like ensuite with heated floors, freestanding soaker tub, frameless glass shower, and dual vanity. Three additional bedrooms with large windows and a renovated 3-piece bath (with heated floors) complete this level. The finished basement is an entertainer's dream, featuring a home theater with projector and screen, wet bar, pool table area, home gym, wine cellar, and a 3-piece bath with sauna. There's also ample storage, a large workshop with UV air filtration, and space for hobbies or projects. Walk to top-rated schools, Community Centre, trails, shops, and transit. Easy access to highways and GO Train. A great opportunity to own a truly turnkey home in one of Oakville's most desirable communities. Confidently shows A+++! (id:48469)
Right At Home Realty
166 Stephenson Crescent
Richmond Hill (Crosby), Ontario
Newly Renovated Cozy Home Conveniently Located At Yonge/Major Mac. South Facing, Open Concept, New Floor,Stairs, Light,Closet,Modern Kitchen W/Maple Wood Cabinet&Quartz Countertop. Newly Washrooms, Doors, Newly Painted. Skylight In Staircase. Sun-Filled Living W/O To Deck.Finished Bsmt W/Large Rec And Beedroom, Private Fenced Backyard. Crosby Heights Ps (Gifted) & Alexander Mackenzie Hs (Ib). Mins To Yonge St/Go Station/Library/Grocery/Hwy 404. ** This is a linked property.** (id:48469)
Mehome Realty (Ontario) Inc.
2453 Coho Way
Oakville (Wt West Oak Trails), Ontario
Discover refined living in this beautifully maintained freehold townhome, ideally situated in the heart of Oakville's sought-after Westmount community. Perfectly positioned within walking distance to top-rated schools, scenic parks, shopping, the Oakville Trafalgar Hospital, and just minutes from Bronte GO Station, this residence offers both convenience and charm. Step inside to a thoughtfully designed main level featuring laminate and tile flooring, a bright eat-in kitchen adorned with stainless steel appliances, and a spacious living and dining area ideal for entertaining. The upper level offers three generously sized bedrooms, including a primary retreat with a walk-in closet, and a well-appointed 4-piece bathroom. The fully finished lower level provides a cozy family room with walk-out access to a private, landscaped backyard complete with a stone patio perfect for outdoor gatherings or quiet relaxation. This home is truly move-in ready and awaits your personal touch. (id:48469)
RE/MAX Aboutowne Realty Corp.
7672 Tupelo Crescent
Niagara Falls (Brown), Ontario
More Than Thousand sqft in Niagara Falls best communities!. Backing To Forest! Detached MORE THAN THREE THOUSAND SQFT(3,246 aqft)Home. 9' Ceiling On Main Flr, 4 Bdrms, 4Bthrms, Practical Floor Plan with two master bedroom. One Master Bdrm W/ Retreat Rm(3.35 X 3.35 Meters) , 5 Pc Ensuite Wr.And Huge Walk-In Closet. Kitchen W/ PlanningCentre. 2nd Floor Laundry Rm W/.Close To School, Few Minutes To Qew, Costco! MUST SEE!!! (id:48469)
Master's Trust Realty Inc.
1700 Spencely Drive
Oshawa (Taunton), Ontario
Ideal home for large family or a family that needs space for visiting family members. Or extra space for entertainment. Laminate floors for easy cleanup after a party or spills. Bedroom 4 has 2 windows so lots of natural light. Bedroom 5 will have a translucent door to allow natural light.The 5th bedroom and Storage area will be finished before closing. (id:48469)
Right At Home Realty
43 Campion Court
Georgina (Keswick South), Ontario
Located On A Quiet Street and peaceful neighborhood, Walk To Elementary And High School. Large Private Lot With Garden Shed. Fenced backyard. Laminate Throughout. Gas Fireplace In Finished Basement. New Garage Door. Easy Access To Lake Simcoe & 404. (id:48469)
Right At Home Realty
330 - 2100 Bridletowne Circle
Toronto (L'amoreaux), Ontario
Welcome to this modern and stylish stacked townhouse in the desirable BT Towns community at 2100 Bridletowne Circle, located in Toronto's vibrant L'Amoreaux neighbourhood. This open-concept home features 3 spacious bedrooms, 2 full bathrooms, and a versatile den ideal as a home office or playroom. Enjoy contemporary finishes throughout, including stone countertops, stainless steel appliances, laminate flooring, full-size in-suite laundry, and large windows for abundant natural light. A private rooftop terrace offers the perfect outdoor space for relaxing or entertaining. One underground parking spot is included. The unit has been virtually staged and will be vacant on closing. Centrally located steps from Bridlewood Mall, public transit, schools, parks, and major highways (401, 404, and DVP), this home offers unmatched convenience. It's also minutes from Seneca College, shopping centres, and community amenities, making it ideal for first-time buyers, families, or investors. With excellent transit access and strong rental potential, this turnkey property is a rare opportunity to own in one of Scarborough's most well-connected communities. (id:48469)
Pontis Realty Inc.
4102 - 87 Peter Street
Toronto (Waterfront Communities), Ontario
In The Heart Of Toronto's Entertainment District, Highly Sought-After Corner Unit Offers 782 Sq Ft Of Sun Filled, Open Concept Space. Rare Split 2 Bdrm+2 Full Baths Layout. Spacious Living/Dining Space W/ Flr To Ceiling Windows & W/O To Large Wrap-Around Balcony. Modern Kitchen, B/I Appl. Incredible S/W Views Of Downtown & The Lake. Steps To The Best That Toronto Has To Offer. (id:48469)
First Class Realty Inc.
20 Holtom Street
Kawartha Lakes (Lindsay), Ontario
*** Don't Miss This ONE***Great News***YOUR Search Is Over!***This BEAUTIFUL ALL BRICK BUNGALOW Can Be YOUR HOME***1st Home***Forever Home***Income/Investment Property***This One was Built By R MOORE HOMES for His Own Family***9' Ceilings***Engineered Hardwood***Upgraded Custom Kitchen***Granite Counters***Crown Moulding***Pantry***Centre Island***Undermount Lights***Upgraded Light Fixtures***Stainless Steel Appliances***Main Floor Laundry w/Storage Closet & Shelving***Upgraded Fiberglass Doors***NEW Furnace 2025 (owned)*** New Roof, Eavestroughs & Downspouts (2024)***Walkout to New Large Deck***Great for Entertaining***Gas Line For BBQ***Fibre Optic Internet wired to the house***Ethernet and High Speed Cable Wire throughout the entire house***COMPLETELY SEPARATE ENTRANCE To Bright, Lower Level, 2 BEDROOM SUITE***Sound Insulated Walls for Privacy***Rents For $1,800+***LARGE Above Grade Windows***Spacious Open Concept***Lots of Sunlight Throughout***2 Minute Walk to Amazing Riverside Walking and Biking Trails***Canoe/Boat Down the River***5 Minutes to Waterpark, Playground and Picnic Areas***Don't Miss This Exceptional ONE OF A KIND HOME*** (id:48469)
Right At Home Realty
606 - 77 Shuter Street
Toronto (Church-Yonge Corridor), Ontario
Live in the heart of downtown Toronto with unbeatable convenience!This highly sought-after 2 Bedroom, 2 Bathroom Southeast Corner Unit already offers bright, spacious living and amazing city access just steps from Eaton Centre, Dundas Square, Subway Station, Toronto Metropolitan University, St. Michaels Hospital, and the Financial District.Now with the newly opened No Frills supermarket right downstairs, grocery shopping has never been easier!Enjoy fresh produce, affordable groceries, and daily essentials just an elevator ride away.Perfect for professionals, students, and families looking for location, lifestyle, and convenience all in one. (id:48469)
Bay Street Group Inc.
8 - 5025 Ninth Line
Mississauga (Churchill Meadows), Ontario
Bright & Spacious Townhome Prime Location & Great Value! Don't miss this Sun-Filled 2-bedroom, 2-bath townhome offering over 1,100 sq ft of comfortable living space. Featuring Dual Entrances, ample storage, Front Parking, and a Private Patio, this home perfectly blends comfort and functionality priced well Below Market Value! Located in a Vibrant and highly Convenient neighborhood, enjoy over 100 restaurants across the street, nearby parks, and more than 50 schools within 7 km. Commuters will appreciate Quick Access to Highways 403, QEW, 407, the newly announced Highway 413, and two GO stations (Streetsville & Erin Mills).You're close to Erin Mills Town Centre, Square One, major grocery stores, and essential services like the local hospital, fire, and police station. Stay active with nearby bike trails, GoodLife Fitness, tennis and badminton courts, and Churchill Meadows Community Centre all designed to support an active and vibrant lifestyle. (id:48469)
Homelife Landmark Realty Inc.
183 Westminster Drive
Oakville (Sw Southwest), Ontario
This stunning 4 level sidesplit is located on a tree lined street in the desirable "Coronation Park" neighbourhood of South-West Oakville. It has been renovated from top to bottom and features an open concept main level with the gourmet custom kitchen open to the living and dining rooms, making it perfect for entertaining. There are 3 bedrooms; 2.5 new bathrooms; a home office; finished lower level; lots of hardwood floors; smooth ceilings throughout; crown moulding; 2 fireplaces and two walkouts to the beautifully landscaped rear yard with bi-level deck. This home is conveniently located just a short distance from the Lake Ontario, Coronation Park, shops, schools and Bronte Village, plus it provides easy access to the highway and Bronte GO station. Just move in and enjoy! (id:48469)
Century 21 Kelleher Real Estate Inc.
28099 48 Highway
Georgina (Baldwin), Ontario
Situated on a high-visibility, high-traffic corridor, this expansive 125 x 313 ft property offers incredible potential for a wide range of commercial uses. Zoned C2 and located along busy Highway 48, it provides prime exposure and easy accessibility in a rapidly developing area.The property currently features a triplex (not inhabitable) and a large shop ideal for those looking to redevelop, expand, or repurpose. Whether you're an investor, builder, or business owner, this is a rare chance to secure a valuable footprint in a growing community. Power Of Sale. (id:48469)
RE/MAX All-Stars Realty Inc.
79 Walter Avenue
Newmarket (Bristol-London), Ontario
Nestled in Newmarket's sought after Bristol London neighbourhood, 79 Walter Ave combines timeless charm with a string of recent thoughtful updates, for buyers seeking Affordability and Peace of Mind. Bathed in natural light, Thermal Windows were replaced in 2007, 2014, 2017 and 2023. Fully finished lower level for more Family Space! The basement itself shines with durable plank Luxury Vinyl Tile Flooring. Roof was replaced in 2015. Eavestrough with gutter guards were installed in 2019. Less maintenance living! Practical upgrades include a Premium Front Door in 2021 and in home laundry featuring a 2020 Maytag Frontload Washer and Dryer. Whether cooling off in the lower level or entertaining in the upper level, gardening in the backyard, or settling into your new home office, this property delivers convenience and functionality. Updated High Efficiency Furnace 2007 & Central Air Conditioner 2007. Already has separate entrance to the basement and 200 amp Circuit Breaker Panel. So, it's much easier to add a basement apartment. A partially improved canvas awaits buyers who could potentially add a 2 bedroom basement apartment, that could rent for at least $1,650/month rent. Or you might want to Consider renting the upstairs for $2,500 per month to generate even more income. A Very Wise way to get into the market and build your own equity and Own A Home. Very Good Value. Great Location close to Upper Canada Mall, Schools, Newmarket Go Train Station, Conservation Lands, Parks, Several Grocery Stores, Community Centres and all Amenities. (id:48469)
Exp Realty
429 North Lake Road
Richmond Hill (Oak Ridges Lake Wilcox), Ontario
Backing Onto Lake Wilcox w/South Exposure, This Custom-built Detached House in Richmond Hill , Large Lot 49.21*232 Feet ,Rarely Offered A Private 10 Meter Long Deck Full Access to Lake Wilcox ! Motorized Boats & Planes Allowed On Lake, Stone Exterior, Tandem 3 Gar Garage, with Long Interlocking Driveway Parking 6 Cars. $$$ Spent on Recent Renovations, Unique Floor Plan of almost 3400 Finished Above Grade Square Feet Boasts an Expansive Open-concept Layout ,16 Ceiling Living Room on Main, Framed by Floor-to-Ceiling Windows and Anchored by Elegant Granite Fireplaces, 10.5' on Between that includes one Lovely Bedroom, a Gourmet Kitchen W/High End Built-in Appliances, Modern Custom Cabinets, Valance Lighting, Fantastic Dining Room & Family Room w/Overlooking Garden & Lake. Upper, Primary Bedroom w/Brand New Modern Ensuite , Walkout to Balcony ,2 Guests Bedroom, Large Sitting Area Drag In a Bunch of Lights through Skylight. Fin. W/O Above Grade Bsmt with 1 New Full Kitchen, 1 Great Room, 2 Rooms. Quality Materials Used Throughout and a Comprehensive Alarm and Video Surveillance System. Outside: Professional Landscaping, Generous Patio, A Garden Kids Slide Set ,Direct access to Lake Wilcox .Very Convenient idyllic location , Close To Park, Trails, Schools & Public Transportation , Minutes Away From Yonge St, Bayview Ave, Hwy 404, Etc. (id:48469)
Right At Home Realty
215 Dunview Avenue
Toronto (Willowdale East), Ontario
Well Maintained House In Willowdale East! Earl Haig School District. Bright And Spacious. Living Space Including Basement Over 3000 Sf. New Floor On Main Floor, Fresh Painted Walls And Deck. Formal Family & Dining Rooms, Cedar Ceilings, Vaulted Ceilings, Multiple Walkouts, Master W/ 4Pc Ensuite & W/O To Deck.Fridge, Stove, Washer, Dryer, Dishwasher, Window Coverings. (id:48469)
Avion Realty Inc.
26 Miami Grove
Brampton (Heart Lake East), Ontario
Stunning Freehold Townhouse Backing Onto a Ravine in Desirable Heart Lake! Welcome to this beautifully maintained 3-bedroom END UNIT townhouse offering 2,010 sq ft above grade (as per MPAC), plus a spacious, unfinished basement ( Walk Out ) with a separate rear entrance perfect for future income potential or customization. This is an ideal opportunity for first-time home buyers or savvy investors! Located on a quiet, low-traffic street in the sought-after Heart Lake community, this home backs onto a private ravine with no rear neighbors, offering tranquility and privacy. Just minutes to Hwy 410, Trinity Common Mall, schools, parks, and public transit, its a location that balances convenience and natural beauty. Enjoy breathtaking views of the prestigious Turnberry Golf Club from your bright, open-concept kitchen, which offers ample cabinet space and overlooks the lush backyard. The home features 9 ft ceilings, modern finishes, and an abundance of natural light throughout. The spacious family and great rooms provide versatile space for entertaining or relaxing. Upstairs, the primary bedroom boasts a walk-in closet, ensuite bathroom, and private balcony your own personal retreat. The second and third bedrooms are generously sized and easily fit queen-sized beds.Step outside to a good-sized backyard, perfect for summer gatherings or enjoying the serene ravine setting. (id:48469)
RE/MAX Real Estate Centre Inc.
1401 - 55 Ann Oreilly Road
Toronto (Henry Farm), Ontario
Luxury Tridel Parkside At Atria Condo. 1+1 Bedroom +Balcony. Laminated Floor Throughout. Granite Countertop And Stainless SteelAppliances, 9 Feet Ceiling, Window Coverings.Bulk Internet And One Parking Included D113, Excellent Layout. One Of The Best Units In TheBuilding.24 Hours Concierge. Visitor Parking Underground. Close To Don Mills Subway, Hwy, Mall. 24 Hours Notice For Showings (id:48469)
Century 21 Miller Real Estate Ltd.
4112 - 55 Mercer Street
Toronto (Waterfront Communities), Ontario
Welcome to 55 Mercer Condos contemporary design and unparalleled comfort in the heart of the city ! Stunning Brand New Corner Condo Unit with 1 Bedroom+ 1Den (Can be Used as a second bedroom), 2 Three Pieces Washrooms. Laminated Floor Through Out The Unit. Large Windows, 9' Ceiling, Modern Kitchen w/Quartz Countertop and Built In Appliances. Amazing Views of Lake Ontario, CN tower and Arena, 55 Mercer Grand Lobby Furnished by FENDI, features 18, 000 sq.ft. of Indoor and Outdoor amenities for residents to enjoy, Outdoor Fitness and Basketball Court, BBQs and Fire Pits, Dog Walking Area. 24 HR Indoor Fitness Centre With PELOTON Bikes, valet parking and many more. Located in the vibrant Entertainment District, steps away from Union station, the Financial District, and the waterfront all just a short walk away, dining, shopping, and entertainment options. (id:48469)
Right At Home Realty
211 - 60 Fairfax Crescent S
Toronto (Clairlea-Birchmount), Ontario
Nestled in one of Scarborough's most sought-after pockets, this spectacular 2-bedroom, 2-bathroom corner condo is a rare find. From the moment you step inside, natural light floods the open-concept layout through large windows, revealing breathtaking views of parkland. As an corner unit, it offers privacy and tranquility perfect for stepping away from city life.The gourmet kitchen impresses with granite countertops, sleek cabinetry, a breakfast bar, and brand-new fixtures and lighting. The bathrooms shine with stylish upgrades, including a glass-enclosed shower, while the bedrooms welcome you with fresh new flooring. A private balcony adds an ideal spot for morning coffee or evening relaxation, and the new washer and dryer add practical convenience. Living here isn't just about the condo, its a lifestyle. With a rooftop terrace and BBQs, party room, gym, study lounge, and dedicated parking garage, this building has everything you need.The location is unbeatable: just steps from Warden and St. Clair, close to major highways, a subway station, grocery stores, restaurants, commercial gyms, and more. Transit is getting even better with the Eglinton Crosstown LRT line 5 which is expected to begin carrying passengers by September, 2025, with a station at Warden enhancing connectivity and long-term value.This move-in ready corner unit combines upgrades, convenience, and lifestyle. Dont miss your chance, schedule a private showing today! (id:48469)
Royal Heritage Realty Ltd.
2116 - 38 Honeycrisp Crescent
Vaughan (Vaughan Corporate Centre), Ontario
> Luxurious Experience. 1 Br+Den Unit At Mobilo Condo Developed By Menkes. Functional Layout Design. Large Br W/Closet & Window + Open Space Den Can Be Used As 2nd Bedroom Or Office. Model Design Kitchen W/Luxury B/I Appliances & Cabinet W/Lots Of Storages. Excellent Location Close To Anywhere At Vmc, Viva, Subway, York University, Seneca College, Ikea, Restaurants, Cinema & Much More! (id:48469)
First Class Realty Inc.
3756 Glenrest Drive
Ramara, Ontario
Discover your dream lakeside oasis at 3756 Glenrest Drive! This stunning Nordic-inspired retreat is nestled on 70 feet of private waterfront along the shimmering shores of Lake Simcoe, complete with a sandy beach and a 40-foot dock your own personal playground for swimming, boating, and breathtaking sunset views.Step inside the beautifully upgraded log home where rustic charm meets modern luxury. Cozy up by one of two propane fireplaces, or whip up a meal in the sleek, updated kitchen. The sunroom, drenched in natural light, is the perfect spot to unwind after a day on the water.Take relaxation to the next level with a brand-new outdoor sauna, offering sweeping lake views, and a wood-fired hot tub for stargazing after dark. Need more space? Two fully winterized bunkies are ready to welcome family and guests, making this the perfect place for memories or a profitable short-term rental investment.With stunning upgrades and endless potential, this serene, stylish escape is just waiting for you to make it yours. Don't wait, schedule your showing today and start living the cottage life of your dreams! (id:48469)
RE/MAX Crosstown Realty Inc.
1408 - 275 Yorkland Road
Toronto (Henry Farm), Ontario
Welcome to The Yorkland at Herons Hill by Monarch! This bright and spacious 1-bedroom + den condo offers an open-concept layout with 642 sq ft of interior living space and a 100 sq ft open balcony that's 742 sq ft of total comfort and style! The kitchen features ample granite counter space and overlooks the living and dining areas, which are ideal for entertaining or relaxing at home. The separate den is thoughtfully positioned to serve as a productive home office, a cozy nursery, or even a guest bedroom, flexibility that suits your lifestyle. Enjoy morning coffee or unwind in the evening on the oversized open balcony, where an east-facing panoramic view welcomes the sunrise and offers your private outdoor retreat. This unit includes one conveniently located parking space near the elevator and a storage locker for your extra belongings. Plus, EV parking is currently available for the new owner to add! Residents can access premium amenities, including an indoor pool, sauna, gym, party room, BBQ area, guest suites, concierge service, and their urban clubhouse. The location can't be beat with quick access to the subway, Hwy 404, 401, and DVP, and just minutes from Fairview Mall, Bayview Village, grocery stores, restaurants, and the public library. Move in, spread out, and enjoy everything this vibrant community offers! (Note: Some photos are virtually staged or enhanced.) (id:48469)
Right At Home Realty
160 Elizabeth Avenue
Peterborough North (South), Ontario
Welcome to an incredible opportunity in one of North Ends most desirable neighborhoods! This solid brick bungalow is a fantastic opportunity for homeowners and savvy investors alike. Recently renovated and freshly painted, this fully vacant property is ready for immediate occupancy showings available anytime! The main floor features 3 spacious bedrooms, while the legally registered accessory apartment on the lower level with 1 bedroom, a den (perfect for an office or guest room), a huge living room, and a cozy storage room offers great income potential or multi generational living. Both units share a convenient laundry area. Set on a generous lot with a detached garage, the property also features two storage sheds and offers absolute privacy. This home includes numerous updates: central air (2018), a brand-new furnace (2024), full perimeter fencing (2023), and a large attic for additional storage or future potential. Flexible closing options make it easy to plan your move. Whether you're looking to generate rental income or live in one unit while offsetting your mortgage with the other, this home checks all the boxes. Floor plans are available in the photos, and documentation for the accessory apartment is on file. Don't miss this turn-key investment in a prime location! (id:48469)
Realty 21 Inc.
2403 Kennedy Drive
Cavan Monaghan (Cavan Twp), Ontario
ABSOLUTELY FABULOUS FIND IN CAVAN, LARGE COUNTRY LOT (.61 ACRES) ON A DEAD-END STREET, 4 BED, 2 BATH, 2 CAR GARAGE, PAVED DRIVE, FINISHED LOWER LEVEL, GAS FIREPLACE, BEAUTIFULLY DECORATED AND WELL MAINTAINED. PRIVATE TREED BACKYARD, LOADS OF ROOM FOR YOUR FAMILY TO PLAY AND ENTERTAIN. WALKOUT FROM KITCHEN TO UPPER DECK - 20x16 (2023) WITH NEWER HOT TUB (2023), WALK DOWN TO THE LOWER DECK - 16x20 (2023) AND ON TO YOUR MANICURED BACKYARD WITH FIRE PIT AND SIDE GARDENS. SPACIOUS MAIN FLOOR, LARGE WINDOWS, LIVING ROOM IS OPEN CONCEPT TO DINING ROOM, EAT-IN KITCHEN, LOTS OF NATURAL LIGHT. PRIMARY HAS FOUR PIECE ENSUITE. LOWER LEVEL IS SET UP WITH MUSIC ROOM (FOURTH BEDROOM) AND GENEROUS REC ROOM WITH GAS FIREPLACE (OR FIFTH BEDROOM), LAUNDRY/UTILITY ROOM & ACCESS TO GARAGE FROM THE LOWER LEVEL AS WELL. POTENTIAL FOR IN-LAW, ROOF 2023, SEPTIC 2020, C/A, ROUGH-IN FOR C/V. THIS IS AN AMAZING HOME WAITING FOR ITS NEW FAMILY. (id:48469)
Homelife Preferred Realty Inc.
34 Jolana Crescent
Halton Hills (Georgetown), Ontario
Spectacular 4+1 spacious Bedroom with 2 Car Garage ready to move in Detached Home with no other houses in the front and Finished of 856 Sqft Main Floor, 1185 Sqft Second Floor & 944 Sqft Basement Area (as per MPAC) built up in the year 2013. With Throughout Hardwood Flooring On The Main And The Second Floor Nestled In The Georgetown Sought Community with a quiet Neighborhood and a Walking distance School. With $80k Spent Recently On Aggregate Concrete On The Porch, Driveway, Backyard Area And Gazebo, Ceiling Fan & Upgraded The Basement With A Newly Built Room With A Walk-in Closet. New Railing Installed On The Porch, Freshly Stained Hardwood Stairs And Newly Painted Rooms, Spacious Kitchen with Granite Countertop And BOSCH Gas Cooktop, Beautiful Built-In Bookcase In The Family Room And Stunning Wainscoting Throughout The Living Room And Entrance Walkway Built-In Speakers In The Ceiling Create A Seamless Audio Experience Throughout The Main Floor. (id:48469)
Homelife Maple Leaf Realty Ltd.
1010 - 21 Markbrook Lane
Toronto (Mount Olive-Silverstone-Jamestown), Ontario
Welcome to this bright and well-maintained unit offering 2 spacious bedrooms, 2 full bathrooms, ensuite laundry, 1 convenient storage space, and a sunroom perfect for extra living space or a home office. Includes 1 underground parking spot. Located in an impressive luxury building featuring state-of-the-art amenities: indoor swimming pool, gym, sauna, party/meeting room, and ample visitor parking. Unbeatable location! Just minutes to York University, Humber College, Pearson Airport, Etobicoke General Hospital, and steps to TTC with one bus to Kipling Station. Easy access to Highways 401, 407, 427, and 400. Walk to parks with splash pads, banks, restaurants, and everyday conveniences. (id:48469)
Homelife/miracle Realty Ltd
1602 - 4130 Parkside Village Drive
Mississauga (City Centre), Ontario
Welcome to this beautifully designed 1 Bedroom + Den Condo located in one of Mississauga's most vibrant and sought-after communities City Centre! Perfect for first time home buyers, professionals, or investors. This spacious unit offers a bright and functional layout with modern finishes throughout. Enjoy an open concept living/dining area, sleek kitchen with stainless steel appliances, quartz countertops and ample storage. The Den is perfect for a home office, guest space or reading nook. The Bedroom features large windows with ample closet space. This unit comes complete with 1 underground parking and locker for added convenience. Steps to Square One Shopping Mall, Easy access to Mississauga bus terminal, Sheridan College, Mohawk College, Major Highways (403/401/QEW). Exceptional amenities include guest suites, fitness gym, yoga studio, party room, games room, theatre, BBQ Terrace, kids play area. (id:48469)
Century 21 Best Sellers Ltd.
2 Isle Vista Drive
Georgina (Pefferlaw), Ontario
Priced To Sell! Beautifully Maintained 2-Car Garage Bungalow on Approx. Acre Private Corner Lot, Backing onto Farm with No Rear Neighbors. Features Gas-Heated Above-Ground Pool, Hot Tub, And Easy Access to Lake Simcoe and Nearby Marinas. Located In a Quiet, Tight-Knit Community Ideal for Outdoor Living and Year-Round Comfort! Recent Upgrades: New A/C & Furnace (2022), Hot Water Tank (2018), Pool Liner, Wood Paneling & Gas Heater. Perfect As a Vacation Home or Year-Round Living, The Choice Is Yours! (id:48469)
RE/MAX Realty Services Inc.
1011 - 55 Lindcrest Manor
Markham (Cornell), Ontario
Gorgeous 2-Storey Townhome Located in Desirable Cornell Markham! Featuring 3Br+Den, 2 Bath, Den/Office Is Ideal For Working From Home, Laminate Floors Throughout, Open Concept Layout, Stained Oak Stairs, Smooth Ceilings, Custom Living/Dining Divider, Large Windows for Natural Light, Walk-Out to Balcony & Private Outdoor Patio, Freshly Painted, 1 Parking Spot & 1 Storage Locker conveniently located right beside Unit!!! Close To Hwy 407/Hwy7, Schools, Parks, Public Transit, Hospital, Community Centre, Go Transit, Markville Mall & More! (id:48469)
RE/MAX Excel Realty Ltd.
39 - 2 Claybrick Court
Brampton (Brampton North), Ontario
Beautifully Upgraded And Sun-Filled, This Spacious 3-Bedroom, 3-Bath Townhome With A Finished Walkout Basement Is Located In A Highly Sought-After Neighborhood. Featuring A Well-Designed Layout, This Home Offers Premium Flooring, Ceramic Tiles In The Kitchen, And A Bright, Open-Concept Living Space. The Main Floor Boasts A French Balcony, While The Finished Walkout Basement Provides Direct Access To A Private Patio And Inside Entry To The Garage. Backing Onto A Scenic Bicycle Path And Situated In Front Of A Playground, This Home Is Perfectly Positioned Just Steps From Parks, Shopping, Schools, Public Transit, And Major Highways (Hwy 410 & Hwy 10). One Of The Largest Units In The Area, This Property Is A Rare Find And Shows Like New. (id:48469)
RE/MAX Gold Realty Inc.
N1006 - 7 Golden Lion Heights
Toronto (Newtonbrook East), Ontario
Location! Location! Welcome to M2M Condo! Discover this bright and stunning premium 2-bedroom + 2-bathroom unit featuring a balcony for enjoying the weather. This unit offers a spacious and functional layout with high-end finishes. Enjoy an excellent walking score and access to amazing amenities including an outdoor pool. Conveniently located within walking distance to Finch Station, H Mart (coming soon on the ground floor), restaurants, parks, schools, highways, numerous retail shops, and much more! There's so much to see and do here that you truly have to live here to experience it all. Don't miss out on this must-see opportunity! (id:48469)
Dream Home Realty Inc.
169 Forfar Street W
Haldimand, Ontario
Stunning Views!!! The charming detached, 3-Bedroom home is tucked away on a peaceful dead-end street, it offers the perfect blend of tranquility and convenience. Just steps from the scenic Grand River where you'll enjoy easy access to nature, fishing, while still being close to town amenities, shopping and schools. Steps away from newly constructed heritage building (Old Mill)Inside the home features a warm, welcoming layout with comfortable living spaces, a bright kitchen. Step into the heart of the home- a warm and welcoming living room where comfort meets charm. Centered around a beautiful gas fireplace, this space invites you to relax and unwind. Backyard surrounded by mature trees and the sounds of nature, this peaceful outdoor space is perfect. Two well-maintained large storage sheds offer plenty of room for tools, outdoor gear, or hobby space- keeping everything organized and out of sight. Whether you're sipping coffee on the front porch, strolling along the nearby river trails, or enjoying quiet evenings at home, this property offers a lifestyle of calm and comfort. Don't miss your chance to own a slice of serenity near the Grand River. (id:48469)
RE/MAX Escarpment Realty Inc.
97 Banting Crescent
Brampton (Fletcher's West), Ontario
This renovated detached home is a prime opportunity in a high-demand rental area. Featuring 4 bedrooms and 3 rooms and 1.5 washrooms in a legal basement apartment. Newly legalized basement, updated kitchen upstairs, the house boasts of a large size primary bedroom with a sitting area and a balcony. The fully finished legal basement apartment includes 3 additional bedrooms and a full washroom and a powder room, perfect for maximizing rental income. Newly redone driveway, concrete Wrap around, conveniently located near Sheridan College and close to public transit. Don't miss out on this lucrative investment! (id:48469)
Royal Star Realty Inc.
201 - 1130 Briar Hill Avenue
Toronto (Yorkdale-Glen Park), Ontario
Welcome to 201-1130 Briar Hill Avenue, a bright and modern corner unit 2-bedroom, 1-bathroom condo townhouse located in one of Toronto's most convenient and fast-growing neighbourhoods. This thoughtfully laid-out home features an open-concept floor plan with 9-ft ceilings, large windows, and stylish finishes throughout. As a corner unit, it offers extra windows and an abundance of natural light, making the space feel even more open and airy.Freshly painted and move-in ready, the home has a clean, updated feel from the moment you walk in. The kitchen features stainless steel appliances, ample cabinetry, and sleek countertops, flowing seamlessly into the spacious living and dining area perfect for everyday living and entertaining. Step outside to your private patio, a rare feature ideal for enjoying your morning coffee, BBQs, or simply relaxing outdoors. Both bedrooms are well-sized with generous closet space, and the centrally located 4-piece bathroom is modern and functional.Additional highlights include in-suite laundry, 1 underground parking space, and a storage locker. Located close to transit, Allen Rd, Yorkdale Mall, shops, restaurants, schools, and parks, this home offers the perfect combination of comfort, style, and convenience. Ideal for first-time buyers, young professionals, or investors this is a fantastic opportunity to own in a sought-after community. Just move in and enjoy! (id:48469)
Property.ca Inc.
2101 - 105 Oneida Crescent
Richmond Hill (Langstaff), Ontario
Like new 1 bedroom plus den spacious unit offering unobstructed sunset views! Welcome to renowned developer Pemberton's masterplanned community in Richmond Hill, within walking distance to Langstaff GO Train, Richmond Hill Centre Viva & YRT bus station, Cineplex cinema, shops & restaurants on Yonge Street, Best Buy, Home Depot & more. Suite features 9ft ceilings, 2 full bathrooms, easily enclosable den, laminate floors throughout, large windows, extra storage in laundry room, large balcony, centre kitchen island, stainless steel appliances! Enjoy state of the art building amenities such as indoor pool, whirlpool, outdoor terrace with lounge area, bbq, and fireplace, well equipped fitness centre, Yoga room, party room, grand lobby with seating areas, & much more! Don't miss! (id:48469)
Century 21 Atria Realty Inc.
16 Lime Street
Kawartha Lakes (Somerville), Ontario
Welcome to this renovated cute as a button 3 bedroom home in the quaint town of Coboconk! Close to the main street to grab all your necessities!.....plus there are so many lakes and rivers around! The large foyer leads into the open concept living room with modern wood accents and electric fireplace, beautiful kitchen plus a dining room area with patio doors that lead to your deck and large backyard! The primary bedroom includes its own ensuite, plus there are two other bedrooms and another 3 piece bathroom. The laundry/utility room also adds extra storage! The large backyard has a 10x6 Shed and a 10x12 outbuilding that could be used for many different uses! All you have to do is move in! (id:48469)
Royal LePage First Contact Realty
11 - 30 Laguna Parkway
Ramara (Brechin), Ontario
Welcome to This Beautiful End-Unit Waterfront Townhouse Featuring 3 Large Bedrooms & 4 Bathrooms. Enjoy 4 Seasons Living Right on the Water. Bright and Spacious Open Living Area, Perfect for Relaxing or Entertaining. Modern Renovations from the Glass Railing Oak Staircase to the Waterproof Flooring Throughout. Upgraded Custom Kitchen w/ lots of Drawers & Quartz Countertop. Enjoy Stunning Views from the Expansive Walkout SunDeck. Perfect for Family Gatherings and Enjoying Lake Simcoe. Bonus Family Room on the Main Level Offers Direct Access to Your Covered Boat Slip, where you can access your boat right at your house. Enjoying this beautiful moment just sitting next to the water. Retreat to the Master Bedroom, Where You Can Also Enjoy Water Views from the Top to Bottom Sliding Window, Garden Views from Bay Window. Complete with a Walk-Thru Closet and 4 PCs Ensuite. Embrace the Allure of a Real Wood Fireplace, Perfect for Every Season from Summer's Shimmering Waters to Winter's Snow-Covered Lake. This Waterfront Oasis Offers a Carefree Work-Life Balance Lifestyle, with Lawn Maintenance & Snow Plowing Included. Community Centre, Marina, Tennis & Pickleball Courts, Park, and Beach all within Walking Distance. A Short 25-Minute Drive from Orillia and Only 90 Minutes from Toronto. Escape to Your Relaxing Waterfront Lifestyle Today! Move In and Enjoy!! (id:48469)
Pine Tree Real Estate Brokerage Inc.
RE/MAX Excel Realty Ltd.
311 - 2908 Highway 7
Vaughan (Concord), Ontario
Welcome to Unit 311 at 2908 Highway 7, Vaughan where luxury meets convenience in this stunning 2-bedroom suite. Perfectly positioned in the heart of Vaughan Metropolitan Centre just minutes from the Subway, this sophisticated unit offers an unparalleled living experience. Step inside to discover a spacious, open-concept layout adorned with floor-to-ceiling windows that bathe the space in natural light, 9" ceilings and premium finishes. The contemporary kitchen features sleek quartz countertops, high-end stainless-steel appliances, and upgraded cabinetry, making it a dream for both home chefs and entertainers a like. Relax and unwind in the inviting large living area and walk-out to your private 200 Sq ft terrace. The primary bedroom boasts ample closet space and large windows, while the second bedroom offers flexibility as a guest room, home office, or personal retreat. The spa-inspired bathroom is designed with modern finishes, large shower, and elegant fixtures, creating a true sanctuary. The Elevators to this Unit are separate from the main elevators providing you with VIP Living Experience. Enjoy exclusive access to premium building amenities including a fully equipped fitness center, indoor pool, sauna, and 24-hour concierge service. With easy access to transit, major highways, dining, shopping, and entertainment options, every convenience is just steps away. Resort-style amenities, sleek design and lock-and-leave freedom, this is Condo Living at It's Best! (id:48469)
RE/MAX Metropolis Realty
145 Raponi Circle
Toronto (Rouge), Ontario
Beautiful Semi-Detached home with 3+1 Bed With finished walk-out basement*** Very calm & compact Neighborhood in the Brookside community*minutes to Brookside School***Large windows & Open backyard brings lots of sunlight into the Home*** New Staircase& painting just done***Spacious kitchen with breakfast area, Granite countertop*** Large Master bedroom with W/I Closet,4Pc Ensuite*** Stone outdoor stair & Extended Interlock***Few minutes to shopping center & all banks, TTC & 401,407*** close to Toronto Zoo & Rouge National Urban Park*** **EXTRAS** Kitchen Rough-in for the Basement (id:48469)
Homelife/champions Realty Inc.
2670 Delphinium Trail
Pickering, Ontario
Welcome to this beautifully upgraded and sun-filled 4-bedroom, 3-bathroom corner townhome nestled in the heart of North Pickering's fast-growing Rural Pickering community. From the moment you enter, you are welcomed into a spacious foyer with two separate doors one leading to the main residence and the other offering private access to the basement, ideal for a future secondary suite or in-law setup. The main living area features elegant hardwood flooring, abundant natural light through oversized windows, and an open-concept layout designed for both comfort and entertaining. The chef-inspired kitchen boasts granite countertops, a custom backsplash, and ample cabinetry, flowing into a generous dining area perfect for family meals. Upstairs, the primary bedroom impresses with huge windows, a 4-piece en-suite, and a large walk-in closet. Three additional bedrooms offer bright windows and spacious closets, making this home perfect for growing families. With 200 Amp electrical service, corner lot privacy, and less than 2 years old, this home is also just minutes' walk from a new school opening September 2025, and an upcoming retail plaza delivering unmatched future value and convenience. A rare opportunity to secure a feature-rich, family-ready home in one of Pickering's most promising neighborhoods! (id:48469)
Royal Canadian Realty
1010 - 11 Wellesley Street W
Toronto (Bay Street Corridor), Ontario
Newer Luxury Modern Studio + Huge Balcony. Integrated Appliances, Bright Functional Studio Unit, Beautiful North City View. Located In The Heart Of Downtown, 3 mins Walk To U of T, Ryerson, Wellesley Subway Station, Ttc, Dining, Shopping. Six High Speed Elevators, Pet Spa -Mezzanine Level,24 Hr Concierge At Ground Level. Equipped Fitness Centre, Men And Women Washrooms And Change Rooms, Indoor Pool, Cold Plunge And Hot Tub, Spa Facility W Dry Sauna At 4/F,Multi-Purpose Party Room With Kitchen Facilities,Lounging Outdoor Terrace With Bbq,Meeting Room At 5/F. (id:48469)
Mehome Realty (Ontario) Inc.
1146 Line Avenue
Pelham (Fonthill), Ontario
Welcome to this custom-built 4-bedroom, 2-bath raised bungalow in the heart of Fonthill. Set on a 62' x 135' lot with over 2,300 sq. ft. of livingspace, this home features 9-ft ceilings, solid chestnut fooring, and a fully renovated kitchen with quartz counters, heated foors, and newstainless appliances including a double oven. The bright living and dining rooms showcase California shutters and timeless charm. The mainfoor offers three bedrooms, including a spacious primary with a walk-in closet and an updated ensuite. The fnished lower level includes a largefamily room with a gas freplace, built in library, a fourth bedroom with bay windows, and a separate entrance ideal for in-law suite potential.Enjoy the private backyard with a walk-out deck, gazebo, gas hookup, and powered shed. Furnace, A/C (2022), and high-speed internet ready.Close to schools, shops, and trails this move-in ready gem won't last! (id:48469)
Your Home Sold Guaranteed Realty - The Elite Realty Group
33 Granville Crescent
Haldimand, Ontario
Introducing this stunning and bright 1730 sq. ft. 3-storey townhouse, meticulously designed to offer comfortable living with a touch of elegance.Upon entry, a welcoming foyer leads you to a versatile flex space and a convenient laundry area, perfect for modern living.The heart of the home unfolds on the bright and open-concept spacious second floor, featuring neutral hardwood floors throughout. This level seamlessly incorporates an eat-in kitchen with a central island, a separate dining area, and a spacious family room. Sliding doors provide direct access to a private balcony, ideal for enjoying your morning coffee or evening relaxation.A beautiful natural oak staircase ascends to the third level, where you'll find three spacious bedrooms. The principal room is a true retreat, boasting a walk-in closet, a luxurious ensuite bathroom, and its own private balcony access. Two additional decent-sized bedrooms offer comfortable and versatile spaces, ensuring ample room for family or guests. The area offers plenty of opportunities for outdoor recreation, including parks, trails, and river access for leisure activities closetoGrand River. (id:48469)
RE/MAX Real Estate Centre Inc.
121 Manning Avenue
Hamilton (Greeningdon), Ontario
Welcome to 121 Manning Avenue a charming bungalow nestled in the heart of Hamilton's desirable Greeningdon neighbourhood. With ~2,110 sqft of total living space, this 3+1 bedroom, 2 bath home is a perfect blend of warmth, character, and opportunity. Lovingly maintained by the original owner, this property radiates pride of ownership from the moment you arrive. The concrete driveway provides ample parking for up to four vehicles, while the fully fenced backyard offers a safe, private outdoor space ideal for children, pets, or weekend BBQs. Two handy storage sheds are included, providing plenty of room for tools, bikes, or seasonal gear. Inside, you'll find a bright, inviting layout with room to grow. The main level features a spacious living area filled with natural light, three comfortable bedrooms, and a full bathroom. The kitchen is functional with great potential to renovate and design a modern space tailored to your style. Whether its updating cabinetry or reworking the layout, there's plenty of opportunity to make it your own. Downstairs, the finished lower level adds flexible living space, with recreation room, media room, and workshop, including a fourth bedroom perfect for guests, a home office, or playroom. The laundry area is combined with a practical three-piece bath setup with a washtub, shower stall, and private toilet room enhancing convenience and offering future in-law or suite potential. With solid bones and an excellent footprint, the basement invites further upgrades. Set in a family-friendly community known for its quiet streets and convenient access to schools, parks, shopping, and transit, 121 Manning Avenue is a rare opportunity to own a well-kept home with room to personalize in one of Hamilton's most welcoming neighbourhoods. Whether you're a first-time buyer, investor, or looking to downsize without compromise, this home offers comfort, flexibility, and tremendous value. Bring your vision and unlock the full potential that lives here! (id:48469)
Royal LePage Burloak Real Estate Services
206 - 9 Four Winds Drive
Toronto (York University Heights), Ontario
Fully renovated from top to bottom, this stunning 3-bedroom, 1.5-bathcondo offers turnkey living in an unbeatable location. Just steps from Finch West Station, this bright and spacious unit features brand new vinyl flooring throughout with the look of hardwood, a large dining area, and an open-concept living room overlooking the beautifully updated kitchen. The modern kitchen boasts quartz countertops, brand new stainless steel appliances, and stylish finishes with plenty of counter/cabinet space. Additional upgrades include brand new doors, fully renovated washrooms, and new window blinds. Experience the perfect blend of style, function, and location this condo truly checks all the boxes! Enjoy added peace of mind with no fluctuating bills and all utilities included in the maintenance fee. One parking spot is also included. (id:48469)
RE/MAX Gold Realty Inc.
329 - 250 Sunny Meadow Boulevard
Brampton (Sandringham-Wellington), Ontario
Welcome to this lovely 1 Bedroom, 1 Bathroom condo townhouse in Brampton's sought-after Sandringham-Wellington neighbourhood. It is perfect for first-time homebuyers, investors, or those considering downsizing. Located on the ground floor, the unit is perfectly positioned within walking distance of schools, the Springdale Branch Library, Trinity Mall, and Save Max Sports Centre, offering ample shopping, dining, and recreational activities. Enjoy the ease of no stairs and close proximity to essential amenities like groceries, restaurants, public transit, Hwy 410, and hospital.This property combines convenience and comfort, making it an ideal choice for a vibrant, accessible lifestyle. (id:48469)
Century 21 Realty Centre



