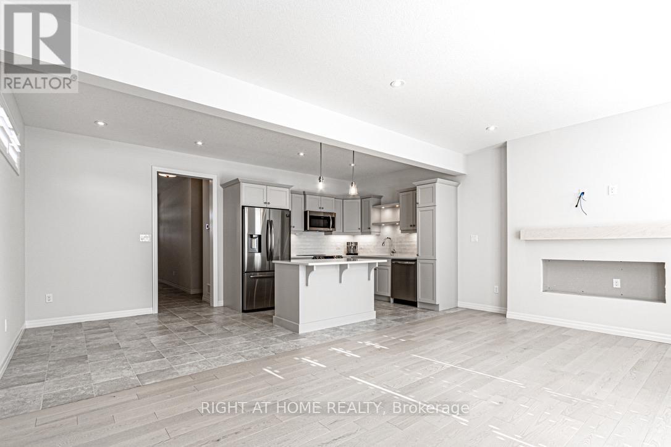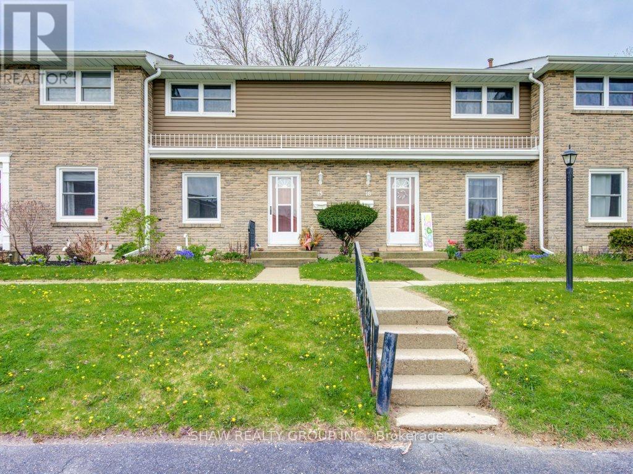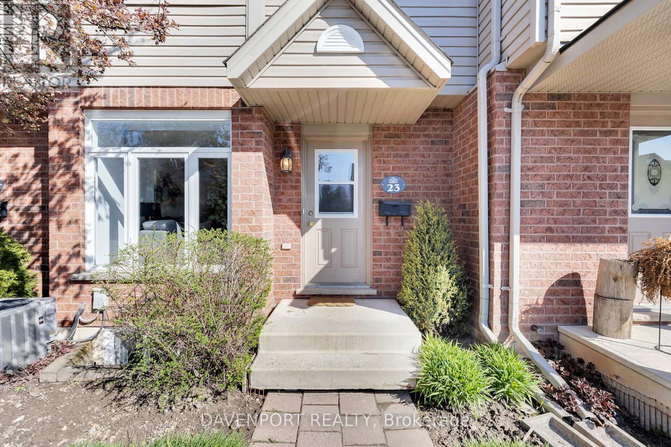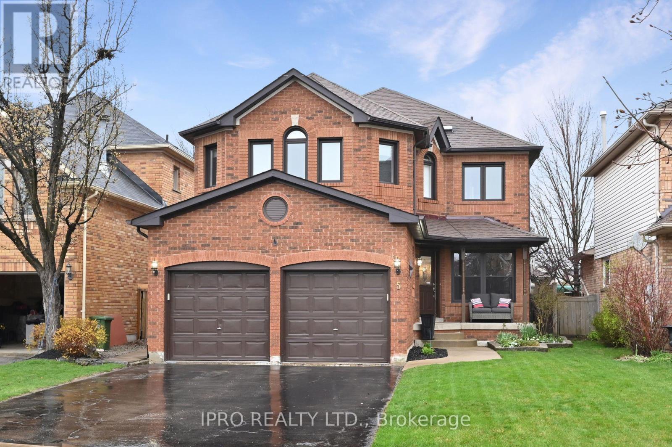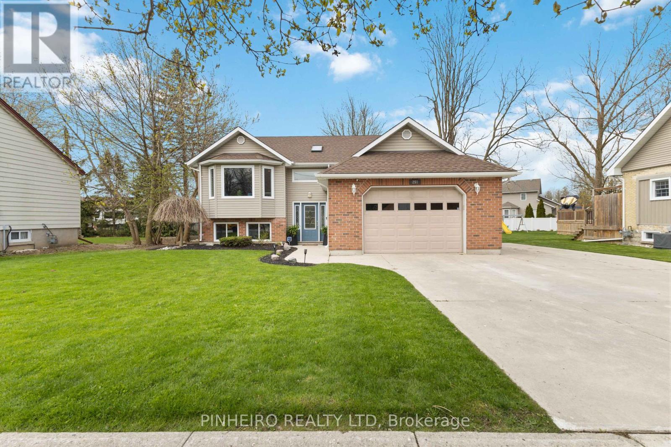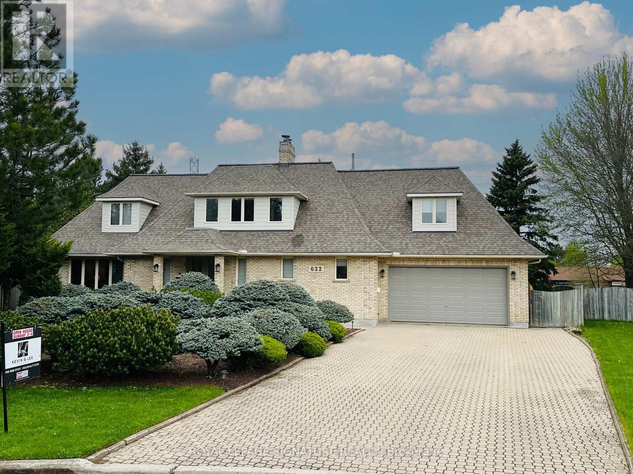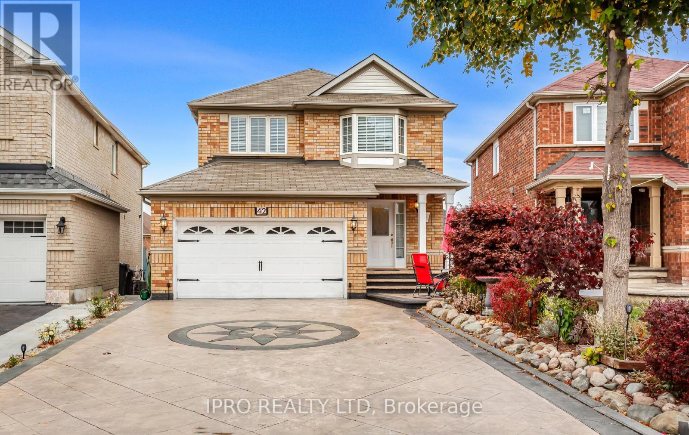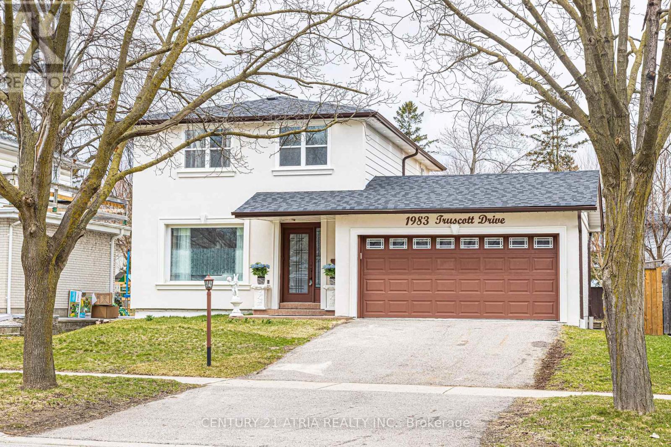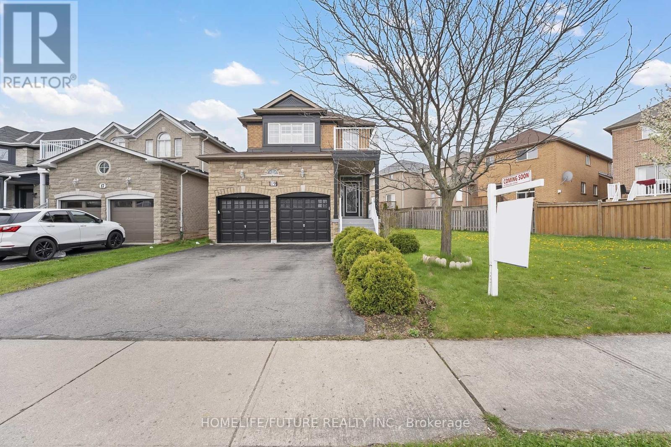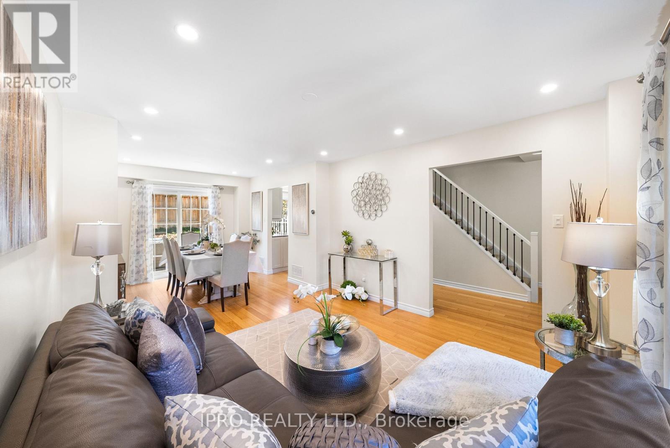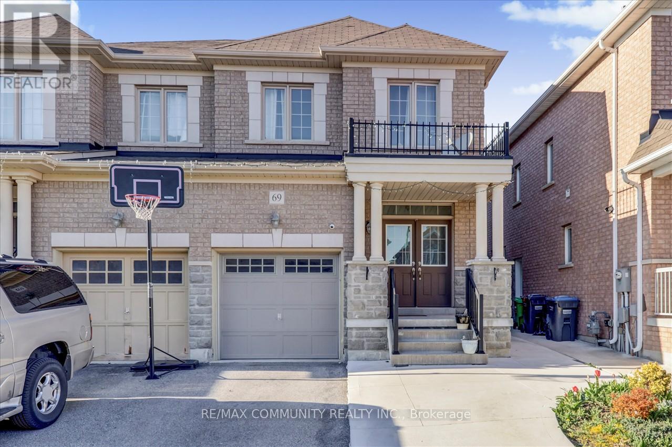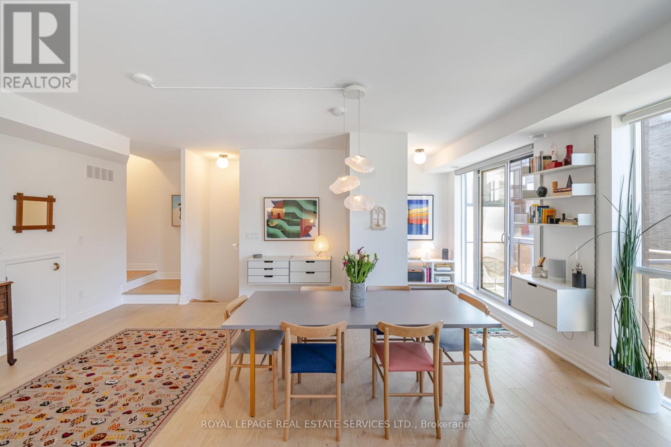34 Renaissance Dr
St. Thomas, Ontario
Welcome to this executive luxury End-unit Town House( it feels more like a big Semi) and make it your home! Enjoy all of the upgraded 2175 sq.f space. Better than new, East exposure with tons of light and warmth. The house feels like spacious and bright Semi-detached. Fully Finished Basement, 9 foot ceiling and Gleaning Hrwd on Main Floor, High-end S/S Appliances ($10 000 cost), Frond Load Washer and Dryer, Central Vac + attachements, Garage Door Opener with Remote control,Fully Fanced Yard ($7000), Soft-close Cabinet's Hinges in Kitchen, Fully painted in 2023, walking to School and Park. Nothing to do but move and enjoy!!! **** EXTRAS **** S/S Fridge, S/S Stove, S/S B/I Dishwasher (2024), Washer/Dryer, California Shutters(Value of $7000), All Windows Coverings and Lighting Fixtures. (id:48469)
Right At Home Realty
#15 -144 Concession St
Tillsonburg, Ontario
Experience the comfort and convenience of living in a condominium ideally located within walking distance to schools, ballparks, shopping centers, trails, playgrounds, a community center, restaurants, and Lake Lisgar. This vibrant community is home to young families, tweens, and empty nesters, all enjoying shared amenities like common areas and visitor parking. Each unit benefits from its own designated parking space, with snow removal and lawn maintenance handled by the condo corporation. This particular unit features a dining area, a galley kitchen, and a living room that opens out to a private, landscaped, and partially fenced backyard patiomaintained by the owner. The second floor houses three bedrooms, each with ample closet space, alongside a main bathroom with a 4-piece suite. Additional living space is available in the basement, which includes a recreation room, a bonus room, ample storage, and a laundry room. Recent upgrades include a gas furnace installed in 2022, a new dishwasher in 2023, and windows replaced between 2021 and 2022. The washer and dryer are about 10 years old and are included, while the freezer is excluded. The water softener is owned, and the hot water tank is rented. Condo fees are set at $292.08. Some photos are digital staged as noted. **** EXTRAS **** BBQs Permitted, Community BBQ, Visitor Parking (id:48469)
Shaw Realty Group Inc.
#23 -780 Fanshawe Park Rd E
London, Ontario
Presenting a meticulously maintained 3-bedroom, 2.5-bathroom condominium in North London. Recently renovated with new luxury vinyl flooring (2024) in key areas, this residence features an inviting eat-in kitchen with patio doors opening to a deck overlooking a scenic trail. The living room retains its original hardwood floors, adding a touch of timeless elegance to the space. The upper floors boast three sunlit bedrooms and a pristine 3-piece bathroom, while the finished basement offers a rec room and an additional 3-piece bathroom. Ideally located near Constitution Park and public transit, including a direct bus route to Masonville Center, Fanshawe College and Western University, this property epitomizes both elegance and convenience. (id:48469)
Davenport Realty Brokerage
5 Chatsworth Cres
Hamilton, Ontario
This captivating 4-bedroom all-brick family home on a deep beautifully maintained lot offers simple access to both urban amenities and the nearby countryside. Whether it's a daily commute or weekend exploration, this prime location caters to your every need. With 2500 square feet of modern living space and fully finished lower level, this home effortlessly accommodates your family's needs. Step into the heart of the home and indulge in culinary delights in the brand-new eat-in kitchen. Featuring sleek countertops, vinyl flooring and a convenient breakfast bar, it's the perfect space for casual dining and entertaining. Open and connected to the family room which itself is adorned with plush broadloom floors. Direct access and views to the backyard patio. For more refined occasions, the adjoining dining room sets the stage for friendly gatherings and cherished family meals. Escape to serenity on the main level, where tranquillity awaits in the cozy den situated at the opposite end of the house overlooking the front garden. Brand new lush carpet enhance the Oak staircase and extends throughout the entire upper level. The spacious master bedroom, bathed in natural light from its multiple windows, features an impressive five-piece en-suite and a generously sized walk-in closet. Secondary ample sized bedrooms with full double closets with plenty of space for studying or completing homework. For added enjoyment and entertainment, venture down to the fully finished lower level. Here, you'll find space for a pool table and games room, along with a second family room and a fourth bathroom for convenience. (id:48469)
Ipro Realty Ltd.
251 Carling St
South Huron, Ontario
Welcome to your dream home! This stunning 3-bedroom, 3-bathroom residence, built in 2004, offers the perfect blend of comfort and entertainment. Step into the open-concept main floor, where natural light floods the space, accentuating the modern design. The primary bedroom boasts a spacious walk-in closet and a 3-piece ensuite which also is a cheater to deck area. Descend into the ultimate den/gaming room in the basement, complete with a slate pool table and a sleek concrete bar illuminated with LED lighting, perfect for hosting unforgettable gatherings. Outside, the backyard oasis awaits, featuring two decks, a rejuvenating hot tub, a sparkling pool, and an outdoor bar, creating the ideal setting for endless enjoyment and relaxation. Experience luxury living at its finest in this remarkable home! Long list of updates available upon request. (id:48469)
Pinheiro Realty Ltd.
622 Coppercroft Crt
Waterloo, Ontario
Welcome home to this beautiful custom-built residence in Waterloo's premier Colonial Acres, offering over 5000sf of finished living space(3316 sq. ft. above grade). Meticulous owners have maintained this gem featuring 5 bedrooms, double car garage, and finished basement with 3-piece bathroom and bar. Be greeted by a bright & airy main floor showcasing a family room with a beautiful fireplace, living room, formal dining room, bright sunroom, and 3-piece bathroom. The master bedroom boasts 2 large walk-in closets, gas fireplace, and jacuzzi bath. Additional features include 6 parking spaces, high-quality hardwood flooring throughout, and loads of storage. Enjoy your incredible backyard retreat with a large lot full of mature trees, perfect for BBQs. Minutes away from Conestoga Mall, Rim Park, schools, public transit and highways, don't miss out on this rare opportunity! **** EXTRAS **** Buyer & Agent To Verify Taxes & Measurements. (id:48469)
Royal LePage Signature Realty
42 Applegrove Crt
Brampton, Ontario
Gorgeous Street Appeal! At The End Of This Child Friendly Court You Will Notice The Patterned Concrete Driveway (2022) Leading To The Newer Garage Door. This Beautiful Detached 4 Bedroom Home Has All The Bells And Whistles! Gleaming Hardwood Floors Throughout. Many Tasteful Recent Upgrades Including An Open Concept Living/Dining Rm. Luxurious Modern Kitchen (2023) With Built In Appliances, Quartz Countertops, With A Walkout To A Spacious Sunroom. Cozy Family Room Offers A Gas Fireplace. Upper Level, Mst Bedroom With Walk In Closet And Ensuite Bathroom Along With 3 Other Spacious Bedrooms. Main Floor Laundry With Garage Access. The Basement Offers Open Concept With A Walk Out To The Low Maintenance Rear Yard, Perfect For Entertaining! **** EXTRAS **** Furnace And Hot Water Tank (Owned And New In 2022) All Chandeliers Are Included. Great Location , Close To The Hwy, Schools And Amenities. (id:48469)
Ipro Realty Ltd
1983 Truscott Dr
Mississauga, Ontario
Ready To MOVE IN. Prime Location In One Of Mississauga's Most Prestigious Neighborhoods. Excellent50x124 Ft Lot. This Home Features 5 Bedrooms 3 Full Bathroom With A Powder Room. Thoughtful Layout With Functional Open Living And Dining Space Is Perfect For Entertaining. Huge Backyard. Extra Long4 Car Driveway Parking. Finished Basement With Second Kitchen And Separate Entrance. With Convenient Access To Park, Schools, Shopping Center And Transportation. This Home Offers A Perfect Blend Of Comfort And Convenience. Schedule your viewing today. **** EXTRAS **** FULLY RENOVATED IN 2021 ( Appliances, flooring, stair, upgraded panel, new door, window, washer, dryer, dishwasher, HVAC) (id:48469)
Century 21 Atria Realty Inc.
19 Albright Rd
Brampton, Ontario
An Absolute Show Stopper! Newly Painted Stunning House With A Beautiful Layout. Oak Stairs With Floor Area Covered By Hardwood And Tiles. Stainless Steel Kitchen Appliances. Renovated Kitchen With Quartz Countertop. 4 Bedroom House, Including A Master Bedroom With A Walk-In Closet And 4 Piece Ensuite. Family Room With A Fireplace. Upgraded California Shutters For All Windows. Front Lot 82.25 Ft Providing An Impressive View. If Permit Granted, Can Build A Garden Suite Beside The House. Separate Entrance To The Unfinished Basement, Can Be Converted To A Legal Apartment. Double Garage Providing Ample Storage And Parking Space. This House Is Located In A Friendly Neighborhood And Quiet Street. Most Amenities Are Within Walking Distance, Such As Bus Stops, Schools, Worship Places, And Grocery Stores. Minutes To Hwy 410, 407, 401, And Go Stations. (id:48469)
Homelife/future Realty Inc.
592 Roseheath Dr
Milton, Ontario
This meticulously maintained 3+1 bedroom detached gem, boasts a prime location in a mature neighbourhood with majestic trees, in the sought after Bronte Meadows Community. The newly painted open concept living & dining room provides comfort and style. The walnut wood doors welcome you to the basement, powder room and coat closet as you walk in. You are greeted by 2 large patio doors with access to the large backyard deck from both the dining room and kitchen. The kitchen has quartz countertops, plenty of counter space/storage and gorgeous backsplash. Upstairs you will find 3 spacious professionally painted bedrooms with new windows, an extra large master bedroom and newly installed pot lights. The main bedroom has an extra large mirrored closet and the 2 other bedrooms feature custom closets. The newly renovated washroom gives this home an unequivocal modern vibe, enhancing its allure. The finished basement features pot lights, offering an additional open concept living room and an extra bedroom with french doors. A separate entrance to the basement can be installed on the right side of the house. Note the master bedroom can accommodate a 3rd washroom (please message if you want visualization). Welcome Home! **** EXTRAS **** Fully renovated main Washroom '23,New furnace '23,New roof '22,Upper floor windows '22, Widened/newly paved (2021) Driveway for 2-car parking,R-60 Attic '22,Fully fenced yard,2 parks,Splash pad,Hospital, Sports Center & Milton Go 5 mins (id:48469)
Ipro Realty Ltd.
69 Clearfield Dr
Brampton, Ontario
3 Bedroom Semi In The Highly demand area, Double Door Entry, Gorgeous, Bright & Meticulously Cared For, Gleaming Tiles Floor Through out main Floor, Excellent Open Concept Layout W/ Gas Fireplace, 9Ft Ceiling On Main Floor, Oak Stairs, Separate Entrance To Basement, Retreat To Your Spacious Master W/ 5Pc Ensuite. Laundry Conveniently Located On 2nd Floor. Garage Access Thru House. Pond & Trails At End Of Street. Easy Access To 427. Close To Schools, Park, Plaza & Transit! (id:48469)
RE/MAX Community Realty Inc.
#403 -45 Sousa Mendes St
Toronto, Ontario
Where do I start? Let's begin with a warm welcome to Wallace Walk, a hidden gem nestled in the heart of The Junction Triangle. Imagine a place where urban vibes meet the warmth of a close-knit community. Wallace walk is the gateway to the best of both worlds. Just a short walk to Dundas West Station or the UP Express, you'll have easy access to the vibrant pulse of the city. Craving a culinary adventure? Explore the diverse array of pubs, cafes and restaurants within walking distance. Picture an open-concept haven where living, dining and kitchen spaces flow effortlessly. Floor to ceiling windows allow the natural light to flood in on all floors. Approximately 1800 sq ft of comfortable living space with 4 bedrooms and 3 bathrooms can only mean ample comfort. And don't forget the roof top terrace, a private retreat for bringing friends together for a summer BBQ and catching a spectacular sun set. This unit has 2 parking large spots ideal for larger vehicles and perfect for busy families or professionals. Come for a look and see for yourself. **** EXTRAS **** POH on Saturday and Sunday from 2pm - 4pm. (id:48469)
Royal LePage Real Estate Services Ltd.

