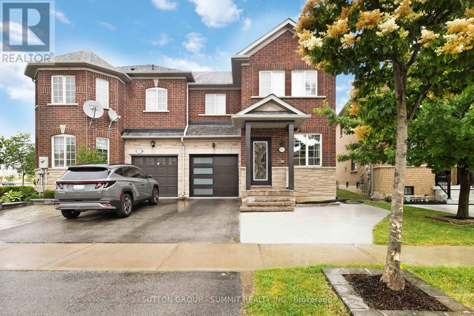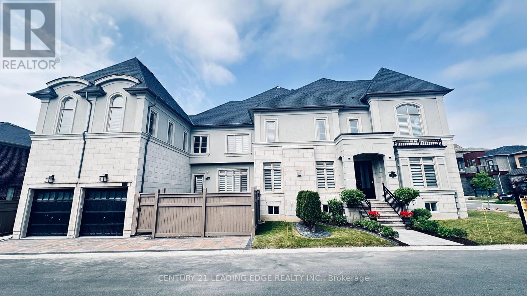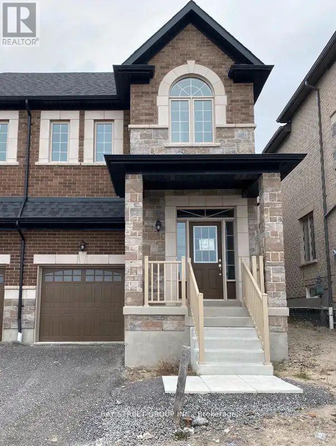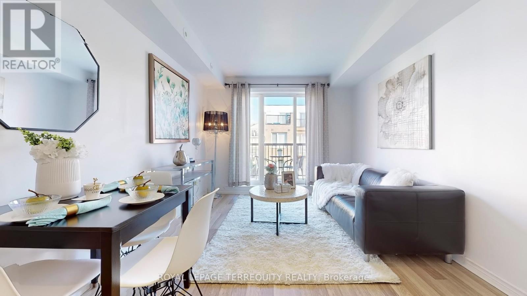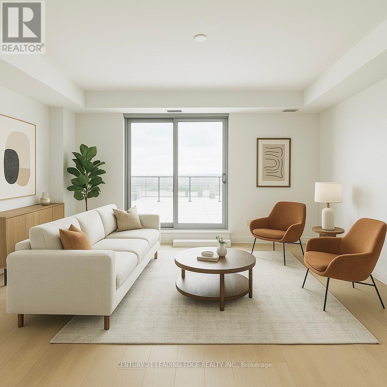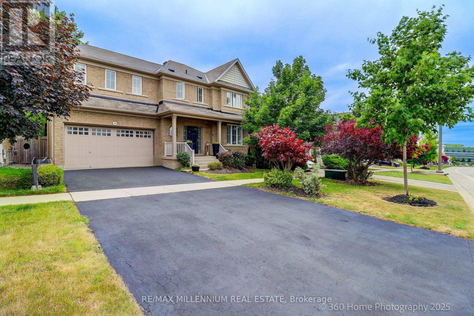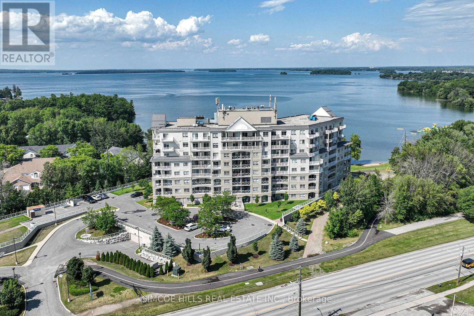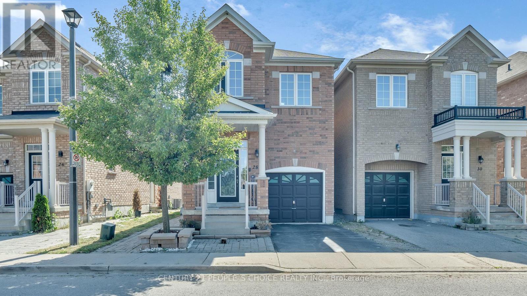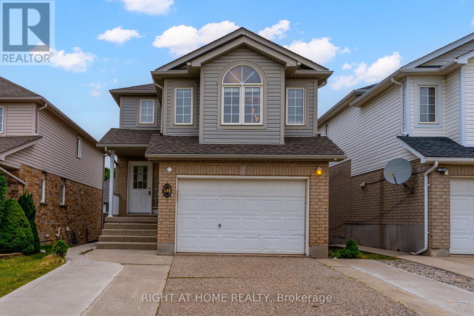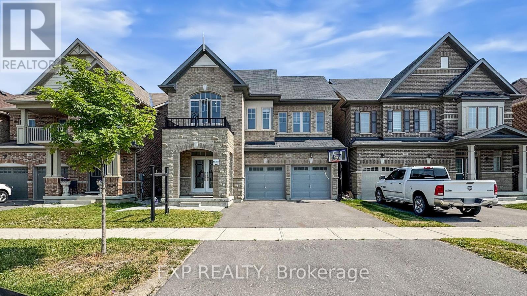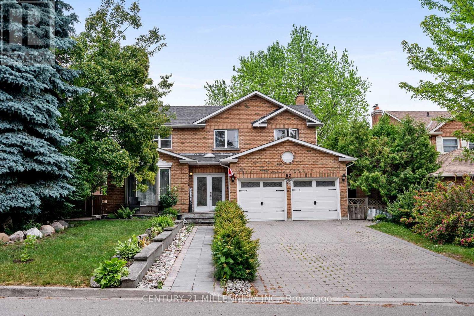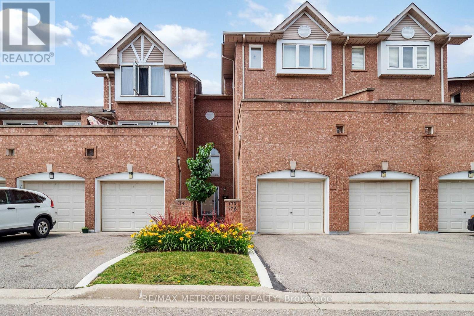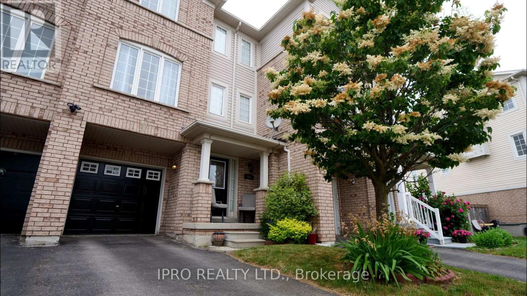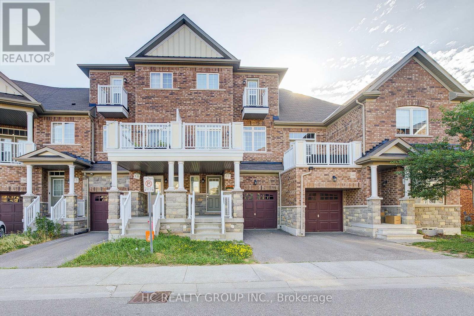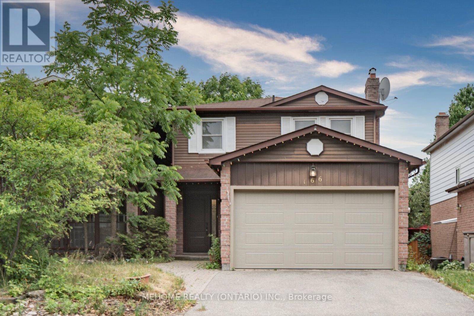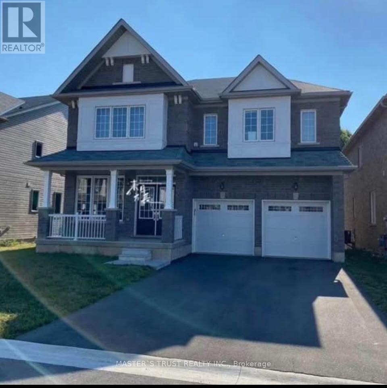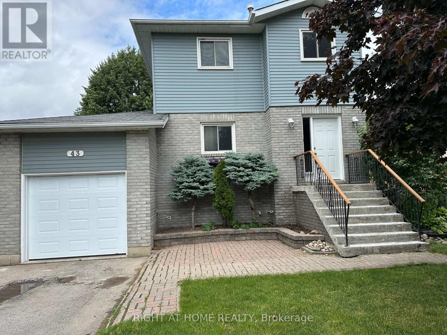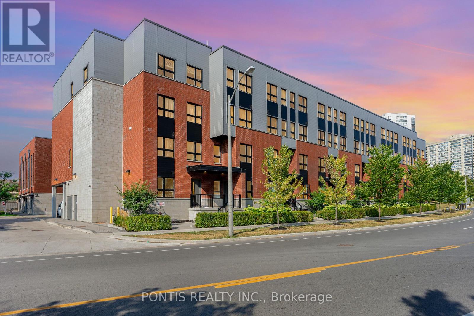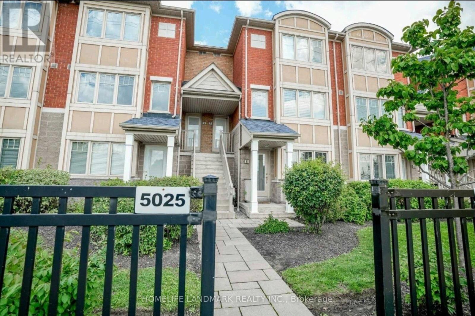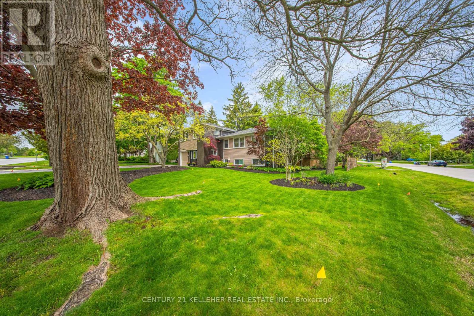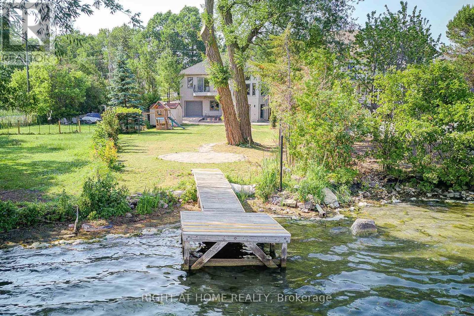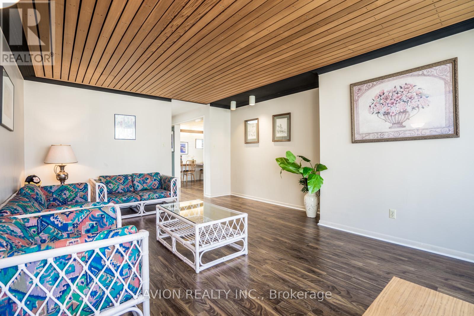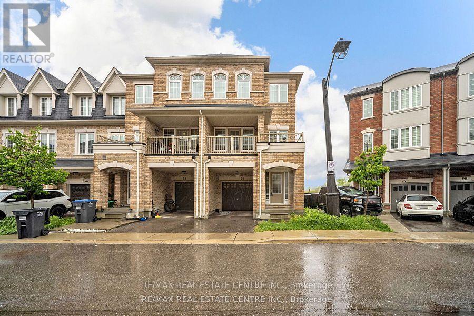1136 - 68 Abell Street
Toronto (Little Portugal), Ontario
Fantastic 2-Bedroom Condo in Torontos Trendiest Neighborhood! Live in the heart of Queen West, directly across from theiconic Drake Hotel! This stylish 2-bedroom unit features a functional layout with modern finishesperfect for professionals,couples, or anyone looking to experience vibrant city living.Step outside to enjoy Torontos best restaurants, cafés, boutiques,and nightlife. With the streetcar at your doorstep and a park just steps away, convenience and culture are always withinreach.This well-managed building offers top-tier amenities, including a fully equipped gym, rooftop terrace, party room, andguest suites. A rare opportunity to own a piece of one of Torontos most sought-after communities! (id:48469)
Royal LePage Real Estate Services Ltd.
4 Edsel Road
Brampton (Northwest Brampton), Ontario
Welcome to Your Beautiful Freehold 2-Storey Townhouse, ideally located in a highly convenient area of Brampton. This home offers a double-door entry and an open-concept main floor, perfect for modern living. Enjoy 3 spacious bedrooms and 4 bathrooms, complemented by pot lights, laminate flooring, and freshly painted throughout. Step out to the backyard directly from the family room. The builder-finished basement features a large Rec area, a 3-piece bathroom, and oversized windows-ideal for use as a 4th bedroom or as an additional family room. Conveniently located within walking distance to schools, parks, and shopping. Don't miss out on a great opportunity. (id:48469)
RE/MAX Metropolis Realty
1150 Charlton Way
Milton (De Dempsey), Ontario
Welcome to this stunning and lovingly maintained semi-detached gem located in the heart of Milton! A first-time homebuyers dream, this property offers the perfect blend of comfort,convenience, and style. Walking distance to all amenities including top-rated gyms, popular restaurants, grocery stores, pharmacies, and more everything you need is just steps away.Commuters will love the easy access to Highway 401, making your daily travel a breeze. This bright and cheerful home boasts a spacious layout ideal for growing families or young professionals. The open-concept main floor is filled with natural light, upgraded finishes, and seamless flow perfect for both everyday living and entertaining guests. The kitchen features modern appliances, ample storage, and overlooks a beautifully landscaped backyard oasis your private retreat perfect for relaxing or hosting BBQs.Upstairs, the primary bedroom is a true show stopper with its spa-style luxury ensuite bath,featuring a deep soaker tub, separate glass shower, and a large walk-in closet that offers ample storage space. Two additional well-appointed bedrooms provide plenty of room for family,guests, or a home office. The finished basement is a versatile space that includes a 3-piece bathroom and holds the potential for a walkout ideal for an in-law suite, home gym, or entertainment area. The home also includes indoor garage parking and a private driveway withroom for two additional cars, a rare find in this area. With thoughtful upgrades throughout,this home is move-in ready and offers the perfect combination of style, space, and location.Surrounded by parks, walking trails, and excellent schools, this property truly has it all.Dont miss your chance to own this beautiful home in one of Miltons most desirable and family-friendly neighborhoods. (id:48469)
Sutton Group - Summit Realty Inc.
49 Puffin Crescent
Brampton (Sandringham-Wellington North), Ontario
Absolutely Stunning !! Modern & Stylish Detached Home Located In Mayfield Village . Brick , Stone & Stucco Elevation ### No Side Walk## Just 2Years New .This is Fully Upgraded Home ( Smooth Ceiling , Upgraded Tiles & Hardwood Floor, Pot Lights , Built In Speakers ) ##Upgraded doors and trims## Very Attractive Layout With Open To Above Foyer .Big Size Open Concept Kitchen With Premium granite counter top and backsplash , Stone kitchen sink , Family Room With Fireplace. Primary Bedroom with 5Pc Ensuite & Walk in Closet, Premium Tiled glass shower in Primary Bedrooms . Spacious Bedrooms With 3Full Washrooms Upstairs.Lots Of Natural Light In The House. Total 6 Car Parking (2 Garage & 4 Driveway). Great Location Close to Hwy410, Schools, Library , Plazas , Park & Bus Stop . (id:48469)
RE/MAX Realty Services Inc.
10 Linderwood Drive
Brampton (Fletcher's Meadow), Ontario
EAST Facing Home (lots of Sunlight throughout the day). 6 Car Parkings (NO Sidewalk) Fully RENOVATED from Top to Bottom. $200,000 spent in recent upgrades. Expansive High Quality Finishes including Brand NEW Hardwood Floors, Porcelain Tiles, Smooth Ceilings, Pot Lights. Brand New Modern Custom Kitchen with Quartz Counters/ Matching Backsplash, S/S Appliances. Separate Living & Spacious Family Rooms. Brand New OAK Stairs leading to 2nd floor with Huge Open Concept LOFT (can be used as office or den) plus 4 Bedrooms. Oversized Master Bedroom featuring Ensuite Washroom with Custom Standing Shower/ Glass Enclosure/ Big Walk-in Closet. 3 other Large sized Bedrooms. Renovated 2nd FULL Washroom & Convenient Laundry on 2nd floor. Huge Basement Apartment Renovated with Smooth Ceilings, POT Lights, Upgraded Floors with Modern Baseboards, Brand New Kitchen & All New S/S Appliances. Side Entrance & separate Laundry (rental income $1750 per month) (id:48469)
RE/MAX Realty Services Inc.
533 Yates Drive
Milton (Co Coates), Ontario
***Welcome to 533 Yates Drive A Beautiful Detached Mattamy Home in Milton's Family-Friendly Coates Community***This well-maintained 2-storey detached home 4+2 Bedrooms, 4.5 Bathrooms The Listowel model offers over 2,280 sq. ft. of functional living space, plus a professionally finished basement with 2 additional bedrooms and a full bathroom, a rough-in for a kitchen, and a large open space offering tremendous flexibility for future use or ideal for guests or extended family. The main floor features a spacious layout with separate living, dining, and family rooms, a large eat-in kitchen. Freshly painted throughout, with new window blinds, some new light fixtures, and new laminate flooring on the second floor, featuring a no-carpet interior. The kitchen offers a bright breakfast area with walkout access to the backyard, while the family room is ideal for relaxing or entertaining.Upstairs, two generously sized primary bedrooms, each with its own ensuite bathroom, as well as ample closet space and thoughtful storage throughout. One bedroom also features a new vanity, adding a fresh modern touch. (id:48469)
RE/MAX Real Estate Centre Inc.
18 Callisto Lane E
Richmond Hill (Observatory), Ontario
A Unique & Elegant wide lot Semi-Detached over 5000 total living space & Double Garage. Just like a Detached home. Beautiful landscaping Corner House In Observatory Hill. 4 Bedroom ( 2EnSite bathroom)+ Library on Ground Floor + Great Room could convert to 5th bathroom. Extra 614Sq. ft. COACH HOUSE/Separate Apartment(with full kitchen, Bathroom & Laundry) a One bedroom unit At The top of the Garage for potential Rental income provided w/Sep Entrance and a lovely side garden. Finished Basement with Two bedrooms, bright windows & Closet, living room with Full kitchen and 1 full bathroom. Top of the line Kitchen Appliance, 36"Wolf Dual Fuel Range, 6Burner Gas Stove With Over, Sub Zero 42" French Door Fridge, Asko 24' S/S Dishwasher, Sirius36" Professional Wall Mount Hood, Sub Zero 24' Beverage Centre, Water system Installed in yard. Pot Lights & Crystal chandeliers bring out the elegant and unique lay out of this limited floor plan built by the builder. Limited layout of this Semi-detached in the neighborhood. Upgrade Oversized Large Windows Inviting Lots of Natural Sunlight, Pot Lights through Out the House. Kitchen With Centre Island, Top Brand Appliance with European Style Cabinets. Patio In The Front Yard. 10"Foot Ceiling on Ground Floor, & 9"Foot Ceiling on second floor. Master bedroom has an elegant style Mounted ceiling with 10"foot Ceiling high. Double sink with Freestanding Soaking Acrylic Bathtub, Extra Large Stand Shower with upgraded shower system. Second Bedroom has a Cathedral ceiling with Large window. Third bedroom EnSite bathroom. ***Newly Interlock installed in the driveway***. (id:48469)
Century 21 Leading Edge Realty Inc.
69 Keywood Street
Ajax (South East), Ontario
Your Perfect Home Awaits! Welcome to this stunning John Boddy townhome a beautifully maintained 1,700 sq. ft. two-storey gem with an extra-deep backyard, perfect for families and outdoor enthusiasts. Key Features:3 Bedrooms + Media Room Direct Interior Access from Garage to Main Hall Parking for 3 Vehicles (1 in garage + 2 on the driveway)Spacious Open-Concept Main Floor featuring: A cozy direct-vent gas fireplace framed by twin Lancer windows with a transom window above A Gourmet Kitchen with ceramic tile flooring, generous cabinetry, pantry, backsplash, and a designer half-wall overlooking the Great Room Main Floor Powder Room with vanity and ceramic tile Elegant Oak Staircase with bullnosed steps, solid oak handrail, and pickets Private Master Retreat with double-door entry and large windows Luxurious Ensuite: Twin-basin vanity with medicine cabinet, corner soaking tub, and oversized shower Basement Rough-In: Ready for a future 3-piece bathroom Top 5 Reasons This Should Be Your Next Home:#5: PRIME SOUTH AJAX LOCATION Minutes from Hwy 401, GO Train stations, schools, shopping (Walmart, Costco, LCBO), and all conveniences.#4: LAKESIDE LIVING Enjoy scenic trails, waterfront paths, and free parking at lakeside parks a true bonus for South Ajax residents!#3: EXQUISITE MAIN FLOOR Bright and open with hardwood and tile flooring throughout (no carpet), large windows, and a gas fireplace creating a refined yet welcoming atmosphere.#2: EXTRA-DEEP LOT Perfect for backyard parties, gardening, or creating your own outdoor oasis.#1: FAMILY-FRIENDLY COMMUNITY Great schools, parks, and amenities all nearby ideal for growing families or peaceful living. (id:48469)
Royal LePage Flower City Realty
39 - 221 Ormond Drive
Oshawa (Samac), Ontario
Excellent Opportunity Attention First Time Home Buyers Or Investors. Walking Distance To University Of Oshawa and Durham College. Shopping Center, Places Of Worship. Amenities Include Gym, Bright & Spacious 4 Bedroom + 1 Full Washroom and powder room. Shows well. (id:48469)
Homelife/vision Realty Inc.
1150 Charlton Way
Milton, Ontario
Welcome to this stunning and lovingly maintained semi-detached gem located in the heart of Milton! A first-time homebuyer’s dream, this property offers the perfect blend of comfort, convenience, and style. Walking distance to all amenities including top-rated gyms, popular restaurants, grocery stores, pharmacies, and more — everything you need is just steps away. Commuters will love the easy access to Highway 401, making your daily travel a breeze. This bright and cheerful home boasts a spacious layout ideal for growing families or young professionals. The open-concept main floor is filled with natural light, upgraded finishes, and seamless flow — perfect for both everyday living and entertaining guests. The kitchen features modern appliances, ample storage, and overlooks a beautifully landscaped backyard oasis – your private retreat perfect for relaxing or hosting BBQs. Upstairs, the primary bedroom is a true showstopper with its spa-style luxury ensuite bath, featuring a deep soaker tub, separate glass shower, and a large walk-in closet that offers ample storage space. Two additional well-appointed bedrooms provide plenty of room for family, guests, or a home office. The finished basement is a versatile space that includes a 3-piece bathroom and holds the potential for a walkout — ideal for an in-law suite, home gym, or entertainment area. The home also includes indoor garage parking and a private driveway with room for two additional cars, a rare find in this area. With thoughtful upgrades throughout, this home is move-in ready and offers the perfect combination of style, space, and location. Surrounded by parks, walking trails, and excellent schools, this property truly has it all. Don’t miss your chance to own this beautiful home in one of Milton’s most desirable and family-friendly neighborhoods. (id:48469)
Sutton Group Summit Realty Inc Brokerage
Lot 1 North Park Boulevard
Oakville (Oa Rural Oakville), Ontario
Rarely offered 45-foot lot adjacent to a green area on one side and facing the green area, this assignment sale showcases a newly built 5-bedroom home with 3,350+ sq ft plus a walk-up basement, offering exceptional space and flexibility for family living or future rental potential. Featuring 10-foot ceilings on the main floor and 9-foot ceilings on the second floor and basement, this home is further elevated with coffered ceilings and sophisticated design details throughout, creating a bright, airy, and elegant atmosphere. The thoughtfully designed layout includes a ground floor office perfect for working from home, spacious living and dining areas ideal for entertaining, and quality finishes that bring modern comfort and timeless style together. Located in a quiet, family-friendly neighbourhood with quick access to top schools, shopping, and major highways, this is a rare opportunity to secure a premium lot in a prime location dont miss out! (id:48469)
Loyalty Real Estate
2408 Angora Street
Pickering, Ontario
Discover this beautifully crafted 3-year-new semi-detached home, offering 3 spacious bedrooms, 1 den and 3 luxurious bathrooms in the highly desirable New Seaton community. Backing onto a future park and school, this home is perfectly situated near Highways 407 and 401, the GO Station, shopping centers, schools, parks, and scenic hiking trails delivering exceptional convenience and lifestyle. The open-concept main floor showcases 9-foot ceilings, gleaming hardwood floors, and stylish upgraded light fixtures. The seamless flow between the living, dining, and kitchen areas creates a warm and inviting space ideal for everyday living and entertaining. A chef-inspired kitchen offers abundant cabinetry and a generous dining area, perfect for hosting family and friends. Natural light fills the home through large windows, highlighting refined features such as the stained hardwood staircase with elegant iron pickets and classic wall wainscoting. Upstairs, the serene primary suite features a spacious walk-in closet and a spa-like 4-piece ensuite with a soaker tub and separate shower. Three additional bedrooms provide versatility and ample space for family or guests. Bonus Opportunity: The neighboring home is also currently listed for saleoffering a rare and exciting chance for extended families to live side by side. Whether it's parents and adult children, or siblings looking to stay close while maintaining their own space, this is a perfect setup for multi-generational living without compromising privacy. Dont miss this unique opportunity to create your ideal family community in one of Pickerings most sought-after neighborhoods. (id:48469)
Bay Street Group Inc.
118 Anndale Drive
Toronto (Willowdale East), Ontario
This Large Corner Lot Is The Perfect Family Home. Located In The Heart Of North York, Steps Away From Glendora Park ( Waterpark, Tennis Courts, Soccer Field, Baseball Field, Skating Rink And Tobogganing). This Property Is Steps Away From The Hustle And Bustle Of Yonge And Shepard, But Perfectly Tucked Away In A Quiet Neighbourhood For Your Family. Conveniently Located Close To Multiple Schools, Two Subway Lines And Lots Of Shopping. Home W/Hrdwood Floors. Upgraded Sewer and water line. Tenants willing to stay and paying 4300 (Upper) and 2000 (Bsmnt). Vacant possession possible. Main floor has rough in for Laundry and Shower next to powder room. Strong potential to build a laneway home. Earl Haig School (9.2 school rating) **EXTRAS** B/I Refrigerator, Stove, Dishwasher, Washer, Dryer, New Roof 2020,Two Driveways & Enclosed Parking. This Is A Wonderful Home To Live-In Or Build On and add a laneway home. (id:48469)
World Class Realty Point
2027 - 3031 Finch Avenue W
Toronto (Humbermede), Ontario
Welcome To This Beautiful Condo- Stack Townhouse In The City Of Toronto. Perfect for First Time Buyers or Investors! This move-in-ready home has been fully updated with quality finishes and a fresh , modern look. Recently New painted ( 2025) and featuring almost new appliances, including a Brand new dishwasher and Brand New Toilet (2025) & Owned Tankless hot water heater (2025). Its ready for you to just move in and enjoy. The open-concept kitchen overlooks the cozy living room, which walks out to a private balcony great for relaxing or entertaining. Located in a friendly, convenient neighborhood, just steps to the bus stop and minutes to Hwy 400, 401, and 407. Plus, the Finch West LRT is coming soon, making it even easier to get around. Includes 1 parking spot and 1 locker. Don't Miss Your Opportunity To View This Gorgeous Home . Its a home youll love !!! (id:48469)
Royal LePage Terrequity Realty
909 - 8 Beverly Glen Boulevard
Vaughan (Beverley Glen), Ontario
Welcome to Unit 909 The Boreal, a standout 2-bedroom + den corner suite offering 978 sf of bright, refined interior space and a massive 628 sf southwest-facing terrace. Exclusive to the 9th floor, this outdoor oasis delivers all-day sun and unobstructed views, perfect for relaxing or entertaining.This suite has been thoughtfully upgraded with over $14,000 in enhancements, including solid core interior doors for superior soundproofing and a premium feel. The interior features wide-plank engineered hardwood flooring, and a showpiece kitchen with custom cabinetry, quartz countertops, under-cabinet lighting, modern backsplash, and a sleek central island.Floor-to-ceiling windows flood the open-concept living space with sunlight. The primary bedroom includes a built-in closet and access to a stylish ensuite. A second bedroom and a flexible den add versatility. This home also includes two EV-ready parking spots and a locker for added convenience.Residents enjoy top-tier amenities: party room with terrace, yoga & fitness zones, coworking lounges, pet wash station, greenhouse, garden plots, calisthenics area, basketball court, and a dedicated dog run.Located steps from Promenade Mall, parks, cafés, top schools, transit, and minutes to VIVA, Langstaff GO, and major highways, Unit 909 delivers luxury, space, and sunlight in the heart of South Vaughan. (id:48469)
Century 21 Leading Edge Realty Inc.
33 Britannia Avenue E
Oshawa (Windfields), Ontario
Welcome to 33 Britannia Avenue East in Oshawa's desirable Windfields community. This well-maintained executive detached home features 4 large bedrooms, each with its own walk-in closet and oversized windows for plenty of natural light.The home has been freshly painted with recent touch-ups and a newly redone driveway. Quartz countertops are featured throughout the kitchen and bathrooms. A finished basement offers additional living space for a rec room, home office, or guest area.The backyard is perfect for entertaining, with a gazebo, above-ground pool, and a clean,well-kept lawn.Conveniently located close to top-rated schools, including Windfields Farm Public School and Maxwell Heights Secondary. Minutes to grocery stores such as Metro, FreshCo, and Costco, and near major plazas with restaurants, retail, and daily essentials.The home is also near a fire station and offers quick access to both Highway 407 and Highway 401, ideal for commuters. Nearby parks and green spaces like Camp Samac and Kedron Park add to the areas appeal.This move-in-ready home combines size, updates, and location. Book your showing today. (id:48469)
RE/MAX Millennium Real Estate
402 - 354 Atherley Road
Orillia, Ontario
Lakefront Lifestyle at Its Finest - Discover the ultimate in waterfront living at sought-after Panoramic Point, where everyday feels like a getaway. Nestled along the scenic shoreline of Lake Couchiching, this nicely appointed 2-bedroom, 2-bathroom condo offers a seamless blend of comfort and resort-style amenities. Wake up to light-filled spaces and step out onto your private balcony from the living room, primary suite, or second bedroom each with its own access perfect for morning coffee or evening sunsets. The kitchen features a stylish breakfast bar, ideal for casual dining or entertaining. The primary bedroom also includes a walk-in closet and a private ensuite for your convenience .Beyond your suite, enjoy direct access to sandy beaches, tranquil walking and biking trails, and full use of exceptional amenities: an indoor pool and hot tub with lake views, fitness centre, saunas, a cozy lounge with gas fireplace, guest suites, and more. There's also underground parking, a car wash, bike storage, and a dedicated area for canoes and kayaks. Located minutes from vibrant local dining, shopping, parks, theatre, skiing, golf, and boating. Panoramic Point is the perfect place to call home or enjoy as a luxurious retreat. (id:48469)
Simcoe Hills Real Estate Inc.
28 Coleluke Lane
Markham (Middlefield), Ontario
Charming 3+1 Bedroom Link Home in Prime Markham Location. Welcome to this beautifully maintained and link home in one of Markham's most desirable and convenient neighborhoods. With 9-foot ceilings, elegant crown molding, and an abundance of pot lights, the main floor offers a warm and inviting atmosphere perfect for modern family living. Highlights Bright and spacious layout with hardwood floors throughout Stylish staircase and fresh contemporary paint. Finished basement with separate side entrance, recreation room, 3-piece bathroom, and guests Generous backyard with large deck. Perfect for entertaining Steps to transit, schools, shopping, and a recreation Centre. ** This is a linked property.** (id:48469)
Century 21 People's Choice Realty Inc.
131 Peach Blossom Crescent
Kitchener, Ontario
**Kitchener Gem** **Family Room** **3 Bedrooms** **Finished Walk-out Basement with Kitchen, Bedroom, Living and 3Pc** Backyard** **Double Drive and Garage** ** This is a linked property.** (id:48469)
Right At Home Realty
552 Mactier Drive S
Vaughan (Kleinburg), Ontario
EXQUISITE BRAND NEW LUXURY HOME BY PARADISE DEVELOPMENTS IN THE PRESTIGIOUS KLEINBURG HILLS COMMUNITY * 5+3 BEDROOMS 6 BATHROOMS* OVER 3,255 + 1,150 SQFT APARTMENT BASEMENENT OF ELEGANCE, QUALITY, AND MODERN COMFORT ON A PREMIUM LOT * WELCOME TO THIS STUNNING DETACHED HOME THAT OFFERS IMPECCABLE DESIGN, THOUSANDS SAVED IN BUILDER UPGRADES, AND A RARELY OFFERED FINISHED BASEMENT APARTMENT WITH A PRIVATE SEPARATE ENTRANCE * THIS CONTEMPORARY RESIDENCE FEATURES A TIMELESS BRICK AND STONE EXTERIOR, 9-FOOT CEILINGS ON BOTH MAIN AND SECOND FLOORS, AN OPEN FOYER WITH A GRAND DOUBLE DOOR ENTRANCE, AND AN EXPANSIVE OPEN-CONCEPT LAYOUT FLOODED WITH NATURAL LIGHT * THE DESIGNER KITCHEN SHOWCASES CUSTOM CABINETRY, UPGRADED QUARTZ COUNTERTOPS, BEAUTIFUL INSTALLED KITCHEN TILE, AND PREMIUM BUILT-IN STAINLESS STEEL APPLIANCES IDEAL FOR GOURMET COOKING AND FAMILY ENTERTAINING * THE MAIN FLOOR BOASTS FLAT CEILINGS, CUSTOM LIGHTING, AND A THOUGHTFULLY CURATED SPACE FOR ELEGANT DAILY LIVING * ASCEND THE OAK STAIRCASE WITH UPGRADED 2 TONE STEPS TO DISCOVER 5 GENEROUSLY SIZED BEDROOMS, INCLUDING TWO PRIMARY SUITES WITH LUXURIOUS ENSUITES, AND TWO ADDITIONAL BEDROOMS CONNECTED BY A JACK & JILL BATHROOM * HARDWOOD FLOORING THROUGHOUT THE SECOND LEVEL COMPLEMENTS THE HOMES REFINED FINISHES, WHILE THE SECOND-FLOOR LAUNDRY ROOM OFFERS CUSTOM CABINETRY AND CONVENIENCE * THE PROFESSIONALLY FINISHED BASEMENT IS A TRUE BONUS FEATURING HIGH CEILINGS, A FULL KITCHEN, BATHROOM, LIVING SPACE, AND A BEDROOM PERFECT AS AN IN-LAW SUITE, GUEST SPACE, OR RENTAL INCOME POTENTIAL * LOCATED IN A QUIET, UPSCALE ENCLAVE SURROUNDED BY PARKS, TRAILS, AND HIGHLY RATED SCHOOLS, THIS HOME IS ALSO JUST MINUTES FROM HWY 427, 27, AND THE BOUTIQUES, CAFÉS, AND FINE DINING OF KLEINBURG VILLAGE * THIS IS A RARE OPPORTUNITY TO OWN A DESIGNER-INSPIRED HOME IN ONE OF VAUGHANS MOST SOUGHT-AFTER NEIGHBOURHOODS * ENJOY LUXURY, FUNCTIONALITY, AND UNMATCHED CRAFTSMANSHIP YOUR FOREVER HOME AWAITS. (id:48469)
Exp Realty
62 Stargell Drive
Whitby (Pringle Creek), Ontario
Welcome to 62 Stargell Drive, a stunning and spacious home located in Whitby's highly sought-after Pringle Creek neighborhood. This beautifully renovated property features 4+2 bedrooms, 5 washrooms and a thoughtfully designed layout with an expansive living and dining area, perfect for families or entertaining. A cozy family room with a fireplace and a beautiful kitchen. Nearly $300,000 has been invested in high-end renovations, including a legal walkout basement with 2 bedrooms, 2 full bathrooms, kitchen, laundry room, a cozy recreation area with a fireplace, and its own separate entrance, ideal for extended family or rental income. This home sits on a generous 57-foot-wide lot and boasts a large driveway, double-car garage, and two spacious decks, accessible from both the kitchen and living room, offering great outdoor living options. A spacious patio area for outdoor dining and relaxation, and a well-landscaped yard thats perfect for summer enjoyment. Highlights include upgraded materials throughout, brand new windows, a modern kitchen with quartz countertops, pot lights, ceramic tiles, and gleaming hardwood floors. Bright and airy with plenty of natural light, The side of the house is fully concreted, providing easy access to the backyard, and includes a convenient storage shed. This is a bright, functional, and turn-key property that has been meticulously cared for by the homeowner. Truly a must-see! 'Click On Virtual Tour' (id:48469)
Century 21 Millennium Inc.
Ph 2402 - 50 Lynn Williams Street
Toronto (Niagara), Ontario
Stunning Southeast Corner Penthouse in the Heart of Liberty Village with Breathtaking Views, to the Lake and The City! 2 Bedrooms + Den. This Bright, Spacious Unit Features 9' Ceilings, Floor-to-Ceiling Windows, Two Balconies Including One with Lake Views, and an Oversized Parking Spot that fits 2 Cars. Modern Finishes Throughout: Hardwood Floors, Quartz Countertops, Premium Pot Lights, Jacuzzi Tub, New Stainless Steel Appliances, and Built-in Bose Wall-Mount Speakers, built-in wine cellars, built-in fireplaces. Enjoy 5-Star Amenities and Walk to Shops, Transit, Restaurants & More! (id:48469)
Avion Realty Inc.
46 Oakmeadow Drive
Brampton (Fletcher's Meadow), Ontario
look NO further!! don't miss this beautiful gem in the neighbourhood. location! location! location! step into this stunning 3-bedroom detached home on a rare pie-shaped lot in one of Brampton's most desirable neighbourhoods - just steps from top-rated schools, parks, shopping, and the Cassie Campbell community centre! This beautifully upgraded home features a spacious, private backyard with no rear neighbours - perfect for entertaining. inside, enjoy a bright open-concept layout with luxury flooring throughout, a brand new oak staircase (2025), elegant designer finishes, and a show-stopping kitchen (2025) with quartz countertops and walk-out to a large deck. the finished basement offers even more space to relax or entertain, with recent upgrades like a new front door (2024), A/C (2025), washer (2025) and updated bedrooms makes this home move-in ready. a perfect blend of style, comfort and location - this is the dream home your family has been waiting for! (id:48469)
RE/MAX Realty Services Inc.
176 - 99 Bristol Road
Mississauga (Hurontario), Ontario
Beautiful Townhouse with Finished Basement in Prime Mississauga Location. Welcome to this bright and spacious 2-bed, 2-bath townhouse featuring a functional layout. On second-level there are two generously sized bedrooms and a large bathroom with double sinks. The main level offers a welcoming foyer with a powder room, laundry room and direct access to the garage. Enjoy open-concept living and dining areas, complemented by a modern kitchen with quartz countertops, ample storage, and a breakfast bar perfect for everyday living and entertaining. Step out from the living room to a quiet, private backyard surrounded by mature greenery offering natural shade and tranquility. The finished basement is currently used as a home office but can easily be converted into a small bedroom, offering added flexibility for your needs. Ideally located close to top-rated schools, parks, plazas, shopping, and entertainment. Just steps from the upcoming Hurontario LRT and minutes to Hwy 401 & 403 this cozy home combines comfort, convenience, and lifestyle. (id:48469)
RE/MAX Metropolis Realty
906 Bourne Crescent
Oshawa (Lakeview), Ontario
Welcome To Your New Freehold Townhome At 906 Bourne Cres. This Lovely Well Taken Care Of Home Boasts 3 Nice Sized Third Level Bedrooms, Plus A Large Main Level Bedroom Room With A Double Closet And Room Left For An Ensuite Bathroom To Be Installed, Garage Access From Home, Private Driveway, Very Quiet Cresent, Steps To Schools And No Maintenance Fees! You'll enjoy Seeing This Home. (id:48469)
Ipro Realty Ltd.
158 Roy Grove Way
Markham (Greensborough), Ontario
Gorgeous Dream Home In High Demand Community! Main Floor Features 9' Ceilings, New printing T/O. New upgraded marble countertop. Engineer Flooring T/O, Oak Stairs, Open Concept, Morden Kitchen with eat-in Breakfast Area. Spacious family room W/O to a big deck. Master Bedroom W/4Pc Ensuite & W/O To Balcony. Living @ground Can Be Changed To 4th Bedroom or office .Walk Out Basement , Direct Access To garage . Close To Public Transit, School, Swan Lake ,Park, Markville Mall, Hospital, Go Station , Museum, Supermarket, Restaurants. (id:48469)
Hc Realty Group Inc.
2407 - 65 St Mary Street
Toronto (Bay Street Corridor), Ontario
Welcome to this sun-filled 892 sq ft corner suite featuring 2 spacious bedrooms, 2 modern bathrooms, 2 parking and 2 expansive balconies totaling 277 sq ft perfect for taking in unobstructed, breathtaking views of the city. Enjoy the sleek European-style kitchen with built-in Energy Star appliances, ideal for urban living. The open-concept layout offers a seamless blend of style and functionality. Located in one of Torontos most sought-after addresses, just steps to U of T, Yorkville, the subway, restaurants, and more. (id:48469)
Century 21 Regal Realty Inc.
510 - 21 Nelson Street
Toronto (Waterfront Communities), Ontario
Welcome to 21 Nelson Street, where urban elegance meets downtown convenience in the heart of Toronto's vibrant Entertainment District. This thoughtfully designed one-bedroom suite offers the perfect blend of function and style, featuring a bright open-concept layout that maximizes space and flow. Expansive floor-to-ceiling windows flood the living area with natural light and lead to a private balcony perched above a quiet, tree-lined stretch of Nelson Street ideal for morning coffee or winding down after a busy day. Inside, the living and dining area is anchored by a beautifully customized wall unit with integrated shelving and cabinetry, offering both visual warmth and practical storage. The upgraded kitchen features full-sized stainless steel appliances, a striking contrast of dark wood cabinetry with designer hardware, quartz countertops, and an oversized island that provides plenty of prep space and casual dining. Track lighting enhances the modern feel, while the sleek design continues into the cozy bedroom, fitted with built-in storage above and beside the bed for added functionality. The four-piece bath is clean and elegant with a floating vanity, deep soaker tub, and spa-inspired touches. Residents of Boutique Condos enjoy access to outstanding hotel-style amenities, including a 24-hour concierge, a rooftop terrace with plunge pool and cabanas, a well-equipped fitness centre, yoga studio, and chic lounge areas that feel like an extension of your home. With TTC subway and streetcar access just steps away, this location is unbeatable for both commuting and exploring. Live moments from the city's best dining, nightlife, theatres, Queen West shopping, and cultural institutions like TIFF Lightbox, Roy Thomson Hall, and the AGO. This turnkey suite offers downtown living at its finest whether you're a first-time buyer, savvy investor, or urban professional seeking the perfect pied-à-terre. (id:48469)
Royal LePage Real Estate Services Ltd.
240 Etheridge Avenue
Milton (Fo Ford), Ontario
MUST SEE!! This property has it all! Welcome to this magazine-worthy residence offering approximately 3800 sqft. of total living space, (with 2700 sqft. above ground and a beautifully finished 1100 sqft. with legal basement apartment). This gorgeous 43-foot-wide lot, 5-bedroom, 4.5 bath detached home is located in the prestigious Ford Neighbourhood! The modern eye catching exterior features stucco/brick elevation, professionally maintained landscaping, stylish pergola, and upgraded finished concrete walkways all around. The main floor features, 9 smooth ceiling, LED coffered ceiling, gas fireplace, wallpaper accent wall, a laundry room, and an upgraded kitchen with SS appliances. Excellent combination of living/dining area with California shutters. Designer porcelain back-splash compliments the smooth Quartz counter tops, and a layout that flows seamlessly into the family room. Upstairs, the primary suite is a personal haven with a 5-piece spa en-suite and custom walk-in closet, the 2nd Bedroom is attached with separate bath, and 3rd and 4th bedroom connects to Jack & Jill bath. Brand new carpeting and accent wall add that extra touch of elegance. The legal basement apartment features High-end vinyl flooring with insulated sub flooring to keep warmth and lowers energy costs, a full kitchen with electric cook-top, spacious bedroom with ample storage and barn door entry, 3-piece bath with separate laundry suite, a living area with 74" fireplace and an entertainment system. Perfect for extended family enjoyment or rental potential. Go bus access, close proximity to parks, Elementary and High schools. Future Wilfrid Laurier & Conestoga campuses, hospital, and Highways 401/407. This is not just a home, its the next chapter in your story! (id:48469)
Century 21 People's Choice Realty Inc.
78 Martimas Avenue
Hamilton (Industrial Sector), Ontario
Nicely renovated 3-bedroom, 3-bathroom spacious detached home on good size deep lot with 2 parking spaces. Featuring a bright and functional open-concept layout. The main floor boasts high ceilings, a custom kitchen with full-height cabinetry, crown moulding, under-cabinet LED lighting, and stainless steel appliances. Enjoy a carpet-free interior with newer windows and doors, LED lighting throughout, and a beautiful oak staircase. The fully finished basement with high ceilings, offers potential for adding a one bedroom basement apartment that could earn over $1400/month rental income, providing excellent affordability for Owners. Or you might decide to rent the Upper level and generate $2450/month additional income! Great potential investment property! Exterior upgrades include newer fencing, concrete walkways, a newer built front porch, large rear deck, and sodded backyard and side yards, ideal for entertaining. Gas hookups are available for both BBQ and kitchen stove. Roof replaced in 2023 with transferable warranty valid through 2038. Ducts were cleaned for added peace of mind. Good location just minutes from major highways (QEW & 403), Hamilton GO Centre, hospitals, Lake Ontario, Mohawk College, McMaster University, John C. Munro Airport, schools, and parks. This move-in ready home offers a good blend of style, comfort, and convenience. Newer Full-size Stainless Steel: Fridge, Stove, built-in Dishwasher and Range Hood. Full size white washer and dryer. Replaced Furnace and Central Air Conditioner. Exceptional opportunity. Shows well. (id:48469)
Exp Realty
107 Galbraith Court
Clarington (Bowmanville), Ontario
Affordable two-storey freehold townhouse close the heart of Bowmanville's historic charm. This home, recently painted and boasting move-in ready condition, invites you to envision a life where convenience meets tranquility. Step through the front door and be greeted by a warm, inviting atmosphere that whispers of family gatherings and laughter-filled evenings. The spacious living room, offers a serene retreat where the day's stresses melt away. The adjoining dining area, perfect for intimate dinners. Ascend the staircase to discover three generously sized bedrooms, each a sanctuary of peace and relaxation. The master bedroom, a true haven, provides ample space for rest and rejuvenation, while the additional bedrooms offer the perfect canvas for personalization, be it a child's wonderland or a home office. The heart of this home extends beyond its walls to the part-finished walkout basement. Here, an mini oasis awaits as you step out to another deck and a mini-putting green, where leisurely afternoons blend with the natural beauty of the backing ravine. This unique feature promises endless entertainment and a delightful escape from the everyday. This townhouse is not just a home; it's a lifestyle. Located within walking distance to shops, schools, and public transit, everything you need is at your fingertips. The historic streets of Bowmanville beckon you to explore, offering a tapestry of local eateries, quaint boutiques, and community events that enrich the soul. You're not just buying a home; you're embracing a community, a place where memories are waiting to be made. Whether you're savoring a quiet morning coffee on the back deck, listening to the gentle rustle of the ravine, or hosting a lively game night in the spacious living area, this home is a canvas for your life's most cherished moments. Don't miss the opportunity to make this house your forever home. Your story begins here. (id:48469)
RE/MAX Rouge River Realty Ltd.
655a Royal Fern Street
Waterloo, Ontario
Great Location For First Home Owners Or Investors! Welcome To The Well Maintained, 3 Bed, 2.5 Bath Semi Detached, Surrounded By Breath-taking View Of Conservation Area. Enjoy The Quietness At Dead End Of The Street. Open Concept Main Floor Features Laminated In Living Room, 9' Ceiling In Foyer, Sliding Door At Eat In Kitchen Take You To Double Tier Patio, Fenced Ravine Backyard, Backing Onto Trail Is For Real Entertainer During The Summer Time. Close To Waterloo/Wilfred Laurier University, Boardwalk Medical Center, YMCA, Library And Costco. Laminated Floor Throughout The Unit, Which Is Super To Be Cleaned Up! Access To Garage From Inside. Rough-In For Central Vac, 3 Piece Bath In Basement. Come See The Beautiful Home! (id:48469)
Homelife Landmark Realty Inc.
1311 Playter Place
Oakville (Ga Glen Abbey), Ontario
Rare Gem in Glen Abbey! Discover this beautifully renovated 4-bedroom family home nestled on a quiet, child-safe street. Inside, a refined open-concept layout, perfect for family living and upscale entertaining. The grand foyer welcomes you with rich, wide-plank hardwood floors and a classic Scarlett O'Hara staircase. Enjoy formal gatherings in the sunken living room with 9' ceilings and gas fireplace, or host dinners in the separate dining room, both adorned with crown molding and elegant finishes. The chef-inspired kitchen is the heart of the home, complete with granite counters, high-end built-in appliances (Wolf cooktop, Sub-Zero fridge, Miele dishwasher, double Dacor wall ovens), a large island, and custom cabinetry. The kitchen flows seamlessly into the spacious family room with a second gas fireplace, and the breakfast area opens to a professionally landscaped backyard. Walk out to your private backyard oasis featuring sunny west exposure, saltwater pool, hot tub, waterfall, diving rocks, stone patio, and a garden shed for convenient storage of lawn care tools and pool equipment. Mature landscaping creates the perfect blend of privacy and charm. Upstairs, the luxurious primary suite includes a large walk-in closet with organizers and a spa-like ensuite with heated floors, freestanding soaker tub, frameless glass shower, and dual vanity. Three additional bedrooms with large windows and a renovated 3-piece bath (with heated floors) complete this level. The finished basement is an entertainer's dream, featuring a home theater with projector and screen, wet bar, pool table area, home gym, wine cellar, and a 3-piece bath with sauna. There's also ample storage, a large workshop with UV air filtration, and space for hobbies or projects. Walk to top-rated schools, Community Centre, trails, shops, and transit. Easy access to highways and GO Train. A great opportunity to own a truly turnkey home in one of Oakville's most desirable communities. Confidently shows A+++! (id:48469)
Right At Home Realty
166 Stephenson Crescent
Richmond Hill (Crosby), Ontario
Newly Renovated Cozy Home Conveniently Located At Yonge/Major Mac. South Facing, Open Concept, New Floor,Stairs, Light,Closet,Modern Kitchen W/Maple Wood Cabinet&Quartz Countertop. Newly Washrooms, Doors, Newly Painted. Skylight In Staircase. Sun-Filled Living W/O To Deck.Finished Bsmt W/Large Rec And Beedroom, Private Fenced Backyard. Crosby Heights Ps (Gifted) & Alexander Mackenzie Hs (Ib). Mins To Yonge St/Go Station/Library/Grocery/Hwy 404. ** This is a linked property.** (id:48469)
Mehome Realty (Ontario) Inc.
2453 Coho Way
Oakville (Wt West Oak Trails), Ontario
Discover refined living in this beautifully maintained freehold townhome, ideally situated in the heart of Oakville's sought-after Westmount community. Perfectly positioned within walking distance to top-rated schools, scenic parks, shopping, the Oakville Trafalgar Hospital, and just minutes from Bronte GO Station, this residence offers both convenience and charm. Step inside to a thoughtfully designed main level featuring laminate and tile flooring, a bright eat-in kitchen adorned with stainless steel appliances, and a spacious living and dining area ideal for entertaining. The upper level offers three generously sized bedrooms, including a primary retreat with a walk-in closet, and a well-appointed 4-piece bathroom. The fully finished lower level provides a cozy family room with walk-out access to a private, landscaped backyard complete with a stone patio perfect for outdoor gatherings or quiet relaxation. This home is truly move-in ready and awaits your personal touch. (id:48469)
RE/MAX Aboutowne Realty Corp.
7672 Tupelo Crescent
Niagara Falls (Brown), Ontario
More Than Thousand sqft in Niagara Falls best communities!. Backing To Forest! Detached MORE THAN THREE THOUSAND SQFT(3,246 aqft)Home. 9' Ceiling On Main Flr, 4 Bdrms, 4Bthrms, Practical Floor Plan with two master bedroom. One Master Bdrm W/ Retreat Rm(3.35 X 3.35 Meters) , 5 Pc Ensuite Wr.And Huge Walk-In Closet. Kitchen W/ PlanningCentre. 2nd Floor Laundry Rm W/.Close To School, Few Minutes To Qew, Costco! MUST SEE!!! (id:48469)
Master's Trust Realty Inc.
1700 Spencely Drive
Oshawa (Taunton), Ontario
Ideal home for large family or a family that needs space for visiting family members. Or extra space for entertainment. Laminate floors for easy cleanup after a party or spills. Bedroom 4 has 2 windows so lots of natural light. Bedroom 5 will have a translucent door to allow natural light.The 5th bedroom and Storage area will be finished before closing. (id:48469)
Right At Home Realty
43 Campion Court
Georgina (Keswick South), Ontario
Located On A Quiet Street and peaceful neighborhood, Walk To Elementary And High School. Large Private Lot With Garden Shed. Fenced backyard. Laminate Throughout. Gas Fireplace In Finished Basement. New Garage Door. Easy Access To Lake Simcoe & 404. (id:48469)
Right At Home Realty
330 - 2100 Bridletowne Circle
Toronto (L'amoreaux), Ontario
Welcome to this modern and stylish stacked townhouse in the desirable BT Towns community at 2100 Bridletowne Circle, located in Toronto's vibrant L'Amoreaux neighbourhood. This open-concept home features 3 spacious bedrooms, 2 full bathrooms, and a versatile den ideal as a home office or playroom. Enjoy contemporary finishes throughout, including stone countertops, stainless steel appliances, laminate flooring, full-size in-suite laundry, and large windows for abundant natural light. A private rooftop terrace offers the perfect outdoor space for relaxing or entertaining. One underground parking spot is included. The unit has been virtually staged and will be vacant on closing. Centrally located steps from Bridlewood Mall, public transit, schools, parks, and major highways (401, 404, and DVP), this home offers unmatched convenience. It's also minutes from Seneca College, shopping centres, and community amenities, making it ideal for first-time buyers, families, or investors. With excellent transit access and strong rental potential, this turnkey property is a rare opportunity to own in one of Scarborough's most well-connected communities. (id:48469)
Pontis Realty Inc.
4102 - 87 Peter Street
Toronto (Waterfront Communities), Ontario
In The Heart Of Toronto's Entertainment District, Highly Sought-After Corner Unit Offers 782 Sq Ft Of Sun Filled, Open Concept Space. Rare Split 2 Bdrm+2 Full Baths Layout. Spacious Living/Dining Space W/ Flr To Ceiling Windows & W/O To Large Wrap-Around Balcony. Modern Kitchen, B/I Appl. Incredible S/W Views Of Downtown & The Lake. Steps To The Best That Toronto Has To Offer. (id:48469)
First Class Realty Inc.
606 - 77 Shuter Street
Toronto (Church-Yonge Corridor), Ontario
Live in the heart of downtown Toronto with unbeatable convenience!This highly sought-after 2 Bedroom, 2 Bathroom Southeast Corner Unit already offers bright, spacious living and amazing city access just steps from Eaton Centre, Dundas Square, Subway Station, Toronto Metropolitan University, St. Michaels Hospital, and the Financial District.Now with the newly opened No Frills supermarket right downstairs, grocery shopping has never been easier!Enjoy fresh produce, affordable groceries, and daily essentials just an elevator ride away.Perfect for professionals, students, and families looking for location, lifestyle, and convenience all in one. (id:48469)
Bay Street Group Inc.
8 - 5025 Ninth Line
Mississauga (Churchill Meadows), Ontario
Bright & Spacious Townhome Prime Location & Great Value! Don't miss this Sun-Filled 2-bedroom, 2-bath townhome offering over 1,100 sq ft of comfortable living space. Featuring Dual Entrances, ample storage, Front Parking, and a Private Patio, this home perfectly blends comfort and functionality priced well Below Market Value! Located in a Vibrant and highly Convenient neighborhood, enjoy over 100 restaurants across the street, nearby parks, and more than 50 schools within 7 km. Commuters will appreciate Quick Access to Highways 403, QEW, 407, the newly announced Highway 413, and two GO stations (Streetsville & Erin Mills).You're close to Erin Mills Town Centre, Square One, major grocery stores, and essential services like the local hospital, fire, and police station. Stay active with nearby bike trails, GoodLife Fitness, tennis and badminton courts, and Churchill Meadows Community Centre all designed to support an active and vibrant lifestyle. (id:48469)
Homelife Landmark Realty Inc.
183 Westminster Drive
Oakville (Sw Southwest), Ontario
This stunning 4 level sidesplit is located on a tree lined street in the desirable "Coronation Park" neighbourhood of South-West Oakville. It has been renovated from top to bottom and features an open concept main level with the gourmet custom kitchen open to the living and dining rooms, making it perfect for entertaining. There are 3 bedrooms; 2.5 new bathrooms; a home office; finished lower level; lots of hardwood floors; smooth ceilings throughout; crown moulding; 2 fireplaces and two walkouts to the beautifully landscaped rear yard with bi-level deck. This home is conveniently located just a short distance from the Lake Ontario, Coronation Park, shops, schools and Bronte Village, plus it provides easy access to the highway and Bronte GO station. Just move in and enjoy! (id:48469)
Century 21 Kelleher Real Estate Inc.
28099 48 Highway
Georgina (Baldwin), Ontario
Situated on a high-visibility, high-traffic corridor, this expansive 125 x 313 ft property offers incredible potential for a wide range of commercial uses. Zoned C2 and located along busy Highway 48, it provides prime exposure and easy accessibility in a rapidly developing area.The property currently features a triplex (not inhabitable) and a large shop ideal for those looking to redevelop, expand, or repurpose. Whether you're an investor, builder, or business owner, this is a rare chance to secure a valuable footprint in a growing community. Power Of Sale. (id:48469)
RE/MAX All-Stars Realty Inc.
79 Walter Avenue
Newmarket (Bristol-London), Ontario
Nestled in Newmarket's sought after Bristol London neighbourhood, 79 Walter Ave combines timeless charm with a string of recent thoughtful updates, for buyers seeking Affordability and Peace of Mind. Bathed in natural light, Thermal Windows were replaced in 2007, 2014, 2017 and 2023. Fully finished lower level for more Family Space! The basement itself shines with durable plank Luxury Vinyl Tile Flooring. Roof was replaced in 2015. Eavestrough with gutter guards were installed in 2019. Less maintenance living! Practical upgrades include a Premium Front Door in 2021 and in home laundry featuring a 2020 Maytag Frontload Washer and Dryer. Whether cooling off in the lower level or entertaining in the upper level, gardening in the backyard, or settling into your new home office, this property delivers convenience and functionality. Updated High Efficiency Furnace 2007 & Central Air Conditioner 2007. Already has separate entrance to the basement and 200 amp Circuit Breaker Panel. So, it's much easier to add a basement apartment. A partially improved canvas awaits buyers who could potentially add a 2 bedroom basement apartment, that could rent for at least $1,650/month rent. Or you might want to Consider renting the upstairs for $2,500 per month to generate even more income. A Very Wise way to get into the market and build your own equity and Own A Home. Very Good Value. Great Location close to Upper Canada Mall, Schools, Newmarket Go Train Station, Conservation Lands, Parks, Several Grocery Stores, Community Centres and all Amenities. (id:48469)
Exp Realty
429 North Lake Road
Richmond Hill (Oak Ridges Lake Wilcox), Ontario
Backing Onto Lake Wilcox w/South Exposure, This Custom-built Detached House in Richmond Hill , Large Lot 49.21*232 Feet ,Rarely Offered A Private 10 Meter Long Deck Full Access to Lake Wilcox ! Motorized Boats & Planes Allowed On Lake, Stone Exterior, Tandem 3 Gar Garage, with Long Interlocking Driveway Parking 6 Cars. $$$ Spent on Recent Renovations, Unique Floor Plan of almost 3400 Finished Above Grade Square Feet Boasts an Expansive Open-concept Layout ,16 Ceiling Living Room on Main, Framed by Floor-to-Ceiling Windows and Anchored by Elegant Granite Fireplaces, 10.5' on Between that includes one Lovely Bedroom, a Gourmet Kitchen W/High End Built-in Appliances, Modern Custom Cabinets, Valance Lighting, Fantastic Dining Room & Family Room w/Overlooking Garden & Lake. Upper, Primary Bedroom w/Brand New Modern Ensuite , Walkout to Balcony ,2 Guests Bedroom, Large Sitting Area Drag In a Bunch of Lights through Skylight. Fin. W/O Above Grade Bsmt with 1 New Full Kitchen, 1 Great Room, 2 Rooms. Quality Materials Used Throughout and a Comprehensive Alarm and Video Surveillance System. Outside: Professional Landscaping, Generous Patio, A Garden Kids Slide Set ,Direct access to Lake Wilcox .Very Convenient idyllic location , Close To Park, Trails, Schools & Public Transportation , Minutes Away From Yonge St, Bayview Ave, Hwy 404, Etc. (id:48469)
Right At Home Realty
215 Dunview Avenue
Toronto (Willowdale East), Ontario
Well Maintained House In Willowdale East! Earl Haig School District. Bright And Spacious. Living Space Including Basement Over 3000 Sf. New Floor On Main Floor, Fresh Painted Walls And Deck. Formal Family & Dining Rooms, Cedar Ceilings, Vaulted Ceilings, Multiple Walkouts, Master W/ 4Pc Ensuite & W/O To Deck.Fridge, Stove, Washer, Dryer, Dishwasher, Window Coverings. (id:48469)
Avion Realty Inc.
26 Miami Grove
Brampton (Heart Lake East), Ontario
Stunning Freehold Townhouse Backing Onto a Ravine in Desirable Heart Lake! Welcome to this beautifully maintained 3-bedroom END UNIT townhouse offering 2,010 sq ft above grade (as per MPAC), plus a spacious, unfinished basement ( Walk Out ) with a separate rear entrance perfect for future income potential or customization. This is an ideal opportunity for first-time home buyers or savvy investors! Located on a quiet, low-traffic street in the sought-after Heart Lake community, this home backs onto a private ravine with no rear neighbors, offering tranquility and privacy. Just minutes to Hwy 410, Trinity Common Mall, schools, parks, and public transit, its a location that balances convenience and natural beauty. Enjoy breathtaking views of the prestigious Turnberry Golf Club from your bright, open-concept kitchen, which offers ample cabinet space and overlooks the lush backyard. The home features 9 ft ceilings, modern finishes, and an abundance of natural light throughout. The spacious family and great rooms provide versatile space for entertaining or relaxing. Upstairs, the primary bedroom boasts a walk-in closet, ensuite bathroom, and private balcony your own personal retreat. The second and third bedrooms are generously sized and easily fit queen-sized beds.Step outside to a good-sized backyard, perfect for summer gatherings or enjoying the serene ravine setting. (id:48469)
RE/MAX Real Estate Centre Inc.



