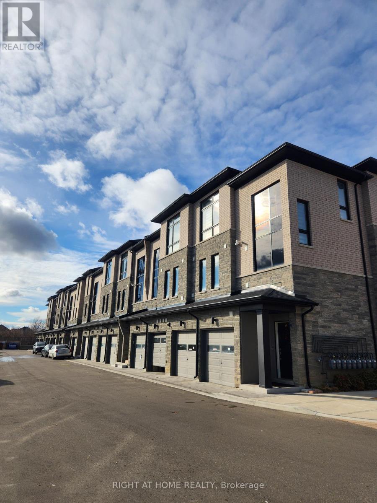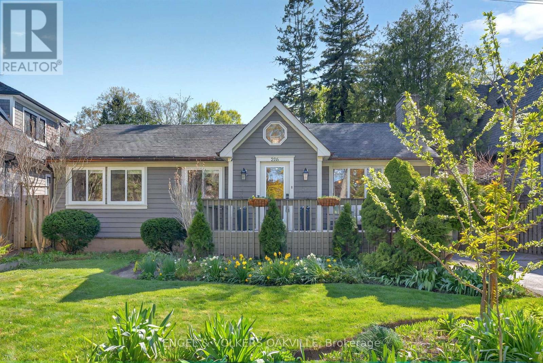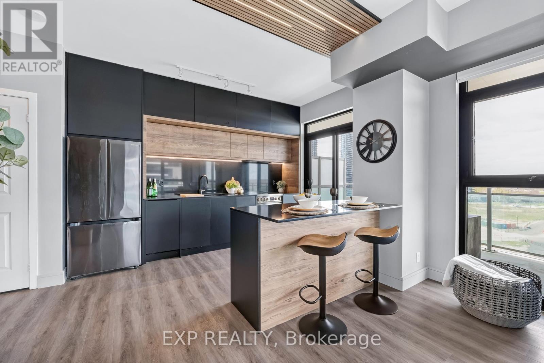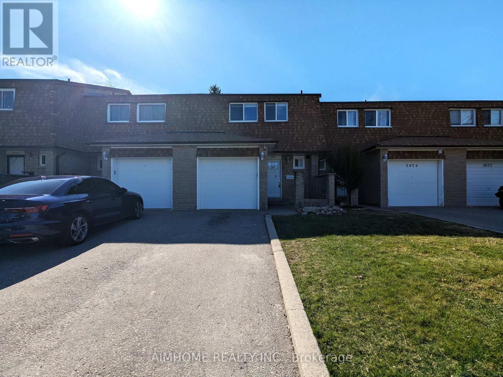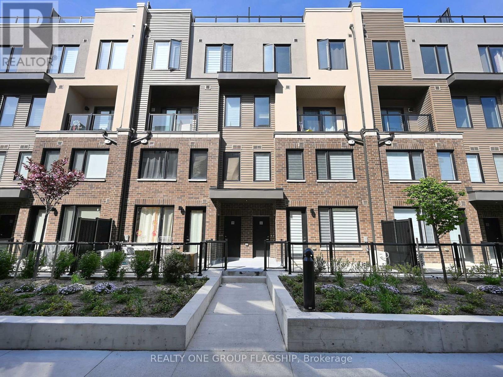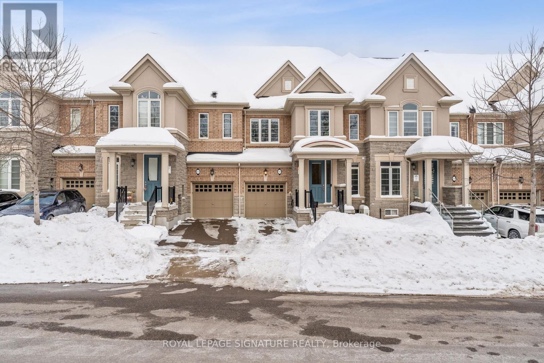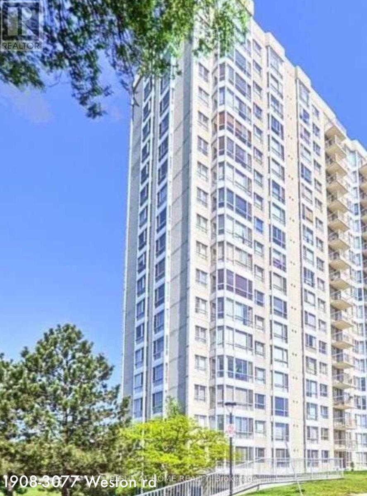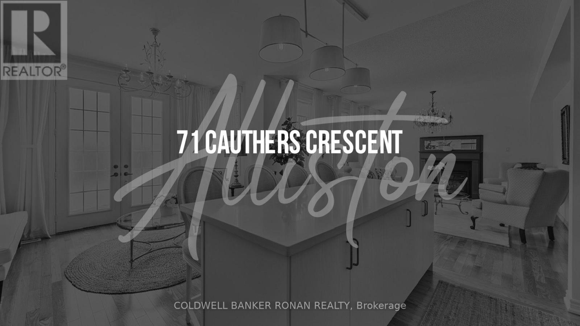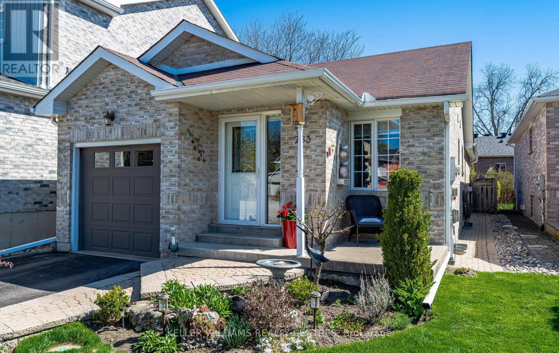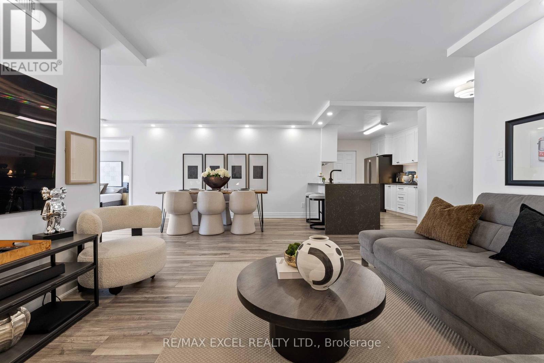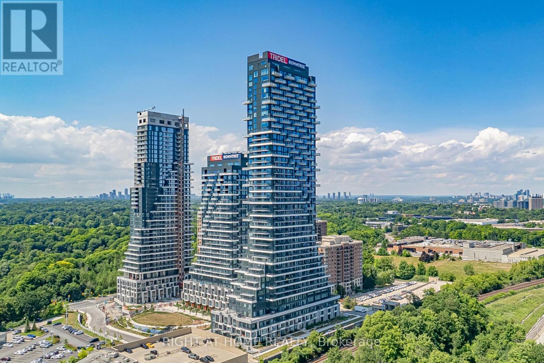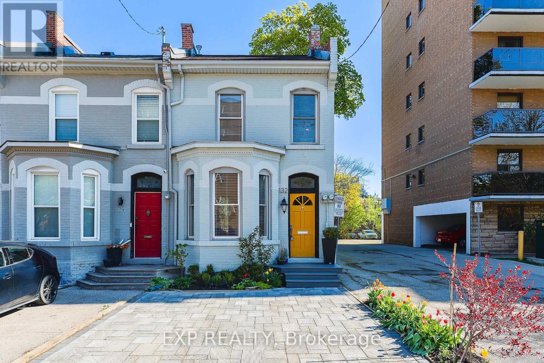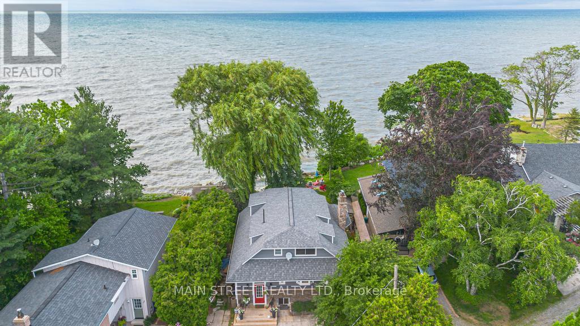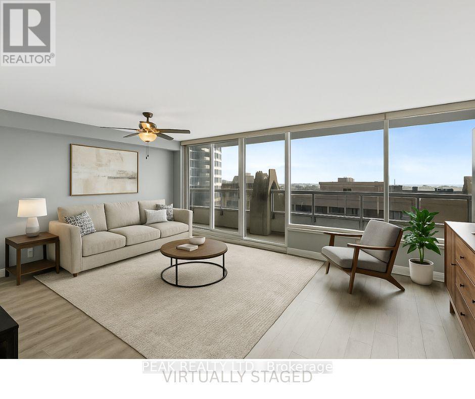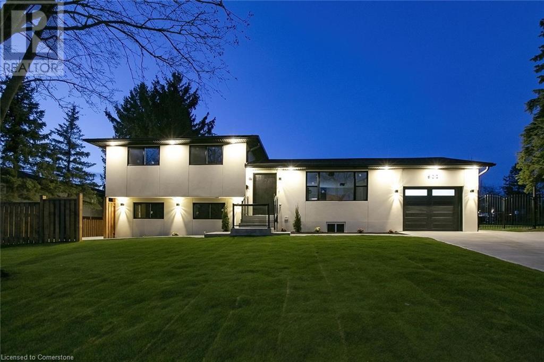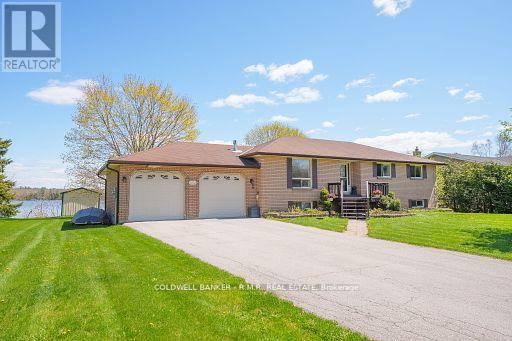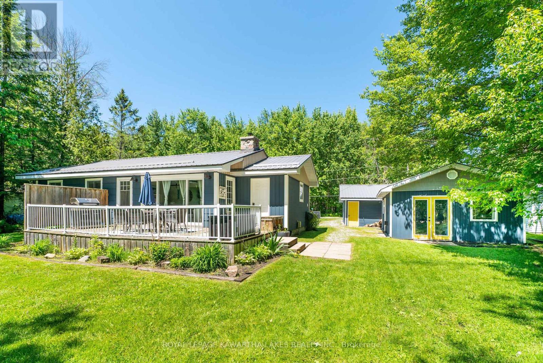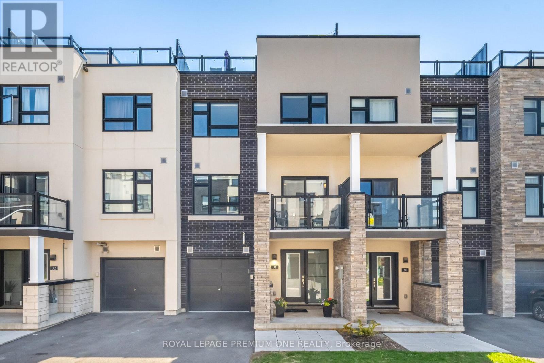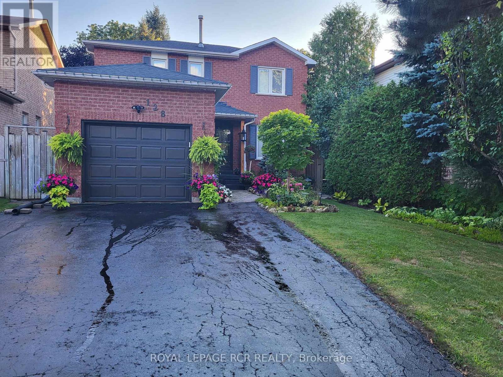901 - 24 Ramblings Way
Collingwood, Ontario
Welcome home to this spectacular 2-bedroom, 2-bathroom corner unit in the highly desirable, gated community of Ruperts Landing. Perched on the 9th floor of Bayview Tower, this beautifully renovated and updated condo offers approximately 1,300 sq. ft. of stylish, sun-filled living space with breathtaking panoramic views of Georgian Bay, the ski hills of Blue Mountain, and the Niagara Escarpment. You can even watch the annual holiday fireworks from your private balcony! The open-concept layout features floor-to-ceiling windows that flood the living and dining areas with natural light. Step out onto the spacious covered balcony that is perfect for savouring your morning coffee or unwinding at sunset. The kitchen is a chefs dream, with custom cabinetry, quartz waterfall countertops, stainless steel appliances, and even a built-in beverage centre. A gas fireplace adds cozy ambiance to the large living room, and the versatile dining area, currently used as a den, can easily adapt to suit your lifestyle, whether you need a home office, reading nook, or more formal dining space.The primary bedroom offers elegant built-ins, a contemporary feature wall, and a modern 3-piece ensuite with a walk-in shower and vanity with double sinks. The second bedroom is bright and inviting with stunning views, and a closet organizer. A spacious foyer welcomes you into the unit and includes ample storage and in-suite laundry for everyday convenience. Enjoy all the amenities Ruperts Landing is famous for: a private recreation centre with an indoor pool, hot tub, sauna, gym, racquetball court, and lounge with games and social activities. Outdoor tennis and pickleball courts, a private marina (with kayak and SUP storage), and direct bay access make this the ultimate destination for four-season fun. Whether you're swimming in the bay, playing a match with friends, or skiing nearby slopes, this is your opportunity to embrace true active living in one of Collingwoods most sought-after communities. (id:48469)
Keller Williams Energy Real Estate
72 Westmeadow Drive
Kitchener, Ontario
Nestled in a sought-after family-friendly neighbourhood, this well-maintained home offers the perfect balance of modern living and everyday functionality. Step inside to a bright, open-concept main floor thats ideal for both relaxing and entertaining. The eat-in kitchen boasts stainless steel appliances, a chic backsplash, and sliding doors leading directly to the side yard perfect for morning coffee or effortless BBQs with loved ones. The spacious living room overlooks the backyard, creating a cozy indoor-outdoor connection while the main floor powder room and direct access to the single-car garage add thoughtful convenience. Upstairs, you'll find three bright and inviting bedrooms, including a generous primary suite with a walk-in closet, and a full four-piece bathroom. The fully finished basement offers versatile additional living space ideal for a home gym, theatre room, play area, or a cozy family lounge. Enjoy the outdoors in the fully fenced backyard, complete with a large deck off the kitchen the perfect spot to entertain or unwind on warm summer evenings. Located minutes from parks, schools, shopping, Costco, dining at The Boardwalk, and the prestigious Westmount Golf & Country Club this home truly checks all the boxes. Don't miss your opportunity to own this incredible home book your private showing today! (id:48469)
Keller Williams Innovation Realty
45 - 9440 The Gore Road
Brampton (Bram East), Ontario
Modern 3 Bedroom, 3 Bathroom Townhome with a spacious open concept main floor. Stylish kitchen with breakfast area and walk-out to balcony. Excellent starter home. Room to grow your family with 3 sizable bedrooms. Elegant master bedroom with raised ceiling, walk-out to balcony, walk-in closet and ensuite bathroom. Balconies overlook children's play park/sitting area with a short walk to greenspace and pond. Great location with access to many conveniences. Large, separate, main floor laundry room with bright window. Beautiful brick and stone elevation with 2 balconies and built-in garage. Don't miss this opportunity to own a spacious, modern 3 bedroom townhome in this convenient Castlemore neighbourhood. (id:48469)
Right At Home Realty
236 Burton Road
Oakville (Wo West), Ontario
Welcome to 236 Burton Rd, a beautifully renovated gem tucked away on a quiet, peaceful street. This thoughtfully upgraded home blends modern luxury with timeless charm, featuring exquisite white oak floors and a custom-designed kitchen where no detail was overlooked. From the moment you step inside, the quality craftsmanship and attention to detail are unmistakable. Enjoy east-facing sunrises and west-facing sunsets from your private backyard oasis, complete with a spacious new deck and a 32' x 16' saltwater poolperfect for relaxing or entertaining. The home offers 3 spacious bedrooms and 1 elegant bathroom upstairs, with an additional full bathroom downstairs for added convenience. Bonus features include a gas BBQ hookup, copper eavestroughs, and three large patio doors that flood the space with natural light and provide seamless access to the deck and backyard retreat. (id:48469)
Engel & Volkers Oakville
904 - 33 Shore Breeze Drive
Toronto (Mimico), Ontario
Welcome to Waterfront Living at 33 Shore Breeze! Step into over 600 square feet of meticulously upgraded interior space complemented by an almost 400 square foot covered wrap-around balcony perfect for entertaining or enjoying panoramic city and lake views all year round. This corner suite has been completely reimagined with a custom-designed, high-end kitchen featuring striking black cabinetry with natural wood accents, quartz counters, and integrated lighting. A stunning slatted wood feature wall runs floor to ceiling, illuminated by LED ambient lighting that adds architectural flair and a sense of calm luxury. Enjoy the convenience of brand new stainless steel appliances, an exclusive owner's locker, and your own parking spot. World-class modern amenities include a rooftop lounge, gym, pool, golf simulator, theatre room, and games room bringing elevated waterfront living to life. (id:48469)
Exp Realty
36 Arizona Drive
Brampton (Bram West), Ontario
Nestled in the highly coveted Steeles and Mavis corridor, this impeccably maintained townhouse offers a seamless fusion of sophistication and practicality. Backing onto open space with no rear neighbours, the home enjoys an added sense of privacy and tranquility. Inside, contemporary charm abounds, enhanced by abundant recessed lighting that brightens every corner with a warm, inviting glow.The versatile ground-floor suite, complete with a private 3-piece ensuite and walk-in closet, presents an ideal option for guests, in-laws, or a home office setup. Upstairs, the expansive open-concept living and dining areas are thoughtfully designed for both entertaining and everyday living, flowing effortlessly onto a private balcony perfect for enjoying peaceful views. A charming Juliette balcony further enhances the sense of space and light.The gourmet kitchen is a chefs delight, showcasing quartz countertops, a custom backsplash, and stylish cabinetrycreating a refined space for culinary creativity.Located in a vibrant, family-friendly neighbourhood, this home is just steps from public transit, top-rated schools, and an array of local conveniences including grocery stores, banks, and dining options.This residence is more than a homeits an exceptional opportunity for those seeking comfort, convenience, and long-term value. Whether you're looking for a spacious family dwelling or an investment with income-generating potential, this rare offering stands out in todays market. (id:48469)
Housesigma Inc.
17940 Airport Road
Caledon (Caledon East), Ontario
Unique custom built home situated on 1.25 acres within a canopy of landscaped grounds, mature trees, and rollings hills, offering exceptional privacy and natural beauty. Built in 1983, first time on the market in 42 years. Over 2472 sqft as per MPAC, expansive unfinished basement with high ceilings. Cathedral ceiling, wood burning fireplace in the living room and fireplace in the family room. Multiple walkouts to enjoy the serenity and sounds of nature, birds love to visit. Fantastic views, backs onto conservation. Some work required to bring your visions to life a rare opportunity. Minutes to Downtown Caledon East and amenities. Roof redone in 2018. Virtually staged photos. (id:48469)
Royal LePage Credit Valley Real Estate
610 - 455 Rosewell Avenue
Toronto (Lawrence Park South), Ontario
This Recently Available Bright Penthouse Suite with a Private Terrace Features a Spacious Split Floor Plan, 2 Bed/2 Bath, Open Plan LR/DR/Kit and a Large Primary Suite with 4pc Ensuite, Hardwood Flooring, Broadloom, Granite countertops + Ensuite Laundry. Fantastic Amenities including Gym, Party Room, Billiard Room, Theatre and Generous amount of Visitor Parking. Close to TTC, 401, Shops & Restaurants on Avenue Rd. and within easy reach of scenic walking trails and parks. (id:48469)
Sage Real Estate Limited
27 Gorman Avenue
Vaughan (Vellore Village), Ontario
Step into refined living in this beautifully appointed 4-bedroom, 5-bathroom executive home nestled in the prestigious Vellore Village community of Vaughan, ON. Boasting 3,137 square feet of meticulously maintained space, this residence offers a perfect balance of elegance, comfort, and functionality. Set on an oversized pie-shaped lot, the backyard is a true private retreat featuring a professionally landscaped yard, a luxurious inground pool, a stylish gazebo for lounging or dining al fresco, and a fully outfitted cabana complete with an additional bathroom for ultimate convenience. Inside, you'll find spacious principal rooms, hardwood flooring throughout, an upgraded chefs kitchen with stone countertops and premium appliances, and a sun-filled family room with a cozy two-sided fireplace that is shared between the living room and den. The second level hosts generously sized bedrooms, including a grand primary suite with a spa-inspired ensuite and walk-in closet. Original owners selling for the first time, this rare offering is ideal for families and entertainers alike just minutes to top-rated schools, parks, transit, and all major amenities. Don't miss your chance to own one of the most desirable homes in the neighborhood! Book your private showing today! (id:48469)
RE/MAX Noblecorp Real Estate
36 Cashmere Crescent
Markham (Milliken Mills East), Ontario
Located In The Prime Location of Markham. Step To Parks, Schools and Public Transit. Pacific Mall, Markville Mall Is Just 10 Min. Away. 9 Foot High Ceiling With Smooth Finishing & Pot Lights Throughout Entire Main Floor, Hardwood Flooring On Both 1st & 2nd floor, Main Floor Laundry And Direct Entry into Garage, 4 Spacious Bedrooms Upstairs And Master Suite Has a Custom Walk-In Closet, 3 Additional Bedrooms With 2 Ensuites And Walk In Closets In The Basement, Enough for Bigger Families, Newer Interlock Driveway And Well Cared For Garden. Don't Miss Out On This Gem! (id:48469)
Homelife Excelsior Realty Inc.
3081 Bridletowne Circle
Toronto (L'amoreaux), Ontario
Newly Renovated 4 + 2 Bedroom Townhome Available In Highly Desirable Warden & Finch Area. Well-Maintained With 4 Spacious Bedrooms And Plenty Of Room To Grow. Lots Of Upgrades That Include New Laminate Floorings On Main & 2nd, New Ceramic Tiles & Laminate In Basement, Kitchen Window Bar, New Quartz Kitchen Countertop & Backsplash, Tons of Pot Lights With Separate Switches, Modernized Bathroom, And Remote Garage. Finished Basement Boasts 2 Bedrooms With Windows & Closets, 3 Pcs Bathroom And Spacious Living area. Fenced Backyard For Privacy, Extra Long Driveway to accommodate 3 Cars, Low Maintenance Fee And Water Included, Close To Hwy 401, 404, 407, Dvp, Ttc, Schools, Plaza, And Steps to Bridlewood Mall - A True Commuters Dream And Centrally Located. (id:48469)
Aimhome Realty Inc.
52 Davis Crescent
Halton Hills (Georgetown), Ontario
Welcome to 52 Davis Crescent, a stunning and spacious two-story detached home in a highly desirable neighborhood. With three generously sized bedrooms and four bathrooms, this beautifully renovated home offers the perfect blend of luxury and comfort. The primary suite features a walk-in closet, a 4-piece ensuite with dual sinks, and a skylight that fills the space with natural light. The kitchen is a true showpiece, boasting quartz countertops, an island with a breakfast bar, stainless steel appliances; including a gas stove under-cabinet lighting, and a cozy bench seating area. Designed for both functionality and entertaining, this space is perfect for gatherings. The main floor features modern finishes, hardwood floors, and a gas fireplace that creates a warm and inviting atmosphere. The fully finished basement expands the living space, offering a recreation room with another gas fireplace, a built-in office area with bookcases, ample storage, and a 2-piece bathroom. Additional conveniences include main-floor laundry and direct entry into the garage. The backyard is an absolute showstopper, featuring a breathtaking inground saltwater pool, perfect for endless summer enjoyment. Surrounded by mature landscaping, this private retreat sits on an expansive 135-foot-deep lot, backing onto 2-acre properties for a peaceful, secluded feel. Whether lounging poolside, hosting summer barbecues, or taking a refreshing dip, this backyard is designed for relaxation and entertainment. With a double-car garage and room for four more vehicles in the driveway, this home truly has it all. Don't miss this incredible opportunity; your dream home with the ultimate backyard oasis awaits! New Roof (May 2025) (id:48469)
Gowest Realty Ltd.
12 - 6433 Charing Drive
Mississauga (Streetsville), Ontario
Rarely Offered, This Well-Maintained End Unit Condo Townhome Features A Spacious And Functional Layout Filled With Natural Light From Numerous Large Windows. The Bright And Airy Living Room Offers A Walkout To A Generous Backyard Perfect For Relaxing Or Entertaining. The Updated Kitchen Includes Stainless Steel Appliances, While The Large Primary Bedroom Boasts Oversized Windows For An Abundance Of Daylight. The Finished Basement Includes A Cozy Recreation Room And A Dedicated Laundry Area. Recent Upgrades Include A Lennox Furnace And AC (2021), Roof (2022), Windows (2024), And An Updated Electrical Panel. One Surface Parking Spot Is Included, With Ample Visitor And Convenient 15-Hour Street Parking Available Right Out Front. Ideally Located Within Walking Distance To Top-Rated Schools, Scenic Parks, The Credit River, And Just Minutes To Downtown Streetsville, Highways, Shopping, And Dining. Perfect For First-Time Buyers, Investors, Or Those Looking To Downsize. (id:48469)
RE/MAX Excel Realty Ltd.
Century 21 The One Realty
7 - 3409 Ridgeway Drive
Mississauga (Erin Mills), Ontario
The Way of Ridgeway, 2 Story, 2 years Old stacked Townhouse, Ground and 2nd floor, best design in the neighborhood with an open kitchen facing the living and dining, NO STAIRS TO CLIMB TO YOUR HOME, 9' ceiling, Hardwood all through the ground floor, Top of the line Zebra blinds on all windows, Gourmet kitchen with S/S appliances and Quartz countertop, A Dedicated HVAC System, with A Tankless Water Heater that provides Comfort And Energy Efficiency, 5 minutes drive to the famous Ridgeway Plaza and to Costco Laird , 5 minutes to HWY 403, 10 minutes to the QEW, steps to the Mississauga MiWay bus stop. Perfect setup for small families. (id:48469)
Royal LePage Real Estate Services Ltd.
3453 Fourth Line
Oakville (Sh Sixteen Hollow), Ontario
Welcome to 3453 Fourth Line by Rosehaven Homes, your perfect 3-bedroom 3-bath freehold townhome located in Oakville's most desired Glenorchy community. Step inside to high 9' ceilings and elegant hardwood floors on the main floor, and potlights throughout both levels, leading outdoors to a fully-fenced backyard with manicured lawn, wood deck and gas BBQ line, perfect for gatherings. The open-concept kitchen features modern appliances, ample cabinet space with breakfast bar, quartz countertops & gas range. A living room complete with a gas fireplace. The second floor includes 3 spacious bedrooms, with the master suite boasting a walk-in closet and a luxurious 5-piece ensuite. A large guest bathroom and a conveniently located laundry room on the second level. Additional upgrades include EV charger, central vacuum, and owned hot water tank. Located in Oakville's Glenorchy community, this home is near top-rated schools, nature trails, golf courses, newly renovated sports complex, hospital and Highway 407. (id:48469)
Royal LePage Signature Realty
17 - 2531 Northampton Boulevard
Burlington (Headon), Ontario
Don't Miss This Bright & Spacious End Unit Like Semi Detached ! Welcome to this beautifully maintained $$$ Spent on upgrades . 3+1 bedroom, 3-bathroom townhome in a quiet and well-cared-for enclave in the highly sought-after Headon Forest community. This rare end-unit, 3-storey townhome offers: A sun-filled and open-concept layout A private balcony and fully fenced backyard Low condo fees in a well-managed complex Perfectly located close to all amenities: Easy access to highways and GO Bus Minutes to shopping, dining, and parks Whether you're a first-time buyer, a growing family, or an investor, this home is a fantastic opportunity in one of Burlington's most desirable neighbourhoods! (id:48469)
Exp Realty
1908 - 3077 Weston Road
Toronto (Humberlea-Pelmo Park), Ontario
bright and fully renovated 2-bedroom 2 bathroom condo offer beautiful view , The spacious open balcony is the perfect spot to relax while enjoying the park and river scenery below ,walkout from living room, open concept to grant counter top kitchen ,. it included all appliances , in-suite washer/dryer. condo has underground parking and a locker. 2mins to highway 400,401, 2 car mins to groceries and banks, tim horton, amenities . building features an on-site gym and outdoor tennis court , an indoor pool, sauna, squash and racquet courts, .Maintenance fees cover all utilities, heat, hydro, water, central air. just move in and enjoy !! .A comfortable condo with an unbeatable view and a location that makes getting around easy. book for showing please call 9052434744 directly for appoint (id:48469)
Right At Home Realty
2884 Sunnydale Lane
Ramara (Brechin), Ontario
MOVE IN READY! Executive Home! Custom Built, Open Concept - Stone & Brick, Raised Bungalow On Large Lot. Quiet Cul Du Sac With Lake Views! Metal Roof, Hardwood Flooring, Cathedral Ceilings With Pot Lights, California Shutters, 200 Amp Service. Energy Efficient. Huge Windows For Sunshine All Year Round! Fibre Optic Internet. Boat Launch & Beaches Steps Away. Four Acre Park Behind! Triple Car Garage, Large Driveway. Guest Bedroom With Walk-Out To Deck! Updated With Neutral Tones Throughout. Primary Ensuite Bath W/Glass Shower & Walk-In Closet. Raised Deck With Glass Railings & Propane Hookup For Bbq. Large, Garden Shed For All Your Equipment! Murphy Bed In Basement. BONUS Large Workshop! Generac Generator. Newer 2-Stage Furnace & Hot Water Tank, Water Softener & Central Vac. Landscaped Acreage With Maple Trees, Evergreens & Granite Boulders. Driveway Edged With Armour Stones. Municipal Water. Ready For You! Nothing To Fix Or Renovate! JUST DO IT! Make your DREAMS A REALITY In PARADISE! Casino Rama & Orillia Just A Short Drive Away. Lagoon City Resort & Restaurants Down The Street! Brechin & Beaverton Minutes Away With Coffee Shops, Restaurants, Pharmacies & Grocery Stores. (id:48469)
Exp Realty
71 Cauthers Crescent
New Tecumseth (Alliston), Ontario
If You're Looking For A Spacious Multi-Generational Home, Look No Further Than 71 Cauthers Crescent in Alliston's Treetop Community! This Spacious 4 Bedroom/5 Bathroom "Tulip Tree Corner" Model Home On A PREMIUM 59.84' x 110' PRIVATE CORNER LOT In Alliston's Treetop Community Is A Must See! Stunning Quality Builder Finishes & Upgrades Throughout, 9'Ft Ceilings, Open Concept Living Space, Double Door Entry to A Private Den Or An Ideal Room For Any Family Member Requiring A Separate Main Floor Living Area, Bright Formal Living & Dining Areas, Hardwood Floors, Modern Kitchen, Granite Counter Tops & Centre Island/Breakfast Area, Custom Backsplash/Cabinetry With French Doors Opening To The Private, Fully Fenced Backyard With Mature Trees, a Custom Gazebo & Inground Irrigation System, Complete The Main Level And Outdoor Living Space! Double Door Entry To The Primary Bedroom, Spacious Walk-In Closet And 5 Pc Ensuite , plus 3 Spacious Bedrooms With Private & Semi Ensuites Complete The Upper Level! A Professionally Finished Basement (Builder Premium Upgrade) With A Second Kitchen, 4 Pc Bath, Provide Additional Comfortable Living Space For Everyone! Just over 3800 Sq Ft of Total Finished Living Space Make This Home The Perfect Size With An Ideal Layout For A Multi-Generational Family! Everything You Need Is Just Minutes Away, Primary & Secondary Public & Catholic Schools, Parks, Recreational Centre, Shopping, Dining & Entertainment, Including the Nottawasaga Inn Resort & Golf Course Just Across The Road! Easy Access To All the In-Town Conveniences Such As Walmart, Zehrs, FreshCo, No Frills, While Still Enjoying a Quiet Country Setting! An Ideal Commuter Location As Well, Minutes to Hwy 400, To The Bradford GO Station, Or Downtown Toronto In Less Then One Hour! (id:48469)
Coldwell Banker Ronan Realty
4580 Concession 6 Road
Uxbridge, Ontario
Welcome to Blues Holler, a soulfully curated 10-acre country estate in the heart of Uxbridge. One of Durham Regions most coveted rural enclaves. Renovated and maintained to the highest standard by an award-winning builder from 2021-2025, this timeless property blends heritage charm with modern luxury in a setting that feels miles away, yet mins to every amenity. The main home is a true showpiece, anchored by a granite fieldstone fireplace with reclaimed hemlock beam mantel, lifted straight from a Hallmark Christmas movie. Heated porcelain floors flow through the kitchen, dining, and family rooms, where leathered quartz counters, stainless steel appliances, and open-concept layout set the tone for elevated country living. Walk-Out to a 24' x 24' west-facing covered deck with propane hookup + fire table, perfect for entertaining or catching golden-hour sunsets. The main-flr prim suite is privately tucked into the south wing, feat. a luxe 4-pc ensuite w/ heated flrs, huge W/I closet, and private 2nd deck w/ hot tub (2017) a serene spot for stargazing or AM coffee. Stylish main-flr powder rm completes the level. Upstairs, a smart reconfig yields 3 spacious bdrms (originally 4), all w/ dbl closets, corner windows, HW flrs & pot lights serviced by a stunning 5-pc bath. The fin. lower lvl offers a sep-entry in-law suite w/ full kitchen, living/dining, bdrm & 3-pc bathideal for multi-gen living, guests, or income. Outdoors, the wow-factor continues: in-flr glycol-heated shop w/ 4 bay drs + 250 sf loft above; open-air 720 sf car/boat port on 6" reinforced concrete pad; orig. bank barn w/ 4 box stalls, sunlit workshop & hay storage; 2nd detached garage w/concrete flr adds more utility. A custom stone outdoor kitchen w/ granite counters + wood-burning pizza oven is primed for unforgettable gatherings. The peaceful pond & waterfall are flanked by a slate-roofed gazebo, surrounded by lush landscaping & curated gardens. (id:48469)
Exp Realty
18 Stubbs Lane
Aurora, Ontario
Rarely Offered! Modern Luxury Townhome in the Heart of Aurora Backing Onto Ravine & Ponds. Welcome to this sun-filled, spacious townhome, offering over 2,600 sqft(2053+552 finished bsmt) of total living space and just 2.5 years new! Nestled in a serene community surrounded by lush woods and three tranquil ponds, this is truly one of the most private and picturesque homes in the neighborhood with unobstructed ravine and pond views from every bedroom! *Top Features & Designer Upgrades: -Caesarstone countertops throughout the kitchen, bathrooms, and laundry room. -Full Caesarstone slab backsplash, island with 3-sided waterfall design a true chefs kitchen, -Built-in custom cabinetry in the parlor, breakfast area, primary bedroom closet, and laundry room. -Crown moulding and wainscoting throughout the main floor, staircase, upstairs hallway, laundry, bedrooms, and primary suite -Walk-in showers with rain shower heads in both the primary ensuite and basement bath -Hardwood flooring on the 1st and 2nd floors; premium vinyl flooring in the walk-out basement.-Freshly painted throughout with modern tones for a bright, move-in ready space- 9ft smooth ceilings with pot lights on main; oak staircase with wrought iron pickets * Primary Suite Retreat: Spacious and serene with 9 ceilings, oversized windows, custom wainscoting, a private 5-piece spa-like ensuite, and a massive walk-in closet with built-in organizers.* Finished Walk-Out Basement: Expansive recreation area (potential 4th bedroom), 3-piece bathroom with walk-in rain shower, large laundry room with custom cabinetry, and ravine views from every angle. *Ultra-Low Maintenance Fee Includes:Grass cutting, snow removal, garbage collection, common area maintenance, and condo insurance. *Unbeatable Location:2 minutes to Hwy 404 Close to major retailers. *Top-rated schools: Aurora Grove PS (Rank 433/3021) 7.8/10 Dr. G.W. Williams SS (Rank 28/746) (id:48469)
Homelife Landmark Realty Inc.
283 Sheridan Court
Newmarket (Gorham-College Manor), Ontario
Welcome to this gorgeous 2 bedroom bungalow that shows incredible pride of ownership!!!! This lovely home has fantastic curb appeal with stunning gardens and a private oasis in the backyard including a large deck surrounded by flowering gardens. It is located in a wonderful community in Newmarket surrounded by parks and nestled on a high demand private court!! All within walking distance to the vibrant Newmarket Main Street and Fairy Lake!!! So many upgrades to this gorgeous home including a new kitchen and primary bathroom in 2022! The open floor plan showcases the beautiful renovated kitchen with a comfortable large island overlooking the spacious living room a with a view to the deck through the walkout! This home has lots of windows and loads of natural light too! On winter days, cozy up to the gas fireplace! The primary bedroom is generously sized and includes a full renovated ensuite bathroom, a large walk-in closet and a beautiful barn door entryway. The finished basement has a large family room with 2 windows for lots of light and there is a common room currently set up as a hair salon but could easily be converted to a kitchen for in-law potential. The basement also has a full 4 piece bathroom, large bedroom, storage space and a cold room. There is a full sized single car garage with lots of storage space and an entry door into the home. The driveway can fit 2 cars as well! This spotless home has been lovingly cared for by its current owner since 2011 and will not disappoint! (id:48469)
Keller Williams Realty Centres
5 Reynolds Avenue
New Tecumseth (Beeton), Ontario
This beautifully updated home offers modern comfort and stylish finishes throughout. The kitchen has been thoughtfully upgraded with sleek stainless steel appliances, contemporary countertops, and pristine cabinetry, creating a perfect space for culinary enthusiasts. The inviting living room centers around a charming fireplace, providing a warm and welcoming ambiance ideal for both relaxation and entertaining. Featuring three generously sized, sunlit bedrooms, including a luxurious primary suite complete with an ensuite bathroom and a spacious closet, this home ensures comfort and convenience. The fully finished basement adds versatile living space, complete with a wet bar and ample room for a home gym, offering endless possibilities for leisure and fitness .Exterior highlights include a durable metal roof with a lifetime warranty, guaranteeing lasting protection and peace of mind. Step outside to the private backyard patio, an ideal retreat for outdoor gatherings and tranquil relaxation. Move-in ready and designed for modern living, this home is a perfect blend of functionality and charm. (id:48469)
Ipro Realty Ltd.
64 Button Crescent
Uxbridge, Ontario
This stunning executive home offers an exceptionally rare combination of luxury, location, & lifestyle in one of Uxbridge's most sought-after golf course communities. It backs onto lush green space & forest, with direct access to scenic trails and within walking distance to shops, schools, and town amenities. Upon entry, the main floor impresses with 9' ceilings and crown mouldings throughout with a dramatic 2-storey foyer open to the upper level. The living room features bow windows and California shutters; the formal dining room is accented with a coffered ceiling and pillar columns. The open concept gourmet kitchen offers custom cabinetry, granite counters, a tumbled marble backsplash, s/s appliances with counter cooktop, built-in oven, microwave & warming drawer, hardwood floors, and a 3-sided gas fireplace connecting to the family room. Double garden doors with a retractable screen leads to a large deck with forest views. Upstairs, the primary suite includes double entry doors, a walk-in custom closet, & a 5-pc ensuite with a Jacuzzi tub. Two bedrooms share a Jack & Jill 4-pc bath, while the fourth offers its own ensuite, bay windows with a vaulted ceiling and built-in desk area. The bright, walkout basement includes oversized windows, a kitchenette with custom cabinetry, an eating area, dishwasher, sink, and fridge; plus a rec room and play area perfect for in-laws and extended family. The playroom features a large above-grade window and could easily be converted into an additional bedroom (with the addition of one wall) offering excellent potential for a full in-law suite conversion. Walk out to a covered patio and professionally landscaped backyard with a sprinkler system, hot tub, deck with lighting, and mature gardens. Additional features include: Nest thermostat + doorbell, privacy fencing with gate access, 2018 furnace & AC, 2017 shingles, 200 amp service, water softener (owned) and a professionally landscaped front yard with a sprinkler system. (id:48469)
RE/MAX All-Stars Realty Inc.
607 - 30 Greenfield Avenue
Toronto (Willowdale East), Ontario
Welcome to Rodeo Walk by Tridel, a beautifully renovated, south-facing 2-bedroom + solarium condo suite spanning nearly 1,300 sq. ft., steps from Yonge & Sheppard. This rarely offered complete open-concept layout boasts a practical, versatile & spacious configuration. Incredible sunlit south exposure ensuring natural lights throughout the year. The open-concept design promotes seamless flow through the living, dining & solarium spaces, creating an inviting atmosphere for both everyday living and entertaining. The modern kitchen featuring lots of storage, beautiful cabinetry & a sleek expansive quartz countertop with waterfall feature. The solarium & living room easily convertible into a third room. Smooth ceilings, renovated bathrooms, modern baseboards, pot lights, accent walls & premium German laminate flooring complete the tasteful luxurious feel. The light-drenched split-bedroom layout ensures privacy with roomy closet spaces. The primary bedroom includes his-and-her closets and a lavish 4-piece ensuite with a XL shower & separate tub. The generous & sunfilled solarium, fitted with newer roller shades is perfect as an office or family room or bedroom. Enjoy the convenience of the ensuite locker/ pantry/ flexible space. This fully equipped building features 24-hour concierge, indoor pool, hot tub, sauna, billiard room, library, 2 squash courts (1 with basketball hoop), gym & party room. Maintenance fees cover all utilities, internet & basic cable. Unbeatable location steps to 2 subway lines (Yonge/Sheppard), Sheppard Centre, Whole's Food, Longo's, Food Basics, LA Fitness, LCBO, Montessori, major banks, restaurants, coffee/ bubble tea shops, schools & parks. Easy 5 minute access to Hwy 401 & everything Yonge street has to offer. Located in the coveted Earl Haig School District, near Claude Watson School for the Arts & Cardinal Carter. Move-in ready & perfect for those seeking luxury & convenience in the heart of North York. (id:48469)
RE/MAX Excel Realty Ltd.
3101 - 30 Inn On The Park Drive
Toronto (Banbury-Don Mills), Ontario
Featuring a stunning one bedroom plus den suite on a high floor at Tridel's Auberge On The Park. With breathtaking unobstructed views of Toronto's skyline/CN Tower, 9-foot smooth ceilings and floor-to-ceiling windows, this home is flooded with natural light, creating an open, airy ambiance. The beautiful laminate floors add warmth and elegance to the space. The open-concept living/dining area seamlessly flows into the well-appointed contemporary kitchen featuring energy-efficient stainless steel appliances, integrated dishwasher and sleek granite countertops with matching backsplash - perfect for preparing meals or entertaining guests. The large bedroom offers ample space for relaxation, while the versatile den provides an ideal spot for a home office, reading nook or extra storage - tailor to your lifestyle. Nestled in the heart of mid-Toronto, this condo is surrounded by expansive greenspace and lush parklands, offering the perfect balance of city living and nature. Be part of the elite community to experience the elevated lifestyle with superb amenity spaces encompassing a grand lobby with French inspired interior design, 24 hour concierge, outdoor spa-like swimming pool, whirlpool, private cabanas, outdoor terrace with BBQs perfect for al fresco dining, fitness centre with yoga and spin studios, multimedia room, elegant party room with billiards, private dining room, pet wash & dog park and ample visitor's parking. Conveniently located with easy access to public transit, highways, grocery stores, shopping, parks, and trails, this condo offers the ultimate in comfort, convenience, and luxury. Don't miss the opportunity to make this exceptional property your new home! (id:48469)
Right At Home Realty
404 - 300 Balliol Street
Toronto (Mount Pleasant West), Ontario
Step into elegance with this immaculate east-facing condo in an exclusive boutique building, offering 858 square feet of thoughtfully updated living space. Featuring two bedrooms and two bathrooms, this sun-filled suite blends contemporary design with everyday comfort. A welcoming foyer opens into a bright, open-concept living and dining area adorned with sleek hardwood floors, overhead lighting, and expansive east-facing windows that flood the space with natural light. The updated kitchen is a home chef's dream, showcasing granite countertops, a ceramic-tiled backsplash, stainless steel appliances, and a convenient breakfast bar. Perfect for both living and entertaining, the layout flows effortlessly onto a generously sized private balcony - ideal for morning coffee or evening unwinding. The spacious primary bedroom serves as a peaceful retreat, complete with hardwood flooring, a walk-in closet, and a 4-piece ensuite. The thoughtful split-bedroom layout ensures privacy, with the second bedroom offering hardwood floors, ample closet space, and access to a 3-piece semi-ensuite. Located in the vibrant Davisville community, this condo is just steps from the scenic Kay Gardner Beltline Trail, excellent schools, charming parks, local cafés, shops, and TTC access. With Yonge Street and Mount Pleasant only minutes away, convenience is at your doorstep.This move-in-ready, perfectly laid-out two-bedroom, two-bathroom gem also includes underground parking and a storage locker - rare finds in such a sought-after location. Don't miss your chance to own a beautifully curated condo in one of Torontos most desirable neighbourhoods. (id:48469)
Chestnut Park Real Estate Limited
102 - 350 Lonsdale Road
Toronto (Forest Hill South), Ontario
Welcome to the prestigious Lonsdale House, located in the heart of Forest Hill Village. With 1,209 sqft of interior living space, this stunning 2 bedroom and 2 bathroom residence truly has the wow factor. From the moment you step through the double French doors, you'll be greeted by a bright, spacious and L-shaped open-concept layout perfect for living and entertaining. The unit features mahogany wood floors throughout, soaring 9-foot ceilings with crown moldings. The kitchen showcases granite countertops, full-sized appliances and a charming breakfast area with custom-built cabinetry for extra storage. The primary bedroom comfortably accommodates a king-sized bed and features a large window with California shutters, custom cabinetry, his-and-hers closets and a luxurious spa like 3-piece ensuite with a soaker tub. The second bedroom offers a double closet, a large window with California shutters and a flexible layout to suit your needs. There is also a renovated 3-piece bathroom includes a glass stand-up shower for added convenience. Step outside to the outdoor terrace, bordered by a lush green privacy fence which is an ideal setting for intimate summer gatherings or tranquil moments of relaxation. This condo is perfectly situated in a highly desirable neighbourhood, just steps away from charming restaurants, cafes, shopping and grocery stores. A short 5-minute walk to the St. Clair subway station, access to top-rated public and private schools make this an excellent option for families. The building itself offers premium amenities, including 24/7 security and concierge services, a gym, an indoor pool, a rooftop deck, a large party room and visitors parking. Maintenance fees covers all utilities, unit also includes one parking space and a locker. (id:48469)
Century 21 Atria Realty Inc.
1708 - 80 Western Battery Road
Toronto (Niagara), Ontario
Zip it and take in the CN Tower view at this beautiful 2-bed, 2-bath unit in Liberty Villages Zip Condos. This thoughtfully designed split bed layout features 820 square feet interior and a 125 square foot balcony with clear, protected views of Toronto skyline in all its glory.Each room features floor-to-ceiling windows for those iconic views, and eastern exposure provides spectacular sunrises and light all day long.This unit is perfect for a young professional, couples or downsizers looking for elevated urban living. Liberty Village is known for its vibrant lifestyle with top-tier dining, bars, fitness studios, and everyday essentials just steps from your door.With Exhibition GO Station and the 504 King streetcar within walking distance, commuting anywhere in the city is a breeze.Enjoy the best of Toronto from a home that has it all - space, light, views, and an unbeatable location. (id:48469)
Berkshire Hathaway Homeservices Toronto Realty
81 Valentine Drive
Toronto (Parkwoods-Donalda), Ontario
This is a special offering of a bright bungalow backing directly onto Graydon Hall Park in a wonderful neighbourhood near the prestigious Donalda Golf Club. Fabulous floor plan with a very spacious living room featuring a walk-out to a deck with tree top views of the private backyard and park. Sizeable dining room perfect for hosting large family & friend gatherings. The family-sized kitchen has a nice breakfast area with large bay windows. The pleasant primary bedroom has a rare 3-piece ensuite bathroom and overlooks the private backyard and park setting. And there are two additional roomy bedrooms. The lower level features a separate entrance plus an additional walk-out to the backyard from the finished recreational room with parquet flooring. There is another big bedroom with a window overlooking the backyard and is conveniently located next to the 3-piece bathroom. With additional room to expand into the large workshop/storage area. This is a remarkable chance to customize to your taste in a great location with no houses behind and very well located near schools, with easy access to the Don Valley Parkway & 401. Sold in As Is Where Is condition. (id:48469)
Chestnut Park Real Estate Limited
132 Charlton Avenue W
Hamilton (Durand), Ontario
Stunning and sophisticated home in the heart of Hamilton. Enjoy modern living in this newly renovated solid brick 2-bedroom, 2-bathroom home located in one of Hamiltons most desirable downtown neighbourhoods. The contemporary and stylish finishes creates a warm, classy and fashionable living environment. This home also includes 2 parking spaces and a fenced in yard to provide you with a safe and private outdoor experience. Close to the 403 and GO station makes this home perfect for those who commute to work. A short walk to trendy Locke Street and James Street N to enjoy the boutique shops and fine restaurants. (id:48469)
Exp Realty
69 Manitoulin Crescent
Kitchener, Ontario
Welcome to your next home in the highly sought-after Chicopee neighbourhood! This beautifully maintained 3-bedroom, 3.5-bathroom home offers the perfect blend of comfort, space, and functionality. The spacious primary bedroom features a walk-in closet and a luxurious ensuite with a jacuzzi tub and double sinks. The main floor is ideal for both everyday living and entertaining, boasting a cozy family room with a fireplace and a bright living/dining room combination that flows seamlessly for gatherings. The walkout basement includes a 3-piece bathroom and plenty of space to create an additional bedroom, in-law suite, or recreation area. Step outside to your private backyard oasis, complete with a raised deck perfect for summer barbecues and relaxing evenings. Located just minutes from Chicopee Ski Hill, public transit, local restaurants plus you're less than a 10-minute drive to Costco and plenty of other amenities. This is your opportunity to live in one of Kitcheners most desirable communities with convenience and lifestyle at your doorstep. (id:48469)
Keller Williams Innovation Realty
6 Firelane 6a
Niagara-On-The-Lake (Lakeshore), Ontario
Dreams do come true! Welcome to this gorgeous 3+1 bedroom WATERFRONT home located just minutes from prestigious Olde Town Niagara-on-the-Lake! This stunning lakeside dream home is nestled on a private road on the shores of Lake Ontario and has been tastefully reimagined and recently renovated with many cosmetic and mechanical updates both inside and out! The open concept layout features a chef-inspired kitchen complete with centre island, breakfast bar, stainless steel appliances and so much more! Relax and unwind in the sensational great room complete with stone fireplace, decorative beams, pot lights and a coveted walk-out to your own private deck where you can enjoy the jaw-dropping lakefront view for miles! The spectacular layout boasts a formal dining room with warm accent walls and a bonus living room overlooking your private backyard! The second level comes complete with a beautiful primary retreat and 4-piece ensuite, two additional spacious bedrooms and another lovingly renovated 4-piece bath. The bright walk-up basement offers a separate entrance and even more living space with above grade windows, a 4th bedroom, 4th bathroom and an oversized recreation room with architecturally pleasing ceiling beams for that rustic but modern feel. Who needs a cottage when you have your own year-round beachfront home with a gorgeous landscaped shoreline and a functional beach to truly enjoy all that lakeside living has to offer! 6 Firelane 6A has it all..don't delay! Your keys await you! **The Seller is willing to consider a first-position Vendor Take Back mortgage** (id:48469)
Main Street Realty Ltd.
138 Shrike Road
Kawartha Lakes (Carden), Ontario
Nature Lovers Dream Retreat! Discover the ultimate peaceful escape with this stunning 106-acre property, a true paradise for nature enthusiasts. Home to rare bird species and abundant wildlife, this breathtaking retreat offers serenity and seclusion while maintaining modern comforts. The newly built home in 2021 this home features 2 bedrooms, 2 full baths, and a spacious basement ready for expansion. Enjoy the best of both worlds and tranquil country living with the convenience of modern amenities, including a Generac backup system and air conditioning for year-round comfort. The impressive property boasts a naturally fed pond, a mix of hard and softwood forest, and open pastureland. Lovely secondary structure for storage, for over flow guests, a she shed or workshop. Whether you are looking for a private retreat or a self-sustaining homestead, this property is a rare find! (id:48469)
Royale Town And Country Realty Inc.
629 - 50 Richmond Street E
Oshawa (O'neill), Ontario
**UNBEATABLE LOCATION!** Discover your dream home in a stunning building with breathtaking city views and peaceful green spaces, just minutes from downtown. This charming three-bedroom, two-bathroom unit offers nearly 1,300 square feet across two levels.Enjoy features like an in-suite washer and dryer, two private balconies, and an open living and dining area perfect for entertaining. The building boasts great amenities, including a heated indoor pool, sauna, gym, billiards room, library, and courtyard.Located in McLaughlin Square, you're close to the Tribute Communities Centre, UOIT and DC campuses, shops, restaurants, live music venues, and public transit. If you're seeking comfort, convenience, and a welcoming community, look no further. Welcome home!**ADDITIONAL BENEFITS:** New main floor AC (2024). Maintenance fees cover Bell Fibe Internet, water, and one parking space. (id:48469)
Peak Realty Ltd.
633 Green Meadow Crescent
Waterloo, Ontario
This beautifully restored 3-bedroom +2 Bedrooms, 2 1/2-bathroom home has been completely renovated after a fire and now offers modern comfort with timeless charm .The house is totally renovated from top to bottom by the insurance adjuster with the city permits for the two units . Every inch of this property has been thoughtfully redone — from the brand-new roof, attic and HVAC system to the fresh drywall, new wall insulation flooring ( Waterproof and Scratch Resistant Engineered Hardwood ) , New Windows and doors , electrical ( USP outlets in all rooms),Electrical panel 200A, New electrical wiring and new plumbing drain and supply pipes. All items inspected by city inspector. Copy of the two units permit and legal basement and certificate of the city inspectors are available upon request Step into an open-concept living space with all-new fixtures, custom finishes, and a stunning kitchen featuring stainless steel appliances, quartz countertops, and soft-close cabinetry. Bathrooms are fully updated with stylish tile work and contemporary vanities. Outside, enjoy a refreshed exterior, new siding, New Fence, updated landscaping, and a spacious backyard perfect for entertaining. This home is move-in ready and built to last, offering peace of mind and modern convenience The house is permitted from the city as two units (id:48469)
Royal LePage Signature Realty
191 Country Lane
Barrie (Painswick South), Ontario
With over 2,300 sq ft of total living space. Welcome to 191 Country Lane, a beautifully maintained 3+1 bedroom, 4-bathroom detached home in Barries desirable Painswick South community. This spacious 2-storey property features a finished basement with a custom bar and entertainment room, along with a large backyard complete with a finished deck perfect for relaxing or entertaining outdoors. Located near top-rated schools like Mapleview Heights, Pope John Paul, St. Peter's, and Maple Ridge, and just minutes from the brand new Metro, Zehrs, restaurants, and daily conveniences. With quick access to Highway 400 and Yonge Street, this is an ideal home for families and commuters alike. (id:48469)
Exp Realty
21 Arlston Court
Whitby (Rolling Acres), Ontario
Situated on a quiet court in a desirable Whitby neighborhood, this stunning home sits on an extra-large pie-shaped lot with no neighbors behind and a beautifully landscaped backyard oasis with a spacious deck, a charming gazebo, and lush garden, perfect for relaxing or entertaining. This well maintained home has an open concept on the main floor with a 3 way gas fireplace, large dining area, functional kitchen with stainless steel appliances, breakfast bar, large eat in kitchen, and walkout to the 2 tiered deck and a lovely view of the backyard! It has 4 spacious bedrooms including a primary bedroom with a large ensuite bath and walk in closet! The main floor also offers the convenience of laundry and direct access to the garage. Finished basement provides even more living space with a versatile room that can be converted to a 5th bedroom. Roof 2017 ** This is a linked property.** (id:48469)
RE/MAX Hallmark First Group Realty Ltd.
409 - 150 Logan Avenue
Toronto (South Riverdale), Ontario
This celebrated 2-storey residence, prominently showcased in Wonder Lofts' marketing, is a rare offering of nearly 1,500 square feet of dramatic living space. Towering double-height windows fill the home with ideal western light, while exposed brick and soaring ceilings deliver authentic loft space. An expansive 2 bedroom + den layout ideal for entertaining and perfect for the avid cook thanks to an upgraded kitchen with oversized island, 30" range with induction top, full-sized fridge, wine fridge and integrated bookshelf. Tremendous windows with custom automated blinds. Primary bedroom on 2nd level with spacious walk-in closet and ensuite with dual vanities and large shower. Main floor features 2nd bedroom and open den (possibility to adapt to a 3 bedroom plan). Owned parking space with EV charging and large storage locker on the same floor as suite. Outstanding space in an amenity-rich building featuring well-equipped gym, co-working and family spaces, rooftop deck with bbq stations, concierge and visitor parking. Stylish living in an authentic conversion steps to Queen East and moments to the city core. (id:48469)
Right At Home Realty
84 Pinewood Boulevard
Kawartha Lakes, Ontario
Start Living the Lakefront lifestyle you've always dreamed of! Experience the best of the Kawartha's with over 100 ft of shoreline and direct access to virtually endless boating through the Trent Severn Waterway from your own dock. This property presents Exceptional Value for those seeking a lakefront residence, cottage, or home, with the convenience of Municipal Water, Paved roads, High-speed Internet, and a Quiet cul-de-sac. Nestled on Pinewood Blvd among fine Homes & Cottages in the sought-after area developed as Palimina Estates, within the Western Trent Neighborhood, this ALL BRICK raised bungalow is situated on a premium 100 ft x 234 ft private mature lot along the desirable southwestern shore of Canal Lake. This prime location offers over 2,600 sq ft of living space, featuring 3 spacious bedrooms and 2 bathrooms, including a primary ensuite. The generous living room boasts hardwood floors and a cozy propane fireplace, perfect for relaxing evenings. The kitchen and dining area seamlessly flow out to the lakeside deck, ideal for entertaining and BBQs. While the full basement provides a spacious rec room and includes a wood shop with above-grade windows that can easily be transformed into additional living space, bedrooms, a home gym, studio or an office... Enjoy the local golf course nearby (5 min) and the easy commute to Orillia and Lindsay (35-40 minutes) or Durham Region and the GTA (60 minutes). Start living the lakefront lifestyle you've always dreamed of and Experience the Kawartha Life. (id:48469)
Coldwell Banker - R.m.r. Real Estate
117 Lenwil Road
Kawartha Lakes (Somerville), Ontario
A Boater And Water Lovers Paradise! Prime 100ft River Frontage Cottage Rarely Available On The Southern Part Of Burnt River, Located Minutes By Boat To Enjoy Lock-Free Access To Cameron Lake As Well As Balsam Lake & The Entire Trent Severn Waterway! Enjoy Deep Weed-Free Water Off The Dock, Sandy Entry, Multiple Docking Points & Your Own Boat Launch! With No Neighbours Across The River, You Can Enjoy Ultimate Privacy From Your Gazebo At The Waters Edge. In The Refinished Cottage, You Will Find An Open Concept Kitchen, Living & Dining Space With A Beautiful View Of The Water. This Well Thought Out Floor Plan Includes Two Large Bedrooms, A Recently Updated Bathroom, And Utility Room With Laundry. This Property Has Two Heating Options Including Forced Air Propane & A Wood Burning Fireplace. Guest Space Doesn't End There With A Separate Massive 15x23 Bunkie With Its Own Propane Fireplace & French Doors Overlooking The River. Storage Is No Issue With An Oversized 21x24 Two Car Garage & Four Car Double Wide Driveway. A Matching Steel Roof And Siding Completes This Well Kept And Loved Waterfront Cottage. Burnt River Is A No Wake Zone River, Making It Fantastic For Swimming, Fishing, Kayaking & Cruising Down The River Waving To Neighbours. Don't Miss Your Opportunity To Own A Prime Piece Of The River That Feels Like You're Living At The Lake, Without The Lakefront Taxes And Price Tag! (id:48469)
Royal LePage Kawartha Lakes Realty Inc.
142 Louise Street
Stratford, Ontario
Welcome to 142 Louise Street in Stratford a beautifully renovated bungalow perfect for first-time buyers or those looking to downsize. This charming home is spacious yet cozy. Updated with fresh paint throughout. The main floor offers a bright and airy living space, a well-appointed kitchen, two comfortable bedrooms, and a functional 4-piece bath. Downstairs, enjoy a fully finished basement with brand new flooring. Tons of extra space here - an additional bedroom, 3-piece bathroom, a dedicated office, and a large rec-room. Its ideal for entertaining or relaxing. Outside, the massive backyard provides the perfect space for outdoor enjoyment and includes a large shed for extra storage. This move-in-ready gem combines comfort and functionality in a quiet, family-friendly neighbourhood. (id:48469)
Exp Realty
347 Mapledene Drive
Hamilton (Ancaster), Ontario
Luxury Family Home with fully self-contained legal basement apartment with private entrance & Resort Backyard. Transformed Inside & Out in 2024 offering over 4,000 sq ft of refined living space in the most desirable lots in Ancasters' most prestigious neighborhood, this exceptional 8-bedroom, 5-bathroom. Positioned on a professionally landscaped 84 x 150-foot corner lot with maximum privacy, this property combines high-end design with unmatched functionality. Inside, enjoy vaulted ceilings, an open-concept layout, and a custom kitchen with an oversized island. The primary suite features a walk-in closet, spa-like ensuite, and a private walkout to the pool and deck creating a true resort-style experience. Entertain with ease on two spacious decks or unwind in the large pool with a dedicated pool bathroom and laundry. The legal and vacant basement apartment offers excellent income or in law potential. With three laundry areas and parking for over 10 vehicles, this home blends everyday comfort with upscale living all in one of Ancasters most exclusive, family-friendly locations close to top schools, parks, and amenities (id:48469)
Right At Home Realty
172 Dalecroft Place
Waterloo, Ontario
Location, Location, Location!! Nestled in the heart of the prestigious and family-friendly Laurelwood neighbourhood, this top-to-bottom renovated home offers everything you could ask for. Ready to move in and situated on a quiet cul-de-sac, this family home features 4 spacious bedrooms and 3 bathrooms, including a bright master retreat with a vaulted ceiling and ensuite. Built in 1999 and boasting 2,000+ sq ft of finished living space, this home has been extensively upgraded with hardwood flooring throughout (carpet-free!), a renovated kitchen (quality appliances!), updated bathroom sinks, ceiling, roof shingles, and furnace. The finished basement includes a fourth bedroom, a generous living area, and a rough-in for a future bathroom. Families will appreciate being within the highly sought-after catchment area for Laurelwood Public School and Laurel Heights Secondary School, both top-rated by the Fraser Institute. Enjoy living walking distance to shopping, the University of Waterloo, Wilfrid Laurier University, and the YMCA. The fully fenced backyard, complete with a charming gazebo, is perfect for outdoor entertaining or quiet relaxation. This home offers privacy while being close to schools, universities, shopping, and transit -- an excellent opportunity to move into the highly sought-after Laurelwood neighbourhood. Don't miss this one. It wont last long! (id:48469)
Exp Realty
31 - 1121 Cooke Boulevard
Burlington (Lasalle), Ontario
Welcome to Stationwest in Aldershot, a commuter's haven! This 3-story modern townhome has walkable access directly to Aldershot GO, very close proximity to the QEW, 403, + 407. Tastefully decorated and immaculately maintained, this home features 2 bedrooms, 3 bathrooms, 9 ft ceilings, single car garage, plus private driveway. The ground floor features a spacious foyer with access to garage and basement. The floorplan offers open concept kitchen with center island, SS appliances, quartz counters and is combined with living and dining rooms which features wall to wall windows offering plenty of natural light, wide-plank flooring, electric fireplace and sliding door access to the balcony. On the third floor you will find the primary bedroom complete with a 4pc ensuite and walk in closet. A second bedroom with double closet has access to their own 4pc bathroom which inludes the stacked washer/dryer. The 4th level brings you to a huge oversized rooftop terrace where you can enjoy BBQs, dining al fresco and lounging while enjoying the sunset. A short 10 minute drive will bring you to downtown Burlington where you can enjoy long walks along the boardwalk, shopping, markets, entertainment and many delicious restaurants. Your dream home awaits! (id:48469)
Royal LePage Premium One Realty
128 Elaine Drive
Orangeville, Ontario
Pride of ownership is evident in this immaculate 3 bed/4 bath, all-brick family home in sought after family-friendly neighbourhood. With approximately 1887 total square feet of finished living space, there's room for the whole family. Main floor boasts living room/dining room combo overlooking the sun-filled kitchen with s/s appliances and custom built movable island. Walk out to the huge deck and private backyard perfect for entertaining. Second floor offers a spacious primary bedroom with 4pc ensuite and walk in closet, 2 other bedrooms and an additional 4pc bath. Lower level is an entertainers delight with a custom built in bar complete with lighting, bar fridge, built in shelving and plumbed for bar sink (sink included but needs installed). A cozy space complete with huge electric fireplace and pine walls, 3 pc bathroom combined with laundry. Additional features include access to 1 car attached garage with opener and large work bench, roof(2019), all windows(2019-2025), w/s(2019). See attachment for complete list of updates. This home is a must see and not to be missed. (id:48469)
Royal LePage Rcr Realty
102 Moore Park Crescent
Halton Hills (Georgetown), Ontario
If you've been searching for a fully renovated home with character, function, and a pool to dive into this summer, this is it! Welcome to 102 Moore Park Crescent, a charming 4-level sidesplit tucked into a well-loved Georgetown neighbourhood. The open-concept main floor is anchored by a chef-inspired kitchen featuring quartz countertops, a custom backsplash, stainless steel appliances, a built-in microwave, an oversized sink, and a premium Wolf gas range. A bar-height centre island offers the perfect spot for casual meals or hosting, while pot lights keep the space bright and welcoming. Upstairs, you'll find four good-sized bedrooms, three with double closets, and a shared 4-piece renovated bathroom. The lower level offers in-law suite potential with a kitchenette, cozy breakfast area, and a family room that includes pot lights, access to the garage, and a walkout to the backyard. There's also a rough-in for a bathroom, which could easily double as a pantry or extra storage. The finished basement includes a bright rec room with above-grade windows, wall-to-wall closets, and a 5-piece ensuite, ideal for a guest space or extra entertainment, plus there is a dedicated laundry room with a laundry sink & storage. Outside, enjoy your fully fenced backyard oasis featuring a cabana and an inground pool with a glass filtration system. The home also includes a single-car garage, a private double driveway, and best of all, no rental items. Located just minutes from schools, parks, the GO Station, and downtown Georgetown, and more! Extras: Laminate Flooring in Bsmt (2025). Renovated Kitchen (2020). New Carpet in Bedrooms (2025). Renovated Main Bath (2025). Freshly Painted (2025). Pool Heater (2024). Lighting (2025). Shed (2024). (id:48469)
Keller Williams Real Estate Associates
456 Albert Street
Tay (Victoria Harbour), Ontario
Charming Picturesque Bungalow. Nestled in the heart of Victoria Harbour, this cozy 1-bedroom, 1-bathroom home offers the perfect blend of small-town charm and everyday comforts. Situated on a spacious lot, this home is ideal for first-time buyers, retirees, or those seeking a serene cottage retreat. Designed with accessibility in mind, the home features a gentle ramp entry and a bathroom set up to accommodate ease of movement. Discover a welcoming community where everything you need is close by from the community centre and library to charming cafés and local restaurants. Enjoy waterfront walking trails and easy access to the boat launch at the end of Albert Street, a dream for boating enthusiasts and water recreation lovers, with Georgian Bay just steps away. The grocery store, LCBO, and post office are all within walking distance, you'll find convenience and charm at every turn. Inside, the light-filled living space is accented by large windows and a welcoming atmosphere. The kitchen is functional and bright, offering ample cabinetry and plenty of storage space. The bedroom provides a cozy retreat, while the bathroom is thoughtfully designed to ensure comfort and functionality for all. Experience the best of both worlds, a peaceful retreat surrounded by nature, yet just a short drive to Barrie, Midland and Orillia. Under two hours to the GTA. This welcoming community offers a lifestyle of comfort, relaxation, and connection where quiet mornings by the water and strolls along scenic trails are balanced with the convenience of nearby shops, services, and dining options. Don't miss the opportunity to experience the best of Victoria Harbour living a perfect place to relax, unwind, and call home. (id:48469)
Sutton Group Incentive Realty Inc.



