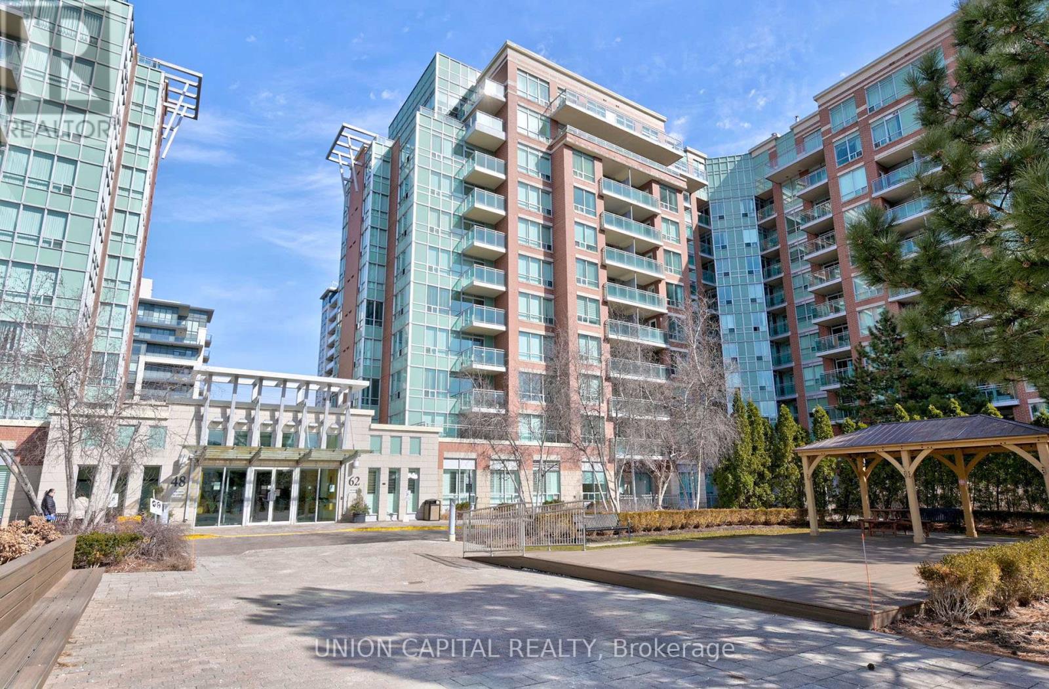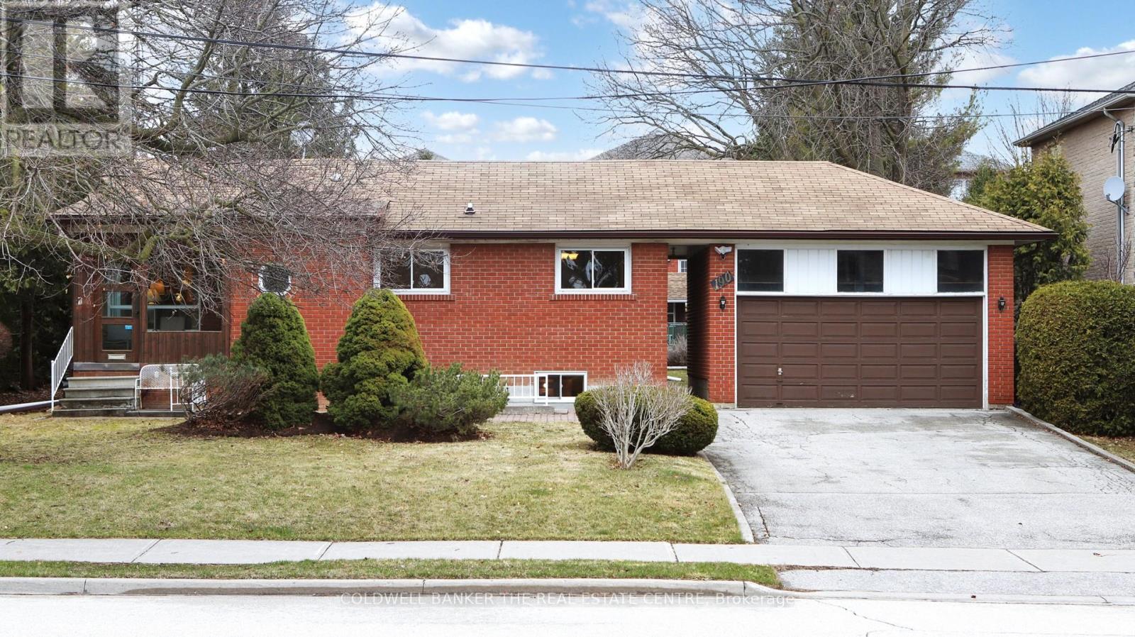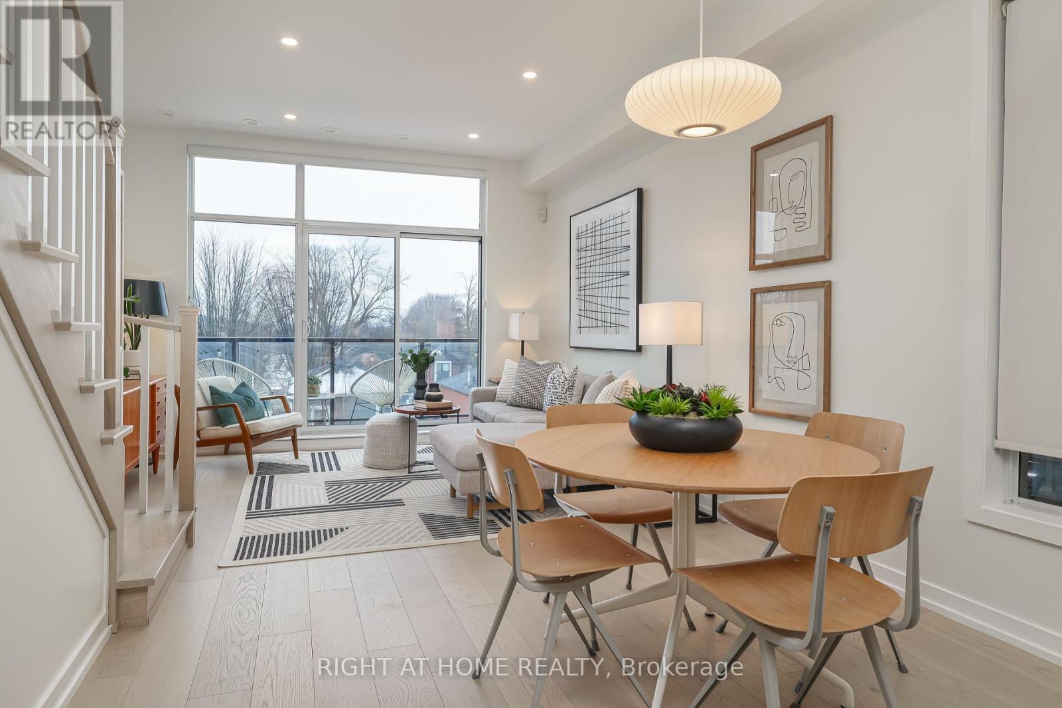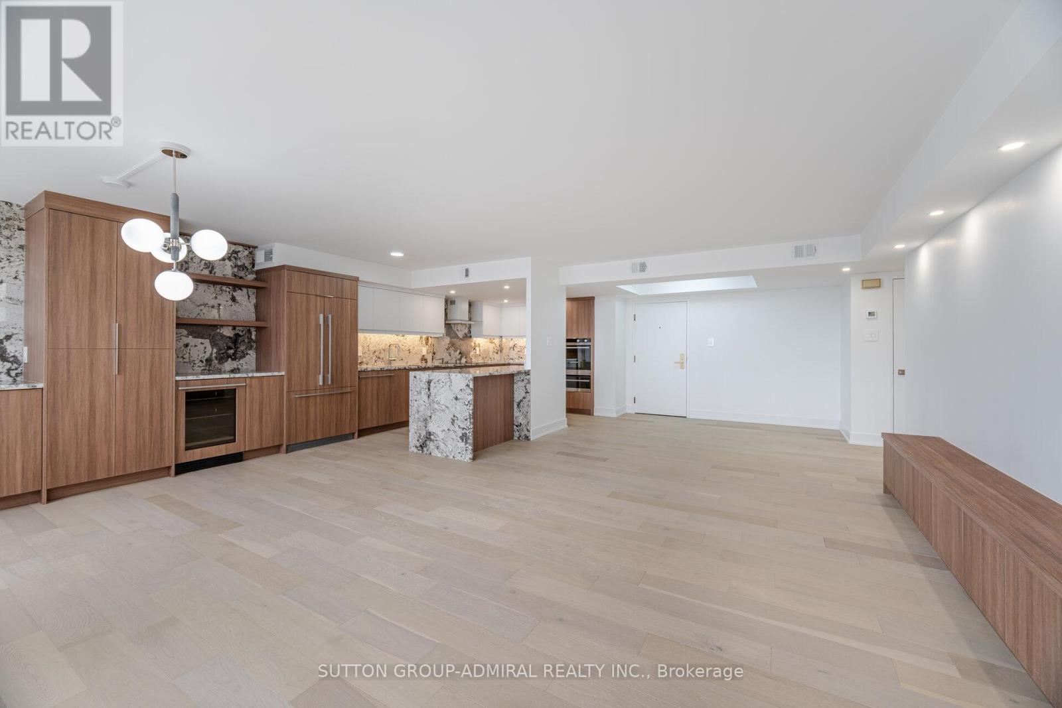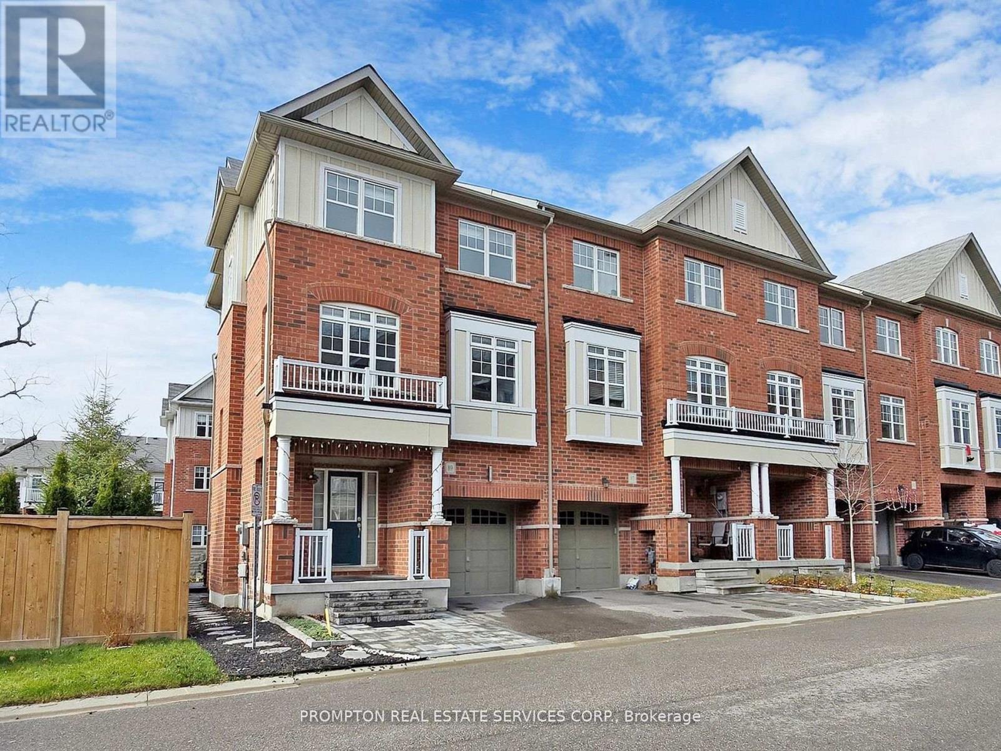2645 - 35 Viking Lane
Toronto (Islington-City Centre West), Ontario
An exceptionally well laid out 1-bed condo in the Tridel-built Nuvo at Essex building, known for its superior build quality, functional layouts, and location. Step inside to discover a bright, open-concept layout bathed in natural sunlight thanks to floor-to-ceiling windows and rare 9-foot ceilings, a feature not commonly found on other floors. Enjoy breathtaking views of the City, CN Tower and the lake from not one, but two Juliette balconies. Designed for modern living, this unit boasts ample storage throughout, including a spacious laundry room tucked away into the bathroom, offering both function and extra storage. The bedroom features a smart layout with a door on the side wall, maximizing the main partition wall and allowing for flexible living room configurations, whether you're entertaining, working from home, or simply relaxing. Enjoy low maintenance fees, underground parking and great building amenities. Situated in an unbeatable location that offers central city living without the downtown hustle, you're just steps from Kipling Station with subway, GO Train, and multiple transit options at your fingertips. Commuting is a breeze with easy highway access and proximity to everything you need: Farm Boy is at your doorstep, Sherway Gardens and all major big box stores are less than 10 minutes away. Plus, you're surrounded by great restaurants, cafes, and everyday essentials. Nuvo at Essex is a community unto itself, with many social activities such as yoga and fitness classes, book club, coffee mornings and family movie nights. You'll love the top-of-the-line amenities including 24 hour concierge, gym, indoor pool with wet and dry saunas, golf simulator, ping pong and billiards room, outdoor terrace with barbecue area, large party room with kitchen and dining room, 5 guest suites, and much more! (id:48469)
Royal LePage Signature Realty
717 - 62 Suncrest Boulevard
Markham (Commerce Valley), Ontario
**WELCOME TO 62 SUNCREST #717** Located in the heart of Commerce Valley, Thornhill Towers at 62 Suncrest Boulevard offers a vibrant living experience. Unit 717 is a spacious 1-bedroom, 1-bathroom condo, part of an 11-story building featuring a range of amenities, including a gym, indoor pool, sauna, and 24-hour concierge service. Residents enjoy easy access to major highways like 404 and 407, as well as public transit options via Viva and GO Train. The area is surrounded by parks like Suncrest Park and Saddle Creek Park, providing ample green spaces for outdoor activities. Nearby, you'll find a variety of restaurants, grocery stores, and shopping centers, making this location ideal for those seeking convenience and urban living. The condo includes a covered balcony, offering lots of natural light and a great view. With its prime location and extensive amenities, Thornhill Towers is an excellent choice for those who value both serenity and accessibility. (id:48469)
Union Capital Realty
190 May Avenue
Richmond Hill (North Richvale), Ontario
Attention Builders, Investors, & End-Users: Opportunity Knocks! Welcome to this well-maintained raised bungalow in one of Richmond Hills' most desirable and established communities. Surrounded by custom luxury homes, this property sits on a rare 75 x 161 ft lot and offers endless potential. Whether you're looking to build new, renovate, or enjoy as-is, this property offers flexibility and opportunity. Features include a basement separate entrance, 2nd kitchen rough-in and two extensive cold cellars. Large, bright, spacious floor plan, including a front room solarium, double-car garage with drive-through access and a huge backyard. Close to all amenities and tucked into the sweetest part of May Ave. (id:48469)
Coldwell Banker The Real Estate Centre
92 Avondale Avenue
Toronto (Willowdale East), Ontario
Welcome to one of Toronto's most desirable neighborhoods.in the highly rated Earl Haig school district .This well-maintained detached home offers 1,444 square feet above grade, plus a fully finished 902-squar-foot basement with separate side entrance - ideal for extended family, a home office, or future rental potential. inside, you'll find 3 bedrooms and 3 bathrooms (2 full ),a large walk-in closet ,and a bright ,functional layout with lots of storage .the open-concept kitchen and dining area make it easy to cook, host, and enjoy time together. The private low- maintenance backyard features interlocking stone, a basketball court, and a treehouse-perfect for kids and entertaining .just steps from Glendora, Avonshire, and Avondale Parks with splash pads, playgrounds, tennis court, with skating and tobogganing in the winter. Minutes to the 401,TTC, Whole Foods, Longo's, Shoppers drug Mart, a 24-hours Rabba, and a variety of restaurants and cafes.1 driveway parking and 1 mutual parking. (id:48469)
Forest Hill Real Estate Inc.
628 - 120 Dallimore Circle
Toronto (Banbury-Don Mills), Ontario
Rarely offered and highly desirable North-facing unit at 120 Dallimore Circle is more than just a home. It's a place where cherished memories are made. Nestled in a family-friendly neighborhood, impeccably maintained with modern finishes, this home is well suited for families, professionals, and retirees alike. Throughout, granite counters, backsplash, and breakfast bar. Living room with a walkout to a private balcony and one underground parking space. Enjoy the convenience with transit access right at the doorstep, easy DVP access, and steps to Shops at Don Mills. The property features desirable amenities such as an indoor pool, sauna, gym, billiards room, and more. This home combines convenience and comfort. Don't miss out on the opportunity to turn this house into your forever home - schedule a viewing today to experience the welcoming ambiance of 120 Dallimore Circle. (id:48469)
Right At Home Realty
91 Division Street
Cramahe (Colborne), Ontario
FOURPLEX INVESTMENT OPPORTUNITY (Seller financing opportunity) for anyone looking to expand their portfolio or enter the rental market. Once known as The Grand Trunk Railway Hotel, this building has character and charm that cant be replicated. Seller is willing to consider a Vendor Take Back (VTB). The fourplex is divided into four distinct units, each with its own unique layout and appeal. Unit 1: A spacious 3-bdrm, 1-bath apartment. Unit 2: This unit offers 3 bedrooms and 3 bathrooms, including one full 4-piece bathroom and two additional 2-piece bathrooms. Unit 3: A cozy, yet functional, unit with 1 bdrm plus an additional bedroom and 1 bathroom. Unit 4: A bachelor pad with an additional large mudroom. Its an excellent way to capitalize on the growing demand for smaller, affordable living spaces. Each unit is metered separately for both hydro and gas, which makes it easier for the owner to manage utilities and for tenants to pay for their own consumption. This is a huge selling point for potential renters, as they have greater control over their costs, and it simplifies management for the investor. The large, private yard with mature trees adds further value to the property. The space offers a peaceful retreat for tenants, ideal for outdoor relaxation or hosting gatherings. Additionally, the building has received some updates, including a recently installed metal roof. This is a major advantage, as it minimizes future maintenance costs and gives the property a modern, durable feature .In summary, this fourplex is not just a building, its a property with history, character, and incredible potential. (id:48469)
Real Broker Ontario Ltd.
47 Athabaska Drive
Belleville (Thurlow Ward), Ontario
Absolutely Stunning 2024-Built 2-Bedroom Townhouse Prime Location in the Riverstone New Home Development. Just 5 Minutes to the 401!Welcome to 47 Athabaska Drive, a meticulously designed and beautifully finished 2 bedroom, 3 bathroom new concept urban bungalow townhome that blends modern elegance with top-tier functionality. Every inch of this home has been thoughtfully curated with premium upgrades, upscale finishes, and attention to detail, perfect for even the most discerning buyers. Featuring soaring ceilings, engineered hardwood floors throughout, an open-concept kitchen with quartz countertops, high-end LG Smart stainless steel appliances including convection oven and air fryer, and a breezeway that leads to a massive 13 x 18 private interlocking stone courtyard. This home is the epitome of low-maintenance luxury living. Enjoy the convenience of main-floor laundry, a spacious primary suite with expansive 7 x 7 windows with transom, large walk-in closet and spa-like ensuite with his/hers sinks, pot lighting, a fully drywalled and insulated garage with direct entry access. Every room feels bright, airy, and thoughtfully designed for both comfort and style including many extras: skylights, 200 amp service, front interlocking stone walkway, transom windows, upgraded fixtures, semi-ensuite off second bedroom, potential in-law suite. Whether you're downsizing or looking for upscale, one-level living close to shopping, dining, nature trails, and major amenities, this turnkey home is a rare gem (id:48469)
Royal LePage Proalliance Realty
801 - 8 Nahani Way
Mississauga (Hurontario), Ontario
Beautiful Two Bedroom, Two Bathroom Condo Unit with Parking and Over 700 Sq Ft of Living Space! This is a Corner Unit With An Amazing Open Concept Layout, 9' High Ceilings, Large Windows And Clear Unobstructed Views From The Balcony. The Modern Kitchen Features Quartz Counters, Branded Appliances And Lots Of Cabinetry. The Building Includes State Of The Art Amenities such as Party Rooms, Large Outdoor Terrace, Outdoor Swimming Pool, Gym, Bike Storage, Children Play Room And More! This Condo Is Centrally Located Near The Intersection Of Hurontario Road and Eglinton Avenue East Right Next to the Upcoming Light Rail Transit (LRT). You will have Easy Access to Square One Shopping Centre, Medical Offices, Entertainment, Dining, Large Employers, Schools, Community Centre, Library And More. (id:48469)
RE/MAX Metropolis Realty
8 - 1331 Gerrard Street E
Toronto (Greenwood-Coxwell), Ontario
Experience the vibrant Leslieville neighborhood in this 6-year-old townhouse, offering the perfect blend of modern style and everyday practicality. With approximately 1,051 square feet of living space, this home features a private rooftop terrace, your personal oasis to enjoy the best of Toronto living. Brand new wide plank oak engineered floors throughout the open-concept main floor is designed for easy living and entertaining, with a kitchen that boasts brand-new appliances and plenty of storage. Upstairs, the primary bedroom is bright and airy with built-in closets, while the second bedroom offers flexibility, ideal as a guest suite or home office. A chic 4-piece bathroom completes the cozy second floor. The private rooftop terrace is a true standout, equipped with a gas hookup, water connections, electrical outlets, and ample space for relaxing or hosting. Plus, with easy access to TTC right at your doorstep, Leslieville, Little India, and the eclectic mix of shops, cafes, and parks, this home offers unbeatable convenience and comfort. Your dream home in the heart of the city is waiting! (id:48469)
Right At Home Realty
512 - 15 Singer Court
Toronto (Bayview Village), Ontario
Prime Location! Bright and spacious 1 Bed + Den + 2 Bath unit * approx. 760 ft. (703 interior + 57 balcony). South-facing with abundant natural light * Den can be used as a second bedroom * Open-concept modern kitchen with granite countertops and center island. * Excellent amenities: indoor pool, large gym, game/party rooms, badminton court, movie theater, and more. Convenient access to Hwy 401/404, IKEA, groceries, Canadian Tire, shopping malls, schools, daycares, and public transit. Includes 1 parking space and 1 locker. Move-in ready! (id:48469)
Highland Realty
902 - 900 Yonge Street
Toronto (Annex), Ontario
Experience sophistication in this redesigned 2 bedroom, 2 bathroom residence within the esteemed 900 Yonge. Spanning over 1400 square feet, this luxurious condominium offers a blend of space and style, where every detail reflects elegance and refined craftsmanship. The suite boasts bespoke cabinetry with abundant storage, enhancing the flow and functionality of the home. The open-concept kitchen, adorned with rare Alpinus Granite and equipped with top-of-the-line appliances, seamlessly transitions into a living area, perfect for private evenings. Additional features include a dedicated parking space and a generously sized locker, ensuring convenience and ease. Only 4 suites per floor, for quiet exclusivity. In one of the city's most desirable neighbourhoods. (id:48469)
Sutton Group-Admiral Realty Inc.
89 Roy Grove Way
Markham (Greensborough), Ontario
Welcome To 89 Roy Grove Way, This Beautiful End-Unit Townhouse Well-Kept By Original Owners With Many Upgrades: Light Fixtures, Stainless Steele Appliances, Backsplash, Interlocked Front & Back Yard. 21.8ft Wide Street Towns Provide Abundant Nature Lights, 1975sf + Basement, Laundry & Family on Ground Floor Walkout To Backyard, 9ft Ceiling Main Floor, Open Concept Living/Dining, Kitchen With Granite Central Island, Breakfast Overlook Yard, Primary BR With 4pc-Ensuite & Walk-In Closet. TOP RANKING - BUR OAK Secondary School! Step To Swan Lake & Trails, Minutes To Mt Joy Go, Markham Main St. Just Move-In & Enjoy! (id:48469)
Prompton Real Estate Services Corp.


