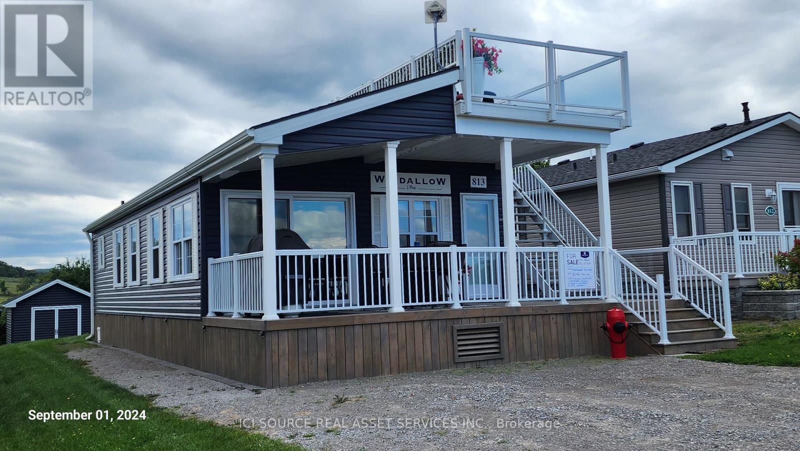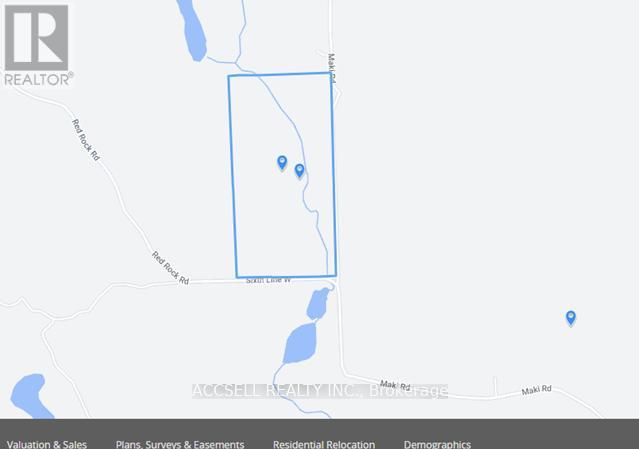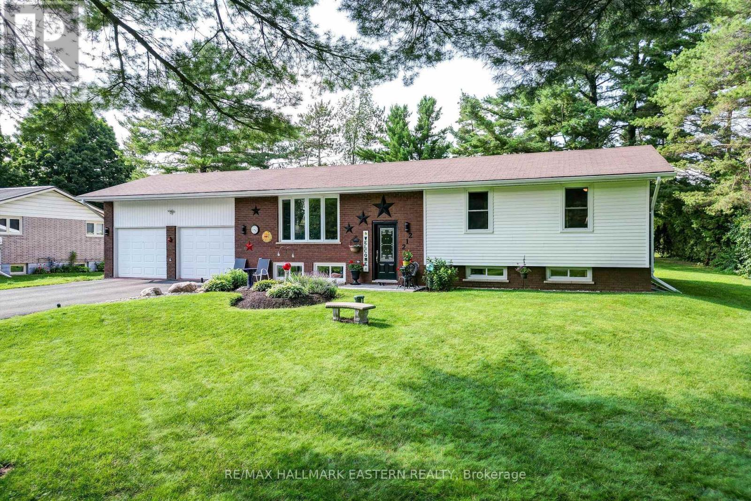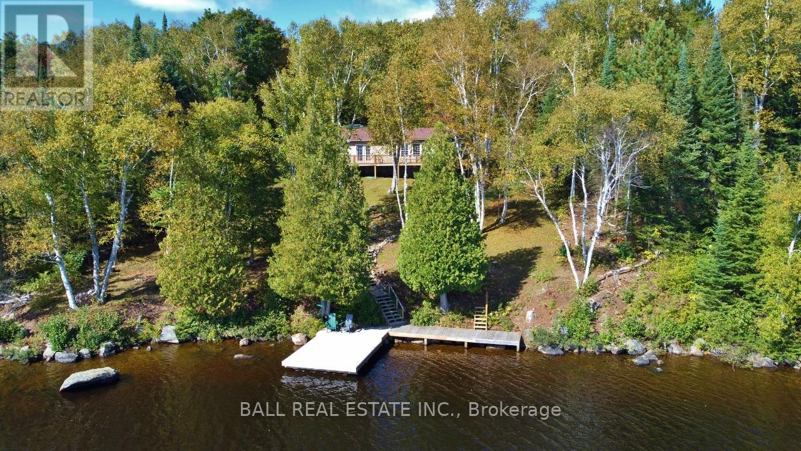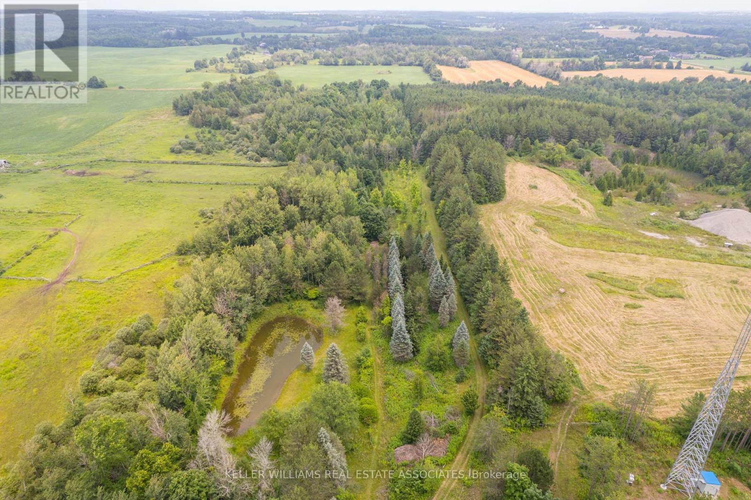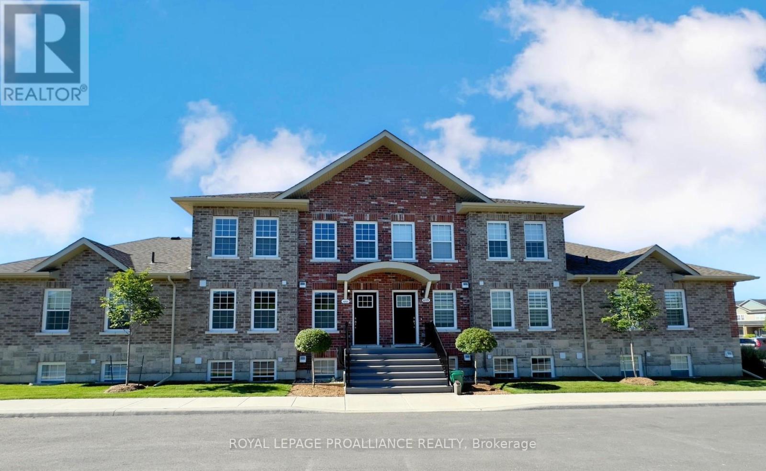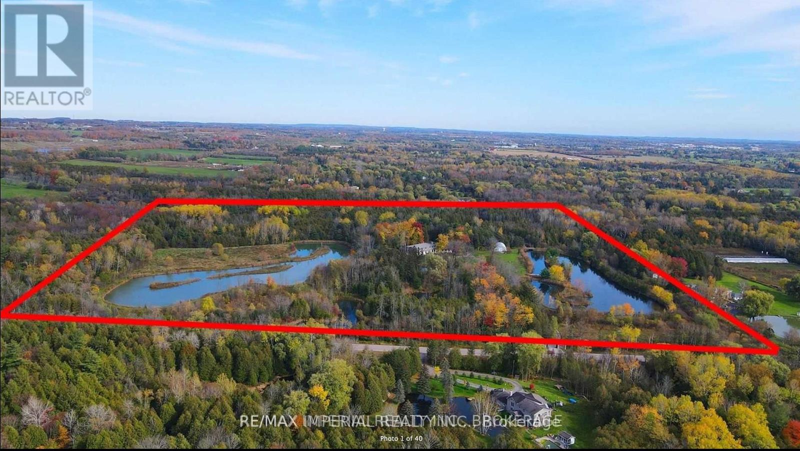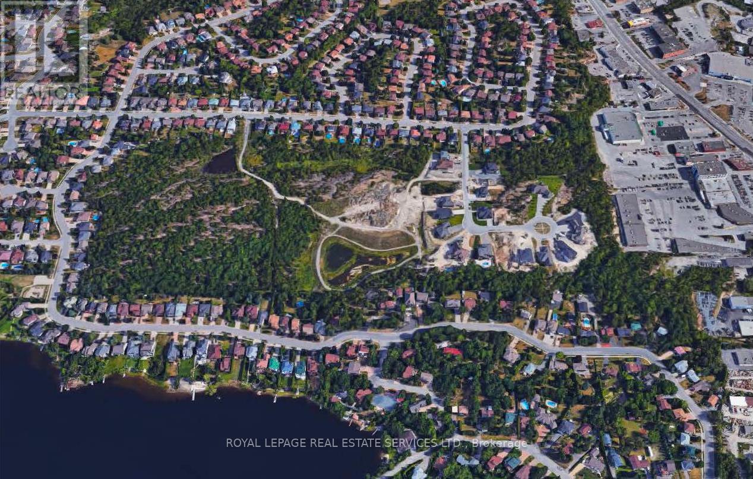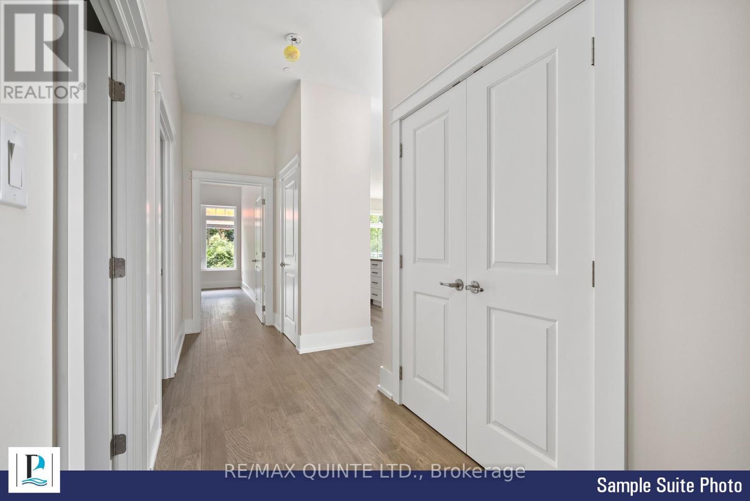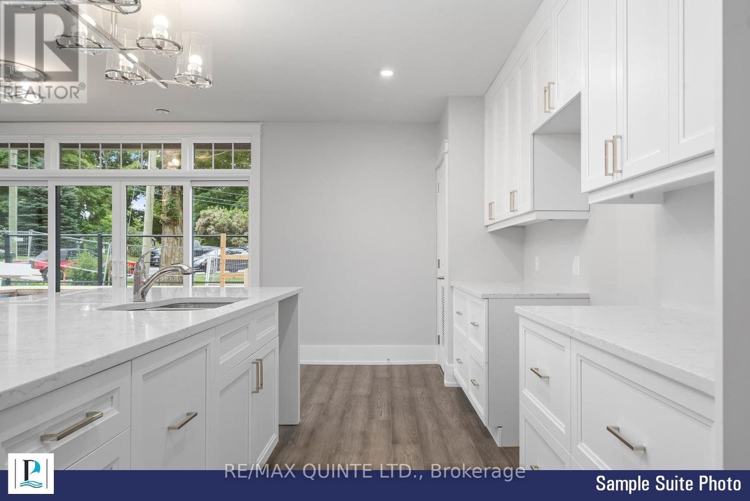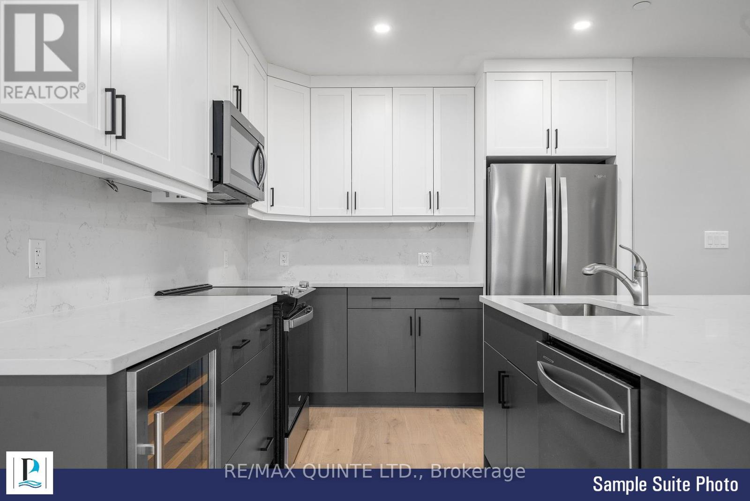813 - 7100 County Rd 18
Alnwick/haldimand, Ontario
This luxurious resort cottage model is exclusively designed for our 10 month lots with beautiful views of Rice Lake. Offering 800 sq.ft of interior living space with a covered porch and a rooftop deck, the Skylark gives you the high-end fixtures and finishes of an upscale condo while still keeping the rustic charms of a lakeside resort cottage. This is a must see! **EXTRAS** Air Conditioning, Appliances, Deck, Fully Furnished, Covered Porch, Warranty *For Additional Property Details Click The Brochure Icon Below* (id:48469)
Ici Source Real Asset Services Inc.
6091 Sheba Drive
Ramara, Ontario
Imagine owning a slice of tranquility in Ramara, nestled on a spacious 0.7-acre parcel of land perfectly poised for your dream home. Located near picturesque Lake St. John, this property offers an idyllic lifestyle within walking distance of the airport, restaurants, and a casino, while also being mere minutes from vibrant downtown Orillia. Families will appreciate the peaceful surroundings and ample space for children to explore and play, surrounded by nature's beauty. Embrace nights under the starlit sky with unobstructed views of the Milky Way, free from intrusive street lights, as this peaceful haven resides on a non-through street ensuring serenity and calm. Additionally, this location boasts easy access to the breathtaking Lake Couchiching and Lake Simcoe, just a quick drive away. These stunning lakes not only offer spectacular recreational opportunities but also provide boat access to virtually anywhere in the world. Whether you dream of exploring local islands or venturing to distant shores, the waterways accessible from here open up endless possibilities for adventure and relaxation. Included in this rare opportunity is a Lot Grading Plan and topographic survey, providing a seamless path towards realizing your vision of a bespoke retreat in one of Ontario's most desirable locations. It's not just a property; it's a gateway to a lifestyle where every day offers the chance to create lasting memories amidst the natural splendor of Ontario's lake country. (id:48469)
RE/MAX Right Move
2006 Sixth Line W Ext Line
Sault Ste Marie, Ontario
Over 80 Acres on the NW corner of Maki Rd and Sixth Line W Ext. This bush lot has a stream and small pond created by a beaver damn. Easy access straight down Maki Rd into to town. (id:48469)
Accsell Realty Inc.
212 Fife's Bay Road
Selwyn, Ontario
Available for the first time. Welcome to this stunning 4-bedroom raised bungalow situated on a level half-acre lot in a waterfront community. These original owners have spared no expense in fine tuning their attention to detail including, first and foremost, a spectacular backyard oasis featuring a 16 X 32 inground pool, 8' X 19' sun room, pool house, patio, deck, 2 sheds, swing set, and a fenced in area for kids and pets, all superbly landscaped for all the fun in the sun without leaving home. Other features include an updated kitchen, bath, furnace and A/C, lath and plaster walls, hardwood floors, crown molding, and large baseboards. The lower level features a 3-piece bathroom, laundry room, a huge bedroom or office space, a rec room for all your entertainment needs and a dedicated utility room for extra storage and projects. Plus, there's an additional kitchen in the lower-level for guests or in-law capability. Now lets talk about the oversized double attached garage Approximately 600 square feet with overhead mezzanine storage, heated and insulated plastered walls and ceiling, lots of lighting, built-in benches and cupboards, and an inside hose bib for year-round use. Outside, when you drive-by, you cant help but notice the pride of ownership and attention to detail as it continues with exquisitely maintained gardens, large white pines, walkways and a large paved double width driveway. Less than 10 minutes to Bridgenorth and north end Peterborough and not much further to downtown Peterborough for entertainment and dining options. Less than 15 minutes to the Hospital. For commuters, you can hop on the highway in just about 15 minutes with easy access to Highway 115/35, approximately 60 minutes to Durham and 90 minutes to Toronto. Don't miss out on this rare opportunity to own a beloved home with endless possibilities! **EXTRAS** Garage Door Openers & Remotes Included (id:48469)
RE/MAX Hallmark Eastern Realty
4570 Hay Lake
South Algonquin, Ontario
New Price! Own your little piece of Heaven! This year round cottage on Hay Lake is road access and is on one of the peaceful lakes in the area. The lake goes into Algonquin Park and you'll have many miles of boating and many adventures available for you. Most items at the property will be going with the property. There are 3 bedrooms and 1 bathroom here. There is a drilled well and septic. You'll have southern exposure so expect sunlight throughout most of the day. The deck on the front wraps around most of the cottage with over 600 square feet of decking. The dock is a good size and the waterfront is clean and has a great sandy bottom to it. Starlink (high speed internet) is set up here and can be transferred to the new owner if they wish. Book your showing and let us show you what peace and quiet looks like! **EXTRAS** Woodstove was taken out but one can be added in as the chimney is still there. Google maps will not work, see directions in documents for road access. (id:48469)
Ball Real Estate Inc.
Pt 25 Fourth Line
Erin, Ontario
Your dream rural retreat awaits you in Mimosa Springs! Escape to your own peaceful and private 11 acre oasis. This extraordinary property is a wonderful mixture of open space and woods. Walk the tranquil trails throughout the entire property, tap maple trees, cross country ski, swim in your own private pond, and set up your rink in the winter; decades of memories are eagerly wait to be made. Property is nearly completely fenced, with additional fencing around the pond. Steps to Elora Cataract Trailway, 5 minutes to Orton Park and to Hillsburgh For Shopping **EXTRAS** Portion of the property under GRCA. Buyer to do their own due diligence regarding building. Use Address 5903 Fourth Line, Erin to find Lot. Do Not Walk The Property Without An Appointment, Dog On Property, removed prior to showing (id:48469)
Keller Williams Real Estate Associates
Lt 222 Friesian Court
Oro-Medonte, Ontario
LAST FEW LOTS AVAILABLE IN FINAL PHASE OF BRAESTONE ESTATES IN ORO-MEDONTE. Visit us today! This home can be built and ready for possession Summer 2025. Multiple Award Winning Builder, Georgian Communities, has just 10 lots remaining in this unique and beautiful community. Enjoy 566 stunning acres with 275-acre nature preserve and kms of trails meandering through. Minimum 1/2 acre country estate lots. List price reflects standard finishes and lot premium ($75,000). Featured here is the Carolina model, 2,346 sq ft bungalow with 2 car garage. A sampling of Standard Finishes includes: Gas-burning copper coach lanterns, James Hardie Siding, Fiberglass shingles, Stone accent (model specific), Front porch w/composite decking, Dramatic open concept floorplans, 9' smooth ceilings on main, 35" Napoleon Gas fireplace in great room, 5" Engineered wood plank flooring in main hall/great room/dining room/office and kitchen, Stone countertops in kitchen, Tile enclosed showers with frameless glass, H/E gas furnace/HRV/Humidifier. Full list of Standards available. Many optional items available, example: 3rd Garage Bay, Finished basement, Coach house, Covered rear porch/decks, etc. Builder will allow floorplan modifications. Residents enjoy kms of walking trails and access to amenities on the Braestone Farm including, Pond Skating, Baseball, Seasonal fruits and vegetables, Maple sugar tapping, Small farm animals and many Community & Farm organized events. Located between Barrie and Orillia and approx. one hour from Toronto. Oro-Medonte is an outdoor enthusiast's playground. Skiing, Hiking, Biking, Golf & Dining at the Braestone Club, Horseshoe Resort and the new Vetta Spa are minutes away. (id:48469)
RE/MAX Hallmark Chay Realty
Lt 225 Friesian Court
Oro-Medonte, Ontario
LAST FEW LOTS AVAILABLE IN FINAL PHASE OF BRAESTONE ESTATES IN ORO-MEDONTE. Visit us today! This home can be built and ready for possession Summer 2025. Multiple Award Winning Builder, Georgian Communities, has just 10 lots remaining in this unique and beautiful community. Enjoy 566 stunning acres with 275-acre nature preserve and kms of trails meandering through. Minimum 1/2 acre country estate lots. List price reflects standard finishes and lot premium ($70,000). Featured here is the Oldenburg B 4 bedroom model, 3,263 sq ft 2 storey with 2 car garage. A sampling of Standard Finishes includes: Gas-burning copper coach lanterns, James Hardie Siding, Fiberglass shingles, Stone accent (model specific), Front porch w/composite decking, Dramatic open concept floorplans, 9' smooth ceilings on main, 35" Napoleon Gas fireplace in great room, 5" Engineered wood plank flooring in main hall/great room/dining room/office and kitchen, Stone countertops in kitchen, Tile enclosed showers with frameless glass, H/E gas furnace/HRV/Humidifier. Full list of Standards available. Many optional items available, example: 3rd Garage Bay, Finished basement, Coach house, Covered rear porch/decks, etc. Builder will allow floorplan modifications. Residents enjoy kms of walking trails and access to amenities on the Braestone Farm including, Pond Skating, Baseball, Seasonal fruits and vegetables, Maple sugar tapping, Small farm animals and many Community & Farm organized events. Located between Barrie and Orillia and approx. one hour from Toronto. Oro-Medonte is an outdoor enthusiast's playground. Skiing, Hiking, Biking, Golf & Dining at the Braestone Club, Horseshoe Resort and the new Vetta Spa are minutes away. (id:48469)
RE/MAX Hallmark Chay Realty
715 - 448 Drewery Road
Cobourg, Ontario
Welcome to Cobourg's sought after EAST VILLAGE, just a quick stroll to the historic downtown of Cobourg with amazing beaches, marina, restaurants, patios and shopping. A pre-construction town home where you get to choose all the finishes! To be built by Stalwood Homes, this PREMIUM PARK FACING 2 bedroom town home is turn-key and low maintenance! The Manhattan plan has a fantastic open concept main living area with beautiful Kitchen featuring Stainless Steel appliances, including an OTR Microwave. Large windows in the bright Living Room/Dining Room area. Includes upgraded Luxury Vinyl Plank flooring and tile throughout. 2 pc Bathroom and Utility Room complete the main floor. Upstairs, the second level offers a Primary Bedroom with 2 large windows letting in tons of natural light. The second Bedroom provides additional space for a den, guest space or office for your work at home needs. Convenient second floor laundry with stackable Washer & Dryer plus a 4 pc Bathroom. Notables: Fibre Internet available, HRV for healthy living and Hot Water Tank is owned. Lawn Care and Snow Removal included in condo fees, along with one designated parking space and visitor parking is on-site. Enjoy maintenance-free living in Cobourg's convenient east-end location, only 40 minutes to GTA or a commuter ride from the Cobourg VIA! Additional units and layouts available. Photos are of a different build, and some are virtually staged. (id:48469)
Royal LePage Proalliance Realty
142 Paddy's Lane
Rideau Lakes, Ontario
Welcome to your dream private waterfront Cottage retreat! With 600+ feet of pristine waterfront on a Little Crosby Lake, This spectacular custom log home nestled on 6+ wooded acres, has it all. Custom millwork surround the soaring open concept space of locally sourced oak, a true entertainers gourmet kitchen with 6-burner Viking cooktop, double wall ovens, and granite counters and a pair of stainless sinks. Stained glass pocket doors, large windows, and a striking custom staircase of powder coated steel, oak treads and cherry railings complete the interior space. All interior surfaces are natural wood, stone, slate, or tile. A beautiful granite boulder fireplace w/ glass front, highlights the den. Two large decks extend from the first floor providing elevated views of the surrounding forest, and a large bronze-screened porch complete the exterior spaces. The house is equipped with a heat pump for heat & A/C, premium Low-E casement windows, a beautiful enameled wood stove for the great room, a wood stove in the basement, a propane stove upstairs combined with the solid log construction make this home remarkably energy efficient. A bright, walk-out basement with 9' ceilings includes a craft room or study, a wood shop, and utility room. Ten minutes from the historic village of Westport with shops, restaurants, brewery, winery, and many other attractions, this one-of-a-kind gem is as private as it is convenient. This property is a truly rare find that must be seen to be fully appreciated. **EXTRAS** Double Wall Ovens, SS Fridge w/Water&Ice, SS Dishwasher, Viking 6 Burner Cooktop, SS Prep Sink and Double Main Sink, Granite Counter Tops. New roof-2023, New Bunkie w/cookhouse-2022. , Custom 10x10 shed. (id:48469)
Royal LePage Signature Realty
169 East Street
Selwyn, Ontario
WATERFRONT, PRIVACY & LOCATION, LOCATIONThis beautiful waterfront home is being offered for sale for the first time in 31 years! Offering private views across the lake on a peninsula in a quiet bay area, this property has an open concept living, kitchen and dining area that flows perfectly through sliding doors into a serene outdoor sanctuary with a hard topscreened in gazebo. The mature cedar hedges that run down both sides of the property ensure your seclusion in your lakeside haven while indoors, every day brings with it a different perspective with views of the lake from the kitchen, dining and living room. The property features 3 bedrooms (potentially a 4thbedroom, den, nursery, office or games room) and 2 full bathrooms; a large primary bedroom and second bedroom on the main floor along with a full bathroom and a third bedroom on the lower level for a variety of choices depending on your lifestyle. With some vision, there could be in-law capability with a pre-existing laundry downstairs and space for a potential kitchenette having a closet space upstairs that could potentially be converted to a main floor laundry with stackable washer and dryer. Other features include an attractive above ground pool, a private roadside yard with horseshoe pits, and an oversizeddouble garage with workbenches completing the package to accommodate the whole family and their various hobbies.Located within walking distance and just down the road fromEast Selwyn Park with a baseball diamond and public boat launch area. Less than 10 minutes to Bridgenorth and north end Peterborough with all its amenities and shopping and not much further to downtown Peterborough for entertainment and dining options. Less than 15 minutes to the Hospital. For commuters, you can hop on the highway in just about 15 minutes with easy access to Highway 115/35, approximately 60 minutes to Durham and 90 minutes to Toronto. Dont miss out on this opportunity! (id:48469)
RE/MAX Hallmark Eastern Realty
13231 Kennedy Road
Whitchurch-Stouffville, Ontario
55.15 Acre Private Retreat, Family Compound, 10500Sf Liv Space+1000Sf Apt Over Garage. 10'&12.5' High Ceilings With Countless Picture Windows! 3 F/Places, 7' Baseboards, Speakers+Sound Sys, Sauna, 50Yr Shingles, Skylights, 20+ Parking, Finest Bldg Materials Used! Great Property For B&B, Family Resort, Spa, Daycare, Senior Residence, Medical/Rehab Treatment Centre, One-Of-A-Kind! 3.5 Km Waterfront On 2 Manmade Lakes Stocked With 3 Kinds Of Delicious Fish!!! 10 Km Walking Trails!!! Taxes Reflect Mngd Forest Tax Program, 3 Geo-Thermal Furnace! **EXTRAS** Fridge, Stove, B/I Dishwasher, B/I Microwave, Comm Kit In Basement W/2 Stacked-Oven, 6-Burner Stove, Walk-In Fridge, Elevator, 400 Amp & 2 Hot Water Tanks. Steel Storage Shed, Big Wood House & Special Stone House. Too Many To List! (id:48469)
RE/MAX Imperial Realty Inc.
712 - 448 Drewery Road
Cobourg, Ontario
Welcome to Cobourg's sought after EAST VILLAGE, just a quick stroll to the historic downtown of Cobourg with amazing beaches, marina, restaurants, patios and shopping. A pre-construction town home where you get to choose all the finishes! To be built by Stalwood Homes, this PREMIUM PARK FACING 2 bedroom town home is turn-key and low maintenance! The Manhattan plan has a fantastic open concept main living area with beautiful Kitchen featuring Stainless Steel appliances, including an OTR Microwave. Large, south facing windows in the bright Living Room/Dining Room area. Includes upgraded Luxury Vinyl Plank flooring and tile throughout. 2 pc Bathroom and Utility Room complete the main floor. Upstairs, the second level offers a Primary Bedroom with 2 large windows letting in tons of natural light. The second Bedroom provides additional space for a den, guest space or office for your work at home needs. Convenient second floor laundry with stackable Washer & Dryer plus a 4 pc Bathroom. Notables: Fibre Internet available, HRV for healthy living and Hot Water Tank is owned. Lawn Care and Snow Removal included in condo fees, along with one designated parking space and visitor parking is on-site. Enjoy maintenance-free living in Cobourg's convenient east-end location, only 40 minutes to GTA or a commuter ride from the Cobourg VIA! Additional units and layouts available. Photos are of a different build, and some are virtually staged. (id:48469)
Royal LePage Proalliance Realty
703 - 448 Drewery Road
Cobourg, Ontario
Welcome to Cobourg's sought after EAST VILLAGE...This PREMIUM PARK FACING bungalow style stacked Townhome will be turn key....a pre-construction unit where YOU get to choose the colours and finishes! Enjoy this amazing location, only a quick a stroll or bike to the historic downtown of Cobourg with amazing beaches, marina, restaurants, patios and shopping! The Midtown plan offers a fantastic open concept main living area with a beautiful Kitchen featuring a sit-up breakfast bar and stainless steel appliances. Large, southern facing window in the Living Room lets in tons of natural light. Upgraded Luxury Vinyl Plank flooring throughout. Primary bedroom with ensuite privilege to the 4 pc bathroom. Second bedroom can be used as a guest space, office or den. Laundry Room with Washer & Dryer. Notables: Fibre Internet available, HRV for healthy living and Hot Water Tank is owned. Lawn Care and Snow Removal included in your condo fees, along with one designated parking space plus visitor parking available. Enjoy maintenance-free living in Cobourg's convenient east-end location, only 40 minutes to GTA, or a commuter ride from the Cobourg VIA! Additional units and layouts available. (id:48469)
Royal LePage Proalliance Realty
73612 Bluewater Expressway
Bluewater (Stanley), Ontario
Attention: Renovators, Contractors, Builder. 2-Storey Detached Home With lot of Potentials near the Grand Bend and Bayfield. 2 Min by car to the beach. Main Level presently under renovation process. Some updates: New windows, New Plumbing, New Electrical, Insulation and full framing. Project set up for 4 bedrooms, living room, kitchen and 2 full bathrooms. 2nd floor has 3 bedrooms, living/ dining room, sunroom and balcony. Zoning allows to add an additional Residential unit. Property is for sale As Is. Price for a quick sale. (id:48469)
Sutton Group-Admiral Realty Inc.
1576 Concession Rd
Clarington (Newcastle), Ontario
Discover a prime opportunity with this 26.24-acre parcel of land nestled on the border of Oshawa and Clarington. Ideal for land banking or building your dream home, this property offers endless possibilities. Situated just a quick 5-minute drive from all essential amenities. Imagine creating your oasis amidst lush surroundings, with ample space for gardens, trails, and privacy. Whether you envision a private estate or an investment for the future, this land promises both serenity and accessibility. Don't miss out on this rare chance to own a piece of picturesque countryside within reach of city comforts. (id:48469)
Homelife/miracle Realty Ltd
33 Hidden Ridge Court
Sudbury Remote Area, Ontario
Attention all single family residential developers and retirement home developers. This is the best development site in Sudbury in the exclusive Moon Glow region! This site which includes three other parcels of land that must be sold together to total 29.65 acres (without the parkland dedication) is zoned for either 93 single family estate lots or one large retirement home consisting of 108 guest rooms and 144 dwelling units. (id:48469)
Royal LePage Real Estate Services Ltd.
965 Joe Lake W
Nipissing, Ontario
"Nestled in Canada's wilderness lies Algonquin Park, home to this serene cottage on Joe Lake. Enjoy breathtaking sunsets and complete privacy amidst nature's tranquility, completely off grid. Explore, portage, and create lasting memories. Wind down, fish, and relax in a cozy cabin for 8. Features include Elmira wood stove, ample windows, sunroom, dry boathouse and large dock on 150 ft of waterfront and with an outhouse. Potential to add a 240 Sqft Bunkie. Access by land and water. This is your rare chance to own 1 of 300 cottages on leased lots from the Algonquin Provincial Park! expiring 31/12/38, $13,572.87+$500.00 Service Charge. Taxes $302.50/2024" (id:48469)
RE/MAX West Realty Inc.
412 - 12 Clara Drive
Prince Edward County (Picton), Ontario
PORT PICTON - A luxury Harbourfront Community by PORT PICTON HOMES: The TAYLOR building - Enjoy the ease of stylish condominium living! This building hosts 42 condo suites with balconies or terraces, climate controlled underground parking and storage lockers. Suite 412 (803 sq ft) features 1 bedroom plus den, 1.5 bathroomsand expansive kitchen and living room looking out to your balcony. Standard features include engineered hardwood throughout, quartz countertops, tiled showers/tubs, and more. It's a quick walk to the Claramount Club that will host a new fine dining restaurant and pub, spa, fitness facility, indoor lap pool, tennis court. Experience the tranquility of Port Picton with freedom from property maintenance. Condo/common fees $256.96/mth (id:48469)
RE/MAX Quinte Ltd.
204 - 12 Clara Drive
Prince Edward County (Picton), Ontario
PORT PICTON - A luxury Harbourfront Community by PORT PICTON HOMES: The TAYLOR building - Enjoy the ease of stylish condominium living! This building hosts 42 condo suites with balconies or terraces, climate controlled underground parking and storage lockers. Suite 204 (991 sq ft) features two spacious bedrooms, 2 bathrooms and expansive kitchen and living room looking out to your corner balcony. Standard features include engineered hardwood throughout, quartz countertops, tiled showers/tubs, and more. It's a quick walk to the Claramount Club that will host a new fine dining restaurant and pub, spa, fitness facility, indoor lap pool, tennis court. Experience the tranquility of Port Picton with freedom from property maintenance. Condo/common fees $317.12/mth. (id:48469)
RE/MAX Quinte Ltd.
212 - 12 Clara Drive
Prince Edward County (Picton), Ontario
PORT PICTON - A luxury Harbourfront Community by PORT PICTON HOMES: The TAYLOR building - Enjoy the ease of stylish condominium living! This building hosts 42 condo suites with balconies or terraces, climate controlled underground parking and storage lockers. Suite 212 (803 sq ft) features 1 bedroom with terrace, 1.5 bathrooms and expansive kitchen and living room looking out to your balcony. Standard features include engineered hardwood throughout, quartz countertops, tiled showers/tubs, and more. It's a quick walk to the Claramount Club that will host a new fine dining restaurant and pub, spa, fitness facility, indoor lap pool, tennis court. Experience the tranquility of Port Picton with freedom from property maintenance. Condo/common fees $256.96/mth. (id:48469)
RE/MAX Quinte Ltd.
305 - 12 Clara Drive
Prince Edward County (Picton), Ontario
PORT PICTON - A luxury Harbourfront Community by PORT PICTON HOMES: The TAYLOR building - Enjoy the ease of stylish condominium living! This building hosts 42 condo suites with balconies or terraces, climate controlled underground parking and storage lockers. Suite 305 (756 sq ft) features 1 bedroom plus den, 1.5 bathrooms (wheelchair accessible) and expansive kitchen and living room looking out to your balcony. Standard features include engineered hardwood throughout, quartz countertops, tiled showers/tubs, and more. It's a quick walk to the Claramount Club that will host a new fine dining restaurant and pub, spa, fitness facility, indoor lap pool, tennis court. Experience the tranquility of Port Picton with freedom from property maintenance. Condo/common fees $241.92/mth. (id:48469)
RE/MAX Quinte Ltd.
306 - 12 Clara Drive
Prince Edward County (Picton), Ontario
PORT PICTON - A luxury Harbourfront Community by PORT PICTON HOMES: The TAYLOR building - Enjoy the ease of stylish condominium living! This building hosts 42 condo suites with balconies or terraces, climate controlled underground parking and storage lockers. Suite 306 (943 sq ft) features 1 bedroom plus den, 1.5 bathrooms and expansive kitchen and living room looking out to your balcony. Standard features include engineered hardwood throughout, quartz countertops, tiled showers/tubs, and more. It's a quick walk to the Claramount Club that will host a new fine dining restaurant and pub, spa, fitness facility, indoor lap pool, tennis court. Experience the tranquility of Port Picton with freedom from property maintenance. Condo/common fees $301.76/mth. (id:48469)
RE/MAX Quinte Ltd.
407 - 12 Clara Drive
Prince Edward County (Picton), Ontario
PORT PICTON - A luxury Harbourfront Community by PORT PICTON HOMES: The TAYLOR building - Enjoy the ease of stylish condominium living! This building hosts 42 condo suites with balconies or terraces, climate controlled underground parking and storage lockers. Suite 407 (943 sq ft) features 1 bedroom plus den, 1.5 bathrooms and expansive kitchen and living room looking out to your balcony. Standard features include engineered hardwood throughout, quartz countertops, tiled showers/tubs, and more. It's a quick walk to the Claramount Club that will host a new fine dining restaurant and pub, spa, fitness facility, indoor lap pool, tennis court. Experience the tranquility of Port Picton with freedom from property maintenance. Condo/common fees $301.76/mth (id:48469)
RE/MAX Quinte Ltd.

