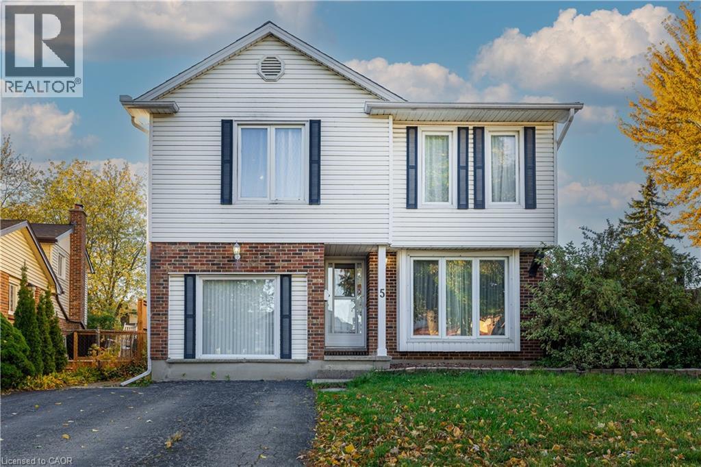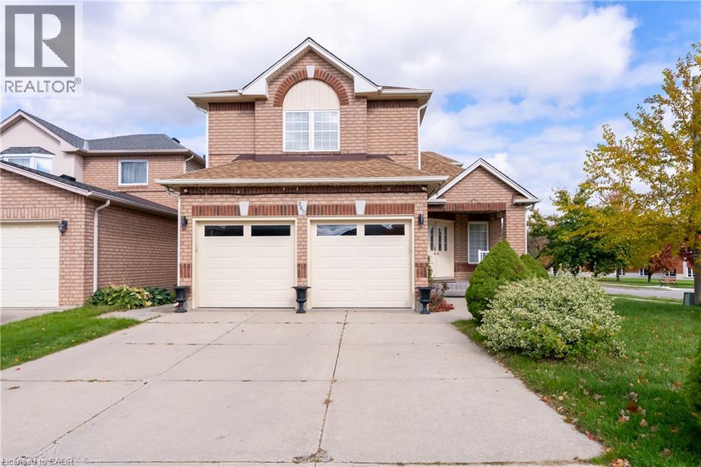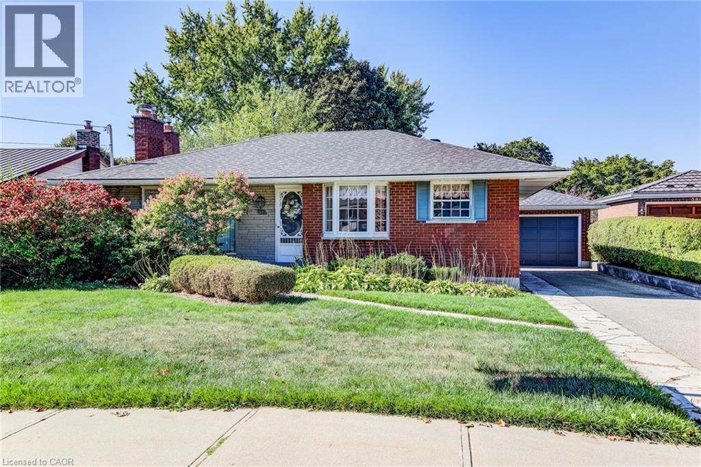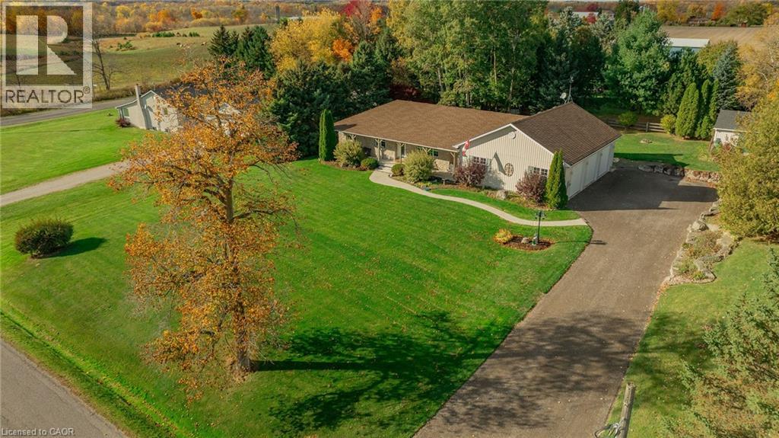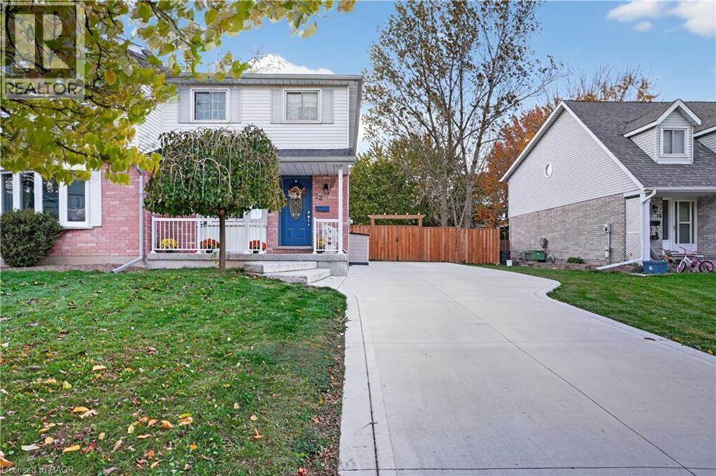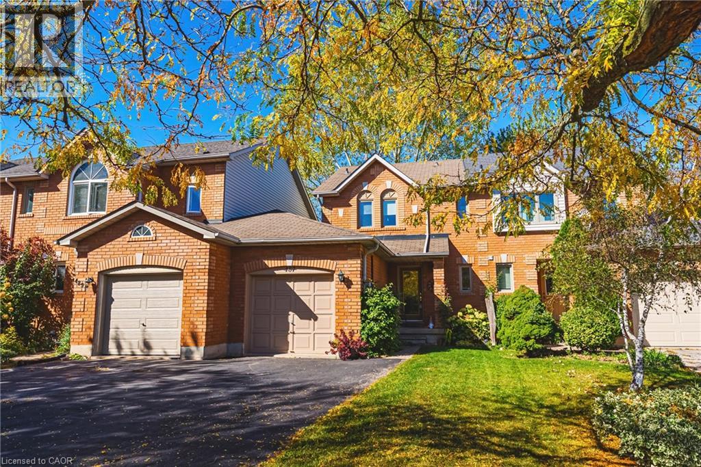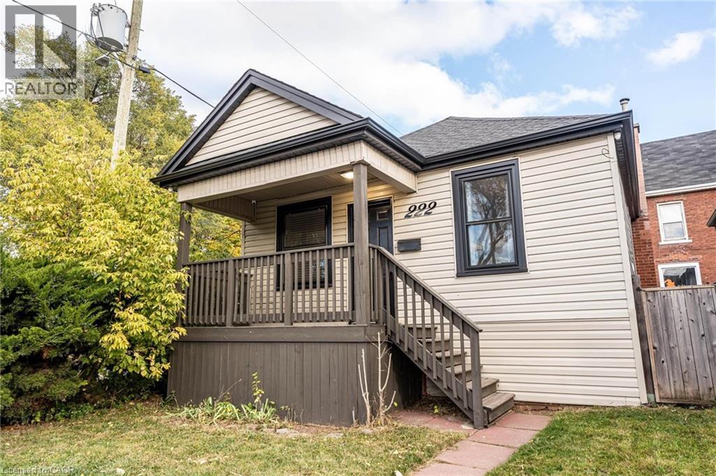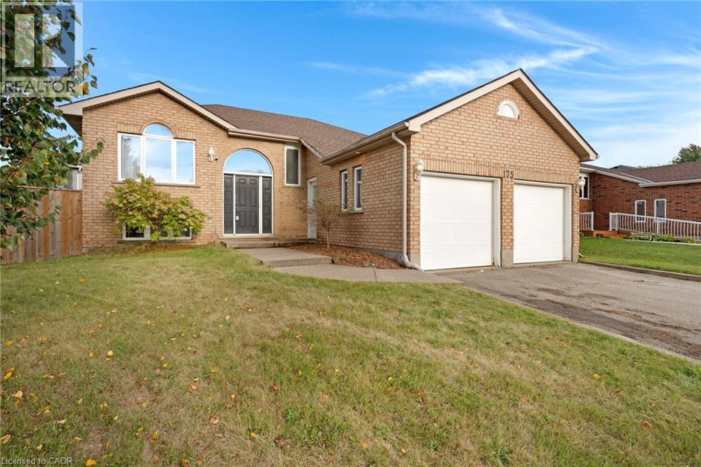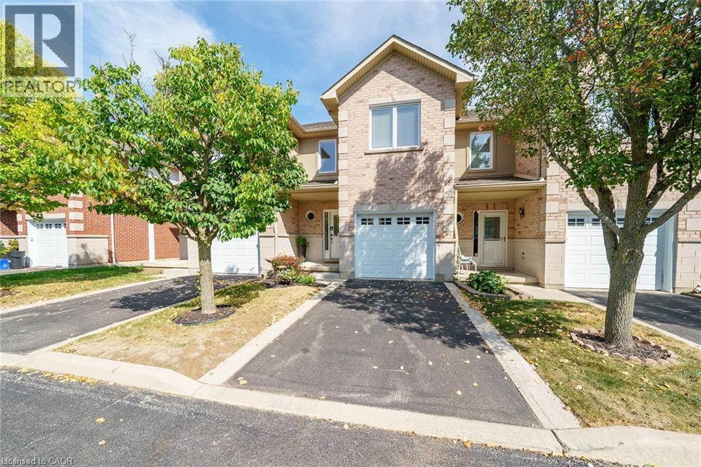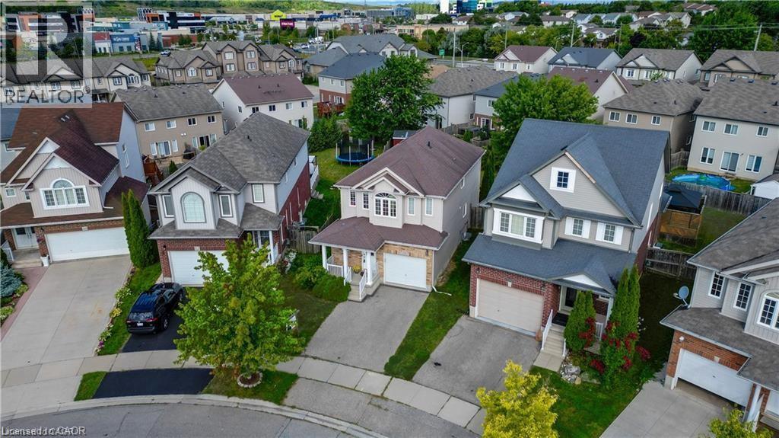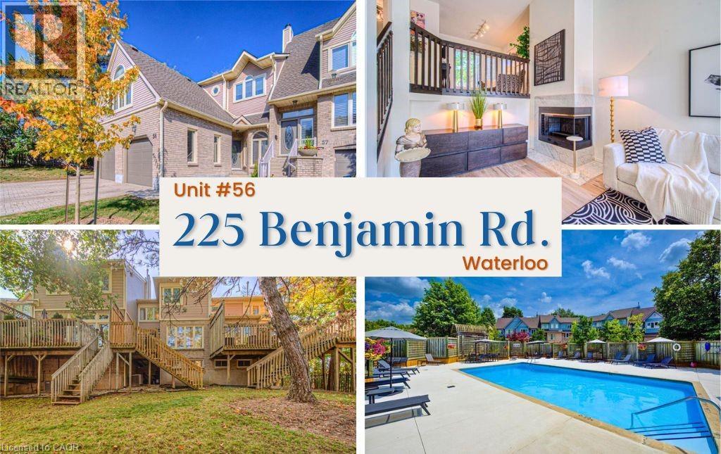5 Lochern Road
London, Ontario
4 bedrooms with POOL!!! This beautifully maintained 4-bedroom, 3-bath home offers a combination of privacy, space, and convenience. Exceptional value, thoughtful layout, located in a convenient neighbourhood close to shopping, schools, parks, and quick highway access, this home offers space, versatility, and modern comfort for families, upsizes, or investors alike. This former model home in desirable Pond Mills has it all. Inside, you’ll find the spacious living room with the bay window formal living and dining area, a bright new kitchen with modern appliances, quartz countertops and pantry area.(2023) The eat-in kitchen is perfect for everyday living and has doors that lead to a sunny sundeck, ideal for summer evenings. Enjoy your morning coffee in the beautiful, peaceful, private backyard with an inground swimming pool. The outdoor space is a true retreat, perfect for entertaining or relaxing. The second level features 4 large bedrooms, including a huge primary bedroom. The other three bedrooms offer ample space and storage. Each bedroom features large windows that bring in additional natural light. The fully finished basement offers the large rec room provides additional space for kids, hobbies, or a home gym, while the utility room offers excellent storage potential. The backyard is a true highlight of this home, an entertainer’s dream with a large inground pool. The pool liner and pump (2019). A/C (2022) No need to vacation when you have all this in your own backyard! This home is located minutes from schools, with easy highway access and close to LHSC! Don't miss your chance to own this lovely home. Offers welcome anytime (id:48469)
Royal LePage Wolle Realty
263 Hepburn Crescent
Hamilton, Ontario
Carpet-free 3+2 bedroom home on quiet crescent corner lot. Features open-concept main floor bright living and dining areas with 16 feet high ceiling, and kitchen with stainless-steel appliances, quartz countertops, breakfast access to the composite deck overlooks fenced backyard. Upper level includes primary bedroom with walk-in closets and 4-piece ensuite with separate shower, plus two additional bedrooms and 3-piece bath. Finished basement with separate back entrance offers two bedrooms, recreation room, 4-piece bath, and full equipped kitchen. Updates include furnace and A/C motor (2025), refinished floor (2025), roof (~7 years), basement windows (~5 years), wifi control garage doors(2 years) and owned hot water heater. Concrete backyard BBQ area provides a comfortable space for family gatherings and outdoor activities. Plum and apple trees on the property add seasonal charm. Close to schools, parks, trails, shopping, and transit. (id:48469)
1st Sunshine Realty Inc.
378 Stevenson Street N
Guelph, Ontario
Beautifully maintained 3-bedroom, 2-bath bungalow with a separate entrance to an In-Law suite in Guelph’s desirable General Hospital area. This well-built home offers a functional layout and plenty of space for families or multi-generational living. The main floor features three bright bedrooms, a full bath, and a spacious living area filled with natural light. The very bright kitchen boasts ceramic tile flooring and a lovely bay window. Brand new carpeting throughout, with hardwood floors underneath in great condition if desired. The lower level offers a complete in-law setup with a separate entrance, kitchenette, bedroom, full bath, and a large rec room with one of two cozy gas fireplaces — perfect for extended family, guests, or rental potential. Additional features include central vac throughout, two stoves, and a stand-up freezer. Outside, you’ll find a detached 17.7’ x 23.7’ garage providing excellent space for contractors, hobbyists, or extra storage. Centrally located within walking distance to public and Catholic middle and high schools, parks, and all amenities. Clean, solid, and full of potential — this is the perfect home to make your own in one of Guelph’s most convenient neighbourhoods. (id:48469)
Shaw Realty Group Inc. - Brokerage 2
2539 Concession 4 W
Troy, Ontario
Welcome Home to this gorgeous family bungalow that truly has IT ALL - a triple car garage with inside access, room for 10+ cars in the driveway, a stunning oversized back deck, and a charming front ranch-style porch. Nestled on a manageable lot, this home offers privacy and peaceful rural-living while being just minutes from everything you need - Cambridge (10 min), Brantford (15 min), Hamilton (20 min). Step inside to an open concept layout that blends comfort and functionality with high ceilings and stunning beams. A spacious kitchen, dining and living area are ideal for family living and entertaining. Convenient walk-in access from the garage into a practical mudroom with powder room and laundry! Main floor features 3 bedrooms, including a large primary with ensuite and walk-in closest. Tasteful updates and pride of ownership throughout. Head downstairs to a fully finished basement offering a large rec room with a cozy pellet stove, and two additional rooms (bedrooms or office space), plenty of storage and a space for a workshop, home gym or play room. The basement also offers a separate entrance into the garage. This property checks ALL THE BOXES - space, style and serenity, all within easy reach of city conveniences. Don't miss the chance to make this family dream bungalow yours! (id:48469)
Realty World Legacy
22 Caprice Court
Kitchener, Ontario
Welcome to 22 Caprice Court in Kitchener! This charming 3-bedroom, 2-bath semi-detached home sits on a rare, extra-deep 180-foot lot that truly sets it apart. From the moment you arrive, you’ll notice the updated front walkway and the concrete driveway offering parking for four or more vehicles. The impressive yard provides endless opportunities for entertaining, gardening, or creating the backyard oasis of your dreams — there’s even space for a pool! Inside, the home has been beautifully updated, featuring a stylish new kitchen with quartz countertops, a classic subway tile backsplash, and plenty of counter and storage space. The main floor layout offers a comfortable flow with a dedicated dining area and a bright living room that walks out to a large deck and gazebo — perfect for summer evenings with friends and family. Upstairs, the spacious primary bedroom easily fits a king-sized bed and is just steps from the updated main bathroom. The finished lower level adds even more living space with a cozy rec room or potential teen retreat complete with its own 3-piece bath. Located close to shopping, schools, transit, and the expressway, this home offers convenience, comfort, and one of the best yards you’ll find in the city. (id:48469)
RE/MAX Solid Gold Realty (Ii) Ltd.
487 Taylor Crescent
Burlington, Ontario
Discover this 3-bedroom, 3-bath Freehold townhome, 3 car driveway, linked by garage on one side, nestled in Burlington's tranquil and picturesque Shoreacres community, one of the city's most desirable areas. This exceptional location offers the perfect balance of serenity and convenience, with everything you need just moments away. Enjoy a short stroll to Lake Ontario and the historic Paletta Lakefront Park. You're also just minutes from downtown Burlington, with its vibrant mix of boutique shops, cafés, and award-winning restaurants. For recreation and family fun, Nelson Park is nearby, complete with a swimming pool, splash pad, sports fields, and scenic walking paths. Outdoor enthusiasts will love Centennial Trail, a breathtaking 15.9 km route ideal for walking, jogging, or cycling, with convenient access just minutes from your doorstep. Commuting is effortless with Appleby GO Station, public transit, and easy access to the QEW all nearby. This home offers a rare combination of lifestyle, location, and convenience perfect for families, professionals, and anyone who loves the best of Burlington living. (id:48469)
RE/MAX Real Estate Centre Inc. Brokerage-3
2055 Upper Middle Road Unit# 1206
Burlington, Ontario
Do you see that view? This spacious, south-facing two-bedroom unit offers a generous living room — perfect for entertaining, watching the game with friends and family, or hosting an intimate dinner. With the lake as your stunning backdrop, the atmosphere is truly hypnotic. For added convenience, the unit includes in-suite laundry, ample storage, plus an additional storage space on the ground floor. One exclusive parking spot is included, and a second space is available for a modest monthly fee. Ideally located just a short walk from shopping, public transit, parks, and places of worship, with quick access to major highways, this condo offers exceptional connectivity and convenience. Residents enjoy a welcoming and vibrant community atmosphere within the building. The condo fee includes all utilities—heat, hydro, water, central air conditioning, Bell Fibe TV, a portion of the internet—as well as exterior maintenance, building insurance, common elements, parking, and guest parking. Experience comfort, convenience, and community in one outstanding package—welcome home! (id:48469)
RE/MAX Escarpment Realty Inc.
222 Kensington Avenue N
Hamilton, Ontario
Welcome to 222 Kensington Avenue North, a beautifully remodeled bungalow nestled in the heart of Hamilton’s vibrant Crown Point community — just steps to Ottawa Street North’s trendy shops, cafés, and the Centre on Barton. This charming corner-lot home sits on a spacious yard and underwent a complete transformation in 2021 — fully stripped to the studs and rebuilt with new framing, insulation, roof, soffits, fascia, eavestroughs, HVAC, exterior siding, furnace, central air, plumbing, and electrical. Thoughtfully designed with remodelled front and rear decks and a rear exit leading to the spacious backyard, this home offers both style and functionality. Inside, soaring 14-foot vaulted ceilings and modern finishes create an inviting, open feel. Ideal for first-time buyers or down sizers, there’s truly nothing left to do but move in and enjoy. With every major component already updated and the Crown Point neighbourhood continuing to see tremendous growth and appreciation, this is a turnkey home in one of Hamilton’s most promising communities. (id:48469)
Revel Realty Inc.
175 Stirling Macgregor Drive
Cambridge, Ontario
This 3-bedroom, 2-bathroom raised bungalow with in-law potential offers plenty of living space, a 2-car garage, and a large fenced-in yard. The main floor features updated engineered hardwood throughout the living room, dining room, hall, and bedrooms. The bright kitchen has a sliding door to the back deck and is open to the dining room. The primary bedroom is large and includes double closets. Two more good-sized bedrooms and a 4-piece main bathroom with skylight complete the level. The finished basement is spacious and filled with natural light, and offers a great opportunity to create a in-law setup or rental unit. There is a large rec room with a gas fireplace, an exercise area (previously set up as a bar), a huge 4-piece bathroom, a bonus workshop, and a laundry/utility room. Outside, you’ll enjoy the fully fenced yard with lots of space, a deck, a gazebo, and a shed. Directly across the street is a playground and baseball diamond—perfect for families. Located in the desirable St. Andrews/Southwood neighbourhood of Cambridge, this home offers tree-lined streets, great schools, and a strong sense of community. With quick access to parks, shopping, and nearby commuter routes, it’s an ideal place for both families and professionals—don’t miss your chance to make it yours and book your showing today! (id:48469)
RE/MAX Twin City Realty Inc.
81 Valridge Drive Unit# 36
Ancaster, Ontario
Beautifully appointed townhome in one of Ancaster's finest areas offering 1600 s.q ft. plus a finished basement. Enjoy an open concept floor plan with a large kitchen with ample cabinets & a large breakfast counter with seating. Entertain in style in the bright spacious living room with fireplace & separate dining area with patio doors to a pretty back yard offering serenity and privacy. Enjoy 3 spacious bedrooms, a primary with a walk-in closet and ensuite privilege. This home also features a 2 pc. powder rm, hardwood floors, attached garage with inside entry, charming front porch, updated lighting, shingles ( 2016), furnace, central air (2022), gas hook up for BBQ, large linen closet and so much more. The professionally finished basement includes a large recreation room, 3 pc. bathroom, storage area and more. This home is located in a charming enclave of townhomes with low condo fees. Located close to top-rated schools, parks, conservation trails, and quick highway access. Just move in and enjoy all that Ancaster has to offer! (id:48469)
Royal LePage State Realty Inc.
220 Lemon Grass Crescent
Kitchener, Ontario
Welcome to 220 Lemon Grass Crescent, a stunningly updated 3-bedroom, 3-bathroom home in one of Kitchener’s most desirable neighborhoods. Recently renovated with brand-new hardwood flooring, fresh paint throughout, updated ceilings, and refinished stairs, this home shines with modern elegance. The open-concept main floor offers bright living and dining spaces, complemented by a functional kitchen with excellent storage and counter space. Upstairs, the spacious primary suite features a private ensuite, with two additional versatile bedrooms perfect for family, guests, or a home office. Major upgrades include new energy-efficient heat pumps, providing year-round comfort while helping save on utility costs. A large backyard creates the perfect setting for gatherings and relaxation. Families will love the proximity to Westvale PS, Sandhills PS, Holy Rosary CES, St. Dominic Savio CES, Resurrection CSS, and Forest Heights CI. Move-in ready, stylish, and efficient—this is a true gem. (id:48469)
Royal LePage Wolle Realty
225 Benjamin Road Unit# 56
Waterloo, Ontario
Upscale resort-style living at 225 Benjamin Rd #56! Located in one of Waterloo’s most desirable communities, this beautifully maintained 2+1 bedroom, 3 bath townhome is surrounded by mature trees and nature trails, offering privacy just minutes from top amenities — 5 minutes to St. Jacobs Market, 6 minutes to Conestoga Mall, 4 minutes to the LRT, and quick expressway access. Bright, open main floor with soaring ceilings and streaming sunlight. Loft dining overlooks the Great Room and the lush green trees in the backyard. Eat-in kitchen with windows on two sides and direct deck access. Each bedroom features its own 4-piece bath, including a versatile lower-level suite ideal for guests or a home office. Exclusive community amenities: outdoor pool, sauna, clubhouse, party room, library, and tennis/pickleball courts — plus worry-free lawn care and snow removal. A lifestyle in a league of its own! (id:48469)
Keller Williams Innovation Realty

