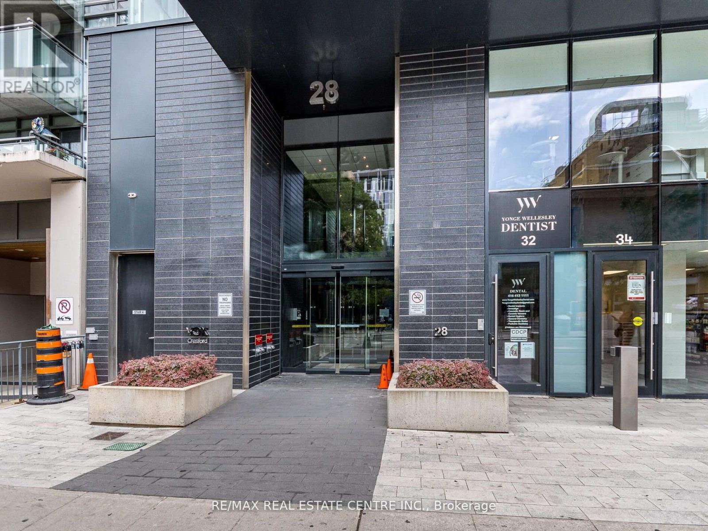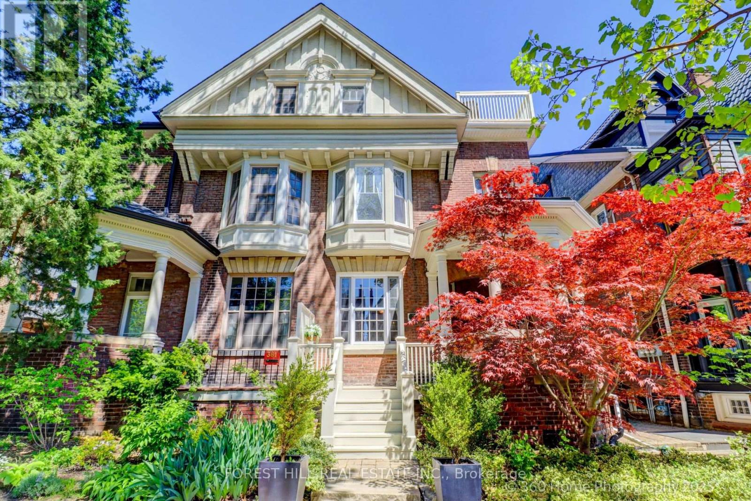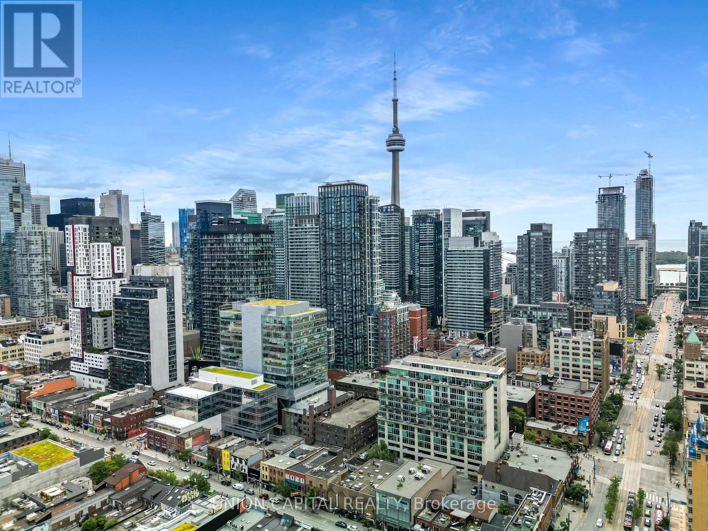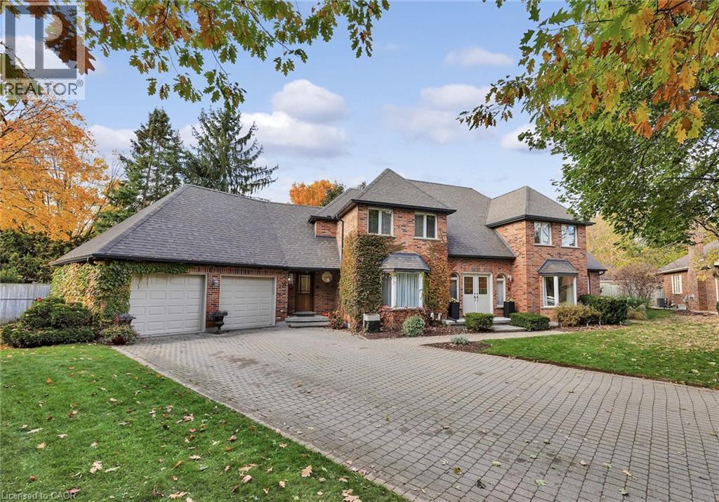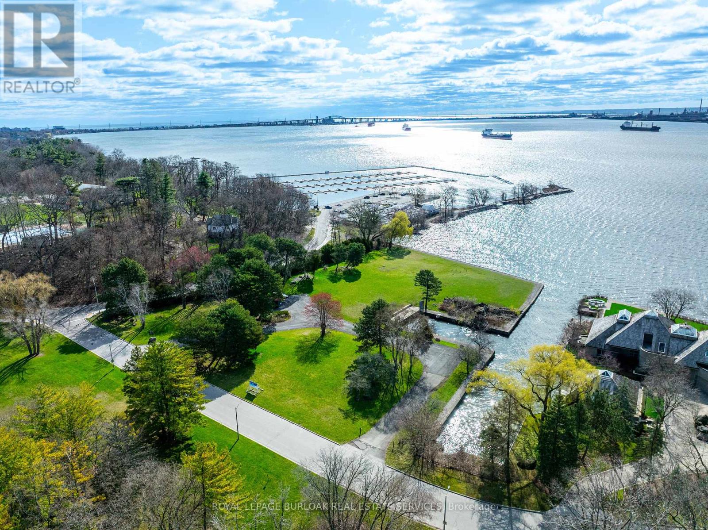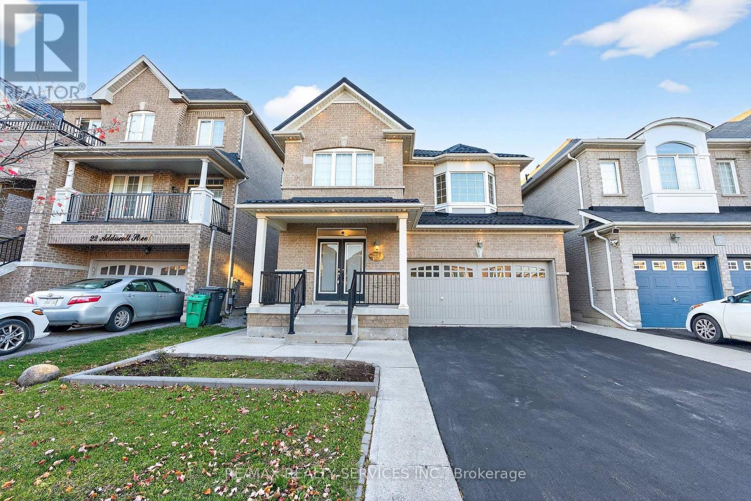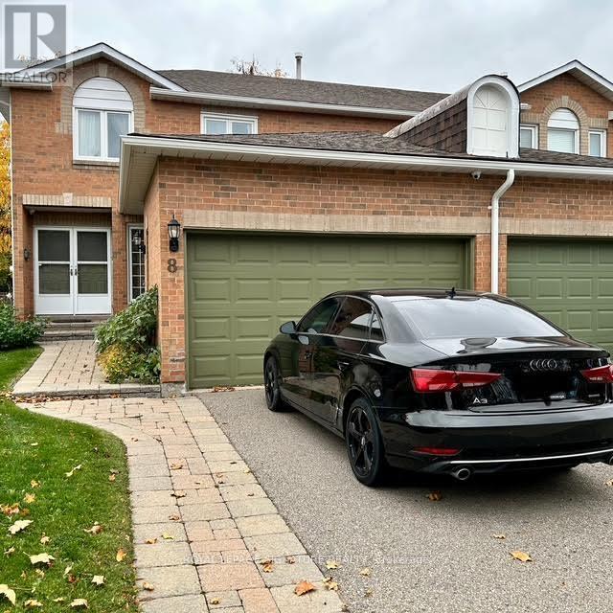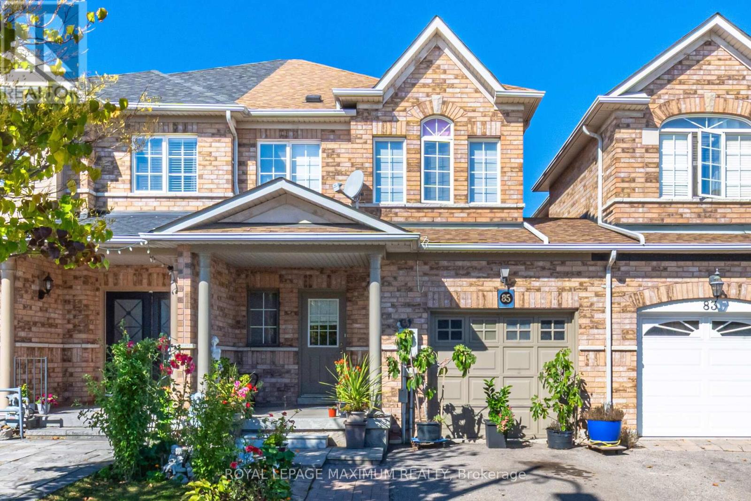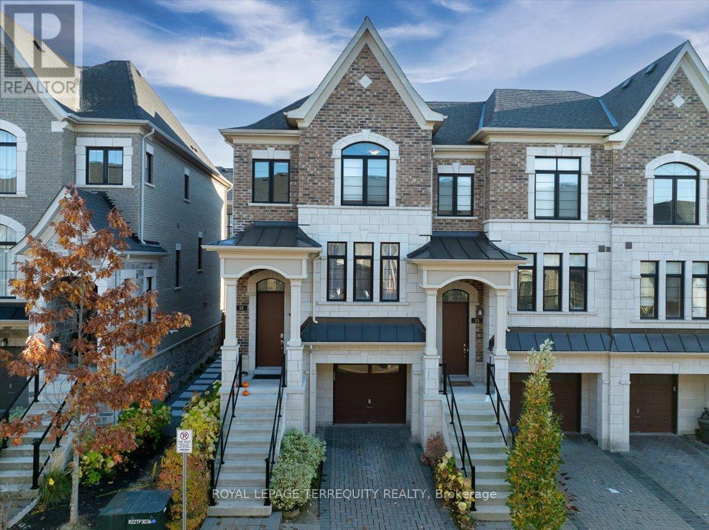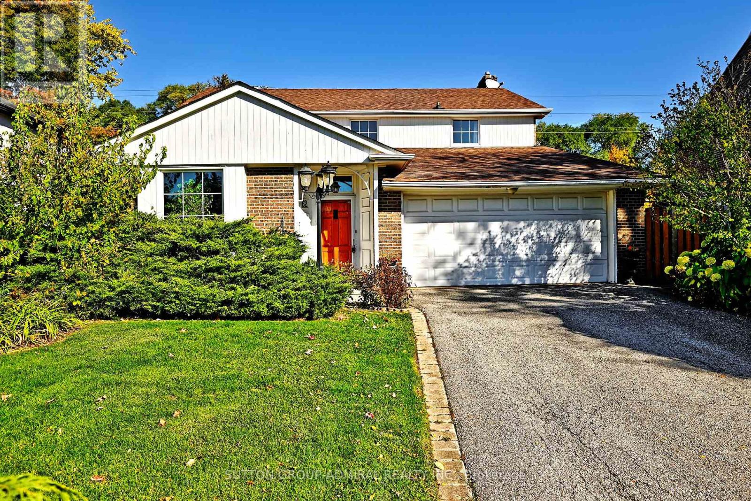106 - 19 Rosebank Drive
Toronto (Malvern), Ontario
Amazing Opportunity in a prime Location. This sun Filled Town home is prefect for investors or first time home buyers ready to move in. Modern Kitchen with Quartz counter-tops, back Splash and bay window. 2 Underground Parking spaces with direct access from the basement. Freshly Painted throughout. Experience Unmatched convenience with the TTC just steps away, Close proximity to schools, centennial College, UoFT, Scarborough Town Centre, shopping, Banks highway 401, and the public library (id:48469)
Homelife/champions Realty Inc.
162 Church Avenue
Toronto (Willowdale East), Ontario
Sold AS IS - A Modern Dream Custom Home in Willowdale East, Now more than 80% complete, this exceptional home offers an incredible headstart, with its structure, layout, and luxury finishes already beautifully in place. Discover a rare opportunity for families, builders, and investorsalike! Offered "as-is", this property invites you to bring your vision to life - whether you're creating your forever family residence or pursuing aprestigious investment project in one of Toronto's most desirable neighbourhoods: Willowdale East.This newly constructed modern masterpiecespans approximately 6,000 sq. ft. of exceptional design, expert craftsmanship, and meticulous attention to detail. The home features fourspacious bedrooms on the second floor, soaring ceilings, space for a private elevator (not installed) for ultimate comfort and convenience, and a sophisticated interiorawaiting your personal finishing touches. Ideally located in the heart of Willowdale East, this home is close to every amenity your family coulddesire - including top-rated schools such as Earl Haig Secondary School and McKee Public School. Enjoy outstanding walkability and transitaccess, with the Finch Subway Station just a short walk away and TTC service near your doorstep. A wealth of shopping, parks,restaurants, and major highways are also nearby, offering the perfect blend of urban convenience and suburban tranquility. (id:48469)
RE/MAX Realtron Real Realty Team
3302 - 28 Wellesley Street
Toronto (Church-Yonge Corridor), Ontario
Live In Style & Luxury, 31st Floor with great South West Vew! Vox Condo. Beautiful & Spacious Two Bedroom Unit, Open Concept South Facing Natural Bright Sunlight Shed In. Prime Downtown Location. Steps to Wellesley Statio, Yonge Wellesley Foodie, Steps to U o T, Toronto Metropolita nUnibersity, Premium Schools, College Park Shops, Rretaurants, Entertainment, Loblaws Grocery & Much More! Outdoor Party & BBQ Area Fully-Equipped Gym & 24 Hr. concierge. (id:48469)
RE/MAX Real Estate Centre Inc.
379 Huron Street
Toronto (University), Ontario
Grand Renovated 5 Bedroom (plus Nanny Suite) Victorian Home plus separate 3 One Bedroom Apartments on a 25 x 191 ft lot; Mink Mile location by ROM, Bata Shoe, Royal Conservatory, Robarts and north/south and east/west Subway; U of T, Bloor Street Cafes, Shops and Restaurants - Endless Possibilities; Thoughtfully Restored to its Grandeur while offering the Modern Comforts; High Ceilings, Exquisite Woodwork and Ornate Fireplaces; This Rare Architectural Gem offers over 4,400 sq ft above ground and flexible layout ideal for Grand Entertainment Living, Multi-Generational living, Work-From-Home or Rental Income; The Main Residence features 5 Spacious Bedrooms plus a Bright Studio and a Private Nanny Suite with its own Separate Entrance; Four Luxurious Bathrooms, three include spa-like soaking tubs for ultimate relaxation; The heart of the home is the Open-Concept Kitchen, Dining and Family room, anchored by a Custom-Designed Kitchen with Quartz Countertops, a Large Island, and a Cozy Study Nook-perfect for remote work or helping with homework while cooking; The Additional 3 Self-Contained Legal 1+Den Bedroom Apartments add incredible value, including a Rented Basement Apartment with a Tenant willing to stay; This property presents outstanding investment potential or unique opportunity to Live in Luxury while generating Rental Income; Enjoy outdoor living with a Rooftop Deck offering skyline views, a Lush Backyard Oasis, and up to 6-car laneway accessible parking. (id:48469)
Forest Hill Real Estate Inc.
301 - 108 Peter Street
Toronto (Waterfront Communities), Ontario
Contemporary Elegance at Peter & Adelaide! This rare southwest corner split 2-bed + media, 2-bath suite redefines urban living with soaring 10-ft ceilings, abundant natural light, and a one-of-a-kind layout designed for ultimate privacy. Situated on the exclusive third floor with only four additional suites, this home offers a serene and quiet retreat-perfect for those seeking both modern luxury and tranquility. Enjoy 987 sq. ft. of total living space, including a stunning 284 sq. ft. wraparound terrace that seamlessly blends indoor and outdoor living. The sleek modern kitchen features integrated European appliances, stylish black hardware, and warm laminate wood flooring throughout. Plus, thoughtfully designed pot lights create a warm, inviting ambiance. Unparalleled convenience: Includes 1 parking + 1 locker, along with unbelievable building amenities! With a perfect 100/100 Walk & Transit Score, daily errands, entertainment & all hospitals and the business district are just steps away. Multiple transit options (310 SPADINA, 503 KINGSTON RD, 510 SPADINA) are only 2-3 minutes away, while Billy Bishop Airport is just an 8-minute drive. Explore Toronto's best local cafes, boutique shops, restaurants, and independent grocers-all right at your doorstep! Unbeatable Amenities: A rooftop pool + private cabanas with Bbqs & lounge deck, communal workspace, 24 concierge, state-of-the-art indoor & outdoor Fitness studio, yoga studio, infrared sauna + private dining room, pet spa & kids Zone! (id:48469)
Union Capital Realty
250 Grey Squirrel Place
Waterloo, Ontario
Welcome to 250 Grey Squirrel Place—an elegant family home tucked along a quiet crescent in one of Waterloo’s most desirable neighbourhoods, Colonial Acres, where warmth, space, and sophistication meet. Set on a rare double lot, this property offers exceptional outdoor space and privacy. The moment you step inside, you’re met with a stunning view of the main floor: a vaulted 14-foot ceiling in the front living room anchored by a wood-burning fireplace and framed by gleaming hardwood floors. A second wood fireplace enhances the cozy atmosphere in the main-level family room, while a dedicated office provides a quiet workspace. The mudroom/laundry room, conveniently located by the garage entrance, adds everyday practicality. The kitchen is designed for connection and function, featuring granite counters, Bosch stove and Miele appliances, and a walkout to the brand-new 2025 tiered wood deck overlooking the double-sized backyard—complete with a sports court, two Honeycrisp apple trees, and a peach tree, offering the perfect space for family play, gardening, or summer entertaining. Upstairs, you’ll find four generous bedrooms, including a serene primary suite with an ensuite, along with a second full washroom. The fully finished basement extends your living space with two additional bedrooms, a three-piece bathroom, and a large recreation room perfect for movie nights or weekend gatherings. With a double-car garage, interlock driveway, and mature trees surrounding the property, every detail speaks to comfort and quality. Ideally located minutes from Uptown Waterloo, the University of Waterloo, and Waterloo Park, with quick access to The Boardwalk, RIM Park, and Grey Silo Golf Course, this home offers the perfect balance of family living and professional convenience. (id:48469)
RE/MAX Twin City Realty Inc.
800 Lasalle Park Road
Burlington (Bayview), Ontario
Once-in-a-lifetime waterfront opportunity in Burlington's sought-after Aldershot community! Nestled on over 2.7 acres of prime waterfront property, this incredible offering features direct, unobstructed water views and riparian rights, including your very own private boat slip - a rare find in this area! Tucked away on a quiet, desirable cul-de-sac, this property offers endless possibilities. Build your dream waterfront estate. create a family retreat, or redevelop the land to match your vision - the lifestyle potential here is truly unmatched. With direct access to the water, you can boat, kayak, or paddleboard right from your own backyard. Surrounded by natural beauty and urban conveniences, you're steps to the marina, trails, splash pad, pool. beach, and the charming La Salle Park Pavilion. Whether you're looking for peaceful nature walks, family-friendly activities, or a vibrant social scene, it's all right here. Plus, enjoy easy access to major highways and be just minutes from downtown Burlington's shops. restaurants, and waterfront parks. This is a rare chance to secure a generational property in one of Burlington's most coveted neighbourhoods. Don't miss the opportunity to make your waterfront dreams a reality! (id:48469)
Royal LePage Burloak Real Estate Services
24 Addiscott Street
Brampton (Sandringham-Wellington), Ontario
Absolutely Beautiful 4 bedroom detached home in a sought after neighbourhood close to schools, shopping, parks, and transit, featuring an open concept main floor with a cozy fireplace, new granite kitchen counters, an eat in kitchen with walkout to the backyard, spacious upstairs with good size bedrooms including a primary suite with walk-in closet and 5 piece ensuite, plus a legally finished basement with a 2 dwelling setup perfect for rental income or extended family, and a durable metal roof with over $30K invested. a perfect blend of comfort, value, and convenience! (id:48469)
RE/MAX Realty Services Inc.
8 Wayne Nicol Drive
Brampton (Northwood Park), Ontario
Own This bright and spacious 3-bedroom END UNIT Townhouse truly FEELS LIKE A SEMI !! With its open, well-designed layout and double car garage, this home is perfect for families or anyone looking for extra space and comfort. The main floor offers a welcoming flow with a large living room, a separate dining area, and an eat-in kitchen that walks out to a Deck and Fully Fenced Backyard - ideal for quiet mornings, family gatherings, or entertaining friends. Upstairs, you'll find three generous bedrooms, including a primary suite with double-door entry, a walk-in closet, and a 4-piece ensuite. The other two bedrooms are bright and roomy, with plenty of natural light. The Basement is clear awaiting your fresh design. Located in a quiet, family-friendly neighborhood, this well-maintained complex is close to everything -transit, grocery stores, top-rated schools, banks, and places of worship. Visitor parking is steps away for added convenience. Whether you're a first-time buyer or looking to upsize, this home offers a wonderful opportunity to live in a welcoming, well-connected community. (id:48469)
Royal LePage Signature Realty
85 Ronan Crescent
Vaughan (Sonoma Heights), Ontario
Stop Your Search! This Beautiful 3-Bedroom Freehold Townhouse Offers The Perfect Blend Of Style And Convenience In The Heart Of Desirable Sonoma Heights. Nestled Within A Quiet, Established, And Family-Friendly Neighbourhood, This Home Is Ready For Its Next Owners, Whether You're A First-Time Buyer, A Growing Family, An Investor, Or Looking To Downsize. Step Inside And Be Greeted By The Rich, Inviting Warmth Of Hardwood Floors That Flow Throughout The Main Level, Ideal For Easy Living And Entertaining. The Sun-Drenched, Functional Layout Provides A Comfortable, Light-Filled Space Everyone Will Love. The Kitchen Is A Chef's Delight, Boasting Abundant Counter And Cabinet Space And A Walk-Out To A Large, Private Deck And Yard, Perfect For Summer Entertaining Or Simply Enjoying Your Morning Coffee. Upstairs, You'll Find Three Generous Bedrooms. The Primary Bedroom Is A Private Retreat Featuring An Ensuite Washroom With A Soaker Tub And Separate Shower. Additional large Full Washroom On This Level Makes Busy Mornings A Breeze! Outside, You'll Appreciate The Large Driveway Offering Ample Parking, A Rare for a Townhouse! Enter The Garage Space Via A Cozy and Convenient Access Door Between the House & Garage. Located In A Highly Sought-After Vaughan Community, you'll Be Steps Away from parks, Top-Rated Schools, And All The Essential Amenities Sonoma Heights Has To offer. Enjoy A Quiet, Established Community With Excellent Proximity To Local Shopping, Public Transit, And Convenient Access To Major Commuter Routes. (id:48469)
Royal LePage Maximum Realty
25 Nardini Lane
Richmond Hill (South Richvale), Ontario
Welcome to this beautifully maintained, original-owner end unit, Freehold townhome in the highly desirable South Richvale community. Offering over 2,000 sq.ft. of elegant living space (as per builder), this home combines luxury, comfort, and convenience.Key Features: Private Driveway plus ample visitor parking, The beautiful kitchen is the heart of the home, featuring premium stainless steel appliances-including a brand new Bosch high-end dishwasher (installed 1 month ago)- Caesarstone countertops, a stylish backsplash, and a centre island ideal for entertaining. Open-Concept Layout with 9-ft ceilings and a bright, inviting design, Hardwood Floors on the main level and coffered ceilings in the dining room. Primary Bedroom with 10-ft tray ceilings, Juliette balcony, and a spa-like 5-piece ensuite, Fully Finished Lower Level with an additional bedroom, 4-piece bath, and walk-out to the backyard, Private Deck ideal for morning coffee or outdoor dining, Network Connections throughout for seamless connectivity, Shed added for extra storage. Prime Location: Steps to Hillcrest Mall, top-ranked schools, public transit, renowned restaurants, community parks, tennis courts, a beautiful nearby park, and a charming parkette in the neighbourhood. Situated in a safe, family-friendly area-this is the perfect place to call home. (id:48469)
Royal LePage Terrequity Realty
62 Apricot Street
Markham (Bayview Glen), Ontario
This solid brick fully detached home with over 4,000 square feet of living space has been cherished by the same family for over 30 years. Located on a child-safe street in a very prestigious Thornhill neighborhood, it features a very expansive, fenced and very private pie-shaped lot. The main floor features a spacious vaulted-ceiling room with a lot of character, a separate dining room, an updated family kitchen with granite countertops and stainless steel appliances overlooking a large open concept family room with built-in shelves and a wood burning fireplace with stone surround. On the second level there are four good size bedrooms filled with natural light and two full bathrooms. The 1,500 square-foot finished basement has a huge recreation room with a dry bar, custom cabinets, a large additional bedroom, a full bathroom with an oversized jacuzzi tub, a cedar closet, a cold room and plenty of storage space. Superb location close to shopping plazas, major highways, Bestview Park, Trails, and Tennis Club and within walking distance to the Steeles Ave. bus to the subway. Great opportunity to add your personal touches and make this home your own. (id:48469)
Sutton Group-Admiral Realty Inc.



