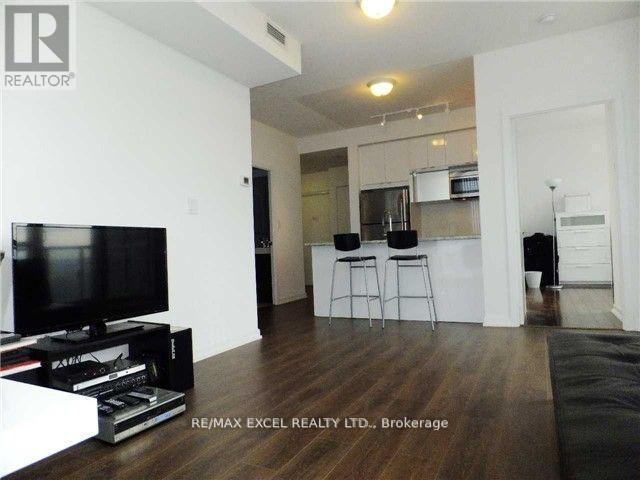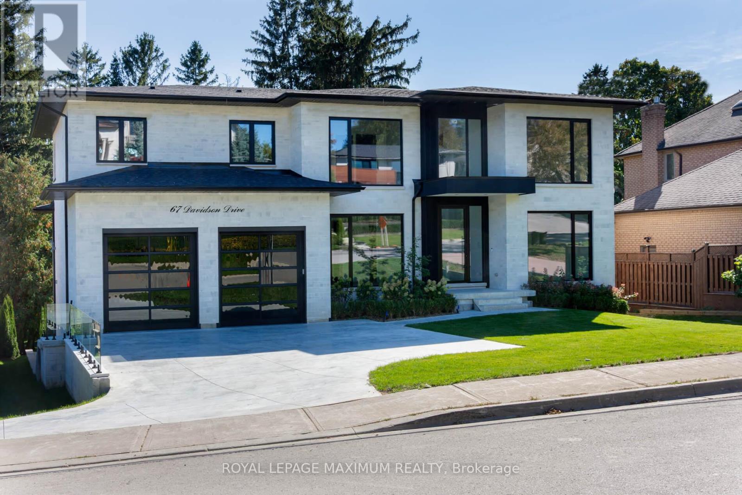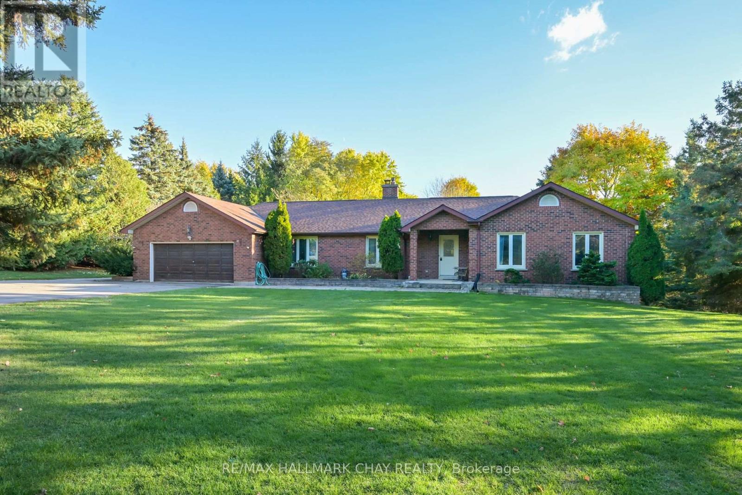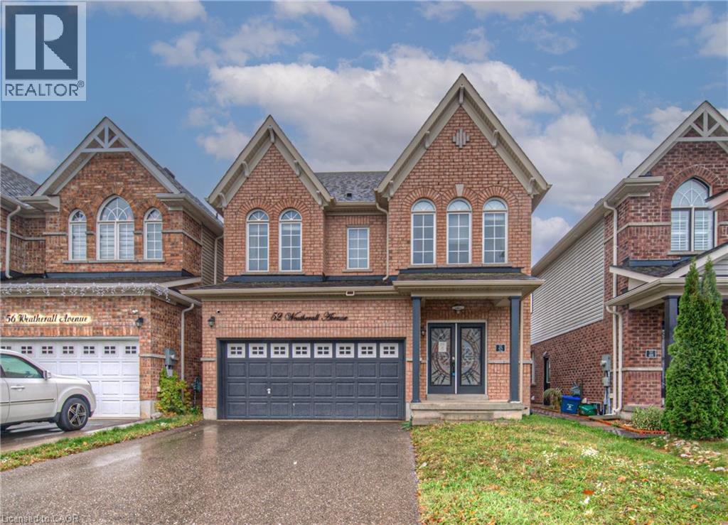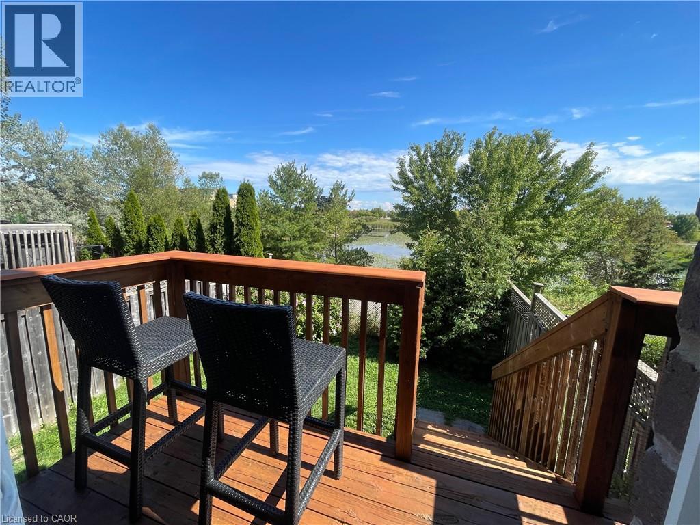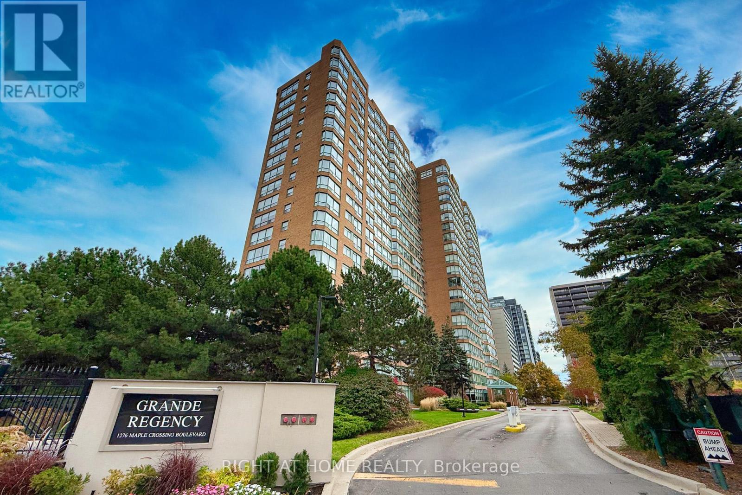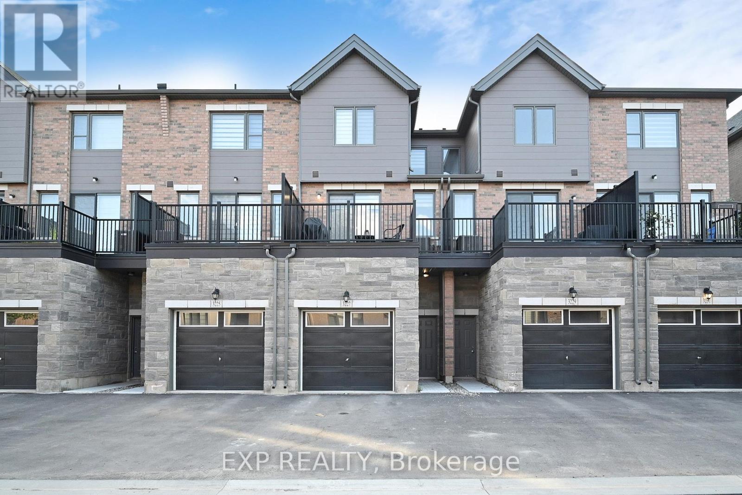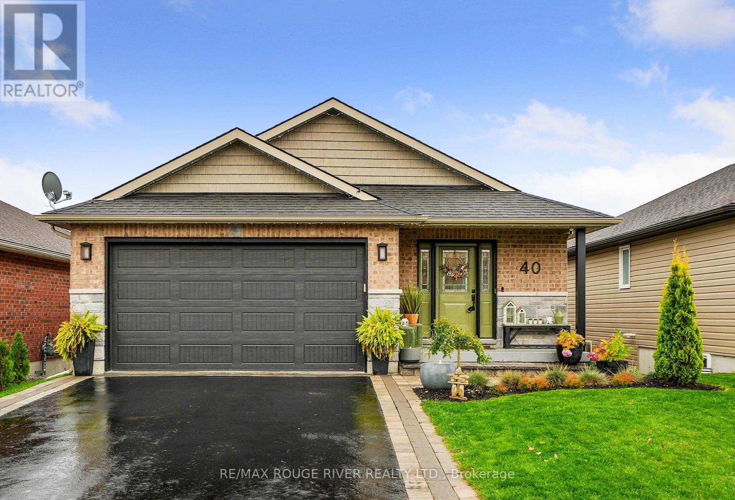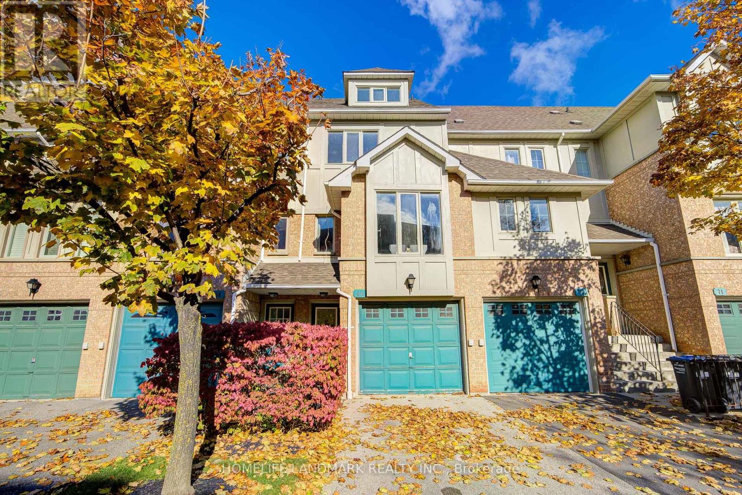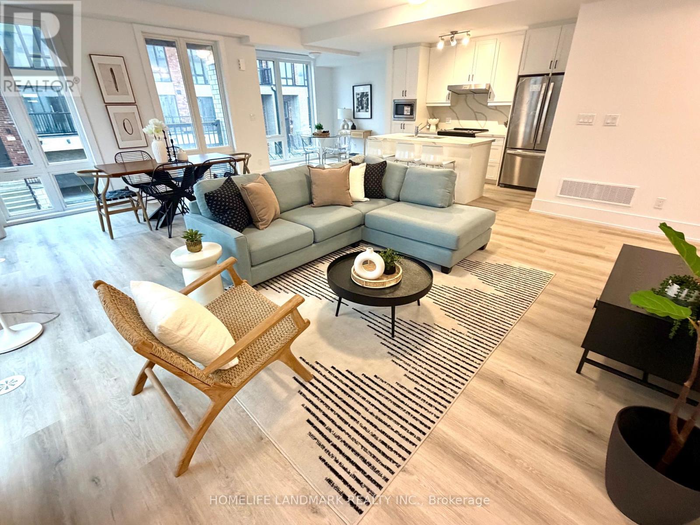611 - 62 Forest Manor Road
Toronto (Henry Farm), Ontario
Location Location Location, Stunning Spacious 2 Bedroom, Master En-Suite, Liv Room W/O To Balcony, Beautiful View Of City. Emerald City- Dream Tower, Steps To Subway, Fairview Mall, Quick Access To 404/401. Full Amenities: Indoor Pool, Exercise Room, Party Room, And Security. (id:48469)
RE/MAX Excel Realty Ltd.
67 Davidson Street
Vaughan (Islington Woods), Ontario
Welcome to 67 Davidson Street, Modern Luxurious Living Nestled on a Private pool-sized, treed and scenic yard. This Home offers amazing Privacy, Serenity, and Comfort. Over 6000 sq ft of total living space. Minutes from Kleinburg Village, Boyd Park, Humber River, and the National Golf Course. Features 9-10 foot ceilings, Heated 4-car drive, and 3-car garage (tandem also heated). Entertainment-size kitchen, perfectly designed for comfort and entertaining. Modern main-floor in-law suite with its own walk-in closet and ensuite. Formal Dining Room, Mudroom, Butler's Pantry, and Servery. Elevator + garage access to all three levels, and also outside back door access. Make Your way to the fully equipped Upper level with a secondary furnace, laundry room, 3 large bedrooms, and a Master Bedroom with a sitting area. All bedrooms have their own ensuite bathrooms. (id:48469)
Royal LePage Maximum Realty
5995 3rd Line
New Tecumseth, Ontario
Discover the perfect blend of country charm and convenience with this all-brick bungalow, ideally situated on a 1.62-acre mature lot in Tottenham. Surrounded by towering trees and lush landscaping, this property offers the peace and privacy you've been looking for-just minutes from town conveniences. This home has room for the whole family with 4+4 Bedrooms, 2 Kitchens, separate Entrances and more. Main floor living room with cozy wood burning fireplace, Formal dining room and Eat-in kitchen. Large primary suite with walkout to private deck. Inside Garage Access and main floor laundry. Lower Level Walk-out basement featuring 4 additional bedrooms, a second kitchen, laundry and separate entrance - perfect for in-law suite or rental potential . Detached 60 ft X30 ft workshop - ideal for the car enthusiast or craftsman with hydro and water!! Mature Gardens with perennials and fire pit area. A great commuter location, offering easy access to major routes while being close to shopping, schools, parks, and all amenities that Tottenham has to offer. This is the perfect opportunity for anyone looking for space, versatility, and a peaceful lifestyle with all the conveniences of town living nearby (id:48469)
RE/MAX Hallmark Chay Realty
52 Weatherall Avenue
Cambridge, Ontario
A NEW CHAPTER BEGINS AT 52 WEATHERALL AVENUE. Nestled in the heart of Cambridge, this detached home welcomes you with its timeless curb appeal — a striking double-door entrance, elegant exterior, and a spacious double-car garage with room for four-car parking and no sidewalk to worry about. Step inside to discover 9-foot ceilings on the main floor, filling the home with an airy, open ambiance. The bright and expansive layout flows seamlessly from room to room, perfect for both quiet evenings and lively gatherings. The main level features a beautifully designed living and dining space that exudes warmth and elegance, while the kitchen stands as the heart of the home — ready to inspire endless culinary creations. Upstairs, find 5 bedrooms and 2 full bathrooms, each offering comfort and privacy. The primary suite is a tranquil retreat, complete with a walk-in closet and a private ensuite — a space to unwind after a long day. Perfectly positioned just 2 minutes from Highway 401, this home ensures effortless commuting and quick access to Conestoga College, Doon Valley Golf Course, and Pinnacle Hill Natural Area. Enjoy the serenity of living near the Grand River, one of Southern Ontario’s most scenic natural treasures, where nature, community, and modern living come together. 52 Weatherall Avenue is more than a home — it’s a fresh start in an inspiring setting. (id:48469)
RE/MAX Twin City Faisal Susiwala Realty
1109 - 2015 Sheppard Avenue E
Toronto (Henry Farm), Ontario
Welcome to Ultra at Heron's Hill, where unbeatable value meets modern design in this bright and functional corner condo suite. Offering 1 oversized bedroom with a huge closet, and a large, functional den that can easily serve as a 2nd bedroom or home office, this exceptional condo is sure to impress! Boasting 655 sq ft of thoughtfully designed living space plus an awe-inspiring 90 sq ft totally private balcony with impressive sunrise views, this condo provides the style, comfort and convenience that you're searching for. // In suite features include stylish light coloured laminate flooring throughout, and a contemporary kitchen with granite countertops, a subway tile backsplash, stainless steel appliances, awning-style modern cabinets, track lighting, and extra built-in cabinetry for added storage. The spa-inspired bathroom is enhanced with a tub, rainshower faucet, extra shelving, custom light fixture and a sleek Orren Ellis LED mirror with integrated defogger. // Enjoy a lock-and-go lifestyle with resort-style amenities including a fitness centre, indoor pool, billiards, whirlpool, sauna, yoga studio, theatre room, party room, terrace with bbq's, 2 guest suites, and a friendly 24-hour concierge. With one owned parking space, a storage locker, and an unbeatable location just steps to Fairview Mall (400 meters), dining, and everyday essentials, plus quick access to Don Mills Subway (750 meters) and highways 401/404/DVP, this home offers the perfect blend of style, convenience, and maintenance-free living. Low monthly fees include Gas & Water. 2 pets per unit permitted (max 1 dog < 30lbs). Don't miss out... **Listing contains Virtually Staged photos** (id:48469)
Sutton Group-Admiral Realty Inc.
355 Hobbs Crescent
Milton, Ontario
Imagine a quiet morning. You step outside with coffee in hand, greeted not by traffic or neighbors, but by the gentle shimmer of a pond and the soft rustle of trees. No rear neighbors. Just peace. Welcome to Cottage in the City — a rare gem tucked into a family-friendly neighborhood where charm meets convenience. This stunning 3+1 bedroom, 4-bathroom townhouse offers over 1,685 SQFT of beautifully finished living space, plus a versatile basement ready to become your guest suite, home office, or personal retreat. As you walk through the front door, you're met with soaring 9-foot ceilings and rich hardwood floors. The open-concept kitchen gleams with granite countertops, flowing effortlessly into the living and dining areas — a space designed for connection, laughter, and unforgettable gatherings. Upstairs, sunlight pours into spacious bedrooms with fresh paint and sleek laminate flooring. Every corner feels bright, warm, and ready to welcome you home. Downstairs, the finished basement adapts to your lifestyle — whether you're growing your family, launching a business, or simply craving a cozy movie night. Step into your backyard oasis. The pond view is yours alone. Watch the seasons change, sip wine at sunset, or let the kids play freely in a space that feels like your own private park. And the upgrades? Already done. New roof. New AC. Freshly sealed driveway. All in 2024. With a single-car garage, a 2-car driveway, and unbeatable access to schools, shopping, churches, and major highways ; this home isn’t just move-in ready. It’s life-ready. This is more than a listing. It’s a lifestyle. A once-in-a-lifetime chance to own serenity, style, and smart location; all in one. Cottage in the City. You’re not just buying a home. You’re stepping into a story. (id:48469)
Sutton Group Realty Systems
111 - 1276 Maple Crossing Boulevard
Burlington (Brant), Ontario
Act fast - Rare garden-floor suite opportunity with your own private huge TERRACE at the sought-after Burlington's The Grande Regency! Located on a quiet court, this impressive 1,130 sq. ft. 2-bedroom, 2-full bath suite with a solarium/home office boasts extra-large windows that fill the space with natural light, updated flooring, kitchen, and bathrooms. The suite features an ideal floor plan - the 2 bedrooms are separated by the living/kitchen/dining area, offering extra privacy. Private corner primary bedroom has wrap-around windows, a walk-in closet, and a luxurious 4-piece ensuite with soaker tub and separate shower. The second bedroom sits conveniently across from a 3-piece bath with a walk-in shower. Step out from the solarium to your fenced, exclusive-use terrace with gate access to beautifully landscaped grounds, just 2 minutes to Maple Trail and visitor parking. Low condo fees make this a well-managed, ALL-INCLUSIVE building - covering heat, hydro, water, A/C, high-speed internet, cable, building insurance, and access to the 5-star amenities. In-suite laundry and one parking space complete the package. Enjoy resort-style living with 24-hour concierge and security, guest suites, rooftop lounge and terrace, party and game rooms, gym, library, tennis/squash/racquetball courts, outdoor pool, BBQ area, EV chargers, and ample visitor parking. All this is just a short walk to the Burlington waterfront, Spencer Smith Park, Performing Arts Centre, Art Gallery, trendy restaurants, boutique shops, and minutes to the hospital, Mapleview Mall, QEW, 403, 407, and more. Move in and enjoy the carefree, luxurious lifestyle - don't miss out on this rare offering! (id:48469)
Right At Home Realty
37 George Brier Drive W
Brant (Paris), Ontario
Beautiful townhome in prestigious community in the prettiest Little Town PARIS"! With Its Picturesque Streets Adorned With Sweet Eateries, Cute Shops, Historical Buildings, And Warm Smiles. A Great Opportunity For First Time Home Buyers or Investors to Buy This Beautiful Townhouse In The Sold Out Community By Liv. Cassic, modern details that will captivate your heart at every turn. Such as; 9' ceilings, extended White kitchen cabinets, stainless steel kitchen appliances, water filter. All Bedrooms are specious. Laundry conveniently located on the second floor. A lot of natural light. (id:48469)
Real City Realty Inc.
3227 Sixth Line
Oakville (Go Glenorchy), Ontario
Newly built, the Edward model having 2058 sqft, Spacious bright Executive Townhome A True Gem in Luxury Living This exceptional, bright, and sunny 3-storey executive townhome offers an unparalleled blend of modern design and sophisticated comfort. Step inside to Main & Second floor boasts 9-foot ceiling. Second floor having open concept living and dining area is perfect for entertaining, with large windows that flood the space with natural light. The spacious layout creates an inviting atmosphere, allowing for easy flow and flexibility in how you live and entertain. The elegant living and dining spaces seamlessly connect to a large set of glass doors, leading to a generous balcony that offers a serene escape ideal for relaxing with your morning coffee or enjoying the evening breeze. The expansive outdoor area provides sample space for patio furniture and plants, bringing an added sense of luxury and tranquility to this already stunning home. The third level of the townhome is designed with comfort in mind, boasting combination of hardwood and carpet on this floor. The large, sun-filled master bedroom is a true retreat, offering abundance of space and natural light, creating the perfect sanctuary to unwind at the end of the day. The master suite also includes a spacious walk-in closet, providing ample storage space for all your wardrobe essentials. Every detail of this townhome has been thoughtfully crafted to combine luxury, functionality, and style. From the refined finishes to the spacious, airy layout, this home is designed for those who appreciate the finer things in life. Perfectly situated in a highly desirable area. This executive townhome offers the ideal balance of elegance, convenience, and comfort. Don't miss your chance to experience this exquisite property with many upgrades. A MUST SEE GEM!!!. Note: Currently Tanent is living (id:48469)
Exp Realty
40 Cortland Way
Brighton, Ontario
Newly reimagined in beautiful Brighton Ontario, this like-new walk-out bungalow offers an abundance of opportunity. As functional as it is beautiful, this turnkey opportunity exudes a sense of home. The living room, anchored by a statement, linear fireplace and decorative beam and shiplap, walks out to an enclosed 3 season deck. The large primary bedroom suite features dual closets and a beautifully designed ensuite with double vanity, Toto bidet, and feature accent wall. In the kitchen find an oversized corner pantry, granite countertops with a Blanco sink, hot water dispenser, coffee bar area, and like-new appliances. The backyard is perfectly manageable, with a shed, additional lounging area and a fenced back yard. Downstairs, the fully finished walk-out basement unfolds with more opportunity for hobbies, guests and lounging. Off the large recreation area, find a special, secret surprise- a hidden room behind a bookcase door. Two additional bedrooms with large windows and a four piece bath complete the space. Features of note include California shutters on main floor, remote-controlled blackout blinds in basement, landscaping and hardscaping in front back and yards, double garage and much, much more...Every detail throughout proves that easy living doesn't need to come with compromise. Seize the opportunity to make this special home part of your family's story. (id:48469)
RE/MAX Rouge River Realty Ltd.
69 - 1050 Bristol Road W
Mississauga (East Credit), Ontario
Stunning Home in Great location!One of the largest units in the complex. This spacious and sunny modern townhouse offers beautiful views and extensive,Large Windows With Plenty Of Natural Sunlight. Recent upgrades include: Three bedroom and office's floor(2025),all hardwood stairs(2025),many new lights(2025),master bedroom's bathroom(2023),three toilets(2024),Tankless water heater(2025),Furnace(2022),AC(2024),Freshly painted interiors. Three large bedrooms, three luxurious bathrooms, and an open-concept living and dining area, a big 5pc bathroom, Lower-Level Office and Laundry Room. Sunny Deck accessible from the kitchen's breakfast area.Fenced backyard is the one of largest backyards in the complex. This home has been renovated and is Move-in ready. Located in a well-managed complex with low maintenance fee and ample visitor parkings, walking distance: 3 schools including Rick Hansen Secondary School (highly rated), Heartland Town Centre(Walmart,Costco and more) and Square One Shopping Centre. Close to numerous parks, plaza and Sheridan College. Easy access to public transit, Hwy 403, Hwy 401.Amazing Home For First Time Buyers And Families. (id:48469)
Homelife Landmark Realty Inc.
12 Bancroft Lane
Richmond Hill (Jefferson), Ontario
Brand New Freehold Townhome At Jefferson Heights In Richmond Hill! Bright And Airy 3 Bed 2.5 Bath Townhome With 1,829 Sq Ft Of Living Space And 659 Sq Ft Of Terrace And Balcony Space. Modern Curated Finishes From Flooring And Tiles To Cabinetry And Fixtures, Rooftop Terrace With Gas Line And Finished Basement. Full Tarion New Home Warranty Provided. Prime Location Close To Nearby Parks And Nature Trails, Minutes To Highways 404, 407, And 7, Close Go Train Stations And Viva Bus Routes, Easily Access Nearby Restaurants, Shopping, Recreation Amenities. (id:48469)
Homelife Landmark Realty Inc.

