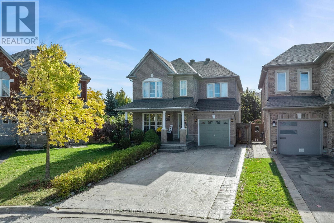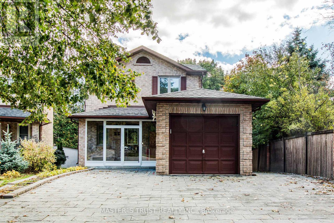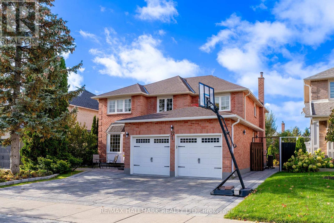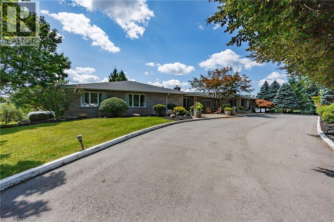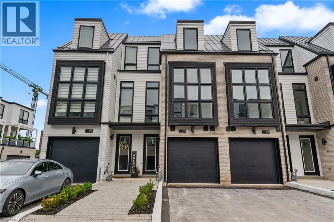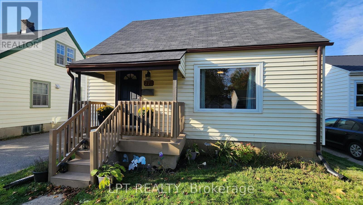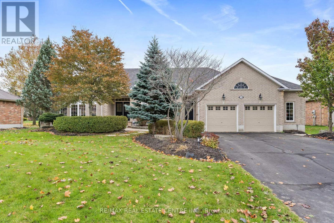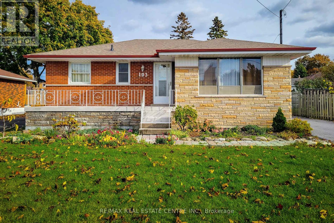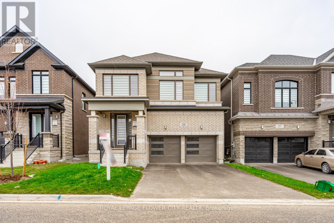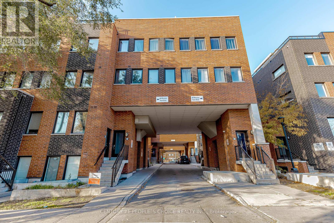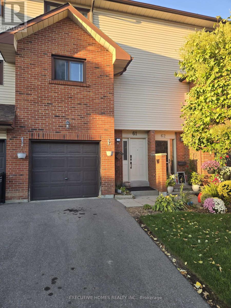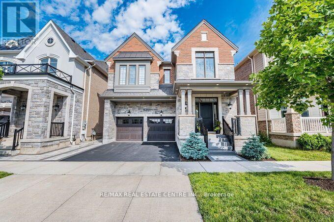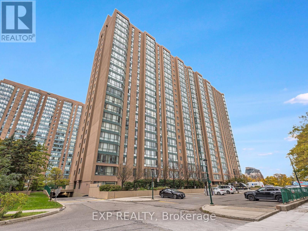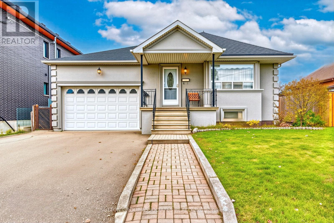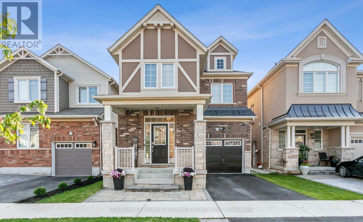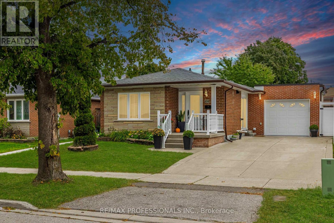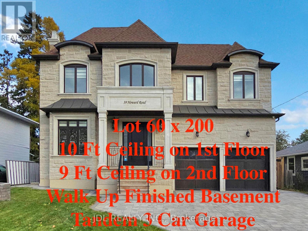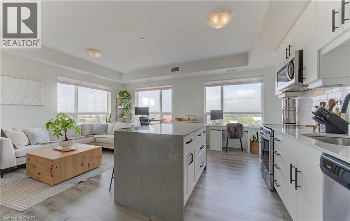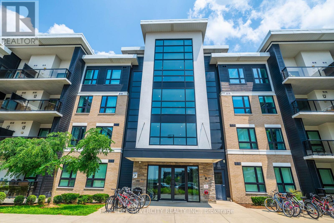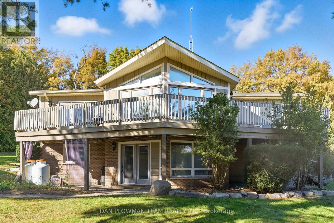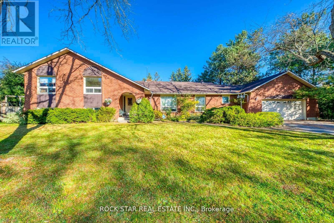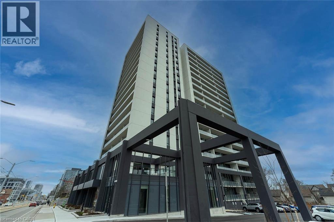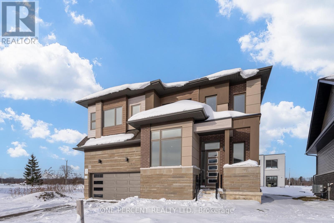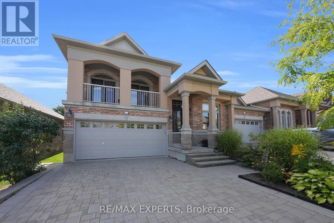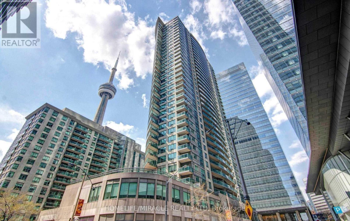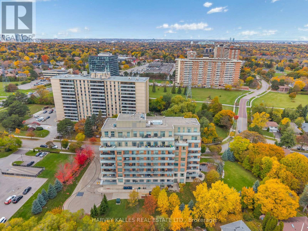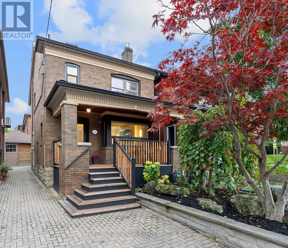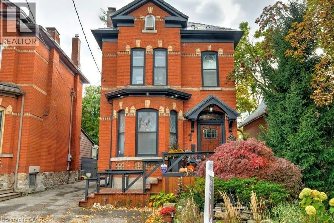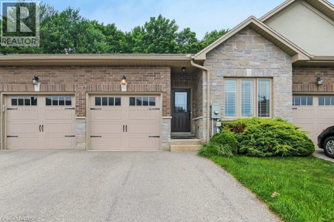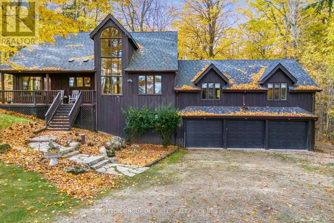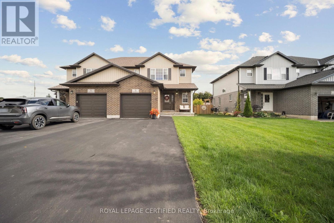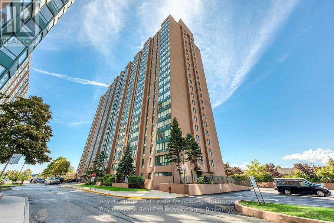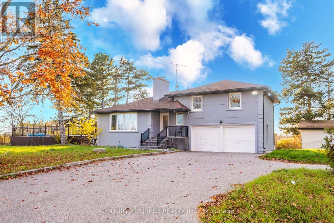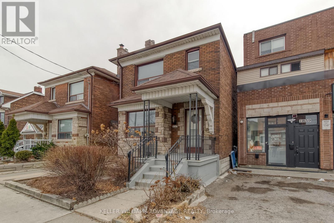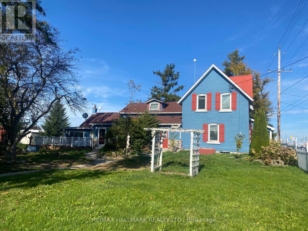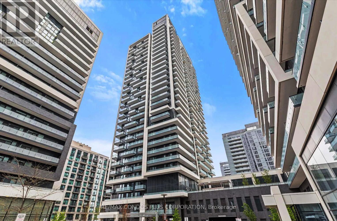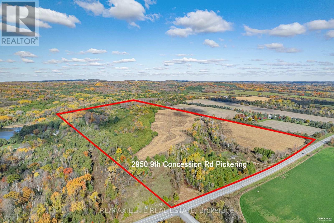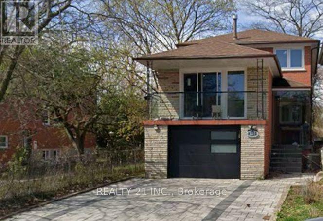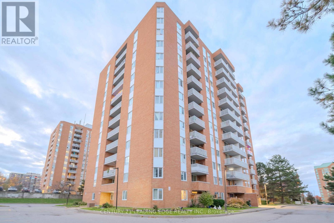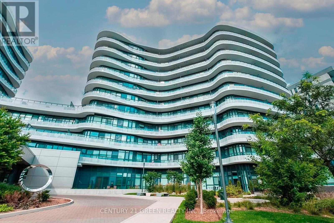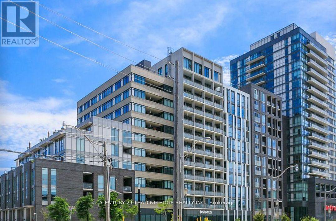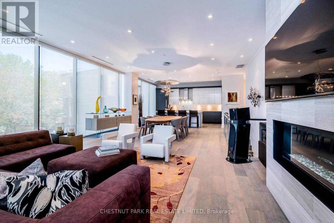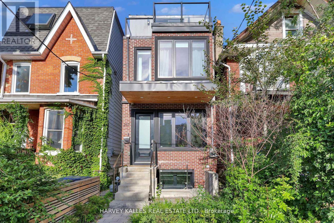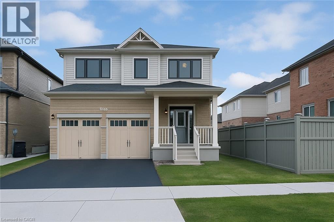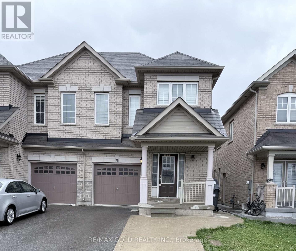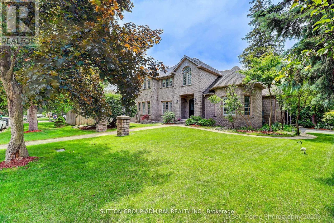2182 Meadowglen Drive
Oakville (Wm Westmount), Ontario
Absolutely Stunning Family Home in Sought-After Westmount! Welcome to 2182 Meadowglen Drive, an elegant 4+1 bedroom, 4 bathroom detached home nestled on a spacious lot in one of Oakville's most desirable family-friendly neighborhoods. This residence combines timeless charm with modern upgrades, offering the perfect blend of style, comfort, and functionality. Step inside to a bright and inviting main floor featuring hardwood floors, crown moldings, pot lights, and a cozy gas fireplace. The chef-inspired kitchen boasts stainless-steel appliances, a gas stove, stylish backsplash, and ample cabinetry, perfect for everyday living and entertaining. Upstairs, you'll find generously sized bedrooms with upgraded primary ensuite, a jacuzzi tub, stand-up shower, and custom cabinetry. The professionally finished basement extends the living space with a bedroom, full bath, office, and large recreation area. The bathroom is equipped with a heat timer, and the rec area is wired for speakers, creating the ultimate home entertainment hub. Outdoors, the property has been transformed into a private oasis with a newly added full backyard featuring a gazebo, a sparkling heated salt water swimming pool, hot tub, stamped concrete walkways, and rough-ins for an outdoor kitchen-ideal for hosting family gatherings or relaxing summer evenings. A deck and garden shed complete the picture-perfect setting. With no sidewalk out front, there's extra parking space on the stamped concrete driveway. the best rated schools in the area as well as hospitals, library and public transportation nearby. Just minutes to Neyagawa Park, Lions Valley Park, and Sixteen Mile Creek trails, offering lush green spaces and walking paths. Quick access to major highways (QEW, 403, 407), GO transit, shopping at Oakville Place Mall, restaurants, and everyday amenities. A safe, established neighborhood with a strong sense of community, perfect for families! (id:48469)
Sotheby's International Realty Canada
20 Valhalla Court
Aurora (Aurora Village), Ontario
Location!! Exquisite and Dazzling !! Awesome Detached House In High Demand Community! Nestled on a quiet street, this stunning 3-bed, 4-bath home offers a seamless move-in ready status. This spacious 3-bedroom gem sits on a desirable corner lot with no sidewalks, offering privacy, curb appeal, and extra parking! No Sidewalk, 4 Driveway Spaces (Total 5 Parking). Located At The End Of A Quite Cul-De-Sac! Newly Renovated! $$$ Upgrades! Bright & Spacious! Perfect Open Concept Layout! Finished Basement! Step outside and discover the enchanting fully fenced yard, surrounded by mature trees perfect for hosting a summer barbecue, the spacious outdoor area offers endless opportunities for enjoyment. Built-in closets in bedroom provide ample storage space, keeping your living areas organized and clutter-free. Great Location! Close To Shopping, Grocery, Park, School, Community Center, And Much More! (id:48469)
Master's Trust Realty Inc.
22 Larratt Ln Avenue
Richmond Hill (Westbrook), Ontario
Experience Refined Living At 22 Larratt Lane - An Executive Residence In One Of Richmond Hill's Most Prestigious School Districts. Offering Approx. 3,010 Sq. Ft. Above Grade Plus A Fully Finished Lower Level For Over 4,547 Sq. Ft. Of Exquisitely Crafted Living Space. The Main Floor Showcases A Private Library/Home Office, A Formal Living And Dining Room Designed For Elegant Entertaining, And A Gourmet Chef's Kitchen With Granite Countertops, Premium Stainless-Steel Appliances, Custom Cabinetry, And A Hidden Pantry. The Inviting Family Room Combines Warmth And Sophistication With A Striking Stone Gas Fireplace. Upstairs, Four Spacious Bedrooms Include A Serene Primary Retreat With A Spa-Inspired Ensuite And Walk-In Closet. The Bright Three-Bedroom Lower Level With Separate Entrance Offers Exceptional Flexibility - Ideal For Multi-Generational Living Or A High-Income Rental Suite. Distinctive Upgrades Include Marble Flooring On The Main, Maple Hardwood On The Upper Level, Heated Second-Floor Bathrooms, Professional Front And Rear Landscaping (2023), Newer Furnace (2025), Enhanced Insulation, Sprinkler System, And Central Vacuum. Perfectly Situated On A Premium 51.36 Ft 106.30 Ft Lot Near Prestigious Golf Courses, Scenic Parks, Nature Trails, Richmond Hill Central Library, The Community Centre, And Public Transit, And Steps To Top-Ranked St. Theresa Of Lisieux CHS (#4 In Ontario) - Delivering The Ultimate Balance Of Luxury, Lifestyle, And Location. (id:48469)
RE/MAX Hallmark Realty Ltd.
1285 Cockshutt Road
Renton, Ontario
Welcome to your dream home! This exquisite estate offers custom luxury and privacy on a sprawling 20+-acres with OS zoning for other potential business opportunities. Nestled alongside a pristine golf course and featuring two serene ponds, this property provides a picturesque retreat from the hustle and bustle of daily life. Over 8200 sq ft of luxurious living space. 6 spacious bedrooms with 5 having their own elegant ensuite bathrooms, and an office that can be easily converted to a bedroom, heated floor in primary bath with romance tub – all custom. 7 bathrooms: 5 well-appointed ensuites with 2 being wheelchair assessable 2 gourmet kitchens with well equipped appliances in lower-level kitchen with industrial sink, upper level has large pantry and extended island , perfect for entertaining and everyday living. Main living room features vaulted wooden ceiling, fireplace, and professional designer bar area . Second living room features another fireplace & vaulted ceiling . Heated 3 car with roughed in area for a possible bathroom. Expansive living areas with exquisite finishes, multiple fireplaces, and custom details throughout. Beautifully landscaped grounds, water, hydro and internet to 3 tents with custom carpets and 40 car parking lot. Repaved driveway (2022), new roof (2019) with 3 skylights. Private pond/w bridge (2020) and electrical outlet, 3 large custom-built decks w/gazebo, walking distance to the golf course. Led spotlights throughout home (2021), large windows; two bay windows (2022) panoramic views, a grand entryway with custom 2 entry door (2022), ample front parking with wifi access, Ultra Violet System 2025 . This estate combines the grandeur of an opulent residence with the tranquility of nature, creating a perfect sanctuary for relaxation and entertainment. Whether you're hosting elegant gatherings or enjoying quiet evenings by the pond, this property offers an exceptional lifestyle, that you don't want to miss . (id:48469)
Coldwell Banker Momentum Realty Brokerage (Port Rowan)
138 East Street Unit# 2
Oakville, Ontario
An exceptional opportunity to own a brand new luxury executive townhome, ideally located within walking distance to Bronte Harbour and the scenic shores of Lake Ontario. Nestled in the vibrant heart of Bronte Village, you're just steps from boutique shops, local restaurants, transit, the Bronte Marina, and the area's beloved annual festivals.Approx. 3,019 Sq Ft of finished space (includes 726 sq ft finished basement). Features include: 141 sq ft outdoor terrace, engineered oak flooring,12'x 24' porcelain tiles, Downsview Kitchen and cabinetry throughout,quartz countertops, island in Kitchen, 5 built-in Gourmet appliances, oak staircase with metal pickets, 10 ft ceilings on 2nd floor (living area) and 9 ft ceilings on other floors, over 20 pot lights, smooth ceilings, and Napoleon gas fireplace in the living room. There are 2 bedrooms on 3rd floor, each with ensuite baths, and the ground floor bedroom or den features a walkout to the backyard, while the finished basement adds flexible space for a home office, gym, or media room. With its ideal location and thoughtful design, this move-in ready townhome offers an unparalleled lifestyle in one of Oakville's most charming and walkable lakeside communities. Tarion Warranty. (id:48469)
RE/MAX Escarpment Realty Inc.
772 Duffus Street
Peterborough (Otonabee Ward 1), Ontario
Are You Looking For A Move-in-ready Home In A Family-friendly Neighbourhood That Checks All The Boxes? This Charming Detached 1 1/2-Storey Home Offers Comfort, Warmth, And A Layout That Just Feels Right. Step Inside And Enjoy The Bright, Open Main Floor Featuring Beautiful Hardwood Floors, Large Windows That Fill Every Room With Light, And A Freshly Renovated 4-piece Bathroom That Adds A Modern Touch, Plus A Bedroom, Den Or Office. The Kitchen Is Both Practical And Inviting, With Rich Cabinetry, Updated Vinyl Flooring, And A Brand-new Fridge (2025)ready For All Your Home-cooked Meals And Morning Coffee Moments. Upstairs, You'll Find Two Additional Bedrooms, While The Partially Finished Basement Offers Exciting Potential Create Your Fourth Bedroom, A Rec Room, Or A Home Office To Fit Your Lifestyle. You'll Have Peace Of Mind For Years To Come. Outside, The Front Porch And Back Deck Make It Easy To Enjoy The Sunshine, And The Fully Fenced Yard Gives You A Private Space For Kids, Pets, Or Quiet Evenings Outdoors. Located In A Great Family Neighbourhood, This Home Is Just Minutes From Highway 115/35, Close To Schools, Parks, And Major Transit Routes perfect For Commuters And Growing Families Alike. Don't Miss This Opportunity To Find Your Next Home In A Spot That Truly Has It All. Come See It For Yourself you'll Feel Right At Home The Moment You Step Inside. (id:48469)
Lpt Realty
159 Delarmbro Drive
Erin, Ontario
Welcome to 159 Delarmbro Drive - a beautifully upgraded executive estate home set in one of Erin's most coveted family friendly communities. Peaceful, private, and surrounded by mature trees, this residence blends timeless charm with luxurious modern finishes and thoughtful updates throughout. Step inside to bright, open-concept living spaces designed for everyday comfort and stylish entertaining. The chef-inspired kitchen features a Bertuzzi gas range (2023), GE Café refrigerator (2022), and elegant Restoration Hardware lighting, complemented by Legrand Adorne designer switches and outlets for a refined touch. The dining and living areas flow seamlessly, offering beautiful natural light and serene property views. The stunning primary suite offers a spa-level retreat with a marble ensuite (2023) featuring a Toto S550E washlet, Toto toilet, Riobel fixtures, LED mirror, and a sculpted stone soaker tub. A second renovated bathroom (2024) showcases a marble shower base, Riobel fixtures, and another premium Toto S550E washlet, ensuring elevated comfort throughout. The fully finished lower level (2025) extends your living space to over 4000 sq ft. with Everlife genuine waterproof wood flooring, modern bath with LED anti-fog mirror, and Toto C5 washlet - ideal for recreation, a gym, guest space, or a private office. Mechanical updates deliver peace of mind, including a Carrier Infinity furnace (2021), Carrier AC, roof (2015), and new water softener (2023). Outdoors, enjoy your own private retreat with mature landscaping, expansive grounds, and endless potential for gardens, a pool, or outdoor living enhancements. Located moments from Erin Village, trails, golf, equestrian facilities, and an easy commute to Guelph, Georgetown, Caledon, and the GTA - this is country elegance without compromise. (id:48469)
RE/MAX Real Estate Centre Inc.
103 East 45th Street
Hamilton (Sunninghill), Ontario
Turnkey Bungalow with In-Law Potential in Prime Hamilton Mountain Location! Welcome to this beautiful all-brick and stone bungalow in the desirable Sunninghill neighbourhood - a quiet, family-friendly area close to parks, schools, shopping, and public transit. This recently renovated home features a bright and spacious main floor family room, a large kitchen with abundant cabinet space, stainless steel appliances, and a sliding door walkout to a covered backyard porch, perfect for relaxing or entertaining. Offering 3+2 generous bedrooms, large windows that fill the home with natural light, and a separate walk-up entrance, this property provides great potential for an in-law suite or rental unit. Enjoy a fully fenced yard ideal for kids or pets, plus a detached garage and private driveway for added convenience. Move-in ready and located near everything your family needs, this home is a fantastic opportunity for first-time buyers or savvy investors alike. (id:48469)
RE/MAX Real Estate Centre Inc.
35 Player Drive
Erin, Ontario
Welcome to this stunning 4-bedroom fully brick detached home, perfectly combining elegance and functionality. Featuring hardwood floors throughout main floor and upstairs hallway. This home exudes quality craftsmanship. The modern kitchen offers quartz countertops, stainless steel appliances, and a spacious layout-ideal for family gatherings and entertaining. Modern zebra blinds and Large windows bringing in natural light, and a well-designed floor plan that provides both openness and privacy. Each bedroom is thoughtfully designed second-floor laundry room adds everyday ease and functionality, generously sized, with three full washrooms upstairs for ultimate convenience. Situated on a no-sidewalk lot with a large driveway accommodating up to 4 cars, this home offers both curb appeal and convenience. Located in a quiet and desirable Erin neighbourhood, this home is the perfect blend of style, space, and comfort. A truly move-in-ready gem! (id:48469)
Royal LePage Flower City Realty
57 - 68 Winston Park Boulevard
Toronto (Downsview-Roding-Cfb), Ontario
Welcome to 68 Winston Park! This Sun-Filled Stacked Townhouse is conveniently located close to the 401, Wilson Subway Station, Yorkdale Shopping Center, Costco and more. The highlight of the property is its private, south-facing roof terrace (over 200 square feet), which offers panoramic, uninterrupted views including the CN Tower and a gas barbecue hookup, making it the perfect spot for entertaining or relaxing.This bright, open concept layout is perfect for young professionals or couples who want all the conveniences of city life with easy access to downtown. This 1+1 bedroom suite has a large living/dining area, spacious enclosed office/den for working from home or used as a secondbedroom if needed. (id:48469)
Century 21 People's Choice Realty Inc.
61 Collins Crescent
Brampton (Brampton North), Ontario
Renovated 3-Bedroom Townhouse for Rent Brampton (Bovaird & Kennedy) Available immediately. Welcome home to this beautifully renovated 3-bedroom townhouse in a quiet, family-friendly neighbourhood of Brampton! Perfectly located near Bovaird & Kennedy, this home offers the ideal balance of comfort, convenience, and community. Key Features: 3 spacious bedrooms | 1.5 bathrooms Bright, updated kitchen with stainless steel appliances & built-in pantry. Finished basement ideal for a home office or recreation room. Private backyard for outdoor enjoyment, 2 parking spots included. Access to a community swimming pool. Prime Location: Steps to top-rated schools, parks, and playgrounds. Minutes from shopping, dining, transit & major highways. Family-oriented community with everything you need nearby. Perfect for families or professionals looking for a comfortable, move-in-ready home! (id:48469)
Executive Homes Realty Inc.
323 Harold Dent Trail
Oakville (Go Glenorchy), Ontario
Stunning 6 Years Old House With 4 Large Spacious Bedrooms + Den/Office & Computer Alcove, With 3.5 Bathrooms in The Heart Of Oakville's Prime & Desirable Glenorchy Family Neighbourhood. Premium Lot, Across from Local Park, Backing Onto Large Lot Homes. 3007 Square Feet Double Car Garage Detached House, With Upgraded Separate Entrance from the Builder, Approximately 1350 Square feet Additional in the Basement with a Partially Finished Basement, with Upgraded Cold Cellar, & A Rough In Bathroom. Upgraded Main Floor Entry Porch & Stairs, Large Open To Above Open Concept Foyer,With Double Closets, With Upgraded Modern Metal Pickets on Stairway Going up to the 2nd Floor. Hardwood Flooring on the Main Floor in the Great Room, Dining Room and The Den/Office. With Upgraded Pot Lights & Upgraded Light Fixtures Througout the Main Floor of the House & Exterior Of House (ESA Certified). The Great Room with a Modern Open concept Layout, with Double Sided Gas Fireplace, Renovated New Modern White Kitchen and Breakfast Area, With New Quartz Countertops, New Pantry, New Undermount Sink, Upgraded Undermount Lighting, Upgraded Ceramic Backsplash, Upgraded Water Line for Refrigerator. Upgraded Stainless Steel Appliances W-Premium Vent. Spacious Large Dining Room, & Spacious Den/Office with French Doors. Mud Room with access to the Garage, & a Large Closet. Primary Large Bedroom W-5 Piece Ensuite Bathroom, Upgraded Frameless Shower, & Two Large Walk in Closets. 2nd Bedroom is A Large Bedroom With Vaulted Ceiling, & Has its Own 4 Piece Ensuite Bathroom. 3rd & 4th Bedrooms are Spacious With Large Closets with a Jack and Jill Bathroom. Fully Fenced Back yard, also has a GAS BBQ Connectivity. Walking Distance to Schools, Library,Neighbourhood Parks, Trails, Stores, Offices, Supermarkets, Cafe's, Public Transit, 16 Mile Sports Complex. Minutes Drive to Shopping plazas, Costco, Oakville Mall, Supermarkets, Entertainment, Lake, 403/QEW/401/407/427, GO Buses, GO Trains,Niagara+ (id:48469)
RE/MAX Real Estate Centre Inc.
1812 - 145 Hillcrest Avenue
Mississauga (Cooksville), Ontario
Location! Location! Location! Move-in Ready And Beautifully Updated, This Spectacular Corner Unit Condo Apartment Offers Breathtaking Views And An Abundance Of Natural Light Throughout. Featuring Two Spacious Bedrooms And Two Bathrooms, This Freshly Painted Unit Is Located In A Well-maintained Building Just Steps From Cooksville Go Station. The Bright And Airy Living Room Opens To A Glass-enclosed Solarium, Perfect For Relaxing Or Enjoying Your Morning Coffee, While The Formal Dining Area Is Ideal For Family Gatherings. The Large Primary Bedroom Features Two Full Closets With Built-in Shelving, And There's A Separate Storage Room For Added Convenience. Enjoy Clean, Modern Flooring, Brand-new Exposed Conduit Lighting In Both Bedrooms And The Living Room, And Stylish Vanities In The Bathrooms. Situated In A Top-rated School District, This Condo Blends Comfort, Convenience, And Contemporary Style In A Highly Sought-after Neighborhood. Ideally Located Near Square One Shopping Centre-a Hub For Shopping, Dining, And Entertainment-with Easy Access To The QEW, Highways 403 & 401, And Trillium Hospital. The Building Is Well-managed And Offers A Variety Of Excellent Amenities. Motivated Seller - Don't Miss Your Chance To Own This Stunning Move-in-ready Condo! (id:48469)
Exp Realty
136 Anthony Road
Toronto (Downsview-Roding-Cfb), Ontario
136 Anthony Road Is A Rare, Charming, And Well-Preserved Family-Sized Bungalow Nestled On An Impressive 52-Foot-Wide Lot. Situated In A Desirable And Mature Neighbourhood, This Home Offers The Perfect Setting For Every Stage Of Life. The Thoughtfully Designed Main-Floor Layout Features Four Spacious Bedrooms, A Sun-Filled Living Room, And An Open-Concept Dining Area Abutted By A Cook's Kitchen Ideal For Easy Entertaining And Everyday Enjoyment. Convenient Interior Access To The Large Double Car Garage Makes Grocery Trips Effortless And Keeps You Sheltered From The Elements. The Lower Level Offers Endless Possibilities With An Expansive Recreation Room, A Kitchen And Dining Area, A Full Washroom, In-Law Suite Potential, And Abundant Storage Space. This Well Built And Maintained Home Can Be Enjoyed As Is Or Customized To Reflect Your Own Personal Preferences. Close To TTC, Future GO, Wilson Station, Highways, Yorkdale, Costco, New Humber Hospital, Schools, Parks And All Daily Essentials. (id:48469)
Sutton Group-Associates Realty Inc.
1308 Leger Way
Milton (Fo Ford), Ontario
Welcome to this beautiful 2,219 Sqft Detached home, Waterford Model by Mattamy. This home features 4 spacious Bedrooms and 4 well-appointed Bathrooms, including 2 Ensuites, perfect for accommodating a growing family. kitchen was upgraded with Ceramic Tiles, Quartz countertops, Backsplash, and cabinets. The bedrooms features installed Hardwood Floors, adding warmth and elegance throughout. The main living areas are enhanced with rich Hardwood floors as-well and California shutters throughout the house, creating a refined and private atmosphere. Featuring9-foot ceilings, the home feels expansive and welcoming, complemented by a Separate Family room and Dining Area perfect for gatherings. Enjoy the advantage of living within walking distance of both elementary and high schools, as well as nearby parks and sports fields, offering abundant recreational opportunities. Situated in a lively community, this home offers the perfect blend of suburban tranquility and access to all essential amenities. Move in and enjoy a lifestyle that combines comfort, style, and convenience in one exceptional package. Roof Replaced (2022). A Perfect Blend Of Space, Style & Location! Pictures are taken from the previous listing. (id:48469)
Century 21 People's Choice Realty Inc.
108 Avening Drive
Toronto (West Humber-Clairville), Ontario
Discover this beautifully updated, fully detached 3+1 bedroom bungalow nestled on a quiet, tree-lined street in Etobicoke. This charming home features a private driveway and an attached garage with ample storage - a rare find in the area. Step inside to find a residence that has been completely renovated with high-quality finishes and craftsmanship throughout. The stunning galley-style kitchen boasts quartz countertops, stainless steel appliances, and a walk-out. The open-concept living and dining area is perfect for family gatherings and entertaining, with gleaming hardwood floors and custom finishes flowing through all three spacious main-floor bedrooms. The fully finished basement offers exceptional versatility - featuring a large recreation area, an additional bedroom, a modern kitchen, bathroom, and laundry area. With pot lights, hardwood floors, and above-ground windows, the lower level is bright and welcoming, ideal for additional living space or extended family. Step outside and enjoy your private backyard oasis - a perfect retreat for entertaining or relaxing, complete with a custom-built Gazebo & shed for extra storage. Located in a quiet, family-friendly pocket of Etobicoke, this home offers the perfect blend of suburban tranquility and urban convenience. You'll be close to parks, schools, shopping, and public transit, with easy access to highways and downtown Toronto. (id:48469)
RE/MAX Professionals Inc.
39 Howard Road
Newmarket (Huron Heights-Leslie Valley), Ontario
MUST SEE Custom-Built Home sitting on a Rare 60 x 200 Ft Private Lot!!! Over 5,000 Sq.Ft of Finished Luxury Living Space.10 Ft Ceilings on Main + 9 Ft on Upper Floor!! Showstopping Primary Suite with 11+ Ft Coffered Ceiling, with Private Wet Bar & Spa Ensuite!!! Fully Finished Walk-Up Basement - Ideal for Extended Family, Recreation, or Home Gym.Tandem 3-Car Garage with Drive-Thru Access - Bring Your Cars, Toys, or Workshop.Pool-Sized Backyard with Private Well for Lawn Care or Future Pool Filling at No Cost. Upgraded Millwork, Wide-Plank Hardwood, and a Chef-Inspired Kitchen with premium appliances and custom cabinetry - all designed around an open-concept layout ideal for family living and entertaining. Close to top schools, parks, shopping, and highway access - this is a rare offering on one of Newmarket's most coveted streets. (id:48469)
Jdl Realty Inc.
247 Northfield Drive E Unit# 615
Waterloo, Ontario
Welcome to Blackstone Modern Condominiums in Waterloo! EXPECT to be impressed in this top-floor, west-facing one-bedroom condo featuring the largest 1-bedroom layout in the building + private balcony. Enjoy nightly sunsets through three large windows with views of mature trees and a quiet commercial area. Bright, open layout with 9-ft ceilings and upgrades including a custom quartz kitchen island with extra storage, carpet-free flooring, a walk-in shower with glass door, and underground parking conveniently located directly beside the elevator doors. Pet-friendly building with on-site dog wash station and access to walking trails. Amenities include fitness centre, hot tub, co-working space, bike rack, outdoor terrace with BBQs, and a large party room with bar fridges, sinks, and TV. Walking distance to Cobbs Bread, Browns Socialhouse, salon services, dentist, and more. Quick drive to grocery stores, restaurants, fast food, and Conestoga Mall. In-suite laundry included. Built in 2021 and lovingly maintained by original owners. A rare offering combining privacy, convenience, upgrades, and top-floor views. (id:48469)
RE/MAX Icon Realty
412 - 1284 Gordon Street
Guelph (Kortright East), Ontario
This 4-bedroom, 4-bathroom condo is the perfect blend of smart investment and comfortable living. Each private bedroom comes with its own bathroom, making it ideal for maximizing rental income-especially in high-demand student housing markets. Whether you're a savvy investor seeking strong cash flow or a buyer looking for a home that can help pay for itself, this property delivers. Located within close proximity to the University of Guelph, shopping and other amenities. (id:48469)
Homelife Silvercity Realty Inc.
236 Rutherford Road
Alnwick/haldimand, Ontario
Charming Country Retreat On 4.62 Acres! Welcome To This Beautiful 1+2 Bedroom Raised Bungalow Set On A Private 4.62-Acre Property Surrounded By Open Space And Nature. This Home Offers The Perfect Blend Of Comfort And Country Living. The Main Floor Features A Bright, Open-Concept Layout With A Cozy Living Area And A Spacious Kitchen Overlooking The Scenic Property. The Lower Level Adds Two Additional Bedrooms, Ideal For Family Or Guests. Step Outside To Enjoy An Above-Ground Swimming Pool, Perfect For Summer Fun, And A Detached 2-Car Garage Providing Ample Storage And Parking. The Property Also Includes A Trailer, A Small Barn, And A Shed, Offering Plenty Of Options For Hobbies, Animals, Or Extra Workspace.This Property Is Ideal For Those Seeking Peace, Privacy, And The Freedom Of Rural Living-While Still Being Within Easy Reach Of Town Amenities. A True Country Gem Waiting For Your Personal Touch! (id:48469)
Dan Plowman Team Realty Inc.
14 Cairnmore Court
Brampton (Snelgrove), Ontario
First Time Offered For Sale In Over 20 Years; Properties Like This Do Not Come Available Often! Located In One Of Brampton's Most Esteemed & Desirable Areas, This 4-Level Sidesplit Is Calling You Home. Move Right In Or Take Advantage Of The Great Bones Offering The Perfect Opportunity For You To Add Your Personal Touch & Customize To Your Preferred Taste. From The Oversized Lot With Mature Fruit Trees & An In-ground Heated Pool To Over 4000 Square Feet Of Finished Living Space, Homes Like This Are A Rare Find. Features: 4+1 Bedrooms, 3.1 Baths, Large Foyer, Eat-In Kitchen, Formal Dining & Living Rooms, A Family Room With Wood Burning Fireplace, 2 Over-sized Recreation Areas (One, With A Bar Sink), Double Car Garage W/ Inside Entry, & Much More! This Home Is An Entertainer's Dream - Make It Yours In Time To Host Your Friends & Family Over The Holiday Season. This Beautiful Snelgrove Gem Sits On A Court & Is Within Close Proximity To Highways, Public Transportation, Shopping, Schools, Parks & Recreation, Places Of Worship, & More. New Water Meter - 2025 & Freshly Painted Throughout - 2025. This Home Must Be Seen To Be Appreciated; Will Not Disappoint. **See Video Walk-Through** (id:48469)
Rock Star Real Estate Inc.
741 King Street W Unit# 301
Kitchener, Ontario
OFFERING A BUYER REBATE* Walking distance to the new upcoming Transit Hub, offering two-way all day GO Train service to Union Station Toronto. Perfect for the professional working in the city or a safe place for your kids to call home while they attend university. Suite #301 in The Bright, is the only 2 bedroom suite on the 3rd floor. This unique, high-end corner suite promises to offer a fresh and contemporary living environment, with a sleek European-style design. The ORI+ suite is truly rare, boasting 733 sqft of indoor living space, offering 2 bedrooms with generously-sized closet systems that act as functional storage space to help you stay organized, the large bathroom features controlled heated floors- 12” x 24” high-end heated porcelain floor tiles, and a generous walk-in shower with tempered glass. Enjoy the outdoors on your exclusive 353 sqft. private outdoor terrace, perfect for entertaining friends and family! Fully upgraded kitchen, includes Quartz countertops and modern, European-inspired kitchen cabinetry with integrated European appliances (AEG). Heat and Bell High Speed Internet comes included in the condo fee! Enjoy the convenience of the latest smart in-home technology. The unit offers keyless entry, and equipped with a unique smart home display which controls your; lighting, temperature and security system. Enjoy the advantages and convenience of condo life. Extra onsite amenities include bike storage, The “Hygge” lounge featuring a library, café and fireplace seating areas. An outdoor Terrace with two saunas, grand communal table, lounge area, BBQs and outdoor kitchen/bar. Close to all the modern shops, eclectic restaurants and much more! Located on the LRT line, situated between Google and Grand River Hospital. Steps to Kitchener's Innovation District, minutes to Uptown Waterloo. Right across the street from the grocery store and walking distance to Catalyst137 and Belmont Village. This is the epitome of care free condo living in the city. (id:48469)
Century 21 Heritage House Ltd.
3769 Sunbank Crescent
Severn (West Shore), Ontario
Welcome to 3769 Sunbank Crescent! Practically Brand New (2023) Never Lived in, Ugraded Detached 2 Story 2 Car Garage on a Premium Pie Shaped Lot, Boasting 4 Bedrooms, 3 Bathrooms Laid Over 2,764 Sf (as per builder plan) Of Bright, Modern, Airy & Chic Living Space Featuring **RARE**10 Foot Ceilings On the Main Floor! Modern Kitchen With Stone Counter Tops Overlooking Breakfast and Dining Room Areas! Huge Main Floor Office! 4 Generously Sized Bedrooms! Upgraded Glass Shower in Primary Bath! Huge Pie Shaped Lot Over 100 ft Deep & Wider at The Rear! **EXTRAS** Paradise By The Lake at Menoke, an exquisite Four-Season Residence Nestled in the Bosseini Living Community, Seamlessly Blending The Tranquility Of The Countryside W/ The Convenience & Connectivity Of City LivingEasy access to 400 and HWY 11. (id:48469)
One Percent Realty Ltd.
40 Hillcrest Drive
New Tecumseth (Alliston), Ontario
Beautiful Semi-Detached Bungaloft Located Within The Briar Hill Community Of Alliston! An Award-Winning Adult-Lifestyle Condo Community! This Sun-Filled Property Boasts 1,545 Sq Ft Above-Grade (As Per iGuide Floor Plan), 2+1 Bedrooms, 3 Bathrooms, Plus A Finished 1,188 Sq Ft (As Per iGuide Floor Plan) W/O Basement, For A Total Of 2,733 Sq Ft Of Living Space! Enjoy Maintenance-Free Living: Grass Cutting, Exterior Window Cleaning, Window & Roof Replacement, & Water Are All Included In Your Maintenance Fees! Hardwood Floors & Pot Lights Throughout The Family Room, Kitchen, & Dining Areas. The Oversized Kitchen Provides Ceramic Tiles, Stainless Steel Appliances, A Backsplash, & Granite Counters. The Main-Level Primary Bedroom Features A 3-Piece Ensuite Bathroom & Walk-In Closet. The Loft Area Provides A Second Bedroom, But Can Also Be Used As An Office, Or An Above-Grade Family Room - The Choice Is Yours! Gas Line For BBQ! The Finished Walk-Out Basement Provides Large Windows, Pot Lights, Ample Storage, A Bedroom, Office Space, & A Large Rec Room With A 3-Piece Bathroom. Residents Enjoy Exclusive Access To A Stunning 16,000 Sq Ft Community Centre Offering A Lounge & Library, Games Room With Billiards & Shuffleboard, & Multiple Activity Rooms For Events, Fitness, & Group Gatherings. The Centre Also Features A Garden Patio, Along With A Kitchen & Entertaining Areas For Hosting Larger Functions. With Daily Social Programming & Organized Events, The Community Centre Provides An Active, Connected Lifestyle Year-Round! Close Proximity To The Nottawasaga Resort, Featuring Two Championship Golf Courses, A 70,000 Sq Ft Sports & Leisure Dome With Pool, Whirlpool, Gym, Squash & Racquetball Courts, Walking Trails, Hockey Rinks, & Dining Options - All Available At A Discounted Rate For Briar Hill Residents! Enjoy Easy Access To Stevenson Memorial Hospital, Highways 400 / 89 / 27, Walmart, Canadian Tire, Grocery Stores, Local Dining, Earl Rowe Provincial Park, & Nearby Nature Trails! (id:48469)
RE/MAX Experts
1509 - 30 Grand Trunk Crescent
Toronto (Waterfront Communities), Ontario
Welcome To This Stunning 2 Bedroom, 1 Bathroom Condo Located In The Heart Of Downtown Toronto. The Unit Features A Spacious Open Concept Layout And Plenty Of Natural Light. The Kitchen Boasts A Cozy And Inviting Atmosphere With Breakfast Bar. The Bedrooms Are Well Sized, Each With Ample Closet Space. This Condo Also Offers In-Suite Laundry, And City Views. The Building Amenities Include An Exercise Room, Sauna, 24-Hour Concierge Service & Visitor Parking. (id:48469)
Homelife/miracle Realty Ltd
305 - 17 Ruddington Drive
Toronto (Bayview Woods-Steeles), Ontario
Spacious 1 Bedroom+ Den (den can be used as a 2nd bedroom). Includes 1 parking space and 1 locker. Upgraded unit featuring 9' ceilings, a modern kitchen with granite countertops, and stainless steel appliances. Conveniently located close to TTC, shopping, schools, and the community centre. Just minutes from Finch Subway Station and major highways 401, 404, and 407. (id:48469)
Harvey Kalles Real Estate Ltd.
265 Winona Drive
Toronto (Oakwood Village), Ontario
Welcome to 265 Winona Drive! Beautifully renovated detached home in the heart of St. Clair West, showcasing a perfect blend of modern finishes and timeless character. The inviting main floor features a spacious living area with a gas fireplace, wainscotting, and hardwood floors, opening to a stunning custom kitchen with a waterfall island with seating for three, quartz countertops, and stainless steel appliances. The dining area includes built-in cabinetry plus a built-in bench with storage, and double garden doors leading to a private backyard. Walkout to a large deck, and low-maintenance turf, perfect for entertaining and everyday family living. Upstairs, you'll find three bright bedrooms with hardwood floors, including a spacious primary with a walk-in closet. The renovated bathroom offers heated floors, a skylight, and thoughtful storage. The finished lower level boasts excellent ceiling height, a generous recreation room, a fourth bedroom, a full bathroom with a glass-enclosed walk-in shower, laundry, ample storage, and a side entrance. Bonus! A fully finished backyard studio with heat, dedicated power, and a skylight provides the ideal home office, gym, or creative workspace. Legal front pad parking and a new, beautiful front porch. Located steps from parks, schools, shops, and restaurants in a sought-after, family-friendly neighbourhood. (id:48469)
Chestnut Park Real Estate Limited
7 Homewood Avenue
Hamilton, Ontario
Tucked along a tree-lined street in Hamilton’s beloved Kirkendall neighbourhood, this stately legal duplex tells a story of character, versatility, & opportunity. Behind its charming façade lies over 2,500 square feet of living area, thoughtfully separated into three distinct suites that adapt as life does. On the main level, a self-contained one-bedroom apartment at the rear and a dedicated home office at the front create endless possibilities. The recently renovated apartment offers a private space for parents or a tenant who wants a true home feeling. The office provides the perfect setup for professionals seeking a separate, client-ready workspace – ideal for a therapist, doctor, hair stylist, or lawyer who wants the convenience of working from home without sacrificing privacy. On the upper levels, natural light pours in through skylights and stained-glass windows, highlighting 18-foot ceilings, historic woodwork, and a wrap-around covered balcony made with Trex decking – a peaceful escape in the middle of the city. With two bedrooms, a loft, and two full bathrooms upstairs, it’s a bright, welcoming home with timeless charm. Outside, the yard continues the character of the home with water features, a stained-glass art piece, and a restored church pew, creating a one-of-a-kind setting for entertaining or relaxing under the trees. Whether you’re hosting friends or enjoying a morning coffee surrounded by art and greenery, this backyard is made for connection and celebration. Behind the charm lies confidence in the updates – a metal roof (2019), all-new windows (2023), high-end appliances, and independent heating and cooling systems for each level, ensuring comfort and efficiency year-round. Set in one of Hamilton’s most sought-after neighbourhoods, steps to Locke Street’s cafés, boutiques, and parks, 7 Homewood Ave is more than a home – it’s a lifestyle, a workspace, and an investment in one of the city’s most vibrant communities. Don’t be TOO LATE*! *REG TM. RSA. (id:48469)
RE/MAX Escarpment Realty Inc.
194 Donly Drive S Unit# 6
Simcoe, Ontario
Welcome to 194 Donly Dr S, Unit 6 – a beautifully maintained 3-bedroom, 3-bathroom bungalow condo townhome offering easy living and a peaceful setting. This home features an open-concept layout with 9 foot ceilings, crown moulding, granite countertops, and a cozy gas fireplace in the living room. The main floor includes two bedrooms, two full bathrooms, main floor laundry, and a stylish kitchen with modern finishes. The finished basement adds extra living space with a third bedroom, full bathroom, rec room and hobby room. Enjoy morning coffee or evening sunsets on your private deck backing onto a tranquil green space. Conveniently located close to all amenities, shopping, and walking trails – plus approx. 12-minute drive to Port Dover and Lake Erie! Perfect for downsizers or anyone seeking low-maintenance living in a quiet, friendly community. (id:48469)
Streetcity Realty Inc. Brokerage
7 Homewood Avenue
Hamilton (Kirkendall), Ontario
Tucked along a tree-lined street in Hamilton's beloved Kirkendall neighbourhood, this stately legal duplex tells a story of character, versatility, & opportunity. Behind its charming façade lies over 2,500 square feet of living area, thoughtfully separated into three distinct suites that adapt as life does. On the main level, a self-contained one-bedroom apartment at the rear and a dedicated home office at the front create endless possibilities. The recently renovated apartment offers a private space for parents or a tenant who wants a true home feeling. The office provides the perfect setup for professionals seeking a separate, client-ready workspace - ideal for a therapist, doctor, hair stylist, or lawyer who wants the convenience of working from home without sacrificing privacy. On the upper levels, natural light pours in through skylights and stained-glass windows, highlighting 18-foot ceilings, historic woodwork, and a wrap-around covered balcony made with Trex decking - a peaceful escape in the middle of the city. With two bedrooms, a loft, and two full bathrooms upstairs, it's a bright, welcoming home with timeless charm. Outside, the yard continues the character of the home with water features, a stained-glass art piece, and a restored church pew, creating a one-of-a-kind setting for entertaining or relaxing under the trees. Whether you're hosting friends or enjoying a morning coffee surrounded by art and greenery, this backyard is made for connection and celebration. Behind the charm lies confidence in the updates - a metal roof (2019), all-new windows (2023), high-end appliances, and independent heating and cooling systems for each level, ensuring comfort and efficiency year-round. Set in one of Hamilton's most sought-after neighbourhoods, steps to Locke Street's cafés, boutiques, and parks, 7 Homewood Ave is more than a home - it's a lifestyle, a workspace, and an investment in one of the city's most vibrant communities. RSA. (id:48469)
RE/MAX Escarpment Realty Inc.
30 Big Tree Circle
Mulmur, Ontario
Your Private Forest Retreat Awaits! Nestled among towering hardwoods on a quiet cul-de-sac in an exclusive estate subdivision, this stunning 4,200 sq. ft. multi-level contemporary chalet offers the perfect balance of nature, luxury, and comfort. Just minutes from Mansfield Ski Club and the Mansfield Outdoor Centre, this spacious retreat is designed for family fun and year-round enjoyment. Step inside the classic open-concept A-frame great room, featuring cathedral ceilings, a 30' x 20' living space with a cozy fireplace, and expansive windows that frame enchanting forest views. The chef's kitchen boasts a center island with breakfast bar, built-in appliances, ceramic floors, and warm pine cabinetry, creating an inviting space for entertaining and everyday living. There's truly something for everyone here - gather for movie nights in one of two family rooms, unwind in the outdoor hot tub or sauna, enjoy friendly competition at the horseshoe pit or cozy up by the fire pit under the stars. The property also features a 6-car, 3-bay garage with a drive-through bay, a large workshop/boot room, and parking for 10+ vehicles. With propane cooktop and BBQ hook-up, wood stove, and propane stove, this home blends rustic charm with modern convenience. Whether you're hosting a crowd or enjoying a peaceful weekend escape, this home offers breathtaking forest views from every room and an unparalleled sense of privacy. Only one hour from Toronto, yet a world away from the ordinary - discover your family's next chapter in this extraordinary Mansfield retreat! (id:48469)
Sutton Group Old Mill Realty Inc.
3 Minler Street
Ingersoll (Ingersoll - South), Ontario
Exceptional 2020-Built Modern Semi in Sought-After Oxford County! Discover this stunning semi-detached home offering 1,583 sq. ft. of thoughtfully designed living space that blends modern style with everyday functionality. The open-concept main floor features a bright great room flowing into a spacious dining area and contemporary kitchen with upgraded sink, modern appliances, and valence lighting. Large windows fill the home with natural light, creating a warm and inviting atmosphere ideal for both family living and entertaining.The kitchen opens directly to a private, fully fenced backyard your personal outdoor retreat perfect for morning coffee, summer barbecues, and safe play for children and pets. Upstairs, generously sized bedrooms provide comfort and versatility, with a primary suite offering a calm retreat and additional rooms ideal for family, guests, or a home office. The basement is already framed, insulated, and wired with egress windows and bathroom rough-ins, ready for easy finishing into a recreation room, gym, or in-law suite. A carbon monoxide sensor adds peace of mind. The oversized garage offers extra length and width, accommodating a car or truck plus valuable storage or workshop space. Located minutes from Hwy 401, this home offers unmatched convenience with nearby grocery stores, restaurants (Tim Hortons, Subway, Burger King, Wild Wings), the Ingersoll Curling Club, Westfield Park, golf, and playgrounds. Still under Tarion warranty, this move-in-ready home delivers comfort, functionality, and long-term value in one of Oxford County's most desirable communities. (id:48469)
Royal LePage Certified Realty
901 - 155 Hillcrest Avenue
Mississauga (Cooksville), Ontario
*** Welcome to this stunning, turn-key condo in the heart of Mississauga! This spacious 1-Bedroom + Den (being used as 2nd bedroom) plus Solarium offers an ideal work-from-home space with abundant natural light and large windows throughout. With 940 sq. ft. of well-designed living space, this unit is perfect for first-time homebuyers, professionals, or families alike. Generously sized rooms provide comfort for everyday living and ample space for entertaining guests. Featuring an updated modern kitchen with sleek quartz countertops and a classic white subway tile backsplash, updated modern bath room. Enjoy the convenience of a walk-in laundry room, providing both functionality and extra storage, plus one parking spot and one locker. Prime Location! Just minutes from Square One, QEW, Hwy 403, and with Cooksville GO right at your door step everything you need is within easy reach. This is a must-see property you wont want to miss! (id:48469)
Royal LePage Real Estate Associates
4512 Tremaine Road
Milton (Tr Rural Trafalgar), Ontario
Inside, an open-concept layout flows from a custom kitchen to a spacious living area, with a extra space. Outside, your private oasis awaits with a heated pool, multiple decks for Premium Upgrades: Includes a 6000-gallon backup cistern and refrigerator, brand-new kitchen over a half-acre of land, this home offers a perfect blend of indoor and outdoor living. Discover a tastefully renovated side-split where no detail has been overlooked. Nestled on main-floor den that easily serves as a fourth bedroom. The finished basement provides ample capturing beautiful sunsets, and room to grow your own crops. stove, brand new over-the-range microwave, dishwasher, washer, and dryer. (id:48469)
Century 21 Green Realty Inc.
1837 Davenport Road
Toronto (Weston-Pellam Park), Ontario
The ultimate family home! Fully detached, character-filled 3+1 bedroom, 2 bathroom home available for sale in trendy Davenport Village/Junction. Fully renovated in 2020-- new wiring and plumbing. Stunning architectural details in a grand open-concept living and dining area showcasing beautiful stone fireplace, hardwood flooring, and lovely wood trim and panelling. Big, bright eat-in kitchen with newer (2020) stainless-steel appliances (including dishwasher and wine fridge), and opens out to vibrant sun-room/breakfast area. Three large, bright bedrooms and a 4-piece bathroom on the upper level is perfect for growing families. Finished basement - with walk-out to private backyard - includes bedroom, kitchen, 4 piece washroom, laundry, storage areas and cold room: ideal for in-law, nanny or teen suite, or rent-out for extra income to help pay the mortgage. Brand new roof on home and garage as well as new down-spouts and eavestroughs (2025). Newer (2020) top of the line maximum capacity hot water tank, and newer (2020) washer and dryer. Parking spot in one-car garage at rear. Convenient Up-And-Coming Location Mere Steps From TTC Routes & Close To Shopping, Schools & Earlscourt Park. This is the one you have been waiting for! (id:48469)
Keller Williams Advantage Realty
5440 Yonge Street
Innisfil (Gilford), Ontario
Rare Opportunity On Yonge Street! Picturesque Home On Over An Acre Of Land. Heated Workshop (36X32) With Its Own 200 Amp Panel & Oversized Doors.Updated Windows & Electrical Panel (200 Amp).Huge Master Bedroom With Walking Closet On Main Level. 2 Full Bath. Large Country Kitchen. Formal Dining Rm. Huge Family Rm. Sunroom. Main Floor Laundry/Mud Rm. Fenced Yard W/Mature Trees.Close To Hwy 400 & Gilford Beach. (id:48469)
RE/MAX Hallmark Realty Ltd.
712 - 95 Oneida Crescent
Richmond Hill (Langstaff), Ontario
Bright and Functional 1 Bedroom + Den, 2 Bath suite at Era Condos with a clear west-facing view. Thoughtfully designed layout with no wasted space. The Den includes a door and can be used as a second bedroom or home office. The primary bedroom features a 4-piece ensuite bath and a walk-in closet. Enjoy a modern open-concept living and dining area with plenty of natural light. Laminate flooring throughout, 9-feet high ceilings, contemporary-designed kitchen cabinetry with quartz countertops, stainless steel appliances. Residents enjoy resort-style amenities: indoor pool, gym & yoga studio, party room, games room, and rooftop patio with garden. Located in the convenient Langstaff community - walking distance to Langstaff GO, Viva Transit Hub, shopping, dining, parks, and with easy access to Hwy 7 & 407.Perfect for first-time buyers, downsizers, or investors seeking comfort and convenience. (id:48469)
RE/MAX Condos Plus Corporation
3635 Kimberley Street
Innisfil, Ontario
Seize the rare opportunity to build your dream home on this exceptional premium lot, nestled within an exclusive estate neighborhood. Surrounded by mature trees, this beautiful property offers the perfect balance of privacy and natural beauty, creating an idyllic setting for your future retreat.Just steps away from the serene Lake Simcoe, enjoy endless outdoor activities, from scenic hiking trails to leisurely strolls along the water. A short walk will take you to the vibrant Friday Harbour, where you'll find a variety of restaurants, shopping, entertainment, and a charming boardwalk. For boating enthusiasts, the lake is at your doorstep, providing endless opportunities to explore the water.Golf lovers will appreciate the nearby premium golfing experience at The Nest, located just minutes away. Plus, this lot is conveniently located just 15 minutes from Barrie, where youll find major retailers at Park Place and Costco, ensuring all your shopping needs are met with ease.The lot is 90% cleared of trees, and both a topographical survey and recent survey are available for your convenience, making this a hassle-free opportunity to invest in one of the most sought-after locations. Dont miss your chance to own a piece of paradise in this truly unique and picturesque setting. (id:48469)
Royal LePage Your Community Realty
2950 9th Concession Road
Pickering, Ontario
A rare chance to secure more than 122 acres of picturesque land in the sought-after Balsam Village area. Set along a year-round municipal road, this expansive property features roughly 43 acres of rich, workable farmland and backs onto a vast regional forest with direct access to over 4,700 acres of scenic trails-ideal for horseback riding, hiking, or simply enjoying the outdoors. Its prime location provides the perfect balance between rural serenity and urban convenience, just minutes from Highways 407 and 412, and a short drive to Pickering, Ajax, and Brooklin. Surrounded by growth and development, including the Seaton community expansion, Pickering Innovation Corridor, OPG, and the planned Whitby Hospital, this property offers exceptional potential for future investment, agricultural use, or building your dream countryside retreat. (id:48469)
RE/MAX Elite Real Estate
120 Queensbury Avenue
Toronto (Birchcliffe-Cliffside), Ontario
Located in a high-demand and sought-after neighborhood, this beautifully renovated detached freehold home is a rare find-especially when even nearby townhomes sold over million dollars. The home features engineered hardwood flooring, modern pot lights, and is filled with natural light throughout. Each bedroom comes with its own closet, ensuring ample storage space. The main entrance boasts stone stairs with glass railings, an interlocking stone driveway, and a fully fenced backyard, adding both elegance and functionality. The basement offers a separate entrance, presenting a great opportunity for potential rental income or an in-law suite. The location is unbeatable-walk to TTC bus stops, just minutes to Victoria Park and Warden subway stations, and enjoy an easy drive to Downtown, Gardiner Expressway and Lake shore. Close to schools, shopping, and plazas, this home offers the perfect blend of comfort and convenience. Currently rented and not fully decorated, this property may not reveal its full charm at first glance, but smart buyers will recognize the gem behind the clutter-a true hidden treasure waiting to shine. (id:48469)
Realty 21 Inc.
801 - 15 Sewells Road
Toronto (Malvern), Ontario
Move-In Ready Corner Suite With Breathtaking City Views! Welcome to this Bright and Spacious 2-Bedroom, 1-Bath Condo boasting 876 sq ft of Modern Living with a Large Open Balcony offering Unobstructed Panoramic Views. Freshly Painted and Tastefully Upgraded Throughout, this unit features Newly Renovated Kitchen, Modern Light Fixtures, Laminate Flooring, and a Stylish Updated Bathroom. This Beautifully Upgraded Kitchen has High-End Custom Cabinets, Quartz Countertop and Backsplash, and Stainless Steel Appliances, creating a Sleek and Contemporary space Perfect for Cooking and Entertaining. The Large Primary Suite provides Ample Space and Comfort, while the Ensuite Laundry, 1 parking, and 1 locker add convenience and value. Enjoy all-inclusive maintenance fees - Utilities and Cable TV are included! The Building offers amenities such as exercise room, party hall, security, and more. Perfect for first-time buyers or investors, this location can't be beat - steps to TTC, Schools, Community Centre, Library, Parks, Scarborough Town Centre, Toronto Zoo, and everyday essentials like No Frills, & Shoppers Drug Mart. Don't miss this turnkey opportunity to own a Beautifully Updated Home in a Well-Managed Building! Check Out Virtual Tour for more! (id:48469)
Century 21 Leading Edge Realty Inc.
203 - 99 The Donway Way
Toronto (Banbury-Don Mills), Ontario
Stylish One-Bedroom Suite at Flaire Condos Shops at Don MillsWelcome to Flaire Condos, where modern living meets unbeatable convenience in the heart of the Shops at Don Mills. This beautifully maintained, vacant and freshly painted one-bedroom suite offers open-concept living with soaring 10-foot ceilings, wide-plank flooring, and floor-to-ceiling 8' sliding doors that lead to a spacious balcony on the quiet side of the building.The designer kitchen features granite countertops, a sleek modern backsplash, upscale built-in appliances, and ample cabinetryideal for both daily use and entertaining. The spacious living area, bright and inviting, offers comfort and functionality. Includes in-suite laundry, one parking space, and one storage locker.Residents enjoy a full suite of amenities: fitness centre, rooftop terrace with BBQs and lounge seating, theatre room, party room, pet spa, concierge & security, and generous visitor parking. Low maintenance fees and property taxes offer outstanding value.Live steps from restaurants, cafés, grocery stores, LCBO, banks, Shoppers Drug Mart, Don Mills Library, parks, and more. Transit is right at your doorstep, with quick access to subway, DVP/404, 401, and downtown Toronto.An exceptional opportunity for first-time buyers, young professionals, or investors just move in and enjoy. (id:48469)
Century 21 Green Realty Inc.
610 - 20 Minowan Miikan Lane
Toronto (Little Portugal), Ontario
Stunning 2 bedrooms Functional Layout with Bright Spacious Ambience. Wall Of Windows Offers Quiet North Exposure. Complete Privacy! Modern Living in the One of the Hottest Neighbourhoods in the City. Restaurants, Galleries, Cafs, You name it!. Walk Score99!!, Stainless Stove, Microwave, Dishwasher and Fridge, Ensuite Laundry and Excellent Room Dimensions. Grocery Store on Site. Incredible Amenities Unbeatable Location! (id:48469)
Century 21 Leading Edge Realty Inc.
3g - 36 Hazelton Avenue
Toronto (Annex), Ontario
Stunningly beautiful and rarely offered, this spacious two-storey suite in one of Yorkvilles most coveted boutique residences is the perfect urban retreat. Offering over 2,100 square feet of light-filled living space, this 2+1 bedroom, 3 bathroom home with a wrap around terrace is ideal as a sophisticated pied-à-terre or for those looking to downsize without compromise. The main floor is designed for elegant living and effortless entertaining. It features an expansive open-concept layout with a generous foyer, stylish powder room, and a seamless flow between the living room, dining area, and oversized kitchen. The living room is anchored by a gas fireplace with a feature wall, flanked by sleek glass shelving and custom lower cabinetry. From here, step out onto a private balcony - perfect for morning coffee or evening cocktails. The chef's kitchen is outfitted with built-in Miele appliances, Caesarstone countertops, a large centre island, and custom cabinet organizers, making it as functional as it is stylish. Hardwood floors run throughout, while floor-to-ceiling, wall-to-wall windows with Lutron motorized shades provide beautiful natural light on both levels. The lower level offers a well-considered private retreat with two bedrooms plus a den/office, and direct access to the wraparound terrace - ideal for hosting gatherings of up to 60 guests. The primary suite features a walk-in closet with built-ins, ensuite laundry, and a spa-inspired 5-piece ensuite with heated floors, a deep soaker tub, oversized shower with steam sauna, double vanity with Caesarstone counters, and a private water closet. The second bedroom includes its own 3-piece ensuite - perfect for guests - while the open concept den/office area includes custom built-in shelving, ideal for working from home or additional storage. This suite comes with 2 Parking Spaces, 1 Locker + 1 Wine Cellar/Locker. (id:48469)
Chestnut Park Real Estate Limited
257 Borden Street
Toronto (University), Ontario
Nothing Short Of Spectacular - 257 Borden St Is A Contemporary 3-Storey Home In Toronto's South Annex. Designed For Comfort And Style, This Property Features A Spacious Open-Concept Main Floor With High-End Finishes. The Inviting Living And Dining Area Leads To A Chefs Kitchen With Custom Built-Ins, A Breakfast Island, And Premium Appliances. Just Off The Kitchen, The Family Room Offers A Built-In Entertainment Unit And A Walkout To A Deck And Landscaped Yard - An Effortless Space For Entertaining. The Second Floor Includes A Private Primary Suite With A Balcony, Walk-In Closet, And Spa-Like Ensuite, Plus An Additional Bedroom And A Convenient Laundry Room. The Third Floor Offers Another Bedroom With A Walkout Balcony, Plus A Versatile Space That Can Be Used As A Third-Storey Rec Room, Fourth Bedroom, Guest Retreat, Or Office - Also With A Walkout Balcony (Yes, That's Three Upper-Level Balconies!). The Lower Level Features Heated Floors And Functions As A Full In-Law Suite With A Second Kitchen, Bedroom, And Living Space. Completing This Incredible Home Is The Laneway Double Parking In An Enclosed Carport! Steps From Bloor St., Transit, Parks, And Top Schools, This Home Delivers Exceptional Space And Functionality In A Prime Location. Come See This Home For Yourself! (id:48469)
Harvey Kalles Real Estate Ltd.
43 Sugar Trail
Kitchener, Ontario
Welcome to 43 Sugar Trail, Kitchener — a stunning “Rahi” model detached home offering the perfect blend of elegance, space, and functionality in one of Kitchener’s most desirable neighbourhoods. This beautiful residence features 4 spacious bedrooms, 2.5 bathrooms, and approximately 2,350 sq. ft. of thoughtfully designed living space. The main floor showcases a bright open-concept layout with modern finishes, ideal for both everyday living and entertaining. Upstairs, generously sized bedrooms and well-appointed bathrooms provide ultimate comfort, while the full walk-out basement offers endless possibilities for future customization or additional living space. With a double car garage and a driveway for two extra vehicles, this home ensures ample parking and convenience. Priced at $1,099,000, this exquisite property is a perfect opportunity to own a luxurious family home in a prime Kitchener location close to parks, schools, and all amenities. (id:48469)
Exp Realty
71 Lanark Circle
Brampton (Credit Valley), Ontario
Welcome to this beautiful semi-detached home, built in September 2017, offers 4+1 spacious bedrooms and 4 bathrooms, along with a builder's separate entrance leading to a 1-bedroom legal basement apartment-perfect for additional income or extended family living. The home features hardwood flooring on the main floor and elegant vinyl shutters throughout, creating a modern and warm atmosphere. The bright breakfast area with a walkout to the backyard is ideal for family gatherings and everyday comfort. Conveniently situated close to all amenities including schools, parks, shopping plazas, restaurants, and public transit. Minutes to Mount Pleasant GO Station and major highways, with the upcoming Highway 413, Costco, and big brand stores soon arriving nearby-this property combines comfort, convenience, and incredible future growth potential. (id:48469)
RE/MAX Gold Realty Inc.
1591 Hampshire Crescent
Mississauga (Mineola), Ontario
donot miss this spotless detached home. super super location in Quiet Neighborhood Of Mineola. 4+1 Bedrooms & 4 Baths. Approx 2,860 Sqft on huge corner lot with professional landscape .Finished W/O Basement. bright and sunny house .Modern Eat In Kitchen. Tops, S/S Appliances & W/O To Patio. Generous Sized Master With W/I Closet & 5 Pc Ensuite Bath W/Dressing Area. Near Parks And Port Credit Marina. Easy Access To Qew & Mins To Downtown .shows 10+++. (id:48469)
Sutton Group-Admiral Realty Inc.

