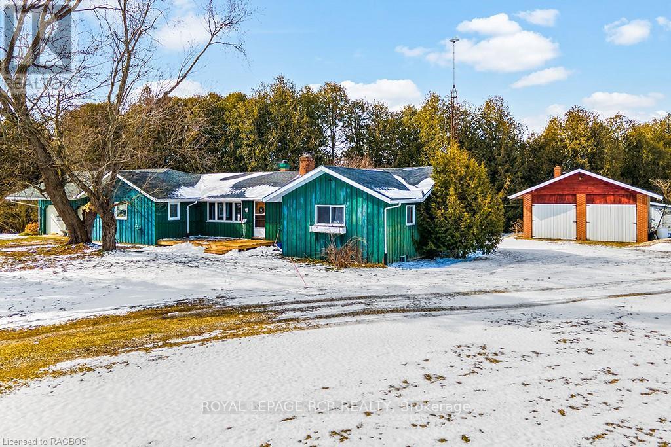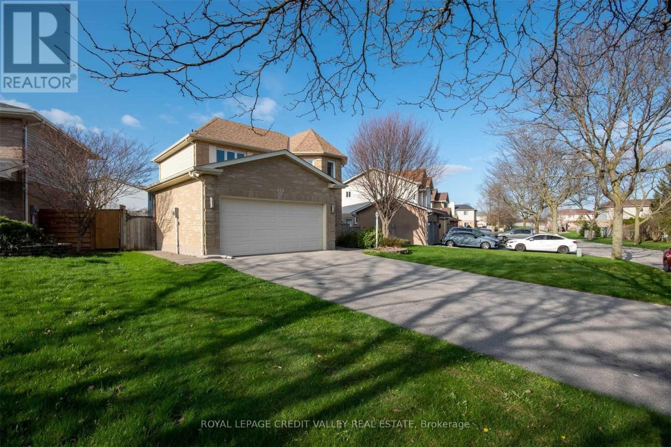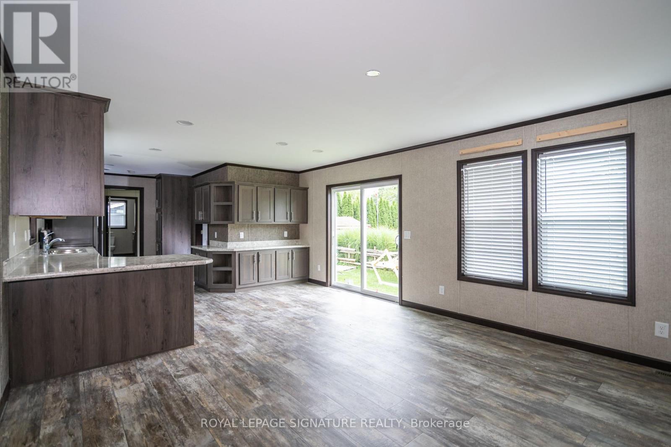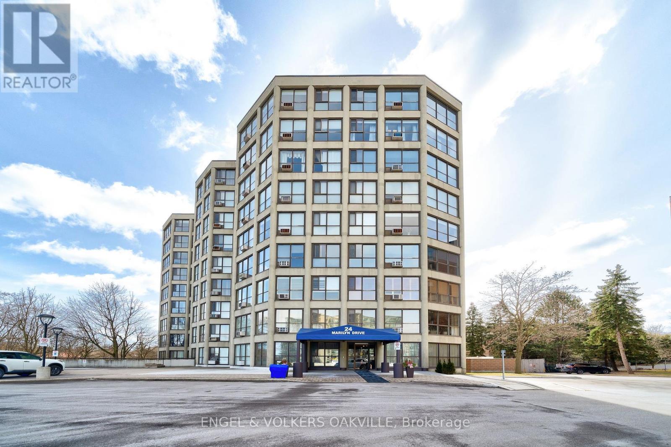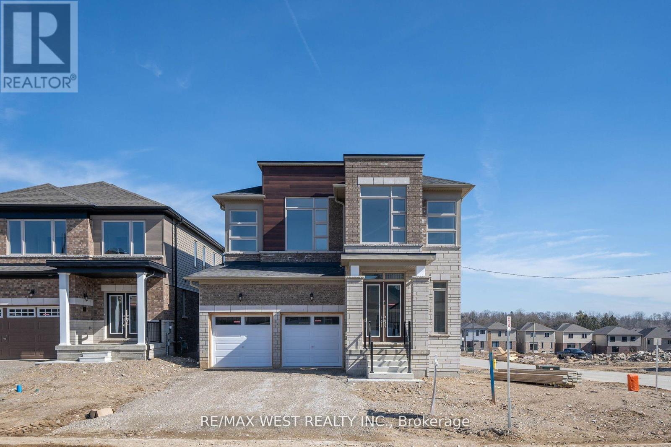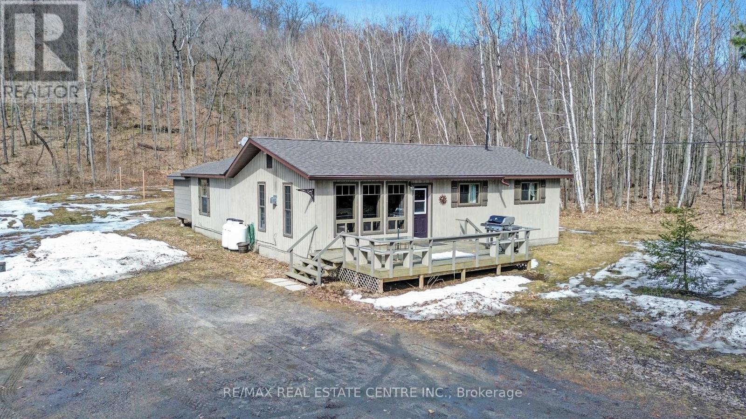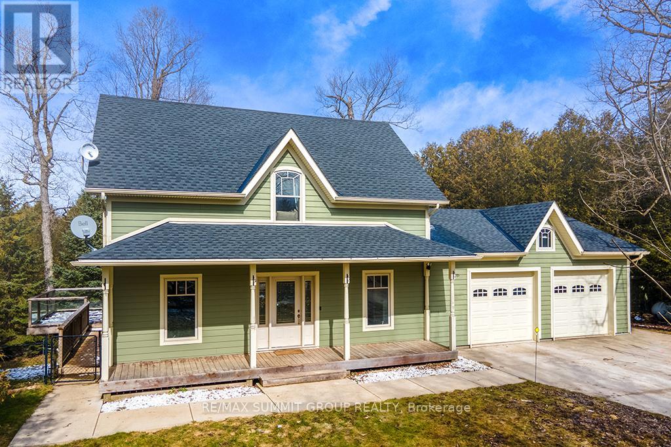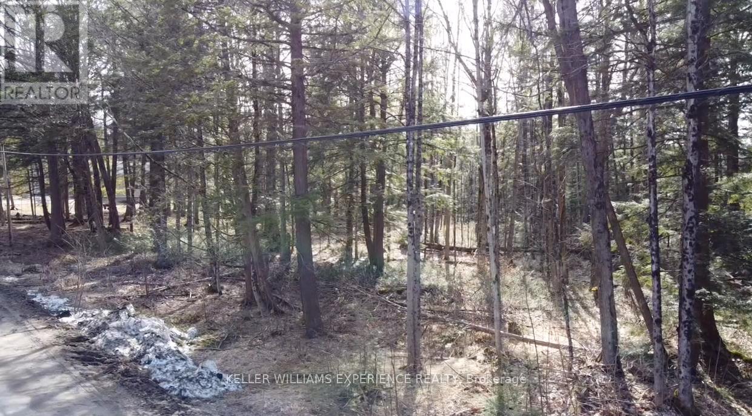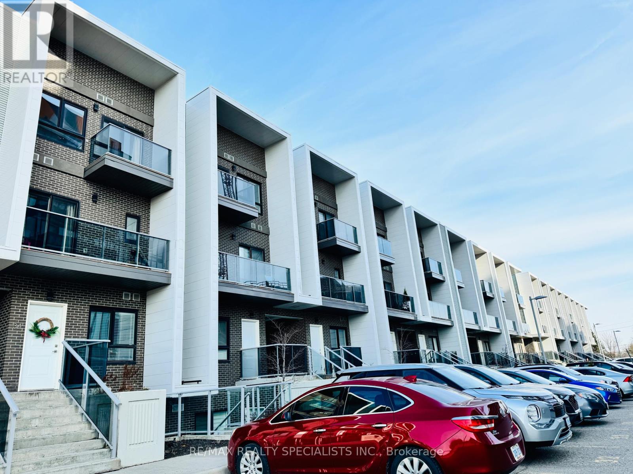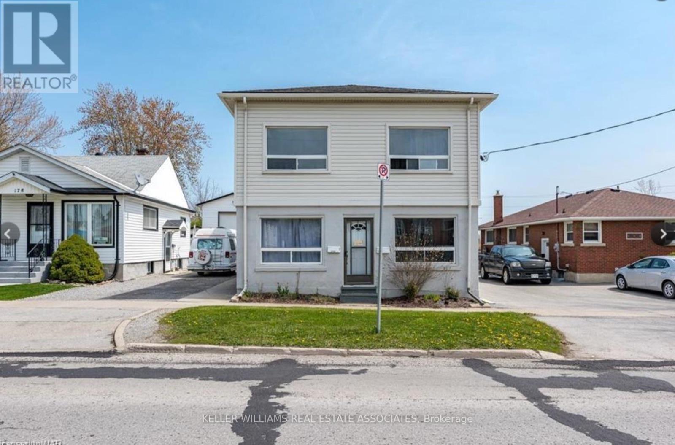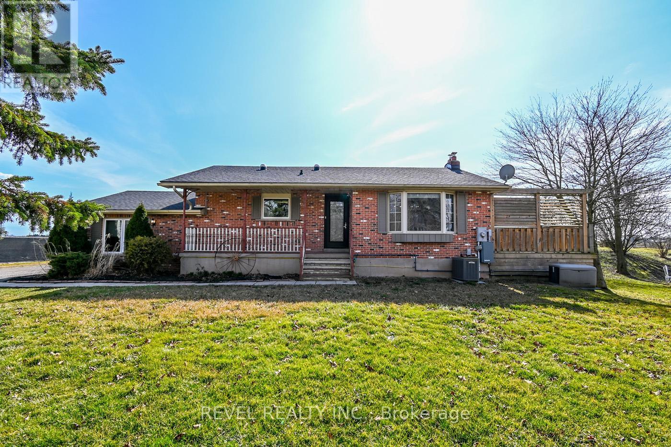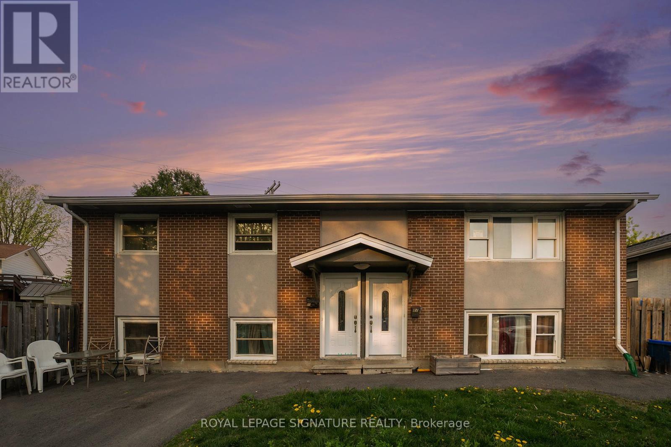312188 Hwy 6
West Grey, Ontario
Hobby farm opportunity on 50 acres with the Beatty Saugeen River running through it. Home is approx 1800 square ft, board & batten exterior with attached double garage. Auxiliary buildings include a detached shop measuring 24' x 30.5' with hydro and a block barn measuring 32' x 60' and has attached lean-to/storage that's approx 32' x 40'. Also a dog kennel and fenced run. 10 acres is workable where organic gardens once grew plentiful vegetables, flowers and garlic. Home features hardwood flooring and big bright windows that light up the spacious principal rooms. Country kitchen has lots of oak cabinetry and entry from garage, a dining area and living room that walks out to deck and backyard. The main floor family room sits in the middle of the home and is warmed with wood stove. There's a convenient main floor laundry with another walkout to the back deck. 2 bedrooms and a 4 pc bath on main. Lower level family room for additional living space a huge storage room for all storage needs. **** EXTRAS **** Small creek on property and the Beatty Saugeen that's a tributary to the Saugeen River offers excellent fishing like rainbow and brown trout, The remainder of land is mostly cedar bush. (id:48469)
Royal LePage Rcr Realty
123 Napoleon Court
London, Ontario
Welcome To Desirable & Pride Of Ownership Excellent Layout 3+1 Bedrooms Detached. Countless Luxurious Upgrades, Expansive Upgraded Kitchen, Beautiful Granite Counter Top B/Splashes, Quiet Neighborhood, Convenient Location. Auto Garage Door Remote(S), S/S Appliances, Ceiling Fans, Central Vacuum Roughed-In, , Regional Mall, School Bus Route, Schools, Shopping Nearby, Skiing, Trails, Led Pot Lights In Kitchen, Large Foyer, Access From Garage To Home, Keyless Entry. **** EXTRAS **** Cute White Kitchen With Updated Existing S/S Appliances And Spacious Eat In Area. Primary Bedroom With Walk In Closet And 5Pc Enst. No Side Walk, Double Wide Driveway With Parking For 4Cars And A Fully Fenced Yard., Hot Water Tank Owned (id:48469)
Royal LePage Credit Valley Real Estate
126 Regency Drive
Chatham-Kent, Ontario
This brand new Modular Home is ready to be called your new home. Offering 2 bedrooms and two Bathrooms. Split design with bedrooms at each end. This home is a CSA A277 standard home. The Living room, kitchen and dining room are open concept. Vinyl flooring starts in the kitchen, Living room,dining room, bathroom and hallway. All new fridge, stove, dishwasher, furnace and water heater included. Lot fees include garbage pick up, snow removal on main roads and taxes will be $699.00/MO.All Buyers must be approved by St Clair Estates for resident approval. **** EXTRAS **** Awaiting Hydro, Gas and water hook-up (id:48469)
Royal LePage Signature Realty
904 - 24 Marilyn Drive
Guelph, Ontario
Welcome to 24 Marilyn Drive #904! This custom 2 bedroom unit is completely unique featuring a massive oversized primary suite and panoramic views of Riverside park. Tons of natural light throughout this warm and cozy unit. Desirable building in a convenient location, close to many great amenities. Fresh paint, newer full size stacked washer & dryer in suite, one storage locker and one parking space included. Experience Guelph in this well maintained unit. (id:48469)
Engel & Volkers Oakville
10 Mears Road
Brant, Ontario
Welcome To 10 Mears Road, An Absolute Show Stopper! Stunning Detached Corner Home With 5 Bedrooms + Computer Loft Showing Off Over $200,000 In Impressive Custom Upgrades. Nearly 4000 Sf. Of Open Concept Living Space, Raised Flooring Creating Soaring 10 Ft. Ceilings, Lengthened Additional Windows For Gorgeous Natural Light Flow Throughout All Floors, Genuine Hardwood Flooring Throughout, Wrought Iron Oak Staircases, Superior Kitchen Upgrades Including Custom Cabinetry, Custom Island With Ample Storage, Custom Hoodfan Covering, Quartz Countertops & Top Of The Line Stainless Steel Appliances. Large Bedroom On Main Can Double As Office For Work From Home Space. Enlarged Basement Look Out Windows To Match Raised Ceiling Height For Future Basement Finishing. **** EXTRAS **** Brand New Full Size Samsung Appliances; S/S SMEG Portofino Gas Burner Stove & Oven, S/S LG Dishwasher, S/S LG Side By Side Fridge, FALMEC Hoodfan, Silhouette Built In Beverage Centre, LG Clothes Washer & LG Clothes Dryer. (id:48469)
RE/MAX West Realty Inc.
2815 Kawagama Lake Road
Algonquin Highlands, Ontario
Welcome to 2815 Kawagama Lake Road. This beautifully remodelled home is situated on 3.54 acres, offering 1556sqft. of living space. The kitchen overlooks the dining- featuring a large island, perfect for entertaining. The living room leads you into the screened porch for an additional living. See yourself relaxing and enjoying a restful night's sleep in the primary bedroom with sliding doors to a secluded deck & a 4pc ensuite. Also find 3 additional beds as well as a secondary 4pc bath. There is a full laundry suite for your convenience. This property offers many possibilities for snowmobiling, hiking and long walks on nearby maintained trails, sports or just sitting out by the camp fire. The expansive driveway is perfect for 8 vehicles or ATVs, trucks & trailers with a detached garage & workshop for all your storage needs. Just a short drive to town for local restaurants, shops & amenities- within walking distance to Kawagama Lake boat launch, swim area, or canoeing & kayaking. **** EXTRAS **** Used as full-time residence & the current owners have enjoyed this as a year round vacation property with steady rental income & many repeat guests, perfect for an investment property or simply for your family's new private getaway. (id:48469)
RE/MAX Real Estate Centre Inc.
123 Inglis Drive
Grey Highlands, Ontario
Immerse yourself in the tranquil melody of a meandering river. Nestled at the end of a serene cul-de-sac, this riverside retreat beckons those seeking solace in the sounds of water. As you step inside this 4 bed, 4 bath home, you'll immediately feel the warm & inviting atmosphere. Featuring an updated & well-appointed kitchen with a breakfast bar & granite countertops, perfect for sharing meals & stories. Solid wood interior doors & beech plank flooring add a touch of rustic elegance to the space. These floors have been well-loved by little feet but could easily be refinished to update & refresh this space. Entertain with ease in the expansive open-concept living & dining areas, each with a walkout to the back deck & enhanced by 9-foot ceilings & oversized windows that offer views of the Beaver River. Imagine spending lazy afternoons fishing by the water's edge & enjoying the serenity of nature. The main floor bedroom provides a versatile space that can be used as a toy room for the little ones or as an office for work or study. The mudroom is accessed off the attd garage, plus the laundry room & a 2 pc bath add to the convenience of this level. Upstairs, the master suite awaits, offering a 4 pc ensuite & walk-in closet. There are additionally 2 bedrms & a 4 pc bath. Downstairs, the fully finished walkout basement provides addt'l living space for family fun, with a family room & games area perfect for movie nights or friendly competitions, complete with a bonus 2-piece bath. ICF construction ensures your warmth & comfort on this level. Outside, the fenced backyard offers plenty of room for outdoor activities & is perfect for kids & 4-legged family members. The insulated double car garage is convenient & adds storage space. Addt'l updates include a new roof in 2021 & a propane furnace in 2022, ensuring your comfort throughout the year. In its peaceful surroundings & inviting atmosphere, this riverside home is a haven for creating lasting memories. **** EXTRAS **** All showings must be booked via ShowingTime MLS# 40553108 (id:48469)
RE/MAX Summit Group Realty
1042 Art Crisp Road
Gravenhurst, Ontario
Nestled just a 90-minute drive from Toronto in the tranquil Severn Bridge, the 2.84-acre lot represents a unique opportunity to bring your dream home to life in the coveted Muskoka. This generously sized property offers the perfect blend of peaceful countryside living and convenient access to urban amenities, making it an ideal setting for those who desire a custom-built retreat tailored to their every need. Building your own home here means having the freedom to design every detail, from the layout to the finishes, ensuring that your new residence perfectly reflects your lifestyle and preferences. Whether you envision a cozy cottage nestled among the trees or a luxurious estate with sweeping views, this lot provides the canvas for you to create a home that is truly yours, in harmony with nature yet close to essential services in Orillia and the vibrant city life of Toronto. Embrace the opportunity to build a personalized haven where every corner is a reflection of your dreams. (id:48469)
Keller Williams Experience Realty
33a - 1430 Highland Road W
Kitchener, Ontario
Welcome to this exceptional Spacious unit situated within a bright and expansive One Level Unit, boasting 2 bedrooms and 2 bathrooms! The open-concept layout showcases laminate flooring throughout the entirety of the space. The spacious living room seamlessly connects to both the dining area and kitchen, creating a harmonious flow. The kitchen is adorned with modern stainless steel appliances, stylish white cabinetry, stunning quartz countertops, and a fashionable subway tile backsplash. Furthermore, this apartment offers the convenience of in-suite laundry facilities, a powder room, and a full bathroom complete with an impressive grey tile shower. Step outside to the secluded patio, providing a serene retreat for relaxation. Additionally, this condo includes the added convenience of 1 underground parking space. Location is paramount! Just a brief drive, you'll find Ira Needles Blvd, offering an array of shopping centers, grocery stores, a movie theater, Restaurants, a cafe & Gym. (id:48469)
RE/MAX Realty Specialists Inc.
180 Pine Street S
Thorold, Ontario
Attention Investors! Check out this fantastic duplex in central Thorold, conveniently located near the 406, Brock University, transit, and shopping amenities. The main unit boasts 4 beds, 2 baths, a spacious kitchen, and a bright living area with separate entrances. Meanwhile, the upper unit features 2 beds, a modern bath, a well-lit kitchen, and a separate entrance for added privacy. Enjoy ample parking, an updated roof, energy-efficient windows, and a reliable gas water heater. Generating $2,000/month (main) and $1,450/month (upper), this property offers a solid investment opportunity with a cap rate of 5.31%. **** EXTRAS **** This low-maintenance, profitable home with a cap rate of 5.31% is sure to attract & retain long-term tenants. Fully licensed through the City of Thorold. (id:48469)
Keller Williams Real Estate Associates
396 Sawmill Road
Pelham, Ontario
Beautifully maintained bungalow in a perfectly situated equestrian setting in a fantastic location! Property boasts large garage/shop with 2 garage doors and 2 man doors, barn with 5 horse stalls, feed room, hay loft and a separate building currently being used as tack room. Property hosts 5 large paddocks that could easily become more if desired & a sand ring that is under drained. The 2+1 bed 2 bath bungalow has a gorgeous view of the pond & paddocks. The perfectly planned out paddocks allow for riding around the entire property. All paddocks have solar powered electric fencing. Pond is windmill aerated and stocked with fish. Property is equipped with an underground dog fence. Backyard boasts beautifully interlock patio and a two- tiered deck to enjoy during the summer or in the winter stay cozy by the fireplace (5 yrs old) in the sunken living room. Property was converted to propane in 2018, roof 7-8 yrs. If you're looking for a horse or hobby farm this one is a must see (id:48469)
Revel Realty Inc.
85 Doane Street
Ottawa, Ontario
***Attention Investors!!! Welcome to this recently renovated duplex at 85/87 Doane st located in the heart of Ottawa. This cashflow positive investment property features 2 separate units. Upper lever has 4 bedrooms 1 bathroom, Walkout to deck and separate fenced backyard. Lower level has 3bedrooms 1 bathroom. An abundance of natural light above grade windows. lower unit has its own Separate fenced yard. close to transit, hwy's, shopping and more. This is the property you have been waiting for **** EXTRAS **** 2 separate meters 2 furnaces 2 hot water tanks (1 replaced this year) 2 double separate driveways 2separate entrances, 2 separate backyards,(2 addresses 1 property). (id:48469)
Royal LePage Signature Realty

