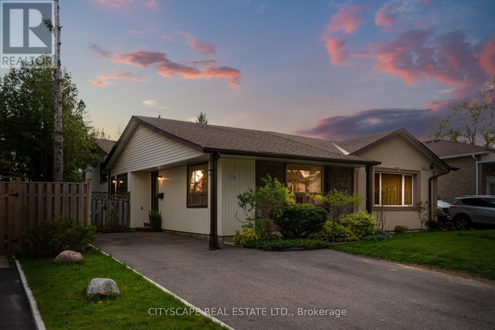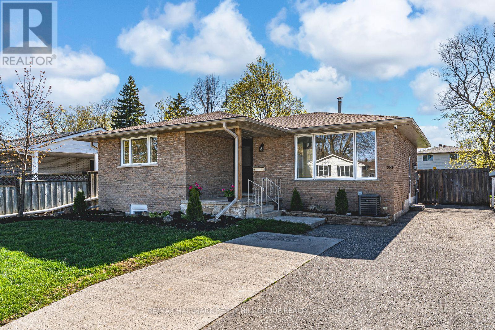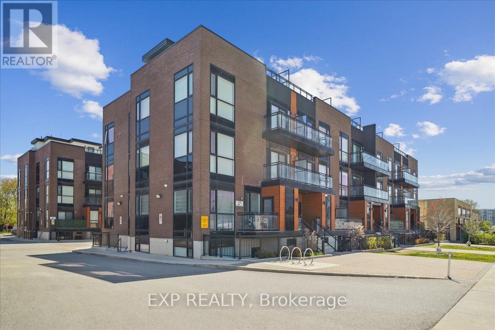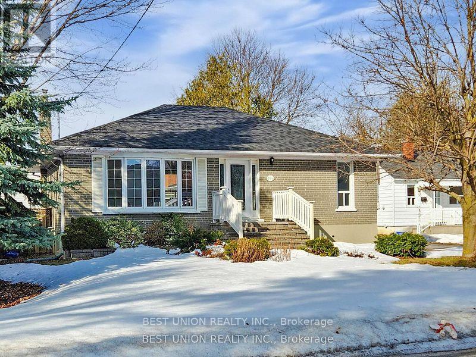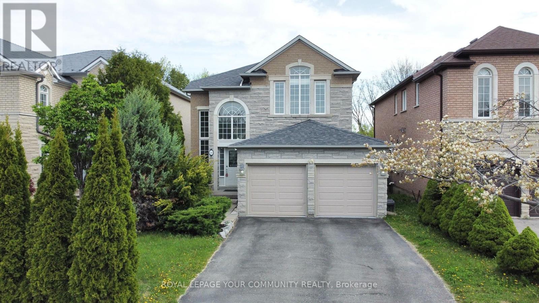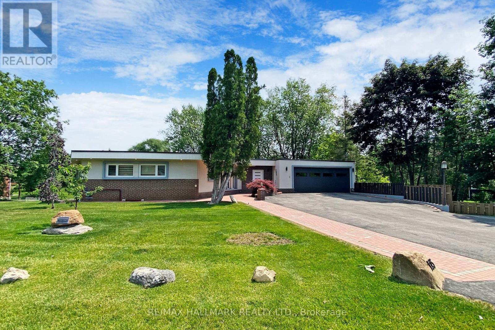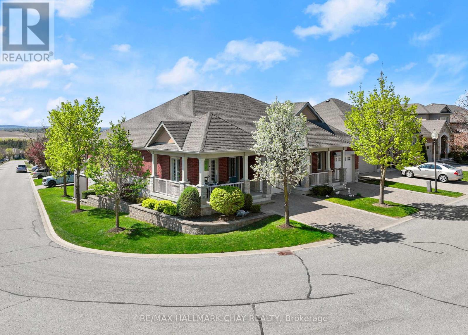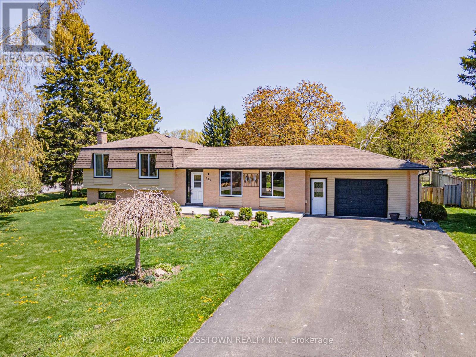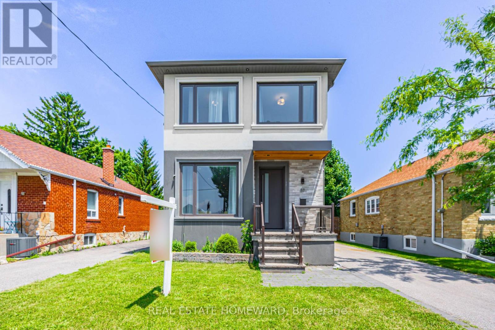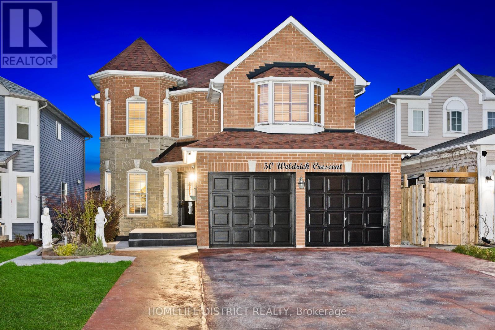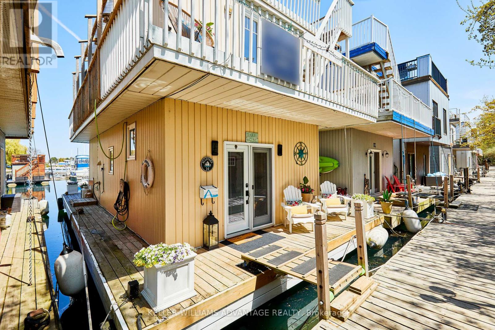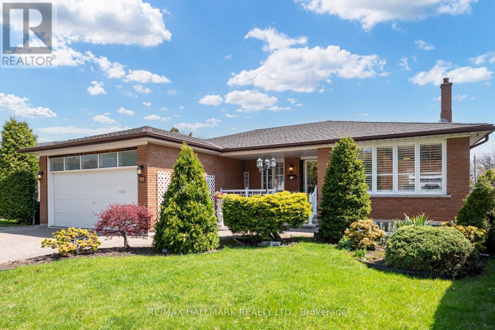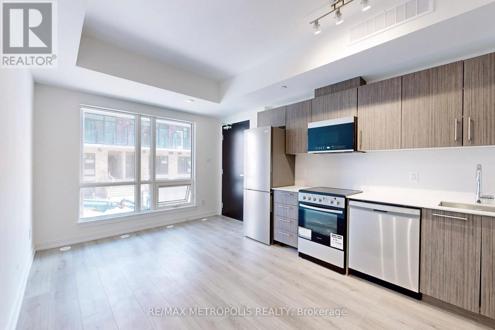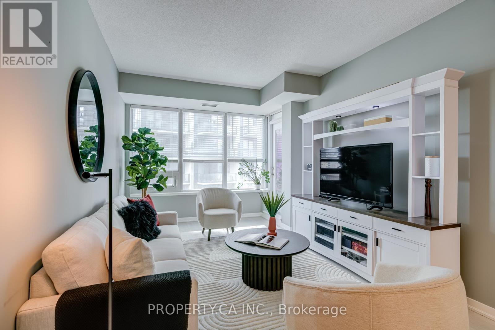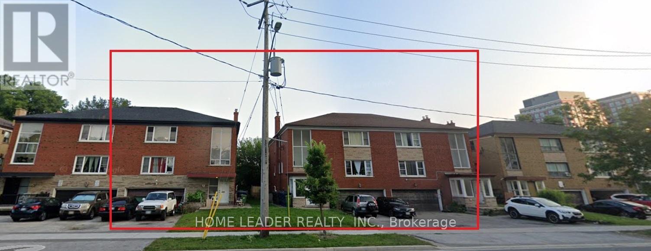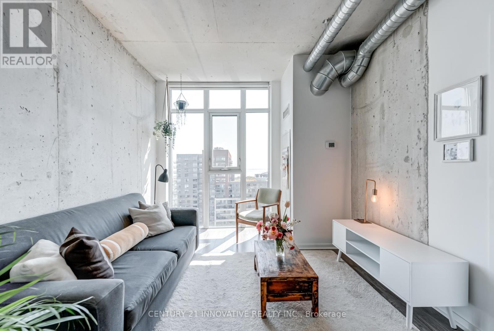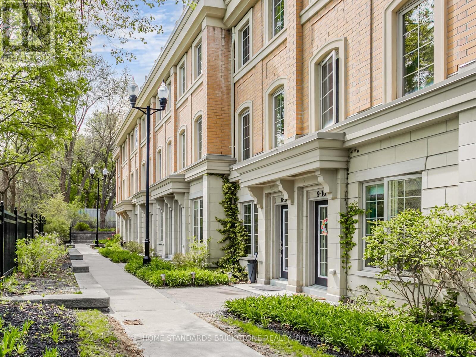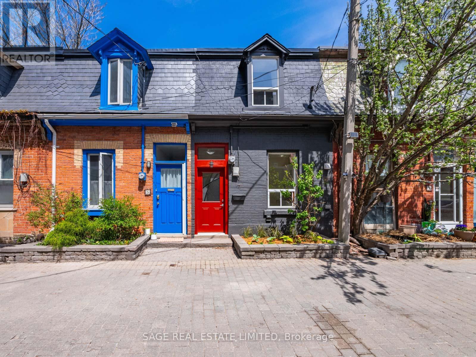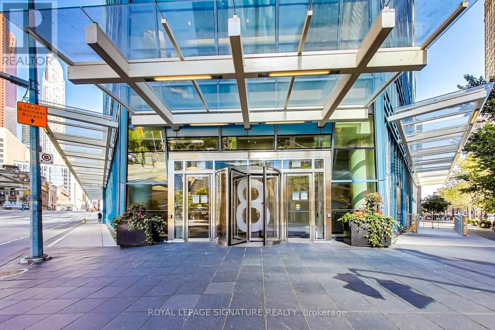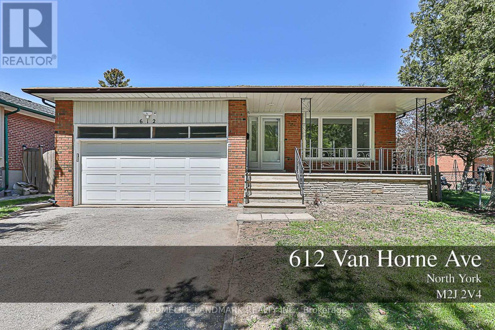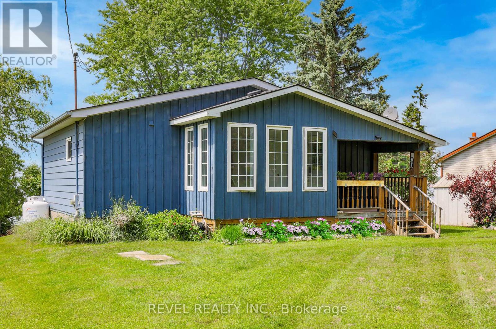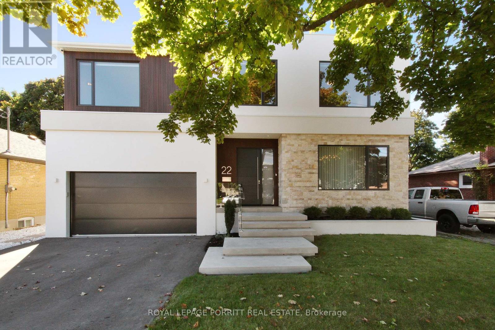39 Aiken Crescent
Orangeville, Ontario
**Public Open House Sat, May 17th, 1-3pm**Welcome to 39 Aiken Crescent in Orangeville a beautifully maintained two storey home nestled on a quiet corner lot in a desirable, family-friendly neighbourhood. Offering 3 bedrooms and 4 bathrooms, this home is finished top to bottom and provides a thoughtful layout that balances everyday functionality with stylish comfort. The main level welcomes you with a spacious great room featuring hardwood flooring and a striking stone gas fireplace that creates a warm and inviting atmosphere. The open-concept kitchen is perfect for family living and entertaining, complete with a centre island with breakfast bar, ample cabinetry, and a generous breakfast area that walks out to the backyard. Whether you're enjoying a casual meal or hosting guests, this space is designed to bring people together. Upstairs, the primary bedroom offers a peaceful retreat with a slightly vaulted ceiling, a spa-like 4 piece ensuite, and a walk-in closet. Two additional bedrooms and a 5 piece bathroom complete the upper level, providing plenty of space for the whole family. The fully finished lower level adds versatile living space and includes a 3 piece bathroom and a separate entrance from the garage ideal for a home office, recreation room, or future in-law suite. Step outside to the beautifully landscaped, fully fenced backyard a private outdoor oasis perfect for relaxing, gardening, or entertaining. There's room for kids and pets to play, or simply unwind in your own quiet corner of Orangeville. Located within walking distance to shopping, restaurants, parks, and schools, this home offers not just a place to live, but a lifestyle of ease and accessibility. From its lovingly maintained interior to its curb appeal and great location, 39 Aiken Crescent is ready to welcome you home. (id:48469)
Royal LePage Rcr Realty
3206 Candela Drive
Mississauga (Mississauga Valleys), Ontario
Your Search ends here! Stunning Open Concept 3 Bedroom, 2 Full Bath Freehold Home in Established and Sought After Mississauga Valleys Neighbourhood. Upon entry, you will be greeted with Engineered Hardwood Floors, Upgraded Light Fixtures, Pot lights and an incredible Free Flowing Floor Plan. The Dining Room is Combined with the Kitchen and the Living Room so you can easily keep an eye on the little ones and no one is left out of the gathering! The Bright Kitchen Boasts Loads of Cabinets for ample Storage, A Large Quartz Island with oversized undermount Double Sink, Pull Down Faucet, Quartz Counters, French Door Stainless Fridge, Stainless Appliances and a Timeless Glass Subway Tile Backsplash. The Kitchen boasts an Unobstructed view of the Living Room. Big Windows provide loads of Natural Light in the Family Room that also has pot lights and is complete with an electric Fireplace. The Spacious Primary Bedroom Sanctuary nicely overlooks the backyard in this Carpet Free Home. The Upstairs Bathroom Features an Upgraded Vanity. The Bedrooms are situated to have the little ones nearby and are perfect for a growing family. Endless possibilities await you in the Basement, which features laminate floors and bright above grade windows. Second Full Bathroom in Basement. Extra Room in basement also with Above Grade Windows. The fully fenced Backyard is great for BBQing and Entertaining and boasts 2 Sheds for Ample and Adequate storage or even a workshop. Situated on a Quiet Well Established Street, Just Southeast of Mississauga's City Center and is Minutes to great schools, parks, paths, community centres and unlimited dining and shopping options and Luxury brands at either Square One or Sherway Gardens! This unbeatable location also boasts an extremely convenient short drive to the GO Train & Hwys QEW, 403, 401 & 407 and can be less than 30 min to Downtown Toronto! (id:48469)
Cityscape Real Estate Ltd.
12 - 6433 Charing Drive
Mississauga (Streetsville), Ontario
Rarely Offered, This Well-Maintained End Unit Condo Townhome Features A Spacious And Functional Layout Filled With Natural Light From Numerous Large Windows. The Bright And Airy Living Room Offers A Walkout To A Generous Backyard Perfect For Relaxing Or Entertaining. The Updated Kitchen Includes Stainless Steel Appliances, While The Large Primary Bedroom Boasts Oversized Windows For An Abundance Of Daylight. The Finished Basement Includes A Cozy Recreation Room And A Dedicated Laundry Area. Recent Upgrades Include A Lennox Furnace And AC (2021), Roof (2022), Windows (2024), And An Updated Electrical Panel. One Surface Parking Spot Is Included, With Ample Visitor And Convenient 15-Hour Street Parking Available Right Out Front. Ideally Located Within Walking Distance To Top-Rated Schools, Scenic Parks, The Credit River, And Just Minutes To Downtown Streetsville, Highways, Shopping, And Dining. Perfect For First-Time Buyers, Investors, Or Those Looking To Downsize. (id:48469)
RE/MAX Excel Realty Ltd.
Century 21 The One Realty
2706 - 388 Prince Of Wales Drive
Mississauga (City Centre), Ontario
Well Maintained And Upgraded One Bed Room Plus Den Unit At Prestigious One Park Tower , One Of The Best Condominium By Daniels In the Square One Area. This Spacious Unit Offers 668 Sqft Interior Plus Oversize Balcony, One Parking Spot, One Locker. Functional Layout With 9 Feet Ceiling, Proper Size Den Offers Extra Space Which Can Be Used As Office Or Dinning Room . Professional Painted Recently . No Carpet Throughout, Newer High Quality Laminate Floor. Open Concept Kitchen With Stainless Steel Appliance , Granite Counter Top And Breakfast Bar. The 27th floor Offers Amazing City View, You Can Sitting At The Balcony Enjoying Sunset Every Evening !!! Top Tier Amenities Include: Indoor Pool, Steam RM, Hot Tub, Gym, Immaculate Rooftop Lounge On The 38th Floor With Outstanding Views Of The City, 3rd Floor Communal Outdoor Space With 2 Gas Grills For BBQ...Steps To Square One shopping Center, Sheridan College, Central Library, Bus Terminal, Go station... (id:48469)
Real One Realty Inc.
281 Cook Street
Barrie (Grove East), Ontario
MOVE-IN READY HOME IN A PRIME LOCATION WITH MODERN UPDATES & MULTIGENERATIONAL LIVING! Get ready to fall in love with this stylish, move-in-ready bungalow in one of Barrie's most connected neighbourhoods! Within walking distance of Georgian College, Royal Victoria Regional Health Centre, multiple parks, elementary and secondary schools, and transit, plus just minutes to shopping, dining, Johnsons Beach, Eastview Arena, and highway 400, this location delivers unbeatable convenience and lifestyle. Curb appeal delights with refreshed landscaping and a wide driveway that easily fits four vehicles. Inside, the vibe is fresh and modern with pot lights, updated flooring, recently updated paint and newer trim throughout. The galley-style kitchen is upgraded with newer stainless steel appliances, including a fridge, stove, and dishwasher, while both bathrooms have been fully renovated with updated showers, tubs, vanities, toilets and stylish tile. The finished basement offers multigenerational living with a separate entrance as well as an updated bonus room and laundry area, offering flexible space for work-from-home setups, hobbies or extra storage. Newer energy-efficient windows, including egress, along with updated A/C, fascia, soffit and gutters give added peace of mind. Out back, enjoy a generous yard with a newly built deck, a privacy screen, a storage shed, and plenty of room for kids, pets or weekend entertaining. This home brings the wow from top to bottom! (id:48469)
RE/MAX Hallmark Peggy Hill Group Realty
A203 - 5309 Highway 7
Vaughan (Vaughan Grove), Ontario
Bright and spacious 2-storey stacked townhouse - ideal for first-time buyers, growing families, or anyone who wants more from their space. Thoughtfully upgraded with quality finishes throughout, including a sleek modern kitchen, wide-plank flooring, and stylish fixtures. Open-concept layout with large windows and two private balconies - one off the main floor, one off the second bedroom - plus access to a well-designed rooftop terrace perfect for relaxing or entertaining. Upstairs, the primary bedroom includes a walk-in closet and ensuite, while the second bedroom opens directly to its own outdoor area. Three underground parking spots offer real flexibility - use one, rent the others for $170-$200/month each. Secure locker included. Steps to schools, parks, transit, and the 427. Stylish, functional, well-located, and a great investment! (id:48469)
Exp Realty
184 Lawrence Avenue
Richmond Hill (Harding), Ontario
Great Location! Great neighbourhood ! $$ Renovated 3 Bedroom raised Bungalow With Separate Entrance To Basement Apartment In The Heart Of Richmond Hill. **Premium 60 Foot Lot **Newer Roof and Paint **Leaded Glass Front Door **L/R & D/R Combined With A Huge Bay Window **Hardwood Floor On M/F, Ceramic Floor & Stairs In Bsmt Apt. For Potential Extra Income **Newer Windows **Heated Oversized Garage W/200 Amp **Interlock Stone Walkway **Long Driveway For 4 Cars ** Located in an unbeatable location, you will be just minutes from top-rated schools, the GO Train, Major Mackenzie Hospital, Hillcrest Mall, Bayview Ave & Yonge St, parks, grocery stores, and a variety of restaurants . Don't Miss This One! (id:48469)
Best Union Realty Inc.
21 Treegrove Circle
Aurora (Hills Of St Andrew), Ontario
Rare Bungalow Opportunity In The Prestigious Hills Of St. Andrew! Welcome To Treegrove Circle - A Coveted Address In Auroras Premier Executive Neighbourhood Where Sprawling Half-Acre Lots & Mature Trees Offer Space, Serenity, & Sophistication. This Rarely Offered Bungalow Presents A Unique Opportunity In One Of The Areas Most Desirable Enclaves. Set Back On A Private, Beautifully Landscaped Lot, This Residence Blends Timeless Elegance With Modern Updates. The Spacious, Renovated Kitchen Is The Heart Of The Home, Perfect For Family Gatherings Or Entertaining In Style, With High-End Finishes, Generous Prep Space, Refrigerator With Glass Door, Double Wall Ovens, 36-Inch Range With Gas Cooktop, Bar Fridge In The Island, & Seamless Flow To The Dining & Living Areas. Step Outside To Your Personal Retreat: An Expansive Back Deck, Hot Tub, & A Yard Designed For Both Relaxation & Recreation. Whether You're Hosting Summer Barbecues Or Enjoying A Quiet Coffee As The Sun Rises, This Backyard Is Your Sanctuary. With Three Well-Appointed Bedrooms, A Three-Car Garage, & An Updated Front Patio That Offers Excellent Curb Appeal, This Home Checks Every Box For Discerning Buyers Looking For Comfort, Convenience, & Character. Treegrove Circle Isn't Just An Address - Its A Lifestyle. Executive Living, Close To Top Public & Private Schools Including St Andrews & St. Annes, Country Day School, & Pickering College, As Well As Golf Courses, Parks, & Everything Aurora Has To Offer. Don't Miss Your Chance To Own One Of The Few Bungalows In This Prestigious Neighbourhood. Book Your Private Tour Today & Experience The Charm Of Treegrove For Yourself! (id:48469)
RE/MAX Hallmark York Group Realty Ltd.
50 Valley Ridge Avenue
Richmond Hill (Rouge Woods), Ontario
Premium RAVINE Lot. Over $100K in recent upgrades and located near top-ranking schools: Bayview Secondary School; An International Baccalaureate (IB) World School! and Michalle Jean Public School (French Immersion), perfect for families. Welcome to this exquisite, sun-filled, and luxurious home located in the highly desirable Rouge Woods community of Richmond Hill. With a total living space of approximately 3,821 square feet (MPAC), including a beautifully finished 1,117 square foot walk-out basement, this home offers a perfect blend of elegance and functionality. The open-concept layout, complemented by soaring ceilings and tranquil ravine views, creates a bright and inviting ambiance throughout. Filled with natural light, this home is truly a haven of comfort and style. Property Features a spiral staircase, freshly painted walls, new hardwood flooring on the main and upper floors, built-in vents, 5 1/4" baseboards, crown moldings, upgraded door handles, stone countertops in the kitchen and bathrooms, and updated window glass inserts, all replaced in 2024. Modern pot lights illuminate the impressive 10-foot ceilings on the main floor and the 17-foot ceiling in the foyer. The finished walkout basement with 9-foot ceilings overlooks the peaceful ravine, creating a perfect space for gatherings. Additional highlights: No sidewalk on the driveway, 200-amp upgraded electrical panel. Brand New Tankless (HWT) Installed in 2025, Close to all amenities: shops, parks, trails, Highway 404, and public transportation This home is a perfect blend of luxury, comfort, and convenience. (id:48469)
Royal LePage Your Community Realty
115 Lynwood Crescent
King (Nobleton), Ontario
Discover the perfect blend of luxury and tranquillity in this stunning property located in the highly sought-after Nobleton area. With an impressive 150-foot frontage, this home offers a spacious and serene escape from the bustling city, making it an ideal haven for families seeking peace and security. Upon entering, you will be welcomed by a spacious foyer, and off the foyer is a thoughtfully designed private office space that creates an ideal environment for productivity. Entertain family and friends in the generously sized living room, which seamlessly connects to the modern open-concept kitchen. The dining room flows directly into a bright and airy solarium, perfect for gatherings, relaxation, and enjoying views of the expansive outdoor space. This property has undergone a complete renovation within the last six years, ensuring that you won't have to worry about outdated systems. The versatile basement features two walk-out units: a spacious two-bedroom apartment and a cozy bachelor apartment. Both units are fully self-contained, each equipped with its own laundry facilities and kitchens, making them perfect for guests or in-laws.The main floor is 2,480 sqft, plus a 165 sqft sunroom. (id:48469)
RE/MAX Hallmark Realty Ltd.
88 Jonas Millway
Whitchurch-Stouffville (Stouffville), Ontario
Rare opportunity on coveted Jonas Millway! Surrounded by detached homes, this spacious semi-detached property offers a highly sought-after fully finished walk-out basement with a complete in-law suite perfect for multi-generational living or guests. Set on an oversized, sunny south-facing pie-shaped lot (widening to approx 50 ft at the rear & 101 ft deep), the home offers nearly 2,000 sq ft above grade plus the finished walk-out lower level. The bright, open-concept main floor features soaring 9-ft ceilings, brand-new kitchen appliances (stove, refrigerator & microwave - 2025), a gas fireplace with a custom plaster mantle, new light fixtures (2025), fresh paint throughout the entire home (2025), & a large 12' x 12' deck off the kitchen with newly built stairs & elegant wrought iron pickets leading down to the gardens (2021). The backyard is a true retreat, showcasing breathtaking perimeter gardens, a newly built composite deck on the lower level (2017), upgraded composite side steps leading to the front yard (2022) & a storage shed. Upstairs, you'll find 3 generously sized bedrooms plus a spacious family room easily convertible to a 4th bedroom with closet if desired (Seller will convert upon request). The newer in-law suite is thoughtfully designed with large windows, its own kitchen with granite countertops, subway tile backsplash, stainless steel appliances, a spacious bedroom, a full 4-piece bathroom, laminate flooring, pot lights & a private walk-out to the lower composite deck & lush mature gardens, offering flexibility for extended family living. Additional upgrades include: interlock front yard patio, A/C (2015), two BBQ gas lines, gas line for the main floor kitchen stove, laundry room completion (2024) & washer/dryer (2018). Owner parks one car on the driveway and a second smaller vehicle on the boulevard (3 car parking including garage). Visit the virtual tour/media link for floor plans, video, 3D tour, a full list of upgrades, schools list and more. (id:48469)
Sotheby's International Realty Canada
15 Ravenscraig Place
Innisfil (Cookstown), Ontario
Welcome to 15 Ravenscraig Place, a gorgeous, brand-new end-unit townhome nestled in the heart of Cookstown, offering the perfect blend of style, comfort, and convenience. This stunning home, built in 2024, is one of the most desirable properties in this quaint and growing community! Situated on a private cul-de-sac with no neighbors behind, you'll enjoy the peace and tranquility of your own private retreat, while still being close to everything you need. The thoughtfully designed, open-concept main level is perfect for entertaining, with a spacious living and dining area that seamlessly flows into the modern kitchen! From the kitchen, step out onto your Juliet balcony and soak in the fresh air and scenic surroundings.The highlight of this townhome is the bright walk-out basement, offering direct access to your backyard, ideal for creating your own outdoor oasis or future development. The large primary suite is a true sanctuary, complete with a luxurious 4-piece ensuite and a HUGE walk-in closet plus two additional well-sized bedrooms, 4-piece bath and a convenient second-floor laundry room. The exterior boasts high-end finishes, including brick, and wood all chosen for their timeless appeal and aesthetic charm. A single-car garage and private driveway ensure that parking is always a breeze. Living at 15 Ravenscraig Place means enjoying the best of both worlds: a serene and private setting within a vibrant, growing community. Cookstown is a hidden gem, often referred to as "The Coziest Corner in Innisfil," offering a rich sense of community with quaint shops, local restaurants, schools, places of worship, a library, and a community center, all just minutes away. With easy access to HWY 400 and only a 7-minute drive to the Tanger Outlets Mall, you'll have everything you need right at your doorstep. Whether you're a first-time homebuyer, a growing family, or someone looking to downsize into a modern, low-maintenance home with low monthly fees- this home is for YOU! (id:48469)
RE/MAX Realtron Turnkey Realty
180 Ridge Way
New Tecumseth (Alliston), Ontario
This is your moment to embrace the lifestyle you've always dreamed of! Set within the vibrant Briar Hill Community, this home offers access to everything you need to live your best life. Spend your days on a 36-hole golf course, explore scenic walking trails, or take advantage of the gym, pool, and racquet courts, all conveniently located minutes to all of Alliston's amenities. This beautifully finished home is completely turnkey and inside you'll find a beautifully finished and meticulously maintained home with a spacious layout and finished basement complete with two walkouts for seamless indoor-outdoor living. Stepping outside, you will find the perfect spot to entertain or enjoy watching the game on the tv in privacy. The lower level patio area features a waterproof ceiling and retractable privacy screens and the upper deck, with beautiful views is a maintenance free composite deck with tasteful aluminum spindles. Stepping back inside, the main floor primary suite makes all living possible on one floor and you also have the finished basement to enjoy, where you will find an additional bedroom for guests and ample storage which is great for all the sporting equipment you will have to enjoy this new lifestyle! Features: Popular Bottecelli model. 2 Walk Outs. Open Concept Kitchen & Living. Inside Access From the Garage. Bonus Study Area Inside Home. Cozy Gas Fireplaces. Composite Upper Deck with Great Views. Lower Level Patio with Privacy Screens. Updated Appliances. Tasteful Decor & Design (id:48469)
RE/MAX Hallmark Chay Realty
204 Camilla Crescent
Essa (Thornton), Ontario
Welcome To 204 Camilla Crescent In The Highly Desired Community Of Thornton. Situated On A Large Corner Lot, This Residence Has Been Cherished By Its Owners For Nearly Two Decades. Upon Entering, You Are Greeted By An Abundance Of Natural Light Streaming Through Expansive Windows And Skylights, Enhancing The Welcoming Ambiance Of The Home. This Residence Boasts A Versatile Floor Plan, Featuring Four Well-Appointed Bedrooms And The Option To Transform An Additional Room Into A Fifth Bedroom, Perfect For Accommodating Growing Families Or Those Desiring Ample Space. Significant Recent Upgrades Include A New Roof, Modernized Windows, And Updated Flooring, Providing A Move-In-Ready Home With Added Peace Of Mind. The Living Areas, Bright And Spacious, Are Ideal For Daily Living And Hosting Guests. The Outdoor Area Complements The Interior With A Large Back Deck Designed For Serene Evenings And Entertaining Friends And Neighbours. Whether It's A Family Barbecue, Quiet Reading Time, Or A Night Under The Stars, The Backyard Serves As Your Private Oasis. With Its Proximity To Highway 400, Commuting Is Effortless, Positioning This Home As An Excellent Choice For Those Working In The City But Seeking The Tranquility Of Rural Life. A Short 7-Minute Drive Connects You To Barrie, Offering Restaurants, Shopping, And Entertainment Options, Striking A Perfect Balance Between Peaceful And Practical. This Community Boasts Its Own Waterpark For Kids, An Outdoor Arena For Year-Round Use, A Fenced Dog Park, Library, Walking Trails, Snowmobile Trails, And One Of The Best Ice Cream Shops In Ontario. Schedule Your Showing Today And Come See Why Thornton And This Home Are So Special. (id:48469)
RE/MAX Crosstown Realty Inc.
507 - 1655 Pickering Parkway
Pickering (Village East), Ontario
Welcome to 1655 Pickering Pkwy # 507 ...A Spacious & Upgraded 2+1 Bedroom Condo w/ Spectacular Views & Premium Amenities! Boasting a recently renovated 2 pc bathroom, along w/ other high end upgrades, this end-unit condo offers a perfect blend of comfort, convenience, & style. Located right off Highway 401, this sun-filled unit features...An expansive primary bedroom w/ a walk-in closet & renovated 4-piece en-suite, Upgraded 2-piece powder room w/ modern finishes, Bright solarium/den with stunning city line views perfect for a home office, Spacious living & dining areas with sunset golden hours at dusk, Renovated kitchen w/ full-sized appliances overlooking the cozy living room, Large foyer w/ pot lights & updated lighting throughout, In-unit washer & dryer in a separate laundry area... Take a look at the Building Features...Clean, quiet, & well-managed, a community with a mature, respectful demographic, Dog-friendly building, Newly modernized elevators (April 25'). 1655 Pickering Pkwy has Great Amenities:...sauna, pool, fitness centre, guest suites, squash courts, party & meeting rooms, underground parking, & guest parking. Another luxury of 1655 Pickering Pkwy is the abundant green space & gardens surrounding the unit. This Condo has an unbeatable location, take a look at all it has to offer... 25-min. walk to Pickering Town Centre, Cineplex VIP, Jack Astors, 4-minute drive to Chestnut Hill Rec Centre & Pickering City Hall, nearby park w/ playgrounds, sports courts, & a 1.2 km track, Steps to Walmart, LCBO, Dollarama, Rona, Goodlife Fitness, Close to No Frills, & Loblaws, and 4 mins to Frenchmans Bay, 8-minute drive to Pickering Casino Resort, we are also On the school bus pickup route. Also, Enjoy local fireworks views on Victoria Day and Canada Day right from your 5th-floor windows! Only 5km to Riverside Golf Course and 1km to Pickering Playing Fields. Such a beauty of a condo, sunlit layout, spacious unbeatable walkability, come take a look! (id:48469)
RE/MAX Rouge River Realty Ltd.
152 Centre Street
Scugog, Ontario
Welcome to this charming 2-bedroom, 2 bath, raised bungalow nestled in the peaceful village of Caesarea. Perfect as a starter home, cozy cottage, or retirement retreat, this delightful property is just steps away from sandy-bottom beaches of Lake Scugog. This property has been well maintained over the years and ready for your personal touches. Additional conveniences in the home include a UV light, water filter system and water softener. Upgraded to Forced Air gas and Central Air, you will be cool as a cucumber in the summer and toasty warm in the winter. Surrounded by mature trees offering natural shade and privacy, the home features a spacious 10' x 16' deck ideal for entertaining or simply relaxing while watching sea planes take off from the nearby port. The deck also includes convenient full storage underneath for your seasonal toys. Just a short walk to the public beach, boat launch, marina, and snowmobiling trails and only 10 minutes from the amenities and restaurants of Port Perry. This is lakeside living at its best! (id:48469)
RE/MAX Hallmark York Group Realty Ltd.
170 Sleeman Square
Clarington (Courtice), Ontario
RAVINE * WALK-OUT BASEMENT * IN-LAW SUITE * UPGRADED! Welcome to 170 Sleeman Square! This incredible Halminen built 4+1 bedroom family home is situated on a lush ravine lot on the highly sought after Courtice cul-de-sac Sleeman Square. No detail has been overlooked from the inviting landscaped entry that leads you through to the enclosed foyer with garage access & ample storage space. An impressive main floor plan featuring gorgeous hardwood floors, pot lighting, smooth ceilings, custom floating staircase, built-ins & more! Elegant formal living & dining rooms make this home ideal for entertaining. Upgraded kitchen boasting quartz counters, huge centre island with breakfast bar, pantry, beverage fridge & stainless steel appliances including new gas stove '2025. Spacious breakfast area with sliding glass walk-out to a covered deck with panoramic wooded ravine views & access to an interlocking patio, gated ravine access, gazebo & relaxing hot tub! Enjoy family movie nights in the stunning family room with projector screen, gas fireplace with custom stone mantle & backyard views! Upstairs offers 4 generous bedrooms, the primary retreat offers a spa like 4pc ensuite & walk-in closet organizers. 2nd floor laundry with french doors, amazing storage space & custom built-ins. Income potential in the fully finished basement in-law suite with 3pc bath, bedroom with above grade window & walk-in closet, generous kitchen/dining area & rec room with cozy gas fireplace & backyard views! Nestled steps to Courtice North PS, Courtice Secondary, parks, walking trails, new Starbucks Plaza & The Courtice Community Centre. Mins to hwy 418/407/401 for commuters! This home is finished top to bottom & truly exemplifies pride of ownership! Roof 2016, furnace 2021, central air 2021, central vac 2021. (id:48469)
Tanya Tierney Team Realty Inc.
501 - 4064 Lawrence Avenue E
Toronto (West Hill), Ontario
Welcome to Hyland, where comfort meets convenience in this beautifully upgraded 2-level townhouse condo featuring 2 spacious bedrooms, 2 washrooms, an open-concept living area, 1 parking space, and 1 locker ideal for families, first-time buyers, or professionals. Accessible from both the 5th and 4th floors, this move-in-ready home boasts modern upgrades including stainless steel appliances, updated windows and patio doors, laminate flooring, updated baseboards, in-unit laundry, and standout features like elegant oak stairs and an oversized island countertop perfect for entertaining. With maintenance fees covering internet and cable TV, this unit offers exceptional value in a well-managed building. Don't miss your chance to own this stylish, functional home, book your private viewing today! (id:48469)
Century 21 Titans Realty Inc.
57 Marsh Road
Toronto (Clairlea-Birchmount), Ontario
Beautiful Modern Detached Home On Premium 40 X 108 Ft. Dbl Skylights Combined W/ Large Windows Invites Plenty Of Sunshine! Open Concept Main Fl Living With 10 Ft Smooth Ceilings. An Inviting and Entertaining Home with a Beautiful Kitchen W/Quartz Countertop +Centre Island& High End S/S Appliances.W/Out To Beautiful Deck & a Kid/Pet Friendly Fully Fenced Yard. 4 Large Bdrms W/ Built In Closets. Primary Bdrm W/ 3pc Ensuite & W/I. Fin Bsmt with Two Additional Bedroom and a 4Pc Bath. Conveniently located within walking distance to Ravines, Schools, TTC and easy access to downtown. A Truly must see!!!Beautiful Modern Detached Home On Premium 40 X 108 Ft. Dbl Skylights Combined W/ Large Windows Invites Plenty Of Sunshine! Open Concept Main Fl Living With 10 Ft Smooth Ceilings. An Inviting and Entertaining Home with a Beautiful Kitchen W/Quartz Countertop +Centre Island& High End S/S Appliances.W/Out To Beautiful Deck & a Kid/Pet Friendly Fully Fenced Yard. 4 Large Bdrms W/ Built In Closet (id:48469)
Real Estate Homeward
50 Weldrick Crescent
Clarington (Bowmanville), Ontario
Beautifully maintained 4-bedroom, 4-bathroom detached 2-storey home. Freshly painted with hardwood floors throughout. Bright family room featuring a gas fireplace. Eat-in kitchen with walkout to upper deck ideal for entertaining. Primary bedroom boasts a walk-in closet and a4-piece ensuite with a separate glass shower. Main floor laundry/mudroom with convenient garage access. Recently finished basement with 2+1 bedrooms, a 3-piece washroom, and great potential for in-law or rental suite. Located close to all amenities and highways. Extras: Fridge, stove, built-in hood, built-in microwave, washer/dryer, dishwasher, central A/CAND SECURITY CAMARA. (id:48469)
Homelife District Realty
14 - 7 Brimley Road S
Toronto (Cliffcrest), Ontario
Live the lakeside cottage lifestyle year-round, right in the city. Discover a hidden gem with Toronto's unique one-of-a-kind lifestyle opportunity: A unique float home community, tucked inside Bluffers Park Marina. With only 24 floating homes, this vibrant waterfront enclave is one of the city's best-kept secrets. Step into this unique 2-bedroom, 1.5-bath, two-storey float home and take in sweeping water views from every level. Designed for both comfort and lifestyle, the open-concept main floor features hardwood floors, a cozy gas fireplace, and a spacious kitchen with a center island and breakfast bar - plus a convenient 2-piece powder room, and ensuite main floor laundry. Upstairs, each bedroom has its own private deck, including a large east-facing terrace off the primary suite - perfect for sunrise views. The full 4-piece bath boasts a deep Jacuzzi tub for unwinding in style. Top it all off with the showstopper: a rooftop deck with panoramic views of Lake Ontario and the iconic Scarborough Bluffs. Whether you're entertaining, dining al fresco, or just kicking back, this space takes outdoor living to the next level. Enjoy practical perks like a storage shed and surface parking for two cars. Take advantage of the community garden, and marina access with showers, laundry facilities, and year-round on-site restaurants. Hop on your paddleboard or kayak for a cruise around the marina, or hit the walking and biking trails of Bluffers Park, just steps from your door. Only minutes to Kingston Rd, shopping, schools, Scarborough Go station, and a short trip to downtown Toronto. Lakeside living has never been this easy and offers the rare blend of waterfront living and urban convenience! (id:48469)
Keller Williams Advantage Realty
285 Stephenson Point Road
Scugog, Ontario
Renovated, improved and lovingly cared for this property. Truly a unique home located on a deep, south facing, lot with 80' of water frontage. Easy enjoyment of fishing/boating/snowmobiling/ice hockey on a sheltered area of Lake Scugog. The custom compass star marks the heated portion on the driveway. Walk the landscaped entrance to the double front door of timeless design. The living room has wall-to-wall windows overlooking the lake and pool. The walkout to the balcony provides a sheltered spot for your morning coffee. The kitchen is spacious and renovated with high-end appliances & granite counters. Hardwood flrs throughout the main level. The primary bdrm has a 5pc ensuite with large steam shower. Walkout from the main fl family room to the covered BBQ entertainment area which also provides access to the 20x44 loft over the detached garage. The loft is perfect for work space or party room with built-in sound. The comfortable & family friendly walkout bsmt boasts a brick wood-burning fireplace and overlooks the inground pool and patio. A total of 5 fireplaces add warmth to this spacious home no matter what the weather. Outside the landscaped lot gently slopes down to the waterfront. Mature trees and cedars make it private. Two heated garages with 4 access doors & room for 5 cars will intrigue any car enthusiast. Truly worth a look as this home shows pride of ownership on all levels. Situated on a quiet dead-end street. Be in before summer to enjoy all this home has to offer! See attached list of improvements. (id:48469)
Sutton Group-Heritage Realty Inc.
750 Edgewood Road
Pickering (Amberlea), Ontario
Welcome to 750 Edgewood Road, a rare 4-bedroom semi-detached home tucked into the heart of Pickerings beloved Amberlea neighbourhood where mature trees, quiet streets, and a strong sense of community create the perfect setting to call home. This beautifully cared-for property sits on an oversized lot, offering not just a spacious backyard, but also a generous side yard wrapped in lush greenery and established perennial gardens. With three distinct patio areas, theres always a cozy corner to enjoy a morning coffee or host an evening gathering under the stars.Step inside and youre greeted by a bright, updated kitchen featuring quartz countertops, stainless steel appliances, and natural light that pours in from dual walkouts to the backyard. The main floor offers an inviting open-concept living and dining area with warm laminate flooring, perfect for everyday family life or entertaining. Upstairs, youll find four well-sized, sun-drenched bedrooms, ideal for growing families. The finished basement adds even more living space, complete with a rec room, and plenty of storage.This home is walking distance to the highly ranked Crawford Adventist Academy East Campus, known for its excellent academic performance and supportive environment - one of the many reasons families love Amberlea. You're also near Amberlea Park and Altona Forest, a hidden gem for hiking and nature walks. Just a short drive away, you'll find Pickering Town Centre, Frenchmans Bay, and Petticoat Creek Conservation Area - perfect for weekends with the kids or quiet time by the water. Commuters will appreciate the quick access to Highway 401, 407, and GO Transit, making the trip into Toronto seamless.This is more than just a house - its a place where backyard barbecues, evening strolls, and school-day routines all come together to create something special. A true family home in one of Pickerings most cherished communities. (id:48469)
Century 21 Innovative Realty Inc.
44 Arkona Drive
Toronto (Tam O'shanter-Sullivan), Ontario
Welcome To A Home That Truly Stands Out From The Rest! This Charming And Distinctive 3+1 Bedroom, 2 Bathroom Raised Bungalow Has Been Proudly Owned And Meticulously Cared For By Its Original Owner. Nestled On A Rare Premium Pie-Shaped Lot, This Home Offers Incredible Versatility And Flexibility For Todays Modern Family. The Main Floor Boasts Three Generous-Sized Bedrooms, Upgraded Hardwood Flooring Throughout The Open-Concept Living And Dining Spaces, And Large Upgraded VinylBuilt Windows That Envelope The Home With Warm, Natural Light. What Truly Sets This Property Apart, Is The Endless Possibilities That The Lower Level Provides. Featuring A Walk-Out Basement, An Additional Separate Side Entrance, And Your Very Own Bright, Airy Four-Season Solarium Perfect For Year-Round Enjoyment, Look No Further. The Lower Level Offers Excellent Rental Potential, Comfortable Multigenerational Living, Or An Extended Area For Your Growing Family To Enjoy. This Property Also Offers An In-Ground Lawn Sprinkler System For Easy And Convenient Outdoor Maintenance. Whether You're A Family Looking For Room To Flourish, An Investor Seeking Strong Rental Income, Or Someone Searching For A Home Full Of Warmth, Flexibility, And Character, This Property Delivers. Located Just Steps From Highway 401, Schools, Parks, Shopping, Hospital And Essential Amenities, This Is A Rare Opportunity To Create Lasting Memories In A Home That's Anything But Ordinary. Pride Of Ownership Shines Throughout Don't Miss Out On This Incredible Home! (id:48469)
RE/MAX Hallmark Realty Ltd.
RE/MAX Ultimate Realty Inc.
11 Nott Drive
Ajax (Northwest Ajax), Ontario
Bright and sun-filled detached house in Pickering Village! Situated on a quiet and family-friendly street with a large backyard, this home features high ceilings, hardwood flooring throughout, luxury finishings, and an open-concept main floor with upgraded tall kitchen cabinets and high-end appliances. Spacious bedrooms offer plenty of comfort, while the primary bedroom includes a walk-in closet and private en-suite. The self-contained basement apartment provides excellent income potential or a perfect space for extended family. A brand new school is set to open in August 2025, adding even more value to this ideal location. Enjoy direct garage access, easy highway connections, and close proximity to shops, banks, grocery stores, and everyday amenities. (id:48469)
Real Broker Ontario Ltd.
202 - 1103 Leslie Street
Toronto (Banbury-Don Mills), Ontario
Charming, Elegant & Move-In Ready! Welcome To True Pride Of Ownership In This Beautifully Renovated One-Bedroom Condo. Tucked Away In A Highly Desirable Building At 1103 Leslie St. Bathed In Natural Light From Large Windows, This Bright And Airy Unit Features Modern Flooring And An Open-Concept Layout Perfect For Both Daily Living And Stylish Entertaining. The Upgraded Kitchen Boasts Brand-New Stainless Steel Appliances, Custom Cabinetry, A Movable Island, Mirrored Backsplash, Granite Countertops, And An Oversized Custom Sink For Added Function And Flair. The Spacious Primary Bedroom Includes A Walk-In Closet With Built-In Organizers And Direct Access To A Luxurious 4-Piece Ensuite Bathroom. Enjoy Heated Floors, A Custom Rain Shower, Elegant Tilework, And Built-In Niches For Your Personal Care Essentials. Step Out Onto Your Private Balcony, Surrounded By Mature, Flowering Trees - A Peaceful Escape. This Exceptionally Well-Managed Building Offers Recently Renovated Amenities Including A Large Party Room, Games Room, Gym, Hobby Room, And A Guest Suite. Outdoors, Enjoy One Of The Areas Most Celebrated Private Gardens, Exclusive To Residents. Close To Shopping, Entertainment, Scenic Trails, Ravines, Parks, TTC, LRT, And More. There's Truly No Other Unit Like This In The Building. Don't Miss Your Opportunity To Own This Stunning, Move-In Ready Home! (id:48469)
Royal LePage Urban Realty
86 Heathview Avenue
Toronto (Bayview Village), Ontario
***A Bayview Village Beauty***Invest In Location, Grow In Value. This Detached Brick 3 Bedroom Bungalow Is Exceptionally Well Priced. For The Savvy Investor Or Move Up End User, 60 Ft West Facing Private Lot, Bright & Spacious, Finished Basement Perfect For Future In Law Suite, 2 Fireplaces, Hardwood Floors Throughout, Many Updates Including Windows, Doors, Shingles & New Deck. Freshly Painted. Oversized 2 Car Garage & Private Double Drive, Parking For 6 Cars. A Smart Buy In A Blue Chip Neighbourhood!!! (id:48469)
Royal LePage Signature Realty
108 Madawaska Avenue
Toronto (Newtonbrook East), Ontario
Room to Grow, Space to Stay, The Family Home You've Been Waiting For! Tucked into a quiet, tree-lined pocket of North York, 108 Madawaska Ave is the kind of home where memories are made. This spacious five-level, meticulously maintained, and upgraded detached home offers 7 bedrooms, 5 bathrooms, and a finished basement, all on a 53 x 106 ft lot, with newer windows, Furnace, AC, and Hot Water Tank, giving your family room to stretch out, settle in, and grow together. Step inside to the elevated main floor, where hardwood floors flow through a bright living and dining space, connected to a sun-filled kitchen with stainless steel appliances, ample cabinetry, and a cozy breakfast nook. Just a few steps up, the third level offers three generous bedrooms and a shared 3-piece bath ideal for growing kids, overnight guests, or even a home office. Continue up to the private top-floor retreat, where the oversized primary bedroom features a large walk-in closet and grand ensuite with double sinks and a walk-in shower. Two additional spacious bedrooms on this level share a convenient semi-ensuite bath, perfect for the little ones. From the main floor, head down to the ground-level family room, a warm, versatile space with a wet-bar, a walk-out to the backyard, a bedroom, powder room, and a spacious mudroom with a laundry rough-in & existing laundry sink. Just below, the finished basement completes the home with a 4-piece bath (featuring a jacuzzi tub and walk-in shower), a second wet-bar, and a bonus living area ideal for in-laws, teens, or extended guests. The backyard is summer-ready with a stone patio, mature trees, and a storage shed for bikes, games, and garden gear. A two-car garage with interior access adds convenience and peace of mind. Set in a safe, community-focused neighbourhood near top-rated schools, leafy parks, everyday shops, TTC, Finch Station, and major highways, this is a forever home, ready to meet your family's needs for years to come. (id:48469)
Sage Real Estate Limited
42 - 871 Sheppard Avenue W
Toronto (Clanton Park), Ontario
Sophistication Meets Functionality At 871 Sheppard Ave., West! 1010+79 SqFt for Balcony and Nestled At The Vibrant Sheppard And Wilson Heights Intersection, This Stunning 2-Bedroom, 3-Bathroom Residence Awaits Discerning Tenants. Dive Into A Space Characterized By Concrete Construction, Energy-Efficient Windows, And A Harmonious Blend Of Design And Functionality. Boasting High And Smooth Ceilings! Staircases Adorned With Natural Oak Treads, Risers, And Handrail, Each Detail Is Meticulously Curated. Revel In The Beauty Of Porcelain Tile Flooring, Juxtaposed With Wide-Plank Designer Laminate. The Kitchen, A Chef's Dream, Features A Sleek Porcelain Countertop, Undermount Stainless Steel Sink, And Top-Of-The-Line Energy-Efficient Appliances. Each Bathroom Radiates Luxury With Polished Chrome Accessories, Contemporary Faucets, And A Wall-Mounted Vanity Mirror. Experience Urban Living At Its Finest. (id:48469)
RE/MAX Metropolis Realty
414 Dundas Street E
Toronto (Moss Park), Ontario
Step into a piece of Toronto's history - This Victorian 3 story is nestled in the vibrant enclave of Cabbagetown and offers five unique self contained units but also presents an exciting opportunity for expansion with the potential for a sixth income generating unit on the lower level. Two private parking spaces conveniently located off the rear laneway ensures parking will never be a hassle but also provides another income opportunity with the addition of a laneway suite (See attachment). All the Mechanical systems, electrical and plumbing have been brought up to date to ensure a seamless operating/living experience. Timeless appeal with its classic architecture and modern amenities, make this your next lucrative venture. **EXTRAS** 6 Stainless steel fridges, 6 stainless steel stoves, 6 stainless steel dish washers, coin operated washer and dryer (id:48469)
RE/MAX Hallmark Realty Ltd.
904 - 55 East Liberty Street
Toronto (Niagara), Ontario
Introducing Unit 904 at 55 East Liberty Street, an extraordinary opportunity to own a rarely available, oversized suite in the heart of Torontos vibrant Liberty Village. This is not just a condo; it's an elevated urban lifestyle. Offering over 1,000 square feet of thoughtfully designed space with 9ft ceilings, this spacious 2+1 bedroom, 2 full bathroom residence is the perfect blend of functionality and sophistication. The intelligent split-bedroom layout offers privacy and comfort, ideal for professionals, young families, or those who simply crave space in the middle of it all. The den is a true bonus, it's large and versatile enough to serve as a third bedroom, home office, or even a formal dining area. Step into a spacious open-concept living area that flows effortlessly into a modern kitchen and extends onto your private balcony, where you can unwind watching the lake or soaking in the city's energy. With in-suite laundry, ample storage, 1 parking space, and locker included, every convenience has been thoughtfully provided. Living at Bliss Condominiums means youll have access to impressive amenities, from a serene landscaped courtyard and an indoor pool with hot tub, sauna, gym, a rooftop terrace with BBQs and wet bar, stylish party room, and guest suites! The building also features visitor parking, a car wash station, electric car charging stations, and 24/7 concierge service, ensuring that every detail of modern condo living is covered. And the location? Unbeatable. You're steps from trendy cafés, boutique shops, King West nightlife, parks, transit, and all the best of downtown Toronto. With a Walk Score of 91, convenience is truly at your doorstep.Opportunities to own a suite of this size and caliber in Liberty Village are exceptionally rare. Unit 904 isn't just a place to live, its a chance to claim your space in one of Toronto's most sought-after communities. Come see for yourself, this one is worth the excitement. (id:48469)
Property.ca Inc.
20 Alma Avenue
Toronto (Little Portugal), Ontario
Alma Dreams Are Coming True - Is What You'll Be Saying When You Step Into 20 Alma Ave. This Stunning 3 Bedroom, 3 Bathroom Home Is Beaming With Classic Charm While Offering Modern Updates Perfect For Today's Lifestyle. Your Main Level Offers Divided Living Space, Seamless Flow And A Main Floor Bathroom! Upstairs, The Primary Bedroom Is Fit For A King (Sized Bed) With 2 Additional Generously Sized Bedrooms. The Stylish, Fully Renovated Bathroom Rounds Out Your Upstairs Escape. Heading Downstairs To The Basement, The Possibilities Are Endless. Take Advantage Of The Extra Space For Your Home Office, Theatre Space, Workout Zone Or Bring In A Tenant To House Hack Your Way To More Affordable Living. You Won't Need To Head North This Summer With A Serene Urban Backyard That's Perfect For Entertaining Or Winding Down With Family After A Long Day. Oh, You Need Parking? We've Got You Covered (Literally) With A Detached 2 Car Garage. Steps From Everything Queen West Has To Offer (Bars, Restaurants, Coffee Shops, Groceries, Parks And More), All Your Dreams Truly Can Come True. (id:48469)
Real Broker Ontario Ltd.
2107 - 18 Maitland Terrace
Toronto (Bay Street Corridor), Ontario
Luxury Living At The Teahouse Condos - 2 Bed + Den - Wrap-Around Terrace. Experience Upscale Urban Living At Teahouse Condominiums, Ideally Located In The Heart Of Downtown Toronto. This Sophisticated 2-Bedroom + Den Suite Features Two Full Bathrooms, A Fully Upgraded Kitchen With A Large Island, And A Bright, Open Layout Designed For Modern Comfort. Floor-To-Ceiling Windows Flood The Unit With Natural Light, Seamlessly Connecting The Indoors To A Spectacular Wrap-Around Terrace. This Rare Outdoor Space Functions As An Extension Of Your Living Area, Offering The Perfect Setting For Lounging, Dining, Or Entertaining Against A Stunning City Backdrop. Enjoy A Perfect Transit Score With TTC At Your Doorstep And Proximity To Yonge Street, Bloor-Yorkville, Hospitals, And Top Universities. Residents Benefit From A Full Suite Of Luxury Amenities, Including An Outdoor Pool And Indoor Heat-Cool Features Pool, State-Of-The-Art Gym, Entertainment Room, Visitors Parking And Many More. A Rare Opportunity To Own A Unique Urban Retreat In One Of Toronto's Most Prestigious Condo Residences. (id:48469)
Bosley Real Estate Ltd.
909 - 1121 Steeles Avenue W
Toronto (Westminster-Branson), Ontario
Spotless Bright Over Sized Unit, Large and Spacious Living & Dining Rooms, Newer Kitchen Custom Cabinets, All Updated Bathrooms, 24 Hrs Security Gatehouse. Incl: Outdoor Swimming Pool, Tennis Court, Sauna, Exercise Room, Squash Court Shows Like New. Great Location Steps to all your shopping needs ,Easy access to TTC bus stop/subway, New Windows replaced in the unit 2022*Building/Amenities were fully renovated in 2019/2020 (id:48469)
Sutton Group-Admiral Realty Inc.
802 - 170 Sudbury Street
Toronto (Little Portugal), Ontario
Penthouse Loft With Exposed Ductwork And Floor-to-ceiling Windows In The Heart Of Vibrant Queen West. This Junior Bachelor Is A Light-filled Suite In The Heart Of Everything Desirable From Queen West Shops, Restaurants, Ossington Strip, Liberty Village, Parkdale, Trinity Bellwoods Park And So Much More. Owned Locker. Private Balcony. Ensuite Laundry. Residents Enjoy Amenities Such As An Exercise Room, Guest Suites, Party Room And Visitors Parking. The Community Is Pet-friendly. Don't Miss Your Chance At Owning A Piece Of The Best Neighbourhood In The City! Extras: S/S Fridge, Stove, Dishwasher And Microwave, Stack Washer & Dryer, All Light Fixtures, All Window Coverings, Kitchen Island, Heat Pump Rental Is $67.79 Per Month, Owned Locker and Standing Closet. (id:48469)
Keller Williams Referred Urban Realty
403 - 12 Rean Drive
Toronto (Bayview Village), Ontario
Your retreat on Rean! This beautifully appointed 2-bedroom, 2-bathroom, 1123 sqft suite in Claridges Condominiums offers comfort, elegance, and convenience in one of the city's most desirable communities. Step into the spacious open-concept living and dining area featuring rich hardwood floors, crown moulding, and walkout access to a sun-filled, south-facing balcony overlooking the landscaped gardens and courtyard. Natural light pours in through large windows, creating a warm and inviting atmosphere throughout. The galley-style kitchen boasts sleek granite countertops, ample cabinetry including a pantry, and generous counter space. Whether you're cooking for yourself or hosting friends and family, this kitchen makes every meal easy. Retreat to the spacious primary suite, complete with a walk-in closet and a private 3-piece ensuite renovated with accessibility in mind. The second bedroom offers a large window and an oversized closet. A second full 4-piece bathroom and in-suite laundry provide added convenience. Accessibility is top of mind with an automatic front door opener, and a locker conveniently located just down the hall. Enjoy the ultimate luxury of two parking spaces. Neighbouring Amica, residents enjoy access to adult lifestyle programming and premium amenities such as an indoor pool, private dining room, theatre, exercise room, rooftop deck, party room, and a beautifully designed lobby with a cozy lounge and fireplace. Just steps to Rean Park, Bayview Village's upscale shops and restaurants, TTC transit, the YMCA, and a local community centre, this home offers refined living at its finest. (id:48469)
RE/MAX Hallmark Realty Ltd.
481-483-485 Wilson Avenue
Toronto (Clanton Park), Ontario
Income & Redevelopment Potential in MTSA Zone! Rare opportunity: 9-unit legal triplexes on a 117x110 ft lot at 481485 Wilson Ave, just steps to Wilson Subway. Fully tenanted with 3X1-bed & 6X3-bed units, each with separate hydro meters, dual exits, and shared garage. Prime location near TTC, Hwy 401, Yorkdale Mall & retail. MTSA designation offers potential for ~100 residential units (subject to approvals -TBD). Strong current income plus major future upside. Ideal for builders/developers. (id:48469)
Home Leader Realty Inc.
1916 - 150 Sudbury Street
Toronto (Little Portugal), Ontario
Bask in the glow of your own private sun puddle. First time on the market, this owner occupied 2-bedroom, 1-bath corner unit boasts unforgettable sunsets and unobstructed south west views of 2-bedroom, 1-bath corner unit boasts unforgettable sunsets and unobstructed south west views ofthe city and Lake Ontario. The bright primary bedroom offers built in closet storage and a semi-ensuite 4-piece bathroom.The second bedroom offers stunning views of the city with floor-to-ceiling windows, ideal for ahome office, nursery or reading nook. The open-concept layout offers a seamless flow betweenliving, dining, and kitchen spaces, perfect for entertaining or relaxing. Upgrades include aBosch dishwasher, microwave and high efficiency Samsung washer and dryer. Unit Includes 1 Parking and 1 Locker and is located in the heart of vibrant West Queen West.You are steps away from the Ossington strip, Liberty Village, Trinity Bellwoods Park, the DrakeHotel, 24hr transit, groceries, restaurants, and nightlife urban living at its finest. (id:48469)
Century 21 Innovative Realty Inc.
1010 - 161 Roehampton Avenue
Toronto (Mount Pleasant West), Ontario
Experience sophisticated urban living in this immaculate and spacious luxury condo, ideally located at Yonge and Eglinton. Offering 613 square feet of thoughtfully designed interior space, complemented by a generous 261-square-foot wrap-around balcony with desirable south and west exposure, this residence seamlessly blends comfort with style.The open-concept layout features soaring 9-foot smooth ceilings, enhancing the bright and airy atmosphere throughout. With one bedroom plus a versatile den, the suite is perfectly suited for both relaxation and productivity. Elegant 5-inch engineered hardwood flooring and under-cabinet LED lighting in the kitchen add a refined, modern touch.Additional highlights include a convenient owned storage locker and access to an exceptional range of nearby amenities. With the upcoming Eglinton Crosstown LRT, local parks, a vibrant community centre, and an array of shops and dining options just steps away, this condo is the ideal place to call home in one of Torontos most dynamic neighbourhoods. (id:48469)
Sutton Group - Summit Realty Inc.
7 - 10 Hargrave Lane
Toronto (Bridle Path-Sunnybrook-York Mills), Ontario
Come Live Within The Prestigious Neighbourhood Of Lawrence Park At The Canterbury Lawrence Park Townhomes By Tribute. Sun-Soaked South Facing Unit With Unobstructed Views To The Stratford Park With Rooftop Terrace & Gas Line Hook-Up For Your Summer BBQ Days. Massive Usable Living Space Consisting Of **1,343 Sq.ft + 289 Sq.ft Basement + 252 Sq.ft Rooftop Terrace. 9Ft Ceiling And Freshly Painted Throughout. Amazing Custom Kitchen W/ Granite Countertops, Stainless Steel Appliances. Sound-Insulated Windows Block Out Outside Noises For Extra Privacy. Steps From Sunnybrook Hospital, Close To Top Schools Such As Toronto French School, Blythwood Jr. Public School, Crescent Private School, And York University Glendon Campus. Direct Access To Underground Parking Space. Short Drive To DVP, And Short Transit To Shops, Yonge/Eglinton Transit. (id:48469)
Home Standards Brickstone Realty
270 Acton Avenue
Toronto (Bathurst Manor), Ontario
This solid, detached home sits on a quiet, tree-lined dead-end street in an exceptionally in-demand neighbourhood with top-rated schools and easy access to transit and amenities. Originally a 3-bedroom bungalow, the main floor has been thoughtfully converted into a spacious 2-bedroom layout to allow for a beautifully renovated, oversized kitchen and breakfast area featuring porcelain tile flooring, granite countertops, and stainless steel appliances. This layout can easily be reverted to its original 3-bedroom plan if desired. The bathroom on the main floor was also fully renovated with quality finishes and a deep soaker tub. The bright, finished basement features two additional bedrooms, a full bathroom, a large common area, new vinyl flooring (2025), updated lighting, and new stairs. Extensive waterproofing with 25-year warranties, upgraded roofing (2018), attic insulation, and a new furnace (2019) offer peace of mind. Numerous updates include new windows, custom doors, freshly painted, Renod kitchen, sewer line replacement with backwater valve, interlock walkway, flagstone porch, and regraded landscaping. Driveway fits 3 cars. Established community with many parks, exceptional walkability to the subway, schools (William Lyon Mackenzie, Faywood Arts-Based, CHAT), shops, and places of worship. This is a rare opportunity in a family-friendly, established community. (id:48469)
Sutton Group-Admiral Realty Inc.
7 Percy Street
Toronto (Moss Park), Ontario
Hidden Oasis in Historic Corktown! Delightful Percy St is a Quiet, Cul-de-Sac With Just a Few Charming Victorian Worker's Cottages Minutes From Everything! This 2 Bedroom Home, is a Perfect Condo Alternative! Recently Renovated & Not Lived in Since, This Home Features an Open Concept 'Great Room' Living/Dining With Soaring Ceilings, Hardwood Floors, Pot Lights and a Walk-Out to the Backyard. Modern Kitchen is an Excellent Cook's Space With Pot Lights, Double Porcelain Farmer's Sink, New Cabinetry and Appliances. On the Second Level, There's a New 3pc Bath and Two Bedrooms, Both With Hardwood Floors. Charming Percy Park is a Few Doors Away. This Location is Truly a Walker's Paradise With a Walk Score of 94 and a Transit & Bike Score of 100! Stroll to the Shops & Cafes of the Distillery District, Underpass Park Farmer's Market, Financial District, South Riverdale, Cabbagetown, the YMCA And it's a Snap to Get Out of the City With Amazingly Easy Access to Highways! Just Steps to the King Street Throughway Streetcar to Downtown. (id:48469)
Sage Real Estate Limited
1104 - 8 The Esplanade
Toronto (Waterfront Communities), Ontario
Designed by starchitect Daniel Libeskind, the L Tower stands out in Toronto's skyline. Located in the historic St. Lawrence Market area of east downtown, you'll be close to the Esplanade strip, Financial District, GO Bus, Union Station, highways, St. Lawrence Market, and parks, as well as steps to the coming CIBC Square II and the coming Path extension. This highly functional 1+1 luxury condo boasts a Studio Munge-designed modern kitchen with built-in Miele appliances, island storage, and generously-sized kitchen uppers, plus 10 ft. ceilings in the main living area and remote blind on main window. The king-sized bedroom, enhanced with a Hue light strip over top of remote controlled blackout blind adds great ambiance and relaxation, and there is a walk-in closet. Includes 1 parking and 1 locker. Embrace city living in style! (id:48469)
Royal LePage Signature Realty
612 Van Horne Avenue
Toronto (Pleasant View), Ontario
Must SEE Fully Renovated Throughout Dream Home By Master Craftsmen! Finished Legal Secondary Units For Great Incomes, This Property Has Been Completely Transformed, Perfect For Homeowners or Investors - Live in One Suite and Rent Out The Rest for Great Cash Flow, All Are Brand New And MUCH More! This Property Won't Last Long! Great location. Walk to Pleasant View Ps And Sir John Macdonald Ci., Pinto Pk & Clydesdale Pk, Library, Community Centre, Grocery Store, Park, TTC, Seneca College. Fairview Mall, Subway & Minutes Drive To HWY 404/401/407. (id:48469)
Homelife Landmark Realty Inc.
27 Island View Road
Kawartha Lakes (Mariposa), Ontario
Escape to your very own slice of paradise with this fabulous lakefront bungalow nestled on a spacious 80' x 176' gently sloping lot in the serene waterfront community of Washburn Island. Offering year-round living, this 3-bedroom, 2-bathroom haven is the epitome of lakeside luxury. Step inside to discover a large open-concept main floor, seamlessly blending living, dining, and kitchen areas, all oriented to maximize views of the tranquil lake. With a finished basement boasting ample space for entertaining or hosting guests, there's no shortage of room to unwind and create cherished memories.Picture yourself unwinding on your expansive deck, savouring the breathtaking sunset painting the sky over the shimmering waters. Surrounded by mature trees and lush gardens, every moment spent outdoors feels like a tranquil retreat.Indulge in the sandy, weed-free waterfront, perfect for swimming, boating, or simply soaking up the sun. Newer windows and a 200-amp breaker panel, ensuring both comfort and convenience.Whether you seek a serene year-round residence or a picturesque weekend getaway, this waterfront oasis promises the ultimate in lakeside living. Discover the serenity and beauty of Washburn Island your new haven awaits. Minutes to Port Perry (id:48469)
Revel Realty Inc.
34 Church Avenue
Trent Hills (Campbellford), Ontario
Perfect Starter Home for Families in Scenic Campbellford! Welcome to 34 Church Ave a bright and cheerful 3-bedroom, 1-bath home located in the heart of peaceful and family-friendly Campbellford. This well-maintained home is ideal for first-time buyers and families looking for comfort, space, and a great community to call home. Step inside to find a sun-filled interior with large windows that let in tons of natural light, creating a warm and inviting atmosphere throughout. The spacious kitchen offers plenty of room for family meals and everyday living, while the open layout provides a great flow for both relaxing and entertaining. Enjoy the outdoors with a nice deck overlooking a large, private backyard perfect for kids to play or for weekend barbecues. Other highlights include a durable metal roof and a quiet location close to the Trent River, parks, and schools. If you're looking for a move-in ready home in a safe, scenic town with a welcoming community, 34 Church Ave is a must-see! (id:48469)
Century 21 United Realty Inc.
22 Delma Drive
Toronto (Alderwood), Ontario
The architecturally designed luxurious home with steps featuring under-stair lighting & a sleek glass railing. The exterior is clad in imported, non-staining Spanish porcelain panels, accented by stone and NuTech fluted composite wood for a luxurious, low-maintenance finish. Enjoy the large composite rear deck complete with built-in planters, a natural gas BBQ hook-up, porcelain privacy wall, and glass railings, perfect for entertaining. Equipped with a full smart home security system, including four cameras & video doorbell, plus integrated exterior lighting controlled by the Lutron app for convenience and peace of mind. Step inside to find recessed baseboards and casings, open riser stairs with glass railings, and a dramatic 2-sided Napoleon Citiz fireplace with Taj Mahal quartzite stone surround and custom built-ins. A custom coffee & breakfast table complement the designer kitchen cabinetry, while a sculpted tray ceiling with chandelier defines the elegant dining area, which can also be converted to a private office with glass doors. Hidden track custom curtains, European polished nickel hardware, & an expanded mudroom with floor-to-ceiling storage complete the thoughtful interior. Chefs kitchen boasts a concealed 52 Dacor fridge/freezer with cameras and double ice maker, Dacor Pro gas stove with pot filler, a Ventahood exhaust system, paneled dishwasher, wine fridge, and a massive 10 island topped with imported Spanish porcelain slabs. Electric-touch upper cabinets and dual garbage units add to the seamless functionality. Primary Bedroom Retreat includes a fireplace, automatic blinds with app control, a legal private deck with glass railings, and a spa-like ensuite. Enjoy a curb-less double shower, freestanding matte tub, enclosed toilet room, B/I vanity in custom walk-through closet, all with heated flooring. (id:48469)
Royal LePage Porritt Real Estate
14 Northumberland Terrace
Markham (Thornlea), Ontario
Rarely Offered Stunning Custom Built Executive Home Situated On A Quiet Cul-Du-Sac WIth Beautiful Pool Overlooking A Majestic Ravine Making This The Most Prestigious Offering & Street In Thornlea Estates! This Magnificently Designed Home With A Soaring Double Height Foyer Boasts Over 6000 SF Of Interior Living Space And Features Hardwood Floors, Sprawling Gourmet Chef's Kitchen With Custom Countertops, Backsplash, SS Appliances, Custom Cabinetry & Pantry, Center Island & Spacious Breakfast Area With W/O To An Extensive Terrace That Overlooks A Serene SouthWest-Facing Backyard Oasis With Heated In-Ground Pool Nestled Against The Tranquil & Private Backdrop Of A Lush Ravine. Additional Highlights Include A Formal Living Room Which Walks Through To A Spacious Formal Dining Room, An Elegant Wood-Panelled Study Featuring Built-In Shelving That Overlooks The Front Garden And A Main Floor Family Room With Wood Burning Fireplace And Overlooks The West Facing Terrace, Pool & Forest. Newly Renovated Main Floor Laundry With Mudroom, Side Garden Exit & Direct Garage Access Completes the Main Floor Level Nicely. Retreat Upstairs To Spacious Primary Bedroom W/ Sitting Area And Fireplace, 5-Pc Spa Like Ensuite With Luxurious Soaker Tub, His/Her Closets & Large Windows Over-Looking Backyard & Ravine. Fully Finished Lower Level With Spacious Rec Room W/Fireplace, Guest Bedroom And 3-Pc Bath Makes This Ideal For an In-Law Suite/Nanny's Quarters. Walk-Out To A Stunning Professionally Landscaped & Terraced Backyard Oasis With Deck & In-Ground Pool Overlooking Nature! Top Tier School District Including Bayview Glen Ps, Thornlea Ss & St. Roberts Cs Ranked Best High School In York Region! Excellent Location At Leslie/Green Ln With Easy Access To Retail, Restaurants, Library, Community Centres, Parks, Public Transit & Mere Mins To 404/407 & Hwy 7. Extras Include Modern Laundry Room, Quiet Cul-Du-Sac, No Sidewalks, Pella Windows ++ + Pride Of Ownership Really Shows In This Home (id:48469)
Harvey Kalles Real Estate Ltd.


