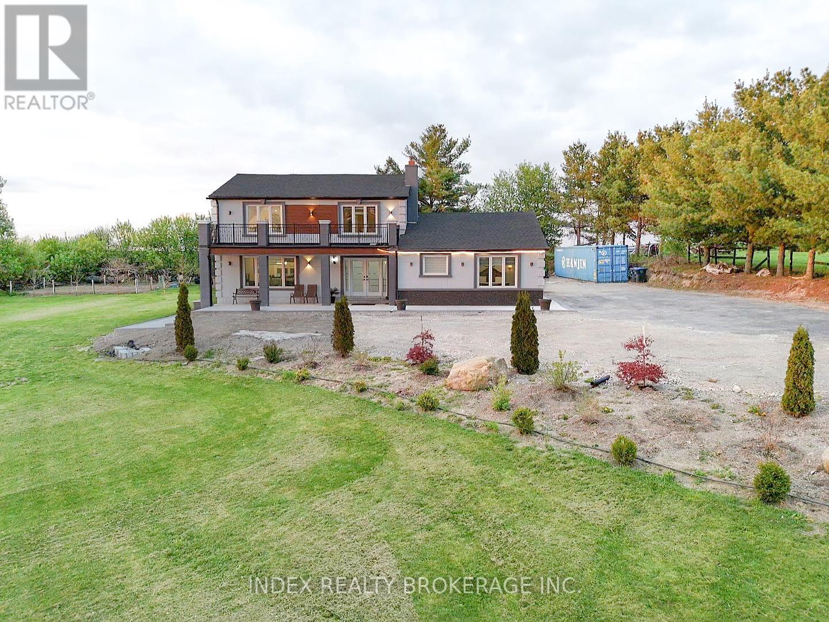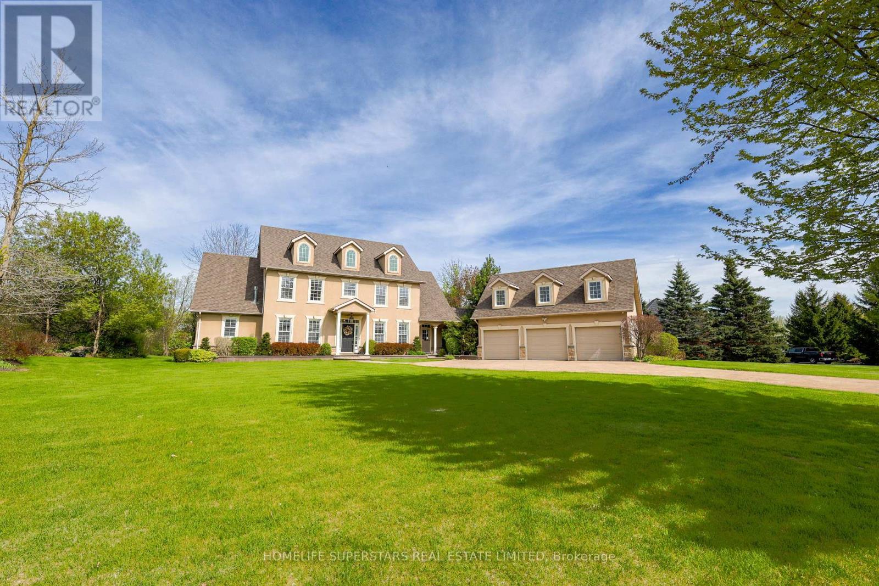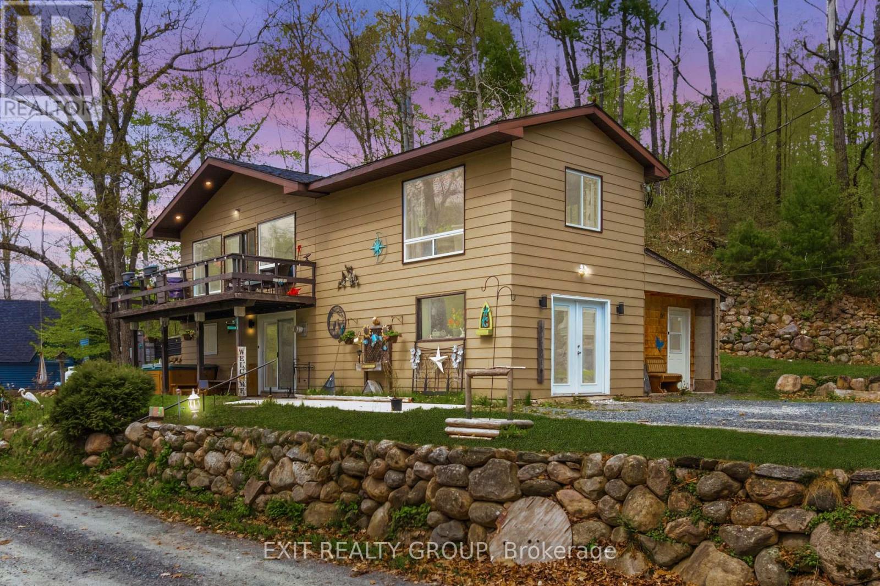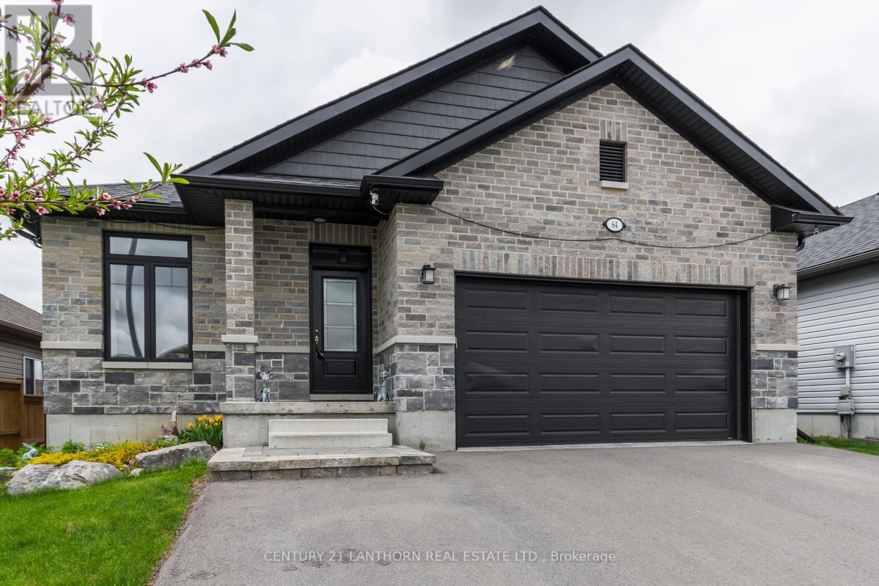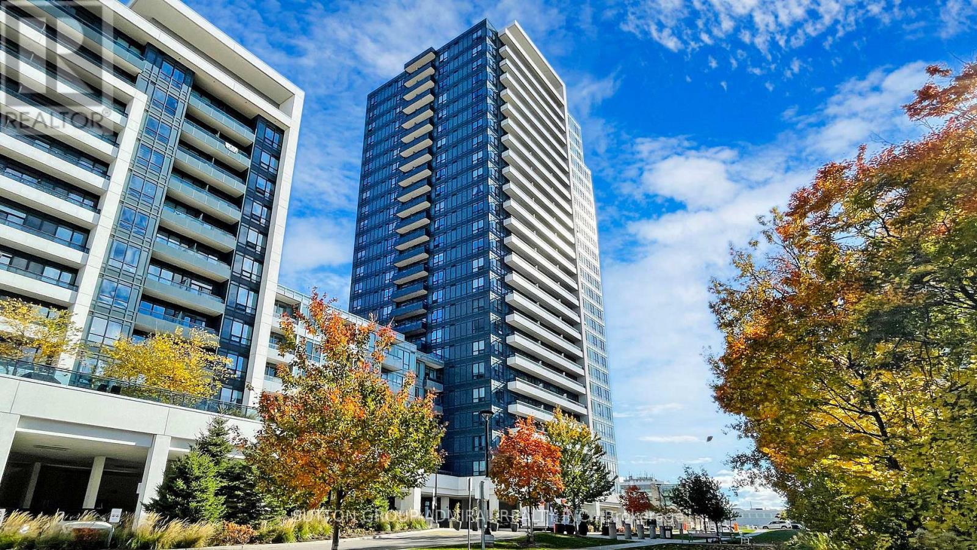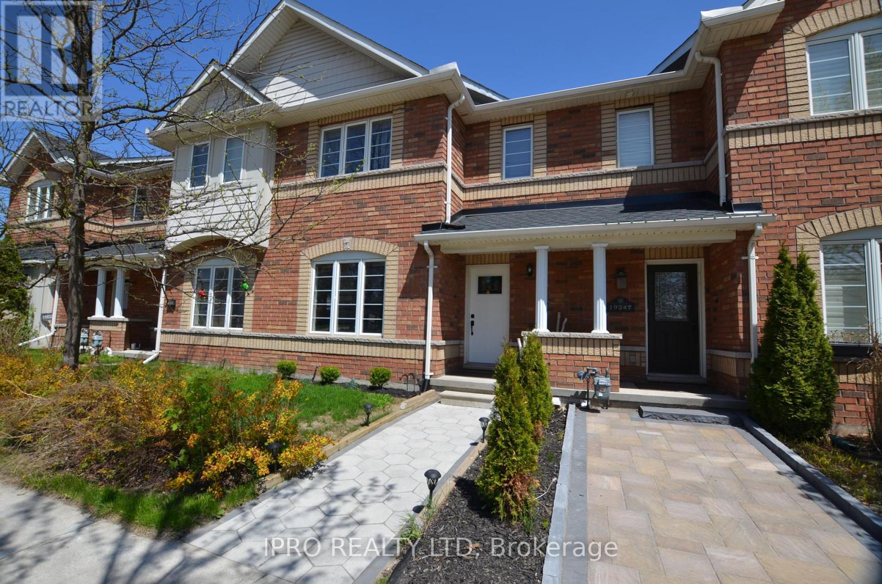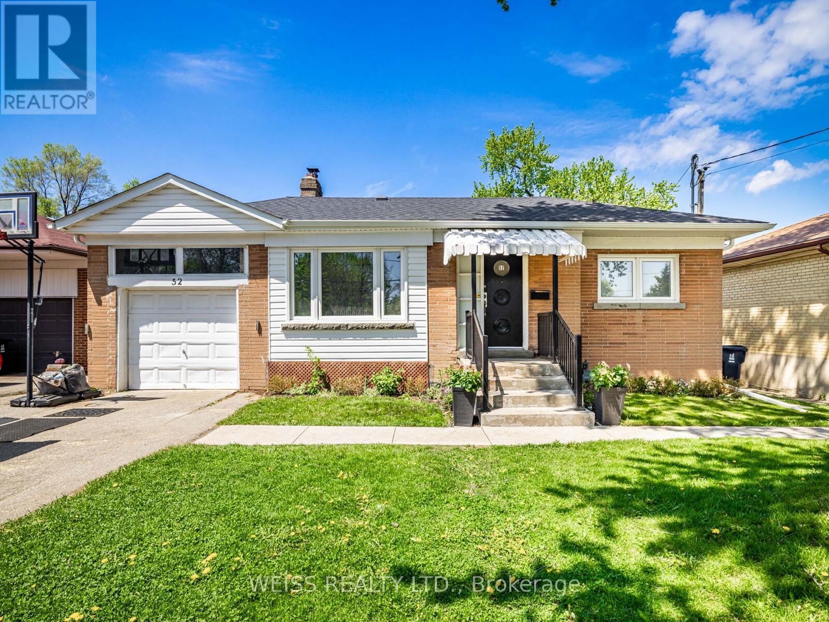1702 - 15 Queen Street S
Hamilton (Central), Ontario
*** MODERN, SPACIOUS & STUNNING VIEWS *** Sophisticated Urban Lifestyle Living In The Heart Of Downtown Hamilton! This Luxurious 2 BED, 2 BATH Condo Boasts 831Sqft, Laminate Flooring, 9FT Ceilings & Stainless Steel Appliances. Bright Floor To Ceiling Windows With Open Concept Living Room, Dining Room & Kitchen W/ Peninsula Island, Pantry, Quartz Countertops, Glass Tile Backsplash & Extended Cabinetry. Walk Out To Large Private Balcony With Stunning Views Of Lake Ontario, The Niagara Escarpment & The Downtown Hamilton Skyline! Primary Bedroom has 4-PC Ensuite & Large Closet. Convenient In-Suite Laundry & Coat Closet by Foyer. (*NOTE: Some photos have been Virtually Staged.*) Complete With 1 PARKING & 1 LOCKER + Superb Building Amenities That Include: Party Lounge W/ Fabulous Kitchen, Fitness Studio, Tranquil Yoga Deck, Landscaped Rooftop Terrace & Bike Storage. COMMUNITY: A Close Walk To Hess Village, Breweries, Shops, Restaurants & Cafes. Steps To GO Train & Future Queen Street LRT, Minutes To Hwy 403 for commuting, close to prestigious McMaster University & Mohawk College. Don't miss this great investment opportunity for Student living, OR the perfect Condo for First-Time Buyers, OR simply easy living for Professionals! (id:48469)
Keller Williams Real Estate Associates
193 Douglas Street
Waterloo, Ontario
Ideal for Downsizers, First-Time Buyers, or Investors! Welcome to 193 Douglas Street, a well-maintained, all-brick 2+1 bedroom, 2-bathroom bungalow nestled on a generous 58 x 132 ft lot in the highly sought-after Westmount community. With a detached garage, ample parking, and stunning curb appeal, this home offers comfort, convenience, and timeless charm. Step onto the beautifully landscaped property and into a bright, welcoming living room featuring a large bay window that fills the space with natural light. Enjoy the warmth of hardwood floors in both the living room and family rooms, creating an inviting and cozy atmosphere throughout. The kitchen is as functional as it is stylish, boasting tall cabinetry with crown moulding, modern backsplash, pot lights, and stainless steel appliances. A convenient side entrance makes bringing in groceries or accessing the backyard a breeze. The adjacent dining area is perfect for everyday dining or casual entertaining. Relax in the bonus family room, complete with sliding patio doors that lead to a private rear deck, ideal for enjoying warm summer evenings or hosting guests in the peaceful backyard. The finished lower level offers a versatile recreation room with a cozy gas fireplace, an additional bedroom, and a 3-piece bathroom complete with a sauna, your own private retreat to relax and unwind. Additional features include a single detached garage with an automatic door opener, man door entry, and ample storage space. Located within walking distance to various schools, both universities, parks, trails, shopping, downtown etc. this home is perfectly situated for convenience and lifestyle. Don't miss your chance to own a piece of Westmount. Book your showing today! Updates** Lower level carpet ('20), Water Softener ('17), Deck and Pavers ('14), Roof ('12), Front Door ('10), Living/Family/Kitchen floors ('07), All main level windows ('06) - **dates provided by previous owner (id:48469)
Royal LePage Meadowtowne Realty
6070 Prairie Circle
Mississauga (Lisgar), Ontario
This stunning and spacious detached home in the desirable Lisgar community features 4 bedrooms and 3 bathrooms. The modern open-concept main floor is filled with natural light, showcasing a large living room with fireplace and a cozy family room with big windows perfect for relaxation. The updated kitchen boasts lots of storage, stainless steel appliances, and upgraded porcelain tiles. Enjoy a sunny breakfast area leading to a large walk-out deck. The house features beautiful hardwood flooring, an oak staircase, and a large primary bedroom with ensuite. This home also features an access door from the house to the full-sized double garage and is surrounded by a beautifully landscaped fenced backyard. Enjoy easy access to trails, parks, schools, shopping, hospitals, restaurants, and the Meadowville Town Centre, along with convenient access to Highways 401, 407, 403, and Lisgar GO station. Welcome to your new home! (id:48469)
Ipro Realty Ltd.
15277 Dixie Road
Caledon, Ontario
Beautifully Renovated Home on 1.5 Acres in Caledon. A rare opportunity to own a stunning, fully renovated property on a nearly 1.5-acre lot in Caledon, just north of King Street on Dixie Road. This home features a main-floor bedroom and full washroom, with over $250,000 in high-end upgrades throughout. As Dixie Road is a designated commercial road, the property offers exceptional utility with parking for up to 5 dump trucks and space for over 30 vehicles ideal for those with commercial or business needs. Surrounded by nature, the property offers a peaceful setting perfect for outdoor living and relaxation. Enjoy your own in-ground pool and the beauty of country living just minutes from Highways 410 and 10 for easy access to the city. The expensive lot provides excellent potential to add a second dwelling, Detached Garage,whether its a guest house, detached studio, or private retreat. Experience modern comfort in a tranquil setting. Don't miss this chance to make it yours. (id:48469)
Index Realty Brokerage Inc.
11230 Rutledge Way
Milton (Brookville/haltonville), Ontario
Here's your opportunity to own one of the nicest homes in Churchill Estate! This spacious 4-bedroom home or 5th bedroom (if you use the loft space above the garage as a bedroom) . The main floor features a welcoming floor plan perfect for entertaining large family gatherings & the primary bedroom which features a brand-new ensuite bathroom. Upstairs provides 3 large bedrooms with a Jack and Jill bathroom, plus a 2 pcs bathroom off the third bedroom. The custom-built kitchen offers plenty of space & functionality. Don't forget the mud room off the main hall that features laundry services and a perfect spot for everyone's coats & boots. As previously mentioned the loft space can be another bedroom, exercise room, or a great space for young adults. Every window provides views of beautiful cared-for property and plenty of privacy. Whether it's the layout, landscaping, new floors on the main, or quick access to the 401. (id:48469)
Homelife Superstars Real Estate Limited
302 - 362 The East Mall
Toronto (Islington-City Centre West), Ontario
AAA location. One Of The Best Layouts At Queenscourt Condos, 3 Bedrooms, 2 Washrooms, (The big Den can be used as the 3rd bdr), 1 underground Parking Spot, Big Covered Balcony to enjoy the beautiful view, to have the morning coffee, or enjoy a glass of wine with friends. Rarely Offered such a big corner unit (like a semi-detached), with the beautiful park view, almost 1.400 sqft, Steps To Parks, Top Rated Schools, Close To Highways, Loblaws, Sherway Gardens, Pearson Airport And Much More. The kids water park in front of the building. Invest In A Rapidly Growing Neighbourhood With A Lot Of New Construction Around. All Included In The Maintenance Fee: Water, Hydro, Heat, A/C, Cable And Internet. No bills to pay. (Some photos are virtually staged) (id:48469)
RE/MAX Professionals Inc.
55 Greenwood Crescent
Brampton (Northgate), Ontario
*Legal 2 Bed+Den Basement Apartment* Welcome to 55 Greenwood Cres. a beautifully renovated semi-detached bungalow nestled in Brampton's sought-after Northgate community. This move-in-ready home offers a perfect blend of comfort & investment potential, feat. a legal/registered 2-bedroom + den basement apartment- ideal for generating rental income. Situated on a premium pool-sized pie-shaped lot, the main level boasts wide plank vinyl flooring throughout, an open-concept living & dining area, & a modern eat-in kitchen equipped with stainless steel appliances, a gas range, quartz countertops, a stylish backsplash, & a built-in private laundry unit. 3 spacious bedrooms & a large 4-piece bathroom complete the main floor. The legally finished basement, accessible via a separate side entrance, offers an open-concept living room, a stunning new full-size kitchen with quartz countertops & ample cabinetry, a breakfast area, 2 spacious bedrooms + a den, a 3-piece semi-ensuite bathroom, private laundry & generous storage space. This setup is perfect for off setting monthly expenses through rental income. The private backyard is a true highlight, pool-sized & pie-shaped -providing an ideal space for relaxation or hosting Many recent updates enhance the home's appeal, including new windows, exterior doors, a driveway (2025), air conditioning (2024), furnace (2023), gutters & rear leaf guards (2024) & a re-shingled roof (2022). A large driveway accommodating up to five cars, this home is both stylish & practical. No carpeting throughout! Located in a family-friendly neighborhood, the property is within walking distance to Chinguacousy Park, a library, recreation center, high-ranking elementary schools, trails, parks, & transit options. It's also a short drive to Bramalea City Center, the future Toronto Metropolitan University campus, Sault College Brampton Campus, Bramalea GO Train Station, middle & high schools, Highway 410, hospitals, shopping, & more. Plz See List Of Upgrades (id:48469)
RE/MAX Realty Services Inc.
1058 Wellman Road
Frontenac (Frontenac North), Ontario
Don't miss out on this rare opportunity to own a slice of paradise in the Land O' Lakes region! Welcome to your dream waterfront escape in Cloyne, Ontario-where serenity meets starlight. Nestled on over an acre of lush, tree-lined land, this enchanting four-bedroom, two-bathroom raised bungalow offers more than 170 feet of pristine water frontage along the tranquil Lower Mazinaw Lake. By day, gaze out from your kitchen at shimmering waters that stretch up the 14km long Lake. By night, step outside to be wrapped in the wonder of clear, northern skies-where the stars spill endlessly above you, mirrored softly in the still river below. Enjoy peaceful privacy on a property that fronts onto Wellman Road and backs onto the secluded calm of Shabomeka Road. Launch your next adventure right from your private boat launch with a mix sandy base, or take a short, magical 10-minute boat ride to the breathtaking Bon Echo Cliffs-towering walls of stone that glow in the golden light of sunset. Smarts Marina is less than a minute from your dock. This four-season haven is located on a municipally maintained, year-round public road with school bus service, making it ideal for both full-time living and weekend escapes. The walkout basement offers in-law suite potential or a cozy guest retreat for nights when the stars beckon visitors to stay just a little longer. Whether you're seeking a family getaway, an investment opportunity, or a forever home in the heart of Ontario's Land O' Lakes region, this is more than a property-its a piece of paradise wrapped in water, wilderness, and wonder. Let your story unfold beneath a canopy of stars, where the magic of waterfront living begins. (id:48469)
Exit Realty Group
64 Redwood Drive
Belleville, Ontario
Welcome to this stunning, high-quality bungalow offering over 1,600 sq ft of beautifully designed living space plus a fully finished walk-out basement with in-law potential. This 5-bedroom, 3-bath home features a bright open-concept layout with 9-ft ceilings, main floor laundry, and a spacious mudroom. The kitchen is a showstopper with custom cabinetry, a 6-ft island, a walk-in pantry, and quality finishes throughout. Enjoy outdoor living on the 10' x 10'6" covered deck, or step downstairs to a bright and spacious lower level with large windows, patio doors, two bedrooms, a full bath, and an in-law kitchen. The luxurious primary suite includes a massive walk-in closet and a spa-like ensuite with a ceramic tile shower and glass door. Built for comfort and efficiency, this home includes a high-efficiency furnace, central air, HRV system, upgraded insulation, 40-year shingles, and modern trim and doors. With a double garage and thoughtful upgrades throughout, this home is a must-see! (id:48469)
Century 21 Lanthorn Real Estate Ltd.
812 - 7890 Bathurst Street
Vaughan (Beverley Glen), Ontario
Welcome to this Sun-filled Bright & Spacious one bedroom suite in the heart of Thornhill's most sought after communities. Beautifully & Tastefully Upgraded with a smart spacious layout. Enjoy over $100,000 in premium upgrades, including: Custom maple kitchen with soft-touch closure cabinets, quartz counters, gold hardware, pots & pans drawers, spice rack, extended pantry, Elegant 7" baseboards and sleek pot lights throughout. European waterproof flooring with wide 7.5" neutral planks* Closet organizers in the bedroom & hallway, Custom blinds, spacious locker, & prime parking close to elevators. Relax on the balcony with luscious green view from the East and watch breathtaking sunset from the west view - and catch Canada's Wonderland Fireworks from the comfort of home! A perfect blend of style, comfort, and unbeatable location. Just steps to the vibrant Disera strip, Promenade Mall, top schools, synagogues & places of worship. (id:48469)
Sutton Group-Admiral Realty Inc.
19249 Yonge Street
East Gwillimbury (Holland Landing), Ontario
Stunning Home In Prime Holland Landing. Unlock The Door To This Gorgeous 2-Storey Freehold Townhome Nestled In The Sought-After Holland Landing Neighborhood. Move-On ready And Meticulously Kept, This Home Offers The Perfect Blend Of Style, Comfort, And Convenience. Step To An Inviting Open-Concept Main Floor Kitchen And Family Room, Featuring 9-Ft Ceiling With A Walk-Out To A New Patio And Cozy Backyard, Ideal For Entertaining Or Relaxing Outdoors. Family Size Kitchen Is Designated For Modern Living, Complete With A Large Peninsula, Sleek Ceramic Backsplash, A New Contemporary Sink, And Stainless Steel Appliances. Enjoy Meals In The Generous Breakfast Area, Flooded With Natural Light. Upstairs, You'll Find Three Spacious Bedrooms And Two Full Bathrooms, Providing Ample Space For Families Or Professionals. The Home Also Features A New Modern Front Door, Detached Garage, And New Interlock Double Driveway For Added Curb Appeal And Functionality. Located Just Minutes From Upper Canada Mall, Southlake Regional Hospital, Transit, G.O Station, And With Quick Access To Highways 400 & 404, This Property Offers Unbeatable Connectivity To All Major Amenities. Don't Miss This Exceptional Opportunity To Own In One Of The Area's Most Desirable Communities. Book Your Private Showing Today. (id:48469)
Ipro Realty Ltd
52 Almore Avenue
Toronto (Clanton Park), Ontario
Rare Large 4 Bedroom Bungalow on High Demand Block. 4 Bathrooms. Fantastic 52 x 116 Lot. Many Custom Built Multi Million Dollar Homes In The Neighborhood. Hardwood Floors Just Installed. Freshly Painted. Gourmet Kitchen With Center Island and Quartz Countertops. 4 Entrances To The House Including a Separate Entrance To The Basement And Potential Basement Rental Opportunity. Combined L Shaped Living/ Dining Room With Walk out. Additional Upgrades As Per Seller: Full Kitchen Renovation In 2017 Full Basement Renovation In 2018. Basement: Separate, Side Entrance Well Insulated With All External Walls Having Closed Cell Spray Foam Insulation (2018) All Underground Plumbing Replaced With PVC (2018) 3 br, 2 Bathroom (One 3 pc Ensuite, One 3 pc) Laundry Room With Sink (Easily Changed To A Kitchen For Basement Rental) Large Play Area, Reading Nook, Exercise Area and Full Wall of Storage Closets, Noise Reducing Insulation Added to Ceiling Between Basement Bedrooms, Backflow Prevention Valve (2018) Flood protected: Waterproofing, New Weeping Tile, and Sump Pump Placed 2020. Eavestroughs Fully Replaced Including Soffits And Any Damaged Facia board ( 2019) New Roof (2021) New High Quality Carrier Furnace (2017) New Air Conditioner And Water Heater (2011) Attic Insulation Added 2021, Electrical Panel Replaced And Upgraded To 200 Amp in 2011 Large "Lifetime" Shed In Backyard, Stone Patio In Backyard Children Play Structure, Swing Set In Backyard, New Windows (95% New, Placed Over The Years 2011-2024) Large Double Driveway, Large Backyard (id:48469)
Weiss Realty Ltd.




