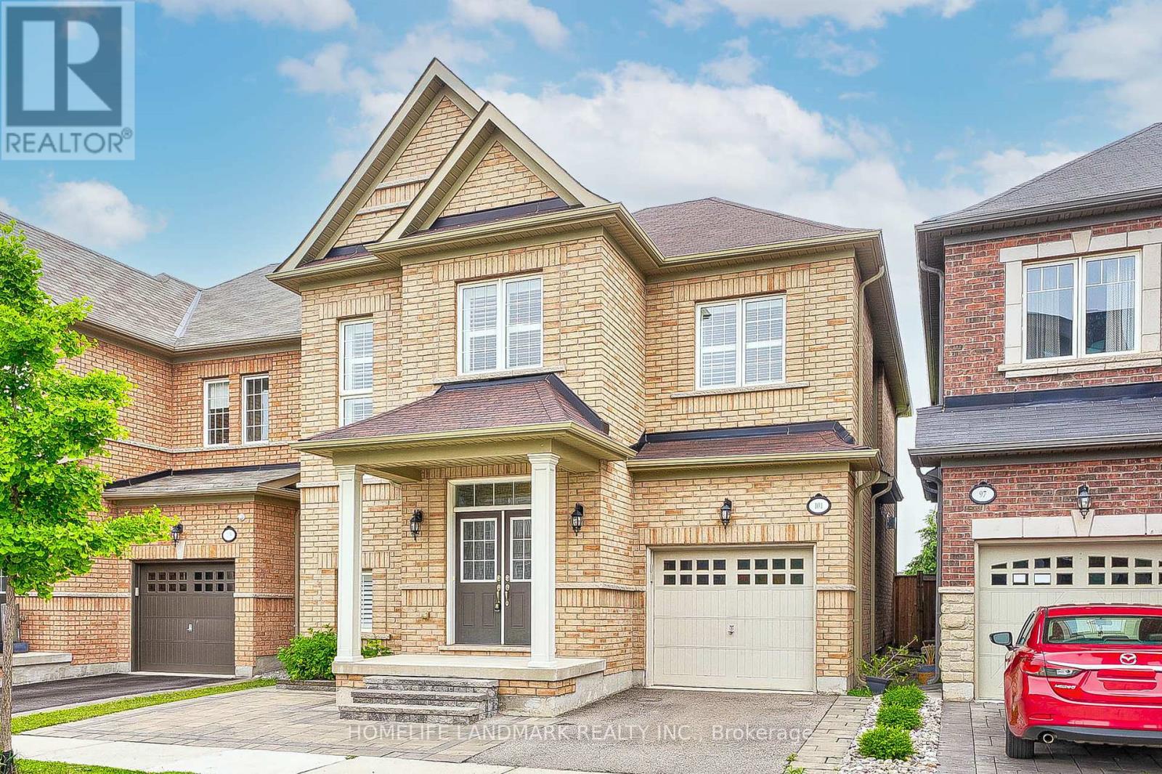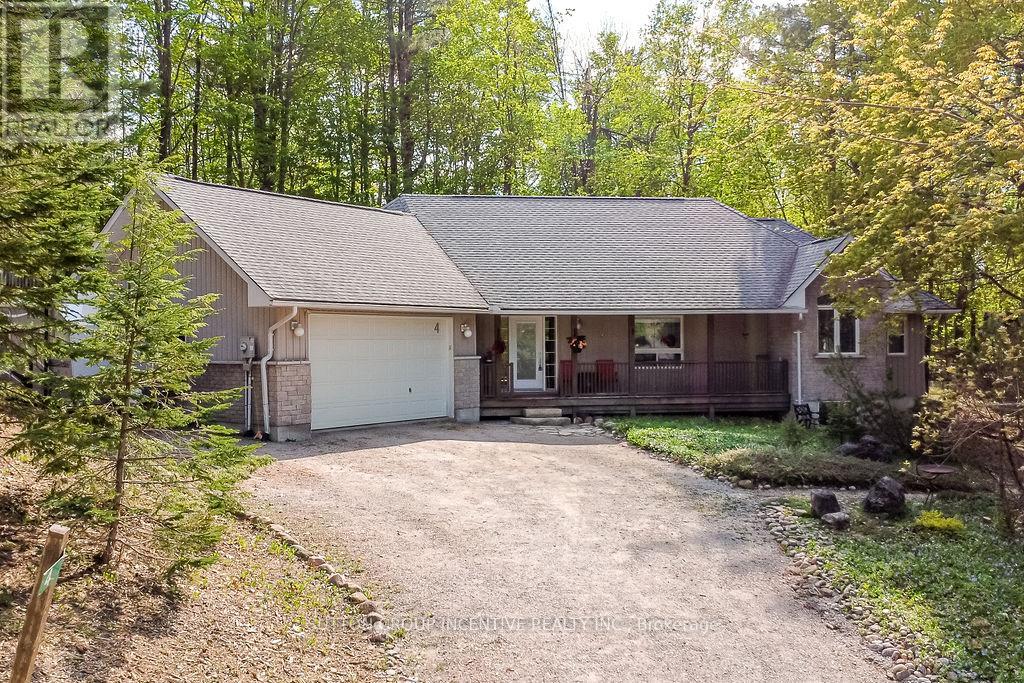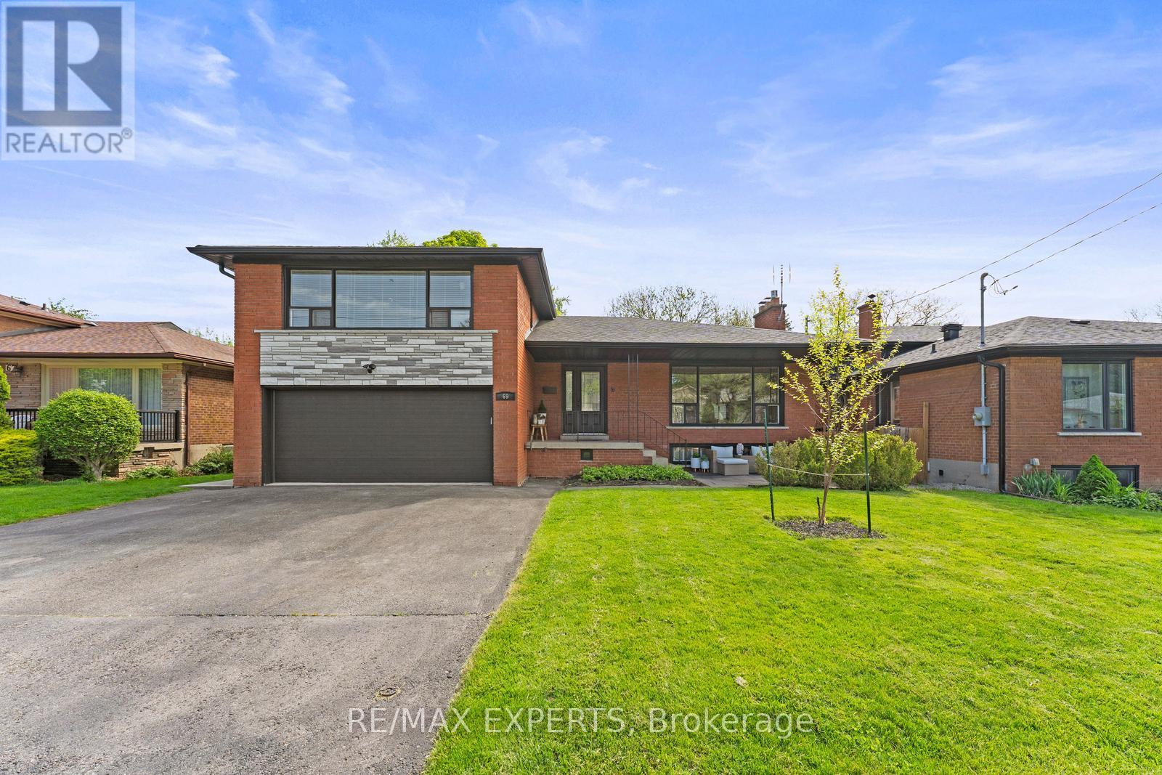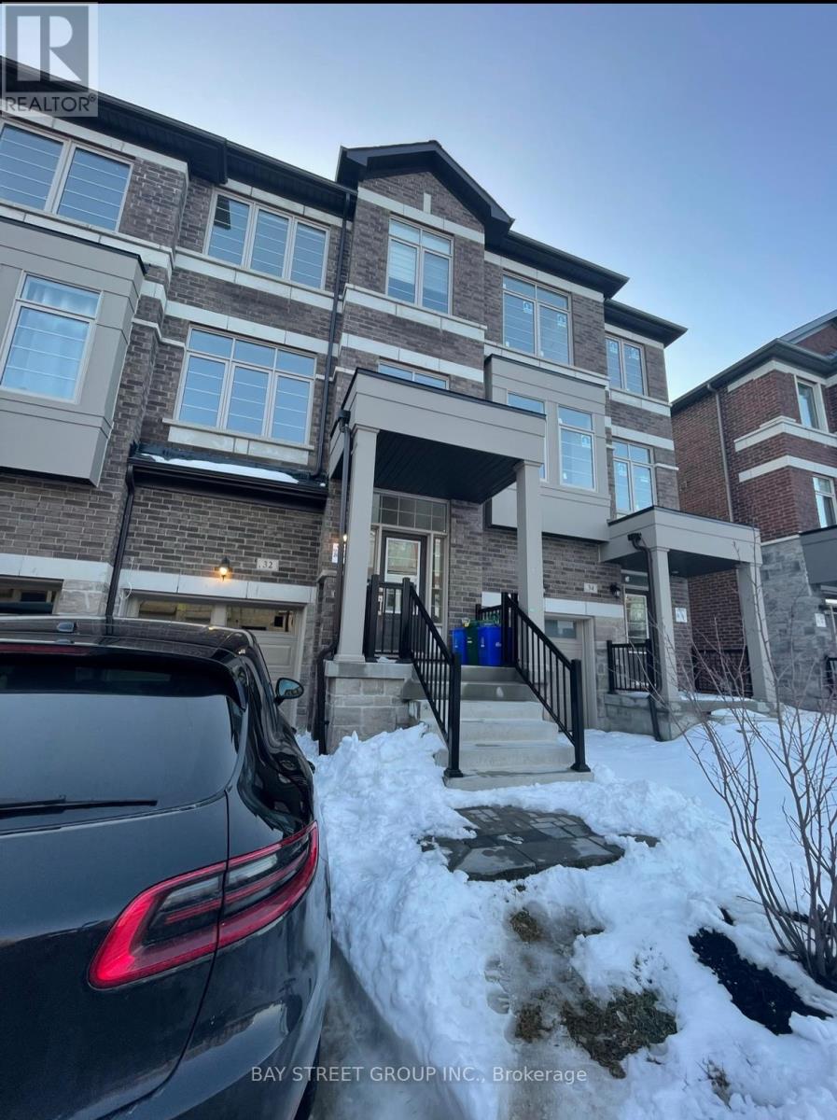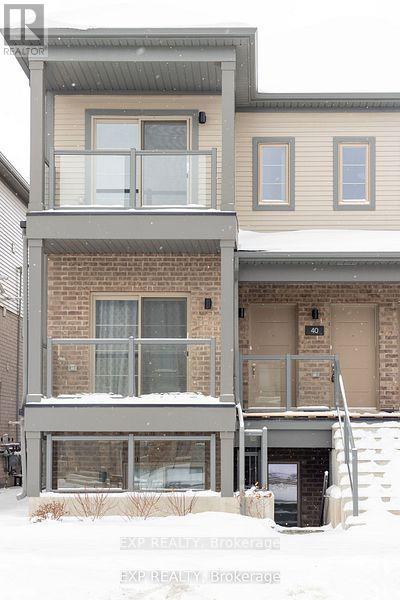101 Kaiting Trail
Oakville (Go Glenorchy), Ontario
This exquisite four-bedroom home, spanning a total area of 2,554 square feet (as per MPAC), masterfully combines practicality and comfort, boasting rich hardwood floors and elegant crown molding. Potlights enhance the bright, inviting ambiance, while California shutters throughout provide both privacy and style. The gourmet kitchen is a chefs dream, featuring expansive granite countertops, a stylish backsplash, ample cabinetry, and a breakfast bar. It seamlessly flows into the breakfast area, offering a beautiful view of the park. The sophisticated hardwood staircase, accented with iron pickets, adds a touch of grandeur. The master suite serves as a private sanctuary, complete with a luxurious en-suite bathroom and a spacious walk-in closet. The second bedroom, also with an en-suite bathroom, provides added privacy and convenience for guests or family members. Overlooking Isaac Park, the backyard is perfect for outdoor entertaining or peaceful relaxation. Conveniently close to schools. (id:48469)
Homelife Landmark Realty Inc.
7 Whitehall Lane
Cambridge, Ontario
Luxury Townhome.Garage access to Main level floor equipped with a large bedroom(two big above grade windows and closet),Convenient 2Pc Bath.2nd Floor Kitchen has central island, corner pantry, Family room with gas fireplace for family gathering.Dinning combined with Family room.Hardwood flooring.Walk out to deck through French door.3rd floor Grand Sized Master Bedroom -his/her Closets, 4Pc Ensuite,separate shower. Additional Bedroom And 3Pc Bath.Laundry room conviently located on main floor.4th Level Loft Currently Used As Fourth Bedroom- Could Easily Be Used As Rec-Room/ Office.Access To Balcony from loft!. Outdoor Patio Space And A View Of The Beautifully-Maintained Courtyard.Walking Distance to Schools, Architecture of University of Waterloo, Galt Collegiate Institute,Cambridge bus terminal,Historic Cambridge downtown,Unique Shops/Restaurants,Theatre, Farmers Market,Grand River, Parks and Trails.15 mins drive to 401 highway and Conestoga College Kitchener. Brand New Fridge, Brand New Range. (id:48469)
Homelife Landmark Realty Inc.
4 Country Club Lane
Oro-Medonte (Horseshoe Valley), Ontario
Welcome to this exceptional bungalow nestled in the heart of Horseshoe Valley, one of the most sought-after communities in the region. Located near Vetta Nordic Spa and walking distance to golf, ski resorts, scenic bike trails, this home offers the perfect blend of nature, comfort, and convenience. Whether you're an outdoor enthusiast or simply looking for a peaceful retreat, this location has it all. The property sits on a stunning, mature treed lot, providing natural privacy and tranquility year-round. An oversized driveway offers ample parking for all your toys bring the boat, trailer, or camper with room to spare. Inside, the home boasts a spacious and functional layout, featuring 2 bedrooms on the main level and 2 additional bedrooms in the professionally finished basement. The primary suite is a true sanctuary, complete with a large walk-in closet and a luxurious 5-piece ensuite bath that includes a soaker tub, double vanity, and separate shower. The main floor is adorned with rich hardwood floors, adding warmth and elegance throughout. A gas fireplace anchors the expansive family room, making it the perfect spot to relax or entertain. The open-concept kitchen flows seamlessly into a bright breakfast nook, creating an inviting space for casual meals and morning coffee. Convenience is key, with main floor laundry adding to the practical design. Downstairs, the finished basement offers a generous rec room, a cozy sitting area, a private office, and two more spacious bedrooms ideal for guests, teens, or extended family. Located on one of Horseshoe Valleys most desirable streets, this home is a rare opportunity to own in a prestigious area known for its year-round lifestyle appeal. Located minutes to the brand new elementary school opening 2025. Whether you're enjoying the slopes in winter or hiking and biking in the warmer months, this home delivers exceptional value and lifestyle in a truly unbeatable setting. (id:48469)
Sutton Group Incentive Realty Inc.
24 George Patton Avenue
Markham (Cornell), Ontario
Freehold Mattamy built 3 + 1 Bedrooms upgraded townhouse. Nestled in the heart of Cornell sub-division. This beautiful home is a walking distance to Cornell Community Centre with indoor pool, gymnasium including all recreational activities and a state of the arts Library. Close to parks, a transit terminal, Hwy 7, Hwy 407 and Markham Stouffville Hospital. Ground level and the 2nd floor have 9 Ft ceiling. A large room on the ground floor can be used as the third bedroom or as an office. Entrance from a double garage to the house. Bright sun lit spacious living room has a built-in custom shelving, 2 hanging light fixtures, a granite decorative fireplace and a mounted TV to offer a warm ambiance to the residents. Bright and spacious upgraded kitchen offers stainless steel appliances, a center island with quartz counters and a high stool breakfast option. A combined kitchen/dining and a separate children playroom is a perfect example of a close-knit family get together. Third floor accommodates three bedrooms including primary bedroom 5 Pcs ensuite bath and a walk-in closet. Bedrooms two and three have small walk-in closets and windows. All windows shutters. Laundry is set-in between the bedrooms for convenience. This executive property has a huge roof top terrace for BBQ get togethers, family re-unions or for enjoying the sun and a real heaven for flower growers and landscape loving couples. Don't miss out on this beautiful home located in the most desired neighborhood of professional's families with young children. (id:48469)
Homelife/bayview Realty Inc.
69 Smithwood Drive
Toronto (Islington-City Centre West), Ontario
Welcome to this rare opportunity to own a beautifully renovated 4-bedroom sidesplit in one of Etobicoke's most sought-after neighborhoods. Nestled on a quiet, family-friendly street and surrounded by multi-million dollar homes, this spacious residence features over $180K in upgrades, an open-concept kitchen and living/dining area, spacious bedrooms with large windows and a finished basement. Heated Flooring in Bathrooms. Step outside to a private backyard oasis complete with a large deck perfect for entertaining. Enjoy the unbeatable location, just steps from top-rated schools, parks, TTC/subway, shops, and minutes to highways and the airport. Dont miss your chance to call this exceptional home yours! Roof (2018), AC (2019), Furnace (2015), Main Floor Reno (2016), Upper Bathroom Reno (2021), Lower Bathroom Reno (2024), Insulated Garage Door (2018). (id:48469)
RE/MAX Experts
32 Sissons Way
Markham (Cedar Grove), Ontario
Stunning 1-Year- 4 Bedroom Sweet Townhome In The Prestigious Box Grove Community. This New Home Comes With A Well-Appointed Layout and Upgrades: 9 ft ceilings, Open Concept, Large Windows; Ground Floor Master bedroom. Perfects for Working From Home + W/O To The Amazing Backyard. Open Concept Living & Dining, The Gourmet Kitchen Features High End S/s Appliances, Backsplash and Central Island. Bright Breakfast Area W/O To The Balcony With Amazing Garden View. The Primary Bedrm Boasts A Large W/I Closet, A Spa-like 4-piece Master Ensuite With Free-Standing TUB+ Upgrade Walk-In Glass Shower, Plus W/O To The Balcony. Ground Flr Mud Room/Laundry Direct Access To the Garage. Conveniently located with only minutes walking distance from Walmart Super Centre & major banks. Minutes drive from Boxgrove Centre, medical centre, pharmacies, gym, supermarket, restaurants, schools & Hwy 7/407. Tarion Warranty! school bus pick up student to school everyday. (id:48469)
Bay Street Group Inc.
17 Mansard Drive
Richmond Hill (Jefferson), Ontario
Welcome to your stylish and desirable dream home in the heart of Richmond Hill. Nestled in a sought-after neighbourhood and boasting an elegant two-story layout and a walkout basement, this exquisite property is designed to impress. This home offers functionality and sophistication with 4 bedrooms and 4 bthrms and a total living space of approx 2900 sq ft and lovely South exposure offering a lot of natural light. Step into the welcoming foyer, where gleaming hardwood floors seamlessly guide you through an open-concept living space enhanced by 9-foot ceilings. The renovated kitchen is a chef's delight, featuring custom-built cabinetry with ample storage, a striking quartz countertop breakfast island, and modern appliances that promise culinary perfection. The kitchen flows effortlessly onto a spacious deck, ideal for entertaining or quiet evenings overlooking the beautifully landscaped backyard. Boasting a beautiful gas fireplace in the living room, making cold days cozy! Pot Lights and built-in speakers throughout the home. The second floor reveals the master suite with a luxurious five-piece ensuite bathroom, complete with a dual vanity and a tranquil soaker tub. Three additional bedrooms provide flexibility and comfort for family or guests. Fully finished walk-out basement supplying lots of natural light. The basement includes a full bathroom, offering a versatile space for fitness, relaxation, or an extra guest suite, and an entertainment room. Step into a sun-filled south-facing backyard, where natural light pours in all day! Enjoy the beautifully upgraded interlocking, well-maintained flower beds. This home accommodates every need, with a double-car garage and widened interlocked driveway parking for up to 5 cars. Located in a prestigious school district, few minutes drive to Go Train station, a nearby playground, a small soccer field, and extensive walking and biking trails all within a one-minute walk.This home combines style, comfort, and convenience! (id:48469)
Keller Williams Legacies Realty
301 - 5 Old Sheppard Avenue
Toronto (Pleasant View), Ontario
Welcome to Suite 301 at the desirable Crossroads community in North York a rare, family-sized condo offering over 1,150 sq/ft of bright & spacious living. This 2 bedroom plus family room (or 3rd bedroom) home is ideal for a growing family featuring a well-designed layout a generous balcony & a quiet southeast exposure overlooking mature trees & parkland perfect for enjoying your morning coffee in peace & privacy. Lovingly cared for & maintained, with a warm, welcoming atmosphere that truly feels like home. The large primary bedroom includes a walk-in closet & a private two-piece ensuite, while the unit also features a second full bathroom with a glass stand-up shower, plus a large laundry & storage room with ample space throughout. The inviting, user-friendly eat in kitchen is filled with natural light from a large bright window, making it a pleasure to cook & entertain in. Residents of this beautifully maintained gated community enjoy full access to exceptional resort-style amenities. Relax in the indoor pool & sauna, stay active at the gym, basketball squash & tennis courts, or unwind in the recreation rooms. Host gatherings in the party room, enjoy billiards or ping pong, take advantage of the BBQ area in the warmer months, & stroll through 14 acres of beautifully manicured landscaped grounds including a community vegetable garden. A convenient ground floor store makes everyday essentials easily accessible. Maintenance fees are all-inclusive covering all utilities high-speed internet, TV, 24-hour gated security, & full access to all amenities.Ideally located just steps from Don Mills Subway Station, multiple TTC bus routes, & min from Highways 404, 401, & the DVP, commuting is effortless whether you drive or rely on transit. Your also close to CF Fairview Mall, parks, & excellent schools putting everything you need right at your doorstep. (id:48469)
Homelife/bayview Realty Inc.
509 - 8 Charlotte Street
Toronto (Waterfront Communities), Ontario
Experience sophisticated urban living at Charlie Condos, widely recognized as one of King West's premier residential buildings. This stunning 5th-floor 1 bedroom + den offers the perfect blend of luxury and convenience in downtown Toronto's most vibrant neighborhood. The elegant living space features soaring 9-foot smooth ceilings and premium finishes throughout, complemented by a gourmet kitchen with an impressive granite countertop island ideal for entertaining. The versatile den showcases floor-to-ceiling windows bathed in natural light, creating the perfect setting for a home office, while the primary bedroom boasts a spacious walk-in closet for ample storage. Located at 8 Charlotte Street, you'll enjoy exceptional building amenities while being just steps away from King West's finest restaurants, shops, and entertainment. This modern urban retreat balances style and functionality in one of Toronto's most desirable locations. As an added bonus, 1 parking & 1 locker unit included. Locker is conveniently located on the same floor. (id:48469)
Queensway Real Estate Brokerage Inc.
507 - 70 Queens Wharf Road
Toronto (Waterfront Communities), Ontario
6 -Year New Prestige Concord Forward Condo in City Place!! Large Modern Kitchen W/ Built-In Appliances, Granite Counter Top and Backsplashes, Window Blinds. Freshly Painted One Bedroom Unit. Nine Feet High Ceiling. Excellent Layout With Balcony. Near Downtown Core, Harbourfront, Parks, Library, Community Centre, Union Stn, Air Canada And Rogers Center, Cn Tower, Transit, Financial/ Entertainment District, Grocery Stores, Restaurants, U Of T And Maple Leaf Square Mall etc. 97 Walk Score, 93 Transit Score. (id:48469)
Dream Home Realty Inc.
40 - 205 West Oak Trail
Kitchener, Ontario
A Beautiful, Functional and Spacious Occupied Stacked Townhouse In Oak Trail, Kitchener! This Dazzling 909 Square Feet Resides In A Corner Upstairs Unit That Has 2 Large Bedrooms And A 4- Pc Bathroom Made With Granite Countertop. The Unit Is Very Aesthetically Designed. Living Room With A Cozy Couch And Also Perfect For Entertaining. Right Into The Kitchen With Modern Appliances, Cabinets And Granite Countertops, Chrome Faucets With Under-Mount Sink. Family Friendly Neighborhood, Within Walking Distance To Tim Horton's, Restaurants, Parks, Groceries, Medical Clinic, Pharmacy, Public Transit, Highways, And Much More. (id:48469)
Exp Realty
180 Carroll Street
Guelph/eramosa (Rockwood), Ontario
**Charming Cottage-Style Retreat in Rockwood**Welcome to 180 Carroll St, a unique blend of rustic charm and modern comfort nestled in the heart of Rockwoods historic and nature-rich community. This 3-bedroom, 2-bathroom 2-storey home offers a cottage-country feel just steps from everyday conveniences - ideal for families, nature lovers, or those seeking peaceful year-round living.**Spacious Kitchen & Warm Living Spaces**The generous eat-in kitchen features ample cabinetry and space for hosting family dinners or casual breakfasts. The family room exudes warmth and charm with its wood-burning fireplace, making it the perfect spot to unwind on cool evenings. A convenient main-floor bathroom and laundry area round out this cozy main level.**Comfortable Bedrooms & Functional Layout**Upstairs, you'll find three spacious bedrooms with ample natural light and a second full bathroom. Each room maintains the homes charming aesthetic while offering the functionality todays buyers expect.**Backyard Oasis with Conservation Views**Step outside into your own private backyard sanctuary featuring a beautiful in-ground pool, perfect for summertime relaxation. The home backs onto conservation land, providing unmatched tranquility and stunning green views year-round.**Rockwood: A Nature Lovers Paradise**Situated in park heaven, this home is just a short walk from 4 parks and multiple recreational facilities. Enjoy easy access to hiking trails, schools, quaint local shops, and more - all while soaking in the small-town charm and community spirit Rockwood is known for. Whether you're looking to downsize, invest, or embrace a slower pace of life, 180 Carroll St offers a rare opportunity to own a home that feels like a getaway - without leaving home.**Book your private showing today and discover the magic of Rockwood living! (id:48469)
Cityscape Real Estate Ltd.

