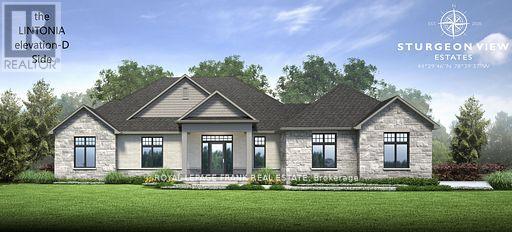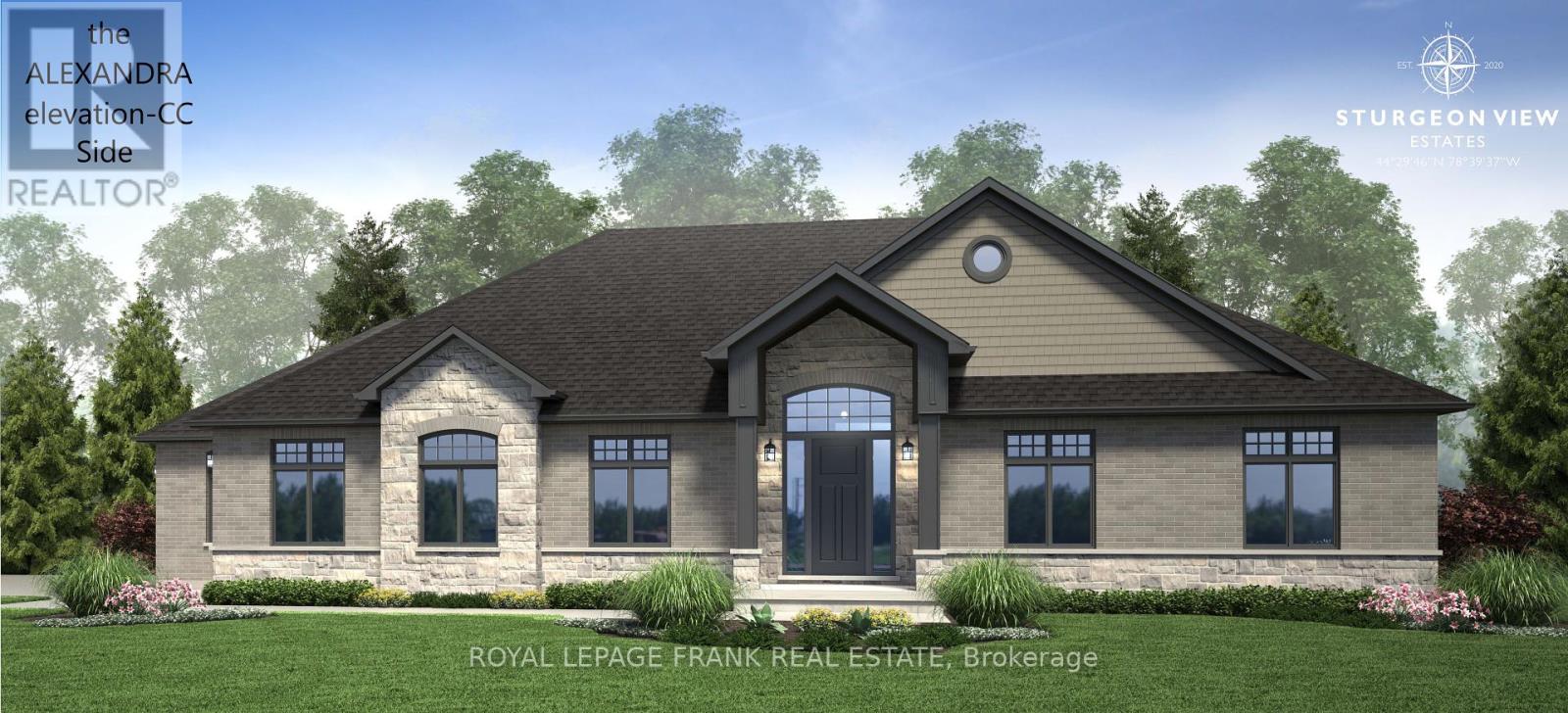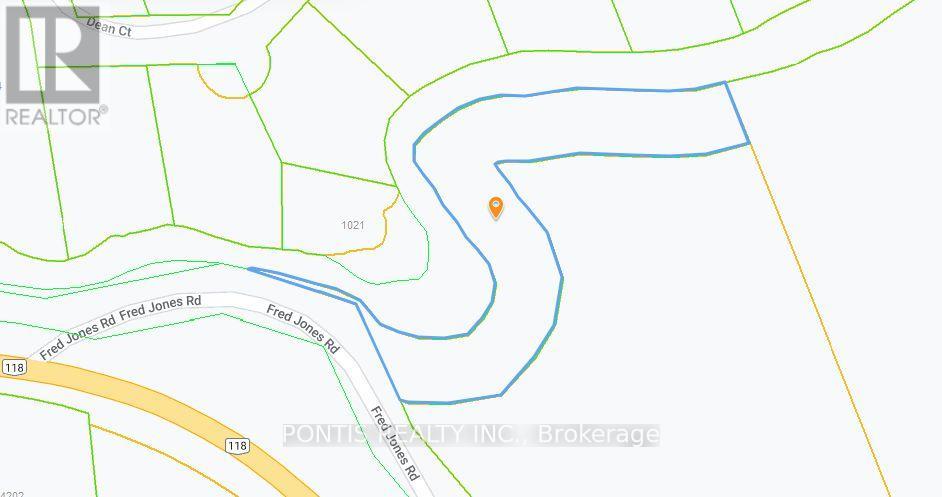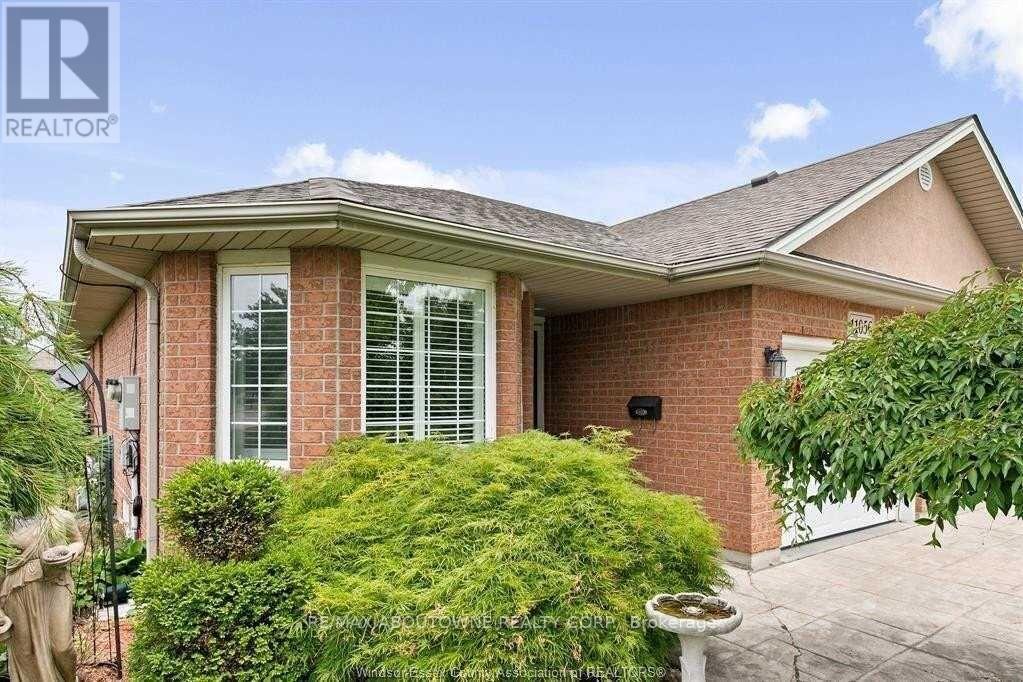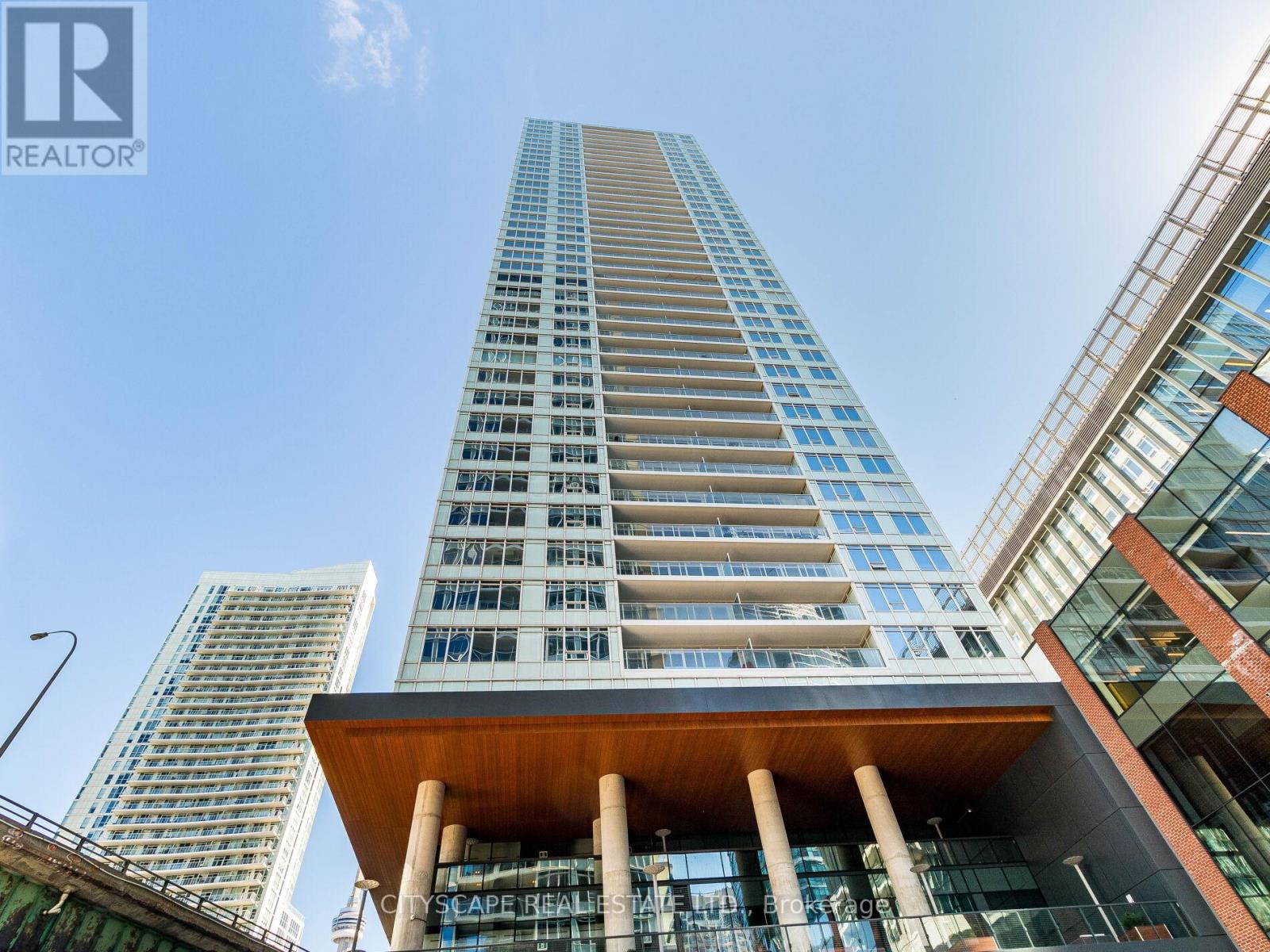12 Avalon Drive
Kawartha Lakes (Verulam), Ontario
The Lintonia 2153 sq.ft. Elevation A, forward facing, triple car garage an option. Visit Sturgeon View Estates, have your home built or purchase one of the last two Models standing and ready for occupancy. Models range from 1766sq.ft. to 2153 sq.ft. , walkout and split grade lots available all with the use of a private community 160ft. dock on Sturgeon Lk. Fibre Optics installed in subdivision. On site Super to give attention to detail and assist you with the building process. The block known as 27 Avalon is under POTL, with a monthly fee projected at $66.50, this is the shared waterfront ownership of Sturgeon Lake. Peace and Serenity are all here, just 1 1/2 hrs from GTA, 15 min. to Bobcaygeon and Fenelon Falls. (id:48469)
Royal LePage Frank Real Estate
8 Avalon Drive
Kawartha Lakes (Verulam), Ontario
Located on a large corner lot. Experience refined living in The Alexandra Elevation A forward facing, 2150sq.ft (to be built). Meticulously crafted residence with many Elevations to choose from. Great Room finished with gleaming hardwood floors, situated on oversized lots. Gourmet Kitchen with breakfast island for entertaining, open concept to Dining and Great Room. All homes are just a short stroll down to the Community shared 160' dock on Sturgeon Lake. Enjoy all the Trent Severn has to offer and proximity to Bobcaygeon and Fenelon Falls only 15 min. from site. Golf and Country Spa with Dining only 5 minutes from Sturgeon View Estates. Choose your finishes and settle here in 2025! POTL fees $66.50 per month includes dock maintenance **EXTRAS** Looking for a destination for your Dream Home only 15 min. from Bobcaygeon and Fenelon Falls and 11/2 from the GTA. Aspire Sturgeon Developments are the Custom Home Builders for this site, and an option for your build! Primary picture features Elevation CC side facing. (id:48469)
Royal LePage Frank Real Estate
48 Sturgeon Glen Road
Kawartha Lakes (Fenelon), Ontario
A captivating waterfront retreat offering the unique opportunity of 2 full homes in one. Breathtaking views from the half acre lot on Sturgeon Lake boasting an impressive 140 feet of armour stone shoreline, wet slip boat house, 3 car garage w/direct entry into the home plus a detached garage & 5 decks in total. The abundance of living space with 6 bedrooms, 4 bathrooms & 2 kitchens spread across 2 fully self-contained living areas makes this property ideal for multigenerational living or exploring the possibilities of generating additional income. The main log home features an open concept design on the main floor with cathedral ceilings & 3 remote controlled skylights, 2 bedrooms, 2-piece bathroom, 2 dining areas, a sunroom & living room - both with walkouts to a deck overlooking the lake. Primary suite on the 2nd floor features a walkout to a covered deck overlooking the lake, Juliette balcony overlooking the main floor, & 5-piece ensuite bathroom with a soaker tub & walk-in shower. Fully finished walk-out basement with 2 staircases to access it, 2 walkouts, an enormous recreation room, wet bar, sauna & hot tub room with walkout. Attached self-contained guest house with 3 bedrooms & 2nd kitchen. **EXTRAS** Original structure built in 1960 (guest house) was turned 180 degrees and placed on a new foundation with a 3 car garage and a 2 storey log home with walkout basement was constructed in 2000 and is connected to the guest house. (id:48469)
Pd Realty Inc.
Part #1 Ontario Street
Cramahe (Colborne), Ontario
Located at the western edge of the historic Village of Colborne, this building lot is a short walk to the charming downtown area, with its many amenities. If you're searching for a nice building site this one offers good value at a very affordable price. Note 1: The Subject Property Has Been Severed Recently Therefore It Has Not Yet Been Assessed For Taxes. Note 2: The Buyer To Pay The Municipal "Development Charges" And (H S T). Note 3: All Offers To Have An Irrevocability Of (3) Business Days. Note 4: All Data Is Subject To Errors, Omission And Revision Without Notice; The Buyer To Do His "Due Diligence" And To Satisfy Himself That All Permits And Authorizations That May Be Necessary And/Or Advisable Relating To The Buyer's Use Of The Property Are Readily Available. (id:48469)
RE/MAX Rouge River Realty Ltd.
303 - 107 Bond Street
Orillia, Ontario
Welcome to Unit 303 at 107 Bond St, Orillia! Step inside this This 2-bedroom, 2-bathroom gem to discover an inviting open-concept layout where the kitchen seamlessly blends into the living room, creating a spacious and functional area perfect for entertaining or relaxing. With plenty of cabinet space, meal preparation is a breeze in the well-appointed kitchen. Beyond the comforts of this stylish unit, residents can enjoy the vibrant community of Orillia, brimming with amenities such as cafes, shops, and recreational options. Whether you're seeking outdoor adventures or cozy evenings in, this property offers the best of both worlds. Welcome home to Unit 303, where comfort, convenience, and community converge. (id:48469)
Exp Realty
385 Limeridge Road E
Hamilton (Bruleville), Ontario
Presenting a rare opportunity to reside in an exclusive, premier mountain location in Hamilton. This executive semi-detached home, meticulously constructed by the award-winning Spallacci Homes, exudes luxury and quality. Just steps away from Limeridge Mall, this small enclave offers unparalleled convenience and prestige. This stunning Lotus model is 1,450 sq. ft. three-bedroom home and features 9 ft. ceilings and an exquisite upgrade package showcasing top-tier craftsmanship and materials that Spallacci Homes is renowned for. (id:48469)
RE/MAX Escarpment Realty Inc.
6608 - 1 Bloor Street E
Toronto (Church-Yonge Corridor), Ontario
One Bloor East - Is An Iconic Residential Address Located At Yonge/Bloor. This Unique 2 Bedroom and 2 Bathrooms, Perfect For Anyone Looking To Live In One Of Toronto's Most Anticipated New Buildings. Great Locations, Direct Access To 2 Subway Lines, Steps To Finest Shops And Restaurants. Most Incredible Finishes, 9 Ft Ceilings, Engineered Hardwood Flooring Throughout, High-End Appliances. World class Amenities, Indoor Pool, Heated Outdoor Pool, Spa, Saunas, Party Room, Exercise Room. 66th Floor, Its a Unobstructed City & Lake Scenery views. **EXTRAS** Top Of The Line Fridge, Cook Top, Oven, Hood Fan, Build-In Dishwasher, Microwave, The Kitchen, Granite Counter-Top. Washer, Dryer. All Electrical Light Fixtures. All Window Coverings. 1 Parking And 1 Locker. (id:48469)
Right At Home Realty
* 7825-7813 Yonge Street S
Innisfil (Stroud), Ontario
Excellent Commercial development opportunity on Yonge St. in Town of Innisfil, Stroud. Situated just minutes from new proposed Royal Victoria Hospital South Campus, Barrie South Go Train Station and the famous Friday Harbour Resort, 45 min. to Toronto. This Commercial land is 2.014 Acres and has 329 ft. frontage on Yonge St. adjacent to the Stroud Community Centre. 7825 Yonge St is Vacant Land and 7813 has a residential bungalow on it and is currently tenanted. Possible VTB of first Mortgage available. Property has great visual exposure and traffic count. ATTENTION ALL DEVELOPERS, BUILDERS & INVESTORS. (id:48469)
Coldwell Banker The Real Estate Centre
Con 7 (Pt Lot 19) Fred Jones Road
Dysart Et Al (Dysart), Ontario
Vacant land 2.75 acre as per MPAC). selling as is buyer and his Realtor will have to do his due diligence. One of the owner is RREA. (id:48469)
Pontis Realty Inc.
Lot 4 Plover Mills Road
Middlesex Centre, Ontario
Experience luxury and privacy at Bryanston Estates, where XO Homes presents an exclusive opportunity to build CUSTOM your dream home. Located just outside of London's city limits. Available on Lot 4 and Lot 5, these premium 2/3 acre estate lots offer the perfect canvas for stunning custom homes. This model boasts 4,000 sq ft of modern open-concept living, featuring high-end luxury finishes, expensive windows, and chef's kitchen. The South0facing backyards provide tranquil views of grassy farm fields with endless privacy, enhancing the serene setting. These thoughtfully designed homes include 4 bedrooms, each with its own private ensuite bathroom, plus a bonus work-from-home office space and a loft area on the second floor. XO Homes offer you the freedom to tailor your home to your unique vision. Whether you choose to modify existing designs, make adjustments, or create a completely custom build from scratch, the possibilities are endless. **EXTRAS** TO BE BUILT- Fully customizable. Client can build their dream home through XO Homes. Prices vary with any adjustments to renderings. High-end finishes, backing onto sod farm. Offers on XO Builder Forms. (id:48469)
Royal LePage State Realty
11056 Firgrove Drive
Windsor, Ontario
End Unit Executive Freehold Townhome Spacious and Bright with Extra Windows on the One Side. Gourmet Kitchen with California Shutters, Stainless Appliances and Filtered Water Dispenser. Large Family Room with Gas Fireplace that Walks Out to Spacious Heated Sun Room for Additional Living Space That Also Walks Out to Patio and Yard. Garage with Inside Entry. Main Flr Laundry with Coat Closet and Laundry Tub. Master Bedroom with 3 pce Ensuite and Large Walk in Closet. Partially Finished Lower Level with Additional Family Room. New Air Conditioning 2022 (id:48469)
RE/MAX Aboutowne Realty Corp.
1509 - 17 Bathurst Street
Toronto (Waterfront Communities), Ontario
Discover a stunning unit with breathtaking views, featuring floor-to-ceiling windows that fill the space with natural light. The modern kitchen boasts stainless steel appliances and sleek laminate flooring throughout. Enjoy an elegant bathroom with laundry facilities for added convenience. Amazing amenities include a BBQ area and rooftop garden, perfect for relaxation. Located steps from a 50,000 sq. ft. flagship Loblaws, Shoppers Drug Mart, transit, an 8-acre park, schools, and a community center, this home offers unparalleled convenience. With 24-hour concierge service, experience luxury living in a vibrant neighbourhood. Schedule your viewing today! **EXTRAS** All Elfs, Stainless Steel Fridge, Cooktop, B/I Oven, Hood,Dishwasher, B/I Microwave,Washer & Dryer. (id:48469)
Cityscape Real Estate Ltd.

