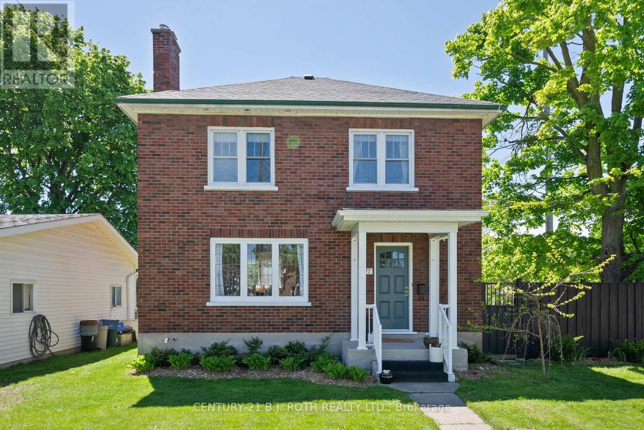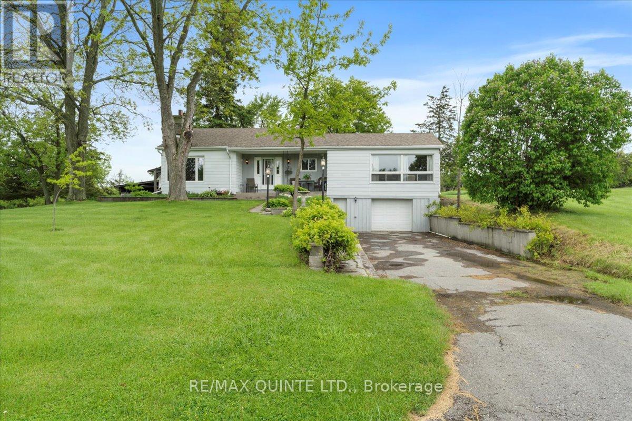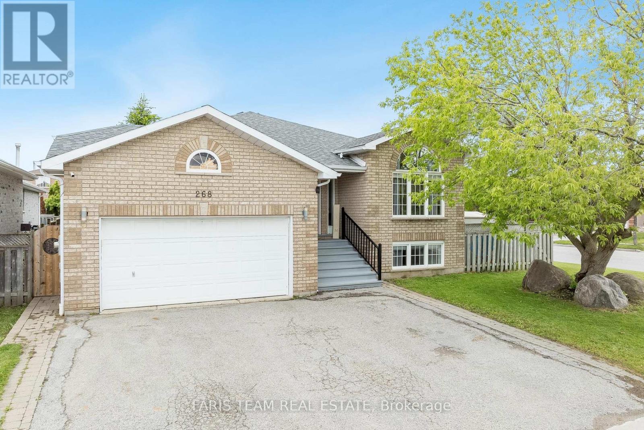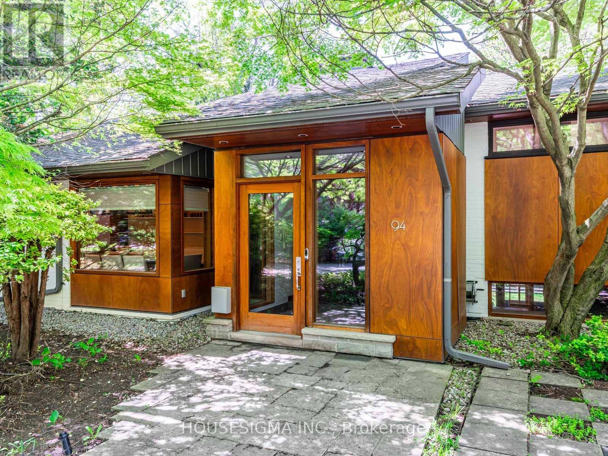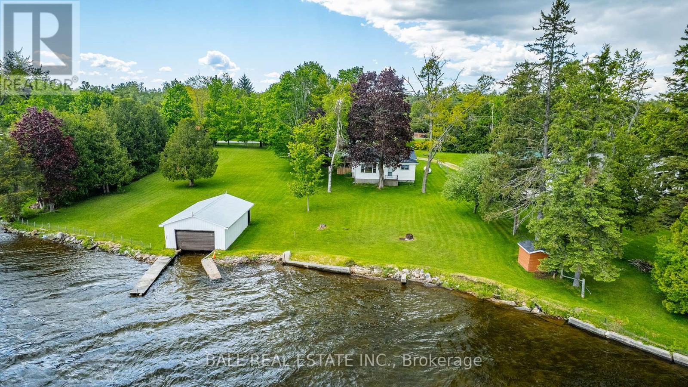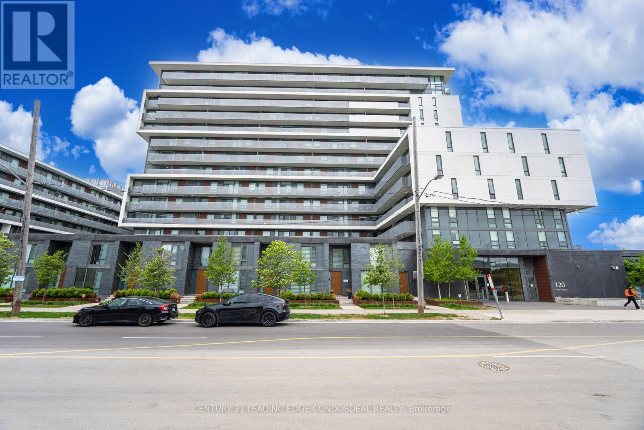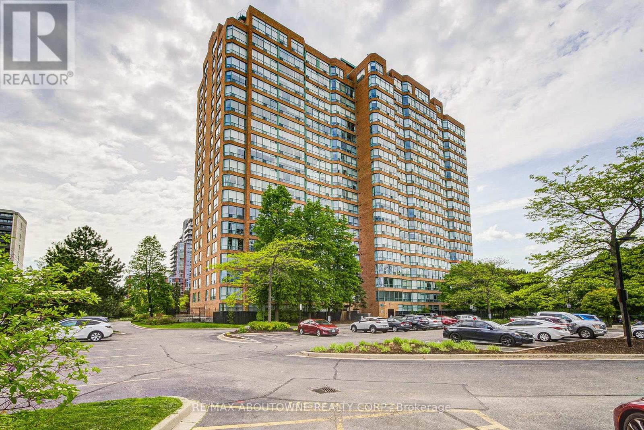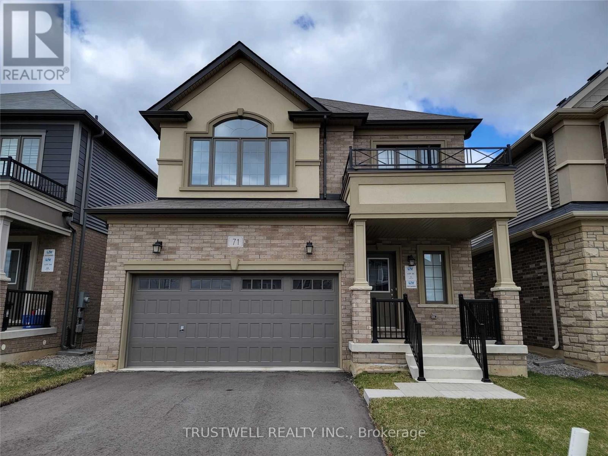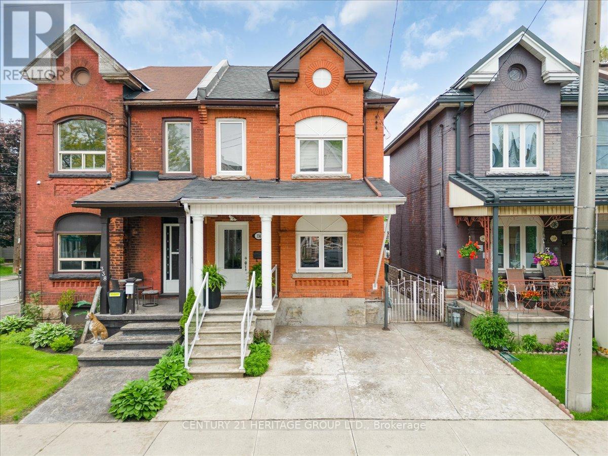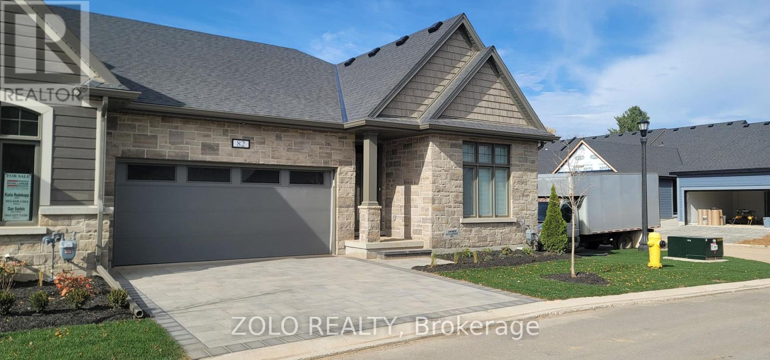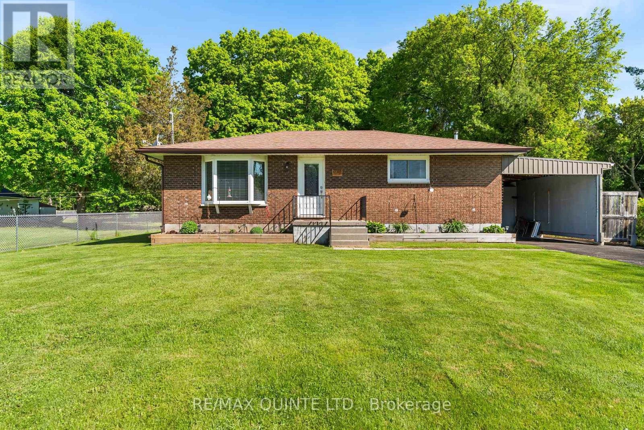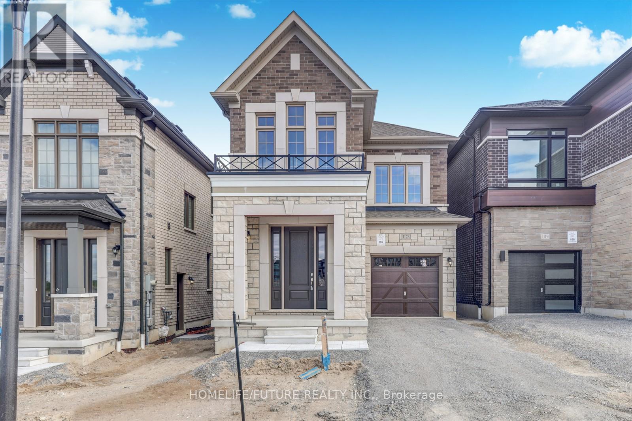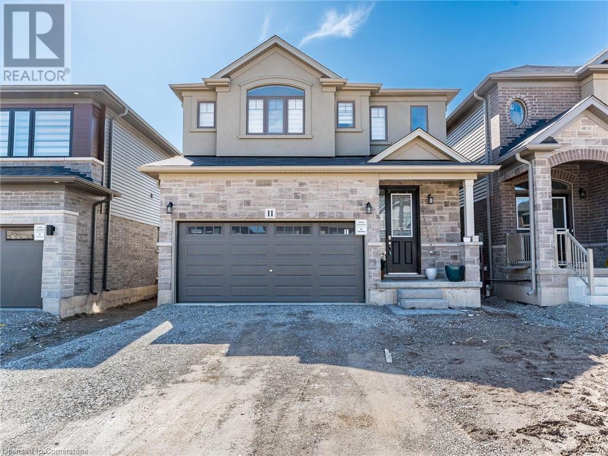177 Morrow Street
Peterborough South (West), Ontario
Discover timeless charm in this beautifully maintained 3+1 bed, 2 bath detached home in the heart of Peterborough. A rare gem, this 1940s classic is full of original character from antique detail windows to the nostalgic milk door and classic brick exterior. Natural light floods every corner, highlighting a warm, inviting layout. Storage is no issue here: garage, dry shed, huge attic, and three basement storage rooms plus a cold cellar! The fully finished basement with separate entrance adds flexibility. Enjoy the huge, private, fully fenced backyard with patio and raised garden beds, perfect for relaxing or entertaining. Double side-by-side driveway and 240V hot tub outlet already in place. All this, and just a short walk to some of Peterborough's finest Little Lake, Musicfest, farmers market, trails, and more. (id:48469)
Century 21 B.j. Roth Realty Ltd.
404 Bridge Street W
Belleville (Belleville Ward), Ontario
Stylish 3-Bedroom Bungalow on 2 Private Acres 404 Bridge St. West. Welcome to this beautifully maintained 3-bedroom bungalow, nestled on a peaceful and private 2-acre lot in town. Offering 1,557 sq. ft. of bright and airy main floor living space, this home combines the best of country charm and modern convenience. Inside, you'll find hardwood floors and ceramic tile throughout, with carpet in the Primary, enjoy windows at every corner that bathe the space in natural light, and a cozy wood-burning fireplace perfect for relaxing evenings at home. The spacious layout includes a well-sized living room, dining area, bonus main floor family room, 1.5 bathrooms, and three comfortable bedrooms, making it ideal for families, retirees, or those seeking single-level living. Outside, enjoy the serenity of your expansive property with mature trees and plenty of space to garden, entertain under the pergola on the stone patio, or simply unwind. Walkout door at top of basement stairs. The attached one-car garage provides convenient access to the home, and the versatile outbuilding currently set up as a summer kitchen, offers endless possibilities for hobby space, a guest suite, man-cave/she-shed or outdoor entertaining. Serviced by drilled well and septic, this property offers privacy, space, and potential in a sought-after location. Highlights also include 200 amp service, central vac and large basement awaiting your personal touch with direct access to the garage. Whether you're looking to downsize, invest, or enjoy the quiet of rural living close to amenities, 404 Bridge St. West is ready to welcome you home, close proximity to Mary Ann Sills Park, Ballet School, Centennial Highschool and Sir John A MacDonald Schools, and future home of the YMCA . (id:48469)
RE/MAX Quinte Ltd.
1592 Leblanc Court
Milton (Fo Ford), Ontario
Step into this stunning 3-bedroom + 3 bathroom freehold townhome nestled in one of Milton's most sought-after neighborhoods. Thoughtfully designed and beautifully upgraded, this home offers the perfect blend of modern luxury and timeless charm. Enjoy breathtaking sunrises and sunsets from your second-floor balcony! Inside you'll find spacious light filled living areas adorned with high-end finishes, custom touches and impeccable attention to detail! This home also features a gorgeous built-in 500 bottle Wine Fridge seamlessly integrated as both a statement piece and functional gem! The Open gourmet kitchen includes a huge island with double S/S Sink, Professional Water Control and quartz counters, open concept to a warm inviting living space - perfect for entertaining. The living room includes a barn board accent wall with a W/O to Balcony. Primary bedroom includes a W/I closet and a 3 piece ensuite. Located in an amazing neighborhood known for its community and convenience, this townhome is aperfect place to call home. (id:48469)
Royal LePage Signature Realty
6 Dawnridge Trail
Brampton (Heart Lake West), Ontario
6 Dawnridge Trail is a refined, modern 4,161 total square foot, 4+1-bedroom, 3-bath luxury residence that is located in the Heart Lake West community of Brampton on a lush, pie-shaped lot that offers a beautiful in-ground pool amongst a Muskoka-like setting. This home features a 3-car garage, impeccable designer finishes throughout, and a gourmet kitchen, with state-of-the-art stainless steel appliances, complemented by a spacious open-concept living area perfect for entertaining. The prestigious Heart Lake West is close to some of Bramptons best shopping and dining destinations, the best schools, a golf course, beautiful parks, and quick travel times to the Greater Toronto Area and the airport, via car or public transit. Living in Heart Lake West means being surrounded by a year-round paradise of delightful outdoor activities. (id:48469)
Royal LePage Real Estate Services Ltd.
1292 Grainer Court
Oakville (Ga Glen Abbey), Ontario
Luxury Living in Glen Abbey Discover one of the largest floor plans in the community! This elegant home, thoughtfully redesigned from five bedrooms to four, offers nearly 3,800 sq. ft. of above-grade living space, creating a breathtaking sense of openness and grandeur. Nestled on an exclusive court of just 12 families, this residence boasts rare south-facing frontage, maximizing natural light while minimizing snow removal in the winter. Step inside to be captivated by soaring 17-ft cathedral ceilings and expansive floor-to-ceiling windows, flooding the space with natural lightan exquisite setting for a grand piano concert or sophisticated entertaining. The completely carpet-free main floor flows effortlessly, from the formal dining room to the brand-new kitchen, featuring quartz countertops, a smooth-surface cooktop, and premium upgrades. This culinary haven leads outside to your private backyard retreat, complete with a shimmering swimming pool, perfect for family enjoyment. The sunlit family room and spacious office complete the main level. Upstairs, the primary retreat impresses with its oversized ensuite bathroom and walk-in closet, while hardwood floors and California shutters add warmth and charm throughout. The basement has been partially partitioned, requiring only flooring to complete a brand-new finished space for future owners. The property is enhanced by patterned concrete from the driveway to the backyard pool, adding both functionality and elegance. Situated in a peaceful enclave, this urban oasis is steps from shops, parks, walking trails, green spaces, and Abbey Park High School. Close to Hospital, Community centre, Go Station and Hwy. (id:48469)
RE/MAX Aboutowne Realty Corp.
1004 Lindley Common
Burlington (Lasalle), Ontario
This beautifully maintained townhome offers an exceptional blend of comfort, style, and functionality. Featuring two spacious bedrooms, each with its own ensuite. The primary suite offers a luxurious, fully renovated 5-piece bath with separate soaker tub and large walk-In closet. The main floor boasts an open-concept layout with 9-foot ceilings, beautiful hardwood flooring, and pot-lights throughout. The kitchen is designed for the home chef, showcasing quality appliances, maple cabinetry, granite countertops, under-cabinet lighting, breakfast bar, and centre Island. Off the living area, step out onto the newly built, private deck perfect for morning coffee, entertaining, or simply enjoying the outdoors. The lower level expands the living space with a versatile recreation room, and 2-piece bath with direct walk-out access to the backyard, and an entry to the garage. Nestled in a quiet, upscale complex, the residence provides excellent access to major highways and the GO Station, facilitating effortless commuting. Residents enjoy proximity to a variety of amenities, including parks, schools, and shopping centres. The neighbourhood is family-friendly, with elementary schools and daycares within a 5-minute walk. (id:48469)
Keller Williams Referred Urban Realty
268 Johnson Street
Barrie (Georgian Drive), Ontario
Top 5 Reasons You Will Love This Home: 1) This all-brick bungalow offers over 2,400 square feet of finished living space on an oversized lot, ideal for extended families or investors seeking in-law suite potential 2) The bright, open-concept main level features a spacious living room perfect for gatherings, along with three bedrooms, a versatile den, and three full bathrooms throughout the home 3) The fully finished basements boasts a private in-law suite with a separate entrance, tall 9' ceilings, large windows, a full kitchen, and its own family room 4) Perfectly designed for comfort and convenience with a 2024 furnace, interior garage access, a large laundry room, and a fully fenced yard, great for children and pets 5) Ideally located just minutes from Georgian College, Royal Victoria Regional Health Centre, shopping, schools, public transit, and more, placing everything you need within easy reach. 1,339 above grade sq.ft. plus a finished basement. Visit our website for more detailed information. (id:48469)
Faris Team Real Estate
Faris Team Real Estate Brokerage
19943 Bathurst Street
East Gwillimbury (Holland Landing), Ontario
Welcome To A Wonderful Opportunity For The Growning Family! This Raised 3 Bedroom Bungalow Sits On 1.69 Acres Of Spacious Land, Surrounded By Trees And Your Own Private Natural Pond - Ideal For Outdoor Adventures And Peaceful Moments. This Home Offers A Bright And Spacious Layout With A Large Kitchen Consisting Of Quartz Countertops, Double Oven Gas Range (2022), Plenty Of Cupboard Space And A Breakfast Bar. With A Separate Pantry And A Standing Freezer, There Is Enough Space For All Your Needs. The Dinning Area Contains A Large Bay Window Overlooking The Backyard. Enjoy The Outdoor View From The Large Deck (2023), With An Attached Gazebo For Shelter On Those Rainy Evenings Or Stay Indoors And Keep Warm Near The Wood Burning Fireplace! With 3 Large Bedrooms, the Primary Bedroom Includes A Walk In Closet And Walk Out Patio Area. This Property Also Features Two Driveways Connected By A Roundabout For Ample Parking, A Generac Generator (Partial House Coverage), As Well As A Three (3) Car Garage With Work Benches & Shelving For All Your DIY Projects And A 4th Garage Door For Easy Access To Your Backyard. There Is No Shortage Of Space As Your Backyard Has Two (2) Sheds For All Your Outdoor Lawn Equipment & Gardening Supplies. With Space To Roam, Nature All Around, And A Home Designed For Making Memories, THIS IS WHERE YOUR NEXT CHAPTER BEGINS! (id:48469)
Right At Home Realty
9 Yvonne Avenue
Toronto (Downsview-Roding-Cfb), Ontario
Rare 56x107 ft lot on quiet cul-de-sac with low traffic and a schoolyard at the end of the streetideal for builders or a custom home. Surrounded by mature trees and family homes. Deep, sun-filled yard offers space for a garden suite or large new build. Walk to parks, schools, and Sheridan Mall. Quick access to Highways 401/400, TTC, York University, and Humber River Hospital. A prime lot in a growing, well-established neighbourhood. (id:48469)
Sotheby's International Realty Canada
509 - 7 Broadway Avenue
Toronto (Mount Pleasant West), Ontario
A rare oversized one-bedroom corner suite in the heart of midtown Toronto, offering nearly 700 square feet of beautifully renovated living space in a quiet, boutique building. This bright, end-unit condo has been thoughtfully redesigned to maximize both form and function. The outdated solarium has been removed, creating a spacious, open-concept layout with distinct living and dining areas ideal for both daily living and entertaining. The kitchen is a showstopper, featuring sleek stainless steel appliances, quartz countertops, and a built-in bar area for extra storage and style. Wide-plank flooring runs throughout the suite, and the updated bathroom adds a clean, modern finish. Enjoy peaceful views with no future development behind you, as the unit backs onto a school field. The building is exceptionally quiet, well-managed, and home to a mature, friendly community with no elevator waits, minimal disturbances, and recently upgraded common areas, including the hallways and elevators. Storage is abundant, with a large bedroom closet complete with custom-built-in shelving, a front hall closet, and a linen closet. The location is unbeatable: just a 7-minute walk to the Eglinton Subway station, home of the Yonge Line and LRT, and around the corner from Eglinton Park. You're also surrounded by top-rated restaurants, cafes, shops, grocery stores, fitness studios, and theatres. This is not your typical cookie-cutter condo. It's turnkey city living with character, in one of Toronto's most connected and desirable neighbourhoods. (id:48469)
The Agency
94 Laurentide Drive
Toronto (Parkwoods-Donalda), Ontario
Luxury Architectural Retreat in the Exclusive Donalda Golf Club Enclave - Set in one of Torontos most prestigious neighborhoods, this bespoke residence offers a rare blend of architectural sophistication and natural beauty. The home features a curated mix of exposed beams, rich hardwood floors, natural stone, and custom metalwork. Surrounded by professionally landscaped grounds, it evokes the tranquility of a luxury country retreatyet remains just minutes from major highways including the 401, 404, and DVP. Floor-to-ceiling windows invite an abundance of natural light, while multiple walkouts extend the living space into a private, resort-like backyard sanctuary. This is refined living at its finest. (id:48469)
Housesigma Inc.
421 - 3 Market Street
Toronto (Waterfront Communities), Ontario
Get ready to live your best life in the vibrant Market Wharf Condominiums.One resident said it all: "This community is the absolute best. Its so rare to live in a big city condo building and have so many of your neighbours become your friends". Tucked away from the city's rush, this quiet & freshly painted 1+1 bedroom condo offers the perfect urban retreat.Bright, open-concept layout with soaring 9' ceilings and wall-to-wall windows.So spacious, you would never guess it's 547 sq. ft. Just 6 floors high with 3 elevators means getting home is a breeze.Market Wharf is a well-managed building featuring top-tier amenities: a full gym, rooftop terrace with lake and city views, guest suite, party room and a media room for your next movie night. Just outside your door, discover the lively energy of St. Lawrence Market with world-class eateries and an abundance of fresh produce. A foodies dream! Close by to LCBO, Loblaws, the subway, pubs and more.Endless adventures await!!! This is downtown living done right.Accessible to transit but if you need parking it can be purchased for $58,000 and it's conventionally located on the same floor as the unit. (id:48469)
Chestnut Park Real Estate Limited
436 Sumach Street
Toronto (Cabbagetown-South St. James Town), Ontario
Tucked ever so gently on one of Cabbagetown's most enchanting, tree-canopied streets lies a rare residence that tells a tale far richer than its square footage suggests. Built in 1854 as a humble worker's cottage, it now stands as a testament to timeless design and intentional living. The front garden, a true labour of love, bursts with blooms from early spring to late fall - charming and captivating from first glance. With a lot size of just 25.5 x 25 feet, this two-storey is a masterclass in elegant simplicity - low on upkeep, rich in character. Perfect for downsizers, condo-seekers, first-time buyers or anyone dreaming of a pied-à-terre in one of Toronto's most storied neighbourhoods. Inside, light dances through windows with East, South & West exposures. In the living room, oversized sash windows offer a picturesque vantage of the ever-changing front garden, while floor-to-ceiling double doors off the dining room lead to a private side patio. A glass transom above the entry casts soft, filtered light. Soaring ceilings and a custom built-in bookshelf feature wall anchor the main floor in elegance and imagination. Upstairs, vaulted ceilings add a poetic lift to the principal bedroom. A walk-in closet adds function, while the reimagined 3-pc bath w/ heated floors elevates comfort. Currently configured as an expansive one-bedroom, the layout can easily be returned to its original two-bedroom form. A second 3-pc bath completes the finished lower level - ideal for cozy evenings in. Just a 30-second stroll to beloved Riverdale Park, Wellesley Park and Riverdale Farm. Steps from cherished local spots like The House on Parliament, F'Amelia & The Epicure Shop, w/ daily essentials on Parliament. In Cabbagetown, tradition thrives, beauty endures and community is everything. With easy TTC access, bike routes and the DVP, getting around is effortless. For the romantic, the minimalist or the historian at heart- this is a rare chance to own a timeless piece of living history. (id:48469)
Chestnut Park Real Estate Limited
278 Lakeshore Drive
Kawartha Lakes (Bobcaygeon), Ontario
Once-in-a-Lifetime Opportunity on Pigeon Lake! This is your chance to own one of the most incredible building lots available on the Trent-Severn Waterway! Located just minutes from Bobcaygeon and Lindsay, this gently sloping, fully grassed waterfront lot offers everything you could want in a future cottage or lakefront home site. Set on over half an acre with 117 feet of pristine, sand-bottom shoreline, this property features an 18' x 31' wet slip boathouse and a detached 19' x 29' double garage - rare and valuable find on Pigeon Lake. Build your dream home, a luxurious getaway, or even a multi-generational family retreat. The neighboring 4-season cottage is also available, offering the option to purchase both properties together for the ultimate waterfront compound. Enjoy natural gas at the lot line, Bell Fibre internet, municipal garbage/recycling pickup, and year-round road maintenance the comforts of modern living in a peaceful lakeside setting. Just a short boat ride to the famous Pigeon Lake sandbar, known for its clear water and summer fun! This property is more than land, its a lifestyle. Don't miss your chance to make it yours. (id:48469)
Ball Real Estate Inc.
280 Lakeshore Drive
Kawartha Lakes (Bobcaygeon), Ontario
Welcome to your dream escape just minutes from Bobcaygeon and Lindsay! This four-season home or cottage sits on over half an acre of gently sloping, tree-lined land with 106 feet of beautiful, sandy-bottom waterfront on the highly desirable Pigeon Lake. The 1,140 sq.ft. interior offers a bright and open-concept kitchen, living, and dining area that's perfect for entertaining or soaking in peaceful lake views. The main floor includes two spacious bedrooms, a four-piece bathroom, main floor laundry, and just a couple of steps down, you'll find a second cozy living room with big lake views and an inviting primary bedroom suite that feels like a true retreat. The home features a propane fireplace and electric baseboard heating, a durable metal roof, and an oversized 18'10" by 29' double garage for all your storage needs. With an existing drilled well and septic system, this property is well-equipped for year-round living. Natural gas is available at the driveway, Bell Fibre internet is accessible, and the municipally maintained road includes garbage and recycling pickup. You're just a short boat ride away from the famous Pigeon Lake sand bar ideal for sunny summer days on the water. Whether you're looking to enjoy the home as-is, renovate, or build your dream home or cottage, this property is full of potential. For those dreaming of a family compound or extra space, the neighboring vacant building lot is also available to purchase as a package deal. Opportunities like this on Pigeon Lake are rare don't miss your chance to own a true slice of waterfront paradise. (id:48469)
Ball Real Estate Inc.
25 Hollingshead Road
Ingersoll (Ingersoll - South), Ontario
Welcome to your next chapter!This beautifully kept 2+2 bedroom, 2-bath home sits proudly on a sun-soaked corner lot with no sidewalk-offering extra outdoor space, more parking, and added privacy.Step inside and youll immediately notice the vaulted ceilings and windows throughout, filling the home with natural light. The main floor is designed for easy, one-level living with a spacious primary bedroom, a second bedroom, a full bath with soaker tub and separate shower, plus main floor laundry for added convenience.Enjoy your morning coffee or evening unwind on the walk-out deck overlooking your peaceful yard. The double garage and wide driveway provide ample space for vehicles, guests, or even your RV-with an electrical hookup already in place!Downstairs, you'll find two additional bedrooms, a full bath, and flexible space with room to grow perfect for a home office, guest suite, or even a potential third bathroom.Extras that make a difference: a water de-chlorinator and softener system, built-in sprinkler system, and a spacious shed with a roll-up door ideal for your ride-on mower or tools. All of this just steps from scenic Smith Pond Park, and minutes to schools, the hospital, downtown, and a brand-new plaza with groceries and dining options.Come take a look, you'll feel right at home. (id:48469)
Royal LePage West Realty Group Ltd.
70 Linden Lane
Innisfil, Ontario
Welcome to 70 Linden Lane a beautifully maintained Monaco model offering 1,218 sq. ft. of bright and comfortable living space in the sought-after adult lifestyle community of Sandycove Acres South. This spacious 2-bedroom, 2-bathroom home features a well-designed layout with an open-concept living and dining area, perfect for everyday living and entertaining.Just off the dining room is a charming four-season Muskoka room, which leads to a large covered deck an ideal space to enjoy the serene backyard and surrounding nature year-round.The guest bedroom is conveniently located next to a separate 4-piece bathroom with in-suite laundry. The spacious primary bedroom includes a 3-piece ensuite and a walk-in closet, filled with natural light.Furnace replaced in January 2025.Enjoy a vibrant, active community with access to two heated outdoor saltwater pools, multiple community halls, a games room, fitness centre, shuffleboard and pickleball courts. Located minutes from Lake Simcoe, Innisfil Beach Park, Alcona, Barrie, Stroud, and Hwy 400.Monthly fees: $855.00 (land lease) + $157.84 (property taxes) = $1,012.84 total.Dont miss your chance to own this warm, move-in-ready home book your private showing today. (id:48469)
RE/MAX Right Move
210 Ashlar Road
Richmond Hill (Crosby), Ontario
Discover this rare opportunity to own a spacious corner-lot property in the heart of the family-friendly Crosby community. Ideally situated right next to Beverley Acres Public School (French Immersion) and within the highly sought-after Bayview Secondary School district, offering the prestigious International (IB) program.This charming home features a granite countertop, hardwood flooring and stainless steel appliances, along with a detached 2-car garage equipped with radiant heating and a separate side entrance -perfect for a workshop, man cave or storing your collector car in a temperature controlled environment.The expansive front and backyard offers beautifully maintained interlock and a stunning wood gazebo complete with built-in lighting, blinds, and speakers perfect for outdoor entertaining. The oversized driveway provides parking for up to 10 vehicles.A bright basement apartment with large windows presents excellent potential for rental income, an in-law suite or multigenerational living.Whether you're a first time homebuyer, investing, or downsizing this property offers comfort, flexibility, and long-term value just steps from top-rated schools, parks, transit, and everyday essentials. (id:48469)
Exp Realty
44 Trench Street
Richmond Hill (Mill Pond), Ontario
An ultra-rare opportunity to acquire two side-by-side properties in the heart of Richmond Hills coveted Mill Pond community. Together, 48 & 44 Trench Street offer a combined lot with 1.4 acres of land, backing onto ravine lands presenting a truly one-of-a-kind development canvas. Endless Possibilities Await: Build 3 custom estate homes across the frontage, Or 5-7 custom homes by maximizing the depth of the lot, Or pursue a high-density residential project with the potential to develop up to 40 luxury townhomes. Property Features: Combined Lot Size: 1.4 acres Zoning: Residential - Ideal for custom builds or redevelopment. Topography: Ravine lot with west-facing views and conservation backing. Existing Homes: Two detached 2-storey houses with existing rental/income potential. Location Highlights: Surrounded by multi-million-dollar custom homes, Steps to Mill Pond Park, top-ranked schools, Richmond Hill GO, hospital, library, and Yonge Street amenities, Quiet, tree-lined street in one of the most sought-after neighbourhoods in Richmond Hill. This is a rare infill opportunity with flexible exit strategies perfect for luxury builders, boutique developers, or investors with vision. Sold together or separately! (id:48469)
Century 21 Innovative Realty Inc.
36 Jenkinson Way
Toronto (Dorset Park), Ontario
Welcome to our 3+1 Bed Rooms Modern Town Home in the high demand Lawrence Village Neighborhood. Spacious-1,894 Sq Ft. Family Room is on the main floor can be used as Office or 4th Bed Room with one full washroom. Super low maintenance fee and fully fenced backyard. Huge eat-in kitchen with lots of cupboards, counter space and breakfast bar. Close to HWY 401, Schools, Shopping, Place of worship. Available visitor parking. Steps to Bus Stop and other transit. (id:48469)
Homelife/miracle Realty Ltd
32 Linden Avenue
Toronto (Kennedy Park), Ontario
An exceptional opportunity awaits at this prime location!! Close To Warden And Kennedy Subway, Go Station. School At the Back Of House. The finished basement has above-grade windows for great natural light, includes a separate entrance, and is great for income potential. Renovated Solid Brick Bungalow. Brand New Upper And Lower Washrooms. , walk-out deck from the main floor, and plenty of natural light throughout the home. Modern look & feel throughout with wainscotting Deck. High-Efficiency Furnace, Pot Light, S/S Appliances, Quartz Countertop, And Many More New. Newer Kitchen, Hardwood And Ceramic Floors, Close To All Amenities. Lots Of Natural Light. Won't Last Long. Must See. Not Included: Stuff In Backyard Shed. Don't Miss It. Broker Rmks: No Representation & Warrant To Bsmt Apartment. Buyer & B/A To Verify All Measurements & Tax. L/A Related To Seller. Pls Attach Sch B1 + Form 801 + Disclosure W/ Offers. (id:48469)
Exp Realty
4 - 2784 Eglinton Avenue E
Toronto (Eglinton East), Ontario
Best Value! Great Location! Beautiful Monarch built Townhouse. sun Filled 3+1 Bedroom. Large Modern Eat-In Kitchen. Open Concept Main Floor With Powder Room, Hardwood Floors. Family Room With Walk-Out To Yard. Master Bedroom W/Ensuite. Interior Access To Built-In Garage. Steps To T.T.C. Close To GO Train, amenities, Schools And More!! Wont Last!!! (id:48469)
RE/MAX Excel Realty Ltd.
2104 - 1328 Birchmount Road
Toronto (Wexford-Maryvale), Ontario
Spacious 1+1 condo with 9' ceilings, unobstructed views, and a versatile denideal as a second bedroom or home office. Bright and airy with floor-to-ceiling windows, upgraded lighting throughout, and a private balcony. The modern kitchen features granite counters, stainless steel appliances (including a brand new stove), glass tile backsplash, and refinished cabinets. Includes ensuite laundry and one underground parking spot. Conveniently located just steps to TTC, shops, dining, and more. Minutes to Hwy 401, Costco, Walmart, and Scarborough Town Centre. Amenities include an indoor pool, hot tub, gym, BBQ terrace, party room, and guest suite. (id:48469)
Royal LePage West Realty Group Ltd.
2629 Trulls Road
Clarington (Courtice), Ontario
Re-Development Opportunity. Currently zoned for Towns, Stacked, 4 to 6 Floors, Senior's Lifestyle, Mixed Used. Close to Train (Future), 401, 418, Schools and New Shopping Centre. Town i n Favor of More. Part of a 2.23 Acre Re-Development Opportunity Sold Together. (id:48469)
Royal LePage Connect Realty
2637 Trulls Road E
Clarington (Courtice), Ontario
Custom Built Side split Backs Onto 410 Ft Treed Lot At Trulls & Hwy 2.Nicely Upgraded & Well Cared For. Great Layout With Separate Entrance To Family Room With So Much Potential. Lots Of Parking Space. Prime Location. Open Concept Kitchen/ Livingroom Ideal property for Redevelopment. MU3 Zoning - Allowing ; Townhomes or 4 to 6 Storey Building (id:48469)
Royal LePage Connect Realty
96 Crossbow Crescent
Toronto (Pleasant View), Ontario
Welcome to this spacious 4-bedroom home in the highly sought-after Pleasantview neighborhood! Situated on a deep lot, this property features a renovated kitchen and bathrooms, large backyard perfect for family living and entertaining. The great room offers a cozy wood-burning fireplace and a large bay window that fills the space with natural light. The basement provides additional space for recreation. Ideally located just minutes from Highways 401, 404/DVP, with easy access to TTC transit, the subway at Fairview Mall, North York General Hospital, and more. Families will appreciate the proximity to schools, parks, and libraries. Great opportunity to live/invest in one of North Yorks most desirable neighborhoods. Dont miss out! (id:48469)
Century 21 Leading Edge Realty Inc.
1108 - 117 Mcmahon Drive
Toronto (Bayview Village), Ontario
Bright 2 Bedroom + 2 Baths Spacious Layout Corner Unit. Total 828 Sq Ft + 145 Sq Ft Balcony. 9-Foot Ceilings, Laminated Floor Through Out, Modern Kitchen W/ High Grade Appliances. Walking Distance To Ikea, Canadian Tire, Ttc, Bessarion Subway, Go Train & Bayview Village. Excellent Building Amenities. Convenient Location Close To 404 & 401. 1 Parking & 1 Locker Included. (id:48469)
Royal LePage Golden Ridge Realty
1906 - 705 King Street W
Toronto (Niagara), Ontario
Welcome to your new home! This spacious bachelor condo, spanning 538 square feet, is thoughtfully designed for modern living. Step into a beautifully updated 4-piece bathroom and a sleek, contemporary kitchen equipped with stainless steel appliances, perfect for culinary adventures. The condo offers ample in-suite storage, making organization effortless. Enjoy a cozy evening by the wood-burning fireplace in the generous living area, illuminated by floor-to-ceiling windows that flood the space with natural light. A separate sleeping area adds privacy and comfort to this open layout. Plus, indulge in resort-style amenities that elevate your lifestyle. This condo isn't just a place to live it's a place to thrive. **EXTRAS** Lots Of Amenities, Indoor/Outdoor Pool, Sauna, Gym, Squash Courts, Library And 2 Movie Theaters, Lots Of Storage, W/I Closet, Custom Den Area, Wood-Burning Fireplace W/Doors, Neutral Decor, Floor To Ceiling Windows. (id:48469)
Property.ca Inc.
405 - 120 Varna Drive
Toronto (Englemount-Lawrence), Ontario
One of the largest and best-kept corner suites in the entire building! This meticulously maintained 2-bedroom, 2-bathroom unit offers 725 sqft of well-laid-out interior space plus a large112 sqft balcony with stunning north-west exposure. Enjoy beautiful natural light and open city views through floor-to-ceiling windows in this elevated 4th floor suite with no wasted space. The open-concept living and dining area is perfect for entertaining or relaxing, while the modern kitchen features stainless steel appliances, granite countertops, and ample cabinetry. The split-bedroom and living room layout provides privacy and flexibility, ideal for professionals, couples, or small families. This unit includes one parking space and 1 locker. The building offers top-notch amenities including a Gym, party room, outdoor terrace with BBQ area, Bike storage, and 24-hour concierge. Steps to Yorkdale Shopping Centre, Yorkdale Subway Station (Line 1) just next to the building and TTC Bus 119 in front of the building, and minutes to Allen Rd, Hwy 401, and downtown Toronto. Perfectly positioned for students or staff at U of T, York University, or Toronto Metropolitan University, and near great schools and parks. With excellent walkability, transit access, and one of the most spacious layouts in the complex, Unit 405 is a rare gem in a highly desirable location. Don't miss your chance to own a condo that blends lifestyle, space, and investment potential all in one. Move-in ready and shows like new! (id:48469)
Century 21 Leading Edge Condosdeal Realty
312 - 955 Queen Street
Toronto (Trinity-Bellwoods), Ontario
Live where the city plays at the iconic Chocolate Company Lofts! This 1-bedroom + den, 1-bath suite at 955 Queen St W puts you right across from Trinity Bellwoods Park in the heart of Queen West. Featuring soaring ceilings, oversized windows, and an open-concept layout, this loft blends historic charm with modern comfort. The versatile den is ideal for a home office or guest space, and a private locker provides that extra storage everyone needs. Enjoy unbeatable access to the Ossington strips top cafés, shops, restaurants, galleries only a few minutes walk away, as well as TTC transit all just outside your door. Whether you're entertaining or unwinding, this home offers the perfect urban lifestyle in one of Torontos most vibrant neighborhoods. Loft living never looked so good! (id:48469)
Chestnut Park Real Estate Limited
1008 - 1276 Maple Crossing Boulevard
Burlington (Brant), Ontario
Welcome to 1276 Maple Crossing Boulevard, 1008. This incredible One-Bedroom+ One Den, One-Bathroom , One Parking condo nestled in Burlington's Maple neighbourhood. This stylish unit is thoughtfully designed unit Features: an Open Concept Kitchen with breakfast bar, quartz counter top, new stainless steel appliances, in- suite laundry, modern 4pcs Bathroom. The open concept living room with floor-to-ceiling windows offers abundant natural light and stunning lake views. Enjoy breathtaking vistas of Lake Ontario from your living space. The office also features floor-to-ceiling windows that flood the space with natural light, creating a bright and inspiring environment. A spacious primary bedroom with a glass sliding door connecting to the office, offering stunning views. As a resident of the sought-after building, you'll enjoy access to an outdoor pool, tennis and squash courts, fitness center, sauna, rooftop lounge, guest suites, and more. Just steps away from Spencer Smith Park and the Maple Park and short walk to Lake Ontario and Mapleview Shopping Centre. Closing to Highway, School. Whether you're exploring the neighbourhood or unwinding at home, this space truly has it all.Dont miss your chance to make this amazing condo your new home. Book your private showing today! (id:48469)
RE/MAX Aboutowne Realty Corp.
71 Flagg Avenue
Brant (Paris), Ontario
A Rare Find - Upgraded All Brick To The Top (No Sidings) Solid Detached Home. Nestled In The Highly Sought After "Scenic Ridge Community", Township Of Paris, Ontario, West Of Hamilton. This "Albany Model" Home Has Been Kept Like A New Home, Modern Living At It's Best With Practical Layout. 9' Main Floor Ceiling Height, Open Concept, Walk In From Double Garage. Kitchen Over Sees Living Room And Dining Room With Convenient Walkout To Backyard. Easy Access To Main Arteries, Minutes To Shopping, Restaurants, School, Hwy 403, Downtown And Amenities. Shows Like New Home, A Must To See. (id:48469)
Trustwell Realty Inc.
336 Emerald Street N
Hamilton (Landsdale), Ontario
Step inside this stunning double brick Victorian and prepare to be absolutely gobsmacked. Steps from the lively heartbeat of Barton Village and a short stroll to James North Arts District and West Harbour GO, this home is perfectly positioned between two of Hamilton's fastest-emerging, culture-rich business corridors. Enjoy local cafés, indie boutiques, vibrant restaurants and markets all within reach. But the real magic happens the moment you walk through the front door. Completely renovated from top to bottom this home stuns with jaw-dropping open concept main floor that seamlessly blends Victorian character with modern luxury. Show stopping chefs kitchen features oversized island that can double as another dining table and storage hub perfect for bakers, entertainers, and families. Real maple cabinetry with crown molding, granite countertops, floor-to-ceiling pantry, mosaic backsplash, stainless steel appliances and a pot filler, this kitchen is the crown jewel of the home. Off of the kitchen, youll find a cozy family room with walkout to a low-maintenance backyard, complete with a stone fireplace that doubles as a pizza oven, the ultimate setup for laid-back evenings or weekend gatherings. Upstairs offers three generous bedrooms with beautiful parquet flooring in fantastic condition that adds a vintage touch and a fully renovated spa-like bath with jacuzzi tub. Fully finished basement adds even more versatility with two finished rooms. One ideal as a second living area, family room, movie room, gym, or work-from-home space. There's also a stylish three-piece bath with an oversized glass shower offering comfort and convenience. Lovingly cared for and thoughtfully updated by the same family for nearly four decades, this home is a testament to the strength and vibrancy of the neighbourhood and the kind of life that's been lived and loved within these walls. A rare opportunity to carry forward a beautiful legacy in one of Hamilton's most exciting communities. (id:48469)
Century 21 Heritage Group Ltd.
50 Conboy Drive
Erin, Ontario
Welcome to this Stunning Brand New, Never Lived Upgraded Detached Home By CACHET Builder, Inthe growing Town Of Erin, Located in the New Subdivision of Modern Homes, This Property Offersincredible potential. Bennet Model 2374 SQ FT, 4 Spacious Bedrooms And 3 Full Bathrooms on theupper Level, Huge Walk in Closet in the Master Bedroom. Walkout to Private Backyard from theBreakfast Area, Modern Kitchen Double Car Garage, Perfect for families who are looking forAmple living space And comfort, Very Bright and Lots of Natural Light. Must See ! Book ashowing to see the Modern upgrades house. (id:48469)
Ipro Realty Ltd.
82 - 154 Port Robinson Road
Pelham (Fonthill), Ontario
Welcome to this LUXURIOUS, CARPET-FREE END-UNIT BUNGALOW TOWNHOME in the heart of FONTHILL the perfect blend of MODERN LUXURY & EASY, EVERYDAY LIVING. This beautifully finished, OPEN-CONCEPT HOME boosting over 2,450 sqft of living space featuring 4 BEDROOMS, 3 BATHROOMS, a GREAT ROOM, DINING AREA, MODERN KITCHEN, & MAIN FLOOR LAUNDRY, all filled with NATURAL LIGHT from morning to evening.Showcasing VAULTED CEILINGS, POT LIGHTS, the home boasts nearly $165,000 IN PREMIUM UPGRADES. The GREAT ROOM impresses with a SOARING VAULTED CEILING, while the sleek KITCHEN offers STAINLESS STEEL APPLIANCES, CENTRE ISLAND, UPGRADED CABINETRY, & AMPLE STORAGE.The FULLY FINISHED BASEMENT extends your living space with a SPACIOUS REC ROOM, 2 ADDITIONAL BEDROOMS WITH EGRESS WINDOWS, A FLEX ROOM, FULL BATHROOM, & GENEROUS STORAGE.Additional features include a DOUBLE ATTACHED GARAGE with interior access, an EV CHARGER, & a LOCK-AND-LEAVE LIFESTYLE with WATER, SNOW REMOVAL, & LANDSCAPING all covered in the low condo fee. Enjoy the added bonus of a private backyard perfect for relaxing, entertaining, or outdoor gatherings.Ideally located steps from WALKING TRAILS, PARKS, THE MERIDIAN COMMUNITY CENTRE, & just 6 MINUTES FROM NIAGARA COLLEGE, with SHOPPING, DINING, GOLF COURSES, & HIGHWAY ACCESS only moments away this STUNNING BUNGALOW truly has it all & WONT LAST LONG! (id:48469)
Zolo Realty
91 Hoskin Road
Belleville (Thurlow Ward), Ontario
Step into the joy of homeownership with this beautifully maintained bungalow, the perfect choice for first-time buyers! Nestled in a quiet, friendly neighborhood, this 3 bedroom, 2 bathroom gem combines comfort, charm, and practicality. Enjoy natural light-filled living space just off of the large eat-in kitchen ready for home-cooked meals or hosting your first dinner party. The spacious backyard is ideal for pets, gardening, or weekend barbecues, while the welcoming sunroom is perfect for morning coffee or evening relaxation. As you head down to the basement you will find an additional bathroom, an office space, storage and generous size family room perfect for those relaxing movie nights. This is more than just a house its the beginning of your next chapter. Move-in ready and full of potential, this is the perfect opportunity to build lasting memories. Lets make your homeownership dreams come true schedule a showing today! (id:48469)
RE/MAX Quinte Ltd.
351 Rutherford Road N
Brampton (Madoc), Ontario
Fully updated 3+1 bedroom detached house with a "Finished basement" and a Separate Entrance. Very desirable neighborhood of Brampton. Very close to the highway, School, Shopping Plaza, Hospital and other amenities. Updated Kitchen, Updated Washrooms, New Pot Light and Driveway done in 2024, New Furnace in 2024, Extended Driveway, Covered Porch, Ready to move in. **EXTRAS** 2 Stoves,2 Fridges, Washer Dryer. **EXTRAS** 2 Stoves, 2 Fridges, Washer Dryer New Paint in 2024 (id:48469)
RE/MAX President Realty
1607 - 235 Sherway Gardens Road
Toronto (Islington-City Centre West), Ontario
Beautifully Renovated Corner Unit With An Excellent Layout And Unobstructed Views Of Lake Ontario. This Bright, Spacious Home Features 9-Foot Ceilings, Large Windows, A High-End Kitchen, And Two Modern Bathrooms With Glass Shower Doors. Thousands Spent On Top-To-Bottom Upgrades. Enjoy A 869 Sq. Ft. Plus 67 Sq. Ft. Southwest-Facing Balcony With Breathtaking Lake Views. Unbeatable Location; Walking Distance To Sherway Gardens Mall, Hospital, Restaurants, Schools, And TTC. Quick Access To The QEW, Hwy 427, And GO Transit For An Easy Commute To Downtown Toronto. The Building Features 5-Star Recreation Facilities Including An Indoor Pool, Hot Tub, Sauna, Gym, Yoga Studio, Billiards, Theatre Room, Entertainers Room, Visitors Parking, And 24-Hour Concierge. (id:48469)
Royal LePage Realty Centre
74 Porchlight Road
Brampton (Fletcher's Creek Village), Ontario
Luxury Living Awaits Spectacular Detached 4+1 Bedroom, 4 Bathroom Home on a 150ft Deep Premium Ravine Lot with Resort-Style Amenities Including a In-ground Swimming Pool. Welcome to your dream home a truly stunning, fully detached residence situated on a rare150-foot premium ravine lot offering ultimate privacy, breathtaking natural views, and luxurious indoor-outdoor living. With approx. 3600 square feet of finished living space (including the walkout basement), this impeccably maintained 4+1 bedroom, 4-bathroom home blends timeless elegance with modern upgrades and custom finishes throughout. As you step inside, you're greeted by a grand foyer that opens into an expansive, open-concept living and dining area ideal for both entertaining and everyday living. Enjoy the warmth and ambiance of the gas fireplace as you take in serene ravine views from the oversized windows. The entire main and upper levels are adorned with rich hardwood flooring, giving the home a cohesive and refined aesthetic. Notably, the ceilings are smooth throughout no popcorn insight. Step into the four-season sunroom a true highlight of the home featuring a floating barbeque and stairs that lead directly to the spacious, tiered composite deck. From here, immerse yourself in your own private backyard resort, complete with an in-ground salt water Swimming Pool, limestone patio, patterned concrete walkways, and professionally landscaped gardens that embrace the beauty of the ravine surroundings. Pot lights throughout interior and exterior. Beautiful stone driveway for added curb appeal. Professionally landscaped front and back yards. All bathrooms were upgraded in 2022 with modern fixtures, premium tiles, and stylish vanities, delivering a spa-like experience in the comfort of your own home. (id:48469)
Homelife/miracle Realty Ltd
99 Nairn Avenue
Toronto (Corso Italia-Davenport), Ontario
Charming Detached Home in the Heart of Corso Italia! Welcome to this beautifully maintained detached gem nestled in one of Toronto's most vibrant neighborhoods just one block away from the lively restaurants, cafes, and shops that make Corso Italia such a sought after destination. Step inside to discover an inviting open-concept main floor that effortlessly blends living, dining, and kitchen spaces, perfect for entertaining or keeping an eye on little ones while you cook. The main floor powder room adds convenience, while hardwood floors flow throughout the home, adding warmth and style to every room. You'll also find three spacious bedrooms, ideal for a growing family, a highly coveted primary ensuite plus a home office space for remote work or study. This home also features modern upgrades including a Tesla charger, combining sustainability with ease. Whether you're hosting family gatherings or enjoying a quiet night in, this home offers the perfect blend of comfort, functionality, and location. Don't miss your chance to be part of the Corso Italia community! (id:48469)
Royal LePage Your Community Realty
608 Brothers Crescent
Milton (Co Coates), Ontario
Welcome to 608 Brothers Crescent a true gem in one of Miltons most desirable family-friendly neighbourhoods. This beautifully upgraded Shady Glen model by Mattamy Homes sits on a quiet crescent and offers the perfect blend of luxury, comfort, and functionality. Boasting over $50,000 in premium upgrades and an EV Charger,with an entrance from the garage to the basement This home features engineered hardwood flooring throughout the main level, staircase, and upper hallway (2022), a gourmet kitchen with granite countertops, stainless steel appliances, gas stove, and stylish new tile flooring (2022). The spacious family room is warm and inviting, anchored by a cozy gas fireplace and filled with natural light with and Arched Vaulted ceiling.Upstairs, you'll find three generous bedrooms, including a large primary suite with a walk-in closet and a newly renovated glass-enclosed shower and deep soaker tub. A convenient second-floor laundry room and upgraded hallway flooring add both beauty and practicality.The finished basement is a standout feature with 19 pot lights, a large recreation area, and a separate kids play zone or den perfect for families needing flexible space. Step outside to your own private backyard retreat fully fenced and professionally landscaped, complete with a large deck ideal for entertaining or relaxing.Additional updates include: New dryer (2022) & dishwasher (2022) Updated powder room (2022) with a Luxury Design, Pot lights throughout (2019) Roof, HVAC, and AC in excellent condition This show-stopper is turn-key and ideal for families or professionals seeking a home that checks every box. Close to parks, schools, shops, and transit this is Milton living at its finest. Dont miss your chance to own this incredible home! (id:48469)
Royal LePage Meadowtowne Realty
4 Kalmar Crescent
Richmond Hill (Oak Ridges), Ontario
This charming family home has been lovingly maintained for 23 years. Significant updates have been made, including a new roof in 2017 and a recently installed double garage door. Every major system, from the basement to the roof, has been thoroughly updated and inspected on an annual basis. The main level features original hardwood floors, while the second floor boasts modern laminate flooring. With heating and cooling systems expertly maintained by the homeowner's son, a certified HVAC technician, you can count on energy efficiency and comfort year-round. Situated on one of the largest lots in the prestigious Oak Ridges neighborhood, this property offers an expansive outdoor space, with an additional 1,500 sq ft surrounding the east side of the house giving it the feel of a corner lot. The backyard features an oversized deck and a spacious area perfect for family gatherings and children's playtime. (id:48469)
Homelife Today Realty Ltd.
6 Christian Reesorpark Avenue
Markham (Cornell), Ontario
Welcome to 6 Christian Reesor Park- a well cared for 3 bedroom home with front living room views of the park. Located in the desirable community of Cornell. Ideal location to MSH,VIVA transit, hwy 407, schools, parks and amenities. This home features hardwood thru out, an open concept white kitchen with a centre island and breakfast bar- easy access to the backyard patio and BBQ. Detached double car garage. Primary suite washroom remodel is BEAUTIFUL- stand alone soaker tub, seamless shower and double sink vanity. Truly a wonderful family feel community. Cornell Village P.S and Benjamin Marr Park & water park close by. Did I mention BILL HOGARTH H/S is right down the street. (id:48469)
RE/MAX All-Stars Realty Inc.
1123 Zircon Manor
Pickering, Ontario
Spacious And Luxury Detached Home By Opus. Located In The Highly Sought-After New Seaton Community, Great Place To Grow And Thrive In. Perfect For Modern Living, Offering 4 Bedrooms And 3 Washrooms. 9 Feet Ceiling On Both Levels, Smooth Ceiling, Large Windows, Ravine Lot Makes This House Filled With Natural Light. Ravine Lot Offering Picturesque And Exceptional Views Of The Lush Conservation Area And Pond. 8 Feet Tall Entry Door, Enlarged Basement Windows, Side Entrance, Hardwood Floor Through Out Main Floor And Lot Of Upgrades Make This House Much More Appealing. Conveniently Located Close To Proposed School, Taunton Road, Trails, Highway 407/410, Minutes To Pickering Town Centre, Schools. (id:48469)
Homelife/future Realty Inc.
78 St Hubert Avenue
Toronto (East York), Ontario
Roll out the red carpet for the showstopper that is 78 St. Hubert Ave! Nestled in the heart of prime East York, this executive residence truly has it all and just minutes from top-rated schools, the vibrant Danforth, lush parks, the DVP, and TTC access. The main floor makes a striking first impression with its expansive open-concept layout, soaring windows, sleek pot lights, glass railings, built-in speakers, and elegant modern wainscotting throughout. A custom wine display and stunning water vapour fireplace stylishly separate the dining area from the chefs kitchen, which features bespoke cabinetry, top-of-the-line stainless steel built-in appliances, a gas cooktop, quartz countertops, and a dramatic waterfall island. The oversized family room is an entertainers dream, complete with a custom feature wall, built-in shelving, gas fireplace, and built-in speakers. Double doors lead to a large deck and a private patio perfect for outdoor living. A designer powder room completes the main level. Upstairs, the primary suite is a serene retreat, showcasing striking LED pendants, a custom walk-in closet with built-ins, and a spa-inspired 7-piece ensuite with a double vanity, glass shower, soaker tub, and smart toilet. The second bedroom also enjoys its own ensuite and built-in closet, while the third and fourth bedrooms offer generous space and custom closets. A second-floor laundry room provides ultimate convenience. The fully finished, legal basement apartment is equally impressive with radiant heated floors, a spacious rec room with walkout, a second kitchen, bedroom, full bath, and separate laundry ideal for own extended use, guests, or a premium rental income. Every inch of this home reflects thoughtful design and elevated craftsmanship, offering a perfect balance of luxury, comfort, and practicality. This is a rare opportunity to own a truly exceptional home in one of East York's most desirable pockets. (id:48469)
Royal LePage Signature Realty
169 - 2564 Rosedrop Path
Oshawa (Windfields), Ontario
Welcome to this modern and recently constructed 4-bedroom, 3-bathroom home offering comfort, convenience, and style. This home is just steps from public transit and minutes from a brand new plaza, Costco, No Frills, and Highway 407. Enjoy the close proximity to parks, a golf course, and the nearby GO Station for easy commuting. The property includes two dedicated parking spots, two balconies and low maintenance fees. Located just a short drive from Oshawa Centre Mall, this home offers the perfect blend of urban convenience and suburban tranquility. Do not miss out on this fantastic opportunity in a rapidly growing neighborhood! (id:48469)
Property.ca Inc.
25 Lewin Crescent
Ajax (South East), Ontario
CLIENTS REMARK: Step into this fully renovated 3+2-bedroom home, delivering modern comfort and stylish living in the desirable Clover Ridge neighborhood of South East Ajax. Just steps from Ajax Lake and the expensive Ajax Waterfront Park, you'll enjoy scenic walking trails and lush green spaces right at your doorstep. The main floor boasts a thoughtfully designed open-concept living, dining, and kitchen layout, perfect for family gatherings and entertaining. This level features three bedrooms and two and a half bathrooms, all beautifully updated with contemporary finishes. A side door provides access to a generous backyard deck and patio, seamlessly blending indoor and outdoor living spaces. The separate entrance basement enhances the homes functionality, offering two bedrooms, a full bathroom, and an open-concept living, dining, and kitchen area ideal for extended family or a private space for guests. Ideally located in a family-friendly community, this home is surrounded by excellent schools, including St. James Catholic School and Southwood Park Public School. Commuting is effortless with easy access to Highway 401 and public transit options. Residents enjoy a vibrant neighborhood close to shopping centers, restaurants, hospitals, and healthcare facilities, all while being moments from the lake and waterfront park. (id:48469)
Century 21 Innovative Realty Inc.
11 Holder Drive
Brantford, Ontario
One year old detached home fully upgraded, C elevation with stucco & stone. 9feet basement ceiling, enlarged windows. Beautiful custom kitchen with huge cabinets, pantry & quartz counter. Counter depth fridge, gas & electric stove line. Upgraded stainless steel appliances. Vinyl floor on both floors. Huge master br with 2 closet {W/I}, 4pc ensuite bath with standing shower , niche, upgraded porcelain tiles. Beautiful 2nd bath with porcelain tiles & niche. All good size bedrooms with vinyl floor. 2nd floor laundry. Double garage with GDO & main door entry. 3pc rough in bath in the basement. Close to all amenities, just minutes away from Brantford General Hospital, top-rated schools, parks, shopping plazas, restaurants, and public transit. Don't miss out on this incredible opportunity to own a beautiful, move-in-ready home in one of Brantford's most desirable neighborhoods. (id:48469)
Homelife Silvercity Realty Inc

