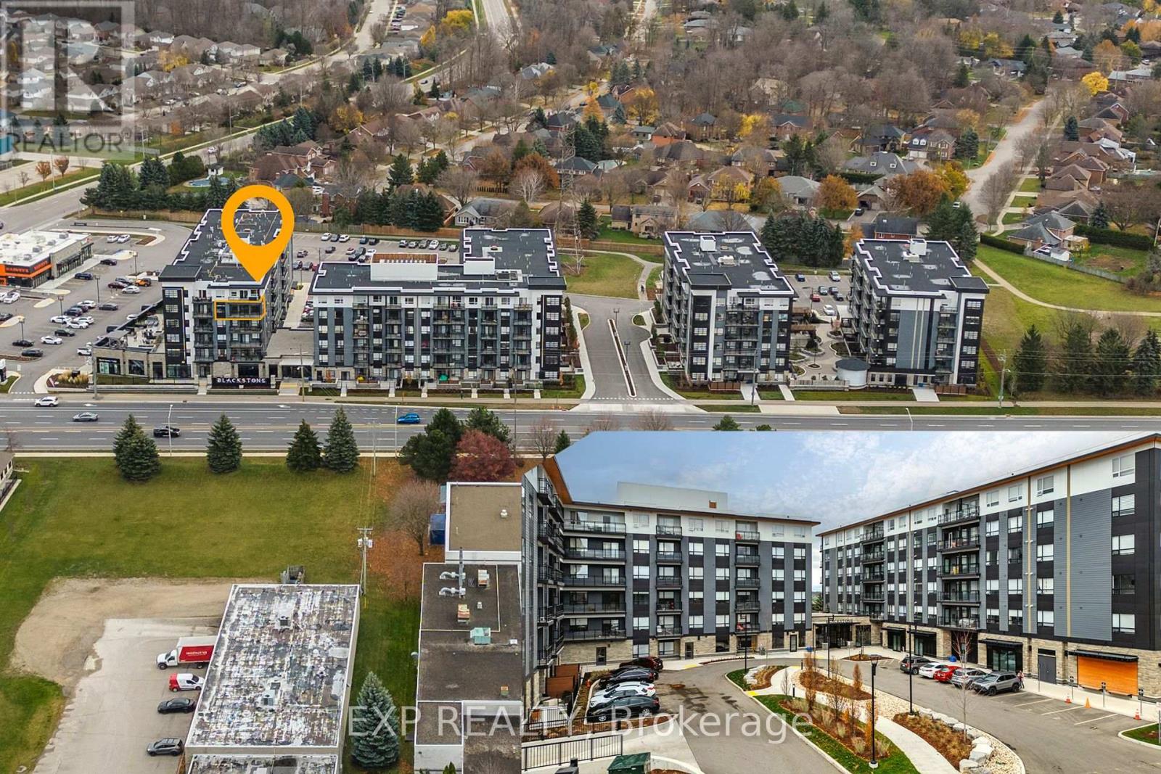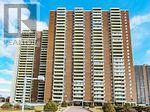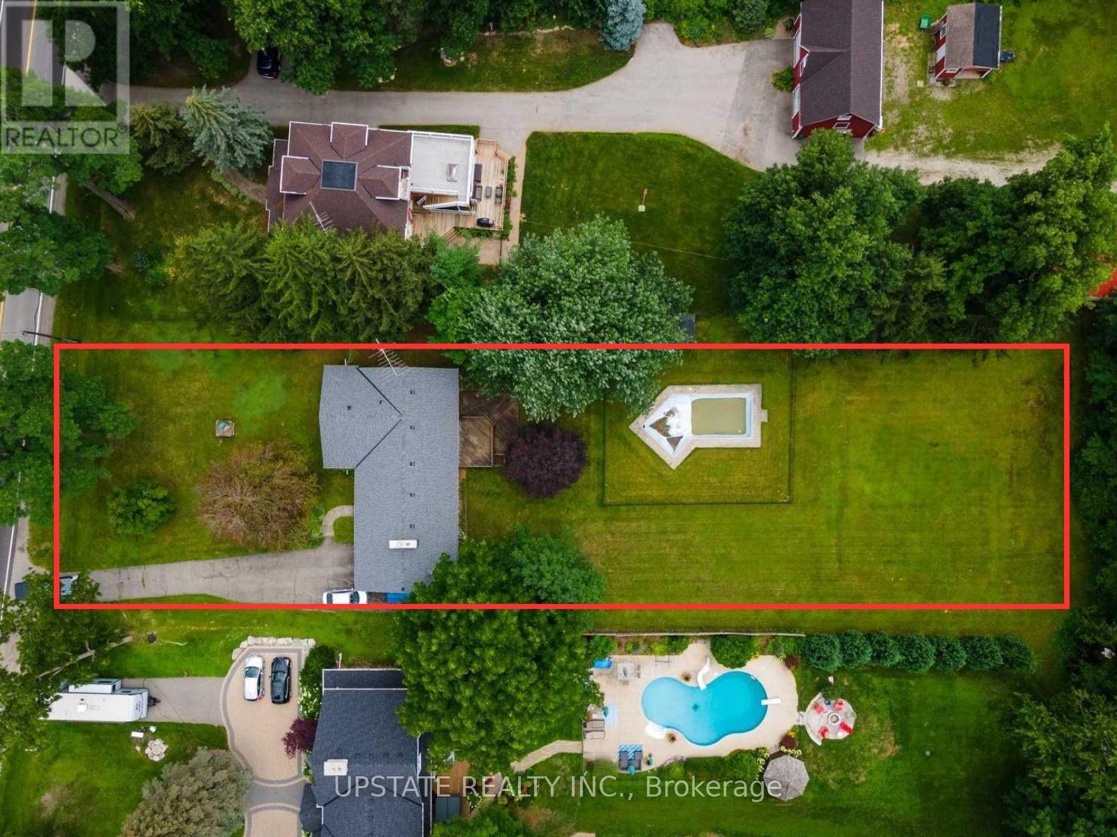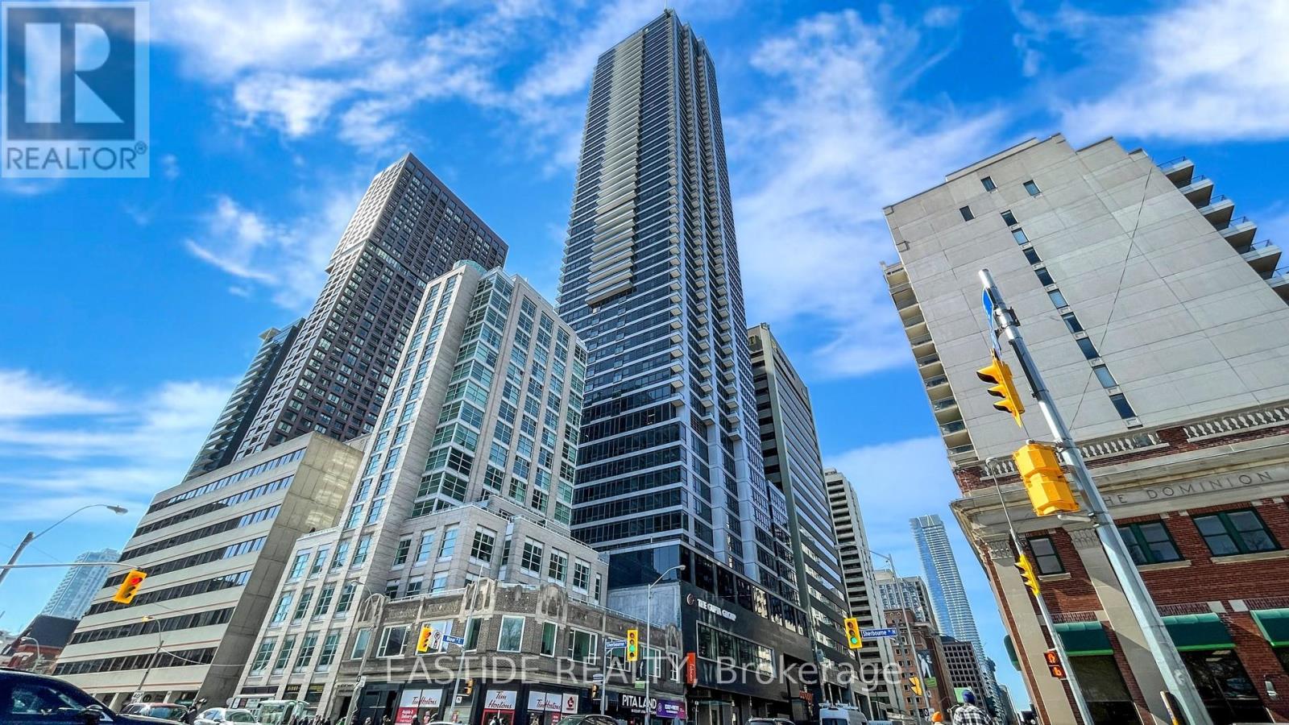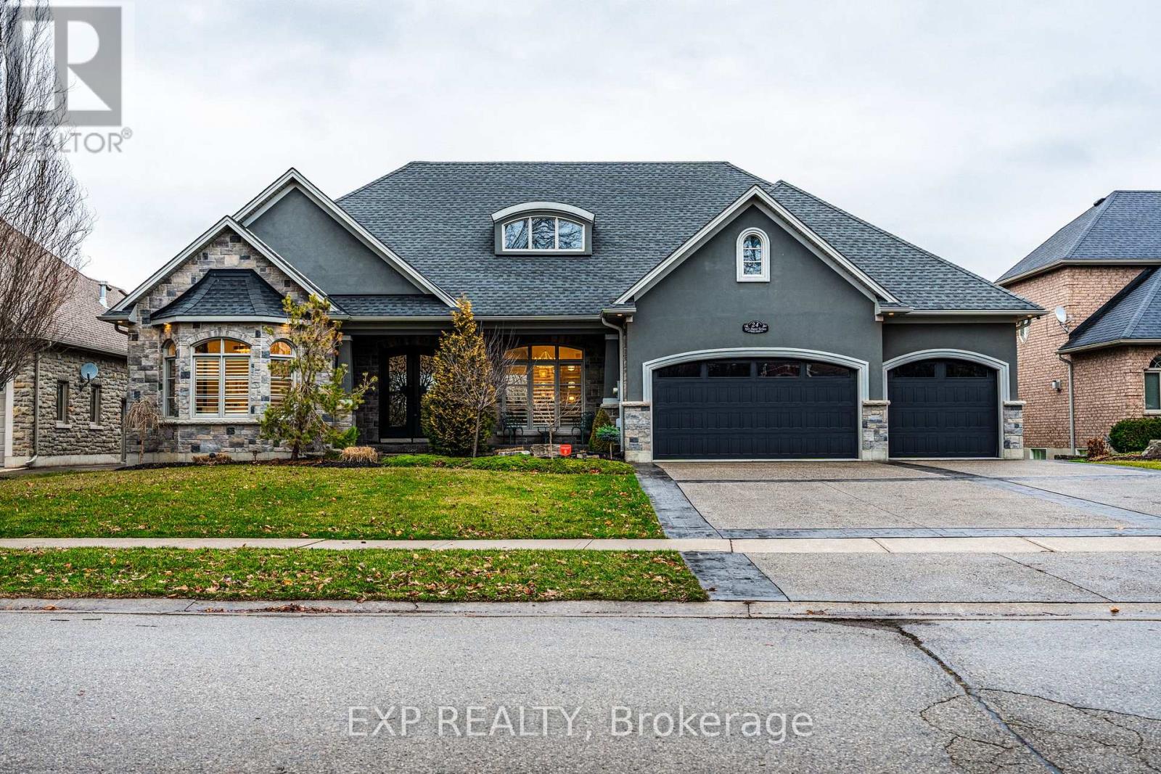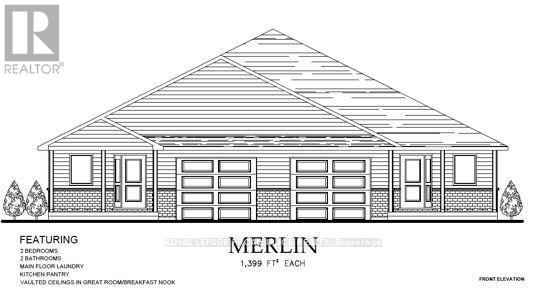501 - 255 Northfield Drive E
Waterloo, Ontario
Experience contemporary living in the heart of Waterloo at Blackstone Modern Condominiums. This 4-year-old corner unit features a sun-filled open-concept design with 2 bedrooms, 2 bathrooms, and walk-in closets with organizers in both bedrooms. Luxury blinds adorn every window, and the balcony offers breathtaking unobstructed views. With low maintenance fees and a prime location near top schools, four parks within 20 minutes, doorstep transit, and nearby safety amenities - including fire, police, and a hospital just 6.1 km away - this modern urban retreat is perfect for families seeking comfort, convenience, and recreation. (id:48469)
Exp Realty
612 Old Highway 17
West Nipissing (Verner), Ontario
612 Old Highway 17, West Nipissing - Discover over 2 acres of pristine, cleared land on a stunning riverfront, perfect for building your dream home or creating the ultimate family retreat. Located in the charming community of Verner, this exceptional property offers the best of both worlds: serene country living just minutes from modern conveniences. Imagine spending your weekends surrounded by nature, with easy access to the water from your private dock. Whether you envision peaceful camping trips, unforgettable family gatherings, or a luxurious riverside home, this land is your canvas. Conveniently located less than an hour from Sudbury and just 4 hours from Toronto, this property is an ideal getaway that's close to home. The land includes a driveway, a built shed, and two moveable trailers, making it ready for immediate use. With a gas station just 5 minutes away, you'll enjoy the perfect balance of seclusion and accessibility. Don't miss this rare opportunity to own a piece of paradise. Schedule your private showing today and start turning your dreams into reality! (id:48469)
Exp Realty
309 - 54 Sky Harbour Drive
Brampton (Bram West), Ontario
SPACIOUS ONE BEDROOM PLUS DEN LOW-RISE CONDO APARTMENT.. WELL CARED FOR UNIT. DEN COULD BE POSSIBLY USED AS A 2ND BEDROOM. BRIGHT, CLEAN AND AIRY UNIT. FRESHLY PAINTED. OPEN BALCONY. **EXTRAS** Existing fridge, stove, washer, dryer. B/I Dishwasher. Window Coverings. Laundry Ensuite. One underground parking spot. (id:48469)
Royal LePage Signature Realty
2519 - 5 Massey Square
Toronto (Crescent Town), Ontario
Newly Renovated, Higher Floor Corner Unit. Laminate Floor Throughout. Huge Master Bed With Closet, Pot Light & Crown Molding. Kitchen With Quartz Countertop, Backsplash, S/S Appliances & Extended Cabinetry. New Washroom, Balcony Floor With Runnen Outdoor Tiles. Unit Is Sparkly Clean & Absolutely Move In Condition. Steps To School, Subway Station & Shopping Centers. **EXTRAS** Heating, Hydro, Water Are Included In The Maintenance Fee. (id:48469)
Homelife/future Realty Inc.
V/l Mayfair Avenue
Lasalle, Ontario
Consider this property (Plan 793 Lots 579 & 580) in your investment portfolio for future development. Currently nearest major intersection is Mayfair Ave & Laurier Dr. The measurements are approximately 59.57 ft x 135.73 ft x 58.24 ft x 148.26 ft. Area: 8266.68 sq. ft. This lot is not serviced, and it is intended for a future development opportunity. The property is currently zoned as R1-H (Residential One Holding) and has Natural Heritage in the Towns Official Plan. (id:48469)
Ipro Realty Ltd
9580 Winston Churchill Boulevard
Halton Hills, Ontario
Opportunity to design and build your DREAM HOME according to your preferences and needs. Lot Size 100X435. This bungalow offers a spacious and open concept design with large rooms, making it a comfortable living space. The cozy brick fireplace adds a warm touch to the living room, and the formal dining room provides a great space for entertaining. The additional family room with a sliding glass walk-out to the deck offers a lovely view of the expansive backyard. The basement, being unspoiled, provides ample storage space, a laundry area, and a cold cellar, giving you room for customization and expansion. The property is conveniently situated close to Georgetown shops, schools, parks, and offers easy access to highway 407, 5 Mins Drive to Premium outlet, close to Brampton. **EXTRAS** Pool To Be Sold 'As Is' & 'Where Is' Without Representation Or Warranty. (id:48469)
Upstate Realty Inc.
4206 - 395 Bloor Street E
Toronto (North St. James Town), Ontario
The Rosedale On The Bloor, Short Walk From Yonge, Yorkville, Uoft, Rosedale Valley, Cabbagetown! Walk Score 91, Great Attraction To Many Professionals, Students, Families And More, Sherbourne Subway Station Just Beside Of The Building, Prestige Location, Easy Access To Galleries, Eateries And Hotels, Brand New Unit, City And Lake Views, Never Lived-In, Laminate Flooring Throughout, Open Concept Kitchen, Stainless Steel Kitchen Appliances, Ensuite Laundry, 24 Hr Concierge, Fitness Center, Rooftop Terrace, Party Room And More. **EXTRAS** Morden Appliances: Fridge ,Stove, Rangehood, Stacked Washer And Dryer, Utilities Paid By The Tenant, Discount On Rogers Ignite Internet. (id:48469)
Eastide Realty
24 Kerr Shaver Terrace
Brantford, Ontario
THIS HOME WILL GIVE YOU THAT WOW FACTOR! A MUST SEE! 24 Kerr Shaver Terrace a custom-built bungalow offering over 3,800 sq. ft. of luxurious living space, with breathtaking views of the Grand River just steps from your back door. Imagine starting your day with a cup of coffee, or working from your kitchen table, all while enjoying the stunning natural beauty right outside. In the evening, take in the spectacular sunset as it rolls over the river, bringing a sense of peace and tranquility to end your day. Steps away from your front door you will have Brantford's most scenic walking and cycling trails, with the beauty of the conservation area just 5 minutes away. Best of both worlds. Every part of this home has been designed with the highest standards. From the 10-foot ceilings, custom millwork, and imported hardware, crystal and quartz light fixtures and hand-finished hardwood floors and marble cabinets surrounding one of the 3 fireplaces. This home is the definition of luxury. The Barzotti kitchen is bright and spacious, lacquered cabinetry, floor-to-ceiling, Miele built-in appliances, leathered marble counters, and a glass mosaic backsplash. Its a space that is designed for for those that love to cook and entertain and adds both function and elegance. The bathrooms are unlike anything you have seen before. Two out of the four baths are hydro massage tubs, custom plate glass enclosures, gold hardware, hand-painted basins, and heated floors with the master bath having a fireplace to complete the ambiance of relaxation. The exterior of the home is just as impressive, with extensive landscaping, armour stone steps, an irrigation system, stone and stucco cladding, and exposed aggregate concrete walkways. The beautifully designed patios and driveway leave an unforgettable first impression. .**EXTRAS** **INTERBOARD LISTING: CORNERSTONE - HAMILTON-BURLINGTON** (id:48469)
Exp Realty
49 Mackenzie John Crescent
Brighton, Ontario
McDonald Homes is pleased to announce new quality homes with competitive Phase 1 pricing here at Brighton Meadows! This Merlin model is a 1399 sq.ft 2 bedroom, 2 bath semi detached home featuring high quality laminate or luxury vinyl plank flooring, custom kitchen with peninsula, pantry and walkout to back deck, primary bedroom with ensuite and double closets, main floor laundry, and vaulted ceiling in great room. Economical forced air gas, central air, and an HRV for healthy living. These turn key houses come with an attached single car garage with inside entry and sodded yard plus 7 year Tarion Warranty. Located within 5 mins from Presquile Provincial Park and downtown Brighton, 10 mins or less to 401. Customization is possible. (id:48469)
Royal LePage Proalliance Realty
50 Mackenzie John Crescent
Brighton, Ontario
McDonald Homes is pleased to announce new quality homes with competitive Phase 1 pricing here at Brighton Meadows! This Merlin model is a 1399 sq.ft 2 bedroom, 2 bath semi detached home featuring high quality laminate or luxury vinyl plank flooring, custom kitchen with peninsula, pantry and walkout to back deck, primary bedroom with ensuite and double closets, main floor laundry, and vaulted ceiling in great room. Economical forced air gas, central air, and an HRV for healthy living. These turn key houses come with an attached single car garage with inside entry and sodded yard plus 7 year Tarion Warranty. Located within 5 mins from Presquile Provincial Park and downtown Brighton, 10 mins or less to 401. Customization is possible. (id:48469)
Royal LePage Proalliance Realty
51 Mackenzie John Crescent
Brighton, Ontario
McDonald Homes is pleased to announce homes with "Secondary Suites"! This semi-detached Merlin model is a 1399 sq.ft home PLUS a legal basement apartment! Ideal for investors, those looking for help with their mortgage, or multi-generational homes. Upstairs features a primary bedroom with ensuite & double closets, second bedroom, main washroom, large kitchen with pantry, vaulted ceiling in the great room, main floor laundry, LVP flooring, single car garage, deck, and covered front porch. Through a separate entrance, that can be converted back, downstairs is another full kitchen, laundry, two more bedrooms, another laundry room, and plenty of storage. Plus, they each have their own heating & cooling; natural gas furnace & central air upstairs and heat pump downstairs. Includes a sodded yard and 7 year Tarion Warranty. Located within 5 mins from Presqu'ile Provincial Park and downtown Brighton, 10 mins or less to 401, an hour to Oshawa. (id:48469)
Royal LePage Proalliance Realty
52 Mackenzie John Crescent
Brighton, Ontario
McDonald Homes is pleased to announce homes with "Secondary Suites"! This semi-detached Merlin model is a 1399 sq.ft home PLUS a legal basement apartment! Ideal for investors, those looking for help with their mortgage, or multi-generational homes. Upstairs features a primary bedroom with ensuite & double closets, second bedroom, main washroom, large kitchen with pantry, vaulted ceiling in the great room, main floor laundry, LVP flooring, single car garage, deck, and covered front porch. Through a separate entrance, that can be converted back, downstairs is another full kitchen, laundry, two more bedrooms, another laundry room, and plenty of storage. Plus, they each have their own heating & cooling; natural gas furnace & central air upstairs and heat pump downstairs. Includes a sodded yard and 7 year Tarion Warranty. Located within 5 mins from Presqu'ile Provincial Park and downtown Brighton, 10 mins or less to 401, an hour to Oshawa. (id:48469)
Royal LePage Proalliance Realty

