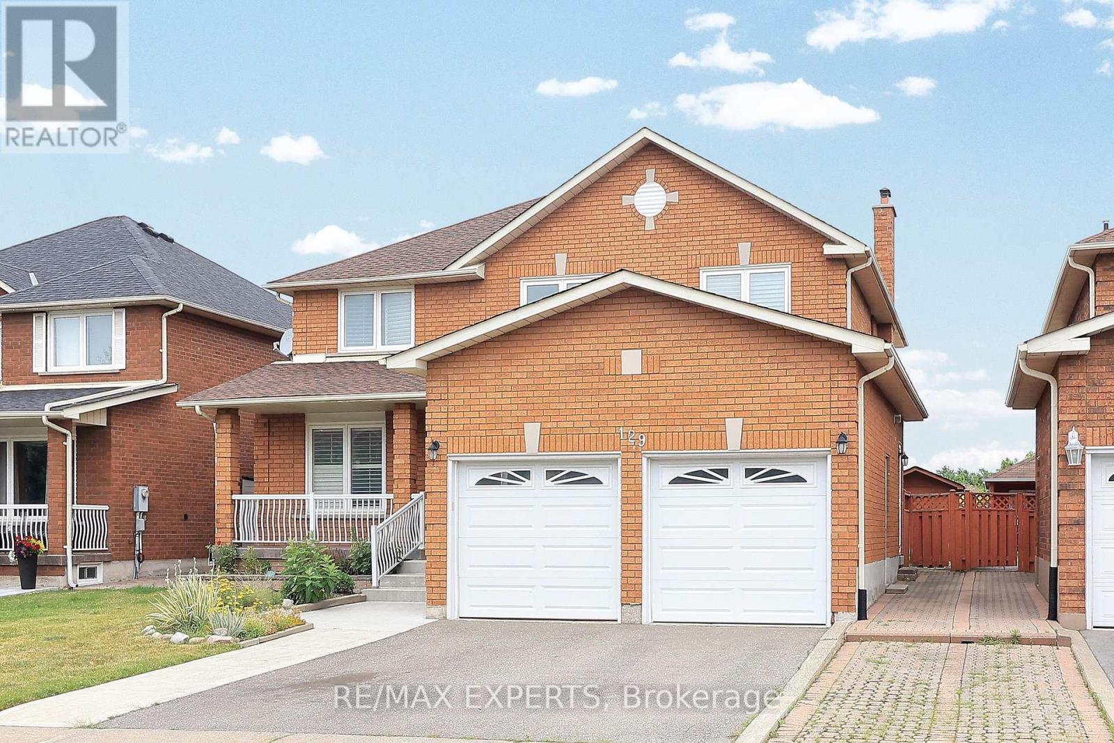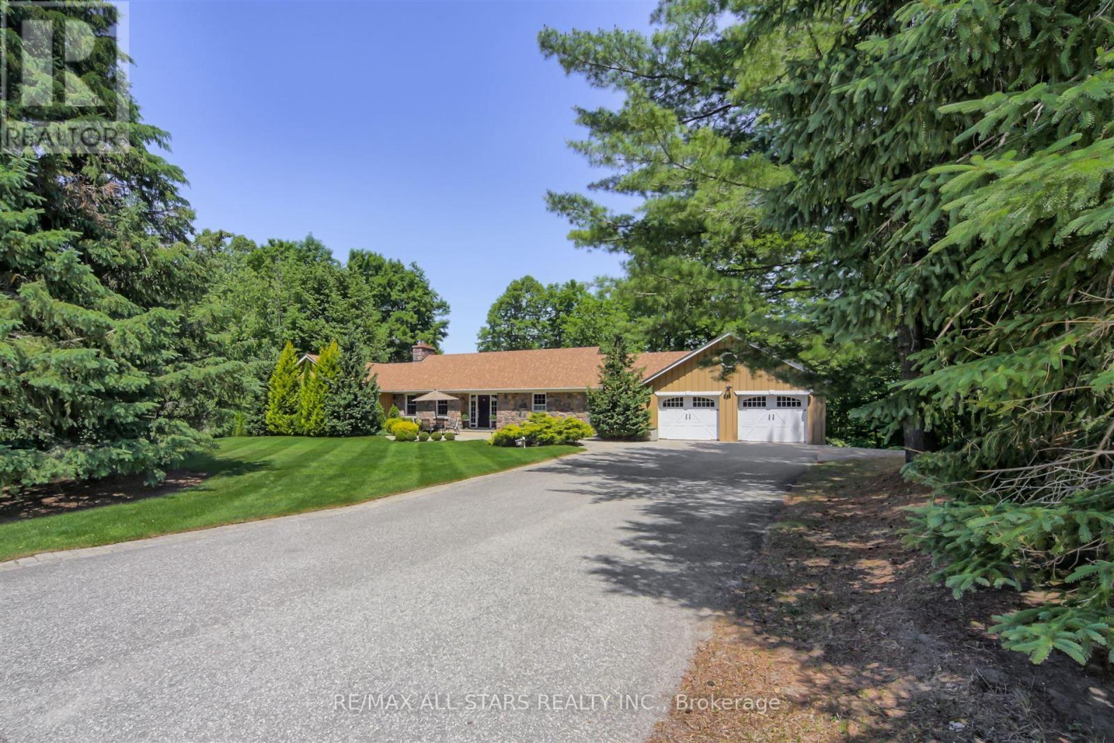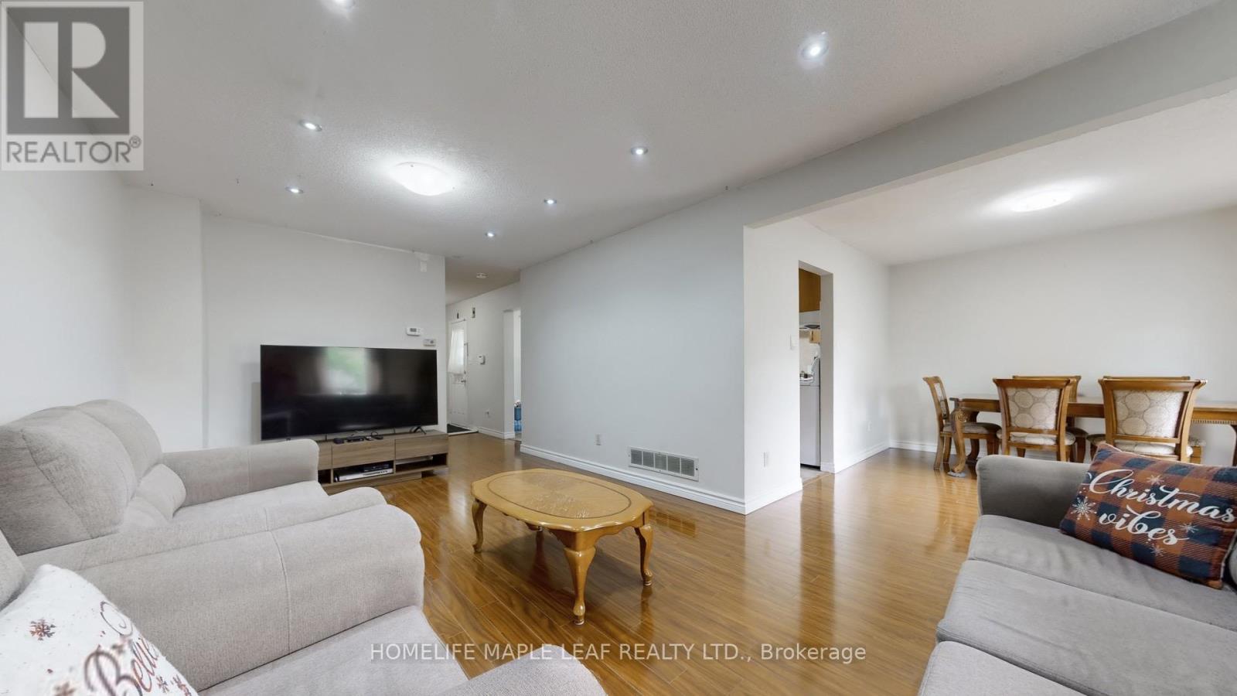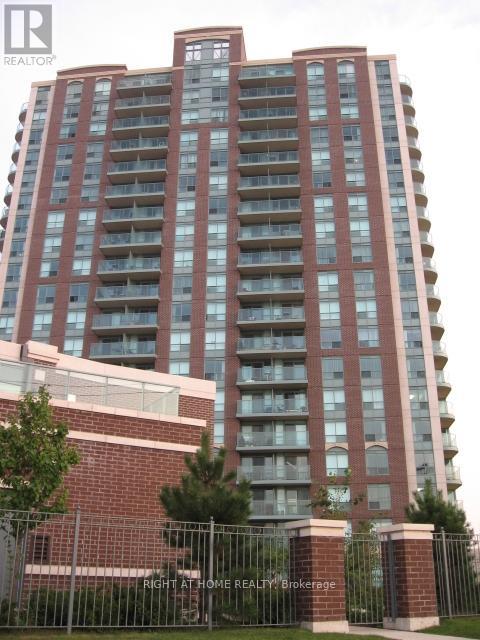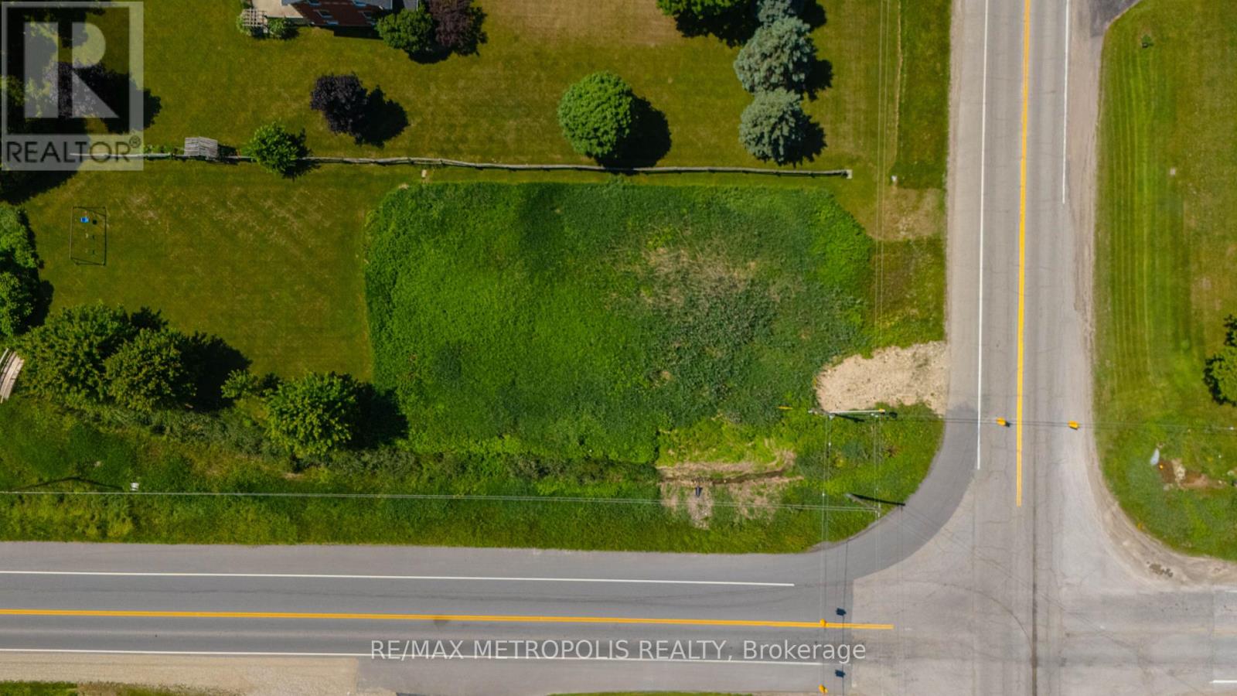129 Father Ermanno Crescent
Vaughan (East Woodbridge), Ontario
Great opportunity to own this spacious 4 bedroom home in the highly desirable Bast Woodbridge community. This property is a standout with it's rare scarlett o'hara Staircase and Spacious Floor Plan! This home features a Main level office, 2nd Level Sitting Room, Oversized Primary bedroom with 5 piece ensuite, Hardwood floors throughout, 2 Kitchens and a finished basement with Walk up Separate Entrance allowing for many possibilities! Brand new shingles (roof2025) New A/C installed in June 2025No Backyard neighbors , step away from St Gabriel Elementary and Father Bressani. (id:48469)
RE/MAX Experts
19 Bristol Sands Crescent
Uxbridge, Ontario
Discover unparalleled privacy in this stunning, perfectly maintained ranch-style bungalow in Bristol Pond Estates, nestled on over 3 acres at the edge of the city. Located just 10 minutes between Stouffville and Uxbridge, this exclusive property offers breathtaking views of nature from every room. The thoughtfully designed main floor, highlighted with natural wood, fieldstone, slate and granite, features two primary bedrooms with ensuites, ensuring comfort and privacy. The great room, with cathedral ceiling, wood-burning fireplace and large windows, creates a "floating in the treetops" experience. The spacious kitchen seamlessly connects to a comfortable screened-in porch and a large deck overlooking the ravine, perfect for sunbathing or relaxing in the hot tub. The tastefully finished lower level boasts oversized windows and forest views. It includes two bright above-grade bedrooms, a 4-piece washroom, spacious family room with propane fireplace and walkout to a sunny backyard, perfect for a future pool. Additional lower-level rooms include a large recreation room, workshop and laundry room. The natural topography provides a large side lot with private driveway access from the street, offering an ideal spot for an accessory building or home. Don't miss this rare opportunity! (id:48469)
RE/MAX All-Stars Realty Inc.
953 Barton Way
Innisfil, Ontario
Welcome To 953 Barton Way, Stunningly Upgraded 4-Bed & 4-Bath Detached Home With Finished Basement Nestled On A Quiet Street! This 2-Car Garage Stylish Retreat Is Located On An Upgraded Sidewalk Free Lot & Offers The Perfect Blend Of Style, Comfort & Convenience. Features 4,000+ Sq Ft Living Space (2,801 Sq Ft A.G.);Hardwood Floors & 9 Ft Ceilings On Main;Inviting Foyer W/Double Entry Dr & Double Dr Closet W/Custom Organizers; Custom Stylish Window Coverings That Enhance The Homes Aesthetics; Custom Closet Organizers For 5 Closets; Professionally Painted Throughout; Oversized Family Rm Open To Kitchen & Featuring Beautifully Designed Focal Point Fireplace Wall That Adds Warmth & Sophistication To The Home; Conveniently Located 2nd Flr Laundry W/Oversized Window, Closet & Modern Porcelain Floors! The Heart Of This Family Home Features Modern, Upgraded Kitchen W/Sleek Quartz Countertops & Modern Backsplash, Upgraded Pot Filler, Large Sun Filled Eat-In Area W/Custom Feature Wall, Centre Island/Breakfast Bar, Walk-In Pantry, Modern App-s - Ideal For Cooking & Entertaining. Generously Sized Bedrms Provide Ample Space For Family & Guests, While The 4 Baths, Including An Ensuite, Ensure Convenience & Privacy For Everyone. Primary Bedroom Features A 5-Pc Spa-Like Ensuite W/His & Hers Sinks, Seamless Glass Shower, Water Closet & A Freestanding Soaker Tub! A Versatile Finished Basement Offers Living Space That Can Serve As A Rec Rm,Home Office,Gym, Home Theatre Or Guest Suite.Thoughtfully Designed W/Open, Flowing Spaces, Perfect For Modern Family Living. Large, Sun-Drenched Fully Fenced Backyard Features Natural Gas Line For BBQ - Perfect For Hosting Summer Barbecues, Or Simply Enjoying The Outdoors. Situated Close To Schools, Parks, Shops, Dining & Modern Amenities, Ensuring A Convenient & Family-Friendly Lifestyle. 6 Car Parking Total! This Home Is A Perfect Choice For Families Seeking A Balance Between Luxurious Living & Convenient Location. See 3-D! (id:48469)
Royal LePage Your Community Realty
1301 - 120 Harrison Garden Boulevard
Toronto (Willowdale East), Ontario
Elegant Tridel Tower, Very Well-Lit Unit With Eco-Friendly Avonshire Park At The Door. Close To The Yonge & Sheppard Subway With Free Shuttle Service. Exclusive Premium Parking/Locker Unit By Elevator. Luxurious Amenities & Spacious Lobby. Modern Kitchen. Euro-Infused Fixtures &Finishes With European Built-On Appliances. Premium New Laminate Floor Throughout The Unit Many amenities include: rooftop, BBQ, guest suits, outdoor patio, party room , meeting room ,media room , security 24 concierge, .Walking distance to the subway , parkette opposite to the building , close Bayview Village close to Yonge/Sheppard shopping and restaurants. LOW CONDO FEES. (id:48469)
RE/MAX Experts
931 - 15 Merchants' Wharf
Toronto (Waterfront Communities), Ontario
Feel like you're floating on the water the moment you step inside this magical suite at renowned Aqualina by Tridel. Imagine waking up every day to these breathtaking lake and island views only moments from downtown. This residence promises that wow factor that few can provide. Boasting floor-to-ceiling windows to frame your unobstructed view of never-ending water, sky, park and the city. Two bedrooms, both with lake views, two spa-like washrooms and over 1,000 sq ft blanketed in sunlight. A truly perfect split-bedroom floor plan offering an open concept living/dining room/kitchen perfect for seamless entertaining. Cooking dinner has never been better while basking in these views with ample island counter and eating space. Watch the sailboats and sunsets over the lake while enjoying coffee and cocktails from the corner balcony. Underground parking with EV charging, high-speed internet and bragging rights all included. Few Toronto buildings can compete with Aqualina. The BEST outdoor rooftop infinity pool in the city with private BBQ areas and jaw dropping views. Plus gym, sauna, theatre, guest suites, party rooms/lounges, 24/7 concierge. A waterfront community that gets cooler by the day! Peaceful and serene, yet only moments to it all. Pop out for dinner in the Distillery, picnic/ice skate in next door Sherbourne Common, shop at Loblaws, Farm Boy & LCBO, meander along the waterfront to Sugar Beach and Harbourfront. Moments to downtown and St Lawrence Market. TTC outside your door. Plus soon-to-enjoy Villiers Island and Marche Leo's Supercentre next door! (id:48469)
Royal LePage Signature Realty
C320 - 5260 Dundas Street
Burlington (Orchard), Ontario
Welcome to this beautiful, modern 1-bed, 1-bath condo, an ideal opportunity for first-time buyers looking for style, convenience, and lifestyle all in one. Perfectly situated in a vibrant Burlington community, this bright and spacious suite offers a contemporary open-concept layout with soaring 9-foot ceilings and wide-plank laminate flooring throughout. Floor-to-ceiling energy-efficient windows flood the space with natural light, creating an airy and inviting atmosphere from the moment you walk in. The designer kitchen is both sleek and functional, featuring polished quartz countertops, premium stainless steel appliances, a Euro-style faucet, and stylish cabinetry. The living room offers plenty of space to relax or entertain, with direct access to your own private balcony, perfect for morning coffee or evening wind-downs. The generous bedroom is bright and comfortable, also featuring floor-to-ceiling windows. A modern 4-piece bathroom adds a touch of luxury with its glass shower and LED mirror. In-suite laundry provides everyday convenience, making this home as practical as it is beautiful. You'll love being connected to everything you need, street-level boutiques are just steps away, and you're minutes from major highways (403, 407, 427), the GO Station, shopping, dining, downtown Burlington, and the waterfront. You're also seamlessly linked to the tranquil green spaces of Bronte Creek Provincial Park for those weekend nature escapes. Residents enjoy access to an impressive two-storey Lifestyle Amenity Centre that includes a rooftop terrace with dining and lounge areas overlooking a ravine, a demonstration kitchen and private dining room, a fully equipped fitness centre, Scandinavian sauna and steam room, and soothing hot and cool plunge pools. Modern, move-in ready, and perfectly located this is the one you've been waiting for! (id:48469)
Royal LePage Burloak Real Estate Services
105 - 3531 Lake Shore Boulevard W
Toronto (Long Branch), Ontario
Welcome to Suite 105 at Waterford Terrace, a charming ground-floor condo in a boutique low-rise building at the heart of Long Branch, one of South Etobicokes most vibrant and growing communities. This well-appointed 2 bedroom + 1 bath suite offers approximately 900 sq ft of living space and the rare perk of a private street-level entrance, in addition to secure lobby access, offering the feel of a townhouse with the convenience of condo living.Step inside to a bright, open-concept layout featuring 9 ft ceilings, hardwood flooring, and an abundance of natural light. The full-sized kitchen comes equipped with stainless steel appliances, a tile backsplash, and a breakfast bar ideal for everyday meals or entertaining.The spacious primary bedroom boasts new upgraded blinds and mirrored closet doors, while the second bedroom is perfect as a home office, guest room, or nursery. A well-maintained 3-piece bathroom includes a full-size tub and generous vanity storage. Youll also enjoy ensuite laundry, a surface parking spot, and a locker for added storage.Everything you need is right at your doorstep; TTC, Long Branch GO, local shops, and the trendy cafes and restaurants along Lake Shore Blvd. Surrounded by scenic green spaces like Marie Curtis Park, Colonel Sam Smith Park, and Long Branch Park, youre minutes from trails, splash pads, beaches, and skating paths. With quick access to Pearson Airport, Hwy 427, and the 403, this is a prime opportunity to own a move-in-ready condo in one of the citys most desirable lakeside neighbourhoods! (id:48469)
Sutton Group Quantum Realty Inc.
39 Lamay Crescent
Toronto (Rouge), Ontario
Beautiful Corner Lot detached Home with 3+1 Bedrooms, 4 Washrooms and No Sidewalk Home In A Great Neighborhood of Scarborough. Big Kitchen with Breakfast Area. Separate Dining Area With Walk Out To yard. Finished basement With Living, bedroom and Full Bath. Driveway park 4 cars. Super sized family room with brick fireplace. Conveniently located minutes from the HWY 401, steps to TTC. Schools, Park, Toronto Zoo Parks, Shopping & Transportation. (id:48469)
Homelife Maple Leaf Realty Ltd.
172 County Road 504 Road
North Kawartha, Ontario
Welcome to this cozy and well-maintained 1.5-storey home, perfect for first-time buyers or those looking to downsize. Featuring 2 bedrooms and a beautifully renovated 4-piece bathroom, this home offers comfortable main-level living with the added convenience of a laundry area on the main floor. Enjoy the detached garage ideal for storage or a workshop and a manageable yard space. Located in the vibrant town of Apsley, you're just steps from all amenities including groceries, gas, and local shops. Move-in ready and full of potential, this is an excellent opportunity to own in a friendly and convenient community. (id:48469)
RE/MAX Quinte Ltd.
1911 - 4889 Kimbermount Avenue
Mississauga (Central Erin Mills), Ontario
Bright Open Concept Condo That Has It All With Concierge, Pool, BBQ Terrace, Gym, Game/Party Room. Open Concept On The 19th Floor With Amazing Views And With Balcony! Laminate Throughout Open Concept. Common Elements Include Heat, Hydro, Building Insurance, A/C & Water.Comes With Parking & Locker. Prime Location With Shops, Restaurants, Mall And Go Station At Your Doorstep. Come Take A Look! (id:48469)
Right At Home Realty
7462 Wellington 11 Road
Mapleton, Ontario
Exceptional Corner Lot in Moorefield (Wellington County) Build Your Dream Home! Presenting a fantastic opportunity to build your custom home on a rare 0.31-acre corner lot located in Wellington County! With approximately 95 feet of frontage and excellent visibility, this flat and well-positioned parcel offers the perfect canvas for your vision! whether you're a builder, investor, or end user seeking a peaceful rural setting with amenities close by. This lot boasts direct access from a public, year-round road making it ideal for a variety of residential design concepts. Whether youre considering a bungalow, two-storey family home, or something more unique, the lots dimensions provide ample flexibility for creative planning. Enjoy the tranquility of small-town living while remaining just minutes from local shops, schools, Maryborough Community Centre and major roadways providing convenient access to Guelph, Kitchener-Waterloo, and surrounding regions. this lot is not located within a floodplain or designated wetland area, and only a very small portion at the rear of the property falls under the jurisdiction of the Grand River Conservation Authority (GRCA). Any development or building proposals may be subject to review and approval from the township and GRCA. Don't miss out on this rare opportunity to secure a quality piece of land in a growing rural community! (id:48469)
RE/MAX Metropolis Realty
22 Price Street W
Brighton, Ontario
This Is Your Opportunity To Build Your Dream Home On This Beautiful Piece Of Land. Enjoy Just Under 0.2 Acre Of Land Where Opportunities Are Endless. Just Across The Street Of Presqu'ile Bay & Located Mins Away From Restaurants, 10 Min Drive To Downtown Brighton & Approx. 15 Mins TO HWY 401. This Is Your Opportunity To Build Your Dream Home, A Rental Property Or A Family Get Away! (id:48469)
Homelife/miracle Realty Ltd

