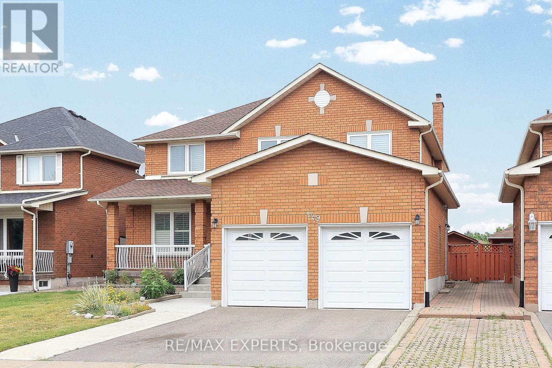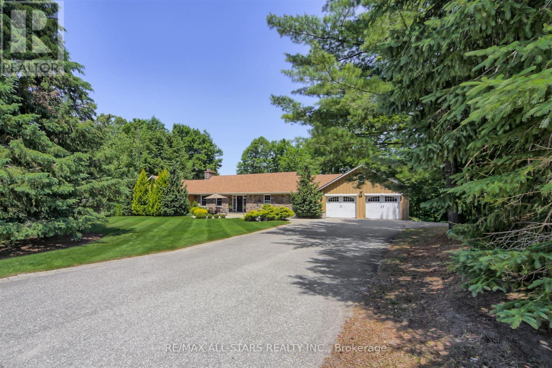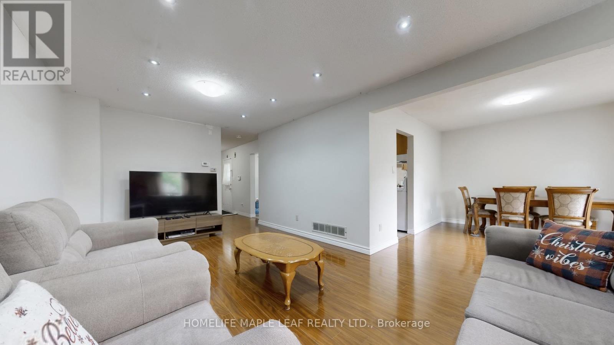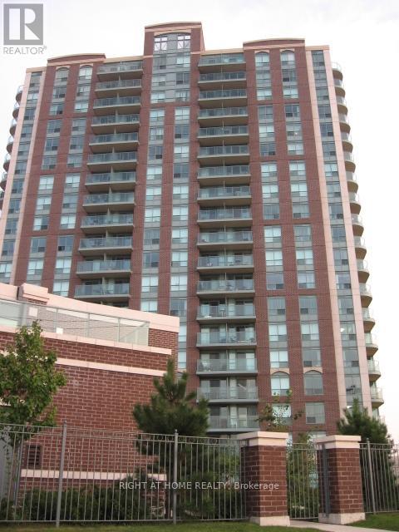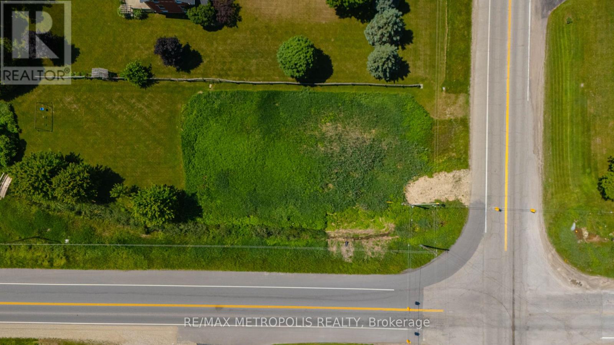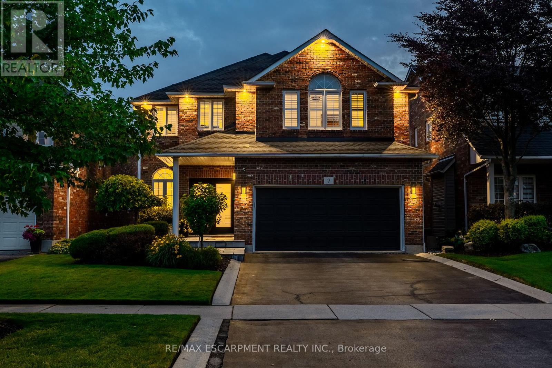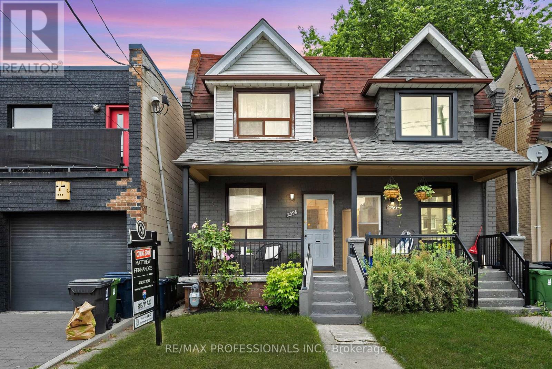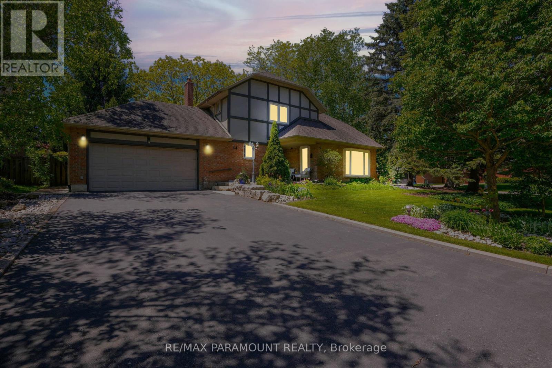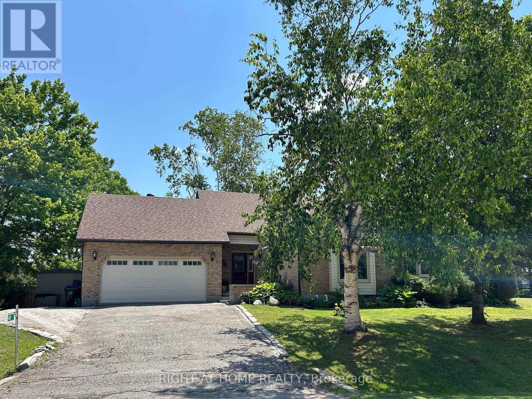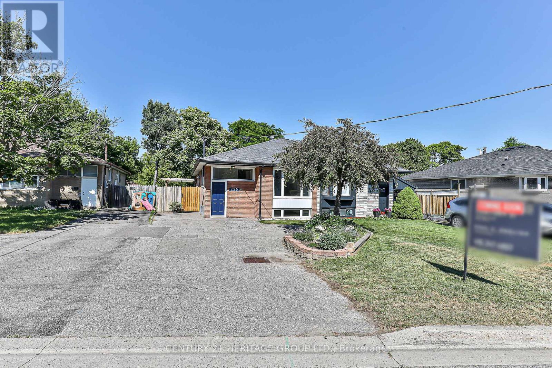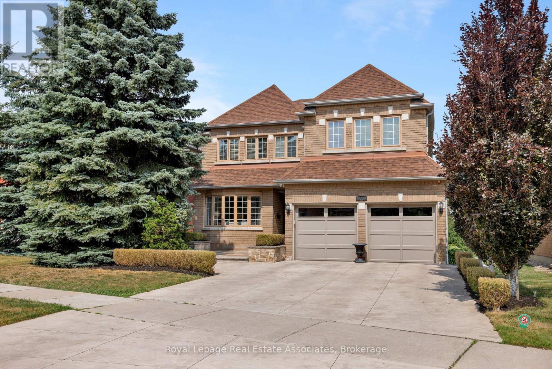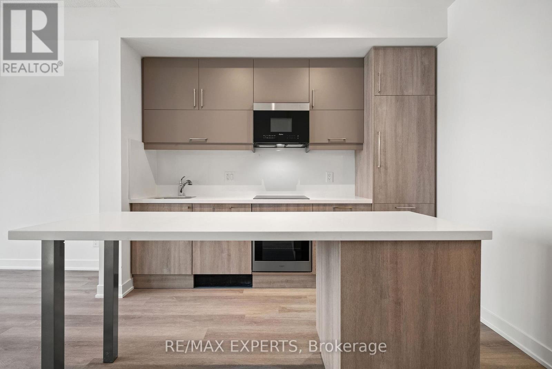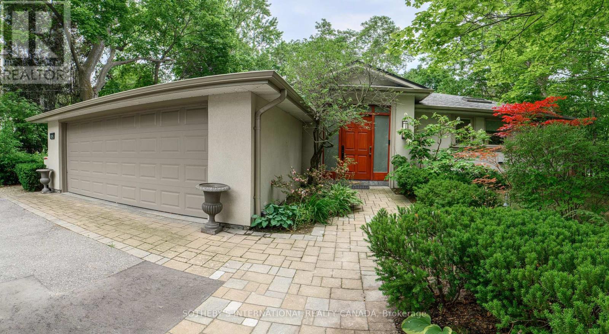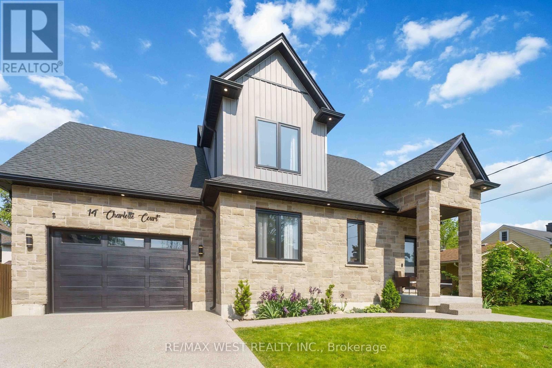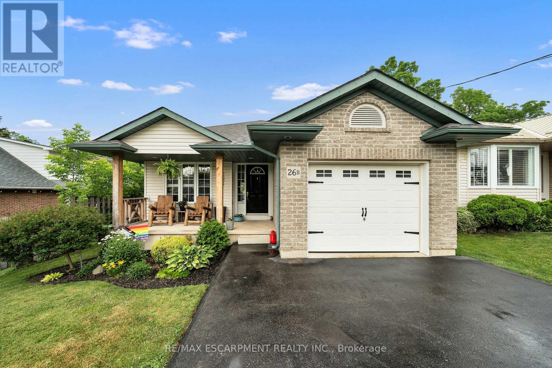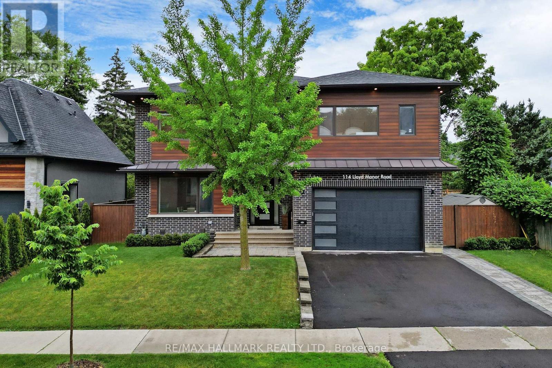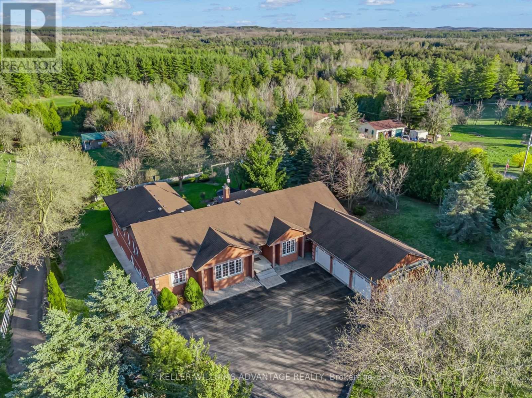129 Father Ermanno Crescent
Vaughan (East Woodbridge), Ontario
Great opportunity to own this spacious 4 bedroom home in the highly desirable Bast Woodbridge community. This property is a standout with it's rare scarlett o'hara Staircase and Spacious Floor Plan! This home features a Main level office, 2nd Level Sitting Room, Oversized Primary bedroom with 5 piece ensuite, Hardwood floors throughout, 2 Kitchens and a finished basement with Walk up Separate Entrance allowing for many possibilities! Brand new shingles (roof2025) New A/C installed in June 2025No Backyard neighbors , step away from St Gabriel Elementary and Father Bressani. (id:48469)
RE/MAX Experts
19 Bristol Sands Crescent
Uxbridge, Ontario
Discover unparalleled privacy in this stunning, perfectly maintained ranch-style bungalow in Bristol Pond Estates, nestled on over 3 acres at the edge of the city. Located just 10 minutes between Stouffville and Uxbridge, this exclusive property offers breathtaking views of nature from every room. The thoughtfully designed main floor, highlighted with natural wood, fieldstone, slate and granite, features two primary bedrooms with ensuites, ensuring comfort and privacy. The great room, with cathedral ceiling, wood-burning fireplace and large windows, creates a "floating in the treetops" experience. The spacious kitchen seamlessly connects to a comfortable screened-in porch and a large deck overlooking the ravine, perfect for sunbathing or relaxing in the hot tub. The tastefully finished lower level boasts oversized windows and forest views. It includes two bright above-grade bedrooms, a 4-piece washroom, spacious family room with propane fireplace and walkout to a sunny backyard, perfect for a future pool. Additional lower-level rooms include a large recreation room, workshop and laundry room. The natural topography provides a large side lot with private driveway access from the street, offering an ideal spot for an accessory building or home. Don't miss this rare opportunity! (id:48469)
RE/MAX All-Stars Realty Inc.
953 Barton Way
Innisfil, Ontario
Welcome To 953 Barton Way, Stunningly Upgraded 4-Bed & 4-Bath Detached Home With Finished Basement Nestled On A Quiet Street! This 2-Car Garage Stylish Retreat Is Located On An Upgraded Sidewalk Free Lot & Offers The Perfect Blend Of Style, Comfort & Convenience. Features 4,000+ Sq Ft Living Space (2,801 Sq Ft A.G.);Hardwood Floors & 9 Ft Ceilings On Main;Inviting Foyer W/Double Entry Dr & Double Dr Closet W/Custom Organizers; Custom Stylish Window Coverings That Enhance The Homes Aesthetics; Custom Closet Organizers For 5 Closets; Professionally Painted Throughout; Oversized Family Rm Open To Kitchen & Featuring Beautifully Designed Focal Point Fireplace Wall That Adds Warmth & Sophistication To The Home; Conveniently Located 2nd Flr Laundry W/Oversized Window, Closet & Modern Porcelain Floors! The Heart Of This Family Home Features Modern, Upgraded Kitchen W/Sleek Quartz Countertops & Modern Backsplash, Upgraded Pot Filler, Large Sun Filled Eat-In Area W/Custom Feature Wall, Centre Island/Breakfast Bar, Walk-In Pantry, Modern App-s - Ideal For Cooking & Entertaining. Generously Sized Bedrms Provide Ample Space For Family & Guests, While The 4 Baths, Including An Ensuite, Ensure Convenience & Privacy For Everyone. Primary Bedroom Features A 5-Pc Spa-Like Ensuite W/His & Hers Sinks, Seamless Glass Shower, Water Closet & A Freestanding Soaker Tub! A Versatile Finished Basement Offers Living Space That Can Serve As A Rec Rm,Home Office,Gym, Home Theatre Or Guest Suite.Thoughtfully Designed W/Open, Flowing Spaces, Perfect For Modern Family Living. Large, Sun-Drenched Fully Fenced Backyard Features Natural Gas Line For BBQ - Perfect For Hosting Summer Barbecues, Or Simply Enjoying The Outdoors. Situated Close To Schools, Parks, Shops, Dining & Modern Amenities, Ensuring A Convenient & Family-Friendly Lifestyle. 6 Car Parking Total! This Home Is A Perfect Choice For Families Seeking A Balance Between Luxurious Living & Convenient Location. See 3-D! (id:48469)
Royal LePage Your Community Realty
1301 - 120 Harrison Garden Boulevard
Toronto (Willowdale East), Ontario
Elegant Tridel Tower, Very Well-Lit Unit With Eco-Friendly Avonshire Park At The Door. Close To The Yonge & Sheppard Subway With Free Shuttle Service. Exclusive Premium Parking/Locker Unit By Elevator. Luxurious Amenities & Spacious Lobby. Modern Kitchen. Euro-Infused Fixtures &Finishes With European Built-On Appliances. Premium New Laminate Floor Throughout The Unit Many amenities include: rooftop, BBQ, guest suits, outdoor patio, party room , meeting room ,media room , security 24 concierge, .Walking distance to the subway , parkette opposite to the building , close Bayview Village close to Yonge/Sheppard shopping and restaurants. LOW CONDO FEES. (id:48469)
RE/MAX Experts
931 - 15 Merchants' Wharf
Toronto (Waterfront Communities), Ontario
Feel like you're floating on the water the moment you step inside this magical suite at renowned Aqualina by Tridel. Imagine waking up every day to these breathtaking lake and island views only moments from downtown. This residence promises that wow factor that few can provide. Boasting floor-to-ceiling windows to frame your unobstructed view of never-ending water, sky, park and the city. Two bedrooms, both with lake views, two spa-like washrooms and over 1,000 sq ft blanketed in sunlight. A truly perfect split-bedroom floor plan offering an open concept living/dining room/kitchen perfect for seamless entertaining. Cooking dinner has never been better while basking in these views with ample island counter and eating space. Watch the sailboats and sunsets over the lake while enjoying coffee and cocktails from the corner balcony. Underground parking with EV charging, high-speed internet and bragging rights all included. Few Toronto buildings can compete with Aqualina. The BEST outdoor rooftop infinity pool in the city with private BBQ areas and jaw dropping views. Plus gym, sauna, theatre, guest suites, party rooms/lounges, 24/7 concierge. A waterfront community that gets cooler by the day! Peaceful and serene, yet only moments to it all. Pop out for dinner in the Distillery, picnic/ice skate in next door Sherbourne Common, shop at Loblaws, Farm Boy & LCBO, meander along the waterfront to Sugar Beach and Harbourfront. Moments to downtown and St Lawrence Market. TTC outside your door. Plus soon-to-enjoy Villiers Island and Marche Leo's Supercentre next door! (id:48469)
Royal LePage Signature Realty
C320 - 5260 Dundas Street
Burlington (Orchard), Ontario
Welcome to this beautiful, modern 1-bed, 1-bath condo, an ideal opportunity for first-time buyers looking for style, convenience, and lifestyle all in one. Perfectly situated in a vibrant Burlington community, this bright and spacious suite offers a contemporary open-concept layout with soaring 9-foot ceilings and wide-plank laminate flooring throughout. Floor-to-ceiling energy-efficient windows flood the space with natural light, creating an airy and inviting atmosphere from the moment you walk in. The designer kitchen is both sleek and functional, featuring polished quartz countertops, premium stainless steel appliances, a Euro-style faucet, and stylish cabinetry. The living room offers plenty of space to relax or entertain, with direct access to your own private balcony, perfect for morning coffee or evening wind-downs. The generous bedroom is bright and comfortable, also featuring floor-to-ceiling windows. A modern 4-piece bathroom adds a touch of luxury with its glass shower and LED mirror. In-suite laundry provides everyday convenience, making this home as practical as it is beautiful. You'll love being connected to everything you need, street-level boutiques are just steps away, and you're minutes from major highways (403, 407, 427), the GO Station, shopping, dining, downtown Burlington, and the waterfront. You're also seamlessly linked to the tranquil green spaces of Bronte Creek Provincial Park for those weekend nature escapes. Residents enjoy access to an impressive two-storey Lifestyle Amenity Centre that includes a rooftop terrace with dining and lounge areas overlooking a ravine, a demonstration kitchen and private dining room, a fully equipped fitness centre, Scandinavian sauna and steam room, and soothing hot and cool plunge pools. Modern, move-in ready, and perfectly located this is the one you've been waiting for! (id:48469)
Royal LePage Burloak Real Estate Services
105 - 3531 Lake Shore Boulevard W
Toronto (Long Branch), Ontario
Welcome to Suite 105 at Waterford Terrace, a charming ground-floor condo in a boutique low-rise building at the heart of Long Branch, one of South Etobicokes most vibrant and growing communities. This well-appointed 2 bedroom + 1 bath suite offers approximately 900 sq ft of living space and the rare perk of a private street-level entrance, in addition to secure lobby access, offering the feel of a townhouse with the convenience of condo living.Step inside to a bright, open-concept layout featuring 9 ft ceilings, hardwood flooring, and an abundance of natural light. The full-sized kitchen comes equipped with stainless steel appliances, a tile backsplash, and a breakfast bar ideal for everyday meals or entertaining.The spacious primary bedroom boasts new upgraded blinds and mirrored closet doors, while the second bedroom is perfect as a home office, guest room, or nursery. A well-maintained 3-piece bathroom includes a full-size tub and generous vanity storage. Youll also enjoy ensuite laundry, a surface parking spot, and a locker for added storage.Everything you need is right at your doorstep; TTC, Long Branch GO, local shops, and the trendy cafes and restaurants along Lake Shore Blvd. Surrounded by scenic green spaces like Marie Curtis Park, Colonel Sam Smith Park, and Long Branch Park, youre minutes from trails, splash pads, beaches, and skating paths. With quick access to Pearson Airport, Hwy 427, and the 403, this is a prime opportunity to own a move-in-ready condo in one of the citys most desirable lakeside neighbourhoods! (id:48469)
Sutton Group Quantum Realty Inc.
39 Lamay Crescent
Toronto (Rouge), Ontario
Beautiful Corner Lot detached Home with 3+1 Bedrooms, 4 Washrooms and No Sidewalk Home In A Great Neighborhood of Scarborough. Big Kitchen with Breakfast Area. Separate Dining Area With Walk Out To yard. Finished basement With Living, bedroom and Full Bath. Driveway park 4 cars. Super sized family room with brick fireplace. Conveniently located minutes from the HWY 401, steps to TTC. Schools, Park, Toronto Zoo Parks, Shopping & Transportation. (id:48469)
Homelife Maple Leaf Realty Ltd.
172 County Road 504 Road
North Kawartha, Ontario
Welcome to this cozy and well-maintained 1.5-storey home, perfect for first-time buyers or those looking to downsize. Featuring 2 bedrooms and a beautifully renovated 4-piece bathroom, this home offers comfortable main-level living with the added convenience of a laundry area on the main floor. Enjoy the detached garage ideal for storage or a workshop and a manageable yard space. Located in the vibrant town of Apsley, you're just steps from all amenities including groceries, gas, and local shops. Move-in ready and full of potential, this is an excellent opportunity to own in a friendly and convenient community. (id:48469)
RE/MAX Quinte Ltd.
1911 - 4889 Kimbermount Avenue
Mississauga (Central Erin Mills), Ontario
Bright Open Concept Condo That Has It All With Concierge, Pool, BBQ Terrace, Gym, Game/Party Room. Open Concept On The 19th Floor With Amazing Views And With Balcony! Laminate Throughout Open Concept. Common Elements Include Heat, Hydro, Building Insurance, A/C & Water.Comes With Parking & Locker. Prime Location With Shops, Restaurants, Mall And Go Station At Your Doorstep. Come Take A Look! (id:48469)
Right At Home Realty
7462 Wellington 11 Road
Mapleton, Ontario
Exceptional Corner Lot in Moorefield (Wellington County) Build Your Dream Home! Presenting a fantastic opportunity to build your custom home on a rare 0.31-acre corner lot located in Wellington County! With approximately 95 feet of frontage and excellent visibility, this flat and well-positioned parcel offers the perfect canvas for your vision! whether you're a builder, investor, or end user seeking a peaceful rural setting with amenities close by. This lot boasts direct access from a public, year-round road making it ideal for a variety of residential design concepts. Whether youre considering a bungalow, two-storey family home, or something more unique, the lots dimensions provide ample flexibility for creative planning. Enjoy the tranquility of small-town living while remaining just minutes from local shops, schools, Maryborough Community Centre and major roadways providing convenient access to Guelph, Kitchener-Waterloo, and surrounding regions. this lot is not located within a floodplain or designated wetland area, and only a very small portion at the rear of the property falls under the jurisdiction of the Grand River Conservation Authority (GRCA). Any development or building proposals may be subject to review and approval from the township and GRCA. Don't miss out on this rare opportunity to secure a quality piece of land in a growing rural community! (id:48469)
RE/MAX Metropolis Realty
22 Price Street W
Brighton, Ontario
This Is Your Opportunity To Build Your Dream Home On This Beautiful Piece Of Land. Enjoy Just Under 0.2 Acre Of Land Where Opportunities Are Endless. Just Across The Street Of Presqu'ile Bay & Located Mins Away From Restaurants, 10 Min Drive To Downtown Brighton & Approx. 15 Mins TO HWY 401. This Is Your Opportunity To Build Your Dream Home, A Rental Property Or A Family Get Away! (id:48469)
Homelife/miracle Realty Ltd
7 Volterra Court
Hamilton (Waterdown), Ontario
Welcome to 7 Volterra Court, Waterdown a rare family gem! Located on a quiet, family-friendly court, this beautifully maintained, move-in-ready home offers over 4,000 square feet of finished living space with five-plus-one bedrooms, three-and-a-half bathrooms, a finished walkout basement and a private backyard oasis with heated saltwater pool and hot tub. Curb appeal shines with professional landscaping and inground irrigation. Inside, a grand foyer opens to a spacious main floor featuring a formal dining room, a private living room and a functional mudroom/laundry area. The heart of the home is the open-concept kitchen and family room with custom built-ins and a gas fireplace ideal for everyday living or hosting. Upstairs offers four generous bedrooms plus a large office or recreation room which can be converted to a fifth bedroom, including a luxurious primary suite with walk-in closet, spa-like five-piece ensuite, electric fireplace and a private sitting area. The updated main bathroom features heated floors and a towel rack. The fully finished lower level includes a large recreation room, an additional bedroom and a three-piece bath. A walkout leads to your private backyard retreat: a multi-tier composite deck, a covered hot tub, a heated pool, multiple lounging and dining areas, a pergola and a cedar pool house with electricity. Notable upgrades include Lutron switches and pot lights, California shutters, central vacuum, front yard irrigation, exterior landscape lighting, Swiss Trax garage flooring, new front and garage access doors plus a rear patio door with retractable screen and a monitored smart home alarm system plus much more. See attachments for full details. This exceptional home in one of Waterdown's most sought-after neighbourhoods checks every box. RSA. (id:48469)
RE/MAX Escarpment Realty Inc.
807 - 60 Charles Street W
Kitchener, Ontario
Excellent opportunity to live in or invest! Experience contemporary & refined living at the coveted Charlie West development, ideally located in the bustling heart of downtown Kitchener's vibrant #InnovationDistrict. This stunning south-facing 1-bed+den (2nd bedroom), 1-bath condo offers 764 SF of modern living at its finest, combining contemporary elegance w/ refined style. The open-concept layout is bathed in natural light, w/ to floor-to-ceiling windows, creating a bright & inviting atmosphere. The interior boasts beautiful laminate flooring, porcelain tile, & sleek quartz countertops throughout. The modern kitchen, equipped w/ stainless steel appliances, is perfect for both cooking & entertaining. The spacious kitchen, dining, & living areas flow seamlessly, providing an ideal space for relaxation. Completing this unit is a generously sized bedroom & a 4-pce bath. The added convenience of in-suite laundry further enhances the property's appeal, combining functionality w/ modern living comforts. From the comfort of your own private balcony, you can take in breathtaking views of the city. Charlie West offers exceptional amenities, including a dedicated concierge, fully equipped exercise room, entertainment room, cozy lounge, outdoor pet area, expansive terrace, & much more. Experience the ultimate in premium downtown living w/ easy access to all that the vibrant Innovation District has to offer, as well as other downtown attractions & amenities. Plus, w/ the ION LRT route just steps away, you'll be able to easily explore all that Kitchener has to offer. Don't miss out on the opportunity to make this exquisite property your own! Disclosure: Please note, at the current tenants request for privacy, the photos shown ARE NOT of the actual unit currently listed for sale. They are from a different unit in the building with the identical layout and size. (id:48469)
RE/MAX Twin City Realty Inc.
909 Broadway Boulevard
Peterborough North (North), Ontario
Welcome to this beautifully maintained end-unit freehold townhome in Peterborough's sought-after North End! Offering 3+1 spacious bedrooms and 3 well-appointed bathrooms, with nearly 2500 square feet of finished living space, this home combines comfort, style, and functionality. The main floor features a bright open-concept layout with hardwood flooring, large windows, and a walk-out to the backyard, perfect for entertaining. The modern kitchen is a showstopper with its oversized island, breakfast bar, and seamless flow into the dining area, which easily accommodates a large table for family gatherings. The cozy living room includes an electric fireplace, while the main floor also provides a powder room and convenient access to the attached one car garage. Upstairs, you'll find hardwood flooring in the landing and soft broadloom in the generously sized bedrooms, all featuring large windows and ample closet space. The primary suite boasts a walk-in closet, a 3-piece ensuite with a stand up glass shower and a stunning wall of windows that fills the space with natural light. Laundry is conveniently located on the upper level. The finished basement offers even more space, featuring a fourth bedroom with above-grade windows, a sitting area with laminate flooring a second electric fireplace, plus plenty of storage. Close to schools, parks, shopping, and all amenities, this home truly has it all. Don't miss your chance to live in one of Peterborough's most desirable neighbourhoods! (id:48469)
Right At Home Realty
44 Northmanor Crescent
Kitchener, Ontario
Welcome to this charming single detached home, finished from top to bottom and located on a peaceful crescent. Perfect for families or professionals seeking comfort and convenience. The main floor features hardwood and ceramic flooring, an updated powder room, and a modern kitchen with quartz countertops, backsplash, and stainless steel appliances. Upstairs, you will find three generously sized bedrooms and a 4 piece bathroom with cheater ensuite access from the primary bedroom. The finished basement includes a large rec room with vinyl plank flooring and a 3-piece bathroom. Updates include windows (2023), furnace (2024), basement rec room and bathroom vinyl plank (2025), Roof (2009), AC (2010), carpet on staircase to second floor (2025). Step outside to a tranquil, fully fenced backyard complete with a wood deck, ideal for relaxing or entertaining. Located just minutes from top amenities including excellent schools, the Boardwalk shopping district, medical centres, restaurants, banks, and both the University of Waterloo and Wilfrid Laurier University. Dont miss this fantastic opportunity! (id:48469)
RE/MAX Twin City Realty Inc.
2398 St Clair Avenue W
Toronto (Junction Area), Ontario
Wonderful opportunity in the Junction Neighbourhood! Attention investors, families and first time home buyers! This spacious 3-bedroom home offers endless potential to renovate and add your own personal touches. Nestled in Toronto's vibrant Junction neighbourhood, you're just steps away from trendy shops, restaurants, parks, and all the fantastic amenities this sought-after community has to offer. The main floor features a wonderful layout with hints of original character and an updated eat-in kitchen with granite counters and stainless steel appliances, while the upper level boasts three bright and spacious bedrooms and an updated full bathroom. The unfinished basement is a blank canvas ready for your creative vision. Enjoy the convenience of laneway access with one-car parking. Commuting is a breeze with the TTC at your doorstep and just one bus ride to Runnymede Station and Bloor West Village. Walk to the Stockyards, great shops and restaurants. Close to wonderful schools, parks and recreation centres! Don't miss this chance to transform this charming home into your dream space in one of Toronto's most desirable neighbourhoods! (id:48469)
RE/MAX Professionals Inc.
A311 - 1117 Cooke Boulevard
Burlington (Lasalle), Ontario
Stylish Condo Living in the Heart of Burlington! Welcome to your new home - a bright and modern condo that perfectly blends style, comfort, and convenience. Located in one of Burlington's sought-after communities, Aldershot, this beautifully designed 1-bedroom + den, 1 bath unit offers the ultimate urban lifestyle. Step inside to an open-concept layout with sleek laminate flooring throughout. The contemporary kitchen features stainless steel appliances, quartz countertops, and a stunning backsplash. The versatile den is perfect for a home office or flex space, while the in-suite laundry adds everyday convenience. Enjoy warm summer evenings on your spacious private balcony, or take advantage of the buildings premium amenities: a fully equipped fitness room, elegant party room, rooftop terrace, and concierge security. Included is 1 underground parking space (Spot #100), and the location couldn't be better - just steps from the GO Station, minutes to the waterfront, and close to Lasalle Park, Burlington Golf & Country Club, the Marina, top-rated restaurants, shopping, and all major amenities. Easy access to the 403 and QEW makes commuting a breeze. Whether you're a first-time homebuyer or a savvy investor, this condo checks all the boxes. Don't miss out - schedule your private showing today! (id:48469)
RE/MAX Real Estate Centre Inc.
11 - 125 Long Branch Avenue
Toronto (Long Branch), Ontario
Welcome to Long Branch Town Home Built by Minto. Nestled just minutes from Long Branch Go Station and Transit, parks, cafes, and trendy shops. This bright and spacious 2 bedrooms, 3 bathrooms gleaming with wide plank wood floors. Modern kitchen with beautiful quartz countertop with upgraded cabinetry, centre island and stainless steel appliance with gas stove. Primary room retreat features walk-out to private balcony, walk in closet with ensuite 3 piece bathroom. Generously sized 2nd bedroom perfect for guests, home office or a nursery room. Tranquil rooftop terrace with barbecue gas line and views spanning from Mississauga to Downtown Toronto. (id:48469)
RE/MAX Realtron Yc Realty
14020 Winston Churchill Boulevard
Caledon, Ontario
Architectural Masterpiece on 10 Private Acres! A true one-of-a-kind in Canada, this custom-designed modern estate is an architectural icon, privately nestled on 10 acres of pristine forest. Gated and set far back from the road, the home offers complete seclusion and a striking design that's unlike anything else featuring a dramatic rounded tower and sweeping arched lines, clad in high-end limestone. Step through the grand circular entrance into a show-stopping foyer with soaring cathedral ceilings, natural stone accents, and a custom-designed chandelier imported from England. A floating bridge on the second floor adds architectural drama, while floor-to-ceiling windows fill the home with natural light including a breathtaking 15x10 ft circular window in the family room. The chefs kitchen is outfitted with top-tier appliances, an oversized island with natural stone countertops, and an open flow perfect for entertaining. The main level also features formal living and dining rooms with a double-sided fireplace, a private office, and a large laundry room with custom cabinetry. Upstairs, six bedrooms offer stunning treetop views, complete privacy, and custom closets. The primary suite features a spa-like ensuite and spacious walk-in. The full walk-out basement offers a home theatre, bar, gym, steam shower, an additional bedroom and bath, and floor-to-ceiling windows for seamless indoor-outdoor living. Every inch of this home was built with comfort and technology in mind: radiant heated floors, built-in speakers throughout, individual thermostats for precise climate control. Outside, an in-ground pool surrounded by untouched natural beauty offers a tranquil escape and endless potential. (id:48469)
Royal LePage Realty Plus
1016 - 18 Laidlaw Street
Toronto (South Parkdale), Ontario
Welcome to this beautifully updated 2+1 bedroom, 1 bathroom stacked townhouse nestled in a quiet pocket of vibrant South Parkdale. Offering an open-concept floor plan and thoughtfully curated upgrades, this lovely unit blends modern style with everyday comfort. Step inside to discover a bright living space featuring sleek pot lights and a cozy gas fireplace, perfect for relaxing evenings. The kitchen is a cook's delight, boasting stainless steel appliances, granite countertops, trendy open shelving, freshly re-painted cabinetry, and an updated faucet. Retreat to the spacious primary bedroom, enhanced by elegant sconces and blackout curtains for restful nights. Additional upgrades include chic hardware on doors, contemporary lighting fixtures, and a versatile pantry that can double as a coat closet. Enjoy two private patios - one at the front and one at the back - ideal for morning coffee or entertaining friends. Situated in an exceptionally walkable, pet-friendly neighbourhood, you'll love the easy access to King and Queen Streets, trendy shops, cafés, and parks. Experience urban living at its finest in this move-in-ready gem! (id:48469)
Real Broker Ontario Ltd.
44 Cairnmore Court
Brampton (Snelgrove), Ontario
A Great Opportunity To Be A Proud Owner In The Prestigious Park Lane Estates & Enjoy The Beautiful Tranquil Setting In Highly Coveted Snelgrove Neighborhood. A Beautiful Very Well Maintained Double Story Detached House Situated On A Huge 81 Ft X 116 Ft Corner Lot With So Much Space. It Features 4 Big Size Bedrooms & 4 Bathrooms And An Insulated Double Car Garage. The Main Floor Offers A Large & Bright Living Room & A Separate Dining Room. The Big & Renovated Open Concept Eat-In Kitchen Overlooking To The Family Room With Walkout To Your Own Private Oasis. Primary Bedroom On The 2nd Floor Has 4 Pcs Ensuite Bathroom & Walk-in-Closet. The Other Three Bedrooms Are Bright & Spacious Along With 4 Pcs 2nd Bathroom. Big Windows Throughout The House Bring In Abundance Of Natural Light. The Finished Basement Comes With A Large Recreational Room, A Bar And A 4 Pcs Bathroom. A Large Driveway W/Total 6 Parking Spaces. The 9 Feet High Double Car Garage That Comes With A City Permit To Be Converted Into A Livable Space Is Cherry On The Top. Beautifully Maintained Front and Backyard With Mature Trees And Colorful Perennials. Main Floor Laundry For Your Convenience. Don't Miss It, You Are Going to Fall In Love With This House & The Neighbourhood. **Extras** 2 Storage Sheds In The Backyard, Kitchen Renovations - 2022, En-Suite Bathroom Reno - 2023, Roof- 2012, Furnace - 2012, AC- 2014, Windows 2012 & 2014, Dishwasher- 2023, Microwave, Washer & Dryer - 2023, Hot Water Tank- Owned. OPEN HOUSE - Sat 2 P.M. To 4 P.M. (id:48469)
RE/MAX Paramount Realty
904 - 2045 Lake Shore Boulevard W
Toronto (Mimico), Ontario
Prime Waterfront Luxury Rarely Offered Experience breathtaking views from this beautifully renovated 2-bedroom, 2 full-bath residence in the iconic Grande Dame of the waterfront Place Pier. Thoughtfully updated, this suite features a modern kitchen, two elegantly finished bathrooms, in-suite laundry, and a luxurious primary ensuite with dual vanities and a walk-in shower. Enjoy the convenience of ensuite and separate storage, along with one premium parking space.This prestigious building boasts an unmatched 37 amenities, including valet parking, an exclusive resident-only restaurant, private shuttle service, state-of-the-art fitness and sports facilities, tennis courts, virtual golf, and more all designed to elevate your lifestyle. Maintenance fees are all-inclusive, covering internet, specialty TV channels, and access to all premium amenities. Live in refined comfort by the water in this exceptional and rarely available offering. (id:48469)
Royal LePage Real Estate Services Ltd.
947 Glenwood Avenue
Burlington (Lasalle), Ontario
Tucked away on one of Aldershot's most coveted tree-lined streets, this beautifully maintained home is a true gem. Situated on a generous 75 x 162 ft lot, this home offers the ultimate in privacy, tranquility, and a meticulously landscaped yard that's perfect for relaxing or entertaining. Just minutes from top-rated schools, the prestigious Burlington Golf & Country Club, LaSalle Park, Marina, GO Transit, RBG, and scenic hiking trails, this home provides unbeatable access to everything you need for a vibrant lifestyle. Step inside to find a bright and inviting main floor with a spacious great room addition, complete with crown molding, cathedral ceilings, and large windows that flood the space with natural light. The seamless flow from the indoor space to the outdoor terrace creates an ideal setting for enjoying the beauty of your surroundings. The traditional living and dining rooms are enhanced with elegant cove ceilings, two large bay windows, and a cozy fireplace perfect for intimate gatherings or family moments. The main level also offers two generously sized bedrooms, a beautifully designed 4-piece bathroom, convenient main floor laundry, and pantry for added storage. Upstairs, retreat to the spacious primary bedroom, which includes a private ensuite, walk-in closet, and access to a large attic for even more storage or potential. The lower level features a large recreation room with pine ceiling and wainscoting, a 3-piece bathroom, a large workshop area and ample storage to meet all your needs. For those who love their hobbies, the oversized double-car garage is a highlight filled with natural light from a large bay window, a third garage door for added convenience, and even more storage in the attic space above. Lovingly cared for by the same family for over 60 years, this home exudes pride of ownership throughout. Don't miss the chance to own a piece of Aldershot's charm - schedule your showing today (id:48469)
Royal LePage Burloak Real Estate Services
41 Howard Drive
Oro-Medonte, Ontario
Location, Location, Location! Harbourwood Estates- a Friendly Neighbourhood just a few minutes walk to Shellswell Park & Lake Simcoe Waterfront for Swimming & Playground, & quick access to the Rail Trail for Walking, Cycling or Sledding in winter. Lots of recreational activities close by like Golf, Skiing, Hiking, Boating (Boat Launch at the 9th Line). 15 min to Barrie or Orillia! Loads of space & Storage in this almost 1600 sq ft Ranch Bungalow w/Main Floor Laundry & 3 bedrooms & 2 full baths, (+ 2 piece Bath in the Basement). Ideal for Home Business owners as one bedroom has 2 entrances, one being off the front foyer so it can easily receive guests as an Office set up. The fully finished Basement offers plenty of space & Storage! Many updates include: Basement Rec Room fully Redone w/new flooring, some dry wall and fully repainted; freshly painted Main Floor w/crown molding throughout; Quartz Counters in Kitchen; New Roof Shingles 2020; New Water Heater 2025 (Rented). The large Double Garage makes bringing the groceries in easier with inside entry to the Laundry room off the Kitchen. Other Features include: 2 Fireplaces-1 Wood Burning in the living room, 1 Gas in the basement (which heated the whole home during the 7 day power outage from the Ice Storm 2025); Large Enclosed Screened in Porch; Fieldstone Patio; 200 Amp Service; High Efficiency Furnace + A/C (Inspected Annually); Central Vac (As Is); Garden Shed. A wonderful neighbourhood with space to breathe and enjoy nature. (id:48469)
Right At Home Realty
218 - 38 Water Walk Drive
Markham (Unionville), Ontario
Luxury Condo In The Heart Of Markham! Corner Unit* Lucky Number "218"* 2 Bedroom + Den ( Den can be convert into 3rd Bedroom with sliding Door)* 1082 Sq. ft. + 396 sq ft Large Wrap Around Terrace Most Desirable Spacious & Sun-Filled Open Concept Layout In The Building* Public Transit Is Right At Your Doorstep*Perfect Layout* Smooth Ceiling Throughout* S/S Appliances For The Perfect Combination With European Kitchen & Engineered Quartz Countertops* A Pool, Gym, Sauna, Library, Multipurpose Room, And Pet Spa, Ensuring A Comfortable And Convenient Lifestyle *This Unit Come with 1 Parking (Located on P1 Close to Entrance) and 1 Locker P1*Close to Supermarket,Bank,Restaurant,Downtown Major Transportation Steps Away*Internet is INCLUDED in the maintenance fee. (id:48469)
RE/MAX Partners Realty Inc.
225 Septonne Avenue
Newmarket (Bristol-London), Ontario
This Solid, Home has been thoughtfully renovated from top to bottom with Professional Workmanship, Materials and Finishings. The large lot is very private and has a modern, well built shed at the back and gardens in the front, side and back yards. private and has a modern, well built shed at the back and gardens in the front, side and back yards. The lower level is a registered Legal suite (ADU Registration Number 2015-0046) Registered with the Town of Newmarket. and contains a spacious kitchen, a large Family room and Two Bedrooms with Built in Closets. This is a perfect opportunity for First Time Home Buyers or Long Term Investors. As an Investment, expected rents would be $2,000 down and $2,800 to $3,000 up, plus utilities. The modern High Efficiency Furnace and Air Conditioning system is in tip top shape and does not have common walls with bedrooms. The Laundry room is shared and is accessed separately from both the upper and lower units. The Laundry area also contains 3 storage areas, each lockable. The side entrance gives access to the main and lower levels and there is an internal Fire door between the two Suites. On the Main Floor there are 3 bedrooms, each with a built in closet and a large window. The flooring throughout the living, dining and bedrooms plus hallway is Engineered Hardwood. The two Kitchens and all of the appliances are new. Each Kitchen has a gas stove, and the upper kitchen has a built-in dishwasher and microwave oven. The abundant light entering the home at both levels is impressive and all of the windows are modern. The floors between the levels have been insulated for sound and the new floors throughout are cushioned as recommended. This home is solid, quiet and is finished with quality materials for durability. 4 vehicles can be parked in the driveway, and the 8' x 12' shed in the backyard is well built and raised to remain dry. (id:48469)
Century 21 Heritage Group Ltd.
86 Clarendon Drive
Richmond Hill (Bayview Hill), Ontario
Welcome home to 86 Clarendon Drive a tastefully upgraded and meticulously maintained executive home within York Regions top-ranked elementary and secondary school catchments in Richmond Hill's most coveted and sought-after community. Artfully designed and carefully laid out over a 3,742 sq. ft. canvas, this executive residence features five generous bedrooms atop a striking bleached white oak circular staircase, four-and-a-half baths and opulent Travertine marble floors that sets the tone throughout the main level. A fully renovated chefs kitchen brings an entertainers dream to reality. Showcasing solid oak cabinetry, granite countertops, a custom island, high-end built-in stainless steel appliances, and designer lighting before flowing seamlessly to the oversized deck with a gas BBQ hookup and retractable awning. The breathtaking 646 sq. ft. primary retreat offers a custom-lit walk-in closet and a luxurious spa-inspired ensuite retreat that features a glamorous cosmetic vanity, double custom sink vanities, designer Riobel black fixtures, privacy glass enclosures, upgraded ventilation, heated floors, and premium imported ceramics. A rarely offered walk-out basement offers an additional 1,738 sq. ft. of professionally finished living space, presenting a home theatre with surround sound, full wet bar, secondary office, cold cellar, utility room and walk-out to a professionally landscaped adorned with patterned concrete and architectural stones. Situated on a spectacular 51 x 159 ft. lot with stunning curb appeal, don't miss this is a rare opportunity to experience pride of ownership coming home to this meticulously maintained former Regalcrest model home that blends timeless elegance with modern luxury within the prestige of Bayview Hill. (id:48469)
Keller Williams Co-Elevation Realty
828 - 8119 Birchmount Road
Markham (Unionville), Ontario
Welcome To Gallery Square Condos Built By Remington Group! This Is A Fully Upgraded, 2 Bedroom With 2 Full Bathrooms Condo Suite. This Suite Features Laminate Flooring Throughout, Built-In Appliances, One Parking Space, One Storage Locker & Much More! Gallery Square Is One Downtown Markham's Hottest Condo Building. Located In A Family Friendly Community Close To Many Shops, VIP Movie Theatre, Grocery Stores, Parks, Schools, York University, Markham Pan Am Centre, Public Transit & Much More! Amenities Include 24 Hour Concierge, Luxurious Party Room, State Of The Art Fitness Studio, Basketball Court, Rooftop Patio, Visitor Parking & Much More. Book Your Private Tour Today! (id:48469)
RE/MAX Experts
291 Courcellette Avenue
Oshawa (Central), Ontario
Welcome to 291 Courcellette Avenue, a beautiful 40-foot detached home located in the heart of Central Oshawa. This home offers a warm and inviting layout with an open-concept kitchen, perfect for cooking and entertaining. It features 3+1 bedrooms, with the primary bedroom located on the main floor for added convenience ideal for families of all ages. The spacious backyard deck is great for relaxing or hosting gatherings with friends and loved ones. The fully finished basement includes a separate entrance and its own kitchen, providing excellent income potential or a private living space for extended family. Just a 3-minute walk to public transit, and within walking distance to parks, this home offers a great lifestyle in a friendly neighborhood. You'll also have peace of mind with Lakeridge Health Oshawa, a fire station, and a police station all located within 2 kilometers, giving you quick access to essential services. This is a wonderful place to call home! (id:48469)
Dream House Real Estate Inc.
105 Roxborough Drive
Toronto (Rosedale-Moore Park), Ontario
One of Rosedale's most special properties a rare urban oasis welcome to a truly exceptional residence in the heart of coveted Rosedale, a private,sun-drenched oasis just minutes from downtown Toronto. This breathtaking bungalow combines luxurious design with the ease of one-level living, ideal for those seeking the elegance of a freehold home without the compromises of a condo. Step inside to soaring vaulted ceilings and an abundance of natural light streaming through multiple skylights. The open, airy layout is enhanced by beautiful finishes and timeless architectural details. Three cozy fireplaces provide warmth and ambiance throughout the seasons.The entire home opens seamlessly onto a spectacular, professionally landscaped backyard serene retreat featuring an in-ground concrete saltwater pool, lush gardens, and multiple outdoor entertaining areas. It's a true escape, perfect for both relaxing and entertaining. Enjoy the ease of bungalow living with no need for stairs, while being just steps from Rosedale Park, scenic ravine trails, and the boutique shops and cafés of Summerhill. Whether you're downsizing without compromise or simply seeking peace and privacy in the city, this is a rare opportunity to own a signature unrated property in one of Toronto's most prestigious neighbourhoods. Just move in and enjoy! (id:48469)
Sotheby's International Realty Canada
1706 - 20 Avoca Avenue
Toronto (Rosedale-Moore Park), Ontario
Soaring above the tree-tops with clear views of the south city skyline and David Balfour Park, this stunning corner suite offers an exceptional lifestyle in a coveted midtown location. Rarely offered, this 2-bedroom, 2-bathroom residence boasts approximately 1,106 sq.ft. of interior living space plus 474 sq.ft. of outdoor space. A beautifully proportioned layout includes multiple walk-outs to a wraparound balcony, perfect for enjoying morning coffee or evening sunsets. Floor-to-ceiling windows flood the open-concept living and dining area with natural light, enhancing the airy, inviting atmosphere. The modern kitchen is both stylish and functional, outfitted with black granite countertops, a sideboard for extra storage and prep space, and an integrated eating counter. The spacious primary bedroom includes a walk-in closet and a renovated 3-piece ensuite bath. The second bedroom, complete with a double closet, enjoys access to its own updated 3-piece bathroom perfect for guests or shared living. Residents of this well-managed co-op building enjoy an array of luxury amenities: 24-hour concierge, on-site property management, a serene outdoor pool surrounded by mature trees and manicured grounds, an exercise room, hobby room, library, party/meeting room, laundry facilities, EV charging stations, car wash bay, bike storage, and ample visitor parking. Underground rental parking space, as available and the use of one out-of-suiite storage locker for added convenience. Ideally located just steps to the Yonge/St. Clair subway, shops, cafes, dining, the public library, and nearby ravine trails, this home blends the best of urban living with the tranquility of a park-side setting. The maintenance fee includes: property taxes, hydro, heat, water, central air, basic cable TV, internet, building insurance and common elements. Note: Avoca Apartments Limited does not permit pets, rentals, or ensuite laundry. (id:48469)
Sotheby's International Realty Canada
1406 - 177 Linus Road
Toronto (Don Valley Village), Ontario
Bright and spacious completely renovated 2-bedroom unit offering unobstructed panoramic views and breathtaking sunset vistas. Ideal for first-time buyers with exceptional value. one of Torontos most affordable options. Maintenance fees cover common elements, building insurance, parking, cable, heating, central A/C, and water, eliminating the need for separate utility payments. Enjoy a wide range of amenities including a large indoor pool, sauna, fitness centre, tennis and squash courts, and a party room. Prime location with easy access to Grocery Stores , Don Mills Subway, Cineplex, Fairview Mall, Service Ontario, and the library, all within a 2 km radius. Walking distance to Seneca College, Georges Vanier Secondary, Don Valley Middle School, Crestview Public School, and Seneca Hill Public School with Gifted Program. (id:48469)
Century 21 Leading Edge Realty Inc.
403 - 8 Gladstone Avenue
Toronto (Little Portugal), Ontario
UNICORN ALERT! Looking for a condo that gives you space to spread your wings? Say hello to suite 403 @ 8G. Tucked into a community-driven, loft-style boutique building in the heart of West Queen West, this oversized 2+1 bedroom condo is waiting for you. This suite spans over 1000 sq ft and feels more like a home than a cookie-cutter unit. Enter into a true foyer with front closet, and a spacious open-concept kitchen that flows into the light and bright living space... there's room to breathe here. Did we say den? Lets call it your zen den - make it your dining room, make it your home office or separate it and make it whatever you need! The choice is yours. Both bedrooms have walk-in closets, there are 2 full bathrooms and let's not forget that the balcony allows for gas BBQs. And thanks to upgraded soundproofing on the party wall, it's extra quiet inside. Live steps from West Queen West's best - where creativity, culture and convenience collide. Nearby Trinity Bellwoods Park, the Ossington Strip, Gladstone House, Drake Hotel, and the pizza at Badiali (you're welcome). The neighbourhoods (and neighbouring neighbourhoods) are non-stop-top amenities, cafes and restaurants to choose from. Our favourites - Bar Poet, Pizzeria Badiali & Bernhardt's. Trust us, you'll have your favourites, too. Need groceries? Metro is in your building complex and FreshCo is across the street. Need to get downtown fast? The Queen streetcar is ready when you are. Neighbourhood. Community. Square footage like this... Almost impossible to find. *EXTRAS* Original owners, the first time this beauty has been on the market! (id:48469)
Bosley Real Estate Ltd.
601 - 18 Concorde Place
Toronto (Banbury-Don Mills), Ontario
The Courtyards Of Concorde!! Fantastic Opportunity To Own A Unit In This Luxury Low Rise Building. The building is surrounded by Greenery, with gorgeous hiking and biking trails that run along the Don River. The bright and sunny corner unit has 6 sets of windows which floods the unit in natural light. Spacious, 1234 Sqft, Split 2 Bedroom Suite provides both comfort and privacy. The large master bedroom has a walk in closet with built in organizers, and a private master ensuite with Jet tub and expansive storage. An updated kitchen provides ample cupboard space with a custom built-in pantry, stainless steel appliances, and quartz countertops. The second bedroom has a large built in storage locker for additional storage. The large living and dining area features a built in wall unit for storage, and a gas fireplace. Walk Out To Your Own Private Covered Open Balcony and enjoy sun-filled mornings and serene views .The Parking Spot is located on the coveted UC level and is conveniently located next to the entrance. The building's Resort Style Amenities Include an indoor salt water Pool, Whirlpool, Gym, Guest Suite, Party room, Billiard room, Garden boxes, Outdoor terrace and Koi pond, Roof top terrace, 24/7 concierge, workshop, dog run Tennis courts and a Fabulous Social club with Activities. Welcome Home!. TTC @ Door With Rush Hour Express Bus Downtown and walking distance to future LRT. Hortons And Shopping Within Walking Distance. Hop on the DVP - 10 minutes to downtown and 5 minutes to the 401. Unit comes with one owned Parking and one Storage Locker on the Visitor Parking level. (id:48469)
Right At Home Realty
411 Highland Road
Peterborough North (South), Ontario
Welcome Home to 411 Highland Road, a bright and versatile brick bungalow in Peterborough's North End. This charming 2+2 bedroom, 2 bathroom home offers a functional layout and an elevated view. The kitchen features a skylight that baths the area in natural light, creating a warm and inviting atmosphere. Freshly painted from top to bottom, the home boasts a spacious living room complete with a cozy natural gas fireplace and a walkout to a deck with lovely views. The finished walkout basement presents exciting in-law suite potential, offering flexibility for multi-generational living. Situated on a private, fenced lot, the outdoor space includes a patio area and gazebo, perfect for relaxation or entertaining. Conveniently located within walking distance to shopping, schools, and the scenic trails of Jackson Park, this home seamlessly blends comfort, flexibility and an unbeatable location. (id:48469)
Century 21 United Realty Inc.
531 Simcoe Street N
Oshawa (O'neill), Ontario
Welcome to 531 Simcoe Street North. A Charming Century Home in the desirable O'Neill neighbourhood. Step into timeless character and modern comfort in this beautifully maintained 3-bedroom, 2-bathroom century home, located in one of Oshawa's most sought-after neighbourhoods. This home is full of original charm, featuring exposed brick, vintage doors with original hardware, and thoughtful updates that respect the home's historic appeal. Perfectly situated within walking distance to schools, and close to hospitals, parks, and everyday amenities. Enjoy your private escape in the spacious backyard, a rare find in the city, ideal for outdoor entertaining, gardening, or peaceful relaxation. The basement is finished with a separate entrance, ready for your needs! Whether you're a first-time buyer or looking for a character-filled family home, 531 Simcoe St N offers the perfect blend of history, warmth, and location. Don't miss your chance to own this truly special home. (id:48469)
The Nook Realty Inc.
14 Charlotte Court
Welland (Prince Charles), Ontario
Feast your eyes on this exceptional custom-built bungaloft in a prestige and mature neighbourhood of Welland. This 3+1 bedroom, 4 bathroom home was built in 2022 and features over 2,700 square feet of living space with high end finishes. Exterior precast stone finish and exposed aggregate driveway which also leads to the front entrance gives this home a true custom curb appeal. Upon entering the home you will be welcomed by a stylish two tone modern kitchen with gold handles, huge island and gleaming white quartz counter tops. Make your way to the elegant open staircase which guides you to the loft which offers a large bedroom, extra living area to enjoy some relaxation surrounded by glass railings overlooking the main level and cathedral ceiling. The primary suite offers an stylish ensuite with a glass encounter shower, granite counter vanity and functional walk in closet with a sliding barn door. The basement is fully finished offering a massive recreation room/living area, 3 piece washroom and spacious bedroom. No details have been missed on this luxurious, sleek and remarkable custom beauty!! (id:48469)
RE/MAX West Realty Inc.
6 Silverthorne Court
Haldimand (Dunnville), Ontario
Custom Built country home on .9 Acre lot in executive court location! Amazing open concept bungalow with vaulted ceiling, and 15.5 ' x 15.5' Aztec Sunroom (2017) to enjoy the sunsets and escape the elements, then sneak out to the Hot Tub from the sunroom. Relax in the large living room with gas fireplace that is also open to the dining room and kitchen boasting great cabinet space and island. Primary bedroom offers ensuite, large walk in closet and darkening blinds for the weekend sleep in! Need space to park the cars and the toys, one extra deep bay ready your boat, this triple car garage equipped with garage door openers on all the doors. Tons of room for storage shelves as well a gas line for your BBQ inside garage or ready for the future garage heater. Upgrades and Updates include, easy clean luxury vinyl flooring, gas fireplace with remote control and blower, Flare Hot Tub 2021, whole home surge protector 2021 and 14 KW Generac Generator 2022, custom eclipse roller blinds, lower level rec room and den/office finished in 2021, concrete walkways in front and back with easy maintenance gardens. Be sure to check out the floor plans for this amazing home layout with bedroom on both sides of the home. (id:48469)
RE/MAX Escarpment Realty Inc.
133 Eaglewood Drive
Hamilton (Eleanor), Ontario
Super Convenient Hamilton Mountain Location, Family Sized 4 Bed Home. Contemporary Kitchen W/Graynite Countertop Ss Appliances, Open Concept Living/Dining With walk Out concrete Patio And Large Fenced Lot, Mf Laundry, 2nd Floor Offers 4 Large Bedrooms Including Oversized Master Bedroom With in Walk In Closet & Ensuite Privileges Lower Level Offers Even More Space W/Rec Room, Bed Room, Kitchen And Updated 3Pc Bath. Sound System In The Basement Installed. Double 1 e Garage, Concreate driveway. (id:48469)
Century 21 Realty Centre
26b Chippewa Street
Haldimand, Ontario
Tastefully appointed bungalow located in Cayuga's preferred SW quadrant near schools, churches, arena, municipal office, downtown shops/eateries, shopping center & Grand River parks - 30 min/Hamilton & 403. Well maintained 2005 blt home is situated 41.17x 132.63 introducing 1167sf of living area, 1167sf lower level & 268sf garage. Front foyer leads to open conc. living/dining room highlighting main floor ftrs oversized street facing windows, EI kitchen sporting oak cabinetry, side pantry, adjacent dinette enjoys patio door WO to tiered deck overlooking landscaped rear yard, elegant primary bedroom, guest bedroom, 4 pc bath, laundry station & direct garage entry. Lower level kitchenette provides in-law or rental component incs family room, 3rd bedroom, 4pc bath, storage & utility room. Extras -roof'19, n/g furnace'19, AC'19 & paved drive. (id:48469)
RE/MAX Escarpment Realty Inc.
207 - 276 King Street W
Kitchener, Ontario
Modern Urban Living in the Heart of Downtown Kitchener. Welcome to Lofts at 275 king st w where style meets convenience in this bright and spacious 1 Bedroom + Den suite. This thoughtfully designed unit features floor-to-ceiling windows, an open-concept layout, and a sleek modern kitchen with integrated appliances. The versatile den is perfect for a home office or extra storage. Enjoy convenience with a walk score of almost 100. Steps from City Hall, transit, Google head office, universities and colleges, restaurants, bars, & much more! (id:48469)
RE/MAX Metropolis Realty
210 - 200 Manitoba Street
Toronto (Mimico), Ontario
Welcome to this stunning, fully renovated two-story loft that perfectly blends modern luxury with everyday comfort. Soaring ceilings, elegant crown molding, and premium finishes set the stage for a truly elevated living experience. The gourmet kitchen is a chef's dream, complete with a full suite of full-size appliances, sleek full-height cabinetry, and an expansive island perfect for entertaining or casual dining. The open-concept living area is bathed in natural light from floor-to-ceiling windows, creating a warm and inviting ambiance throughout. Step outside to your private balcony overlooking a peaceful courtyard, it is the perfect spot for your morning coffee or a relaxing evening with a glass of wine. Need extra space? The oversized den offers ultimate versatility perfect as a home office, guest area or cozy lounge. This unbeatable location puts it all within walking distance to the lake, parks, GO Train, restaurants, and charming local cafes. Enjoy scenic parks, waterfront trails, and effortless access to Pearson and Billy Bishop Airports, major highways and Downtown. This isn't just a home, its a lifestyle. Experience the perfect mix of style, convenience, and community in one of Mimico's most sought-after residences. (id:48469)
Ipro Realty Ltd.
114 Lloyd Manor Road
Toronto (Princess-Rosethorn), Ontario
CUSTOM NEWLY BUILT 2-Storey Home With Its Own Private Backyard Oasis Featuring An Inground Pool, Huge L-Shaped Balcony & Finished Walk-Up Basement. Step through the custom front door into a grand foyer with luxury wall panels and porcelain tile floors. A private mudroom with bench seating, pull-out drawers, and direct garage access keeps daily essentials organized. The modern kitchen features sleek built-in cabinetry, Miele appliances, quartz countertops and seamlessly blends with the breakfast area showcasing a large quartz centre island with a breakfast bar, built-in storage and accent lighting. A servery with bar fridge connects to the formal dining room with picture windows, LED lighting and elegant wall panelling, perfect for entertaining. Oversized windows along the kitchen and living area flood the space with natural light and walk out to a beautifully landscaped backyard. Enjoy outdoor relaxation on your very own private patio with outdoor lighting, glass fence overlooking the sparkling inground pool and expansive yard with concrete pavers. Ascend the elegant wood staircase with glass railing and skylight to a serene upper level. Double doors lead to the expansive primary suite with a large walk-in closet with custom organizers, a spa-like 5-piece ensuite with heated porcelain floors, a soaking tub, glass shower, and a large covered L-shaped balcony with glass railing overlooking picturesque views. Three additional bedrooms each offer ensuite bathrooms and ample closet space. A separate upstairs laundry room with full-size washer/dryer, sink, and linen cabinetry adds convenience. The finished basement features a spacious open-concept layout with pot lights, laminate floors, a separate bedroom, bathroom, and a walk-up entrance, ideal for guests, in-laws or recreation. Located just minutes to top schools, parks, community centre, shopping, public transit and highways, this home offers modern luxury living in the sought-after Princess-Rosethorn. (id:48469)
RE/MAX Hallmark Realty Ltd.
164 Royal Valley Drive
Caledon, Ontario
Discover this stunning, spacious, and bright detached bungalow in the sought-after Caledon Valley wood community! Perfect for families or investors, this home features a potential in-law suite or income-generating basement apartment with a separate rear entrance and large basement windows. Enjoy a generous eat-in kitchen, double car garage, and an open-concept layout ideal for modern living. Conveniently located near Highway 410 and Hurontario Intersection, libraries, parks, recreation centers, schools, shopping plazas, and more. Don't miss out schedule a viewing today, as this gem wont last long. (id:48469)
RE/MAX Skyway Realty Inc.
3100 30 Side Road
Milton, Ontario
Nestled on 7.5 acres of stunning landscape, this spacious estate offers 7,325 sq ft of refined living across two levels. Designed for comfort and style, it features engineered oak hardwood floors, a striking herringbone-patterned foyer, grand arched doorways, and freshly painted interiors. Upgrades include new bathroom countertops, sinks, and sleek hardware finishes throughout. With 9-foot ceilings on both levels, this serene retreat offers 6 bedrooms, 6 bathrooms, 2 kitchens, and 2 laundry rooms in an open-concept layout. The fully finished walkout basement comes complete with its own kitchen, private laundry, and multiple separate entrances perfect for rental income or an in-law suite. Enjoy seamless indoor-outdoor living with a wraparound deck and multiple walkouts. The property also includes a 24x40 outbuilding, three sheds, a charming gazebo, and a large pond with a paddleboat. A rare blend of elegance and country charm your private escape awaits! (id:48469)
Keller Williams Advantage Realty
80 Haliburton Avenue
Toronto (Islington-City Centre West), Ontario
Looking for a custom-built home that's anything but builder grade? Welcome to 80 Haliburton Ave, this custom-built and meticulously updated home is built to impress. From the street, you'll be invited in by the wide 58' lot, stone facade, updated solid stone landscaping with lighting. This home is a showcase of craftsmanship, owner involvement, and attention to detail. When you enter, you'll be greeted by high ceilings accented with custom plaster crown mouldings, real hardwood floors complete with inlays, solid doors, and substantial hardware. At the end of the main hall, you're greeted by a kitchen island in the heart of the home - the recently updated chef's kitchen with all the bells and whistles. In summer, the patio doors open to a fully landscaped backyard with a koy pond and an inground pool. In the winter, you can retire to the family room in front of the fireplace. Retire to the 2nd floor in your gracious primary suite with a custom ensuite and walk-in closet. The other bedrooms are spacious, well-appointed, and laid out for maximum privacy. The lower level is inviting, with two spacious bedrooms, a pool room, a rec room, and ample storage. If you want to be in the coveted Rosethorn school district, there's no better choice on the market! (id:48469)
RE/MAX Professionals Inc.
44 Brent Stephens Way
Brampton (Northwest Brampton), Ontario
Welcome to 44 Brent Stephens Way - a beautifully crafted Deco-built detached home sitting on 57 feet wide corner lot, just 5 years new and loaded with features that cater to modern family living and multi-generational potential. Located in Brampton's sought-after Northwest community, this elegant 4-bedroom, 4-bathroom home offers nearly 2,700 sq. ft. of upgraded living space above grade, plus an unfinished 1,288 sq. ft. basement with a separate entrance, perfect for a future in-law suite or income potential. Built in 2019, this home greets you with impressive curb appeal and continues to wow with its bright, open-concept layout. The main floor boasts hardwood floors, a spacious great room with gas fireplace, and a sleek kitchen with granite countertops, tile flooring, and stainless steel built-in appliances. The adjoining breakfast and dining areas offer a seamless flow and overlook the private backyard, ideal for entertaining. The upper level offers four generously sized bedrooms, each with ensuite or semi-ensuite access. The primary suite features a coffered ceiling, walk-in closet, and luxurious ensuite bath. A convenient main-level laundry, central vacuum system, and upgraded light fixtures elevate everyday comfort. Other features include: central air, double car garage, parking for 4 vehicles, and a fully fenced lot. Inclusions: SS fridge, SS stove, SS dishwasher, washer & dryer, all window coverings, light fixtures, central vac & accessories, garage door opener with remotes. Situated near Mayfield Rd & Brisdale Dr, this home is close to top schools (Red Cedar PS, Fletchers Meadow SS), parks, public transit, and major shopping and highways offering exceptional lifestyle and long-term value in a growing neighbourhood. (id:48469)
Royal LePage Signature Realty

