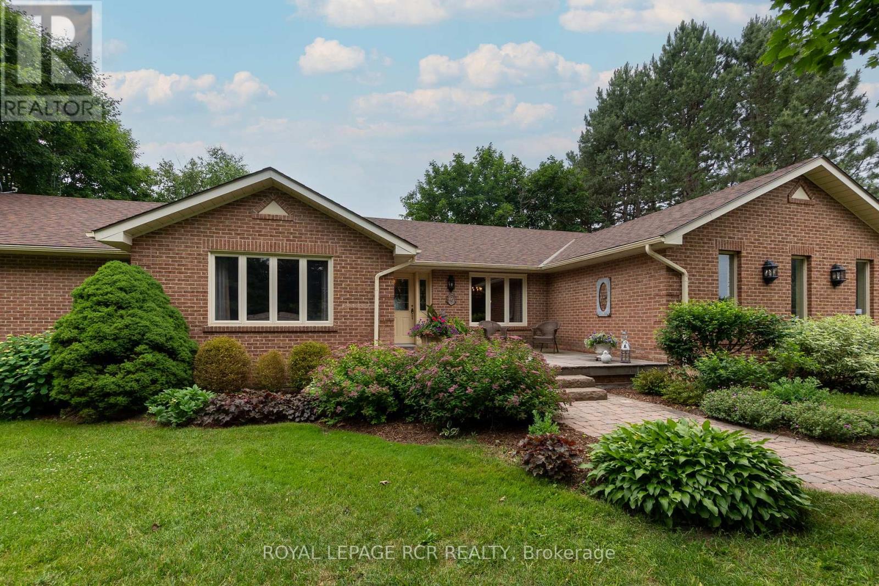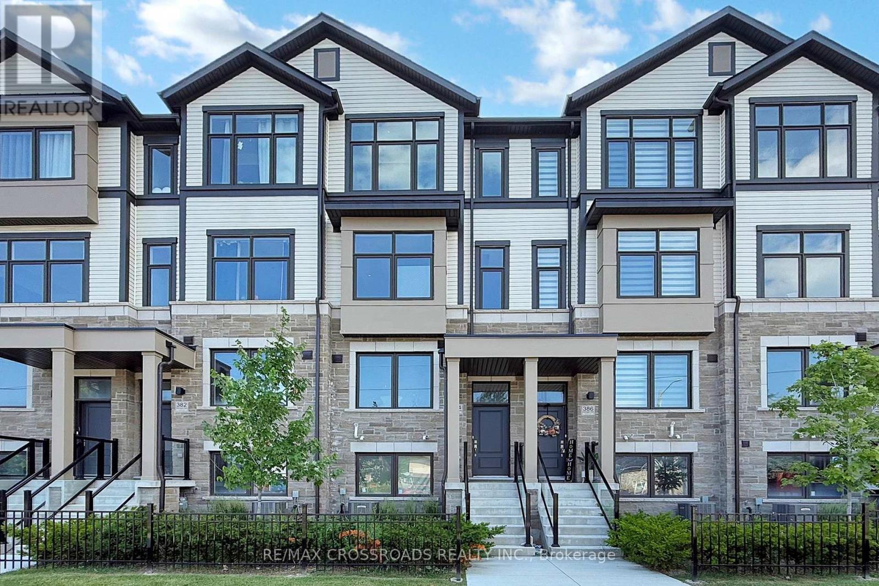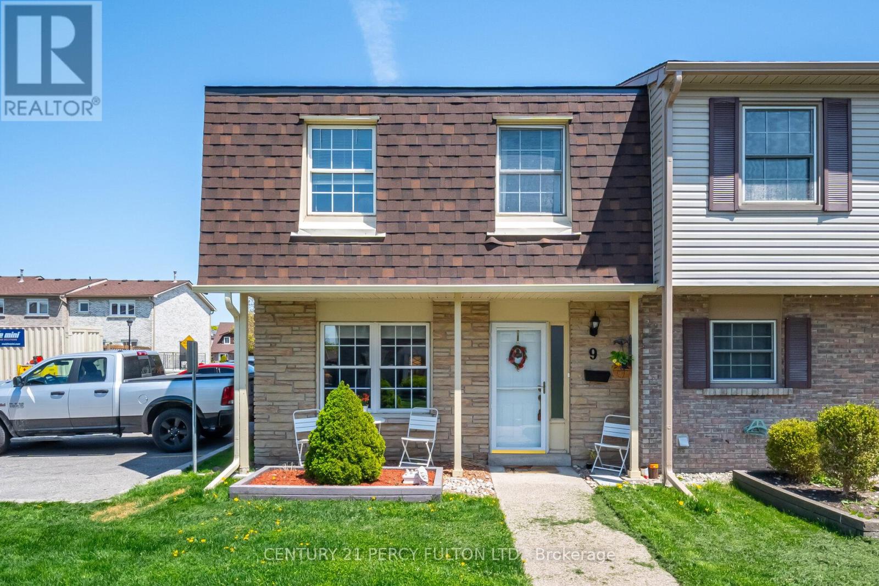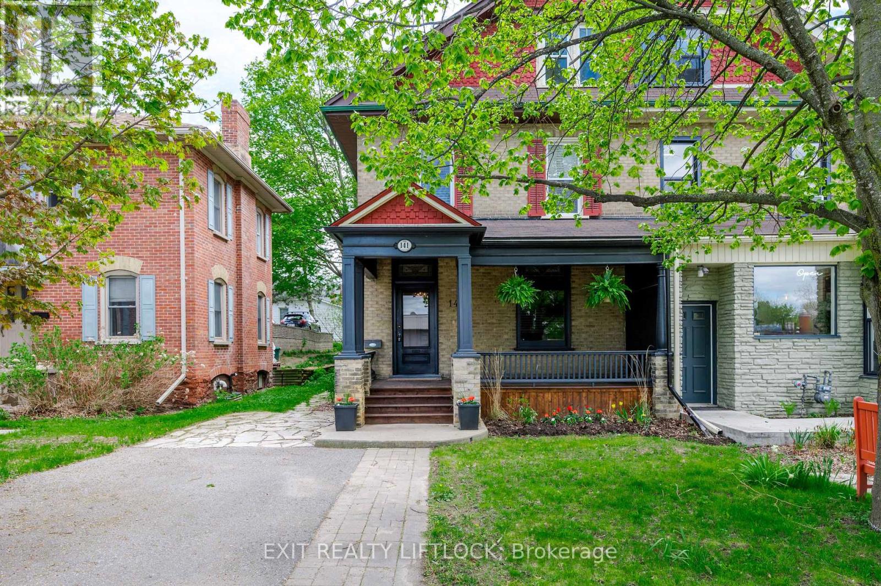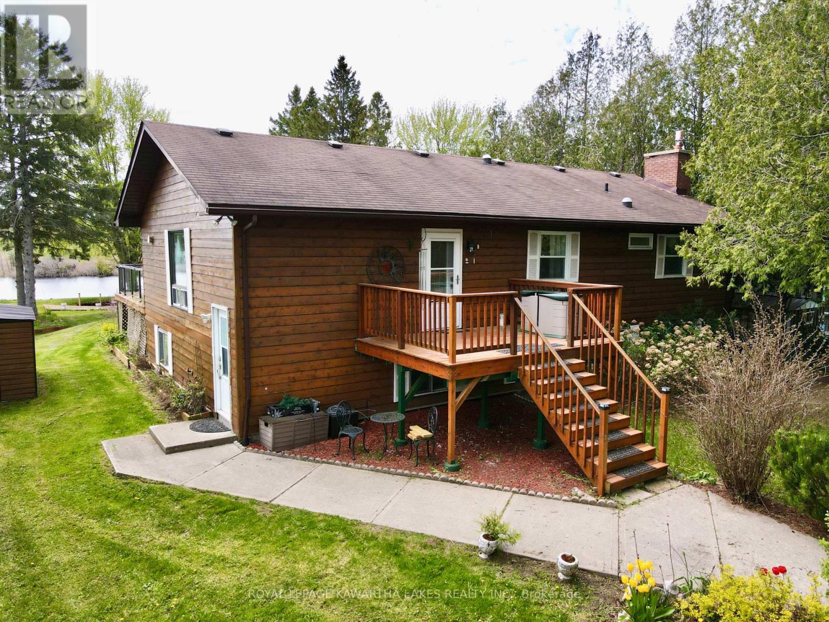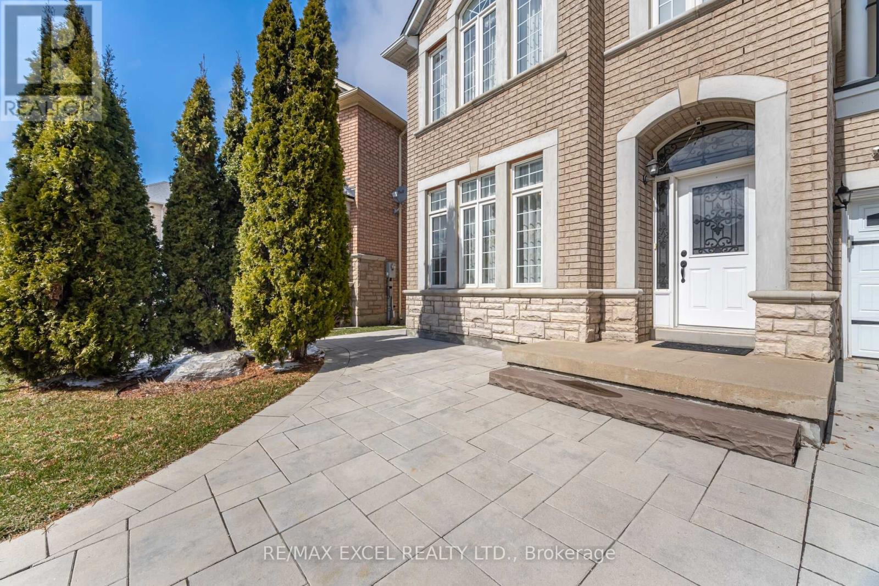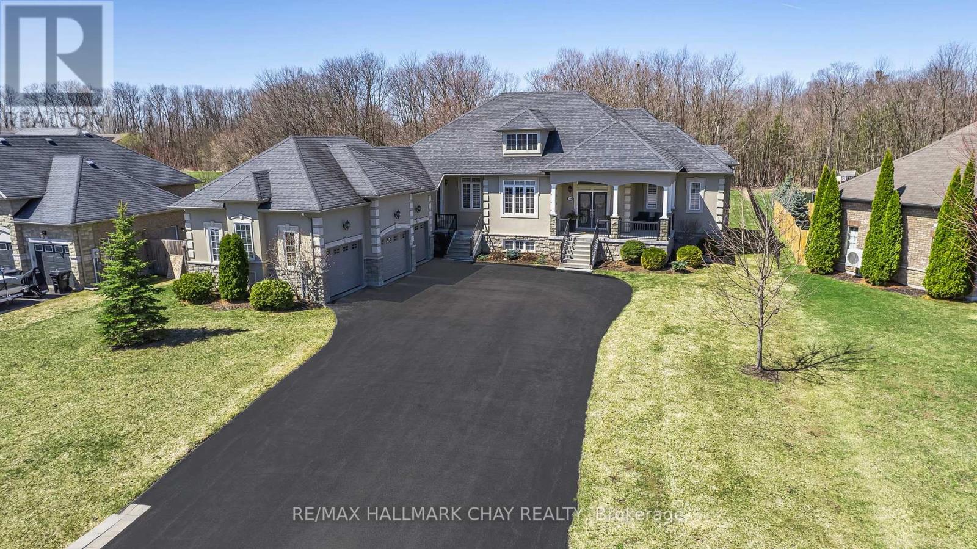10989 Halls Lake Side Road
Caledon (Palgrave), Ontario
Welcome Home to the beautiful rolling hills countryside of Rural Caledon. This beautiful custom 2594.99 sq/ft Bungalow is perfectly situated on 2.21A of lush stunning greenspace, your very own private property oasis. As you drive up & approach 10989 Halls Lake Side Road you are immediately drawn in by mature trees lining the driveway & the pretty gardens lining the front walk-way beckoning you to the front entrance. This stunning, well maintained home boasts high-end finishes throughout, 9ft ceilings & formal principle rooms. French doors lead to the lovely living room, a perfect space to host & entertain guests & the dining room offers a great space to host dinner parties. Unwind in the cozy family room with feature wall fireplace & stunning view facing the sensational yard. The home chef of the family is sure to create delicious meals in the dream Kitchen with granite counters, beautiful cherry wood cabinetry, pantry, & dining area with walk-out to the expansive upper back deck with pergola. The main level also features a primary suite with 3-piece ensuite & walk-in closet, 2 additional sizeable bedrooms, 2-piece guest washroom, access to the garage & a side door/mud room entrance. Descend to the 2692.42 sq/ft fully finished lower level of the house & find a great space; open concept recreation room with walk-out to the spectacular private yard surrounded by lush mature trees with great potential to make your own. This level also offering potential, additional living space for the growing or multi-generation family boasting 2 additional bedrooms (currently utilized as office space), an additional room with rough-in plumbing & electrical work (hydro) for a kitchen, in addition another room with rough-in plumbing for a washroom, a laundry room, utility room with workbench, a cold room, a storage room & additional closets. Located just a short distance to neighbouring Caledon East & downtown Bolton & Hwy 50. You do not want to miss this opportunity! (id:48469)
Royal LePage Rcr Realty
43 Westmorland Avenue
Orangeville, Ontario
Welcome to This Well-Maintained Raised Bungalow in One of Orangeville's Most Desirable Neighbourhoods! Spacious & Bright 3+2 Generous Sized Bedrooms! The main level features a functional layout with 3 bedrooms, including a primary bedroom with walk-out to the deck and backyard. Bright living/dining area combined Kitchen offers ample cupboard and counter space with B/I Appliances; walk through to huge rear sunroom addition overlooking serene backyard with garden shed. Renovated 4-piece bathroom with marble counter and Built-in shelves. The finished lower level includes a large recreation room with gas fireplace, 2 additional bedrooms, 3-piece bath, laundry room, workshop, and cold cellar. Ideal for families or multi-generational living. Large lot with perennials and so much more... (id:48469)
RE/MAX Escarpment Realty Inc.
74 Alexis Boulevard
Toronto (Clanton Park), Ontario
This beautifully updated 3+2 bedroom bungalow is ideally situated on a wide 66-foot lot in the heart of the family-friendly Clanton Park neighbourhood. Located near Bathurst and Sheppard, this home offers exceptional convenience. Walking distance to public transit, subway access, shopping, restaurants, top-rated schools, parks, places of worship, and major highways. The bright and spacious main floor features a stylish open-concept layout with pot lights, hardwood floors, a renovated kitchen with quartz counters and stainless steel appliances, 3 well-sized bedrooms and a modern 5 piece bath with double-sink vanity. The fully finished basement with separate entrance includes a 2-bedroom in-law suite, laminate floors, large kitchen with dining area, comfortable living room, and a recently renovated 3-pc bath ideal for extended family or potential rental income. The attached garage with bonus loft provides handy extra storage. Wonderful opportunity to own a move-in ready home on a prime street in a highly sought-after community! (id:48469)
Forest Hill Real Estate Inc.
40 Silverstone Crescent
Georgina (Keswick South), Ontario
Meticulously maintained 2+2 bedroom, 3-bath detached bungalow with over 2,300sqft of luxurious finished living space, tucked away on a quiet crescent. Fully enclosed sunroom ideal for morning coffee or a quiet retreat, or simply to keep all your outdoor gear out of the elements! The interior is complete with thoughtful, high-end finishes throughout. Newly installed custom Dodds front door (2024) leads you into a warm and inviting living space, anchored by a gas fireplace with an elegant porcelain surround. The spacious eat-in kitchen is perfect for gatherings, featuring granite countertops, marble backsplash, and a walk-out to a professionally landscaped fully fenced backyard. The large patio and raised perennial gardens, make this the perfect space to entertain. The primary bedroom is a serene retreat, complete with his and hers closets and a spa-inspired 4-piece ensuite, showcasing a deep soaker tub, custom walk-in rainfall shower, and a clever cut-out window for added convenience. The expansive finished basement is ideal for entertaining or extended family living, featuring a large rec/game room with a striking three-sided gas fireplace, two additional bedrooms, a full 3-piece bath, ample storage, and a spacious laundry room. Additional highlights include newer flooring throughout, 40-year shingles, and an upgraded insulated garage door. Conveniently located close to schools, parks, library, community centres, walking trails, beaches, restaurants, shopping, marinas, Lake Simcoe (Cook's Bay), and highway 404. This turn-key bungalow combines comfort, style, and functionality in a truly exceptional setting. (id:48469)
Century 21 Leading Edge Realty Inc.
27 Benleigh Drive
Toronto (Woburn), Ontario
* Renovated 3 Bedroom 4 Level Side split Home in Bendale Community of Woburn * Backs On To Bendale Park * 50 Ft Wide Lot * Vaulted Ceilings in Living & Dining * Living Room Addition With New Windows * Oak Stairs With Wrought Iron Spindles * Gas Fireplace * Quartz Counters In Kitchen * Updated Bathrooms * Walk-out From Three Levels * Rentable Main & Basement * Large Private Backyard * Perennial Garden * Basement Fireplace (AS-IS) Close to Schools, Parks, Shops, Restaurants, Hospital, Hwy 401 & More * Furnace (5 Yrs) * (id:48469)
Century 21 Percy Fulton Ltd.
384 Okanagan Path
Oshawa (Donevan), Ontario
**Welcome to 384 Okanagan Path, Oshawa!**Step into this beautifully maintained 4-bedroom, 3-washroom gem in the heart of Oshawa. With a stunning layout and modern finishes, this home is designed to impress.The second floor features a spacious great room with soaring 9-foot flat ceilings, pot lights, and fresh paint throughout. Enjoy a sleek, modern kitchen with ample counter space and a walkout to a private balconyperfect for morning coffee or evening relaxation.The elegant primary suite includes a private ensuite, a large closet, and a sun-filled window. The second bedroom also offers a large window and generous closet space.With a **separate entrance to the basement**, there's excellent **potential for rental income**, making it ideal for first-time home buyers or savvy investors.Situated minutes from major highways, parks, big box stores, and top-rated universities, this home blends comfort, style, and convenienceall in one perfect location.**Dont miss your opportunity to own this exceptional property!**- (id:48469)
RE/MAX Crossroads Realty Inc.
480 Browning Street
Oshawa (Donevan), Ontario
RENO'D LEGAL DUPLEX! Stylish Design, Clean, Updated Roof, Windows, Facade, Gutters, Large Paved Driveway, HVAC, Pot Lights, High-End Kitchens W/Quartz Countertops, Backsplash, Valance Light, Stainless Steel Appliances, Bathrooms, New Main Sewage Line & more! Separate Entrance to Bsmt Apt, 2 Sep Hydro Meters, 2 Laundry Sets, 6 Parking Spots & 2 Sheds. Turn-Key Investment. Well Maintained! Sought-after Donovan Area near schools, parks, it offers both a serene lifestyle & a great investment opportunity! Conveniently Located Off HWY 401 & Short Drive To All Amenities! (id:48469)
Royal LePage Signature Realty
49 Hammond Street
Clarington (Bowmanville), Ontario
Meticulously maintained 3 bed, 3 bath home in a sought-after family neighbourhood with top-rated schools. No sidewalk means extra parking space & low maintenance. Single-car garage with direct entry. Bright, open-concept main floor with brand new flooring and an upgraded kitchen featuring new cabinetry & countertops ideal for both daily living and entertaining. Upstairs features 3 spacious bedrooms, including a primary retreat with updated ensuite and ample closet space. The unfinished basement awaits your personal touches. Enjoy peace of mind with costly major upgrades already done: roof, furnace, A/C, and all windows replaced. These big-ticket items set this home apart. Move in without the worry of future expenses. Located close to parks, walking trails, shops, transit & commuter routes. A turn-key property in an established, family-focused area where pride of ownership shows. (id:48469)
Realty One Group Reveal
9 - 580 Eyer Drive
Pickering (West Shore), Ontario
* Well Maintained 4 Bedroom End Unit Condo Townhome * Hardwood on Main Floor * 2 Parking Spots in Underground Garage Next to Garage Entrance* Carpet Free * Updated Bathrooms * Finished Basement With Rec Room * Close to Schools, Parks, Shops, HWY 401, & More * Roof & Eaves (2025) * (id:48469)
Century 21 Percy Fulton Ltd.
1013 - 725 King Street W
Toronto (Niagara), Ontario
Make a swing at King! First timers, renovators and investors, unit #1013 is the 2 bedroom + den corner unit that deserves your impeccable touch. 809 square feet of living space, including a separate dining area, integrated locker/storage area and an extra-livable layout. It's a space to let your creativity fly and move in, or rent out. Conveniently located at King St W & Bathurst - with all the amenities your heart desires. Have a look, make it your own, add it to your portfolio. It's worth it! *Some photos are virtually renovated* (id:48469)
Sage Real Estate Limited
1223 - 251 Jarvis Street
Toronto (Church-Yonge Corridor), Ontario
Larger size 1-bedroom at 492 SqFt with lowest per SqFt pricing! This bright and stylish unit features south-facing views that flood the space with natural light. Designed for modern living, the suite boasts sleek built-in appliances, beautiful laminate flooring, and a contemporary aesthetic throughout. Enjoy a full suite of exceptional amenities including concierge, rooftop terrace, outdoor pool, party room, gym, billiards, air hockey, and a cozy reading room perfect for work or relaxation. Located in an unbeatable location with a Walk Score of 99 and Transit Score of 100, you're steps away from restaurants, grocery stores, Eaton Centre, TMU, DVP and public transit, everything you need right at your doorstep. Ideal for first-time buyers, investors, or anyone looking to live in the vibrant core of the city! (id:48469)
Master's Trust Realty Inc.
239 Dunforest Avenue
Toronto (Willowdale East), Ontario
Charming Family Home in Prime Willowdale. First Time on the Market since 1988! This lovingly maintained 3+1-bedroom brick bungalow sits on a 40 x 136 lot with no sidewalk, offering ample parking for up to 6 cars plus 1 in the garage in one of North Yorks most sought-after child-friendly neighborhoods. The main floor features a renovated, modern kitchen with quartz countertops, stainless steel appliances, a large breakfast bar, and three generously sized bedrooms with spacious closets and bright bathroom with heated floors. A finished basement with a separate entrance offers excellent potential for an in-law suite or rental income. Relax in a spacious family room with a cozy fireplace, an additional bedroom featuring a walk-in closet, a cold storage room, and a laundry room. Enjoy the outdoors on a composite deck in the fully fenced backyard, ideal for kids, pets, or gardening. Additional upgrades include a newer furnace (2023) and hot water tank (2018). All this in an unbeatable location! Walking distance from Earl Haig Secondary School, Easy Access to the TTC/Subway, Bayview Village Mall, Metro, Loblaws, North York General Hospital, Hwy 401, Shops & Restaurants, and so much more. Whether you're looking to move in, invest, or build new, this property is a rare find in a prime neighborhood. Don't miss this gem! Perfect for families, investors, or builders! (id:48469)
Homelife/cimerman Real Estate Limited
141 Hunter Street E
Peterborough East (Central), Ontario
Located on the main street of East City this property is currently a single family home but has zoning to allow further units. The home has charm, large principal rooms, hardwood floors, stained glass, shaded back yard, and is steps away from many amenities. Separate entry to basement laundry. (id:48469)
Exit Realty Liftlock
50 Victoria Street
Quinte West (Frankford Ward), Ontario
Welcome to this absolutely charming two-storey home, ideally located in the heart of Frankford and just a short stroll to the beautiful Trent River. Bursting with character, this lovingly maintained home offers the perfect blend of comfort, convenience, and style. Featuring three spacious bedrooms and two full bathrooms, there's plenty of room for a growing family or those looking to downsize without compromise.Step inside from the inviting covered front porch-a perfect spot to enjoy your morning coffee or unwind in the evening. The main floor offers a cozy yet functional layout with convenient main floor laundry and a bright kitchen that overlooks the expansive, fully fenced backyard.The yard is a standout feature with a dedicated garden area, outdoor sink, and large shed-perfect for gardening enthusiasts or weekend DIYers. There's plenty of space for entertaining, relaxing, or watching the kids play.Additional highlights include a pantry, natural gas furnace, central air, and a freshly sealed driveway. Located within walking distance to grocery stores, golf courses, parks, and all of Frankford's local amenities, this warm and welcoming home is full of charm and ready for its next chapter. Immediate possession is available-move in and start enjoying all this home has to offer! (id:48469)
Royal LePage Proalliance Realty
1912 Davenport Road
Cavan Monaghan (Cavan Twp), Ontario
To Be Built- Custom built bungalow by Davenport Homes in the rolling hills of Cavan. Beautifully designed all stone bungalow on a 3/4 acre lot in exclusive subdivision just outside Peterborough. This open concept offers modern living and entertaining with a large over sized kitchen/dining/living area, extra bright with large windows and patio door. Enjoy the 13'X15' covered deck off the Dining area all year long with it's privacy over looking the fields behind. Attention to detail and finishing shines through with such features as a coffered ceiling, stone fireplace, and solid surface counter tops are some of the many quality finishings throughout the entire home. This spacious home will easily suit a growing family or retirees. The over sized double car garage will accommodate two large vehicles and includes a workshop/storage area. This home is waiting for your custom touches and your own gourmet kitchen. One of only 20 homes to be built in this community, offering an exclusive area close to the west end of Peterborough and easy access to HWY 115. Buyers can also choose from the remaining 18 lots and have your custom home designed. Builder welcomes Buyers floor plans. **EXTRAS** Lot Dimensions - 19.44 ft x 193.63 ft x 158.47 ft x 210.86 ft x 176.16 ft (id:48469)
Exit Realty Liftlock
1908 Ashley Crescent
Cavan Monaghan (Cavan Twp), Ontario
Discover luxury with a view at Springville Estates with this exceptional executive 3/4 acre vacant building lot, awaiting your custom dream home. Nestled in one of Peterborough's most prestigious subdivisions, this prime parcel of land offers the perfect canvas for your vision. Imagine the possibilities on this expansive lot, complete with access to natural gas and high-speed internet, ensuring modern convenience without compromise. Located just moments away from Peterborough Regional Hospital and the convenience of Costco, you'll find all the amenities you need within reach. With quick access to Hwy 115, commuting is a breeze, making this location ideal for those who value both tranquility and connectivity. Don't miss out on the chance to transform this blank canvas into your personalized masterpiece. Your dream home awaits in the heart of Springville Estates-where luxury meets possibility. Bring your own Builder or have Davenport Homes build your dream home! (id:48469)
Exit Realty Liftlock
21 Trent View Road
Kawartha Lakes (Eldon), Ontario
Experience Year-Round Waterfront Living in the Heart of the Kawarthas! Welcome to 21 Trent View a spacious four-season waterfront home nestled on Mitchell Lake with direct access to Balsam Lake via the Trent-Severn Waterway, offering endless boating and recreational opportunities. Set on a generous 85 feet of waterfront, this property features a private sundeck, boat harbour, and waterslide perfect for lakeside fun with family and friends. Inside, the main floor offers a bright and open living space with cathedral ceilings, floor-to-ceiling windows, and a two-way fireplace. Gleaming hardwood floors run throughout the main living areas. The expansive kitchen is a chefs dream with a central island, office nook, and walkout to a glass-railed deck with stunning water views. The primary bedroom features hardwood floors, a 3-piece ensuite, and direct access to the deck. A second generously sized bedroom with a double closet and another updated 3-piece bath with glass shower complete the main level. The fully finished lower level is a self-contained in-law suite with a separate entrance, open-concept kitchen and dining area, cozy family room, private laundry, two spacious bedrooms, and a 3-piece bath with heated floors. Additional features include power steel gates, a double garage, and plenty of space for your recreational vehicles and water toys. Just 1 hour to the GTA, this is a rare opportunity to enjoy the best of waterfront living in a peaceful, connected community. (id:48469)
Royal LePage Kawartha Lakes Realty Inc.
11 Riverview Drive
Scugog (Port Perry), Ontario
Location, Location, Location! Welcome to 11 Riverview Drive, nestled in Port Perrys sought-after Cawkers Creek a picturesque neighborhood offering the perfect blend of tranquility and convenience. This charming all-brick side-split boasts three bedrooms, two bathrooms, and three levels of finished living space, ideal for families or those seeking extra room to spread out. The inviting curb appeal is matched by a large, fully fenced backyard with mature trees, providing both privacy and space for outdoor enjoyment. A double-wide paved driveway accommodates up to six vehicles, plus RV parking beside the garage perfect for adventure seekers along with a detached 12' x 16' garage/storage shed in the backyard adding versatility for hobbyists or additional storage. Step outside to a covered back patio, where you can BBQ year-round or unwind in the hot tub while taking in the serene surroundings. Positioned to capture stunning sunrises and sunsets, this home truly embraces the beauty of its location. Inside, an entertainment-sized rec room with a gas fireplace and above-grade windows offers a bright and inviting space for gatherings, newly updated 3 pc bath with glass shower & heated floor, garage access to the house, ground level laundry and much more. Whether enjoying cozy nights in or hosting guests, this home is designed for both comfort and function. Just a short stroll from recreational facilities, restaurants, parks, Lake Scugog, the hospital, and all the vibrant amenities of Port Perry, this home offers the best of in-town living with the space and serenity of a country retreat. (id:48469)
RE/MAX Hallmark First Group Realty Ltd.
11 Hope Avenue
Niagara-On-The-Lake (Virgil), Ontario
Pride of ownership radiates inside and out of this beautifully appointed two-storey luxury residence, situated on a stunning and private park-like lot in coveted Niagara-On-The-Lake, just steps to Centennial Park and the splash-pad, a short walk to wineries and restaurants. Please see list of upgrades on photo 3. Bright open-concept main floor with gas fireplace and crown molding. Three bedrooms, three bathrooms. Extremely spacious primary bedroom with vaulted ceiling, quiet efficient Haiku ceiling fan, solid oak hardwood flooring, ensuite bathroom, walk-in closet professionally outfitted by Closets By Design. Amazing sleek main-floor laundry (cabinets and counter) also by Closets By Design. Exceptional outdoor living with covered front veranda and back deck overlooking exquisite park-like yard with mature maple trees, flowering perennials and shrubs. Unfinished basement could be developed for additional living space (possible family room, another bedroom, plumbing ready for bathroom). Important updates have been completed with quality and efficiency in mind: Timberline roof shingles, high-end Trane furnace and central air conditioning (new 2020), Bosch on-demand hot-water system, powerful but quiet Broan central vacuum, attractive custom Levolor blinds on most windows (many are cellular for further efficiency). Dream garage newly renovated with polyaspartic flooring (new 2024), Chamberlain wall-mount direct-drive door opener (new 2025), insulated overhead door (new 2025). New asphalt driveway with interlocking-stone border in 2024. High-quality, high-efficiency GE appliances included. This home is meticulously maintained. Total square footage of 2,391. Must see!! (id:48469)
Right At Home Realty
734565 West Back Line
Grey Highlands, Ontario
Be the first to call this 3+2 bedroom, 4-bathroom modern bungalow home. With just under 2,000 sq ft of living space and set on a flat, usable 2.5-acre lot, this home offers a rare combination of space, privacy, and a layout that actually works. Inside, the open-concept floor plan connects the great room, dining area, and kitchen centered around a large island built for anyone who likes to cook or entertain. The main level has three generous bedrooms, including a primary with a walk-in closet and a 5-piece ensuite. You have direct access from the double garage into a laundry/mudroom setup, along with a 2-piece bath for convenience. Downstairs is fully finished with another bedroom, a full bathroom, a large office, and a bonus room that could be a gym or home theatre. There is still lots of open space for storage or family get togethers. Extras: A quiet, tree-lined setting with a large backyard, plenty of room to spread out, and the comfort of a newer build. Nothing to do here just move in and enjoy. (id:48469)
RE/MAX Professionals Inc.
29 Brass Drive N
Richmond Hill (Jefferson), Ontario
Absolutely stunning executive home on one of the largest premium lots, backing onto a serene ravine with full privacy! Priced at $1,988,000 to reflect good fortune and prosperity ideal for buyers who value lucky numbers . This 4+1 bed, 5 bath home offers 2,950 sq ft above grade(approx. 4,500 sq ft total living space W Basement) . Enjoy an open-concept layout with 9 ft ceilings on the main floor, 8 ft ceilings on the second floor and basement, and oversized windows bringing in tons of natural light. The upgraded kitchen features S/S appliances, a large breakfast area with walkout to a sundeck, and beautiful ravine views. The spacious living and dining areas are perfect for entertaining. Recently upgraded with new metal railing. The professionally finished walkout basement includes a private 1-bedroom suite on one side and a large playroom/home office on the other ideal for extended family or rental income. There's also a side exterior stair and Ramp, giving easy access to the backyard and basement. Other highlights include : Extra parking space in front of the home, Charming Covered Balcony above the garage, Professionally landscaped front and backyards, Walking distance (approx. 10 mins) to Yonge St., shops, restaurants, banks, and grocery stores Lovingly maintained by the original owner this is a rare opportunity to own a premium ravine lot with top features in a high-demand community. (id:48469)
RE/MAX Excel Realty Ltd.
5 Braebrook Drive
Whitby (Rolling Acres), Ontario
Dont Miss Out!! This is your opportunity to own this immaculate home on a premium lot! Located in a highly sought after neighborhood. Pride of Ownership from Top to Bottom. Offering Nearly 3,500 sq ft. This property is designed to accommodate multi-generational living with its finished basement. The main floor impresses with its spacious large eat-in kitchen with solid oak cabinets and stainless steel Appliances, open concept to the cozy family room featuring a wood burning fireplace. Formal dining room perfect for hosting dinners. Convenient access to the double-car garage. Upstairs you will be greeted with natural light from the skylight leading the way to the 4 generously-sized bedrooms. The primary bedroom has a beautiful sitting area, featuring two closets and a relaxing ensuite with a jet soaker tub ideal for unwinding after a long day. Step outside to your beautifully manicured yard which backs onto a park, promises endless summer fun on the deck. lots of privacy, surrounded by lush greenery. The size and layout will truly impress you. Don't miss the chance to make it yours! (id:48469)
Homelife Silvercity Realty Inc.
16 Basswood Drive
Wasaga Beach, Ontario
Step into this impressive raised bungalow in Wasaga Beach's prestigious Wasaga Sands Estates, set on a rare ravine lot surrounded by expansive estate properties. Offering over 2,500 sq ft on the main floor, this remarkable residence boasts incredible curb appeal, dual entrances, and a massive driveway leading to a spacious three-car garage. The backyard is a private retreat featuring an oversized deck and patio with picturesque views of Macintyre Creek and tranquil trails. Inside, you'll find refined details such as wainscoting, hardwood floors, and 8-inch cornice moldings. The family room is enhanced by a beautiful coffered ceiling and fireplace, while the kitchen shines with quartz countertops and a premium Viking stove. The open-concept layout flows effortlessly to the backyard, perfect for entertaining. The primary suite is complemented by three additional bedrooms, one of which serves as a versatile space ideal for an office, or nursery. A practical mudroom offers easy access to the garage and second entrance. With 9' ceilings throughout, ample natural light, and an unfinished basement featuring 10' ceilings and a bathroom rough-in, this home presents endless opportunities. Enjoy peaceful living just minutes from shops, restaurants, the beach and Blue Mountain resort. 9ft Ceilings on Main, Hardwood Floors, Newer Carpet In Bedrooms, Mud Room With Man Door To Garage & To Front Entrance, Elegant Wainscotting Throughout, Walk In Pantry, Coffered Ceilings, 8" Cornice Molding, 10ft Ceilings In Bsmt & Above Grade Windows, Quartz Counters, Double Deck, Backing Onto Macintyre Creek +Trails. (id:48469)
RE/MAX Hallmark Chay Realty
218 Richardson Crescent
Bradford West Gwillimbury (Bradford), Ontario
Welcome to amaizing 4 +1 spacious bedrooms and 5 bathrooms home! The main floor features: open concept, potlights, hardwood floors throughout, modern kitchen with granite countertops and built-in appliances, breakfast area W/O to large deck. The primary bedroom boasts a 5-piece ensuite and walk-in closet, the 2nd and 3rd bedrooms feature 4-piece baths. Upgraded light fixtures and window coverings throughout. The finished basement features: separate W/O entrance, 1 bedroom + den. Don't miss! (id:48469)
Royal Team Realty Inc.

