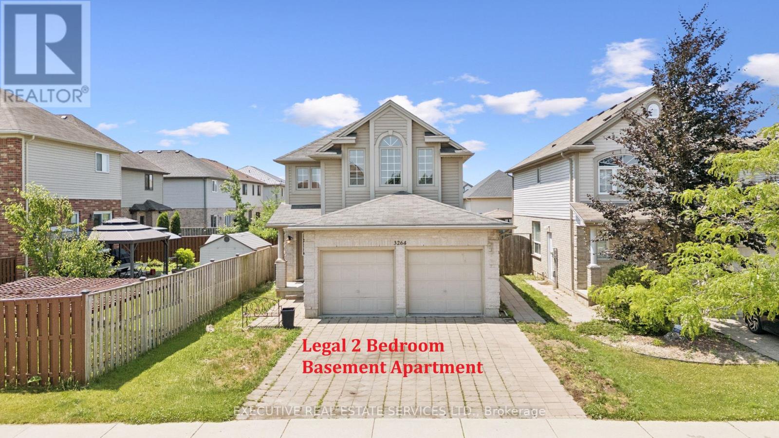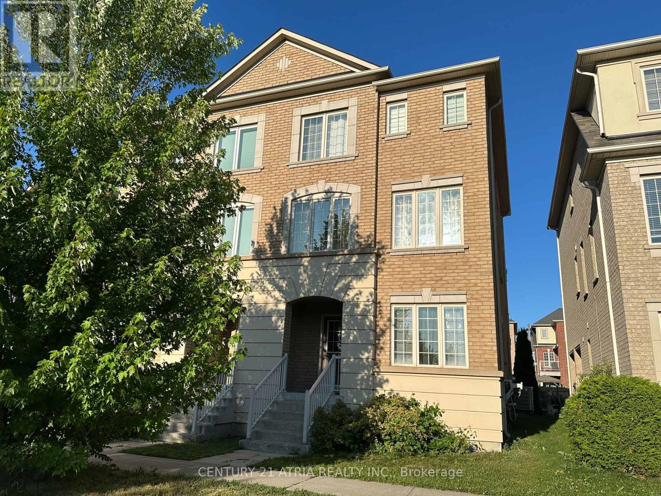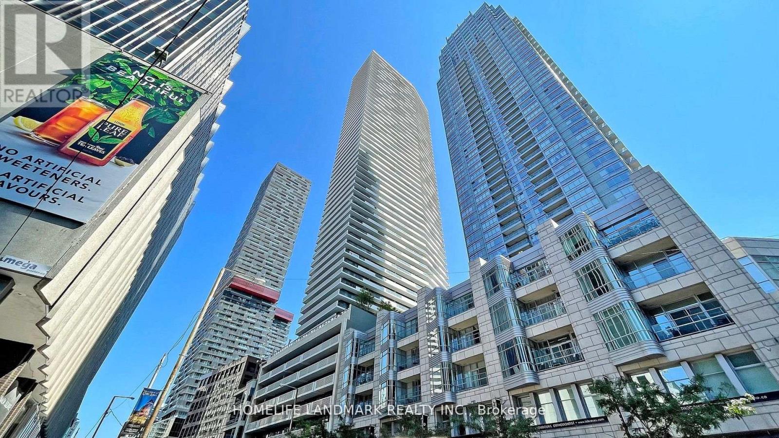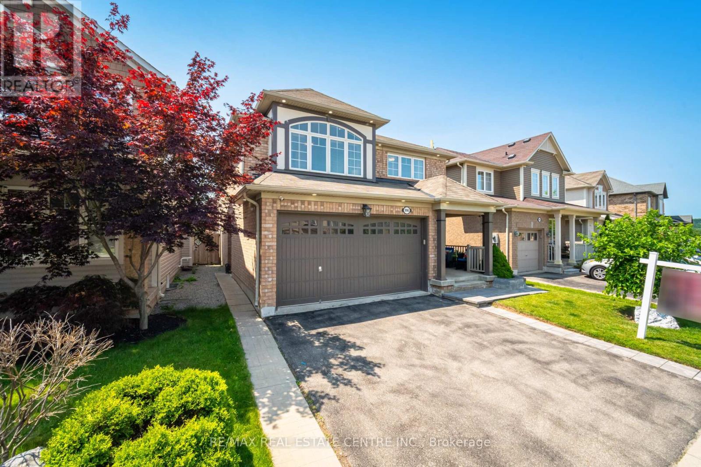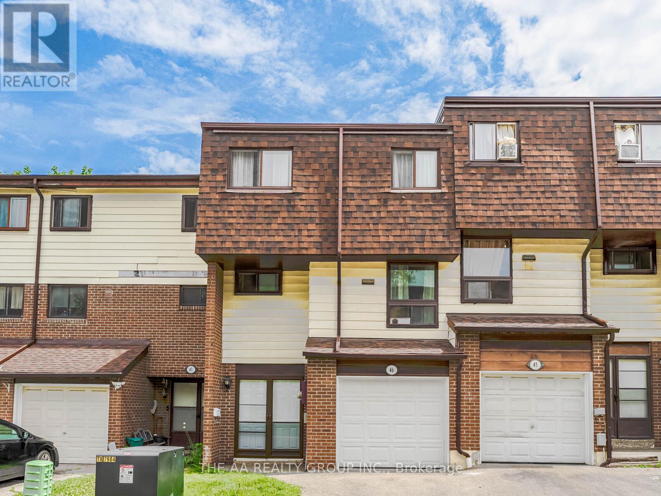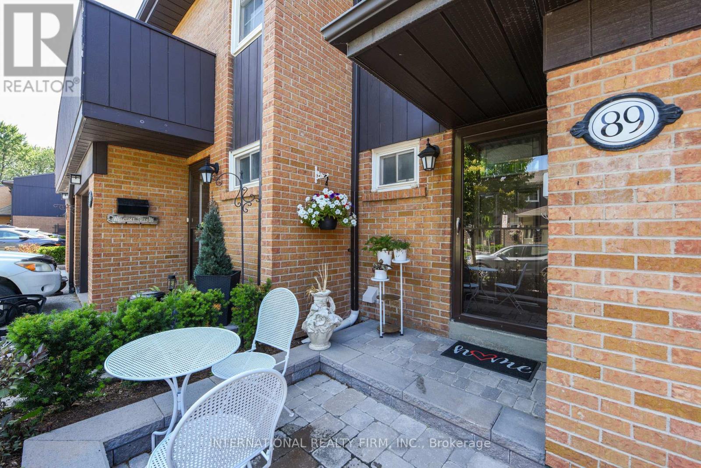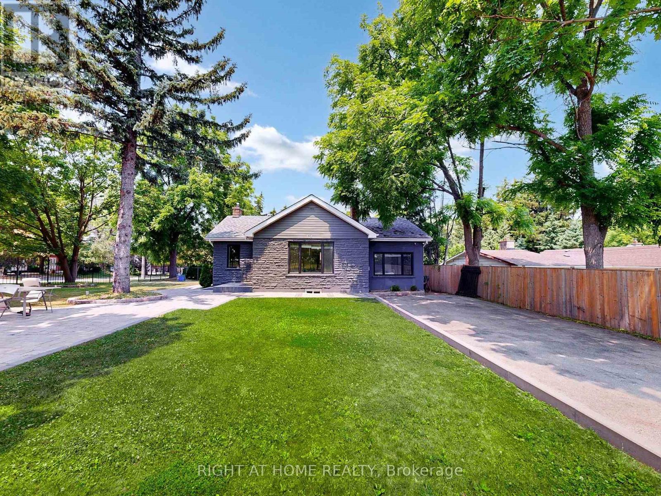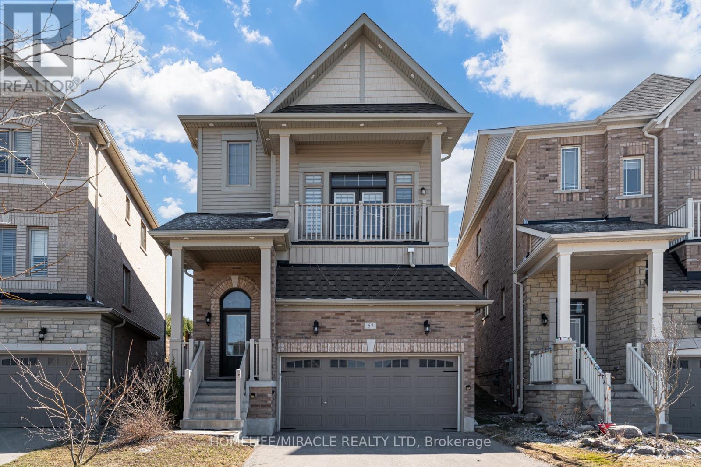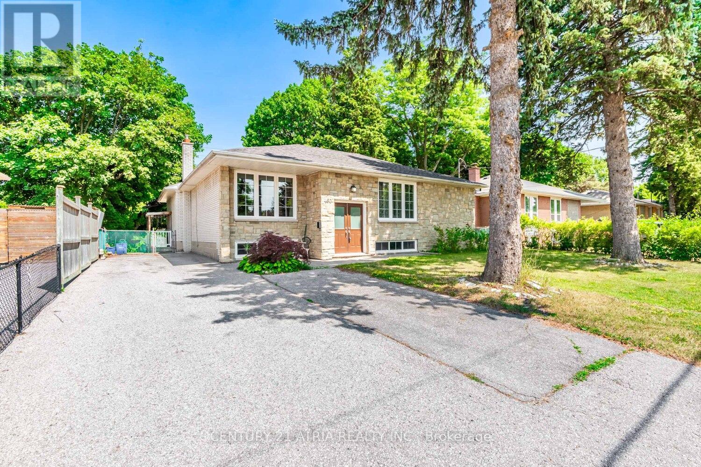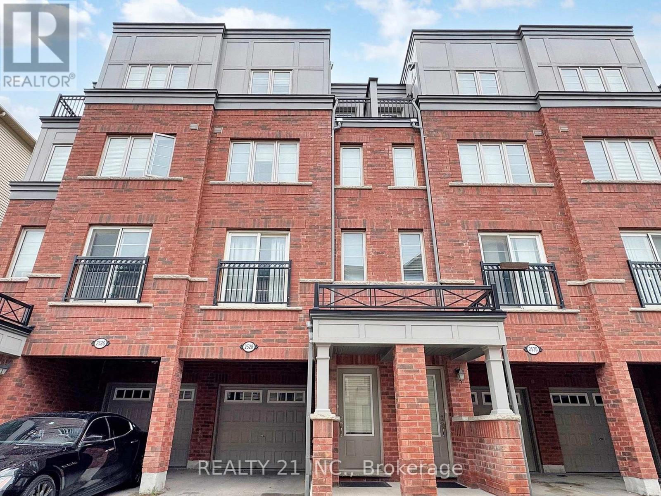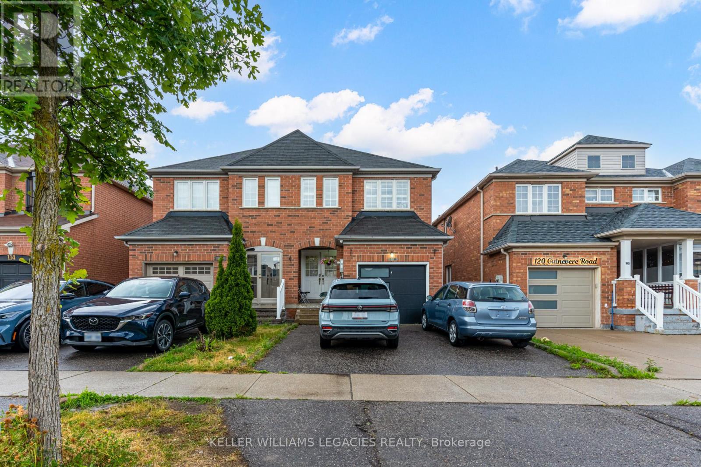3264 Meadowgate Boulevard
London South (South U), Ontario
Investor Alert! Rare Opportunity To Own A Cash-Flow Positive, Fully Upgraded Detached 2-Storey Home With A Brand New Legal Basement Apartment In The Highly Desirable Summerside Area Of London. This Income-Generating Property Features 4+2 Bedrooms, 5 Bathrooms, And Over 3,100 Sq. Ft Of Total Finished Living Space Ideal For Investors Or Buyers Looking To House Hack By Living Upstairs And Renting The Basement. The Main Unit Offers 4 Spacious Bedrooms, 3 Bathrooms, Main Floor Laundry With New Washer And Dryer, A Bright Open Layout, Brand New Engineered Hardwood Flooring, Fresh Paint, A Modern Kitchen With New Stove And Fridge, And New Quartz Countertops, Perfect For Large Families Or Strong Rental Income (Estimated Rent: $2,800$3,200/Month). The Legal Basement Apartment, Completed In January 2025 , Features 2 Bedrooms, 2 Bathrooms, A Separate Living Area, Private Laundry, And A Full Kitchen With New Appliances (Fridge, Stove, Range Hood). It Is Currently Rented At $1,700/Month To Excellent Tenants. With A Double-Car Garage And A Total Of 4 Parking Spaces, This Property Is Low-Maintenance And Move-In Ready Ideal For Both Passive Investors And Hands-On Homeowners. Located Just 5 Minutes From Hwy 401, Walking Distance To Public Transit And Meadowgate Park, And Close To Multiple Parks, Sports Courts, Trails, And Top-Rated Schools, This Is A Family-Friendly And Tenant-Attractive Neighbourhood. Whether You're House Hacking Or Building Your Rental Portfolio, This Dual-Income Home Delivers Immediate Cash Flow, Legal Peace Of Mind, And Long-Term Appreciation. Book Your Private Showing Today Opportunities Like This Don't Last! (id:48469)
Executive Real Estate Services Ltd.
103 - 12 Gandhi Lane
Markham (Commerce Valley), Ontario
Discover Luxury Living at Pavilia Towers, Perfectly Situated at the Intersection of Hwy 7 and Leslie Ave. Grand 1290 Sqft. Beautiful Sun filled Unit and Boasts Two Ensuite Bedrooms Plus Den Offering Ample Space for Families or Those Seeking Versatility. 10 Ft Ceiling. Modern Kitchen Design Features Quartz Countertops & Quartz Backsplash, Large Island, Sleek Smooth Cooktop, Built-in Oven; All 3 Bathrooms with Quartz Countertops. 2 Ensuite Bedrooms Are Roomy and Private, Large Walk-in Closet in Primary Bedroom. Large Den with Frosted Glass Sliding Doors & Closet (Can Be Used as 3rd BR), Perfect for Families or Those Who Need Extra Space. Laminate Floor Throughout. Amazing 2 Side by Side Parking (extra long) & Same Floor Locker Included. Keyless Entry to Unit (Lock & Unlock by Fob); Fantastic Amenities Including an Indoor Pool, Gym, Party Room, Library, and Rooftop Patio with BBQ Area. Located Near the Viva Station and Richmond Hill Centre (GO), Commuting Is a Breeze. Major Highways 407 and 404 Are Just Minutes Away, as Well as Plenty of Banks, Restaurants, and Shops for Everyday Needs. Don't Miss Out on the Chance to Experience Luxury Living at Its Finest. Move into Pavilia Towers and Enjoy Comfort, Convenience, and Sophistication All in One Place. (id:48469)
RE/MAX Excel Realty Ltd.
24 Drakefield Road
Markham (Bullock), Ontario
Located in Markhams desirable Conservation Community, this wonderful family home offers the perfect blend of tranquility and convenience. Situated near Top Ranking Roy H. Crosby and St. Patrick schools, its ideal for families.Enjoy direct access to nature with a scenic path to Milne Park just across the street, where you can spend hours immersed in the outdoors. The lower level walk-up leads to a beautifully manicured backyard, perfect for relaxation and entertaining. Nestled in a quiet setting, yet just minutes from shopping, public transportation, and Highway 407 (id:48469)
Avion Realty Inc.
49 Scotchmere Crescent
Brampton (Bram East), Ontario
Welcome to This Immaculate 4+1 Bedroom Detached Home in the Prestigious Castlemore Area of Bram East! Offering 4184 sq. ft. above grade plus an approx. 1,450 sq. ft. legal 4-bedroom basement apartment with separate entrance, and an EV Charger, perfect for large families or generating rental income ($4,000/month). The main floor features a thoughtfully designed layout with separate living, dining, and family rooms, a bright eat-in kitchen with pantry, and convenient main-floor laundry. Upstairs offers 4 spacious bedrooms plus a flexible office/den ideal for working from home or can be a 5th bedroom. Enjoy hardwood flooring throughout no carpet anywhere, fresh paint, modern pot lights, and oversized windows that fill the home with natural light.The professionally landscaped exterior includes a custom-finished driveway with parking for 7 vehicles (2 in garage + 5 on driveway), and a private backyard oasis with gazebo and storage shed. Located close to Gore Meadows Community Centre, Costco, Walmart, Hwy 427, Brampton Civic Hospital, top schools, grocery stores, and places of worship. A true gem for families seeking luxury, space, and rental potential in a highly sought neighborhood! (id:48469)
Save Max Real Estate Inc.
609 Country Glen Road
Markham (Cornell), Ontario
Fabulous Cornell Semi Detached Home With 4 Bedroom. Freshly painted and new laminated flooring throughout 3rd floor bedrooms. Professionally cleaned. Some windows have been recently replaced. Long driveway may park 4 cars. Perfectly Located Across From Park, Pond And School. Approx 2,200 Sq Ft In Living Space as per MPAC. Brand New Stone Counter Top And Sink In Kitchen. Move In condition. 2 Balconies On 2nd & 3rd respectively. Direct Access To Garage. Just Minutes To The Hospital, Rec Centre, Library, Shopping, And 407.Brokerage Remarks....... (id:48469)
Century 21 Atria Realty Inc.
99 Kingknoll Crescent
Georgina (Keswick South), Ontario
Stunning 4-Bedroom Home in Keswick with Premium Upgrades! Discover this beautifully upgraded 4-bedroom, 3.5-bathroom home in the desirable community of Keswick! Boasting high-end finishes and modern upgrades throughout, this spacious residence is perfect for families and entertainers alike. Enjoy an open-concept layout, a chefs kitchen, and a luxurious primary suite with a spa-like ensuite. Thoughtful upgrades throughout make this home move-in ready. Nestled in a vibrant neighborhood with parks, schools, and amenities nearby, this home is a must-see! (id:48469)
Sutton Group-Admiral Realty Inc.
3304 - 2221 Yonge Street
Toronto (Mount Pleasant West), Ontario
Four Years New One-bedroom Suite On High Floor In Midtown Modern Condo At Yonge & Eglinton! Transportation Hub! South Facing! Open Designed Kitchen With Ceramic Backsplash, Undermount Sink & Stone Countertop! Built-In Modern European Style Appliances! Laminate Flooring Throughout! Floor To Ceiling Windows, 9' Ceilings! Amenities Include Spa, Billiards Room, Theatre And Roof Top Patio With Bbq Area. Walk Out To Oversized Balcony With Southeast View Can Overlook The Lake! Walking Distance To Shops, Schools, Ttc Subways And Restaurants! (id:48469)
Homelife Landmark Realty Inc.
996 Savoline Boulevard
Milton (Ha Harrison), Ontario
Stunning 4+1 Bedroom, 4 Bathroom Home with Luxury Upgrades & Separate Entrance Basement! Beautifully upgraded home offering over 3,000 sq ft of finished living space, perfect for large or multi-generational families. This impressive 4-bedroom, 4-bathroom residence features a professionally finished basement with its own Separate Laundry, bedroom, full bath, and private separate Side entrance ideal for in-laws, guests, lots of Potential. Step into the heart of the home: a chef-inspired kitchen showcasing a massive 11-foot quartz island, premium cabinetry, and top-of-the-line appliances truly built for entertaining. Enjoy elegant finishes throughout, with tons $$$ spent on upgrades including flooring, modern light fixtures, upgraded bathrooms. Upstairs, spacious bedrooms offer plenty of room for growing families, and the primary suite includes her and her Closets including a walk-in closet and spa-like ensuite. Outside, the home is situated on a beautifully landscaped lot with a private backyard oasis with an Amazing Deck. Located in one of Milton's most desirable family-friendly neighborhoods, just minutes to top schools, parks, trails, transit, and shopping. Don't miss your chance to own this turn-key home with in-law potential! This home is close to top-rated schools, parks, community centers, daycare, shopping, dining, and just 10 minutes from Highway 401 and Toronto Premium Outlets. (id:48469)
RE/MAX Real Estate Centre Inc.
46 - 180 Miississauga Valley Road
Mississauga (Mississauga Valleys), Ontario
Welcome to 180 Mississauga Valley Road, Unit 46, a lovely, freshly painted three-level condo townhouse with 4+1 bedrooms and 3 full bathrooms, so everyone has their own space in the morning. The bright kitchen opens to the main dining and living area, making it easy to cook and chat with family. Large windows let in lots of sunshine that lights up the laminate floors on the main level. Upstairs, all bedrooms are cozy and private. There is also a convenient laundry room with a washer and dryer ready to use. You can park in your single-car garage and driveway, and enjoy sharing the green outdoor space with neighbors. This home is in a great spot, close to schools, parks, shops, and transit, making it easy to walk or drive wherever you need. It is minutes from Cooksville Go, Hwy 403, Square One, and the upcoming LRT. (id:48469)
The Aa Realty Group Inc.
3097 Hwy 3 Highway
Port Colborne (Sherkston), Ontario
Experience modern countryside living on 3 acres in Port Colborne! Dont need all 3 acres? There's potential interest from neighbouring owners to purchase excess land. This fully renovated bungalow has been stripped down to the studs and rebuilt with contemporary finishes and top-tier upgrades throughout. Featuring all-new electrical wiring, plumbing, spray foam insulation (R-22 walls & R-60 attic), drywall, and a 200-amp panel ready for future additions. The stunning kitchen boasts crown moulding, porcelain backsplash, and stainless-steel appliances with a built-in microwave/range hood. Enjoy 2 beautifully upgraded bathrooms, luxury vinyl flooring, pot lights, smart NEST thermostat, and a 3-in-1 EUFY video smart lock. The family/games room with gas fireplace adds warmth and versatility, while the finished basement includes a furnace, water heater, laundry, and well/cistern system. Outdoor living shines with concrete walkways, new asphalt driveway (2025), a second driveway with access to rear acreage, exterior pot lights, a wooden firepit, and a covered patio overlooking serene green space. A built-in carport, security cameras add extra convenience. Located minutes from downtown Port Colborne, sandy Lake Erie beaches, schools, and Highway 140 this is the perfect blend of rural tranquillity and city access. A must-see gem! (id:48469)
Ipro Realty Ltd.
3283 Bobwhite Mews
Mississauga (Lisgar), Ontario
Welcome to 3283 Bobwhite Mews, a beautifully maintained corner-link home located on a quiet, family-friendly street in Lisgar. Attached only at the garage, this home offers the space and feel of a semi-detached with the value of a freehold. Set on a premium corner lot, the property features professional landscaping in both the front and backyard (2024), and a newly poured concrete patio that provides a private, low-maintenance outdoor retreat. Inside, the home is filled with natural light and showcases new laminate flooring throughout (2019-2024), modern pot lights (2024), updated blinds on the main floor, and fresh paint throughout (2025). The main level offers a functional layout with a bright living and dining area, a cozy family room with a wood-burning fireplace, and a spacious kitchen equipped with a built-in alkaline water filter and a newer dishwasher (2017). The powder room was updated in 2024, and the upper-level bathrooms were fully renovated in 2019 with modern finishes. The basement, finished in 2019, offers additional living space with a large rec room/bedroom, a full bathroom, and a laundry/utility area. A new A/C unit was installed in 2024. Additional highlights include a double-door front entry, garage access from inside, and a wide driveway with no sidewalk, allowing for ample parking. Located just minutes from top-rated schools, Lisgar GO Station, parks, trails, and major highways, this is a move-in ready home that truly checks all the boxes. (id:48469)
Exp Realty
1269 Gina Street
Innisfil (Alcona), Ontario
Unbelievable Renovated Gem! Stunning Main Floor. Functional Layout. Bright And Spacious, Elegant Turn-Key Home!!! Main Floor Family Room. Gourmet Chef's Kitchen. Floating Staircase! Lower Level Is A Superb Continuation Of Family Space Or An Outstanding 2 Bedroom Basement Apartment. Approx. Rent $1800-$2200. 5 Bedrooms In Total! Premium Lot! 148 feet deep Pool-Sized Lot/ Backing On to Beautiful Walking Trail & Open Space. Parking For 4 Cars Plus Double Car Garage!!! Your Forever Home!!! Perfection!!! (id:48469)
Right At Home Realty
6 Talisman Court
Hamilton (Rolston), Ontario
Welcome to this updated 4-bedroom, 3-bath detached home, nestled on an oversized, landscaped pie-shaped lot in a quiet court, right in the heart of one of Hamilton Mountains most desirable, family-friendly areas.1839sqft plus finished basement. Tucked away on a quiet court, this home is surrounded by forest, parks, and trails, with the State-of-the-Art Rec Center, public pool, and amphitheatre just steps away.Enjoy the convenience of a garage with inside entry, plus a wide concrete driveway with parking for 4 vehicles. The main floor features a spacious living room, separate dining room, bright family room (ideal for an office), and a powder room, with modern laminate flooring throughout. Upstairs, you'll find 4 bedrooms with hardwood floors and a full bathroom, while the finished basement boasts a huge rec room perfect for entertaining or a play area.All this, within walking distance to excellent elementary and high schools, with quick access to the LINC, Highway, and public transit. Don't miss your chance to own a move-in-ready home on an oversized lot in this unbeatable location! Photos were taken before Tenant moved in. Tenant is leaving by Aug 7th. Owner installed new laminate flooring on main floor, new dishwasher and new fridge in 2022.Roof 2016.furnace 2016, AC 2018 (id:48469)
Real One Realty Inc.
89 - 1951 Rathburn Road E
Mississauga (Rathwood), Ontario
Welcome to Unit 89 1951 Rathburn Road East, Mississauga! This cozy and updated townhouse, away from the 2 main entrances for more privacy, is nestled in the sought-after Rathburn enclave in East Mississauga, near the Etobicoke creek the perfect blend of comfort, charm, and convenience. Freshly painted and move-in ready, this home is ideal for families, investors, or first-time buyers looking for a smart opportunity in a thriving neighborhood. Minutes from main highways, airport, Dixie GO, schools and steps from Longos, Shoppers Drug Mart, Scotiabank and adjacent specialty stores. Step inside to discover a thoughtfully upgraded interior featuring an elegant custom-built customizable bookcase (2022), a brand-new walk-out mini deck, and a custom-designed flower bed perfect for enjoying the outdoors in your private, fenced backyard. Pot lights throughout on the main floor as well as in the basement. The very spacious basement is newly finished and incredibly versatile ideal as a recreational lounge, additional living space, or your dream home office. As a bonus, it comes equipped with an AM Sport universal gym in excellent condition (valued over $3,000) yours to enjoy or pass on if you want more space! Fireplace swagger includes a 2025 mantle and tiles upgrade. Other highlights include a conveniently located laundry setup in the main bathroom, a two-year-old washer and dryer, a modern furnace (2022), Refrigerator (2022), Range (2022) and generously sized bedrooms. Mirror closet doors all around! The master suite impresses with its size and features a 3-piece ensuite with shower. The motivated sellers are offering a flexible closing date to suit your needs whether you need to move in 30 days or later, they are ready to work with you. Don't miss this opportunity to own a well-maintained home in a desirable community. Schedule a viewing today and make Unit 89 your future home! (id:48469)
International Realty Firm
103 Cedar Lake Crescent
Brampton (Bram West), Ontario
Welcome to 103 Cedar Lake Crescent, a meticulously maintained townhouse located in the sought-after Bram West community, bordering Mississauga and Brampton. Offering 2,057 square feet of thoughtfully designed living space, this charming 3-storey home features 3+1 spacious bedrooms, 3.5 bathrooms, large windows, and waterproof hardwood floors. As you step into the main level, you'll locate a generously sized recreational room, well equipped as a nanny, in-law, or guest suite, with a 4pc bathroom and direct access to the backyard patio, ideal for enjoying a morning cappuccino. The second level is bathed in an abundance of natural light, with an airy living room that sets the perfect tone for relaxation or entertaining loved ones. Down the foyer, the kitchen with dining area showcases a functional design with built-in appliances and plenty of upper and lower cabinetry space for all of your culinary essentials. Ascend above, where the Owners Suite showcases a luxurious 4pc ensuite and his and her closets. 2 additional bedrooms with spacious closets are located down the hall with a shared 4-piece bathroom. Superb location with close proximity to all amenities including highway 401 and 407, Derrydale Golf Course, Sheridan College - Davis Campus, Cineplex Courtney Park, CAA Centre - Sports & Entertainment Complex, and a direct bus ride via MiWay #61 to Square One. An absolute must see - make this immaculately kept home yours! (id:48469)
Sam Mcdadi Real Estate Inc.
103 Kenpark Avenue
Brampton (Snelgrove), Ontario
This beautifully upgraded home features 4 spacious bedrooms, 4.5 bathrooms, and a functional layout ideal for large or growing families seeking both comfort and style. From the moment you step inside, you're greeted by a stunning circular staircase and a thoughtfully designed main level that includes separate living, dining, and family rooms, along with a dedicated home office. Both the primary and second bedroom on the upper level each feature their own private ensuite bathrooms. The newly renovated kitchen is a chefs dream, showcasing modern finishes and a walkout to a backyard oasis. Enjoy a resort-style setting with an expansive deck and inground pool, perfect for summer entertaining or relaxing in your own private retreat. Not to mention, the fully finished basement offers a versatile space with a generously sized bedroom, full bathroom, built-in bar, and a large recreation room. Situated just minutes from Heart Lake Conservation Area, Hwy 410, parks, schools, shopping, and public transit, this home offers the perfect blend of location, luxury, and lifestyle. Don't miss this rare opportunity to own a truly special property that checks all the boxes! (id:48469)
RE/MAX Gold Realty Inc.
174 Langstaff Road
Richmond Hill (South Richvale), Ontario
Welcome to 174 Langstaff Rd . Surrounded by multi-millions dollars houses in the South Richvale community of Richmond Hills. This could be your next dream house on a almost 10,000 ft2 corner lot. This spacious bungalow has 3 bright bedrooms on the main floor and another 2 bedrooms in the basement. This corner lot house offers lot of natural light in a private & tranquil neighbourhood. Minutes drive to Highway 7, Yonge St & Highway 407. Closed to good schools and 2 private school. 6 parking spaces on the large driveway. Must be seen. (id:48469)
Right At Home Realty
57 Sutcliffe Way
New Tecumseth (Alliston), Ontario
This stunning double-car garage home is located in Alliston's most prestigious, family-oriented community. Offering over 2,100 sq. ft. of above-grade space and a total of approximately 3,000 sq. ft. of living area, this residence is perfectly designed for comfort and functionality. Situated on a spacious pie-shaped lot, the home features a walkout basement leading to the garage. The fully finished basement includes a full bathroom and boasts high ceilings, making it ideal for entertaining or as a potential rental unit for additional income. Enjoy privacy with no sidewalk and no neighbors behind. The expansive family/great room includes a balcony, perfect for hosting large gatherings or enjoying family entertainment. The newly upgraded kitchen is a chefs dream, featuring quartz countertops, a stylish backsplash, a gas stove, and modern pot lights throughout. Elegant flooring extends across the entire home, enhancing its sophisticated appeal. This exceptional property offers a rare combination of luxury and practicality. (id:48469)
Homelife/miracle Realty Ltd
460 Balkan Road
Richmond Hill (Crosby), Ontario
One of the largest and most desirable detached bungalows in the Crosby area, nestled on a massive 60' x 150' clean lot in the top-ranked Bayview Secondary School district! This fully upgraded home features a large legal addition adding approximately 300 Sq.ft. of extra living space to both the main floor and the basement. The main floor boasts hardwood flooring throughout, with a combined living room, family room and dining area; three bedrooms, including a spacious primary with ensuite; and a modern open-concept kitchen with tall cabinets, stone countertops, a center island, and stainless-steel appliances overlooking a large deck. The fully upgraded basement includes a separate entrance, large family room, two bright bedrooms, and open-concept kitchen with a dining/breakfast area and stainless-steel Appliances. Newer windows, doors, millwork, roof, A/C, Furnace, Roof, flooring, both kitchen, all 3 baths. Enjoy a large and private backyard oasis with a fully equipped in-ground swimming pool. No neighbour at the back for maximum privacy. The oversized driveway accommodates 6-7 cars. Conveniently located near Bayview Ave, shopping (FreshCo, Walmart, Food Basics, Costco), public transit to Finch Station, and GO Train access to Union Station! Don't miss this rare opportunity to own a true gem in Richmond Hill! (id:48469)
Century 21 Atria Realty Inc.
2380 Denvale Drive
Pickering (Brock Ridge), Ontario
**Two-Unit House** In Great Area. 4 +2 Bedroom 4 Baths Home With Large Eat-In Kitchen & Walk-Out To Backyard & Interlock Patio, Close To Good Schools, 401, Go Station, Pickering Town Center, Worship Places. Family Room With A Wood Burning Fireplace And Walk-Out To Backyard. No Sidewalks. Plus A Legal Basement Apartment For Extra Incomes. Convenient Entrance From Garage To House. Total Living Space Of 3000+. One Price For Completely 2 Separate Units. (id:48469)
Master's Trust Realty Inc.
2528 Bromus Path
Oshawa (Windfields), Ontario
Stunning 3 Bedroom, 3 Bathroom Home with Modern Finishes Throughout! This 4-Level Beauty Offers a Spacious Master Bedroom with Private Balcony and a Walk-In Closet Ensuite. Enjoy the Contemporary Kitchen, Open Concept Living/Dining Area, and Elegant Details from Top to Bottom. Private Garage + 1 Driveway Parking. A Perfect Blend of Comfort and Style. Conveniently located within walking distance of Ontario Institute of Technology and Durham College campus located near Hwy 407, Durham College/UOIT, shopping, restaurants, and more. Don't miss out on being part of Oshawas fastest-growing community! (id:48469)
Realty 21 Inc.
1131 Brock Road
Uxbridge, Ontario
A One-of-a-Kind Custom Country Retreat on 3 Scenic Acres. Welcome to this truly exceptional stucco bungalow nestled on a picturesque 3-acre lot surrounded by mature trees that offer breathtaking, ever-changing views in every season. A circular driveway welcomes you to this custom-built home where thoughtful design, natural elements, and timeless style come together. Inside, the open-concept main living area, you will find natural wood beams on staircase creating a warm and inviting space filled with character. A striking iron partition subtly defines the office while maintaining openness throughout the main floor. The dining area features its own fireplace the perfect backdrop for memorable gatherings. Rich hardwood floors and trim add warmth and charm across the main level.The spacious main-floor primary suite offers a peaceful retreat with a luxurious 5-piece ensuite and a large dressing room. The heart of the home is the kitchen, featuring custom cabinetry, a generous island perfect for gathering, and a walkout to the flagstone patio with sweeping panoramic views. A functional mudroom sits just off the kitchen, providing access to the double car garage & additional workshop, adding everyday convenience to this beautifully designed space.The bright, walkout lower level offers incredible flexibility with three additional bedrooms, a full bathroom, a family room, and a games room with m heated floors! This space is ideal for entertaining guests, extended family or generational living.Outside, the setting is truly magical whether your'e enjoying your morning coffee on the patio, hosting under the stars, or watching the seasons unfold in your own private woodland.With custom craftsmanship, natural beauty, and thoughtful details throughout, this is a rare opportunity to own a handcrafted escape just minutes from major highways and modern amenities. (Please note property is also known as 1131 Regional Rd 1, Goodwood) (id:48469)
Century 21 B.j. Roth Realty Ltd.
118 Guinevere Road
Markham (Cedarwood), Ontario
Welcome to this stunning all-brick semi-detached home in the highly sought-after Cedarwood community of Markham! Step inside through the elegant double-door entry into a bright, open-concept layout designed for modern family living. The spacious living and dining areas flow seamlessly, offering the perfect space to relax, entertain, and create lasting memories. Nestled in a quiet, family-friendly neighbourhood, this home is just minutes from top-rated schools, major shopping centres, places of worship, and all essential amenities. With easy access to Highway 407, 401, and TTC & YRT transit just a short walk away, commuting is a breeze. Enjoy outdoor living with a fully fenced backyard ideal for summer barbecues, kids play, or quiet evenings. The paved driveway adds curb appeal and convenient parking.This well-maintained, move-in-ready home also features tons of upgrades and offers excellent rental potential with a separate 1-bedroom basement apartment complete with its own kitchen and bathroom perfect for in-laws or helping offset your mortgage. Don't miss this incredible opportunity to own a spacious, upgraded home in one of Markham's most vibrant communities! (id:48469)
Keller Williams Legacies Realty
118 Braebrook Drive
Whitby (Rolling Acres), Ontario
Welcome to this Stunning 4-Bedroom Detached Home Nestled in a Quiet and Family-Friendly Neighbourhood in Whitby! This Beautiful Brick & Stone Property Offers a Blend of Modern Design and Functional Layout. Enjoy 9 Ft Ceilings, Elegant Pot Lights, Hardwood Flooring Throughout the main floor, and a Two-Way Gas Fireplace Shared Between the rooms. Open Concept Kitchen Features Granite Countertops, Custom Backsplash, Gas Cooktop, Built-In Oven and Microwave, Perfect for Family Meals and Entertaining Guests. A partial Finished Basement Recreation Room Adds Extra Living Space. Direct Garage Access. Low-Maintenance Full Stone Backyard Patio. Schools, Parks, Shopping, Public Transit, and Highways 401 & 407. ** This is a linked property.** (id:48469)
Homelife Golconda Realty Inc.

