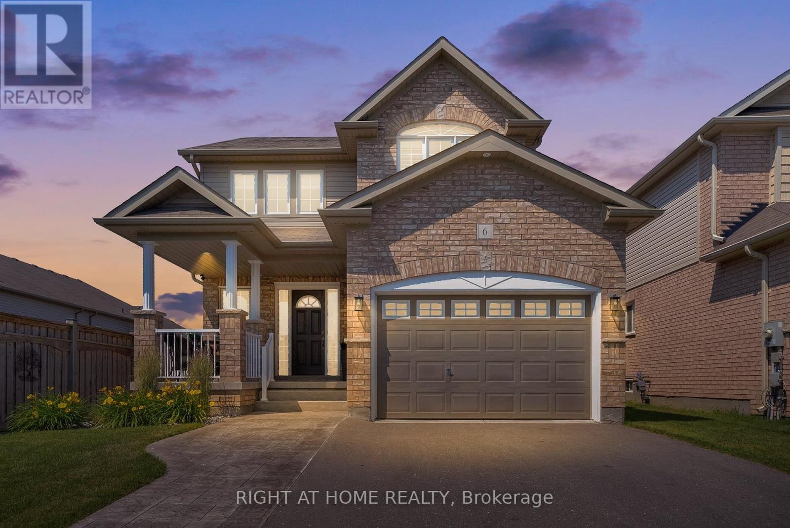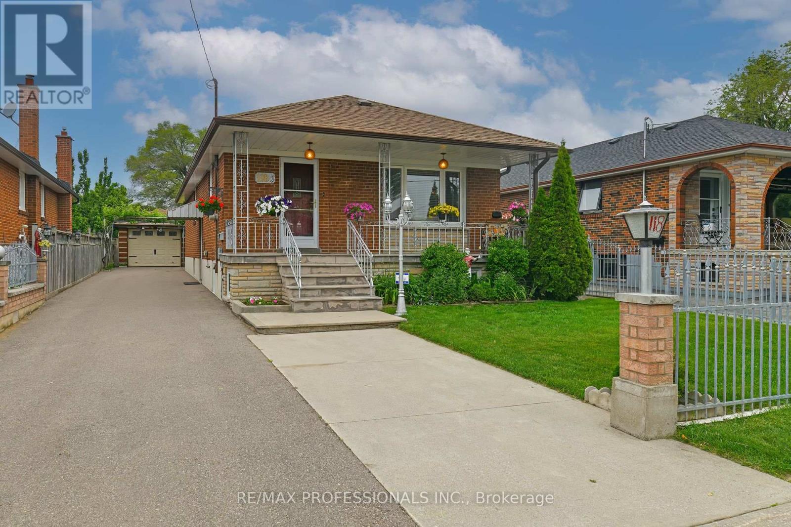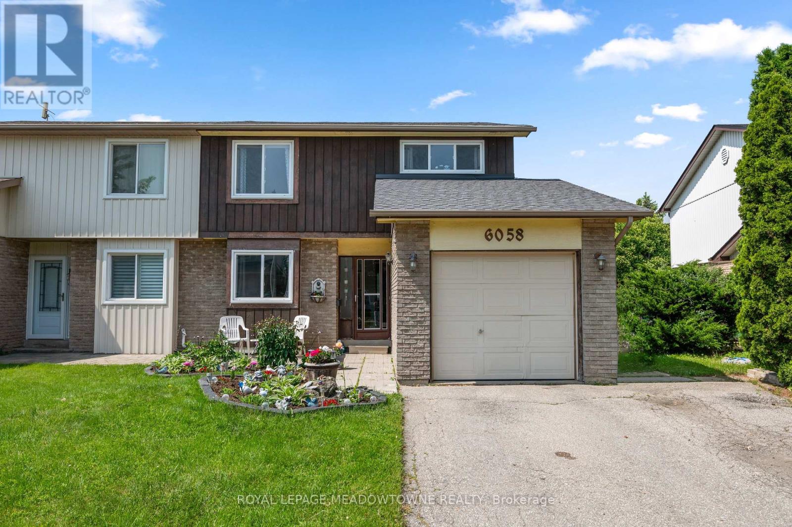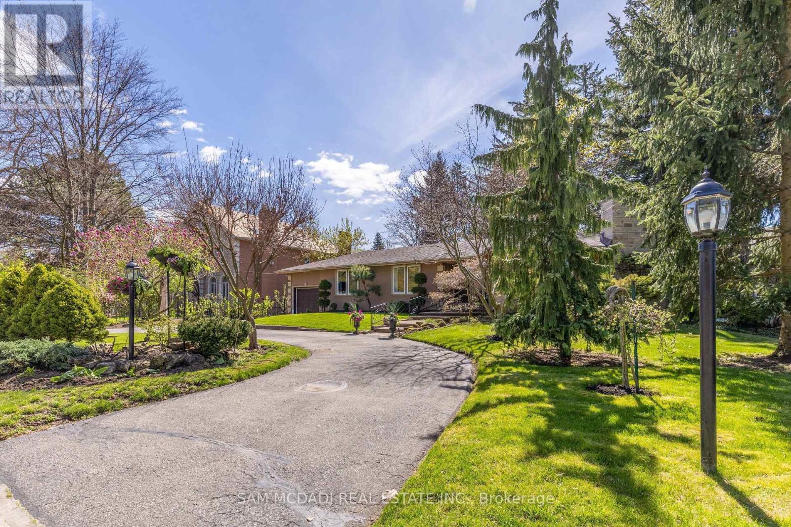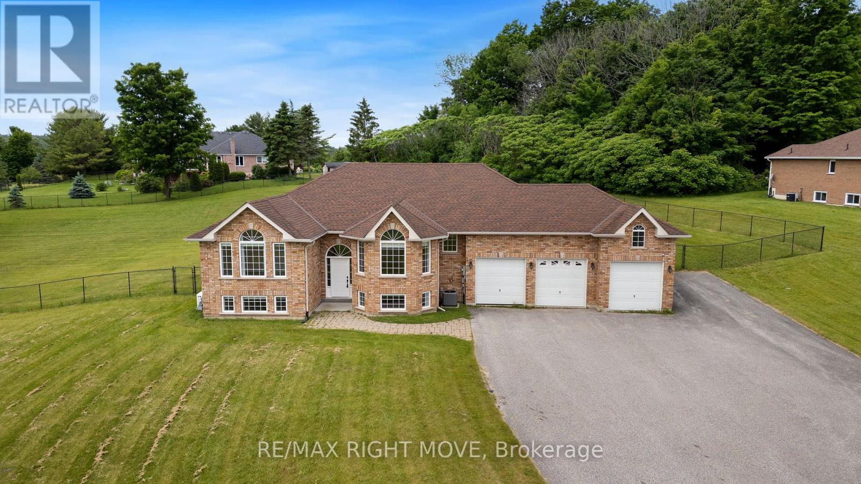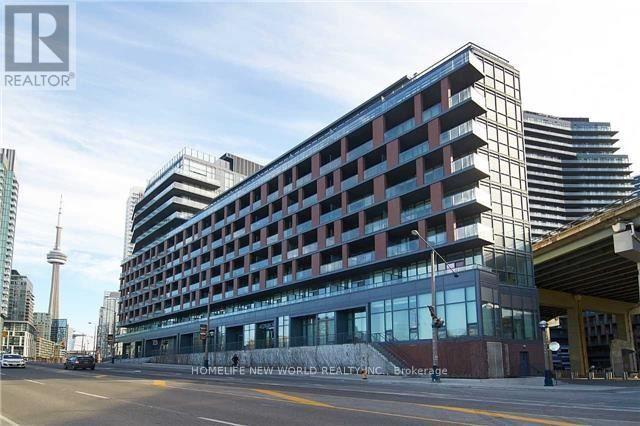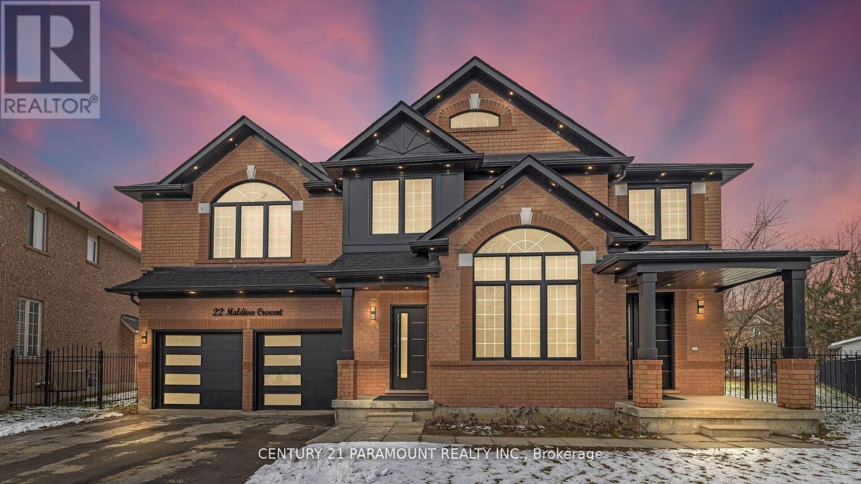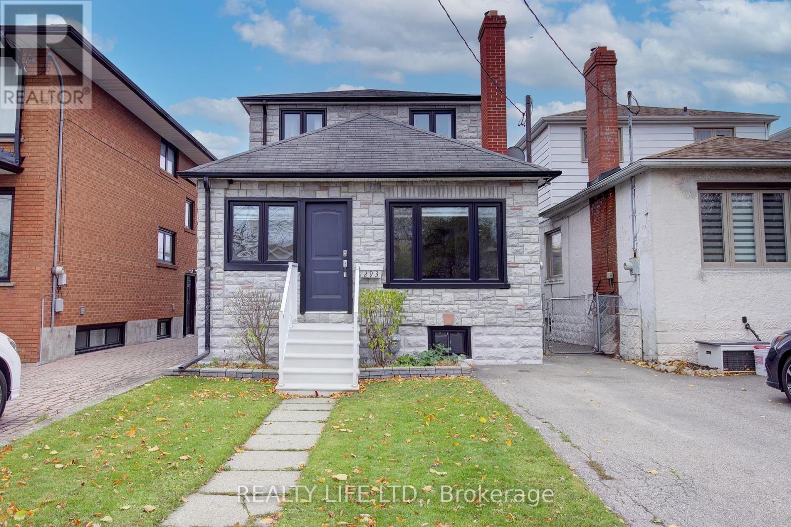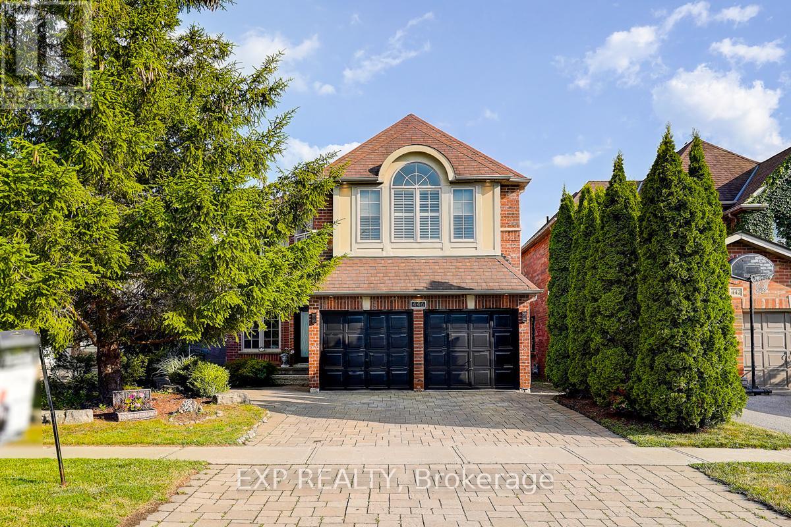6 Vetzal Court
Clarington (Courtice), Ontario
Discover 6 Vetzal Court in the Sought-After Community of Courtice! This stunning, fully renovated home has been thoughtfully upgraded from top to bottom, showcasing high-quality finishes and modern design perfect for families, multi-generational living, or those seeking additional income opportunities. Featuring 4 spacious bedrooms and 5 bathrooms, including a private granny suite with its own bedroom, kitchenette, and bathroom, this home offers flexibility and privacy for extended family or guests. The main level welcomes you with an open-concept layout highlighted by premium appliances, hardwood flooring, California shutters, and a cozy gas fireplace. The updated kitchen, complete with a breakfast bar and stainless steel appliances, is ideal for family gatherings and entertaining friends. The finished basement expands your living space with a large recreation area, additional fireplace, modernized bathroom, and laundry room perfect for relaxation or play. Recent upgrades include a new furnace, instant water heater, and a whole-home water filtration system, ensuring comfort and peace of mind. Step outside to your backyard oasis, featuring extensive professional landscaping, a brand-new stand-alone sauna, and a new accessory unit perfect for guests or home office. Conveniently located just minutes from Hwy 407 and 401, parks, schools, shopping, and more, this move-in-ready home offers the best of family-friendly living. Don't miss your chance to own this beautifully updated home in a quiet, welcoming neighborhood! (id:48469)
Right At Home Realty
4601 Rice Lake , South Drive W
Hamilton Township (Bewdley), Ontario
This 2420 sq', 2 story 4 yr old exquisite custom-built home offers a seamless open-concept layout accentuated by panoramic views of beautiful country side. This home has 3 large bedrm with a second floor loaf great for an office or 2nd family room. Master bedrm has a large ensuite with claw foot tub and walk in closet. A Custom built kitchen, complete with a 7' island and ceramic sink, soft close drawer with lights and many other details. This property boasts 9-foot ceilings on the main (& basement) with living area open to the 2nd floor. Wrap around porch has 3 walkouts, allowing you to entertain rain or shine. 3 large garages offers space for all your toys and a workshop w/rear access utility door. Car port and loads of parking, a large open space back yard for entertaining with lots of trees for privacy, great space for a pool and only 10 mins to rice Lake. (id:48469)
Our Neighbourhood Realty Inc.
118 Nordin Avenue
Toronto (Islington-City Centre West), Ontario
Welcome to 118 NORDIN AVE. Prime Etobicoke location steps to Islington and the Queensway. This solid brick bungalow has 3 bedrooms 2bathrooms and has been meticulously maintained over the years. The finished basement has a separate entrance with potential for a in-law suite or extended family. It also has a large sunroom, detached garage and a private drive for at least 5 cars. The property has a galvanized fence at the front and part of one side of the driveway, wood fence for the rest of the property. The house backs onto a church and Holy Angels school, close to Norseman public school and Etobicoke high school too. Walking distance to the theatre, many well known restaurants on the Queensway, grocery shopping, Sherway Gardens all the major highways, the airport and a short drive to downtown. (id:48469)
RE/MAX Professionals Inc.
6058 Starfield Crescent
Mississauga (Meadowvale), Ontario
Welcome to your next Chapter in the heart of Meadowvale! This beautifully kept 4-bedroom semi-detached home is nestled on a quiet, family-friendly crescent-offering privacy, charm, and unbeatable convenience. With over 1,500 square feet of well-designed living space above grade, this home is as functional as it is inviting. The main floor boasts gleaming floors and a bright, open living/dining area perfect for entertaining. This spacious kitchen is ready for your personal touch, offering plenty of counter space and storage. Upstairs, four generous bedrooms provide flexibility for growing families, work-from-home needs, or guest rooms. The partially finished basement is bursting with potential-customize it into your dream rec room, gym, or extra living space. Surrounded by Top-rated schools, parks and scenic walking trails, this home is located in one of Mississauga's most desirable and sought-after communities. Don't miss this opportunity to live on one of Meadowvale's hidden gems! (id:48469)
Royal LePage Meadowtowne Realty
2196 Mississauga Road
Mississauga (Sheridan), Ontario
Welcome To 2196 Mississauga Road. This Spectacular California Style Bungalow Is Nestled On Muskoka Like Setting In The City. Situated On A Premium 129 X 190 Feet Lot, This Is A Rare Opportunity To Live In This Tastefully Renovated Home Or Build Your Custom Dream Home Amongst Other Mansions. Solid Hardwood Floors On Main Level, With Marble Glass Tile In The Foyer And Kitchen. A Gourmet Kitchen With Solid Wood Cabinets Made Of 3/4" Curley Cherry, Stainless Steel Appliances And Granite Countertops. Wired Ceilings With Speakers Throughout And A Newly Added Gas Fireplace. The Breathtaking Backyard Is Ideal For Entertaining, With A Waterfall And Pond. Enjoy The Serene Greeneries On The Built-In Patio. You Must See It To Appreciate The Landscape Of This Home. Sprinkler System, Kitchen Sink, Garburator, Crown Moulding, Circular Driveway. (id:48469)
Sam Mcdadi Real Estate Inc.
1348 Hawk Ridge Crescent
Severn, Ontario
Fully updated bungalow in the Hawk Ridge Golf Community. Sitting on a 1.7 acre lot that's fully fenced, this home offers a great sized yard for the family and plenty of space between neighbours. Located just outside Orillia it combines a rural setting with city amenities. The home was completely renovated in 2022/2023 with over $300k spent in upgrades; including floors, trim, paint, appliances, bathrooms, stairs and more. Featuring an open-concept design, 4 bedrooms, 3 baths, and a bonus home theatre room in the basement, its ideal for both family living or retirement. The paved driveway fits 10+ vehicles, with RV parking (id:48469)
RE/MAX Right Move
1704 - 88 Harbour Street
Toronto (Waterfront Communities), Ontario
Large 2 Bedroom with 2 Bathroom Unit with With Locker Included In The Luxurious Harbour Plaza Residences! Large Balcony and Floor to Ceiling Windows with City View. Excellently Located, Direct Access To P.A.T.H Network, Cn Tower, Scotiabank Arena, Union Station, Financial/Entertainment District, Public Transportation, And Harbourfront. Well Maintained Original Owner Occupied Unit. Great Building Amenities And Access To Facilities Including Exercise Room, Party Room, 24 Hr Concierge And Much More! (id:48469)
Century 21 Atria Realty Inc.
528 - 169 Fort York Boulevard
Toronto (Waterfront Communities), Ontario
Welcome to life in the 6ix! Everything you need within walking distance: Loblaws, Farmboy, The Well, Liberty Village, Harbour front, Rogers centre/CN Tower etc. TTC right outside your door and easy access to the Gardiner Expressway/DVP. Enjoy the sounds of music and festivals, as well as the never-obstructed view of Historic Fort York and the Bent way. This unit has 9-ft ceilings, a spacious open layout and a balcony that stretches across the entire unit providing up to 700 sq feet of functional space. The den can be used as an office or second bedroom. This unit also comes with 1 underground parking space and a storage locker.Amenities include: 24/7 Fitness centre, yoga room, games room, theatre and rooftop terrace w/ BBQs. Included with unit: Washer/dryer, stove, dishwasher, refrigerator, microwave and existing blinds. (id:48469)
Homelife New World Realty Inc.
6028 Mcmahon Drive
Frontenac (Frontenac South), Ontario
This 1250 sq. ft. fully renovated three bedroom side split is on a large 1 acre corner lot across the road from Lions Park. Nearby amenities also include restaurants, grocery store, Service Ontario, public school, bank, pharmacy, K&P trail, and beach. The family home (built 1974) has engineered hardwood floors, a two car garage, large garden with greenhouse, chicken coop (10x11), deck with gazebo, patio, pool and pool shed. In the large fully fenced yard filled with a variety of plants such as raspberry bushes there is a mature apple tree and 5 others(apple and pear varieties).The home has updated utilities and features such as: Steel roof (2003), Septic and A/C (2015), Propane furnace (Fall 2017), WETT certified woodstove (Fall 2018), Water system (Summer 2018), Electrical panel(Fall 2018), Bathroom and majority of plumbing (Winter 2019), Deck (Summer 2019), Pool and kitchen(Summer 2021), Patio (Summer 2022), Hot water tank (Summer 2024).*For Additional Property Details Click The Brochure Icon Below* (id:48469)
Ici Source Real Asset Services Inc.
470 Thompson Street
Woodstock, Ontario
Welcome to this Beautiful 470 Thompson St Premium Corner Lot Two Storey Home Located in a desirable North Woodstock Neighborhood. This property boasts 4 generously sized bedrooms, 2.5 bathrooms and Spacious Double Car Garage and Large Foyer with double door entry. The main floor features an open concept layout that seamlessly connects the large living area and spacious family sitting area creating a warm and welcoming atmosphere & Natural lights & fireplace, Large Kitchen with stainless steel appliances and island with large breakfast area with sliding door leading to the large backyard ideal for enjoying outdoor peaceful moments. The Main floor is carpet free. Main Level with powder room, main level laundry and garage access. Freshly Painted, second floor finished with large master bedroom awaits with an 5 piece ensuite and large walk in closet and one extra closet with natural lights.Three additional bedrooms and a well appointed large 4 piece bath. The Unfinished basement with rough in bath & Cold storage offers an opportunity for allowing you to tailor the space to your unique. Just step away from all amenities. Don't miss out this fantastic Opportunity to live in one of desirable family friendly neighborhood. Ready to Move in! (id:48469)
Homelife Silvercity Realty Inc.
2997 Doyle Drive
London South (South U), Ontario
This stunning two-storey Open Concept 4 Beds and 3.5 Baths House located in a desirable southeast area of London. 9" ceiling on the main floor, Double drive entry for convenient parking, Spacious family and living areas, perfect for relaxation and entertainment, Beautiful Kitchen with Centre Island, quartz Countertops, Maple Wood Cabinets, Walk-in pantry, 3 full washrooms on the 2nd floor, Separate entrance and large windows in the basement, offering potential for a separate living space or rental unit. Located in a desirable southeast area of London, this property offers easy access to Hwy 401, the University of Western Ontario, and other amenities. (id:48469)
Century 21 Paramount Realty Inc.
5537 Montrose Road
Niagara Falls (Ascot), Ontario
Excellent Location! This immaculate and well-maintained 2-bedroom home is ideal for investors, first-time buyers, or retirees. It is close to Greenland Public School and 6-7 Minutes Away from Niagara Falls. The partially finished basement features a cozy den. Enjoy a fully fenced backyard and a detached 2-car garage. This charming home is a must-see! (id:48469)
Homelife Silvercity Realty Inc.
3722 Densbury Drive
Mississauga (Lisgar), Ontario
Luxury Living in Lisgar! Head turning Curb Appeal, Professionally landscaped Exterior w/ Evergreen Edging & Oasis Backyard. Crafted & Reno'd (2018-Present). Over 3000 sqft of Combined living space, 4+1 Beds, 4 Baths, Garage Access & Separate Side-Entrc (2020). Seamless Finishes and Timeless Colour Palette. Enriched Laminate Floors & 24x24 Tiles thru/o. Modern, Lando Lighting Chandeliers dazzle each room as the Open flowing Foyer leads from Sep Dining Rm to Opulent White Kitchen. Carrera style Quartz counters, Lrg Kitchn Island, Pot Filler, and Chef Quality B/I App's. Endless storage w/Great ext'd & glass Ft. cabinets. Sep Staircase leads to Private Upper Lvl Great Room w/incredible Vaulted Ceilings, Abundant lighting w/Arched Windows & Pot Lights, Stone Feature Wall. Main Staircase w/Grand Chandelier leads to Sleeping Quarters. High-Class Finishes cont' in Grand Mastr Bdrm. 4Pc Ensuite w/Heated Tiles, Auto Fan, Couples' Vanity & Shower Room. Executive W/I Closet. Great sized Bdrms. Modern Baths. Lower level Games Room & Gym, Complete w/ 3Pc Bath & Pub Style Wet Bar. Great In-law/ Nanny suite Potential. Enjoy all 4 Seasons w/ Firepit, Gas Hookup for Bbq and Cozy up in your Hot tub! Shop Toronto Premium Outlets, Enjoy Golfing at the many Country Clubs off of Trafalgar, and seamless commuting with Lisgar GO Station. (id:48469)
Home Choice Realty Inc.
157 Fleetwood Crescent
Brampton (Southgate), Ontario
An exceptional opportunity awaits at 157 Fleetwood Cres (Fixer upper)! for investors or first ime home buyers !Ideally located just steps from Bramalea City Centre Mall, schools, the library, bus terminal,and GO Station this home is perfect for families and commuters alike. The low-maintenance living includes building insurance, water, snow removal, garbage collection .Dont miss your chance to own a home in this vibrant, well-connected community! (id:48469)
Century 21 Legacy Ltd.
203 - 150 Canon Jackson Drive
Toronto (Brookhaven-Amesbury), Ontario
The Canon Jackson Suite - 2 Beds 2.5 bath Built By Daniels At Keelesdale! Located Near Keele and Eglinton, Minutes Walk To The Eglinton LRT. Stacked Townhome With Lots Of Windows And Light. 9 Ft Ceilings. Contemporary Laminate Flooring, Blinds Throughout. Kitchen With Stainless Steel Appliances, Quartz Counter Top, Back Splash & Kitchen Island. Beautiful Front Yard. Walking And Cycling Trails. 2 Storey, BBQ Area, Private Terrace, Underground Parking, and Locker.Move-In Ready!Extras: Includes :Fridge, Stove, And Dishwasher. Stackable washer and Dryer. (id:48469)
Ipro Realty Ltd.
22 Maldives Crescent
Brampton (Vales Of Castlemore), Ontario
Luxury At Its Finest!!! Spectacular, Bright & Spacious Completely Renovated From Top To Bottom Detached Home In The Heart Of Prestigious Vales Of Castlemore Neighbourhood On A Huge Pie Shaped Lot Overlooking The Ravine. In-Law Suite previously rented ($1,800) With Separate Entrance/Stairs From Front Of House With Its Very Own Kitchen, Laundry & Washroom! Double Car Garage, 2 Front Entrances. See Feature Sheet. Pics from previous listing. (id:48469)
Royal LePage Signature Realty
293 Melrose Street
Toronto (Mimico), Ontario
Bright & Spacious 3 Bedroom, 2 Storey Detached Home! Great Curb Appeal! Superb Floor Plan. Large Kitchen With Walk Out To Deck. Main Floor Family Room. Large Primary Bedroom With Double Closet. 3 Bedrooms On The Second Floor - Generous Room Sizes. Laminate Flooring. Separate Entrance To Basement. Excellent Location - Close To T.T.C., Go-Train, Schools, Shopping, QEW. Easy Access To Downtown. Ideal For Entertaining! Walk-Out To Large Backyard Deck Overlooking Yard. Windows Replaced In 2018. Basement Exterior East Wall Waterproofed In 2018. Lot Size Obtained From M.P.A.C. & Geowarehouse. (id:48469)
Realty Life Ltd.
21 Fieldstone Lane Avenue
Caledon, Ontario
Escape To Your Dream Caledon Home! This Stunning 2-Story Home Sits On A Quiet, Coveted Lot Backing Onto A Lush Greenbelt, Offering Unparalleled Privacy Amidst Mature Trees And Breathtaking Landscaping. From The Moment You Arrive, Prepare To Be Captivated By The Meticulously Landscaped Front And Back Yards, Featuring Elegant Stamped Concrete That Extends From The Driveway To The Spacious Rear Patio An Entertainer's Dream. Step Inside To Discover Premium Engineered Hardwood Flooring Throughout The Main And Second Floors, Accented By Real California Shutters And Custom Lighting. The Heart Of The Home Is A Stunning, Renovated Custom Kitchen Boasting Quartz Countertops And Backsplash, Stainless Steel Appliances And A Center Island, Perfect For Culinary Creations. Enjoy Effortless Entertaining In The Open Breakfast Area With A Walkout To A Gorgeous Stamped Concrete Patio And Serene Landscape. Cozy Up In The Main Floor Family Room By The Gas Fireplace Or Enjoy Formal Dining In The Adjacent Dining Room. Upstairs, The Primary Bedroom Features A 5-Piece Ensuite And A Walk-In Closet With Custom Organizers. The Remaining Bedrooms Are Generously Sized, Providing Ample Space For Family Or Guests. The Freshly Painted Interior Exudes A Sense Of Modern Elegance, While The Walk-Up Basement Offers Separate Apartment Potential; This Home Is As Versatile As It Is Beautiful. Located In A Wonderful Area Of Caledon With Quick Access To Hwy 410, You'll Enjoy The Tranquility Of This Quiet Community, Incredible Sunset Views, And Convenient Access To All Amenities. Don't Miss Your Chance To Own This Exceptional Property Perfect For Entertaining And Creating Lasting Memories! (id:48469)
Sutton Group-Tower Realty Ltd.
2498 Longridge Crescent
Oakville (Ro River Oaks), Ontario
Welcome to this lovely, upgraded, and well-maintained home at 2498 Longridge Crescent in the highly desirable and family-friendly River Oaks community of Oakville! Nestled comfortably on a (31.00 x 123 )ft lot (Irreg.) in a peaceful neighborhood, this elegant 2281 square ft (as per MPAC) home is sure to impress for several great reasons. Step inside and enjoy the ultra-functional floor plan with separate family and living rooms, and easily entertain inside the large living and family rooms, all illuminated with pot lights. Smooth ceilings are present throughout the home. Enjoy a beautiful eat-in kitchen (upgraded), fully equipped with S/S appliances, an oversized island, ample cabinet/storage space, and a walk-out to a spacious backyard retreat! The stunning iron pickets staircase invites you upstairs to indulge in 4 generously sized bedrooms, all with rich hardwood flooring throughout. There is no carpet in this house. The large primary bedroom features a large walk-in closet, huge windows, and an upgraded 5-piece washroom. There are other three good-size bedrooms too..Growing families will have more space waiting for them in the fully finished basement, featuring a 2-piece washroom and a wet bar. This home is truly a must-see - don't miss it! (id:48469)
RE/MAX Real Estate Centre Inc.
414 Cundles Road W
Barrie (Northwest), Ontario
This Is What You Have Been Waiting For!! Detached 4 Bedrooms Family House With Double Garage And Many Upgrades!! This Gem Comes With Upgraded Inserted Front Door!! Nice Size Foyer To Welcome You!! Upgraded Hardwood In Living And Dinning Room!! Family Room With Wood Fireplace(As Is) And Stone Accent Wall With Pot Lights!! Chef's Dream Kitchen With Stainless Steels Appliances/Quartz Countertops/ Vallance Lighting/Backsplash/ Extra Pantry For Storage/ Eat In Breakfast/ Walk Out To Decent Size Backyard With 2 Tier Deck!! Primary Bedroom With Attached Huge Closet/Sitting Area For You To Enjoy/6Pc Spa Kind Of Bathroom With Double Sink And Glass Shower. All Bedrooms Are Also Good Size. Second Floor Skylight For Natural Light, Carpet Fee House Except Staircase, Nicley Tucked In Main Floor Laundry, Entrance to Garage with Garage Door Opener. (id:48469)
Century 21 People's Choice Realty Inc.
446 Silken Laumann Drive
Newmarket (Stonehaven-Wyndham), Ontario
Welcome To 446 Silken Laumann Dr. A Rare Offering Backing Onto St. Andrews Golf Course! Located In One Of Newmarkets Most Prestigious Communities, This Beautifully Renovated 4-Bedroom 5-Bath Detached Home Offers The Perfect Blend Of Luxury, Comfort, And Lifestyle. Backing Directly Onto The Lush Fairways Of St. Andrews Valley Golf Club, This Home Offers Complete Privacy. Step Inside To A Bright, Open-Concept Main Floor Featuring 9-Foot Ceilings, Hardwood Floors, And An Elegant Flow Perfect For Entertaining. The Gourmet Kitchen Opens Seamlessly To The Living And Dining Areas, All Overlooking The Fully Landscaped Backyard Oasis With In-Ground Swimming Pool, Outdoor Bar, And Private Views With No Rear Neighbours! The Walk-Out Basement Is A True Highlight, Fully Finished With A Kitchen, 3-Piece Bath, Gas Fireplace, And Large Entertaining Space Ideal For Extended Family, In-Laws, Or Hosting Guests. Upstairs, You'll Find A Spacious Family Room With Soaring 10-Ft Ceilings And A Cozy Gas Fireplace. The Primary Suite Is A Private Retreat With A 6-Piece Spa-Inspired Ensuite And A Large Walk-In Closet. A Second Bedroom With Its Own Ensuite And Walk-In Closet Makes This Home Perfect For Multigenerational Families.Located In A Safe, Family-Friendly Neighbourhood, Close To Top Schools, Parks, Shopping, And Yonge Street. (id:48469)
Exp Realty
644 - 121 Lower Sherbourne Street
Toronto (Waterfront Communities), Ontario
Luxury living at Time and Space Condos by Pemberton! Prime Location On Front St E & Sherbourne - Steps To Distillery District, TTC, St Lawrence Mkt & Waterfront! Excess Of Amenities Including Infinity-edge Pool, Rooftop Cabanas, Outdoor Bbq Area, Games Room, Gym, Yoga Studio, Party Room And More! Functional 1+Den, 1 Bath W/ Balcony! East Exposure. Parking & Locker Included. (id:48469)
Century 21 Landunion Realty Inc.
2112 - 188 Fairview Mall Drive
Toronto (Don Valley Village), Ontario
-- 1.5 Years new, seller rarely lived in, looks brand new! -- High floor! Unobstructed Panoramic South view with privacy! -- Chic and modern design with floor-to-ceiling windows! -- Bright and open concept with sun-filled and natural light at all times! -- Rarely found low maintenance fee at only $364/month! -- 1 bedroom + Den at 521sf, Functional layout with an oversized 140sf balcony. -- Exceptionally easy access to Highway 404, 401 & DVP! -- Amenities include billiard, table tennis, gym, working space, guest suite, Yoga, Kids' and Party room. A must see unit! Don't miss out on this great opportunity! Video Link: https://listings.gtaphoto3d.ca/videos/0197d06f-7992-7129-82f9-bff201e444d1 (id:48469)
Century 21 Heritage Group Ltd.
4001 - 125 Blue Jays Way
Toronto (Waterfront Communities), Ontario
Welcome to King Blue one of the safest and most convenient communities in the heart of downtown Toronto. This 48-storey tower, built in 2020, offers 24-hour concierge service, a gym, pool, rooftop terrace, and more. Located in the vibrant Entertainment District, you are just steps from the TTC, restaurants, bars, grocery stores, shops, Rogers Centre, CN Tower, Harbour front, and everything the city has to offer. This one-bedroom plus den unit features a spacious south-facing balcony overlooking the courtyard, offering stunning city views and plenty of natural light. The open-concept modern kitchen includes built-in stainless steel appliances. Ideal for a young family, single professional, student, or as an investment property. (id:48469)
New Times Realty Inc.

