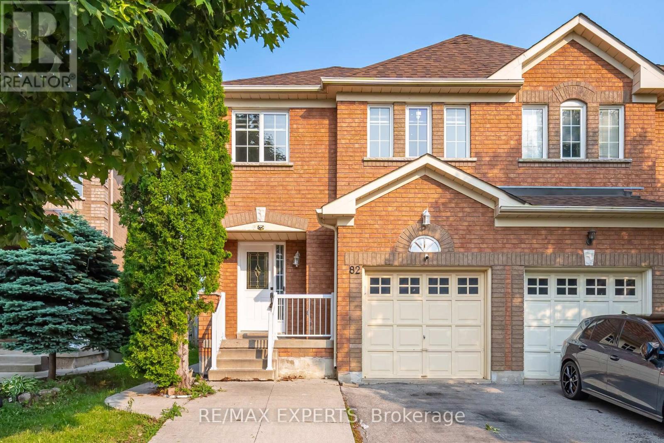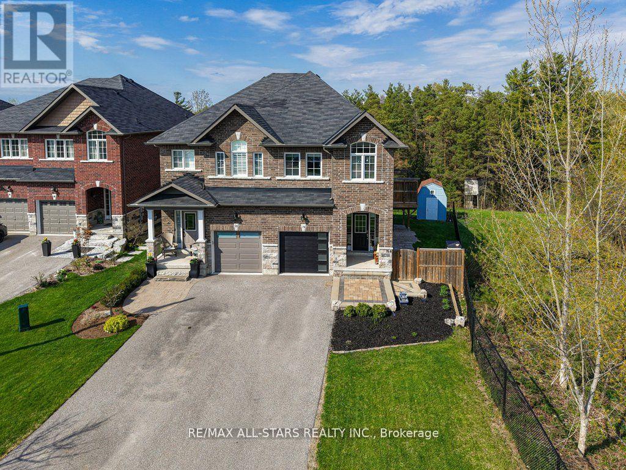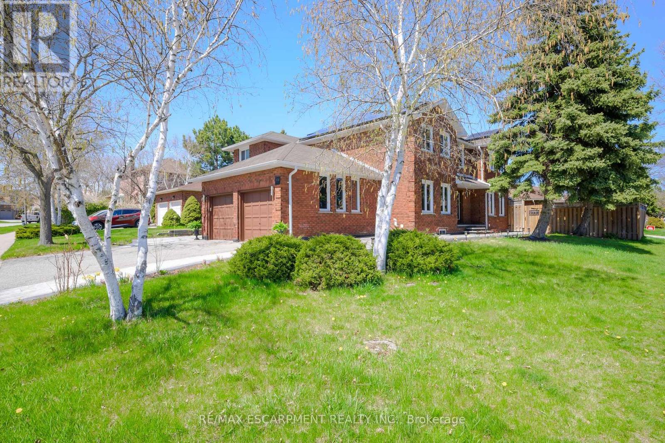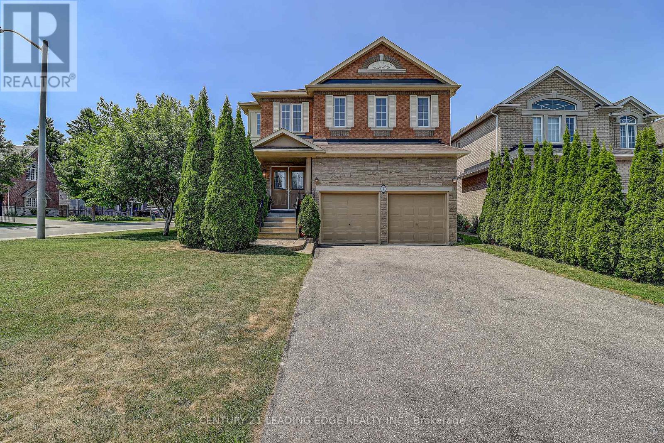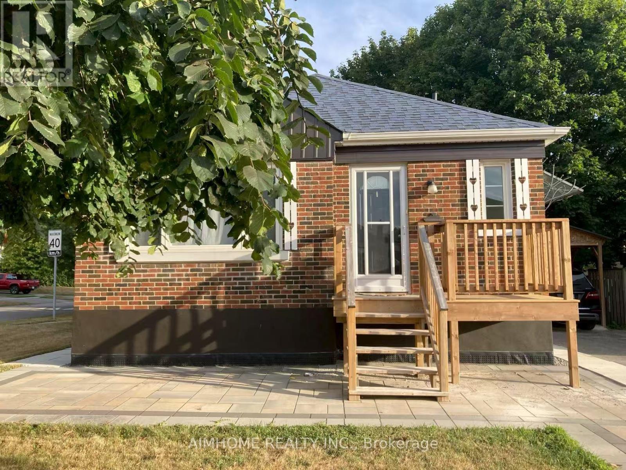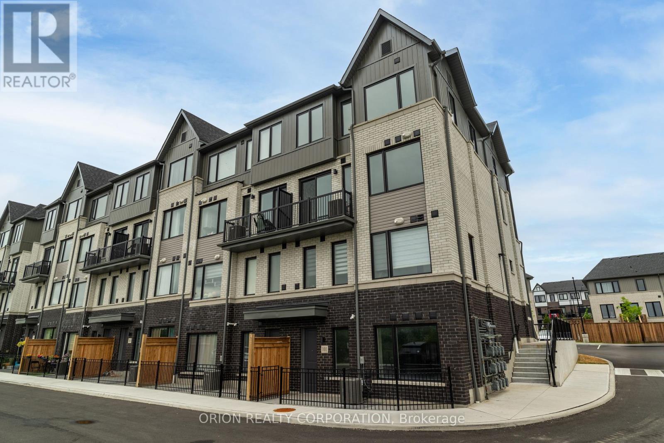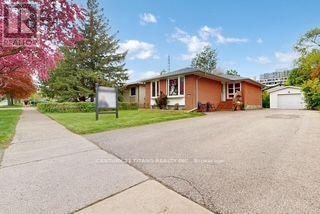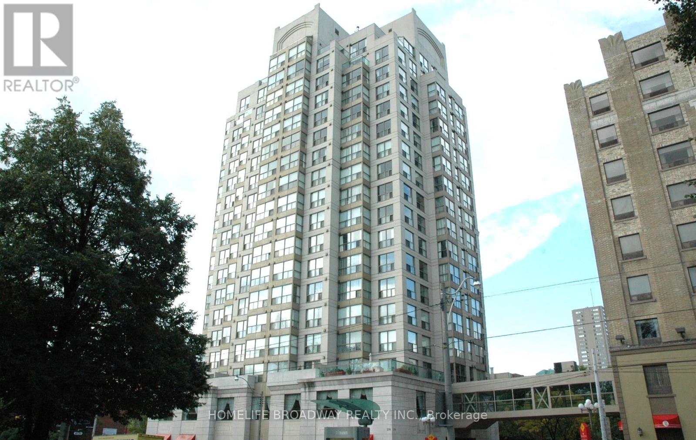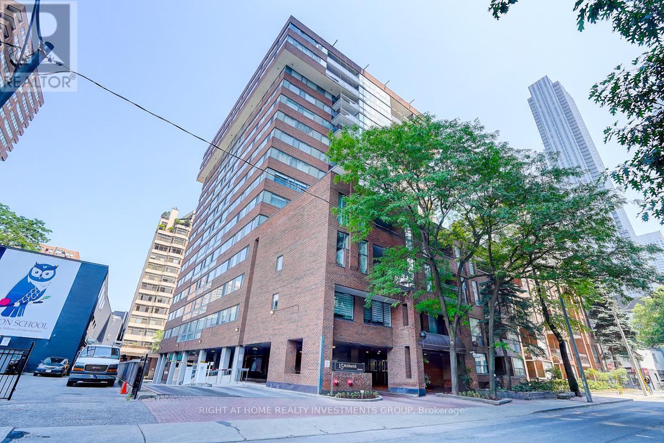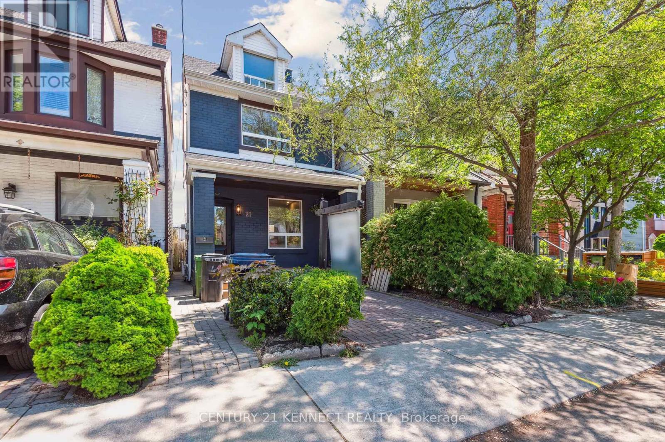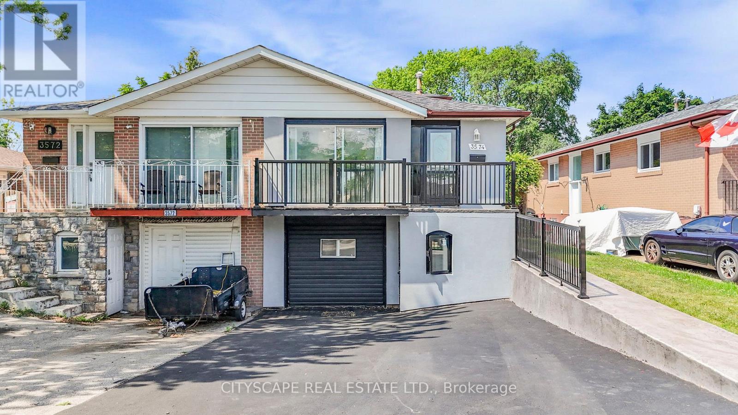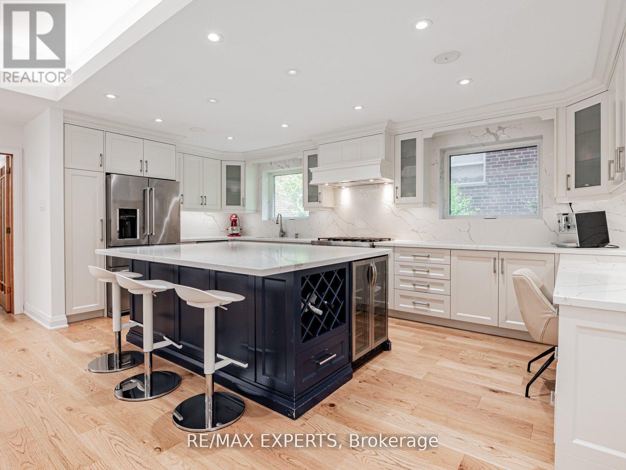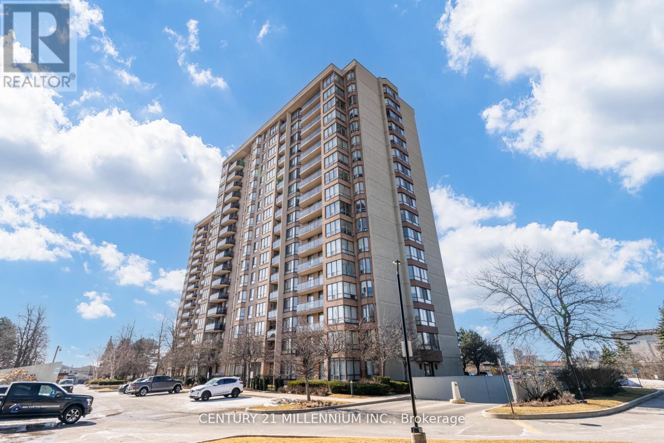348 Concession Road 3 W
Trent Hills, Ontario
Discover this lovely residential building lot nestled in the heart of Trent Hills, located in the picturesque Northumberland County. This 1.12-acre parcel of vacant land offers a rare opportunity to create your custom dream home in a peaceful, rural setting. Just a 5-minute drive to the charming village of Warkworth, a 20-minute drive to Rice Lake for boating and fishing, and only 35 minutes to Cobourg and Lake Ontario, this property perfectly balances country living with convenient access to amenities. The lot has a gravel driveway and 2 sheds are present. It is zoned SRR (Special Rural Residential). Survey is available. Boundaries are for visual representation only. (id:48469)
Right At Home Realty
82 Twin Pines Crescent
Brampton (Northwest Sandalwood Parkway), Ontario
Welcome to this stunning freshly painted, with lots of storage in the kitchen. 3+1 bedroom, 2+1 bathroom semi-detached home in one of Brampton's most sought-after neighborhoods. This home offers a perfect blend of style and functionality. Step inside to hardwood flooring, no carpet in this house, pot lights, open concept, creating a bright and inviting atmosphere. The oak stairs add elegance, while the eat-in kitchen boasts a breakfast bar, stainless steel appliances and dining area, perfect for family gatherings. The primary bedroom has a coffered ceiling, & a large walk-in closet. Additional highlights are front-loading washer and dryer, closet for extra storage.The finished basement with a bedroom, full bathroom also with a side sep entrance through the left side of the home with Features Such As Extended Driveway. This home is Minutes to parks, school, shopping, restaurants & highway. Outside, enjoy a private fenced backyard. Basement offers storage space . Don't miss the chance to own this move-in-ready gem! Perfect starter home for first time buyers OR upgrade to a freehold property from condominium apartment or townhouse. (id:48469)
RE/MAX Experts
1906 - 181 Wynford Drive
Toronto (Banbury-Don Mills), Ontario
Highly Sought After Luxury Tridel Building Minutes From Downtown And Major Highways. This Very Spacious 1-bedroom + Den Has 9-foot Ceilings And A Bright Open Concept. Walking Distance From Shopping, Cultural Landmarks, Public Transport And Nature Trails. Amenities Include- 24 Hr Concierge, Gym, Party Room, Bbq And More. (id:48469)
Royal LePage Vision Realty
19 Michael Cummings Court
Uxbridge, Ontario
Built in 2017, this idyllic and chic semi-detached home is tucked away on a quiet street at the edge of town. It combines privacy, style, and convenience. Siding onto protected LSRCA land with no neighbours beside or behind, it feels like country living while being just moments from Uxbridge's shops, restaurants, trails, and amenities. The main floor features hardwood throughout and an open-concept layout ideal for modern living. The dining room flows into a spacious living room with a custom gas fireplace, built-in shelving, and a walkout to a large upper deck with glass railings. The kitchen is fully upgraded with quartz countertops, a four-seater island, stainless steel appliances, and pot lights. Upstairs, the primary bedroom offers a walk-in closet and a luxurious five-piece ensuite with vaulted ceilings. Two additional bedrooms feature custom closets and share a Jack and Jill bathroom. The upper-level laundry room is stylish and functional, with built-in cabinetry and a deep sink. The fully legal walkout basement apartment is ideal for in-laws, guests, or rental income. Professionally landscaped with a private fenced yard, the apartment has a bright living space with luxury vinyl floors, pot lights, and a large window. The open-concept kitchen includes granite countertops, stainless steel appliances, and a three-seater island. A stylish three-piece bathroom completes the space. Additional features include a 200-amp electrical service, an insulated one-car garage with Drycore flooring, a modern insulated garage door, and a wall-mounted heating and A/C unit. The exterior boasts a covered front porch, two-tiered decks, hardscaped patios, in-ground sprinklers, and exterior lighting. This home also includes central air, central vacuum, and custom California Closets throughout. This turnkey property is move-in ready and offers a chic, functional home with income potential in one of Uxbridge's most desirable neighborhoods. (id:48469)
RE/MAX All-Stars Realty Inc.
2728 Guilford Crescent
Oakville (Cv Clearview), Ontario
Unbeatable Value & Incredible Income Potential in this one of a kind Clearview stunner! With approximately 5000 sq. ft of total living space, this home offers TWO, 2-bedroom basement suites (1 legal apartment & 1 in-law suite) both VACANT with a separate, covered entrance, modern styling, in-suite laundry for each unit and dedicated parking. The above ground living space is equally impressive with a rare FIVE bedrooms, foyer flex space and 3 beautifully renovated, ensuite bathrooms on the second story. The main level offers a spacious and functional layout - perfect for family life, work from home professionals and entertaining. It features a grand foyer open to the formal living and dining rooms, a massive eat-in kitchen boasting travertine floors, high end stainless steel appliances and tons of storage, a more casual family room with a cozy wood burning fireplace, as well as a dedicated office space!!! You'll also enjoy the convenience of a main floor powder room and third laundry room that doubles as a mud room with both exterior access as well as interior entry to the large double car garage, wired for electric vehicle charging. Outside, you'll find a beautiful extra wide stamped concrete driveway, walkways and back patio covered by a gazebo with lights. The private backyard also offers a generous grassy area for kids and pets to enjoy, a convenient storage shed, and a covered, glass-enclosed entry to the basement suites. As an added bonus, the fully owned solar panels on the roof save thousands in energy bills! Carpet free with hardwood and travertine flooring, tons of modern upgrades and fresh paint throughout, this home is turn-key and ready to generate multiple streams of extra income for your family! Enjoy all that family-friendly Clearview has to offer, including top-rated schools, parks, ravine trails, shopping, and easy access to the QEW & the 403 as well as public transit & the Clarkson GO. (id:48469)
RE/MAX Escarpment Realty Inc.
1 Vitlor Drive
Richmond Hill (Oak Ridges), Ontario
Welcome to this exquisite 4-bedroom, 3-bathroom home in the prestigious Oak Ridges community, where elegance meets modern convenience. From the moment you arrive, private front porch rounded with tall Cypress trees, large -4 cars driveway, and fully landscaped, low-maintenance yard with different fruit trees create a striking first impression. Inside, 17-ft OPEN to ABOVE ceilings Living Room and hardwood flooring on the main, and custom blinds complement the upgraded lighting with pot lights, setting a refined tone. The gourmet kitchen with granite counter-tops, stylish granite back splash, and premium stainless steel appliances, including gas range, fridge, and dishwasher. The open-concept living space is enhanced by abundant natural light, creating a warm, inviting ambience. Three Additional Generously Sized Bedrooms Each Enjoy En-suite Access, Ideal For Growing Families Or for Guests. Professionally maintained lawn and Double Car Garage. Located on one of the quieter streets, In A Sought-After, Family-Friendly Community With Top-Ranked Schools, Convenient Transit, And Vibrant Shopping Minutes Away. (id:48469)
Century 21 Leading Edge Realty Inc.
221 St Lawrence Street
Whitby (Downtown Whitby), Ontario
Welcome to this stunning, fully renovated legal duplex in the heart of Downtown Whitby, offering an incredible opportunity for both living and investment. Recently undergoing major renovations, this home features an updated main floor with hardwood flooring, large windows, pot lights, and a modern kitchen equipped with quartz countertops, new cabinets, and brand-new stainless steel appliances (2024). A separate entrance leads to the fully renovated basement unit, which includes 2 bedrooms, a spacious living room with a large window, a kitchen with 2 windows and new cabinets, and a 4-piece bathroomperfect for rental income or multi-generational living. A major highlight of this property is the spacious backyard shed, which is fully electrified and insulated (walls and roof), making it ideal for use as an additional living space, workspace, or storage area. Key upgrades include foundation waterproofing (2024), new basement drainage pipes (2022), a new roof (2019), furnace (2019), A/C (2023), and a hot water tank (2020). Conveniently located steps from a bus stop, drug store, medical center, and pet care services, with easy access to major roads and Highway 401, this home offers both modern comfort and exceptional convenience. Dont miss this fantastic opportunity! Buyer/Buyers Agent to verify measurements. (id:48469)
Aimhome Realty Inc.
708 - 51 Lower Simcoe Street
Toronto (Waterfront Communities), Ontario
Welcome to this rarely offered Corner Unit directly across the Roundhouse Park with breathtaking views of CN Tower/ Rogers Centre / Toronto Skyline. 2 Bedroom, 2 full Baths and a bright den with a private door (877 sq.ft), 3 Walkouts to a huge Balcony, Parking & Locker included. Laminate Floor Throughout. Kitchen with Granite Counter. Easy access to nearby P.A.T.H. Walking distance to Union Station, Scotiabank Arena, Maple Leaf Square, Supermarket, Banks, Rogers Centre, Harbour Front, Waterfront Bicycle Trails, Financial and Entertainment Districts. Gardiner Expressway. 24hr Concierge. Offers the Perfect blend of Comfort & Convenience. Enjoy the ultimate Urban Lifestyle with World-Class Entertainment at your doorstep. (id:48469)
Homelife New World Realty Inc.
101 - 160 Densmore Road
Cobourg, Ontario
Attention first-time home buyers-you may also be eligible for the new First-Time Home Buyers' 5% GST Rebate, making this the perfect time to step into homeownership! **Welcome to this stunning brand new, never-lived-in urban stacked condo townhome unit built by the award-winning Marshall Homes. Offering true bungalow-style living with no stairs, this bright and spacious corner unit is flooded with natural light thanks to extra windows and an open-concept design. Featuring 2 generous bedrooms, 2 full bathrooms, in-suite laundry, a large great room, and spacious patio, this home is ideal for comfortable everyday living and easy entertaining. Enjoy the convenience of included parking and the peace of mind that comes with the Tarion New Home Warranty. Move-in ready in just 30 days, this is a rare opportunity to own a stylish, low-maintenance home in one of Cobourg's most desirable neighbourhoods. Located close to all of Cobourg's top amenities shopping, dining, parks, schools, and the waterfront this unit offers the perfect blend of urban convenience and community charm. . Whether you're starting out, downsizing, or investing, this turnkey property offers unbeatable value in a thriving, family-friendly area. Don't miss your chance to be the first to call this beautiful place home!** (id:48469)
Orion Realty Corporation
2335 Bostock Crescent
Mississauga (Clarkson), Ontario
Welcome to a Rare Opportunity in a Prime Location! Nestled on a quiet, family-friendly street, this stunning bungalow offers exceptional value and versatility. Boasting 3 spacious bedrooms, 1 full bathroom, and beautiful hardwood floors throughout, this home is filled with natural light and charm. The partially finished basement was just renovated and features 1 large bedroom with a separate entrance which provides fantastic potential for an in-law suite or duplex conversion perfect for first-time home buyers, investors, or multi-generational families. Some of the key features include Spacious driveway fits 7 cars + separate 1-car garage, New Water Heater (2024) Furnace & Heat Pump (2023), Roof, Driveway, Waterproofed Foundation (2019), brand new Samsung washer dryer (2024) and Updated Windows (2010) Enjoy a peaceful short walk with your family to Bostock convince store, food basics, local gym, bakery Hillside Park, Clarkson GO Station, and minutes from the QEW for convenient commuting. Don't miss this incredible opportunity to own a home that blends comfort, updates, and future potential in a sought-after neighbourhood. (id:48469)
Century 21 Titans Realty Inc.
512 Oshawa Boulevard N
Oshawa (O'neill), Ontario
Welcome to this Stunning 2+1 Bedrooms, 3 Bathrooms, Raised Bungalow, Meticulously Renovated from Top to Bottom and Featuring a Legal 2 Unit Dwelling! Situated in a Highly desirable, Family-Friendly Oshawa Neighborhood, this Home offers the Perfect Blend of Luxury, Functionality and Convenience. The Main Floor Features a Custom Kitchen that Harmonizes Functionality and Luxury, complete with Gleaming Quartz Countertops, Stainless Steel Appliances, and Soft-close Cabinets that Provide Ample Storage and Natural Light. The Spacious Living Room, adorned with Pot Lights and a Large Window, Provides a Cozy Retreat and Overlooks the Picturesque Park Across the Street, Offering Unrestricted Ventilation and a Sense of Openness. Walkout to Spacious Backyard with Inground Pool, Interlock Patio, Ideal for Outdoor Entertainment, Gardening or Relaxation. The Separate Entrance Leads to a Recently Renovated Legal Basement Apartment, Offering Incredible Potential for Rental Income or Multi-generational Living. This Spacious Unit Features Quartz Countertops in its Kitchen, New Vinyl Flooring, a Large Living/Dining Room, a Primary Bedroom, and a 3-piece Bathroom, Along with its own Laundry Facilities. This truly is a "Legal 2 Unit Dwelling," Featuring 2 Separate Electrical Panels and 2 Laundry Rooms for Maximum Convenience. The Fresh Paint Throughout the Entire House Strikes a Balance Between Sophistication and Functionality, making it completely Ready to Move in. Enjoy Unparalleled Convenience with Hillsdale Public School just a 2-Minute Walk Away. Across the Street, Central Park Offers Green Space and Recreational Opportunities. For All your Daily Needs and Entertainment, You're Just a Short Drive Away from Major Amenities including Large Retail Stores, Fitness Centers, a Public Library and Downtown Oshawa. Additionally, You're Just Minutes Away from Numerous Trails and Parks, Perfect for Outdoor. This Property Presents a Fantastic Opportunity for Both Families and Investors. (id:48469)
Right At Home Realty
707 - 298 Jarvis Street
Toronto (Church-Yonge Corridor), Ontario
Bright & Spacious 2-Bedroom + 2 Den Unit (Dens Currently Used as Bedrooms). This flexible and well-designed unit is perfect for both families and investors seeking rental income. The spacious layout offers versatility with two dens that can be easily used as additional bedrooms. The primary bedroom features a 4-piece ensuite and dual his/her closets. The modern kitchen is complete with backsplash tiles and stainless-steel fridge. The unit also includes a parking and a locker. Conveniently located just steps from Ryerson University (now Toronto Metropolitan University), York University's downtown campus, Yonge-Dundas Square, Eaton Centre, and public transit (TTC). Enjoy stunning views of downtown Toronto, right across from the historic Allan Gardens. Building Amenities, Indoor pool, Steam room, Sauna, Squash court, Fully equipped gym. Additional Notes: Some photos are from a previous listing; the unit has been upgraded with stylish new flooring. Tenant will vacate by the end of August 2025. (id:48469)
Homelife Broadway Realty Inc.
1202 - 15 Mcmurrich Street
Toronto (Annex), Ontario
Welcome to Suite 1202 at 15 McMurrich Street, an exquisite condominium residence nestled in a boutique building in one of Toronto's most desirable neighborhoods. Offering approximately 1,619 square feet of well-designed living space. As you step into the suite, youre greeted by a spacious open-concept living and dining area. The fluid layout creates an ideal space for entertaining guests. The living room is complemented by expansive windows that bathe the room in natural light. Adjacent to the living area, the solarium is a serene retreat surrounded by windows, perfect for relaxing with a book or savoring your morning coffee. This versatile space can also serve as an additional seating area, office, or a charming sunlit dining nook. The primary bedroom is a sanctuary of comfort, complete with a walk-in closet providing ample storage. Residents of 15 McMurrich Street enjoy an array of premium amenities that enhance the lifestyle experience. A 24-hr concierge service provides security and convenience, while the gym, sauna, and party room offer opportunities for wellness and socializing. Situated just steps away from the vibrant Yonge Street corridor, and the upscale boutiques, fine dining, and cultural attractions of Yorkville which are just a short stroll away. **EXTRAS** 2 Parking + Locker. Floor Plans Attached. Spectacular Remarkably Renovated From Top To Bottom*Completely Transformed Unit W/Superior Craftsmanship: Premium Engineering Flooring/Bright Open Concept/Extensive Use Of Pot Lights/Crown Moldings/Porcelain Tiles/Custom Chef Inspired Gourmet Kitchen With SS Appliances, Pantry, Quartz Countertop & Backsplash/Custom B/In Entertainment Unit W Fireplace .Spa Like Ensuite Bath W/In Closet/Custom Closet Organizers/Ensuite Laundry . (id:48469)
Right At Home Realty Investments Group
102b - 4655 Metcalfe Avenue N
Mississauga (Central Erin Mills), Ontario
Welcome to this modern and spacious 2-bedroom + den, 2-bathroom condo at the highly sought-after Erin Square by Pemberton Group. Perfectly situated on the main floor ideal for families, pet owners, or those seeking elevator-free convenience this beautifully designed features 9-ft ceilings, wide plank laminate flooring, and an open-concept layout with split bedrooms for added privacy. The versatile den can be used as a home office, nursery, or even fit a twin bed. Enjoy a sleek kitchen with stainless steel appliances, quartz countertops, and a large island with extra storage, opening to a bright and airy living space that leads to your private wrap around balcony. Located across from Erin Mills Town Centre and steps to Credit Valley Hospital, with transit, Hwy 403/407, and top schools nearby. Amenities include a rooftop terrace with BBQs, gym, yoga room, theater, outdoor pool, pet spa, party room, concierge, and more. (id:48469)
RE/MAX Realty Services Inc.
157 Lageer Drive
Whitchurch-Stouffville (Stouffville), Ontario
Built in Oct 2022 and still under Tarion Warranty, this upgraded end-unit townhome offers luxury, functionality, and smart-home features. Enjoy a bright open-concept layout with 9 smooth ceilings, hardwood flooring, and oversized windows with dimmable pot lights. The stylish kitchen includes granite countertops, stainless steel appliances, upgraded cabinetry, and a large island.Upstairs features wide-plank flooring, a spacious primary bedroom with walk-in closet and ensuite, two additional bedrooms, a full bath, and upper-level laundry. Bonus: Walkout basement with endless potential for future living space or rental income.Smart-home upgrades include a smart thermostat, garage opener, video doorbell. Just minutes from GO Station, Hwy 404/407, parks, trails, top schools, and more.A rare move-in-ready home with premium finishesdont miss out! (id:48469)
Homelife Golconda Realty Inc.
21 Frankdale Avenue
Toronto (Danforth Village-East York), Ontario
Welcome to 21 Frankdale Ave a fully reno'd detached 2-storey home in the heart of East York! This stylish & spacious property features 4 beds + loft, 4 baths, & has been updated top-to-bottom w/ quality finishes throughout. Enjoy peace of mind w/ a brand-new HVAC system incl. new furnace & A/C, and upgraded new windows that enhance natural light, efficiency & curb appeal. The main floor offers a modern open-concept layout w/ large windows, sleek flooring, updated lighting, & a bright eat-in kitchen perfect for family living & entertaining. Upstairs boasts generously sized bedrooms, a versatile loft ideal for an office, guest space or playroom, &beautifully reno'd baths. The basement is fully finished w/ 1 bedroom, 1 kitchen, full bath & separate entrance offering excellent income potential or private space for extended family or guests. Step outside to a newly built composite front veranda, adding charm & presence. The front parking pad provides valuable city parking. Out back, enjoy a huge backyard ideal for landscaping lovers, kids or entertainers w/ a nicely painted deck, perfect for BBQs, relaxing, or enjoying your morning coffee outdoors. Located steps from the vibrant Danforth, w/ quick access to TTC, subway, parks, top-rated schools, shops & dining, this home checks all the boxes for comfort, convenience & modern living in one of East York's most desirable pockets. Move in, relax & enjoy everything this gem has to offer. Don't miss out your next home awaits at 21 Frankdale Ave! (id:48469)
Century 21 Kennect Realty
2509 - 17 Bathurst Street
Toronto (Waterfront Communities), Ontario
Modern 1-Bed Condo | Move-In Ready | Priced to Sell! Bright & functional suite in the heart of downtown Toronto! Open-concept layout with stylish kitchen, full-size appliances, and floor-to-ceiling windows. Ideal for first-time buyers or investors. Please send your offer Anytime | Open House Weekends 2-5 PM | Motivated Seller. This beautifully appointed one-bedroom suite offers views of downtown Toronto and the CN Tower view from balcony. The modern open-concept kitchen is outfitted with premium built-in Bosch appliances perfect for both everyday meals and hosting guests. Relax in a spa-inspired marble bathroom featuring smart storage solutions for a clean, elegant look. Step out onto a generous private balcony ideal for sipping your morning coffee or taking in sunset views over the city skyline. Custom built-in blinds throughout the unit provide both comfort and privacy. Residents enjoy access to over 23,000 sq. ft. of world-class amenities, including a cutting-edge fitness centre, rooftop terrace, and more. Situated just steps from iconic Loblaws Flagship store, public transit, parks, the waterfront, LCBO, community centre, Shoppers Drug Mart, top dining spots, and Harbourfront and Billy Bishop Airport this location delivers true downtown convenience. (id:48469)
Century 21 Leading Edge Realty Inc.
904 - 7 Kenaston Gardens
Toronto (Bayview Village), Ontario
Feels Like a 1-Bedroom. Priced Like a Studio. Don't let the label studio fool you. This smartly designed space at 7 Kenaston Gardens #904 gives you the comfort and function of a true 1-bedroom - without the 1-bedroom price. You've got a private sleeping area, tucked away from the rest of the space - with two closets, including a huge walk-in. A full L-shaped kitchen with stainless steel appliances and modern finishes. A real dining area that fits a 4 people dining set. And living room big enough for a large 3-seater sofa. Its everything you'd expect in a 1-bedroom condo, just way more affordable. And here's the big bonus: parking is included. That's almost unheard of at this price point , especially in such a prime location. This east-facing unit is filled with natural light, and the 54-square-foot balcony gives you your own sunny outdoor escape. The Bayview Subway Station is right downstairs, and Bayview Village Shopping Centre is just across the street, with groceries, restaurants, cafes, and more. If you're a first-time buyer or investor looking for unbeatable value in the city, this one is a no-brainer. Smart layout. Prime location. Parking included. All at a price that's hard to find. Come take a look and fall in love. (id:48469)
Condowong Real Estate Inc.
4088 Broughton Avenue
Niagara Falls (Downtown), Ontario
Looking for a Great Investment Property or Multi Family Home that is Fully Renovated Move-In Ready at Affordable Pricing then this is a home to see. Featuring a Duplex - 2 Unit Design Layout, 4 Beds, 2 Baths, 2 Kitchens, Main Floor Bedroom Feature, 5+ Parking Spaces, Detached Garage with Hydro, a Great Open Space Layout all Newly Renovated with a Bright Space & Modern Finishes in Lovely Growing Location off Niagara River Parkway & Near Downtown Niagara Falls. MAIN FLOOR: Delivers Primary Bedroom, Open Concept Living between Kitchen & Dining Room, Modern Flooring, Millwork, Pot Lights, Modern Plumbing & Light Fixtures Throughout, Centre Island with Breakfeast Seating Area, Granite Tops, Backsplash, SS Appliances & W/O to Lovely Patio & Large Backyard Space. SECOND FLOOR: Wood finished staircase leads up to 2 Generous sized bedrooms with vaulted ceiling features & 4Pc Bath + lots of windows providing great natural light. LOWER LEVEL: Newly Finished Apartment with Separate Entrance, Same Modern Finishes, Open Concept Design, 1 Bedroom, 4 Pc Bath, Pot Lights, Wood Flooring, Great Natural Light, Kitchen with Granite Tops, SS Appliances, Backsplash & Modern Fixtures. OTHER RECENT RENOS: New siding, soffits, fascia, windows, exterior doors & patio doors, front porch, rear deck, exterior lighting and sod 2023, roof 2022, furnace and AC 2023, 100 amp panel 2023, damp proofing and sump pump added. *TURNKEY & MOVE-IN READY No Further Work Needed in Lovely Quiet Family Friendly Pocket Near New Park, Schools, shops, restaurants, downtown Niagara Falls & all amenities one may need + Quick Access to QEW & US Border. INVESTORS: Both Units Already Leased with Great tenants and Positive Cashflow!! (id:48469)
Sam Mcdadi Real Estate Inc.
3574 Ellengale Drive W
Mississauga (Erindale), Ontario
Beautiful 5-Level Backsplit House In Desirable Erindale Area, Lots Of Living Space. Ideal For Big Family, Fully Renovated From Top To Bottom, Huge Solarium, Hardwood Floor Throughout, Big Eat In Kitchen, new appliances, new roof, new furnace, Big Driveway To Park 4 Cars. Extra Long Backyard. Walk To School, Parks, Library, Mall, Direct Bus To Sq. One. Close To 403/Qew, Walk-Out Basement (id:48469)
Cityscape Real Estate Ltd.
7 Culford Road
Toronto (Brookhaven-Amesbury), Ontario
Welcome to this spacious and versatile bungalow with a fully finished basement and separate entrance, nestled in the heart of the Brookhaven-Amesbury neighbourhood. This well-maintained home offers a harmonious blend of comfort and functionality, making it an ideal choice for families and investors a like. The main floor boasts a generous layout featuring a combined living and dining area alongside the modern, over sized kitchen, perfect for entertaining guests. A cozy family room offers a comfortable retreat, with a walk out to a beautiful concrete porch and stylish pergola in the yard and newer windows. The primary bedroom is complemented by two additional generous sized bedrooms. The finished basement, accessible via a separate entrance, includes a recreation room, a family room and 3 additional bedrooms, and a second kitchen offering potential for an in-law suite or rental opportunity. Situated on a tranquil street, this home is conveniently located near schools, parks, shopping centers, and public transit, providing easy access to all amenities. (id:48469)
RE/MAX Experts
208 - 20 Cherrytree Drive
Brampton (Fletcher's Creek South), Ontario
Fabulous "Crown West" remodeled unit with a flare for "Bling". Featuring over 1,260 sq feet with crystal chandeliers, wainscoting with crystal detail insets, crown moulding/scroll detail, carpet free upgraded floors throughout colonial trim/doors, double French doors/leaded glass, mirrored closet doors, two full upgraded baths with granite counters/upgraded vanities/upgraded mirrors/upgraded medicine cabinets, separate ensuite shower stall, his/hers remodeled clothes closets and upgraded ceramics. Remodeled eat-in kitchen with ample white cabinetry/crystal design hardware, coffered ceiling, built-in floating storage cabinets/decorative open shelving, backsplash, upgraded S/S fridge, stove, dishwasher, built-in microwave oven, sliding door w/o to open balcony. Open concept solarium/lounging area with upgraded ceramics, wrap around windows and mirrored wall accent. Insuite laundry/washer/dryer, storage locker, underground garage parking space, outdoor pool/BBQ area, putting green. lawn bowling, tennis court, gym billiards room, hobby room, party room, squash court, library. Manicured grounds, beautiful lobby, 24hr security guard, wonderful mature residents. Maintenance includes all utilities: gas heat, hydro, water, building insurance, cable tv and internet. Close to shopping, restaurants, parks and all major highways Shows 10+++ (id:48469)
Century 21 Millennium Inc.
28 Lakeview Court
Orangeville, Ontario
Welcome to 28 Lakeview Court, a well-maintained 3-bedroom, 2-bath semi nestled in one of Orangeville most desirable family neighborhood, just a short walk from the scenic trail and boardwalk at Island Lake Conservation Area and minutes from downtown vibrant shops and restaurants. Inside you'll find a bright, open-concept living and dining space perfect for entertaining, a kitchen with a walkout to your own private, Big backyard and sun-drenched wooden deck, plus an attached garage and room for three more cars in the driveway. Upstairs, the primary suite is joined by two additional bedrooms ideal for family or guests. With easy Highway 10 access and close proximity to Mono parks, ski hills and wineries, this home is a true commuters and nature lovers dream. (id:48469)
RE/MAX Real Estate Centre Inc.
203 - 150 Canon Jackson Drive
Toronto (Brookhaven-Amesbury), Ontario
The Canon Jackson Suite - 2 Beds 2.5 bath Built By Daniels At Keelesdale! Located Near Keele and Eglinton, Minutes Walk To The Eglinton LRT. Stacked Townhome With Lots Of Windows And Light. 9 Ft Ceilings. Contemporary Laminate Flooring, Blinds Throughout. Kitchen With Stainless Steel Appliances, Quartz Counter Top, Back Splash & Kitchen Island. Beautiful Front Yard. Walking And Cycling Trails. 2 Storey, BBQ Area, Private Terrace, Underground Parking, and Locker.Move-In Ready!Extras: Includes :Fridge, Stove, And Dishwasher. Stackable washer and Dryer. (id:48469)
Ipro Realty Ltd.


