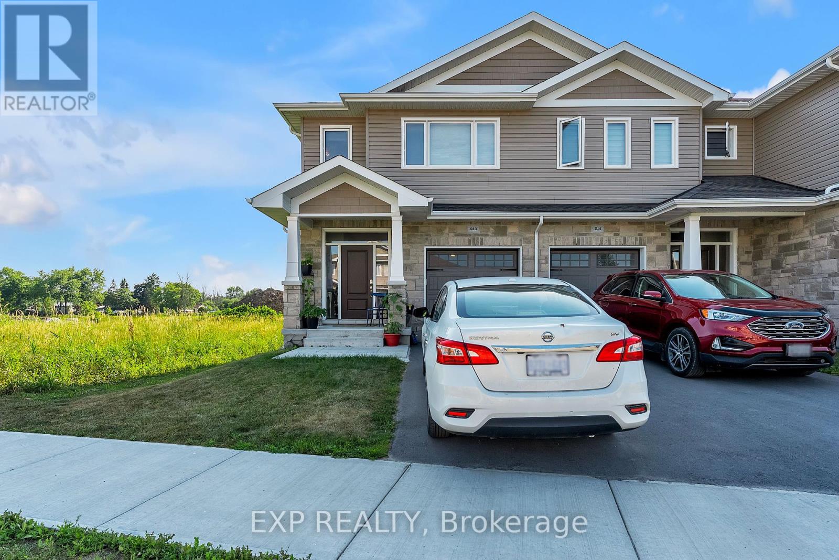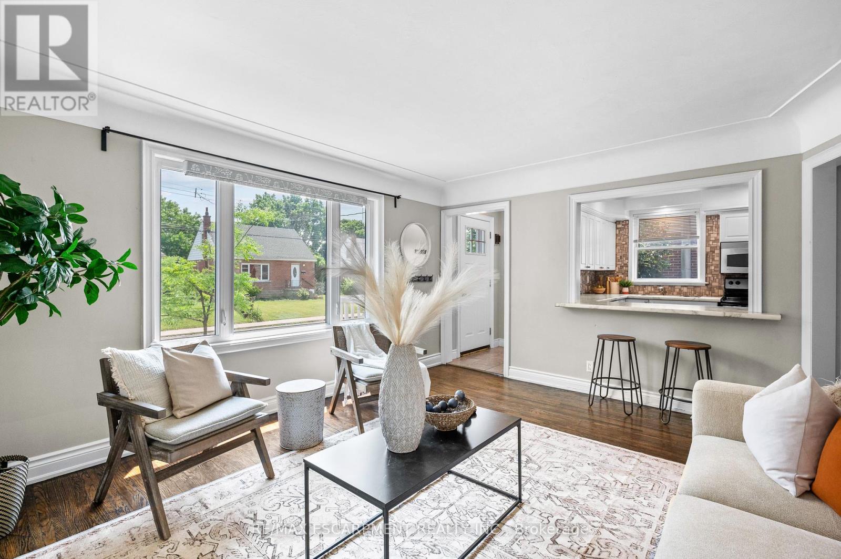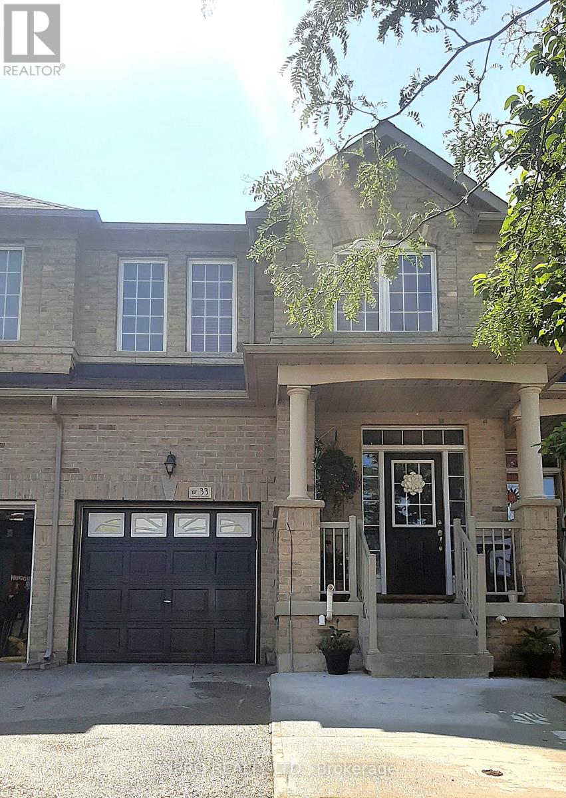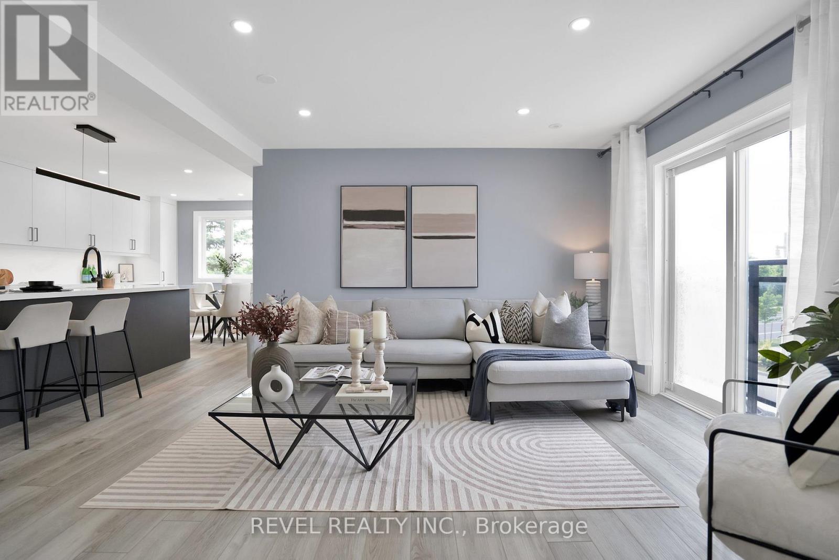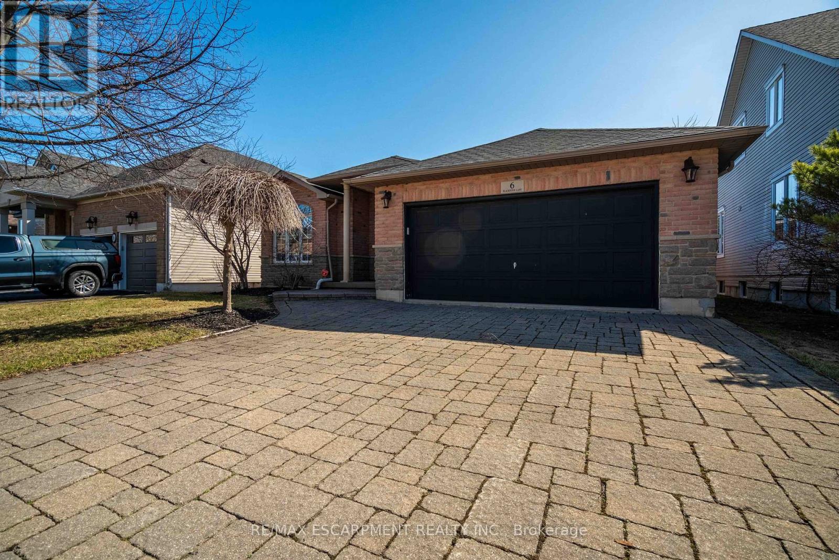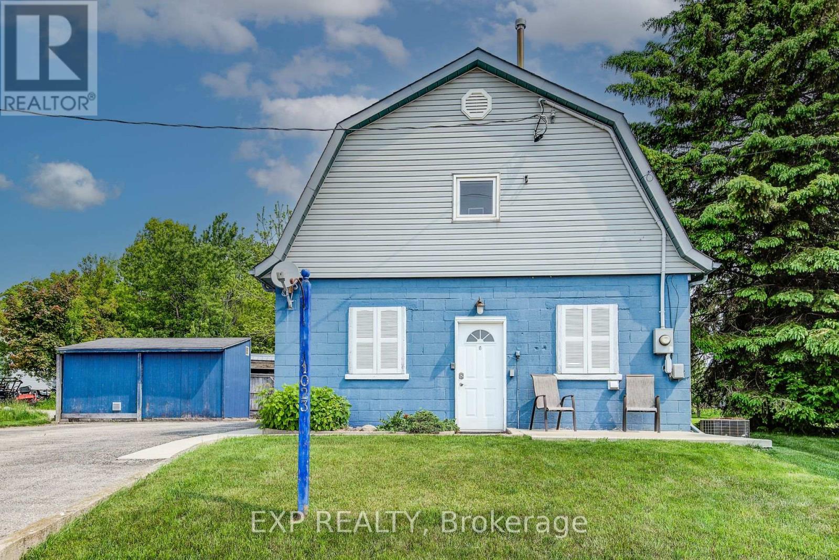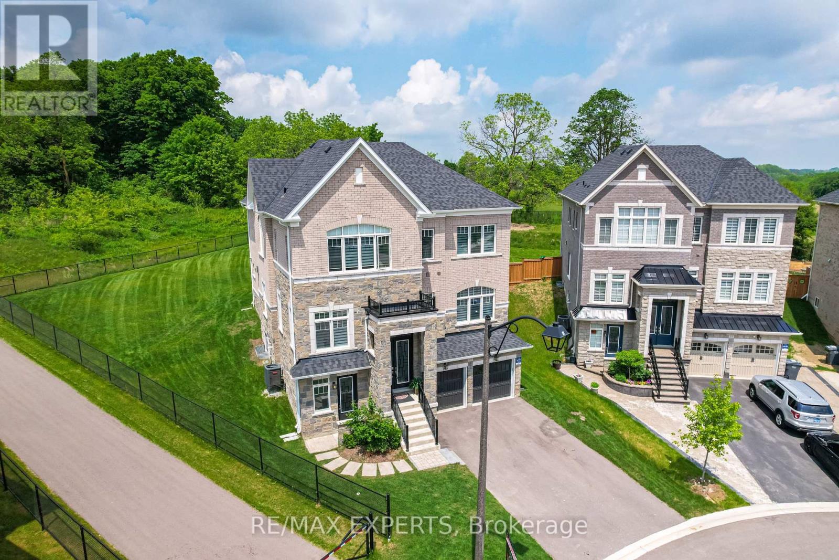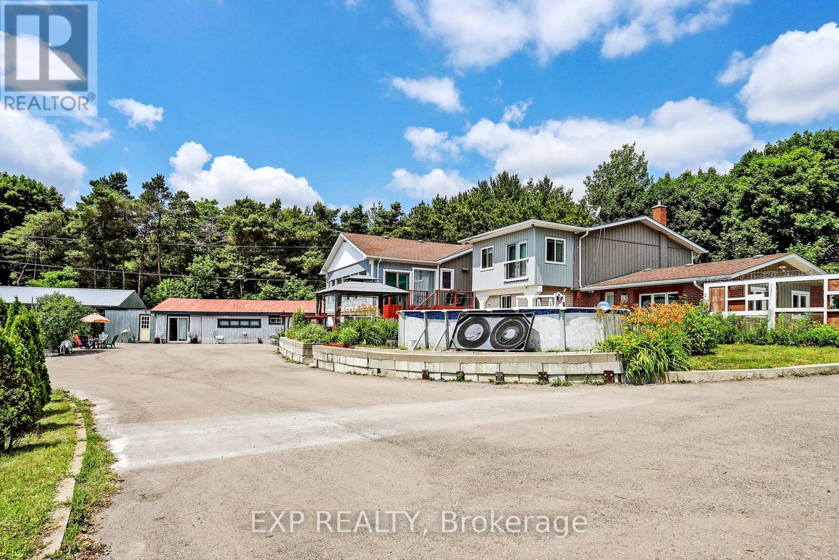11 Riley Street
Hamilton (Waterdown), Ontario
Welcome to 11 Riley Street Where Location, Lot & Layout Come Together Perfectly! This beautifully maintained 4-bedroom, 2.5-bathroom home sits on a premium 55 x 120 ft lot directly across from Rockcliffe Park, in one of Waterdown's most sought-after neighbourhoods. Offering 2,066 sq ft of well-designed living space, the main floor features generous principal rooms and a functional, family-friendly layout. The kitchen was renovated in 2015, the powder room updated in 2023, and all bathrooms modernized in 2013, offering timeless style and comfort. Other key updates include: roof (2010), windows (1995-2005), furnace & A/C (2013), water heater (2018), and a brand new sump pump (2025) giving you peace of mind for years to come. The unfinished basement provides incredible potential to create a large rec room, additional bedrooms, or a home office a blank canvas waiting for your vision. All within walking distance to schools, parks, amenities, and Waterdown's vibrant downtown core. This is a rare opportunity to own a move-in-ready home with space to grow in a location that cant be beat. (id:48469)
Keller Williams Edge Realty
70 Gillespie Drive
Brantford, Ontario
Welcome to 70 Gillespie Drive, a charming two-storey detached corner & end unit home located in the heart of West Brant neighborhood. This beautifully maintained property features 4 bedrooms, 2.5 bathrooms, a single-car garage, and tasteful, neutral finishes throughout. Inside, the bright foyer opens into a formal living room, perfect for hosting special occasions. The open-concept layout seamlessly connects the eat-in kitchen and dining room, creating a warm and welcoming space for entertaining family and friends. The dining room is filled with natural light from a large window, while the kitchen boasts ample cabinetry, generous counter space, stainless steel appliances, a dining area, and sliding doors that lead to a fully fenced backyard. A convenient 2-piece bathroom completes the main level. Upstairs, the spacious primary bedroom includes a walk-in closet and a private ensuite. Three additional bedrooms and a full bathroom offer plenty of room for a growing family. The 2 bedroom legal basement apartment with separate entrance will definitely help the buyer for an additional income. Located close to schools, parks, shopping, and scenic trails, this is a home you won't want to miss! (id:48469)
Homelife/miracle Realty Ltd
216 Heritage Park Drive
Greater Napanee (Greater Napanee), Ontario
BUILT BY SELKIRK LIFESTYLE HOMES - This beautifully upgraded 1719 sqft townhome sits on a desirable corner lot. Offering 3 bedrooms and 2.5 bathrooms, including a spacious primary suite with a 4-piece ensuite and a large walk-in closet. The secondary bedrooms also feature their own walk-in closets, providing ample storage for the whole family. Enjoy the bright open-concept main floor with a generously sized kitchen complete with a pantry, perfect for entertaining. Convenient second-floor laundry adds practicality to this thoughtfully designed home. Comes with a full Tarion warranty for peace of mind.This exceptional property is ready to welcome you, come experience the comfort, style, and quality it has to offer. Your next chapter begins here! (id:48469)
Exp Realty
449 Mary Street
Hamilton (North End), Ontario
Location, Location, Location! Sought-After And Rapidly Transforming North End Neighbourhood! Walk To West Harbour GO Station, Bayfront, Collective Arts Brewing, James St. Shopping/Entertainment And The Hamilton General Hospital. This Cute 1.5 Storey Home Has Had Numerous Updates Done: Laminate Flooring Throughout (Except Stairs), Kitchen And Bathrooms. The Spacious Living/Dining Room Is Perfect For Entertaining Or For The Family To Spread Out! The Updated Kitchen Boasts Ample Counter Space, Loads Of Storage Including A Pantry, Soft Close Cabinet Doors And Drawers And Stainless Steel Appliances. The Spacious 4 Piece Bath Features A Large Vanity And A Deep Soaking Tub With Shower. Both Bedrooms On The Main Level Boast Closets While The Huge And Versatile Upstairs Bedroom Can Accommodate A Variety Of Storage Options Or Can Be Used As An Office, Playroom Or Teen Retreat! The Partly Finished Basement Hosts A Rec Room, Bar Area, Laundry Area, 2 Piece Bathroom, Utility & Storage Rooms. A Walk-Up To The Rear Yard Offers A Separate Entrance For In-Law Potential. There Is Also Convenient Access From The Kitchen To The Carport And To The Large Fenced Backyard. PARKING! The Private Side Driveway With Carport Has Room For more than 3 Cars, A Rare Bonus For The Area! Other Notable Features Include: Mostly Thermal Windows, New Copper Water Line, Backwater Valve And 100 Amp Breaker Panel. Welcome Home! (id:48469)
RE/MAX Escarpment Realty Inc.
27 Jenkins Street
East Luther Grand Valley (Grand Valley), Ontario
Built in 2019, this incredibly large home features 4 bedrooms, with 2 ensuites and 5 bathrooms. A large open concept kitchen with upgraded Kitchenaid commercial style range with 6 burners, perfect for the at home chef and entertaining family and friends. Reverse Osmosis water filter, provides you with clean water for your fridge and ice making needs. Hardwood greets you throughout the first floor, with a gas fireplace in the family room. Wood stairs, stained to match the first floor, completes the look when entertaining. An extremely large and separate main bedroom with plenty of space for couches and large furniture pieces, provides the privacy and relaxation you deserve. Each bedroom features large windows to let in plenty of light, with bedroom 3 providing a 3 piece ensuite bathroom. The basement in law suite was specifically designed for privacy and independence for those looking to have parents live with them or providing an adult child a separate living space to enjoy, heated bathroom floors keeps your feet warm and adds a luxury feeling in the space. The basement offers a washer and ventless dryer hookup that is ready for your laundry needs, with easy access to a cold cellar. The garage has an electric vehicle wiring, ready for your EV needs. The backyard backs into a protected forest, giving you a tranquil space to enjoy hot summer days. (id:48469)
Realty Executives Plus Ltd
78 West 3rd Street
Hamilton (Bonnington), Ontario
Incredible opportunity for first time buyers or savvy investors looking to combine lifestyle with smart investing! This LEGAL DUPLEX in Hamiltons desirable West Mountain is just minutes from Mohawk College, shopping and all needed amenities and offers the perfect live-and-earn setup. The spacious main floor unit features a spacious living and dining room area, update kitchen, wide main floor laundry, 4 bedrooms and 2 full bathrooms, ideal for co-living, work-from-home setups, or growing families. The separate lower level, offers 2-bedroom, 1 bathroom and comes complete with its own private entrance, kitchen, laundry, and income potential, perfect to offset your mortgage or support multi-generational living. Move-in ready with updated finishes, and a rare double-length drive-through garage, that provides parking for multiple vehicles, storage, or a future workshop/studio. Nestled in Hamilton Mountain's prime location near Mohawk College, public transit, schools, shopping, hospitals, and commuter routes. Whether you're house hacking, building equity, or investing in your future, this property checks all the boxes for value, versatility, and long-term growth. (id:48469)
RE/MAX Escarpment Realty Inc.
1909 - 190 Borough Drive
Toronto (Bendale), Ontario
Stunning 1+Den With Breathtaking West Views | 640 Sq Ft | 2025 Upgrades. Welcome to this bright, airy 1+Den unit at Centro Condos featuring a functional, seamless layout with zero wasted space. The enclosed den with a door offers the flexibility to serve as a home office or second bedroom. Located on the 19th floor, enjoy unobstructed panoramic west-facing views of lush greenery. Watch the seasons change right from your living room. Freshly upgraded in 2025: new flooring, fresh paint, modern doorknobs, kitchen pot lights, new blinds and a new toilet. Enjoy premium amenities: 24-hr concierge, fitness centre, indoor pool, sauna, party room, guest suites, and ample visitor parking. Walking Distance To Scarborough Town Centre, Rapid Transit, Go Bus. Steps To Civic Centre, Ymca. Mins. To Hwy 401, U Of T Scarborough & Centennial College.1 Parking Space included. Perfect for professionals, first-time buyers, or investors looking for comfort, style, and convenience in one place. (id:48469)
Royal LePage Signature Realty
33 Hatton Court
Brampton (Credit Valley), Ontario
Beautiful all brick 2-storey townhouse. Tucked in the exclusive Hatton Court/Elmcrest community. Closed to all amenities. Freshly painted all throughout. Meticulously cleaned and polished. Hardwood staircase. Clients won't be disappointed. Priced to sell! 5 bedroom and finished basement with separate entrance. Upgraded kitchen with granite counter top and backsplash. (id:48469)
Ipro Realty Ltd.
306 Simcoe Road
Bradford West Gwillimbury (Bradford), Ontario
Custom built 4+1 bedroom home on a rare 183ft lot in the heart of Bradford! Features a grand 16ft Foyer, Open Hardwood Staircase, Hardwood & Ceramic Floors, French Doors to Living/Dining, Updated Kitchen with Granite Counters, Stainless Steel Appliances and Pantry. Walkout to Deck Overlooking Huge Yard with Patio, Fruit Trees & Shed. Main Floor Family Room with Gas Fireplace & Custom Cabinets. Large Laundry/Mudroom with Garage Access. Upstairs Offers 4 Bedrooms Plus Office. Walkout Basement with 5th Bedroom, Rec Room & Bath Rough-In. Updated Shingles. New Driveway (2025). (id:48469)
Century 21 Heritage Group Ltd.
26 - 2285 Bur Oak Avenue
Markham (Greensborough), Ontario
Beautifully Maintained 3-bed, 3-bath Upper-Level End Unit Stacked Townhouse In The Heart Of Greensborough. This Bright Open-Concept Home Features A Freshly Renovated Kitchen, Spacious Living Area, Pot Lights Through Out And South & East exposures That Flood The Space With Natural Light. The Modern Upgraded Kitchen Is Outfitted With Quartz Countertops, A Full-Height Quartz Backsplash, New Whirlpool Appliances (2024). The Primary Bedroom Offers A Walk-In Closet, Ensuite, And Private Balcony, Creating The Ideal Retreat. Thoughtfully Designed With Three Balconies (One Open And Two Juliette), And Convenient Upper-Level Laundry. Ideally Situated Across From A Park And Elementary School, And Just Minutes To Mount Joy GO Station, Swan Lake Park, Shopping, Top-Rated Schools, Hospital, And More. Includes One Parking Spot And Plenty Of Visitor Parking. A Cozy Yet Spacious Place To Call Home In One Of Markhams Most Sought-After Communities!! (id:48469)
Revel Realty Inc.
61 - 1775 Valley Farm Road
Pickering (Town Centre), Ontario
Step into homeownership with this beautifully updated 3-bedroom, 2-bathroom townhouse a move-in ready gem ideal for first-time buyers! Located in one of Pickerings most convenient and connected neighbourhoods, this home offers unbeatable access to everything you need: just minutes to the GO Station, Highway 401, Pickering Town Centre, the Recreation Complex, and the waterfront. Inside, youll find stylish upgrades throughout including brand-new white oak flooring, a modernized staircase, updated kitchen counters, fresh paint with smooth ceilings, new bathroom vanities, contemporary light fixtures, and a new garage door. The entry level features a welcoming foyer, entry closet, laundry area, storage space, and direct access to the garage. On the main floor, enjoy a functional open-concept layout with a full 4-piece bathroom, dedicated dining space, bright kitchen, and spacious living room with walk-out access to a large private terrace perfect for summer evenings or morning coffee. Upstairs, youll find three bedrooms bedrooms and another full 4-piece bath. Whether youre commuting, running errands, or enjoying the outdoors, this location makes everyday living easy. Dont miss your chance to own in a vibrant, family-friendly community that offers both lifestyle and value! (id:48469)
Ipro Realty Ltd.
24 Ranee Avenue
Toronto (Englemount-Lawrence), Ontario
Exceptional Custom-Built Residence in Prestigious Lawrence Manor. A rare offering in one of Toronto's most desirable neighborhoods. This meticulously maintained, custom-built home showcases superior craftsmanship, high-end finishes, and an elegant design tailored for modern family living. The sun-filled, open-concept layout features soaring ceilings, extensive crown molding, rich oak hardwood flooring, and refined detailing throughout. The gourmet chef's kitchen is equipped with top-of-the-line appliances, bespoke cabinetry, and an oversized island-ideal for both family gatherings and entertaining. Upstairs, spacious principal rooms are thoughtfully laid out, with a convenient second-floor laundry and ample storage. The luxurious primary suite offers comfort and tranquility. complements by sp-inspired baths and generous closet space. The fully finished lower level offers a separate walk-up entrance, two additional bedrooms, a full kitchen, a 3-piece bathroom, gas fireplace, separate laundry, and exceptional versatility-perfect for extended family, guests, or potential rental income. Located just minutes from the TTC subway, premier shopping, parks, and within a top-ranked school district, this home offers an unparalleled lifestyle in a prime urban setting. This is an outstanding opportunity not to be missed. (id:48469)
Sutton Group-Admiral Realty Inc.
414 - 900 Glen Street
Oshawa (Lakeview), Ontario
First Time Home buyers or Investors. This is your perfect opportunity to step into the market with a stylish, fully-furnished condo and exceptional extras all without added costs. Welcome to this bright and well-maintained 2-bedroom condo located in the sought-after Lakeview community of Oshawa. Steps to parks, schools, public transit, bus stop at your door step, shopping, and just minutes from the lake and 401 access. Whether you're just getting into the market or looking for your first family-friendly space, this condo offers comfort, convenience, and unbeatable value. Spacious open-concept living and dining area with walk-out to private balcony. Two generously sized bedrooms, Functional kitchen w/ b/i cabinets. free parking and locker, what else can you ask for? Why rent when you can own this unit move-in-ready convenience and incredible extras (id:48469)
Executive Homes Realty Inc.
31 Robarts Drive
Hamilton (Meadowlands), Ontario
Welcome to this stunning modern 2-storey luxury home, built in 2020 on premium 60' x 105' conservation pond view lot & $300K+ in upgrades. Step inside & fall in love w/ the light, airy design featuring neutral palette, upgraded trim, glass railings, 9' ceilings, pot lights, oversized windows, & 7.5" white oak wide-plank engineered hardwood floors. The thoughtfully designed layout is perfect for living & entertaining. Large formal dining room w/ 2x built-in ceiling speakers, office w/ vaulted ceiling & motorized shades, mudroom, powder, & great room w/ gas FP. Breathtaking gourmet open-concept kitchen offers impressive 8' island, high-end appliances, 4x built-in ceiling speakers, quartz counters, pantry cabinets, breakfast bar, coffee nook & 8' custom glass sliding doors that open to spectacular backyard retreat. Upstairs, the primary suite boasts serene pond views, 2 W/I closets, beautiful ensuite bath w/ glass shower, motorized shade, soaker tub & 10' vanity w/ quartz counters & under-mount sinks. You'll also find a well-equipped laundry room & 3 additional spacious bedrooms, 2 sharing a Jack-&-Jill bath w/ his & hers sinks, & one w/ its own ensuite & W/I closet. Step outside to experience beautifully landscaped outdoor living harmonious w/ water views & surrounding nature. Over 25 bird species, deer & more. Many enhanced outdoor features including garden lighting, full irrigation & custom-built western red cedar deck w/ Jacuzzi hot tub, shade structure & gas hookups for your fire table & BBQ. Other updates: Furnace (2020), AC (2020), Roof (2020). Located in the heart of Meadowlands, walking distance to top schools, public transit, shopping, parks, & quick access to 403. (id:48469)
RE/MAX Escarpment Realty Inc.
110 - 6365 Drummond Road
Niagara Falls (Dorchester), Ontario
Largest unit in the building !!! Trendy Urban Lifestyle! Sun filled and spotless! Checkout this unique 2 story apartment condo in 25 unit executive complex close to the casino and Falls amenities. Main floor offers open concept kitchen and living room, as well as a 2 piece powder room, storage room and ensuite laundry closet. Second floor consists of spacious bedroom, open concept den and full bathroom. High ceilings on both levels creating a lofty feel. 11 foot ceilings on 2nd floor and 10 & 9 foot ceilings on main level. Tastefully done, and move in ready. Condo fees include water, air, and hot water heater rental and property maintenance. (id:48469)
Royal LePage Realty Plus Oakville
226 Louise Street
Welland (Lincoln/crowland), Ontario
Discover an exceptional home ownership opportunity with this spacious, fully detached 4-bedroom house in a newly developed, family-oriented neighborhood. Less than 3 years old, this bright home features 2.5 washrooms, numerous windows, a garage with interior access, private driveway, and a deck-accessible sliding door. The kitchen boasts a large island with double sink, ceramic backsplash, and stainless steel appliances. Enjoy the convenience of second-level laundry, window coverings, an unfinished basement with Separate Entrance, storage and rough-in washroom, drain heat recovery system, and cold room. Immediate occupancy available, perfect for modern family living. Broadloom Where Laid, Near To Schools, Plaza, Highway, 10 Minutes To Niagara College Welland, 15 Minutes To Brock University. (id:48469)
RE/MAX President Realty
6 Blackburn Lane
Hamilton (Mount Hope), Ontario
Welcome to 6 Blackburn Lane Discover this 3+1 bedroom, 2.5 bath bungalow nestled in a prime location of Mount Hope, backing onto a serene park for ultimate privacy with no rear neighbors! Located in a sought-after neighborhood just minutes from all amenities, this home is a rare gem. Features Youll Love Over 3,500 sq. ft. of finished living space Elegant crown moldings on both levels & vaulted ceilings Rich hardwood flooring & pot lights throughout Custom kitchen cabinetry with French doors for added charm Main floor laundry for ultimate convenience Spacious primary suite with 3-piece walk-in shower & walk-in closet Fully finished basement with an extra bedroom Stunning brick & stone exterior with interlocking stone driveway Large rear deck overlooking the peaceful parkland Double car garage & ample parking Close to Glancaster Golf Club & just 5 minutes to Ancasters Meadowlands. (id:48469)
RE/MAX Escarpment Realty Inc.
1023 Maple Leaf Street
Wellesley, Ontario
Welcome to 1023 Maple Leaf Street a one-of-a-kind barn-style duplex nestled in the heart of Wellesley. This urban/commercial-zoned property is a rare offering that blends income generation, lifestyle flexibility, and long-term potential. Inside, you'll find two self-contained, well-maintained units: A spacious 1-bedroom main floor unit with inviting natural light, a charming kitchen, and a large open-concept layout. A 2-bedroom upper unit with sloped ceilings, skylights, and warm character ideal for tenants who love something a little different. With 1,740 total sqft, common amenities like coin laundry, storage lockers, and ample on-site parking, this duplex is fully equipped for tenant convenience. Plus, the property holds a rich history of prior commercial uses including a hair salon and butcher shop, and thanks to urban commercial zoning, the possibilities for future use remain wide open. Just steps from the village core, parks, shops, and dining, this is more than an investment, it's a lifestyle opportunity for first-time buyers, multi-generational families, or seasoned investors. (id:48469)
Exp Realty
9 Hemlock Street
Highlands East (Bicroft Ward), Ontario
Fantastic opportunity to own a 2 bedroom bungalow with perennial gardens in Cardiff. The home offers a practical layout featuring a 3 piece walk in shower on the main floor and a 2-piece washroom in the basement. The basement includes a finished recreation room with a woodstove, and a convenient wood shute allows easy access to firewood from outside. From the kitchen eating area the patio doors lead you to a private covered deck area opening up to larger deck overlooking fenced backyard. Perfect for BBQ and outdoor gatherings. A large detached garage provides excellent space for storage, or a workshop. Bonus of the included generator is peace of mind to stay connected and comfortable if power goes out. One of the highlights of living in this community is the variety of convenient amenities, all within walking distance from this home. The corner store includes a gas station, pizza place, and grocery section. There are also 3 churches, a post office, a library and a public school that serves students up to grade 5. The community centre features a playground and a swimming pool-perfect for families. It's truly an amazing place to live. While some updates may be needed, this property is full of potential to make it your own. (id:48469)
Buy/sell Network Realty Inc.
13 Melissa Court
Brampton (Fletcher's Meadow), Ontario
Welcome to the highly sought-after community of Fletchers Meadow in Brampton! This beautifully maintained all-brick, 3-bedroom semi-detached home offers both charm and functionality, featuring a carpet-free and pet-free interior with hardwood flooring throughout and elegant tiles in the kitchen. The main floor is bright and inviting, enhanced by pot lights and a cozy gas fireplace in the living room, perfect for relaxing with family. The spacious master bedroom serves as a peaceful retreat, while the walkout deck provides an excellent space for outdoor entertaining. The finished basement adds valuable living space, ideal for a recreation room, home office, or guest suite. This home is freshly painted and has over \\$15,000 in recent upgrades, making it move-in ready for first-time home buyers. With no sidewalk, the property offers parking for three vehicles, including an attached garage. Ideally located near grocery stores, pharmacies, parks, bus stops, schools, trails, and the Cassie Campbell Community Centre, with just minutes to the GO Station, this home offers comfort, convenience, and exceptional value in a thriving neighbourhood. (id:48469)
Century 21 People's Choice Realty Inc.
57 Arthur Griffin Crescent
Caledon (Caledon East), Ontario
Experience luxury living in this stunning family home, nestled in the heart of Caledon East. Meticulously maintained and beautifully designed, this residence offers over 4,555 sq ft of exquisite living space, featuring elegant hardwood floors throughout. Extended height metal insulated front door with glazed inserts and transoms. Argon insulated steel entry doors and an advanced Energy Recovery Ventilator System (ERV). high-efficiency gas furnace with ECM motor. Expansive open-concept layout on the largest lot in the area (as per builder's plan).Luxurious Bedrooms: Ensuite bathroom and walk-in closet.Stylish Kitchen: Extended height upper cabinets, a kitchen island with a stainless steel double undermount sink, Granite/Quartz countertops, flush breakfast bars, and a stainless steel canopy exhaust fan vented to the exterior. Premium Jenn-Air kitchen appliances, including a double door stainless steel refrigerator, microwave, dishwasher, wall ovens, and cooktops. Modern Conveniences: Heated floors in the washroom and smooth ceilings with pot lights throughout.Basement Perks: 9 ft ceiling in the basement with walkout.This home is the epitome of modern comfort and style, offering a perfect blend of luxury and practicality. Whether you're entertaining in the open-concept living areas or enjoying a quiet evening in the beautifully appointed kitchen, this property promises to be your dream home. Large beautiful backyard.. Dont miss the chance to make it yours! (id:48469)
RE/MAX Experts
11433 Highway 9
Caledon (Palgrave), Ontario
11433 HIGHWAY 9, PALGRAVE STUNNING 10-ACRE PRIVATE ESTATE WITH 5 BEDROOMS, 5 BATHROOMS, ABOVE-GROUND POOL, SUNROOM, FINISHED WALK-OUT BASEMENT, MASSIVE EVENT SPACE & MEDIA ROOM, MASSIVE SOCCER FIELD AND SEPARATE INCOME-GENERATING SUITE A RARE TURNKEY RETREAT DESIGNED FOR FAMILY, ENTERTAINMENT, AND MULTI-GENERATIONAL LIVING! WELCOME TO THIS ONE-OF-A-KIND PROPERTY WHERE LUXURY MEETS TRANQUILITY. TUCKED AWAY BEHIND TREES AND SET FAR BACK FROM THE ROAD, THIS ESTATE OFFERS THE ULTIMATE IN PRIVACY AND OPEN SPACE. ENJOY FAMILY CELEBRATIONS, SUMMER BBQS, NEW YEAR'S PARTIES, OR QUIET EVENINGS BY THE BONFIRE ALL ON YOUR LAND.INSIDE, THE OPEN-CONCEPT KITCHEN IS A CHEF'S DREAM FEATURING GRANITE COUNTERS, MASSIVE ISLAND, OVERSIZED S/S STOVE, FRIDGE, FREEZER, DISHWASHER, MINI FRIDGES, AND PLENTY OF STORAGE. WALK OUT TO A BEAUTIFUL WINTERIZED SUNROOM OVERLOOKING YOUR PRIVATE BACKYARD OASIS. HOST EVENTS IN THE HUGE REC ROOM OR HEAD TO THE MEDIA ROOM EQUIPPED WITH ITS OWN KITCHENETTE & BATHROOM PERFECT FOR GAME NIGHTS OR GUEST STAYS. THE HOME INCLUDES 5 SPACIOUS BEDROOMS AND 5 WELL-APPOINTED BATHROOMS, WITH HEATED FLOORS IN THE PRIMARY ENSUITE AND 3RD BATHROOM FOR ADDED COMFORT. THE FINISHED WALK-OUT BASEMENT OFFERS A FLEXIBLE LAYOUT THAT CAN EASILY ACCOMMODATE A SECOND FAMILY OR BE USED AS A SEPARATE RENTAL UNIT, CREATING POTENTIAL FOR ADDITIONAL INCOME.OUTDOORS, ENJOY A SPARKLING ABOVE-GROUND POOL, GAS BBQ HOOKUP ON THE DECK, A PRIVATE WALKING TRAIL THROUGH YOUR FOREST, AND AN OPEN FIELD FOR SPORTS, GARDENING, OR RELAXATION. A 3-CAR GARAGE AND PARKING FOR OVER 50 VEHICLES COMPLETES THIS INCREDIBLE PACKAGE.TURNKEY, PRIVATE, AND FILLED WITH POTENTIAL. THE EVENT SPACE & MEDIA ROOM WITH A KITCHENETTE AND WASHROOM MAKES A PERFECT GUEST SUITE OR PRIVATE ESCAPE. RECENT UPGRADES INCLUDE A ROOF 7 YEARS OLD, AIR CONDITIONING 9 YEARS AND A RENTED HOT WATER TANK 5 YEARS OLDS 11433 HIGHWAY 9 IS MORE THAN A HOME. It's A LIFESTYLE. BOOK YOUR SHOWING TODAY. (id:48469)
Exp Realty
137 Eaglewood Boulevard
Mississauga (Mineola), Ontario
Eagle-Eyed Buyers pay attention: The Eagle Has Landed! Custom-built in 2006, this One Owner Two-Storey Detached Home in highly sought after Mineola has over 3950 Sq Ft of Finished Living Space with 4 Bedrooms, 2 Dens, 5 Bathrooms + Fully-Finished Basement. A Den on each floor allows for use as an Office or Bedroom. Entertaining is a breeze with the Functional + Spacious Chef's Kitchen with Comfort Level Height Quartz Counters, endless Cabinet Storage with Lighting, Double Wall Oven, Gas Countertop Range, Centre Island, and Walk-in Pantry. Indoor/Outdoor living is seamless with a Kitchen Walkout to the Backyard Deck. The Custom-Built Deck contains Multiple Storage Areas + a Screened-in Sun Room. The Dining Room can comfortably accommodate large gatherings and is connected to a relaxing Family Room with Electric Fireplace. Expansive Fully-Finished Basement has Two Large Rooms, New Flooring, a rough-in for a wet bar, a 3-pc Bathroom, large Walk-In Cantina and plenty of storage: perfect for a recreation room, home theatre, or gym. On the Second Storey is the Primary Bedroom with Two California Custom Closets + 5-Pc Ensuite with Jacuzzi Tub. The Second Bedroom has a 4-pc Ensuite and the remaining bedrooms share a 4-Pc Semi-Ensuite Bathroom. Attached Double Garage, with Floor Coverings, Wall Organizers, Overhead + Cabinet Storage, and the 4 Car Driveway can accommodate most families' vehicles. Peace of mind and some insurance relief with these safeguards: Ring Doorbell + 3 Ring Cameras, Moen Water Flow Manager and Water Pressure Valve (2023), Frost-Free Sump Pump Battery Backup, House Alarm (cellular) includes motion detection and glass breaks (basement & first floor) plus flood, fire, water and temperature monitoring. Port Credit GO Train is a 5 min walk away and the beauty of Lake Ontario and vibrant amenities of Port Credit are less than a 10 min walk away. Attic insulation upgrade (2022). Washer/dryer (2019). Reverse Osmosis Water Filter (2023), Furnace and AC (2022). (id:48469)
Sutton Group - Summit Realty Inc.
1009 Centre Street S
Whitby (Downtown Whitby), Ontario
The Commanding Officers House (C.1857) - A Whitby Landmark Where History & Modern Living Unite. Built By James Wallace For The Whitby Highland Rifle Regiment, This Beautifully Restored Regency Cottage Bungalow Features Solid Oak Floors, 12-Inch Baseboards, 10-Ft Ceilings & Classic Proportions That Feel Grand Yet Welcoming. A Rare Blend Of A Historic Showpiece With Modern Comforts Already In Place- With Potential For More: Heritage-Approved Architectural Drawings For An Addition Are Already Completed & Available With The Sale. Enter Through A Charming Vestibule Into An Impressive Living Room, The True Centre Of The Home. This Main Area Includes 2 Bedrooms. Off The Living Room Is A Large Dining Room, A Renovated 3-Pc Bath & Access To The Updated Kitchen W/Custom Cabinets, Quartz Counters, Tiled Backsplash & A Walk-In Pantry. Off The Kitchen Is A Bonus Room Currently Used As A Den & Home Office. Step Out From The Dining Room To A Fully Covered & Screened-In Outdoor Patio, A True Extension Of Living Space With An Outdoor Projector Screen! Beautiful Big Detached Garage, & An Extra-Large Private Lot Wrapped In Mature Trees & Gardens! Exceptional Craftsmanship Shows In The Dry Stone Retaining Wall Built In 2021 By Renowned Canadian Waller John Shaw-Rimmington. Other Updates Include Full Exterior House Painting (2021), Restored Shutters, Rebuilt Patio Doors, Electrical Upgrades & Chimney Work. Don't Be Fooled By The Modest Faade- Inside Is Far More Spacious Than It Appears. Truly A Home For Someone Who Values Charm, Heritage & The Ability To Walk To All The Best Of Downtown Whitby. Located Just 2 Blocks North Of The GO Station, This Property Also Offers Walkability To Boutiques, Cafs & Fabulous Restaurants! (id:48469)
The Nook Realty Inc.



