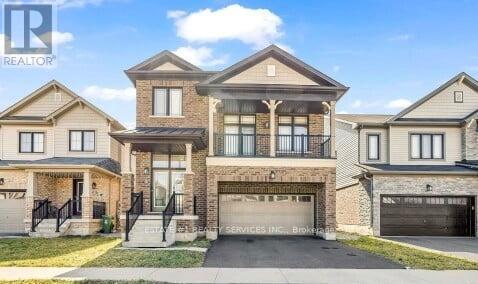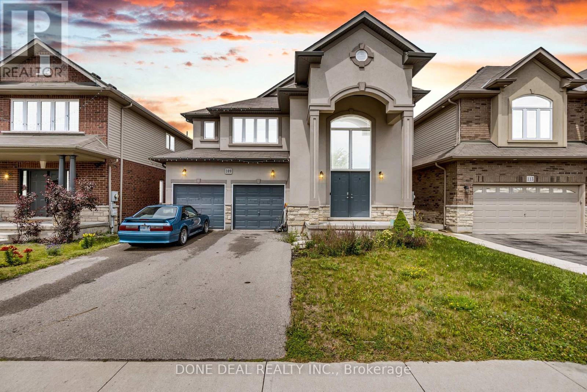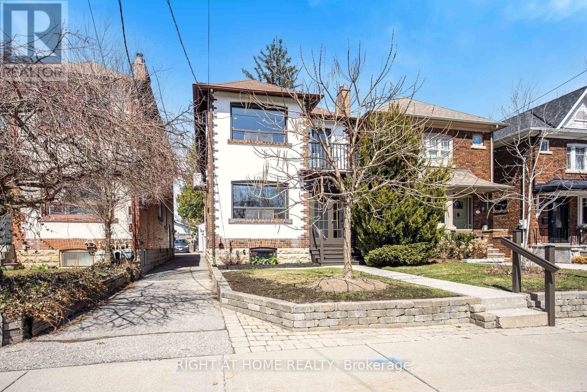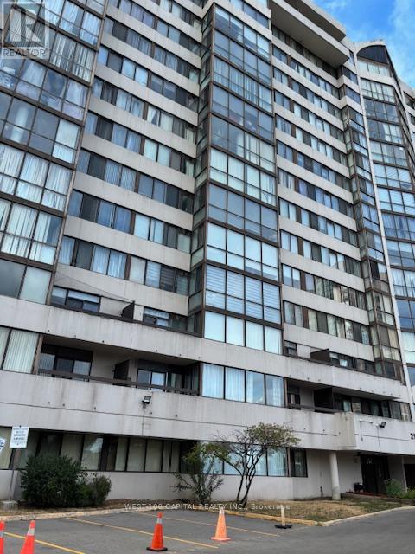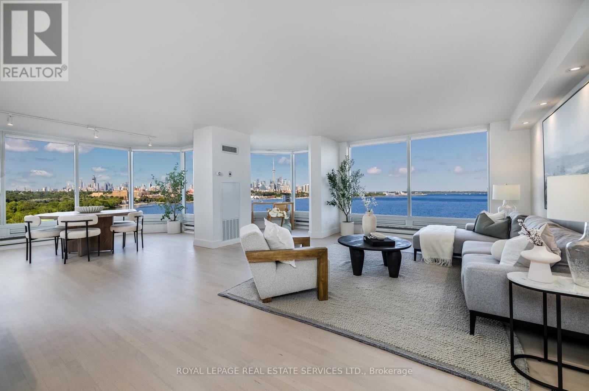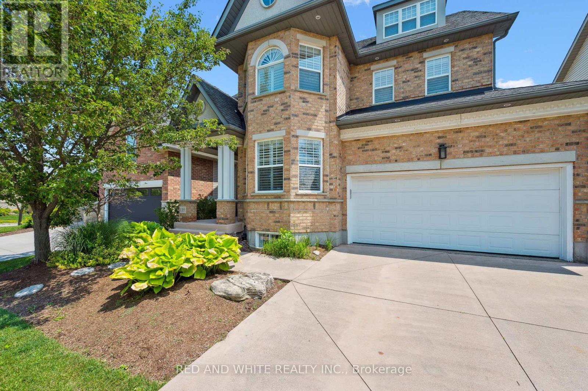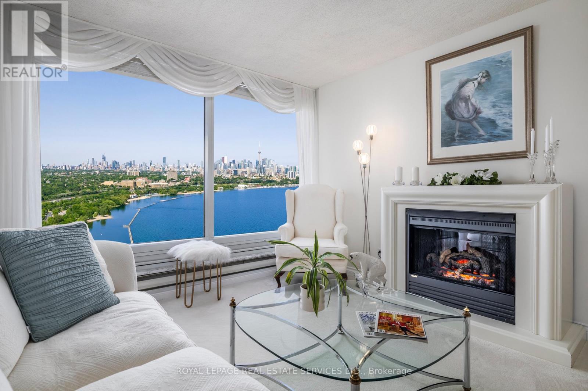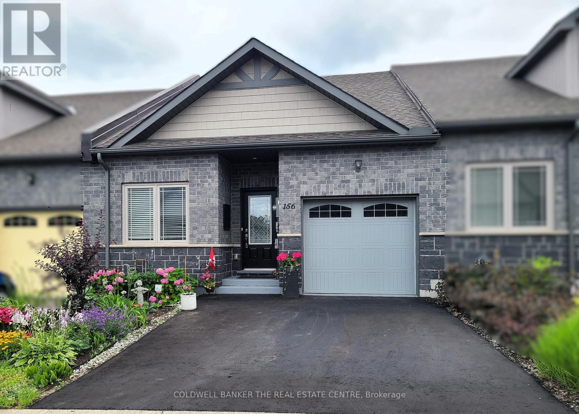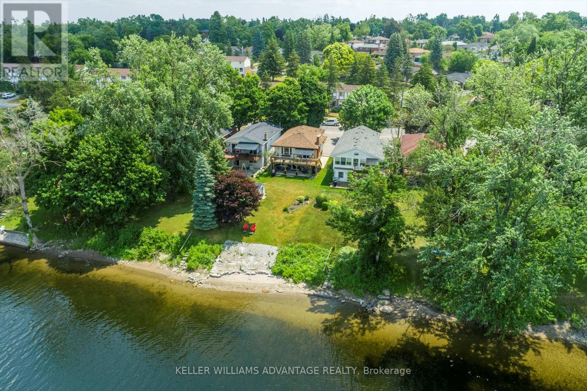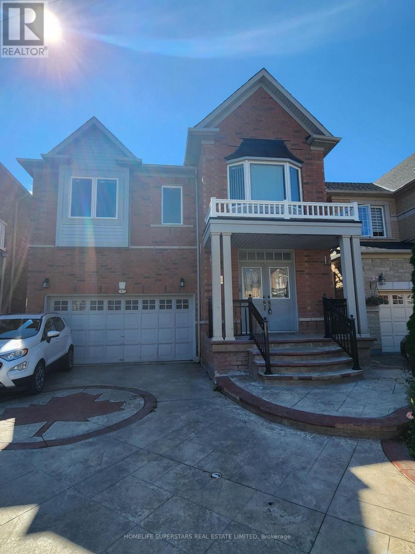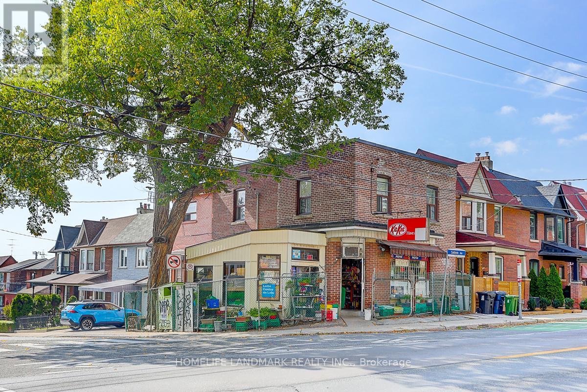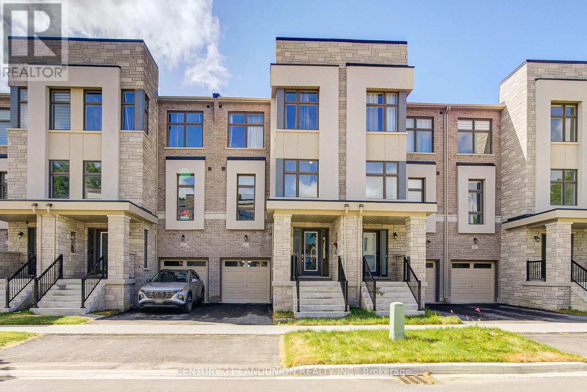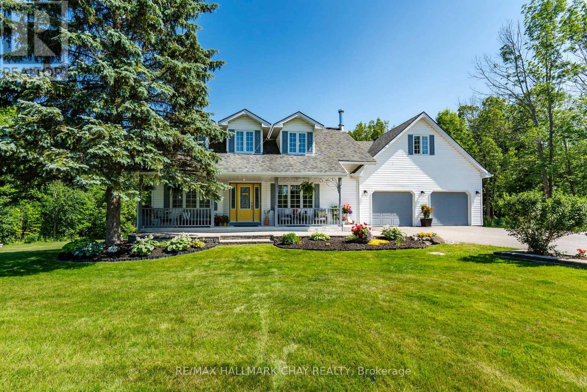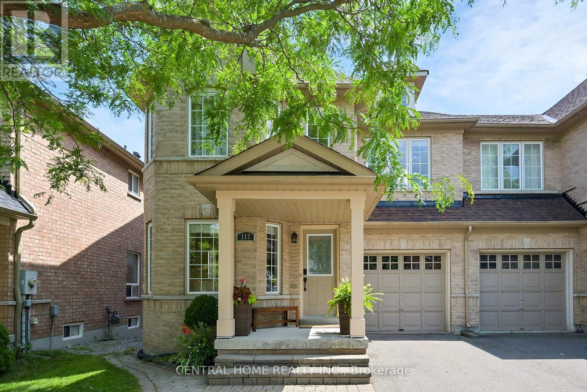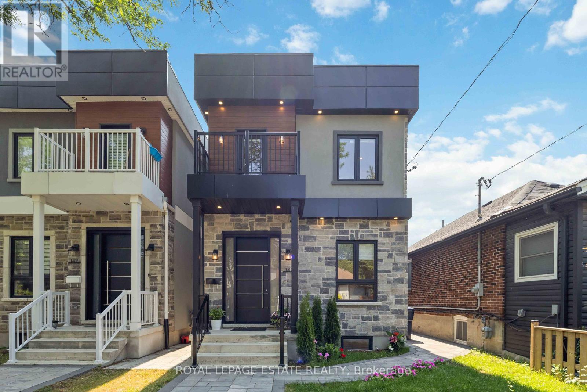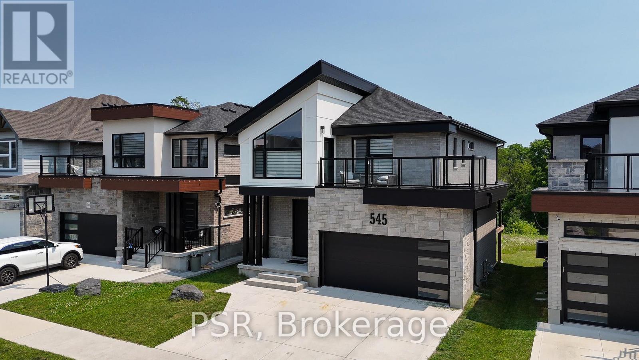3237 Havenwood Drive
Mississauga (Applewood), Ontario
Welcome to 3237 Havenwood Drive, a 4+2 bedroom, 4 bathroom sleek, multi-level stunning home tucked away on a quiet, tree-lined street in one of Mississauga's most established neighbourhoods, right on the Etobicoke border. With 2 kitchens, and a layout designed for total flexibility, this detached back-split is equal parts stylish and functional. The curb appeal is real: a wide driveway (new in 2024) that fits 4 cars, plus 2 in the garage, custom wood-and-metal gates, and a covered front porch perfect for coffee or rainy-day wine. Inside, the open-concept main floor impresses with hard wood floors, oversized windows, and a modern chef's kitchen featuring quartz counters, a generous island, stainless steel appliances, and cabinetry for days, no issues finding space for all of your things! The smart multi-level flow means minimal stairs, maximum space. The family room is a showstopper with a cozy fireplace and walkout to a freshly refinished deck (2025) and private backyard with fruit trees and no neighbours behind. The fully finished lower level offers two bedrooms, a second kitchen, a spa-inspired bathroom, and a separate entrance, ideal for in-laws, guests, or income potential. A dedicated office with its own side door (2022) adds even more flexibility. Upgrades include a new roof (2020, with warranty), attic insulation (2022), eavestroughs (2022), garage floor (2024), full home paint (2020), and IKEA Pax closets in the primary suite. You're minutes from top-rated schools, daycares, parks, shopping, and both Dixie GO and Kipling TTC. Whether you're living in one unit and renting the other, sharing with family, or just stretching out in style, this home adapts to your life beautifully. This is a lifestyle upgrade. From the open-concept interior to the private backyard and all the thoughtful details in between, 3237 Havenwood Drive is where your next chapter begins. From surreal to so real, this is the one. (id:48469)
Real Estate Homeward
1809 - 3883 Quartz Road
Mississauga (City Centre), Ontario
Stunning Urban Style SE Corner 2-bedroom + den Suite at the iconic M City 2 in the heart of Mississauga . Offering a massive 219 sq ft Wraparound Balcony, this home brings the outdoors in and delivers nearly 860 sq ft of total enjoyment. One Parking & One Locker included. This unit is drenched in natural light throughout the day. The expansive wraparound balcony is perfect for morning coffee, evening cocktails. Inside, you'll find a modern open-concept layout featuring a sleek kitchen with integrated appliances, spacious living and dining areas, and floor-to-ceiling windows. Enjoy world-class building amenities, including a resort-style outdoor pool, rooftop skating rink, state-of-the-art fitness Centre, 24-hour concierge, and beautifully landscaped terraces. Located steps from Square One, trendy restaurants, shops, transit, and major highways everything you need is at your doorstep. Don't miss this rare opportunity to own your dream unit. Move in and elevate your lifestyle today! (id:48469)
Forest Hill Real Estate Inc.
148 Bayshore Drive
Ramara, Ontario
Welcome to Beautiful Bayshore Village, a Lake Simcoe waterfront community that combines the charm of nature with modern municipal conveniences. This home is the one you've been waiting for. Meticulously clean and well-maintained, this residence is entirely carpet-free and features a custom kitchen with a breakfast bar, a spacious living room, a dining room, and a delightful four-season garden room (with inside entry to the garage). The bedrooms are large, and the bathrooms have all been beautifully updated. The inviting family room, featuring a wood-burning stone fireplace, is perfect for entertaining family and friends. The lower level is an ideal bonus space, offering ample storage and versatility for a home gym, office, or workshop for hobbyists. Set on a large, private lot, this home backs onto a tranquil pond, providing a peaceful setting for enjoying your morning coffee from the deck or sunroom, with serene water views to start your day. As a member of the Bayshore Village Association (at only $1,100/year), you'll gain access to a variety of amenities, including the golf course, a saltwater heated pool, tennis and pickleball courts, recreation centre, and a dynamic social calendar full of clubs, groups, and events. Members can also take advantage of the Bell Fibe group discount program, offering TV and unlimited high-speed internet for approximately $40 per month. This vibrant community has three waterfront parks within walking distance, an on-site storage yard for all your toys (trailers, boats, snowmobiles), and one of the three marinas for docking your boat is just around the corner. Municipal services ie water, sewer, garbage pickup, road snow plowing, and a school bus route complete the picture. This is an exceptional opportunity to live in a beautiful waterfront community on the eastern shores of Lake Simcoe. Quick closing is available. (id:48469)
Coldwell Banker The Real Estate Centre
1201 - 7171 Yonge Street
Markham (Thornhill), Ontario
Luxury "World On Yonge" Unobstructed Corner Unit 2 Bed & 2 Wash With Wraparound Balcony. 9 Foot Ceilings, Laminate Floors, Open Concept Modern Kitchen, Granite Countertops. Amazing Convenience: Walk To Yonge/Steeles Centrepoint Mall, easy walk-distance access to TTC and VIVA public transit, Galleria Supermarket, Indoor Access To "World On Yonge" Shopping W/Supermarket, Food Court, Shops, Offices! (id:48469)
Homelife Landmark Realty Inc.
220 Homewood Avenue
Toronto (Newtonbrook West), Ontario
Your Dream Home Awaits in Prime North York! Welcome to this beautifully maintained 3-bedroom, 2-bathroom bungalow in one of North York's most desirable and convenient neighbourhoods! Just minutes to Finch Subway Station, TTC bus service, top-rated schools, Centerpoint Mall, Goulding Community Centre, shops, restaurants, and more, this location truly has it all. Lovingly cared for by long-term owners, this home features gleaming hardwood floors throughout the main level, a spacious eat-in kitchen, generously sized bedrooms, and a large, fully finished basement with a separate entrance, ideal for an in-law suite or income-generating rental. Set on an expansive 50 x 132 ft lot, the possibilities here are endless: live in as-is, rent out, or redevelop to suit your vision. Key Features & Upgrades Include: Roof (2023) with transferable 25-year warranty, Furnace & A/C (2021), Owned Tankless Water Heater (2022), New Fence (2022), Deck (2023), Basement Waterproofing (2017), Upgraded Patio & Entry Doors (2020), Built-In Microwave (2022). Whether you're a family looking to settle down, an investor seeking rental potential, or a builder eyeing redevelopment, this property checks all the boxes. (id:48469)
Right At Home Realty
775 Wilson Heights Boulevard
Toronto (Bathurst Manor), Ontario
Nice 3 Bedroom Semi Detached Home with a Walk Out Basement. The Property is Bright and Spacious with a Great Layout. 3 Generous Size Bedrooms Upstairs, Large Deck in the Back Yard. Property Needs Some TLC Perfect for a Handy Man. Great Location Close to TTC, Hwy 401 and Allen Rd, Shops, Restaurants, Downsview Park and Schools. (id:48469)
RE/MAX Crossroads Realty Inc.
16 Pagebrook Crescent
Hamilton (Stoney Creek), Ontario
The Right Price A Must-See!! S T U N N I N G , Bright & Spacious Home in Desirable Stoney Creek!Welcome to this stunning detached 4-bedroom + upper family room home nearly 2,700 sq ft of beautifully designed living space, offering the perfect blend of comfort, style, and functionality. Open-Concept Layout with 9-foot ceilings on the main floor Modern kitchen with upgraded cabinetry and stainless steel appliances Double door front entry for grand first impressions Separate upper-level family room with covered balcony perfect for a home office, study area, or a 5th bedroom Direct garage access to the home for added convenience Spacious unfinished basement ready for your custom touch 2.5 bathrooms, including a well-appointed primary ensuite Located in a highly sought-after Stoney Creek community Minutes to QEW/Red Hill Expressway, schools, parks, shopping & more!This home truly has it all size, style, and location.Too many upgrades to list come see it for yourself!Aggressively Priced (id:48469)
Estate #1 Realty Services Inc.
109 Showcase Drive
Hamilton, Ontario
Spacious 4-bedroom, 4-bathroom home offering approximately 2,900 sq ft of thoughtfully designed living space. This 45-foot wide house is situated in a quiet, family-friendly neighbourhood, providing a peaceful and safe environment. Large bedrooms provide plenty of room for relaxation and personalization. The backyard backs onto a school field, offering serene views and added privacy. Inside, you'll find a functional layout perfect for modern living, including multiple washrooms for convenience. The home is close to shopping centers, banks, schools, parks, and all essential amenities, making daily errands quick and easy. Whether you're entertaining guests or enjoying quiet family time, this house delivers both comfort and style. Additional features include ample storage, bright and airy rooms with plenty of natural light, and well-maintained outdoor spaces ideal for kids. With easy access to major roads and public transit, commuting is hassle-free. This home is perfect for growing families or anyone looking to settle in a vibrant community with all conveniences close by. Don't miss the opportunity to own a spacious, well-located property that blends comfort, functionality, and a great neighbourhood lifestyle. Currently tenanted by cooperative occupants who are willing to vacate upon the sale of the property. (id:48469)
Done Deal Realty Inc.
28 Rock Elm Court
Vaughan (Patterson), Ontario
Welcome to 28 Rock Elm Crt, stunning, beautifully maintained and thoughtfully upgraded 4-bedroom family home nestled on a private, child-safe, quiet cul-de-sac court in highly demanded Lebovic Campus Area. Offering about 3000 Sq.Ft. plus beautiful income-generating 2-bdrm apartment with full bath, kitchen & laundry in completely finished basement with separate entrance. This property is perfect for families and investors alike. The home is warm, bright and very inviting. This home has excellent features: 9' flat ceilings on both levels and basement; gleaming hardwood floors throughout. Renovated chef's kitchen with modern finishes and ample cabinetry, beautiful S/S appliances, nice modern quartz countertops. Spacious breakfast area with W/O to beautifully landscape back yard - an outdoor oasis for relaxation or gathering. Bright and inviting family room and separate dining room - perfect for entertaining. Very spacious 4-bedrooms. Large primary bedroom has 5-pc ensuite with separate frameless glass shower door and large W/I closet. Double sinks baths upstairs. Very nice stairs with wrought iron pickets. This beautiful house has many upgrades that difficult to list, such as pot lights, upgraded interior and entrance doors, wainscotting, crown moldings, modern appliances and much more... Basement is presently rented by excellent tenant paying $2200/month - a fantastic mortgage helper! AAA+ tenant can stay or leave. Excellent location, convenient access to good schools, parks, transit, Hwys, shopping, fitness club, restaurants, etc. Do not miss your chance to own this exceptional property with both charm and value! (id:48469)
Homelife Frontier Realty Inc.
16 - 50 Baynes Way
Bradford West Gwillimbury (Bradford), Ontario
Welcome to 50 Baynes Way#16, A Luxury Townhome in Cachet Bradford Towns. This stunning 4 bedrooms, 3 bathroom home offers Thousands upgrades,9' Ceiling on First Floor. Excellent Layout W/Open Concept Kitchen/Living/Dining. Large Upgraded Eat-in Kit. W/ Huge Island, Quartz C/T's, S/S Appliances. Hardwood Floor Throughout Main FL and Stairs. Oversized Primary Bdrm W/ 5 PC Ensuite, W.I.C. Enjoy outdoor entertaining on the rooftop patio with gas and water hookups. Complete with 2 underground parking spots, a large locker, and walking distance to GO Transit and shopping, this is luxury living in the heart of Bradford.**Please Note Virtual Staging For Illustration Purpose Only!!!** (id:48469)
RE/MAX Realtron Jim Mo Realty
54 Mcnairn Avenue
Toronto (Bedford Park-Nortown), Ontario
Incredible opportunity to own a fully renovated legal duplex in one of Toronto's most desirable neighbourhoods. Total living space of 1,948 sq. ft. as per MPAC across two self-contained units, each with private entrances, separate hydro meters, and their own laundry. Second floor offers 2 bedrooms plus den, full kitchen, 3pc bath, Balcony and ensuite laundry. Main floor unit features 2 bedrooms, full kitchen, 3pcbath, enclose porch and ensuite laundry. With Tons of Natural Light this property is perfect for investors, multi-generational families, or owner-occupiers looking to supplement mortgage with rental income. Both units are vacant, offering projected rents of $2,700+ per unit. Fully Renovated with new floors, new kitchens with Quartz counters, stainless steel appliances, dishwashers, and built-in microwaves. New bathrooms include Heated floors. High-efficiency Mitsubishi H2i Plus heat pumps in both units. Separate entrance to basement offers excellent potential for a third suite. Detached 2-car garage plus extra-long driveway for multiple vehicles. Offering possible triplex or fourplex potential and Located in one of Toronto's top school districts, steps to Yonge St., Rosedale Golf Club, subway, parks, and dining. (id:48469)
Right At Home Realty
212 York Mills Road
Toronto (St. Andrew-Windfields), Ontario
Welcome To This Fantastic Opportunity In The Prestigious St. Andrews Neighborhood! Welcome To 212 York Mills, A Beautifully Maintained And Extensively Updated 3 Bedrooms, 2 Bathrooms Home On A 50 X 125 Ft Lot With Nearly 3,000 Sqft Of Living Space. Renovated In 2022, This Home Features A Fully Upgraded Kitchen And Bathrooms, New Stainless Steel Appliances, New Washer & Dryer, Updated Basement With New Flooring And Stairs, Basement Insulation, Exterior Waterproofing, Extra Sump Pump, And Fresh Paint Throughout. Additional Updates Include A New AC, Hot Water Tank, Water Softener, New Garage Door Encompasses New Camera, Eavestroughs With Guards, And Roof (2020). Family Oriented Neighbourhood, A Short Walk To Top Ranked Schools Including Owen Public School, St.Andrew's Middle School, York Mills Collegiate (Rank #1 2022/2023). Excellent Private Schools Nearby (Crescent School, Junior Academy, TFS, Bayview Glen). Enjoy Easy Access To TTC, Highway 401, Shops, Parks, Tennis Courts, Golf Clubs, And The Granite Club. Ideal For A Growing Family Or Build A Spectacular Home On This Beautiful Lot. A Rare Find In One Of Torontos Most Coveted Neighborhoods! The Driveway And Front Door Both Open Onto Fenn Avenue, So It Can Easily Be Converted Into A Fenn Avenue Address. (id:48469)
Homelife Landmark Realty Inc.
171 Flatrock Road
Tweed (Hungerford (Twp)), Ontario
Welcome to this extraordinary forest retreat, nestled within 99 acres of pristine woodland and thoughtfully developed over 6 acres for exceptional living, recreation, and relaxation. Located just off HWY 37 with easy access to HWY 401, this private sanctuary is only a 2-hour drive from Toronto, Montreal, and Ottawa, offering both seclusion and convenience. Explore cut and maintained walking trails throughout the forest, complete with signage and a detailed trail map perfect for peaceful strolls, nature hikes, or outdoor adventures. A private water source, a drilled well, and a sophisticated multi-tank storage system ensure a reliable, year-round water supply. At the heart of the property is a stunning pond with a stream and cascading waterfall, accented by a charming bridge, lampposts, and landscape lighting, creating an enchanting outdoor setting. A secure, urban-style fence with double gates opens to a horseshoe driveway, and a separate gated clearing offers parking for up to 40 vehicles, ideal for entertaining or events. An EV charger adds modern convenience for eco-conscious living. The main residence offers over 4,500 sq ft of usable space with five separate entry points. Inside are 4 bedrooms and 2.5 spa-inspired bathrooms, including a steam room and soaker tub. Italian finishes, fireplaces, and a newly built sundeck with panoramic forest views bring warmth and luxury to every corner. Additional features include a private wine cellar, cold storage, greenhouse, raised garden beds, and an open field patch. (id:48469)
Streetcity Realty Inc.
4469 Idlewilde Crescent
Mississauga (Central Erin Mills), Ontario
Welcome to this spacious and well-maintained detached home in the heart of Central Erin Mills, one of Mississauga's most sought-after neighbourhoods. Thoughtfully designed for families, this home offers 4 bedrooms and 3 bathrooms on the main level, providing the perfect blend of space, comfort, and convenience. Step inside to marble flooring and a rustic charm throughout, creating a warm and timeless feel. The open-concept kitchen features double stoves and ovens, flowing seamlessly into a bright four-season solarium an ideal space for dining, relaxing, or growing your indoor garden. Walk out to a large backyard deck, perfect for entertaining or quiet mornings, and enjoy your own private greenhouse, ideal for hobbies, plants, or a peaceful retreat.The fully finished basement with a separate entrance includes 3 additional bedrooms, a newly renovated bathroom, a full kitchen, in-suite laundry, and a spacious living area offering flexibility for rental income, multi-generational living, or an in-law suite. Located in a top-ranked school district, this home is just minutes from Erin Mills Town Centre, Credit Valley Hospital, parks, trails, and offers quick access to Highways 403, 401, and QEW. (id:48469)
Right At Home Realty
602 - 21 Markbrook Lane
Toronto (Mount Olive-Silverstone-Jamestown), Ontario
Sun filled corner unit, Well maintained unit, spacious breakfast area next to kitchen plus dining room combined with living room. Glass enclosed Solarium from floor to ceiling, which can be used as an additional bedroom or for that additional space you need. 2-bedroom, 2 full bath, En-suite MB 4 piece washroom with his and hers closet, spacious laundry area. Amenities include indoor pool, sauna, exercise room, party room. Security system (id:48469)
West-100 Capital Realty Inc.
1203 - 1 Palace Pier Court
Toronto (Mimico), Ontario
Luxury without compromise. Suite 1203 is an exalted, flow-through condominium residence, with 1,985 square feet of opulent living space, 2-bedrooms, 2-bathrooms, and infinite water views in every direction framed by celestial city views painting the sky to the east and tranquil lake vistas to the west. This trophy suite offers a rare blend of space, serenity, and sophistication in the sky. Palace Place is Toronto's most luxurious waterfront condominium residence. Palace Place defines luxury from offering high-end finishes and appointments to a full spectrum of all-inclusive services that include a private shuttle service, valet parking, and one of the only condominiums in Toronto to offer Les Clefs d'Or concierge services, the same service that you would find on a visit to the Four Seasons. (id:48469)
Royal LePage Real Estate Services Ltd.
206 - 51 Times Avenue
Markham (Commerce Valley), Ontario
Hwy 7 & Leslie * Liberty Tower - 2 + 1 Unit With 2 Washroom * Perfect Split Two Bedroom Layout * Lots Of Sunlight * Well Maintained Building * Minutes To 404/407 * Close To Transit, Plaza, Restaurants & Shops * Demand & Convenient * Walk To Park, Public Tennis Court/Basketball Fields Neighbourhood * Maintenance Fee Includes All Utilities & Rogers Cable * (id:48469)
Prompton Real Estate Services Corp.
34 Manordale Crescent
Vaughan (Vellore Village), Ontario
Absolutely turnkey! This beautifully renovated semi-detached home in sought-after Vellore Village is the epitome of move-in ready. From the moment you walk through the door, you know you've found something special! The bright, open-concept main floor showcases a stunning chef-inspired kitchen featuring high-end Thermador appliances, a built-in wine fridge, a dedicated coffee station, and a sleek wall-mounted pot filler. Its designed to impress and built to perform. Upstairs you'll find 3 stylish bedrooms - all with built-in closet organizers, and a primary ensuite bathroom to die for! Throughout the home, you'll find elegant hardwood floors, smooth ceilings, pot lights, custom wall finishes, and remote-controlled blinds - every detail thoughtfully curated. A finished basement with space for working out or watching your favourite movie and a rough-in bathroom to finish to your own taste. Step outside to your own private backyard retreat. Enjoy a custom-built BBQ station with bar fridge and leathered granite countertop, a cozy gazebo with a built-in TV wall for outdoor entertaining, and a beautifully designed low-maintenance yard with interlock, artificial grass and composite fencing - perfect for relaxing or hosting guests without the upkeep. Located in one of Vaughan's most convenient and family-friendly neighborhoods, this home is just steps from a park, soccer field, tennis and basketball courts with major retailers just beyond. Schools, highways, and the hospital are all just minutes away, making everyday living effortless. (id:48469)
RE/MAX Experts
172 Lichen Crescent
Oshawa (Mclaughlin), Ontario
Located on the Oshawa/Whitby Border | This Meticulously Maintained Freehold Detached Home Boasts 3-Generous Bdrms with Elegant Circular Staircase and Finished Basement | Bright NEWLY RENOVATED Kitchen W/tiled Flrs QUARTZ COUNTER TOPS W/O TO YARD, Family Sized Dining Rm & Living with H/wood floor, W/o To Deck & Private Backyard | Head to Basement Level to the Rec. Rm ,woodburning fireplace(changed to electric), Tons of Storage & Extra Space for Family & Friends to Enjoy | 4-Car Driveway, No Side walk - Enjoy Easy Access To Highways, Transit, GO Station, Near Trent University campuses, Parks & Oshawa Centre | Making Daily Errands & Weekend Activities A Breeze | Don't Miss This Opportunity to Own A Move-in Ready And Functional Home. (id:48469)
RE/MAX West Realty Inc.
135 Hawkswood Drive
Kitchener, Ontario
Welcome to 135 Hawkswood Drive, a rare offering in the sought-after Kiwanis Park neighbourhood. This luxury home has been thoughtfully renovated from top to bottom over the past five years, offering more than 4,000 sq. ft. of beautifully finished living space and exceptional functionality for modern family life. Step inside to discover a light-filled, elegant interior featuring a stunning mix of engineered hardwood and luxury vinyl plank flooring throughout. The open-concept main level is designed for both everyday living and upscale entertaining, with custom blinds, large windows, and generous principal rooms that offer style and versatility. The chefs kitchen flows effortlessly into the living and dining areas, making hosting seamless. Upstairs, the luxurious primary suite boasts a Manhattan-inspired spa ensuite complete with sophisticated tilework, bold finishes, and a sleek modern aesthetic as well as a spacious walk-in closet. You'll also find two additional bedrooms and a remarkable loft space a true standout feature perfectly suited for a home office, playroom, or easily convertible into one or two more bedrooms. The upper level features California shutters throughout, adding both charm and functionality. Downstairs, the fully finished basement adds even more flexible living space, including a fourth bedroom ideal for guests or multigenerational living. Outside, enjoy a private, beautifully landscaped backyard featuring a concrete patio and walkways, perfect for outdoor entertaining. The concrete driveway offers clean curb appeal and low maintenance, while two storage sheds provide ample space for tools, bikes, and seasonal gear. The home also features a two-car garage and two additional parking spaces, ideal for busy households or those who love to host. Located in one of Kitchener's most prestigious family-friendly neighbourhoods, you're just steps from Kiwanis Park, trails, top-rated schools, and minutes to all major amenities and highway access. (id:48469)
Red And White Realty Inc.
507 - 4689 Jane Street
Toronto (Black Creek), Ontario
Great opportunity for investors or students! This newly renovated 3-bedroom condo is located just a 5-minute walk to York University, making it a smart option for student housing or rental income.Conveniently located near shopping and public transit, this unit offers low-maintenance living in a practical location. A solid choice for those looking for an affordable investment or a place close to campus.Easy to show and available nowreach out for more details! (id:48469)
Ipro Realty Ltd.
4302 - 1 Palace Pier Court
Toronto (Mimico), Ontario
Suite 4302 is an immaculate condominium residence, with approximately 1,186 square feet of luxury living space, 2-bedrooms, and immersive views of the lake, the city skyline, and High Park. Palace Place is Toronto's most luxurious waterfront condominium residence. Palace Place defines luxury from offering high-end finishes and appointments to a full spectrum of all-inclusive services that include a private shuttle service, valet parking, and one of the only condominiums in Toronto to offer Les Clefs d'Or concierge services, the same service that you would find on a visit to the Four Seasons. (id:48469)
Royal LePage Real Estate Services Ltd.
156 Lily Drive
Orillia, Ontario
Welcome to your new home! This well-maintained and cared-for home is located in the exceptional community of North Lake Village. It features large open concept kitchen/living room/dining room areas, with a desirable split bedroom design, and 9' ceilings. There are two spacious bedrooms - the primary bedroom has a walk-in closet, and ensuite bathroom including a walk-in shower. The kitchen has a large breakfast bar suitable for seating and the nice design flow makes hosting your guests a breeze. The main floor also features a walk-out to your private deck, a full 4 pc bathroom, inside entry to the garage, and full-sized laundry facilities.The basement is unfinished and has a very open and logical plan. It has high ceilings and rough-ins for a future bathroom if desired. Plenty of room for storage and recreation! This home has a double paved driveway, beautiful perennial gardens, it is close to ample visitor parking, and is on a quiet circular street. It is a friendly, well-established community and is close to Orillia downtown for shopping and dining, has easy access to the highway, and is close to the water and recreational facilities like the beach, boating, and golfing. Welcome your family and guests to your next home at 156 Lily Drive! (id:48469)
Coldwell Banker The Real Estate Centre
421 - 333 Clark Avenue W
Vaughan (Crestwood-Springfarm-Yorkhill), Ontario
Fabulous Conservatory "Chopin" Model 1,343 Square Feet. Unobstructed South East View * 2 Bedrooms * 2Bathrooms * 2 Premium Parking Spots (A-74 & A-146) * 2 Lockers (Combined - # 233 & # 235) * Large Solarium * Split Bedroom Design *Fabulously Landscaped Grounds * Ample Visitor Parking * Synagogue In Building * 24-Hour Gatehouse * Indoor Swimming Pool * Hot Tub *Sauna * Exercise Room * Squash Courts * Party Room * Guest Suites * Sabbath Elevator * Next To Spring Farm Plaza * Ttc * 24 Hour Security* Priced For A Quick Sale!! * Estate Sale * Status Certificate Available * (id:48469)
Sutton Group-Admiral Realty Inc.
Lot 112 Snake Island
Georgina Islands (Snake Island), Ontario
Welcome To The "Prettiest Cottage On Snake Island"! Just One Hour From Toronto And A Quick 2-minute Boat Ride From The Main Land, This Stunning 3-Bedroom, 3-season Cottage Offers The Perfect Lake Simcoe Escape. A Beautifully Maintained Property on an Exceptionally Private Large Lot. The Wrap around Deck Flows Seamlessly Around The Cottage, offering Multiple Lounging Spaces, A Gazebo, Pendant Umbrella, And Dining Pergola With Canopy And Curtains. There's Even A Private Outdoor Shower With A Rain Head And Hand Sprayer For The Full Island Experience. With its Hi-Grade Forest Green Steel Roof (2024), The Cottage Blends Inside Convenience And Comfort. A Pacific Wood Stove (Wett Certified 2025) Warms The Sunlit Living Room, While The Kitchen Is Equipped With Bosch Dishwasher And Frigidaire (2023) And Everything You Need To Cook And Host. The Spacious Bathroom Features A Claw-foot Soaker Tub, Pedestal Sink, And Laundry Area With Washer, Dryer, And Ample Storage. The Upgrades Are Truly Too Many To List... This Is A Property You Need To See For Yourself. Step on to The State-of-the-art Modular Aluminum/resin Canada Dock, Crystal-Clear Waters, Ideal For Swimming, Lounging, And Entertaining. The co-owned 16-ft Ramp And 48-ft Walkway to water, Leads To Your Private 28 X 12 Ft Area Of the Spacious Shared Dock. Dock Area With Umbrellas And Leisure Seating. This Turn-Key is a Dream Cottage Beautifully Curated, And Furnished With Style. This Is Your Opportunity To Own A Truly Special Piece Of Paradise. (id:48469)
RE/MAX Hallmark York Group Realty Ltd.
10 Beamsville Drive
Toronto (L'amoreaux), Ontario
Excellent location in a quiet and prestigious neighborhood! This spacious 5-level backsplit home offers over 3,000 sq. ft. of well-designed living space, ideal for large or multi-generational families. Features include:Modern kitchen with stainless steel appliances; Bright and open living/dining areas; Primary bedroom with private ensuite + 2 more bedrooms and full bathroom; Lower level with extra bedroom; Finished basement with separate entrance. Recent upgrades: flooring, windows (2018), roof/skylight (2019), furnace (2018), A/C (2024), kitchen, bathrooms, and sliding door. Close to: Hwy 401/404, TTC, top schools, shopping centers, community facilities, Pacific Mall, hospitals, and more. (id:48469)
Bay Street Group Inc.
4396 Lawrence Avenue E
Toronto (West Hill), Ontario
Discover this beautifully renovated 3-bedroom, 2.5-bath detached side-split home with a walkout basement in the desirable West Hill area, featuring over $120,000 in recent upgrades! Enjoy an open-concept living and dining space with hardwood floors, pot lights, and a cozy fireplace, plus a modern kitchen with stainless steel appliances. The primary bedroom offers a private balcony and 2-piece ensuite, while the fully renovated 5-piece bathroom provides a spa-like retreat. The bright, mostly above-ground basement(walk out) includes a second kitchen and updated flooring, and the inviting family room with gas fireplace walks out to a sunny south-facing backyard. With upgraded windows throughout and thoughtful improvements inside and out, this move-in-ready home is just steps to TTC, minutes to Rouge Hill GO, shopping (Coppas, Petique Boutique), schools, and Port Union Waterfront Parka perfect blend of comfort, style, and location! (id:48469)
Lucky Homes Realty
72 Lakeside Drive
Haldimand (Nanticoke), Ontario
Welcome to 72 Lakeside Drive - Your Waterfront Dream in Peacock Point!This custom-built, lakefront masterpiece is nestled in the heart of Peacock Point, a charming waterfront community in Haldimand County. Designed and constructed by Struans Building Group, this stunning home offers breathtaking, unobstructed views of Lake Erie from the moment you walk through the front door.Originally a family cottage for 15 years and now a year-round residence, this 3-bed, 3-bath home sits on a meticulously landscaped lot with flagstone walkways, multiple decks, and a private winding staircase to the lake.Step inside to find 9' ceilings, red oak hardwood floors, and quartz countertops throughout.The chef's kitchen flows seamlessly into a bright and airy living area with a custom fireplace featuring live-edge wood from the owner's farm and Niagara Escarpment sandstone. Upstairs, the primary suite boasts an infinity-glass balcony with panoramic lake views, a see-through fireplace to the luxurious bubbler tub and heated bathroom floors, The oversized garage features 16ft interior height and 24ft depth, perfect for storing your RV, boat, or other recreational vehicles. Includes a separate back entrance and concrete stairs to the basement. (id:48469)
RE/MAX Escarpment Realty Inc.
270 Sherin Avenue
Peterborough South (East), Ontario
Discover The Perfect Blend Of City Living And Waterfront Solace At 270 Sherin Avenue. Nestled On The South Side Of The Otonabee River, This Charming Bungalow Offers Direct Access To 60 Km Of Lock-Free Boating. Take A Scenic Ride Down The River To Beavermead Beach, Or Enjoy Swimming, Fishing, And Kayaking Right From Your Backyard. The Main Floor Boasts A Bright, Updated Chefs Kitchen W/ Quartz Countertops, Formal Dining W/ Unobstructed River Views, And Step Out To An Expansive Covered DeckIdeal For Morning Coffee Or Al Fresco Dining. The Primary Bedroom Offers A 2-Pce Ensuite Bath, While A Second Bedroom And A Beautifully Renovated Spa-Like 4-Pce Bath Complete The Level. The Walkout Basement Offers A Spacious Multi-Purpose/Rec Room W/ A Cozy Gas Fireplace, Two Additional Bedrooms, A 3-Pce Bath, Laundry Facilities, And Ample Storage. Dock Your Boat Just Steps From Your Door And Set Off On Endless Adventures Along The Scenic Trent-Severn Waterway. Inside And Out, This Bungalow Is Designed For Relaxation And Making The Most Of Waterfront Living. A Rare Opportunity To Own City Waterfront W/ Breathtaking Views And Direct River Access. Dont Miss Your Chance To Live Where Every Day Feels Like A Getaway! (id:48469)
Keller Williams Advantage Realty
62 - 105 Pinnacle Drive
Kitchener, Ontario
RARE RAVINE-BACKING LUXURY TOWNHOME | MOVE-IN READY | DOON SOUTH GEMA Unique Opportunity You Don't Want to Miss!Discover this exceptional, move-in-ready luxury condo townhome, a rare find with breathtaking ravine views in the highly sought-after Doon South community. Whether you're a first-time buyer looking for style and value, an empty nester seeking peace and convenience, or an investor eyeing a high-demand rental, this home checks every box.Backs Onto a Serene Ravine.Enjoy your morning coffee or evening wine on the private upper deck, overlooking a lush forest backdrop. The fully finished walkout basement offers seamless indoor-outdoor living, ideal for entertaining or quiet relaxation.Chef-Inspired Kitchen.Beautifully designed with custom cabinetry, quartz countertops, a massive island, and a luxury Wolf stove perfect for both gourmet meals and everyday gatherings.Renovated Spa-Like Bathrooms.Indulge in elegant vanities, quartz finishes, and upscale designer touches for an authentic spa experience at home.Bright, Open-Concept Living.Soaked in natural light, this home features premium flooring, modern paint tones, and a layout that strikes a balance between spaciousness and warmth.Unbeatable Location.Just minutes from Highway 401, top-rated schools, scenic trails, parks, and shopping. Perfect for commuters, professionals, and growing families.Truly Move-In Ready.Meticulously maintained and tastefully updated, so you can unpack and start living your best life from day one.Luxury, Privacy, and Convenience.All in One Incredible Home.This rare ravine-facing unit is the complete package. Dont miss your chance to own a property that offers actual value and lasting lifestyle appeal. (id:48469)
Ipro Realty Ltd.
14 Beckenham Road
Brampton (Bram East), Ontario
Well Kept Luxury Home, Dd Entrance, 9 Ft Ceiling On Main, Spacious 4 Br & 3 Full Wr On 2nd, Functional Open Concept Layout, Upgraded Inviting Kitchen With Custom B/Splash, Hw On Main & Upper, Oak Staircase, Custom Drapery. Cali Shutters, Wrap Around Stamped Concrete, Prestigious Valleycreek Area, Walkable To Ravishing Park, Ravine, Reputed School, Plaza. Beautiful, Prof. Fnshd Bsmt With Upgraded Kitchen, 3Pc Bath. Potential To Build Side Ent. (id:48469)
Homelife Superstars Real Estate Limited
1281 Davenport Road
Toronto (Dovercourt-Wallace Emerson-Junction), Ontario
This well-located detached property offers a fantastic mixed-use investment with a ground-floor convenience store and a spacious 3-bedroom apartment upstairs. The current owners are retiring, presenting a rare chance to acquire a turnkey business with residential income in one. The property sold "As is, Where is".Property can be handed over empty at closing. (id:48469)
Homelife Landmark Realty Inc.
4262 Vivaldi Road
Burlington (Alton), Ontario
Welcome to 4262 Vivaldi Road in Burlington. This beautifully renovated 4 plus 1 bedroom home is located in the highly sought-after Alton Village community. Renovated in 2021, the home features hardwood floors throughout, pot lights on the main floor, and a stylish modern kitchen with stainless steel appliances.The main floor offers a spacious open-concept layout with nine-foot ceilings, upgraded light fixtures, and zebra blinds.Upstairs includes four generous bedrooms, a cozy reading nook, and a large primary suite with a walk-in closet and a spa-inspired ensuite bathroom complete with a skylight. All bathrooms have been tastefully updated with high-end finishes.The newly finished basement includes a large recreation space, a bedroom or office, and a full bathroom, ideal for guests or extended family.Enjoy a private and low-maintenance backyard perfect for relaxing or entertaining.Close to top-rated schools, parks, shopping, highway access, and public transit.A rare opportunity to own a move-in-ready luxury home in one of Burlington's most desirable neighborhoods. (id:48469)
RE/MAX Crossroads Realty Inc.
1455 Santa Rosa Court
Mississauga (East Credit), Ontario
Outstanding Value As Per Its Square Footage And Layout. Conveniently Located At Southeast Eglinton West And Creditview, Sitting On Cul-De-Sac Crt For Kids Safety, This All Brick Detached Home Offers A Welcoming Front Porch And Grand Foyer With Circular Hardwood Staircase. The Excellent Floor Plan Includes 4 Spacious Bedrms With Master Ensuite. Generous Formal Living And Dining Room Plus A Ex-Large Finished Basement With 4 Pc Bath. VERY WELL MAINTAINED HOME. Over The Past Year, The Seller Has Updated The Following Items: Entire House Painted (2025), Three Renovated Bathrooms (2025), New Baseboard (2025), All New Interior Doors, Door Frames & Door Locks (2025), New Laundry Set (2025), New B/I Dishwasher (2025), New LED Lights & Pot Lights (2025), Owned Hot Water Tank (2024), New Interlock And Backyard Deck (2024), Newer Roof (2021), Furnace And AC (2018). Beautifully Lanscaped Front And Back Yards. Great Curb Appeal. Parking For Up To 6 Cars. 5 Minute Drive To Eindale GO Station. 7 Minutes To Streetville GO Station, Walking Distance To Adonis Supermarket, RBC Bank, McDonald's, Dollar Store. One Bus Ride To Square One And Golden Square Chinese Business Centre. All Levels Schools Are Nearby: Rich Hensen S. School. Fallingbrook Middle School, Endenrose PS. ## The Floor Plan Is Available Upon Request ## (id:48469)
Royal LePage Real Estate Services Ltd.
65 Puisaya Drive
Richmond Hill, Ontario
3 Storey MODERN TOWNHOUSE, Upland Swanlake Lily 3 Model 2215SQFT+BASEMENT ,On A Quiet scenery Oakridges neighborhood ! Bright and spacious like new condition . 2 car tandem + 1 driveway space 3 Parking IN TOTAL.100% Freehold with NO POTL FEE! 9' Ceilings on Multiple Floors.GREAT LAYOUT,The Main Floor Features 18X16' MEDIA ROOM,WALK-OUT TO Private Backyard.The SECOND Floor Features Modern Kitchen With Breakfast Area. Open Concept.Master Bedroom With COFFERED CEILING, Walk-In Closet ,W/O TO BALCONY And 5 PC Ensuite Bath. Separate Dining Rooms With Plenty Of Windows, great view. Mins To HWY404, Go Train Station, Swan Lake, Lake Wilcox Parks, Community Centre & Trails And Much More. (id:48469)
Century 21 Landunion Realty Inc.
16 Lansbury Drive
Toronto (Agincourt North), Ontario
Welcome to a bright and versatile detached home nestled in a family-friendly neighbourhood. Designed and renovated (new windows* / hardwood floor 2024) with everyday living in mind. The main floor offers a functional layout with formal living and dining areas, a dedicated home office, and a spacious kitchen that connects seamlessly easy outdoor access. Upstairs, you'll find four generously sized bedrooms with ample natural light. The finished basement includes a separate entrance from the garage, a rec room, additional bedroom, and kitchenette - offering flexibility for in-law living or multi-0general families. Ideal for those seeking space, practicality, and long-term comfort in a well-established community. (id:48469)
Home Standards Brickstone Realty
1115 - 320 Richmond Street E
Toronto (Moss Park), Ontario
This is Modern Love. Where style meets sunshine in this perfect 2 bedroom, 2 bathroom corner suite with an incredibly spacious (and rare) wraparound balcony. East-facing views so glorious, you and your plants will thrive.Step into your open-concept layout where floor-to-ceiling and wall-to-wall windows flood the space with morning glory glow. The primary bedroom is basically your personal sanctuary, complete with a private ensuite bathroom, double closets and direct balcony access. Morning coffee in a robe anyone?Outside your door? Everything. The Modern sits at Richmond & Sherbourne, steps to the Distillery District, St. James Park, King Street, and Allan Gardens. Forgot milk or need a manicure? The ground-level retail has you covered. The new Ontario Line station will be conveniently located just one block North at Moss Park Station, offering seamless connections and convenient transfers to transit lines. And when its time to unwind or entertain, the amenities shine. A hotel worthy rooftop pool and sundeck, sauna, party room, gym, guest suites, and visitor parking. Yes, your friends will want to come over. This is downtown living with a heartbeat. Stylish, social, and smart. Welcome to The Modern. (id:48469)
Sage Real Estate Limited
794462 East Back Line
Grey Highlands, Ontario
Have you ever wanted to renovate your own little slice of Grey Highlands Paradise? This might just be the opportunity you've been looking for. This home presents a solid structure with over 1,500 square feet. on a large lot that's in need of your personal touch. Loads of privacy and country views, yet still close to Flesherton, Lake Eugenia and Kimberly. (id:48469)
Accsell Realty Inc.
48 Glenmore Crescent
Brampton (Northgate), Ontario
Welcome to 48 Glenmore Crescent. Attention First-Time Buyers! Fabulous location in sought after G-Section neighbourhood just minutes away from Chinguacousy Park, Bramalea City Centre, great schools & so much more. Lovely semi-detached 3-level backsplit family home that backs onto Greenbelt. Sun filled home with bright windows, hardwood flooring and a finished basement. Lots of natural sunlight in the L shaped living/dining room combo boasting hardwood floors & large bright picture window overlooking the front. Dining area has easy access to the eat-in kitchen, perfect for entertaining. Laminate flooring in hallway leading into the eat-in kitchen. Side door entrance from main hallway takes you to the driveway and access to backyard. Upper level has 3 generous sized bedrooms all with hardwood flooring & large bright windows. Primary bedroom overlooks the backyard & Greenbelt and features his & her closets. More family living space in the finished basement that has a 2pce bath, storage closet, workshop space with a work bench, cold room with shelving and a spacious laundry room with tons of storage. Enjoy your morning coffee on the front porch with composite decking. Extra long driveway can accommodate 4-5 cars. This lovingly maintained home is located in a great neighborhood with many amenities nearby transit, shopping, schools, parks & so much more, plus easy access to Hwy 410 for that morning commute. Don't miss out on this one! Roof (2023), backyard deck (2023). (id:48469)
RE/MAX Realty Services Inc.
403 Moonstone Road E
Oro-Medonte, Ontario
Set on a picturesque 7.7-acre lot at the edge of Moonstone, this updated Cape Cod-style home blends charm, space, and versatility. With 3 bedrooms, 4 bathrooms, and over $200,000 in thoughtful upgrades since 2016, its ideal for families, hobbyists, or anyone seeking a private retreat with room to grow. The main floor features maple hardwood floors and light-filled open-concept living, dining, and kitchen areas, along with a cozy den and a convenient two-piece bath. Upstairs, the spacious primary suite includes a custom closet, three-piece ensuite, and a quiet office nook, while two additional bedrooms and a full bathroom complete the upper level. A bonus room above the garagewith its own separate entranceoffers flexible living space, perfect for a studio, guest suite, or home-based business. The finished basement includes a rec room with bar, guest accommodations, bathroom, laundry area, and access to a large heated workshop located beneath the tandem garage. With direct outdoor access and a ramp to the backyard, its an ideal space for hobbyists or storing ATVs, snowmobiles, or equipment. Outdoors, enjoy a new stone patio, scenic walking trails, and ample parking with a paved driveway, 4-car tandem garage, and space for up to 12 vehicles. A whole-home Generac generator ensures peace of mind year-round. This is a rare opportunity to own a property that checks every box privacy, functionality, and potential in one of Moonstones most desirable settings. (id:48469)
RE/MAX Hallmark Chay Realty
117 Knapton Drive
Newmarket (Woodland Hill), Ontario
Bright and spacious home in the popular Woodland Hill community, with Upper Canada Mall at your fingertips. This tranquil and safe neighborhood is close to schools and parks, making it a landmark of Newmarket. The property features a walkout basement with a separate entrance, a fully functional apartment, and its own washer, dryer, and fridge for added privacy. Recent updates include a roof replacement in 2020, new flooring throughout (replacing carpet), updated lighting fixtures, a new main floor vanity, and the addition of flagstone in the backyard. With new appliances including a washer, dryer, fridge, microwave, and stove, this home is an excellent choice for both living and investment opportunities. (id:48469)
Central Home Realty Inc.
1183 Andrade Lane
Innisfil (Alcona), Ontario
Welcome to this fully finished 2-storey detached home located in the heart of Alcona, just steps from stores, banks, restaurants, parks, and the beach. Enjoy the privacy of no neighbors behind and a fully fenced backyard with a deck. Step inside to discover a thoughtfully designed layout featuring a spacious living room, a fully equipped kitchen with extended cabinetry, and a dining. The grand entrance hallway boasts impressive 15-foot ceilings, creating a bright and welcoming atmosphere. Three large bedrooms on 2nd level with the 2 full bathrooms. The fully finished basement includes a spacious rec room, a fourth bedroom, a 3-piece bathroom, and a kitchenette making it an excellent space for extended family or potential rental income. With direct access from the garage, the basement can easily be converted into a separate unit. The laundry area can also be relocated to the basement for added flexibility. This is an exceptional opportunity for families seeking space, comfort, and versatility or for those looking for extra income potential. (id:48469)
Right At Home Realty
169 Carlaw Avenue
Toronto (South Riverdale), Ontario
Prime Leslieville Living! Endless Possibilities!? Welcome to this charming, 2-bedroom, 2-bathroom detached home nestled in the heart of vibrant Leslieville one of East Toronto's most sought-after neighbourhoods. Just steps from trendy cafés, boutique shops, lush parks, and top-rated schools, this home offers the perfect balance of urban convenience and community charm. Situated on an extra-deep 20 x 126 ft lot, this property is a rare gem with incredible potential ideal for end-users, investors, or builders. Whether you're dreaming of a sleek custom build or a stylish renovation, this lot is the ultimate blank canvas for your vision. Move right in, renovate to your taste, or take advantage of a prime opportunity to design and build a custom dream home in a high-demand location. Surrounded by character homes and a strong sense of community, this property delivers the perfect blend of location, lifestyle, and long-term value. Opportunities like this in Leslieville don't come around often! Don't miss this opportunity to create something truly special in a neighbourhood that has it all. Your next chapter begins here in Leslieville! (id:48469)
RE/MAX Hallmark Realty Ltd.
147 Mcintosh Street
Toronto (Birchcliffe-Cliffside), Ontario
Welcome to this stunning contemporary home offering style, comfort, and incredible flexibility in one of Scarboroughs most desirable neighbourhoods. Crafted with quality finishes and a modern aesthetic, this home is perfect for families and savvy investors alike. The sun-filled main floor boasts 12ft ceilings, an open-concept layout, seamlessly connecting the living, dining, and kitchen area ideal for entertaining or everyday living. The sleek kitchen features stainless steel appliances, quartz countertops, a large island with breakfast bar, and abundant cabinetry to satisfy any culinary enthusiast. The Second Floor boats 11ft ceilings, 3 Skylights, and 4 Generous Bedrooms. Located in the sought-after R.H. King Academy catchment, this home offers convenience to shops, restaurants, transit, GO Station, and the scenic Bluffers Park Marina, with downtown Toronto just a short drive away.The true highlight is the separate potential investment suite, featuring its own private entrance and two bedrooms, offering excellent potential for rental income, multi-generational living, or a private workspace. Maximize your investment or enjoy the versatility of extra space for extended family or guests.This is your chance to own a modern, move-in-ready home with built-in income potential in a vibrant, well-connected community! (id:48469)
Royal LePage Estate Realty
605 - 55 Skymark Drive
Toronto (Hillcrest Village), Ontario
An exceptional and luxurious renovated apartment in a Tridel built high rise. This condo is situated in a prestigious area and remodeled by well-known contractors. This unique condo comes with 2 bedrooms, 2 washrooms and an upscale design of living/ dining and family room with pictured windows. Unparalleled kitchen, master bathroom and walk-in closet design. This unit is loaded with fine touches of well known engineers and interior designer on top notch finishes. World class amenities and brand new out door/ indoor pools. Brand new exercise rooms equipment's. (id:48469)
Central Home Realty Inc.
2205 - 219 Fort York Boulevard
Toronto (Niagara), Ontario
Stunning Lake & City Views | Spacious 1+Den | $60K+ in Upgrades! Welcome to breathtaking panoramic views of Lake Ontario and Toronto's iconic skyline from this beautifully upgraded, spacious 1+Den. Den Can Easily Be Converted Into A 2nd Bedroom. 683 SF Luxury Living Space + 37 SF Balcony With 9 Ft Ceiling, Oversize Bedroom. The largest layout of its kind in the building! Over $60,000 in high-quality renovations include a modern kitchen featuring premium granite countertops, stainless steel appliances, and a Samsung ultra-quiet (39dB) auto-open dishwasher (2020). The living space boasts sleek laminate flooring, smooth 9-foot ceilings, updated lighting (2025), and a fully renovated bathroom. Enjoy fresh ambiance with a full repaint (2025), new heating pump (2025), and stylish balcony tiling (2025) for your private outdoor retreat. Residents enjoy top-tier amenities: a fully equipped gym, indoor pool, sauna, indoor hot tub, and a rooftop patio complete with BBQs and a hot tub. all just steps from Toronto's vibrant waterfront and 24-hour TTC access. This turnkey unit combines style, comfort, and unbeatable location. Don't miss your opportunity to own a piece of the city with unmatched views and value! (id:48469)
Right At Home Realty
545 Doonwoods Crescent
Kitchener, Ontario
OPEN HOUSE: Sunday, July 13th, 2:00 PM - 4:00 PM. Step into sophistication and comfort tin this exceptional, designer-finished home. Perfectly positioned on a quiet crescent, this show-stopping residence is filled with natural light, and showcases high-end finishes at every turn. Form the moment you walk in, the attention to detail and quality craftsmanship are undeniable-this home truly outshines any other home. This carpet-free home features a walkout basement, 9ft ceilings, oversized windows, tiled floors, features walls, and a gas fireplace. The upgraded kitchen offers a bar area and walk-in pantry. Enjoy the all-brick exterior, covered with glass railing, and peaceful views. The primary suite impresses with a private balcony, spa-like ensuite, and walk-in closet that doubles as a dressing room. Minute to Hwy 401, Groh Public School, parks, trails, Pioneer Park Plaza, Costco and more. A truly impressive home for those seeking style, comfort and elevated living. (id:48469)
Psr
438 High Street S
London South (South F), Ontario
A detached bungalow with renovations and a separate side entrance presents a unique charm. Stop, Drop, and Roll into your New Home. This 3 + 2 bedroom has been fully renovated, upstairs and downstairs. Fully finished. You will fall in love with this breathtaking Kitchen gorgeous cabinets with plenty of Counter space. All stainless Kitchen appliances included. Large living room with plenty of light shining through. All bedrooms are generous in size on main floor. Beautiful 3pc bath on the main floor as well as a second 3 pc bath on lower level. Newer furnace and central air. Everything is done, including fenced in yard. (id:48469)
Blue Brick Brokers Inc.


