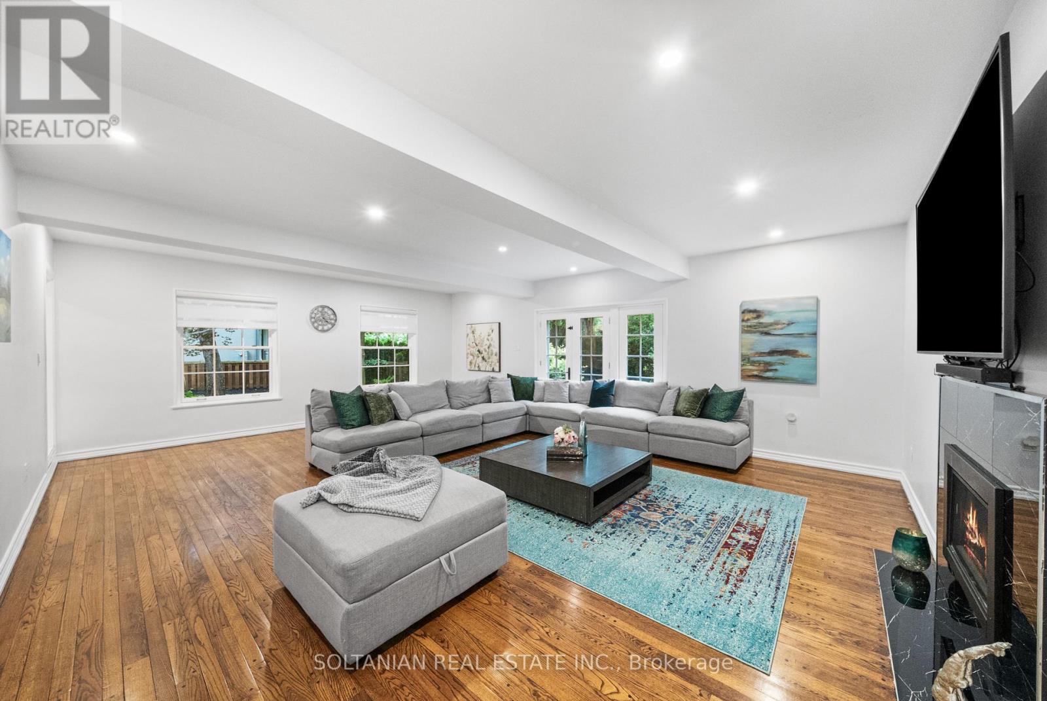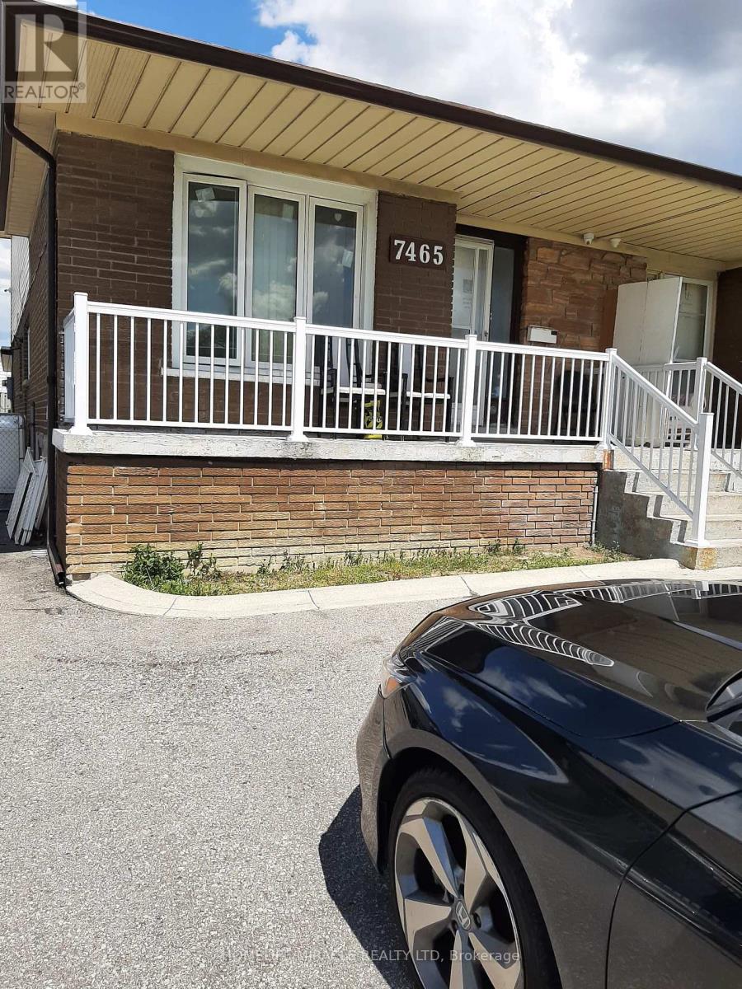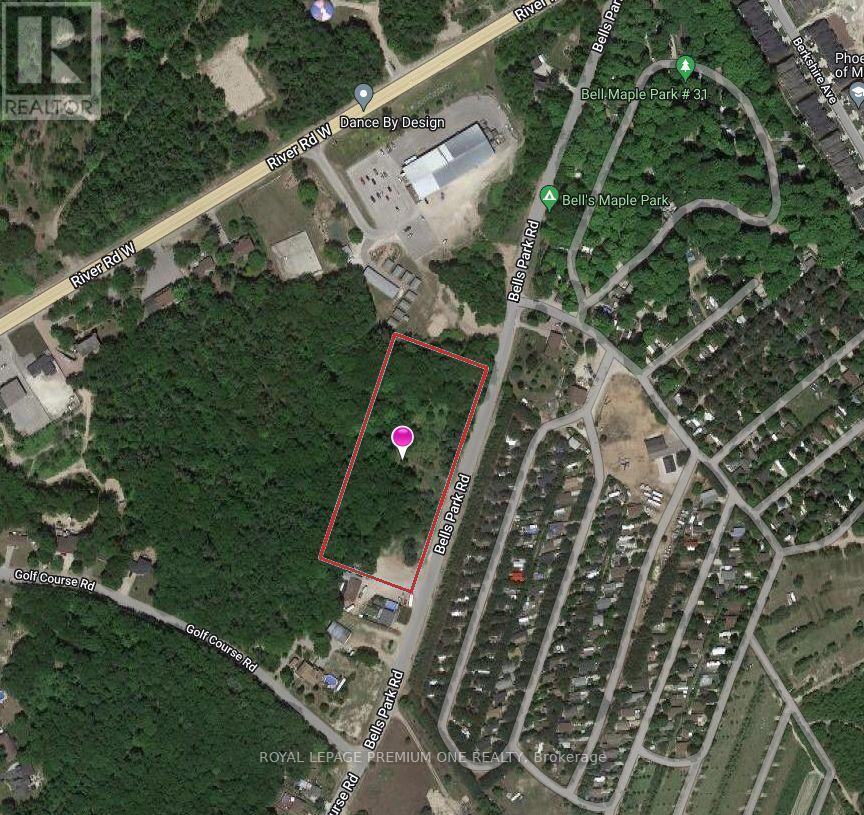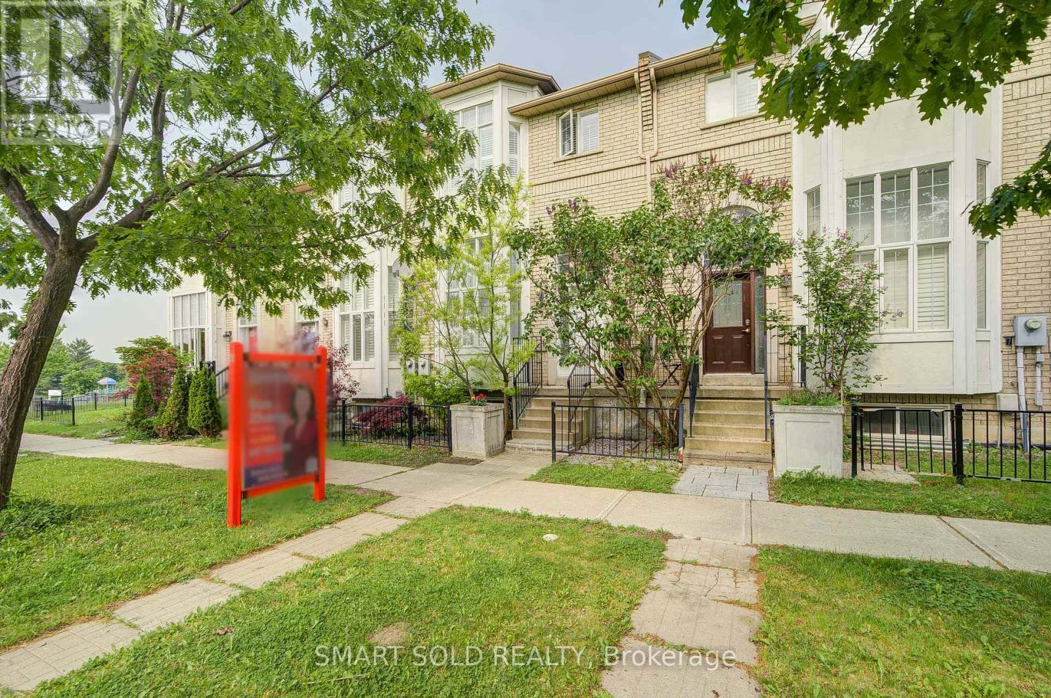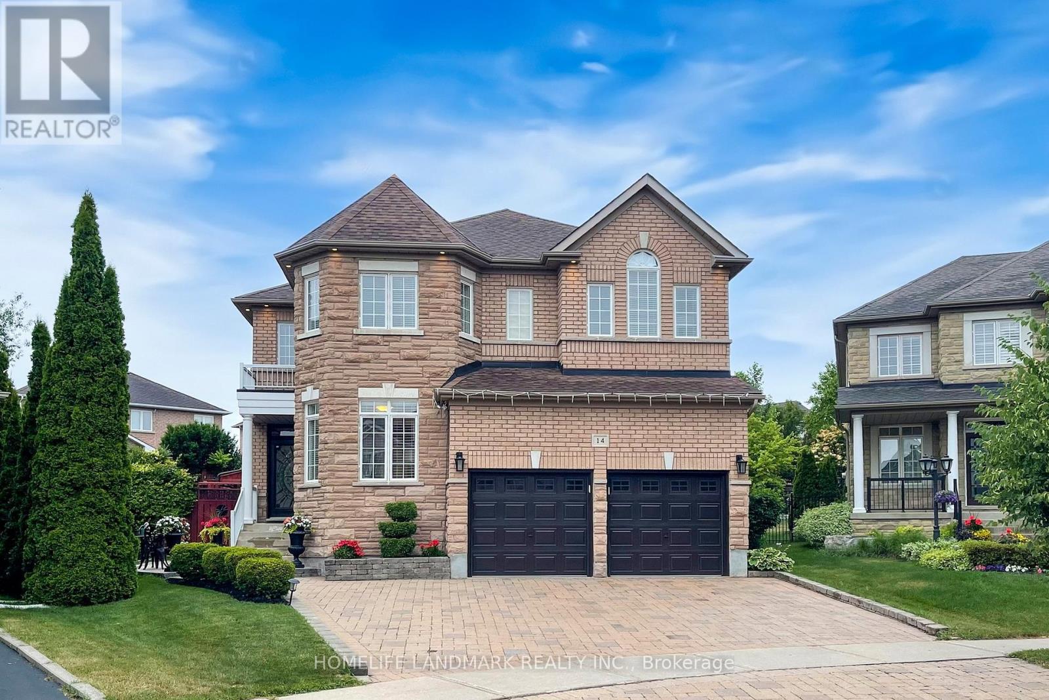24 Laureleaf Road
Markham (Bayview Glen), Ontario
Timeless English Elegance on a Rare Estate Lot in Prestigious Bayview Glen. Welcome to 24 Laureleaf Road, a distinguished English-inspired residence nestled on one of the most desirable streets in Bayview Glen. Set on a magnificent 130 x 157 ft estate lot offering over 15,000 sq ft of land this home is surrounded by grand custom-built estates, presenting a rare opportunity to own in one of Thornhills most prestigious and established enclaves. Inside, the layout is thoughtfully designed for both refined entertaining and relaxed family living. Expansive principal rooms are filled with natural light, while the extra-large family room impresses with a stone-surround fireplace and halogen lighting, blending charm with contemporary comfort. The updated kitchen is equipped with stainless steel appliances, ample cabinetry, and modern lighting, flowing seamlessly into a generous dining room ideal for hosting. The primary bedroom serves as a private retreat, featuring a massive walk-in closet and a spacious en-suite bathroom. The finished lower level, with its own separate entrance, halogen lighting, and dedicated washer and dryer, offers incredible flexibility perfect for extended family, a nanny suite, or potential in-law accommodation. A second laundry area on the main level adds further convenience and privacy. Surrounded by elite schools, Bayview Golf & Country Club, scenic parks, and with quick access to major highways, this is a property that offers not just a home, but a lifestyle. Whether you choose to move in, renovate, or build your future dream estate, 24 Laureleaf Road is a rare opportunity to secure prime real estate in an exceptional location. (id:48469)
Soltanian Real Estate Inc.
1970 White Lake Road
Douro-Dummer, Ontario
Welcome to your perfect lakeside getaway on stunning WHITE LAKE! This dreamy 4-season cottage offers everything you need to start making unforgettable summer memories just bring your bathing suit! With 100 feet of crystal-clear waterfront, breathtaking views, and a spacious wraparound deck, this 3-bedroom retreat captures the true essence of cottage living. Start your mornings with coffee on the dock, spend your afternoons exploring the lake... YES... there is a Speed Boat INCLUDED and wind down your evenings watching the sunset dance across the water. Two Sea-Doos are INCLUDED ready and waiting for endless fun and adventure! The walkout lower level adds extra living space to relax and unwind, making this property as functional as it is beautiful. Whether you're looking for a weekend escape or a year-round sanctuary, this White Lake gem has it all. Don't miss your chance to own a slice of paradise where lake life, relaxation, and adventure come together perfectly! Completely turn key & ALL INCLUSIVE!! Everything meticulously cared for!! (id:48469)
Century 21 United Realty Inc.
3764 Wyewood Road
Mississauga (Malton), Ontario
Bright & Spacious, Well Maintained 3+1 Bedroom Detached 3-Level Back Split Home .... 2 Full Bathrooms ....On a 50X120 Feet lot with huge backyard....The Upper Level features Three spacious bedrooms, including a generous primary suite with ample closet space.... A full bathroom conveniently located on this level for family ease... Updated kitchen boasts quartz countertops, stainless steel appliances, perfect for home-cooked meals and entertaining... The split-level design offers a seamless flow, providing both privacy and convenience for the whole family... The Lower level features features One Basement Apartment with Separate Entrance . Great Location ..... this home is just minutes from top-rated schools, parks, shopping centers, public transit, and all major highways. (id:48469)
RE/MAX Premier Inc.
178 Jamieson Lane
Bancroft (Dungannon Ward), Ontario
ESCAPE TO BANCROFT and discover this rare opportunity to own an incredible cottage estate property on beautiful Jamieson Lake! As the last cottage on the lane and nestled among towering old-growth pines, oak, and maple trees, this property guarantees privacy, peace and tranquility, abutting thousands of acres of Crown Land. This quality-built Viceroy Cottage has been cherished and loved by the same family for over 50 years and is now available for the first time. This 4-bedroom,1-bathroom cottage is a dream recreational property in a serene, private setting with direct access to the Crown Land. Over the years, this property has been thoughtfully upgraded, featuring new windows and doors, an addition, a three-piece bath, an extensive wrap-around deck, a newer roof, and a new 200-amp electrical panel. The interior and exterior have a fresh coat of paint, and you'll find pine plank flooring, vaulted pine ceilings, and interior pine walls throughout. For cooler evenings, a wood stove in the living room adds warmth and ambiance. A newer built bunkie/shed added for extra storage. The cottage comes fully furnished with all propane appliances, bedroom sets, living room furnishings, paddle boat, aluminum boat, a canoe, and a bonus 8,000-watt generator. Relax by the lakeside, swim in the pristine, deep, clean waters, paddle your canoe, and have great fun fishing this sparsely populated lake, surrounded by 70% Crown Land for endless woodland adventures. Jamieson Lake is 121 acres in size, 78 feet deep, and home to 7 species of fish, including huge lake trout and bass. This off-grid, 3 season property offers no extra Utility bills, low taxes, and convenient garbage pickup at the main road. It has been skillfully adapted to create a comfortable, pleasurable vacation experience. Located just 15 minutes east of Bancroft, it's a convenient drive to all amenities. This one-of-a-kind property won't be on the market for long! Book your showing today!! (id:48469)
RE/MAX Country Classics Ltd.
19 Central Market Drive
Haldimand, Ontario
Gorgeous, Beautiful 3 Storey Freehold townhouse offers 3 Bedrooms & 2 bathroom, Welcome You to Modern Living. Spacious Living / Dining Room with Balcony. Vinyl exterior elevation and 9-foot ceiling in 2nd floor and hardwood floor stained oak stair. The master bedroom includes a walk-in closet and an ensuite bath, providing a personal retreat. 2 Balconies and 2 Parking Spaces. . Close to Schools, Shopping mall, Restaurants and Parks. Easy Access to Major Highways. Very close to Hamilton International Airport, Mount Hope Community, Port Dover,HWY6, HWY403 & Hamilton. No survey available. Lock box for easy showing (id:48469)
Century 21 People's Choice Realty Inc.
45 River Road
Brant (Brantford Twp), Ontario
Welcome home to 45 River Road, a spotless 1.5 storey family home situated on a deep 100' x 200' lot in Brant Countys peaceful rural countryside. Offering 4 bedrooms, 2 bathrooms over 1982 sq ft above grade plus additional living space in the lower level with separate walk up entrance to the garage. The home features a timeless brick and stone exterior, new roof ('24), an attached 1.5-car garage with a loft for storage and a newly built front porch ('25). This entire home has been professionally painted ('25) from the doors to the trim to the crown moulding! Step inside to a bright main floor with recessed lighting, updated fixtures and large windows that fill the space with natural light. The layout offers excellent sight lines & an open, airy feel throughout. The living room has a gas fireplace with stone facade and large bay window over looking the large front yard. The kitchen is equipped with stainless steel appliances including fridge ('23), stove, and over-the-range microwave with integrated hood ('23). A centre island adds extra storage, seating and includes a built-in dishwasher ('23). From the kitchen, walk out to an expansive raised wooden deck. Two main floor bedrooms offer generous closets & new carpet ('25). A 4pc bathroom with a tub/shower combo completes this level. Upstairs there are two spacious bedrooms, each with ample closet space, along with a 4pc bathroom. The basement has two large recreation areas, a spacious storage/laundry room with a newer washer & dryer ('20) and walk-up access to the garage. The deep & lush backyard features a huge deck to take in the views of the countryside, expansive green space and a private firepit. Additional features include driveway parking for 10, new parging ('25), windows ('15), well pump & UV filter updated ('15) maintained yearly. Located in a quiet pocket of rural Brant County, this property combines the comfort of a spacious family home with the privacy and room to roam that only country living can offer. (id:48469)
RE/MAX Escarpment Realty Inc.
1808 - 3100 Kirwin Avenue
Mississauga (Cooksville), Ontario
Presenting A Meticulously Maintained Two-Bedroom Condominium, Complete With A Spacious And Adaptable Den-Ideal For A Dedicated Office Or An Extra Bedroom. The Bright, Open-Concept Living Room Seamlessly Connects To An Expansive Private Terrace, Providing The Buildings Finest, Unobstructed Vistas Of The Toronto Skyline. Both Bedrooms Offer Substantial Space And Ample Storage Solutions. The Kitchen Is Thoughtfully Designed With Extensive Cupboard Space And A Comfortable Breakfast Area. This Unit Features Two Full Bathrooms, Convenient Ensuite Laundry, And A Secure Storage Locker. Residents Benefit From Inclusive Maintenance Fees Covering All Utilities, Cable Tv And Internet. Located Within A Premier Building, This Residence Offers Easy Access To Major Highways, Reputable Schools, Local Parks And Diverse Shopping Destinations. (id:48469)
Royal LePage Realty Centre
1187 Mcbride Avenue
Mississauga (Erindale), Ontario
Fall in love with this turnkey 3-bedroom, 2.5-bath semi-detached gem, offering the perfect blend of modern elegance and family-friendly comfort in Mississaugas desirable Erindale community. Step into a sun-filled, open-concept layout, freshly painted throughout (2025), featuring a spacious living and dining area that flows seamlessly into the renovated eat-in kitchen, complete with quartz countertops & matching backsplash, and stainless steel appliances. From here, walk out to your private garden and patio a peaceful retreat for weekend gatherings or after-dinner relaxation. The main floor includes an updated 2-piece powder room, while upstairs features a renovated 4-piece bathroom and a generous primary bedroom with his & her closets. Original hardwood floors throughout add timeless charm, and a long list of smart upgrades ensures lasting comfort and efficiency: windows (2018), front porch enclosure and walkway (2019), eavestroughs with leaf guards (2021), additional attic insulation (2021), roof sheathing and shingles (2021) tankless water heater, and new driveway (2024). You'll also appreciate the heated garage with a built-in workbench perfect for hobbies, storage, or year-round convenience. Perfectly located near top-rated schools, public transit, UTM, Erindale GO, scenic trails, shopping, and major highways, this home is ideal for first-time buyers or growing families ready to step confidently into homeownership. This is more than a house its a smart investment in lifestyle, comfort, and long-term value. (id:48469)
Royal LePage Signature Realty
7465 Catalpa Road
Mississauga (Malton), Ontario
Incredible Opportunity in the Heart of Malton, Mississauga! This spacious 7-bedroom + solarium home offers unmatched flexibility perfect for families who want to live upstairs while earning rental income from the lower level, investors looking for a fully leased income-generating property, or those who prefer to enjoy the entire home for themselves.Thoughtfully maintained and upgraded, the home features two full kitchens with granite countertops, three full washrooms, no carpet throughout, and a separate entrance to the basement unit, maximizing rental potential and privacy. The property has had recent key upgrades to ensure long-term value and low maintenance. The roof was replaced in 2021, along with three large front-facing windows. The expansive driveway, redone and extended to the backyard in 2021, comfortably accommodates 4 vehicles. In 2025, a new front porch railing was installed, and a brand-new furnace was added, enhancing energy efficiency and comfort. Set on a generous lot with a large backyard, this property offers space rarely found in the area. Located in the heart of Malton, Mississauga, it provides easy access to all essential amenities and public transit, making it an ideal choice for families, tenants and a solid long-term asset for investors. Whether you're expanding your portfolio or entering the market with a high-yield property, this income-generating home delivers on all fronts. (id:48469)
Homelife/miracle Realty Ltd
1203 Willowbrook Drive
Oakville (Wo West), Ontario
Welcome to this stunning 4-bedroom home nestled on a premium lot in the heart of South Oakville. Boasting an expansive driveway and a beautifully maintained inground pool, this property offers both space and style for comfortable family living and entertaining. Located in a prime, sought-after neighbourhood, you're just minutes from top-rated schools, scenic parks, the library, lakefront trails, and a variety of shopping and dining options. Whether you're a family looking to settle in a vibrant community, a developer, or someone dreaming of building a custom home, this property presents an exceptional opportunity in one of the most desirable areas in Oakville. (id:48469)
Exp Realty
21 - 5017 Pinedale Avenue
Burlington (Appleby), Ontario
Less than 10 minutes from the HWY and Appleby GoTrain station, this charming 3 bedroom, 2 bath townhome in the heart of South Burlington (Pinedale) is fantastic for commuters, first-time buyers or down-sizers seeking a low-maintenance lifestyle! Nestled in a well-maintained complex with low maintenance fees, this home offers the perfect blend of comfort, convenience, and value. This property presents an exciting opportunity to personalize and make it your own. Enjoy generously sized bedrooms, a functional layout, a finished basement, a private gated backyard, and a private pool - all in a sought after neighbourhood close to parks, trails, schools, shopping, and transit. Opportunity awaits. Don't miss your chance to get into this desirable community! **BRAND NEW** Driveway June 20th (id:48469)
RE/MAX Escarpment Realty Inc.
43 Wakely Boulevard
Caledon (Bolton West), Ontario
Welcome to 43 Wakely Blvd, Bolton - Bright, Spacious, and Move-In Ready Pride of ownership is clear in this beautifully maintained 4-bedroom home, ideally located in one of Bolton's most family-friendly neighbourhoods. Set on a private, fully fenced lot with a covered front porch, double garage, and built-in sprinkler system, this home blends comfort and practicality inside and out. The main floor features a bright open-concept layout with hardwood flooring, a cozy family room with a gas fireplace, and a spacious kitchen with quartz counters, stainless steel appliances, and a sunny breakfast area that opens to a large deck-perfect for outdoor dining. A generous laundry/mudroom with garage access adds to the convenience. Upstairs, the primary suite includes a walk-in closet and an elegant 4-piece ensuite with a soaker tub. Three additional bedrooms provide plenty of space for a growing family. The finished basement offers a large rec room with custom built-in, a dedicated home office, and ample storage- ideal for movie nights, working from home, or a kids' play zone. Close to schools, parks, shopping, and commuter routes, this home checks all the boxes for modern family living. Book your private showing today-your next chapter starts at 43 Wakely Blvd. (id:48469)
RE/MAX West Realty Inc.
36 Norman Ross Drive
Markham (Middlefield), Ontario
Great Location! 4 Brs Det Home+Dbl Grg Located @ The Border Of Markham/Scarb, Cls To Ttc/Yrt/407, Walmart, No Frills, Supermarket, Rest, Lowes. Excellent Schl, Liv/Din, Spacious Fam Rm W Fireplace, Kit Combined W/ Eat-In Kit (id:48469)
Bay Street Group Inc.
146 Bernard Long Road
Quinte West (Sidney Ward), Ontario
Welcome to this beautifully maintained 3-bedroom brick bungalow, nestled in a peaceful rural setting just minutes from the 401, the Trent Severn Waterway, and all the amenities you need. From the moment you arrive, you'll appreciate the pride of ownership. Step inside to discover a warm and inviting layout, with spacious principal rooms and a spotless interior. The lower level features a large rec room perfect for family gatherings, entertaining, or relaxing evenings at home. Enjoy tranquil views from your backyard, where mature trees frame the property and provide a natural sense of privacy and calm. Whether you're sipping coffee on the deck or watching the seasons change, this setting is pure country charm. Ideal for commuters, nature lovers, or anyone looking to enjoy a more relaxed lifestyle while staying conveniently connected. This is a rare opportunity to own an immaculate home in a truly special location! (id:48469)
Exit Realty Group
3331 Trulls Road
Clarington (Courtice), Ontario
A Ravine-Side Masterpiece by Holland Homes Welcome to an extraordinary 3,476 sq. ft. custom-built residence crafted by award-winning Holland Homes, nestled in the prestigious enclave of Courtice and backing onto serene ravine views. Situated on an impressive 270-foot deep lot, this home offers both luxurious scale and exceptional design.Step into grandeur with 10-foot ceilings on the main floor and 9-foot ceilings on the second floor, finished with smooth elegance throughout. The thoughtfully designed layout features a dedicated main floor office, a spacious walk-in coat closet, and a custom mudroom with direct access to the double garage.At the heart of the home, the chef-inspired kitchen dazzles with quartz countertops, a large center island with breakfast bar, and seamless flow into the dining area, perfectly extending to a covered deck for effortless indoor-outdoor living. The great room is bathed in natural light from oversized windows and anchored by a cozy gas fireplace, creating a welcoming ambiance throughout the year.The expansive primary retreat is a true sanctuary, complete with a spa-caliber 5-piece ensuite and a generous walk-in closet. The second bedroom features its own 3-piece ensuite and walk-in, while two additional bedrooms with their own walk-in closets are accompanied by a beautifully appointed 5-piece main bath. Upstairs laundry with ample linen storage adds everyday convenience, while the unspoiled lower level offers limitless potential with 9-foot ceilings and rough-in for a future 3-piece bath. Ideally located just minutes from parks, schools, and shopping, this remarkable new construction home offers the ultimate blend of sophistication and comfort.Extras: See attached floorplans and extensive list of premium upgrades (id:48469)
Land & Gate Real Estate Inc.
Ptlt 24 Bells Park Road
Wasaga Beach, Ontario
Prime future residential development opportunity in Wasaga Beach. This vacant residential site boasts approx. 4.12 acres with 660ft of road frontage on Bells Park Rd. Currently draft plan approved for 12 residential detached lots. Close proximity to existing residential development, golf courses and numerous recreational amenities. New provincial investments announced recently to assist in Wasaga Beach revitalization. Great opportunity in rapidly expanding Wasaga Beach area for Builders/Developers/Investors. Municipal Sanitary/Sewer Services in close proximity to site. Water servicing only on Bells Park Rd. (id:48469)
Royal LePage Premium One Realty
241 Shirley Drive
Richmond Hill (Rouge Woods), Ontario
Luxury Unique Design 3+1 Freehold Townhome In The Most Desirable Area Rouge Woods. Top Rank Schools: 10 Mins Walking To Richmond Rose P.S, 5 Mins Driving To Bayview S.S. Elegant Parisian-Style Featuring 12' Ceiling In Living Room. Lots Of Natural Light. Open Concept With Large Windows Surrounded. The Double Sided Fireplace That Adds Cozy Feel To The Entire Living Area. Bright Walk-Out Basement With Recreation Room, 1 Bedroom And A 3pc Bathroom, Offering Additional Space And Potential Rental Income. Well-Maintained And Continuous Upgrades: Main Roof and Garage Roof (2020), Fresh Paint Throughout (2022), Light Fixture(2020), Kitchen Renovation (2022), Bathroom Addition(2022), Laundry Room Addition (2022), Washer&Dryer (2022), Owned Hot Water Tank(2021), Backyard Interlock (2020), Garage Level 2 Charger -Electric car (2024), Front Door Steps (2025). Close To Plaza, Grocery Supermarket, Public Transit, Restaurants, Community Center, Library, Parks & Go Train. Leslie Centre Mall Crossed Road, 1 Min Drive To Hwy 404, Close To Everything. (id:48469)
Smart Sold Realty
14 Marble Bridge Drive
Richmond Hill (Jefferson), Ontario
Absolutely Amazing Executive Home In Sought After Jefferson Forest Community *Top 5 Reasons to Buy 14 Marble Bridge Dr., Richmond Hill *1. Prime Location in Richmond Hill: Situated in The Highly Desirable Jefferson Community, The Home is Close to Top-Ranking Schools, Shops, Serene Parks, Golf Courses, Tennis Courts And Major Highways; *2. Bright and Spacious: This Beautiful Home Offers An Expansive 3,514 sq. ft. of Above-grade Living Space + Well Designed Backyard Garden, Perfect For Comfort and Functionality. With Functional Multiple Living Areas And 5 Generously Sized Bedrooms, There's Plenty of Room for Families of All Sizes. *3. Move-In Ready with Quality Finishes: From Custom Gourmet Kitchen, Hardwood Floors, Designer's Lighting, the Home is Filled with Premium Finishes and Well Appointed Features Throughout; *4. Finished Walk-Up Basement: The Professionally Finished Walk-up Basement Adds Exceptional Value, Offering Extra Living Space, Income Potential, Or The Perfect Setup for Multigenerational Living; *5.Family-Friendly, Safe Neighborhood: Enjoy Living in a Peaceful, Family-Oriented Area with a Strong Sense of Community. Access to Excellent Amenities, Trails, and Community Centres. Makes this an Ideal Place to Raise a Family. (id:48469)
Homelife Landmark Realty Inc.
58 Holm Crescent
Markham (Aileen-Willowbrook), Ontario
This Is A DETACHED Linked Property.Bright, Spacious Well-Kept Home W/2400+ Sqft Of Fin'd Living Space. Lots Of Upgrades. Beautifully Landscaped. Modern Fully renovated , glass staircase , Soaring Ceilings In The Foyer & Liv Rm W/Oversized Window & Motorized Hunter Douglas Blinds, White Kitchen W/S/S Appls, Main Flr Laundry, Neutral Paint & Upgraded Light Fixtures Throughout. 4 Lrg Bedrms Upstairs Incl Master W/Ensuite, Walk-In Custom-Built Closet & 4Pc W/Quartz Counters & Soaker Tub. Fully Finished Basement, This Is A DETACHED Linked Property irregular lot:132.31 ft x 35.66 ft x 127.92 ft x 25.43 ft x 11.63 ft x 11.63 ft ** This is a linked property.** (id:48469)
Right At Home Realty
10711 Woodbine Avenue
Markham (Cathedraltown), Ontario
**Must See**Staged In Real For Your Dream Home!!**Charming & Elegant Designed Upscale Freehold Townhome at the convenient High-demanded Prestigious Cathedraltown Markham at Woodbine/Elgin Mills! Adjacent to Richmond Hill/Hwy 404. Move-In Ready Home Sweet Home w/Lots of upgrades featuring spacious Living Rm on Main FLR, PLUS at 2nd FLR, a cozy Family Rm w/Impressed 16-Feet high ceiling and extreme large scenic sky view windows! Private Large Walk-Out Terrace great for your Morning Coffee or Sunset Beer + BBQ w/family! Massive Master Suite w/Shower and Bathtub, & Additional Executive Master Closet everyone loves! Spacious Bedrooms. The meticulous renovation is evident in every detail, from the Solid Oak Curved Staircase, hardwood flooring to the tasteful fixtures and modern finishes. Bright and Modern Eat-In Kitchen w/Full Height Dark Maple Cabinets, High Quality Stone Counter Top, and S/S Appliances. Plenty Of Windows w/California shutters, Sun filled Energized & Bright, Garage + Double Parking On Driveway great for 3 full-size cars! Fully Fenced Yard. Spacious Professional-Finished Basement w/Wet Bar ready! Great for friends and family gathering! Mins to high ranking schools, Hwy 404, 407, Go-Bus, Costco, Grocery Stores, Parks & Tons of Restaurants! (id:48469)
Century 21 Kennect Realty
125 Crimson Forest Drive
Vaughan (Patterson), Ontario
Stunning 4 Bedroom Modern Townhome! This Premium Corner Unit Offers Breathtaking Views Overlooking The Park. Open And Bright Concept With Large Panoramic Windows That Allow Natural Light To Flood The Space. The Beautiful Kitchen Boasts Stainless Steel Appliances, Cooktop, Wall Oven, Waterfall Island, And Granite Backsplash. Zebra Roller Blinds And Hardwood Floors Throughout The Entire House. Situated Close To Go Train, Shopping, Dinning, Vaughan Mills. (id:48469)
Right At Home Realty
310 - 551 The West Mall
Toronto (Etobicoke West Mall), Ontario
Spacious 2 Bedroom 1 Bathroom Condo Located in Central Etobicoke. Steps to Centennial Park, schools, places of worship, public transit, shopping centers and close to highways. The building is packed with incredible amenities, including a full gym, kids play area, outdoor pool. (id:48469)
Century 21 Legacy Ltd.
33 Mendip Crescent
Toronto (Dorset Park), Ontario
Welcome to this beautifully maintained home, nestled on a sprawling, private, fully fenced lot ideal for families and perfect for entertaining. Pride of ownership shines through every detail. The updated kitchen (2015) is a chefs dream, featuring stainless steel appliances, Quartz countertops, imported tile backsplash, and a stylish Atzeni exhaust fan. Strip hardwood floors flow throughout the main level, complemented by expansive triple-pane windows (2015) that fill the space with natural light. (Kitchen features a double-pane window.)Downstairs, discover a spacious and versatile finished basement complete with two entrances with two bedrooms, a full kitchen, and an open-concept living/dining area perfect for extended family or rental potential. Modern waterproof vinyl flooring and tilt-in windows (2018) add comfort and style, while pot lights and updated fixtures throughout the home create a warm, contemporary ambiance. Step outside to an extraordinary backyard oasis whether you're hosting guests or simply relaxing, the possibilities are endless. With one side extending 160 feet and the other 125feet, there's ample space for a future pool or garden retreat. Conveniently located within walking distance to schools and just minutes from shopping, TTC,GO Transit, and Highway 401.This move-in ready gem offers comfort, style, and exceptional value. Welcome home! (id:48469)
Royal LePage Terrequity Realty
70 Brandwood Square
Ajax (Northeast Ajax), Ontario
Attention Buyers and Investors! Don't miss this rare opportunity to own this beautifully designed family home that perfectly blends luxury, comfort, and functionality. This home Features two spacious family rooms, the main floor family room offers a cozy fireplace, while the second-floor family room provides a walkout to a private balconyideal for relaxing or entertaining. The main floor has a chef-inspired kitchen is equipped with stainless steel appliances, granite countertops, and ample cabinetry, making it perfect for both everyday cooking and hosting guests. Adjacent to the kitchen is a bright breakfast area with a walkout to the deck, perfect for enjoying morning coffee or evening meals outdoors. The main level also boasts a welcoming living and dining area with rich hardwood flooring, creating a warm and elegant space for gatherings. Upstairs, you'll find three generously sized bedrooms with soft broadloom flooring and two full bathrooms, offering a comfortable and practical layout for family living. The fully finished basement extends the living space with a large recreation room, two additional bedrooms, and a full bathroomideal for extended family. Ideally located near top-rated schools, parks, shopping centers, and fine dining, this exceptional property delivers style, space, and convenience in one impressive package. (id:48469)
Coldwell Banker Dream City Realty

