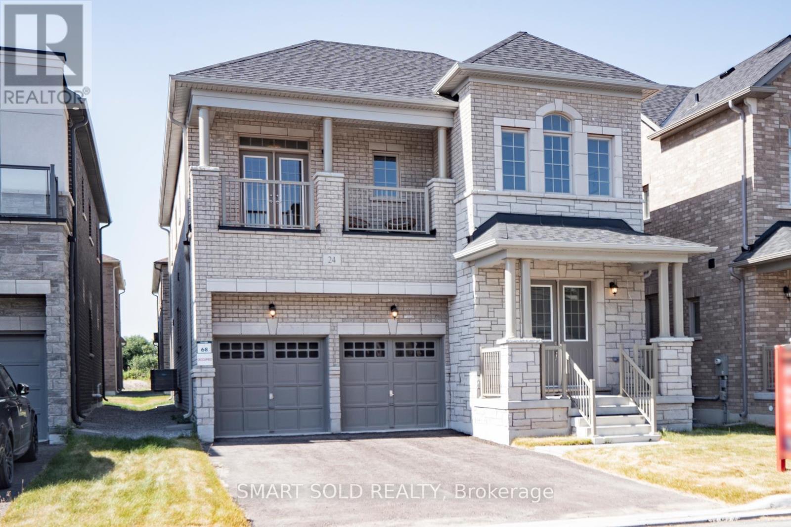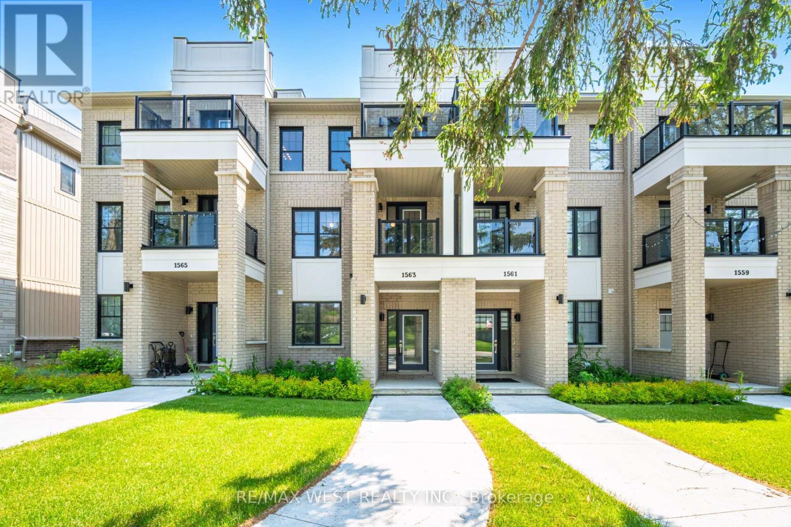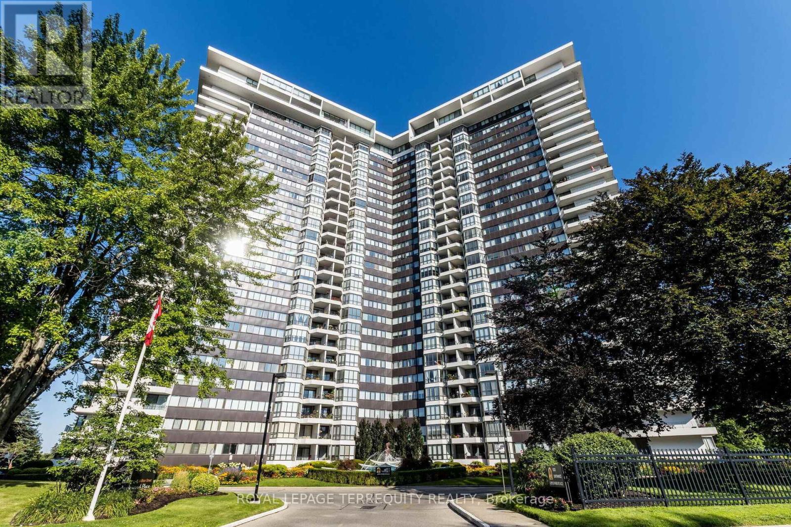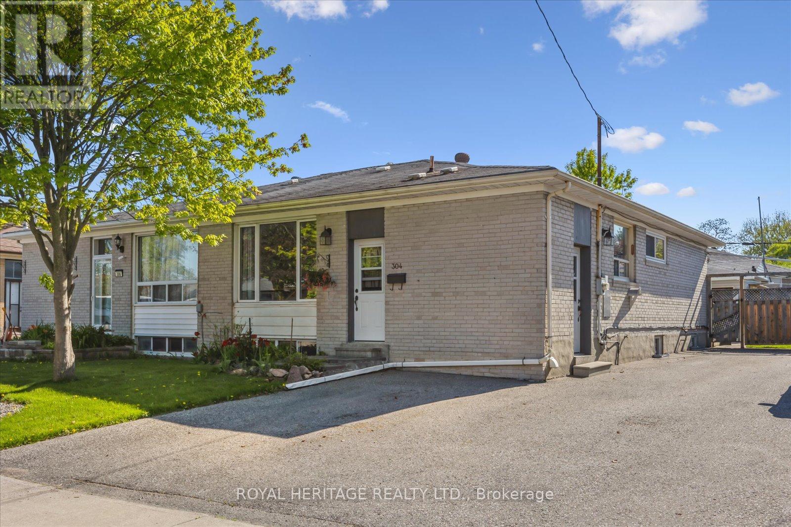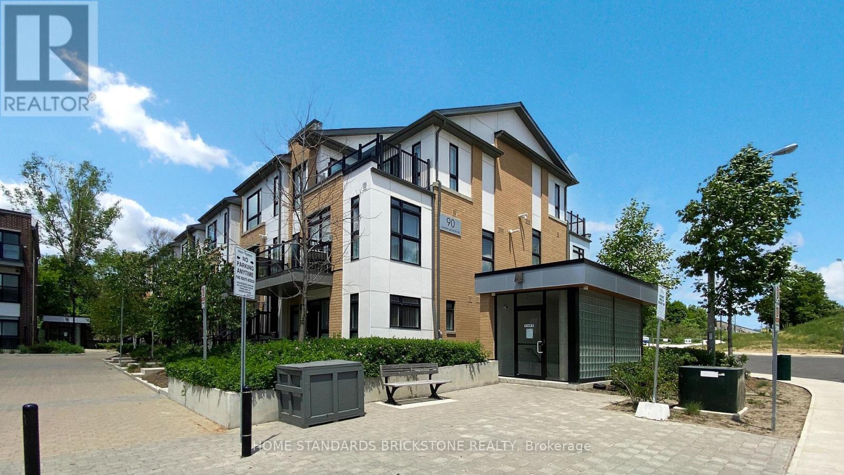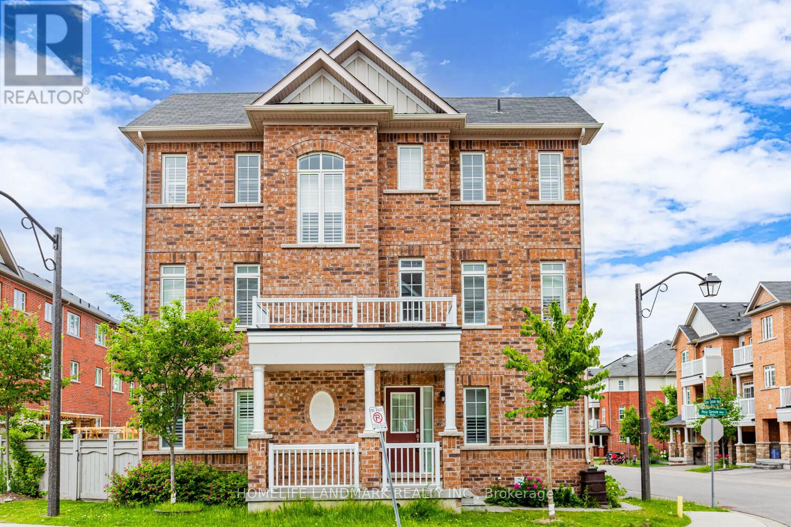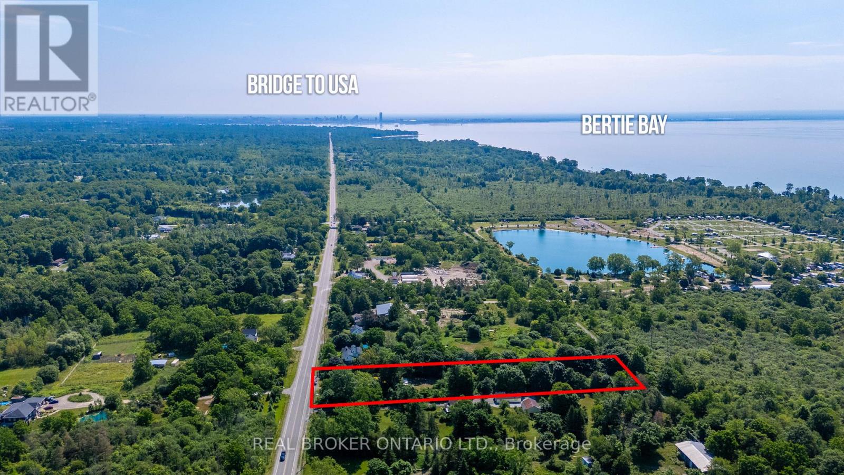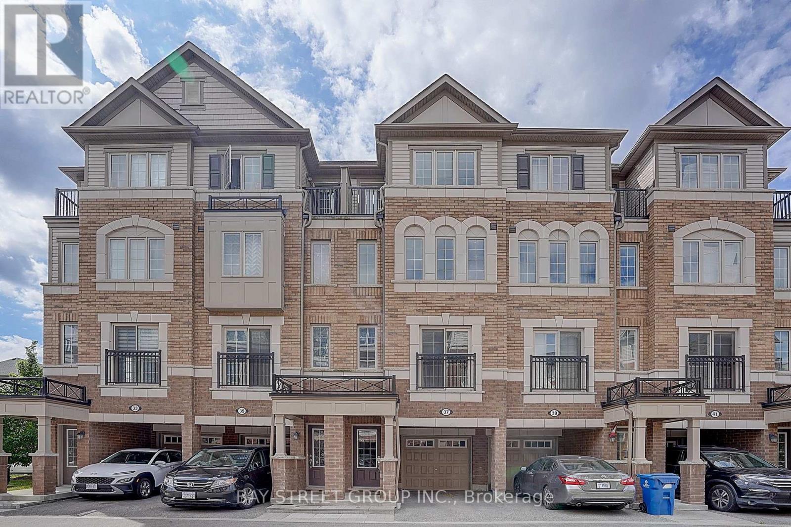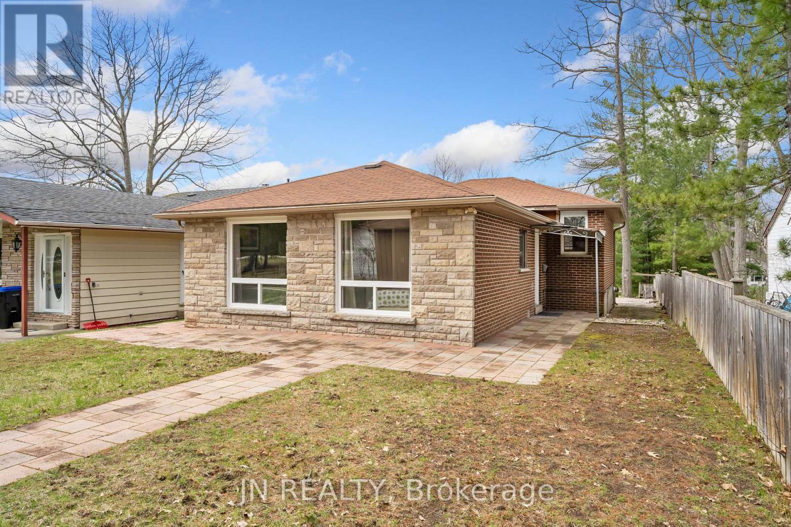51 Harvest Moon Drive
Caledon (Bolton West), Ontario
Welcome to this beautifully maintained 2 storey detached home located in a desirable, family friendly neighbourhood of Bolton. This inviting property offers a spacious and functional layout, perfect for comfortable family living. The main floor features a bright living room with a cozy gas fireplace, a formal dining room for entertaining, and a well-appointed kitchen with a breakfast area that walks out to the private backyard, ideal for summer BBQs or relaxing evenings. Upstairs, you'll find three spacious bedrooms, including a primary retreat with a walk-in closet and a 4 piece ensuite. An additional 4 piece bathroom provides convenience for the rest of the household. The finished basement extends the living space with a large recreation room and a 3 piece washroom, offering flexibility for a home gym, theatre, or play area. Step outside to your private backyard oasis, featuring no rear neighbours, a relaxing hot tub, and a gazebo, the perfect space to unwind and entertain. Additional highlights include a 1.5 car built in garage and a driveway with parking for 2 additional vehicles. This move in ready home is an excellent opportunity for families or anyone looking to enjoy all that Bolton has to offer. Don't miss your chance to own this fantastic home! (id:48469)
Bask Realty Inc.
6 Cloverridge Avenue
East Gwillimbury (Holland Landing), Ontario
Absolutely Stunning, Meticulously Maintained Home In East Gwillimburys Most Desirable Neighborhood. Shows Like A Model! Net Inside 3,234 Sq.Ft., This Exquisite Property Features Gorgeous Custom Finishes Including Elegant Wainscoting Walls, Coffered Ceilings, Crown Mouldings, And Striking Feature Walls, 3 Larger Bay Windows, High-End Zebra Blinds For All Windows. Gourmet Kitchen With Large Granite Island, Serveries, Pantry, And Open-Concept Layout Seamlessly Connecting To The Spacious Family Room With Wainscoting Wall, Fireplace, And Large Bay Window. The Main Floor Includes Very Functional Layout, Luxurious Formal Living And Dining Areas, And A Quiet Private Office. Upstairs, Find 4 Large Bedrooms Each Linked To Their Own Ensuite Bath, A Versatile Loft Space (Easily Converted Into A 5th Bedroom Or 2nd Home Office), And Convenient Second-Floor Laundry. The Primary Suite Is A True Retreat, Offering Dual Walk-In Closets, Tray Ceiling, Large Sunny Bay Window, And A Lavish 5-Piece Ensuite With Freestanding Tub, Oversized Glass Shower, And A Private Toilet Room. Exceptional Outdoor Living Includes A Large Porch, Newly Fenced And Landscaped Backyard With Interlock Patio, Gazebo, And Ample Yard Space. Additional Features Include An Oak Staircase With Iron Pickets, Abundant Pot Lights, No Sidewalk, And Two EV Auto Chargers In The Garage. Ideally Located Steps From Ridge View Park With Premium Sports Facilities. Community Mailbox Just 50 Meters Away! Near GO Train Station, Costco, Upper Canada Mall, Golf Club, And Proposed Highway 413. Perfect For Large Families Looking For Elegance, Comfort, And Convenience In A Vibrant Community! (id:48469)
Homelife Landmark Realty Inc.
1201 - 150 Fairview Mall Drive
Toronto (Don Valley Village), Ontario
Welcome To Soul Fairview Condo Situated In The Highly Convenient Don Valley Village. This Modern Condo Offers Unbeatable Access To Fairview Mall, T&T Supermarket, LCBO, Don Mills Subway Station, And Major Highways (Hwy 404 & 401) Making Commuting And Shopping A Breeze. Enjoy Clear Views Of Fairview Mall And Bright South-Facing Exposure That Fills The Suite With Natural Light. Residents Have Access To Premium Amenities Including A Fitness Centre, Yoga Studio, Party Room, Guest Suites, Games Room, And More. Urban Living At Its Finest In A Prime North York Location! (id:48469)
Eastide Realty
441 Ida Street
Southgate, Ontario
Welcome to 441 Ida St, where the best of both worlds come together, offering a perfect blend of secluded country living and urban convenience. Perfectly located on the outskirts of town, steps to the public school, minutes to shopping, rec centre and only one hour to the GTA, this property offers an ideal balance for first-time buyers or young families.The lovingly maintained and updated 3 bed, 1.5 bath bungalow features a separate entry to the basement through the double-deep garage, which includes in-floor radiant heat, additional storage room & rear garage door accessing your fully fenced, private half-acre lot surrounded by stunning mature trees. Picture room for all of your toys, the kids to run, play, or swim in the above-ground pool. Cozy bonfires by the gas or wood-burning outdoor firepits on the expansive flagstone patio, westerly sunset views from the covered front porch, homegrown vegetables from the gardens, or maybe even fresh eggs from your very own chicken coop. Inside, you'll appreciate the updated kitchen w/granite sink, upgraded faucet & access to the backyard patio, refreshed bathroom fixtures, fresh paint & new laminate flooring complete the main floor. Downstairs, the finished basement offers two large & spacious rec rooms perfect for the kids, home gym or hobby rooms, a cozy wood-burning fireplace & a renovated laundry room with a two-piece bath & large cantina/cold room create an ideal space for family lifestyles. Significant major updates provide peace of mind, including a lifetime metal roof approx 2014 (rated 30-40 years). New furnace, AC, tankless hot water heater, and water softener installed in 2017 - all owned, with no rental fees! The advanced hydronic heating system efficiently services both the home and garage, while municipal services such as water, cable internet & natural gas lines for the BBQ and fire pit make everyday life & entertaining effortless. VIEW the VITRUAL TOUR 3D walkthrough, detailed floor plans, and more photos! (id:48469)
Bosley Real Estate Ltd.
24 Current Drive
Richmond Hill, Ontario
This Brand-New Greenpark Detached Home Sits On A Rare 41Ft Lot With No Sidewalk In A Prime Richmond Hill Location. Glenrowan-2 Model Offers Close To 3000 Sqft Above Grade With Over $110K In Premium Upgrades. Soaring 10Ft Ceilings On Main, 9Ft On Second Level, Wide 7 3/4" Hardwood Floors, Pot Lights(2025), Designer Fixtures, And A Wrap-Around Front Porch. Gourmet Kitchen Features Quartz Counters, Upgraded Cabinets, LED Valance Lighting, Stylish Backsplash, And A Full Set Of Brand-New Appliances(2025). All Bathrooms Have Raised Vanities, Frameless Showers, And Modern Fixtures. Main Floor Offers A 5th Bedroom With Private 3Pc Ensuite Perfect For Guests Or Multigenerational Living. Upstairs Includes 4 Spacious Bedrooms: Primary Suite With Double Walk-In Closets & Spa-Like 5Pc Ensuite, One Bedroom With Private Ensuite, Two Bedrooms With Semi-Ensuite. A 60 Sq Ft Second-Floor Lifestyle Balcony Adds Extra Outdoor Living Space. Pre-Wired For Security Cameras, Whole-Home Wi-Fi, Ceiling Speakers, EV-Ready Garage, And PVC Conduit For Future Pot Lights. Close To Top Schools (Richmond Green, Bayview IB, Alexander Mackenzie IB & Arts), Parks, Costco, Lake Wilcox, Hwy 404 & All Amenities. A Turn-Key Luxury Home In A Prestigious Community. (id:48469)
Smart Sold Realty
54 Marblemount Crescent
Toronto (Tam O'shanter-Sullivan), Ontario
***Location, Location, Location***. The Bridlewood community is known for its mature setting, which often includes established trees, parks, and a peaceful environment. Having multiple walkouts to the backyard can really enhance indoor-outdoor living, and the spacious bedrooms are a big plus for comfortable living. The convenient access to major highways, along with TTC service, makes commuting to downtown Toronto and other areas straightforward. Proximity to schools, parks, shopping, and recreational facilities such as golf and tennis courts makes this location suitable for families and individuals who value a balanced lifestyle. Perfect & convenient location: minutes to Hwy 401, Hwy 404 & the DVP, Don Mills TTC subway station; Vradenburg Park; close to various green spaces (e.g. Wishing Well Park, Scarden Park, Bridlewood Park, Betty Sutherland Trail), Shopping Mall Fairview Mall; mins to groceries (Costco, T&T, Food Basics, Food Depot, No Frills, Metro, FreshCo) Great nearby schools: Vradenburg PS, Sir John A Macdonald. (id:48469)
Century 21 The One Realty
394 Madelaine Drive
Barrie, Ontario
Welcome to this beautiful 4 bed 3.5 bath detached house at 394 Madelaine Drive. A perfect blend of luxury and functionality- it features 9' ceiling on both floors, quartz countertops in kitchen, hardwood floors throughout, zebra blinds and elegant oak stairs. Front door entrance welcomes you with a high 10' ceiling foyer and den. Open concept kitchen with a large centre island is perfect for cooking and family gatherings. Family room boasts a gas fireplace with a potential for built-in shelving on both side. Second floor includes 4 spacious bedrooms, a laundry room and 3 full baths with raised countertops for added convenience. Den on the main floor is perfect for home office or a 5th bedroom. 103 ft deep lot provides ample backyard space to enjoy outdoor living. Conveniently located near major highways, grocery stores, schools and much more. Book your showings and see for yourself.**PS- Virtually Staged.** (id:48469)
Ipro Realty Ltd.
710 - 17 Dundonald Street
Toronto (Church-Yonge Corridor), Ontario
Newer Modern Condo Building; Sunny Corner Unit; Enjoy And Live In Toronto Downtown Core W/Directly Access To Subway Station From The Building. Steps To Yonge St. 9 Ft Smooth Ceilings, Floor To Ceiling Windows, Open Modern Kitchen W/Quartz Countertop And High End Appliances . Close To University Of Toronto, Ryerson University, Restaurants, Shopping Centre, Hospitals, Etc.. (id:48469)
Homelife Landmark Realty Inc.
1563 Green Road
Clarington (Bowmanville), Ontario
Stunning 4-Bedroom ! 4 Washrooms! 5 Car Parking! RoofTop Terrace! Balcony Townhome in Prime Bowmanville! This spacious, well-designed home features a main floor bedroom with a 3-pc bath and laundry. The 2nd floor features an open-concept kitchen, a dining area with a balcony, a bright living room with a walkout to a large balcony, and a convenient 2-piece bath. Upstairs offers 3 generous bedrooms, including a primary with walk-in closet, 3-pc ensuite, and private balcony, plus a full 4-pc bath and upper-level laundry. The 4th floor features a massive rooftop terrace perfect for entertaining! Unfinished basement with 200-amp service awaits your personal touch. Double car garage (1 car + storage) plus 4-car driveway parking! 5 total spots! (id:48469)
RE/MAX West Realty Inc.
118 Dorchester Boulevard
St. Catharines (Carlton/bunting), Ontario
Welcome to this bright and spacious 4-level backsplit semi-detached home, ideally located in one of North St. Catharines most family-friendly and amenity-rich neighbourhoods. Offering 3 bedrooms, 2 beautifully updated full bathrooms, and multiple finished levels of living space, this home delivers the perfect balance of functionality, flexibility, and modern comfort. Step inside to a freshly painted interior featuring a brand new kitchen with quartz countertops equipped with brand-new stainless steel appliances and a layout designed to accommodate both everyday living and entertaining. The lower level features a separate entrance, making it ideal for in-law suite potential or extended family living. This level also offers a spacious area that can be used as a family room or additional bedroom, depending on your needs. The basement level adds even more versatility with a multi-purpose rec room/music room perfect for creative pursuits or relaxation. Outside, enjoy a fully fenced backyard with a generous shed, offering privacy and space for gardening, play, or hosting. Located close to excellent schools and just minutes from gyms, grocery stores, restaurants, medical centres, public library, Welland canal, QEW and much more, this home puts everything within easy reach. Don't miss the opportunity to own a multi-functional home in a highly sought-after North St. Catharines neighbourhood! (id:48469)
Housesigma Inc.
319 Holmes Avenue
Toronto (Willowdale East), Ontario
Beautiful Custom Built Home Located In Excellent Neighbourhood At Willowdale, Gorgeous Hardwood Floors Throughout, Crown Moulding, Pot Lights Thruout, Gourmet Kitchen With High Quality Cabinets, Fam Rm W/O To Deck, Wrought Iron Staircase With Elegant Skylight! Professional Finished W/O Bsmt + 1 Room, An Architectural Digest Inspired House W/Tasteful Interior Design, Great Spacious Layout, Fully Fenced Backyard, Earl Haig District, Close To Yonge Subway/Hwy 401. Unit fresh painted. (id:48469)
RE/MAX Aboutowne Realty Corp.
103 - 88 Broadway Avenue
Toronto (Mount Pleasant West), Ontario
Welcome to Suite 103, the only layout of its kind in 88 Broadway - a rare offering that blends thoughtful design with exceptional ease of living. This split two bedroom plus den, two bathroom layout spans over 1,000 square feet of living space, offering a highly functional and inviting layout. The light-filled open-concept living and dining area features a walk-out to a private patio that feels more townhouse than tower. The well-appointed kitchen features granite countertops, ample cabinetry, and stainless steel appliances designed to serve both casual meals and refined entertaining. The large primary suite features an ensuite bath and walk-in closet with custom closets. Both the primary bedroom and the second bedroom can comfortably fit a king sized bed. The versatile den, which is large enough to be used as a bedroom, can easily be used as a dining room, home office, or reading nook. Set on the coveted main level, this suite offers direct, stair-free access, ideal for those seeking simplicity without compromise. Located steps away from the concierge and property management office, this property delivers a quiet convenience rarely found in condominium living. No elevator waits. No long walks from underground parking. The building offers wonderful amenities, including a fitness centre, pool, concierge, rooftop terrace, and more, all tucked into one of Toronto's most connected and charming midtown neighbourhoods. With shops, transit, dining, and green space all nearby, Suite 103 is a refined option for those looking to scale down without settling. Private. Practical. Poised for the next chapter. Suite 103 comes with one parking spot and one locker. This property is in the catchment area for North Toronto Collegiate. (id:48469)
Sage Real Estate Limited
Ph11 - 1333 Bloor Street
Mississauga (Applewood), Ontario
Prestigious 'Applewood Place'! Welcome to Penthouse 11! A truly 'One of a Kind', 2-Storey, 2 Bedroom plus Family Room Condo with 3 Walk-outs to 2 Terraces and a Balcony with Spectacular Views, in-suite Laundry plus 2CarParking. The Main Floor offers Rich Hardwood Floors, Crown Moulding, Soaring 9-foot Ceilings, Wall-to-Wall Windows and Walk-outs to 2 Separate Terraces with Panoramic South-East Views! Over 2200 square feet! Open-concept Living & Dining Room with Electric Fireplace, a Family Room with Wet Bar and separate Sitting Area, perfect for quiet Den/Home Office space. This great space was previously used as the Dining Room. The open Spiral Staircase takes you to the Upper Level with a large 5-piece Bathroom plus a spacious Laundry Room with lots of Storage. Your Primary Bedroom has magnificent wall-to-wall Windows, Walk-in Closet, a large Wardrobe Closet plus a 5-piece Ensuite Bathroom. There is also a generous-size 2nd Bedroom with a separate Sitting area, 2 closets, plus a walk-out to a Large Balcony. This rarely offered Penthouse Suite provides you with a separate Entrance to both Levels of your unit. This Welcoming Condo Community offers you a 24-hour Concierge, a gorgeous Indoor Rooftop Pool and Sun Deck, a Gym, Party Rooms, a Guest Suite, Visitor Parking, a Convenience Store and much more! You're just minutes to Shopping, Schools, Parks, the GO Train, the Airport, and Downtown with a Bus at your Door! (id:48469)
Royal LePage Terrequity Realty
12 Fred Lablanc Drive
Markham (Cornell), Ontario
More than welcomed to Compare with what the Builder is selling *** Including All Appliances and AC** Best floor Plan*** Situated in Lush area of Grand Cornell park, McCowan Freemen Pond, Swan Pond and Reez Pond ***** Luxury Brand New Home in South Cornell Community in Markham. 4 Bedroom Detached Homes with gorgeous high end interior finishes and 2 Ensuites**** Minutes away from the Cornell Community Centre & Library, Markham Stouffville Hospital, both elementary schools and secondary schools and right off the Highway 407! **EXTRAS** 9 feet ceilings on all floors. Engineered Hardwood and Smooth Ceilings throughout. Quartz countertops in the kitchen. Led pot lights though out main floor***Separated entrance basement (id:48469)
Ipro Realty Ltd.
501 - 224 King Street W
Toronto (Waterfront Communities), Ontario
Crazy price -- $750 per SQFT in Downtown Toronto **** Spacious 920 sqft condo unit, 100 Walk Score*** Luxury Loft In The Heart Of Entertainment District. Right Across Roy Thompson Hall!! Spectacular Unit W/ 9 Ft Ceilings, A Modern Cool Space In One Of Toronto's Architectural Gems, Large One Bedroom. Modern Efficient Open Concept Kitchen! Floor To Ceiling Windows. Lots Of Closet Space. Building Lounge With Walk-Out To Outdoor Swimming Pool, Rooftop Deck. Walk To King W, Financial District, Theatres, , Path, Ttc, Restaurants, Sports Venues. Minutes Drive To Lake, QEW, Union Station, 20 minutes w/UP Express to Pearson Airport. (id:48469)
Ipro Realty Ltd.
603 - 35 Merton Street
Toronto (Mount Pleasant West), Ontario
Newly Renovated & Professionally Cleaned! Move In Ready! Brand New Flooring Throughout. Don't Miss Your Chance at This Amazing Layout & Spacious 2 Bedroom Apartment. Balcony Access from Both Primary BR & Living Room. Large Kitchen Area w/ Island Perfect for Breakfast and Preparing Meals. Modern Kitchen w/ Open Concept. Stainless Steel Dish Washer, Wine Fridge & Range Hood. Walk To Subway, Shops, Pubs, Bars, Restaurants and Night Life. Great for young families! Hodgson Middle School and North Toronto High School ranks top 25 in Toronto. (id:48469)
Homelife New World Realty Inc.
304 Rosedale Drive
Whitby (Downtown Whitby), Ontario
This charming semi-detached bungalow, nestled in a quiet, family-oriented residential neighbourhood, offers the perfect blend of comfort and convenience.The main level features an open-concept layout with three well-appointed bedrooms, ideal for family living.Enjoy seamless flow between the living, dining, and kitchen areas, perfect for entertaining or daily activities.The property also boasts a fully finished two-bedroom basement with a separate entrance, offering incredible flexibility. The garage is heated and makes for seamless indoor/outdoor space. Ideally located close to all amenities, you'll have easy access to schools, parks, shopping, and public transit, making everyday errands a breeze. (id:48469)
Royal Heritage Realty Ltd.
H212 - 90 Canon Jackson Drive
Toronto (Beechborough-Greenbrook), Ontario
Stacked Style 3 Bedroom Townhouse with 3 baths! 10 min walk to Eglinton LRT Keelesdale Station. Spacious and Large Balcony Each Floor. Engineered Hardwood Floors through-out. Smooth Ceilings & Quartz Kitchen Counter top. Steps to Park, shopping and new Park. Corner unit. Close to 402, Yorkdale shopping malls, Costco, Allen Road. Brand New 2 Storey amenities Bldg-fitness Centre Party Room, Co-working Space, BBQ Area, Dog washing station and garden Plots. (id:48469)
Home Standards Brickstone Realty
29 Spiv Grove Way
Markham (Greensborough), Ontario
Rarely available, this stunning 4-bedroom, 3-bathroom townhome in Greensborough's high-demand community by Greenpark Homes boasts 9' ceilings, oak stairs, and laminate flooring throughout, featuring an open-concept kitchen, brilliant layouts, and a grand primary suite with 4pc ensuite and walk-in closet, all just minutes from Mount Joy GO Station, community centers, shopping, and Swan Lake, a perfect blend of Relax and convenience in a prime Markham location. (id:48469)
Homelife Landmark Realty Inc.
2459 Dominion Road
Fort Erie (Ridgeway), Ontario
Set on 1.48 acres of beautifully situated land with direct access to the Friendship Trail, this rare commercial offering combines charm, history, and exceptional potential. The 3000 sq. ft. building, originally constructed in 1873 as a schoolhouse and expanded in the 1950s, retains its character with soaring ceilings and elegant arched windows, and was most recently home to a well-loved antique shop. Zoned Rural Commercial, the property supports a diverse range of permitted uses, including garden centres, veterinary clinics, pet daycares, kennels, feed and fertilizer dealers, construction trade businesses, and farmers markets. There is also potential to build a residential unit above the commercial space, opening the door for a unique live-work opportunity. A major highlight is its location directly on the Friendship Trail, which is a 24-kilometer, paved, car-free multi-use path that stretches from Port Colborne to Fort Erie. Built on a former rail line, this scenic trail winds through farmland, villages, and residential areas along the north shore of Lake Erie, eventually linking to the Niagara Parks Recreation Trail near Historic Fort Erie. It is also located just 10 minutes from the Peace Bridge and surrounded by thriving local farms, perfectly positioning this property for agri-business or anyone looking to blend commercial ambition with rural charm and cross-border convenience. (id:48469)
Real Broker Ontario Ltd.
37 Icy Note Path
Oshawa (Windfields), Ontario
Stunning Townhouse In The Superb Location of North of Oshawa, Winfield Community. It Features 4Bedrooms & 3 Bathrooms. Spacious Open Concept Living With 2 Walkout Balconies, Two-Side Entrance, And Direct Access to Garage. Sufficient Visitor Parking Just In Front Of The Main Entrance. It's Minutes Away From University Of Ontario Institute Of Technology & Durham College, HWY 407, And All Mega Stores. Great Opportunity For Both First-Time Home Buyers & Investors. (id:48469)
Bay Street Group Inc.
740 Kinstead Pvt Private
Ottawa, Ontario
Welcome to this exceptional corner-unit townhouse in one of Ottawa's most sought-after communities! Truly one-of-a-kind among 90 homes, this rare gem offers 4-car parking (2 in the garage + 2 on the driveway) and a spacious, unique layout. Enjoy 3 bright bedrooms on the upper level plus a ground-floor guest suite complete with a private 3-piece ensuite perfect for visitors, in-laws, or a home office setup. This home is flooded with natural light thanks to abundant windows throughout and sits on a large lot with a generous backyard, ideal for entertaining or relaxing outdoors. Located just minutes from all amenities, including Tanger Outlets, Canadian Tire Centre, transit, and parks. A perfect blend of comfort, functionality, and location this one won't last long! This house has a low monthly POTL fee of $119. (id:48469)
RE/MAX Real Estate Centre Inc.
99 Hockley Avenue
Clarington (Bowmanville), Ontario
The Great One - 99 Hockley Ave Is now on the market. This beautifully designed home blends comfort, style, and location into one standout package. With strong curb appeal and thoughtful landscaping, 99 Hockley sets a winning first impression before you even step inside. You'll find an open-concept layout that creates a perfect flow for entertaining or family living. The modern kitchen is a true centerpiece, and each bedroom offers a calm, restful retreat. Quality finishes and architectural details are found throughout. Step out back to a private oasis featuring a hot tub and a spacious yard that invites relaxation. Located in the highly sought-after North Bowmanville neighborhood, this home offers proximity to excellent schools, parks, shopping, and commuter routes. Move-in ready and full of charm, this home lives up to its legendary address. (id:48469)
Right At Home Realty
322 Oxbow Park Drive
Wasaga Beach, Ontario
Turn key, FULLY FURNISHED, year-round, waterfront raised bungalow, just in time for summer! Grill and chill under the gazebo on the walkout deck or by the fireside on the lower patio, or take a ride down the Nottawasaga River in the 12' motorboat or paddleboat (both boats included). Pride of ownership is evident throughout the property! New kitchen ('22) with beautiful quartz countertops, quartz bathroom vanities ('22), updated windows and sliding door ('21), and hardwood throughout the main floor. Fully furnished bedrooms including custom-built bunk beds with double mattresses! Finished walkout basement featuring both a private and shared side entrance, gas fireplace, full bathroom, large common room, and potential kitchen to host visitors and guests. Oversized single car garage with opener to accommodate ATV's & snowmobiles. Blocks away from Wasaga's main beaches, attractions, and downtown core, this home is a perfect mix of serenity and excitement! (id:48469)
Jn Realty



