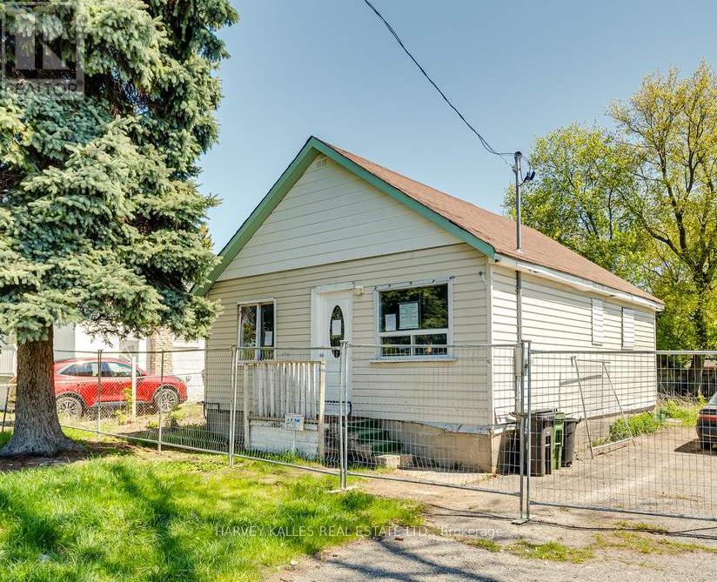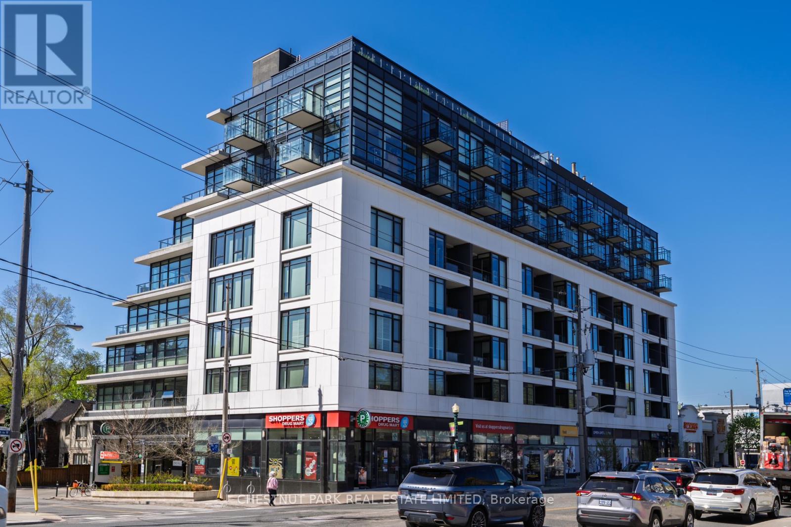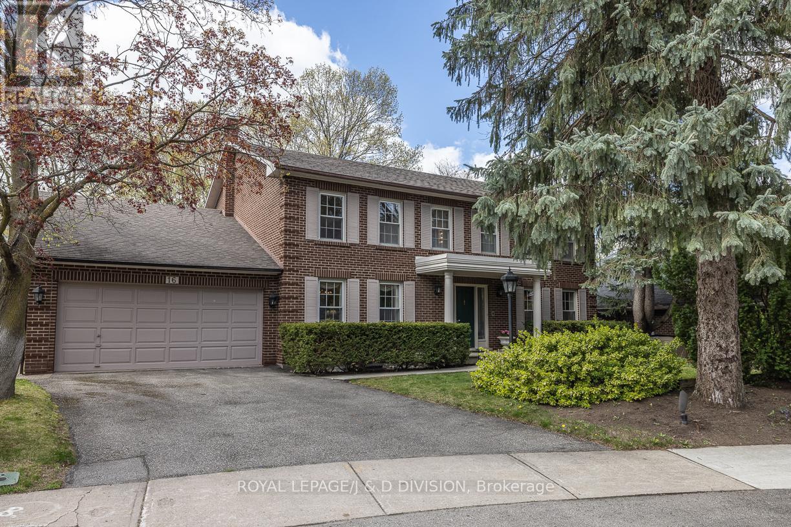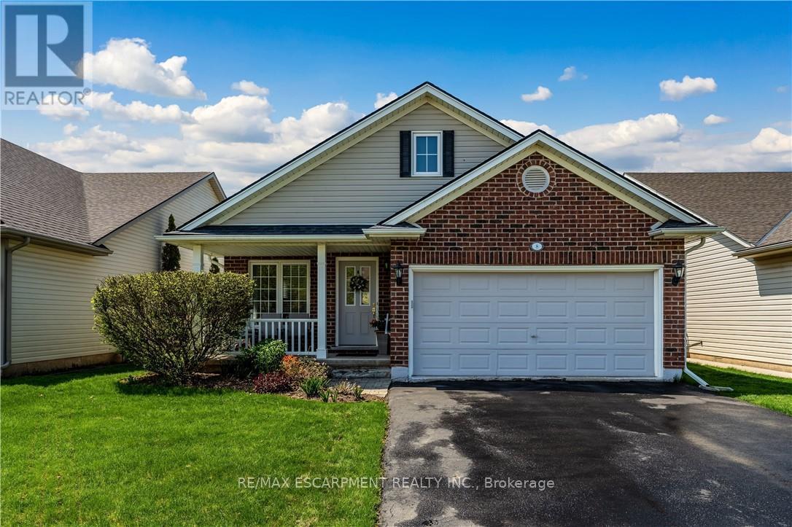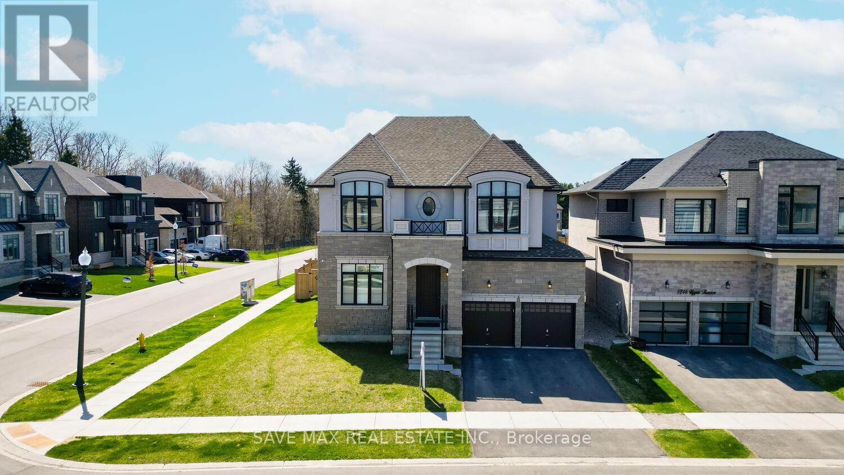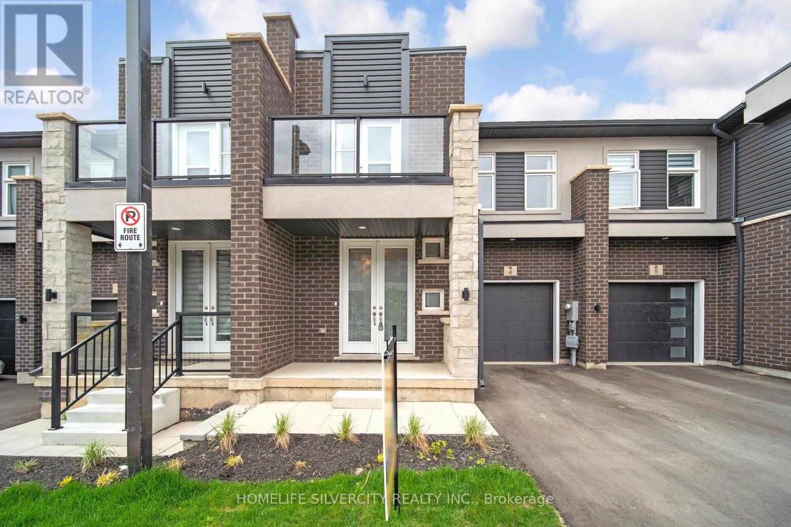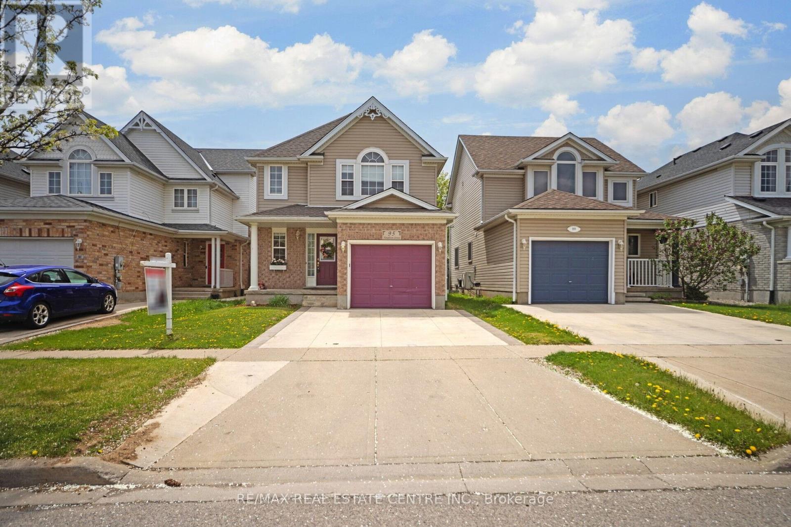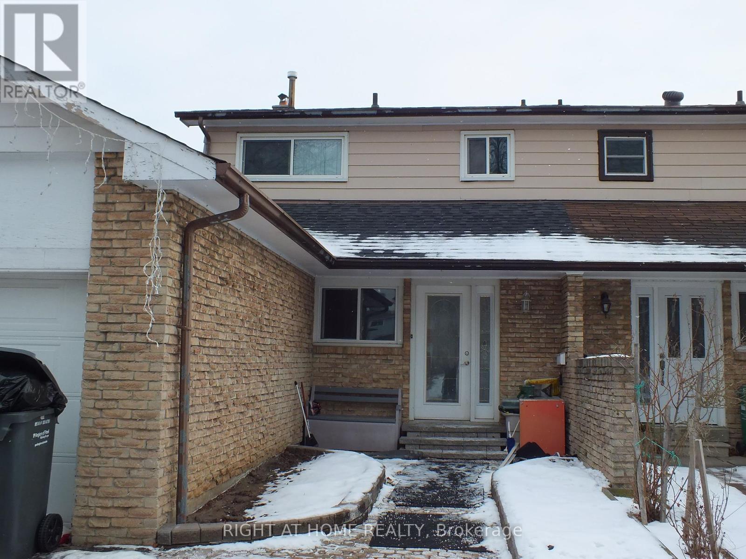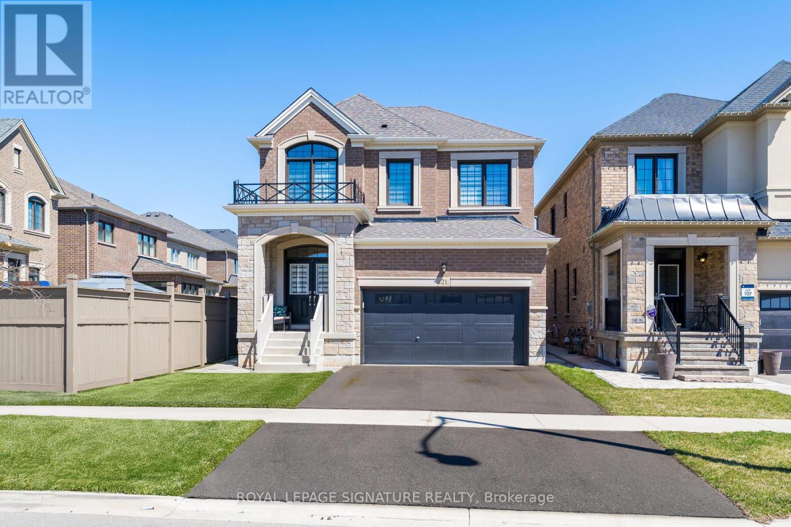5 West Village Lane
Markham (Angus Glen), Ontario
Welcome To 5 West Village Lane, An Executive Townhome By 'Kylemore' Nestled In The Prestigious Angus Glen Community. Backing Onto Mature Trees And The Lush Greens Of Angus Glen Golf Course, This Home Offers Luxury Living In An Unbeatable Setting. Approximately 2,600 Sq. Ft. Of Refined Space With 10 Ceilings On The Main Floor, Quartz Countertops, And Premium Wolf/Sub-Zero Appliances In A Chef-Inspired Kitchen Complete With Pantry And Servery. Enjoy Elegant Finishes Throughout, Including 5" Hardwood Flooring, And A Walk-Out Terrace Perfect For Entertaining. The Spacious Primary Suite Features A 9 Ceiling, 5-Piece Ensuite, And Quartz Counters. Generously Sized Second And Third Bedrooms, A Media Room, And Ground-Level Laundry With Walk-Out To A Private Garden Complete The Layout. Located In A Vibrant And Family-Friendly Neighborhood, This Home Is Close To Top-Ranked Schools, Community Centres, And Boutique Shopping. A Perfect Blend Of Tranquility And Convenience. (id:48469)
RE/MAX Hallmark Realty Ltd.
123 Galloway Road
Toronto (West Hill), Ontario
Opportunity Awaits At 123 Galloway Rd In Sought-After West Hill, Set On A Generous 50X130 Lot Brimming With Possibility. Whether You're Dreaming Of Building New, Taking On A Full Renovation, Or Reimagining The Existing Structure, It Also Offers An Exceptional Opportunity For A Four-Plex Rental Redevelopment - Perfect For Investors Or End Users Looking To Maximize Value. Permits Are Approved And It's Shovel Ready. Surrounded By Nature And Everyday Convenience, You're Just Minutes From Scenic Parks, Lake Ontario, Beaches, Trails, Shopping, Dining, Public Transit, And So Much More. A Rare Blank Slate In A Growing, In Demand Neighbourhood. (id:48469)
Harvey Kalles Real Estate Ltd.
22 Hopecrest Crescent
Toronto (Kennedy Park), Ontario
Charming Bungalow in a Family-Friendly Neighbourhood! 22 Hopecrest Crescent, a beautifully maintained detached bungalow that offers the perfect blend of comfort, functionality, and charm. With a spacious and thoughtfully designed layout, this home provides ample room for both everyday living and entertaining. Enjoy bright and inviting living spaces, a versatile den ideal for a home office, guest room, or play area, and a well-appointed kitchen. The large backyard sits on a great lot backing onto a ravine, a peaceful setting perfect for relaxing or hosting. Located on a quiet cul-de-sac in a desirable neighbourhood, the home is just minutes from the subway, parks, schools, and shopping. The basement features a fantastic in-law suite complete with a full kitchen, laundry, and a separate entrance. Ideal for generational families or additional income potential. Whether you're upsizing, downsizing, or looking for a move-in ready investment, this home has it all! (id:48469)
First Class Realty Inc.
1507 - 80 Western Battery Road
Toronto (Niagara), Ontario
Luxury Living in Liberty Village! Oooooh the Views! So Beautiful! So Airy and Bright, this 2 Bedroom, 2 Full Bathroom, Split Design Plan is Truly Perfect! Bonus! A Huge Terrace with Spectacular Views of the City, the CN Tower, and South Views of the Water! Style abounds with Stone Countertops, Stainless Steel Appliances, and Rich Laminate Floors Flowing Throughout the Entire Suite! 2 Great-Size Bedrooms, 2 Beautiful Bathrooms, Ensuite Laundry, Built-In Dishwasher Plus Access to an Indoor Pool, Fitness Centre, and so much more!!! This Stunning Suite comes with 1 Parking Spot & 1 Locker. Downtown Toronto Living at its Best! Welcome Home! (id:48469)
Engel & Volkers Toronto Central
805 - 170 Chiltern Hill Road
Toronto (Humewood-Cedarvale), Ontario
Making it an even easier step into the world of real estate, this beautifully renovated bachelor suite is perfectly appointed with furnishings included (!!) offers a completely turn-key option that is hard to pass up! Looking for a pied-a-terre in the city? Or a condo for your son/daughter to finally launch them from home? No need to even buy them plates and cups - they are included! Simply drop your bags and enjoy the lifestyle this boutique Cedarvale building awards. Previously used as a guest suite to the penthouse unit in the building, this suite has barely been used and is outfitted with discerning finishes and appointments. The murphy bed has custom shelving surrounding it for added storage in the suite, and when you fold the bed up a custom couch pops out! Ensuite laundry with full-sized machines. Private balcony is accessible from the living room. 24-hour concierge, amenities at your doorstep, walking access to the (future) LRT, and seamlessly connect to the Allen Expressway! (id:48469)
Chestnut Park Real Estate Limited
Slavens & Associates Real Estate Inc.
127 Cottingham Street
Toronto (Yonge-St. Clair), Ontario
Welcome To 127 Cottingham Street In The Heart Of Summerhill & The Highly Coveted Cottingham PS District. This Elegant Brick, Extra Wide Semi Detached, 4 Level Home, Is The Perfect Family Home & Offers Legal 2 Car Parking. The Spacious & Bright Main Level Is Open Concept With High Ceilings & Large Windows. It's The Prefect Space For Living , Dining & Entertaining With A Walk Out To The Back Deck Overlooking The Very Private South Facing Garden, Adjacent To The Coveted Cottingham Tennis Club ( With Priority Opportunity Membership Offered To Residents https://www.cottinghamtennis.ca/ ). The 3rd Level Consists Of A Beautiful Master Bedroom With Large Bay Windows & A Luxury Spa Inspired Ensuite, With Steam Shower & Heated Floors. Also On The 2nd Level, Is A Spacious Family Room With Exposed Brick, A Wet Bar/ Coffee Station Featuring A Walk Out To Another South Facing Balcony Overlooking The Lush Garden. The 4th Level Features Two Spacious Bedrooms, Laundry Facilities And 4-Piece Bath With Heated Floors. Another Great Addition To This Wonderful Family Home, Is The Legal, Bright & Spacious Lower Level Offering A Lovely 2 Bedroom Suite (Previously Leased for $2,900, Now Vacant. Speak To Listing Agent Regarding Potential Interest In Long Term Tenancy). This Lovely Suite Offers Open Concept Living/Dining, Modern Kitchen, 3 Piece Luxury Bathroom With Rain Shower & Heated Floors, 2 Spacious Bedrooms & It's Own Ensuite Laundry. This Unit Has A Separate Side Entrance And Also A Walk Out To The Garden. A Short Stroll To Yonge And Summerhill or Yorkville With World Class , Dining , Shopping , Fitness & Entertainment All At Your Fingertips. 127 Cottingham Street Is Has No Thru Traffic Makint It The Perfect Location For Safe & Quiet Urban Family Living At Its Finest While Making A Sound Investment In One Of Toronto's Most Desirable Neighbourhoods. (id:48469)
RE/MAX Hallmark Realty Ltd.
312 - 1171 Queen Street W
Toronto (Little Portugal), Ontario
Calling all first-time buyers, savvy investors & anyone who's ever dreamed of living in one of Toronto's most coveted neighbourhoods, this is your perfect entry point into Queen West! This bright & beautifully updated 1-bedroom unit has it all- even a parking space! Enjoy new vinyl flooring throughout, updated appliances, a new HVAC system & energy-efficient custom window coverings that keep things cool & cost-effective. The open-concept kitchen features a generous island, perfect for casual dining & flows into a sunny, south-facing living room. Be sure to check out the private balcony overlooking Sudbury St. The bedroom offers a double closet & large windows that flood the room with natural light. Did we mention this unit has tremendous built-in storage?! Hello, closet space! Extras that make a difference: tons of storage lockers available for rent, 24/7 concierge, onsite property management, gym, rooftop deck & party room, BBQs, guest suites & visitor parking and more.The location? Unbeatable. Right in the heart of Queen West, with The Drake Hotel, The Gladstone, Trinity Bellwoods Park, Liberty Village & Ossington all just steps away. With easy access to transit, the city is at your fingertips. If you're looking for a smart investment, this space is full of potential & heart. (id:48469)
Harvey Kalles Real Estate Ltd.
16 Bobwhite Crescent
Toronto (St. Andrew-Windfields), Ontario
This Georgian-style five bedroom home is beautifully situated on a quiet crescent in St Andrew-Windfields. The 60'x134' ravine lot is one of the largest on the street. This center hall plan and spacious principal rooms, over 5000 square feet, are perfect for family life or entertaining. Be welcomed by the open foyer with a dramatic spiral staircase, wainscoting, & hardwood floors. The living room offers a lovely wood burning fireplace and leads into a separate sitting room. The kitchen offers custom oak cabinetry, stainless steel appliances, granite countertops, a walk-in butler's pantry, and a breakfast area. Walk out to the sundeck overlooking the pool and garden from the breakfast area and family room. Also on the main floor is a formal dining room, as well as a family room with a beautiful brick wood burning fireplace. A laundry room with a side entrance and two separate powder rooms complete this floor. Five bedrooms are offered on the second floor, the primary retreat with a five-piece ensuite washroom and a walk-in closet. The finished lower level has large above grade windows and beautiful natural light streaming throughout, and two rare walkouts to the patio and pool. It features an incredible L shaped recreation room with a flagstone wood burning fireplace and an elegant built-in oak bar. Ample storage can be found throughout. There is a home office, and a sixth bedroom currently being used as the billiards room. Outside, the brand-new two-level sundeck or stone patio are perfect for al fresco dining or lounging by the pool, surrounded by mature trees. A stunning private setting in a sought-after neighbourhood, truly an oasis in the city. Conveniently located just minutes from shops and restaurants at Bayview Village & Shops at Don Mills, and highways. Close to Toronto's best public schools: Dunlace PS, Windfields PS, York Mills CI (ranked #1 by the Fraser Mustard Institute), and private schools: Crescent School, Toronto French School, & Havergal College. ** This is a linked property.** (id:48469)
Royal LePage/j & D Division
8 Mason Drive
Pelham (Fonthill), Ontario
Charming Upgraded Bungalow in Desirable Fonthill. Welcome to this beautifully maintained open-concept bungalow, ideally situated in one of Fonthill's most sought-after neighbourhoods. Thoughtfully designed and loaded with upgrades, this home offers style, comfort, and true one-level living. Step inside to find soaring vaulted ceilings, elegant pot lights, and stunning high-quality laminate flooring that flows seamlessly through the spacious living room and gourmet maple kitchen. The kitchen features a large island perfect for entertaining and ample cabinetry for all your culinary needs. The private primary suite is tucked away from the main living areas and offers a generous walk-in closet and a luxurious ensuite bath. Two additional bedrooms and a main-floor laundry room add to the home's convenience and functionality. The fully finished lower level provides exceptional additional living space, including a bright bedroom, a large 4-piece bathroom, a huge recreation room, and a dedicated office ideal for working from home or creating a quiet retreat. You'll also love the abundance of storage space throughout. A double garage with inside entry into the laundry room and side entry adds everyday convenience, while the covered back deck, accessed through patio doors off the kitchen, is perfect for relaxing or entertaining outdoors. This lovely home blends practicality and style in a prime location - don't miss your opportunity to make it yours! (id:48469)
RE/MAX Escarpment Realty Inc.
2305 Sumac Street
Peterborough West (Central), Ontario
Welcome Home To This Beautifully Maintained 4-Level Side-Split Offering Over 1,700 Sq. Ft. Of Versatile Living Space In A Desirable, Family-Friendly Neighbourhood. Step Inside To An Inviting Open Concept Layout Featuring A Fully Updated Kitchen With Granite Countertops, Stainless Steel Appliances, And Ample Cabinet Space. Perfect For Entertaining Or Everyday Family Living. The Spacious Separate Family Room Boasts A Cozy Gas Fireplace, Ideal For Relaxing Evenings At Home. Upstairs, You'll Find Three Generously Sized Bedrooms. The Primary Bedroom Offers Plenty Of Storage Space Including A Walk In Closet And 4-Piece Updated Ensuite. Enjoy Outdoor Living In The Meticulously Landscaped Backyard, Providing A Serene Setting For Gatherings Or Quiet Evenings Watching The Sun Go Down. With Parking For Up To 8 Vehicles, Including A Built-In 2 Car Garage, There's More Than Enough Room For All Your Grown Up Toys. This Brick Home Combines Classic Charm With Modern Updates And Is Situated On A Quiet Street Just Minutes From Shopping, Schools, And Convenient Access To Hwy 115. Nothing To Do But Move In And Call It Home!! (id:48469)
RE/MAX Rouge River Realty Ltd.
1250 Upper Thames Drive
Woodstock (Woodstock - North), Ontario
True luxury living! Stunning detached on a premium corner lot with premium upgrades; Impressive entry with high Foyer; Living/Dinning room with coffered ceiling; Chef delight kitchen with 9 feet island, extended cabinets with custom built hood, luxurious backsplash, porcelain tiles, walk through butter's pantry with built-in beverage fridge; Large breakfast area with French doors walkout to the oversized fenced backyard; Family room with doubled sided gas fireplace with office; Soaring 10 Feet smooth ceiling on main floor; The oak staircase leads to second floor, extra large prime bedroom with custom built walk-in closet, 6 piece ensuite with upgraded shower; 2nd and 3rd bedrooms with 5 piece semi-ensuite; 4th bedroom with 4 piece ensuite and walk-in closet; Hardwood floors and California Shutters throughout, upgraded light fixtures, complete with exterior pot lights, hardwired security cameras and inground sprinkler system; Quartz countertop throughout ; 3 Car tandem garage; List goes on and on... NOT TO MISS (id:48469)
Save Max Real Estate Inc.
1037 Kernohan Farm Trail
Minden Hills (Minden), Ontario
Own a slice of serenity with this private 3.5 acre property featuring 2114 sq ft bungalow, detached workshop, and your own pond. This country style home has all the charm of a nature retreat, with the modern comforts to make you feel right at home. The long circular driveway, lined with light posts welcomes you home. Beautiful landscaping surrounds the home including a large deck featuring a BBQ / bar space and trails leading you to the pond and through the woods. Inside, the eat-in kitchen is sure to impress, with stainless steel appliances, lots of cupboard space and large windows overlooking the property, including a bay window great for a sitting area or for growing herbs & plants. The dining room is open concept with a large window and hardwood floors, connecting the kitchen and family room. The family room is a stunning space with stone fireplace and large windows, almost floor to ceiling. The primary bedroom suite includes a walkout to the beautiful deck, perfect for morning coffees and evening drinks outside. The deck is also prepped to add a hot tub, great for stargazing in the dark night skies. 4 pc ensuite and huge walk in closet off the primary bedroom as well. 2 more spacious bedrooms and a shared 4 pc bathroom. Use your 2 car detached garage as a home workshop or fill it with cars & toys. The property offers flat grassy areas, stunning forest with trails leading to the pond and a beautiful mixture of natural and landscaped rock, perfect to enjoy the outdoors all year round. Lots of space & potential on the property to keep building if you wish. Minutes to Minden Village and the famous lazy river experience in Gull River. (id:48469)
Exp Realty
4 - 5672 Dorchester Road
Niagara Falls (Hospital), Ontario
Welcome to 5672 Dorchester Rd Unit 4 a stylish, nearly new 3-bedroom, 3-bath townhouse in the heart of Niagara Falls. Just one year old, this home offers modern finishes, an open- concept layout, and all appliances included. Whether you're a growing family or a savvy investor, this property is the perfect blend of function and flexibility. Enjoy a bright, spacious kitchen, a cozy family room ideal for gatherings, and three well-sized bedrooms including a private primary suite with ensuite. Located minutes from top schools, parks, shopping, and transit, this home is move-in ready and packed with potential. Don't miss your chance to own a piece of comfort and convenience in one of Niagara's most sought-after communities. (id:48469)
Homelife Silvercity Realty Inc.
4 Brunswick Avenue
Port Hope, Ontario
Welcome to 4 Brunswick Avenue. A charming, updated 2-storey home located in historic Port Hope. This lovely 3-bedroom, 1.5-bath detached residence offers the perfect blend of character and convenience. Recent upgrades include a renovated kitchen(2017), finished basement(2023), freshly paved driveway(2024) with enough space for 4 vehicles, along with many more! Experience open concept living on the main floor, with all 3 bedrooms located on the upper level, and a luxurious rec room in the basement. Enjoy morning coffee on the inviting front porch and summer evenings in the large, private backyard. The backyard also features a detached workshop with hydro. Located on a quiet street just steps to downtown, parks, schools, and the river. With easy access to the 401, it"s a commuters dream. A turnkey opportunity in one of Port Hopes most desirable neighbourhoods! (id:48469)
Kic Realty
58 Anderson Court
Hamilton (Ancaster), Ontario
Anderson Court is in one of the most sought after neighbourhoods and safest Cul-de-sacs in Ancaster. 4200 sq ft of finished living space. Features 4 bedrooms upstairs, each with bathroom access, including 2 ensuites and a Jack & Jill. Two main floor offices offer potential for additional bedrooms. Eat-in kitchen with quartz counters, stainless steel appliances, full-height cabinets, tiled backsplash, and walkout to deck. Soaring ceilings in the family room with large windows and double-sided fireplace. Separate dining with coffered ceiling. Main floor laundry and powder room. Finished basement with rec room, electric fireplace, office/gym, and full bath, possible in-law suite with garage access. Double garage with EV plug, inside entry, and backyard access. Landscaped yard with mature trees and no rear neighbours. Close to trails, rec centre, highway access, and schools. (id:48469)
RE/MAX Escarpment Realty Inc.
131 Blue Heron Ridge
Cambridge, Ontario
Welcome to 131 Blue Heron Ridge, where timeless character and modern style come together in one of Cambridges most charming hidden gem neighbourhoods. Tucked away on a quiet, tree-lined street just steps from the Grand River, scenic walking trails, the prestigious Galt Country Club, and all your everyday essentials, this home offers the ideal balance of serene surroundings and modern amenities. Inside, youll find a beautifully updated 3-bedroom, 2-bathroom layout filled with thoughtful upgrades, including a gourmet kitchen (2022), refreshed bathroom (2023), updated flooring (2025), new AC (2022), water softener (2022), and more. The finished basement provides additional flexible living spaceperfect for a family room, home office, or playroom. Step outside into your own private backyard retreat. The fully fenced yard features an interlock patio, fire pit, and your very own wood-fired barrel sauna with cold plungeperfect for unwinding after a long day. Don't miss the chance to make this remarkable property your own and experience the epitome of comfortable living in the heart of Cambridge. (id:48469)
Trilliumwest Real Estate
95 Houghton Street
Cambridge, Ontario
Welcome To This Exceptional 3 Bedroom, 3 Washroom *** NORTH FACING*** Home In The Highly Desirable East Hespeler Neighborhood Of Cambridge. Freshly Painted And Meticulously Maintained, This Property Offers The Perfect Blend Of Modern Comfort And Timeless Charm. An Ideal Choice For Families, First-time Homebuyers, Or Savvy Investors. Step Into A Spacious And Welcoming Foyer That Opens Into A Bright, Open-concept Main Floor. The Gourmet Kitchen Features A Pantry, Center Island, Pot Lights, And Sleek Finishes, Seamlessly Flowing Into A Cozy Dining Area And A Sun-filled Living Room With Large Windows That Flood The Space With Natural Light. Upstairs, You'll Find Three Generously Sized Bedrooms, Each With Ample Closet Space. The Primary Bedroom Is A Relaxing Retreat, Complete With His-and-her Closets Featuring Built-in Organizers And A 4-piece Semi-ensuite. The Additional Bedrooms Share A Well-appointed Bathroom, And Second-floor Laundry Adds Everyday Convenience. The Fully Finished Basement Includes A 2-piece Washroom, Kitchenette, Egress Windows And Offers Great Rental Potential Or Additional Living Space. Located Just Minutes From Highway 401, Top Rated Schools, Big Box Stores Including Costco, Walmart, Home Depot, Canadian Tire, Food Basics Commuting Is Quick And Convenient. Extended Concrete Driveway Redone in 2023 Can Hold 2 Cars. Fully Fenced Backyard Ready For Summer BBQs With Floating Deck, Pergola & Shed For Extra Storage. Roof Replaced in 2021. Don't Miss Your Opportunity To Own This Beautifully Updated, Move-in-ready Home! (id:48469)
RE/MAX Real Estate Centre Inc.
6200 Campbell Road
Port Hope, Ontario
Classic charm meets country living in this timeless brick bungalow on 25 forested acres. Offering the ease of one-level living with the added flexibility of a finished lower level and separate entrance, this home suits multigenerational families or those seeking in-law potential. A covered front entrance leads into bright and airy principal rooms where natural light pours through a large picture window in the living room, framing serene views of the surrounding landscape. A cozy wood stove with a stone hearth adds warmth and character. The open-concept dining area features a walkout to the back deck, which is ideal for outdoor entertaining or simply enjoying peaceful country mornings. The kitchen is stylish and functional, with white cabinetry, matching appliances, and a classic tile backsplash. Two spacious main-floor bedrooms, each with its own full ensuite, while a powder room off the front hall serves guests comfortably. Downstairs, the finished lower level expands the living space with a generous rec room, games or media room, office area, large bedroom, and laundry room with ample storage. A separate entrance provides privacy and versatility for extended family or guests. Outdoors, take in the sights and sounds of nature from the deck or explore the surrounding forest. The attached garage includes an additional storage room, extending versatility. All this country tranquility is just 10 minutes from town amenities and convenient 401 access, a perfect blend of seclusion and accessibility. (id:48469)
RE/MAX Hallmark First Group Realty Ltd.
522 Cavell Drive
Mississauga (Cooksville), Ontario
Location, Location, Location- Spacious Semi-Detached Family Home with Endless Potential. This Home Boasts solid bones, generous room sizes and plenty of Natural Light throughout. Perfect for First-time Buyers, Renovators or Investors, an Exciting Project with Huge Potential. Granite Counters, Backslash, Newer Kitchen Cabinets. Potlights, Newer see Through-Staircase. Located in the Cooksville Area, Close to all Amenities. 5 car parking, Great Neighbourhood, Mavis & Queensway Area. Shed, Interlock entrance. Inground Pool, Just needs your finishing touches. Great Starter Home. This Home needs your Vision. Don't Delay. (id:48469)
Right At Home Realty
7 Addington Crescent
Brampton (Avondale), Ontario
Welcome to 7 Addington Crescent, a charming detached home nestled in a family-friendly neighborhood in Brampton perfect for first-time buyers and savvy investors alike! This move-in ready gem features 3 spacious bedrooms, a bright open-concept layout, and a finished basement with separate entrance, Enjoy modern updates, a stylish kitchen with stainless steel appliances, and a large backyard ideal for entertaining. Located steps from Addington Park, and close to highly rated schools, shopping, transit, and major highways this home checks all the boxes for comfort, convenience, and long-term value. Whether your looking to plant roots or expand your investment portfolio, this one wont last! potential for approx. $5000 rent potential. (id:48469)
Luxe Home Town Realty Inc.
17 Ontario Street
Halton Hills (Georgetown), Ontario
This stunning custom-built home offers 4 spacious bedrooms and 5 baths, nestled on a deep ravine lot that backs onto a pristine conservation area, providing tranquility and privacy. The open-concept main floor features a gourmet kitchen with a large quartzite island, breakfast bar, high-end appliances and a skylight that floods the space with natural light. Step out onto a private, spacious deck ideal for outdoor gatherings or relax in the bright Great Room with a cozy fireplace. The primary suite boasts a peaceful view of the ravine, an ensuite, and walk-in his&hers closets, while a second bedroom with a private ensuite and two additional bedrooms with Jack and Jill baths offer ample space for family and guests. The fully finished walk-out basement includes a versatile rec room, perfect for relaxation or entertaining. Located within walking distance to schools, scenic trails, downtown Georgetown, and the GO train, this home combines comfort and convenience for an exceptional lifestyle (id:48469)
Coldwell Banker Escarpment Realty
556 Marlee Avenue W
Toronto (Yorkdale-Glen Park), Ontario
Brand New Prime location Condo The DYLAN in North York Toronto at the center of all, close to University and the iconic Yorkdale shopping Center, schools, and many food amenities. The property offers unparallel access to Toronto's largest Public Transit Hub, Subway Station, Buses, Go Transit, and long distance buses all at your doorsteps. Easy in getting around the city plus quick access to Highway 401. (id:48469)
Homelife/miracle Realty Ltd
5927 Pagosa Court
Mississauga (Streetsville), Ontario
Wow! **A Huge Pie Shape Lot Backing Onto Turney Woods In The Child Safe Court In Trendy Streetsville! This beautiful Home with Immaculate Maintained Boasts Many Renovations & Upgrades! Fabulous Renovated Kitchen Featuring Granite Countertop, Custom Backsplash and A Central Island, A Family Room With Stone-Faced Fireplace Walk Out To Side Deck, The Living & Dining Room with Open Concept Offer A Walk Out to A Large New Sundeck, Providing Spectacular Sunny South And East Facing View Overlook the Ravine. Upgraded including 6" Baseboard, Crown Moldings, Newer Flooring, Roof Shingle (2020), Windows (2023), New Front Steel Door with Iron Glass Panel, New Large Sundeck, Paved Stone Walkway. Separate Entrance To Walk-Out Basement With 3Pc Bath & Heated Floor. Wooded Walking Trails Behind Lead To High Ranked Vista Heights School with French Immersion Program. Being Located on a Huge Pie Shape Ravine Lot within a Cul-De-Sac Adds to the Privacy and Appeal. (id:48469)
Royal LePage Real Estate Services Ltd.
21 Vineyard Drive
Brampton (Brampton West), Ontario
Welcome to this exquisite 4 bedroom 3 bathroom Beverley model home in the prestigious community of Westfield in Brampton West! Upon entering this 2075sqft open concept floor plan, you'll begreeted by an abundance of natural light, illuminating the spacious living area perfect for both relaxation and entertaining! The living room flows seamlessly into the gourmet kitchen which features a beautiful breakfast island with Quarts countertops, stainless steel appliances, and ample cabinet space for all your culinary needs! The large breakfast area walks out to the massive yard with so much potential! Upstairs the spacious master bedroom comes complete with a luxurious 5 piece ensuite bathroom and large walk-in closet. 3 additional bedrooms and a full bathroom provide ample space for family or guests, each room filled with natural light. Includes a great sized main floor laundry room, 9ft ceilings, Hardwood throughout, Oak stairs, and Quarts countertops. This property is ideally located near renowned Lions Head Golf Club Course, a massive kids park across the street with a basketball, volleyball, a new splash pad coming summer 2025 and more! In addition you'll find yourself just moments away from the community plaza with Chalo grocery store, Winners, Dollarama, day cares, fitness facilities, Dry cleaners, Salons, jewelry stores, and many dining options including Turtle Jacks, Kelseys, Osmows, and much more! Massive community center coming 2026/2027. This perfect home is just minutes to 401, 407 Etr, transit, and schools! Don't miss out on the opportunity to call this stunning property your own! (id:48469)
Royal LePage Signature Realty


