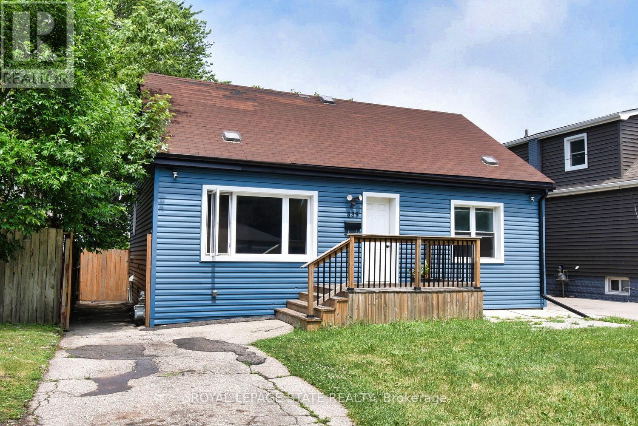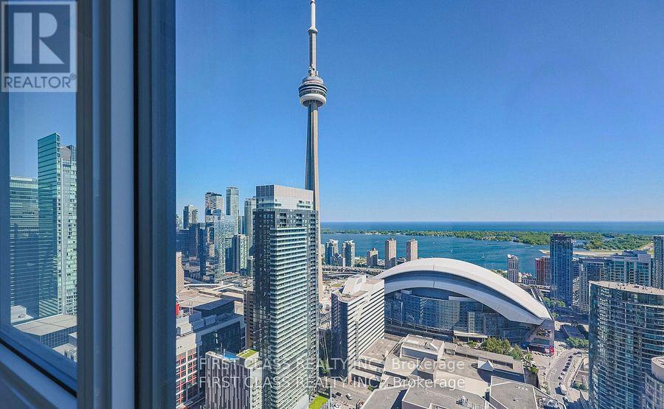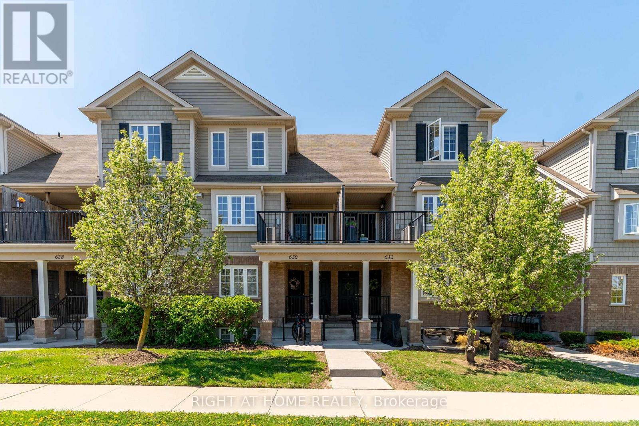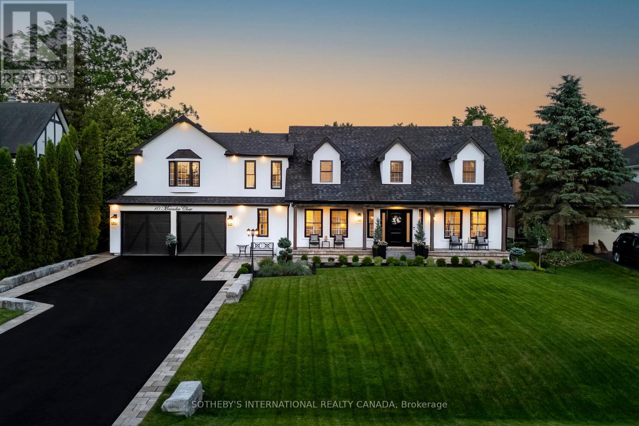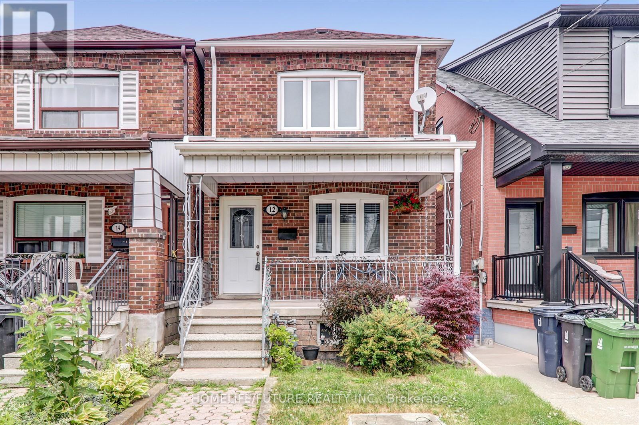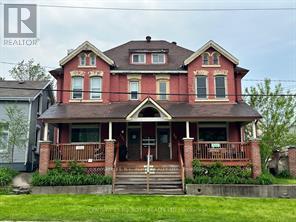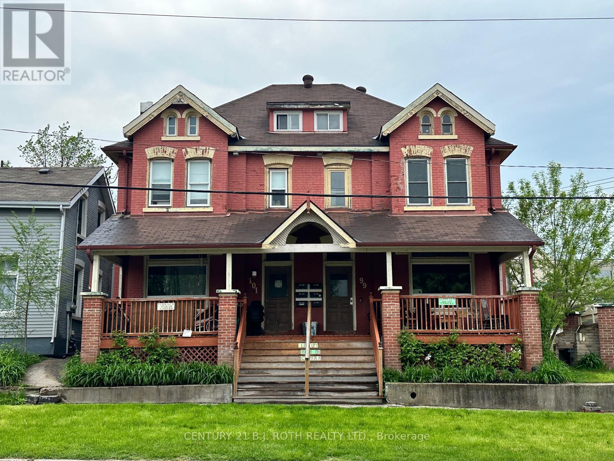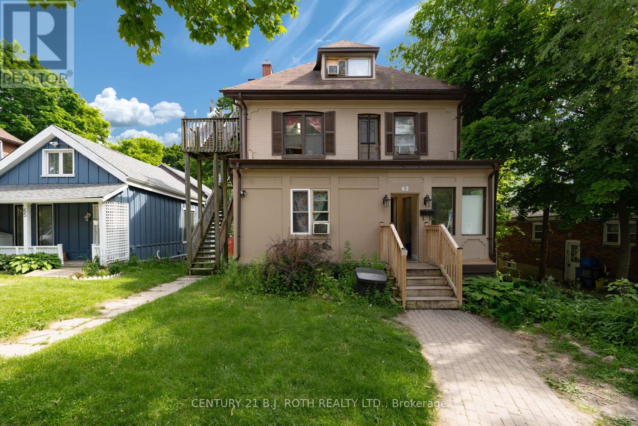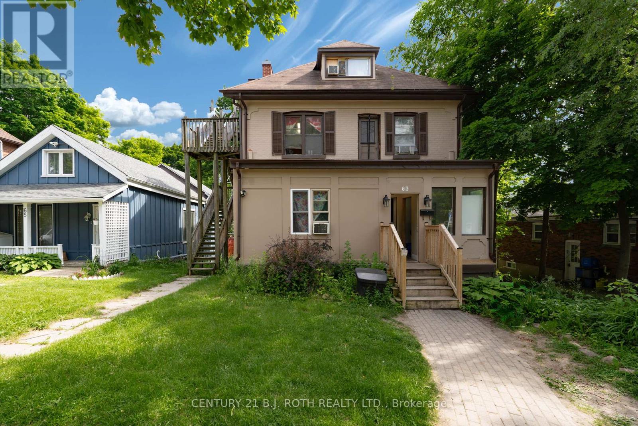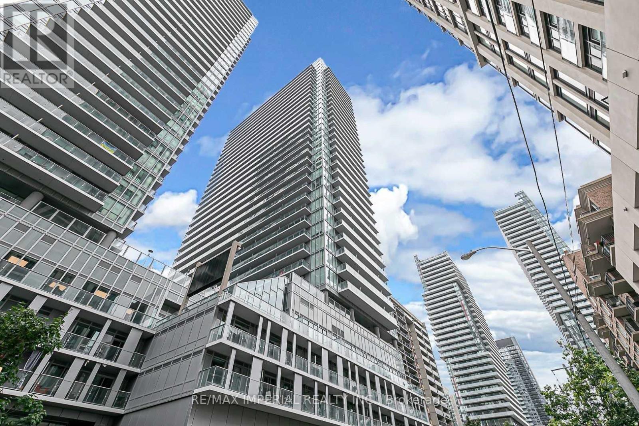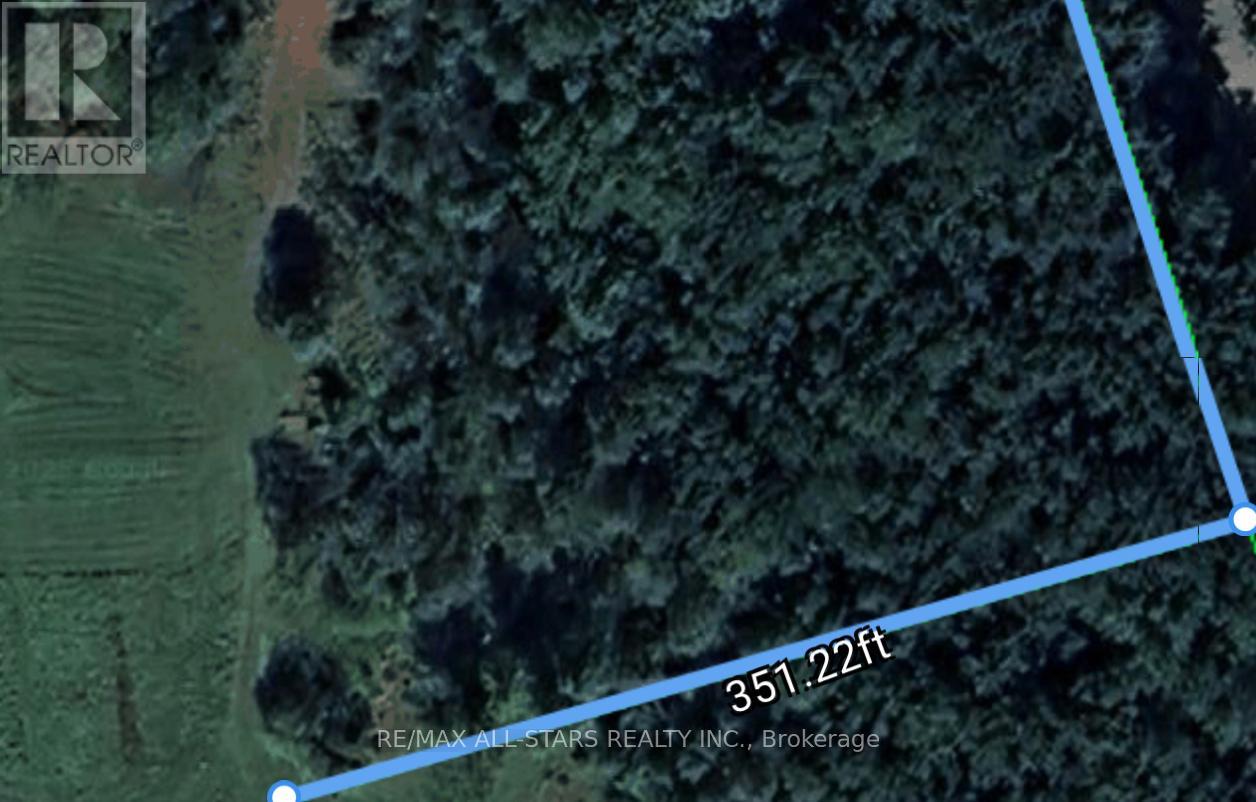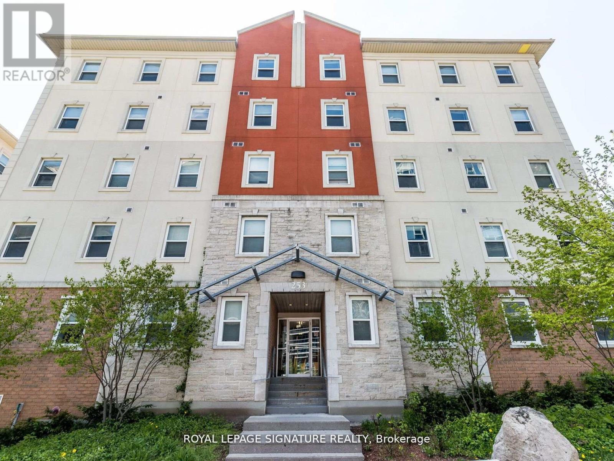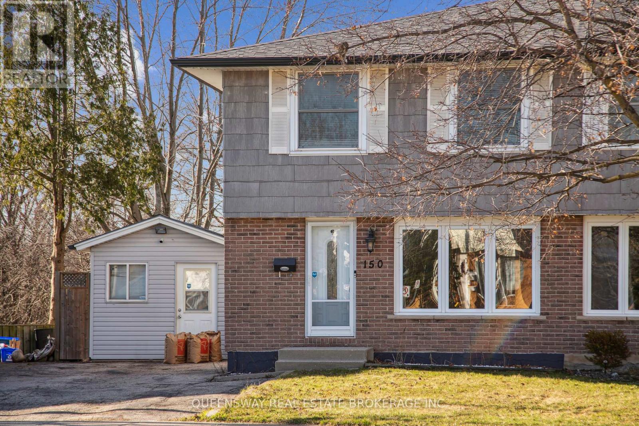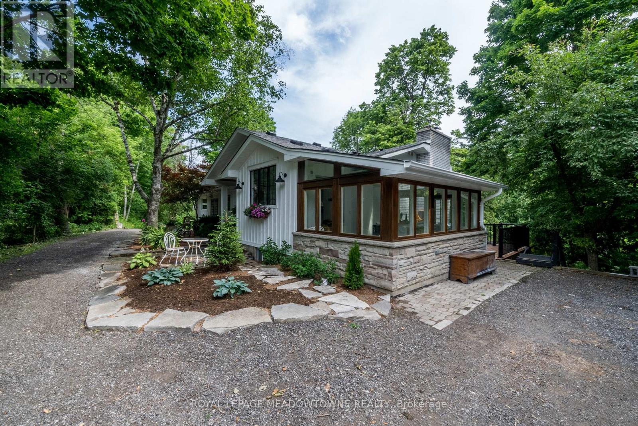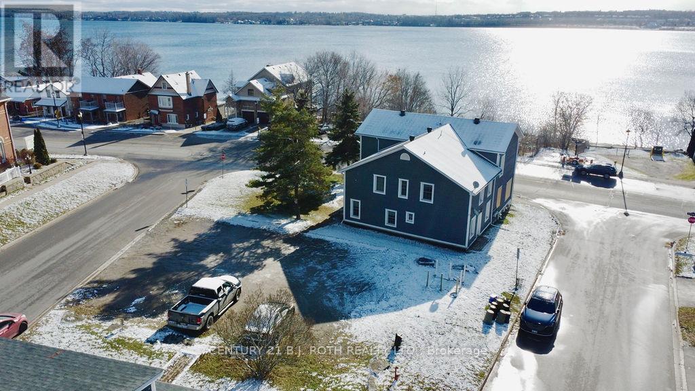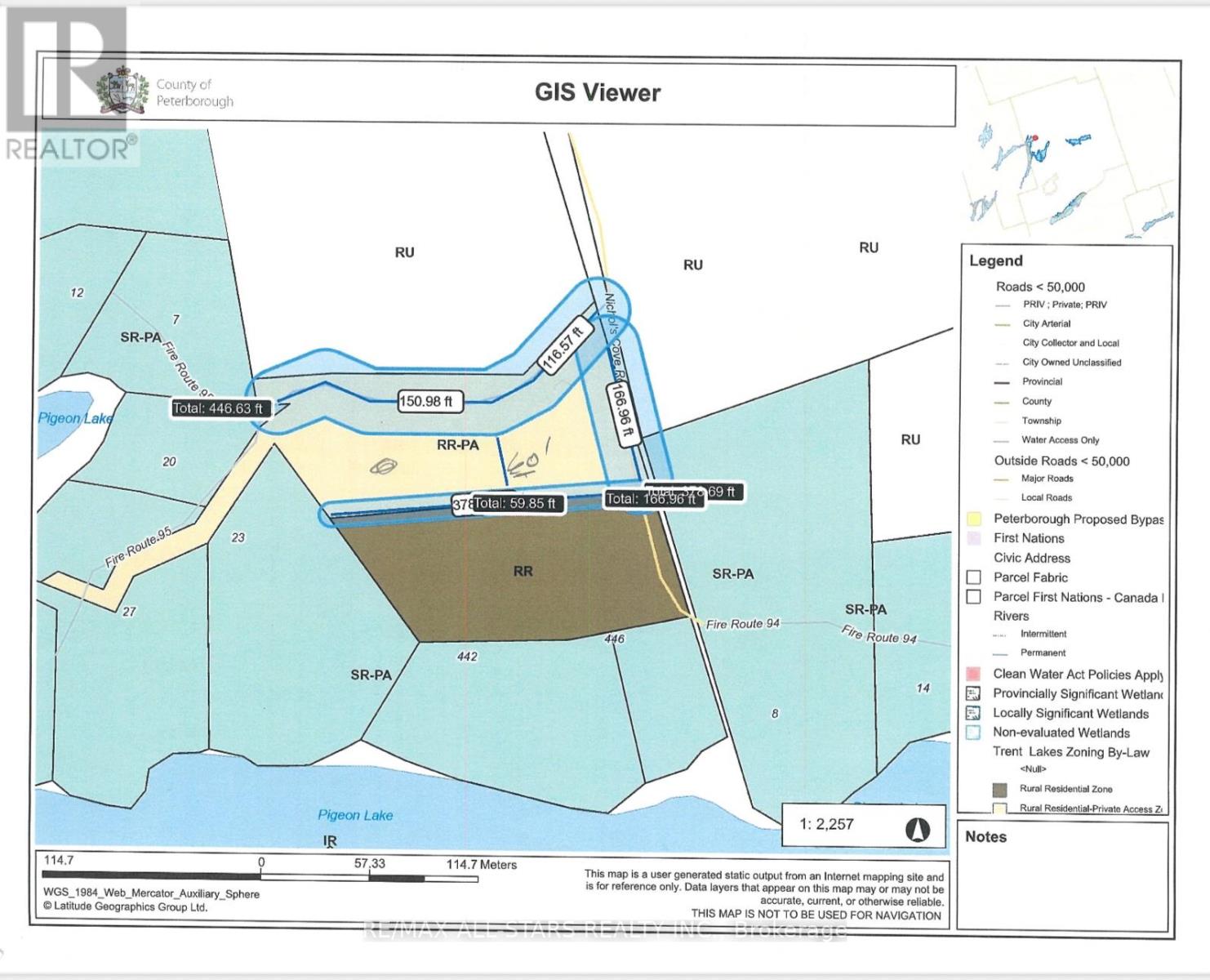339 Melvin Avenue
Hamilton (Mcquesten), Ontario
Welcome to this beautifully renovated gem offering nearly 2,100 sq ft of modern living space, located in an unbeatable location just minutes from highway access, shopping, and public transit! No detail has been overlooked! Enjoy luxury vinyl flooring throughout (no carpet!), two gorgeous modern kitchens, and sleek updated bathrooms. This home is truly turn-key with a versatile layout including an in-law suite with a separate entrance, perfect for extended family or potential rental income. Bright and Spacious Sunroom opens directly to a large, private fenced in backyard ideal for entertaining or relaxing in your own oasis. Whether you're looking for a multi-generational home, an income opportunity, or just an upgraded space to call your own, this property checks all the boxes. (id:48469)
Royal LePage State Realty
1408 - 155 Front Street N
Sarnia, Ontario
SUMMER SPECIAL! REDUCED IN PRICE TO PAY YOUR CONDO FEES FOR A YEAR! WATERFRONT! ENJOY THIS SUMMER IN THIS STUNNING EXECUTIVE CORNER UNIT CONDO LOCATED IN THE HEART OF DOWNTOWN SARNIA IN THE SEAWAY CENTRE WITH PANORAMIC VIEWS OF THE ST. CLAIR RIVER, BLUEWATER BRIDGE & SARNIA BAY. THIS 14TH FLOOR UNIT BOASTS A CHIC STYLE OF CITY LIVING WITH 2 BEDROOMS + DEN IN AN OPEN LAYOUT THROUGHOUT. THE FAMILY ROOM BRINGS IN NATURAL SUNLIGHT & INCREDIBLE WATER VIEWS FROM THE BALCONY & IS OPEN TO THE CHEFS KITCHEN. ENJOY THE OUTDOORS ON THE 2 TERRACE BALCONIES PERFECT FOR HOSTING OR RELAXING WATCHING SARNIA'S GORGEOUS SUNSETS. A LOVELY BRAND NEW RENOVATED 4 PC. BATHROOM HAS JUST BEEN COMPLETED. 1 SECURED COVERED PARKING SPACE IS INCLUDED. THE $6,500 SPECIAL ASSESSMENT HAS ALREADY BEEN PAID BY SELLER. PERFECT FOR THE BUSY PROFESSIONAL, THOSE DOWN SIZING OR INVESTOR. WATERFRONT LIVING AT A GREAT PRICE! (id:48469)
RE/MAX Metropolis Realty
31 Fairway Court
Brampton (Heart Lake East), Ontario
well-kept and clean . 3 bedroom 3 bathroom freehold townhouse situated on a crt location. offering sep living and family rm, family size kitchen with eat in, master with ensuite and w/i closet, all good size bedrooms, well-designed lay-out, impressive foyer, steps away from all the amenities and HWY 410. Must be seen. (id:48469)
RE/MAX Realty Services Inc.
1810 - 3590 Kaneff Crescent
Mississauga (Mississauga Valleys), Ontario
In the heart of central Mississauga! This bright and spacious property is steps from the future Light Rail Transit and just minutes from top city amenities, including the newly renovated Central Library, Celebration Square, City Hall, Square One Shopping Centre, Sheridan College, the Mississauga Transit Station, and the GO Bus Terminal. Enjoy seamless travel with quick access to Highway 403 and the Cooksville GO Train Station, and benefit from being only 10 km from Toronto Pearson International Airport.This home is perfect for first-time buyers, renovators, and investors alike. The balcony offers stunning west-facing views, capturing both northern and southern angles-perfect for soaking in the afternoon sun and breathtaking sunsets.Convenience is key, with two underground parking spaces located just one level below ground, close to elevators, plus a storage locker on the same level. Maintenance fees cover all utilities, including hydro, water, heat, A/C, and common elements, allowing for stress-free living.The condominium boasts an array of amenities, including a party room, children's playroom, table tennis and billiards rooms, an indoor pool, sauna, fitness facilities, an outdoor tennis court, and a spacious outdoor patio. The newly renovated grand lobby exudes modern luxury, while the well-manicured grounds offer a sense of pride and comfort in your home.For nature lovers, the Cooksville Creek Trail is just a nine-minute walk away, providing a peaceful escape within the city. (id:48469)
Executive Real Estate Services Ltd.
160 High Street
Clarington (Bowmanville), Ontario
Welcome to your New Home! A Perfect Family Home in a Prime Location Nestled in the heart of the highly sought-after Clarington community, 160 High Street is a spacious and well-appointed family home offering both comfort and style. Situated on an oversized lot, this corner unit property presents exceptional curb appeal with its carefully manicured lawn, attractive exterior that would be the perfect place for growing families, retirees looking for tranquility, or anyone seeking the perfect balance between suburban peace and easy access to urban amenities. This beautifully updated home boasts an array of modern features, including a recently renovated basement, pot lights throughout, and a gorgeous sunroom where natural light pours in and provides the perfect space to relax, entertain, or enjoy the changing seasons. Every inch of this home is designed with your comfort and lifestyle in mind. Come and take a closer look at what makes this property so special. (id:48469)
Right At Home Realty
3215 - 55 Mercer Street W
Toronto (Waterfront Communities), Ontario
Welcome to the Brand New 55 Mercer Condo located in the heart of the entertainment district in Downtown Toronto. Facing West with unobstructed views of the CN TOWER and ROGERS CENTRE includes 1 plus 1 bedrooms, 2 FULL bathrooms located on the 32nd Floor with 9-ftceiling and large windows in every room. Locker Included. Modern open concept kitchen completed with B/I appliances and ensuite washer/dryer. Amenities include luxury lobby furnished by Fendi, 24-hour concierge, private dining room, outdoor lounge w/BBQ and fire pit, dog walk, and a fantastic fitness centre completed with private Peloton pods, cross-training & cardio zones, yoga studio, sauna, outdoor basketball court, and many more. Walking distance to the city's finest entertainment & dining experiences - steps to CN Tower, Rogers Centre, Tiff Lightbox, TTC, Financial district ,PATH, shops and restaurants. (id:48469)
First Class Realty Inc.
3 Larch Street
Highlands East (Bicroft Ward), Ontario
Welcome to 3 Larch St. This beautifully remodeled 4 bedroom bungalow has been transformed from top to bottom over the past two years- no detail has been overlooked. Step inside and enjoy the seamless flow of the open-concept kitchen, dining, and living area, perfect for modern living and entertaining. The updated bathrooms, refreshed front entrance, and cozy downstairs family room add comfort and functionality throughout the house. Major upgrades include : new shingles, new high-efficiency furnace and A/C, new plumbing throughout, updated electrical (partial), modern finishes and updates in every room. Every inch of this home has been thoughtfully updated-just move in and enjoy! (id:48469)
Ball Real Estate Inc.
B - 630 Woodlawn Road E
Guelph (Victoria North), Ontario
Immerse yourself in nature with this stunning 2-bedroom condo on the edge of Guelph Lake Conservation Area. Boasting 1.5 bathrooms, a designated parking spot, and an open-concept design, this unit perfectly blends modern convenience with tranquil surroundings. Just a short walk or bike ride to Guelph Lake, its ideal for those who love the outdoors while staying close to city amenities like shopping, dining, schools, and parks. Enjoy the perfect balance of convenience and serenity in this exceptional home. Book your viewing today and experience the best of Guelph living! (id:48469)
Right At Home Realty
63 Ardsley Road
London North (North I), Ontario
A Bright Bungalow Home In North London (Whitehills). Main floor features expansive living room with crown molding and pot lights, Newer Kitchen W/ Quartz Countertops, Backsplash, undermount sink, 2 stage Reverse Osmosis and dining area with large bay window. Lower level has rec room with gas fireplace, office and 4pc bathroom. The Versatility And Functionality Of This Home, Makes It A Perfect Choice For 1st Time Buyers, Investors, Downsizers & accommodating multigenerational living. This Is A Must See Home W/ In-law Potential! Whole house has laminate and ceramic tile flooring. Backyard is landscaped with greenery includes, covered deck, gas line for BBQ, sauna, hot tub, shed and workshop (previously garage). A Convenient And Ideal Location in North London Close To Shopping, Schools, Restaurants, Public Transit, Parks and University. (id:48469)
Century 21 Innovative Realty Inc.
10 Meander Close
Hamilton (Carlisle), Ontario
Your dream home awaits. Welcome to 10 Meander Close, a luxurious cape cod style home set in an exclusive enclave of estate homes in the charming community of Carlisle. Featuring over 4000 square feet of impeccably designed, finished living space, 6 total bedrooms, 5 bathrooms, & incredible backyard oasis with in-ground pool, hot tub, cabana, gazebo, fire-fit, & greenhouse. White oak hardwood flooring on the main & second level, with matching wood staircase with wrought iron spindles, sophisticated designated office, romantic formal dining room, & sunken living room with focal brick wood fireplace & custom built shelving. The stunning white kitchen features black accents, gold hardware, granite counter tops, 10 ft centre island, 10 ft long walk-in pantry, & high-end appliances. Large mudroom off the kitchen, ideal for family storage with garage entry. Upstairs, 5 large bedrooms, 4 share 2 resort like bathrooms, & the primary has an expansive 5 piece ensuite. Large dressing room in the primary with built-in shelving with glass doors. Convenient upper level laundry room & hallway balcony overlooking the stunning backyard. This home has been tastefully renovated with gorgeous feature walls, wainscotting, crown moulding, upgraded lighting, built-in cabinetry & so much more. The finished basement features a glass encased theatre room, extra bedroom with access to 4 piece bath, & plenty of storage space. Take the back sliding doors to the backyard retreat with incredible hardscape, gardens, & outdoor lighting. Jump into the hot tub on those cold winter nights, or walk the path to the pool area with plenty of space for lounging, dining, & entertaining. Custom cabana, fire-pit, gazebo, & state of the art greenhouse to keep the whole family entertained throughout the summer. The curb appeal is remarkable, with hundreds of thousands spent on hardscape & lush gardens both in the front & back of the home. Full irrigation system with 15 zones. Shows 10++. (id:48469)
Sotheby's International Realty Canada
5002 Jepson Street
Niagara Falls (Cherrywood), Ontario
Welcome to 5002 Jepson! Many recent upgrades done to the property. A kitchen added for to the basement, a new A/C installed to the house. Enormous house with this 6 bedroom, 3 bath home and its endless potential, located within walking distance to Niagara Falls. Offering over2300sqft of above ground living space and over 3800sqft in total, with 3 separate entrances and ample space for 3 units, this home is ideal for anyone looking to generate additional rental income. Also perfect for a growing family, generational living or an investment opportunity. Aside from the lovely sunroom, cozy living room with fireplace, den, formal dining area, and updated kitchen on the main floor, this home also offers a large 660sqft main floor addition featuring a self-contained unit at the rear. Complete with a bedroom, living room, kitchenette, 4-pc bath and separate entrance to a covered porch, this is an ideal space for income potential, or an owner occupied bnb. A great opportunity to have some of your mortgage paid while still utilizing the entire original home! Tremendous opportunity lies in this versatile home, easily used as a duplex or triplex. On the second storey of the home are 4 generously sized bedrooms, a 4-pc bath and 2 linen closets. Don't miss the door that leads up to the 2nd half storey! This area could be used as a great kids room, flex space, office or storage. The basement has its own separate entrance and large hallway/mudroom along with a workshop, laundry and utility room with kitchen, 3-pc bath, and bedroom. An additional storage room and extremely large unfinished basement complete this level. With its close proximity to Niagara Falls, Clifton Hill, Casinos, Golf Courses, and The Niagara Wine Country, this home holds tremendous value for income potential given all the tourism close by. The possibilities are endless. Buyer to verify the measurements (id:48469)
Ipro Realty Ltd.
12 Innes Avenue
Toronto (Corso Italia-Davenport), Ontario
This Well-Maintained Detached Property In Vibrant Corso Italia Offers Character, Space, And Versatility. Featuring Three Well-Sized Bedrooms And A Beautiful Open-Concept Kitchen, The Main Floor Is Both Functional And InvitingPerfect For Family Living Or Entertaining. The Finished Basement Includes A Separate Entrance, Bedroom, Kitchen, And A Full-Sized Washroom, Making It Ideal For Extended Family Or A Potential Income Suite. Market Rates Suggest Rental Potential Of $1,700$1,800/Month. Rear Laneway Access May Offer Future Development Potential, Such As A Laneway Suite, In Line With Evolving City Guidelines. Just Steps From The 47 Lansdowne Bus, This Home Is Ideally Located In One Of Torontos Most Walkable And Well-Connected Neighbourhoods. Enjoy Close Proximity To Shops, Cafes, Schools, Parks, And Everything Corso Italia Has To Offer. This Is A Rare Opportunity To Own A Versatile And Promising Property In A Thriving Community. Whether You're Looking To Live, Invest, Or Build-This Is A Must-See. Spacious Paved Backyard Perfect For Entertaining. (id:48469)
Homelife/future Realty Inc.
813 - 2800 Keele Street
Toronto (Downsview-Roding-Cfb), Ontario
Wake up to sunlight and skyline views at Suite 813, 2800 Keele Street. This warm and welcoming 2-bedroom condo offers a lifestyle of comfort and convenience in the heart of Downsview. With over 800 sq ft of total space, including a private balcony overlooking the CN Tower and Lake Ontario, this suite is all about light, flow, and flexibility. The open layout invites easy living, with a stylish kitchen, floor-to-ceiling windows, and plenty of space to make your own. Retreat to a cozy primary bedroom with a walk-in closet, while the second bedroom easily adapts to your needs work, rest, or play. Set in a modern, well-kept building with great amenities and low monthly fees that include water, heat, and AC, its an ideal fit for first-time buyers, professionals, or anyone looking to simplify without sacrificing style. Steps from everything you need TTC, shops, schools, Downsview Park and only minutes to Yorkdale, Humber River Hospital, and major highways. This is the perfect place to plant roots, relax, and enjoy the city from above. Come experience it for yourself! (id:48469)
Keller Williams Advantage Realty
99 Mulcaster Street
Barrie (City Centre), Ontario
6 self-contained apartments in this charming income property on a bus route with a view from the porch and some of the units to Barrie's beautiful waterfront. 3800 ft2 of finished space with many renovations done to the property making it a turn key investment. Building has a ton of character and unit configurations are very unique and spacious. Please note there are only 2 parking spaces however due to its ideal location so many things are very walkable (id:48469)
Century 21 B.j. Roth Realty Ltd.
99 Mulcaster Street
Barrie (City Centre), Ontario
6 self-contained apartments in this charming income property on a bus route with a view from the porch and some of the units to Barrie's beautiful waterfront. 3800 ft2 of finished space with many renovations done to the property making it a turn key investment. Building has a ton of character and unit configurations are very unique and spacious. Please note there are only 2 parking spaces however due to its ideal location so many things are very walkable (id:48469)
Century 21 B.j. Roth Realty Ltd.
63 Mcdonald Street
Barrie (City Centre), Ontario
12 bedroom rooming house with countless improvements. Located steps to new condos which may make this site appealing for future development considerations with appropriate land assembly. Fully tenanted with strong income and expese statement available on request. (id:48469)
Century 21 B.j. Roth Realty Ltd.
63 Mcdonald Street
Barrie (City Centre), Ontario
12 bedroom rooming house with countless improvements. Located steps to new condos which may make this site appealing for future development considerations with appropriate land assembly. Fully tenanted with strong income and expese statement available on request. (id:48469)
Century 21 B.j. Roth Realty Ltd.
20 Lisa Street
Wasaga Beach, Ontario
MODERN LIVING MEETS BEACH TOWN VIBES IN THIS SPACIOUS TOWNHOME! Imagine starting your day with a coffee in hand and sand between your toes, because living here means Wasaga Beach is just five minutes away. From lazy summer afternoons on the water to biking local trails, hitting the YMCA, or grabbing daily essentials nearby, this is where real life meets vacation living. Tucked into The Villas of Upper Wasaga, a vibrant master-planned community by Baycliffe Homes, this newly built 2-storey townhome combines comfort, style and lifestyle all in one. The brick exterior, covered front porch and sleek black garage door bring standout curb appeal, while the attached garage offers inside entry and direct access to the backyard. Inside, 1,789 square feet of immaculately maintained living space features 9-foot ceilings, hardwood floors, pot lights and a soft neutral palette with timeless finishes. The open-concept layout is ideal for entertaining and everyday living, with a bright living and dining area that flows into a crisp white kitchen with quartz countertops, stainless steel appliances, including a gas range, an island with a sink, and statement pendant lighting. A sliding door walkout leads to a backyard awaiting transformation into your own private oasis. The spacious primary suite offers a walk-in closet and a serene ensuite with a soaker tub, large vanity and separate shower. Two additional bedrooms with plush carpet and double closets, an upper-level laundry room, and a full bathroom complete the second floor. Downstairs, the unfinished basement with a bathroom rough-in is ready to be finished to suit your vision. Whether youre looking to play, relax or grow, this #HomeToStay brings it all together in one unbeatable location! (id:48469)
RE/MAX Hallmark Peggy Hill Group Realty
103 Milt Storey Lane
Whitchurch-Stouffville (Stouffville), Ontario
Location Location Location, A must see, Spacious modern townhome in a high-demand area, with a 2-car garage plus ample driveway parking for 2 additional vehicles. Newly renovated with freshly painted and smooth ceiling throughout. Enjoy new water proof vinyl flooring, pot lights, and zebra blinds.Upgraded kitchen space with new cabinets, marble backsplash & quartz countertops with waterfall island. Kitchen includes new stainless steel appliances. The sunlit rooms offer an open-concept layout with 9-foot ceilings, a generously sized great room, and dining area. Additionally, the garage is gym-ready, offering bright lights throughout with an interior wall setting. Conveniently located within walking distance to restaurants, supermarkets, shops, schools, parks, GO Train, GO Bus, and YRT stops. For virtual showing please visit the link. **EXTRAS S/S fridge, S/S stove, S/S range hood, S/S built-in dishwasher, washer & dryer, CAC, all existinglight fixtures, zebra blinds, garage door opener and remote.** (id:48469)
Century 21 People's Choice Realty Inc.
4 Deena Place
Markham (Middlefield), Ontario
Large lot & great location. Exceptional family home in the sought-after Middlefield Community of Markham offering ample space and investment potential. Did inside & outside extensive renovation and upgrades in 2021 & 2022. This home offers 5 + 3 bedrooms, 7 washrooms and a finished basement. The professionally finished basement, with a walk up separate entrance , includes 3 bedrooms, two full washrooms and an open concept living-dinning-kitchen for extended family or rental income. This prime neighbourhood is near schools, parks, shopping and transit. Top rated Home School : Parkland PS & Middlefield CI High School & lot more.Large (id:48469)
Right At Home Realty
52 Bryant Road
Markham (Markham Village), Ontario
Welcome to this lovely 4-bedroom sparkling clean family home built in 1986 and lovingly maintained by the current owners for the last 39 years on one of the most beautiful and quiet streets in the area. Here's a perfect opportunity to exercise your design skills and create your dream home. All brick with 2661 sqft of sun filled above grade living space (MPAC) on 48. X 112. Ft. lot. Two Walk outs from Kitchen and family room. Two New sliding glass doors, new windows in Kitchen, and Dining Room. Custom window coverings in Kitchen. Beautiful Crown Moulding most of the main Floor, and basement. Sun filled eat in Kitchen with wall-to-wall cabinets, plenty of storage. Wood burning fireplace in Spacious Family Room has just been WETT certified. Sizeable and comfortable Living and Dining Room. Four spacious bedrooms, Sun filled primary being massive with sitting area, walk in closet, 5 pce. ensuite and built in vanity. Main Bath with lengthy vanity and double sinks. This home has a separate side entrance with Garage Access, and main floor capability for laundry room. Basement partly finished with kitchenette and gas fireplace, and rough in washroom. Roof approx.. 11 yrs old, Furnace 2019, R/I CVAC Ideally located near top-rated schools, E.T. Crowle Public and Brother Andre, parks, shopping, transit options including GO and Highway 407, and just minutes from historic Main Street Markham and Markham Stouffville Hospital. (id:48469)
Century 21 Leading Edge Realty Inc.
1136 - 68 Abell Street
Toronto (Little Portugal), Ontario
Fantastic 2-Bedroom Condo in Torontos Trendiest Neighborhood! Live in the heart of Queen West, directly across from theiconic Drake Hotel! This stylish 2-bedroom unit features a functional layout with modern finishesperfect for professionals,couples, or anyone looking to experience vibrant city living.Step outside to enjoy Torontos best restaurants, cafés, boutiques,and nightlife. With the streetcar at your doorstep and a park just steps away, convenience and culture are always withinreach.This well-managed building offers top-tier amenities, including a fully equipped gym, rooftop terrace, party room, andguest suites. A rare opportunity to own a piece of one of Torontos most sought-after communities! (id:48469)
Royal LePage Real Estate Services Ltd.
405 - 195 Redpath Avenue
Toronto (Mount Pleasant West), Ontario
Spacious and smartly laid out 2+1 unit with over 700 sq ft of modern living space in the heart of Midtown Toronto! Thoughtfully designed with a functional split-bedroom layout and a generously sized den that can serve as a home office or guest room. Stylish open-concept kitchen features quartz countertops, built-in appliances, and a sleek island perfect for cooking and entertaining. Floor-to-ceiling windows bring in abundant natural light. No wasted space, no carpet, and tons of usable square footage! Located steps from Yonge & Eglinton walk to TTC subway/LRT, top-rated schools, trendy cafes, restaurants, and major grocery stores. Surrounded by excellent amenities including a rooftop pool, fitness centre, party room, basketball court, and 24-hour concierge. A perfect opportunity for end-users or investors alike! (id:48469)
RE/MAX Imperial Realty Inc.
2805 - 185 Roehampton Avenue
Toronto (Mount Pleasant West), Ontario
Perfect Location, Perfect View, Parking & Locker, Park areas all around. The unobstructed view from this 1+1 Den is Breathtaking. The suite boasts gleaming neutral colour laminate flooring, custom roll blinds and a retro backsplash and stainless appliances. The balcony runs the width of the unit and is 123 sf). Loads of room to take in the panoramic view. The building offers luxury amenities including a main floor party room and gym, along with a 7th floor billiards and party room, an outdoor pool and sauna. The 24-hour concierge allows for a comfortable and safe environment for all ages. The Courtyard area includes BBqs for your dining pleasure. The neighbourhood has loads of shops including, LoBlaws/LCBO, a short walk to transit and the Yonge Eglinton Centre. Everything you can wish for is at your doorstep. (id:48469)
Royal LePage Signature Realty
415 - 55 Regent Park Boulevard
Toronto (Regent Park), Ontario
Bright, spacious, and thoughtfully designed, this 3-bed, 2-bath suite at the coveted One Park Place - South Tower offers the perfect blend of comfort and urban style in one of Toronto's most vibrant neighbourhoods. An expansive open-concept layout is flooded with natural light from floor-to-ceiling windows and extends effortlessly to a rare, expansive, nearly 300 sqf. private terrace - a true downtown luxury that offers stunning city views and the perfect setting for morning coffees or relaxed evenings under the downtown skies. The modern kitchen is both stylish and functional, featuring sleek cabinetry, under-cabinet lighting, stainless steel appliances, ample storage, and a large island that offers generous space for meal prep and dining. The primary bedroom includes a 4-piece ensuite, generous closet space and large floor-to-ceiling windows. Two additional spacious bedrooms feature closets and large floor-to-ceiling windows, with one offering a walkout to the terrace. Residents enjoy over 45,000 sq. ft. of premium amenities, including squash courts, a basketball gym, a state-of-the-art fitness centre, steam room, yoga studio, and a beautifully landscaped terrace with BBQ lounges. Built to LEED Gold Certification standards, this residence promotes sustainable living with water-saving systems and a green rooftop that helps cool the building. Just steps to TTC, TMU, parks, community centres, shops, cafes, and more - this is downtown living at its finest. (id:48469)
Royal LePage Terrequity Realty
463 Spadina Road
Toronto (Forest Hill South), Ontario
Nestled Within The Charming Enclave Of Forest Hill Village. Approx 2500 Sqft. On 3 Levels. L-Shaped 26 X 108 Ft Lot, 2 Car Pkg Incl Gar & Pri Drive Off Coulson Ave. A Wonderful Layout with The Main Floor Featuring Expansive Principal Living And Dining Rooms Walking Out to Generous Deck & Large Private Garden, and The Updated Eat-In Kitchen Island As A Stunning Centerpiece For Both Entertaining And Culinary Delights. The Second Floor Offers A Cozy Primary Bedroom with Spacious Ensuite with Two Sinks and Skylight, His & Hers Walk-in Closets and a Private Balcony, Complemented By Two Additional Double-Closet Bedrooms. Steps To Forest Hill Village, Shopping, Fine Dining, Top Schools Incl. BSS & UCC, St. Clair Subway, Playgrounds, Beautiful Parks and Scenic Trails. This Home Presents An Ideal Urban Family Setting For The Most Discerning Homeowner. Chance to Put Down Roots in One of Canada's Best School Districts and Most Coveted Communities! (id:48469)
Bay Street Group Inc.
37 Wilket Road
Toronto (Bridle Path-Sunnybrook-York Mills), Ontario
Prestigious Big Lot in Bridle Path Community! Move In or Build Your Dream Estate Located in Toronto elite Bridle Path community (C12). This property with move-in condition features 4+1 bedrooms, 4 bathrooms, and a 2-car garage with a circular driveway, making it ready for your desired renovation. The kitchen and both second-floor bathrooms were renovated in 2025 with modern finishes.The kitchen seamlessly integrates with the breakfast area, offering a lovely view of the backyard and direct walk-out access perfect for morning coffee or entertaining.The main floor features a cozy library/study ideal for work or relaxation.The extraordinary lot boasts an impressive 77.59-foot frontage, providing an ideal setting to either build your custom dream home or renovate the existing structure. Renowned designer Richard Wengles approved drawings are available, allowing for the construction of a nearly 6,000 sq. ft. luxury residence plus a basement and 2-car garage.Surrounded by multi-million-dollar estates, this property offers unmatched prestige and exclusivity. It is just minutes from top private schools such as Crescent, TFS, and Havergal, as well as the prestigious Granite Club and major highways, all while being nestled in one of Torontos most sought-after neighbourhoods. With a competitively priced lot and a highly motivated seller, this is a rare opportunity to bring your vision to life in a world-class community. Start building your dream estate today or move in after the renovation! (id:48469)
RE/MAX Realtron Barry Cohen Homes Inc.
16 Cortland Crescent
Cramahe (Colborne), Ontario
This beautifully maintained bungalow, offers the perfect blend of comfort and modern living in the heart of Colborne. Nestled in a desirable neighbourhood on a corner lot, this property provides a welcoming atmosphere and convenient access to the 401 and downtown amenities. The spacious main floor features an open-concept kitchen and living area, ideal for both everyday living and entertaining. Step outside to a charming deck, ideal for enjoying the outdoors. With three well-sized bedrooms on the main floor, including a primary suite with its own ensuite bathroom, this home is designed for easy living.The fully finished basement extends the living space with an additional bedroom, a three-piece bathroom, and plenty of room for family and friends. Whether you're looking for a family home or a place to settle into a peaceful community, this property offers the perfect opportunity to enjoy the best of both comfort and convenience. (id:48469)
Our Neighbourhood Realty Inc.
20 1/2 Tate's Bay Road
Trent Lakes, Ontario
Beautifully treed and just over an acre in size, this prime building lot offers the perfect canvas for your custom home or getaway retreat. Ideally located only 10 minutes from the vibrant village of Bobcaygeon, you'll enjoy the best of both worlds peace and privacy with easy access to shops, dining, and entertainment. Set on a year-round, municipally maintained paved road, the property combines accessibility with a serene, natural setting. Surrounded by lakes and just minutes to multiple public boat launches, it's a dream location for boating, fishing, and outdoor adventures. Whether you're planning a full-time residence or a weekend escape, this picturesque lot places you right in the heart of the Kawarthas and close proximity to the GTA. *this property has been recently severed & still awaiting roll #, pin # & legal description* (id:48469)
RE/MAX All-Stars Realty Inc.
158 Pine Hill Crescent
Belleville (Thurlow Ward), Ontario
Another stunning SILBRO build, filled with upscale updates & spectacular forest views. Introducing 158 Pine Hill Crescent, located just 10 minutes from Belleville's amenities & convenient 401 access. Impressed at entry under the covered front porch & into the spacious chevron tiled foyer with double closet, custom live edge shelving & bench seating. Alternatively you may enter from the 523 sq ft attached garage into the functional mudroom offering another double closet, laundry connection & sink. Tasteful engineered hardwood flooring throughout this open plan nicely compliments the natural wood beam element in both the recessed entry & living rooms tray ceiling. Oversized fireplace here surrounded by natural stone. Timeless white kitchen offers dekton countertops, installed backsplash & under valance lighting. An abundance of cabinetry with an additional corner pantry & grand detached entertaining island overlooking the intimate dining area with custom fit wall cabinetry & pot lit floating shelving. Three bedrooms on this main floor with the primary positioned to the rear, offering shiplap wall feature, another wood lined tray ceiling, walk in closet, heated flooring & dekton countertops in the 3 pc ensuite with step-in glass & tiled shower. Stylish full bath on this level + basement also providing in floor heating, dekton counters, high end lighting & tub surrounds. The lower level also provides a huge L-shaped recreation room with two windows allowing furniture placement options, a 4th bedroom, office/den with a closet & window + fabulous storage in the utility room amongst the energy efficient mechanicals. If I lived here, you would find me in the covered 14x12 fully screened rear deck with dimmable pot lighting, propane BBQ line & a spectacular view of the partially fenced seeded yard & mature forest beyond. 158 Pine Hill offers the perfect pairing of timeless trending rural living combined with natures natural elements, built & available for occupancy. (id:48469)
Royal LePage Proalliance Realty
101 - 253 Lester Street
Waterloo, Ontario
1158 SF, Turn-Key Investment, 5 Bedroom 2 Bath, Spacious Living, Dining & Kitchen, Fully Furnished, Each Room Has Large Windows. Steps To Waterloo University Campus & Laurier. Walking Distance To Shopping, Restaurants, And Many Other Amenities. A Must For Your Long-Term Investment Portfolio! (id:48469)
Royal LePage Signature Realty
7 Deerwood Crescent
Kitchener, Ontario
Rarely available on sought-after Deerwood Crescent in Forest Heights, this beautifully updated 4-bedroom, 4-bathroom home offers the perfect blend of charm, space, and modern upgrades in one of the city's most established neighbourhoods. Tucked away on a quiet, tree-lined street, this family-friendly home is just a short walk from multiple top-rated schools and surrounded by mature trees and a strong sense of community. Step inside to discover a spacious main floor featuring a formal living and dining area with an oversized picture window that frames the professionally landscaped backyard. The updated kitchen is both stylish and functional, complete with granite countertops and generous cabinetry. It opens seamlessly to the cozy family room -- ideal for casual gatherings and everyday living -- with direct views of the large deck and serene rear gardens. A convenient main-floor laundry room adds to the home's practicality. Upstairs, you'll find four generously sized bedrooms, including a sprawling primary suite with a walk-in closet and private ensuite. The additional 3 bedrooms are bright and spacious, served by a modern, updated main bathroom. The fully finished basement extends the living space with multiple zones that can be used for a home office, guest suite, recreation room, or media lounge, complete with its own bathroom. The backyard is a true show-stopper lush, private, and beautifully landscaped, featuring mature trees, perennial gardens, and a large deck with a brand-new pergola -- perfect for entertaining or relaxing in your own outdoor oasis. Meticulously maintained and move-in ready, this home also offers double-hung windows, ample storage, and a double garage. A rare opportunity to own a turn-key home in one of Forest Heights most desirable pockets! (id:48469)
Royal LePage Meadowtowne Realty
412 Hagan Street E
Southgate, Ontario
EXTRA DEEP LOT!!! Don't Miss Out On This Incredible Opportunity In The Neighborhood! This Beautiful Detached Home Is Move-In Ready And Located In A Highly Desirable Area. The Property Features Separate Family, Living, And Dining Rooms, Along With A Spacious Eat-In Kitchen Perfect For Family Gatherings. On The Second Floor, There Are Four Generously Sized Bedrooms. The Home Offers Parking For Six Cars. This Property Is A Must-See! (id:48469)
RE/MAX Realty Services Inc.
150 Hillmer Road
Cambridge, Ontario
This beautiful semi in East Galt is Perfect For Families Or Investors. A perfect starter home or a downsizer dream. This home offers a separate side entrance allowing you to enter the basement. The Basement is an excellent in-law suite or a perfect space for entertaining complete with 2nd bathroom and ample storage spaces. Private backyard with NO backing neighbors due to the private ravine view of Moffat Creek and Trail. This property also has enough parking spaces for 3 full-sized vehicles. Beautiful move-in ready home, backing onto greenspace, walking distance to parks, schools, and places of worship! (id:48469)
Queensway Real Estate Brokerage Inc.
59 - 1200 Walden Circle
Mississauga (Clarkson), Ontario
Nestled in the Walden Spinney community this 2-level spacious townhome is perfect for empty nesters! The backyard boasts a very private, super-treed green space. A gorgeous oak staircase leads to beautiful hardwood floors on the upper level. The basement has a second kitchen. Resort like amenities, outdoor pool, tennis courts, walking paths, 5-minute walk to Go. Video & photos are attached. (id:48469)
Sutton Group Quantum Realty Inc.
12 Hill Street
Halton Hills (Ac Acton), Ontario
Extensively Renovated And Beautifully Maintained, This Stunning 3-Bedroom/2-Bathroom Detached Home Sits On A Peaceful Family-Friendly Street. (Please See "Inclusions" For an Extensive List Of Improvements). The Bright, Eat-In Kitchen Is Ideal For Casual Meals, While The Inviting Dining And Living Areas Seamlessly Open To Brand-New Decks And A Charming Gazebo - Perfect For Entertaining Guests. The Fully Fenced Backyard Offers Privacy And Ample Space For Summer Gatherings. Upstairs, Three Generously Sized Bedrooms Provide Comfort, Complemented By A Modern 4-Piece Bath. Efficient Gas Radiant Heating From The Baseboards Ensures Warmth Throughout The Home. Finished Basement Is A True Highlight, Boasting A Cozy Gas Fireplace, Built-In Bookcases, Abundant Storage, And A Convenient 2-Piece Bath (And A Shower Can Easily Be Added If Needed). Exceptional Property Seamlessly Blends Style, Functionality, And Location. Oversized Private Double Driveway Parking Offers 3 Parking Spaces. Minutes From The GO Station, Grocery Stores (Giant Tiger, Sobeys), Top-Rated Schools (Acton High School, Halton Hills Christian School, Erin Public School) , And Picturesque Fairy Lake With Its Sports Amenities. Nature Enthusiasts Will Appreciate The Nearby Parks And Peaceful Trails. Enjoy Easy Access to Major Roads & Highways. This Home Is An Absolute Must-See - Visit with Confidence. (id:48469)
Right At Home Realty
711 Mullin Way
Burlington (Appleby), Ontario
This beautifully renovated bungalow in sought-after South Burlington is a rare find. Nestled on a quiet, tree-lined street with scenic views, it offers unparalleled convenience - just steps to Sherwood Park and the Centennial Bike Trail, and walking distance to the GO Station, schools, and shops. Commuters will love the easy access to the QEW and major routes. With 4 bedrooms and 2 full baths, this stylish home features an attached garage and a fully finished basement (2021), complete with a cozy gas fireplace, a sleek 3-piece bath with walk-in shower, pot lights, and a renovated 4th bedroom, upgraded staircase beautifully illuminated by step lights. The upgraded kitchen showcases quartz countertops, marble backsplash, under-cabinet lighting, and pot lights - ideal for both daily living and entertaining. The open-concept living and dining areas boast hardwood floors and a large bow window that frames the professionally landscaped front garden and direct access to Sherwood Park. The main 4-piece bathroom is updated with a quartz vanity, and the generous backyard is a private retreat: a multi-level deck with pergola, saltwater hot tub, paved patio, children's play structure, and perennial gardens - all maintained by a Smart Inground Sprinkler system (2018). Bonus features include a gas line for BBQ and dryer, oversized shed, and parking for two in the driveway. Major updates: roof (2019), furnace and A/C (2023), dryer and microwave (2024), front door and window (2022), basement and 3 piece bath (2021) This turnkey home is the perfect blend of charm, comfort, and convenience - an absolute must-see! (id:48469)
RE/MAX Escarpment Realty Inc.
27 Tweedle Street
Halton Hills (Glen Williams), Ontario
Welcome to this beautifully updated 4-bedroom home, nestled on a quiet gravel lane in the heart of charming Glen Williams. Set on nearly an acre of land with sweeping, year-round views of the Credit River, this exceptional property blends serene natural beauty with modern comfort. Step inside through a spacious sunroom -- an inviting, versatile space perfect for relaxing, working, or welcoming guests. The main floor features elegant white oak flooring and an open-concept layout that seamlessly connects the kitchen, living, and dining areas -- perfect for both everyday living and effortless entertaining. The standout kitchen is a true showstopper, highlighted by an oversized picture window above the sink, abundant cabinetry, and premium Café appliances. Its a space where both function and style shine. The primary suite offers a tranquil retreat, complete with a sleek, contemporary ensuite and ample space to relax and recharge. Glass railings lead you to the finished walkout basement, where the homes airy, open feel continues. This level features luxury vinyl plank flooring throughout, along with an additional bedroom, full bathroom, generous living space, and a flexible workshop area -- ideal for hobbies or potential guest accommodations. Outside, expansive decks provide the perfect setting to take in the peaceful surroundings and breathtaking river views. Whether you're enjoying a quiet morning coffee or entertaining under the stars, the outdoor spaces are designed to elevate your lifestyle. Offering the best of both worlds, this home is a private riverside escape just seven minutes from the Georgetown GO Station -- providing easy access to city amenities while enjoying the beauty and quiet of Glen Williams. (id:48469)
Royal LePage Meadowtowne Realty
308 - 3005 Pine Glen Road
Oakville (Wm Westmount), Ontario
Experience modern living in the heart of beautiful Bronte Creek!This is your opportunity to enjoy the best of both worlds -- peaceful nature just steps away, with quick access to major commuting routes. This stylish, contemporary unit features a spacious layout complete with ensuite laundry, a private balcony, and thoughtful upgrades throughout. Enjoy quartz countertops, under-cabinet lighting, a sleek movable island/bar, and mirrored closet doors that enhance both function and flair. Located in a well-appointed building less than three years old, residents benefit from top-tier amenities including a rooftop terrace perfect for entertaining, a fully equipped gym, a party room, secure bike storage, an owned locker, and the added convenience of an onsite concierge. This beautifully designed unit offers the perfect blend of comfort, convenience, and community living. Bonus: The seller is including one year of paid parking! (id:48469)
Royal LePage Meadowtowne Realty
1402 - 135 Hillcrest Avenue
Mississauga (Cooksville), Ontario
Sun soaked east facing unit. Unobstructed view. GO station walking distance to door step. Large Den currently used asa 2nd Bedroom along with spacious Solarium which can be used as an office space of a children's play area. Stainless steel appliances in the modern Kitchen with lots of storage space. Coupled with amenities that include exercise room, party room and dedicated tennis court, ample surface plus underground parking for visitors. Unit has maintenance fees that will not break the bank. Easy access to parks and recreation, places of worship, schools and Hwy's 403 and QEW make this a very desirable and convenient location. (id:48469)
Ipro Realty Ltd.
194 Dunlop Street E
Barrie (Lakeshore), Ontario
. (id:48469)
Century 21 B.j. Roth Realty Ltd.
247 Letitia Street
Barrie (Letitia Heights), Ontario
Amazing Opportunity for First-Time Buyers or Savvy Investors! Step into homeownership with this charming detached home on a generous 50' lot packed with value and potential in a welcoming, family-friendly neighborhood! This bright and well-maintained home offers a functional layout featuring a cozy living room, a separate dining area with bonus built-in cabinetry, a handy main-floor powder room, and a well-appointed kitchen. Upstairs, you will find three comfortable bedrooms, a full bathroom, and a sunny family room that walks out to a spacious deck perfect for relaxing or entertaining while overlooking your fully fenced yard with an above-ground R2, this property also offers the potential for a secondary suite ideal for extended family or rental income. With ample parking and room to build a garage or shop, this home offers flexibility and room to grow. Located close to schools, parks, shopping, and easy highway access, plus low property taxes to keep monthly costs down. This move-in-ready home is affordable and smart investment in your future! (id:48469)
Century 21 B.j. Roth Realty Ltd.
24 North Street N
Barrie (Wellington), Ontario
43 bedroom rooming house with 2 huge kitchens on a large property with ample parking. 65% occupied so there is lots of room for you to add your additional choice of tenants. Building is in good condition and could also be ideal for student housing with its layout and proximity to the college. Income and expense statements available on request. (id:48469)
Century 21 B.j. Roth Realty Ltd.
8 Bonavista Arm
Innisfil, Ontario
Welcome to this popular and well-maintained Monaco modular home. Located in the vibrant adult community of Sandycove Acres south. Situated on a corner lot, this 2 bedroom, 2 bathroom layout has it all including a sunroom with a sliding door walkout to a covered deck. The exterior has interlock paving stone walkway to the front covered porch and a sizeable attached storage room at the rear. The large U shaped kitchen has plenty of storage and is adjacent to the open floor plan dining room and living room with wood burning fireplace. Newer forced air gas furnace and central air conditioner. Interior is painted a bright neutral colour with large windows. 2 car parking with easy access to the front door. Sandycove Acres is an adult lifestyle community close to Lake Simcoe, Innisfil Beach Park, Alcona, Stroud, Barrie and HWY 400. There are many groups and activities to participate in, along with 2 heated outdoor pools, community halls, games room, fitness centre, outdoor shuffleboard and pickle ball courts. New fees are $855.00/mo. rent and $181.80/mo. taxes. Come visit your home to stay and book your showing today. (id:48469)
Royal LePage First Contact Realty
2642 5th Line
Innisfil, Ontario
Top 5 Reasons You Will Love This Home: 1) Tranquil estate on over 13-acres allowing you to embrace serenity of this expansive property, featuring more than 300' of fencing along a newly paved road and exclusive gated driveway access 2) Versatile detached shop includes a full-size basketball court, a well-appointed office, and a stylish two bedroom apartment loft above 3) Grand family home offering five bedrooms, a luxurious primary suite, a sun-drenched sunroom adjacent to the kitchen, and an inviting wraparound porch 4) Backyard retreat with over $300,000 invested in creating your private paradise, you will enjoy a custom saltwater pool, a charming pavilion with a bathroom and changing room, a hydro pool hot tub with an automatic cover, and an irrigation system 5) Rural sanctuary with modern convenience, offering both secluded tranquility and proximity to schools, amenities, Lake Simcoe, and major highways. 3,323 fin.sq.ft. Visit our website for more detailed information. (id:48469)
Faris Team Real Estate Brokerage
5109 Old Brock Road
Pickering, Ontario
Attention contractors and developers looking for a project save the taxes! Conveniently located near major highways, specifically Highway 407 and Brock Road it's an excellent location for commuters. This two-storey home sits in the heart of Claremont on a generous 82.5 ft wide lot. This is a highly sought-after location of prestigious homes. Whether you're looking to renovate or rebuild, this location offers endless potential in a charming, established community. With mature trees, wide frontage, and close proximity to parks, schools, and commuter routes, it's a rare opportunity to reimagine a space from the ground up. Don't miss your chance to transform this property into something exceptional. Buyer to perform their own due diligence regarding zoning and future use. (id:48469)
Century 21 B.j. Roth Realty Ltd.
1787 Waddell Avenue
Peterborough West (South), Ontario
This elevated and sought-after bungaloft, located near Fleming College in Peterborough's desirable West End, is a stunning Parkview Homes Winchester model with over $100,000 in original builder upgrades and additional numerous high-end improvements since 2015. The home features 3+2 bedrooms for the main residence and 3 full bathrooms, with an open-concept layout, 9-foot vaulted ceilings, oak staircase with metal spindles, porcelain tile, and upgraded 9-foot basement ceilings. The vaulted primary suite occupies the loft, complete with glass shower, soaker tub, and walk-in closet. A legal one-bedroom accessory apartment currently vacant includes its own laundry and private entrance via a beautiful interlocking walkway. The garage, with insulated doors, provides interior access to both the main floor and basement. Part of the basement is dedicated to the apartment, while two additional bedrooms belong to the main home. Recent updates include freshly painted walls and baseboards, as well as stylish new lighting fixtures throughout, adding a clean, modern feel. Outside, enjoy a professionally landscaped yard with newer interlocking driveway, walkways, and patio, wood fencing, hot tub, and an Amish-built shed. The upgraded kitchen boasts granite countertops and high-end appliances. Extras include fibre internet, central air, 200 AMP electrical, central vac rough-in, and an unbeatable location just 2 minutes to HWY 115 and 25 minutes to the 407 extension close to parks, schools, and all major amenities. (id:48469)
RE/MAX Hallmark Eastern Realty
Lot 16 Nichols Cove Road
Trent Lakes, Ontario
Build Your Dream Retreat Between Bobcaygeon & Buckhorn! Discover the perfect blend of privacy, nature, and convenience on this 1.29-acre building lot nestled between the sought-after communities of Bobcaygeon and Buckhorn. Located on a year-round, municipally maintained paved road, this property offers easy access in all seasons and is ready for your custom home or cottage getaway. Surrounded by towering trees and stunning natural beauty, you're just minutes from some of the Kawarthas' most beloved lakes, boat launches, marinas, and recreational trails. Whether you're into boating, fishing, hiking, or simply enjoying peaceful days in nature, this location offers it all. Enjoy the charm of nearby Bobcaygeon with its boutique shops, restaurants, or explore the serene beauty of Buckhorn, known for its lakes, wildlife, and cottage country vibe. All of this within close proximity to the GTA, making it the ideal spot for a full-time residence or a relaxing weekend retreat (id:48469)
RE/MAX All-Stars Realty Inc.

