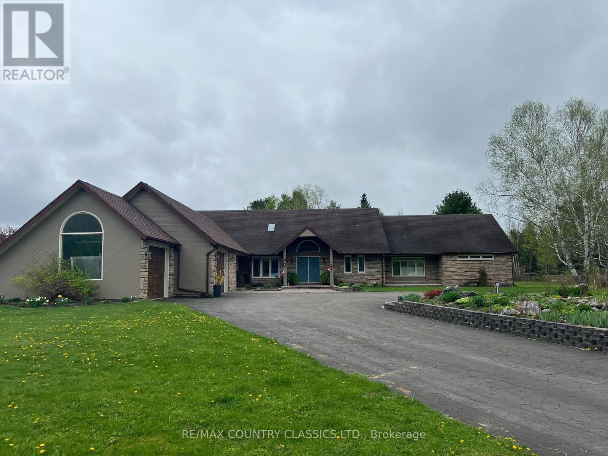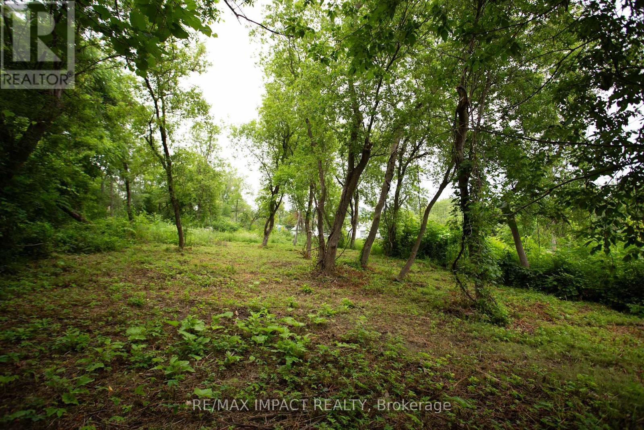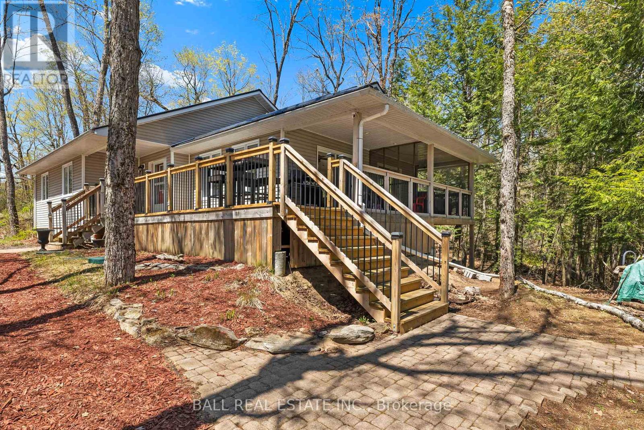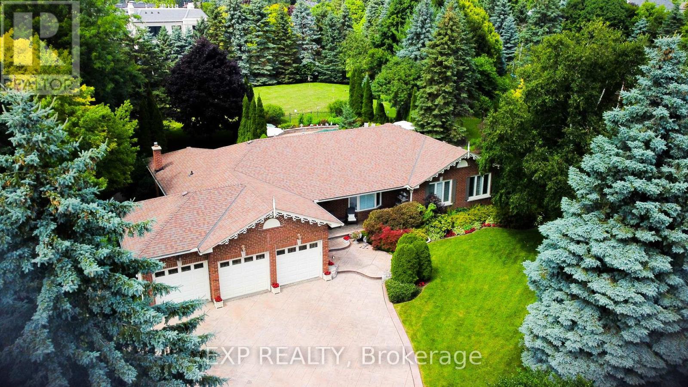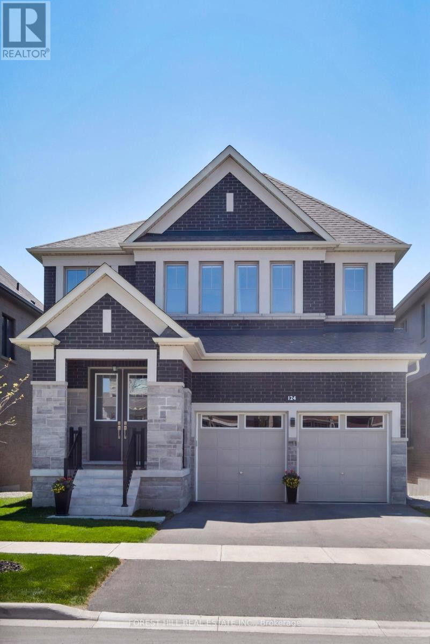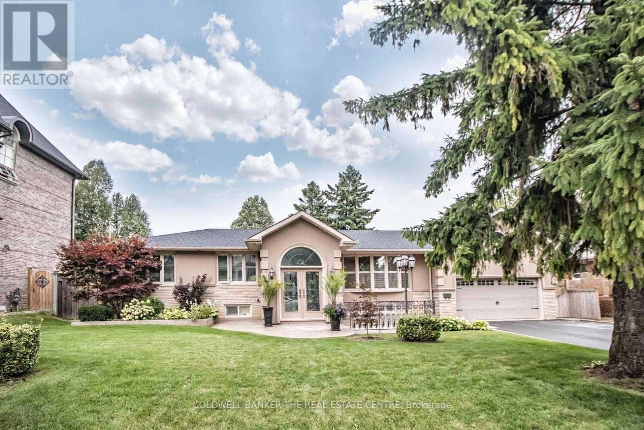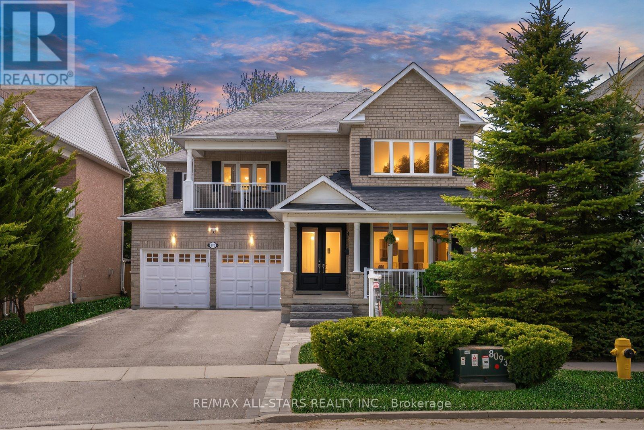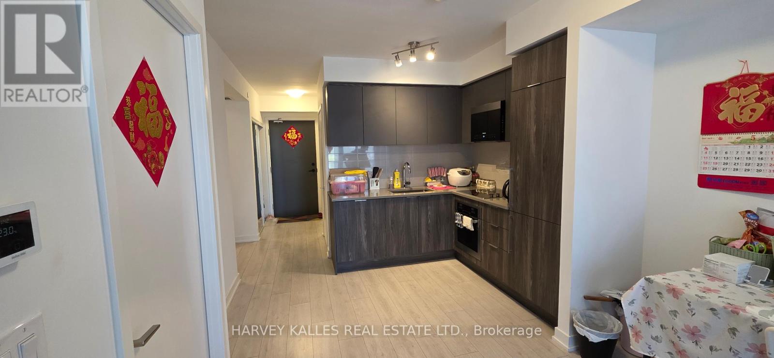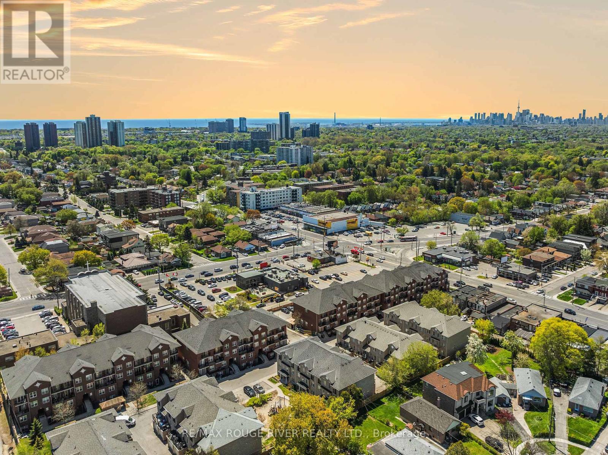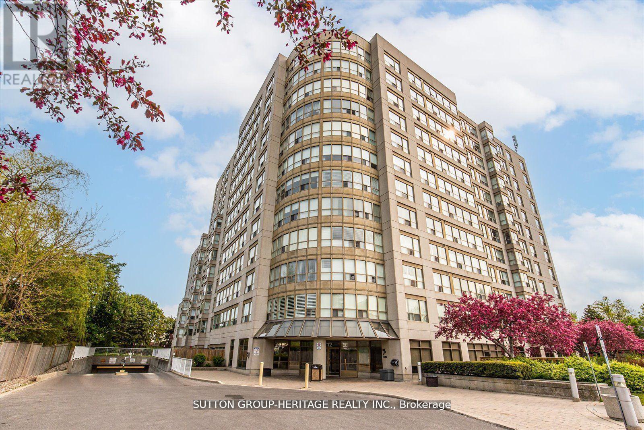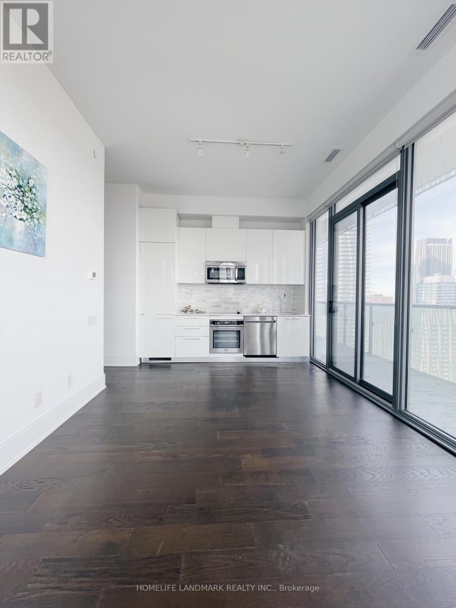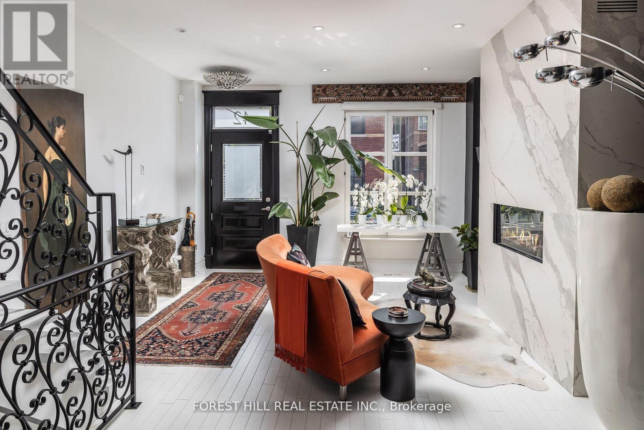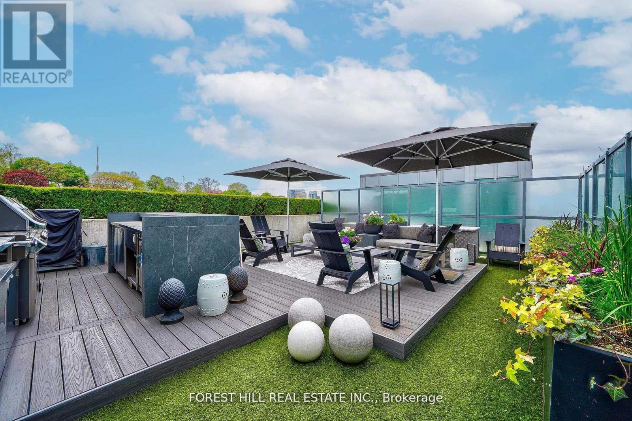11 Golfview Drive
Bancroft (Bancroft Ward), Ontario
Bancroft - Beautifulexecutive home in desirable subdivisionminutes from all amenities. Customkitchen with built-in oven and counter top stove has a lovely centre island, dining area with propane stove, office nook, & large pantry for all the extras. The main level of this gorgeous home features a living room with a view of the indoor pool, home office with custombuilt cupboards, formal dining room with fireplace, bar, large laundry/mudroom, foyer, 2 powder rooms, and second bedroom. The spacious primary bedroom with vaulted redwood ceiling has an attached dressing room that is every woman's dream. Featuresa walk-in closet, 2 vanities, soaker tub plus shower. Upstairs has 2 bedroomswith adjoining4 piecebathroom, very cozy library with skylight and ample shelves for all your books. Enjoy the bright attached year round sunroom with heated indoorpool,hot tub, vaulted ceilings and 3 pc bathroom. Lower level with finished rec room/exercise room, cold room, tons of storage and walkup entrance to the garage. Newer propane furnace and second furnace primarily to heat thepool. Landscaped yard and 2 deckswith many seating areas. This well maintained home has lots of space for your family to enjoy with over 3700 sq ft plus3000 sq ft basement,30 x 60' pool room and a double garage. (id:48469)
RE/MAX Country Classics Ltd.
16216 Hwy 2, Pt3 & Pt4
Quinte West (Murray Ward), Ontario
Discover the perfect canvas for your dream home on this stunning double building lot, offering over 1 acre of natural beauty and serene privacy. Towering mature trees create a tranquil setting while enhancing seclusion, making this an ideal retreat. Ideally situated just minutes from both Brighton and Trenton, the location offers the best of rural peace and urban convenience. With impressive natural elevations, this unique property may lend itself to a walk-out basement, opening the door to even more design possibilities. Don't miss this rare opportunity to build in a picturesque setting surrounded by nature. *Site plan approval has been completed for this property helping to expedite the process. Potential Buyers are encouraged to speak with the Planning department of the Municipality of Quinte West for further information on zoning and their intended use.* (id:48469)
RE/MAX Impact Realty
479 East Clear Bay Road
Trent Lakes, Ontario
Welcome to this custom built year round home or cottage on the shores of beautiful Crystal Lake. Situated on just over half an acre and on a year round road. Boasting a large kitchen and open concept living and dining room perfect for entertaining with a beautiful walk out to the wrap around deck and screened in porch. The main floor also consists of three spacious bedrooms, including the primary bedroom which has a large walk in closet and 3 piece ensuite bathroom. Located just off the main lake, there is no shortage of peace and quiet and safe areas for swimming, yet so close to all the action and beautiful white beach just around the corner. Finished basement consists of a garage, recreation room, an extra bedroom and a den. Step outside where there is a perfect little Bunkie with hydro, allowing guests to have their own space. Nothing was overlooked here. Additional features include: Metal roof, North Star windows, Central A/C, Central vac, wired for a generator, waterloo bio filter septic system, UV water system, large dock, and sold furnished! Move in and start enjoying summer of 2025! (id:48469)
Ball Real Estate Inc.
287 Burns Boulevard
King (King City), Ontario
An incredibly rare opportunity to own a gorgeous bungalow in King City just a 10 minute walk to the GO Station! This massive 131x261 foot lot has beautiful, sprawling landscaping surrounding a large pool and entertaining area. 3 car garage with storage, custom impressed concrete driveway, private yet inviting entranceway into the home with 3 large bedrooms on the main floor including a huge primary with 5 piece ensuite and walk-in closets, main floor laundry room, huge living room, sitting room with fireplace, upgraded kitchen and appliances including stone counters, dedicated dining area and massive finished basement including 5 piece bathroom with soaker tub, bar & entertaining area which could be a kitchen and 2 more bedrooms. Gym and games area completes this incredible home. King City in Ontario offers a blend of natural beauty and convenient amenities, making it a desirable place to live. It's known for its rolling hills, kettle lakes, and forests, while also providing easy access to Toronto and Barrie. The community features a variety of local attractions, including a hockey arena, community hall, library, and sports park. Some local hotspots include: Established in 1851, Hogan's Restaurant for generations has been a part of King City and York Region. Whether it is your first visit, or you are one of the many patrons who visit Hogan's Restaurant often, you will be wrapped in the historic ambiance of this beautiful upscale eatery. Marylake Retreat, Country Apple Orchard Farm, Pine Farms Orchard and King Township Museum. Additionally, Cardinal Golf Club, Briarwood Farms, and Tasca Park are also well-regarded. (id:48469)
Exp Realty
124 Sikura Circle
Aurora, Ontario
Custom Built Harrison Model Home In Sought After Aurora Hills. The Perfect Blend Of Luxury & Comfort In This Curated Model Home. Over 3,000 Sq Ft Of Living Space, Plus A Finished Basement Offering A Total Of Over 4,000 Sq Ft To Entertain. Well Equipped With 4 Plus 1 Bedrooms & 5 Baths. A Main Floor Office Ideal For Remote Work Or Study. Powder Room Convenient For Guests. Mudroom W/ Loads Of Storage & Direct Access To Your Double Car Garage W/ Added Storage, Electric Charging Station & An Epoxy Floor For Easy Maintenance. Chef's Kitchen W/ All Upgraded Appliances, Cabinetry, And A Butlers Pantry Featuring A Beverage Area & Sink. A Large Center Island With Caesarstone Counters, Perfect For Culinary Enthusiasts. Main Floor Family Room To Enjoy Cozy Evenings W/ A Gas Fireplace & Coffered Ceiling Seamlessly Leading To A Private Patio. Soaring 10 Ft Ceilings Enhance The Openness Of The Main Floor Along W/ Elegant Wide Oak Floors & Staircase Throughout The Main & Upper Levels. Second Floor Offers Four Large Bedrooms, W/ Ensuites & A Jack & Jill For Convenience. Your Primary Suite Feels Like A Luxurious Retreat Featuring His & Her Walk-In Closets & A 5-Piece Spa Bath W/ A Separate Water Closet For Privacy. The Den Is A Very Versatile Second-Floor Space Perfect For A TV Room Or Additional Office Space. The Laundry Room Is Conveniently Located On The Second Floor For Ease Of Access To All Closets. The Lower Level Has A Expansive Recreation Room W/ Built In Wet Bar, W/O Access To A Fenced Backyard Perfect For Get-Togethers. An Additional Fifth Bedroom Currently Used As A Gym, Offering Flexibility For Your Lifestyle. A Well-Appointed 3-Piece Bathroom W/ An Upgraded Oversized Shower For Guests Or After Your Workout. Multiple Storage Rooms & Closets Throughout The Home Making It A Very Organized Space. An Absolutely Idyllic Setting Backing Onto A Ravine/Rolling Hills. A Sun Filled Entertainers Paradise While Watching Sunsets And Having Your Morning Coffee Or Evening Cocktail. (id:48469)
Forest Hill Real Estate Inc.
150 Matthew Boyd Crescent
Newmarket (Woodland Hill), Ontario
Welcome to your dream home! This meticulously maintained 3+1 bedroom end townhouse seamlessly blends modern sophistication with comfortable living. Situated in a highly desirable neighborhood of Woodland Hill. This home features a spacious layout, high-end finishes, and a host of contemporary amenities. Step outside to the beautiful, expansive backyard perfect for both relaxing and entertaining. Whether you're unwinding or hosting guests, this outdoor space offers the ideal setting. Just a 4-minute drive to Upper Canada Mall, as well as grocery stores, restaurants, and more, you'll enjoy ultimate convenience. Don't miss the chance to make this stunning townhouse yours! (id:48469)
RE/MAX Metropolis Realty
10 Heathmore Court
Markham (Unionville), Ontario
Welcome to 10 Heathmore Court situated on a quiet, family-friendly street in prestigious Unionville. This spacious and well-maintained home is ideal for multigenerational living, offering both open gathering areas and private spaces for relaxation.The main floor features a cozy sitting room that flows into a formal dining area, perfect for entertaining. The thoughtfully designed kitchen includes ample cabinetry, a functional layout, and a dedicated coffee bar. The bright eat-in area overlooks the backyard and walks out to a peaceful outdoor space. A generous family room with a fireplace, private office, and powder room complete the main level.Upstairs, the sun-filled primary suite offers a comfortable sitting area, large windows, and a 5-piece ensuite. Three additional bedrooms with hardwood floors and ample closet space share a well-appointed 4-piece bath.The fully finished basement provides excellent flexibility, complete with a second kitchen, spacious living area, three bedrooms, two bathrooms, and plenty of storage perfect for extended family, guests, or potential rental income.All set in a sought-after neighbourhood close to top-ranked schools including St. Justin Martyr (ranked #1), parks, transit, and amenities. A rare opportunity in one of Unionville's most desirable enclaves. (id:48469)
RE/MAX All-Stars Realty Inc.
4 Orlon Crescent
Richmond Hill (South Richvale), Ontario
Rare and Exceptional Offering in South Richvale's Most Prestigious Enclave. Here's your opportunity to own an incredible 85 x 120 ft property tucked into one of South Richvale's most private and exclusive enclaves among some of the area's most refined and architecturally impressive custom estates. Beautifully landscaped and bordered by mature trees, this property offers natural privacy and an exceptional backdrop for those looking to create something extraordinary. Whether you're a luxury builder, an investor, or a homeowner with vision, this lot presents a rare chance to design and build in one of the GTA's most coveted addresses. The existing home has been meticulously cared for and offers a warm, welcoming layout with generous principal rooms ideal for moving in as-is, enhancing over time, or starting fresh with a custom build. Located in the most desirable pocket of South Richvale, this property represents possibility, pride, and prestige all in one. Updates Include Landscape, Stucco, Pattern Concrete, Irrigation System, Renovated Bathrooms, Ceramic Tiles, New Light Fixtures, Built-In Cabinets, California Shutters, Kitchen, Stainless Steel Appliances And More. Walk Up Basement With Large Windows Creating Bright Natural Light. (id:48469)
Coldwell Banker The Real Estate Centre
155 De La Roche Drive
Vaughan (Vellore Village), Ontario
Welcome to the Bergamot Modelan elegant and spacious 2,391 sq ft corner unit townhome located in the prestigious Archetto Woodbridge community at Pine Valley Drive and Major Mackenzie. This beautifully appointed home features three fully finished levels, offering a perfect blend of style, space, and functionality. The ground level welcomes you with a versatile finished room, ideal for a home office or den, complete with double-door entry and large windows that invite natural light. You'll also find a convenient laundry room with a laundry tub, double closet, and direct access to the garage. The main living level is designed for everyday living and effortless entertaining, showcasing an open-concept kitchen with a breakfast bar, overlooking the generous dining area and great room. A walkout to a private balcony expands your living space outdoors, while a separate den and 2-piece powder room add flexibility and comfort. The upper level offers three well-sized bedrooms, a linen closet, and a full family bathroom. The primary suite provides a peaceful escape with a walk-in closet and a private 3-piece ensuite, while the second bedroom features its own walk-out balcony. The lower level includes an unfinished basement offering plenty of storage space. Additional features include an electric stove with gas hook-up available, fridge water line rough-in, rough-in for central vacuum, a solid oak staircase from ground to upper level, and laminate flooring in the upper hallway. See the attached floor plan for full layout details. This is your opportunity to own a sophisticated and thoughtfully designed townhome in one of Woodbridge's most desirable communities. (id:48469)
Spectrum Realty Services Inc.
553 St John's Side Road
Aurora (Hills Of St Andrew), Ontario
Welcome To Ridge Wood, One Of Auroras Most Captivating Luxury Estates. Set Behind A Gated Circular Drive On A Manicured 3-Acre Lot, This Custom-Built Masterpiece Blends Timeless Elegance With Exceptional Privacy & Resort-Style Amenities - Offering An Unparalleled Lifestyle For The Discerning Buyer. The Chefs Kitchen Features Top-Of-The-Line Appliances, Open To Vaulted Family Room With Beautiful Beamed Ceiling. The Main Floor Also Boasts A Serene Primary Suite Retreat With Fabulous Ensuite & Dressing Room. Upstairs, Two Additional Bedrooms With Ensuites Offer Comfort For Family Or Guests. The Finished Walk-Out Basement Is An Entertainers Dream, Featuring A Stylish Rec Room, Home Gym/Workspace, Cinematic Home Theater, Climate-Controlled Wine Cellar & An Elegant Wine Tasting Room With Arched Ceiling - All Thoughtfully Designed For Both Relaxation & Celebration. A Fourth Bedroom Provides Flexibility For Extended Family Or Guests. Over The Spacious 3-Car Garage Sits A Self-Contained 1-Bedroom Apartment With Full Kitchen, Bedroom, & Family Room - Ideal For Multigenerational Living, Private Office Or Luxurious Guest Accommodations. Outside, A Breathtaking Oasis: Lush Landscaping, Mature Trees, Outdoor Speakers & Landscape Lighting Create An Enchanting Backdrop For Evening Ambiance. The Inground Pool & Hot Tub Are Complemented By A Stunning Poolside Pavilion, Complete With A Fireplace, Outdoor Kitchen, 2-Piece Bathroom & Storage/Change Room - Everything You Need For Effortless Outdoor Entertaining. With Almost 1100' Of Frontage, You Are Able To Have Your Own Private Walking Trails & Dog Run, Plus Direct Access To Miles Of Trails Found In St Andrews On The Hill. Walk To Both St Andrews Boys School & St Annes Girls School, With Other Top Private Schools Within 10-15 Minutes. This Home Offers The Perfect Balance Of Peaceful Seclusion & Close Proximity To Top Schools, Golf Clubs, Shopping, & Easy Access To Highways. Ridge Wood Is More Than A Home - Its A Legacy Property. (id:48469)
RE/MAX Hallmark York Group Realty Ltd.
3 Pyne Hills Court
New Tecumseth, Ontario
Check all the boxes with this one! Welcome to this impressive estate subdivision bungalow featuring a private, paved, tree-lined entrance. This sprawling all-brick walkout bungalow offers 3+2 bedrooms, 4 bathrooms, and a 2+ car garage (easily convertible back to a full 3-car). Inside, the flowing floor plan has the perfect balance between open-concept living and defined formal spaces. The bright, renovated kitchen boasts ample cabinetry, a breakfast bar, and opens seamlessly into a spacious family room. Off the kitchen, you'll find a generous mudroom, laundry room with a 2-piece bath, and convenient inside access to the garage. Multiple walkouts lead to a newly rebuilt, low-maintenance 600 sq ft composite deck ideal for entertaining or relaxing outdoors. The finished lower level offers even more space, with multiple walkouts to the patio and a walk-up to the garage. Possibility for an in-law suite, while still leaving room for a gym, office, kids playroom, and an additional bedroom. Enjoy total backyard privacy, surrounded by mature trees. The stunning outdoor space includes an inground pool, stamped concrete patios, and beautifully designed natural stone hardscaping. A perfect location for commuters with easy access to major routes and amenities in every direction. Property has fibre optic high speed internet. Legal Address is 3 Pyne Hills Court. Main Entrance is 1386 Tottenham Road. (id:48469)
Coldwell Banker Ronan Realty
102 Herrema Boulevard
Uxbridge, Ontario
**Open House Sat May 17th 12-2pm** Executive Solid Brick 5 Bedroom 4 Bathroom Remarkable 2647Sq/F 2-Storey Family Home Located In The Heart Of Uxbridge Presenting With Picturesque Green Space & Expansive Park Views, Offering No Neighbours Across For The Ultimate Privacy & Spectacular Views. A Poured Concrete Covered Front Porch & Grand Foyer With New Upgraded Double Double Door Entry Welcomes You Inside Where You Will Find 9Ft Ceilings, Timeless Hardwood Flooring, An Inviting Family Room, Immaculate Formal Dining Room & A Fabulous Gourmet Eat-In Kitchen W/Polished Granite Countertops, Large Breakfast Bar, Ample Additional Pantry Cabinetry, A Gas Range & Stainless Steel Appliances. Open Concept Well-Appointed Kitchen/Living Room Combo Complete With Cozy Gas Fireplace, Upgraded Stone Mantel W/Built In Shelving & A Walk-Out To Fully Fenced Private Backyard & Includes A Large 39' X 14' Covered Porch & Entertainment Patio. The Oversized Mudroom Includes Built In Direct Garage Access. The 2nd Level Showcases A Fabulous Primary Suite Including His & Her Walk-In Closets & A Newly Upgraded Luxurious 5Pc Spa-Like Ensuite Bath W/Elegant Soaker Tub, His & Her Sinks, Stone Countertops & Rainfall Shower. The 5th Bedroom Is Converted To A Convenient 2nd Level Laundry Room & Includes Butcher Block Wood Countertops, Folding Table, B/I Shelving & Cabinetry. Ideal Jack & Jill Bathroom Provide For Semi-Ensuite Bath For 2 Auxiliary Bedrooms. Desirable 2nd Level Walk-Out To Private Juliette Balcony Overlooking Greensapce. The Spacious Partially Finished Lower Level Offers Rec Room, Gym Area & Work Bench. 4+ Car Parking Plus Garage Make Hosting A Breeze. Meticulously Maintained Throughout With True Pride Of Ownership & Care. Located Just A Short Walk To Nature Trails & Pond, Schools, Park, Amenities, Close To Commuter Routes & So Much More!! (id:48469)
RE/MAX All-Stars Realty Inc.
9 Vickery Street
Whitby, Ontario
"A MUST SEE " rarely available , stunning 4-bedroom detached home with a 2-bedroom LEGAL basement apartment with separate entrance is located in the highly sought-after North Whitby community. Offering a spacious and elegant layout, this family-sized home features a practical open-concept design that seamlessly connects the dining room, family room, and modern eat-in kitchen, providing both comfort and functionality.The main floor is beautifully finished with hardwood flooring throughout, complemented by 9-foot ceilings on both the main and second levels, creating a sense of openness. The modern kitchen includes a center island, quartz countertops and stainless steel appliances. The open-concept family room features a cozy fireplace and a large window that fills the space with natural light.Upstairs, youll find four generously sized bedrooms and three bathrooms. The primary bedroom offers a luxurious 5-piece ensuite with a standalone soaker tub, separate glass shower, dual sinks, and a walk-in closet.Situated in a quiet neighborhood, this home is just steps away from parks, scenic trails, Heber Down Conservation Area, tennis/pickleball courts, a soccer field, and Thermea Spa Village. Its also conveniently close to schools, banks, supermarkets, and major retailers like Walmart, Farm Boy, and Canadian Tire, as well as the community center. With easy access to Highways 401, 412, 407, and Whitby Go Station.Brokerage Remarks (id:48469)
Gate Gold Realty
303 - 90 Glen Everest Road
Toronto (Birchcliffe-Cliffside), Ontario
Welcome, To Merge Condos! Open Concept Modern 1 Bedroom + Den Features a practical layout that offers a sliding door for primary bedroom, floor to ceiling windows with professionally installed blinds and laminate floors throughout. This brand-new residence is ideal for working professionals or astute investors looking for an income-generating opportunity in a non-rent-controlled building. The modern kitchen is equipped with stainless steel appliances, including a stove, built-in microwave/hood, integrated fridge, and dishwasher, complimented by a chic glass backsplash. In addition, Den Has A Closet & Can Be Used As A Small Bedroom. Enjoy unparalleled convenience with an ensuite front-loading washer and dryer, and easy access to the Bluffs, Lake Ontario, green spaces, Kingston Roads shops and dining, and public transit just a short commute to downtown Toronto. This residence also includes world-class amenities such as a media room, party room, concierge services, a dog wash station, and a state-of-the-art gym. The crown jewel is the rooftop terrace, complete with BBQs, cabanas, a fire pit, and breathtaking panoramic views of the city skyline and the lake. A perfect blend of luxury, style, and functionality, this property is an outstanding opportunity for first-time buyers or investors seeking prime real estate. **EXTRAS** The building offers outstanding amenities, including a concierge, fully equipped exercise room, stylish party room, , cozy media room, outdoor terrace, pet wash station, and convenient bicycle storage. (id:48469)
Century 21 Property Zone Realty Inc.
519 - 2033 Kennedy Road
Toronto (Agincourt South-Malvern West), Ontario
SUPER SPACIOUS AND LUXURIOUS 1+1 UNIT WITH AN OVERSIZED BALCONY, STYLISH LOBBY WITH 24 HR CONCIERGE, COMMUNAL BBQ, CHILDREN'S PLAYGROUND, MUSIC HALL, LIBRARY, AND RECREATION ROOM. EXTREMELY CONVENIENT TRANSPORTATION, LOCATED NEAR MAJOR TRANSIT HUBS, SUPERMARKETS, OFFERING A COMFORTABLE AND CONVENIENT LIFESTYLE. (id:48469)
Harvey Kalles Real Estate Ltd.
103 - 25 Strangford Lane
Toronto (Clairlea-Birchmount), Ontario
Opportunity Is Knocking | A Condo Townhouse With The Benefit Of No Stairs | Two Bedrooms + A Den + Two FULL Bathrooms | Open-Concept Living and Dining Space | Kitchen Features Granite Countertops, Undermount Sink, Under Cabinet Valence Lighting, And A Breakfast Bar, Perfect For The Quick and Casual Meals | Primary Bedroom Features 4Pc Ensuite, Walk-In Closet, and It Walks Out To Spacious and Private Terrace | Second Bedroom Has Updated Pax Wardrobe System | The Den Is Spacious and Can Be Used As Bedroom #3 As It Has Pocket Sliding Doors OR As A Home Office With Full Privacy | Laminate Floors & Pot Lights Throughout The Home | Updated Light Fixtures Throughout | Smooth Ceilings | Ensuite Laundry | One Parking Spot | Perfectly Located Close To Shops, Transit, Schools, and Highways | This Is An Ideal Choice For First-Time Buyers, Investors, or Anyone Seeking Low-Maintenance Living In A Thriving Toronto Community. (id:48469)
RE/MAX Rouge River Realty Ltd.
964 Kicking Horse Path
Oshawa (Mclaughlin), Ontario
Modern & spacious Townhouse offering approx. 1900 sq ft of comfortable living. This 4-Bed. 4-Bath home features a stylish kitchen with stainless steel appliances, a walk-out deck, and a private balcony. The generously sized primary bedroom includes a 4-Pc ensuite and walk-in closet. Enjoy added privacy with no homes in the backyard, backs onto a quiet school field. Perfect for families, with plenty of space to live and entertain. Visitor parking conveniently located just across from the unit. Close to schools, shopping, dining, GO transit, public transit and major highways. (id:48469)
RE/MAX Premier The Op Team
1619 Amberlea Road
Pickering (Amberlea), Ontario
Excellent Location! $$$ Spent on Upgrades! Spacious 4+1 Bedroom Detached Home in the Highly Sought-After Amberlea Community! Nestled on a Quiet Street with Fantastic Curb Appeal, a Double-Car Garage & Wide Stamped Concrete Driveway! This Bright & Beautiful Home Featuring Over 3,800 Sq.Ft. of Living Space. The Grand Foyer Opens to a Light-Filled Open-Concept Layout with Soaring 17' feet Cathedral Ceilings & Large Windows. Cozy Family Room with Fireplace and Potlights Thru-out, Perfect for Relaxed Living.The Renovated Modern Kitchen with Upgraded Quartz Countertops, Double Ovens, High End Stainless Steel Appliances, Custom Cabinetry, Ceramic Backsplash, Centre Island & Breakfast Bar, with a Walk-Out to a Multi-Level Deck. Ideal for Entertaining!The Second Floor Features 4 Spacious Bedrooms & 2 Full Bathrooms, Flooded with Natural Light. The Expansive Primary Retreat Offers a Walk-In Closet & Spa-Like 5-Piece Ensuite. The Professionally Finished Basement Includes a Full Bath, Bedroom, Office, Rec Room, and Kitchen Rough-In. Offering Endless Possibilities for In-Law Use, Home Gym, or Guest Suite. Hardwood Flooring Through-Out 1st & 2nd Floor, Upgraded Oak Staircase with Stylish Iron Pickets. Move-In Ready with Peace of Mind! Unbeatable Location! Steps to Top-Ranked Schools, Parks, Pickering Town Centre, GO Station, Hwy 401/407, Shops, Restaurants & More!Don't Miss This Rare Opportunity to Own a Turn-Key Family Home in One of Pickerings Most Desirable Neighbourhoods! (id:48469)
RE/MAX Excel Realty Ltd.
1206 - 712 Rossland Road E
Whitby (Pringle Creek), Ontario
Welcome to luxury living in this stunning penthouse suite perfectly located in North Whitby. This spacious and meticulously upgraded home offers breathtaking western sunset views! Boasting over 1400 sq ft, inside, you will find a fully renovated kitchen with modern finishes, ample cabinetry with pot drawers and custom back splash. The open-concept living and dining rooms are illuminated by remote controlled pot lights. Premium hardwood floors accentuate the spaciousness of the suite. This penthouse also features a solarium and a separate den, offering versatile spaces that can serve as an office, reading nook, or guest area. The primary bedroom is a true retreat, complete with dual closets and a beautifully updated en-suite. The main bath has also been tastefully renovated, showcasing elegant fixtures and finishes that elevate the entire space. The full-size laundry area is exclusive to the Chardonnay model suite. Accompanying the penthouse is a full sized storage locker and two parking spots, including one fully equipped with an electric vehicle charging station. This suite is located in a secure building that offers a range of exceptional amenities: salt water pool, 2 saunas, jacuzzi , social room, billiards room, gym, library, a convenient car wash station, a beautiful outdoor gazebo, gardens and BBQ area. Ensuring a lifestyle of comfort and convenience, this luxurious building is located close to all amenities. This rare opportunity is your chance to own a luxurious penthouse with unmatched views and top-tier amenities in a prime North Whitby location. (id:48469)
Sutton Group-Heritage Realty Inc.
Lph4707 - 50 Charles Street E
Toronto (Church-Yonge Corridor), Ontario
Impressive Lower Penthouse Corner Suite. 3 Full Bedrooms with Individual Access to Wrap Around Balcony. Gorgeous View Of Toronto Skyline. 2 Minute Walk To Bloor-Yonge Subway Station. Walking Distance To U Of T And Bloor St Shopping. Raised 10ft smooth penthouse ceiling. Soaring 20 ft Lobby Furnished By Hermes, State Of The Art Amenities Floor Including Fully Equipped Gym with rock climbing wall, Outdoor Lounge And Pool, 24 Hour concierge security. **EXTRAS** 1 Parking and 1 Locker. Designer Kitchen With Built-In Appliances: Fridge, Microwave, Stove, Dishwasher. Ensuite Stacked Washer/Dryer. Floor To Ceiling Windows, Smooth 10 Ft Ceiling, Custom Window Covering. Massive Walk In Storage Closet. 1 Parking and 1 Locker. (id:48469)
Homelife Landmark Realty Inc.
814 - 8 Olympic Garden Drive
Toronto (Newtonbrook East), Ontario
A perfect 10 Live like a champion. Step into refined living at this stunning 2-bedroom + den, 2-bathroom residence in the heart of Uptown, crafted for those who demand both style and substance. Designed for families or executive couples, this expansive, light-filled home boasts floor-to-ceiling windows, drenching the space in natural light and elevating its sophisticated open-concept flow. The sleek, modern kitchen is more than just a showpiece its built for real life, feature counter-depth upgraded appliances, a full-sized stainless-steel fridge and a centre island with extra storage for effortless entertaining. Designer light fixtures add a touch of elegance throughout, while the versatile den offers the perfect space for a home office or nursery. But the luxury doesn't stop at your front door. Residents enjoy award-wining amenities by U31 Design Inc., including a two-storey fitness centre, private theatre, indoor and outdoor children's play areas, and a 9th-floor terrace with a lounge and outdoor pool your own private urban oasis. Convenience? Its unmatched. H Mart on the ground floor keeps your gourmet groceries just an elevator ride away. While transit, dining and shopping surround you. One parking space and internet included in maintenance fees make this polished, turn-key offering as effortless as it is exquisite. A home this flawless doesnt just check boxes it raises the bar. (id:48469)
Harvey Kalles Real Estate Ltd.
42 Berryman Street
Toronto (Annex), Ontario
Step into a home that is truly a meticulously curated masterpiece that harmonizes timeless historic charm with modern luxury. This elegant 2-story home boasts 8 to 14' ceilings, two fireplaces, and three skylights that allows abundant natural light throughout. Built with reclaimed brick in 2003 and lovingly renovated in 2020, the bespoke style of 42 Berryman marries Victorian architecture, 17th-century Italian-inspired design and elegant modern elements that is both functional and beautiful. The open-concept living and dining area features a dramatic floor-to-ceiling Bianco D'Italia porcelain feature wall with a gas fireplace. The dining room, framed by custom wrought-iron railings, is a perfect backdrop for entertaining. The gourmet kitchen includes stainless steel appliances, soft-close cabinetry, and a striking custom island topped with Sahara Noir quartzite, ideal for culinary enthusiasts.The second floor boasts a vaulted-ceiling primary suite with custom built-in cabinetry and a spa-like ensuite. The ensuite features a floating double vanity, a 14-foot high marble shower, and Carrara herringbone flooring, offering pure luxury. A second bathroom offers a modern freestanding tub set against a stunning marbled backdrop. The fully finished lower level provides versatile space for an office, gym, or guest room, complete with custom built-ins and a linear fireplace.Outside, a private, maintenance-free courtyard with granite tiles, wooden fencing, and planters offers a perfect space for outdoor dining and relaxation. (id:48469)
Forest Hill Real Estate Inc.
2901 - 35 Hayden Street
Toronto (Church-Yonge Corridor), Ontario
Welcome to the vibrant heart of Toronto's Bloor Street Neighbourhood, an area renowned for its blend of convenience and sophistication. This luxurious 2-bedroom, 2-bath suite, complemented by a spacious den, spans approximately 1120sf and 139sf over two balconies. Only one of three suites on the floor, this tranquil split-bedroom layout ensures privacy while maximizing the open-concept living space, ideal for both relaxation and entertaining. Residents can enjoy seamless indoor-outdoor living with not one, but two balconies its own electric, gas and water lines, perfect for savouring the dynamic city views or enjoying a peaceful morning coffee. The interior is adorned with high-end finishes and state-of-the-art appliances, including custom kitchen cabinetry by Downsview Kitchens, 10-foot ceilings, pot lights, crown molding, elegant drapery and baseboards. Kitchen features exquisite marble countertop with back splash and top-tier appliances such as a built-in Subzero refrigerator, Wolf stove, Wolf microwave, and Miele dishwasher. For cozy evenings, the two-way fireplace adds warmth to the living area, while the generous den serves as an ideal space for a home office or entertainment area. Located just steps from the iconic Yonge and Bloor intersection and adjacent to Yonge-Bloor subway lines. From high-end boutiques to Michelin-starred restaurants and cultural landmarks to lush parks, everything you desire is within reach. Not just a home but a lifestyle that harmonizes luxury with the vibrant energy of one of Canadas most dynamic cities. **EXTRAS** Downsview custom kit, Hi-End B/I Appl, 2 Sided FP, Pot Light, HW Flrs, Crown Moulding, Basebrds,Marble Kit Counter and b/splash, W/O to 2 balc, 10' ceilings, only 1/3 suites on fl, ext elec, gas &water line, 1 locker and 1 parking owned. (id:48469)
Harvey Kalles Real Estate Ltd.
706 - 377 Madison Avenue
Toronto (Casa Loma), Ontario
Indulge in the epitome of luxury living at this immaculate 3-bed, 3-bath Penthouse, crafted by a renowned international Designer, a top of South Hill on Madison. No expense was spared in the creation of this custom home, boasting Legrand Adorne electrical devices, custom white oak herring bone floors, & ceilings finished w/ the highest grade no.5 finish. Every detail exudes sophistication, from recessed lighting & sprinklers sprinklers to architectural linear slot diffusers. Storage is abundant, w/ bespoke built-in closets & jaw-dropping shoe closets in Louboutin red. The kitchen is a chef's dream, equipped with built-in Liebherr refrigerators, Thermador induction cooktop & oven, a Grigio Carnico Stone island with a sumptuous leather finish. Relax by the Stuv fireplace in the living room. Outdoor enthusiasts will delight in over 1400sf outdoor space comprised of 2 balconies & roof terrace: fully tiled balconies and a sprawling roof terrace complete with a built-in outdoor kitchen & commercial-grade Napoleon BBQ grills, all while soaking in breathtaking views of Casa Loma & CN Tower. Bespoke luxury at its finest. **EXTRAS** Two private adjacent parking spaces. (id:48469)
Forest Hill Real Estate Inc.

