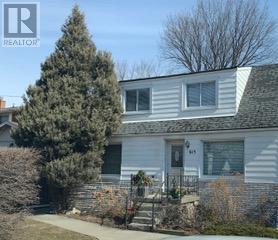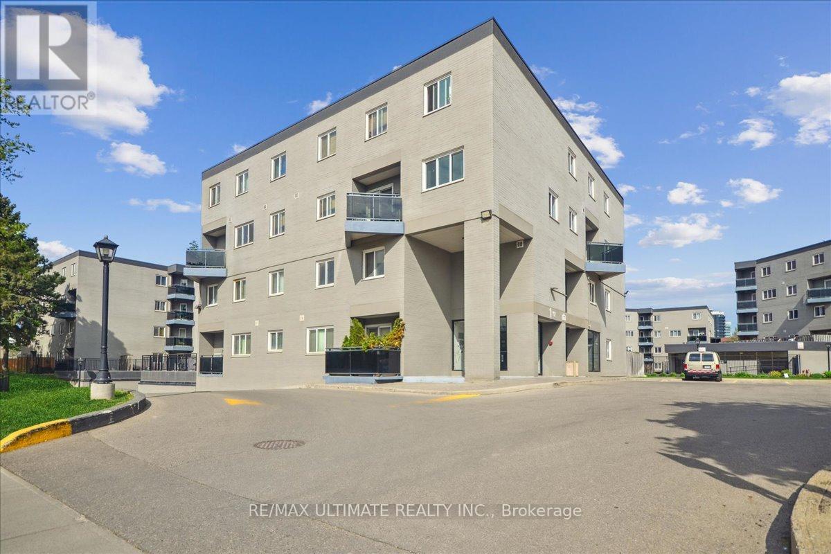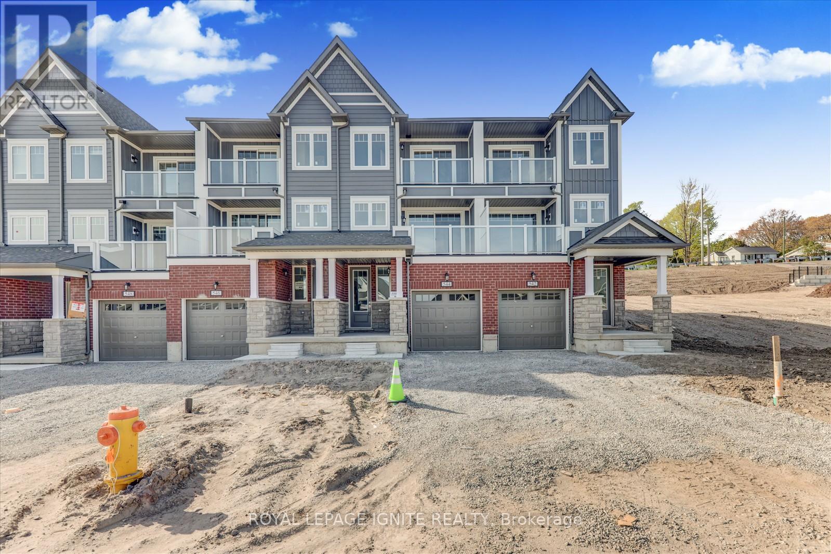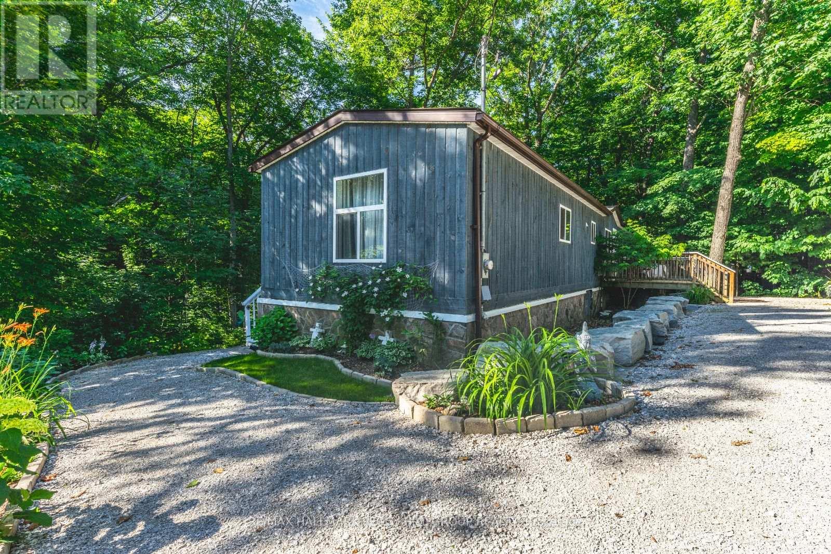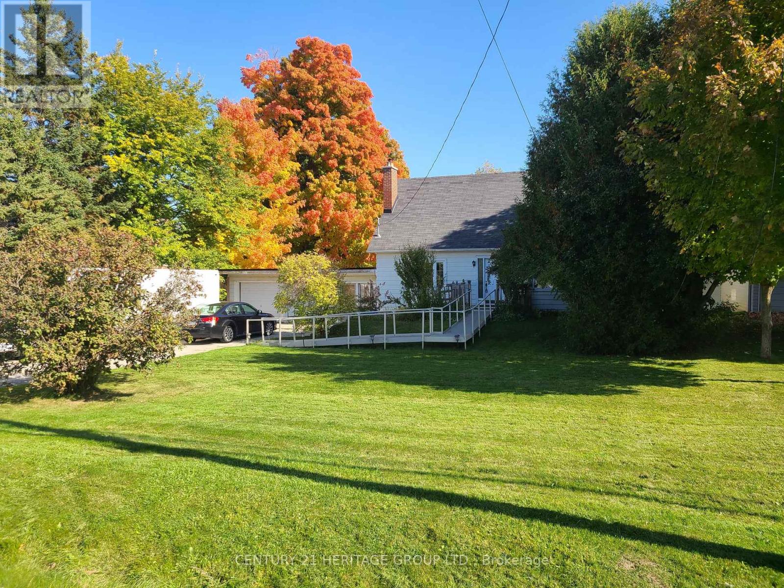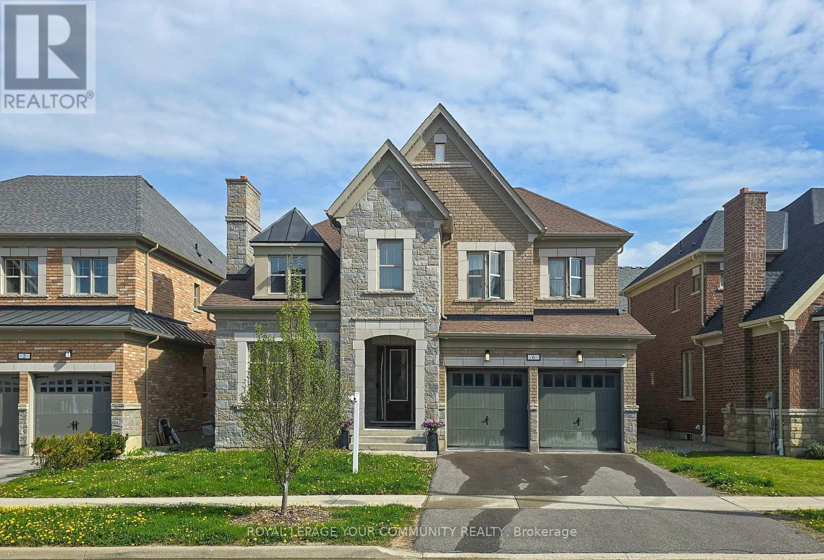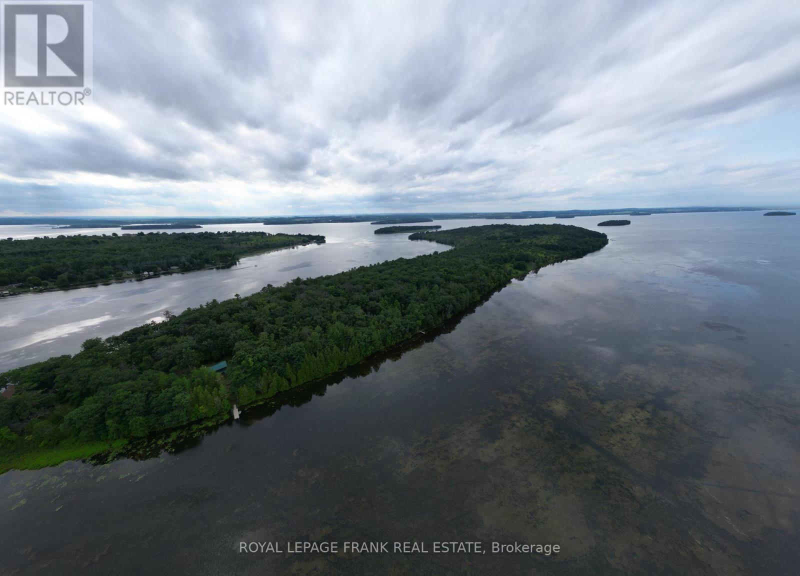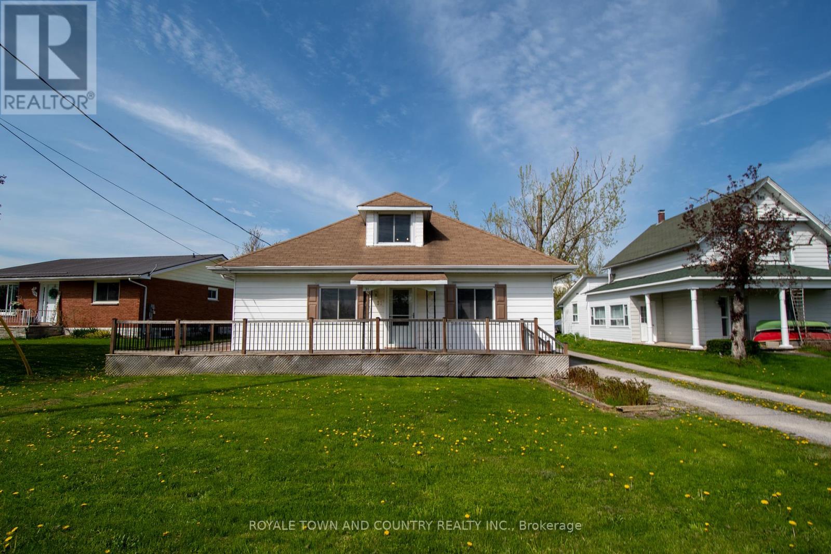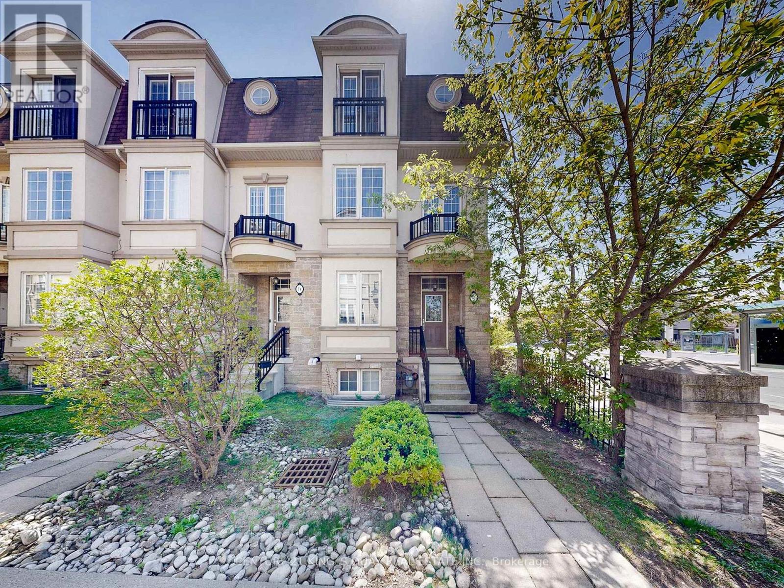615 Browns Line
Toronto (Alderwood), Ontario
Attention all Builders and investors. Huge 50Ft front lot on Browns Line. Split the lot and build 2 new homes. Drawings available upon request. Lot size is rare find in this great neighbourhood. Close to Shopping, Schools, Go station & MaHighways. Amazing opportunity for investment. Home is currently tenanted. Selling as is. Zoned RM (U3) allows for 3 units per lt after severance. (id:48469)
Royal LePage Security Real Estate
5020 Northern Lights Circle
Mississauga (Hurontario), Ontario
Spacious All-Brick Freehold Townhome in Prime Hurontario Eglinton Location! Located on a quiet cul-de-sac, this 3-bed, 3-bath home offers 1,714 sq.ft of open-concept living with an extra-long driveway that accommodates 4 outdoor parking spaces plus 1 indoor garage parking. Featuring hardwood floors on the main level, an upgraded kitchen with quartz countertops, stainless steel appliances, backsplash, and pot lights throughout. Oversized bedrooms include a primary suite with a 4-piece ensuite, walk-in closet with organizer, and an elegant curved staircase. Renovated bathrooms include heated floors in the ensuite, newly installed basement flooring, fresh paint throughout, and a retractable pergola in the backyard. Entrance to Backyard through Garage .Excellent Located just 5 minutes' walk to No Frills and 2 minutes' walk to the Eglinton bus stop. Walk to Heartland Town Centre, Square One Shopping Centre, and Mississauga Celebration Square. Minutes to HWY 403/401/410 and UTM. Excellent opportunity for First time buyers. (id:48469)
Homelife/miracle Realty Ltd
46 - 2001 Bonnymede Street
Mississauga (Clarkson), Ontario
This 3-bedroom, 2-bathroom condo offers a spacious and comfortable living space ideal for families or professionals seeking a well-appointed home in the Clarkson neighborhood. The unit is approximately is 1,224 square feet in size and includes one parking spot and a locker, providing convenience and ease of access. The condo is part of a low-rise building and this unit is located on the ground floor but still has an elevated balcony which provides privacy due to the slope of the grade. Residents benefit from amenities such as a gym, exercise room, pool, and sauna, enhancing lifestyle and wellness options. Inside, the condo features afunctional layout with three bedrooms and 1.5 bathrooms including a 2 piece ensuite in the primary bedroom, making it suitable for families or roommates. Located in the vibrant Clarkson area, this property is close to various dining options as well as cafes including. Grocery shopping is convenient with nearby stores such as Metro, M&M Food Market, and Food Basics. The area also offers excellent green spaces like Bradley Park and Twin Spruce Park within walking distance, perfect for outdoor activities. This condo combines comfortable living space, desirable amenities, and a convenient location in a well-established community. Don't miss this opportunity! (id:48469)
RE/MAX Ultimate Realty Inc.
2008 Peak Place
Oakville (Ro River Oaks), Ontario
Welcome to 2008 Peak Place, where timeless elegance meets everyday comfort in the heart of one of Oakville's most prestigious neighbourhoods. Tucked away on a quiet, tree-lined street, backing onto a ravine, this 4 bedroom, 4.5 bathroom home offers over 4,000 square feet of beautifully curated living space & a place where luxury feels effortless & every detail has a purpose. Step through the grand foyer, reimagined in 2022 w/ custom millwork & upgraded tile, into a space where every room tells a story. The heart of the home is the chefs kitchen, also renovated in 2022, w/ bespoke cabinetry, sleek stone countertops, & premium stainless-steel appliances, ideal for hosting or daily family life. The adjoining family room features warm hardwood floors & modern fireplace, creating a cozy space to gather. Formal living & dining areas offer flexibility for entertaining, while a main-floor laundry(updated 2015) & powder room add convenience.Upstairs, your private retreat awaits. The spacious primary suite is a true haven, feat electric blinds (2024), a custom walk-in closet & spa-inspired ensuite(2014). A 2nd bedroom also boasts its own renovated ensuite (2018), perfect for guests or teens, while 2 more bedrooms share a stylishly updated bathroom(2014).The finished lower level expands your lifestyle w/a spacious rec room, gas fireplace, wet bar, & dedicated exercise room that could easily serve as a 5th bedroom or home office. A 3-piece bathroom completes the space.Behind the scenes, thoughtful upgrades ensure peace of mind: Garage renovation(2022) w/ epoxy floors, built-in cabinetry & wall treatments; furnace and A/C(2015); attic re-insulation (2010); eavestroughs (2020); front windows(2010) and rear windows(2012); garage door(2015); washer/dryer(2018). With direct access to nature & minutes to top schools, shops, highways, & the lake, this move-in-ready home offers luxury, function, & lasting value. Come experience the lifestyle you've been waiting for at Peak Place. (id:48469)
Royal LePage Meadowtowne Realty
74 Earl Grey Crescent
Brampton (Fletcher's Meadow), Ontario
Gorgeous Detached Home With Double Car Garage On A Premium Pie-Shaped Lot With No Neighbor's In The Back! Step Inside To A Bright And Spacious Open-Concept Main Floor Featuring A Large Living & Dining Area With Hardwood Floors And A Cozy Gas Fireplace Overlooking The Private Backyard. The Spacious Kitchen And Breakfast Area Are Filled With Natural Light And Showcase Brand New Quartz Countertops, Stainless Steel Appliances, Pot Lights, And A Walk-Out To Your Very Own Backyard Retreat. Enjoy Summer Entertaining On The Oversized Two-Tier Wooden Deck, Perfect For Gatherings And Relaxing Outdoors. The Upper Level Offers Three Generously Sized Bedrooms, Including A Spacious Primary Suite With A Walk-In Closet And A Private 4-Piece Ensuite. The Finished Basement Provides A Large Rec Room With Laminate Floors And Endless Possibilities For Additional Living Space. Located On A Quiet Street, This Beautiful Home Backs Onto Open Green Space With No Rear Neighbor's, Offering Added Privacy. Walking Distance To Plazas, Schools, Parks, And Public Transit. Just Minutes To Mount Pleasant GO Station And All Major Amenities. (id:48469)
RE/MAX Realty Services Inc.
544 Hudson Crescent
Midland, Ontario
Welcome to 544 Hudson Crescent, a stunning brand-new home located in the heart of Bayport Village, Midland nestled in a pristine natural setting along the shores of beautiful Georgian Bay. This is a rare opportunity to own a home as breathtaking as its surroundings. Just 90 minutes from Toronto, Bayport Village offers a once-in-a-lifetime chance to live in one of Canadas most picturesque recreational areas. This spectacular Executive Townhouse features:3 Bedrooms & 4 Bathrooms, Gleaming hardwood floors on the main level, Elegant oak staircase, Upgraded kitchen with quartz countertop, Finished Lower-level with Rec Room & a Bathroom! Enjoy the lifestyle that comes with being just steps from the Bayport Yachting Centre, a full-service marina with slips for over 700 boats. Not a boater? Take a relaxing stroll along the boardwalk or unwind on the docks, surrounded by the serenity of the bay. Don't miss out on this incredible opportunity to live in a home that blends luxury, comfort, and nature. (id:48469)
Royal LePage Ignite Realty
58 Carruthers Crescent
Barrie (Grove East), Ontario
This beautifully maintained all-brick home offers nearly 3,000 sq. ft. of finished living space and the versatility today's families need. With 6 bedrooms, 2.5 bathrooms, and a fully finished basement with separate entrance, this home is ideal for multi-generational living, a growing family, or those looking for in-law potential. Step inside to discover a warm and welcoming layout. The main floor features a bright eat-in kitchen with walk-out to a generous deck and above-ground pool perfect for summer entertaining. A cozy family room with a gas fireplace provides the ideal setting for relaxed evenings. Enjoy the convenience of main floor laundry and a formal living and dining area perfect for hosting guests. Upstairs, you'll find 4 well-appointed bedrooms, including a spacious primary suite. The finished lower level boasts 2 additional bedrooms, a large recreational space, and a separate entrance ideal for extended family or guests. Located on a quiet crescent, this home is close to schools, parks, shopping, transit, and Highway 400combining comfort with convenience. Don't miss this incredible opportunity to own a solid, spacious, and versatile home in one of Barrie's most family-friendly neighbourhoods! Book your private showing today and imagine the possibilities at 58 Carruthers Crescent. (id:48469)
RE/MAX Hallmark Chay Realty
21 Cuthbert Street
Barrie (Ardagh), Ontario
FAMILY COMFORT & OUTDOOR FUN IN BARRIES BELOVED ARDAGH! Discover this inviting family home tucked away in Barries highly sought-after Ardagh neighbourhood, celebrated for its strong community feel and proximity to nature. Just steps from schools, parks, and the Ardagh Bluffs with scenic hiking trails and protected green space, this location also offers easy access to grocery stores, restaurants, transit, and Highway 400 - perfect for daily convenience and commuting. Spend weekends exploring Kempenfelt Bays waterfront, relaxing at Centennial Beach, or enjoying downtown Barries shops and dining just 10 minutes away. Nestled on a quiet street lined with mature trees and green space, this property offers fantastic curb appeal with an attached 1.5-car garage, convenient inside entry, and ample driveway parking. The fully fenced backyard is a private retreat featuring a spacious deck for outdoor dining and an above-ground pool for endless summer fun. Inside, enjoy over 2,100 square feet of finished, carpet-free living space, including a bright open-concept eat-in kitchen with a walkout to the deck, a formal dining area, a welcoming living room with a gas fireplace, and a private primary suite with a walk-in closet and 4-piece ensuite. A finished lower level adds a versatile rec room for relaxing, entertaining, or working from home. Don't miss this incredible opportunity to enjoy space, comfort, and a prime location in one of Barrie's most loved neighbourhoods - this is where you'll truly feel #HomeToStay. (id:48469)
RE/MAX Hallmark Peggy Hill Group Realty
7498 Island Crescent
Ramara, Ontario
BREATHTAKING VIEWS & ENDLESS OUTDOOR ADVENTURES AT THIS WATERFRONT ESCAPE! This nature lovers dream offers a charming waterfront bungalow with 126 feet of frontage on a serene Black River inlet, creating the ultimate year-round retreat. Nestled on over half an acre of treed land along a municipality-maintained road, this turn-key gem invites you to enjoy 26 kilometres of river for boating, fishing, canoeing, and kayaking right from your backyard. A private outdoor oasis awaits with two decks, a fire pit, and a spacious shed, with footings already in place for a future dock to enhance your waterfront lifestyle. The large circular driveway provides ample parking, and a supply of armour and patio stones offers endless possibilities for outdoor upgrades. Inside, pride of ownership is displayed throughout the open-concept interior boasting tasteful finishes and easy-care laminate flooring. Recent updates include a freshly painted interior, some updated light fixtures, an upgraded furnace, fridge, and dishwasher, plus thousands spent on a premium leaf filter gutter system that comes with a lifetime transferable warranty. Located close to shopping, parks, highways, golf courses, and beaches, this is an incredible opportunity to own a #HomeToStay that offers both relaxation and adventure in a stunning natural setting. (id:48469)
RE/MAX Hallmark Peggy Hill Group Realty
6492 Seventh Line
New Tecumseth, Ontario
UNLIMITED OPPORTUNITIES! OVER 5 ACRES OF PARADISE WITH A MASSIVE 3600 SQ FT HOME LESS THAN 40 MINUTES TO TORONTO, 30 MINUTES TO VAUGHAN AND BRAMPTON, FEATURING 7 BEDROOMS PLUS A DEN. 2 BEDROOMS PLUS ADDITIONAL SITTING ROOM CURRENTLY ARE USED FOR A HOME BASED BUSINESS AND ORIGINALLY WAS CONVERTED FROM A DOUBLE GARAGE SPACE AND COULD BE EASILY CONVERTED BACK TO GARAGE SPACE, HAVE A KITCHEN AREA ADDED FOR A TOTALLY SEPERATE RENTAL APARTMENT / INLAW SUITE OR USED AS OFFICES/ BEDROOMS. THE REAR FAMILY ROOM FEATURES A WALK OUT PATIO DOOR TO THE OVERSIZED IN GROUND SWIMMING POOL AND DECK AREA PERFECT FOR ENTERTAINING AND THOSE HOT SUMMER DAYS. RECENT RENOVATIONS INCLUDING THE KITCHEN, LIVING ROOM AND DINING AREA COMPLETE THE EXPANSIVE MAIN LEVEL. UPSTAIRS FEATURES 5 LARGE BEDROOMS INCLUDING A MASSIVE PRIMARY SUITE COMPLETE WITH HIS AND HERS WALK IN CLOSETS, SITTING AREA, AND HUGE 6 PC ENSUITE BATH . PRIVATE, QUIET, TREED, AND MOVE IN READY THE ONLY THING THIS METICULOUSLY CARED FOR HOME IS MISSING IS YOU! (id:48469)
RE/MAX West Realty Inc.
217 Main Street
Brock (Beaverton), Ontario
Unique Bungalow Style house located in Beaverton. This spacious 4-bedroom, 3-bathroom(2 Ensuite) home features laminate flooring throughout, with tile flooring in the kitchen. The open-concept design is accentuated by modern pot lights, creating a bright and welcoming atmosphere. The property includes an attached garage with space for 2 vehicles inside and additional driveway parking for 4 vehicles. The exterior boasts a combination of brick, shingle, and vinyl siding, providing both durability and aesthetic appeal. Situated near the beach, this home is ideally located just 30 minutes from Orillia, Lindsay, and Sutton, and less than 1.5 hours from Toronto. This prime location is close to Lake Simcoe, schools, stores, a marina, parks, beaches, a community center, a church, and a curling rink. The basement is currently being developed into a legal suite with its own separate entrance. Upon completion, it will feature two bedrooms, one 3 pc washroom, a kitchen, and durable vinyl and tile flooring throughout. This functional, self-contained space will offer flexibility for guests and family, adding both convenience and value to the home. (id:48469)
Lucky Homes Realty
10911 Victoria Square Boulevard
Markham (Victoria Square), Ontario
Attention!!! Location! Location! Location! Builders/Developers or Build Your Dream Home !! This Stunning 17,104 Sq ft Large Corner Property is next to and within 100 Feet Radius of Recently Developed Townhouse Subdivision. This Exquisite Paradise property is surrounded with mature trees situated in quiet Hamlet of Victoria Square Community/Elgin Mills at the Border of Richmond Hill and Markham Only Minutes to HWY 404, Costco, Home Depot, Schools, Banks, PetSmart, Retail Outlets, Restaurants, Go Train Station, Library, Community Center and Many More Amenities. Extremely High Demand Exceptional Location. (id:48469)
Century 21 Heritage Group Ltd.
6 Straw Cutter Gate
Vaughan (Patterson), Ontario
Stunning Home in Prestigious Upper Thornhill Estates. Welcome to this exceptional residence offers over 5,500 sq.ft. of luxurious, finished living space in one of Vaughan's most sought-after neighborhoods. This 4+1 bedroom, 6-bathroom home is a true showpiece, blending elegant design with thoughtful functionality and exquisite craftmanship throughout. Step into a grand, open foyer that flows seamlessly into an inviting living room-an ideal setting for both relaxation and quiet conversation. Discover the joy of preparing meals in the beautiful custom Chef's Kitchen that is perfectly complemented by a sophisticated formal dining room, ideal for hosting family and friends. Unwind in the spacious family room, designed for cozy evenings and quality time. Step-up to the primary suite, complete with a custom built-in king-size bed, a bespoke walk-in closet, and a luxurious spa-inspired ensuite. Each additional bedroom offers generous space, built-in storage, and custom finishes for elevated everyday living. The professionally finished basement is an entertainer's dream or ideal for extended family living, featuring a second fully equipped custom kitchen, a large family room, stylish bar, additional bedroom, a home spa with sauna, bathroom, and ample storage. Additional highlights include extensive custom built-ins, designer lighting, window coverings, a custom wood deck for outdoor entertaining, and high-end appliances throughout. This rare offering perfectly balances comfort, style, and versatility an exceptional place to call home. Don't miss your opportunity and book your private tour today! (id:48469)
Royal LePage Your Community Realty
220 - 201 Brock Street S
Whitby (Downtown Whitby), Ontario
Welcome to Station No 3. Modern living in the heart of charming downtown Whitby. Brand new boutique building by award-winning builder Brookfield Residential. Take advantage of over$100,000 in savings now that the building is complete & registered. The "Wellington" is a beautiful & bright 2-bedroom open concept suite with 2 full washrooms, at 791 sq. ft. Enjoy lovely finishes including kitchen island, quartz countertops, soft-close cabinetry, ceramic backsplash, upgraded black Delta faucets, 9' smooth ceilings, wide-plank laminate flooring, &Smart Home System. Additional in-suite storage in laundry area. Enjoy afternoon sun from your facing balcony, and floor-to-ceiling windows. Easy access to highways 401, 407 & 412.Minutes to Whitby Go Station, Lake Ontario & many parks. Steps to several restaurants, coffee shops & boutique shopping. Immediate or flexible closings available. 1 parking & 1 locker included. State of the art building amenities include, gym, yoga studio, 5th floor party room with outdoor terrace with BBQ's & fire pit, 3rd-floor south-facing courtyard with additional BBQ's, co-work space, pet spa, concierge & guest suite. (id:48469)
Orion Realty Corporation
30 Dixon Avenue
Toronto (The Beaches), Ontario
WOW! Located in the highly desirable Beaches Triangle, this very well-maintained property offers the perfect blend between modern upgrades and original character & charm. The well-appointed main floor includes hardwood floors throughout, smooth ceilings and pot lights. The family room overlooks the enclosed front porch and has a gas fireplace with a built-in mantle. The family room also includes an oversized entrance leading to the back off the house that has an open concept Dining space & kitchen. The kitchen includes stainless steel appliances, quartz and butcher block countertops, a breakfast bar and exposed brick that adds a ton of character to the space. The dining room includes stained glass windows and a walkout to a large wood deck and enclosed yard that overlooks a community Parkette (no neighbours in the back). The staircase leading to the second level includes the original solid wood banister and wainscotting. The 2nd floor has three spacious bedrooms, a 5-piece washroom that includes a glass shower and stand stand-alone tub. The lower level has a separate entrance, a large rec room, a big storage room, a full washroom and laundry. The property also has a rare private Driveway For 2 Cars. It's also Steps To a Parkette, Transit, Boardwalk, Parks, Shops, Restaurants, and Starbucks. Kew Beach School and more. (id:48469)
Royal LePage Maximum Realty
11 Mcnab Boulevard
Toronto (Cliffcrest), Ontario
Don't miss this rare opportunity to create your forever home in the coveted and family oriented Cliffcrest community! Step into this lovingly maintained ranch-style bungalow, nestled on a stunning 70 ft frontage lot featuring excellent curb appeal boasting new natural stone and interlock front yard landscaping. Owned by the same family for over 50 years, this home offers the perfect blend of character, space, and potential for your personal touches. Enjoy tranquil mornings and vibrant evenings entertaining with family and friends on the expansive two-tiered deck with a new gazebo, surrounded by lush perennial gardens and mature trees. The beautifully landscaped backyard includes under-deck storage and a convenient shed for all your outdoor storage needs. Attached garage offers convenience having 2 full access doors allowing for easy pass through access to front and back yards! Inside, the open-concept living and dining areas are bathed in natural light through oversized windows framing picturesque garden views. You may even be fortunate to catch glimpses of deer meandering through the neighbourhood. The eat-in kitchen, with two walkouts, invites seamless indoor-outdoor living. Three generously sized bedrooms offer large closets and bright windows, complemented by two hallway linen closets and a spacious four-piece bath. The high-ceiling basement with bright windows, 3-piece bath, and roomy laundry area offers endless possibilities for customization. This peaceful, pet-friendly street is perfectly situated just steps from the lake, scenic parks, top-rated schools, shops and amenities. Located less than 20 km from downtown, hop in your car to be there in no time, take the Go Train and commute to Union Station in 20 minutes, or choose the short walk to public transit offering easy access to all the city has to offer. (id:48469)
Royal LePage Connect Realty
21 Harper Court
Whitby (Lynde Creek), Ontario
Welcome To Your Forever Home, Where Cherished Memories Are Waiting To Be Made! This Beautiful 3-Bedroom, 3-Bathroom Haven Greets You With Stunning Curb Appeal And Lovingly Crafted Low-Maintenance Landscaping, Thoughtfully Completed In 2015. Set On A Generous Lot, The New Fence Installed In 2023 Offers Both Privacy And Security, Allowing You To Fully Embrace The Serene Surroundings. Picture Yourself Napping In The Backyard On Warm Summer Afternoons, Wrapped In The Tranquility Of Nature. Tucked Away On A Peaceful Court, With A Charming Catwalk Leading Directly To The Lush Green Belt, This Home Echoes With Love And Laughter, Having Witnessed The Growth Of Children And Grandchildren During Countless Family Gatherings. The Inviting Open Concept Layout, Paired With Beautiful Bay Windows, Floods The Space With Natural Light, Creating An Atmosphere That Feels Both Warm And Welcoming. You'll Appreciate The Convenience Of A Spacious Bay Door Garage And A Generous Four-Car Driveway, Providing Ample Parking Without The Hassle Of A Sidewalk. This Is More Than Just A House; Its A Place Where Dreams Come To Life And Memories Last A Lifetime. Don't Let This Extraordinary Gem Slip Away! (id:48469)
Dan Plowman Team Realty Inc.
3 Whites Island
Alnwick/haldimand, Ontario
Imagine owning your own waterfront island escape! Island waterfront vacant lot on Rice Lake on the Trent Severn Waterway. 1.8 acres with deeded mainland parking, hydro at the lot line....ready for your personal vision. ISLAND LIFE.......THERE IS NO OTHER!!!! (id:48469)
Royal LePage Frank Real Estate
31 King Street
Kawartha Lakes (Fenelon Falls), Ontario
Welcome to this cozy 1.5-storey home offering comfort, functionality, and unbeatable access to the outdoors. Featuring three bedrooms, including a main floor primary, this home is perfect for families, retirees, or weekenders alike.The spacious eat-in kitchen flows into a bright living space, and the large 4-piece bath adds convenience. Upstairs, you'll find a versatile loft a for dedicated home office, (or a kids playroom!) ideal for remote work or creative pursuits (note: stairs are steep but worth the climb!).Step outside to enjoy the wrap-around deck, perfect for summer gatherings or quiet mornings with coffee. The double detached garage is a dream for hobbyists -heated with propane and complete with a workshop at the rear.Located right across from the rail trail, this property offers instant access to scenic walks, biking, and the iconic swing bridge in Fenelon Falls just minutes away. Dont miss your chance to own this unique property in a sought-after location. Whether you're looking for a full-time residence or a weekend retreat, this one checks all the boxes! (id:48469)
Royale Town And Country Realty Inc.
21 Flook Lane
Toronto (Willowdale West), Ontario
Fabulous Aspen Ridge Built Freehold Corner 3 Bedrooms, 4 Bathrooms Townhouse That Has Been Lovingly Cared For. Approx. 2162 Sq. Ft. As Per Floor Plans Attached. Bright, Spacious & Brilliant Open Concept Layout With 9' Ceiling on Main Floor. Upgraded Staircases with Iron Pickets. Gourmet Eat-In Kitchen with Granite Countertop, Double Undermount Sink & Walk-out to Patio. Vibrant Family Room and Laundry Room on 2nd floor. 2 Large Bedrooms, Both With 4-Pc Ensuite on 3rd floor. Basement With Separate Entrance and Indoor Access to Garage. Located Across From Ellerslie Park and Greenbelt in A Peaceful Community. (id:48469)
Century 21 King's Quay Real Estate Inc.
2516 Concession 8 Road
Clarington, Ontario
Set Against A Backdrop Of Rolling Countryside And Nestled On A Spacious 0.83-Acre Lot, 'The J. Flemming House' Is A Beautifully Preserved Piece Of 19th-Century Rural Ontario Charm, Offering Breathtaking Views Year-Round. This Brick Farmhouse Blends Historic Charm With Thoughtful Modern Updates That Add Comfort And Function To Everyday Living. The Main Level Features Soaring 9Ft Ceilings, Updated Hardwood Flooring, A Convenient Powder Room, And Separate Living And Dining Rooms. A Bright Sunroom W/ Skylight & Walk-Out To Deck Is The Perfect Spot For Morning Coffee Or An Office & The Re-Designed Mudroom, Complete With Cabinetry And A Pet Wash Station, Adding Style And Functionality. The Show Stopping Kitchen Perfectly Balances Modern Design With Farmhouse Charm, Showcasing An Oversized 6 X 6 Island, Pot Lights, Granite Countertops, Subway Tile Backsplash, And A Custom Coffee Bar With Dedicated Lighting. Upstairs, Enjoy New Hardwood Flooring On The Stairs And Hallway, Leading To Four Spacious Bedrooms. The Primary Suite Includes A Walk-In Closet And A New Spa-Inspired Ensuite With A Walk-In Glass Shower, Bench, And Separate Soaker Tub. A Modern Main Bathroom With A Glass Shower Completes The Upper Level. Step Outside To Your Private Oasis, Surrounded By Picturesque Farmland. The Landscaped Outdoor Space Features A Sunken Garden Patio, Second Dining Patio, And A Large Deck, Ideal For Entertaining Or Relaxing In Peaceful Surroundings. The Detached Garage Includes A Versatile Studio With Loft And Its Own Furnace, Perfect For A Home Office, Gym, Creative Studio, Or Workshop. Additional Features Include A Large Storage Shed And Two Driveways: A Paved Drive With Parking For 10 And A Secondary Stone Drive For 4-6 More Vehicles. This Home Is Truly Unique, Updated, Full Of Character, And Move-In Ready! *See Attached Feature Sheet For All Upgrades* (id:48469)
Keller Williams Energy Real Estate
55 Hollyberry Trail
Toronto (Hillcrest Village), Ontario
Discover This Move-In Ready 3+1 Bedroom, 2-Washrooms Home Nestled In A Family-Friendly Neighborhood Offering Style And Comfort*Bright Open-Concept Living/Dining Area Showcases Stunning Parquet Flooring And A Contemporary Accent Wall*The Primary Bedroom Is Freshly Painted With Bold Geometric Accents And Offers Ample Natural Light*Enjoy The Updated Kitchen Featuring Stainless Steel Appliances, A Bay Window Bench, And Plenty Of Storage*Recent Updates Include Roof And Driveway (2021), Fridge (2022), And Owned Water Tank (2019)*Step Outside To A Fully Fenced Backyard With Mature Trees And A Walk-Out DeckPerfect For Relaxing Or EntertainingClose To Schools, Parks, Shopping, And Easy Access To Highways 404, 401 & 407*Ideal For Families And Commuters Alike! (id:48469)
Exp Realty
7 Diver Belt Drive
Prince Edward County (Picton), Ontario
Affordable living in Prince Edward County! Welcome to this lovingly maintained, move-in-ready home, situated in a quiet neighbourhood in Picton. Step inside to discover a functional and practical layout with thoughtful updates throughout. Upgrades include refreshed kitchen and bathrooms, refinished hardwood flooring, front and rear decks, wood privacy fencing, a durable steel roof and more. The main level accommodates an open concept living and dining area, a well-equipped kitchen, convenient laundry/utility room, and a 2-pc bath. Upstairs, you'll find three well-sized bedrooms and a 4-piece bathroom, providing comfort and privacy for the whole family. Large windows fill the home with natural light, creating a bright and inviting atmosphere. Efficient natural gas heating, municipal water and sewer services, and parking for two vehicles add to the appeal and convenience of this property. Enjoy outdoor living by relaxing on the covered front porch or entertaining on the back deck with covered pergola, overlooking the spacious, fully fenced yard. Ideally located close to Base 31, Macaulay Conservation Area, downtown Picton, and many more local amenities, this home offers an exceptional opportunity for first-time home buyers, downsizers, or investors. Don't miss your chance to own this turnkey gem! (id:48469)
Chestnut Park Real Estate Limited
40 Village Court
Brampton (Brampton East), Ontario
First time on the market! This lovingly maintained 4-bedroom, 2-bathroom townhome is nestled in a safe, family-friendly neighbourhood. Featuring updated flooring throughout, a great layout this home offers comfort and functionality in every corner. Bright, spacious living area, finished basement, plus two parking spots make it perfect for families or anyone seeking extra space. Pride of ownership is evident in every detail. Don't miss this rare opportunity to own a well cared for home in a desirable community! Close to HWY 410/407, Costco, Peel Village Golf Course, Shopping and Parks. (id:48469)
Ipro Realty Ltd.

