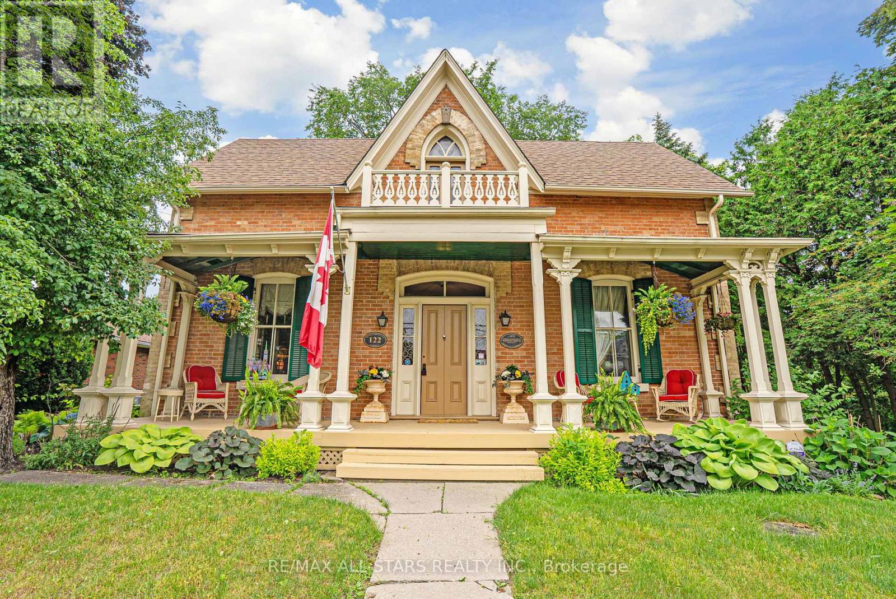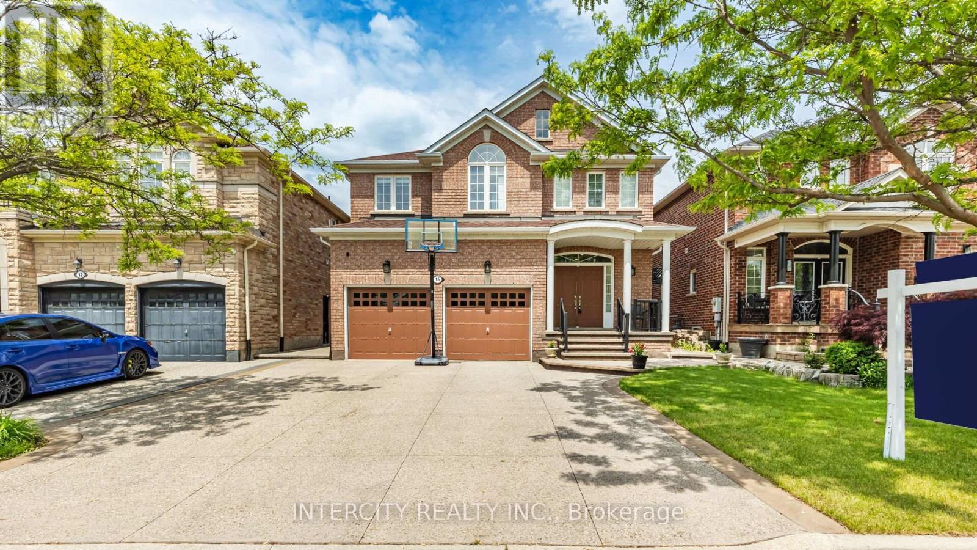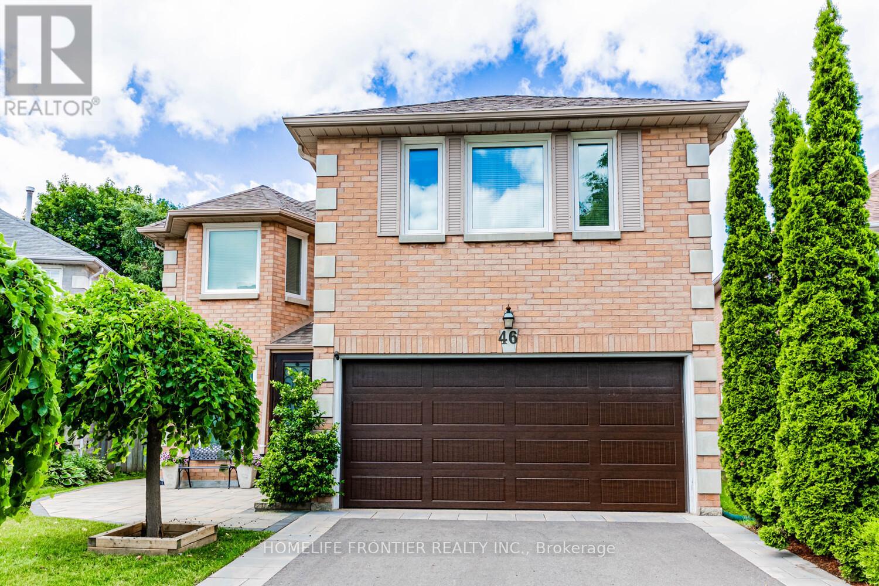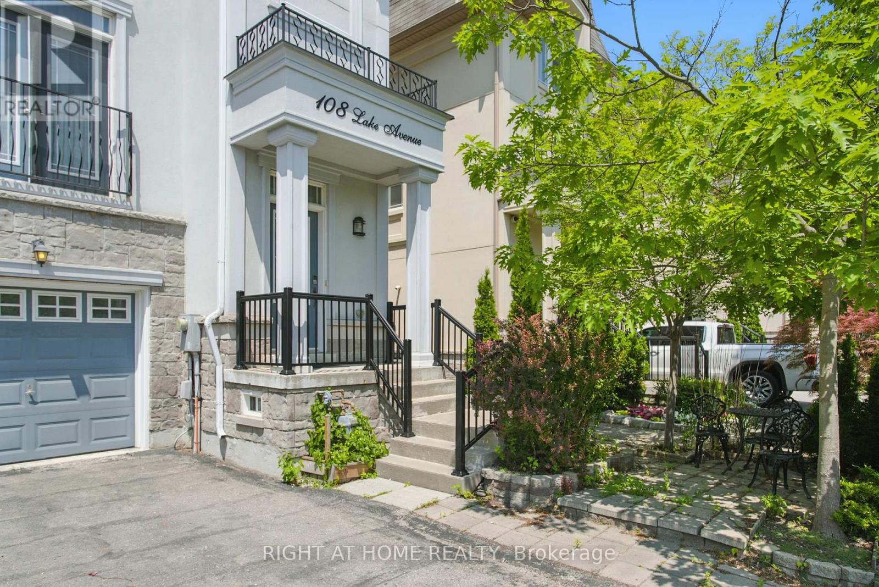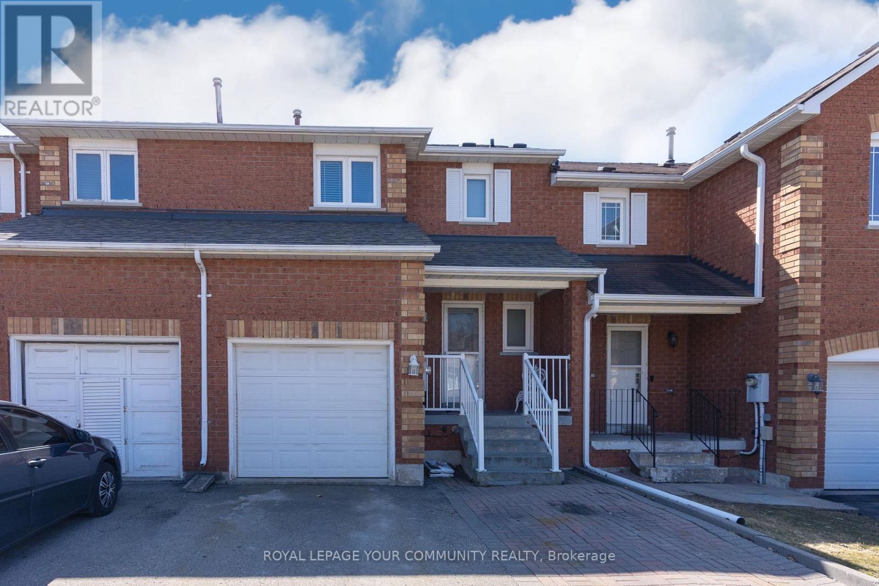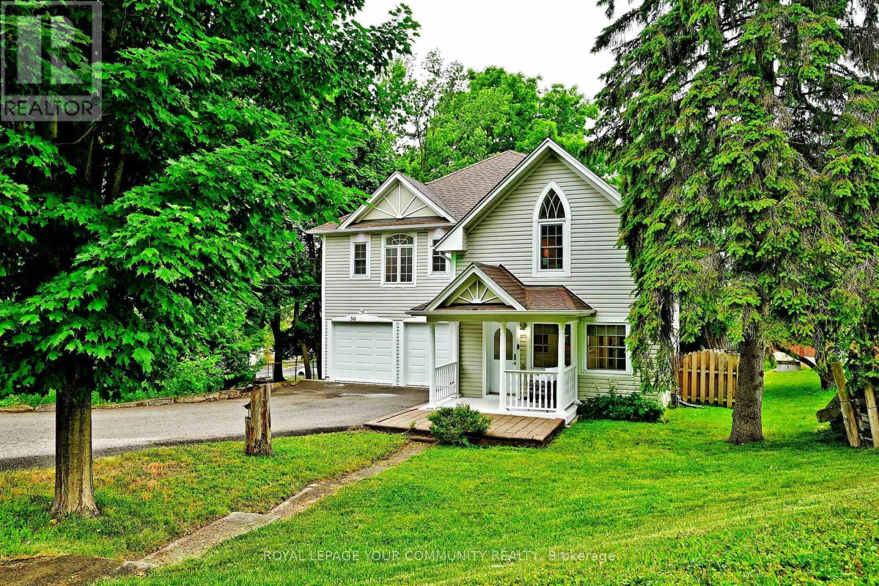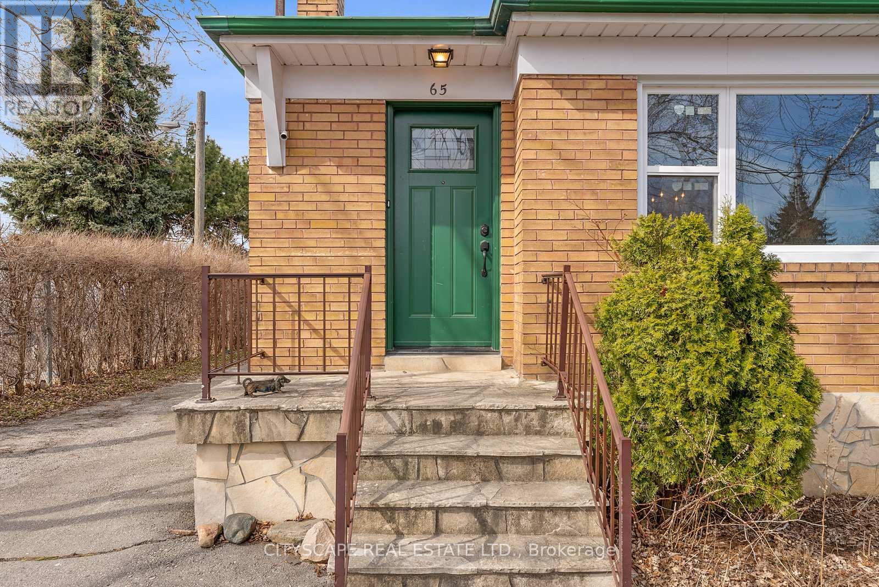122 Brock Street E
Uxbridge, Ontario
Step into timeless charm at 122 Brock St E, a captivating 2,366SqFt 1.5-storey century home steeped in Uxbridge history and lovingly maintained over the decades. Known as the 'Robert Mooney Residence' (c.1874), this one-of-a-kind property offers rich character, craftsmanship, and a lifestyle full of warmth and authenticity. Set on a mature, treed lot in the heart of town, the home welcomes you with a lovely front verandah, and upper balcony restored in 2022 with custom millwork, plus ornate period-style wrought iron fencing and gate which compliments the home's heritage aesthetic. A standout feature is the Coach House/Garage (2013) approx. 40' x 24' with 19' cathedral ceilings, designed to compliment the period of the home with reclaimed doors, stained glass windows, and vintage hardware - it also showcases soffit lighting, a propane heater, 60-amp panel, 3-pc bath rough-in; An incredibly versatile space for a workshop, studio or storage area for cars or a boat. Inside the home you'll find the open-concept kitchen featuring a breakfast area and KitchenAid stainless steel appliances (2019), flowing into a charming sunroom ideal for your morning coffee. Formal living and dining rooms offer large windows and original trim, preserving the home's historic soul. Upstairs, the spacious primary bedroom features a 3-piece ensuite and two closets, including a walk-in. Two additional bedrooms plus a 4-piece bath with clawfoot tub, double sinks, and california shutters. Upper-level laundry includes washer, gas dryer, and laundry sink. The backyard is a quiet retreat with a very private back deck and covered side porch with access to exterior storage, perfect for tools or seasonal décor. This home is perfect for buyers who appreciate heritage, quality, and character - all just steps to shops, dining, and trails! (id:48469)
RE/MAX All-Stars Realty Inc.
16 Venice Gate Drive
Vaughan (Vellore Village), Ontario
Elegant Family Home in Vellore Village- 16 Venice Gate Dr. App. 2900 sq ft of luxurious living in this impeccably maintained 4+2 beds, 5 baths home. This beautiful home offers 4 beds and 3 full baths on 2nd floor and finished 2 bedroom basement with one full bath and huge modern kitchen with side entrance has potential for rental income. Featuring an open-concept and practical layout with separate Living, Dining, Family Room and Den on the main floor. Throughout gleaming Harwood floor & Pot lights on the main and 2nd floor, and a Huge Gourmet Kitchen with quartz countertop & backsplash with island . Concrete drive way with no side walk , total 6 car parking . Nicely finished backyard with beautiful exposed concrete which is perfect for your summer BBQ and family get together. This home blends style and comfort effortlessly. Ideally located near Canada's Wonderland, Vaughan Mills, HWY 400, transit, restaurants, shopping, and more. This gem in Vellore Village is a must-see! (id:48469)
Intercity Realty Inc.
46 Thornbrook Court
Vaughan (Brownridge), Ontario
Beautiful & Bright Detached Home on a Quiet Court in the Highly Sought-After Brownridge Community! Just steps from Promenade Mall, public transit, parks, and top amenities, this spacious home offers the perfect blend of comfort and convenience. Featuring 5 generously sized bedrooms and 4.5 bathrooms, it boasts 3,290 sq. ft. of functional living space, plus a fully finished basement with a separate entrance-ideal for an in-law suite or potential income-generating rental. The combined living and dining rooms provide an inviting space for entertaining, while the separate family room with a cozy wood-burning fireplace offers a peaceful retreat. The renovated gourmet kitchen is a chefs dream with quartz countertops, built-in oven, and a cook top; a breakfast bar, and a spacious eat-in area with walk-out to an oversized deck-perfect for summer BBQs and family gatherings. A main-floor office makes working from home both easy and comfortable. Upstairs, the primary suite features his-and-hers closets and a 5-piece ensuite. The second bedroom also includes its own private 5-piece ensuite and walk-in closet, providing privacy and comfort for guests or family members. Direct Garage Access, Porch Enclosure, 2 laundry rooms, and much more. (id:48469)
Homelife Frontier Realty Inc.
807 - 130 Pond Drive
Markham (Commerce Valley), Ontario
Bright Corner Unit In Derby Tower, Open Concept Living & Dining Room, 2 Bedrooms + Den, 2 Full Baths, Unobstructed Panoramic South Views. Large Den Features Modern Glass Wall With Walkout To Balcony! Large Primary Bedroom Has 4 Pc Ensuite & Walk In Closet. Updated Family Sized Kitchen With Large Breakfast Bar and Island. Full Size Washer & Dryer. Modern Roller Shades Thru-out. Quiet Building With Great Amenities, 24 Hr. Concierge, Rec Centre, Party Room, Gym, Sauna. Prime Location, Steps To Parks, Shopping, Restaurants, Grocery & Pond. Minutes To Transit; Viva/Go. Hwy 7/404/407/401. Just Move In And Decorate! (id:48469)
Century 21 Leading Edge Realty Inc.
108 Lake Avenue N
Richmond Hill (Oak Ridges Lake Wilcox), Ontario
Gorgeous freehold executive end unit town home of about 2406 sq ft (as per builder's plan) located in friendly diverse Oak Ridges-Lake Wilcox community within minutes to Bond Lake/Lake Wilcox/community center/golf course, nature trails and easy access to City by GO Train/Highway 404. Close proximity to Yonge Street, offers seamless public commuting VIVA and YRT. This home boasts soaring 9' ceilings on both levels complimented by pot lights and gleaming wood flooring throughout. Spacious foyer leads you to a sunny open concept living/dining and chef style kitchen overlooking a professionally landscaped and fenced private yard with mature trees. Unique extras include a walk-out basement/8' ceiling basement/direct access from garage/2 walk-in closets/ground floor laundry/2-car driveway/cold cellar/plywood sub-floor/extra large kitchen pantry/ tons of storage and closets throughout/END UNIT. All existing appliances/water softener/electric light fixture and window coverings are included. (id:48469)
Right At Home Realty
86 Islay Crescent
Vaughan (Maple), Ontario
Opportunity Knocks! First time buyers or downsizers. Very Clean And Well Kept 3 Bedroom Freehold Townhouse with a Finished Basement In Maple. Main Level Has A Foyer, Closet, 2 Piece Washroom, Living, Dining And Kitchen. Walk Out To Yard From Dining Room. Second Floor Has Linen Closet, 3 Large Sized Rooms, Primary Bedroom Has Walk In Closet, 4 Piece Washroom On 2nd Floor. Close to grocery stores, schools, hospital, highways, public transit, and Canadas Wonderland. (id:48469)
Royal LePage Your Community Realty
50 The Queensway S
Georgina (Keswick South), Ontario
If you are looking for a spacious four bedroom home on an oversized lot, this is the property for you! This home functions for day to day living. Enter through the charming front porch to a large foyer or come in through the garage door to the large mudroom/ laundry room, these are the spaces that matter in a home. Room for coats, boots, pets, hockey bags...whatever your lifestyle dictates. The main floor has an extra large walk in pantry that will hold all your "extras" you could make it a canning room, a craft space, a sports equipment locker, whatever you need. The dine in kitchen overlooks the huge mature lot. Sliding glass doors open up to a deck. The kitchen has a large peninsula and lots of cupboard and counter space. The open concept living / dining room can be configured in many ways. Upstairs is the charming family room with a large unique curved window, you will fall in love with this charming space! The primary bedroom has hardwood floors, a large walk in closet with a skylight and a recently renovated ensuite that is perfect. The three other bedrooms and bathroom have room for everyone or configure one into a home office. This unique property must be seen to appreciate the lot and layout. (id:48469)
Royal LePage Your Community Realty
11 Northrop Avenue
Clarington (Newcastle), Ontario
Welcome to 11 Northrop Avenue a beautiful, brand-new home in a quiet, family-friendly neighborhood. Built by Treasure Hill, this two-story house is bright, spacious, and thoughtfully designed. It features 9-foot smooth ceilings on the main floor, an open layout, 4 large bedrooms, laundry on the second floor, and durable laminate flooring throughout. The finished basement has its own private entrance, making it perfect for a rental unit or for extended family to stay. The home also includes a Nest Camera Security System for added safety and peace of mind. Located close to Highway 401, Highway 2, the GO Station, schools, shopping, parks, banks, libraries, churches, and more everything you need is just minutes away. This home truly has it all! (id:48469)
Dream House Real Estate Inc.
65 Ivorwood Crescent
Toronto (Wexford-Maryvale), Ontario
This charming bungalow is not just a property; its a lifestyle. Nestled in a vibrant community, this beautifully fully renovated residence offers the perfect blend of comfort, convenience, and modern amenities. This home offers brand new appliances and new windows on the main floor. Finished basement with side entrance. A picturesque private backyard that feels like your own sanctuary, you'll find peace and tranquility just steps away from all the essentials. With enough space to fit up to six cars, your visitors will never have trouble finding parking .This property is perfectly situated right beside a walkway that leads directly to a bustling shopping center. You'll find everything you need , including Metro, Shoppers Drug Mart, LCBO and Library making errands a breeze and eliminating the need for a car. Transit is a quick walk (about 3 minutes) from the house and shopping is a 2 minute walk to the mall entrance. (id:48469)
Cityscape Real Estate Ltd.
368 Coxwell Avenue
Toronto (Greenwood-Coxwell), Ontario
Fully Renovated Gem in the Heart of the East End. Welcome to your dream family home where charm meets modern convenience, just steps from the vibrant energy of Gerrard Street. This beautifully renovated 3-bedroom, 2-bathroom home offers everything you need and more, including a finished basement perfect for a playroom, home office, or that cozy movie-night zone you've been craving.The main floor is bright, airy, and designed for real life, with stylish finishes and thoughtful upgrades throughout. Step out from the kitchen into your spacious backyard ideal for kids, pets, BBQs, or just soaking up some sunshine with your morning coffee.You're walking distance to some of the city's best hidden gem restaurants, local shops, and trendy cafés along Gerrard and Queen East. And yes, The Beach is just a short stroll away your summer plans are basically made.Whether you're upsizing, setting down roots, or just looking for a home that blends function with flair, this east-end beauty delivers on all fronts (id:48469)
Royal LePage Signature Realty
27 Shenandoah Drive
Whitby (Williamsburg), Ontario
Smart Style & Suburban Ease in Williamsburg - Whitby's most sought-after community! This lovely 3+1 bedroom, 4-bathroom updated home offers the perfect blend of modern style and everyday functionality. The renovated kitchen stands out with its waterfall quartz island, stone countertops, eye-catching backsplash, stainless steel appliances, and pot lights. Hand-carved hardwood adds warmth to the dining area, while the upper-level bedrooms feature distinctive bamboo flooring and plenty of space to relax and recharge. Convenient second-floor laundry adds ease to your routine, and the serene primary suite boasts a spa-like ensuite with a deep soaker tub and separate walk-in shower. The finished basement extends your living space with a spacious office, dark laminate flooring, pot lights, and a sleek 3-piece bath with a glass shower. Outside, enjoy a private backyard retreat with a large deck, aluminum pergola, and fully fenced yard, ideal for summer lounging or weekend barbecues. (id:48469)
RE/MAX Hallmark First Group Realty Ltd.
130 Swanwick Avenue
Toronto (East End-Danforth), Ontario
fantastic Beach property with fully waterproofed and newly finished basement, new full bath and separate entrance with income or in-law suite potential! The property has had a substantial makeover. This one stands out from the crowd with immaculate and tasteful finishes throughout, New flooring, clean smart finishes at every turn. This loved home exudes taste and style. There is nothing that would need to be done but move right in! This chic Beach retreat has everything you could ask for with classic Beach front porch, Large eat in kitchen, sweet green space at the back, shared parking is currently exclusively used by the sellers, and also street parking is never an issue for guests! Incredible location steps to Malvern (French Option), Adam Beck (French Option). A short 10 Min walk to Danforth GO and Subway making the commute to the downtown core in 13 min! With over 80K in recent improvements, this one is a gem! (id:48469)
Royal LePage Estate Realty

