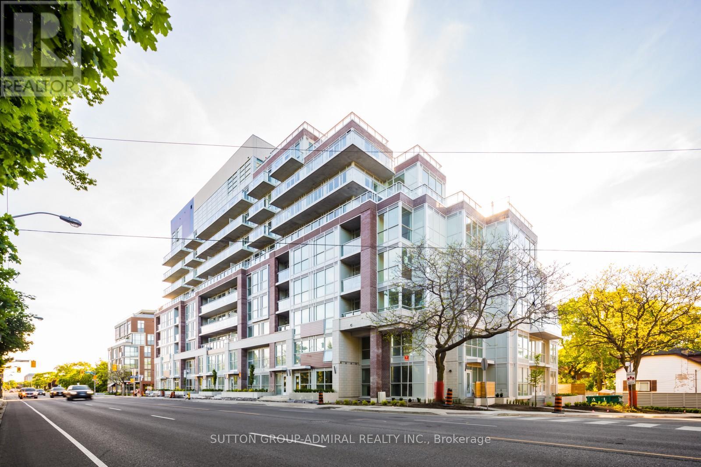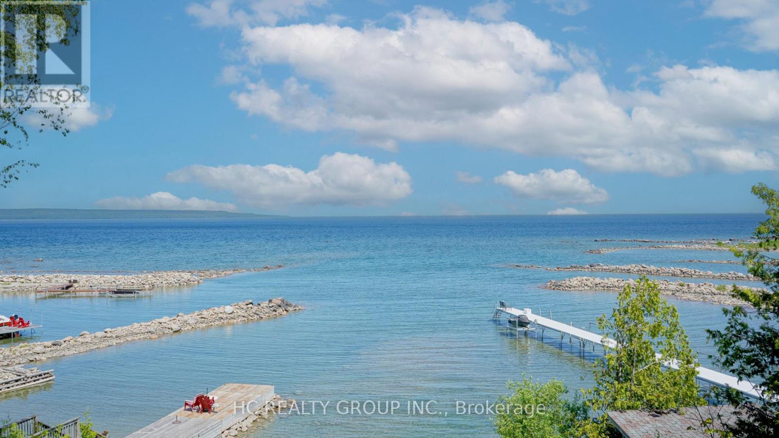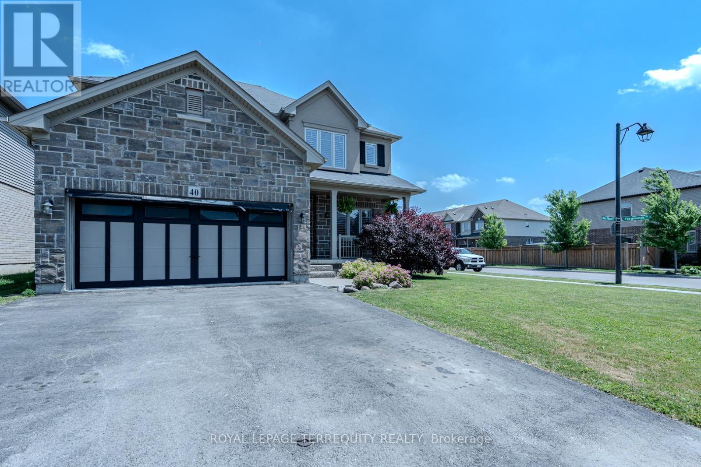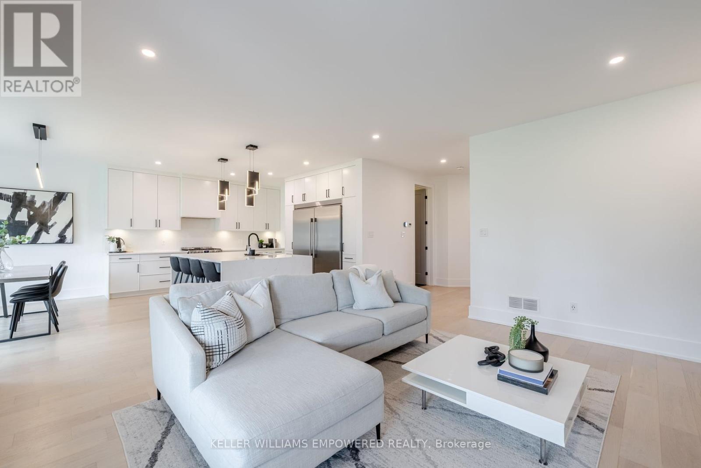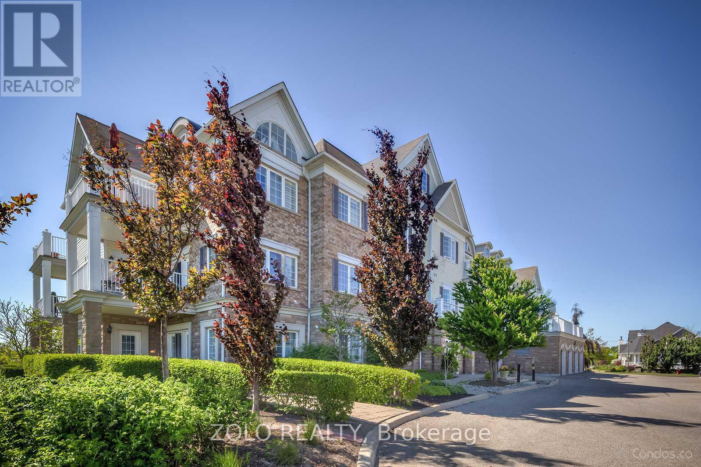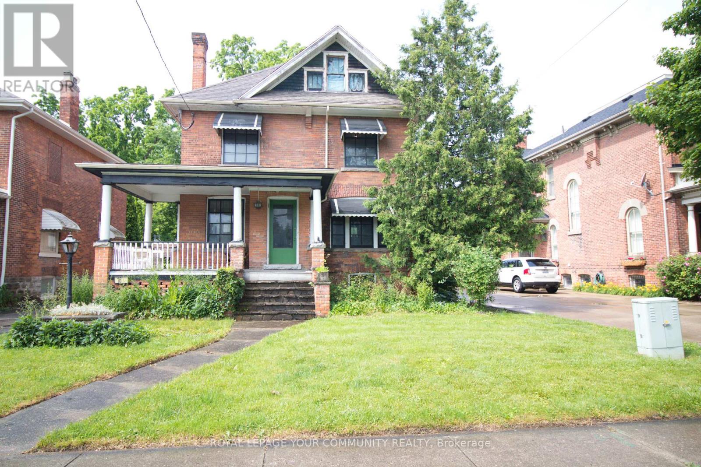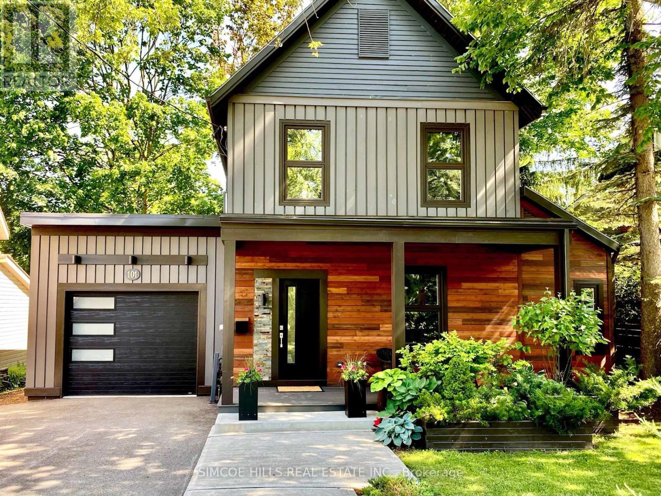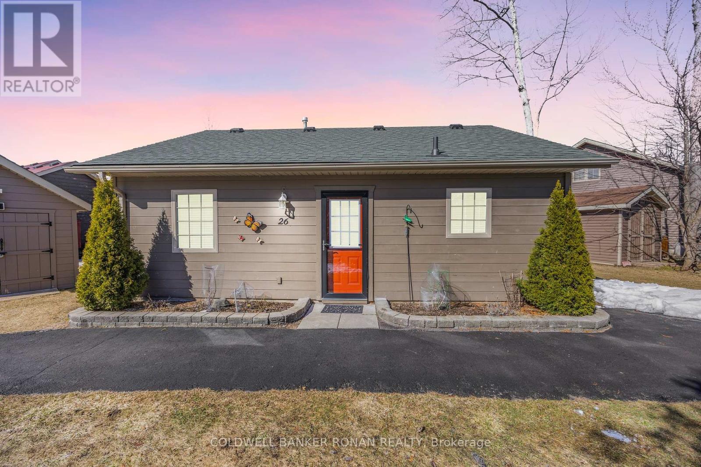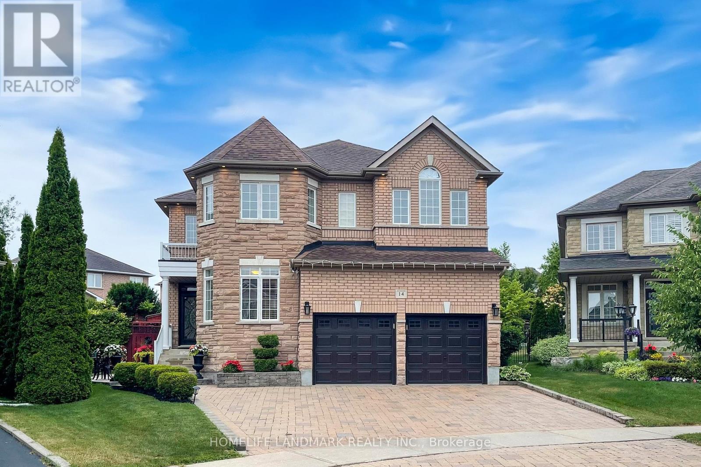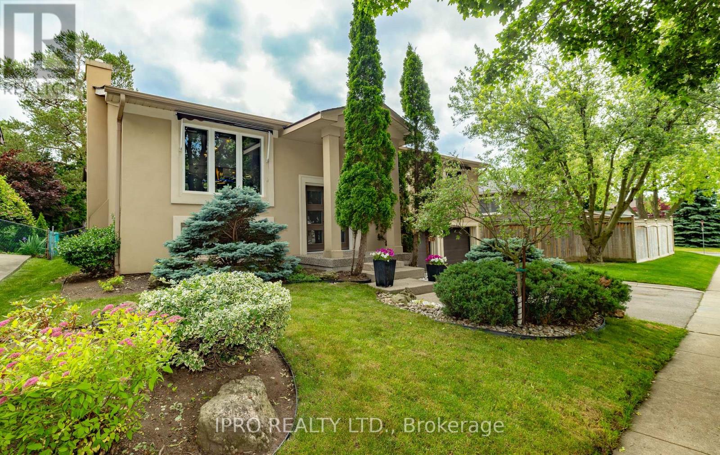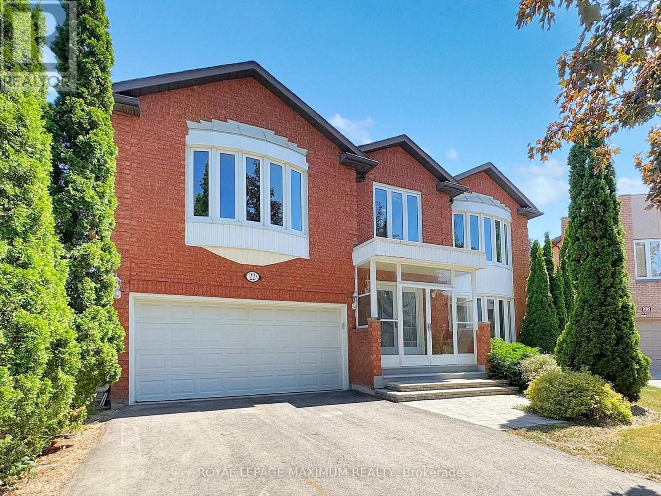63 Cog Hill Drive
Vaughan (Glen Shields), Ontario
Desirable Detached Home Situated In Family-Friendly Neighbourhood Glen Shields. Fully Renovated Kitchen, Living Room And Dining Room Are Flowing Nicely. A Gorgeous Kitchen, Newly Modernized Top To Bottom With W/O To A Bright Solarium And Massive Private Backyard For Summer Entertaining. Newly Landscaped Front Patio And Backyard With Gazebo For You To Enjoy. Three Large Bedrooms Upstairs. Basement With Separate Entrance, Kitchen & A Bedroom. Beautiful Value In This Detached Home Rarely Available In This Price Range In Vaughan!! Close To TTC, Shopping, Restaurants, And Good Schools. Move In And Enjoy This Fabulous Home. ** This is a linked property.** (id:48469)
Right At Home Realty
Th03 - 1350 Kingston Road
Toronto (Birchcliffe-Cliffside), Ontario
Unique 2BR+3WR Gem At The Hunt Club Residences One Of Toronto's Most Exciting Luxury Boutique Condominiums. This Condo Town Offers A Spectacular Layout Boasting 1123SF Plus an Additional 91SF Of Terrace. Spacious Open Concept Layout On The Main Level, 18FT Ceiling In A Portion Of The Living Room Allowing For Sunlight To Flood In. Laminate Throughout, Stainless Steel Appliances, Granite Counters & Centre Island In The Kitchen. Conveniently Located Powder Room Also On The Main Level. The Second Floor Includes A Huge Primary Bedroom W/ 3Pc Ensuite And Spacious W/I Closet. 2nd Bedroom Also Has Its Own 4PC Ensuite and Closet. Laundry Room Perfectly Located Between The Bedrooms. 1 Parking Included. Just A 15 Min Drive To Downtown Toronto. Direct Access To T.T.C & Close To Woodbine Beach, Queen St E Shops And Much More! Property Is being Sold "As Is" Under Power of Sale. Seller and Sellers Agent Offer No Warranties or Representation In Regards To Any Aspects Of The Property. (id:48469)
Sutton Group-Admiral Realty Inc.
618 - 161 Roehampton Avenue
Toronto (Mount Pleasant West), Ontario
Bright And Spacious Corner One Bedroom Plus Den, On Yonge And Eglinton! Floors Throughout, This Beautiful Unit Features Engineered Laminate, Floor-To-Ceiling Windows, Custom Designed Contemporary Kitchen W/ Glass Mosaic Backsplash, 9 Ft Ceiling And An Open Balcony Overlooking Breathtaking View. (id:48469)
First Class Realty Inc.
14 Shadywood Road
Brampton (Heart Lake West), Ontario
Welcome to 14 Shadywood Road a beautifully updated 4-bedroom detached home set on an impressive 50 x 143-foot lot in one of Bramptons most established and prestigious neighborhoods. Offering the perfect blend of style, comfort, and practicality, this move-in-ready gem is ideal for families seeking an upscale lifestyle in a peaceful, tree-lined community.Step inside to discover a spacious open-concept main floor featuring gleaming hardwood floors, elegant pot lights, and distinct living, dining, and family areas designed for both everyday living and effortless entertaining. At the heart of the home is a renovated chefs kitchen, boasting sleek quartz countertops, European-style cabinetry, premium stainless steel appliances, and generous storage a dream setup for culinary enthusiasts.Upstairs, youll find four bright and well-proportioned bedrooms, including a luxurious primary retreat complete with a walk-in closet and a spa-inspired ensuite featuring double sinks and contemporary finishes. Each room offers comfort, natural light, and thoughtful design for growing families or multi-generational living.Outside, the home impresses with its beautiful curb appeal and a professionally landscaped backyard ideal for summer gatherings, peaceful evenings, or weekend barbecues.Situated in a highly desirable neighborhood known for its mature trees and pride of ownership, this property is just minutes from top-rated schools, parks, shopping, public transit, and major highways making daily life both convenient and connected. Don't miss your chance to own a piece of Bramptons finest book your private tour of 14 Shadywood Road today! (id:48469)
Fortune Homes Realty Inc.
1207 - 85 Mcmahon Drive
Toronto (Bayview Village), Ontario
Welcome to Seasons II by Concord Adex! This beautifully designed 1-bedroom plus den suite offers a functional layout with 9 ceilings and floor-to-ceiling windows, providing an abundance of natural light throughout. The spacious living and dining areas seamlessly walk out to the balcony with unobstructed west views. The modern kitchen features built-in Miele appliances and a ceramic backsplash, perfect for your culinary needs.The primary bedroom includes a large closet, while the versatile den is ideal for a home office or guest space. Enjoy laminate flooring throughout and the convenience of in-suite laundry.Residents have access to world-class amenities including a fitness centre, indoor pool, party room, and ample visitor parking. Located steps to the subway, parks, schools, and shopping, with easy access to Highway 401.Includes one parking and one locker. A perfect choice for first-time buyers and investors looking for a well-managed building in a prime location!*Unit is virtually Staged** (id:48469)
Exp Realty
509 - 7 Kenaston Gardens
Toronto (Bayview Village), Ontario
Much sought after prestigious Bayview Village area. Boutique condo in prime North York location. Bright corner unit with south and west view. Spacious 848 sq ft with 2 balconies (125 sf + 73 sf) as per builder's plan. 24 Hr concierge, indoor lounges. Steps to Bayview Village, subway station, Ikea, YMCA, restaurants and all amenities. Easy access to highways. (id:48469)
Harvey Kalles Real Estate Ltd.
768 Mckay Avenue
Windsor, Ontario
Perfect investment opportunity for first-time buyers and investors! Beautiful 3 Bedroom and 2 Bathroom Bungalow with a finished basement. This charming property features a modern kitchen with granite countertops, stainless steel appliances, and updated cabinetry. Enjoy a large, private backyard with a detached garage perfect for additional storage or workshop use. Extra space for an additional dwelling unit. The home is currently tenanted at $1,721/month plus utilities by reliable long-term tenants, making it an ideal turn-key investment opportunity. Located in a quiet residential neighborhood close to parks, schools, University of Windsor, shopping, and highway access, this home offers both comfort and convenience. Don't miss this opportunity to own this rare gem! (id:48469)
Exp Realty
3603 - 85 Wood Street
Toronto (Church-Yonge Corridor), Ontario
New Axis Condo by Centrecourt. A corner unit with 2 bedrooms, a study room, and 2 bathrooms, featuring a bright, open-concept floor plan with a large balcony offering stunning southwest city views. This unit includes beautiful CN tower view, plus access to premium amenities like a 6,500 sq ft fitness area and shared collaborative workspaces. Ideally located at Church and Carlton, just steps from TTC subway, Ryerson University, U of T, Eaton Centre, and a Loblaws across the street a perfect choice for vibrant downtown living. (id:48469)
Avion Realty Inc.
3187 Cotter Road
Burlington (Alton), Ontario
Nestled in the prestigious Alton Village community on a family friendly street, this beautifully designed 4 bedroom, 3.5 bathroom home offers a spacious and thoughtful layout across all levels. An interlock walkway welcomes you past the modern garage doors and up to the striking decorative entry door and foyer providing convenient access to the garage. The living room features a bright, open-concept layout with a stunning gas fireplace framed by a stone accent wall and rich hardwood floors, flowing seamlessly into the dining area - ideal for both everyday living and entertaining. The chef-inspired kitchen boasts pot lights, a generous quartz rainfall island, stainless steel appliances, quartz countertops, and a custom backsplash. Just off the kitchen, the breakfast area includes extended cabinetry, a bar fridge, sliding doors, and a walkout to an oversized deck - perfect for outdoor gatherings. Upstairs, the primary suite offers a spacious retreat with a walk-in closet, double closet and a luxurious 5-piece ensuite with a soaker tub. Three additional generously sized bedrooms provide ample space for family or guests. The upper level also features a family room with a walkout to a cozy balcony, as well as a convenient & updated second floor laundry room. The fully finished basement enhances the home with a spacious, open-concept recreation room featuring pot lights, along with a den and a 3-piece bathroom. Located within walking distance to Dr. Frank J. Hayden Secondary School, Alton Village Public School, a state-of-the-art rec centre, skatepark, soccer and football fields, parks, plazas, and more - this is a home you don't want to miss! (id:48469)
Royal LePage Real Estate Services Ltd.
456 Silver Birch Drive
Tiny, Ontario
A scarce opportunity to own a crystal clear waterfront all year round property; the surroundings were all multi-million-dollar houses. This brand-new building, a cozy cottage, was just finished this summer (only the Foundation and original fireplace with a handmade stone wall were retained). Took 4 years to finish. Excellent build. Spray foam insulation covers the entire roof, a heated floor is installed throughout the house, and a modern kitchen features high-end quartz countertops and backsplash finishes. A handmade black walnut island overlooks the bay, and numerous built-in wall cabinets provide lots of storage space. Also features a built-in high-end sound system with wall-mounted speakers. The home comes with a generator and a separate 2-car garage storage space. Many parking spaces for your family and guests.Additionally, it allows you to build a future Bunkie house (a second guest house). The waterfront features an artificial sand area near the water, ideal for children to play. There are too many features, so you won't want to miss this one and the View. Book the appointment today. Please note: this property has to come with the sale of lot 101, a 90F * 150F vacant lot, back to the ravine, right across the street. Sales at 320k. (id:48469)
Hc Realty Group Inc.
179 Kingsbridge Circle
Vaughan (Beverley Glen), Ontario
Welcome to this beautifully maintained 3-bedroom family townhome with a finished basement, perfectly nestled in one of Thornhill's most desirable neighbourhoods. Thoughtfully designed with both style and functionality, this home is ideal for modern family living. The open-concept main floor features 9' ceilings, elegant hardwood flooring, pot lights, California shutters, and crown moulding, creating a warm and inviting space. The updated and modern kitchen boasts quartz countertops, a stylish backsplash, pantry, and stainless steel appliances, with a walkout to a professionally landscaped, fenced backyard perfect for entertaining or relaxing outdoors. Enjoy the convenience of main floor laundry and direct access to the garage. Upstairs, you'll find generously sized bedrooms, including a primary suite with a 4-piece ensuite and ample closet space. The finished basement offers a spacious recreation room, a 4th washroom, and plenty of storage ideal for a growing family or entertaining guests. Located just minutes from top-rated schools, scenic parks, shopping, dining, public transit, and Highway 407, this exceptional home combines comfort, style, and unbeatable convenience. (id:48469)
Harvey Kalles Real Estate Ltd.
143 Kenneth Rogers Crescent
East Gwillimbury (Queensville), Ontario
Welcome to a less than one-year-old, NO SIDEWALK, beautifully designed home offering modern elegance and exceptional comfort. EVERY ROOM IS SIZEABLE!! This spacious residence features 9-foot ceilings on the main floor, creating an open and airy atmosphere. A dedicated office space provides the perfect work-from-home setup. Large modern Kitchen with a pantry area. FIVE generously sized bedrooms, ALL EN-SUITES!!. Master Bedroom with WALK IN His & Hers Closets! The home boasts hardwood flooring throughout and large windows that fill the space with natural light. Located in a desirable neighbourhood, this home is perfect for families looking for space, style, and functionality. Don't miss this incredible opportunity! (id:48469)
Jdl Realty Inc.
11 - 10 Orchard Place
Chatham-Kent, Ontario
All brick centrally located well established 2 storey, 3 bedroom, 2 washroom condominium townhome with own exclusive parking, and sizeable useable/ unfinished basement, laundry area, and gas forced air heating. Designated surface parking immediately in front, walk-out to rear garden, grounds maintained by condominium corporation with low maintenance/ condo fees. Walk to the Thames River, Tim Hortons, public transit, schools, places of worship, shopping, and other community amenities. Safety services are within 2 kms distance. (id:48469)
Royal LePage Connect Realty
4 - 39 Orchard Place
Chatham-Kent, Ontario
To be sold with Mls#, 2, 3, and 4 (4 Townhomes in a block of 4). Request Rent Roll from Listing Agent. All brick centrally located well established 2 storey, 3 bedroom, 2 washroom condominium townhome with own exclusive parking, and sizeable useable/ unfinished basement, laundry area, and gas forced air heating. Designated surface parking immediately in front, walk-out to rear garden, grounds maintained by condominium corporation with low maintenance/ condo fees.Walk to the Thames River, Tim Hortons, public transit, schools, places of worship, shopping, and other community amenities. Safety services are within 2 kms distance. (id:48469)
Royal LePage Connect Realty
5 - 37 Orchard Place
Chatham-Kent, Ontario
All brick centrally located well established 2 storey, 3 bedroom, 2 washroom condominium townhome with own exclusive parking, and sizeable useable/ unfinished basement, laundry area, and gas forced air heating. Designated surface parking immediately in front, walk-out to rear garden, grounds maintained by condominium corporation with low maintenance/ condo fees. Walk to the Thames River, Tim Hortons, public transit, schools, places of worship, shopping, and other community amenities. Safety services are within 2 kms distance. (id:48469)
Royal LePage Connect Realty
6 - 35 Orchard Place
Chatham-Kent, Ontario
All brick centrally located well established 2 storey, 3 bedroom, 2 washroom condominium townhome with own exclusive parking, and sizeable useable/ unfinished basement, laundry area, and gas forced air heating. Designated surface parking immediately in front, walk-out to rear garden, grounds maintained by condominium corporation with low maintenance/ condo fees. Walk to the Thames River, Tim Hortons, public transit, schools, places of worship, shopping, and other community amenities. Safety services are within 2 kms distance. (id:48469)
Royal LePage Connect Realty
14 - 16 Orchard Place
Chatham-Kent, Ontario
All brick centrally located well established 2 storey, 3 bedroom, 2 washroom condominium townhome with own exclusive parking, and sizeable useable/ unfinished basement, laundry area, and gas forced air heating. Designated surface parking immediately in front, walk-out to rear garden, grounds maintained by condominium corporation with low maintenance/ condo fees. Walk to the Thames River, Tim Hortons, public transit, schools, places of worship, shopping, and other community amenities. Safety services are within 2 kms distance. (id:48469)
Royal LePage Connect Realty
3 - 41 Orchard Place
Chatham-Kent, Ontario
All brick centrally located well established 2 storey, 3 bedroom, 2 washroom condominium townhome with own exclusive parking, and sizeable useable/ unfinished basement, laundry area, and gas forced air heating. Designated surface parking immediately in front, walk-out to rear garden, grounds maintained by condominium corporation with low maintenance/ condo fees.Walk to the Thames River, Tim Hortons, public transit, schools, places of worship, shopping, and other community amenities. Safety services are within 2 kms distance. (id:48469)
Royal LePage Connect Realty
13 - 14 Orchard Place
Chatham-Kent, Ontario
All brick centrally located well established 2 storey, 3 bedroom, 2 washroom condominium townhome with own exclusive parking, and sizeable useable/ unfinished basement, laundry area, and gas forced air heating. Designated surface parking immediately in front, walk-out to rear garden, grounds maintained by condominium corporation with low maintenance/ condo fees.Walk to the Thames River, Tim Hortons, public transit, schools, places of worship, shopping, and other community amenities. Safety services are within 2 kms distance. (id:48469)
Royal LePage Connect Realty
11-14 - 10-16 Orchard Place
Chatham-Kent, Ontario
This is a Condominium Townhome Assembly comprising of a single block of 4 separate homes eachwith its own maintenance fee, property taxes, and separately metered utility services. See Mls #'s X12250448, X12250236, X12250424, X12250462. There are 4 separate Legal Descriptions/ Titles. Room Dimensions/ Descriptions, Property Taxes, and Maintenance Fee shown herein are for a single (1 of 4) Condominium Townhomes. Each Townhome has 1104SF AG and 552SF in Bsmt. A block of four all brick centrally located well established 2 storey, 3 bedroom, 2 washroom condominium townhomes each with own exclusive parking, and sizeable useable/ unfinished basement, laundry area, and gas forced air heating. Designated surface parking immediately in front, walk-out to rear garden, grounds maintained by condominium corporation with low maintenance/ condo fees.Walk to the Thames River, Tim Hortons, public transit, schools, places of worship, shopping, and other community amenities. Safety services are within 2 kms distance. (id:48469)
Royal LePage Connect Realty
11-14 - 10-16 Orchard Place
Chatham-Kent, Ontario
This is a Condominium Townhome Assembly comprising of a single block of 4 separate homes each with its own maintenance fee, property taxes, and separately metered utility services. See Mls #'s X12250448, X12250236, X12250424, X12250462. There are 4 separate Legal Descriptions/ Titles. Room Dimensions/ Descriptions, Property Taxes, and Maintenance Fee shown herein are for a single (1 of 4) Condominium Townhomes. Each Townhome has 1104SF AG and 552SF in Bsmt. A block of four all brick centrally located well established 2 storey, 3 bedroom, 2 washroom condominium townhomes each with own exclusive parking, and sizeable useable/ unfinished basement, laundry area, and gas forced air heating. Designated surface parking immediately in front, walk-out to rear garden, grounds maintained by condominium corporation with low maintenance/ condo fees.Walk to the Thames River, Tim Hortons, public transit, schools, places of worship, shopping, and other community amenities. Safety services are within 2 kms distance. (id:48469)
Royal LePage Connect Realty
3-6 - 35-41 Orchard Place
Chatham-Kent, Ontario
This is a Condominium Townhome Assembly comprising of 4 separate row townhomes out of a block of 6. Townhomes 43 & 45 DO NOT not form part of this resale. Each townhome has it's own maintenance fee, property taxes, and separately metered utility services. See Mls #'s X12250417, X12250398, X12250357, X12250207. There are 4 separate Legal Descriptions/ Titles. Room Dimensions/ Descriptions, Property Taxes, and Maintenance Fee shown herein are for a single (1 of 4) Condominium Townhomes. Four out of a block of Six all brick centrally located well established 2 storey, 3 bedroom, 2 washroom condominium townhomes each with own exclusive parking, and sizeable useable/unfinished basement, laundry area, and gas forced air heating. Designated surface parking immediately in front, walk-out to rear garden, grounds maintained by condominium corporation with low maintenance/ condo fees. Walk to the Thames River, Tim Hortons, public transit, schools, places of worship, shopping, and other community amenities. Safety services are within 2 kms distance. (id:48469)
Royal LePage Connect Realty
12 - 12 Orchard Place
Chatham-Kent, Ontario
All brick centrally located well established 2 storey, 3 bedroom, 2 washroom condominium townhome with own exclusive parking, and sizeable useable/ unfinished basement, laundry area, and gas forced air heating. Designated surface parking immediately in front, walk-out to rear garden, grounds maintained by condominium corporation with low maintenance/ condo fees.Walk to the Thames River, Tim Hortons, public transit, schools, places of worship, shopping, and other community amenities. Safety services are within 2 kms distance. (id:48469)
Royal LePage Connect Realty
3-6 - 35-41 Orchard Place
Chatham-Kent, Ontario
This is a Condominium Townhome Assembly comprising of 4 separate row townhomes out of a block of 6. Townhomes 43 & 45 DO NOT not form part of this resale. Each townhome has it's own maintenance fee, property taxes, and separately metered utility services. See Mls #'s X12250417, X12250398, X12250357, X12250207. There are 4 separate Legal Descriptions/ Titles. Room Dimensions/ Descriptions, Property Taxes, and Maintenance Fee shown herein are for a single (1 of 4) Condominium Townhomes. Four out of a block of Six all brick centrally located well established 2 storey, 3 bedroom, 2 washroom condominium townhomes each with own exclusive parking, and sizeable useable/unfinished basement, laundry area, and gas forced air heating. Designated surface parking immediately in front, walk-out to rear garden, grounds maintained by condominium corporation with low maintenance/ condo fees.Walk to the Thames River, Tim Hortons, public transit, schools, places of worship, shopping, and other community amenities. Safety services are within 2 kms distance. (id:48469)
Royal LePage Connect Realty
5 Paige Court
Hamilton Township, Ontario
Hidden away on a quiet Court and completely surrounded by mature trees, this beautiful country property offers privacy, tranquility, and the convenience of being just 5 to 10 minutes from Cobourgs shopping, hospital, and other amenities. Immaculate landscaping and a winding brick driveway create a stunning first impression as you approach the all brick bungalow, with a grand, yet warm and welcoming entryway framed by a classic portico. This spacious, thoughtfully designed home features 3 bedrooms and 2 full bathrooms, including a partially finished basement with a den or 4th bedroom- ideal for guests, a home office, or hobby space. Inside, you'll find 10 ft ceilings, large windows, and a kitchen skylight that floods the home with natural light. The cherry hardwood floors and natural gas fireplace are just two of the many updates that add warmth and elegance throughout. The heart of the home, the kitchen, offers new quartz counters, luxury vinyl flooring and a walk-out to a covered patio perfect for entertaining or enjoying quiet evenings overlooking your serene surroundings. The primary suite includes two large double closets for ample storage and an exquisite 3 piece ensuite. The enormous, attached 2-car garage could easily park two large trucks or SUVs and still leave plenty of room for additional storage and/or a workbench. If you are looking for a luxurious, turnkey home in a rural setting while living just minutes away from all the urban amenities you need, then this could just be the property you've been waiting for!! (id:48469)
Royal LePage Proalliance Realty
8 - 57 Hedge End Road
Toronto (Rouge), Ontario
Modern Urban Living with Room to Breathe Stylish 3 storey Condo Townhouse for Sale. This beautifully designed condo townhouse offers the best of both worlds the low-maintenance perks of condo living with the nice layout and private entry of a traditional home. Brand new flooring in living room, Thousands spent in Kitchen renovation, brand new pot lights, Finished basement with family room space and 2 pc washroom. Detached Car garage and nice deck for you to enjoy your BBQ or family time. Close to Hwy 401, schools, public transit, Parks, Hospital and Grocery shopping. (id:48469)
Homelife/miracle Realty Ltd
807 - 10 Park Lawn Road
Toronto (Mimico), Ontario
Welcome to this beautifully upgraded 2+1 bedroom, 2 bathroom condo offering modern elegance and spacious living. Featuring upgraded flooring, fresh paint, and high-end stainless steel appliances, this unit is move-in ready and perfect for entertaining. Located near Mimico Creek and GO Station, with easy access to public transit, the lake, grocery stores, restaurants, and LCBO all within walking distance. Enjoy resort-style amenities including an outdoor pool, steam room, golf simulator, gym, meeting room. Steps to Metro, Starbucks, Shoppers, banking, and TTC. A rare opportunity in a prime location! (id:48469)
Save Max Re/best Realty
40 Blue Ribbon Way
Hamilton (Binbrook), Ontario
The one you've been waiting for in the charming Binbrook community! This 2-story, corner-lot home checks every box & then some. With 4+1 bedrooms, 3.5 baths, & a finished basement with in-law potential, it blends style, function & curb appeal. Step inside & be wowed by rich hardwood floors throughout, California shutters, & a bright open layout. Main floor den is perfect for working from home or unwinding with a good book. Dream kitchen with granite countertops, pantry, island and walk-out to your own backyard retreat. Picture lounging by the sparkling above-ground pool & enjoying the beautifully landscaped gardens. Cozy up in the living room with a stunning built-in wall unit, ideal for displaying your favourite pieces. The finished basement offers space for guests, teens, or extended family with its own wet bar, bedroom and 3 piece bath. Love organization? The garage is fully equipped with custom shelving throughout. Everything has its place! All this just minutes to parks, trails, schools, shops, highways and more that Binbrook has to offer. Fall in love before you even step inside! Book Your Showing Today! (id:48469)
Royal LePage Terrequity Realty
1611 Upper West Avenue
London South (South B), Ontario
Rare 4+1 Bedroom Luxury Home in Warbler Woods Move-In Ready & Loaded with Upgrades!Welcome to 1611 Upper West Avenue, one of the only homes currently available in prestigious Warbler Woods offering 4+1 bedrooms and over 2,900 sq ft of finished living space an ideal layout for growing families, professionals, or multigenerational living.Step inside to a bright, open-concept main floor featuring soaring ceilings, oversized windows, and designer finishes throughout. The chefs kitchen is a showstopper complete with a waterfall island, premium stainless steel appliances, custom cabinetry, quartz counters, and a walk-in butlers pantry for added convenience.The upper level offers 4 generously sized bedrooms, including a luxurious primary suite with walk-in closet and spa-like ensuite. A dedicated home office or study nook adds flexibility for work-from-home or homework needs.Downstairs, the professionally finished basement includes a fifth bedroom, full bathroom, and a large recreation area perfect as a playroom, gym, or guest space.Enjoy outdoor living on your covered patio and landscaped backyard, offering space for family enjoyment. Additional highlights include a double-car garage, upper-level laundry, and exceptional curb appeal.Located in one of Londons most desirable neighbourhoods, this home is minutes from top-rated schools, scenic walking trails, parks, shopping, golf courses, and easy highway access for commuters. Rare 4+1 Bedroom Floor Plan Premium Finishes & Upgrades Throughout Finished Basement with Full Bath Highly Sought-After Warbler Woods Location Flexible Closing Move in before the school year!This is your chance to secure one of the few executive family homes in Warbler Woods under $1.3M.Showings available now dont wait. Book yours today! (id:48469)
Keller Williams Empowered Realty
10 Deepcoral Court
Brampton (Madoc), Ontario
//Beauty Of Lakeland Village// North Facing 3 Bedrooms Semi-Detached With **Legal 2nd Dwelling Basement Apartment** In Demanding Hwy 410 & Bovaird Area! ~ $100k Worth Of Upgrades Since Last Purchase* [Quiet Court Location & No House At The Back] No Side Walk Extra Long Driveway To Accommodate More Parking! Open Concept Main Floor Includes Living & Dining Rooms! Family Size Kitchen With Newer Fridge & Stove! Walk Out To Huge Backyard From Breakfast Area! 3 Spacious Bedrooms - The Master Bedroom Comes With A 4-Piece Ensuite & A Walk-In Closet. Professionally & Freshly Painted* 2nd Dwelling Basement With Bedroom, Kitchen, Living Area & Full Washroom With Separate Side Entrance [2022] Newly Poured Concrete! [2024] **2 Separate Laundries - Main Floor & Basement** Minutes From Heart Lake Conservation Area & Golf Course Lakelands & Esker Lake, Mosswood Park! Close To Shopping Amenities & Highway 410 Yet Location Of House Is Serene & Offers Peace And Comfort. Shows 10/10* (id:48469)
RE/MAX Realty Services Inc.
95 Decker Hollow Circle
Brampton (Credit Valley), Ontario
Must See for First-Time Buyers & Investors! Beautifully Renovated Freehold Townhome in the Prestigious Credit Valley Neighbourhood * Prime Location Just Minutes from Mount Pleasant GO Station, Schools, Parks & All Amenities * Fully Renovated & Move-In Ready * Freshly Painted * Brand New Laminate Floors * Modern Oak Staircase with Iron Spindles *This Bright, Carpet-Free Home Features an Open-Concept Living & Dining Area with Elegant Finishes Throughout * The Modern Kitchen Includes Stainless Steel Appliances, Stylish Backsplash, Breakfast Island & a Sun-Filled Breakfast Area * Upper Level Offers 3 Spacious Bedrooms * Large Primary Bedroom with Walk-In Closet & Private 4-Piece Ensuite * The main level also features a separate family room that can be used as a 4th bedroom, with a walkout to the backyard * Entrance from Garage * Highlights:- Freshly Painted * Laminate Floors * Oak Stairs with Iron Spindles * Stainless Steel Appliances * Spacious Bedrooms * Walk-In Closet & Ensuite in Primary * Close to Mount Pleasant GO, Schools, Transit, Shopping & Parks * Ideal for First-Time Buyers or Investors * A Fantastic Opportunity in One of Bramptons Most Sought-After Communities! (id:48469)
Exp Realty
325 Milestone Crescent
Aurora (Aurora Village), Ontario
Bright Multi-Level Home in prime Aurora area! One of only 19 premium units in a complex of 200! Approx 1900 Sq ft backing onto quiet, mature treed ravine! Two walkouts, one from newer upper balcony (2023) and from the den to your own private patio and garden. Perfect outdoor spaces for enjoying sunny days. Generously Sized Living Room is Perfect for Both Relaxation and Entertaining. A Den Plus Three Spacious Bedrooms. Ample cupboard and storage space throughout. New Large Windows and Sliding Glass Doors (2024) Allow for Lots of Natural Light. Shower can be added to the downstairs powder room. New carport door (2024). Outside, the Complex Features aNew Outdoor Pool (2024) for Your Enjoyment. Unit comes with two parking spaces. Steps FromYonge Street and the GO Station, Walking Distance to Top-Rated Schools, Including Aurora HighSchool and Wellington Public School. Close to Parks, Trails, the Library, Community Center, Shopping Plazas, Medical Offices. This South facing Ravine Townhouse Offers an Unbeatable Combination of Convenience and Value, Making It the Perfect Opportunity For Any Buyer, Families, or Savvy investors (id:48469)
Property.ca Inc.
310 - 551 The West Mall
Toronto (Etobicoke West Mall), Ontario
Welcome to this beautifully maintained 2-bedroom, 1-bathroom condominium, where comfort meets convenience. Situated in a highly sought-after neighborhood, this home is perfect for first time home buyers with access to modern amenities and a vibrant community. The Primary bedroom is big enough for a King and a couch. Lots of storage with the walk-in closet, ensuite laundry and pantry room. Owned storage locker in basement. The location provides excellent access to 427/401/QEW right here, as well as for transit riders with frequent bus routes. Centennial Park just a few blocks away. Building offers a comprehensive list of great amenities. Maintenance Fees Includes Heat, Water, Hydro, Cable TV & Internet. security, visitor parking, Gym, Sauna, Lounge, Indoor Kids Playroom, Outdoor Playground, Hobby Room, Party Room. Very conveniently located to parks, libraries, hospital, parks and public transportation. (id:48469)
Century 21 Legacy Ltd.
149 Osborn Avenue
Brantford, Ontario
Don't Miss This Exceptional Opportunity To Own A Stylish Home With Income Potential In West Brant! Beautiful 4 Bedroom, 3 Bathroom Home In A Family-Friendly Neighborhood! Enjoy A Carpet-Free Main Floor With An Open Concept Living And Dining Area, Freshly Painted In Neutral Tones, Featuring Pot Lights Throughout And A Stunning Kitchen With Custom Backsplash. The Second Floor Boasts 3 Spacious Bedrooms And A Stylish Full Bathroom With Quartz Countertops, Perfectly Suited For Comfortable Family Living. The Finished Basement Provides Excellent Income Potential, Offering A Functional Bedroom, Full Bathroom, Recreation Room, And A Cozy Electric Fireplace- Ideal For Extended Family Or Tenants. Step Outside To A Professionally Finished Wide Driveway, Exterior Pot Lights, And A Spacious Backyard Designed For Entertaining. Located Close To Schools, Parks, Shopping, And All Amenities, This Move-In Ready Home Offers The Perfect Blend Of Style, Space, And Convenience. (id:48469)
Sutton Group Realty Experts Inc 205
301 - 395 Lakebreeze Drive
Clarington (Newcastle), Ontario
Exceptionally Rare Opportunity**Experience the ultimate in lakeside living with this 2-bedroom, 2-bath condo, the most desirable suite in an exclusive 3-story building in the picturesque Port of Newcastle. Offering breathtaking, unobstructed views of Lake Ontario from every angle. Wake up each morning to the gentle sound of waves and the sun rising over the water. Whether you're sipping coffee on the balcony or hosting friends for sunset drinks, the sweeping vistas of the lake and surrounding parkland create a backdrop that feels more like a retreat than a residence. Inside, this bright and airy 1,000 sq. ft. suite has been thoughtfully updated to complement its stunning natural surroundings. The open-concept kitchen features sleek quartz countertops, a convenient breakfast bar, new stainless steel appliances (2025), and new flooring throughout, making it both stylish and functional. The living and dining areas flow effortlessly together, filled with natural light and framed by captivating lake views. Both bedrooms offer peaceful privacy and stunning outlooks, including a serene primary suite with ensuite bathroom. Located in one of the area's most sought-after waterfront communities, ownership includes an exclusive Gold Membership to the Admirals Walk Clubhouse enjoy access to a fully equipped gym, oversized indoor pool, steam room, on-site restaurant, and a host of additional premium amenities and community events that elevate everyday living. Step outside to explore lakeside trails, parks, and beaches all just steps from your front door. Whether you're an outdoor enthusiast, a nature lover, or simply seeking a tranquil escape, this home offers the perfect blend of beauty, comfort, and community. This is a truly rare opportunity to own one of the most spectacular lakefront condos available. Suites of this caliber are seldom offered. Discover lakefront living at its absolute finest.**EXTRAS** Convenient in suite laundry with full size washer & dryer. (id:48469)
Zolo Realty
16 West Street
Chatham-Kent (Chatham), Ontario
Calling all investors and renovators! This detached 2.5 storey century home is brimming with charm, character, and endless potential. In the midst of renovations, this property offers a unique opportunity for the buyer to complete the work to their own taste and style. With timeless architecture and solid bones, it's perfect canvas to create something truly special. Don't miss out on this hidden gem! (id:48469)
Royal LePage Your Community Realty
101 Jarvis Street
Orillia, Ontario
Experience the charm of a completely transformed home that surpasses typical renovations. Every detail reflects exceptional craftsmanship and thoughtful custom design. This century-old residence has been meticulously gutted and rebuilt, featuring two additions, a garage, two decks, and a covered front porch.Strategically placed plumbing accommodates future expansions, while a bright back foyer with glass entry doors welcomes you. The open pantry off the kitchen enhances functionality. Comprehensive upgrades include new plumbing, wiring, insulation, water and sewer lines, roof, walls, kitchen, bathrooms, and stunning high, beamed ceiling.Situated in the desirable Old North Ward of Orillia, this home is just a short walk from Couchiching Beach Park, downtown shopping, dining, and essential amenities such as schools, hospitals, and recreation centers. The versatile layout includes a main floor primary bedroom with an ensuite and walk-in closet, currently utilized as a family room and office.The bright insulated garage boasts 14-foot ceilings and an interior entrance, with potential for a separate suite. The seamless flow between the kitchen, dining, and great room provides breathtaking views of the beautifully landscaped, fenced backyard. With ceiling heights of 10, 9, and 13 feet, the chefs dream kitchen features stainless steel counters, a center island, and pantry, while the impressive great room, complete with a gas fireplace and abundant natural light, is enhanced by oversized glass doors and a wood feature wall.For a complete list of updates and renovations, please refer to the feature sheet. This home truly needs to be seen to appreciate all it has to offer. (id:48469)
Simcoe Hills Real Estate Inc.
24 Hillcrest Avenue
Brampton, Ontario
Do you want an older home? This unique home is a detached 2 level home with a finished loft area. Mature trees for shade, large covered porch (18ftx6ft) to enjoy sitting on after dinner or morning coffee. The solid wood front door still has a century door crank and the front hall has laminate floor (that looks like tile) through to the large kitchen. Double sink, newer stove, (non working) fridge and there is an extra cabinet with microwave shelf and plug. The kitchen has a back door to a large TWO level deck with bench seating and a covered area. There is a great size shed with power. The living room and dining room has strip hardwood oak floors and the Dining is open to the kitchen. Second level has nice size hallway, 3 bedrooms (but they are used for other things by owner). Bathroom was renovated except toilet. The stairs to the loft also has an open storage area. The loft is used as a play are in the first room with a large walk-in closet (with sloped roof lines that gives extra storage space in this old home). The front part of the loft is large enough for a primary bedroom plus it has a gas fireplace (that has not been used for years so IT would have to be checked out by new owner). The basement in this home is unfinished but low so WATCH your Head. Note: There are already 2 NEW LARGE homes built on this street with more development to come. It Is going to be close to the SECOND Brampton Hospital once it is built and within walking distance to transit. (id:48469)
RE/MAX Realty Services Inc M
26 Cabin Crescent
Wasaga Beach, Ontario
Discover the perfect blend of tranquillity and resort-style living at this lovely waterfront cabin in the heart of Wasaga Country Life Resort. Ideal for those seeking peaceful surroundings and the convenience of beachside living, this charming property offers everything you need for a relaxed lifestyle. Featuring a spacious 4-car driveway and beautifully designed open concept layout, vaulted ceilings and a cozy gas fireplace, this 2-bedroom, 1-bath cabin includes six appliances and a Napoleon Gas BBQ. Furnishings are negotiable. Recent upgrades include new blinds, shed, lighting, bathroom vanity, sink and faucets. Shingles replaced in 2019. Enjoy serene water views from your private covered back deck. This gated community offers indoor and outdoor pools, mini golf, a rec centre and various activities. Golf carts are permitted within the community for easy mobility. A convenient walkway leads directly to the beach for evening strolls or day trips. Nearby attractions include Wasaga Stars Arena for concerts, a new library, and six dedicated Pickleball courts within a short drive or a 20-minute walk. Embrace the affordable, leased land community lifestyle where relaxation and recreation come together seamlessly. Make 26 Cabin Crescent your new home and enjoy the best of Wasaga Beach living! (id:48469)
Coldwell Banker Ronan Realty
14 Marble Bridge Drive
Richmond Hill (Jefferson), Ontario
Absolutely Amazing Executive Home In Sought After Jefferson Forest Community *Top 5 Reasons to Buy 14 Marble Bridge Dr., Richmond Hill *1. Prime Location in Richmond Hill: Situated in The Highly Desirable Jefferson Community, The Home is Close to Top-Ranking Schools, Shops, Serene Parks, Golf Courses, Tennis Courts And Major Highways; *2. Bright and Spacious: This Beautiful Home Offers An Expansive 3,514 sq. ft. of Above-grade Living Space With 9 Ft Ceiling + Skylight And More *Well Designed And Beautifully Maintained Backyard Garden, Perfect For Comfort and Functionality. With Functional Multiple Living Areas And 5 Generously Sized Bedrooms, There's Plenty of Room for Families of All Sizes. *3. Move-In Ready with Quality Finishes: From Custom Gourmet Kitchen, Hardwood Floors, Designer's Lighting, the Home is Filled with Premium Finishes and Well Appointed Features Throughout; *4. Finished Walk-Up Basement: The Professionally Finished Walk-up Basement Adds Exceptional Value, Offering Extra Living Space, Income Potential, Or The Perfect Setup for Multigenerational Living; *5.Family-Friendly, Safe Neighborhood: Enjoy Living in a Peaceful, Family-Oriented Area with a Strong Sense of Community. Access to Excellent Amenities, Trails, and Community Centres. Makes this an Ideal Place to Raise a Family. AC & Furnace 2024, Roof 2021. (id:48469)
Homelife Landmark Realty Inc.
468 Mayfield Road
Caledon, Ontario
Beautifully Landscaped And Properly Finished Basement With Oak Paneling Updated Baseboard. This Gorgeous Bungalow Is Only One Minute Away From Brampton And Five Minutes Away From Georgetown. Newly Renovated Bathrooms. Upgraded Hardwood Floor On The Main Level As Well As New Basement Flooring. Newly Painted, And Pot Lights Added. Future Development Opportunities 175' Front. (id:48469)
Royal Star Realty Inc.
2183 Sandringham Drive
Burlington (Mountainside), Ontario
This beautifully upgraded, move-in-ready bungalow offers over 1,500 sq. ft. on the main floor, blending modern comfort with timeless design. A stunning sunken Living room addition features cathedral ceilings, expansive windows, and blackout blinds, filling the space with natural light and creating the perfect setting for relaxing or entertaining. At the heart of the home is a thoughtfully designed chef's kitchen, complete with granite countertops, a gas cooktop, premium stainless steel venting, and an oversized island. The kitchen features a sophisticated two-tone cabinetry design, with rich cappuccino cabinets paired with a crisp white breakfast bar, along with extra-deep custom cabinetry for added storage and functionality. Built-in stainless steel appliances further enhance this sleek and functional space. Throughout the main floor, enjoy maple hardwood flooring and LED pot lights for a warm and modern aesthetic. Two gas fireplaces add cozy character, while the professionally renovated lower level (2025) includes a stylish 3-piece bath, a spacious rec room, and a flexible space ideal as a home office or 4th bedroom. Curb appeal is enhanced with an elegant double-door front entry, updated garage doors (2021), a heated garage featuring epoxy flooring (2025), and a dedicated workshop/hobby area. Step outside to a low-maintenance composite deck (2024) featuring a sunken hot tub with a new cover, perfect for year-round enjoyment. Major mechanical updates include a high-efficiency furnace (2020), an oversized 5-ton A/C unit (2022), a ProLine commercial-grade water heater (2020), 50-year fibreglass roof shingles (2012), and exterior sunshades (2020). Ideally located close to transit, shopping, parks, and top-rated schools, this exceptional home offers style, substance, and lasting value. (id:48469)
Ipro Realty Ltd.
22 A Waltham Crescent
Richmond Hill (Doncrest), Ontario
*Luxury Meets Functionality*: This stunning 5+2 bedroom home boasts nearly 4,400 sqft of living space, plus a finished basement with an additional 2,200 sqft. Perfect for large families, entertainers, or those seeking a luxurious lifestyle.- *Modern Elegance*: With its brand-new kitchen, flooring, bathrooms, and paint, this home exudes modern sophistication. The hardwood floors throughout (except the basement) add warmth and character to the space.- *Basement Apartment*: The finished basement features a 2-bedroom, 1-bathroom apartment with its own kitchen, perfect for in-laws, teenagers, or as a rental opportunity- *Entertainment Haven*: With 5 washrooms and ample space, this home is ideal for hosting gatherings and parties. The deck in the backyard provides a perfect spot for outdoor entertaining.- *Family-Friendly*: The 2-car garage and main floor laundry make this home a practical choice for families. The rod iron pickets add a touch of elegance to the exterior.- *Attention to Detail*: The potlights throughout the home provide ample lighting, highlighting the beautiful features of the property.- *Prime Location*: This home is situated in a desirable neighbourhood, close to top-rated schools, public transit, malls, parks, and other amenities. Enjoy easy access to highways, shopping centers, and community facilities.- *Amenities at Your Doorstep*: - Schools: Top-rated elementary, middle, and high schools nearby - Transit: Convenient access to public transportation - Malls: Nearby shopping centers with a variety of stores and restaurants - Parks: Green spaces for outdoor activities and relaxation - Community facilities: Community centers, libraries, and more (id:48469)
Royal LePage Maximum Realty
70 Strickland Drive
Ajax (Central West), Ontario
Welcome home to an immaculately maintained 2,446sqft, 4-bed, 3-bath family home nestled in Ajax's desirable Pickering Village Central-West Community. Bright and open main floor features soaring cathedral ceilings, hardwood flooring, pot lights, formal living/dining rooms, a cozyfireplace-accented family room, and a modern kitchen with breakfast nook leading to a spacious deck with a gazebo and landscaped yard. Upstairs, unwind in the primary suite with his and her closets and spa-like 5-pc ensuite. Three more bedrooms and a sleek full bath complete this level. Located just steps from top schools, trails, parks, shopping, and Hwy401, this home offers refined living and unbeatable convenience. (id:48469)
RE/MAX Millennium Real Estate
170 Prince Edward Street
Brighton, Ontario
Welcome to 170 Prince Edward Street -- a stylish and well-kept brick bungalow offering comfort and an unbeatable location. Just minutes from Presqu'ile Park, this freshly painted 2-bedroom, 1-bath home combines convenience and charm. Hardwood flooring, a modern kitchen and bathroom, with a thoughtful blend of updates throughout. Step out from the kitchen onto the back deck, or greet guests from the updated front entry. A convenient side door leads directly into the kitchen or downstairs -- ideal for an in-law suite setup. The unfinished basement is spray-foamed, with a walk-up to the backyard, offering excellent storage or future living space. Enjoy both a front and spacious back deck, perfect for relaxing or entertaining. The fully-fenced and pet-friendly backyard is spacious and backs directly onto a quiet park -- giving you a serene view and no rear neighbours. The detached garage has a brand new roof. Whether you're starting out or downsizing, this home delivers an easy, laidback-lifestyle in a desirable location. (id:48469)
Royal LePage Proalliance Realty
61 Peters Pike
Clarington (Orono), Ontario
61 Peters Pike Road Is A Beautifully Renovated Bungalow On A Premium Corner Lot In The Quiet, Family-Friendly Village Of Orono. Open Concept Living Connects Your Kitchen With Granite Countertops And Stainless Steel Appliances To The Spacious Dining And Living Areas. The Master Bedroom Features A Luxurious Master Closet And 4-Piece Ensuite, With Two Additional Bedrooms For Family Or Guests. Double Sliding Doors Lead To Your Spacious Backyard With A Heated In-Ground Pool And Shed. The Finished Basement Offers Plenty of Entertainment Space And A Bonus Room For Your Workshop Or Storage. Conveniently Located Minutes To Highway 115 And Main Street Downtown Orono, This Beautiful Bungalow Is The Perfect Place To Call Home! (id:48469)
RE/MAX Impact Realty
897 Knights Lane
Woodstock (Woodstock - North), Ontario
Step into modern living with this never-lived-in, beautifully crafted detached home boasting 4 spacious bedrooms and 2.5 bathrooms, backing onto gorgeous farm field. This thoughtfully designed residence offers a bright and airy layout with 9-foot smooth ceilings on the main floor and elegant hardwood throughout. The heart of the home features a sun-filled living room and a generously sized breakfast area with oversized sliding doors, seamlessly connecting to an open-concept kitchen complete with a large quartz counter island, abundant wood cabinetry and a premium builder package of stainless steel appliances. You'll enjoy the flexibility of both natural gas or electric stove options in the future. Upstairs, all bedrooms are generously sized and well appointed, with the luxurious primary suite featuring a 5-piece ensuite and walk-in closet. Convenience is key with a large second-floor laundry room and a deep lot offering loads of outdoor potential. Located in a welcoming, family-friendly neighbourhood close to all the essentials Woodstock has to offer. Simply move in! (id:48469)
Royal LePage Signature Realty
3070 Nawbrook Road
Mississauga, Ontario
Rarely Offered! Stunning 166ft+ Deep Ravine Lot in Prime Mississauga Location. Nestled on an exceptionally deep 166+ foot lot backing onto a lush, private ravine, this well-maintained 4-bedroom, 4-bathroom home offers a rare opportunity in Mississauga. With solid bones and incredible potential, this home features a fully finished basement complete with a full bathroom and a separate walk-up entrance through the garage ideal for extended family living. Enjoy unbeatable convenience: walk to Costco, Walmart, and a wide range of shops and restaurants. Commuting is a breeze with Highway 427 and the QEW less than 5 minutes away, and Kipling Subway Station just a 10-minute drive. This is a unique chance to own a property with size, privacy, and location. don't miss out! (id:48469)
Right At Home Realty Brokerage


