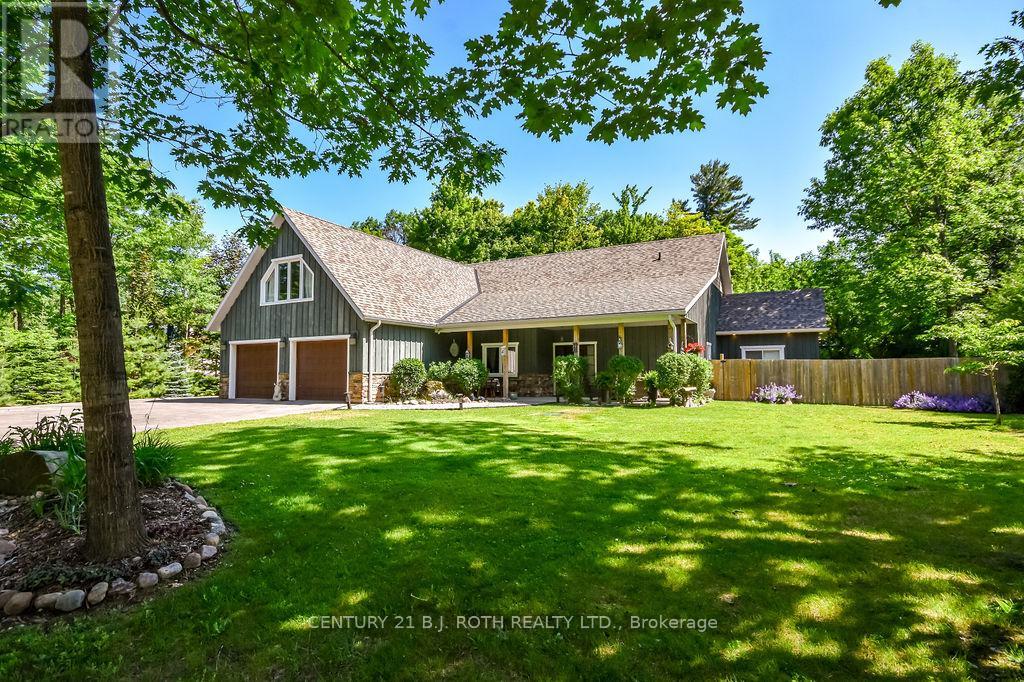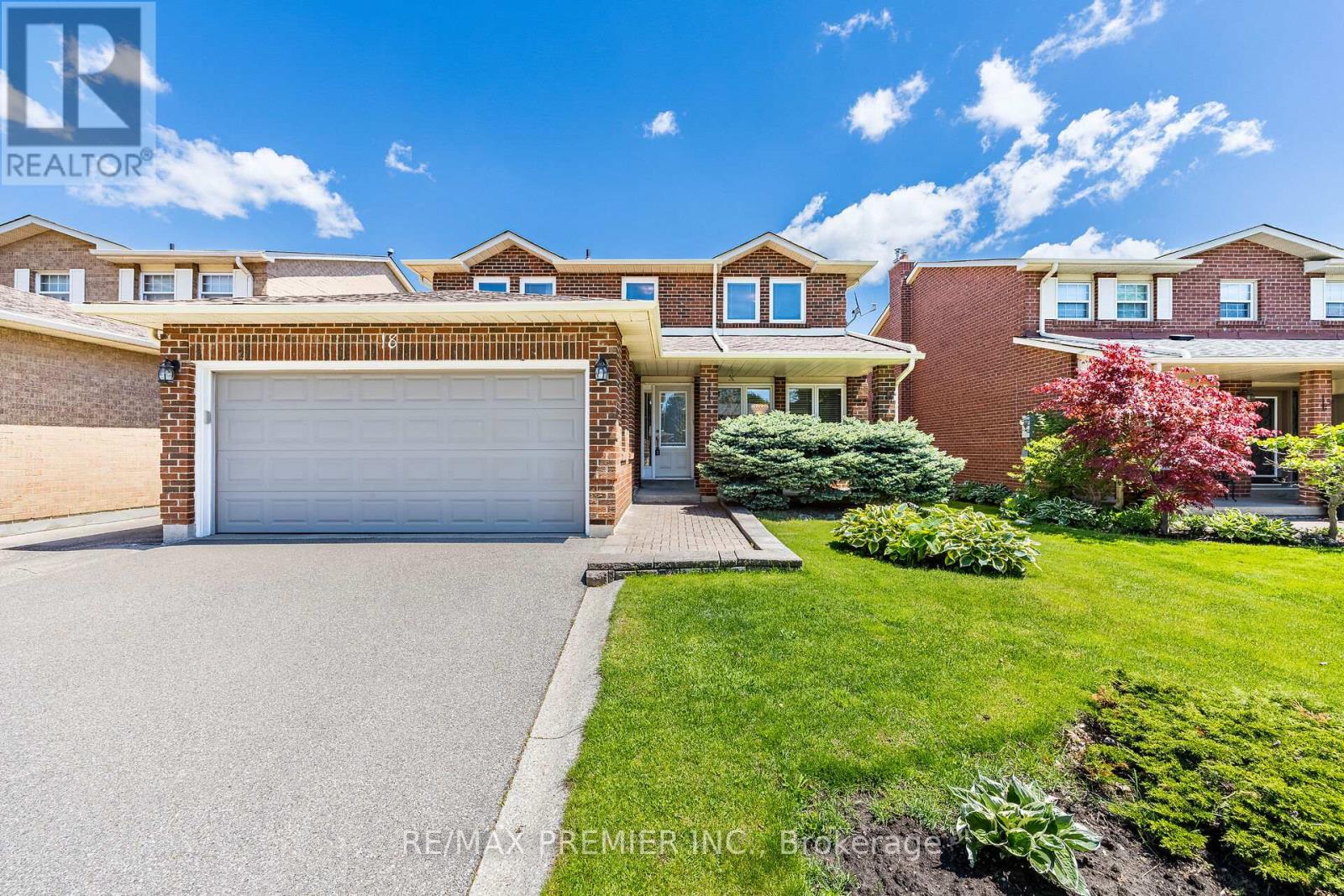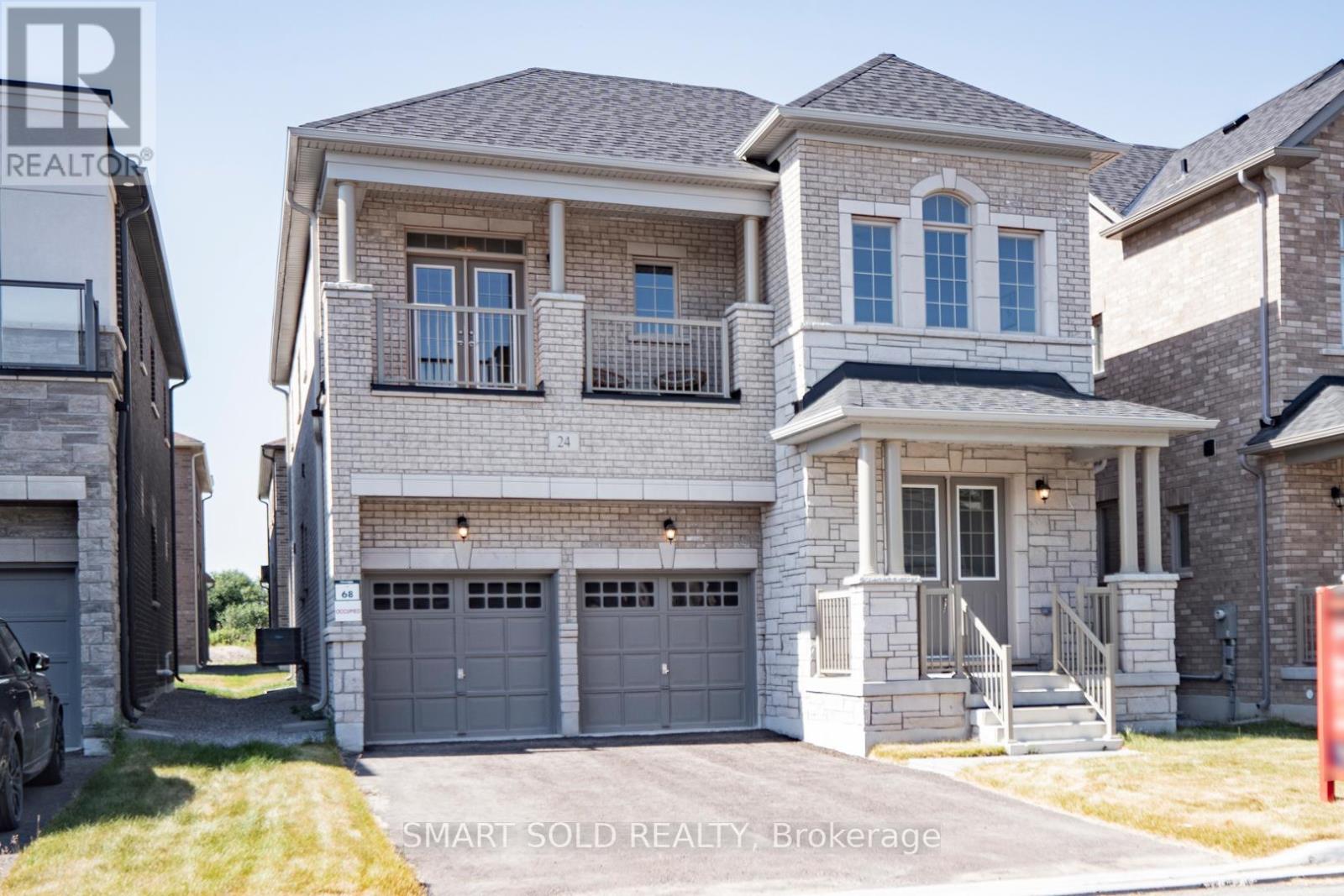339 - 16 Elgin Street
Markham (Thornhill), Ontario
Rarely offered, this fully renovated 4-bedroom, 2 full-bathroom, 2-storey condo in prestigious Thornhill showcases over $50,000 in upgrades and overlooks a serene park. As the largest unitin the complex, it offers 1,258 sqft of bright, freshly updated living space. The brand-new, modern kitchen is a chefs dream, featuring custom soft-close cabinetry, stainless steel appliances, and high-end finishes throughout. Enjoy carpet-free living with upgraded contemporary flooring, sleek glass stairs, smooth ceilings with pot lights, and two luxuriously renovated full bathrooms, each thoughtfully designed for style and comfort. With two separate entrances and two full bathrooms, this unit provides excellent potential for an in-law suite or private guest quarters. Additional highlights include a spacious private terrace, European-inspired design touches, and custom closet organizers for optimal storage. The all-inclusive maintenance fee covers heating, water, electricity, central A/C, internet, building insurance, common elements, underground parking, and cable TV. Enjoy World-Class Amenities, huge indoor pool, sauna, fully equipped gym, party room, games room, children's playground, and ample visitor parking. Unbeatable location close to top-rated schools, beautiful parks, shopping, dining, and public transit, with YRT at your doorstep and easy access to Highways 401 and 407. Stylish, modern, and priced to sell don't miss your chance to own this stunning retreat! (id:48469)
RE/MAX Hallmark Realty Ltd.
4 Paradise Grove
Niagara-On-The-Lake (Virgil), Ontario
Welcome to 4 Paradise Grove A Modern Townhome in the Heart of Niagara-on-the-Lake!Discover this beautifully built 3-bedroom, 3-bathroom townhome, located in a newly developed neighbourhood just minutes from world-class wineries, charming boutiques, fine dining, and the serene beauty of the Niagara River. Constructed in 2022, this stylish and well-designed home offers the perfect blend of comfort, convenience, and modern finishes. Step inside to find a bright open-concept main floor with large windows that fill the space with natural light. The modern kitchen features sleek cabinetry, stainless steel appliances, and a generous island perfect for entertaining. The adjoining dining and living areas offer seamless flow and a welcoming space for family and guests. Upstairs, you'll find three generously sized bedrooms, including a primary suite complete with a walk-in closet and a private 4-piece ensuite. The upper level also includes a convenient laundry area and an additional full bath. The unfinished basement offers excellent potential whether you're looking to add more living space, a home gym, or a recreation area, the possibilities are endless. Enjoy the tranquility of Niagara-on-the-Lake living while still being close to schools, parks, trails, and just a short drive to Niagara Falls, the QEW, and the U.S. border. This is your chance to own a beautiful, low-maintenance home in one of Ontario's most sought-after communities. (id:48469)
Exp Realty
441 Ida Street
Southgate, Ontario
Welcome to 441 Ida St, where the best of both worlds come together, offering a perfect blend of secluded country living and urban convenience. Perfectly located on the outskirts of town, steps to the public school, minutes to shopping, rec centre and only one hour to the GTA, this property offers an ideal balance for first-time buyers or young families.The lovingly maintained and updated 3 bed, 1.5 bath bungalow features a separate entry to the basement through the double-deep garage, which includes in-floor radiant heat, additional storage room & rear garage door accessing your fully fenced, private half-acre lot surrounded by stunning mature trees. Picture room for all of your toys, the kids to run, play, or swim in the above-ground pool. Cozy bonfires by the gas or wood-burning outdoor firepits on the expansive flagstone patio, westerly sunset views from the covered front porch, homegrown vegetables from the gardens, or maybe even fresh eggs from your very own chicken coop. Inside, you'll appreciate the updated kitchen w/granite sink, upgraded faucet & access to the backyard patio, refreshed bathroom fixtures, fresh paint & new laminate flooring complete the main floor. Downstairs, the finished basement offers two large & spacious rec rooms perfect for the kids, home gym or hobby rooms, a cozy wood-burning fireplace & a renovated laundry room with a two-piece bath & large cantina/cold room create an ideal space for family lifestyles. Significant major updates provide peace of mind, including a lifetime metal roof approx 2014 (rated 30-40 years). New furnace, AC, tankless hot water heater, and water softener installed in 2017 - all owned, with no rental fees! The advanced hydronic heating system efficiently services both the home and garage, while municipal services such as water, cable internet & natural gas lines for the BBQ and fire pit make everyday life & entertaining effortless. VIEW the VITRUAL TOUR 3D walkthrough, detailed floor plans, and more photos! (id:48469)
Bosley Real Estate Ltd.
1455 Tiny Beaches Road N
Tiny, Ontario
Welcome to 1455 Tiny Beaches Rd N Steps to Georgian Bay! Never before offered, this custom-built 2016 bungaloft offers the perfect blend of style, comfort, and flexibility. With 4 bedrooms and 2 bathrooms, it features a spacious primary suite or separate in-law setup with its own entrance. The open-concept layout includes a gourmet kitchen with a gas stove, stainless steel appliances, large island, and ample cabinetry and counter space. Cozy up by the gas fireplace in the inviting main living area. A versatile loft adds extra space for a family room, office, gym, or guest area. Radiant in-floor heating, heated double car garage, covered front and back porches, and a generous 105' x 150' private lot provide ideal indoor-outdoor living. Just steps to the bay don't miss this rare opportunity! (id:48469)
Century 21 B.j. Roth Realty Ltd.
119 Batson Drive
Aurora (Aurora Village), Ontario
Welcome to 119 Batson Drive, a charming 3-bedroom, 2-bathroom home located on a quiet, tree-lined street in the heart of Aurora Village. This lovely detached property offers a warm and inviting layout, featuring a spacious living room with a cozy wood-burning fireplace and a bright eat-in kitchen with walkout to the backyard, perfect for everyday living and entertaining.Upstairs, you'll find three generously sized bedrooms, including a primary bedroom with a walk-in closet, offering plenty of natural light and comfort. The finished basement adds valuable living space, with a great room and an additional office area thats ideal for working from home, hosting guests, or setting up a home gym.Recent updates include fresh professional paint throughout (2025), a new washer and dryer (2024), Bosch dishwasher, and AEG oven and cooktop. The home also features upgraded casement windows, some with roll-down shutters for added security and direct garage access with an automatic opener for added convenience.Step outside to a fully fenced backyard offering privacy and serenity. The location is unbeatable, within walking distance to Lester B. Pearson French Immersion School, close to the Aurora Community Centre, Aurora GO Station, local parks, shopping, and dining.With a functional layout and an ideal family-friendly location, 119 Batson Drive is the perfect place to call home. (id:48469)
Keller Williams Realty Centres
38 Leafield Drive
Toronto (L'amoreaux), Ontario
Welcome to 38 Leafield Dr Spacious, Updated, and Full of PossibilitiesLocated on a quiet, family-friendly street in Toronto's desirable Victoria Park & Huntingwood neighborhood, this well-maintained 5-level backsplit offers over 3,000 sq ft of thoughtfully designed living space. Ideal for large or multi-generational families or as a smart investment property.This home combines comfort, flexibility, and modern updates.Inside, youll find elegant crown molding, hardwood flooring, and numerous upgrades, including flooring, windows, roof, kitchen, bathrooms, and a rear sliding door that leads to the lush backyard. Main & Upper Levels Bright and inviting living and dining rooms, perfect for gatherings and everyday enjoyment A modern, upgraded kitchen with ample cabinetry and workspace.A spacious primary bedroom featuring a private 2-piece ensuite Two additional bedrooms sharing a full 4-piece family bathroom; Mid Level Features Two more generous bedrooms and a full 3-piece bathroom,A large family room with a cozy fireplace,ideal for relaxing evenings, A private home office with a separate side entrance,perfect for remote work or guest use. Finished Lower Levels is A fully finished basement with its own kitchen, three bedrooms, and a full 4-piece bathroom Includes a jet tub, perfect for unwinding after a long day Convenient walk-up access to the backyard,ideal for use as an in-law suite or rental unit. Step outside, a beautifully landscaped yard filled with vibrant flowers, a pear tree, cherry tree, and grapevines. Whether you're entertaining, gardening, or enjoying a quiet moment outdoors, this space is a true urban retreat. (id:48469)
Bay Street Group Inc.
1907 - 50 Ordnance Street
Toronto (Niagara), Ontario
Welcome to this stylish two-bedroom, two-bathroom suite at 50 Ordnance Street in Toronto. Bright and spacious, the suite features an open-concept layout designed for comfort and modern living. Contemporary finishes and elegant decor flow throughout, highlighted by large windows that fill the space with abundant natural light, creating a warm and inviting atmosphere. The modern kitchen is thoughtfully appointed with integrated stainless-steel appliances, attractive cabinetry, and a sleek backsplash, perfect for cooking and entertaining. Adjacent to the kitchen, the combined living and dining area provides flexibility for both casual gatherings and formal occasions, opening directly onto a spacious private balcony offering impressive city views. Both bedrooms are generously sized, providing relaxing retreats. The primary bedroom features expansive floor-to-ceiling windows, ample closet space, and a private ensuite bathroom with contemporary fixtures. The second bedroom is comfortably sized and versatile, ideal as a guest room or home office. A second modern bathroom conveniently serves residents and guests alike. The expansive private balcony offers panoramic skyline views, ideal for morning coffees or relaxing evenings. 50 Ordnance Street provides exceptional amenities tailored to urban living, including a fitness centre, rooftop terrace, party room, and concierge service. Situated between Liberty Village and Fort York, residents have immediate access to trendy restaurants, boutique shopping, parks, recreational trails, and entertainment. Convenient transit options and easy highway access ensure effortless commuting across Toronto. This suite at 50 Ordnance Street offers an ideal blend of modern interiors, building amenities, and a vibrant, convenient neighbourhood, perfect for those seeking an exceptional Toronto lifestyle. (id:48469)
Royal LePage Real Estate Services Ltd.
Ph 201 - 8 Hillcrest Avenue
Toronto (Willowdale East), Ontario
The Pinnacle, Penthouse Living at Its Finest! Welcome to this Bright and Spacious 2+1 Bedroom, 3 Bathroom Penthouse Suite Perched on the 34th Floor of the Prestigious Pinnacle Building. Offering 1,382 sq. ft. of Elegant Living Space, this Rare Gem Boasts Unobstructed Panoramic Views of the City Skyline, Nearby Parks, and Skating Rink (in Winter) Below. Unobstructed West View & Mel Lastman Square. Parking Near Elevator and Huge Storage Locker approx. 6x8ft. Enjoy the Convenience of Direct and Underground access to the Subway, Empress Walk Mall, Loblaws, Cineplex, a Variety of Shops and Restaurants, and the North York Central Library, All Just Steps from Your Door. Plus, You're Only Minutes Away from Hwy 401, Making Commuting a Breeze. Exceptional Building Amenities and a Prime Location makes this Property Truly Unique. Opportunities Like This Unit Don't Come Often! Don't Miss Your Chance to Own a Piece of Luxury in the Heart of North York Toronto! (id:48469)
Property.ca Inc.
22 - 740 Carlisle Street
Cobourg, Ontario
Ideally Located & Thoughtfully Designed Townhouse Condo Across from the Park . Welcome to easy, low-maintenance living in this beautifully updated two-bedroom townhouse condo, perfectly located across from a park and just steps to shopping with quick access to the hospital and Highway 401, Inside, you will find a bright and cheerful kitchen with plenty of cabinet space and a welcoming breakfast bar. The open-concept living and dining areas feature an electric fireplace ideal for entertaining guests or relaxing in comfort. The dreamy primary bedroom offers an updated en suite with a modern walk-in shower. Downstairs, the finished basement provides extra living space with an oversized rec room, a 2-piece bath, plus storage and a workshop area great for hobbies or projects. The attached garage with electric car charging outlet adds everyday convenience,. Enjoy peaceful mornings on your porch overlooking the park. With over $40,000 in recent upgrades and improvements, this home is a true pleasure to view and even better to live in. (id:48469)
RE/MAX Impact Realty
18 Mathewson Street
Vaughan (Maple), Ontario
This beautifully maintained 4 bedroom residence in the desirable "Gates of Maple" showcases true pride of ownership. Step inside to discover a functional layout, including a large family sized eat in kitchen with stainless steel appliances. The breakfast area walks out to a large wooden deck and a private, fully fenced backyard, perfect for entertaining . Relax by the traditional fireplace in the cozy family room, or enjoy the bright and spacious living room. The formal dining room, conveniently located off the kitchen, easily accommodates large family gatherings. Convenient main floor laundry/mud room has a separate entrance. Downstairs, the professionally finished basement offers a bright, open space for recreational enjoyment, private utility room with workbench, and sink. Separate walk-up entrance to the backyard. Upstairs, all bedrooms are bright and spacious, with the primary bedroom featuring a luxurious five piece ensuite and a large walk in closet. This hidden gem is being sold by the original owners. Won't last long! (id:48469)
RE/MAX Premier Inc.
24 Current Drive
Richmond Hill, Ontario
This Brand-New Greenpark Detached Home Sits On A Rare 41Ft Lot With No Sidewalk In A Prime Richmond Hill Location. Glenrowan-2 Model Offers Close To 3000 Sqft Above Grade With Over $110K In Premium Upgrades. Soaring 10Ft Ceilings On Main, 9Ft On Second Level, Wide 7 3/4" Hardwood Floors, Pot Lights(2025), Designer Fixtures, And A Wrap-Around Front Porch. Gourmet Kitchen Features Quartz Counters, Upgraded Cabinets, LED Valance Lighting, Stylish Backsplash, And A Full Set Of Brand-New Appliances(2025). All Bathrooms Have Raised Vanities, Frameless Showers, And Modern Fixtures. Main Floor Offers A 5th Bedroom With Private 3Pc Ensuite Perfect For Guests Or Multigenerational Living. Upstairs Includes 4 Spacious Bedrooms: Primary Suite With Double Walk-In Closets & Spa-Like 5Pc Ensuite, One Bedroom With Private Ensuite, Two Bedrooms With Semi-Ensuite. A 60 Sq Ft Second-Floor Lifestyle Balcony Adds Extra Outdoor Living Space. Pre-Wired For Security Cameras, Whole-Home Wi-Fi, Ceiling Speakers, EV-Ready Garage, And PVC Conduit For Future Pot Lights. Close To Top Schools (Richmond Green, Bayview IB, Alexander Mackenzie IB & Arts), Parks, Costco, Lake Wilcox, Hwy 404 & All Amenities. A Turn-Key Luxury Home In A Prestigious Community. (id:48469)
Smart Sold Realty
31 Scarden Avenue
Toronto (Tam O'shanter-Sullivan), Ontario
Welcome to this beautifully maintained home, offering a bright and airy open-concept layout that's ideal for both everyday living and entertaining. The main floor showcases a spacious living and dining area with gleaming hardwood floors and large windows, flooding the space with natural light. At the front of the home, the kitchen features ample cabinetry, generous counter space, and oversized windows that create a warm and welcoming atmosphere. you will find three generously sized bedrooms, all with hardwood floors, and a stylish, renovated 3-piece bathroom completing the main level. The lower level, accessible through a separate side entrance, offers exceptional flexibility. Bright above-grade windows highlight the expansive layout, which includes a cozy gas fireplace, a large multipurpose room, a second living rea, an eat-in kitchen, and a full 4 piece bathroom. Whether you are considering multigenerational living or a potential income-generation rental suite, this space is ready to accommodate your needs. Step outside to enjoy a private backyard retreat with patio space, perfect for summer lounging or weekend gatherings. With easy access to local transit and all the amenities of city living close by, this home blends comfort, style, and opportunity. Roof Replaces 2024. New AC & Furnace 2020. Wiring has been updated to Copper. (id:48469)
Century 21 Heritage Group Ltd.












