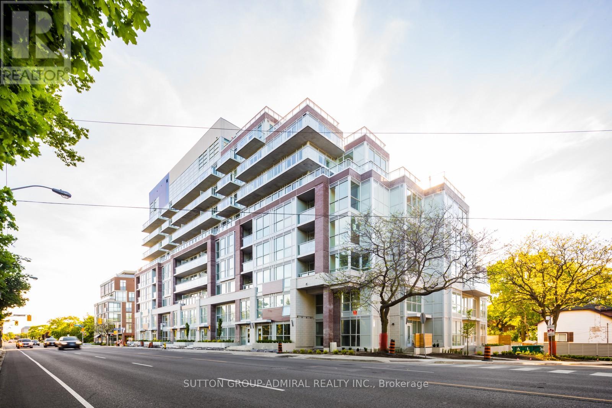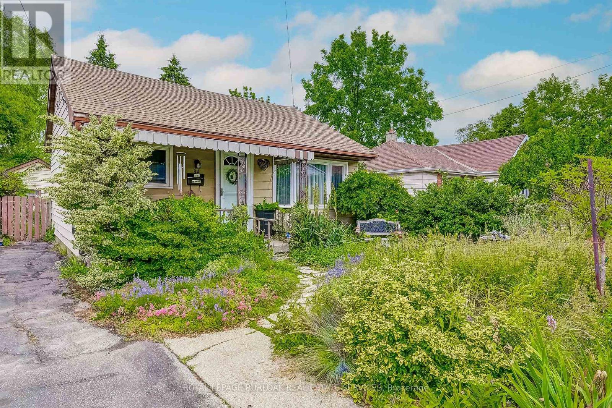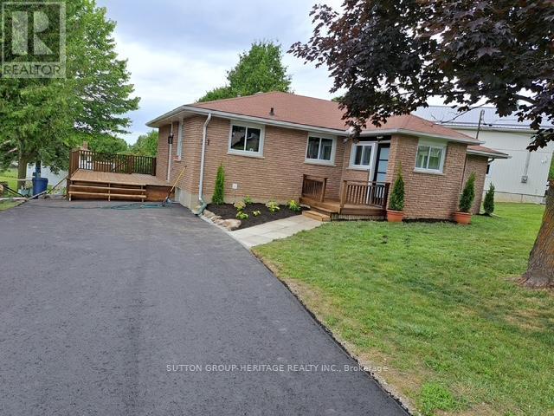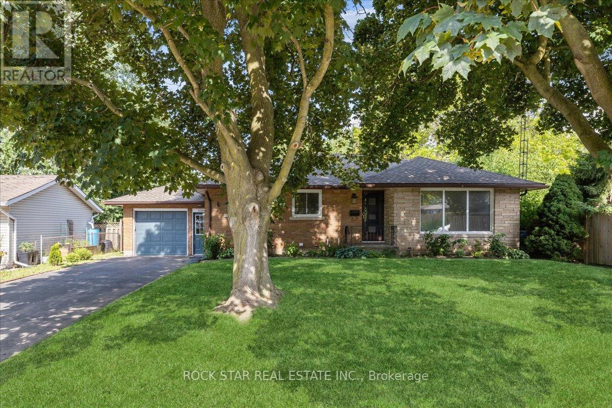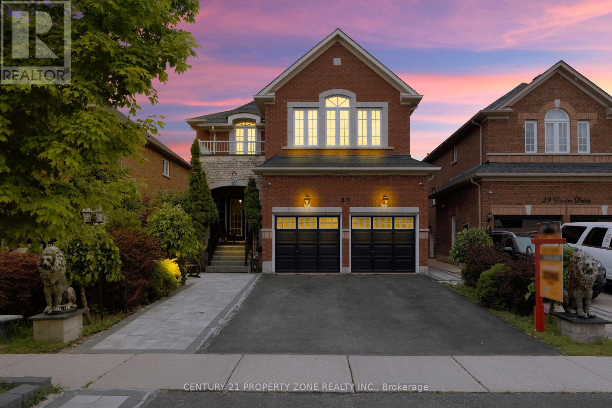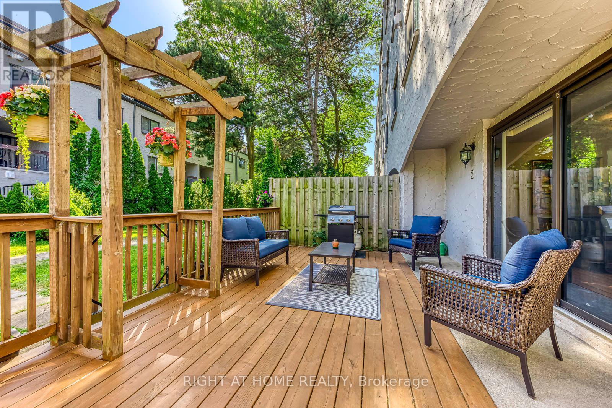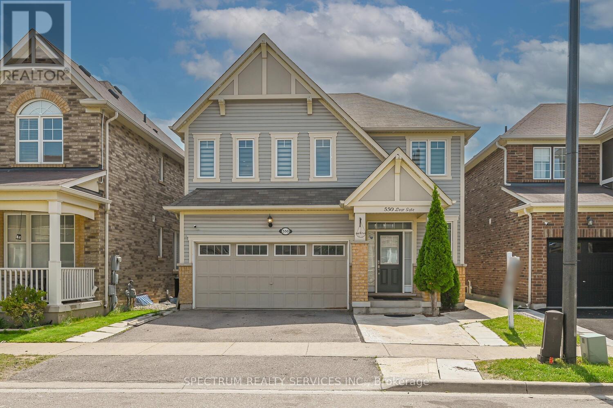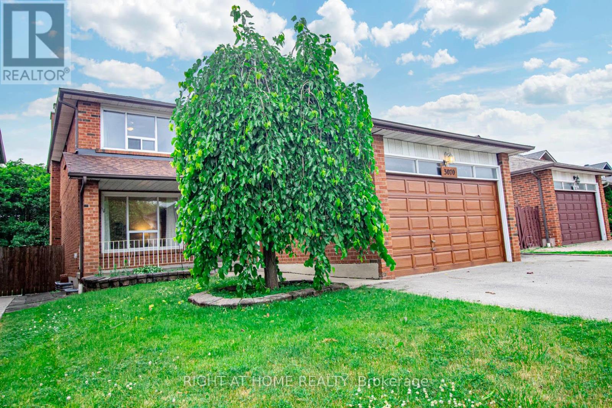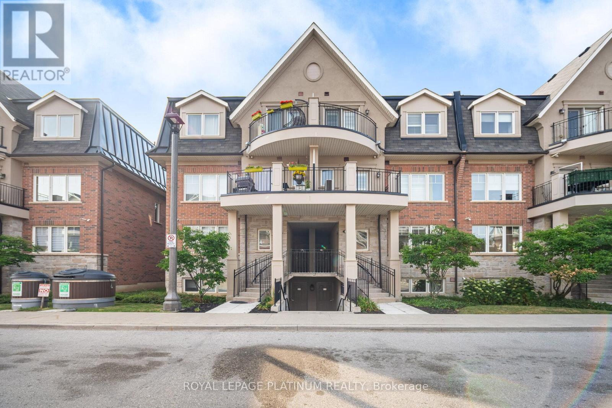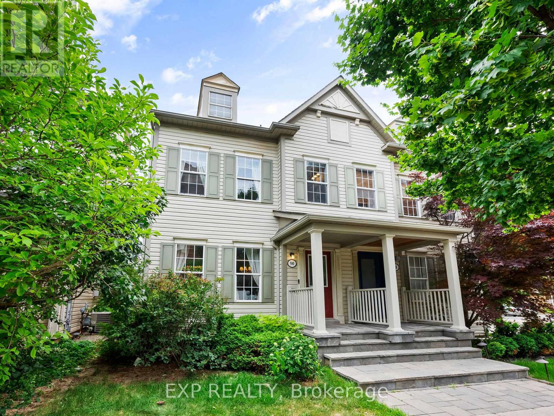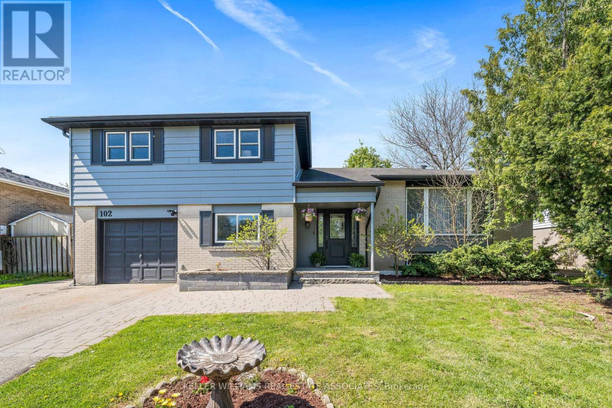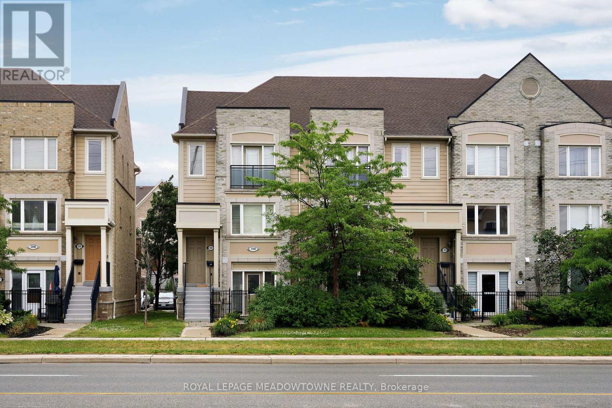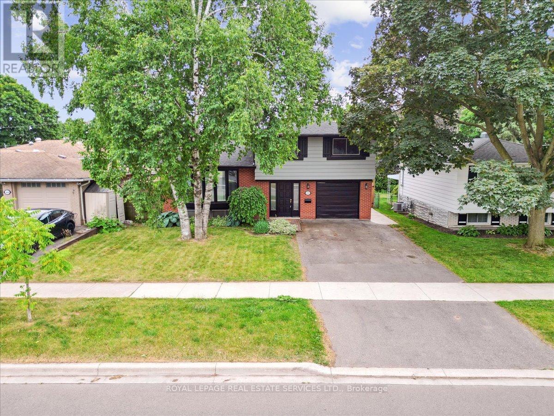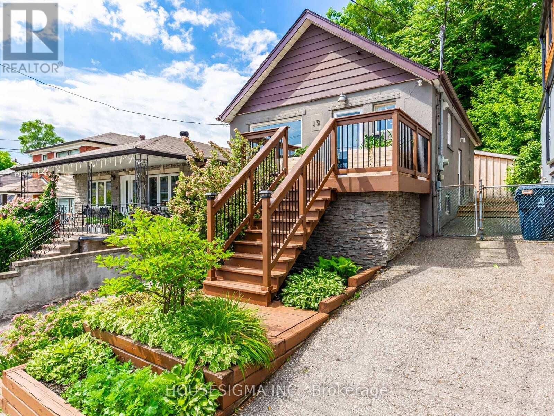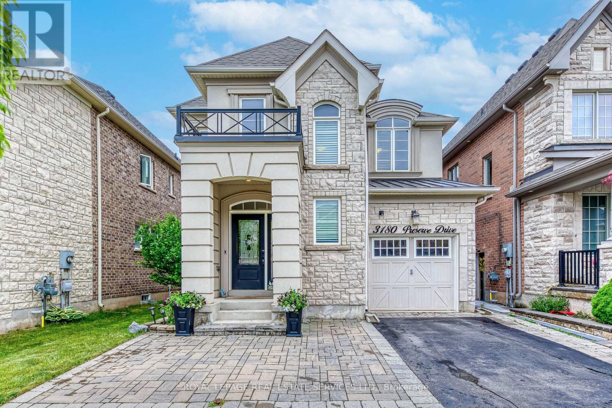63 Cog Hill Drive
Vaughan (Glen Shields), Ontario
Desirable Detached Home Situated In Family-Friendly Neighbourhood Glen Shields. Fully Renovated Kitchen, Living Room And Dining Room Are Flowing Nicely. A Gorgeous Kitchen, Newly Modernized Top To Bottom With W/O To A Bright Solarium And Massive Private Backyard For Summer Entertaining. Newly Landscaped Front Patio And Backyard With Gazebo For You To Enjoy. Three Large Bedrooms Upstairs. Basement With Separate Entrance, Kitchen & A Bedroom. Beautiful Value In This Detached Home Rarely Available In This Price Range In Vaughan!! Close To TTC, Shopping, Restaurants, And Good Schools. Move In And Enjoy This Fabulous Home. ** This is a linked property.** (id:48469)
Right At Home Realty
Th03 - 1350 Kingston Road
Toronto (Birchcliffe-Cliffside), Ontario
Unique 2BR+3WR Gem At The Hunt Club Residences One Of Toronto's Most Exciting Luxury Boutique Condominiums. This Condo Town Offers A Spectacular Layout Boasting 1123SF Plus an Additional 91SF Of Terrace. Spacious Open Concept Layout On The Main Level, 18FT Ceiling In A Portion Of The Living Room Allowing For Sunlight To Flood In. Laminate Throughout, Stainless Steel Appliances, Granite Counters & Centre Island In The Kitchen. Conveniently Located Powder Room Also On The Main Level. The Second Floor Includes A Huge Primary Bedroom W/ 3Pc Ensuite And Spacious W/I Closet. 2nd Bedroom Also Has Its Own 4PC Ensuite and Closet. Laundry Room Perfectly Located Between The Bedrooms. 1 Parking Included. Just A 15 Min Drive To Downtown Toronto. Direct Access To T.T.C & Close To Woodbine Beach, Queen St E Shops And Much More! Property Is being Sold "As Is" Under Power of Sale. Seller and Sellers Agent Offer No Warranties or Representation In Regards To Any Aspects Of The Property. (id:48469)
Sutton Group-Admiral Realty Inc.
618 - 161 Roehampton Avenue
Toronto (Mount Pleasant West), Ontario
Bright And Spacious Corner One Bedroom Plus Den, On Yonge And Eglinton! Floors Throughout, This Beautiful Unit Features Engineered Laminate, Floor-To-Ceiling Windows, Custom Designed Contemporary Kitchen W/ Glass Mosaic Backsplash, 9 Ft Ceiling And An Open Balcony Overlooking Breathtaking View. (id:48469)
First Class Realty Inc.
14 Shadywood Road
Brampton (Heart Lake West), Ontario
Welcome to 14 Shadywood Road a beautifully updated 4-bedroom detached home set on an impressive 50 x 143-foot lot in one of Bramptons most established and prestigious neighborhoods. Offering the perfect blend of style, comfort, and practicality, this move-in-ready gem is ideal for families seeking an upscale lifestyle in a peaceful, tree-lined community.Step inside to discover a spacious open-concept main floor featuring gleaming hardwood floors, elegant pot lights, and distinct living, dining, and family areas designed for both everyday living and effortless entertaining. At the heart of the home is a renovated chefs kitchen, boasting sleek quartz countertops, European-style cabinetry, premium stainless steel appliances, and generous storage a dream setup for culinary enthusiasts.Upstairs, youll find four bright and well-proportioned bedrooms, including a luxurious primary retreat complete with a walk-in closet and a spa-inspired ensuite featuring double sinks and contemporary finishes. Each room offers comfort, natural light, and thoughtful design for growing families or multi-generational living.Outside, the home impresses with its beautiful curb appeal and a professionally landscaped backyard ideal for summer gatherings, peaceful evenings, or weekend barbecues.Situated in a highly desirable neighborhood known for its mature trees and pride of ownership, this property is just minutes from top-rated schools, parks, shopping, public transit, and major highways making daily life both convenient and connected. Don't miss your chance to own a piece of Bramptons finest book your private tour of 14 Shadywood Road today! (id:48469)
Fortune Homes Realty Inc.
1207 - 85 Mcmahon Drive
Toronto (Bayview Village), Ontario
Welcome to Seasons II by Concord Adex! This beautifully designed 1-bedroom plus den suite offers a functional layout with 9 ceilings and floor-to-ceiling windows, providing an abundance of natural light throughout. The spacious living and dining areas seamlessly walk out to the balcony with unobstructed west views. The modern kitchen features built-in Miele appliances and a ceramic backsplash, perfect for your culinary needs.The primary bedroom includes a large closet, while the versatile den is ideal for a home office or guest space. Enjoy laminate flooring throughout and the convenience of in-suite laundry.Residents have access to world-class amenities including a fitness centre, indoor pool, party room, and ample visitor parking. Located steps to the subway, parks, schools, and shopping, with easy access to Highway 401.Includes one parking and one locker. A perfect choice for first-time buyers and investors looking for a well-managed building in a prime location!*Unit is virtually Staged** (id:48469)
Exp Realty
509 - 7 Kenaston Gardens
Toronto (Bayview Village), Ontario
Much sought after prestigious Bayview Village area. Boutique condo in prime North York location. Bright corner unit with south and west view. Spacious 848 sq ft with 2 balconies (125 sf + 73 sf) as per builder's plan. 24 Hr concierge, indoor lounges. Steps to Bayview Village, subway station, Ikea, YMCA, restaurants and all amenities. Easy access to highways. (id:48469)
Harvey Kalles Real Estate Ltd.
768 Mckay Avenue
Windsor, Ontario
Perfect investment opportunity for first-time buyers and investors! Beautiful 3 Bedroom and 2 Bathroom Bungalow with a finished basement. This charming property features a modern kitchen with granite countertops, stainless steel appliances, and updated cabinetry. Enjoy a large, private backyard with a detached garage perfect for additional storage or workshop use. Extra space for an additional dwelling unit. The home is currently tenanted at $1,721/month plus utilities by reliable long-term tenants, making it an ideal turn-key investment opportunity. Located in a quiet residential neighborhood close to parks, schools, University of Windsor, shopping, and highway access, this home offers both comfort and convenience. Don't miss this opportunity to own this rare gem! (id:48469)
Exp Realty
3603 - 85 Wood Street
Toronto (Church-Yonge Corridor), Ontario
New Axis Condo by Centrecourt. A corner unit with 2 bedrooms, a study room, and 2 bathrooms, featuring a bright, open-concept floor plan with a large balcony offering stunning southwest city views. This unit includes beautiful CN tower view, plus access to premium amenities like a 6,500 sq ft fitness area and shared collaborative workspaces. Ideally located at Church and Carlton, just steps from TTC subway, Ryerson University, U of T, Eaton Centre, and a Loblaws across the street a perfect choice for vibrant downtown living. (id:48469)
Avion Realty Inc.
78 Carmine Crescent
Cambridge, Ontario
Immaculate 3-bedroom semi-detached home in family-friendly Hespeler. Features a custom maple kitchen, soft-close bathroom cabinets, hardwood floors on the main level, and a large 12'x16' deck. Separate entrance to finished 1-bedroom basement with egress window, kitchen, and bath ideal for rental income. Enjoy a private, fully fenced backyard featuring a well-maintained lawn, garden space, and a spacious deck ideal for BBQs, family gatherings, or simply relaxing outdoors. Recent upgrades include fresh paint, pot lights, Smart Nest Thermostat, new light fixtures, vanity mirrors, faucets, and LG washer/dryer & microwave (under warranty). Extended driveway, Steps to Hwy 401, nearby parks perfect for a quick walk or outdoor activities. Top-rated schools are nearby. A smart choice for first-time buyers, families, or investors seeking value, location, and rental potential. (id:48469)
Royal LePage Platinum Realty
23 Heming Street
Brant (Paris), Ontario
Welcome To This Stunning, 1-Year-New Detached Home, Offering Modern Living At Its Finest! Property Features A Double Car Garage And A Sleek Contemporary Elevation.The Main Floor Boasts A Spacious Great Room Perfect For Family Gatherings, And Smooth Ceilings For A Polished Look. The Chef's Delight kitchen Is Equipped With Stainless Steel Appliances And Offers Both Style And Functionality. Upstairs, You'll Find A Huge Media Room That Can Easily Be Transformed Into A 4th Bedroom, Along With A Luxurious Primary Bedroom Featuring A 4-Piece Ensuite And Walk-In Closet. The Additional Two Bedrooms Are Generously Sized, Ensuring Comfort For The Entire Family. Conveniently Located On The Second Floor, The Laundry Room Adds To The Practicality Of This Home.This Home Offers The Perfect Blend Of Modern Design, Premium Finishes, Dont Miss Out On This Rare Opportunity! (id:48469)
RE/MAX Realty Services Inc.
25 Heming Street
Brant (Paris), Ontario
Welcome to this Stunning 4-Bedroom Corner Lot Home with Modern Upgraded Elevation!Nestled in a sought-after neighbourhood, this beautifully designed home features a spacious and functional layout perfect for families. The main floor offers a large open-concept great room, a chef-inspired kitchen with a breakfast area, a formal dining space, and a dedicated study room ideal for working from home.Upstairs, you'll find 4 generously sized bedrooms and 2 full bathrooms, including a spacious primary suite with an ensuite and ample closet space. The corner lot location brings in an abundance of natural light, and the huge backyard offers endless possibilities for outdoor entertaining, gardening, or play. Dont miss the opportunity to own this upgraded, move-in ready home with a perfect blend of style, space, and comfort! (id:48469)
RE/MAX Realty Services Inc.
84 East 32 Street
Hamilton (Raleigh), Ontario
Step into a home thats been thoughtfully loved and appreciated! This charming bungalow offers easy, one-floor living with lots of natural light. Nestled in a friendly, well-established community, its perfect for anyone looking to downsize, start out, or simply enjoy low-maintenance living that's cheaper than rent. The private backyard is a true sanctuary mature trees provide a peaceful canopy, giving a Muskoka-like vibe right in the city. Relax on the rear deck with a tea in hand, surrounded by pollinator-friendly perennial gardens that bloom beautifully season after season. Inside, you'll find a functional layout with 2 spacious bedrooms (easily converted back to 3.) Whether youre looking to move right in or put your own finishing touches on it, this home is easy to update and full of potential. Extras include a 3-car driveway for ample parking, and a location that cant be beat minutes to highway and mountain accesses, hospitals, shopping, and transit. (id:48469)
Royal LePage Burloak Real Estate Services
11 Sturgeon Crescent
Kawartha Lakes (Lindsay), Ontario
This beautiful home is the least expensive home in the Snug Harbour Estates. It has brand new kitchens and appliances with a separate side entrance. The lower level has its own brand new kitchen, a 4 piece washroom, bedroom and living room with an additional large room that could be anything you desire. The main floor primary bedroom has a brand new 4 piece ensuite bath. This home has all new flooring and quartz countertops up and down. A brand new paved driveway and a brand new propane furnace with a new "heat pump". This huge lot is approximately a third of an acre. For $100/yr you have access to the park on the lake about 100 yards down the road and for an additional $60/yr you can park your boat at the dock! (id:48469)
Sutton Group-Heritage Realty Inc.
27 - 20 Meadowlands Boulevard
Hamilton (Ancaster), Ontario
Check out the wonderful Bungalows of Ancaster community. Carefree one-floor living without the hassle. This spacious 2-bedrm condo townhouse has room for everything. Open-concept kitchen, gleaming hardwood floors, 2 main floor baths plus a full basement. The oversized main floor bedroom suite features loads of closet space plus a walk-in tub ensuite bath. Step through the rear patio doors & relax with your morning coffee on the sunny rear deck overlooking the gardens. Private front drive and garage. Roughed-in basement bath. Stress free living in a wonderful community that is just steps from shopping, restaurants, transit, entertainment, golf and easy highway access. (id:48469)
Royal LePage State Realty
22 Douglas Crescent
Erin, Ontario
Looking for a family-sized home with space to grow, both inside and out? 22 Douglas Crescent in Hillsburgh offers the perfect blend of in-town convenience and country charm. An affordable opportunity to enjoy space, privacy, and the potential for your very own backyard retreat. This bright and spacious raised bungalow is designed with flexibility in mind, offering multi-generational living with 3 + 2 bedrooms, including a spacious primary suite with a private 3-piece ensuite. Generous principal rooms throughout both levels provide comfortable, functional living for the whole family. The main level features a large, eat-in kitchen with a walkout to an expansive deck, ideal for gatherings and summer meals outdoors. From there, step into an exceptional, private, tree-lined yard with an inground pool. With added gardens, a games area, or even a custom outdoor kitchen, this oversized lot offers the canvas to create a dream-worthy backyard oasis. Whether you're imagining quiet mornings with coffee, weekend barbecues, or evenings around a fire, this space can bring it to life. Inside, the open-concept living room with bay window and wood-burning fireplace adds warmth and charm. The lower level offers a fully self-contained living area with its own kitchen, bright living space, two large bedrooms, laundry, and storage, perfect for extended family or guests. More than a home, its a lifestyle opportunity with room to breathe, both indoors and out. (id:48469)
Royal LePage Meadowtowne Realty
8720 Milomir Street
Niagara Falls (Forestview), Ontario
Welcome to 8720 Milomir Street! Beautifully cared for, thoughtfully laid out, and offering comfort at every turn, this home is the definition of elevated everyday living. Set on a quiet street in one of the most sought-after communities in Niagara Falls, this Great Gulf home has been thoughtfully cared for by its original owners and offers a layout that's as practical as it is beautiful. The inviting front porch, landscaped yard, no sidewalk to shovel at the end of the drive, and strong curb appeal set the tone as you step into the grand front foyer with soaring ceilings. Let the natural light guide you through the main level, where you'll find 9-foot ceilings, maple hardwood floors, elegant light fixtures, and spacious rooms built for both everyday comfort and hosting in style. The formal dining room is perfect for special gatherings, while the bright white eat-in kitchen features granite countertops, a centre island with storage, stainless steel appliances, and a walkout to the backyard with a raised deck, a playground, green space, a gas line for the BBQ, and no rear neighbours. Just off the kitchen, the living room with a fireplace adds charm and warmth, and the main-floor laundry room provides direct access to the double garage, potentially doubling as a convenient mudroom. A 2-piece bathroom rounds out the main floor. Upstairs, the primary suite is its own retreat with a bay window, an oversized ensuite with a soaker tub and separate shower, a walk-in closet, and two more closets for maximum storage. Three more generously-sized bedrooms, a well-designed 4-piece bathroom with a private tub and toilet area, and a loft-style nook complete the second level. Move to the lower level where the basement offers incredible potential with roughed-in plumbing and tons of open space to customize. Located close to schools, parks, community centres, walking trails, and with easy highway access, it's the kind of home you grow into, gather in, and make memories that last. (id:48469)
Royal LePage NRC Realty
49 Porchlight Drive
Woolwich, Ontario
Welcome to 49 Porchlight Drive in the charming town of Elmira! This beautifully maintained 2-storey freehold townhouse is a fantastic opportunity for first-time buyers, empty nesters, or investors alike. Offering 3 bedrooms and 3 bathrooms, the home features a bright eat-in kitchen with stainless steel appliances, a spacious living room, and a nicely finished recreation room - perfect for entertaining or relaxing. Upstairs, the large primary bedroom includes double closets and convenient cheater access to the 4-piece bathroom. Enjoy new carpet in the primary bedroom, hallway, and stairs, plus new luxury vinyl plank flooring in the two additional generously sized bedrooms - ideal for a growing family. Recent updates include: Stove & Dishwasher (2023). Rangehood, Washer and Paved driveway (2022). Roof (2020). A/C (2019). Step outside to your private deck, patio and fully fenced backyard, with no immediate rear neighbours This is a quiet space to unwind after a long day. Offers welcome anytime - so don't miss your chance to call this wonderful home yours! (id:48469)
RE/MAX Twin City Realty Inc.
3368 Marlin Court
Lincoln (Lincoln-Jordan/vineland), Ontario
Location, charm, and opportunity await at 3368 Marlin Crt in Lincoln! This well-maintained 5-bedroom bungalow is located on a quiet street in the heart of Niagara's wine region. Set on a 63 x 120 ft lot, the property features a private backyard complete with a hot tub, ideal for relaxing or hosting guests. The attached garage includes a separate electrical panel and heater, making it a perfect year-round workshop or hobby space.Inside, you'll find a spacious open-concept layout on the main floor, where brand-new flooring and fresh paint give the space a clean, modern feel. One of the three main floor bedrooms features a walk-out to the backyard, adding flexibility and convenience. The lower level offers a large media room perfect for entertaining, along with two additional bedrooms and ample storage. The driveway fits four cars, offering plenty of space for family and visitors. Enjoy quiet suburban living with quick access to the QEW, nearby wineries, and scenic walking trails. A fantastic opportunity for anyone looking to settle in a vibrant, growing community. (id:48469)
Rock Star Real Estate Inc.
37 Denim Drive
Brampton (Bram East), Ontario
SHOWSTOPPER! Step into your Dream home in CASTLEMORE! This grand Residence features 4+2 Bedrooms, with 4 spacious bedrooms upstairs and 2 in the fully finished LEGAL BASEMENT APARTMENT making it ideal for larger families or those who need additional space. Plus, you will appreciate the convenience of 4 washrooms throughout to ensure convenience for everyone. Designed with a seamless layout, this home is filled with natural light and high ceilings, highlighting the elegant hardwood flooring throughout. One of the most unique on the street, the house backs onto a stunning pond and ravine, offering unbeatable views and a serene backdrop. step outside to enjoy nature in your own backyard-ideal for relaxation or entertaining guests. This is a one-of-a kind opportunity to own a home that perfectly blends space, luxury, and an unbeatable location. (id:48469)
Century 21 Property Zone Realty Inc.
02 - 1008 Falgarwood Drive
Oakville (Fa Falgarwood), Ontario
Welcome to an exceptional living experience in Oakville's coveted Falgarwood community! This beautifully updated, two-storey condo offers a harmonious blend of modern comfort and natural serenity. Featuring three spacious bedrooms and an open-concept main living space, it's perfectly designed for both everyday living and lively gatherings. Imagine stepping from your main living area directly onto a massive, ground-floor terrace your private oasis for morning coffee, summer BBQs, and unwinding under the stars. Inside, you'll appreciate the fresh paint and numerous upgrades. The primary bedroom provides a tranquil retreat with its walk-in closet, complemented by an oversized laundry room and convenient storage under the stairs. Your condo fees cover unlimited high speed Internet, Cable TV, hot water tank, water, exterior building and property maintenance. Set within a solid concrete building, this quiet unit is part of a peaceful neighborhood known for its friendly residents, young families, and lush surroundings. Enjoy unbeatable convenience with Oakville Place, local amenities, public transit, and QEW access just minutes away. This isn't just a home; it's a lifestyle. Explore nearby Coronation or Shell Park, immerse yourself in the charm of Kerr Village or Downtown Oakville, or stroll along the scenic waterfront trails. With top-rated schools and a welcoming community, this condo truly delivers on comfort, quality, and an enriched way of life. (id:48469)
Right At Home Realty
24 Hillcrest Avenue
Brampton (Queen Street Corridor), Ontario
Do you want an older home? This unique home is a detached 2 level home with a finished loft area. Mature trees for shade, large covered porch (18ftx6ft) to enjoy sitting on after dinner or morning coffee. The solid wood front door still has a century door crank and the front hall has laminate floor (that looks like tile) through to the large kitchen. Double sink, newer stove, (non working) fridge and there is an extra cabinet with microwave shelf and plug. The kitchen has a back door to a large TWO level deck with bench seating and a covered area. There is a great size shed with power. The living room and dining room has strip hardwood oak floors and the Dining is open to the kitchen. Second level has nice size hallway, 3 bedrooms (but they are used for other things by owner). Bathroom was renovated except toilet. The stairs to the loft also has an open storage area. The loft is used as a play are in the first room with a large walk-in closet (with sloped roof lines that gives extra storage space in this old home). The front part of the loft is large enough for a primary bedroom plus it has a gas fireplace (that has not been used for years so IT would have to be checked out by new owner). The basement in this home is unfinished but low so WATCH your Head. Note: There are already 2 NEW LARGE homes built on this street with more development to come. It Is going to be close to the SECOND Brampton Hospital once it is built and within walking distance to transit. (id:48469)
RE/MAX Realty Services Inc.
151 - 55 Lunar Crescent
Mississauga (Streetsville), Ontario
Seize The Opportunity To Own This Brand New, Never Lived In, Stunning 3-Bedroom, 2 Full Bathroom Townhome In The Highly Sought-After Streetsville Neighborhood Of Mississauga. This Modern Residence Features A Spacious Open-Concept Layout With A Sleek Kitchen Boasting Granite Countertops, Premium Cabinetry, And High-End Finishes Throughout. The Primary Bedroom Offers A Private Ensuite With A Frameless Glass Shower And Deep Soaker Tub For Ultimate Relaxation. Enjoy The Expansive Private Rooftop Terrace Complete With A Pergola, BBQ Hookups, And Gorgeous City Views Perfect For Entertaining Or Unwinding. Ideally Located Close To Parks, Top-Rated Schools, Shopping, Dining, Public Transit, And Major Highways. Experience The Perfect Blend Of Luxury, Comfort, And Urban Living Book Your Private Tour Today! (id:48469)
RE/MAX Gold Realty Inc.
49 Biddens Square
Brampton (Bram East), Ontario
Location Location Welcome to Well Maintained 1945 Square Feet (Above grade), Semi Detached Highly Desirable Bram East, Near Woodbridge, Comes With Fully Finished Legal Basement Registered As Second Dwelling With Separate Entrance by the Builder. Two Separate Laundry Making It Functional And Aesthetically Pleasing. Open Concept On The Main Floor With Separate Living, Dining , Family Room. Carpet-free Home With Upgraded Wood Flooring Ensures Easy Maintenance. Beautiful Oak Staircase with Iron Pickets, No Walkway In front, Long Driveway With Extended Width for Extra Parking. Professionally installed Interlocking Stone Work On the Back Yard With Garden Shed. Freshly Painted Whole House, Do not Miss To See It. Minutes From All Conveniences, Castlemore Community Centre, Costco, Schools, Park, Shopping, Groceries, Restaurants, 427 And 407 (id:48469)
RE/MAX Gold Realty Inc.
550 Lear Gate
Milton (Wi Willmott), Ontario
Stunning and fully upgraded 4+2 bed, 4 bath detached home in Milton's Willmott neighborhood with a legal 2-bedroom basement apartment (rented at $1850/month) with walk-up separate entrance-ideal for rental income or extended family living! Features include gleaming hardwood floors, 30+ interior pot lights, including exterior pot lights all around the house, 9-foot ceilings on the main floor, California shutters throughout, and stylish lighting. The main floor den is perfect for a home office, while the second-floor family room can serve as a 5th bedroom. The upgraded kitchen offers quartz counters, refaced cabinets, stainless steel appliances, and a walkout to a private backyard deck. Landscaped yard includes patterned concrete and a side stone walkway. The primary suite boasts a walk-in closet with Closet system and 4-pc ensuite. Located steps from top-rated schools, Milton Sports Centre, Sobeys Plaza, hospital, parks, splash pad, and more. Room for 5-car parking! (id:48469)
Spectrum Realty Services Inc.
40 - 445 Ontario Street S
Milton (Tm Timberlea), Ontario
Welcome to luxury living in this impeccably designed 3-bedroom, 3-bath executive townhouse offering 1,900 sq ft of sophisticated space. Located in Milton's sought-after Timberlea community, this stunning home blends upscale finishes with modern functionality perfect for professionals, families, or anyone seeking low-maintenance living without compromising on style. Key Features:- Smart Home Integration: Stay connected and secure with an integrated security camera, smart locks, thermostats & light switches. Also boasts custom Hunter Douglas power blinds throughout all controlled via your smartphone.- Gourmet Kitchen: Upgraded with quartz countertops & a deep farm sink, no expense was spared on the top-of-the-line Bosch stainless steel conduction stove, range hood & dishwasher. The GE Café line refrigerator & microwave complete the kitchen appliance package. A perfect-for-2island & generous dinette with patio door access to the 2nd floor balcony adds to this ideal for entertaining space.- Elegant Living/Dining: an impressive, combined space with upgraded pot lights & hardwood flooring is flooded with natural light.- Primary Retreat: King-sized primary suite with a custom double closet & spa-inspired ensuite featuring an oversized glass-enclosed shower and heated floors!- 2 Additional Bedrooms: perfect for guests, home office, or family living with direct access to an additional 3 piece bath.- Convenience & Comfort: Upper-level laundry, ample basement storage with roughed-in bath and attached garage with direct entry, epoxy floors and shaft-driven door opener.- Bonus Family Room! On the main level you'll find a large, open space with direct access tothe backyard via patio doors.- Prime Location: Steps to parks, shopping, dining & schools, with quick access to downtown &major routes. This executive freehold townhouse offers the perfect balance of luxury, comfort, and convenience. Move-in ready, just unpack and enjoy! (id:48469)
Royal LePage Meadowtowne Realty
15 Eagle Plains Drive
Brampton (Sandringham-Wellington), Ontario
Welcome to this stunning all-brick 4+2 bedroom detached home offering the perfect blend of style, space, and functionality in a highly sought-after Brampton neighbourhood. Featuring a finished basement with a separate entrance, two bedrooms, two washrooms, and two separate laundry areas, this home is ideal for large families or excellent rental potential. Step inside through the grand double door entry into a bright and open layout with 9 ft. ceilings on the main floor, elegant crown moldings, pot lights, and rich hardwood flooring throughout the living, dining, and family rooms. The upgraded kitchen features a breakfast area and overlooks a cozy family room with a gas fireplace perfect for both entertaining and everyday living. Upstairs boasts spacious bedrooms with durable vinyl flooring, including a luxurious primary suite with a walk-in closet and a spa-like 5-piece ensuite. Additional highlights include upgraded stairs, a new furnace, direct access to the double car garage, and a fully fenced backyard for outdoor enjoyment. Located just minutes from Trinity Common Mall, Brampton Civic Hospital, Hwy 410, schools, parks, and public transit this home truly has it all. (id:48469)
RE/MAX Gold Realty Inc.
1077 Windsor Hill Boulevard
Mississauga (East Credit), Ontario
Beautifully maintained and thoughtfully updated home in one of Mississauga's most sought-after neighborhoods. The newly renovated kitchen boasts quartz countertops, modern cabinetry, stainless steel appliances, and a gas stove combining style with everyday functionality. Upgrades include new flooring, custom staircase with sleek railings, updated vanities, pot lights, and large windows that flood the home with natural light. This rare and spacious, multi-use family room on its own level is perfect as a second living space or potential 4th bedroom. Enjoy a private backyard retreat with a cedar patio and lush greenery ideal for relaxing or entertaining. A finished basement offers additional flexible space for a home office, gym, playroom, or media room. Extras: double-car garage with 240V EV charger, close to top-rated public and Catholic schools, easy access to Hwy 401, 403, and QEW, and minutes to Heartland Town Centre and Square One (id:48469)
Realty Wealth Group Inc.
88 Royal West Drive
Brampton (Credit Valley), Ontario
PRICED FOR ACTION OFFERS WELCOME ANYTIME * SUBSTANTIALLY REDUCED PRICE FOR A QUICK SALE * This is a RARE OPPORTUNITY to own a FULLY RENOVATED, EXECUTIVE HOME in the PRESTIGIOUS ESTATES OF CREDIT RIDGE community. * Featuring 4+3 BEDROOMS & 6 BATHROOMS, this home offers nearly 5,000 SQ FT of LUXURIOUS LIVING SPACE with THOUSANDS SPENT on HIGH-END UPGRADES. * The home boasts a PREMIUM STONE AND STUCCO ELEVATION and is SMART HOME READY with ETHERNET WIRING and MULTI-CAMERA SURVEILLANCE. * The MAIN FLOOR features GRAND 9' CEILINGS, HARDWOOD FLOORING throughout, MODERN STAIRCASE with IRON SPINDLES, POT LIGHTS, CALIFORNIA SHUTTERS, & TWO SEPARATE LAUNDRY AREAS. * The OPEN-CONCEPT layout includes a SPACIOUS LIVING ROOM, ELEGANT DINING ROOM, and a MODERN KITCHEN equipped with GRANITE COUNTERTOPS, PANTRY, STAINLESS STEEL SMART APPLIANCES including a GAS STOVE and TOUCHSCREEN FRIDGE. * Upstairs, you'll find FOUR GENEROUSLY SIZED BEDROOMS, each with access to THREE FULL BATHROOMS, including a PRIMARY SUITE with HIS & HER WALK-IN CLOSETS and a LUXURIOUS 5-PIECE ENSUITE. * The LEGAL BASEMENT APARTMENT features a SEPARATE SIDE ENTRANCE plus INTERIOR ACCESS, THREE BEDROOMS plus a DEN, TWO FULL BATHROOMS, SEPARATE LAUNDRY, and a MODERN KITCHEN with QUARTZ COUNTERTOPS and STAINLESS STEEL APPLIANCES. * MULTIFAMILY HOUSE IDEAL FOR IN-LAWS OR RENTAL INCOME. * The EXTERIOR offers a FULLY FENCED and LANDSCAPED BACKYARD with INTERLOCKING STONE, SPRINKLER SYSTEM, and AMPLE SPACE FOR ENTERTAINING. * The DOUBLE GARAGE and EXTENDED DRIVEWAY provide PARKING FOR SIX (6)VEHICLES. * Located near TOP-RATED SCHOOLS, PARKS, TRANSIT, SHOPPING, and MOUNT PLEASANT GO STATION, this home is MOVE-IN READY and offers the PERFECT COMBINATION of LUXURY, COMFORT, and CONVENIENCE. * ACT FAST THIS HOME IS PRICED TO SELL AND WONT LAST! * (id:48469)
Exp Realty
48 Nostalgia Court
Brampton (Fletcher's Creek Village), Ontario
Sitting On A Huge Pie-Shaped Lot In A Child-Safe Court Is This Spacious 4-Bedroom Semi With A Finished Basement For Extended Living Space. Located In Highly Desirable West Brampton, This All-Brick Home Offers Convenience And Comfort, Just Minutes From Mount Pleasant Go Station, Top Schools, Shopping, Parks, And All Essential Amenities.This Impressive Home Features A Separate Family Room With A Cozy Gas Fireplace, An Oak Staircase, And Berber Carpet Throughout The Second Floor. The Open-Concept Kitchen And Breakfast Area Provide A Functional Layout Perfect For Everyday Living And Entertaining.The Primary Bedroom Boasts A 4-Piece Ensuite With A Separate Shower And Deep Soaker Tub, Offering A Serene Retreat.Approx. 1800 Sq Ft Of Above-Grade Living Space With A Private Driveway And No Sidewalk.The Fully Finished Basement Adds Incredible Value Featuring A Separate Recreation Room, Games Room, And A Stylish Wet Bar For Private Entertainment Or Extended Family Use.A Must-See Property Offering A Rare Blend Of Space, Functionality, And Location On One Of The Largest Lots In The Area. (id:48469)
RE/MAX Gold Realty Inc.
91 Crystal Glen Crescent
Brampton (Credit Valley), Ontario
Welcome to 91 Crystal Glen Crescent, a beautifully maintained freehold townhouse located in Brampton's highly desirable Credit Valley community. This spacious 3+1 bedroom, 4-bathroom home features a bright open-concept layout with modern finishes, including granite countertops, laminate flooring . The freshly painted interior includes a sun-filled living space, an open-concept kitchen, and a professionally landscaped, fenced backyard oasis perfect for entertaining. The finished basement offers a versatile rec room with a cozy gas fireplace and built-in shelves, ideal for a home office, guest suite, or additional living space. Enjoy the convenience of an attached garage, a private driveway and a quiet, family-friendly street. Located near top-rated schools, parks, public transit, places of worship, and Mount Pleasant GO Station, this turnkey property is perfect for first-time buyers, growing families, downsizers, or savvy investors. Flexible closing available, just move in and enjoy! (id:48469)
RE/MAX Realty Services Inc.
85 - 60 Fairwood Circle
Brampton (Sandringham-Wellington), Ontario
Beautiful End Unit 2-Bedroom Condo Stacked Townhouse! Rarely offered with 2 Parking Spots Included! This bright main floor unit features a spacious open-concept living/dining area flowing into a modern kitchen with all appliances included. Conveniently located across from Chalo FreshCo and just steps to schools, parks, plaza, and transit. Perfect for first-time buyers or investors (id:48469)
Century 21 People's Choice Realty Inc.
1371 Strathy Avenue
Mississauga (Lakeview), Ontario
Welcome to 1371 Strathy Avenue, a truly exceptional bright and happy home located in the vibrant heart of Lakeview. This stunning 4 bedroom, 3-bathroom residence has been meticulously renovated and cared for from top to bottom , boasting over 3,000 square feet of luxurious living space on a generous and PRIVATE 50 x 120 ft lot backing onto Green Space. Step inside and discover a thoughtfully designed interior featuring superior finishes throughout. Enjoy the warmth of oak flooring, a custom wood-burning fireplace, and a chef's kitchen that's a culinary dream, complete with a walkout to the patio. The home offers ample space for a home office (or two) and a fully finished basement with a separate entrance and large windows, perfect for extended family or guests. The backyard is an entertainer's paradise, featuring a sparkling pool, an outdoor BBQ/kitchen, and a beautiful pergola all designed for memorable summer gatherings. You'll be just minutes from the GO Train, offering a direct 25-minute commute to Union Station. Top-rated schools including TFS are within walking distance, and Lakeshore Promenade Park and the QEW are just minutes away. Plus, the home offers a taste of city life being just a short WALK/bike ride to the wonderful Fairgrounds Coffee Shop, Lakeview Library, Searson Park, Cawthra Woods Trails and a beautiful Community center. Ready to make a splash this summer? This home truly has it all! (id:48469)
Right At Home Realty
20 Chetholme Place
Halton Hills (Georgetown), Ontario
Gorgeous freehold town home feels like a semi! A stone walk, lovely landscaping and a covered porch welcome you to this nicely updated 3-bedroom, 4-bathroom home thats been beautifully finished from top to bottom with an eye for style and attention to detail. The main level features 9 ft. ceilings, tasteful flooring, crown molding, pot lights, California shutters and a delightful open concept layout. A spacious living room opens to the breakfast area and is perfect for family time and entertaining. The well-equipped kitchen enjoys shaker style cabinetry with crown detail, sparkling granite counter, stone backsplash, under cabinet lighting, stainless steel appliances and walkout to a large tiered deck and private fenced yard. The powder room and garage access complete the level. The upper level, also with California shutters, offers 3 good-sized bedrooms, the primary with a decadent 5-piece bathroom complete with eye-catching free standing designer tub and glass enclosed shower. The main 4-piece bathroom is shared by the two remaining bedrooms. The finished lower level adds to the living space with a rec room, superbly finished laundry area, 2-piece and storage/utility space. Wrapping up the package is the nicely landscaped and very private yard featuring a party-sized tiered deck with natural gas barbeque hook-up. Situated on a quiet family friendly street with no homes directly across is a big bonus for parking and privacy! Great location. Close to schools, parks, trails, shops and main road for commuters. (id:48469)
Your Home Today Realty Inc.
474 Sheaffe Place
Milton (Fo Ford), Ontario
If you're looking for a spacious home with plenty of room for your family, you won't want to miss out on this home at 474 SHEAFFE Pl Milton. Absolutely Gorgeous This Rare 4+1 bed 5 bath Townhouse House with Detached Features. Thompson Model with rare 3 washrooms on 2nd floor ( 2 ensuites) and walk in pantry in kitchen. Pride of Ownership. This Spacious Home Is Accompanied By Plenty Of Storage . Luxurious & Elegant Executive Home Around 2000 Sq Ft Plus Professionally Finished Basement. Fully Bricked And Stone Exterior, Lavished With Hardwood Floors, Top Notch Finishes, Endless Upgrades. Imagine Entertaining Guests In Your Perfect Open Concept Home Featuring Granite Counter Tops, 9 Feet Ceilings, Back-Splash, Pot Lights, Oak Stair With Iron Pickets, Glass Shower, Custom Closets. Professionally Finished Basement With Theatre System, Accent Tv Wall, Spacious Living Room, Bar Counter And Queen Size Bedroom With Storage. (id:48469)
RE/MAX Real Estate Centre Inc.
3070 Nawbrook Road
Mississauga (Applewood), Ontario
Rarely Offered! Stunning 166ft+ Deep Ravine Lot in Prime Mississauga Location. Nestled on an exceptionally deep 166+ foot lot backing onto a lush, private ravine, this well-maintained 4-bedroom, 4-bathroom home offers a rare opportunity in Mississauga. With solid bones and incredible potential, this home features a fully finished basement complete with a full bathroom and a separate walk-up entrance through the garage ideal for extended family living. Enjoy unbeatable convenience: walk to Costco, Walmart, and a wide range of shops and restaurants. Commuting is a breeze with Highway 427 and the QEW less than 5 minutes away, and Kipling Subway Station just a 10-minute drive. This is a unique chance to own a property with size, privacy, and location. don't miss out! (id:48469)
Right At Home Realty
345 Potts Terrace
Milton (Ha Harrison), Ontario
Welcome to this Exceptional home on a prestigious street in Milton. Modern home with Designer upgrades Nestled on a premium Ravine lot. Stunning Limestone Front Exterior is the first Impression that will Catch your eyes . Custom fiber glass Double Door Entrance welcome to step you in on a Grand Foyer with Marble Flooring. Rich premium custom color Hardwood flooring flows Seamlessly throughout. Elegant Millwork features 7 Inch pinewood Baseboards , Pot Lights, Iron Pickets, Designer chandeliers, , 9ft Ceiling. chef Inspired Kitchen with High-End appliances, showpiece Custom Fireplace in a 17 Foot Family room offers warmth and style . Handpicked custom lights fixture add charm and elegance throughout the home . Renovated Bathrooms with floor to ceiling tile work for a spa like experience. List goes on . Spectacular 100-Foot wide Ravine to enjoy rare privacy and an Expansive, fully Private backyard oasis backing onto a serene Ravine will definitely Impress .Own this beautiful home and enjoy the living in city with a cottage like experience. (id:48469)
Century 21 Green Realty Inc.
9-01 - 2420 Baronwood Drive
Oakville (Wm Westmount), Ontario
Premium Luxury 3-Bedrooms Ground Floor Stacked Townhouse With 2 Full Baths, 1 Parking & Large Private Terrace Located In Oakville's Highly Sought After West Oak Trails Neighbourhood!!! Spacious Layout With Abundant Sunlight, Modern Kitchen Features Stainless Steel Appliances, Centre Island, Spacious Open Concept Living/Dining, Private Backyard Patio. Large Master Bedroom With 4Pc Ensuite Bathroom. Ideally Located Near Top Rated Schools, A Safe and Child-friendly Neighbourhood, Transit, Hospital, Shopping, Groceries, Restaurants and Major Highways Qew, 403, 407. Immaculate And Ready To Move-In. Ideal For First Time Home Buyers, Small Families and Professionals. (id:48469)
Royal LePage Platinum Realty
17 Trentin Road
Brampton (Bram East), Ontario
Presenting a stunning 4 bedroom semi-detached home with 2-bedroom LEGAL BASEMENT APARTMENT featuring a double door entry and elegant hardwood flooring with pot lights throughout the main living areas. Enjoy a separate family room with a large window, hardwood floors, and additional pot lights for a bright, inviting atmosphere. The modern kitchen, combined with a breakfast area, boasts stainless steel appliances, a stylish backsplash, and granite countertops. Upstairs, you'll find four generously sized bedrooms, including a primary suite with a private 4-piece ensuite. The home also includes a legal 2-bedroom basement apartment with a separate entrance, a spacious open-concept living and kitchen area, and pot lights throughout. There's also a provision for a second laundry setup in the basement Upstairs, you'll find four generously sized bedrooms, including a primary suite with a private 4-piece ensuite. The home also includes a fully legal 2-bedroom basement apartment with a separate entrance, a spacious open-concept living and kitchen area, and pot lights throughout. The basement can generate extra rental income currently, rented for $1850. There's also a provision for a second laundry setup in the basement. Exterior of home includes include pot lights on front exterior of the home, a professionally finished concrete-paved backyard. The roof was replaced in 2022. The extended driveway can accommodate up to 3 car parking. Located in the highly sought-after Hwy 50/Clarkway area, this home is close to top-rated schools, shopping, and all essential amenities. No Sidewalk. (id:48469)
Upstate Realty Inc.
26 Troyer Street
Brampton (Northwest Brampton), Ontario
Absolutely Stunning !! 4 Bedroom 3 Washrooms Detach Home ## Fully Brick House with No Sidewalk###Extended Driveway## Very Functional Layout with Separate Office on Main Floor in the front , Separate Living & Family Room on Main Floor . Fully Upgraded Extended Kitchen Cabinets with High End Built-in Appliances , Quartz Counter with Matching Backsplash , Breakfast Bar ##9ft Ceiling on Main Floor & 2nd Floor with High Doors## Smooth ceiling & Pot lights on Main floor## Upgraded Hardwood Floor with Matching Oak Stairs .Primary Bedroom with 5Pc Ensuite & Walk-in Closet & Very Spacious Other 3 Rooms with Closets & window. Laundry Room on 2nd Floor .Very Convenient Location Close to Mount Pleasant GO Station, Schools, Parks, Plaza & Public Transit . (id:48469)
RE/MAX Realty Services Inc.
90 Georgian Drive
Oakville (Ro River Oaks), Ontario
Nestled on one of Oak Parks most sought-after streets, this freshly painted Nottingham model offers 4 spacious bedrooms and 4 bathrooms. The open-concept main floor features rich hardwood flooring, generous living and dining areas, and a bright eat-in kitchen with added pantry space. On the second floor you will find 3 bedrooms and 2 bathrooms, one of the bedrooms could also double as an additional living space or second primary as it features an ensuite 4 pcs bathroom. The third-floor primary retreat spans the entire level, boasting smooth ceilings, a built-in wardrobe, walk-in closet, cozy fireplace, and a luxurious spa-inspired ensuite with heated floors, double vanity, soaker tub, and a glass-enclosed shower. The finished basement offers versatile space ideal for a home office, recreation room, or gym. This home also features a charming private courtyard off the kitchen, leading to a detached 2-car garage. Located near top-ranked schools, parks, shopping, and transitthis is the perfect family home in Oak Parks vibrant and coveted community. (id:48469)
Exp Realty
353 Rutherford Road N
Brampton (Madoc), Ontario
Gorgeous 3+1 Br Detached home, with finished basement offers a harmonious blend of comfort & functionality, making it an ideal choice for families and/or professionals. Impressive front entrance with closed porch enclosure. An open-concept living room adorned with a bay window, allowing ample natural light and a luxurious ambience.Hardwood staircase, Carpet free house.Upgraded Kitchen with double door fridge, Cooktop stove & Built-in Microwave. Seamlessly connects to a beautifully landscaped, expansive backyard featuring a covered stone patio, perfect for evening relaxation. Fully finished basement with potential for a separate entrance through the backyard, offers versatility for extended family or rental opportunities. Backyard shed is equipped with electricity, air conditioning, and heating, making it suitable as a home office or creative studi. Garage entrance with closed porch. Extended driveway can accomodate 4 cars. Walking distance to public schools, park, shopping and mins to Hwy 410. (id:48469)
Ipro Realty Ltd.
102 Moore Park Crescent
Halton Hills (Georgetown), Ontario
If you've been searching for a fully renovated home with character, function, and a pool to dive into this summer, this is it! Welcome to 102 Moore Park Crescent, a charming 4-level sidesplit tucked into a well-loved Georgetown neighbourhood. The open-concept main floor is anchored by a chef-inspired kitchen featuring quartz countertops, a custom backsplash, stainless steel appliances, a built-in microwave, an oversized sink, and a premium Wolf gas range. A bar-height centre island offers the perfect spot for casual meals or hosting, while pot lights keep the space bright and welcoming. Upstairs, you'll and four good-sized bedrooms, three with double closets, and a shared 4-piece renovated bathroom. The lower level offers in-law suite potential with a kitchenette, cozy breakfast area, and a family room that includes pot lights, access to the garage, and a walkout to the backyard. There's also a rough-in for a bathroom, which could easily double as a pantry or extra storage. The finished basement includes a bright rec room with above-grade windows, wall-to-wall closets, and a 5-piece ensuite, ideal for a guest space or extra entertainment, plus there is a dedicated laundry room with a laundry sink & storage. Outside, enjoy your fully fenced backyard oasis featuring a cabana and an inground pool with a glass filtration system. The home also includes a single-car garage, a private double driveway, and best of all, no rental items. Located just minutes from schools, parks, the GO Station, and downtown Georgetown, and more! Extras: Laminate Flooring in Bsmt (2025). Renovated Kitchen (2020). New Carpet in Bedrooms (2025). Renovated Main Bath (2025). Freshly Painted (2025). Pool Heater (2024). Lighting (2025). Shed (2024). (id:48469)
Royal LePage Real Estate Associates
101 - 3108 Eglinton Avenue W
Mississauga (Churchill Meadows), Ontario
Welcome to this charming and practical one-bedroom stacked townhouse, perfectly designed for modern living! Featuring an open-concept layout with laminate floors in the living and dining area, this home invites warmth and comfort. The ambiance is enhanced by large windows that flood the space with natural light throughout the day, creating an inviting atmosphere for relaxation or entertaining. The kitchen is equipped with stainless steel appliances, providing both aesthetics and functionality for all your culinary needs. The recently updated bathroom showcases a new vanity, toilet, and light fixture. Newer laminate floors in the bedroom. Convenience is at the forefront of this townhouse, with an ensuite laundry for added ease and two generous crawl spaces for all your storage needs. Accessing your unit is a breeze with two entry points through the front door or directly from the attached garage. This thoughtful feature offers ultimate convenience for bringing in groceries, unloading packages, or simply stepping into your own personal space. Don't forget how nice this is in the winter, staying out of the snow, but not having to shovel a driveway! The location is simply unbeatable! Just moments away from Erin Mills Town Centre, Credit Valley Hospital, and Highway 403, you'll enjoy the best of urban living with an abundance of shopping, dining, and essential services at your fingertips. Public transit is also easily accessible, making commuting or exploring the city effortless. This cozy and functional main floor condo townhome is ideal for first-time buyers, downsizers, or investors seeking a smart addition to their portfolio. Don't miss this opportunity to own a home that blends comfort, style, and convenience seamlessly! (id:48469)
Royal LePage Meadowtowne Realty
4060 Flemish Drive
Burlington (Shoreacres), Ontario
Welcome to this stunning 4-level sidesplit featuring 4 bedrooms and 2 baths, complete with an inground pool and deck overlooking scenic Iroquois Park. The spacious foyer welcomes you with ample closet space and provides convenient access to a versatile fourth bedroom ideal for guests, a home office, or a private retreat. The garage provides direct access to both the house and the backyard, tailored for gardening enthusiasts. A cozy living room with a woodburning fireplace offers warmth on chilly winter evenings, while the dining room with a sliding door opens to the back deck, ideal for entertaining against the backdrop of the pool and park. The kitchen is a standout space, boasting oversized windows with serene backyard views, pot lights, extended cabinetry, a granite peninsula island and matching countertops, a custom tile backsplash, a double sink, rich hardwood flooring, and stainless steel appliances. Upstairs, the primary bedroom offers his and hers closets for generous storage, complemented by two additional well-sized bedrooms. The lower level includes a walkup and a convenient 3-piece bathroom, making it easy to transition from indoor to outdoor activities. This home exudes comfort and charm from the moment you enter. The roof was replaced in 2025. The pool, though not opened this year, includes a 3-year-old liner and pump; all existing equipment is included. Conveniently located near walking trails, Nelson High School, Ryerson, Tuck, and Pauline Johnson schools, with easy access to 403 and shopping. With both indoor and outdoor garage access, this home offers the perfect blend of functionality and location. Prepare to fall in love with living here! (id:48469)
Royal LePage Real Estate Services Ltd.
7 Doddington Drive
Toronto (Stonegate-Queensway), Ontario
Rare opportunity in the heart of Etobicoke! This well-kept home sits on a large premium lot in one of the best friendly neighborhoods, offering a spacious layout ideal for investors or anyone looking to build their dream home. Featuring two kitchens, a beautiful sunroom, and a huge backyard with endless potential. No sidewalk, with a wide private driveway. Just minutes drive to the lake, High Park, Humber River Park, and only a 10 minutes drive to the subway station. close to QEW, and all the amenities. Existing GARDEN STUDIO, w/electric heating system, and plumbing ready. (id:48469)
RE/MAX Imperial Realty Inc.
12 Haverson Boulevard
Toronto (Keelesdale-Eglinton West), Ontario
Modern 2-Bed, 2-Bath Bungalow in Family-Friendly Silverthorn. Bright, open-concept home with renovated walkout basement ideal for kids or rental income (Zoned Duplex). All main living spaces on one floor for easy family living. Includes 2 legal parking spots, private backyard with all new decking and finishing, New storage shed. Walk to daycare, Bert Robinson Park, and new Caledonia LRT station. Steps to bike trails (Beltline, Eglinton, Silverthorn) connecting you to the Humber River, Waterfront, and more. Easy access to 401 & airport via Black Creek. (id:48469)
Housesigma Inc.
3180 Preserve Drive
Oakville (Go Glenorchy), Ontario
Welcome to this stunning and meticulously maintained detached home located in the highly sought-after Preserve community. Built in 2014, this spacious residence offers 4+1 bedrooms, 4 bathrooms, and over 2,134 sqft of thoughtfully designed above-ground living space, plus a professionally finished basement, ideal for growing families or those who love to entertain. The heart of the home is the chefs kitchen, featuring a large center island, quality cabinetry, and ample space for cooking and gathering. The open-concept layout flows seamlessly into the bright and airy great room with a cozy gas fireplace perfect for relaxing evenings or hosting guests. Upstairs, you'll find four generously sized bedrooms, including a primary suite with a walk-in closet and ensuite bath. The finished basement offers additional living space, a 5th bedroom, and a full bath ideal for in-laws, guests, or a home office. Located within walking distance to top-rated schools, parks, shopping, and transit, this home combines comfort, style, and convenience in one of Oakville's most desirable neighbourhoods. (id:48469)
Royal LePage Real Estate Services Ltd.
2304 - 56 Annie Craig Drive
Toronto (Mimico), Ontario
Welcome to Lago at the Lake's most impressive 1-bedroom plus den suite where luxury, comfort, and smart living come together effortlessly. Every inch of this stunning condo has been thoughtfully upgraded, from designer light fixtures and custom California closets to Hunter Douglas motorized shades that respond to your voice or remote. Step into the spa-like bathroom with luxe tiles and a ceiling rain shower that rivals any high-end retreat. Then head out to your private, spacious balcony and soak in breathtaking, unobstructed lake views that feel like your own personal escape. This unit isn't just move-in ready, it's move-in and fall-in-love ready. With resort-style amenities including a saltwater pool, sauna, steam room, full gym, cinema, party room, and guest suites, this is waterfront living at its most luxurious. (id:48469)
Exp Realty


