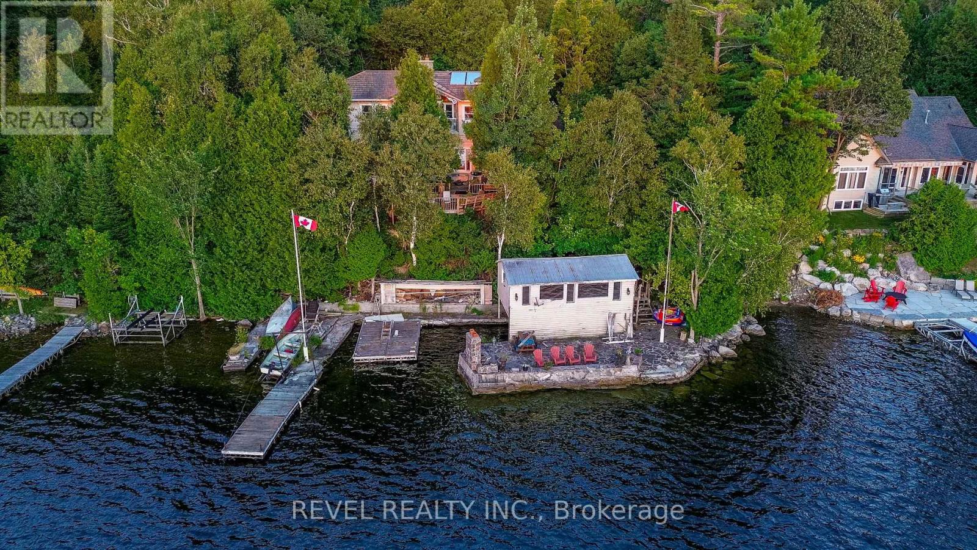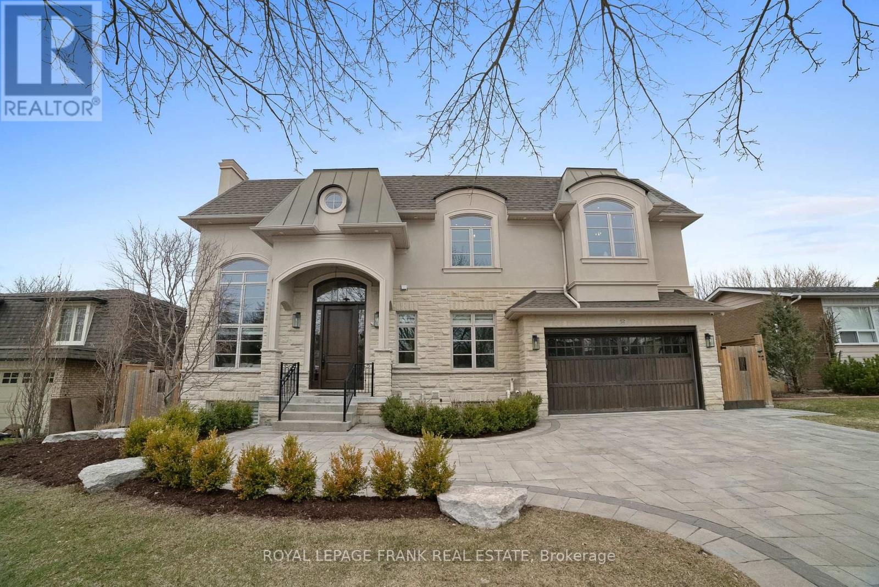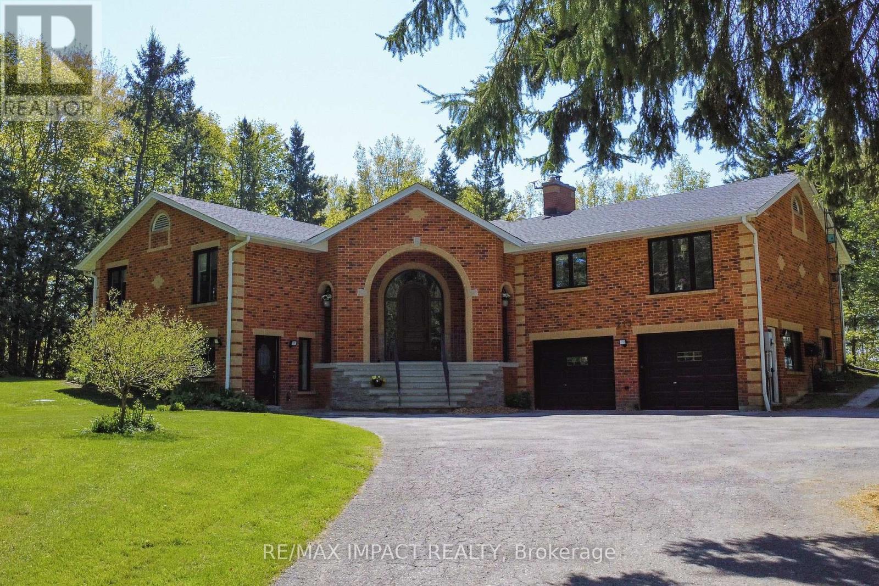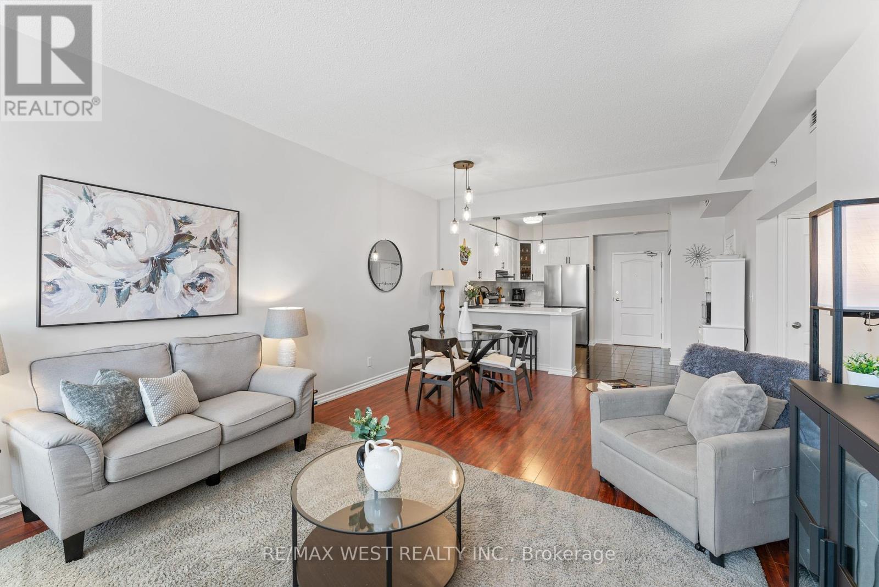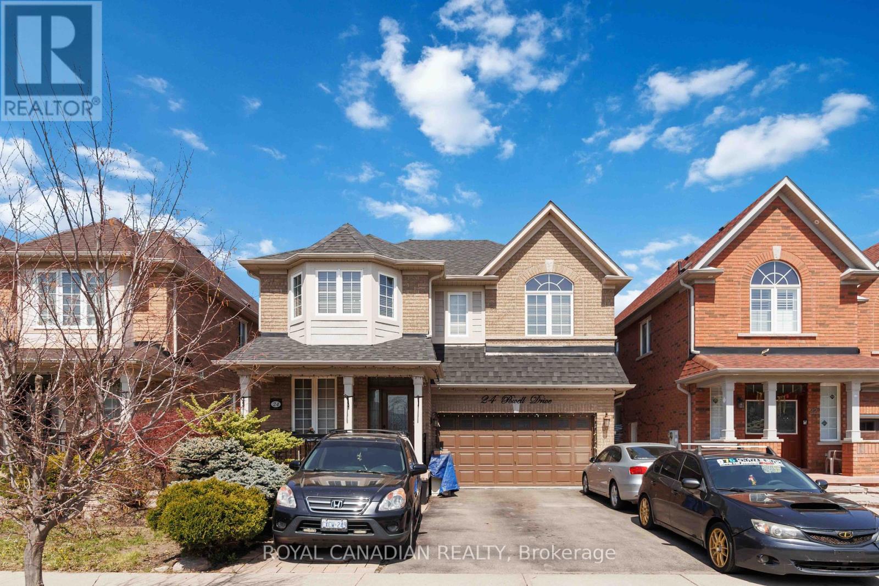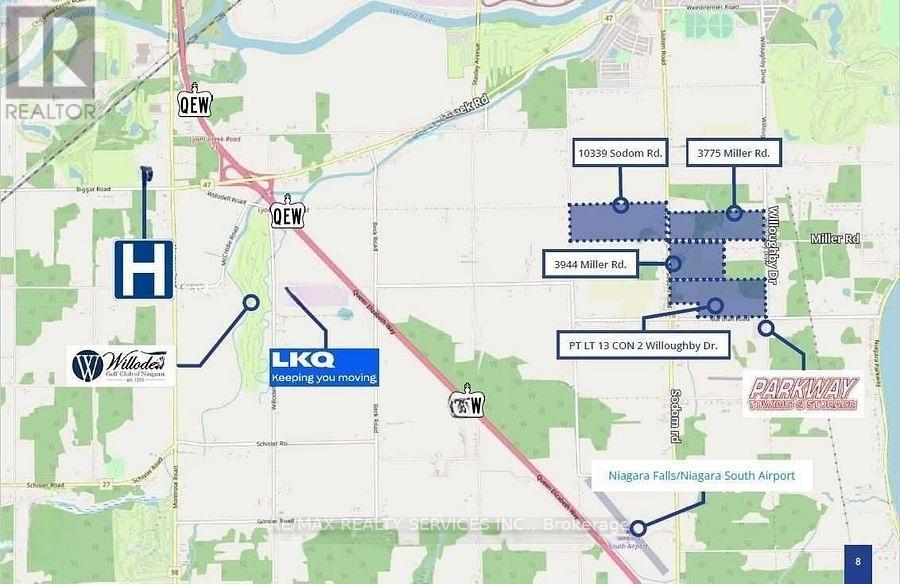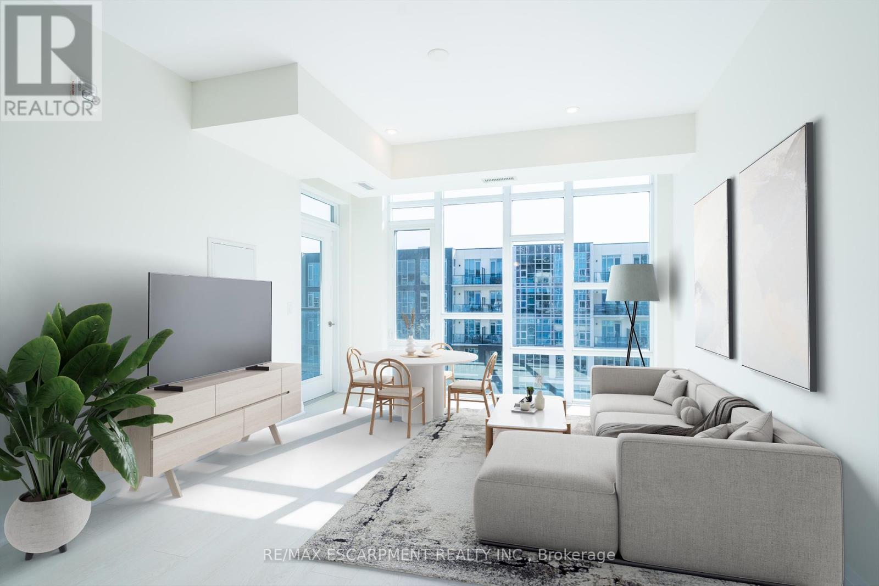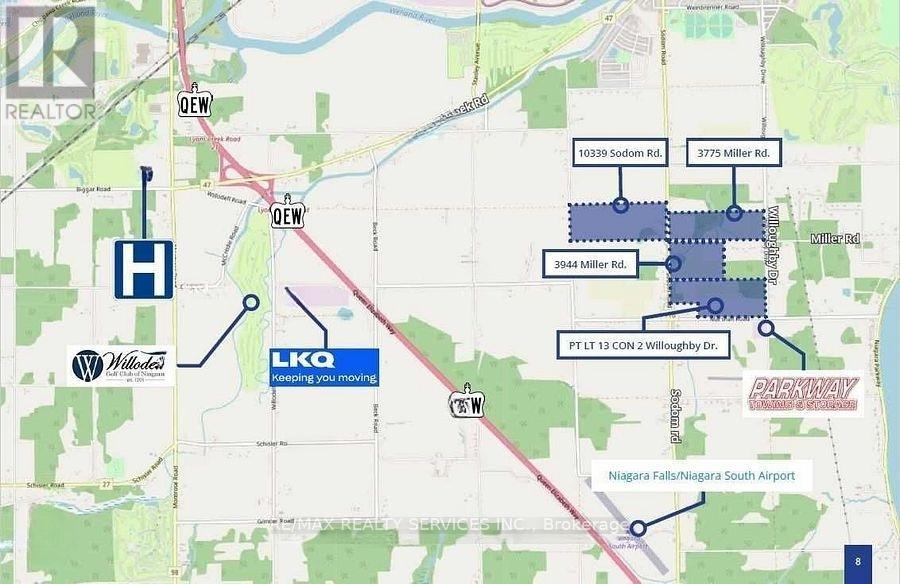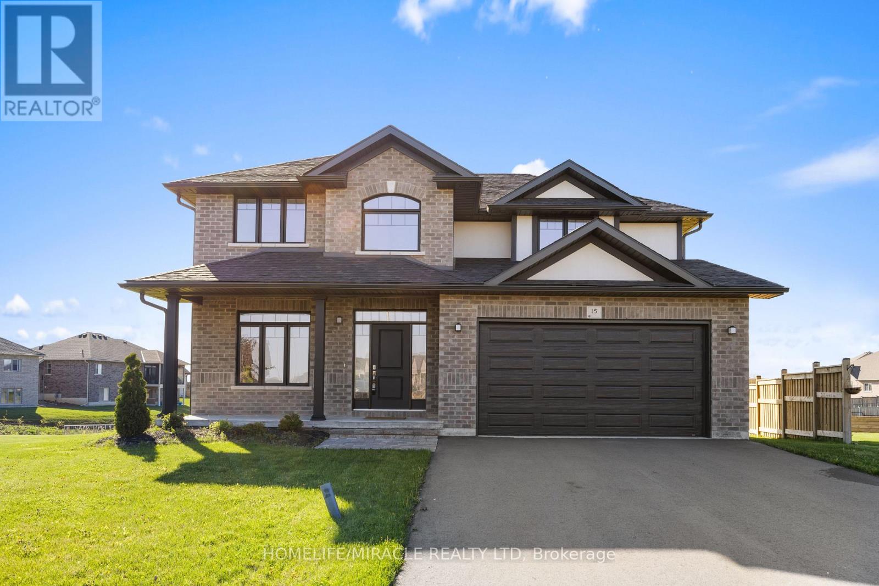852 Birchview Road
Douro-Dummer, Ontario
Discover tranquility in this stunning 7 bedroom, 4 bathroom waterfront haven. Set on a quiet lot with approximately 120 feet of pristine shoreline, this property offers the perfect blend of elegance and relaxation. Embrace breathtaking western views, showcasing spectacular year-round sunsets over the lake. The property's location on the breezy side of the lake creates a comfortable atmosphere, ideal for both lively gatherings and peaceful retreats. It also features a boathouse and an enclosed upper area, offering convenient water access and an option to create additional accommodations. Off to the side of the waterfront area, enjoy your own private beach where you can walk into the water or lounge with a book. Close to all amenities and 15 minutes to Lakefield. Come experience the perfect blend of comfort and natural beauty at this exceptional property. Your dream waterfront lifestyle awaits! (id:48469)
Revel Realty Inc.
7 Diver Belt Drive
Prince Edward County (Picton), Ontario
Affordable living in Prince Edward County! Welcome to this lovingly maintained, move-in-ready home, situated in a quiet neighbourhood in Picton. Step inside to discover a functional and practical layout with thoughtful updates throughout. Upgrades include refreshed kitchen and bathrooms, refinished hardwood flooring, front and rear decks, wood privacy fencing, a durable steel roof and more. The main level accommodates an open concept living and dining area, a well-equipped kitchen, convenient laundry/utility room, and a 2-pc bath. Upstairs, you'll find three well-sized bedrooms and a 4-piece bathroom, providing comfort and privacy for the whole family. Large windows fill the home with natural light, creating a bright and inviting atmosphere. Efficient natural gas heating, municipal water and sewer services, and parking for two vehicles add to the appeal and convenience of this property. Enjoy outdoor living by relaxing on the covered front porch or entertaining on the back deck with covered pergola, overlooking the spacious, fully fenced yard. Ideally located close to Base 31, Macaulay Conservation Area, downtown Picton, and many more local amenities, this home offers an exceptional opportunity for first-time home buyers, downsizers, or investors. Don't miss your chance to own this turnkey gem! (id:48469)
Chestnut Park Real Estate Limited
2238 Burnt Bridge Road
Lyndoch And Raglan, Ontario
Calling all nature lovers, hunters, and outdoor adventurers! Charming 2-bedroom + loft off grid cottage set on 92 acres along the Little Mississippi River. This incredible property offers direct access to thousands of acres of crown land. From your own shoreline launch your boat on the Little Mississippi River and head out on an adventure towards the Madawaska River, Garden Lake, Winter Lake, and the renowned Conroy's Marsh Conservation Area a true haven for wildlife and exploration. Embark on a scenic boat ride all the way to Barry's Bay if you choose, with excellent fishing opportunities throughout. The property features three hunting stands, including one strategically placed on an old airstrip with expansive, unobstructed views stretching hundreds of feet. Comfort meets off-grid living with a full bathroom equipped with a composting toilet, wood stove for year-round warmth, and a galley-style kitchen complete with a propane fridge and stove. The cottage is fully wired for a generator and comes completely furnished just turn the key and start enjoying. Extras include a detached garage at the waters edge, accessory buildings and outhouse. Wildlife is abundant here expect regular visits from deer, moose, bear, turkeys, and beavers. Whether you're seeking a peaceful retreat, a hunters paradise, or a base for endless outdoor adventure, this property has it all. (id:48469)
Century 21 All Seasons Realty Limited
Century 21 Granite Realty Group Inc.
191 County Road 35
Prince Edward County (Sophiasburg Ward), Ontario
Welcome to over 36 acres of levelled, private land an ideal setting to build your dream home in a secluded environment perfect for relaxation or recreation. This versatile property offers severance potential, providing flexibility for future development or investment. Its unspoiled treed areas as well as cleared sections features excellent hunting opportunities, a scenic pond, a centuries-old barn with hydro service, a functioning well, and newly installed high-speed internet. Adding even more value, a 35-foot RV, 17-foot Thunder craft boat with 90HP Evinrude motor, and working Ford 655D backhoe can all be included. Enjoy nights under the stars seated around the stone fire pit. Conveniently located near public boat launch, located just minutes from Three Dog Winery, Parsons Brewing Company and Wild Lot Farm Distillery, this unique property combines the best of rural living with local charm, a rare opportunity offering space, privacy, and long-term potential. Easy access to 401 and Skyway Bridge (15 minutes). (id:48469)
RE/MAX Jazz Inc.
52 Wootten Way N
Markham (Markham Village), Ontario
Welcome to your dream home! Nestled in the heart of highly sought-after Markham Village, this Custom Built Masterpiece, with an array of High End Finishes, offers everything you could want in a Luxury Property. 2 storey ceilings in Entryway & Living Room. 10 foot ceilings on Main Floor. 9 foot ceilings on the 2nd Floor & in Basement. Crown Molding, upgraded millwork, Coffered Ceilings, Skylights & Hunter Douglas blinds throughout. Separate Walk-Up Entrance in Basement. 2 Laundry Rooms. Ensuites & Custom Closet Organizers in all four 2nd Floor Bedrooms. The Open Concept Living Room & Formal Dining Room are perfect for hosting. The Main Floor Office with built-in shelving is tucked away from the Living area - ensuring privacy. Second work station nook beside the kitchen. The heart of this home is its chef-inspired Gourmet Eat-In Kitchen with top of the line stainless steel appliances, pot filler, and Servery with 2nd sink. The custom cabinetry offers ample storage, while the large central island is perfect for meal prep or casual dining. The Quartz countertops, sleek backsplash, & under-cabinet lighting add another touch of luxury to this already impressive space. The Family Room includes a gas fireplace and beautiful built-in shelves. Head upstairs to find 4 Spacious Bedrooms - each with a Vaulted Ceiling & Private Ensuite Bathroom! The Primary Bedroom has a large Walk-In Closet with custom organizers & Skylight. The Primary Ensuite features a modern free standing tub and Porcelain flooring & shower walls. 2nd floor Laundry Room makes laundry day a breeze! The Finished Basement offers a wet bar with fridge, a recreational space with games area, gas fireplace, 5th Bedroom(closet with custom organizers), 3-Piece Bathroom, 2nd Laundry Room and a Walk Up to the Backyard. The Garage has been customized including epoxy floor, slat walls & cabinetry. Front & back yards have been professionally landscaped including a Gazebo & Irrigation System. Gas Line for BBQ in Backyard. (id:48469)
Royal LePage Frank Real Estate
215 Raglan Road W
Oshawa, Ontario
Experience country living at its finest with a beautiful brick raised bungalow privately situated away from the road with 2 road frontages on 25 acres, bordered on the west side by the Oshawa Creek. There is a myriad of trails, ideal for exploring the natural surroundings of wildlife, white pine, Norway spruce, European larch, red oak, sugar maple and black walnut trees, currently under a Managed Forest Plan which reflects in lower taxes. This home features an over-sized double garage and charming 1-bedroom apartment with separate front entrance, perfect for multi-generational families or in-law suite. This ground level unit offers privacy and convenience, making it an ideal space for extended family members or guests (not retrofitted). As you enter through the custom 9 ft arched door elegantly framed by a matching arched side lite, there is a sunken foyer that leads to an open-concept kitchen/dining/great room accented with a Belgian White Ale pine ceiling and expansive triple pane/Low E windows, highlighting the extensive renos/updates completed in the last decade. Enhancing the culinary experience is an impressive kitchen with huge centre island, quartz counters, breakfast bar, stainless steel appliances, custom coffee bar and custom dining room cabinet, plus a butlers pantry with built-in wine fridge. Walkout to an inviting protected wrap-around deck or relax in the hot tub. The great room is equipped with an efficient hybrid catalytic wood insert, boasting modern technology and traditional design. The primary suite has a sitting area, walk-in closet and luxurious marble finished ensuite where you can unwind in a soaker tub set in a picturesque bay window or indulge in the spacious shower with rain showerhead. The main level also includes 2 good sized secondary bedrooms, each featuring a walk-in closet. Throughout the home, there is beautiful oak doors/trim and some trendy flooring that includes hand-scraped bamboo hardwood, travertine and porcelain tiles. (id:48469)
RE/MAX Impact Realty
7 Kingsview Court
Clarington (Courtice), Ontario
Welcome to this raised bungalow, that has recently been freshly painted throughout the interior. Ideally situated within walking distance to many amenities including coffee shops, grocery stores, a park, restaurants, transit and more. Spacious, combined living and dining area, designed for entertaining. The space feels bright and airy with a large window bringing in plenty of natural light. The eat-in kitchen features laminate flooring and ample cabinetry offering practicality to every day living. The main level boasts two good-sized bedrooms, each with double closets for optimal storage. A third bedroom is located in the finished basement, complete with an above grade window and double closet, making it ideal as a guest room, or home office. Large recreation room, perfect for relaxing or entertaining is highlighted by a cozy gas fireplace, above grade windows and a convenient wet bar. Separate entrance from basement to the fully fenced backyard to relax, or for pets to play. Interior garage access. HWT (2024). (id:48469)
Real Broker Ontario Ltd.
104 - 3531 Lake Shore Boulevard W
Toronto (Long Branch), Ontario
Welcome to Waterford Terrace, a boutique low rise condo building in the heart of the thriving Long Branch neighbourhood! This spacious, renovated 1 bedroom ground floor suite has 900 sq ft of living space. The open plan living and dining area features 9 ft ceilings, lots of natural light, and a large entry closet. The stylish renovated kitchen has stainless steel appliances, quartz countertops, porcelain tile backsplash and a breakfast bar with pendant lighting. What a wonderful space for entertaining with family and friends! The spacious primary bedroom has large windows with California shutters and a double closet with mirrored doors. The recently renovated 4 piece bathroom has a large vanity with granite countertop and lots of storage. This suite comes with a covered surface parking spot, locker and ensuite laundry. What a great location, close to all of life's conveniences! Its just steps away from the trendy cafes, bars and restaurants on the Long Branch strip and, there are a number of parks nearby including Colonel Sam Smith, Marie Curtis, Len Ford, and Long Branch Parks, with splash pads, dog trails, a beach, and a skating trail. And its just minutes away from the Long Branch GO station, Pearson airport, Hwy 427 and the 403. What a great opportunity to own a spacious renovated condo in a thriving South Etobicoke location! (id:48469)
RE/MAX West Realty Inc.
24 Powell Drive
Brampton (Sandringham-Wellington), Ontario
Welcome to this stunning 4+2 bedroom, 4.5 washrooms detached home located in one of Brampton's most sought-after neighborhood. This spacious and beautifully maintained property offers an ideal blend of comfort, functionality, and modern design. The main floor features a bright and beautiful layout with a large living and dining area, complemented by elegant finishes, hardwood flooring and plenty of natural light. A dedicated office room on the main floor provides the perfect space for working from home or managing your day-to-day tasks in privacy and comfort. The chefs kitchen is equipped with stainless steel appliances, granite countertops, and a cozy breakfast area perfect for family meals. The inviting family room includes a fireplace, creating a warm and welcoming space for relaxation or entertaining guests.Upstairs, the home offers a luxurious primary bedroom with a walk-in closet and a private 5-piece ensuite. The second bedroom also features an ensuite, while the third and fourth bedrooms share a convenient Jack-and-Jill washroom, making it perfect for growing families. Conveniently located close to top-rated schools, parks, shopping centers, public transit, and major highways, this home truly has it all. (id:48469)
Royal Canadian Realty
1012 Ferrier Avenue W
Innisfil (Lefroy), Ontario
A Short Walk to the Water.. . Discover this Home in a sought after Family Friendly community of Lefroy. Steps to water access and Belle Are Beach. Situated on a 60X205 lot, this property offers exceptional outdoor and indoor living. With over 3700 square feet of living space. The main floor welcomes you with lots of natural light and offering you large windows and an Open concept layout.This is a Custom Four Bedroom, Three and a half Bathroom Luxury Estate. The Primary Bedroom is a true retreat, complete with an ensuite and two large walk-in closets.The Three additional bedrooms offers the space any family dreams of. Boasting a Chef Inspired Kitchen with a large side by side s.s. counter mount fridge/freezer combo with an 8 burner executive s.s. gas stove, designer range hood, pot filler and an 8 X 5 foot quartz island, perfect when entertaining friends and family. Attached to the kitchen is a walk-in butler's pantry with a luxury wine fridge. The large 2nd pantry in the kitchen offers plenty of storage and a quartz study desk. Hardwood and Pot Lights throughout offers a very spacious and inviting environment. Step outside to enjoy the spacious 24X12 Ft. deck, great for barbecuing. Additional highlights include a convenient 2 car garage with entry to main floor. There are too many upgrades to mention. A MUST SEE!!! taxes being assessed and will update** (id:48469)
Right At Home Realty
56 Oak Avenue
Hamilton (Greensville), Ontario
Step into this beautiful modern home designed to capture the essence of luxury and surrounding natural beauty. Nestled on a private and picturesque 1/2-acre lot overlooking the escarpment, this 2+3 bedroom bungalow (2100sqft + 1700sqft finished basement) is the perfect retreat from the hustle and bustle of daily life. Situated in a tranquil neighbourhood surrounded by nature, this fully renovated modern home offers the ideal combination of comfort, style, and convenience. The interior blends contemporary design with timeless functionality. Open-concept living spaces, high-end finishes, and large windows create a seamless connection between the indoors and outdoors, making every room feel bright, airy, and inviting. Step outside, and youll fall in love with the beautifully landscaped property. Enjoy summers in the saltwater pool, roast marshmallows around the gas-fuelled fire pit, or tackle projects in the 20 x 30 powered shop. Experience modern living at its finest in a home where every detail is crafted to take full advantage of the spectacular surroundings - whether entertaining guests, relaxing by the pool, or enjoying the breathtaking views, this property offers unparalleled comfort and style. Book your private showing today!!! (id:48469)
Keller Williams Edge Realty
3775 Miller Road
Niagara Falls (Lyons Creek), Ontario
73 Acres of Vacant Rural Land for Sale.This prime parcel is situated just 8 km east of the new Niagara Health System Hospital at Montrose and Biggar Roads.Zoned Rural and Good General Agriculture under the Official Plan, the property supports a variety of permitted uses, including:Agricultural activities such as field crops, dairy farming, livestock, tree nurseries, orchards, vineyards, and dog kennelsResidential development (single-family homes)Barns and public utility structuresThis lot can be acquired individually or as part of a larger land assembly with 3775 Miller Rd, 3944 Miller Rd, 10339 Sodom Rd, and Part Lot 13, Concession 2, Willoughby Drive. (id:48469)
RE/MAX Realty Services Inc.
547 - 16 Concord Place
Grimsby (Grimsby Beach), Ontario
Introducing Unit #547 Move-In-Ready! Experience laundry, comfort living at AquaZul Waterfront Condominiums. This fully upgraded 2 bedroom plus Den spans 1,117 SF with a 55 SF private balcony with breathtaking views of Lake Ontario. Upon entering you'll be captivated by the bright, open concept layout filling rooms with natural light. The private bedroom can accommodate a king-sized bed, complete with a generously sized walk-in closet and ensuite privilege. Upgraded with over $60,000 in premium design features; smooth ceilings and laminate flooring throughout, 19 pot lights throughout, enhanced 12x24" tile in the foyer, laundry, and bathrooms. The kitchen is designed with light finishes and modern elegance featuring full quartz countertops and backsplash, along with a 5-piece stainless steel appliance package (fridge, stove, dishwasher, over-the-range microwave). The main bathroom features shower-tub and linen closet, while the primary bedroom ensuite features an all-glass shower, double floating vanities, and upgraded vanity lighting. For extra convenience, in-suite white stackable washer/dryer combo, 2 premium underground parking spaces (direct elevator access) and a locker for storage. Located just steps from Casablanca Beach Park, enjoy scenic waterfront trails, beach areas, green spaces, and nearby restaurants and shops. Enjoy access to resident amenities including an outdoor pool, BBQ area, party room, games room, and gym to experience luxury and comfort living. Please note some photos are virtually staged. (id:48469)
RE/MAX Escarpment Realty Inc.
3944 Miller Road
Niagara Falls (Lyons Creek), Ontario
55.6 Acres of Vacant Rural Land for SaleOffered at $40,000 per acre, this desirable parcel is located just 8 km east of the new Niagara Health System Hospital at Montrose and Biggar Roads.Designated Rural and Good General Agriculture in the Official Plan, the zoning permits a wide range of uses .This property can be purchased individually or as part of a larger land assembly including 3775 Miller Rd, 3944 Miller Rd, 10339 Sodom Rd, and Part Lot 13, Concession 2, Willoughby Drive. (id:48469)
RE/MAX Realty Services Inc.
15 Elsa Court
Hamilton (Gilkson), Ontario
Incredible opportunity to call this fabulous 3 + 2 bedroom, 2 bath, raised bungalow on Hamiltons West Mountain home. Situated on a quiet court with a fully fenced pie shaped yard.. Enjoy a stunning, bright and spacious open concept main level with gourmet kitchen, quartz counters and large island, stainless appliances and spacious dinette. The living room features built-in bookcases and an electric fireplace with a gorgeous mantle. The lower level has an in-law potential with a kitchenette, large recreation room and 2 additional bedrooms plus a 3 pc bathroom. Enjoy an attached single garage with inside entry and a double tandem driveway. Close to Ancaster Power centre, LINC & 403, bus route, schools and parks. Nothing to do but move in and enjoy. (id:48469)
Royal LePage State Realty
15 Mavety Court
Belleville (Thurlow Ward), Ontario
The Perfect 2 Story Family Home In Belleville's Most Prestigious Community Settlers Ridge. Featuring 4 Beds & 3 Baths, with an Abundance of Natural Light backing onto a private green area with a huge deck for quiet and serene natural setting. Over 2000 sqft of Living Space Comes With Tons of Upgrades. The Den on The Main Floor is Ideal for a Home Office. Upstairs the elevated Primary suite is bright and spacious with a deep walk in closet and a spa like ensuite. The convenient 2nd-floor laundry makes life that much easier! But wait, there's more! Close to All Amenities, Schools, Parks, 401, Walmart, & Shopping Centres. Whether You Want to Live or Invest, Don't Miss This Great Opportunity to make this Dream Home Yours! (id:48469)
Homelife G1 Realty Inc.
Homelife/miracle Realty Ltd
204 - 3 Balmoral Place
Brockville, Ontario
Attention Investors! This Is An Incredible Opportunity To Own An Investment Property In A Fast Growing City. This Is Perfect For Young Family. Close To Beautiful Parks & Trails, Only Minutes From the 401. (id:48469)
Royal LePage Signature Realty
705 - 265 Westcourt Place
Waterloo, Ontario
Welcome to 705-265 Westcourt Place, Waterloo! This 2-bed, 2-bath condo, with over $40K in upgrades, blends modern style with urban convenience in Waterloos vibrant core. Perfect for down-sizers or families, this bright, spacious unit features an open layout, stylish laminate flooring, and stunning skyline views.A sunroom with six new windows (2023) floods the space with light. The primary bedroom has a 2020 window, and the kitchen boasts a 2025 floor. Both bathrooms, renovated in 2024, feature sleek fixtures. Enjoy in-suite laundry, a balcony for sunrises and sunsets, and rare parking. The secure building ensures peace of mind.Steps from Uptown Waterloos cafes, shops, and restaurants, and close to Laurel Creek trails for nature lovers. Top schools like Waterloo Collegiate and universities (UW, Laurier) are nearby, ideal for family visits or learning. Westmount Place Shopping Centre offers essentials, with easy transit and highway access to Kitchener and beyond. Dont miss this chance to own in Waterloos dynamic heart. Schedule a viewing today! (id:48469)
Right At Home Realty
9275 Wellington Rd 50
Erin, Ontario
Spectacular quality and attention to detail form the moment you drive through the gates of this John Wilmott designed Custom Home, you will be impressed by the quality of the craftsmanship. Past the handmade modular brick & Cape Cod siding and up the crushed granite flagstone, through the Mahogany Door to the Open Space with 10ft ceilings and white oak flooring, Customer Poplar Trim, Crown Mouldings. Spacious Kitchen with Marble Counters opening out to the covered back porch with brick fireplace, speaker system, built-in BBQ, concrete pool and spa. Main floor principal bedroom with spa-like ensuite, including curb less showers and large walk-in closet. Main floor office, powder room & laundry. Upstairs two additional bedrooms & bathroom. Large lower level Family Room with above grade windows & fireplace, additional bed/bath, large exercise room with rubber flooring & large storage rooms with built-in cupboards. Substantial landscaping for privacy & impact. Over sized 2 car garage with Epoxy floors. Additional detached garage with heated floors, 3 piece bath/change room & custom wood burning oven. See feature sheets for more details (id:48469)
Royal LePage Meadowtowne Realty
235 - 50 Herrick Avenue
St. Catharines (Oakdale), Ontario
Welcome to 50 Herrick Unit 235. This brand new never lived in condo is awaiting for you to move in and enjoy. This Beautiful condo offers a practical open concept layout featuring 2+den rooms and 2 full washrooms. Vinyl flooring throughout. Unit is well designed with large windows. Enjoy living in this 5 Story Bldg w/ Gym Social Rm and Games Rm and Security. Day to day living is a breeze with connectivity to all amenities just minutes away. Don't miss your opportunity to make this your new home!. (id:48469)
RE/MAX Realty Services Inc.
338 Central Avenue
Grimsby (Grimsby East), Ontario
Custom-built bungalow with open concept layout featuring a maple kitchen with stainless steel appliances (incl. gas stove) and dining area with patio doors to a tiered deck and side yard. Great room feat gas fireplace. 2 front bedrooms, one w/ ensuite. Primary suite is just up 8 steps and offers a walk-in closet, ensuite with double sinks, skylight, soaker tub, and corner shower. Laundry room provides access to double garage (2 openers). Fully finished lower level incl family room with electric fireplace, extra bedroom/den, 3-piece bath with walk-in shower, workshop, and storage. A solid ramp connects the lower level to the garage - ideal for accessibility. Bonus: cold room, 200A service with 100A sub-panel, heated garage (baseboard), gas BBQ line on deck, underground sprinklers (2020), new shingles and skylight (2023). (id:48469)
RE/MAX Escarpment Realty Inc.
21 Potts Shore Road
Kawartha Lakes (Fenelon Falls), Ontario
A fantastic opportunity to own over 100 feet of pristine, clear, weed-free waterfront on the highly sought-after Cameron Lake! This beautifully renovated, 4-season insulated and heated lines cottage offers privacy on both sides with mature cedar hedging and wide, open lake views. The cottage has been fully updated throughout including new flooring, windows, bathrooms, lighting, brand-new appliances, and upgraded electrical panel. It features 3 comfortable bedrooms, 2 full baths, and a bright, open-concept layout with a sunroom overlooking the lake and a spacious great room with a stone fireplace and wood-burning. Comfort is ensured year-round with three wall-mounted heating/cooling units and brand-new baseboard heaters. Step outside to a large composite dock perfect for swimming, fishing, and boating. The boathouse offers a rooftop deck and is ready for your personal touch to make it your own. There's also a detached bunkie, currently used as a game room, easily convertible back into a guest suite with your finishing touches. Other upgrades include new eavestroughs with gutter and leaf guards. This move-in-ready gem is located on the Trent-Severn Waterway, offering stable water levels and access to miles of connected lakes. Just minutes to Fenelon Falls by boat or car, and only 90 minutes from the GTA. Bring your own furniture or negotiate a turn-key setup this is lakeside living at its finest! Whether you're an investor looking to try Airbnb or planning a move, this property is the perfect fit for both lifestyle and income potential. (id:48469)
Homelife New World Realty Inc.
5115 Rose Avenue
Lincoln (Beamsville), Ontario
Step into elegance at this stunning 4-bedroom, 3.5-bathroom home, offering over 3,350 sqft. of beautifully designed living space. Built in 2020, this showpiece property combines contemporary style with thoughtful upgrades throughout. The heart of the home is a fully upgraded chefs kitchen featuring sleek quartz countertops, a gas cooktop, wall oven, waterfall island, valance lighting, and a spacious walk-in pantry. The open-concept main floor is flooded with natural light and boasts a formal dining room, and a versatile den currently styled as a refined home office. Upstairs, the oversized primary suite is a true retreat, complete with a spa-inspired ensuite and two expansive walk-in closets. Three additional bedrooms are well-appointed, including a Jack & Jill bathroom and a separate 4-piece bath for added convenience. Premium features include engineered hardwood flooring, remote-controlled blinds above the front door, and a striking marble feature wall with a built-in electric fireplace. The professionally finished basement expands your living space with a sprawling recreation area, home theatre, space for a gym or sport tables, and ample storage. Step outside to your private backyard oasis - fully fenced with a cozy deck, a gazebo-covered sitting area, storage shed, and plenty of green space for kids or pets. Located in one of Niagaras most sought-after communities, Beamsville offers top-rated wineries, charming restaurants, scenic hiking trails, and boutique shops. This is more than just a turnkey home - its a lifestyle of comfort, sophistication, and serenity. (id:48469)
Keller Williams Signature Realty
11786 Parson Road
Southwold, Ontario
Opportunities like this are rare! Set on 19 beautiful acres, this exceptional 2020 custom-built house boasts numerous modern upgrades. Located just a 10-minute drive from both London and St. Thomas, with quick access to Highway 401 and only 2 minutes from the Amazon Fulfillment Center, this property offers both tranquility and convenience. Step into the impressive living room with soaring 18-foot ceilings, creating a bright and welcoming ambiance. The finished basement includes a separate side entrance, adding versatility to the space. The property also features two functional outbuildings: a newly concreted 48' x 32' barn with horse stalls and a 24' x 30' auto shop with a chicken coop, ideal for sustainable living. With rental potential of up to $5K per month, the home includes an oversized custom attached garage and ample parking for multiple vehicles, including trucks, RVs, and boats. Additional features include a 200-amp panel, 4K NVR LOREX security cameras, and a large secondary entrance for future development. Don't miss the chance to own this rare gem, offering the perfect mix of space, luxury, and country living! (id:48469)
RE/MAX Excellence Real Estate

