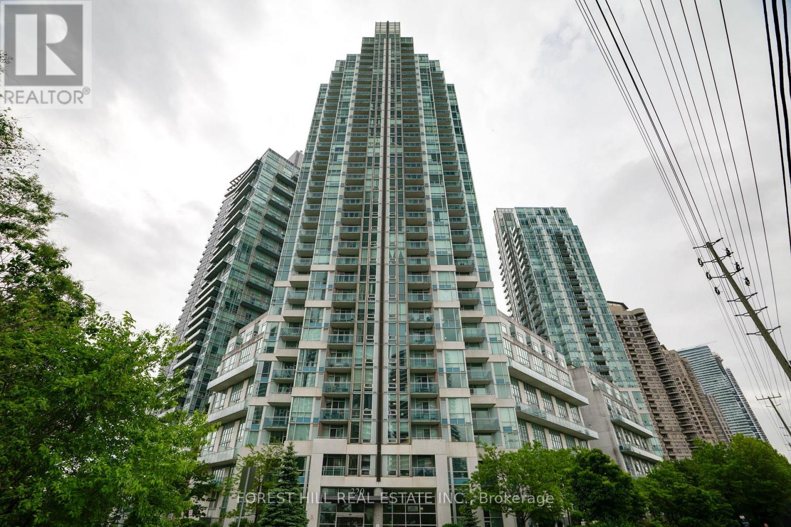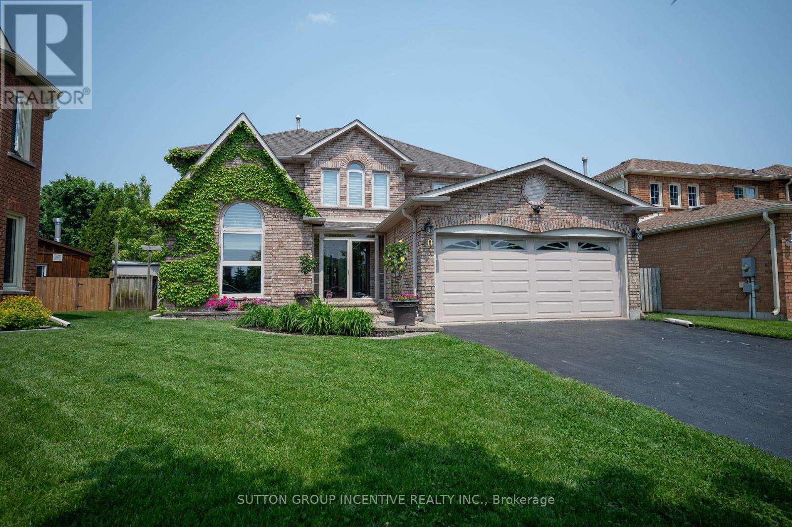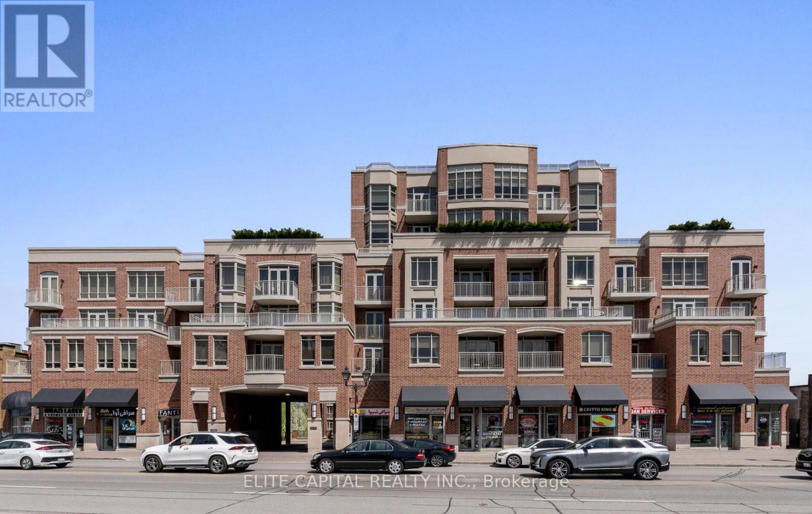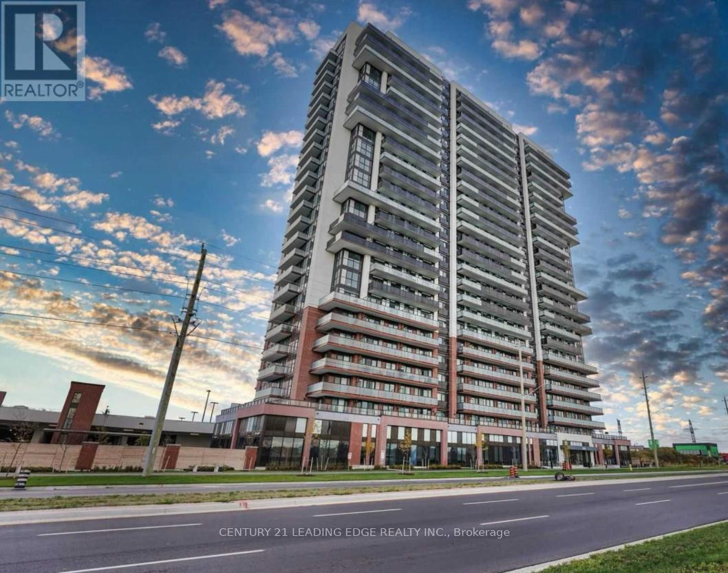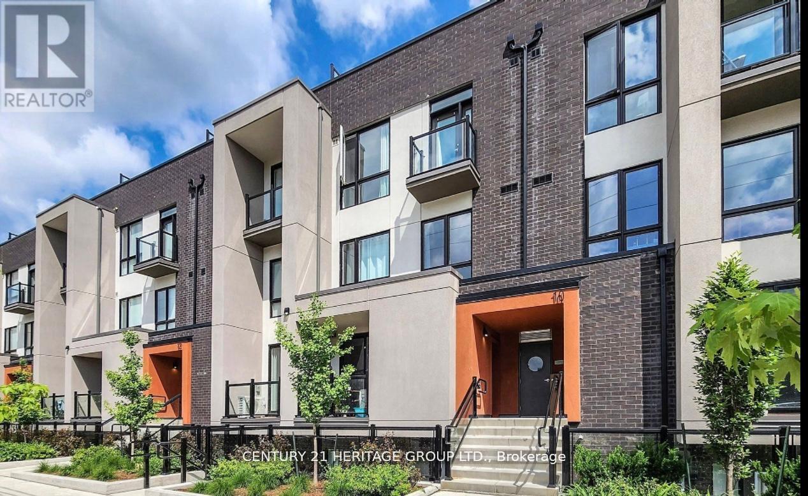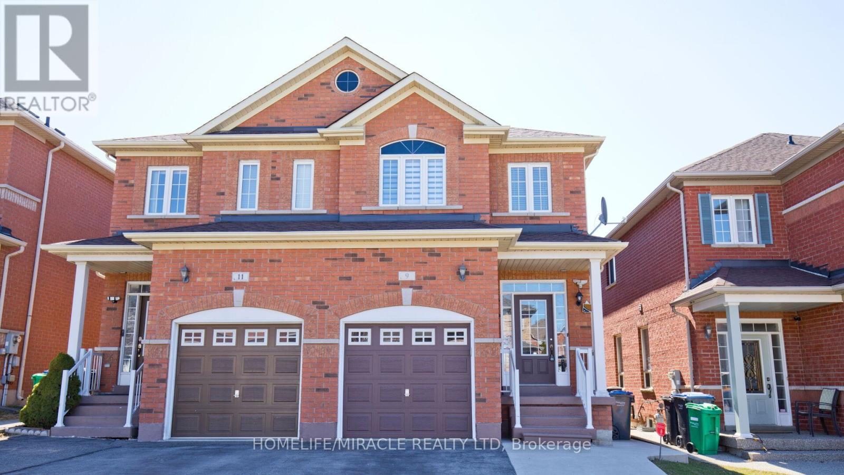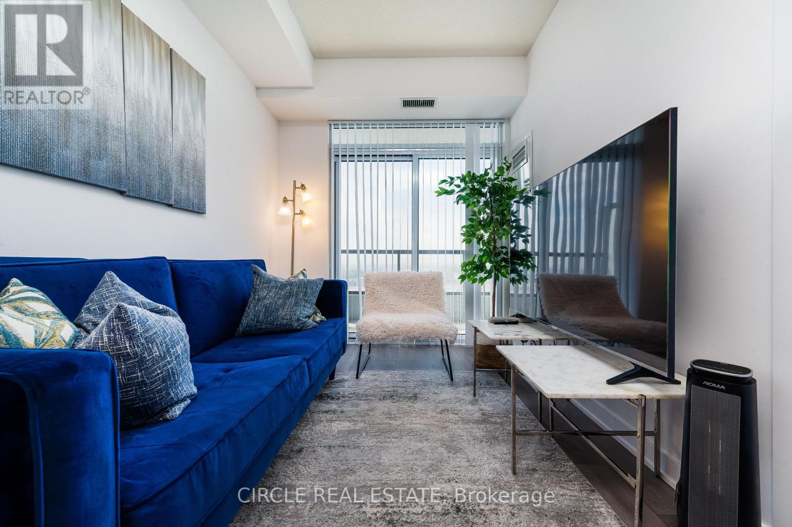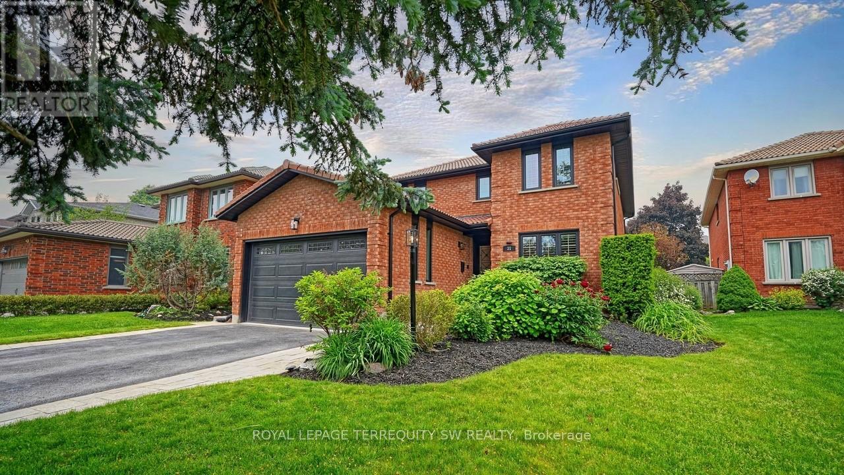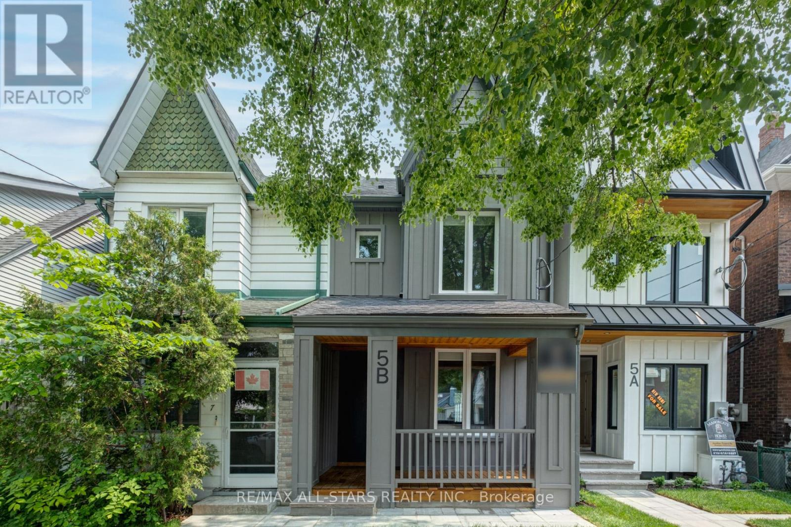741 Ramsey Road
Kawartha Lakes, Ontario
Neat and clean 3+1 bedroom brick/vinyl bungalow on country sized lot with pond on a hard top road between Seagrave and Little Britain; easy commute to larger urban centres and close to Port Perry and Lindsay; no neighbours and backing to farm fields; kitchen, dining and living are open to one another perfect for family living and entertaining; accommodating main floor bedrooms with extra one in basement; walk out from dining area to wood deck overlooking pond; finished basement with rec/games room with wood stove; vinyl thermal casement windows and metal roof for ease of maintenance and longevity; Double attached garage with direct entry to kitchen. Updated flooring in kitchen, dining and living areas (id:48469)
RE/MAX All-Stars Realty Inc.
71 Vanderpool Crescent
Brampton (Bram East), Ontario
Amazing! Detached. Stunning Truly As Architectural Which Shows to Absolute Perfection. 1300 Sq. Ft. 5 Bedrooms, 5 Baths, Laundry. Backs Onto Premium Lot. This Home Has All the Imaginable Bells & Whistles. Very Well Maintained. It Includes a Gorgeous Upgraded Kitchen Wrapped With Pot Lights. Top of the Line Appliances. A Gorgeous Main Floor Office. A Stunning Upgraded Master 5 Pc En-Suite. Finished Basement Apt WIth Sep Ent. 9' Ceilings With a Gorgeous Floor Plan. Kitchen features Quartz Counters. Close to School, Library, park, Temple, Plaza and All The Major Highways. Caribbean Style Back Yard With a Beautiful Gazebo & Many More. (id:48469)
RE/MAX Realty Services Inc.
1509 - 220 Burnhamthorpe Road
Mississauga (City Centre), Ontario
Large, Modernized 2 Bedroom Corner Unit With Spacious Open Concept Living Room & Kitchen. Includes New S/S Appliances, Laminate Flooring Throughout, Granite Breakfast Bar. High Ceilings W/Floor To Ceiling Windows Allowing For Beautiful Sunsets & Stunning Views Of The City From The Large Balcony. Nothing To Do But Move In & Enjoy. (id:48469)
Forest Hill Real Estate Inc.
10 Gordon Court
Barrie (West Bayfield), Ontario
Welcome to 10 Gordon Court, Barrie A Home That Defines Elevated Living. Perfectly located on a quiet court in one of Barries most desirable areas, 10 Gordon Court offers a rare combination of luxury, comfort, and functionality. This home was designed for both everyday living and exceptional entertaining. The open-concept designer kitchen features an oversized Cambria quartz island, blending beautifully into the living and dining spaces. Whether hosting family or friends, the flow of this home allows gatherings to happen effortlessly, while the formal dining room stands ready for holidays and special occasions. Step outside to your own private resort-style backyard. A heated saltwater pool, eight-person hot tub, and fully equipped cabana bar create the perfect setting for summer nights, while the private court offers a safe space for kids to play and enjoy street hockey games on warm evenings. Upstairs, generous bedrooms with custom built-ins provide comfort and storage. The primary suite is a true retreat, complete with a walk-in closet featuring full built-ins and a center island folding table. The en-suite feels like a private spa with heated towel bars, a steam shower, his-and-hers sinks and a heat lamp. A dedicated work-from-home office ensures convenience and privacy, while the fully finished lower level with separate entrance offers flexible space for in-laws, extended family, or potential income opportunities. Every detail has been thoughtfully considered to deliver a home that not only looks beautiful but lives beautifully. Located close to parks, schools, shopping, and major commuter routes, 10 Gordon Court offers the ideal blend of lifestyle and location a home where memories are made. (id:48469)
Sutton Group Incentive Realty Inc.
115 - 10101 Yonge Street
Richmond Hill (Crosby), Ontario
Introducing The Renaissance of Richmond Hill, an upscale boutique condominium built by Tridel. This stunning 2-bedroom, 2-bathroom residence offers 1,465 sq ft of well-designed living space, highlighted by 10-foot ceilings and a serene view overlooking a quiet interior street. Enjoy a gourmet kitchen complete with built-in appliances and a custom-designed range hood. This Unit also features a long gallery wall, perfect for showcasing photos and artwork. Prime location, minutes from Richmond Hill GO Station, Hillcrest Mall, T&T Supermarket, Walmart, local parks, public libraries, and Mackenzie Health Hospital. (id:48469)
Elite Capital Realty Inc.
150 Park Drive
Whitchurch-Stouffville (Stouffville), Ontario
Welcome to 150 Park Drive! Nestled in one of Stouffville's most desirable neighbourhoods, this stunning property is a true gem. Boasting a magazine worthy kitchen, a thoughtfully designed layout, and a fully finished basement with a charming in-law suite. An expansive backyard, complete with a stone patio and room for a pool! Its prime location offers convenience and charm, with Memorial Park and historic Main Street just a short stroll away. Inside, a spacious foyer welcomes you into the open concept living space, where a newly renovated kitchen takes centre stage. Featuring upscale appliances, custom cabinetry, and an an oversized island, this kitchen is a chef's dream! Upstairs, the primary suite is a sanctuary with a luxurious ensuite bathroom, while three additional bedrooms and a full bathroom.Located in the heart of Stouffville Village, this home is within walking distance of boutiques, cafes, and restaurants. **EXTRAS** The community offers excellent schools, beautiful parks, and scenic trails, making it an ideal setting for families and those seeking a vibrant, connected lifestyle. (id:48469)
RE/MAX All-Stars Realty Inc.
309 Jaybell Grove
Toronto (Rouge), Ontario
Prime West Rouge Lakeside Community: Sprawling Ranch Bungalow Nestled on a Premium 60 x 125' Pool-Size lot with Amazing Lush Garden Privacy. Longtime Owners have Lovingly Upgraded & Maintained this Family Home! Recently Renovated Kitchen, well designed with Built-In Features and Overlooks this Gorgeous Perennial Garden Oasis. Three Main Bedrooms including King-Size Primary! Open Living & Dining Space has a Wood burning Fireplace with Electric Insert, and Quality Hardwood Flooring, Spacious Recreation Room with Wood burning Fireplace & Gas Insert, is Large & Open with same Above Grade windows, Basement also has a Storage Room, 2PC Bathroom, Laundry & Separate Entry! Double driveway parks 6 cars + Single Garage with Workshop. This is a Brick Bungalow similar to neighbouring properties. Siding was added many years ago simply as a personal preference. There is Brick underneath the siding. Stroll to Excellent Schools, Rouge River & Beach, National Park, Waterfront Trails along the lake. Quick access to TTC buses, Go Train & 401! (id:48469)
RE/MAX Rouge River Realty Ltd.
36 Kentucky Drive
Brampton (Fletcher's Creek South), Ontario
Amazing Opportunity to Own a Fully Detached 3-Bedroom House with a 2-Car Garage & Legal 3-Bedroom Basement Apartment (Side Entrance). This stunning home features a welcoming foyer, a spacious combined living and dining area with hardwood floors and pot lights, and a separate family room with hardwood flooring, a wood-burning fireplace, and pot lights. The eat-in kitchen boasts granite countertops, a stylish backsplash, and ample storage. Upstairs, youll find a luxurious primary bedroom with a 5-piece ensuite and a walk-in closet, along with two additional well-sized bedrooms and two full washrooms. The elegant stained oak staircase adds a touch of sophistication. The Legal basement apartment includes a separate side entrance, a spacious kitchen, three good-sized bedrooms, and a 3-piece washroom perfect for rental income or extended family. Outside, the professionally landscaped backyard offers a serene retreat. Recent Upgrades (2023): New high-efficiency furnace & New hot water tank. Located near Sheridan College, schools, plazas, public transit, and Highway 410, this home provides easy access to all amenities. Don't miss this move-in-ready gem with modern upgrades! (id:48469)
Save Max Prestige Real Estate
903 - 33 Clegg Road
Markham (Unionville), Ontario
Welcome to this spacious 2+1 bedroom condo with 1,016 sq ft (per MPAC) and soaring approx. 10 ft ceilings! Enjoy a modern open-concept kitchen with granite countertops, perfect for entertaining. The huge primary bedroom features a large walk-in closet and a 4-piece ensuite for your comfort. Large Den can be converted to 3rd bedroom. Excellent amenities: Visitor Parking, Bike Storage, Indoor Basketball & Badminton Court, Indoor Pool, Guest Suite, GYM, Exercise Room, Party Room, Security System And More. Conveniently located near Unionville High School, Civic Centre, York University, Hwy 407, Hwy 404 and shopping plaza. Don't miss this gem! (id:48469)
Bay Street Group Inc.
262 Angus Glen Boulevard
Markham (Angus Glen), Ontario
Luxurious Living in Prestigious Angus Glen Community!! Welcome to this fully upgraded, modern Victorian-style home offering approx. 4,000 sq ft of elegant living space including a professionally finished basement. Nestled in the sought-after Angus Glen community, this stunning property combines timeless character with contemporary luxury. Step inside to soaring 10 ceilings, rich hardwood floors, crown moulding, and detailed wainscoting throughout. The open-concept layout features a wood staircase with iron pickets, and a spacious family room with a sleek electric fireplace perfect for relaxing or entertaining. The heart of the home is the gourmet kitchen, complete with granite countertops, high-end built-in appliances including fridge, oven, and microwave, and an oversized centre island offering ample storage and workspace. Elegant designer light fixtures, upgraded Legend electrical switches throughout, and pot lights illuminate every room with style. All bathrooms are tastefully upgraded with expansive custom hardware, glass showers, and even Bluetooth speaker exhaust fans in the master ensuite and basement bathroom. The fully finished basement expands your living space with a huge entertainment area, library/den area, an additional bedroom, full 3-piece bathroom, and a separate laundry room. Discover a true outdoor sanctuary with this homes huge backyard, offering excellent privacy and professionally designed interlock and landscaping throughout. Thoughtfully planted with Cerasus Ito Sakura and Sakura trees, this outdoor space provides both serenity and sophistication. Top-rated schools in the area include Buttonville PS, Pierre Elliott Trudeau HS, and Unionville HS (Arts Program). Enjoy the convenience of nearby public transit, Angus Glen community centre, parks, and quick access to Highways 404/407 and Angus Glen Golf Club. Move-in ready. Don't miss this rare opportunity to own a dream home in one of Markham's most coveted neighborhoods! (id:48469)
Century 21 Atria Realty Inc.
818 - 1 Blanche Lane
Markham (Cornell), Ontario
2 Bedroom + 2 Bathroom Stacked Townhouse , Main Floor Unit In Grand Cornell Brownstones Home. Open-concept design with laminate flooring and smooth ceilings throughout. Just minutes from Markham Stouffville Hospital, top-rated schools, parks, Mount Joy GO Station, Markville Mall, and Highway 407, Cornell GO Bus Terminal. (id:48469)
Century 21 Titans Realty Inc.
320 - 2550 Simcoe Street N
Oshawa (Windfields), Ontario
Welcome Home to this Massive Open-Concept 516 Sq ft Studio + Den. This Rarely Offered Functional Floorplan is Larger than Most 1 Bedroom Units in the Building and comes with Highly Desired Covered Parking Conveniently Located right next to the Entrance and an Oversized Locker. Versatile Layout has the Ability to Sleep 3 People as the Large Den is Perfect to use as Additional Sleeping Space or Home Office Setup. With Natural Light Throughout, this Unit features Modern European Style Kitchen, 2 Large Double Door Closets, Ensuite Laundry and Spacious Full Bathroom. Relax on your Large West-Facing Corner Balcony (76 Sq ft) boasting Breath-Taking Sunset Views. Take Advantage of this Prime location just steps to Costco, RioCan Shopping Center, Durham College, Ontario Tech University and Free Hwy 407. Building Amenities Include: Fitness Centre, Movie Theatre Room, Private Dining Room, Private Dog Park, Pet Wash Station, Business Work Pods, 24 Hours Security/Concierge, Party Room, Outdoor BBQ Area, Visitor Parking & Guest Suites. Book your Showing Today! (id:48469)
Century 21 Leading Edge Realty Inc.
Level A, Unit 3 - 10 Marquette Avenue S
Toronto (Englemount-Lawrence), Ontario
Welcome to this modern stacked townhome with an open-concept design and a bright, spacious bedroom. The suite features laminate flooring, a contemporary kitchen with stainless steel appliances, and a breakfast bar. Step out through the French doors to your own private terrace. Includes one underground parking spot. Conveniently located just south of Wilson Ave off Bathurst St, you'll love having transit at your doorstep and easy access to Hwy 401. A great mix of style, comfort, and convenience! (id:48469)
Century 21 Heritage Group Ltd.
3703 - 17 Bathurst Street
Toronto (Waterfront Communities), Ontario
The Lakefront Is One Of The Most Luxurious Buildings At Downtown Toronto. This Bright & Well-Appointed 1Br Unit Features A Modern Kitchen & Bath, 9" Ceilings & An Oversized Balcony To Enjoy Stunning Lake View & City View! The Building Houses Over 23,000Sf Of High End Amenities. At Is Doorstep Lies The Masterfully Restored 50,000Sf Loblaws Flagship Supermarket & 87,000Sf Of Essential Retail. Steps To Shoppers, The Lake, Restaurants, Transit, Shopping, LCBO, Entertainment, Parks, Schools & More! (id:48469)
Homelife Landmark Realty Inc.
2608 - 28 Wellesley Street E
Toronto (Church-Yonge Corridor), Ontario
1 Bedroom Layout Offers Tons Of Natural Lighting With An Unobstructed North Views. Steps To Wellesley Subway Station, Restaurants And Shops, Walking Distance To Uoft & Toronto Metropolitan University. (id:48469)
Homelife New World Realty Inc.
68 Driftwood Shores Road
Kawartha Lakes (Kirkfield), Ontario
Enjoy this Cute and Cozy Home or Cottage One Lot Back Across from Canal Lake. Just a Short Distance to Access Swimming and Boating. Featuring Large Lot with Mature Trees, 3 Berms, 4 Pc Bath, Direct Vent Propane Heat and More. Canal Lake is Part of The Trent Severn Waterways (id:48469)
Century 21 B.j. Roth Realty Ltd.
222 Fleming Drive
London East (East D), Ontario
Don't miss this fantastic detached home, approved with Legal unit licence, perfectly located next to Fanshawe College, restaurants, grocery stores, and bus stops! This property features 3 spacious bedrooms and a 4-piece bathroom on the second floor. The main floor boasts an open-concept layout with a great room, kitchen, and breakfast area, offering plenty of space for family living and entertaining. Finished Basement with separate legal entrance, TWO bedrooms, kitchenette, 3pc washroom and laundry. This property features a finished basement with a separate side entrance, offering excellent potential for rental income. It includes 2 additional bedrooms, a full bathroom, and a kitchen perfect for an in-law suite or tenant setup. Previously rented for approximately $3,500 per month plus utilities, the whole property is currently vacant and ready for immediate occupancy or investment . Additional highlights include a single-car garage and parking for two more vehicles in the driveway. This is an excellent opportunity for investors or homeowners looking for a high-demand location! (id:48469)
RE/MAX Gold Realty Inc.
9 Rainy Dale Road
Brampton (Madoc), Ontario
Beautiful 3 Br, 3 Bathrooms Semi detached all brick situated in Lakeland village good open concept good layout, bright and spacious with 2 full washrooms and a powder room.9ft celling on main floor master Br with 4 pcsS ensuite, walk in closet, close to schools and shopping mall and highway 410, surrounded by Lake park, soccer field, golf course Trinity mall. upgraded appliances, finished basement with Rec. room inside access to garage. (id:48469)
Homelife/miracle Realty Ltd
2536 Bracken Drive
Oakville (Wm Westmount), Ontario
Come see this gorgeous upgraded 4+1 bedroom detached home located in the Westmount community of Oakville, with more than 2500 sf of total living space. Featuring a welcoming front porch, 9-foot ceilings, an elegant upgraded staircase, and abundant natural light, this home is designed with family living in mind. The renovated kitchen will impress with its quartz countertops, marble backsplash, stainless steel KitchenAid appliances, and generous pantry space, ideal for busy family meals. California shutters, crown mouldings, pot lights, and rich hardwood flooring add warmth and charm throughout the main living area. Upstairs, the primary suite offers a peaceful retreat with a walk-in closet and ensuite bathroom complete with a soaker tub and walk-in shower. Three additional spacious bedrooms and a full main bath provide plenty of room for growing families. The finished basement extends your living space with a fifth bedroom, a full bathroom with in-floor heating, and a comfortable recreation area perfect for teens, in-laws, or a home office setup. Parking for three vehicles with an attached single-car garage and two driveway spaces. Other key updates include: furnace (2021), A/C (2018), and roof (2018). Steps to top-rated schools, parks, trails, and all the family-friendly amenities Oakville is known for, this is a true turn-key opportunity. Don't miss it! (id:48469)
RE/MAX Aboutowne Realty Corp.
211 Rustic Road
Toronto (Rustic), Ontario
A beautiful bright custom built home by the sole, original owner is on the market for the first time! Nestled in a very desirable, established family orientated neighbourhood, the location is perfect. This 2 storey, 3 BD, 3 WR home has been professionally painted and incudes new light fixtures and brand-new French doors leading to the tranquil all- season sunroom which opens up to a wooden deck. Fully fenced and private backyard with mature trees. Almost 1600 SQFT of space incudes an eat-in kitchen thee appliances and a kitchen workstation nook, a very spacious living room comb/w dining room, a finished basement incl. a rec room with parquet floors and gas burning fireplace which can be used as an entertainment room, extra bedroom, a work-out room, or office. Also in the bsmt is a laundry room with washer and dryer, storage cupboards, and a huge cold room/cantina and further storage in the crawl space. Ample parking with a double car garage and an additional 6 parking spots in the driveway. Hardwood strip floors are found in the bedrooms while the kitchen and bathrooms have ceramic floors. Surrounded by multi-million dollar homes. Close to both elementary and secondary schools, Yorkdale Mall. grocery stores, all amenities and transportation, with quick access to downtown, Highways, Pearson Airport, the Weston (UP), Parks and the new Humber River Hospital. ALL SOLD AS IS, WHERE IS. (id:48469)
Royal LePage Terrequity Realty
1219 - 60 Honeycrisp Crescent
Vaughan (Vaughan Corporate Centre), Ontario
With Walmart, IKEA, Cineplex, and the Jane subway station just five minutes away, this property is ideal for commuters and working professionals. Discover this fantastic opportunity at Mobilio Condos, located in the vibrant Vaughan Metropolitan Centre. This one-bedroom unit features a spacious balcony offering an unobstructed view to the west. The open-concept design ensures ample living space, featuring soaring 9-foot ceilings, in-unit laundry, and contemporary stainless steel kitchen appliances, accented by a stunning marble backsplash and stone countertops. Residents can enjoy a variety of amenities, including a fitness centre, party room, lounge, and more. Mobilio is nestled within a newly designed master-planned community by Menkes, steps from Vaughan Metropolitan Centre, the TTC Subway, Viva, YRT, and the Go Transit Hub, offering convenient access to Highways 7, 400, and 407, as well as nearby YMCA, York University, Seneca College, banks, Ikea, restaurants, and more. It's a lively, well-connected community brimming with energy and easy access to downtown Toronto! (id:48469)
Circle Real Estate
31 Bryant Road
Markham (Markham Village), Ontario
Welcome to 31 Bryant Road an exceptional 4+1 bedroom, 4 bathroom detached home nestled on an impressive 46 x 151 lot in one of Markham's most sought-after family neighbourhoods. Extensively renovated and thoughtfully upgraded, this home is the perfect blend of style, comfort, and smart functionality. Step into the heart of the home an open-concept chef's kitchen featuring premium stainless steel appliances, quartz countertops, custom cabinetry, and an oversized island (10x5) with seating for four. The adjoining family room offers a welcoming space for everyday living, with gleaming hardwood floors, a gas fireplace with custom mantle, and a built-in entertainment wall complete with an 85" flat screen. For more formal occasions, enjoy the separate dining and living rooms ideal for hosting family gatherings or special celebrations. Upstairs, the spacious primary retreat features a luxurious ensuite with a soaker tub, glassed rainfall shower, and dual walk-in closets. Secondary bedrooms offer custom built-ins and study nooks perfect for students or work-from-home professionals. A bright finished basement expands your living space with a guest bedroom, a billiards room (with pool table included), and a dedicated recreation/media area. Step outside to your own private summer oasis: an inground pool with diving board, separate hot tub, gas BBQ hookup, and multiple patio zones for dining, lounging, and entertaining. Top-tier upgrades include a 50+ year Marley tile roof, Moen FLO smart water monitor with auto shutoff, Rinnai tankless hot water heater, ERV system, and drain water heat recovery system(DWHR)offering peace of mind, energy savings, and future-ready performance. Bring all the toys - this home features a rare oversized garage with extra high (7'10") garage door height with added storage! Bright and airy throughout, with large windows and solar tunnels that flood the home with natural light, this is a rare opportunity not to be missed! Pre-list inspection availab (id:48469)
Royal LePage Terrequity Sw Realty
5b Kimberley Avenue E
Toronto (East End-Danforth), Ontario
Welcome to this beautifully renovated 3+1 bedroom semi-detached home nestled in the heart of the highly desirable Upper Beach neighborhood . Thoughtfully updated from top to bottom, this turnkey property features a brand new custom kitchen with brand new appliances, luxurious 9-inch natural oak hardwood floors throughout, and a bright, open-concept layout perfect for modern living. Enjoy seamless indoor-outdoor living with a walk-out to a spacious deck and a fully fenced backyard ideal for entertaining or relaxing in privacy. The finished basement offers a full bath and additional living space, perfect for a rec room, home office, or guest suite. Additional highlights include a rare 2-car parking pad and a location just steps from parks, top-rated schools, transit, and everything the Upper Beach has to offer. This move-in ready gem is a must-see! (id:48469)
RE/MAX All-Stars Realty Inc.
202 - 100 Dalhousie Street
Toronto (Church-Yonge Corridor), Ontario
Feels Like a 2-Bedroom in the Heart of Downtown Toronto! Welcome to Suite 202 at 100 Dalhousie Street - a modern and efficient 1+Den unit with 575 square feet of well-planned living space in one of Toronto's most vibrant downtown locations. What sets this unit apart is the versatile den - complete with a sliding door and its own closet, it functions seamlessly as a second bedroom, private office, or guest room. Perfect for roommates, young professionals working from home, or investors seeking maximum rentability. Situated in a boutique building that's only 1 year new, this residence combines sleek finishes with the peace of mind of newer construction and up-to-date systems. Location is unbeatable: Steps to Toronto Metropolitan University ideal for students or faculty. Eaton Centre, subway, and Yonge-Dundas Square just around the corner. Dundas streetcar literally at your doorstep, making commuting a breeze. Surrounded by shops, cafes, groceries, restaurants, and everything the downtown core has to offer. Whether you're looking for a stylish home to live in or a savvy investment in a high-demand area, Suite 202 offers flexibility, location, and lifestyle in one incredible package. Don't miss this opportunity to live or invest in one of the most connected corners of the city - Dundas & Church. (id:48469)
Condowong Real Estate Inc.



