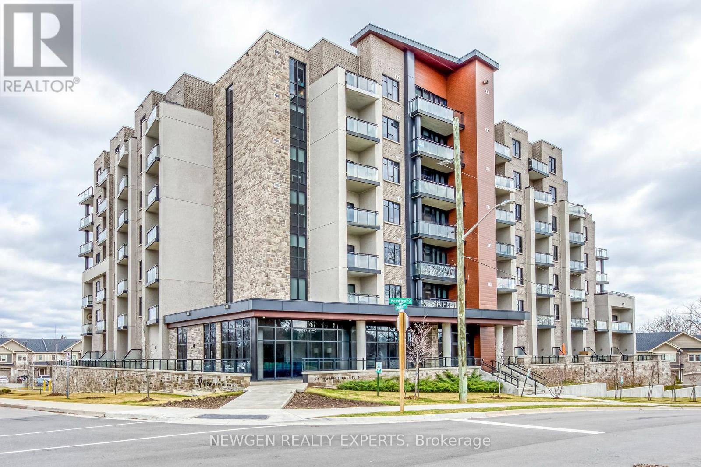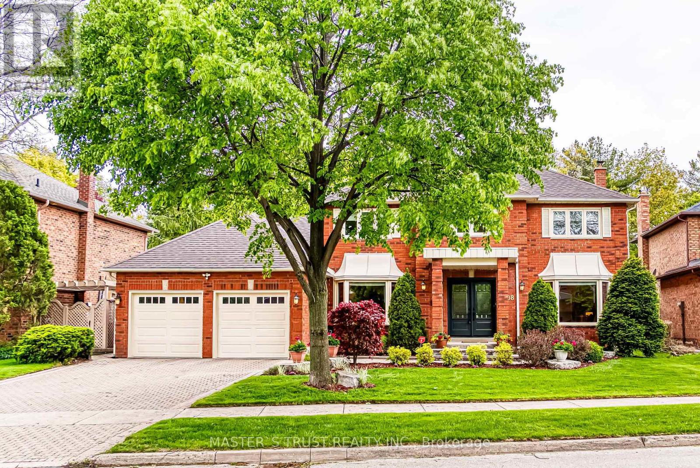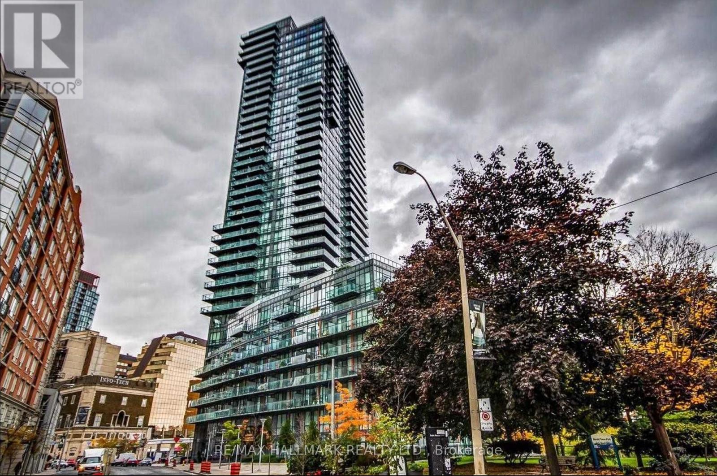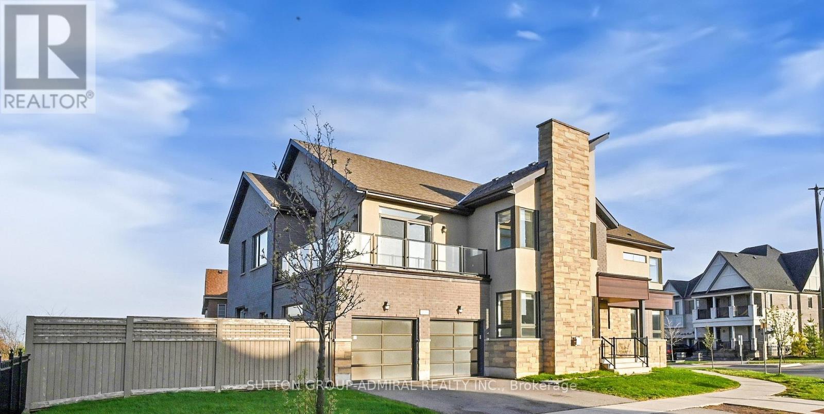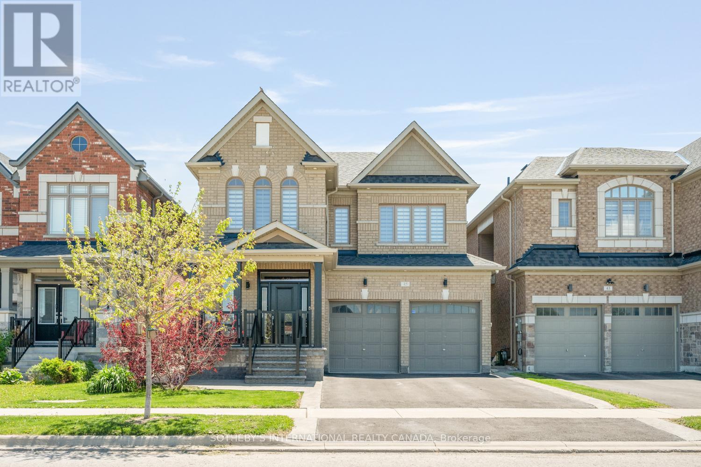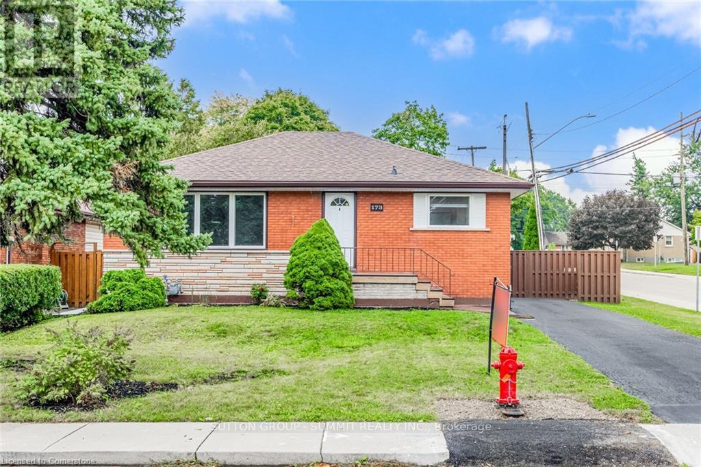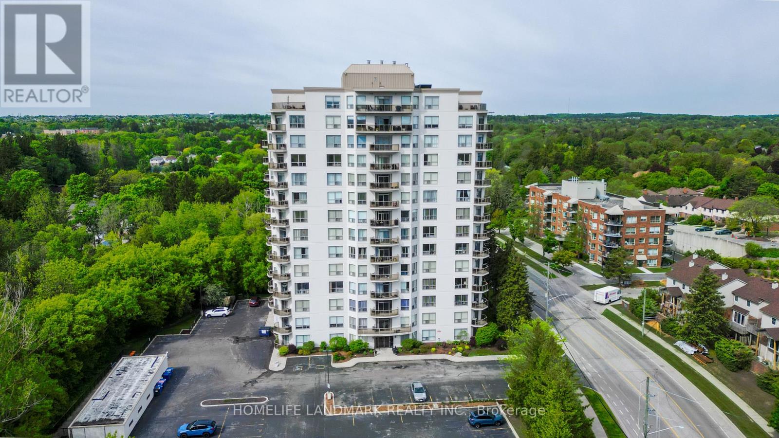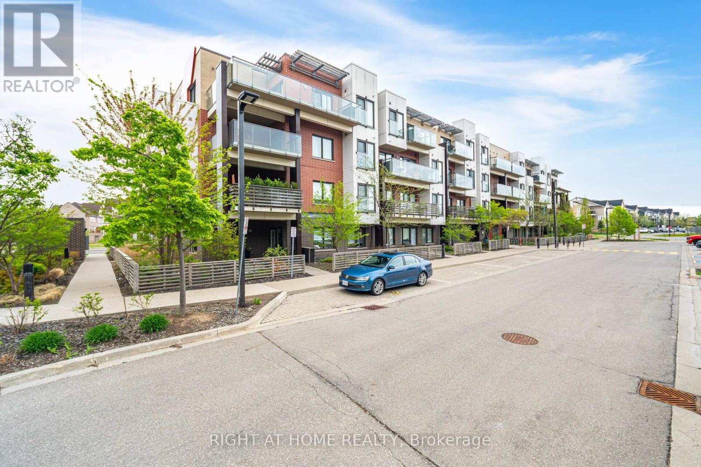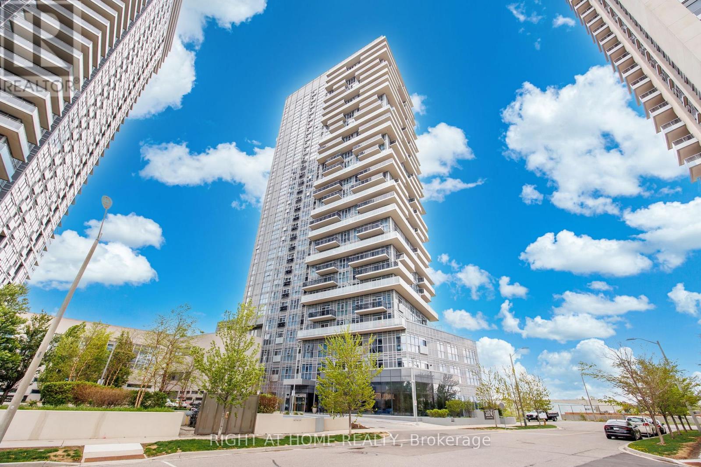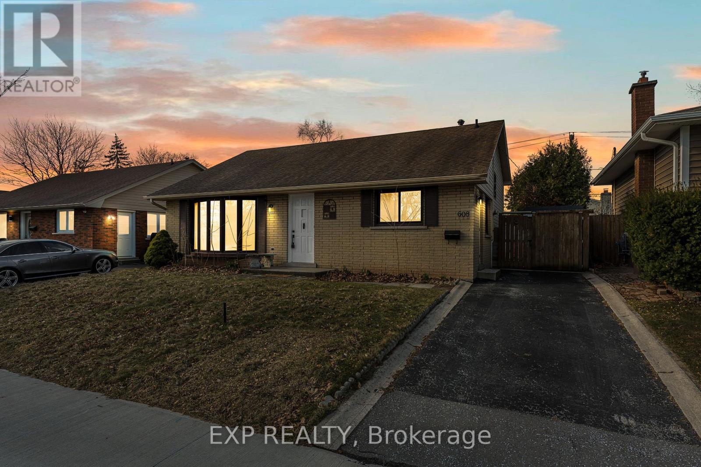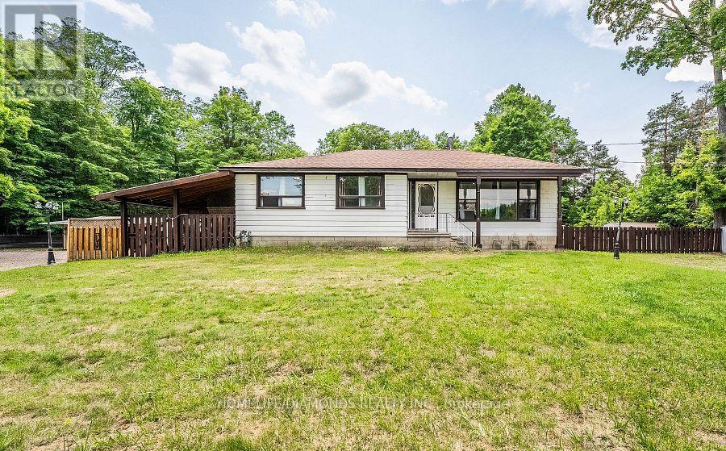302 - 30 Hamilton Street
Hamilton (Waterdown), Ontario
This Beautiful Upgraded Modern Unit of 1 Bed + Den In Upscale View Condo In Waterdown Area, Close To All the Amenities, Hwys & Trails, Schools, Shopping, Restaurants. Stainless Appliances,& Breakfast Bar. Spacious Bedroom with Closet. Balcony Views Of The Hamilton Harbor, Skyway, & Lake On. Wonderful Building Amenities Including Concierge, Bike Room, Gym, Pet Washing Station, Roof-Top Terrace, Media/Party Room, & Car Charging Stations, Parking (#P1-19) and Locker (#302) is included. Great Opportunity For First Time Buyers Or Investors (id:48469)
Newgen Realty Experts
2108 Grenville Drive
Oakville (Wc Wedgewood Creek), Ontario
WOW! Rarely found Widened over 60 feet Frontage Lot Back to Ravine! Oasis in the Heart of the City! Siting on the best part of the quiet and scenic street. Great Curb Appeal! Welcome to this beautifully maintained central hall layout The Buckingham Home , Lovely cared by orginal owner since built. The home boosts 4-bedroom, 3.5-bath, offering 2942 sq ft (above-grade) in highly desirable Wedgewood Creek community, total living space more than 4200 Sf. this home is the perfect blend of timeless design and modern comfort ideal for growing families. Located in the prestigious Iroquois Ridge High School district, steps to parks, trails, a recreation centre, library, and shopping. A grand two-storey foyer, complete with a skylight that floods the space with natural light. The main floor offers spacious principal rooms, including formal living and dining rooms, a cozy family room with fireplace, and a private main-floor home office, perfectly designed and features gleaming hardwood floor, updated kitchen with granite tops, loads of cupboard space, stainless steel B/I appliances. The heart of the home is the oversized kitchen and breakfast area, open to the family room and overlooking the backyard and ravine, ideal for both everyday living and hosting friends and family. Upstairs, retreat to a generously sized primary suite featuring a walk-in closet and updated ensuite. The finished basement offers even more room to grow, with a 4-piece bath, creation room and kids play area and a extra bedroom or office. Additional highlights include recently upgraded Kitchen and bathrooms, heat pump(2023), Garage Door( 2021), freshly painted. Step outside to the large backyard with stunning ravine views, offering a private oasis in your own home. This exceptional property is perfect for families who appreciate both comfort and nature. (id:48469)
Master's Trust Realty Inc.
2302 - 825 Church Street
Toronto (University), Ontario
Experience luxury living in this stunning 2-bedroom + den corner suite located in the prestigious Yorkville/Rosedale area. Featuring breathtaking views of the Rosedale Valley and Yorkville skyline, this spacious, open-concept unit boasts floor-to-ceiling windows and a large balcony overlooking the lush ravine. One of the most desirable layouts in the building, with smooth 9 ceilings, granite countertops, and two full bathrooms. The den is currently used as a (id:48469)
RE/MAX Hallmark Realty Ltd.
18 Lawrence Avenue
Springwater (Anten Mills), Ontario
Welcome to this exceptional multi-generational home, offering TWO HOMES in ONE and a to-die-for garage/workshop, as well as a studio suite which is ideal for a home-based business. This home has been meticulously renovated from top to bottom, with a significant addition that enhances its charm & functionality. Offering 4 distinct segments for maximum versatility. 1/ The HUGE oversized, heated, 4-car garage is tandem deep with a rear roll-up door, epoxy floors, built in pressure washer, 2 EV charger rough-ins and even its own 2 piece bathroom ideal for a business and workshop; 2/ The main three bedroom bungalow with a new modern custom kitchen, a stylish new bathroom with walk-in shower, hardwood & ceramic floors, beautiful 4 season sunroom with panoramic views of the large, private yard, a finished basement with gas fireplace & 2 separate entrances; 3/ The original garage has been converted to a studio that can also be used as a home based office, with a full bathroom, cozy fireplace, solid wood feature wall, heat pump for heating & a/c and entrance to the basement; 4/ And if that is not enough, check out the loft! A luxurious 1200 sq ft legal apartment above the garage designed with a beautiful great room, gas fireplace, many windows, Juliet balcony, spectacular bathroom & more! The utmost attention to detail was given with every inch of this home being redone. A few other things worth mentioning are: 2 high efficiency gas furnaces, gas appliances, addition built in 2022-23, complete roof (2022), 2 full kitchens, 3 bathrooms, 3 gas fireplaces, 2 laundry rooms, whole-house Generac generator, cedar shake, stone and board & batten siding, covered porch with lit stairs and storage underneath the list goes on and on. The nearly half-acre lot is beautifully treed, offering added privacy and a serene, tranquil atmosphere. This unique property is more than just a house; its a place where you can create your own lasting memories. Come and see why this home is for you. (id:48469)
RE/MAX Hallmark Chay Realty
15 Settlers Field Road
Brampton (Northwest Brampton), Ontario
Stunning Executive Home on Oversized Corner Lot Backing Onto Green Space! Welcome to this gigantic, modern masterpiece situated on a premium corner lot, offering approximately 5,800 sq ft of luxurious living space on a massive 70-ft wide rear lot. Designed with a cool, chic, and contemporary aesthetic, this home showcases elegant outdoor wall stone finishes and a wrap-around glass balcony, delivering true architectural appeal. Step inside to experience soaring 10-ft ceilings on the main floor and 9-ft ceilings on the second level, creating an open, airy atmosphere throughout. The main floor den with a private 3-piece ensuite adds versatility ideal as an additional bedroom, home office, or in-law suite. The chef-inspired kitchen features an upgraded layout, built-in oven, modern cabinetry, and a butlers pantry for enhanced functionality and storage. Rich hardwood flooring flows throughout, complemented by a long list of premium upgrades that add elegance and comfort. Upstairs, every bedroom is thoughtfully designed with a walk-in closet and ensuite bathroom access, while a convenient second-floor laundry room adds everyday ease. Backing onto permanent green space, this home offers unmatched privacy and serene views. In impeccable condition, it also features brand-new exterior doors and is just steps to a beautiful park perfect for families and outdoor lovers alike. Whether you're entertaining or enjoying peaceful evenings, this extraordinary home truly checks every box. (id:48469)
Sutton Group-Admiral Realty Inc.
45 Crimson King Way
East Gwillimbury (Holland Landing), Ontario
Welcome to this beautifully upgraded 4-bedroom, 5-bathroom home, showcasing approx $200k in thoughtful upgrades. Designed with style, functionality, & sophistication, this home is ready to impress. The open concept main floor features 9-ft ceilings, hardwood flooring, & pot lights, creating an inviting & modern atmosphere. At the heart of the home is a chef's kitchen with quartz countertops, a tile backsplash with undermount lighting, & an oversized island with a large undermount sink. Premium appliances include a 48-inch Thor gas stove with a double oven, a matching hood fan & a pot filler & extended cabinetry housing a GE Cafe wall oven & microwave. The adjacent family room offers warmth & elegance with a custom cast stone fireplace mantel. Upstairs, you'll find 4 spacious bedrooms & 3 beautifully finished bathrooms, designed for comfort & practicality. The fully finished basement enhances the home's functionality, offering a spacious media area, office nook, gym space & more, complete with laminate flooring, pot lights, an electric fireplace, & a spa-inspired bathroom featuring a glass-enclosed shower, stone-top vanity & sliding barn door. The outdoor spaces are equally impressive. The backyard is a private oasis, complete with a stamped concrete patio, a 12 x 12 Yardistry gazebo & a Marquis 7-person hot tub with a dedicated electrical panel upgrade, exterior pot lights on a timer & a fully fenced yard make this space perfect for entertaining. The front yard boasts a glass railing enclosure; new columns; stamped concrete porch, stairs & driveway trim; a new front door & pot lights adding exceptional curb appeal. Additional features include 4 hardwired security cameras, a Ring doorbell, water softener, water filter, central vac, window coverings & more (see full upgrades list). With every detail meticulously considered, this turnkey home offers a lifestyle of sophistication & comfort. (id:48469)
Sotheby's International Realty Canada
173 West 32nd Street W
Hamilton (Westcliffe), Ontario
Stunning, Renovated Corner Lot , 3Br + 3Br Apt With Seprate Entrance To Basmt, located in one of the best Hamilton's community. Meticulously Updated Property Corner Lot In EstablishedNeighborhood. Minutes From LINC & Ancaster Power Center. Basement can can be Used for extra income or is perfect for larger families. Located in the very desirable West Hamilton Mountains. This home is walking distance to nature trail, multiple water falls and the Chedoke stairs. The Property is located to a short drive to esteemed public and private schools,Mohawk college, McMaster University, Several Mountain accesses, major Highways, Grocer stores. (id:48469)
Sutton Group - Summit Realty Inc.
608 - 255 Keats Way
Waterloo, Ontario
Prestigious Keats Way on the Park. Walking distance to University of Waterloo. Very spacious and bright, open concept 2 bedrooms, and 2 full bathrooms unit. Massive living, dining room and den. The layout has a popular split bedroom plan, and master bedroom features a walk in closet and ensuite. Large balcony with beautiful views. This condo is move-in ready with included in appliances, in suite laundry, and large storage room. Building is well managed with controlled entry, beautiful lobby, library, exercise room, guest suite and underground parking. Excellent location, short commute to Uptown Waterloo, walking distance to Universities, bus route, and all amenities. Recently ordered Status Certificate ready for review. (id:48469)
Homelife Landmark Realty Inc.
310 - 5005 Harvard Road
Mississauga (Churchill Meadows), Ontario
Step into this stunning 1,240 sq ft corner unit condo in an award-winning building, where modern luxury meets unbeatable convenience. This sun-drenched 2-bedroom plus den residence features 2 full bathrooms, including an elegant primary ensuite, and has been freshly painted in designer colors for immediate move-in appeal. The open-concept living space dazzles with laminate flooring throughout, quartz countertops in both the kitchen and bathrooms, stainless steel appliances, and stylish pot lighting. Enjoy your morning coffee on the spacious balcony, flooded with natural light from the corner unit's expansive windows. With two dedicated parking spots and a prime location near the QEW, 407, and 403 highways, top-rated schools, and premier shopping, this turnkey property offers the perfect blend of upscale living and urban convenience. Don't miss this rare opportunity to own in one of the area's most prestigious buildings! (id:48469)
Right At Home Realty
2210 - 225 Village Green Square
Toronto (Agincourt South-Malvern West), Ontario
Prestigious Tridel Built Bright and Modern 1 bedroom + Large Den, 2 Full Baths, Around 748 sqft. of living space. Great layout, Spacious, Enjoy stunning, unobstructed views from the 22nd floor-flooded with morning sunlight. Professionally cleaned with fully painted bathroom and touch-ups in needed areas for a fresh, move-in ready feel. Close To Hwy, Ttc, Go Transit, Restaurants, Centennial College, U Of T Scarborough, Agincourt Mall. 24 Hr Concierge! Maintenance Fee INCLUDES Bulk Internet Service. Amenities: Steam Room, Billiard, Fitness And Yoga Studio, visitor parking, guest suites. 1 Parking and 1 Locker **EXTRAS** Existing Fridge. Stove, B/I Dishwasher, Stacked Washer And Dryer, All Light Fixtures And Window Coverings. (id:48469)
Right At Home Realty
608 Thornwood Avenue
Burlington (Roseland), Ontario
Located on a quiet, tree-lined street in Burlingtons Shoreacres community, this 3+1 bedroom, 2-bathroom detached home features a functional layout with new flooring, renovated bathrooms, and large windows. The main floor offers a bright living area and an updated kitchen. The lower level includes a finished basement with a rec room, suitable for a home office, gym, or play area. The backyard includes two sheds and garden space. Situated minutes from the lake, schools, parks, shopping, and the GO Station. (id:48469)
Exp Realty
17292 Mount Hope Road
Caledon (Palgrave), Ontario
Attention Buyers and Developers! Selling For The Land Value! Embrace the peace and serenity of nature with this charming detached bungalow nestled on a spacious 1.4-acre lot, boasting 208 feet of frontage and 302feet of depth. Tucked away among mature trees, this delightful home offers 2 bedrooms, 1bathroom, a cozy living and dining area, a functional kitchen, and convenient main-floor laundry. The basement, featuring a separate entrance, includes an additional 2 bedrooms and 1bathroomideal for extended family or rental potential. With two separate driveway entrances, this property is a dream for hobbyists, contractors, or landscapers. (id:48469)
Homelife/diamonds Realty Inc.

