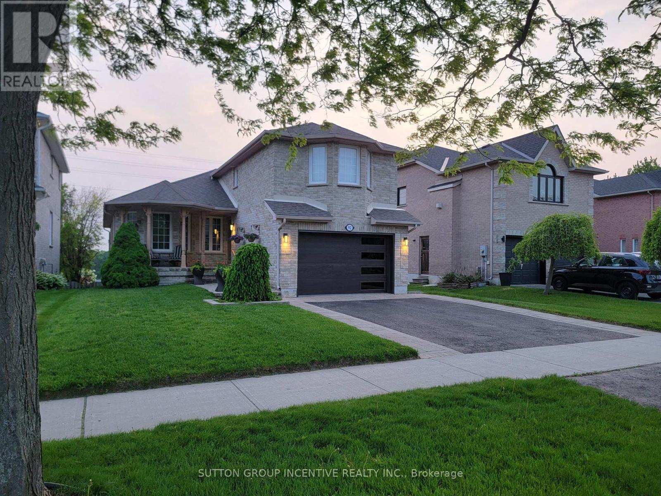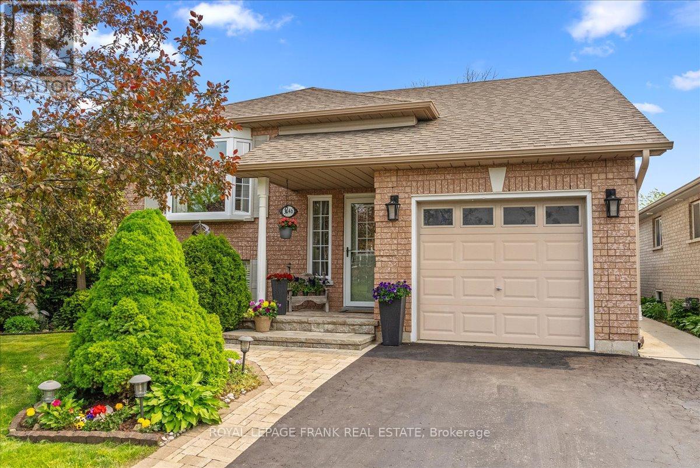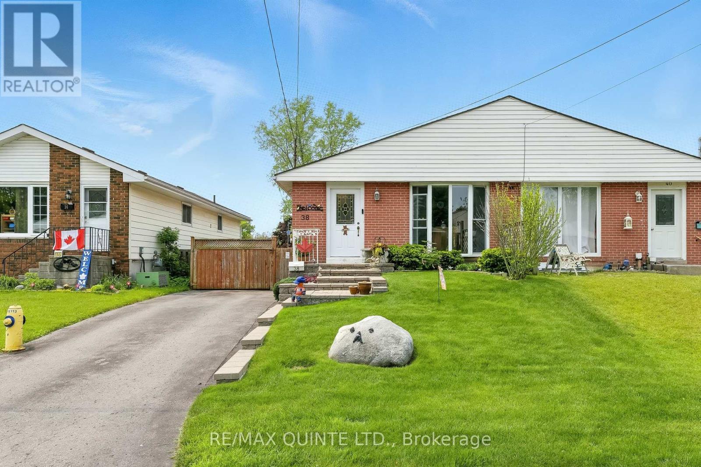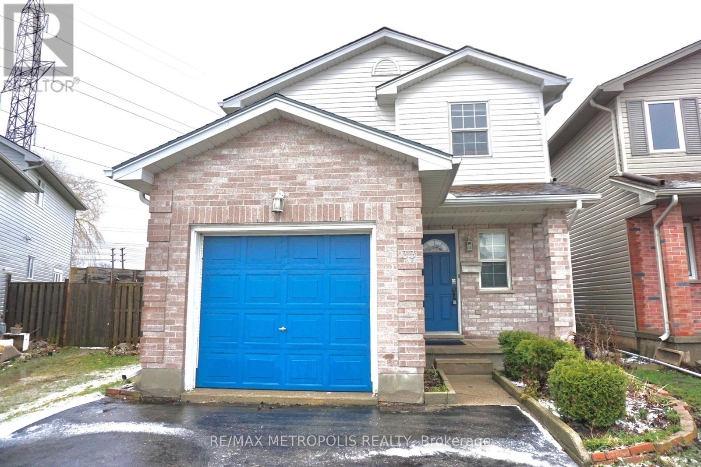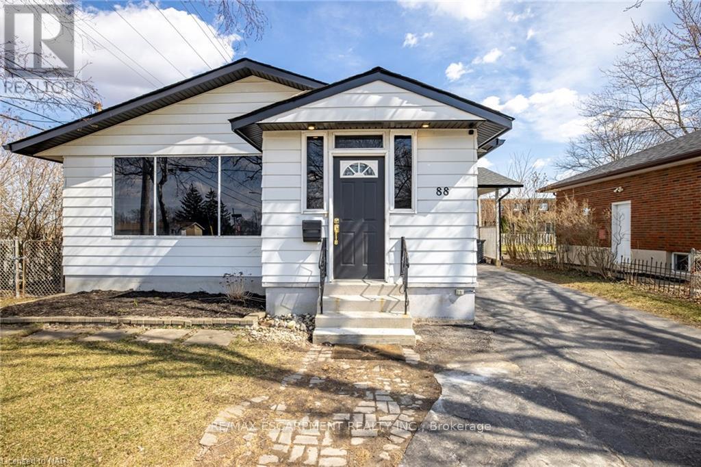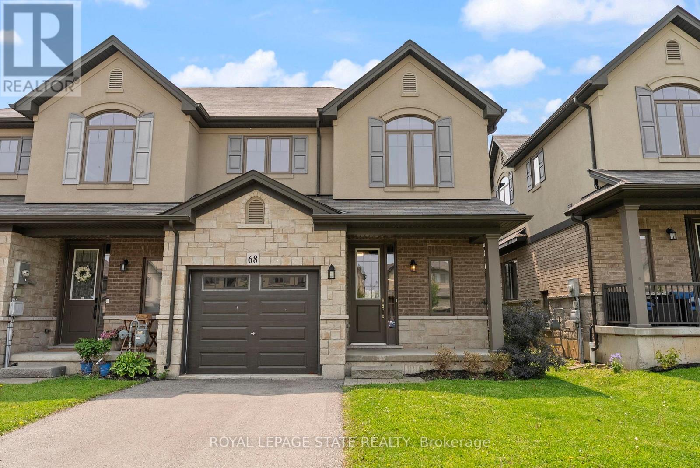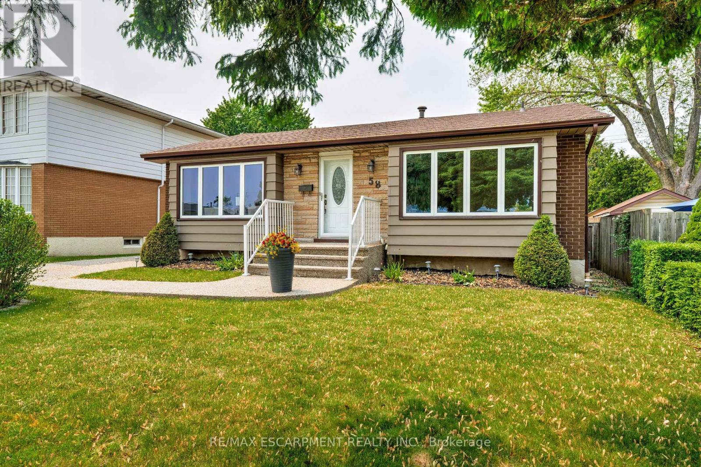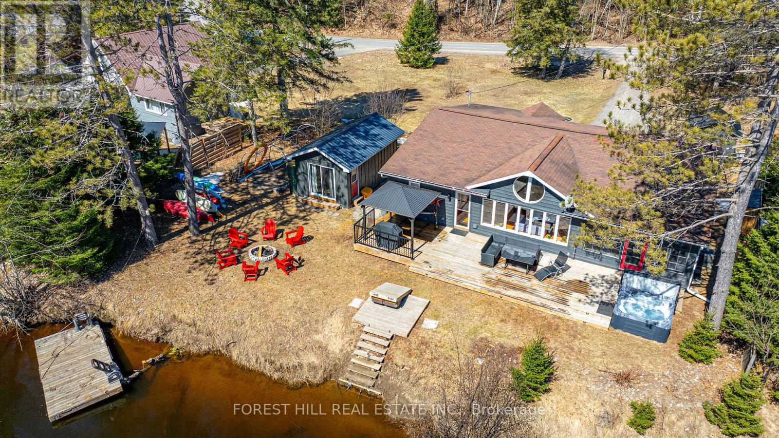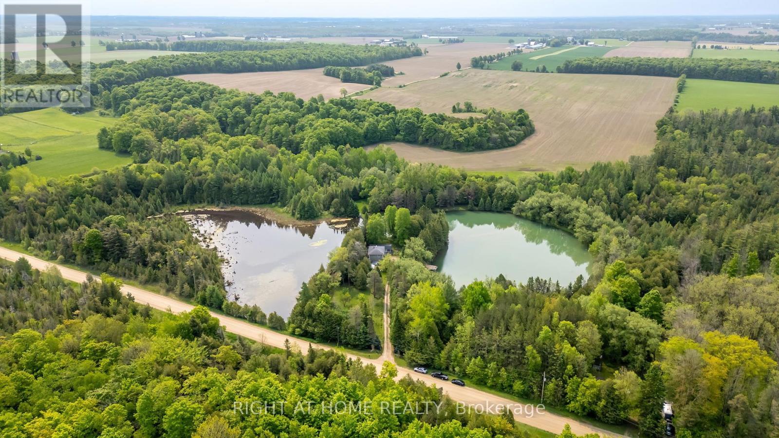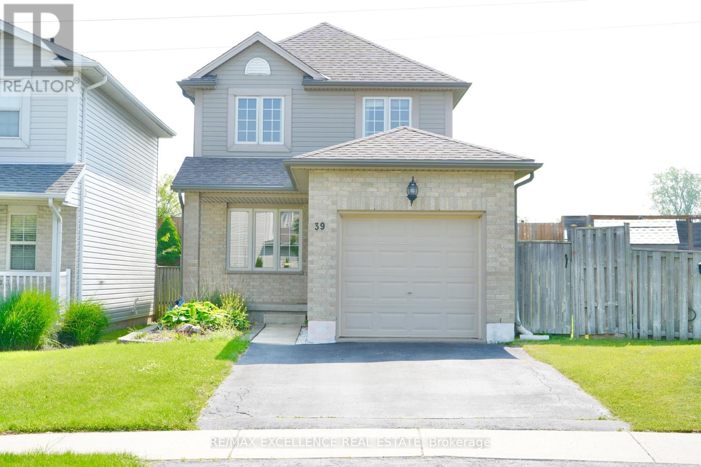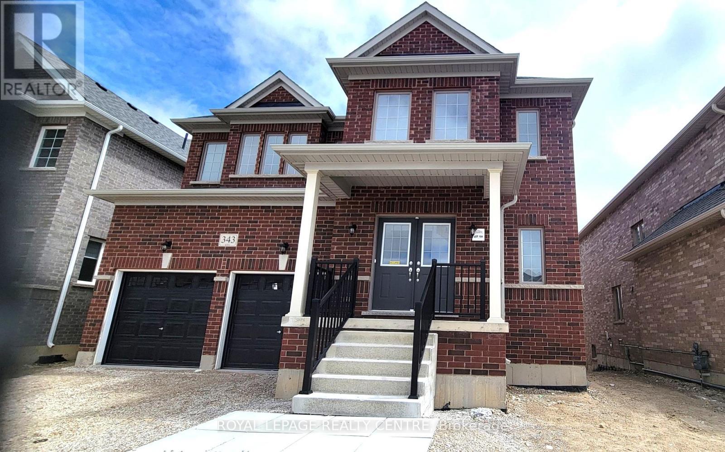92 Sundew Drive
Barrie (Holly), Ontario
Welcome to this spacious Skyview bungalow in one of Barries most desirable neighborhoods! With over 3,200 sq ft of finished living space across 3 levels, this home is perfect for extended family/guests. The lower level (1,459 sq ft) features a 2-bedroom in-law suite with private laundry, a 3-piece bath, 9 ceilings, large windows, and two separate entrances (walk-out & interior walk-up) leading to a large lower deck. Bright, open, and doesnt feel like a basement! The main level (1,770 sq ft) offers the best of both worlds: an open-concept eat-in kitchen with movable island overlooking the great room with fireplace, plus a formal living/dining room ideal as a home office or convert to 2 extra bedrooms. Large fully fenced pool sized lot, an extra-wide north side lot, and no neighbors behind or across the road. The west-facing backyard provides stunning sunset views from the deck and family room. This popular Skyview model by First View Homes lives up to its name, delivering open skies and natural light throughout. Located near top schools, walking trails, dining, shopping, and quick highway access. (id:48469)
Sutton Group Incentive Realty Inc.
28 Spry Lane
Barrie (Innis-Shore), Ontario
Welcome home to 28 Spry Lane, Barrie your opportunity to own a pristine, 1-year-old, 3-storey modern freehold townhouse in one of Barrie's most vibrant and sought-after communities! This stunning 1436 SQFT home offers the perfect combination of style, functionality, and convenience, situated just minutes away from Highway 400, Yonge Street, and all major amenities, including shopping, dining, parks, and schools. Whether you're commuting, shopping, or enjoying the local community, you'll appreciate how accessible everything is from this central location. As you enter, you're greeted by a bright, open-concept living space designed for modern living with upgraded Lighting & Custom-made Blinds! The sleek kitchen is a chef's dream, featuring high-end stainless steel appliances, a huge breakfast bar/centre island that is perfect for casual meals, stunning quartz countertops, and a spacious eat-in area for family gatherings or quiet dinners. The thoughtful layout continues through the home with two generously sized bedrooms and two beautifully designed bathrooms, providing plenty of space for a growing family or guests. The entire first and second floors are finished with gorgeous modern laminate flooring no carpet! A convenient second-floor laundry adds to the ease of everyday living, while the large balcony off the main living area is an excellent spot for morning coffee or evening relaxation. A private 1 car garage and driveway access provide 2 parking spaces- while the master-planned community offers a peaceful, welcoming environment that is perfect for families, young professionals, or anyone looking for a modern, low-maintenance lifestyle - low POTL Fees at $129.95 Monthly! Don't miss out on this opportunity to own a beautiful townhouse in a superb location at 28 Spry Lane. This home is the perfect blend of luxury, practicality, and an unbeatable location schedule your showing today and make it yours! (id:48469)
RE/MAX Realtron Turnkey Realty
65 Franklin Street
Uxbridge, Ontario
Lovingly maintained and move-in ready, this home showcases true pride of ownership.With over 2,000 sq ft of finished space, the main floor features hardwood floors, abundant natural light, and a functional kitchen with custom cabinetry, stainless steel appliances, and a spacious central island with seating for four, ideal for busy family mornings or casual meals together.Two bedrooms up and two down offer flexibility for guests, home offices, or growing families. Both bathrooms have been stylishly updated (2022 & 2024).The mud room off the back entrance keeps coats, boots, and seasonal gear neatly tucked away. Outdoors, enjoy a private, fenced yard and patio, perfect for relaxing or entertaining, with a built-in sprinkler system to keep the front lawn healthy and green with minimal effort.Located just a block from both the public and secondary schools, a short stroll to Uxpool community centre, and minutes from Uxbridges renowned trails and vibrant downtown core, 65 Franklin is the perfect blend of timeless warmth and modern updates. Just unpack and enjoy! (id:48469)
Exp Realty
3046 Westridge Boulevard
Peterborough West (Central), Ontario
This stunning family-sized raised bungalow in Peterborough's preferred West End is move-in ready ! Upon entering you find a bright sunny living room with engineered hardwood flooring, gas fireplace, and elegant coffered ceiling along with a gracious dining room just off the kitchen. The Cooks kitchen offers loads of cabinetry, oversized double sink and is open to the breakfast nook which features a walk-out to the deck overlooking the private backyard. Three good sized bedrooms and an updated main bath complete this floor. The lower level is perfect for multi-generational families with an open concept living space which includes the recreation room with a large picture window, a gas fireplace, and coffered ceiling, along with a kitchenette. 3pc bath, a large bedroom with closet (currently used as a guest room ), as well as the laundry and utility rooms complete the lower level space. This home offers 2154 sq ft of living space set on a 155 deep landscaped lot. Outside you'll find interlock walkways, stone steps, and mature gardens as well as a fully-fenced pool-sized yard which offers a professionally finished workshop (man den or she shed) with electricity at rear of property. Newer roof, updated baths and flooring. This home is pre-inspected and waiting for you. (id:48469)
Royal LePage Frank Real Estate
Royal Heritage Realty Ltd.
38 Bocage Street
Quinte West (Trenton Ward), Ontario
Welcome to 38 Bocage Street! This well-maintained 3-bedroom, 1- bathroom semi-detached bungalow offers the perfect blend of comfort, charm, and smart updates throughout. Inside, the main level showcases beautiful hardwood floors and fresh paint (March 2025), creating a bright and modern feel. The kitchen was fully renovated in March 2025 with new cupboards, countertops, sink, plumbing, and has a separate pantry for extra storage. A side door leads to a private patio - ideal for summer BBQs, morning coffee, or a relaxing soak in the hot tub (included; needs a new heat sensor). The fully fenced backyard is a true retreat, featuring a small deck, additional patio space, a retractable awning, gazebo, and garden shed - all surrounded by beautiful landscaping and gardens. Major updates include the roof and A/C (2016), and eavestroughs and fascia (2018), offering peace of mind for years to come. Situated in a friendly neighbourhood close to downtown Trenton, CFB Trenton, and Highway 401, this charming home is ideal for first-time buyers, downsizers, or military relocations. Don't miss your chance to own this charming home - schedule your private showing today! (id:48469)
RE/MAX Quinte Ltd.
68 Edgehill Road
Belleville (Belleville Ward), Ontario
Welcome to 68 Edgehill Rd. This fabulous East end back split not only has a rare walk out lower level but it also backs on to 20 acres of parkland located right IN BELLEVILLE! The bright main floor offers a large living room and an eat in kitchen. Up just a few stairs to the "king sized" master bedroom with double closets, 2 guest rooms and a 4pc bath. The lower level is home to a large rec room with gas fireplace and custom built in cabinets, large sliding doors to your interlocking brick patio, a separate mud/laundry room and a 2pc bath. The bonus workshop with electricity and heat is ideal for a workshop with work bench, a man-cave or storage. (id:48469)
Royal LePage Proalliance Realty
96 Burlingame Road
Toronto (Alderwood), Ontario
Discover your dream home in this coveted West Alderwood neighbourhood. This delightful 3+1 bedroom, 2-bathroom bungalow sits on a tranquil, family-friendly street, offering the perfect blend of comfort, convenience, and natural beauty. Steps away from Etobicoke Valley Park, Sir Adam Beck Public School, Alderwood Pool, Community Centre, and library, this home puts you at the heart of a vibrant community while maintaining peaceful residential charm.The beautifully landscaped 40' x 125' lot is a gardener's paradise, featuring mature perennials and thoughtfully designed spaces. The highlight is a creatively concealed above-ground heated pool at the rear of the property, complete with safety fencing and adjacent gazebo-covered lounge area - your private oasis for relaxation and entertaining. The Sun-drenched open-concept kitchen, dining, and living areas create an airy, welcoming atmosphere perfect for daily life and hosting guests. The second bedroom, currently serving as a home office, features elegant French doors opening to a covered deck overlooking the peaceful garden imagine starting each morning with coffee surrounded by nature's symphony. The completely finished basement is a standout feature with above-grade windows, laminate flooring, and separate side entrance. This versatile space includes a spacious recreation room with built-in counter island sink easily upgradeable to a full kitchen. Additional amenities include a separate bedroom and abundant built-in storage solutions including TV unit, desk, and bookshelves. Every inch is maximized with thoughtful storage including cold cellar, utility room closet, storage room, and numerous built-in features throughout. Unbeatable Convenience includes Shopping: Farm Boy at Alderwood Plaza, No Frills on Lakeshore and Sherway Gardens Mall. Transit: 10-minute walk to Long Branch GO, TTC access, QEW and Hwy 427. This rare gem combines suburban tranquility with urban accessibility - schedule your private viewing today! (id:48469)
Keller Williams Co-Elevation Realty
33 Phair Crescent
London South (South J), Ontario
Welcome to 33 Phair Crescent A Move-In Ready Family Home in London, ON. Step into comfort and style in this charming two-storey detached home located in the heart of the Glen Cairn community. This well-kept property features 3 spacious bedrooms and 2 washrooms, offering the ideal layout for growing families or first-time homebuyers. On the main floor, you'll find a bright and airy living room, a modern eat-in kitchen with ample counter space, and a convenient powder room. Sliding doors lead to a large, fully fenced backyard with a freshly updated deck perfect for summer BBQs or letting the kids and pets play freely. Upstairs, the primary bedroom is generously sized with large windows, while two additional bedrooms offer great flexibility for children, guests, or a home office. A full 4-piece bathroom completes the upper level. The finished basement provides additional living space, ideal for a rec room or home gym. Additional features include: Central air conditioning & forced air gas heating, Asphalt shingle roof, Private driveway & attached garage. Close to schools, shopping, transit, and Hwy 401 access. This home is well cared for and move-in ready-bring your personal touch! Don't miss this opportunity to own a fantastic home in a quiet, family-friendly neighbourhood. Some pictures virtually staged. (id:48469)
RE/MAX Metropolis Realty
88 Gram Avenue
Welland (N. Welland), Ontario
Great Value and Property for First Time Home Buyers, Investors, Families looking for an In-Law Suite. Property is situated within a 2 min drive/850 metres from Niagara College (Welland Campus). This home boasts two kitchens, two full baths and separate entrance to basement. All main items have been updated since 2016, including roof, furnace and most windows (2016), soffit, fascia, eaves and A/C (2021) and hot water tank (2025). Close to all amenities including highway and plenty of parking on private driveway. (id:48469)
RE/MAX Escarpment Realty Inc.
14 Kidd Avenue
Grimsby (Grimsby West), Ontario
Welcome to 14 Kidd Avenue a rare opportunity tucked away on a quiet, tree-lined street in one of Grimsby's most desirable neighbourhoods. Set on a mature 58 x 140 ft lot, this property is just steps from Downtown Grimsby, parks, trails, shopping, and only a short drive to Lake Ontario and the marina. This 3+1 bedroom, 1 bathroom home is full of potential, making it ideal for renovators, builders, or families ready to bring their vision to life. The deep lot offers ample space for an addition, a spacious garden, or even a pool. Surrounded by well-kept homes and a welcoming community, it's the perfect place to plant roots and grow. Don't miss your chance to create something truly special in a prime Grimsby location. Property being sold in 'as is, where is' condition. (id:48469)
Sam Mcdadi Real Estate Inc.
6502 Desanka Avenue
Niagara Falls (Forestview), Ontario
Just 10 minutes from one of the Wonders of the World, this stunning home offers over 3000+ sq ft of finished living space, including a fully finished basement with in-law suite. Featuring 4 spacious bedrooms and 4 modern bathrooms, this home is designed for comfortable, luxurious living. Enjoy an open-concept layout with a combined living, dining, and kitchen area perfect for entertaining. The dream kitchen boasts quartz countertops, a breakfast bar, and modern appliances. Main floor showcases elegant hardwood and premium tile flooring, while the second floor is finished with upgraded cushioned carpet for added comfort. The basement offers an additional bedroom and versatile space for guests or extended family. Spacious, stylish, and move-in ready this is your perfect family home. (Virtually staged) (id:48469)
Royal LePage Signature Realty
68 Dodman Crescent
Hamilton (Ancaster), Ontario
Executive End Unit townhome in Ancaster! This spacious home offers a bright open-concept layout with oversized windows and plenty of natural light throughout. The main level features a modern kitchen with granite countertops, stainless steel appliances, a large island, and hardwood floors, all complemented by soaring 9 ft ceilings. Upstairs, you'll find 3 bedrooms, including a primary suite with ensuite bath, plus the convenience of second-floor laundry. Tucked away in a quiet and family-friendly neighbourhood, just minutes from schools, shopping, restaurants, Hamilton Golf & Country Club, Hwy 403, & transit to McMaster & Redeemer Universities. (id:48469)
Royal LePage State Realty
58 Goldfinch Road
Hamilton (Bruleville), Ontario
Welcome to this well maintained bungalow nestled on a 52 x 100 ft lot and owned by the family since 1965. This home is situated in a very desirable Mountain neighbourhood in the heart of Birdland. Close to Limeridge Mall, Transit, Linc, Hwy Access, Parks, Schools and most amenities. The main floor features a sun filled living room, eat in kitchen, separate dining room, 4 piece bathroom and 2 generous bedrooms. The dining room can easily be converted back to a 3rd bedroom. An abundance of natural light fills the main level. Finished lower level featuring a large recreation room complete with bar, 3rd bedroom or office, laundry, utility and plenty of storage. (id:48469)
RE/MAX Escarpment Realty Inc.
82 Roseneath Crescent
Kitchener, Ontario
Fantastic Multi-Level Home with Pool Backing onto Parks, Trails & Top Schools! Welcome to this well-maintained 3-bedroom, 2-bathroom multi-level home ideally located in one of the city's most connected and family-friendly neighbourhoods! Backing directly onto both a public and a Catholic school, with walking trails and the ever-popular McLennan Park right behind, this property offers the perfect blend of convenience, recreation, and privacy. Enjoy summer to the fullest in the 15 x 30 in-ground pool, featuring a new liner (2021) and upgraded filter and chlorinator (2024)all set within a backyard oasis ideal for entertaining or relaxing. An electric awning (2019) offers shade when you need it, extending your outdoor living space. Inside, the home offers great separation of space with a spacious lower-level family room perfect for movie nights or playtime, and a bright, separate main floor living room ideal for hosting guests or quiet evenings in. Noteworthy mechanical updates include: Furnace (2021) Air Conditioner (2017) Roof (2019) Water Heater (2018) Owned Water Softener (2018) Owned With no rentals and all major components up to date, this home is truly move-in ready and low-maintenance. Whether you're a growing family looking for proximity to schools and green space, or someone who loves to entertain and values thoughtful updates, this home checks all the boxes. Don't miss your opportunity to own in this prime location! (id:48469)
RE/MAX Twin City Realty Inc.
31 Glen Acres Road
Huntsville (Chaffey), Ontario
The Ultimate Muskoka Retreat on the Big East River! If you have been searching for the perfect Muskoka home this is the one. Fully winterized and beautifully updated, this stunning bungalow offers the ideal blend of modern comfort and timeless cottage charm. Located on the Big East River with direct boat access to Lake Vernon, you'll enjoy over 40 miles of boating across four scenic lakes, all the way into downtown Huntsville. Set on a professionally landscaped, level lot with a hard-packed sand shoreline, this turnkey property is just minutes from town, yet feels worlds away. Picture yourself enjoying this summer here relaxing by the water, entertaining in style, and creating unforgettable family memories. Inside, cottage living comes to life in the expansive open-concept great room, featuring soaring vaulted ceilings, an upgraded kitchen with stainless steel appliances, and a large centre island with butcher block and granite counters - perfect for hosting family and friends. The main house features three spacious bedrooms and a charming Muskoka room with direct access off the primary suite with a walkout to a private hot tub and deck. Whether you're enjoying cozy winter nights or sunny summer days, this home is built for year-round enjoyment. Outdoors, you'll find extensive space to relax and entertain - Gazebo, large dock, a cozy fire pit area, and a spacious updated bunkie overlooking the river - a charming space for guests or extra family members. The seasonal bunkie is approx 240 square feet and has a 2pc bathroom. Additional highlights include a large front garden shed, Generac generator, premium water filtration system and 200-amp electrical service. Conveniently located less than 5 minutes from downtown Huntsville, and close to Hidden Valley Ski Resort, less then ten minutes from Arrowhead Provincial Park, and steps to some of the regions best fishing, this property checks every box. Don't miss this rare opportunity to own your true Muskoka dream home! (id:48469)
Forest Hill Real Estate Inc.
16 Scenic Ridge Gate
Brant (Paris), Ontario
Executive Detached Home In Paris Built By Liv Communities. this exquisite 4-bedroom, 3-bathroom home offers the perfect blend of sophistication and practicality. The open-concept design welcomes abundant natural light throughout, highlighting the sleek, modern kitchen with premium stainless steel appliances. A spacious living area provides a wonderful space for family gatherings, while the upstairs retreat features 4 beautifully appointed bedrooms, including a luxurious primary suite with a spa-inspired bathroom and a massive walk-in closet. The home also offers a main floor laundry. This property is just minutes from Highway 403 and walking distance to Park & all local amenities, including the Brant complex. Its an unbeatable location. This ultra clean home checks all the boxes!!! A must see. Book your showing today and imagine living in this beautiful home. Priced for a quick sale. (id:48469)
Homelife/miracle Realty Ltd
8 - 84048 Southgate Township Road
Southgate, Ontario
Welcome to your dream getaway- Only 100-130km from the city! This Cozy and Functional Home home offers approximately 2001sq.f of Living Space and features Two Full with wild Life Ponds, Breathtaking views of Water and Forest Serene. Located on a maintained municipal road for year-round accessibility, it ensures easy winter visits. Inside, enjoy a spacious great room with vaulted wooden ceilings and a cozy Propane Fireplace, complemented by warm Hardwood floors, Opened to Inviting Dining Rm, Kitchen with Backsplash and Huge Pantry Cabinet. The Office/ Bedroom on Main floor, a 3-piece Updated Bathroom, and Laundry/Mud Room offer you Relax and Functionality. Second Floor boasts a Principal Bdrm with Two W/I Closets, Two Large Bedrooms and Spa-like 4 pc. Bathroom. Oversized Double Garage and additional Garage/Storage + Tool Shade are giving you all the storage space you will need for your comfort. The panoramic Ponds views are Unforgettable from Every Side and from Perfect for Entertainment East-facing Deck. Catch unforgettable western sunsets. The property also features Propane Furnace, Central A/C, reliable water source from a well, equipped with a water treatment system, and fast-speed Starlink Internet to keep you connected. Ample parking for recreational toys, and beautifully landscaped grounds, this property is a true Haven. Just 1.5-2 hours Drive from Toronto GTA this one-of-a-kind property is the ideal escape you've been dreaming of! (id:48469)
Right At Home Realty
131 Albany Avenue
Hamilton (Homeside), Ontario
Welcome to the beautiful street of Albany Ave in the Homeside neighbourhood. This charming 2-storey home has so much to love about it. Featuring 3 bedrooms, 2 bathrooms and 1,183sq.ft of above-grade living space it is perfect for the first-time buyer, growing family or downsizers. Beautiful engineered hardwood adorns the main floor; complimenting the open-concept living/dining space it truly feels like the comfortable hangout spot you desire. The well appointed kitchen features white cabinets and neutral granite countertops that compliment the hardwood floors exceptionally well. This kitchen also has a large pantry and the open dining space is perfect for mingling while preparing a meal. Upstairs youll find the generously sized primary bedroom with plenty of space for extra furniture or the cozy ambiance of a modern fireplace. The main bathroom down the hall features a large soaker tub with freestanding faucet and shower head. The basement comes finished with a large rec room, 3-piece bathroom and a separate workout room/office. Once outside youll find a picturesque backyard with covered porch complete with ceiling fans for those warmer days. From here youll overlook your beautiful gardens and green space surrounding a central gazebo covered interlock patio. This well maintained home is not one to miss with the following updates: Furnace/AC (2017), Windows (2016), Roof (2020), Both Bathrooms (2016) and Driveway (2023). (id:48469)
Keller Williams Complete Realty
455 Champlain Avenue
Woodstock (Woodstock - South), Ontario
**Ravine Lot!** Welcome to **455 Champlain Avenue**, a stunning move-in-ready home nestled on a 40 lot in one of Woodstock's most desirable and family-friendly neighbourhoods. This beautifully maintained **3+1 -bedroom, 4-bathroom** detached home with finished walk-out basement onto Church grounds is a true gem. It offers the perfect blend of comfort, style, and functionality ideal for growing families or savvy investors. Step inside to a bright and spacious open-concept main floor featuring **luxury vinyl flooring**, a modern **eat-in kitchen** with stainless steel appliances, ample cabinetry, and a walkout to a fully fenced backyard perfect for entertaining or relaxing in your private outdoor oasis. The living and dining area flows effortlessly, making it the heart of the home for family gatherings or cozy nights in. Upstairs, you'll find a generously sized **primary suite** with a **walk-in closet** and private **ensuite bath**, plus two more spacious bedrooms and another full bathroom all bathed in natural light. The **finished walkout basement** features a bedroom, washroom, kitchen, separate laundry. Additional features include **attached garage with inside entry**, **updated lighting**, and **fresh, modern finishes** throughout. Located just minutes from parks, schools, grocery stores, and Hwy 401 and 403, 455 Champlain Ave offers unparalleled convenience while nestled in a peaceful suburban setting. This home truly checks all the boxes don't miss your chance to own a beautiful, turn-key property in a growing, in-demand community. (id:48469)
Homelife/miracle Realty Ltd
39 Phair Crescent
London South (South J), Ontario
Welcome to this bright and spacious two-story home located in the desirable Glen Cairn neighborhood. This property features a single-car attached garage with inside access, plus a private driveway that accommodates two additional vehicles. The main floor offers a welcoming layout with a generous living room just off the foyer. The open-concept design flows seamlessly into the dining area and a large, functional kitchen. From the dining space, patio doors lead out to a sizable deck, perfect for summer barbecues and entertaining guests. A convenient 2-piece bathroom completes the main level. Upstairs, you'll find a spacious primary bedroom along with two additional well-sized bedrooms. The updated 4-piece bathroom includes modern finishes and a large vanity with plenty of storage. The finished basement provides a versatile rec room, a den or office area, a well-appointed laundry room, a utility room, and a storage area, offering plenty of space to meet your needs. Outside, enjoy a fully fenced, private backyard that's ideal for relaxing or hosting gatherings. Situated close to shopping, parks, Victoria Hospital, and with quick access to Highbury Avenue and Highway 401, this beautiful home is not to be missed! (id:48469)
RE/MAX Excellence Real Estate
908 - 191 King Street S
Waterloo, Ontario
This immaculate two-bedroom, two-bathroom loft condo occupies the south-facing side of the ninth floor in the prestigious Bauer Building of Uptown Waterloo. This stunning residence boasts towering windows, perfectly positioned to flood the space with natural light throughout the day. A modern kitchen features sleek granite countertops with plenty of prep space and a well-proportioned island - ideal for entertaining family and friends, or simply spreading out to cook dinner for yourself. The spacious primary bedroom includes a luxurious five-piece ensuite, offering an elevated retreat above the hustle and bustle of the Uptown streets below. Step outside to a lovely south-facing balcony, ideal for growing plants and enjoying the outdoors. The large second bedroom is highly versatile and equipped with a convenient Murphy bed, making it perfect for guests or home office use. A second full bathroom adds to the condos functionality. Located almost directly above Vincenzo's, the Bauer Kitchen and Cafe, and a handful of boutiques and salons, youll have everything you need well within walking distance. Plus, Uptown Waterloos vibrant cultural scene is right on your doorstep, offering a variety of events and festivals to enjoy year-round. Experience the perfect blend of luxury and lifestyle in this exceptional condo! (id:48469)
Chestnut Park Realty(Southwestern Ontario) Ltd
12028 Highway 118 Highway
Dysart Et Al (Guilford), Ontario
WOW! - Nature, Privacy & Character A Dream Come True on 5.5 Acres! Welcome to a rare gem that's more than just a home, its a lifestyle. Maintained with love and tucked away on a stunning, very private and peaceful 5.5-acre lot, this charming bungalow offers full connection with nature with deer visiting your backyard from time to time and birdsong as your daily soundtrack. Step into your dream with this character-filled bungalow boasting 2+1 bedrooms plus a spacious main-floor office (or optional 3rd bedroom), 3 full bathrooms, and a layout perfect for comfort and flexibility. The cathedral ceilings in the open-concept living area and kitchen create an airy, inviting space centered around a stunning gas fireplace, perfect for cozy evenings. The primary suite is a private retreat featuring a walk-in closet and a luxurious 5-piece ensuite overlooking serene greenery. Car enthusiast or toy lover? You'll be thrilled with the attached 27'.6"x27' garage PLUS a newly built 24'x24' heated detached workshop/garage with concrete slab, ideal for year-round projects, storage, or hobbies.The finished basement offers a huge great room with a solid wood bar, large above-grade windows, an extra bedroom, and plenty of storage to customize for your needs. Pet parents, rejoice! A dedicated mudroom with a dog shower makes daily life cleaner, easier, and even more pet-friendly. Step outside to your stunning front and backyard oasis, where peace, privacy, and panoramic nature views await. Sip your morning coffee on the deck as the forest whispers around you, its pure paradise. Enjoy the convenience of dual driveways and easy commutes on fully paved roads. You're just a short drive to shopping, public beaches, Lakeside Golf Club, groceries, and much more. This isn't just a move it's a rare opportunity to live the lifestyle you've dreamed of. Come fall in love and make it yours. (id:48469)
Right At Home Realty
343 Russell Street
Southgate, Ontario
Welcome To 343 Russell Street! This Stunning, Never Lived-In Detached Family Home, Boasts Approximately 6,000 Sq Ft Of Luxurious Finished Living Space With 5 Bedrooms And 6 Bathrooms, Located On A Premium (45.13' X 131.02') Lot Backing Onto A Serene Pond And Conservation Area In Dundalk's Most Coveted Neighbourhood. Step Through The Double Door Entry Into A Light-Filled Two-Storey Foyer Featuring A Walk-In Closet And A Natural Stained Oak Staircase. The Main Level Showcases Gleaming Hardwood And Ceramic Flooring, 9' Ceilings, A Spacious Living/Dining Room Combination, A Large Office, And An Expansive Family Room With Picturesque Pond And Conservation Views. The Oversized Kitchen Is A Chef's Dream With Granite Countertops, Stylish Cabinetry, A Center Island Comfortably Seating Six, Appliances, A Servery, And A Generous Walk-In Pantry. The Spacious Mudroom Provides Inside Access To The Double Car Garage. Ascend The Open Wood Staircase To The Exceptional Second-Floor Layout, Offering Five Generously Sized Bedrooms (Three With Private Ensuites), And Two Sharing A Semi-Ensuite), Each With Walk-In Or Large Closets For Optimal Comfort And Privacy, Convenient Second-Floor Laundry Room With Laundry Tub. The Gorgeous New Finished Basement Features, Separate Entrance, A Recreation Room, Ample Storage, And A Completely Never Live-In Separate In-Law Suite Complete With Two Well-Sized Bedrooms, 3 Piece Bathroom With Walk-In, Stand Up Glass Enclosed Shower, Family-Sized Kitchen With A Walk-Out, A Warm And Inviting Living Room, And A Separate Laundry Area, All Enhanced By Pot Lights And Smooth Ceilings. Enjoy Year-Round Recreation With Sunny Beaches In Nearby Collingwood, Winter Skiing, Snowmobile Trails, And Plenty Of Shopping Options. The Property Is Conveniently Located Close To Hwy 10, Schools, Parks, Banks, Churches, And More. Please Note: *Property Taxes Have Not Yet Been Assessed*. (id:48469)
Royal LePage Realty Centre
214 Daniel Street
Erin, Ontario
This lovely two-unit home on Daniel Street in Erin, features a charming and functional layout perfect for families, first time buyers or investors. The upper unit boasts three spacious bedrooms, bathed in natural light, providing a warm and inviting atmosphere. The updated kitchen is spacious and bright overlooking the fully fenced back yard. The living area is open and airy, ideal for relation and entertaining. The lower unit offers 2 additional bedrooms, and a bathroom making it an excellent choice for guests, or multigenerational families. A separate entrance allows for independence, enhancing the versatility of the home. Ample parking is available for both units. Walking distance to both the high school and elementary school, plus the community centre and arena. A simple 35-minute commute to the GTA or 20 minutes to the GO train to take you into the heart of the city. Small town living with all the charm! (id:48469)
Century 21 Millennium Inc.

