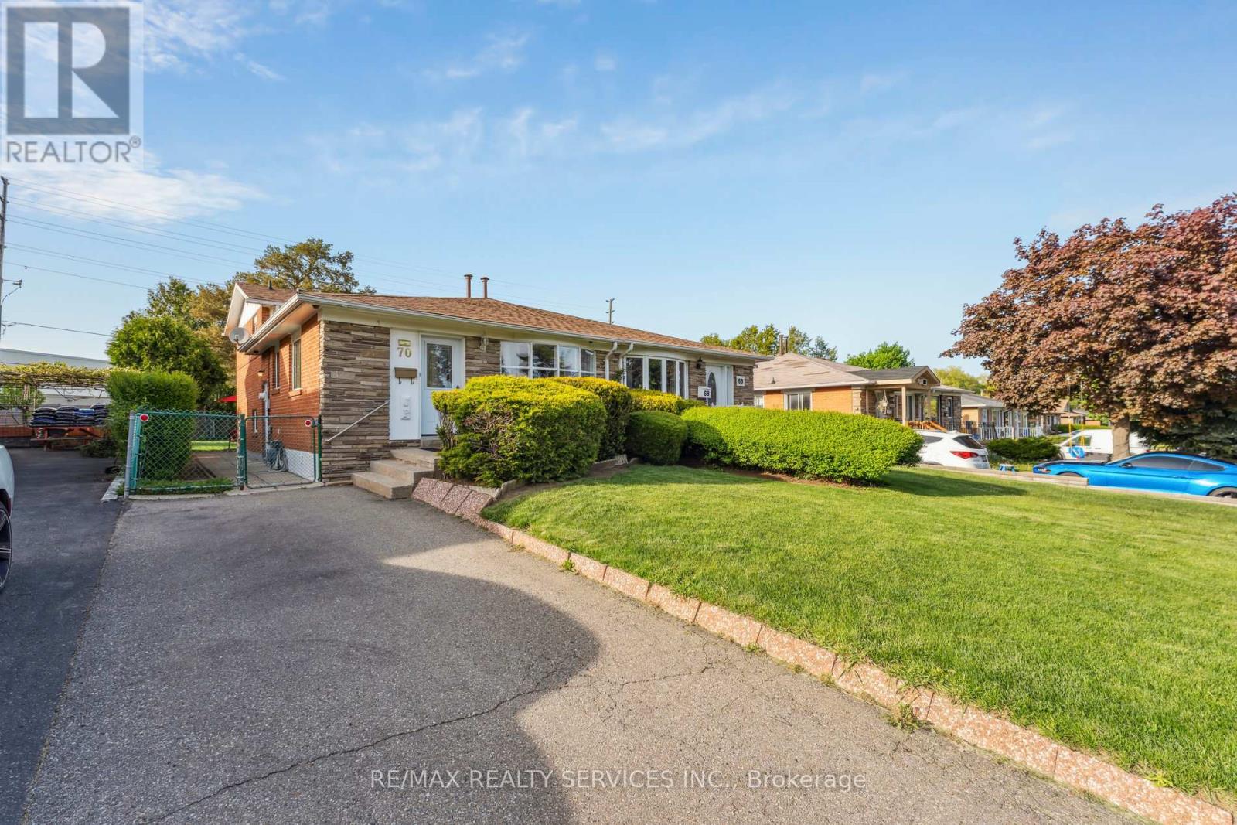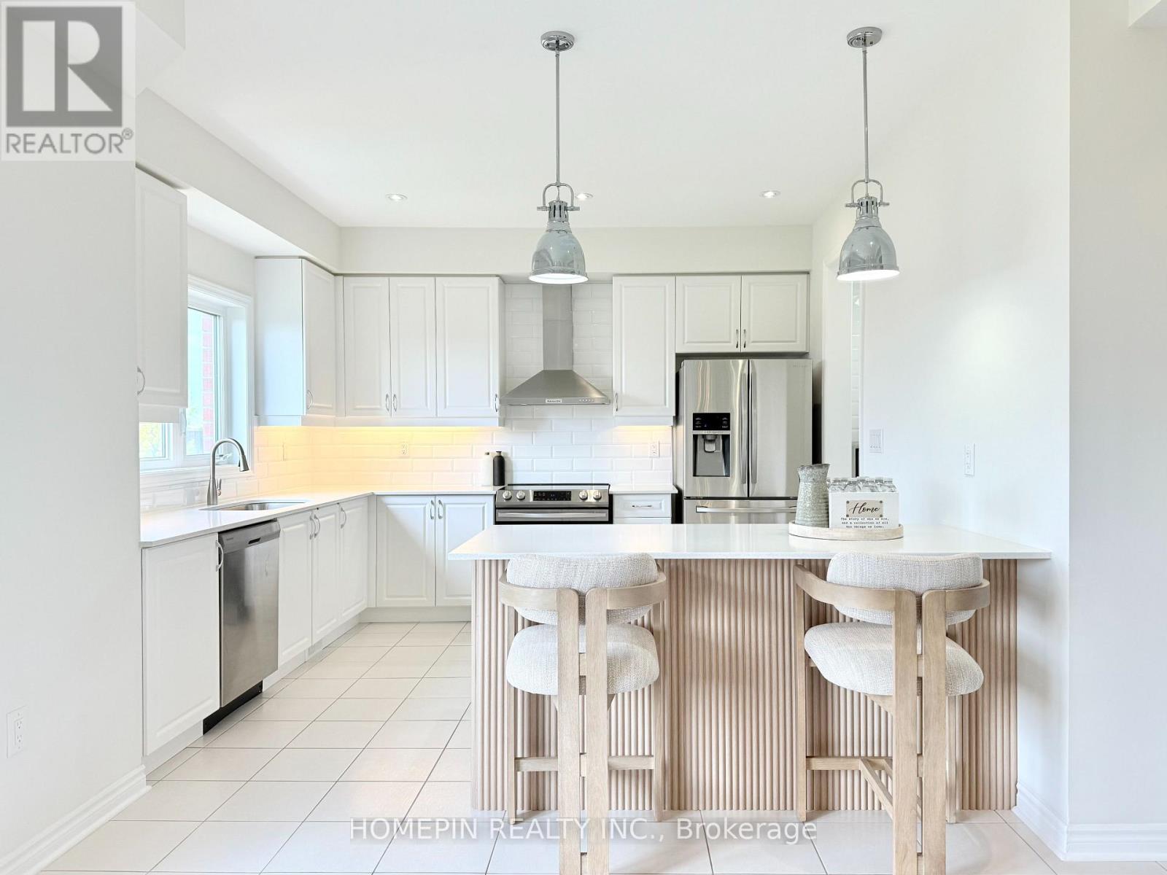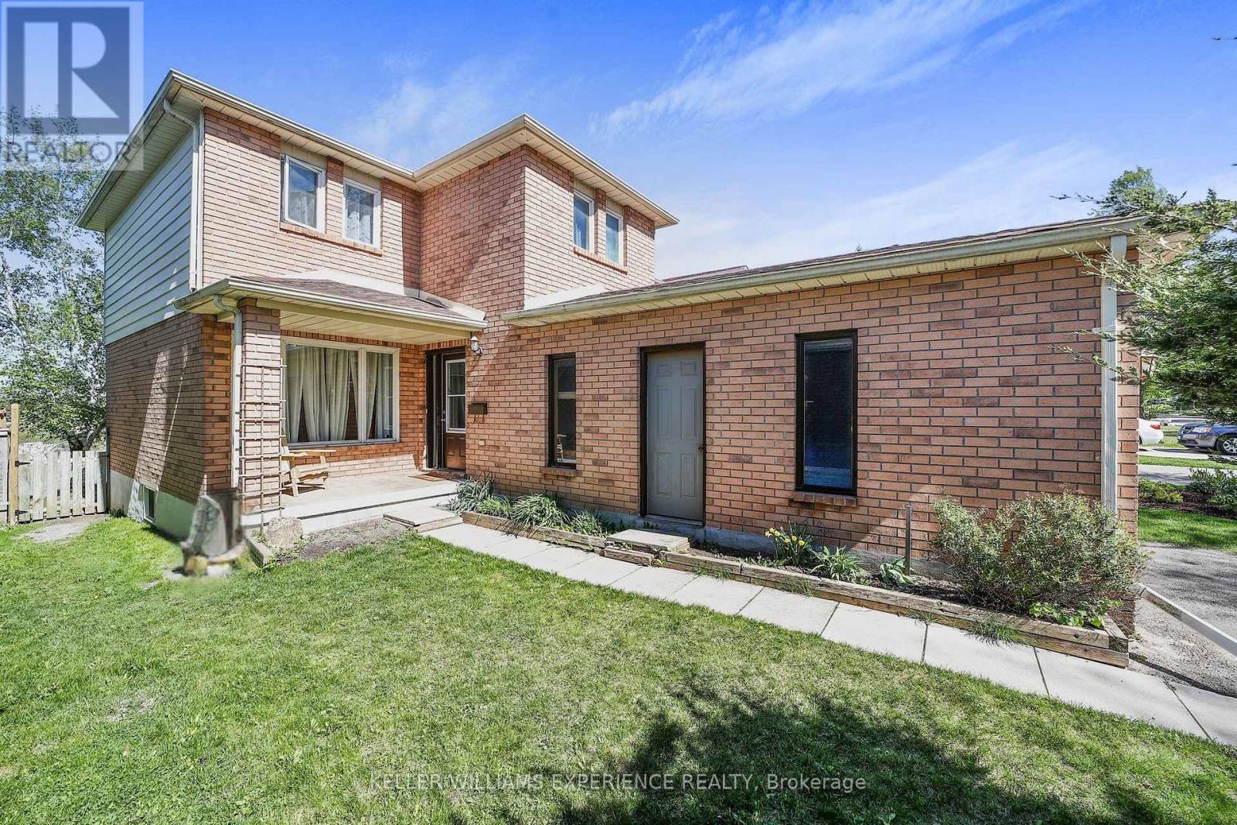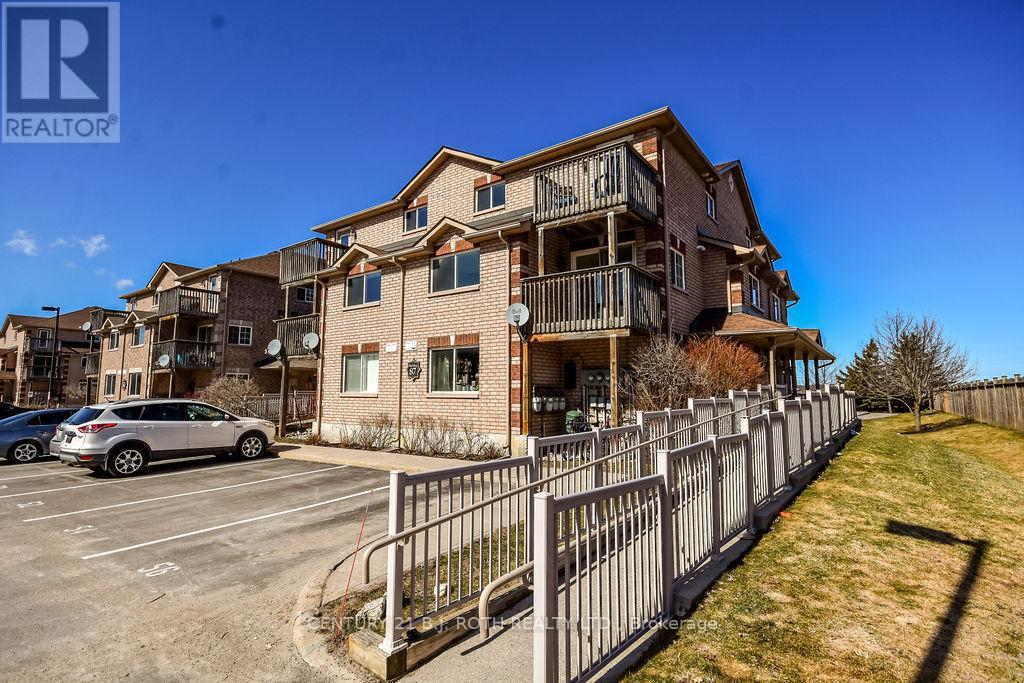70 Northwood Drive
Brampton (Northwood Park), Ontario
Move in Ready , Attention First time Home Buyers & investors !! Semi-Detached Backsplit 4 Level Located On A Large 30X150 lot. 4 Bedrooms 2 full bathroom .New Fridge , stove & Microwave .Large master bedroom ,New Kitchen ,Meticulously clean, Red oak Hardwood floor ,Freshly painted , Large south facing bay window. Separate Entrance To Lower Level/Basement With Tons Of Potential To Generate Rental Income!. Very large private deep Lot Zoned for additional residential unit ,No house behind, High rental demand area, Basement ready for second kitchen Or additional rooms. **Spent 55K on renovation in 2025 ** as per seller. (id:48469)
RE/MAX Realty Services Inc.
292 Fasken Court
Milton (Cl Clarke), Ontario
Stunning 3-Storey, 3-Bedroom, 4-Bathroom Semi in Milton's Sought-After Community! This 4-year-old, 2300 sq. ft. home is ideally located minutes from top schools, parks, recreation centers, the GO station, and all essential amenities. Enter the home to a bright & spacious foyer with garage and laundry access, leading to a cozy family room with a gas fireplace and walkout to a spacious, private, landscaped backyardperfect for outdoor relaxation. The open-concept living and dining area is filled with natural light, while the chefs kitchen features quartz countertops, stainless steel appliances, a Butlers Station, and a new custom wood slat island and kitchen faucet. The primary suite offers a large walk-in closet and 5-piece ensuite. With ample space for family and guests, this home is perfect for both everyday living and entertaining. Dont miss this exceptional property in Milton! Book your viewing today (id:48469)
Homepin Realty Inc.
7203 Triumph Lane
Mississauga (Lisgar), Ontario
Say Hello To Your Dream Home At 7203 Triumph Lane In Mississauga's Beloved Lisgar Community. This Stunning 3+1 Bed, 3 Bath Townhome Has Been Fully Renovated With Over $125,000 In Modern Upgrades And It Shows In Every Detail. From The Moment You Walk In, You're Greeted By An Open-Concept, 1531 Square Feet of Luxury Living Space. Designed With Custom Pot Light Layout Featuring Rich Engineered Hardwood Floors, Sleek Oak Stairs With Crisp White Risers, And Custom California Shutters That Fill The Space With Natural Light. Step Into A Kitchen Designed For Joyful Cooking And Memorable Gatherings - Featuring Custom Counters, Stylishly Tailored Cabinetry, High-End Appliances, And A Breakfast Area That Sets The Perfect Mood For Good Vibes And Great Meals. All The Bathrooms Have Been Thoughtfully and Entirely Renovated With An Artisan Touch. This Home Is Integrated Google Home Smart Technology Lets You Effortlessly Control Doors, Lights, And The Garage Adding Convenience And Peace Of Mind. The Finished Basement Offers Direct Garage Access And A Walkout To The Backyard Perfect For Summer BBQs, Or Cozy Evenings. The Extra Wide Garage Also Features Plenty Of Storage Space, Making Organization A Breeze. Nestled In A Quiet, Family-Friendly Neighborhood, You're Just Minutes From Top-Rated Schools, Scenic Parks, Transit, Shopping, And Major Highways. Best Of All? No Renovations Needed Just Pack Your Bags Move In And Enjoy. Whether You're A Young Family, A Couple Starting Out, Or A Professional Seeking Comfort And Style, This Home Truly Checks Every Box. Don't Wait, Come Fall In Love With 7203 Triumph Lane! Today. (id:48469)
Forest Hill Real Estate Inc.
45 Garden Drive
Barrie (Allandale Heights), Ontario
Welcome to 45 Garden Dr, Barrie - a bright and inviting family home in a fantastic location! The main floor features a spacious, open-concept living and dining area filled with natural light. The kitchen offers a convenient walkout to a deck and a deep, fully fenced backyard - perfect for entertaining or family time. Upstairs, you'll find three generously sized bedrooms and a full bath. The finished basement includes a roomy fourth bedroom, a comfortable living area ideal for a teen retreat, another full bathroom, and ample storage space. Newly shingled roof. Located close to schools, shopping, GO Transit, and Hwy 400, this home is perfect for commuters and growing families alike. Dont miss out! (id:48469)
Keller Williams Experience Realty
11 Lake Crescent
Barrie (Holly), Ontario
TASTEFULLY MODERNIZED INTERIOR, 172 FT DEEP LOT & A FAMILY-FRIENDLY LOCATION IN AN EXCELLENT SCHOOL DISTRICT! Big on charm and big on backyard, this stylish south Barrie townhome brings the wow factor inside and out! Tucked into a family-focused neighbourhood within a desirable school district, it's just a short stroll to Trillium Woods Elementary School, a top-ranked public school that makes this address a smart move for growing families. Parks, playgrounds, and transit are all nearby, while shopping runs are a breeze with Costco, Walmart, and Mapleview Drive amenities just minutes away. Inside, this home surprises with thoughtful updates and a layout that just makes sense. The bright living room features hardwood floors, pot lights, and a pass-through to the show-stopping kitchen, while the convenient inside entry from the attached garage lands right at the foyer. Newer flooring adds a fresh feel in the foyer, powder room, and main bathroom. The renovated kitchen pulls off a bold look with quartz countertops, two-tone cabinetry, subway tile backsplash, stainless steel appliances, and a sleek black microwave. Slide open the back doors to reveal a fully fenced backyard on a 172 ft deep lot, ultra-private and featuring a newer stamped concrete patio made for summer hangouts. Upstairs, the spacious primary retreat serves up a refreshed three-piece ensuite complete with a modern vanity, glass-enclosed shower, and stylish fixtures, plus a generous walk-in closet for added convenience. An unfinished basement offers a blank canvas to create the space you need. Freehold with no condo fees and no compromises, just a seriously good place to call your next #HomeToStay! (id:48469)
RE/MAX Hallmark Peggy Hill Group Realty
2 - 87 Goodwin Drive
Barrie (Painswick South), Ontario
Creative financing options available! (VTB) vender take back mortgage is available to assist qualified buyers. Turn-key 3 bedroom open concept condo just steps away from the Barrie South train station! Corner unit which provides lots of windows and natural light flowing into the unit. Bamboo hardwood flooring in the spacious and bright living room which leads onto a nice balcony. Large eat-in kitchen with marble backsplash & stainless steel appliances included. On main level you also have a the utility room & laundry room. 3 spacious bedrooms & 4pc bath on upper level. The primary suite offers another balcony with excellent views. This condo was professionally painted prior to listing and offers upgraded light fixtures throughout. 1 parking space (#52). Low condo fees and utility bills. High efficiency furnace and roughed in for central air. Truly maintenance free living with no snow removal or grass cutting. Kid friendly condo development with its own playground. (id:48469)
Century 21 B.j. Roth Realty Ltd.
47 D'ambrosio Drive
Barrie (Painswick North), Ontario
ATTENTION INVESTORS AND FIRST TIME HOME BUYERS!! Detached home in south end Barrie! This Beautifully kept raised bungalow is situated in a great neighborhood in south end Barrie, close to all amenities, go train and easy access to the highway. This home has two bedrooms on the main floor with the loads of potential. Separate entrance at the back of the house to basement. 1 bedroom and 1 full bath in the basement as well as 1 front bedroom/rec room. All new windows and doors installed 2021, new flooring in the kitchen and bath upstairs in 2020, all stainless steel appliances upstairs. You won't want to miss this opportunity to get into the market with this great detached home. (id:48469)
Century 21 B.j. Roth Realty Ltd.
48 Thicket Trail
Vaughan (Vellore Village), Ontario
A Must-See Showstopper! Welcome to this beautifully renovated 3-bedroom fully detached home on a premium lot with no sidewalk! Nestled in the highly sought-after Vellore Woods community,this home offers luxury finishes and thoughtful upgrades throughout. Step inside to be greeted by soaring 9-foot ceilings and exquisite 5-inch white oak hardwood flooring on the main level.The elegant designer kitchen features ample storage, a stylish backsplash, and seamlessly flows into the inviting family room, complete with a cozy gas fireplace. All bathrooms feature exquisite high end custom designs with modern Italian tiles. The spacious primary bedroom boasts a walk-in closet custom organizers & LED strip lighting and a 4-piece ensuite for yourcomfort. Enjoy the convenience of main-floor laundry and a striking hardwood staircase. The fully finished basement is a true highlight, featuring a modern second kitchen, additional laundry, a huge recreation area, and a sleek wet bar perfect for entertaining or multi-generational living. Other upgrades include a newer roof (2016), pot-lights inside and outside, new front door (2025), epoxy in the garage, a double driveway with parking for 4 cars,and no sidewalk to shovel! Ideally located near top-rated schools, major highways, Vaughan Mills Shopping Centre, Canadas Wonderland, trendy cafes, restaurants, grocery stores, and endless amenities. Just steps from beautiful forested walking trails. This rare gem is not tobe missed! (id:48469)
RE/MAX Millennium Real Estate
5 Stennett Drive
Georgina (Keswick North), Ontario
Brand New(Closed in October 2024 Treasure Hill Detached house. Carpet Free Throughout, 9-foot ceiling plus bright windows Allow lots Sunshine coming into this North-South Home. Pot Lights Thru-out Main Floor. Open Concept Kitchen W/ Quartz Counter Top, Large Breakfast Area and Overlook spacious Family Room w/ fireplace, second-floor laundry plus 4 Bedrooms and 3 Full Bathrooms. Primary Bedroom w/ 5 Pieces Ensuite and 2nd bed room Has 4 PC ensuite. The other two Bedrooms w/ a Jack and Jill Bathroom. Close To Hwy 404, Beaches, Stores, Banks, Parks, Plazas, Libraries, Churches and Schools. (id:48469)
Right At Home Realty
81 Garden Avenue
Richmond Hill (South Richvale), Ontario
Welcome to this exceptional two-storey home in prestigious South Richvale, Richmond Hill! Set on an extraordinary 230 plus foot deep lot, this property offers unmatched privacy and beautifully landscaped front and back gardens with multiple seating and entertaining areas, perfect for summer lounging, fireside evenings, or al fresco dining under the stars. Inside, you'll find a thoughtfully renovated kitchen with custom cabinetry, stone countertops, and a centre island that flows into a sunken family room featuring two wood burning fireplace and two walkouts to the expansive stone terrace. Upstairs boasts four generous bedrooms and two spa-inspired six-piece bathrooms with glass showers, freestanding tubs, and refined finishes. The fully finished basement offers flexible living with multiple entrances, a second kitchen, bedroom, gym, rec room with fireplace, storage, and a walk-up to the backyard. This home offers comfort, space, and style on every level. Enjoy a spacious double garage with loft storage and an EV charger. Walk to the GO Train and bus terminal, with easy access to Highways 407, 404, and 400. Located near the renowned Vishnu Mandir temple and other places of worship, plus golf courses, parks, top rated schools, endless shopping and dining options along Yonge Street, this is the perfect blend of peace, convenience, and luxury. A rare opportunity to own a true retreat in one of Richmond Hills most coveted neighbourhoods. Come out a nd view this property, you won't be disappointed! (id:48469)
Royal LePage Signature Realty
24 Veterans Street
Bradford West Gwillimbury (Bradford), Ontario
Welcome to your New Home at 24 Veterans Street! Step into this stunning, newly built 3- bedroom freehold townhouse located in the sought-after, family-friendly community of Bradford West Gwillimbury. Bright and beautifully designed, this home boasts 9-foot ceilings on both the main and second floors, hardwood flooring throughout, and an open-concept layout that's perfect for entertaining.The spacious eat-in kitchen features a walkout to a fully fenced backyard ideal for summer barbecues and family gatherings. Impressive extended-height windows at the front of the home and the tasteful stone frontage enhances the curb appeal.Retreat to the primary suite, complete with a spacious ensuite bathroom featuring a separate soaker tub and shower, plus a generous walk-in closet.Enjoy the convenience of being walking distance to shopping, top-rated primary and secondary schools, parks, the Bradford Leisure Centre, library, and more. Perfect for commuters, you're just minutes to Highways 400 & 404, Bradford GO Station, and Upper Canada Mall.Don't miss your chance to own this perfect family home in a growing, vibrant community. (id:48469)
Intercity Realty Inc.
17 Agincourt Road
Vaughan (West Woodbridge), Ontario
Immaculately Updated Raised Bungalow with Rarely Offered Legal Basement Apartment for Supplemental Income or In-Law Suite!! Finished from Top to Bottom with Bright, Spacious Flowing Open Concept Kitchen/Living/Dining Room combo. Featuring Oversized Centre Island, Pot Lights, Crown Molding, California Shutters, and Quality Finishings on Both Levels! Walk Straight into the Lower Level One Bedroom Apartment that Sits Fully Above Ground!! Three Entrances Into the Basement!! Two Separate Laundryrooms!! Unbeatable Woodbridge Value for Both Live-In and Rent or Investment. Great entry level property for the budget conscious buyer. (id:48469)
Royal LePage Terrequity Realty












