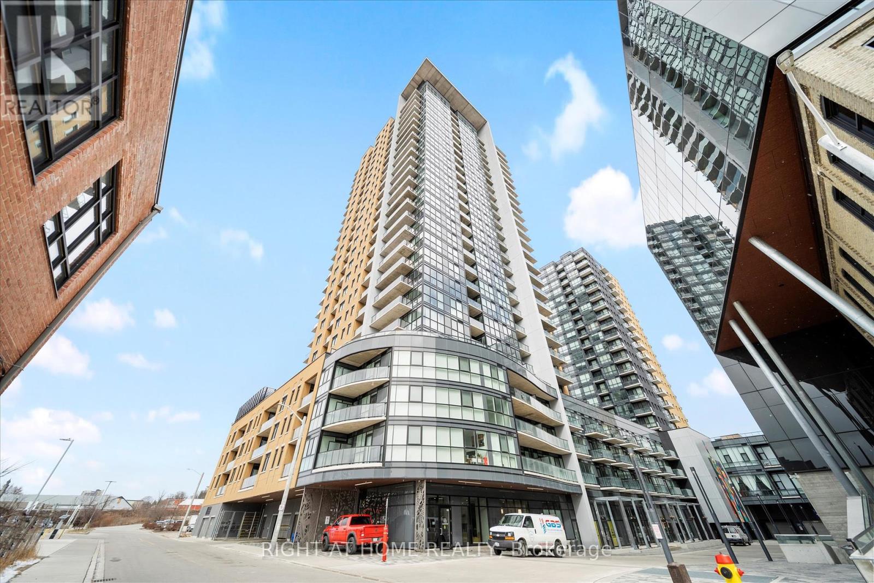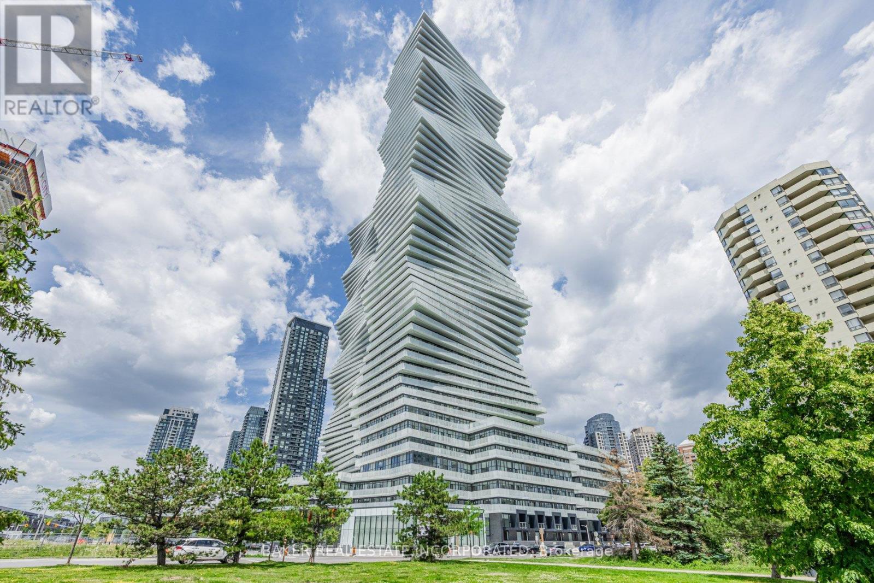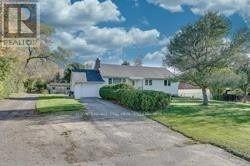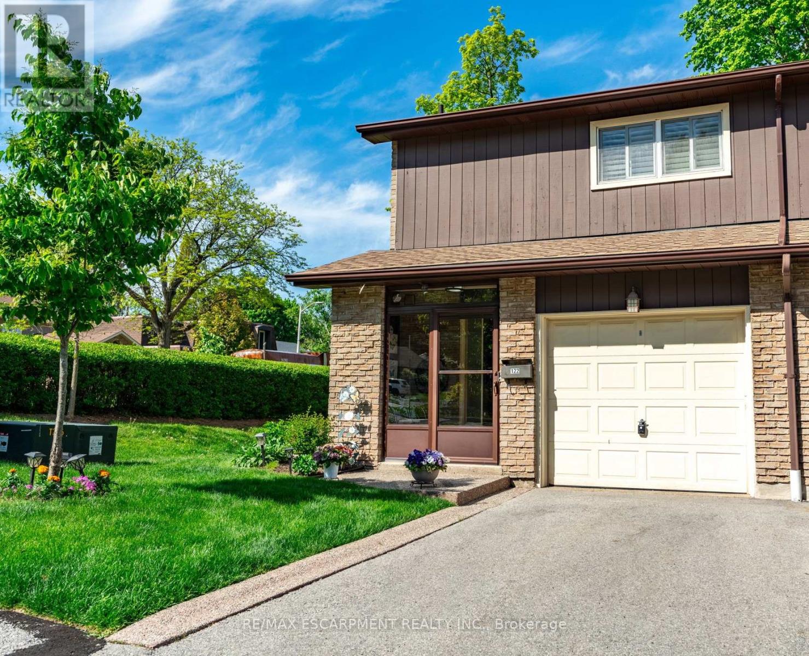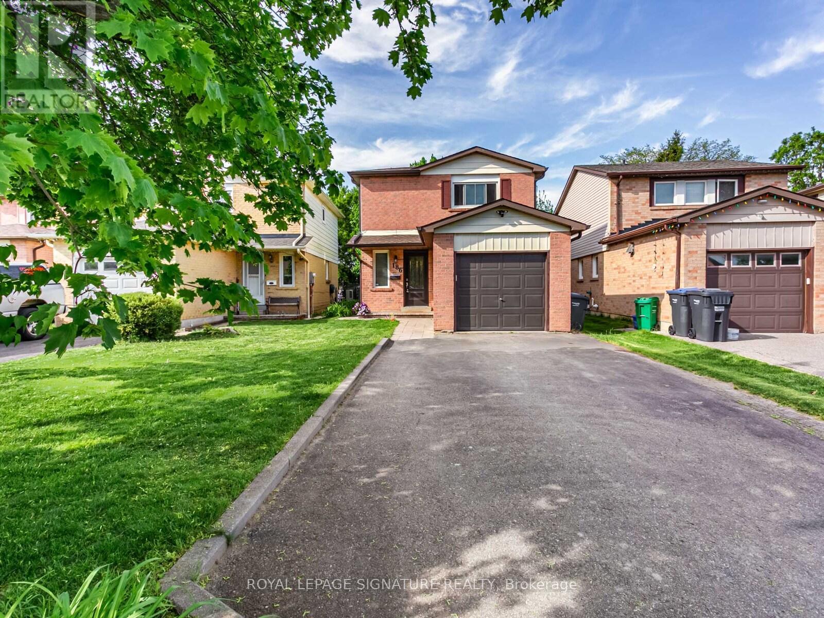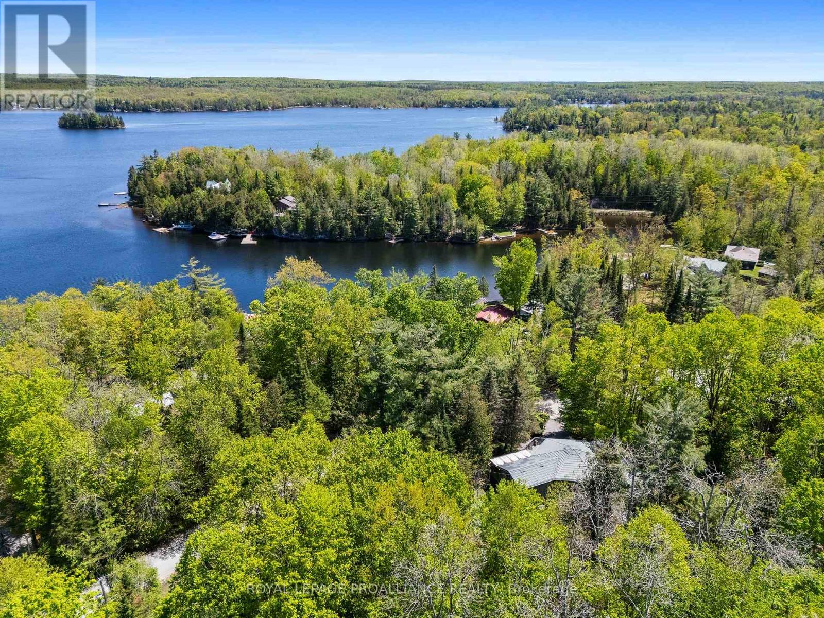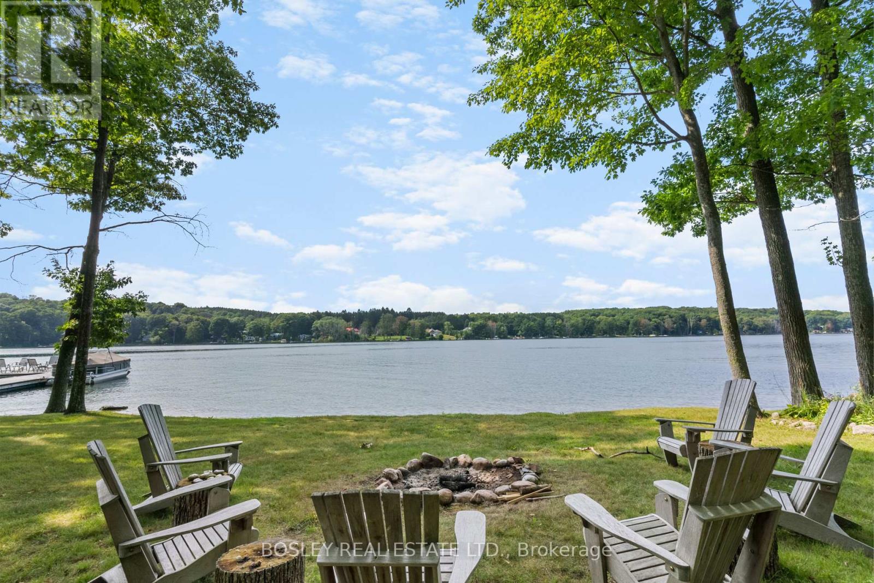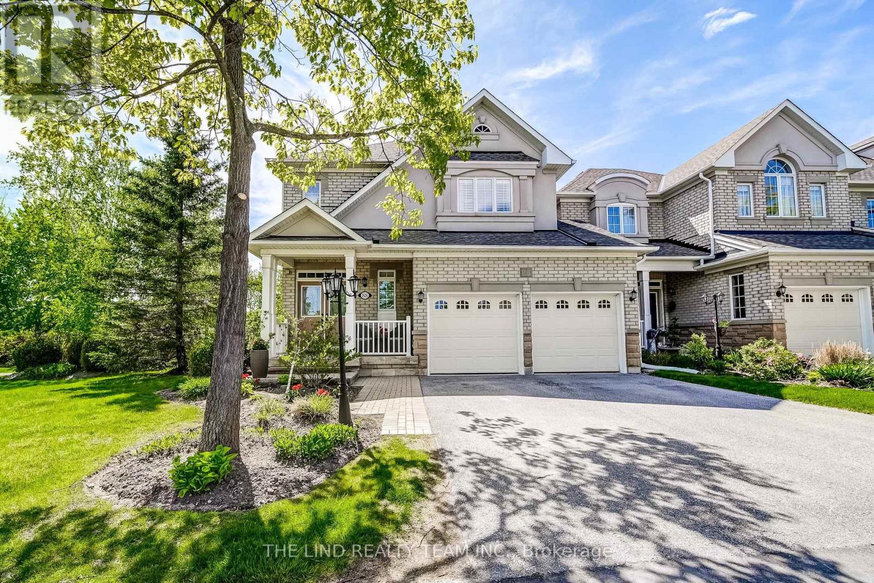2503 - 108 Garment Street
Kitchener, Ontario
Look no further, and come home to this stunning 1-bedroom condo on the 25th floor and experience the perfect mix of style, convenience, and unbeatable city vibes! Nestled in the heart of the tech and innovation district, you'll be surrounded by top employers like Google, Deloitte, KPMG, as well as top Universities. The building offers incredible amenities, including a pool, a peaceful urban park terrace, a dedicated yoga zone, and a sports court for some friendly competition. Pet owners will love the on-site pet run, and summer nights are even better with the BBQ area ready for grilling. You'll be just steps from the Light Rail Train system and the GO Train station, giving you seamless access to Toronto and making commuting effortless. Enjoy the convenience of being close to shopping, trendy cafes, restaurants, and lively bars. Stop looking and book your showing today!!! (id:48469)
Right At Home Realty
1205 - 36 James Street S
Hamilton (Central), Ontario
Spacious 1 bedroom corner unit located right in the heart of downtown in the Pigott building. This historic building boasts loads of character, with just over 700 sqft this unit is bright and open with plenty of natural light. Great Southern and Western facing views of the city. Large eat-in kitchen with stainless steel appliances. 4 piece bathroom. Steps away from public transit, shopping, farmers market, restaurants, vibrant nightlight and Go Station. Perfect for commuters or professionals working downtown. Building amenities include gym and party room. Parking spot #78 on 4th floor and locker #1205 included. (id:48469)
Royal LePage State Realty
542 Cumberland Avenue
Burlington (Roseland), Ontario
Welcome to 542 Cumberland Avenue. This Timeless Burlington Gem is bigger than it looks, with In-Law Suite & Premium Lot Set on a beautifully landscaped 81x115 ft lot in one of Burlington's most desirable neighbourhoods, this updated 3+1 bedroom, 3-bathroom home blends classic charm with modern flexibility. Featuring a separate entrance to a finished in-law suite, it's perfect for multi-generational living, extended family, or an at-home teen retreat.The main floor offers a warm and welcoming layout with separate living and dining rooms, a home office/den, and a spacious family room with a gas wood stove overlooking the backyard. The bright eat-in kitchen has been tastefully updated with quartz counters and stainless steel appliances and features a central island.Upstairs, the primary suite features a walk-in closet and access to a private deck overlooking the backyard. Two additional bedrooms offer generous space, and there is an updated 4-piece bath and laundry. The finished lower level includes a large rec room, kitchen, bedroom, full bath, second laundry and private entrance great for guests or additional income potential. Additional features include hardwood and vinyl flooring, smart thermostat, updated bathrooms with glass shower, and a detached 1.5-car garage with ample driveway parking. Located minutes from top-rated schools, parks, the lakefront, shopping, and major highways, 542 Cumberland Ave offers exceptional lifestyle appeal in a family-friendly setting.Charming, versatile, and move-in ready. This is Burlington living at its best. (id:48469)
Real Broker Ontario Ltd.
5906 - 3883 Quartz Road
Mississauga (City Centre), Ontario
Welcome to the Lower Penthouse at M City 2! This beautifully appointed 2-bedroom + Den, 2-bathroom suite sits on the 59th floor, offering 10 ft ceilings and unobstructed south-facing views of Lake Ontario and downtown Toronto. With 953 sqft of interior space plus a 170 sqft balcony, enjoy modern comfort and exceptional design in the sky. The open-concept kitchen features quartz countertops and built-in stainless steel appliances, while both bathrooms are upgraded with matching quartz finishes for a clean, contemporary look. The den space is enclosed with a door, making it ideal for use as a third bedroom or private home office perfect for families or professionals working from home. Parking is included, and a locker is available for purchase. High-speed internet is covered in the maintenance fees for added convenience. M City 2 offers world-class amenities and an unbeatable location in the heart of Mississauga, steps from Square One Shopping Centre, transit, dining, and entertainment. Live above it all in this Lower Penthouse gem that combines space, style, and stunning views in one of the city's most iconic towers. (id:48469)
Baker Real Estate Incorporated
15367 Airport Road
Caledon (Caledon East), Ontario
Prime Airport Road Frontage in Caledon East! Spacious 81 x 156 Ft Lot featuring a beautifully maintained bungalow with 3 main floor bedrooms. Enjoy a bright basement with separate entrance, 2 additional bedrooms, a 3-pc bath, and a second kitchen perfect for in-law or income potential. Located near the Olde Base Line Road intersection, walking distance to restaurants, pizza shops, gas station, and close to upcoming new developments. Excellent future potential possible commercial conversion or build your custom dream home or commercial property (buyer to verify).Park up to 10 vehicles with ease! Enjoy the private backyard with a workshop and garden shed. Full municipal services including natural gas, town water, town sewer, cable, and high-speed internet. A rare find with unbeatable location and potential! (id:48469)
Exp Realty
122 - 2301 Cavendish Drive
Burlington (Brant Hills), Ontario
Welcome to this beautifully maintained end-unit townhome, offering over 1,700 sq. ft. of finished living space. Freshly painted throughout, this bright and spacious home features a kitchen with plenty of prep space, perfect for cooking or entertaining with ease. The expansive open-concept living and dining areas boast large windows and patio doors leading to the deck with a gas BBQ hookup and garden views - ideal for relaxing or hosting guests. Enjoy the convenience of a single-car garage with interior access and a main floor powder room. Upstairs, you'll find three bedrooms, including a primary suite with a walk-in closet and ensuite. A solar tube brightens the upper hallway with warm, natural light. The fully finished basement adds even more living space and is perfect for entertaining, complete with a wet bar, gas fireplace and plenty of room to unwind. Additional storage is available in the large utility room and a bonus area tucked behind the laundry area. Condo fees include Bell high-speed internet and TV, water, exterior maintenance and private garbage removal offering easy, worry-free living. RSA. (id:48469)
RE/MAX Escarpment Realty Inc.
186 Martindale Crescent
Brampton (Brampton West), Ontario
Well maintained and updated 3 bedroom 2 bathroom home with a side entrance on a premium lot located in a quiet residential, kid friendly street.Gorgeous private backyard with two sheds and no neighbours behind. Backing onto greenspace/decommissioned rail line with future recreational walking trail to Caledon (view Link)walking distance to Parks, schools, community centre, GO station, downtown Brampton, grocery store, farmers market and kids splash pool. Excellent family environment.Newer roof, eaves and soffits. Newer windows and air conditioning. renovated bathroom. Gorgeous 12X17 rear deck. Hot water tank and water softener are owned. Separate side entrance to a finished basement with a wet bar, pot lights and 3 piece washroom. Due to current temporary construction on Williams Pkwy traffic to the property is heavy during peak hours. (id:48469)
Royal LePage Signature Realty
39 Shadow Lake Rd 3
Kawartha Lakes (Laxton/digby/longford), Ontario
If you're looking for a unique 4-season custom home in a wonderful waterfront community, look no further! This is your opportunity to enjoy the perks of waterfront living without the expense and maintenance that comes with it! Adjacent to Shadow Lake, this 1200 sq/ft raised bungalow is just a 10min walk to the public beach, boat launch, and the quaint Hamlet of Norland. Proudly built and designed by the current owners, this home exudes craftsmanship. From the hardwood parquet flooring to the tongue and groove ceilings, meticulous care went into building their forever home. Purposeful in its design, the living space is an open concept hexagon, with vaulted ceilings, a thoughtful kitchen, and multiple walkouts to the wraparound verandah. The primary suite features a walk-in closet, 3-piece bath and walkout to its own large sunroom. The second bedroom includes a murphy bed, built-in shelving and desk, and is located across the hall from a 3-piece bath. Enjoy the convenience of main floor laundry and an additional newly built oversized sunroom. The lower level walkout is beautifully set up for in-law living or a home based business. Currently used for creative endeavors, this open concept space features built-in shelving, dry bar area, and office. A completely separate workshop completes this level. Outside, the grounds are magical - walking paths, archways, tranquil sitting areas and miniature sculptures hidden amongst the trees. This is more than just a property - it's a sanctuary, where life slows down and memories are made. Welcome home! (id:48469)
Royal LePage Proalliance Realty
Cottage - 148 Farlain Lake Road E
Tiny, Ontario
Over 200 feet of lakefront property on the coveted East side of the lake. Bask in the sun from morning until sunset with a glorious West facing view! An incredible amount of table land that is lightly treed on a gradual sandy beach shoreline. Perfect for family of all ages. The year round dock boasts a 20 x 24 foot main platform that can accommodate a large number of people. Dive into over 8 ft of fresh water from the end of this party dock. Almost one acre of land with a huge fire pit and lots of table land for family activities. Relax and have dinner on the large 34 x 16 foot cottage deck that faces West onto the lake and provides for one of the best sunset views on the lake. The deck is large enough to accommodate a sitting area with couches and chairs and a large dining table. The cottage has three cozy bedrooms and a living room with large windows and a wood burning stove for those cool nights. The wrap around deck has a BBQ area conveniently located at the kitchen entrance. Located less than 15 minutes from Penetanguishene and just under 2 hours from Toronto. 150 and 152 Farlain Lake Rd are for sale as well! Extraordinary opportunity to create a family compound, which is what the current owners did. (id:48469)
Bosley Real Estate Ltd.
22 - 88 Stonecliffe Crescent
Aurora (Aurora Estates), Ontario
Picturesque privacy & security. Have it all in sought after exclusive 'gated' 'Stonebridge Estates'! 2424 SF Stone & brick 'end suite' featuring soaring 9ft + 22ft smooth and vaulted ceilings! Plank hardwood floors on both first and second levels! Custom cornice moulding, knee wall, pillars and upgraded 8" baseboard! Fresh modern neutral decor! 'Gourmet' centre island kitchen with granite counters, custom glass back splash, 4 person breakfast bar, custom extended cabinetry with crown mouldings and quality stainless steel appliances! Sunfilled family sized breakfast area wit double garden door walkout to oversized patio overlooking ravine! Kitchen 'open' to spacious 'great room' with cosy marble trimmed gas fireplace and bright windows overlooking ravine! Entertaining sized two storey dining area combined with open 'concept ' den area! Primary bedroom with sitting area, gas fireplace and bright walkout to balcony overlooking ravine, enticing marble ensuite and organized walkin! Large second bedrooms too! Professionally finished 'open concept' lower level featuring huge recreation room / games room combination with upgraded broadloom, above grade windows and pot lights! Lower level office or gym too! Cold storage and loads of finished storage too! Main floor laundry with custom built in cabbies and access to fullly drywalled garage! (id:48469)
The Lind Realty Team Inc.
968 Wickham Road
Innisfil, Ontario
Welcome to your next home! This beautifully maintained 4-bedroom, 3-bathroom residence offers the perfect blend of comfort, space, and functionality, ideal for families of all sizes. Step inside to find a warm and inviting layout, with spacious bedrooms, modern bathrooms, and thoughtfully designed living areas perfect for both everyday living and entertaining. The main floor is open concept with bright living spaces, hardwood and ceramic flooring, S/S appliances in the kitchen. This just over 2,800 sqft detached home boasts a huge master retreat with 5 piece suite and walk-in closet, private fully fenced backyard, providing a safe space for kids and pets to play freely. The outdoor area is also great for gardening, barbecues, or simply relaxing in your own private retreat. Located in a friendly neighborhood, this well-cared-for home is move-in ready and waiting for its next chapter. Don't miss the opportunity to make it yours! (id:48469)
Century 21 Regal Realty Inc.
176 - 312 John Street
Markham (Aileen-Willowbrook), Ontario
European-Style Living! Spotless & Charming 2+Den Townhome Facing A Cozy Residential Park In Prestigious Old Thornhill Village. An Unbeatable Alternative To Small-Space Condos! Private Entrance With An Outdoor Patio & BBQ Area. Eat-In Kitchen With Stainless-Steel Appliances. All Windows With Picture Views, Natural Décor, Carpet-Free Home. Owned Parking & Locker. Maintenance Fee: $473.36 Per Month Includes Water, Building Insurance, Common Elements, Underground Parking, Locker, Playground, Garden, Visitor Parking & Bike Rack. No Need To Shovel Snow Or Cut Grass-Its All Done For You! Steps To The Community Center, Shopping (Food Basics, Shoppers Drug Mart), Restaurants, Library, Walk-In Clinic, Gym, Pool, Child & Family Center. Award-Winning School Zone, TTC & Viva Transit, Minutes To Hwy 407, 404 & 401. (id:48469)
Ipro Realty Ltd.

