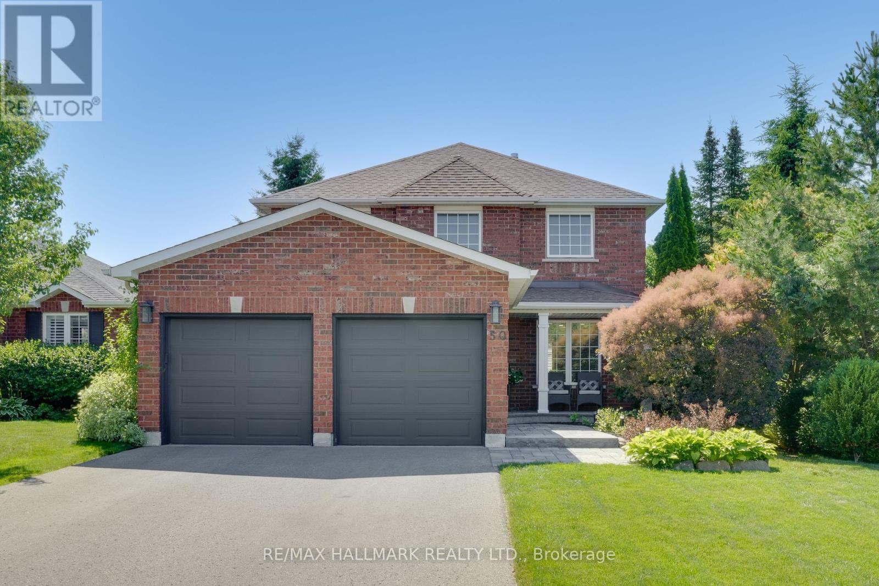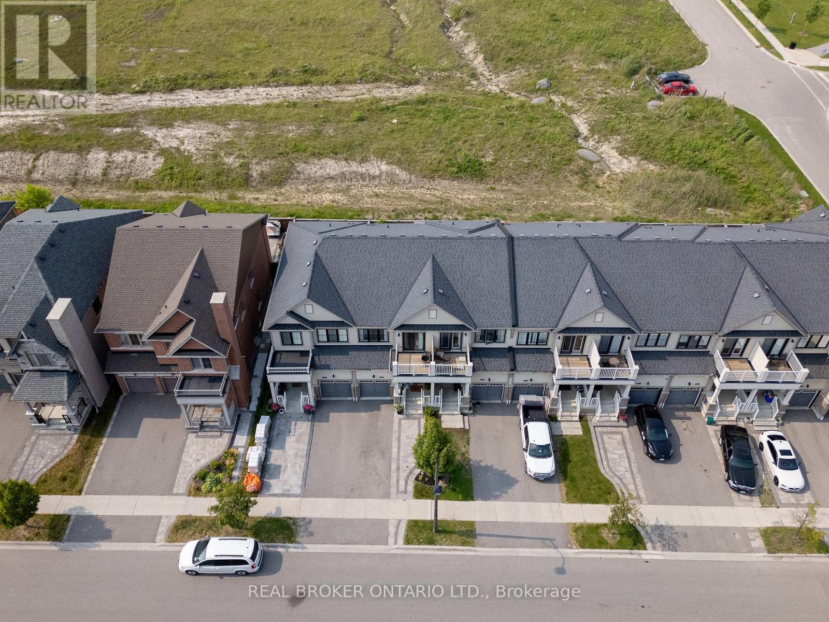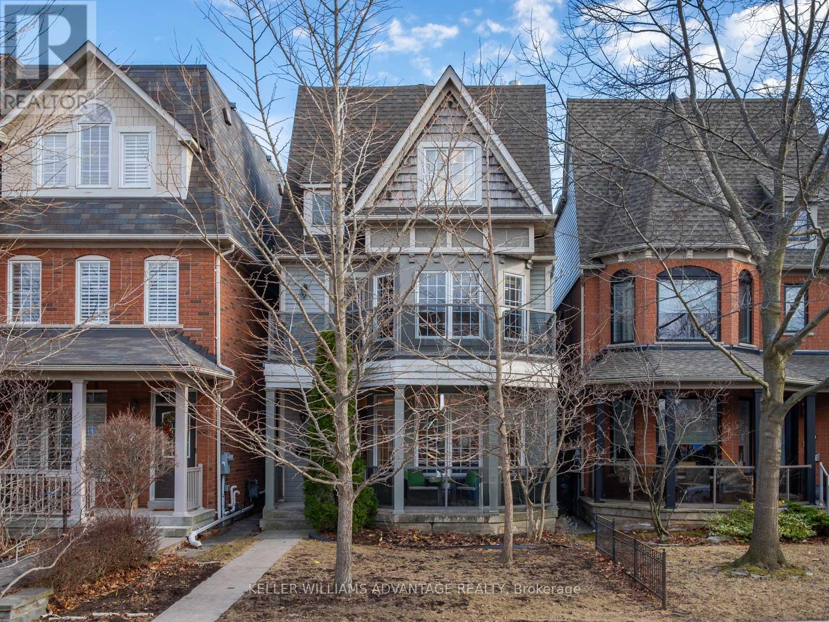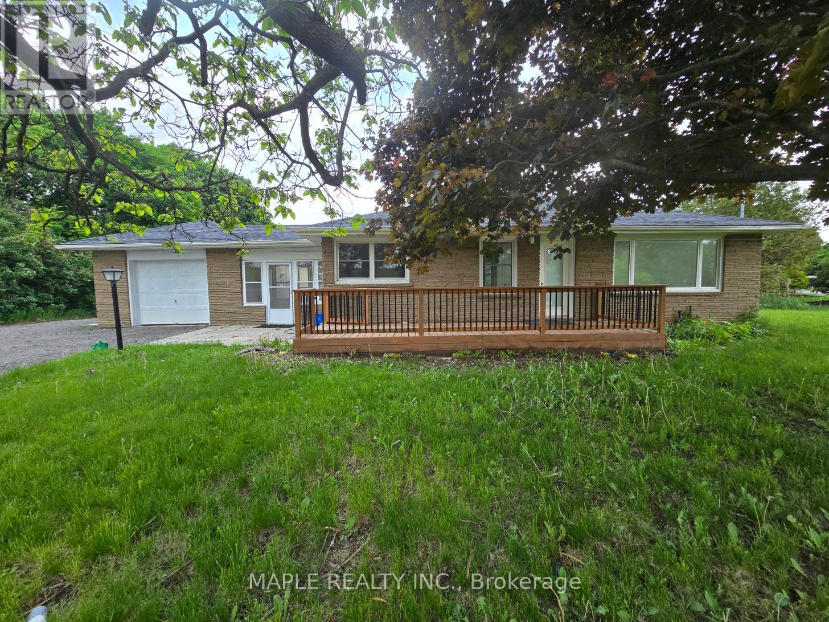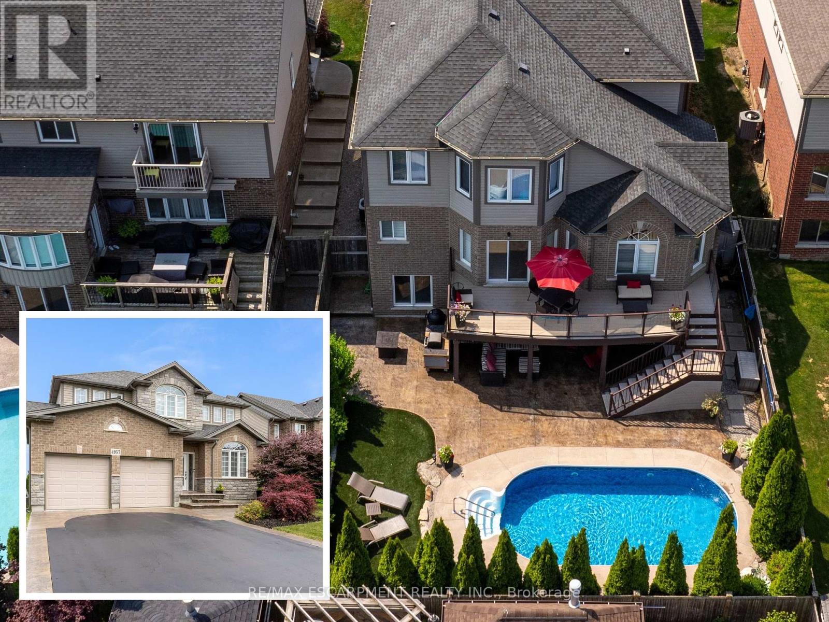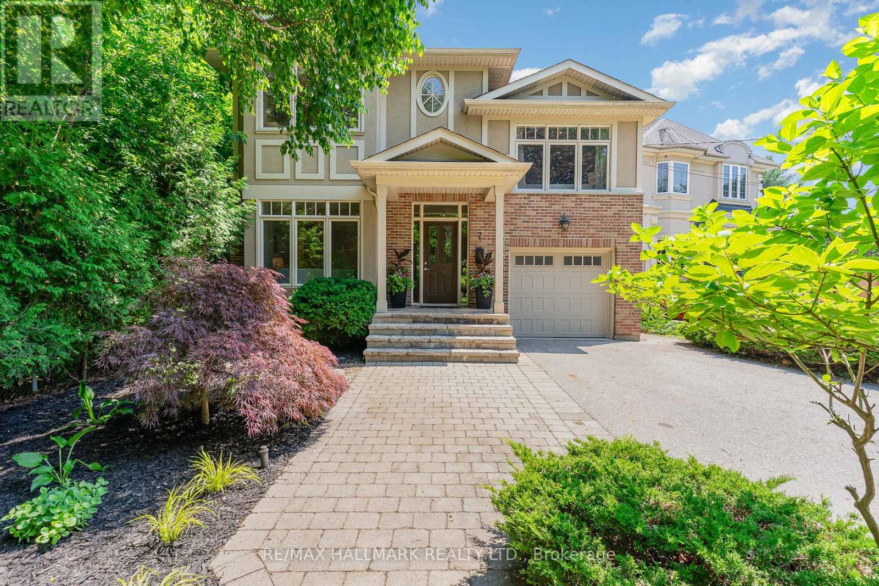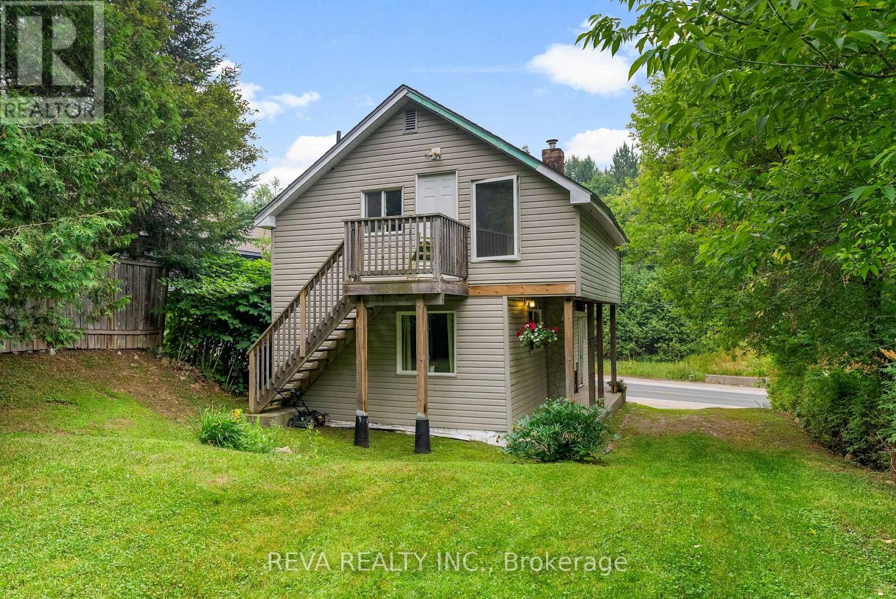504 Pineview Gardens
Shelburne, Ontario
Welcome to 504 Pineview Gardens a beautifully updated, move-in ready home in one of Shelburne's most welcoming family neighbourhoods. Just a short walk to Greenwood Park & splashpad, local school and rec centre. Thoughtfully maintained and filled with upgrades, this property blends comfort, functionality, and style. Step inside to discover fresh finishes and vinyl laminate flooring throughout the main living spaces. The layout offers his-and-hers closets, new closet doors, and a tile shower, all adding modern touches to everyday living. At the heart of the home, you'll find a kitchen with a custom kitchen table with a built-in bench seating area (all included), stylish back splash a perfect setup for family meals and entertaining. The fully finished basement is a standout feature, offering additional living space complete with an executive laundry room, a walk-in wet room bathroom, kitchenette area ideal for in laws, guests, or multi-generational living. Outside, enjoy the privacy of a fully fenced yard, garden shed, and multiple outdoor spaces: a front porch (5ft x 16ft), back deck (15ft x 10ft), and patio (15ft x 10ft) all designed for relaxing or entertaining. (id:48469)
RE/MAX Real Estate Centre Inc.
376 Southpark Drive
Peterborough South (East), Ontario
Nestled in a family friendly neighborhood, this charming bungalow offers the perfect blend of comfort, convenience, and value. Just a short stroll from a community park, a sandy beach, and the scenic Otonabee River, its an ideal setting for families seeking both relaxation and recreation. The location also provides easy access to Highway 115, ensuring effortless commuting and connectivity. Inside, the home boasts a thoughtful layout flooded with natural light. The main floor features a cozy living room with a see through to the spacious kitchen, large primary bedroom with walk out to the deck and private rear yard, the 2nd and 3rd bedroom plus a 4 pc bath The lower level extends the home's living space with a relaxing family room with gas fireplace, a large bedroom, laundry, 3 piece bathroom and lots of storage. This home truly offers the total package affordable, spacious, and situated in a desirable location. It's a must see for anyone looking to settle in a vibrant community with easy access to nature and urban amenities. Pre home inspection available. (id:48469)
Realty Guys Inc.
26 Juneau Crescent
Whitby (Taunton North), Ontario
Welcome to 26 Juneau Crescent in Whitby. Located in one of Whitby's most desirable and family-oriented communities, this beautifully maintained home offers the perfect balance of space, functionality, and style. Set on a quiet crescent surrounded by parks, schools, and everyday conveniences - this is the ideal place to call home. Other features include, three generous sized bedrooms, open concept kitchen and living room, custom built entertainment unit in living room, walkout from kitchen to backyard deck, main floor laundry room, finished basement with bathroom and kitchen area, fully fenced backyard, built-in garage with remote door opener. (id:48469)
Royal LePage Frank Real Estate
215 - 630 Sauve Street
Milton (Be Beaty), Ontario
Welcome to this bright, modern and trendy Suite, nestled in a chic, boutique-style, low rise Condo-Building. Open concept layout with soaring 9 Ft. ceilings, expansive windows filling the home with natural light. Living room opens up onto private balcony viewing serene lush greenery, bringing tranquility right into your space. Contemporary Kitchen features Stainless Steel Appliances , brand new quartz counters, brand new ceramic backsplash and breakfast bar. Spacious bedroom with double closet and ample window. Impeccably maintained and immaculately clean. Spacious in-Suite Laundry, one surface parking spot and locker on the same floor included. Ultra low monthly maintenance fee including water. All utility monthly bills under $100. Perfectly located in prime Milton community. Residents benefit from Fitness Centre, Party Room, Rooftop Patio and plenty of visitors parking. Just minutes from GO Station, Highways, Schools, Shopping, parks and trails. This condo offers comfort and convenience, perfect for first-time Buyers, downsizers or investors. (id:48469)
Royal LePage Signature Realty
50 Black Willow Drive
Barrie (Holly), Ontario
Experience a backyard oasis designed for entertaining and relaxation, with your own inground saltwater pool and inground landscaping system with full ambient lighting around the pool and entire home, brand new extensive interlock stonework and driveway, mature privacy trees with a tree sanctuary leading you to the pool, with a convenient pool house. This meticulously maintained home feels like a new Designer Model Home, brand new extra large solid front door made from wood and carbon, fully renovated from top to bottom, inside and out, offering true turnkey living, with neighbours on only one side of the property, no houses backing onto the rear of the house! This secluded 49 foot x 123 foot lot provides ample room for summer gatherings with friends and family, with large windows overlooking the backyard, from the dining room and kitchen area. Inside the modern kitchen boasts updated cabinetry and brand new appliances in the kitchen and large custom built-ins in the dining room, appliances, and a functional flowing floor plan, pot lights and upgraded LED lighting, not to mention the gas fireplace with stonework. Upstairs includes three generously sized bedrooms that each would fit king size beds in all of the bedrooms. The fully finished basement enhances living space with a sleek wet bar, full fridge, wood burning fireplace insert, a fourth bedroom, modern bathroom and laundry area, perfect for an in law suite. Brand new garage door system! Move in and enjoy this updated, private home in a quiet location close to schools, shopping, and minutes from Highway 400. (id:48469)
RE/MAX Hallmark Realty Ltd.
106 Chessington Avenue
East Gwillimbury (Queensville), Ontario
Welcome home to 106 Chessington Ave, a thoughtfully upgraded townhome with 1,816 SQFT of living space, backing onto the peace and quiet of no rear neighbours. Packed with over $30K in builder & owner upgrades including a premium kitchen appliance package with Quartz countertops & finishes, oak hardwood flooring, a super upgraded ensuite oasis & MORE! This home has been further enhanced by the original owners with custom pot lights (22), smooth ceilings (22), California shutters (21), a completely refreshed main powder room (22), modern kitchen backsplash (20), and a fully fenced yard (20). Get cozy in the finished basement with an electric fireplace and Berber carpet flooring. The extended driveway and front patio stone walkway (19) offer extra parking and plenty of space to comfortably get in and out of your car. This Energy Star certified home also includes future-ready features like a solar panel rough-in which is smart, sustainable, and family-focused. Steps from Carnaby Park and just minutes to the brand new EG Sports & Recreation Complex (opening summer 2025), Valleyview Trail, and all the essentials. This is where comfort meets small town community. A true gem for you ready to settle in and grow! Come see it for yourself at the public OPEN HOUSE this Sunday July 6th from 1-4pm! (id:48469)
Real Broker Ontario Ltd.
33 Hagerman Boulevard
Markham (Unionville), Ontario
Welcome home to an inviting executive home on a spacious 52 ft x 120 ft lot, ideally situated in the highly sought-after Unionville community- one of Markham's most picturesque and family-friendly neighborhoods! Located just moments from the charm of historic Main Street, Too Good Pond, scenic trails, boutique shops and award-winning restaurants, this property is loaded with thoughtful upgrades throughout that blend modern comfort and convenience with a touch of elegance. Step into this bright and spacious home to find an ideal open concept layout with airy principal rooms. Features include raised & vaulted ceilings, a 4 ft x 4 ft skylight, a grand open staircase with wrought iron spindles, oversized windows, wide-plank hardwood floors, crown mouldings and pot lights galore! The functional floor plan includes spacious living and dining areas; an eat-in kitchen with raised ceilings & recessed lighting overlooking the sunny breakfast area; an open concept oversized family room with vaulted ceilings and built-ins; multiple walk-outs to an entertainers' delight deck and a generous backyard; main level laundry; a sun-drenched upper-level landing with a grand skylight and four generous bedrooms including a primary suite with vaulted ceilings, his/hers closets and a 4-piece spa-like ensuite; an entertainers delight finished lower level with an open concept layout perfect for entertaining an additional bedroom, bonus room and a full bathroom ++ Surrounded by the attractions of Main Street Unionville, Too Good Pond, top-rated schools, parks, trails, community centres, GO Transit, major malls, highways 404/407 and a wealth of essential services, this location truly checks every box for a convenient, comfortable and exhilarating lifestyle. Who says you cant have it all?! ** See full media including cinematic walk-thru attached to listing.** (id:48469)
RE/MAX All-Stars Realty Inc.
69 Boardwalk Drive
Toronto (The Beaches), Ontario
Welcome to 69 Boardwalk Drive, highly-coveted for it's lake views from the top floor terrace and abundant southern exposure, perfect for those "after the beach" backyard BBQ's. This gorgeous Beach Detached home offers generous natural light all day, making this home a perfect blend of tranquility and vibrancy. The unique and convenient location of the primary bedroom is located on the 2nd floor and includes a cozy media room with fireplace and walk-out deck access, adding a luxurious vibe. Top floor features extra large bedrooms and an incredible terrace to sunbath, watch the boats sail by and catch fireworks festivities year round. Stunningly renovated basement apartment featuring a separate entrance, ideal for an income suite, in-law accommodation, or tailored to meet your own desires! And how about a 2 car garage? All you need is right here! Situated Less than a minute walk to The Beach, strolls on the boardwalk, volleyball courts, Ashbridges Marina, and all the shops on Queen St and Kew Beach School district. You will love living in this neighbourhood of friendly, community-oriented people! (id:48469)
Keller Williams Advantage Realty
414 - 70 Shipway Avenue
Clarington (Newcastle), Ontario
Welcome to this stunning turnkey one-bedroom suite (Balsam Model) at 70 Shipway, perfectly situated beside the marina and overlooking the tranquil waters of Lake Ontario. This beautifully appointed suite offers luxury living with a spacious balcony where you can unwind and take in breathtaking sunsets over the lake. Residents enjoy access to marina, the 1.5 mile stretch of natural shoreline and the exceptional Admirals Walk Clubhouse featuring a fitness centre, indoor pool, private lounge, games room, library, dining area, bar and more - all included in your maintenance fees! With regular social events, scheduled activities and surface parking right at your front door, this is truly lakeside living at its best! (id:48469)
Royal LePage Signature Realty
599 Ponting Place
Newmarket (Armitage), Ontario
Dreaming of summer days by the pool? Welcome to this beautifully renovated 4+1 bedroom family home, tucked away on a Quiet Cul-de-sac with no sidewalk in the sought-after Armitage Village neighbourhood. Situated on a Premium Pie-shaped Lot (irreg: 101/150 ft deep x 115 ft wide at rear) with a private inground pool, located steps from schools, the Tom Taylor Trail, Yonge Street Transit and amenities, this home offers the perfect blend of convenience, privacy, & space for a growing family! Inside, the bright Open-Concept layout features updated flooring, a stunning renovated kitchen with granite countertops, Stainless Steel appliances, and a cozy family room with a Gas Fireplace overlooking the Pool and gorgeous gardens. A spacious dining room is ideal for family gatherings, while the airy living room easily doubles as a main floor home office. Upstairs, you'll find four generous bedrooms including the primary suite with large ensuite bathroom & Walk-In Closet, plus a modern 4 piece main bathroom, providing plenty of room for everyone. The fully finished basement adds additional living space with a large rec room, versatile office or gym nook, plus a fifth bedroom with renovated ensuite, perfect for guests or extended family. Step outside to your private backyard oasis: an inground pool, large patio for summer BBQs, and a wide grassy play area for kids/pets. Recent updates include fresh neutral paint, New Hardwood Staircases with wrought iron spindles, lighting (main) & fencing (back section) in 2025, pool liner and epoxy coping 2023, new garage doors (2024), renovated kitchen & 3 main bathrooms, ensuite sinks & taps, modern updated porcelain floors (main) & front door in the past 5 yrs, vinyl windows main/2nd 2018/19, 200-amp panel, and more! Walk to Armitage Public School and S.W. Mulock SS; on School Bus route to Mazo de la Roche French Immersion. Just mins to Shops, Parks, Groc, Transit, HWY 404/400, Aurora GO Stn, Magna & Ray Twinney Rec Ctrs. Summer fun awaits! (id:48469)
RE/MAX Realtron Turnkey Realty
29 Mercer Drive
Brampton (Downtown Brampton), Ontario
Location! Location!! Location!!! Heart Of Brampton Downtown AT McLaughlin & Queen. Beautiful Bungalow 40 x 120 Ft Lot With Separate Side Entrance To Basement. Very Convenient Location, Easy Access To Brampton GO, Algoma University, Sheridan College, Groceries, Shoppers, Bank Park And Schools. Quick Access To Major Highways 401, 407 and 410. No Carpet Throughout, Quartz Counter Top In The Kitchen. Great Location To Live With Family Or Easy Commute To Work. Basement With Separate Side Entrance Provide Additional Space For Extended Family Or Potential Rental Income. Huge Potential For Investors To Build New Multi Generational Home With Permit In The Heart Of Downtown Brampton. Seller Or Seller Agent Don't Warrant The Retrofit Status Of The Basement. (id:48469)
Realty 21 Inc.
1101 Brantford Hwy Highway
North Dumfries, Ontario
Excellent opportunity for investors, developers, or end-users this brick bungalow sits on a prime 1.25-acre lot with 120 ft frontage directly on Highway 24 in Cambridge, offering outstanding visibility and future development potential. The home features 3+2 bedrooms, 2 full bathrooms, and a partially finished walk-up basement, providing flexible use options such as rental income or multi-generational living. Outdoor highlights include a front deck, rear deck, and a gazebo, perfect for outdoor enjoyment or entertaining. A 20x24 detached workshop and ample parking for over 10 vehicles adds further utility for storage or business use. Whether you're looking for a family home, rental potential, or a strategic investment, this one checks all the boxes. (id:48469)
Maple Realty Inc.
4957 Gilmore Street
Lincoln (Beamsville), Ontario
Discover an exceptional lifestyle in this meticulously maintained Executive 2-Storey home w/ inground salt water pool & walk-out basement w/ in-law potential, nestled in one of Beamsville's most sought-after enclaves - just steps to Ashby Drive Park, scenic greenspace & trails, and renowned local wineries. From the moment you arrive, impeccable curb appeal and stamped concrete walkways set the tone. Inside, nearly 2900 sq ft of refined above-grade living space welcomes you w/ expansive windows, rich oak flooring, & an airy, light-filled layout enhanced by soaring 9-foot ceilings on the main level. The custom chefs kitchen is a showstopper, featuring granite countertops, premium cabinetry, and abundant storage flowing seamlessly into a bright dinette with access to the expansive elevated composite deck, ideal for entertaining. A vaulted family room with gas fireplace and second-floor overlook provides an elegant yet cozy retreat. Formal living and dining rooms, a versatile office/den, laundry, and a convenient 2pc bath complete the main floor. Upstairs, the winding staircase leads to four spacious bedrooms, a 4pc bath and a luxurious primary suite with lounge area, walk-in closet & a large 5-piece ensuite. The walk-out basement offers high ceilings, direct backyard access w/ a private patio and endless potential - perfect for an in-law suite or custom retreat! Your private backyard oasis awaits: a 12x24 heated saltwater pool w/ dual fountains & ambient lighting, surrounded by mature landscaping, poured concrete, and low-maintenance artificial grass - designed for beauty and ease. Wellness-focused upgrades enhance the home, including a whole-home air purification system, soft water system & alkaline water filter (kitchen) - elevating everyday comfort for the health-conscious homeowner. Ideally located near schools, parks, fine dining & acclaimed vineyards, this stunning property offers luxury living in a breathtaking setting. Beauty on the bench - truly a must see! (id:48469)
RE/MAX Escarpment Realty Inc.
7 Tizzard Avenue
Toronto (Stonegate-Queensway), Ontario
Custom-Built Beauty Overlooking Mimico Creek - A Rare Opportunity at the End of a Quiet Cul-De-Sac. Welcome to this stunning and impeccably maintained custom home, perfectly positioned at the end of a dead-end street and backing onto the serene views of Mimico Creek. This is a truly unique opportunity offering the peace of country living in the heart of the city. Set on a premium 52.5 x 200-foot ravine lot that stretches all the way to Mimico Creek, this property offers unmatched privacy and a rare connection to nature throughout all seasons. Inside, this elegant home features 3+1 bedrooms and 4 beautifully appointed bathrooms, including a luxurious 4-piece ensuite in the primary bedroom, which also boasts a spacious walk-in closet. Soaring ceilings and oversized windows flood the home with natural light and frame tranquil treetop views. Designed for both comfortable daily living and effortless entertaining, the home offers hardwood floors throughout, generous storage, and refined touches including a built-in wine bar and two gas fireplaces that bring warmth and charm to winter days. The fully finished basement offers a beautiful family room and additional flexible space, while an oversized office above the garage provides a quiet and spacious setting for work or study. Outside, you'll find a large shed for additional storage and a convenient natural gas line for backyard BBQs. Located in a highly sought-after school catchment, this home is close to all the shops, restaurants, and everyday essentials that Bloor Street and The Queensway have to offer. You're also just 5 minutes to the QEW, Royal York Station, less than 15 minutes to world-class shopping at Sherway Gardens, and only 20 minutes to both Pearson Airport and downtown Toronto. Outdoor lovers will appreciate being just a three-minute walk from a scenic ravine trail. Homes like this are rarely offered. Dont miss your chance to see it. (id:48469)
RE/MAX Hallmark Realty Ltd.
72 Cavendish Crescent
Brampton (Avondale), Ontario
Beautiful 4 Level Backsplit Detached House. One Of The Biggest Homes On The Street. 1800+ SqFt. One Of Bramalea's Nicest Streets. Flagstone Steps Lead To Foyer Open To Large Living Room With Gas Fireplace, Picture Window & Hardwood Floors Thru Formal Dining Room. Large Eat-In Kitchen With Ceramic Floor & Backsplash. Upstairs Offers 3 Good Size Bedrooms. Large Prime Bedroom With Renovated 3 Pc Ensuite. Renovated Main Bath With Ceramic Tiles & Skylight. Huge Main Floor Family Room With Hardwood Floors, Wet Bar, Walk Out To Deck & Pool. 4th Bedroom With 2 Pc Bath. Separate Side Entrance. Lower Level- Above Ground Windows, Huge Rec Room, 2nd Gas Fire Place & 5th Bedroom. *New Roof 2023* Just A Short Walk To Numerous Schools, Park, Bramalea City Centre And Public Transit. Close To Everything- You Name It, You Have It. (id:48469)
RE/MAX Real Estate Centre Inc.
176 Park Avenue
Newmarket (Central Newmarket), Ontario
Welcome to 176 Park Avenue in highly sought-after central Newmarket!A premier address just a short walk to Newmarkets vibrant downtown*Exceptional Custom Home w/Luxury Finishes on one of the finest lots in the area*Featuring hand-scraped oak hardwood floors,extensive crown/trim and solid oak doors throughout-this residence blends classic charm w/modern convenience*The oak-domed ceiling in the dining room, oak beams in the kitchen and family room and a stunning custom stone fireplace set the tone for refined living*The gourmet kitchen boasts solid maple cabinets,pot filler,built-in appliances,stone countertops, ceramic backsplash and a solid oak barn door leading to a functional laundry room*A trayed ceiling elevates the master bedroom which also offers his/hers walk-in closets and luxurious ensuite*Bedrooms 2 and 3 share a Jack & Jill bathroom-perfect for family living*Bedroom 4(presently used as office)boasts high-end built-in cabinetry and a walkout to spectacular pool and entertaining area*Enjoy year-round comfort with 2 gas fireplaces and an electric fireplace in the fully finished basement which also includes a complete 1-bedroom in-law suite with a mini-putt course*Add a main-floor golf practice facility (easily transformed back to deep garage)-ideal for enthusiasts*Outdoor living is just as impressive with two custom porticos,a maintenance-free backyard including artificial turf,stucco/stone pool house,outdoor shower,natural gas fire table,warm south exposure,inground pool,extensive multi-level stone work/landscaping and an outdoor kitchen featuring a built-in BBQ,sink and fridge*The new pool heater and liner (2024) ensure summer-ready enjoyment complemented by an inground irrigation system for front yard*Additional features include Custom solid oak front door/garage door, extensive exterior timber work, maint free casement windows and high-end Rubber roof with 50-year warranty*This is a Must See for families and entertaining! (id:48469)
Keller Williams Realty Centres
204 Alexander Road
Newmarket (Gorham-College Manor), Ontario
Welcome to this spacious and well-maintained 4-bedroom, 2-bathroom back-split nestled in the sought-after Gorham College Manor neighbourhood of Newmarket. This charming home offers a functional multi-level layout featuring a bright main floor living and dining area, a convenient main floor bedroom ideal for guests or multigenerational living, a cozy lower-level family room with walkout to the backyard, and a finished basement perfect for a playroom, office, or recreation space. The private, mature yard is ideal for relaxing, entertaining, or gardening, while the homes solid construction and classic features offer incredible potential for updates to make it your own. Located on a quiet, family-friendly street, you're just minutes from top-rated schools, parks, public transit, Upper Canada Mall, and Southlake Hospital. With its generous living space, prime location, and long-term investment potential, this home is an ideal choice for families and first-time buyers alike. (id:48469)
Coldwell Banker The Real Estate Centre
121 Kennedy Boulevard
New Tecumseth (Alliston), Ontario
Step into a lifestyle of refined living at 121 Kennedy Blvd where thoughtful design, style, and location come together effortlessly. Nestled in one of Alliston's most vibrant communities, this impressive 3-bedroom, 3-bath detached home is the perfect balance of comfort and contemporary character. Built just under 3 years ago and still covered by Tarion warranty, this home offers peace of mind along with modern craftsmanship. The inviting main level features soaring ceilings and an airy flow that makes entertaining a breeze. The living area, bathed in natural light, connects seamlessly to a chef-inspired kitchen complete with quartz countertops, premium cabinetry, and extended prep space for effortless cooking. Upstairs, the private primary retreat offers a serene escape with a spa-like ensuite and a spacious walk-in closet. Two additional bedrooms offer flexibility for family, guests, or a home office. Every corner of this home has been curated with upgraded finishes and smart functionality from the custom tilework in the entryway to the clean, modern touches in every bathroom. Located minutes from commuter routes, parks, schools, and shopping, this is more than a home it's a lifestyle opportunity in a community where families thrive. Still under warranty. Move in with confidence. Welcome home. (id:48469)
Homelife/miracle Realty Ltd
20 Mac Frost Way
Toronto (Rouge), Ontario
4 Bedroom Semi-Detached In A Highly Sought Location, Cul De Sac, Facing Cedar Brae Golf Club, Soaring 9 Ft Ceiling On Main Floor, Contemporary Kitchen W/ Granite Countertops, Hardwood In1st &2nd Floor, Oak Stairs, The 9 feet Walk-out Bsmt is newly renovated and features a self-contained Suite With its Own Kitchen and Bathroom For Extra Income, Sun-filled With Ample Natural Light, Pot Lights Throughout, and A Private, Separate Entrance. TTC at Your Doorstep, Close To Shopping, & More.. (id:48469)
Homelife Landmark Realty Inc.
43 Glynn Road
Ajax (Central), Ontario
Charming 2-Bedroom Starter Home on a Generous Lot!Welcome to this delightful 2-bedroom, 1-bathroom home nestled on a beautifully sized 38 x 107 ft lot. This cozy residence is perfect for first-time buyers or those looking to downsize, offering comfort, practicality, and room to grow. With its inviting layout and spacious yard, it's a great place to call home whether you're just starting out or looking for a peaceful retreat. Dont miss this wonderful opportunity to own a property with great potential in a lovely setting! (id:48469)
Right At Home Realty
246 Durham Street S
Madoc, Ontario
Welcome to 246 Durham Street South, a charming 3-bedroom home situated on a spacious corner lot, directly across from a vibrant park and splash pad. This move-in ready gem is perfect for first-time buyers seeking comfort, convenience and a welcoming community. A cozy sunroom provides the perfect spot to relax with your morning coffee or unwind at the end of the day, while the newly built deck offers a great space for outdoor gatherings. The main floor features a generous primary bedroom and a 4-piece bathroom, offering ease and comfort for everyday living. The bright kitchen includes modern appliances and a new backsplash (2024), creating a fresh, functional space for cooking and entertaining. Upstairs, you'll find two additional bedrooms, ideal for children, guests, or a home office. Offering flexibility to suit your needs. Outside, the detached garage is complemented by a shed that's been transformed into a fun and functional hangout spot, perfect for hobbies or casual get-togethers. The home has seen a number of recent upgrades, including a new heat pump (2024), updated electrical wiring (2024), electrical panel (2021), and new attic insulation (2024), providing both comfort and peace of mind. With its fantastic location, thoughtful updates and charm, this home is a wonderful opportunity you won't want to miss! (id:48469)
Royal LePage Proalliance Realty
78 Bridge Street E
Bancroft (Bancroft Ward), Ontario
Bancroft living - this property offers the best of both worlds with a sunny south facing house backing onto a lovely forest ravine with a creek running through it. The local theatre, restaurants and shops are a five minute walk or enjoy your own backyard forest to frolic and nature-watch, the choice is yours! Walk through the private forested lot and trail to the studio where nature will inspire the artist or musician in the family. There are options for Airbnb and/or an inlaw suite. Features include hardwood floors, huge primary bedroom with a balcony and entrance to the backyard, walkout basement, separate entrances, studio space and plenty of room to grow! This property fronts on Bridge street and backs onto Faraday Street. Open House Saturday July 5 from 10:00-2:00. (id:48469)
Reva Realty Inc.
3 North Division Street
Clarington, Ontario
Firm offer accepted - pending deposit. Here's your opportunity to own a beautiful piece of land, close to all amenities at an affordable price!! Nestled in the highly desirable hamlet of Hampton, this charming raised bungalow sits on a private, tree-lined corner lot just under an acre, offering space, serenity, and endless potential. Step inside and take in the homes original character, including a spacious vintage eat-in kitchen. Enter the dining room through a stunning wooden archway that adds character and timeless elegance. Brimming with original charm, this inviting space is perfect for gatherings or quiet meals at home. For added convenience, enjoy the ease of main floor laundry with a bonus mud room! The fully finished basement features above-grade windows and a separate entrance, providing a fantastic opportunity for an in-law suite, rental income, or extended family living. The detached two-car garage offers ample storage and workspace, while the expansive lot presents incredible potential, with opportunities for upgrades, expansions, or even new construction, perfect for adding value. Whether you're looking to customize your dream home or invest in a growing community, this property offers incredible options and a rare chance to enter the Hampton market at an affordable price. Small-town charm meets convenience with close by amenities, schools & quick easy access to both the 401 & 407. Don't miss out on this unique opportunity in one of Durham Regions most sought-after hamlets! (id:48469)
The Nook Realty Inc.
387 Baxter Loop Road
Georgian Bay (Baxter), Ontario
Escape to paradise in this beautiful 2018 Prime Time Lacrosse 3310BH-S2, a spacious and well appointed park model trailer located at the sought-after Bayview Marine Resort in the heart of Ontario's cottage country. Just a 1-minute walk to a private sandy beach, steps from the charming village of Honey Harbour, and with direct access to Georgian Bays iconic 30,000 Islands, this is your opportunity to own a piece of summer heaven. Designed for both comfort and functionality, this trailer features 2 large slide-outs, vaulted ceilings, and sleeping accommodations for up to 10 people. The rear bunkhouse includes a king-size pullout - perfect for kids or guests while the private front queen bedroom offers ample storage and a quiet retreat. The fully stocked kitchen includes everything you need to start enjoying right away: dishes, cutlery, pots, pans, and small appliances are all included. You'll also enjoy a residential-style stove, microwave, full-size fridge, and plenty of counter and cupboard space - making cooking and entertaining a breeze. The cozy living area features a 50" LED TV, electric fireplace, hide-a-bed sofa, and a large dinette - ideal for meals, board games, or simply relaxing indoors. Step outside to enjoy the freshly stained, two-level deck a true outdoor living highlight. Perfect for BBQs, morning coffee, or evening cocktails, this space also features an outdoor TV, built-in speakers, and an additional fridge - ideal for hosting family and friends. Built for seasonal comfort, the unit includes a fibreglass exterior, power awning, air conditioning, and furnace. Its turn-key and ready for immediate enjoyment. Located in Bayview Marine Resort, you'll enjoy a peaceful, family-friendly park with access to boating, kayaking, hiking trails, and marina services. Everything you need is just minutes away in Honey Harbour. Opportunities like this don't come often. Don't miss your chance to own a fully loaded summer retreat - come see it before its gone! (id:48469)
RE/MAX Escarpment Realty Inc.





