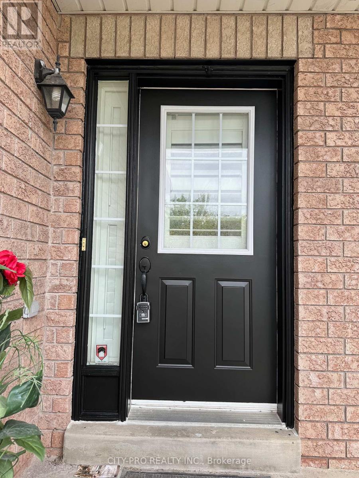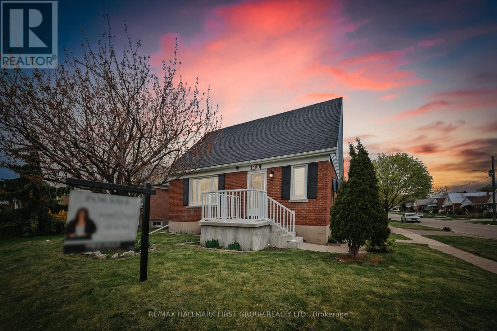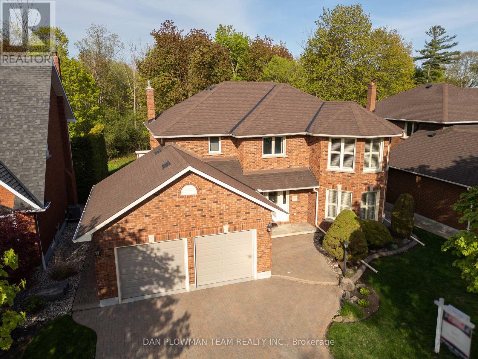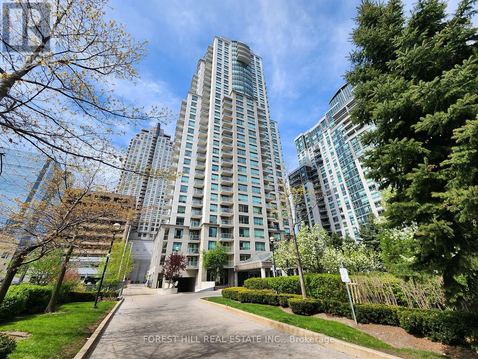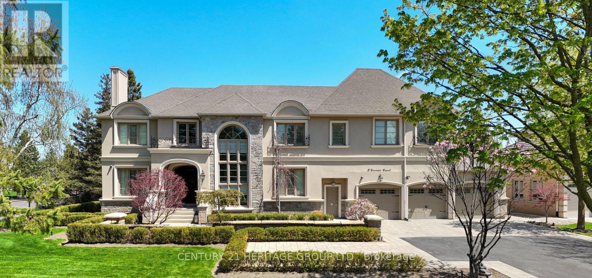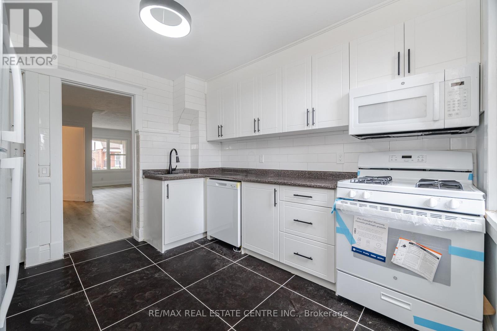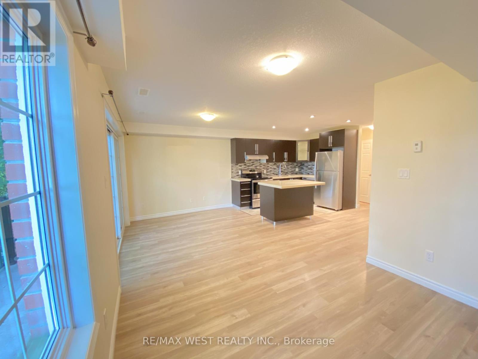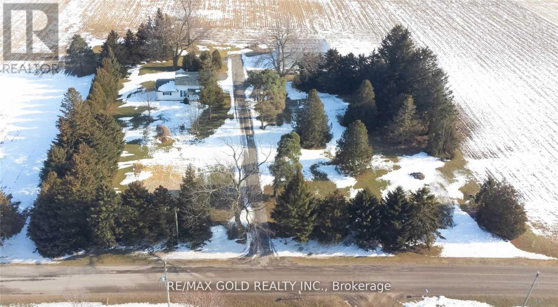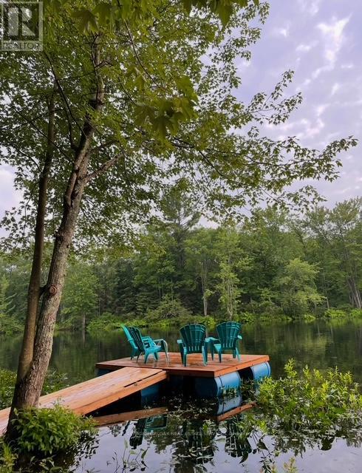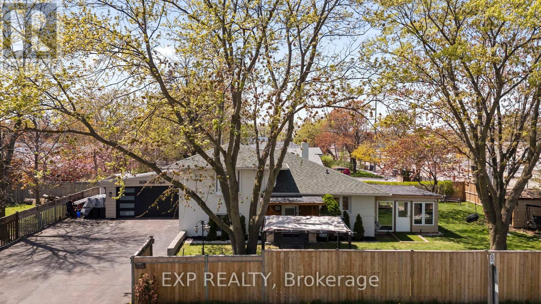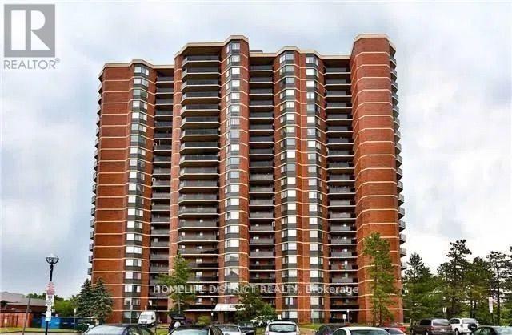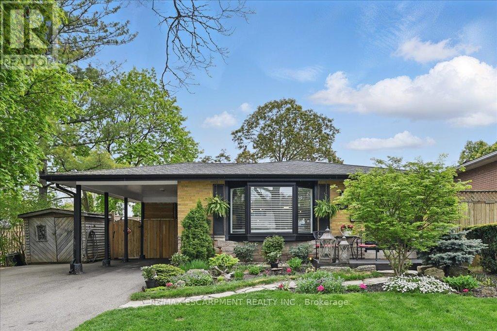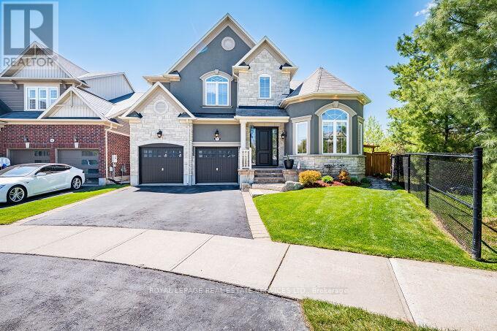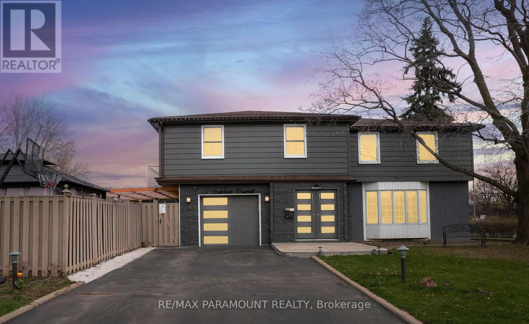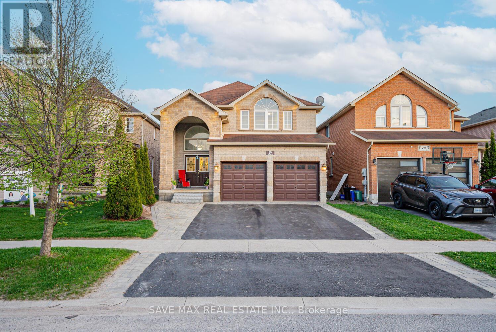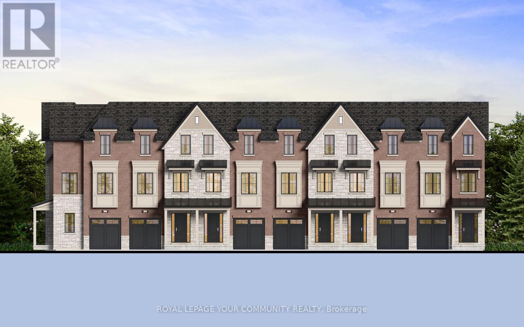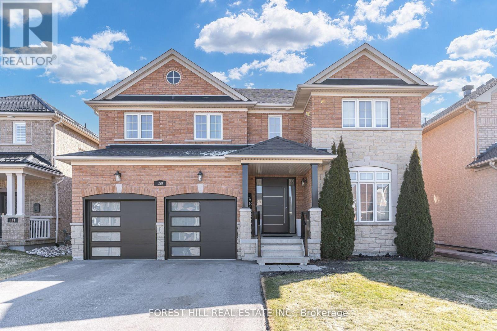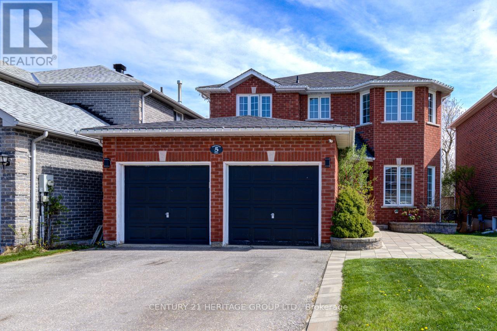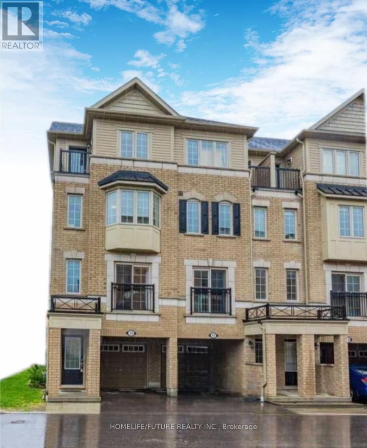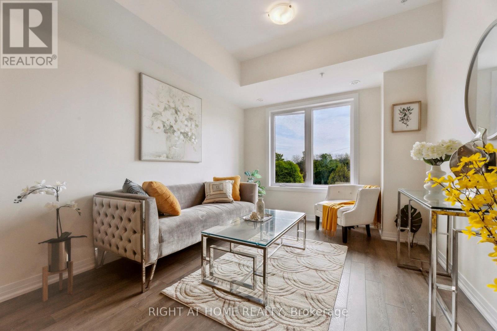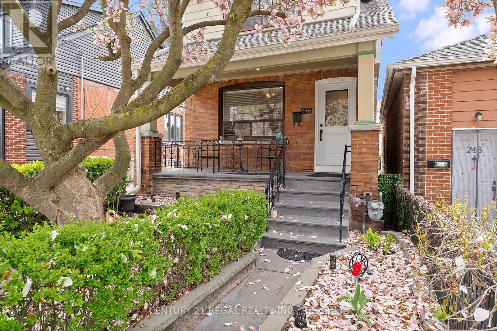1017 Ridgeline Drive
Lake Of Bays (Franklin), Ontario
Nestled in the heart of Muskoka's breathtaking new Northern Lights Subdivision, this custom-built 2023 bungalow-style estate home by Signature Communities perfectly blends modern elegance with natural charm. Set on a private, treed 1.7-acre lot, this home offers 3 bedrooms, 3.5 baths (3 ensuites), and 2,538 sq ft of finished living space, with a walk-out basement ready for your finishing touch, complete with a bathroom rough-in. Inside, you'll find vaulted ceilings in the great room, an open-concept spacious design, chef's kitchen, mudroom to attached double-car garage, main floor laundry, and upgraded finishes throughout, including a stunning Muskoka room and an expansive deck overlooking unspoiled nature. Automated blinds installed throughout the home add convenience, while a whole-home generator and tankless water system ensure year-round comfort and reliability. This home is part of a 1,300-acre master-planned community, offering a lifestyle like no other. Enjoy private trails, Echo Lake access, and the soon-to-be-built SigNature Clubhouse featuring an infinity-edge pool, firepit, BBQ areas, and communal gathering spaces. Explore four-season activities like hiking, cycling, canoeing, snowshoeing, and more. Your backyard isn't just a view, its a 900-acre nature preserve with towering trees, serene trails, and abundant wildlife. At night, experience the awe-inspiring Northern Lights phenomenon, thanks to the community's connection to Muskoka's famed dark skies. This exclusive enclave draws architectural inspiration from resort towns like Whistler and Banff, showcasing natural stone, wood, and glass elements that harmonize with the landscape. Modern touches include a clean, asymmetric roofline that adds sophistication without detracting from the rugged surroundings. Only 10 mins to the Town of Huntsville and 5 mins to the Dwight beach and boat launch. Discover a once-in-a-lifetime opportunity to embrace the best of Muskoka living. (id:48469)
Exp Realty
1128 Roselawn Avenue
Toronto (Briar Hill-Belgravia), Ontario
Welcome to 1128 Roselawn Avenue! A warm and inviting home with a delightful back garden - ready to move in and enjoy! Hardwood flooring in the living and dining rooms allows for a smooth transition of space. Stainless steel appliances and lots of cupboards in the renovated kitchen make this a perfect space to create meals and snacks for family and friends, all the while easily communicating with dining guests with the not-quite open concept. Walkout from the kitchen to the covered porch overlooking an expansive, fenced-in back garden : picture yourself enjoying your morning tea or coffee under the lovely tree canopy. With three bedrooms and two 4 piece washrooms, this home accommodates a growing family, people who work from home, multi-generational families. Walking down the stairs to the lower level, you'll find a fabulous play area, rec room, "man cave" - it is simply a great space with the second 4 piece at one end, and a separate room for utilities and laundry at the other. Situated close to the Belt line, walking distance to neighbourhood restaurants, this home is also very close to the Eglinton LRT. And yes - the parking - easily 3 car parking! And do check out the Garden Suite report by Laneway Housing Advisors in the attachments - there is potential to create a source of income and, at the same time, be able to retain outdoor space for the enjoyment of the main house. Come and visit this long weekend - I'll be open 2-4 each day. (id:48469)
Royal LePage Real Estate Services Ltd.
7302 Rosehurst Drive
Mississauga (Lisgar), Ontario
Welcome to this stunning 4-Bedrooms home in Mississauga's sought-after Lisgar community! This spacious 2-story detached residence features 4 bright bedrooms, a fully finished basement for recreation and personal use, and four bathrooms, perfect for a growing family. Located in a prime area close to schools, this home is surrounded by lush parks, playground with quick access to Highways 401 and 407, as well as convenient public transit options like GO Transit and Miway bus services. Plus, enjoy nearby shopping malls for all your retail and dining needs. Don't miss the chance to make this beautiful house your new home! (id:48469)
City-Pro Realty Inc.
108 - 1440 Main Street E
Milton (De Dempsey), Ontario
Discover a place where comfort meets style and every detail feels like home. Nestled in the welcoming community of "The Courtyards on Main". A Beautifully maintained complex by Sutherland, this thoughtfully upgraded 1,180 sq. ft. suite offers a warm, open-concept layout in one of Milton's most family-friendly neighborhoods. From the moment you walk in, the space feels spacious, airy, and perfect for everyday living or relaxed entertaining. With two generous-sized bedrooms and two full bathrooms, including a king-sized primary bedroom with a bay window to lounge, a walk-in closet and a 4-piece ensuite with his-and-her sinks, this home is designed for comfort and convenience. The stylish kitchen features granite countertops, a breakfast bar, and rich cabinetry ideal for both quiet mornings and hosting family gatherings. Engineered hardwood floors, California shutters, and large windows bring warmth and natural light throughout. Step onto your private balcony, perfect for morning coffee or evening downtime. Located on the main floor, the suite offers smooth, stair-free access while maintaining privacy and peace. Included are two underground parking spaces; one steps from the elevator with a linked locker (rare), and another with potential for rental income (currently parking rental rate $100/mo). With only hydro as an extra, it's a highly efficient and cost-effective home. Enjoy on-site amenities like a gym and party room, plus friendly neighbors and well-kept grounds. Close to parks, top-rated schools, rec centres, shopping, restaurants, transit, and highways, everything you need is just minutes away. Only 9 years old, this is one of Milton's most attractive and desirable complexes. With its cozy charm, smart layout, and excellent location, this home is the perfect blend of value and lifestyle. A must-see! *WATCH VIDEO* (id:48469)
RE/MAX Professionals Inc.
1162 Leewood Drive
Oakville (Ga Glen Abbey), Ontario
Wonderfully maintained and fully renovated executive two-level freehold end-unit townhouse in the highly sought-after family-oriented neighborhood of Glen Abbey, Oakville. This bright, cozy, and welcoming home is within walking distance to Glen Abbey Golf Course, parks, top-ranked schools including No. 1 Glen Abbey High School, shopping, and restaurants. Featuring 3 spacious bedrooms plus a den, the primary bedroom boasts his and her custom closets and a beautifully updated 4-piece ensuite bathroom. The second-floor family room offers oversized windows and a cozy fireplace, filling the space with natural light. Enjoy a brand new eat-in kitchen with quartz countertops, stainless steel appliances, and a walkout to a beautifully landscaped backyard with a private concrete seating area perfect for entertaining or relaxing on warm summer days. One of the largest yards on the street, this end-unit offers extra privacy and greenery. The home has been extensively upgraded, including new kitchen and overall flooring (2023), fully renovated washrooms (2023), added attic insulation (2023), new kitchen door and all windows (2024), resurfaced driveway (2021), and stunning front and back landscaping (2025). The furnace and AC were replaced in (2024), new appliances (2023), ensuring comfort and energy efficiency. Modern neutral décor throughout adds to the charm and move-in readiness of this exceptional property. A true gem in one of Oakville's most desirable communities! (id:48469)
Century 21 People's Choice Realty Inc.
5 Black Willow Court
Richmond Hill (Oak Ridges), Ontario
Location, Location, Location! An incredible opportunity to own a stunning home on a large, serene lot nestled on a quiet court surrounded by quality homes. This former builders own masterpiece offers unmatched privacy and a forest-like setting, perfect for relaxation. Interior Features: Bright and spacious kitchen with breakfast area Walkout to an impressive 1,000 sq ft composite deck with tempered glass railings Main floor office ideal for working from home, Two separate, finished walk-out basements great for multi-generational living or rental potential, Three-car garage with a wide driveway, Exterior & Lot Highlights: Breathtaking backyard surrounded by mature trees, Inground pool with upgraded side pool area and interlock landscaping, Huge composite deck perfect for entertaining, Recent Upgrades: Roof replaced in 2023New heat pump (2024)Tons of potential for further upgrades. This is a must-see property offering luxury, privacy, and functionality in one of the areas most desirable locations. (id:48469)
Right At Home Realty
480 Eulalie Avenue
Oshawa (Central), Ontario
Offers Anytime! Beautifully maintained and full of natural light, this 3+1 bedroom, 3 full bathroom home is the perfect blend of comfort, style, and income potential.The updated kitchen and bathrooms feature sleek quartz countertops, offering both elegance and function throughout. With thoughtful upgrades and a sun-filled layout, this home has been lovingly cared for and is truly move-in ready.The fully finished basement includes its own separate entrance, full kitchen, bedroom, and bathroom ideal for extended family, guests, or helping to offset your mortgage. Enjoy a large family-sized backyard perfect for entertaining, parking for up to 4 cars, and an unbeatable location. You're just minutes from Highway 401 and within walking distance to schools, parks, and everyday amenities. Whether you're a first-time buyer, investor, or multi-generational family, this is an opportunity you don't want to miss! (id:48469)
RE/MAX Hallmark First Group Realty Ltd.
132 Samac Trail
Oshawa (Samac), Ontario
This Distinguished Street Located In The Beautiful Upscale Samac Neighbourhood Could Be Your New Home! So Much Space, Functional Flow And A Feeling Of Home Is What You Will Find When You Enter The Front Foyer. All Of This With A Scenic Ravine Lot. A Curved Staircase Leads To The Second Floor, Setting The Tone For The Grand Layout Throughout. French Doors Open To A Formal Living Room With Large Windows And A Separate Dining Room, Perfect For Hosting. The Large Eat-In Kitchen Features A Centre Island And Plenty Of Cupboard Space, Flowing Into The Cozy Family Room With Gas Fireplace And Walkout To A Covered Deck Overlooking The Private, Serene, Pool Sized Backyard. Main Floor Laundry With Garage Access Adds Convenience. Upstairs, The Primary Suite Includes A Walk-In Closet And 5-Pc Ensuite, Along With Three Additional Bedrooms. The Partially Finished Basement Offers A Rec Room And Office, Ideal For Growing Families. With A Two-Car Garage And A Large Private Yard Backing Onto Nature, This Is A Rare Opportunity To Enjoy Both Space And Serenity. (id:48469)
Dan Plowman Team Realty Inc.
716 Sandcastle Court
Pickering (West Shore), Ontario
Unique family home on a quiet cul-de-sac, across from park. 2nd street from Lake Ontario/Petty Coat creek, 730 km waterfront trail, French Immersion Public School, triple garage, front and back covered porches, two 3 bedroom private suites with above grade windows and walk-out. 2nd laundry facility in basement, wrought iron doors, 3 sky lights, shiplap, hardwood floors. (id:48469)
Sutton Group-Heritage Realty Inc.
128 Parnell Road
St. Catharines (Vine/linwell), Ontario
Attention investors and multi-generational families! This unique and versatile property near the lake offers exceptional potential with three separate spaces, each featuring its own kitchen and private entrance. The main level boasts an A-frame cathedral ceiling, fireplace, full kitchen, three bedrooms, and an additional room ideal as an office or dining space with views of the backyard. The side-level includes a one-bedroom plus den, kitchen, and private fenced backyard. The lower level offers its own entrance, kitchen, living room, and one bedroom perfect for extended family or flexible living arrangements. Additional highlights include two private backyards, a fully fenced lot, an oversized two-car garage with separate access, and an extra-large driveway that can accommodate up to 16 vehicles. Located on a quiet street near the lake and close to excellent schools, this rare opportunity is full of potential and endless possibilities. (id:48469)
Royal LePage Realty Plus
22 Woodvalley Drive
Brampton (Fletcher's Meadow), Ontario
Pride of ownership radiates from this beautifully cared-for bungalow, built in 2001 and lovingly maintained by the original owners. Set on a generous 50-foot frontage in a quiet, family-friendly neighborhood, this solid all-brick home combines timeless design with modern comforts. Inside, the main level boasts elegant hardwood flooring and crown Moulding throughout, with two spacious bedrooms including a sun-filled primary retreat complete with a walk-in closet, full ensuite featuring a soaker tub, and a separate glass-enclosed shower. The heart of the home its kitchen has been upgraded with rich maple cabinetry, a stylish backsplash, granite countertops, and plenty of prep space for home chefs. The professionally finished lower level offers incredible versatility, featuring two additional bedrooms, a large rec space, laminate flooring, pot lights, and a third full bathroom perfect for guests, extended family, or a private workspace. A 2-car garage with convenient inside entry adds everyday ease and functionality, while outdoors, a beautifully landscaped front with patterned concrete front porch and a fully fenced backyard oasis with pebble stone surfacing provide low-maintenance comfort and total privacy. All this just steps from parks, transit, shopping, and local amenities this is the rare kind of home where quality craftsmanship meets long-term care. A true bungalow gem, ready for its next chapter. (id:48469)
RE/MAX Real Estate Centre Inc.
#2505 - 21 Hillcrest Avenue
Toronto (Willowdale East), Ontario
Rare 1132 sq ft of living space on a high floor with spectacular City view, southwestern exposure, Bright and airy. Open concept kitchen with breakfast bar. Adjoining living and dining room provides a spacious area for family gathering /entertaining. Split bedroom plan offers abundance of privacy.Kitec plumbing has been replaced ;Freshly painted; Great schools zone: Mckee & Earl Haig Public schools, Cardinal Carter Academy for the Arts, Claude Watson School of the Arts. Steps to Yonge and Sheppard Subway, shops on Yonge,theatre,library,restaurants...A great place to call home with all conveniences (id:48469)
Forest Hill Real Estate Inc.
301 - 10 Capreol Court
Toronto (Waterfront Communities), Ontario
First time buyers and investors, don't look any further... Welcome to Parade 1 in the unique City Place Neighborhood! This incredible freshly painted suite offers open concept designer layout and features a contemporary kitchen with integrated and built-in appliances plus unparalleled storage in a beautiful floor-to ceiling pantry rarely found in units of this size. It is both an eat-in and open concept, and overlooks the living room, balcony and city view. After relaxing in the bright comfy living room you can walk out to the generous balcony and enjoy a coffee or drink with the skyline view. Or retreat to and recharge in the large primary bedroom with wall-to wall closet and east exposure. The separate den offers the flex space to use as an office, guest room or separate formal dining room if that's your preference. Just painted and ready to move in! The Parade condominium offers its residents a truly one-of-a-kind lifestyle with full luxury building amenities, such a as a pool, sauna jacuzzi, gym, pool tables, lounge area, kids play area, cinema, squash court, community washer/dryer and more! And when it comes to location, location... this has it all!!Across the street are Sobey's supermarket, Canoe Landing Community Recreation Centre, banks restaurants, boutique amenity retailers and Canoe Landing park with dog off-leash area, playground splash pad multi-purpose fields and more! Just steps or minutes to the heart of Toronto's sports and Entertainment Districts, King West, Harbourfront, Lake Ontario and Billy Bishop Island Airport. Easy access to TTC and highway! (id:48469)
RE/MAX Premier Inc.
1011 - 4460 Tucana Court
Mississauga (Hurontario), Ontario
Enjoy Stunning Views and Natural Light in this Spacious 2+1 Bedroom Condo! This beautifully updated 948 sq. ft. unit features a renovated kitchen with granite countertops, porcelain tile flooring, and a modernized bathroom. The layout is functional and spacious, perfect for comfortable living or entertaining. Situated in a fully renovated building in the heart of Mississauga, you'll love the expansive views and abundant sunlight throughout. Enjoy a full suite of amenities including a concierge, gym, tennis court, meeting room, and more. Conveniently located near public transit, Square One Shopping Centre, Hwy 403, Hurontario, the airport, entertainment, and restaurants. A must-see in a prime location! (id:48469)
Sutton Group-Admiral Realty Inc.
3 Curran Court
King (King City), Ontario
Welcome To A Truly Spectacular Grand Estate in One Of King City's Most Prestigious Neighborhoods! Set on a Private, Half-Acre Parcel On A Quiet Court, This Fully Renovated, Two-Story Home Is Crafted With the Finest Materials. It Boasts 4 luxurious Bedrooms, Each With a Spa-Inspired Bathroom and Walk-In Closet, Plus A Main floor In-Law Suite Spanning 1,600 Sq. Ft. Perfect for Multigenerational Living. The Spacious Interior Includes Soaring Ceilings, Hardwood Floors, 10-inch Baseboards, Solid Doors, and Multiple Fireplaces. The Chefs Kitchen, Complete with a Walk-in Pantry and Large Island, Is A Dream For Culinary Enthusiasts And Entertainers Alike. Step Outside to a Covered Loggia Overlooking a 16 x 32 Pool, Hot Tub, Outdoor Kitchen, And Pool House. Additional Features Include A Home Theater, Gym, And An Impressive Five-car garage Parking incl Two lifts. Just Minutes from Highway 400, Private Schools, GO Transit, and Local Amenities, This Home Offers both Luxury and Convenience in an Unbeatable Location. (id:48469)
Century 21 Heritage Group Ltd.
597b Old Orchard Grove
Toronto (Bedford Park-Nortown), Ontario
Welcome to 597B Old Orchard Grove, a beautifully built 4+2 bed, 3+1 bath detached home on a rare 25 x 150 ft lot in the heart of Bedford Park. Just 9 years old and impeccably maintained, this home is truly move-in ready. Walk in and enjoy the soaring 9 ft ceilings, open-concept layout, hardwood floors and floor-to-ceiling windows that flood the home with natural light. The gourmet kitchen is a chefs dream with a 36 inch Wolf range, marble tiled backsplash and an oversized island with seating for 4. The kitchen opens seamlessly to the family room with a stunning designer coffered ceiling. Walk right out to your composite deck equipped with an outdoor fireplace and deep, private yard perfect for entertaining. A convenient main floor powder room adds to the home's functionality. Walk upstairs and take in the natural light with the large skylight. Step into the stunning primary retreat with a 5-piece ensuite featuring heated marble floors, soaker tub, glass-enclosed shower, and a cozy gas fireplace with built-ins. Three sizeable bedrooms with double closets and a 4-piece marble-filled bathroom are always yours to enjoy. The fully finished basement adds valuable extra living space with soaring 10 ft ceilings, a generous rec room, elegant laundry area, additional bedroom, and a 3-piece bath, perfect for hosting guests or setting up a nanny suite. This home includes a detached garage, 2 car driveway parking, surround sound throughout, ample storage, and is steps from top-rated schools, parks, shops, and transit. The ideal family home in one of Toronto's most desirable neighbourhoods, don't miss out on this rare opportunity to call this home yours. (id:48469)
Psr
463 Dunsmure Road
Hamilton (Crown Point), Ontario
Welcome to 463 Dunsmure Road in Hamilton a first-time home buyers dream and a rare opportunity to own a pocket-friendly detached home that's priced to sell! This beautifully renovated property features 3 generous bedrooms, 1 stylish bathroom, a bright open-concept living and dining area, and a modern kitchen with brand-new appliances. Freshly painted and exceptionally maintained, it also boasts a private backyard perfect for entertaining or unwinding. Ideally located next to Tim Hortons, with countless dining options, Walmart, big-box stores, and excellent transit nearby, this home offers unbeatable value in a vibrant, family-friendly neighborhood. With one dedicated parking space and easy access to parks and schools, this is the perfect place to start your homeownership journey. (id:48469)
RE/MAX Real Estate Centre Inc.
1 - 93 Gage Avenue
Kitchener, Ontario
This Stack Townhouse Features A Beautiful open Concept Feel Living Room. This 3 Bed 2.5 Bath Home Is Located In The Highly Demanded Area. Main Level Is Open Concept Bright And Versatile. Kitchen Is Combined With A Large Living Room Quartz Counter Top And Much More. (id:48469)
RE/MAX West Realty Inc.
68 Alanson Street
Hamilton (Stinson), Ontario
Welcome to your dream home in the heart of the highly desirable, family-friendly Stinson neighborhood tucked away on a quiet, mature street, yet minutes from the downtown core! Meticulously redesigned with high-end finishes and timeless style throughout, this residence exemplifies refined living. Enjoy **Premium luxury plank flooring**, **Brand NEW custom kitchen with quartz countertops and a stunning designer backsplash**, a **Fully renovated 4pc spa-like bathroom **, **Sleek pot lights**, **Modern light fixtures**, **Updated plumbing**, **Fresh designer paint**, also **NEW windows and exterior doors** that enhance both style and efficiency. The kitchen includes ample cabinetry, stainless steel appliances, and a cozy breakfast nook overlooking your **lush, private backyard oasis** perfect for morning coffee or evening relaxation. The **spacious yard with mature trees** is ideal for entertaining or letting kids and pets roam safely. Tech upgrades include a Ring doorbell, **Wi-Fi monitored smart lock**, and **digital thermostat**, all while preserving the homes original **century charm**. This rare, turnkey luxury home wont last . Book your showing today! (id:48469)
RE/MAX Escarpment Realty Inc.
31 Powell Lane
Haldimand, Ontario
**Welcome to Your Dream Home!**This stunning, well-maintained home offers a perfect blend of style and functionality with 3 spacious bedrooms, each featuring its own walk-in closet and 3 full bathrooms for maximum convenience. With 1303 sq ft above grade and an additional 860 sq ft of beautifully finished basement space, there's plenty of room for your family to relax and grow. The gourmet kitchen is the heart of the home, designed for both everyday ease and culinary inspiration. Pot lights throughout the house add a modern, elegant touch and keep every room bright and welcoming. Additional Storage Room in the Basement, New Roof (2024), Govee Permanent Outdoor Lights for any Holiday or Mood. Located in a beautiful, family-friendly neighborhood, you'll be just minutes from schools, churches, the arena, and downtown shopping everything you need, right at your doorstep. Perfect for First Time Home Buyers. Don't miss the chance to make this exceptional property your new home! (id:48469)
Exp Realty
1124 Cannon Street E
Hamilton (Crown Point), Ontario
Wow Extensively Upgraded Three-Bedroom, Two-Storey Detached Ready To Move In Home In A Very Desirable Area With Lots Of Natural Light. Open Concept Living Room And Dining Room With A Spacious Kitchen, Stainless Steel Appliances, Marble Counters, Backsplash And With Abundance Cabinet And Drawer Storage Space. Spend Quality Family Time On Large Backyard Deck With In A Fully-Fenced Backyard. One Car Private Parking. Close To All Amenities. (id:48469)
RE/MAX Gold Realty Inc.
12708 Mclarty Line
Chatham-Kent (Howard), Ontario
This House on 2.02 Acre Lot, offers great Farm Style living situated near 401 and Ridgetown Chatham. House And Workshop With A Lots Of Potential for Uses or expansions, Situated Next To 401, Mins from University Of Guelph Campus. This 4 Bedroom Home Is Solid, Well Maintained situated on a huge lot. Beautifully Landscaped Lot With Lush Green Trees. Huge 50x50 feet Workshop/Garage with lots of storage and space to use. (id:48469)
RE/MAX Gold Realty Inc.
3404 Cedar Grove
Edwardsburgh/cardinal, Ontario
Nestled in the heart of Edwardsburgh/Cardinal, 3404 Cedar Grove Rd offers an extraordinary opportunity to own a fully renovated, move-in-ready equestrian and hobby farm retreat spanning nearly 17 acres of picturesque countryside. Ideally located just 4 minutes from Hwy 401 and 416, 5 minutes from the U.S. border, and 40 minutes from downtown Ottawa, this property provides the perfect balance of convenience and tranquility. It also offers easy access to Prescott City (5 minutes away) and the highly anticipated Aquaworld Resorta massive 260-acre indoor and outdoor water park featuring a spa, sports bar, restaurants, gym, and hotel, making it an exciting future attraction. Designed for multi-generational living or investment potential, the property features two separate units with private access, previously tenanted for $4,000/month, and a brand-new modern septic system (2025)for worry-free ownership. With over $70K spent in renovations (2023), this estate is a true sanctuary, boasting lush woodlands, scenic nature trails, a tranquil pond with an irrigation and fountain system, and even a 1 km ATV trail connecting to the property line. With approximately 200 feet of road frontage and a grand semi-circle driveway, accessibility is seamless. Equestrian enthusiasts and hobby farmers will appreciate the 32' x 40' barn with four stalls, a 20' x 30' coverall for additional storage, two horse paddocks, a dedicated riding ring, chicken coops, a tool shed, and a charming gazebo. Whether you're looking to establish a thriving hobby farm, a private equestrian estate, or a peaceful country escape, this property offers limitless possibilities. Don't miss this rare opportunity. Schedule your viewing today! (id:48469)
RE/MAX Realty Services Inc.
629 Bowen Road
Havelock-Belmont-Methuen (Belmont-Methuen), Ontario
Welcome to 629 Bowen Road a rare opportunity to own a pristine waterfront lot in the heart of Havelock-Belmont-Methuen Twp. This exceptional property offers breathtaking year-round views of the Crowe River, creating the perfect canvas for your dream home or cottage retreat. Imagine waking up to serene water vistas and spending your days kayaking, paddleboarding, or swimming right from your doorstep. With hydro available at the road and the option to purchase the sellers generator, the groundwork is laid for creating a customized escape tailored to your vision. Whether you're seeking a peaceful getaway or planning to build your forever home, this vacant lot provides the ideal setting to bring your plans to life. Don't miss the chance to secure your own slice of waterfront paradise a tranquil haven just waiting for your personal touch! (id:48469)
Royal LePage Burloak Real Estate Services
154 Lupin Drive
Whitby (Downtown Whitby), Ontario
Incredible property With Circular Drive. Private Yard With Mature Trees Backing Onto the Ravine and Winding Creek. Spacious Living and Dinning Room and Large Galley Kitchen complete with a coffee bar. The main Floor has hardwood(2019) throughout, updated window casings, baseboards and crown molding(2019) Newer Appliances from 2019 and 2021. Kitchen updated in 2018. Main Floor Freshly painted in 2023. Bathroom updated in 2020. Great Layout with side door entrance to a large Basement split in half with half being a Rec Room(under renovations, with new ceiling and pot lights, waiting for your personal touches for floor) with Wet Bar accessible from upstairs and the other half ready for income potential currently rented, tenant moving out for June 1. Basement unit With Separate Entrance, Kitchenette, Extra Room and a 3 Piece Bathroom. Check with Whitby on making it legal Situated Beside Dead End street with Only 1 Neighbour. Amazing Potential. Come see this Home and area to see all they have to offer!! (id:48469)
Right At Home Realty
28 Drummondville Drive
Brampton (Bram East), Ontario
Absolutely Gorgeous Premium Corner Lot W/Brick and stone Exterior, W/Legal Finished Bsmt in Most Desirable Hwy 50 & Castlemore area. This property is situated in the highly sought-after neighbourhood, known for its proximity to major highways such as 427, 407, 401, and 400.Freshly Painted, Full-size kitchen with quartz countertops, an island, and S/S Appliances. No Carpet Throughout, Concrete in backyard, Extended Exposed Concrete Driveway. The property is conveniently located near shopping centres, schools, public transit, and places of worship. The home boasts a two bedroom legal basement apartment and a separate rec room with washroom for own use. (id:48469)
Royal LePage Flower City Realty
645 Cranleigh Court
Mississauga (Lorne Park), Ontario
Nestled in a sunlit cul-de-sac on a wide lot, surrounded by iron fence. this stunning 5600 sq. ft. executive home in the prestigious Watercolours by Mattamy offers luxurious living with extensive upgrades. Featuring hardwood floor on the Main floor and Granite In the Hallways, a main-floor office and laundry room, and 4+1 spacious bedrooms with 4.5 baths, this home is designed for both comfort and elegance.The primary suite boasts a spa-like 5-piece ensuite with jet bathtub, with brand new flooring in all bedrooms, while the bright and airy chefs kitchen is equipped with stainless steel appliances, custom cabinetry, and a walkout to the backyard. The fully finished basement is an entertainers dream, complete with a wet bar, island, additional bedroom, and a 3-piece bath. Treed Back yard for privacy and the front yard offers a 4+ car driveway, and the home is conveniently located near the QEW, lake, restaurants, 5 minutes to Port Credit, shopping, and more.A rare opportunity to own a sophisticated home in one of Lorne Parks most sought-after neighborhoods! (id:48469)
RE/MAX Realty One Inc.
RE/MAX Real Estate Centre Inc.
1626 Park Royale Boulevard
Mississauga (Lakeview), Ontario
This beautifully upgraded home offers a perfect combination of modern comfort, functional design, and quality craftsmanship, making it ideal for families or multi-generational living. Recent mechanical updates include a high-efficiency furnace, upgraded air conditioning unit, and a tankless water heater, providing energy efficiency and consistent comfort throughout the seasons. The main level has been fully transformed with a custom open-concept kitchen that includes a dual fuel stove with gas and electric capabilities, a built-in microwave, range hood fan, fridge, dishwasher, and a newly installed gas line to support the upgraded cooking setup. The upper level features three spacious bedrooms and a fully renovated four-piece bathroom with modern finishes. The finished lower level has been converted into a complete self-contained suite, including a bedroom with a walk-in closet and a full kitchen with an electric cooktop, fridge, microwave, range hood fan, high-end kitchen sink, and cabinetry. A newly added three-piece bathroom, along with a washer and dryer, makes this level ideal for extended family or rental potential. Outdoor living is just as thoughtfully enhanced. The property includes a large metal gazebo with curtain, a pergola with top cover, a charcoal grill, two resin garden sheds, and one wooden shed. Fence-mounted solar lighting and stand column solar lights add ambiance and functionality to the yard. This home combines practical upgrades with welcoming living spaces both indoors and out, making it a rare opportunity in today's market. 1,979 fin.sq.ft total. (id:48469)
Exp Realty
1902 - 234 Albion Road
Toronto (Elms-Old Rexdale), Ontario
2-bedroom, 1-bathroom condo with attractive features and a desirable location. Heres a summary of its key features: Key Features:1.Open-Concept Layout: A spacious, well-designed floor plan.2.Natural Light & Views: East exposure with plenty of sunlight. Large balcony offering views of the Humber River, a golf course, and the CN Tower.3.Flooring & Finishes: Laminate flooring throughout the living and dining areas. Pride of ownership evident in the units upkeep.4.Amenities & Utilities: Ensuite laundry for convenience. All utilities included in the maintenance fee.5.Location Benefits: Steps away from TTC, schools, parks, golf courses, and the Humber River. Minutes from highways 401 and 400, making it very commuter-friendly. This property offers a fantastic balance of convenience, lifestyle, and comfort, making it a must-see for potential buyers! **EXTRAS** All existing appliances owned by the seller (id:48469)
Homelife District Realty
747 Mullin Way
Burlington (Appleby), Ontario
It is easy to see why this South Burlington neighbourhood is so sought after. Welcome to 747 Mullin Way. This fully modernized, open-concept brick bungalow on a 67' wide lot features a beautifully updated kitchen with stainless steel appliances, a double oven, large island, touch faucet and expansive counterspace topped with granite. Overhead sound, pot lights, updated light fixtures and a walk out from the dining room to a private patio make this home perfect for entertaining inside and out. Rich hardwood throughout the main level with 3 bedrooms and a full bathroom is ideal for families or those looking for single level living. A separate entrance to the basement with brand-new walk-up offers a perfect retreat for teens or in-law potential. The carpet free basement includes a 4th large bedroom with potential for a 5th bedroom, currently a gym. Large utility room for storage or a workshop, a fun, spacious rec room with a wet bar and backlit entertainment wall, a bright, cheery laundry room with more storage and a walk up/separate entrance. Completing the lower level, a 2-piece bath and a separate shower. Beautifully landscaped perennial gardens out front and a private deck off the dining room includes a fire table and hot tub, leading to the fully fenced and private yard with large garden shed. Steps to Sherwood Forest Park, Centennial Bike Path, parks and schools. 5min walk to GO Train. Come see for yourself! (id:48469)
RE/MAX Escarpment Realty Inc.
417 Gooch Crescent
Milton (Sc Scott), Ontario
Step into luxury with this stunning Mattamy Primrose model offering a beautiful upgraded living space. Nestled on a rare premium lot backing onto a pond and siding onto a forest, this home boasts breataking greenery views. The main floor exudes elegance with hand-scraped cocoa-stained hardwood and travertine flooring, bullnose corners throughout and molding around the ceilings and waffled ceiling in the dining room. A double oak staircase with wrought iron pickets makes a grand statement. The gourmet kitchen features perfect for entertaining. The open-concept family room includes a gas fireplace and bay window overlooking the serene pond. A seamless walkout leads to your private backyard staycation retreat. Upstairs offers four spacious bedrooms, 3 with walk-in closets and 3 full bathrooms. The primary suite includes luxurious ensuite and tranquil views. The fully finished basement includes a 5th bedroom, a full 3 pce bath with seperate sink area. A recreation room with wet bar, built-in wine cooler and a desk + private glass enclosure are ideal for fitness enthusiasts. Enjoy the backyard retreat with an inground saltwater pool and waterfall. A 2-pce outdoor bathroom/change room, a custom gazebo, tumbled stone patio, pergola, outdoor fireplace and built-in Napoleon BBQ with granite counters and exterior lighting. A perfect space for entertaining or relaxing under the stars. This one-of-a-kind home blends luxury, comfort and nature. An absolute must-see!! Close to top schools, trails, parks and major amenities. (id:48469)
Royal LePage Real Estate Services Ltd.
460 Ginger Downs
Mississauga (Mississauga Valleys), Ontario
Nestled in the desirable Mississauga Valley neighborhood, this stunning semi-detached backsplit 4 offers modern living with exceptional features. The main level boasts a custom-designed kitchen equipped with new appliances, perfect for culinary enthusiasts. The home's exterior showcases stylish stucco, enhancing its curb appeal. Designed for versatility, the property includes a separate entrance leading to a fully equipped basement featuring a second kitchen, 3 spacious bedrooms upstairs and 1 downstairs, plenty of storage and a sump pump for added peace of mind. Two beautifully renovated bathrooms elevate the home's comfort and style. Energy efficiency is prioritized with thermal insulation in the attic, ensuring year-round comfort. Outdoors, enjoy a refreshing salted water pool, a charming gazebo, and two sheds for extra storage. This property is ideal for families or those seeking a home with rental potential in a vibrant, family-friendly community. Minutes to transit, Square One, Mississauga Valleys Park and trails, schools, shopping, and major highways, this home delivers exceptional, move-in-ready value in an unbeatable location. (id:48469)
RE/MAX Escarpment Realty Inc.
10 Burnham Crescent
Brampton (Avondale), Ontario
A Beautiful & Fully Renovated Double Story Detached House Situated On A Huge 124 X 65 FT Corner Lot, 2300 Plus SF Above Grade Floor Area And An Additional Newly Built 2 Bedroom Basement. 5 Mins Away From Bramalea City Center In Desirable Quiet Neighborhood. Double Door Entry And A Big Foyer Will Take You To An Open Concept Main Floor With Huge Bay Window In Living & Upgraded Eat-In Kitchen With New High-end Stainless Steel Appliances & Huge Center Island With A Gas Cooking Top. Main Floor Laundry For Your Convenience. Also, An Additional Family Room With Walk-Out To Deck. 2nd Floor Features 4 Big Size Bedrooms, 2 Newly Renovated Bathrooms. Extra Large Primary Bedroom (14'4"*24'3") Has A Huge Walk-In Closet And A Newly Renovated 4 Pcs Ensuite Jack & Jill Bathroom. It Also Has A Balcony Where You Can Get A Beautiful View Of The Sideyard And The Salt Water Heated Pool. 2nd Bedroom Is As Good As The Size Of A Master Bedroom (21'7"*11'1") And Also Has 2 Big Closets, A Big 3rd Bedroom (19'1"*11'1") Has A Big Closet And A Good Sized 4th Bedroom With Closet & Window. A Newly Built Finished Basement With A Separate Entrance Through Garage Has 2 Bedrooms, Bathroom, Kitchen And A Big Living Area. The Furnace Room Has 2nd Laundry And Tons Of Storage Area. A Large Driveway W/Total 7 Parking Spaces. It Is Close To Schools, Parks & Go Station. A Must See, Ready To Move In House That Could Be Your "Dream Home". **EXTRAS** A Lot Of Upgrades- Kitchen & Pot Lights (2022), Roof & Eaves (2018), Pool Heater (2023), Pool Liner 2020, High-Efficiency Furnace, Bathroom's Renovation (2025). OPEN HOUSE - Sun 1 PM to 4 PM (id:48469)
RE/MAX Paramount Realty
77 Sovereign's Gate
Barrie (Innis-Shore), Ontario
Stunning All-Brick & Stone Family Home with In-Law Suite in Prime South Barrie Location! Welcome to this beautifully designed 2-storey home in one of South Barrie's most sought-after neighborhoods perfectly located close to top-rated schools, scenic walking trails, beaches, Hwy400, shopping, public transit, and the GO Train. Boasting over 3,800 sq. ft. of finished living space, this open-concept gem features 4+2spacious bedrooms, 3 full bathrooms, and a large main floor powder room ideal for growing or multi-generational families. Step inside through the grand double-door entrance into a breathtaking cathedral-ceiling foyer. Rich 3 dark hardwood flooring and elegant ceramic tiles flow throughout the main floor, enhancing the homes warm and modern aesthetic. The sun-filled eat-in kitchen is a chefs dream, complete with custom cabinetry, granite countertops, undermount sink and stainless steel appliances. Enjoy effortless entertaining with the open layout and bright, inviting spaces throughout. Upstairs, retreat to the luxurious primary suite, featuring a large walk-in closet, cozy reading nook/lounge area, and a spa-inspired ensuite with a corner soaker tub, separate glass shower, and dual vanities. All additional bedrooms are generously sized with large windows, offering plenty of natural light. This home also features a professionally finished by builder, 2-bedroom in-law suite with its own private entrance and shared separate main floor laundry ideal for extended family or potential rental income. Exterior and interior pot lights add a refined touch, while the quality brick-and-stone construction ensures timeless curb appeal on this nearly -acre lot. Don't miss your chance to own this exceptional home that blends comfort, style, and convenience in one unbeatable package. Prime Location! Walk to the lake, 5 min to Barrie South GO, 11 min to Friday Harbour, 3km to golf, close to schools, trails, shopping, Hwy 400 & more! (id:48469)
Save Max Real Estate Inc.
334/340 Ardagh Road
Barrie (Ardagh), Ontario
Attention Developers, Investors, and Builders Unmissable Development Opportunity in Barrie! An incredible chance to develop and build 20 modern townhomes in one of Barrie's most sought-after neighborhoods. Fully Approved: Zoning bylaws completed and approved for 20 townhomes. Ready to Build: All necessary permits and plans approved Development Charge Credits: Includes 2 valuable development charge credits. Prime Location: Situated in a high-demand area ideal for families, commuters, and professionals. This is a rare, turnkey opportunity with immense potential for ROI. Projects like this don't last long act fast and secure your position in one of Barrie's premier developments. Full plans and further details. Available upon request (id:48469)
Royal LePage Your Community Realty
159 The Queensway
Barrie (Innis-Shore), Ontario
Welcome to 159 The Queensway, a stunning all-brick home in one of Barries most sought-after neighbourhoods. Offering over 4,500 square feet of finished living space with lots of upgrades.This exceptional residence features six bedrooms and five bathrooms, making it perfect for large families or those who love to entertain. Step inside to discover a bright, open-concept main floor with soaring 9-foot ceilings, elegant finishes, and expansive windows that bathe the space in natural light. The gourmet kitchen is a chefs delight, featuring high-end stainless steel appliances, granite countertops, and a centre island ideal for hosting gatherings.Upstairs, the luxurious primary suite serves as a private retreat, complete with a spa-inspired ensuite, walk-in closet, and custom organizers. Additional bedrooms are generously sized, offering both comfort and versatility.The fully finished basement is designed for multi-generational living or rental income, featuring a separate entrance, two bedrooms, a brand-new kitchen (2023) including all the appliances, a modern three-piece bathroom, and a large living area with a cozy gas fireplace.Outside, the beautifully landscaped backyard is a true oasis, featuring a spacious deck, a charming gazebo, and a relaxing hot tub perfect for summer barbecues and outdoor entertaining.Located just minutes from top-rated schools, parks, shopping, and major highways, this home seamlessly blends luxury, comfort, and convenience. Dont miss out on this exceptional opportunity of making this stunning house your home schedule your private showing today! *EXTRAS* All existing appliances and light fixtures (id:48469)
Forest Hill Real Estate Inc.
5 Northview Crescent
Barrie (Northwest), Ontario
This stunning 3-bedroom,2.5 bathroom all-brick two-storey home is nestled in a quiet, family-friendly neighbourhood. The heart of the home includes 9" ceiling on the main floor , an elegant office area, open space dining room & a generous family room complete with a gas fireplace, perfect for gatherings or quiet nights in. The bright & spacious eat-in kitchen, features plenty of cabinet space & modern appliances, with a walkout that leads to your very own private backyard. The beautifully landscaped, fully fenced yard features a spacious deck &inviting patio area. The large primary bedroom boasting a walk-in closet & 4pc ensuite. Two additional spacious bedrooms are located on the upper floor, along with additional 3-pcbathroom. The fully finished lower level offers a wealth of entertainment possibilities. The spacious rec room features a gas fireplace and plenty space for hosting friends & family for fun & relaxation. Additionally, this home is ideally located close to HW400, all amenities, including schools, shopping, & parks, making it a perfect place for a growing family to settle down. With all these remarkable features & thoughtful updates, this beautiful home is move-in ready & waiting for you to call a home! (id:48469)
Century 21 Heritage Group Ltd.
102 Kentledge Avenue
East Gwillimbury (Holland Landing), Ontario
Brand New Semi-Detached Full Of Light 4 Bedroom 4 Washroom Home With Smooth 9' Ceilings And Hardwood Flooring Throughout The Main. Primary Bdrm Features 7Pcs Ensuite, Frameless Glass Shower, Soaker, Walk-In Closet. Second Bdrm Features 4 Pcs Ensuite, And Third Bdrm Features Walk-In Closet. Convenient Large Laundry Room With Sink On Second Floor. Open Concept Kitchen With Island, Splash Breakfast Bar And Breakfast Area With A Walk-Out To Backyard. Quartz Counter And Matching Tile Backsplash. Top Notch S/S Fridge, Stove, Dishwasher, White Washer/Dryer. Hardwood Stairs And Upper Hall With Iron Pickets. Cozy Gas Fireplace IN Living Room Facing Backyard. 40K Spent In Upgrades. Direct Garage Access From Home. Extended Driveway For Two Cars. Situated On Corner Lot This House Has Side Door For Potential Basement Apartment. Close To Hwys 400, 404, River Drive Park, Oriole Park, Schools, Community Center, Minutes To Shopping Malls With Costco, Longos, Best Buy, RONA, Superstore, LA Fitness, & Upper Canada Mall. (id:48469)
Sutton Group-Admiral Realty Inc.
64 Kiteley Crescent
East Gwillimbury (Sharon), Ontario
Welcome to 64 Kiteley Cres in the luxurious community of Sharon Village! This stunning 4+1 Bedroom 4 Bath Home features Luxury Living Space with Open Concept Layout! Over $150,000 in upgrades make this home truly exceptional, with no detail overlooked. The Main Floor Features Over Custom Chandeliers, 9 Foot Ceilings, Pot lights, Hardwood Flooring, Granite Counter Tops, Island, and Stainless Steel Appliances. Upstairs Features 4 Bedrooms, Wide Hardwood Floor Planks, Primary Bedroom w/ a 5 Piece Ensuite. Each bedroom is spacious allowing for comfortable rest. The basement has been fully renovated with a kitchen, Stainless steel appliances, island, 3 piece bathroom, ample storage, and a separate entrance through garage. This home is just steps away from schools, and minutes away to Shops, Restaurants, Parks, Trails, Upper Canada Mall, and Hwy 404 making it convenient for commuting and daily living! Don't miss this opportunity to own this beautifully renovated detached home in the heart of Sharon! (id:48469)
RE/MAX Metropolis Realty
216 - 83 Woodbridge Avenue
Vaughan (West Woodbridge), Ontario
**Welcome to Terraces on the Park, a boutique low-rise condo offering a perfect balance of nature and city living. Nestled along the Humber River, enjoy scenic walking trails, green space, and easy access to shopping, dining, professional services, and transit. This spacious unit features an open-concept layout designed for comfort and functionality. A large den offers flexibility and can be used as a home office or converted into a second bedroom. Step onto the private balcony and take in breathtaking views a perfect spot to relax. Move-in ready, this unit includes modern appliances: fridge, stove, dishwasher, microwave, hood fan, washer, and dryer. Remote-controlled roll-up blinds. (id:48469)
Royal LePage Maximum Realty
20 Bucksaw Drive
Vaughan (Vellore Village), Ontario
Nestled in the heart of the highly sought-after Vellore Woods community, this detached home, lacking only some cosmetic improvements, offers an exceptional blend of comfort, space and convenience, perfect for anyone looking to settle into a vibrant, family-friendly neighbourhood. This 2,268sf (above-grade) home features 4 spacious bedrooms and 3 well-appointed bathrooms, providing ample room for both relaxation and entertaining. Step inside to discover a thoughtfully designed floor plan with an inviting flow. The highlight of the home is the sun-filled family room with a high ceiling, complete with large windows that bathe the space in natural light, creating a warm and welcoming ambiance throughout the day. Whether you're enjoying quiet evenings with loved ones or hosting lively gatherings, this room is sure to become the heart of the home. The open-concept layout enhances both form and function, seamlessly connecting the main living areas while preserving distinct spaces for dining, entertaining, and day-to-day living. The kitchen provides plenty of storage and prep space, making it ideal for family meals or weekend get-togethers. Upstairs, you'll find 4 well-proportioned bedrooms, including a primary suite that features a walk-in closet and a private 4pc ensuite bath, offering a perfect retreat at the end of the day. Location is everything, and this home truly delivers. Directly across the street from Vellore Woods Park, you'll have instant access to green space, walking trails, playgrounds, and recreational facilities. It's the ideal setting for outdoor activities, morning jogs, or evening strolls. Conveniently located close to top-rated schools, shopping centres, Vaughan Mills Mall, transit, and major highways (400/407). Don't miss your chance to own a piece of one of Vaughans most desirable neighbourhoods. This is more than a home, its a lifestyle. (id:48469)
RE/MAX Premier Inc.
1210 Greentree Lane
Oshawa (Kedron), Ontario
Welcome To 1210 Greentree Path a Gorgeous Brand-New Modern FREEHOLD Townhome ideally located in North Oshawa - Kedron. Proudly built by Minto Communities. With 3 Bedrooms, 3 Bathrooms, And almost 1500 Sq. Ft. Of Living Space, This Home Offers lots of potential for the growing family on three levels. Enjoy The Convenience Of an oversized built-in garage with private entrance into the generous foyer. The Home Is Thoughtfully Designed With 9' Ceilings and plenty of windows for natural lighting plus an attractive blend of luxury laminate and plush carpeting. An Open-Concept Layout Ideal For Modern Living and entertainment awaits your furnishings. The Chef-Inspired Kitchen with stainless steel apps Features A Large Island And Flows Seamlessly Into The Living Space. Relax Outdoors On private balcony. This stunning townhome is just minutes to 407, big box stores, shopping, parks, Durham College and UOIT and so much more. (id:48469)
RE/MAX Crossroads Realty Inc.
1404 - 275 Bamburgh Circle
Toronto (Steeles), Ontario
Discover this spacious 2 full large size bedrooms plus a den (which can be easily turned into 3rd bedroom) property in the vibrant Warden & Steeles area, featuring newer laminate floors, an upgraded kitchen with stainless steel appliances, and a lovely and bright open concept sunroom! This prime location offers easy access to a variety of amenities and transportation options, including schools, shoppings, banks, convenient stores and TTC, major highways. The building provides superb facilities - Indoor Pool & Outdoor Pool, 5 Tennis Courts, Gym, Squash Courts, Badminton, Ping Pong & Party Room. Guest Suites. Tranquil Party/Conference Rooms, Professionally Maintained Award Winning Gardens. Plus all the utilities (hydro, water and Internet) are included in the common element fees. Must Sell, Purchase With Confidence! (id:48469)
First Class Realty Inc.
446 - 15 Filly Path
Oshawa (Windfields), Ontario
Welcome To 15 Filly Path A Bright & Spacious End-Unit Townhome In A Prime Oshawa Location! This Beautiful 4-Bedroom Home Features An Open-Concept Layout With Large Windows, And A Modern Kitchen. Situated In A Vibrant And Family-Friendly Neighbourhood, Steps To Durham College, Ontario Tech, Hwy 407, Public Transit, Shopping, Costco & Top-Rated Schools. Enjoy A Private Balcony, Backyard, And Direct Garage Access. Ideal For Families Or Investors! (id:48469)
Homelife/future Realty Inc.
9070 Ashburn Road
Whitby, Ontario
Beautiful Detached Home On A Rare 1.25 Acre, 500 Ft Deep Lot In The Charming Hamlet Of Ashburn Where Country Living Meets City Convenience! Step Inside To A Sun-filled Living Room With Large Windows That Overlook The Serene Backyard, Filling The Space With Natural Light. Enjoy Cozy Evenings In The Separate Family Room Featuring An Electric Fireplace And Walk-out To The Uv-covered Back Deck. Upstairs, You'll Find 3 Spacious Bedrooms, Including A Primary Suite With His & Hers Walk-in Closets, The Additional Two Bedrooms Are Perfect For Family, Guests, Or Even A Home Office Setup. Step Outside And Enjoy The Beauty Of Nature In Your Own Backyard Paradise. Surrounded By Mature Trees, The Property Boasts An Above Ground Pool For Summer Fun, A Cozy Fire Pit For Cool Evenings, A Vegetable Garden For Fresh Harvests, And Even A Peaceful Creek That Completes The Tranquil Setting. Located Within Walking Distance To Ashburn Community Park And Scenic Trails, This Home Is Also Just Minutes From Brooklin, Hwy 407 & 412, Royal Ashburn Golf Club, Top-rated Schools, And Ski Hills Offering Endless Recreational Opportunities For All Seasons. Whether You're Looking To Entertain, Unwind, Or Explore, This Property Offers It All In A One-of-a-kind Setting. Don't Miss The Chance To Call This Peaceful Oasis Your Home! Property Is Virtually Staged and Some Images Have Been Digitally Enhanced. (id:48469)
RE/MAX Rouge River Realty Ltd.
814 - 2635 William Jackson Drive
Pickering (Duffin Heights), Ontario
RARELY OFFERED UNIT: Welcome to this almost new/ spacious 3 bed 3 washroom townhome with a beautiful view over looking a Ravine/pond/ lush forest of Pickering Golf Club. Located on the top 2 floors with all livings spaces above grade. Low fees include Water, Heat, Underground Parking, garbage/snow removal, plenty of visitor parking underground and condo insurance. This unit comes with a rented locker and owned parking, 2 balconies overlooking the green space. Located 5 minutes walking distance away from 3 kids playground, large soccer field, hiking trails, and basketball courts right around the corner. Spacious bedrooms all have over sized double windows and large closets. Easy access to ensuite laundry on the 2nd floor. Washrooms on the main and 2nd floor. Functional eat in kitchen with lots of counter space, stainless steel appliances, large kitchen island w/ breakfast bar & lots of storage space. Wall full of windows facing East/large open space(with no obstruction)provide ample sunlight in all rooms. Great location right across from a park and large plaza with lots of stores, coffee and restaurant; quiet neighbourhood, steps from a school bus route. Green space, dog parks, shopping/restaurants are all just down the street, easy access to bus routes, 407, and 401. (id:48469)
Right At Home Realty
246 Westlake Avenue
Toronto (Woodbine-Lumsden), Ontario
Whimsical Detached Home Known as the Magnolia House. Original Millwork Including the Hardwood Floors and Trim. The Spacious Kitchen is both charming and functional and boasts an attached Sunroom. Great Front Porch with Landscaping Draped by the Majestic Magnolia Tree. Detached Garage, Partially Finished Basement, New Roof (2024) , HVAC (2023), Door (2024) and Chimney (2024). A five-minute walk to Parks, Swimming Pools, Schools and Taylor Creek Ravine. Two minutes from Subway, and Danforths Restaurants, Cafes, Shops, Groceries. Three-minute drive to Go Station! ....Great Neighbourhood 97/100 walking score! (id:48469)
Century 21 Regal Realty Inc.
1606 - 185 Roehampton Avenue
Toronto (Mount Pleasant West), Ontario
Luxurious 1+Den Urban Oasis with Breathtaking Mt. Pleasant Views & Resort-Style Living. It boasts floor-to-ceiling windows that wrap around the entire space, framing unobstructed, postcard-worthy views of Mt. Pleasant and bathing every corner in golden, natural light. Designed with sophistication, the eest-facing open-concept layout invites you to savor dazzling sunsets from your own sleek, contemporary haven.Spacious bedrooms with oversized windows, double closets, and warm hardwood floors. Airy, light-filled living areas perfect for entertaining or serene relaxation. Premium finishes and a fluid layout ideal for urban living at its finest. Prime Location, Live steps from the subway, TTC, Mt. Pleasant Express Bus, and future light rail effortless commutes guaranteed! Stroll to Loblaws, indie cafes, top-rated restaurants, cinemas, and schools. Everything you need is just moments from your doorstep.Great Building Amenities Live Like Youre on Vacation! Infinity-edge rooftop pool with sun lounges and private cabanas. Yoga deck, state-of-the-art gym, sauna, and chic party room with bar. BBQ dining area, cozy fire pit, and billiards lounge for endless entertainment. 24/7 concierge service for security and convenience. (id:48469)
First Class Realty Inc.



