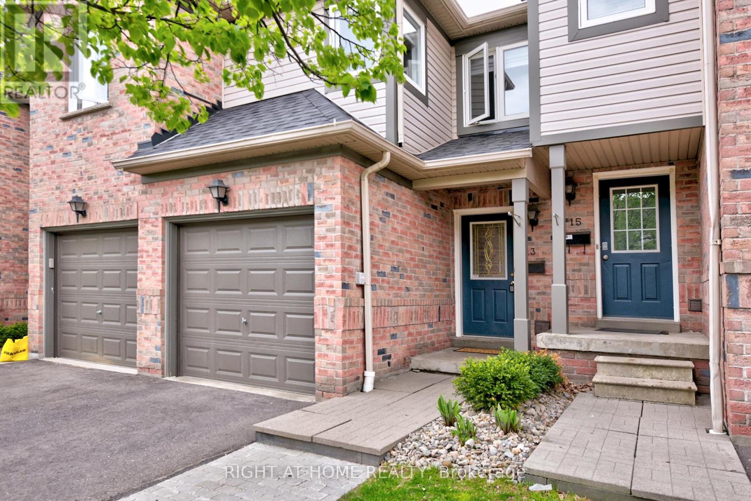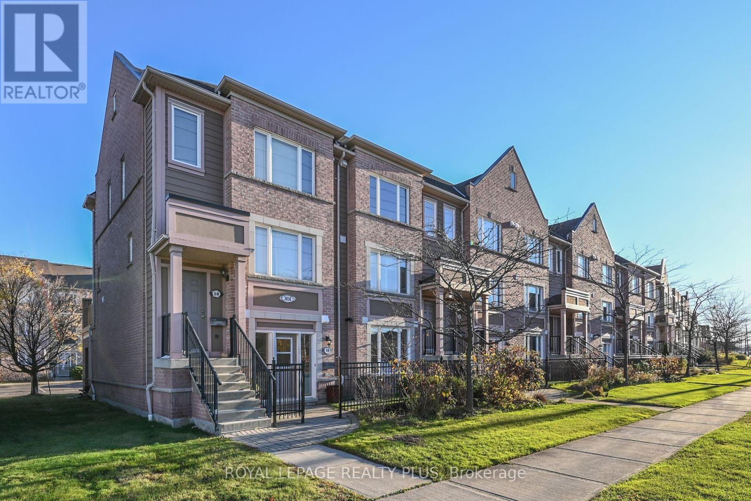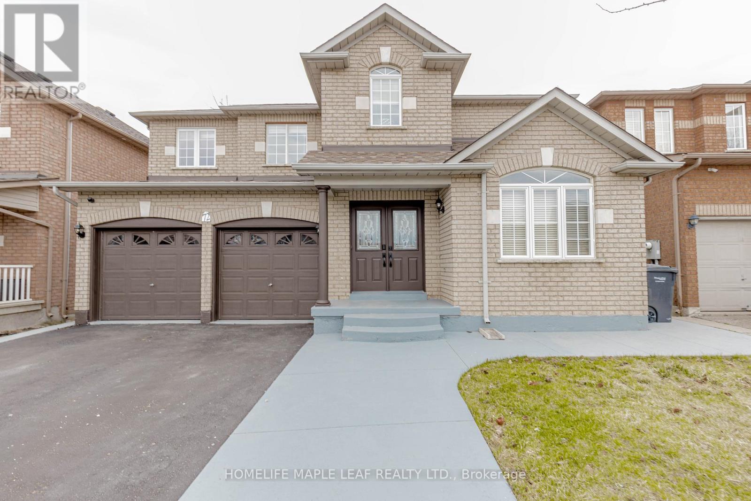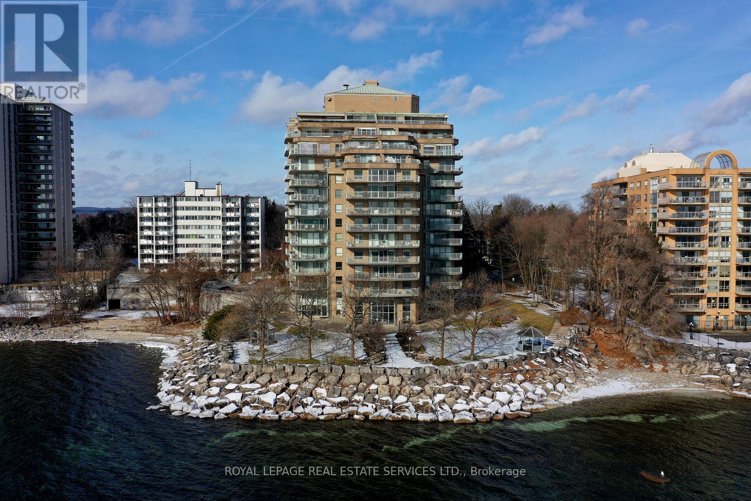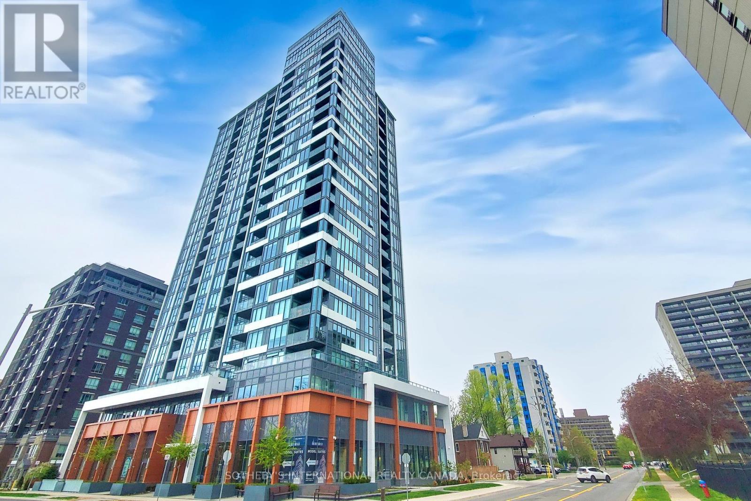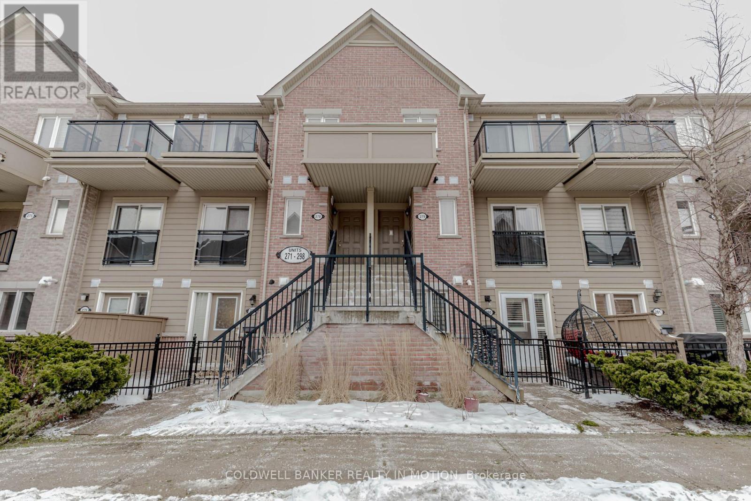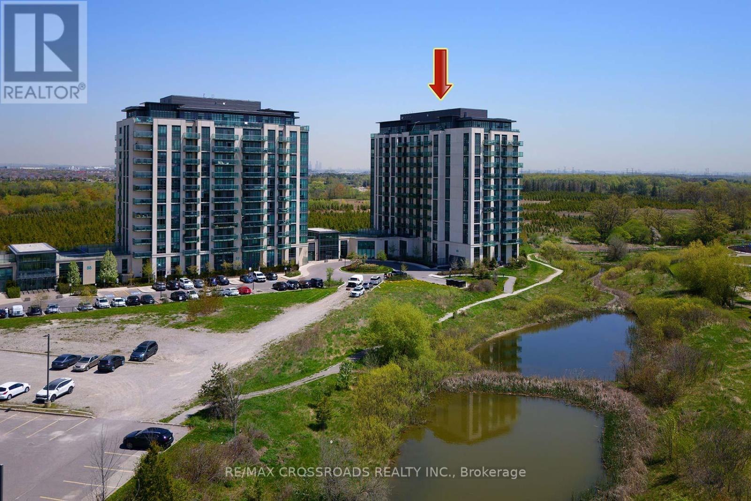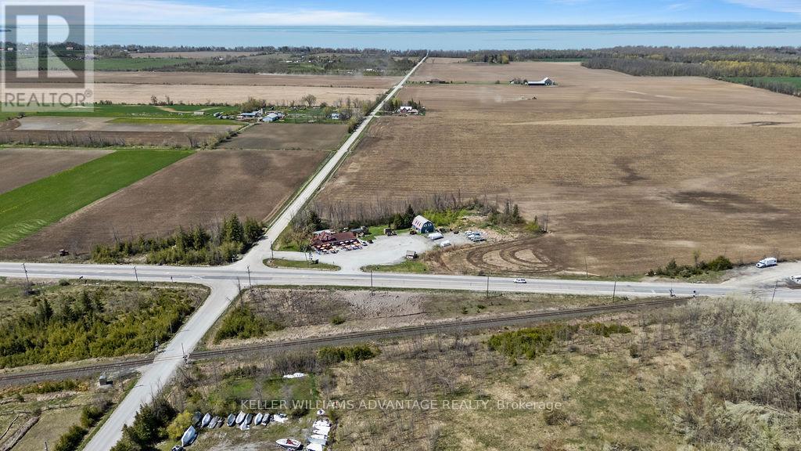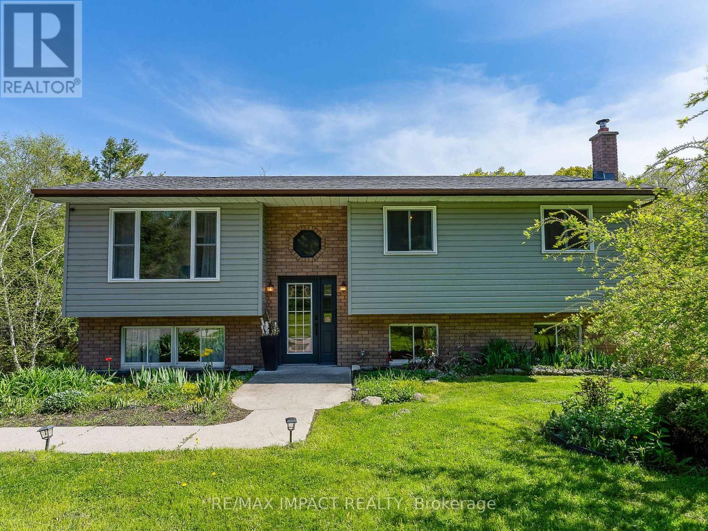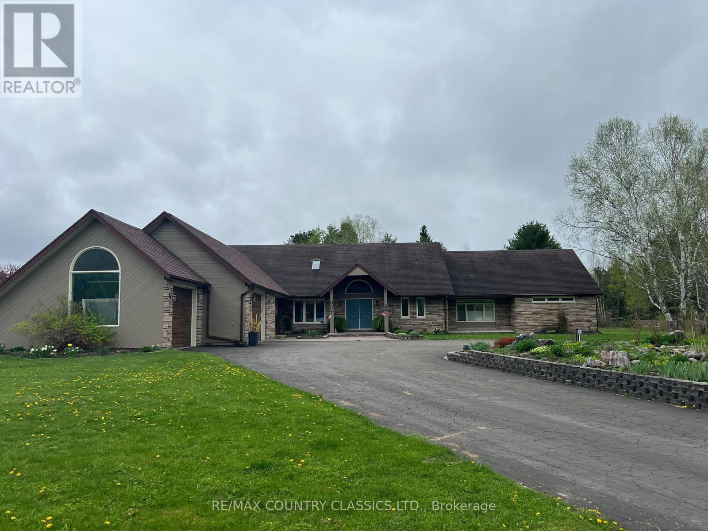13 - 4600 Kimbermount Avenue
Mississauga (Central Erin Mills), Ontario
Beautiful Daniel Built Open Concept 3 Bedroom Home Located In The Heart of Erin Mills With Easy Access To Highway 403, QEW, 407, and 401. Home Features Brand New Kitchen With Quartz Counter Top And Backsplash, Totally Renovated Staircases And Professionally Painted From Top To Bottom. The Light Fixtures Is Upgraded With Pot Lights And The Basement Beautifully Finished. Home Is Located Close To Top Ranked St. Aloysius Gonzaga, John Fraser Sec. School And Credit Valley French Immersion School. With-In Short Distance To Erin Town Center, Credit Valley Hospital Restaurants, Rec. Centers And Banking. Has Enclosed Private Backyard, Ample Visitor's Parking And Above All, Quiet Neighbourhood. (id:48469)
Right At Home Realty
3465 Orion Crescent
Mississauga (Erindale), Ontario
Welcome to this beautifully maintained semi-detached bungalow in a quiet, family-friendly crescent near U of T Mississauga, Credit River, and top-rated schools. Offering modern updates, incredible space, and excellent income potential, this home is perfect for first-time buyers, investors, or multi-generational families! Newly Renovated Gourmet Kitchen Featuring sleek quartz countertops, brand-new porcelain flooring, and stylish cabinetry.Spacious & Bright Layout Open-concept living and dining area, plus three generously sized bedrooms on the main level. Separate Entrance to Basement. Renovated 1-bedroom in-law suite with separate entrance was previously rented for $1800.00 (check with listing agent for details), complete with a second laundry ensuite.Cozy Lower-Level Family Room Featuring a gas fireplace and a walkout to a beautifully landscaped backyard, perfect for entertaining. Upgraded Washrooms Modern finishes and sleek designs throughout. Premium Pie-Shaped Lot Offers a concrete patio, a shed, and plenty of outdoor space for relaxation. Attached Garage & Extended Driveway: Providing ample parking for multiple vehicles. Sprinkler System (as-is) Enhancing the lush, well-manicured landscaping. Unbeatable Location: Steps to schools, shopping, public transit, parks, trails, Huron Park Rec Centre, and more! Minutes from GO Stations, QEW & 403 for seamless commuting. Surrounded by nature, yet close to all modern conveniences! This lovingly cared-for home is a gem in a highly desirable neighborhood. Don't miss this incredible opportunity! (id:48469)
Real Broker Ontario Ltd.
59 - 3056 Eglinton Avenue W
Mississauga (Churchill Meadows), Ontario
Discover this stunning townhouse condo featuring 1 bedroom, 1 full bathroom, 1 parking spot in the garage. The kitchen boasts brand new appliances and a welcoming open-concept layout, perfect for both cooking and entertaining. Enjoy the convenience of in-suite laundry, recently painted interiors, and beautiful new flooring throughout. The spacious master bedroom is illuminated by a large window and includes a generous closet, while outdoor living space invites you to relax and unwind. Nestled in a family-friendly community, this condo places you at the heart of vibrant culture, shopping, and dining. With a variety of entertainment options just steps away, you'll enjoy the ideal blend of convenience and serenity. Seize the opportunity to call this dream home yours. Schedule a viewing today and experience the lifestyle you've always desired! (id:48469)
Royal LePage Realty Plus
12777 Mississauga Road
Caledon, Ontario
Welcome to 12777 Mississauga Rd in Caledon. This raised bungalow sits on 1.03 acres with 3 bedrooms and 2 full bathrooms. Additional living space in the lower level featuring a cozy wood fireplace. Extra long driveway that shields the house from the street allows for ample parking space and privacy. The beautiful treed lot with farmer's fields behind the property creates an environment punctuated by nature and tranquility. Large separate workshop in the back yard is perfect for all types of projects. Very close to Brampton and Georgetown. Easy access to Hwy 410, 401, 407 and Go Station. This house has great potential for the outdoor space with a deck, small pond and lots of open space! Nestled in the countryside, yet conveniently located minutes from bustling urban centres, offering the best of both worlds. Backyard BBQs and family reunions complete with a game of volleyball or three legged races, ending the evening with roasting marshmallows over a fire pit. If this sounds like an ideal summer weekend to you, then this house is for you! (id:48469)
Spectrum Realty Services Inc.
72 Dunvegan Crescent
Brampton (Fletcher's Meadow), Ontario
Welcome to this beautifully upgraded home, perfectly positioned on a tranquil ravine lot in the heart of Fletcher's Meadow. Experience the perfect blend of modern comfort and serene nature views, right from your own backyard. Step inside to discover a spacious, open-concept layout with a newly upgraded kitchen featuring quartz countertops, a large island, and plenty of cabinetry, including a pantry for extra storage. The breakfast area offers a walkout to the deck, where you can enjoy your morning coffee surrounded by the beauty of nature. The inviting family room boasts a cozy gas fireplace, creating the perfect atmosphere for relaxation. Hardwood and laminate flooring flow seamlessly throughout, enhancing the home's elegant appeal. Upstairs, the primary bedroom is a luxurious retreat with an upgraded 5-piece ensuite. Three additional bedrooms are generously sized, providing ample space for family and guests. The main floor laundry room conveniently offers access to the garage. The finished basement is designed for versatility, featuring an above-grade in-law suite with its own walkout to the backyard ideal for extended family or rental income. A separate rec room completes the lower level, perfect for entertainment and gatherings. Tasteful upgrades include pot lights, modern light fixtures, and elegant ceramic tiles, all freshly painted and move-in ready. This ravine lot gem is the perfect blend of modern living and natural tranquility. Come see for yourself and make it yours! (id:48469)
Homelife Maple Leaf Realty Ltd.
Ph11c - 2190 Lakeshore Road
Burlington (Brant), Ontario
Rarely offered waterfront penthouse with stunning panoramic views of Lake Ontario, city lights & the escarpment. 1,375 sq. ft. interior + 375 sq. ft. wrap around balcony space providing the best of lakefront living. Located on the best side of the building offering magnificent sunrises and sunsets without the midday sun beating into the floor to ceiling windows. This penthouse unit is beautifully renovated in the highest quality materials & exquisite taste in decor. Functional closet organizers & built-in units have been well placed throughout to offer additional storage and functionality. The primary bedroom has 2 wall to wall closets plus a newly added built-in wall unit. A murphy bed/sofa was added to the 2nd bedroom and the main 3 piece bath was just redone. Gourmet kitchen w/Bosch s/s built-in appliances & spa like baths. Hardwood flooring, crown molding & neutral designer paint colours throughout. This boutique waterfront building offers amazing amenities including ample visitor parking, a car wash bay, bike room, gorgeous lobby, indoor pool, whirlpool & sauna, games rm with billiard table, a well stocked library, quiet indoor & outdoor seating areas with lake views, community BBQs, a very well equipped gym and a large party/meeting room with a full kitchen/servery. There is even a community herb/vegetable garden and a locked kayak/paddleboard storage area. 8 minute walk to Brant St with all its shops, restaurants, parks, the performing arts centre & other attractions of downtown Burlington. (id:48469)
Royal LePage Real Estate Services Ltd.
1346 Oxford Avenue
Oakville (Cp College Park), Ontario
Welcome to this beautifully renovated 4+1 bedroom, 3-bathroom home, perfectly designed for comfortable family living and effortless entertaining. Nestled in a friendly community, this residence boasts a spacious backyard featuring a stunning poolideal for summer relaxationand a gas hookup ready for your BBQ gatherings.Inside, you'll find bright, well-maintained interiors with large windows that flood the space with natural light. The kitchen and dining areas offer direct access to the backyard, creating a seamless indoor-outdoor flow for hosting friends and family. The finished basement adds versatility with a cozy brick gas fireplace and an additional spacious bedroom, perfect for guests or a home office.Located just steps from public transit, reputable schools, and lush parks, this home offers both convenience and community. You're also moments away from premier golf courses, shopping centers, and the QEW, ensuring easy commuting and access to all amenities.Don't miss the opportunity to own this exceptional property that combines modern updates with a warm, inviting atmosphere. (id:48469)
RE/MAX Hallmark Realty Ltd.
3856 Brinwood Gate
Mississauga (Churchill Meadows), Ontario
Immaculate, Renovated and ready to move in! This approx. 3000 sqft. home is located in the heart of Churchill Meadows and features a spacious layout. The main floor consists of a living/dining room and private den. A large family room and chef's kitchen with center island. Perfectly designed for modern living and great for entertaining guests. The second floor features 4 large bedrooms and a second floor laundry room. The huge primary bedroom features a sitting area, walk-in closet and 4-pc en-suite bathroom. The basement is finished with a large rec room with wet bar, bedroom and 3-pc bathroom. Not an inch of space is wasted in this great layout. Outside, the lot is features a beautifully landscaped yard with a spacious patio, perfect for entertaining or relaxing. Close to schools, transit, shopping, highways and Credit Valley Hospital. (id:48469)
Homelife Superstars Real Estate Limited
23 Billiter Road
Brampton (Northwest Brampton), Ontario
Look no further!!! The House That You Have Been Looking For Is Finally Here In The Most Sought Out Neighborhood Of Brampton. This Beautifully Well Kept Corner Freehold Townhouse Built By Mattamy Comes With 4 Bedrooms And 4 Washrooms. 1975 sq.ft as per builder plan & original Owners.. Main Floor Comes With Open Concept Family Room That Can Be Used As Liv/Din. Chefs Delight Kitchen With S/S Appliances And Granite Counter Top. Formal Breakfast Area Overlooking To Beautiful Balcony. Oak Stained Staircase Leads To Primary Bedroom With 4Pc Ensuite And W/I Closet. 2 Other Good Size Bedrooms. Lower Level Comes With 4th Bedroom With 4Pc Ensuite And W/I Closet. (which can be rented separately for additional income) Main Floor With Hardwood Flooring. Fabulous Location-Close To Trails-Parks-School-Restaurants-Fitness Centre, Retail Stores-Food Markets & More. Awesome For Commuters With Mt. Pleasant Go Station Just Minutes Away. (id:48469)
RE/MAX Realty Services Inc.
108 - 269 Georgian Drive
Oakville (Ro River Oaks), Ontario
Exciting Opportunity to Own a Very Unique Townhome in a Perfect Oakville Location! This Well Layed-Out Two Bedroom Unit is Perfect for First Time Buyers, Downsizers, Busy Couples or As A Home Base for Snowbirds or Those Who Frequently Travel and Want A Convenient, Affordable, Upgraded Stair-Free Unit in A Tranquil Setting! Unique to This Unit Along with its Direct Walk-In Stair Free Access From Outside is the Attached Garage and Driveway. Keep Your Car Out of The Elements While Providing Ample Storage, and Enjoy True Two Car Parking. The Unit Itself Is Highly Upgraded and Truly Move-In Ready With High Ceilings, Laminate and Ceramic Throughout with No Carpet, New Stainless Appliances, Wood Cabinetry with Plenty of Storage, A Cozy Open Concept Design, Large Bedrooms with Walk-In Closets & A Huge, Peaceful Covered Patio for Relaxing. This Well Managed Corporation Is Ideally Located within a ONE Minute Walk to Superstore, Wal-Mart, Banks, Restaurants, LCBO & Beer Store, Convenience Stores, Community Gardens, Oak Park Downtown and A Very Short Drive to Lions Valley Park, Sixteen Mile Creek, Off Leash Dog Parks, Longo's, Canadian Tire, Oakville Place, Hospital & Medical along with 403/QEW/407 & GO Train! (id:48469)
Keller Williams Real Estate Associates
68 Hunter Road
Orangeville, Ontario
Absolutely Beautifully upgraded 2 Storey home on a gorgeous landscaped corner lot with inground pool. This home is exceptionally well cared for and pride of ownership can easily be recognized. Quality Upgraded kitchen with granite counter top adjacent to Family Room with Fireplace. Kitchen/LR with walkout to stunning backyard. Just off of the Family Room is a very nice upgraded Laundry area with plenty of storage space. . Upstairs you wont be disappointed with 4 large bedrooms!! Bedroom above garage can be utilized as an exercise room. The primary boasts a beautifully upgraded ensuite with walk in shower!! LARGE and cozy, fully finished basement with lush Broadloom! Bonus 5th Bedroom in basement. This is a great family home. This home will definitely not disappoint. (id:48469)
Ipro Realty Ltd.
5380 Salem Road
Burlington (Appleby), Ontario
Welcome to 5380 Salem Road, a beautifully updated sidesplit in the family-friendly Pinedale neighbourhood. Step into the bright & spacious main level featuring an open-concept layout with new flooring, updated pot lights, & stylish lighting fixtures throughout. Stunning renovated kitchen (2020) complete with quartz island, custom cabinets, SS appliances, & tile backsplash (2022). An engineered beam was installed to create a seamless, airy flow between the living, dining, & kitchen spaces. Upstairs offers three generously sized bedrooms, all freshly painted with refinished floors, plus an updated 4pc bath (2019). The ground level boasts a large family room with garage access & a walkout to a freshly painted 3-season sunroom overlooking a fully fenced backyard with an above-ground pool & deck. Basement offers a 3pc bath, laundry area, ample storage, & versatile rec room just waiting for your finishing touches. Exterior upgrades include house paint, brick staining, a redesigned front garden with perennials, hydrangeas, & Japanese maple. A new fence across the full front with lighted caps (2024) & freshly repaved driveway (2024) add to the impressive curb appeal. Boulevard trees were planted in 2021 & 2023. Notable updates: Furnace (2019), some windows (2019), hot water heater (2020 - rental). All this in a prime location, walking distance to parks, schools, shopping, & just minutes to highways & Appleby GO. A perfect home for families & commuters alike. (id:48469)
RE/MAX Escarpment Realty Inc.
707 - 500 Brock Avenue
Burlington (Brant), Ontario
Welcome To This Stunning Southeast Corner Suite In The Highly Sought-After Illumina Condominiums, Where Contemporary Design Meets Everyday Comfort. Floor-To-Ceiling Windows Throughout Flood The Space With Natural Light And Views Of Lake Ontario, All Just Steps From Burlington's Vibrant Waterfront, Dining, Shops, And Downtown Core. Inside, Upscale Finishes And Over $22,000 In Curated Upgrades (Full List Available) Elevate The Open-Concept Layout. Wide-Plank Flooring Flows Seamlessly Throughout, While The Chef-Inspired Kitchen Impresses With Fisher & Paykel Appliances, Quartz Countertops, Sleek White Cabinetry, And A Striking Waterfall Island With Integrated Storage.The Smart Split Two-Bedroom Design Ensures Optimal Privacy, Flexibility, And Functionality, Ideal For Guests Or A Home Office. The Primary Suite Features Two Custom Wardrobes And An Ensuite Bathroom With A Walk-In Glass Shower. This Suite Is A Rare Blend Of Luxury, Location, And Lifestyle, Perfectly Positioned To Enjoy The Very Best Of Downtown Burlington. **Prime Parking Spot On Level 1 (#4) Near The Garage Door, Equipped With An EV Charger ($7,500 Upgrade) & Storage Locker On Level 1, Ideally Located Near The P1 Elevator** (id:48469)
Sotheby's International Realty Canada
#279 - 4975 Southampton Drive
Mississauga (Churchill Meadows), Ontario
Freshly painted stacked 2-bedroom townhouse in desirable Churchill Meadows, close to Ridgeway Plaza. Upgraded bathrooms with quartz countertops. Fantastic open-concept layout with an upgraded and modern kitchen featuring granite countertops, stone backsplash, and laminate flooring with new baseboards. Oak stairs, modern vanity accessories, and pot lights throughout. Balcony off the primary bedroom. Close to 403 Shopping, community centre (id:48469)
Coldwell Banker Realty In Motion
102 Prince Charles Drive
Halton Hills (Georgetown), Ontario
Charming family home on sought-after Prince Charles Drive in central Georgetown. First time on the market in over 50+ years! A perfect opportunity for first-time buyers looking to get into the market at an incredible price who are willing to do some updating work. A separate entrance to the basement allows for additional flexibility as a potential in-law or income producing suite. Situated on a premium 55*110 ft lot this 3-bedroom bungalow offers easy access to top schools, parks, shops, and the GO station. Enjoy this mature family friendly neighbourhood close to Cedarvale Park and Gellert Community Centre, walking distance from downtown amenities. Ideal for families seeking comfort, convenience, and a welcoming atmosphere. (id:48469)
Royal LePage Meadowtowne Realty
22 Vanwood Crescent
Brampton (Vales Of Castlemore), Ontario
Welcome to this beautifully maintained and move-in ready home, on a rare 86.89 ft x 117.20 ft ravine lot in one of Brampton's most sought-after neighbourhoods. This elegant property features 5 spacious bedrooms and 4 modern bathrooms above grade, offering a perfect blend of comfort, space, and functionality for growing families. Step inside to discover freshly painted interiors with hardwood flooring throughout. The chefs kitchen is upgraded with new countertops. Built-in appliances, complemented by smart home features including a smart thermostat and smart garage door opener. Primary bedroom offers ample storage with custom-built cabinets. Exterior security cameras installed for added safety. The impressive side yard is a private retreat, featuring a fountain surrounded by, cherry and plum trees Apple trees in backyard Additional highlights include: Newly built LEGAL 2-bedroom basement. (id:48469)
Royal LePage Flower City Realty
206 - 65 Yorkland Boulevard
Brampton (Goreway Drive Corridor), Ontario
SEE ADDITIONAL REMARKS TO DATA FORM. Some photos are virtually staged. (id:48469)
RE/MAX Crossroads Realty Inc.
614 - 3220 William Coltson Avenue
Oakville (Jm Joshua Meadows), Ontario
Upper West Side Condo- this residence comes with 2 Bedrooms, 2 Washrooms, one parking spot, one locker and balcony. Immerse yourself in the pinnacle of modern luxury with this innovative keyless building with Smart Connect home technology. Delight in sophisticated relaxation atop the rooftop terrace or engage in daytime co-working within the stylish main floor social areas. Enjoy the upscale party and entertainment lounge, and stay energized in the fitness center. Kitchen offers stainless steel appliances, Island with seating space, quartz countertops, laminate flooring throughout. Close to Oakville schools, just a short drive to Sheridan College, Oakville Hospital, and Oakville Go Station, and offers quick access to Highway 403 & 407. Enjoy the areas Restaurants & shopping. (id:48469)
Century 21 Signature Service
617 - 1050 Main Street E
Milton (De Dempsey), Ontario
Rare 1 Bedroom + Den with 2 Parking Spots & 2 Full Baths at Art On Main! First time offered for sale, This stunning 1-bedroom + large den condo in Art On Main by Fernbrook comes with a rare 2 side-by-side parking spots near the elevator, a huge bonus! Featuring 10-ft ceilings, an excellent layout with plenty of storage and 2 full baths, this unit is a standout in Milton. The upgraded kitchen boasts extended cabinetry, granite countertops, a large under-mount sink, and full-size premium appliances including a full-size washer and dryer! Additional upgrades include custom blinds, upgraded tiles throughout, elegant shower glass, and 5 inch baseboards. Plus, enjoy high-speed Rogers unlimited internet included in the maintenance fees. Clear views from your private balcony. This is a prime location! 3-minute drive to Milton GO Station and 2-minute drive to Milton Leisure Centre to enjoy the Pools, fitness & recreation! A very desirable building with fantastic amenities, including a Non-smoking building, a 7th-floor rooftop patio with BBQs and an outdoor pool & hot tub. There is a library & party room as well as a pet spa & car wash. What are you waiting for? Book your private showing today! (id:48469)
Royal LePage Meadowtowne Realty
45 Shepherd Drive
Barrie, Ontario
One Year New ~2500 Sq ft Double Garage Detached Home Featuring a Legal, Builder-Finished Basement Apartment w/Separate Entrance. Vibrant, Highly Desirable Location of South Barrie. Total 3146 Sq Ft of Well-Designed, Open Concept Living Space. 4 Bedrooms and 3 Full Bathrooms on Second Floor! Gorgeous, Bright Home w/Upgraded Modern All Brick and Stone Exterior and Contemporary Interior Finishes. Ground Floor Features 9 Ft Ceilings, Dining Space, Large Living Room and Kitchen w/Huge Island, Stainless Steel Appliances and Beautiful Cabinetry. Separate Den/Office on Ground Floor. Fenced Backyard w/Wood Deck. Spacious Second Floor w/Large Primary Bedroom w/2 Walk-in Closets and Ensuite Bathroom w/Glass Shower. Good Sized 2nd and 3rd Bedrooms w/Jack and Jill Semi-Ensuite Bathroom. Nice 4th Bedroom w/4 Pc Ensuite Bathroom. Convenient Second Floor Laundry Room w/Built-in Cabinetry. Modern Laminate Flooring Throughout the Home Including Kitchen, Bedrooms and Basement. Beautifully-Finished Legal Basement Apartment w/Separate Side Entrance, Featuring Large Living Room, Full Sized Kitchen w/Stainless Steel Appliances (Incl Dishwasher), Bedroom w/Walk-in Closet, Spacious Bathroom, Separate Laundry, Separate Thermostat and Ample Storage Space. Excellent Location Mins to Hwy 400, GO Train Station, New Grocery Store, Schools, Community Centres and All Amenities. (id:48469)
Right At Home Realty
165 Marsellus Drive
Barrie (0 East), Ontario
Welcome to 165 Marsellus Drive in the heart of Barries family-friendly Holly neighbourhoodwhere lifestyle meets location! This beautifully maintained 4+1 bedroom, 4-bath home offers over 2,500 sq ft of finished living space, including a separate-entry in-law suiteperfect for multigenerational living or added income.Inside, youll love the open-concept main floor with large eat-in kitchen, walkout to a fully fenced yard, and cozy family room with gas fireplace. Upstairs, four generous bedrooms include a spacious primary retreat with ensuite. The basement is fully finished with kitchen, bathroom, bedroom, and rec space.Enjoy parks, top-rated schools, walking trails, and easy access to shopping, transit, and Hwy 400. This is more than a homeits a smart lifestyle investment in one of Barries most sought-after communities!Welcome to 165 Marsellus Drive in the heart of Barries family-friendly Holly neighbourhoodwhere lifestyle meets location! This beautifully maintained 4+1 bedroom, 4-bath home offers over 2,500 sq ft of finished living space, including a separate-entry in-law suiteperfect for multigenerational living or added income.Inside, youll love the open-concept main floor with large eat-in kitchen, walkout to a fully fenced yard, and cozy family room with gas fireplace. Upstairs, four generous bedrooms include a spacious primary retreat with ensuite. The basement is fully finished with kitchen, bathroom, bedroom, and rec space.Enjoy parks, top-rated schools, walking trails, and easy access to shopping, transit, and Hwy 400. This is more than a homeits a smart lifestyle investment in one of Barries most sought-after communities! ** This is a linked property.** (id:48469)
Exp Realty
2230 Concession 3 Road
Ramara, Ontario
Welcome to an exceptional opportunity to own 2.43 acres of prime commercial real estate fronting on busy Highway 12 in Brechin, Ontario. This property currently houses a successful restaurant operation (which is being sold along with the land the business and the land must be sold together), and includes a renovated historic train station building, two dining railcars, a detached barn with loft (which can be converted into a living space), and ample parking (50+ vehicles). This lot is 127.3 x 390 ft with excellent visibility and exposure with thousands of cars passing along every day. With the surrounding area experiencing steady growth and heavy seasonal traffic, this property presents multiple revenue paths for investors and business owners alike. (Please note that the land will not be sold without the business please see MLS #S12147351) (id:48469)
Keller Williams Advantage Realty
16899 Telephone Road
Quinte West (Murray Ward), Ontario
Discover the perfect blend of comfort, privacy and convenience in this inviting 3+1 bedroom raised bungalow. Thoughtfully designed for relaxed living, this home features a bright, open layout with a beautiful fireplace in the family room, the perfect spot to unwind at the end of the day. Step outside to a large deck overlooking a peaceful setting ideal for your morning coffee, quiet evenings or entertaining under the stars. Downstairs, the fully finished basement offers even more space to spread out, complete with a cozy wood stove and a walkout to the private rear yard. This versatile space can be used in many forms such as a home office, extra entertainment room or even a home gym. Whether you're gardening, enjoying nature or simply craving a slower pace, this property offers the tranquility you've been searching for. Located minutes from local shops and the 401, you'll enjoy the best of both worlds rural calm with urban convenience. Come see what life can feel like when you finally have room to breathe. (id:48469)
RE/MAX Impact Realty
11 Golfview Drive
Bancroft (Bancroft Ward), Ontario
Bancroft - Beautifulexecutive home in desirable subdivisionminutes from all amenities. Customkitchen with built-in oven and counter top stove has a lovely centre island, dining area with propane stove, office nook, & large pantry for all the extras. The main level of this gorgeous home features a living room with a view of the indoor pool, home office with custombuilt cupboards, formal dining room with fireplace, bar, large laundry/mudroom, foyer, 2 powder rooms, and second bedroom. The spacious primary bedroom with vaulted redwood ceiling has an attached dressing room that is every woman's dream. Featuresa walk-in closet, 2 vanities, soaker tub plus shower. Upstairs has 2 bedroomswith adjoining4 piecebathroom, very cozy library with skylight and ample shelves for all your books. Enjoy the bright attached year round sunroom with heated indoorpool,hot tub, vaulted ceilings and 3 pc bathroom. Lower level with finished rec room/exercise room, cold room, tons of storage and walkup entrance to the garage. Newer propane furnace and second furnace primarily to heat thepool. Landscaped yard and 2 deckswith many seating areas. This well maintained home has lots of space for your family to enjoy with over 3700 sq ft plus3000 sq ft basement,30 x 60' pool room and a double garage. (id:48469)
RE/MAX Country Classics Ltd.

