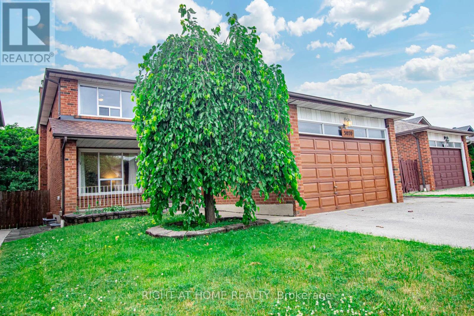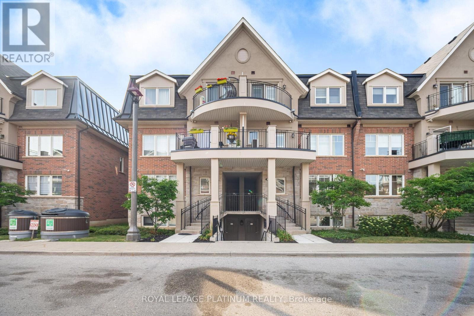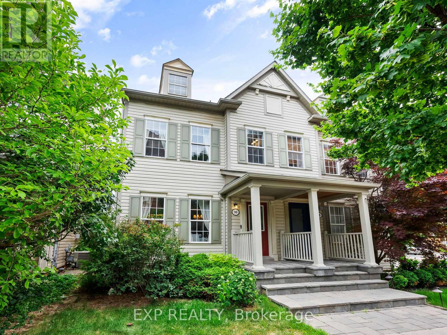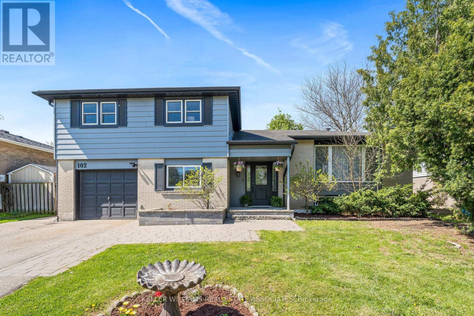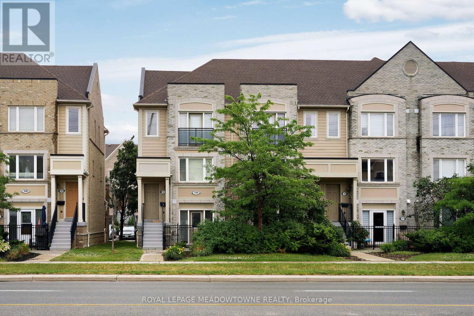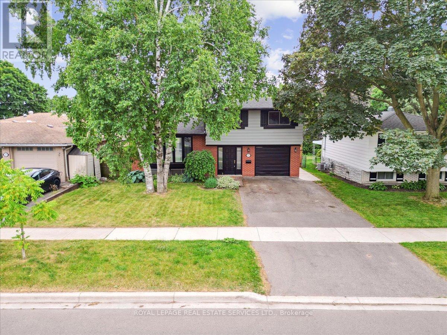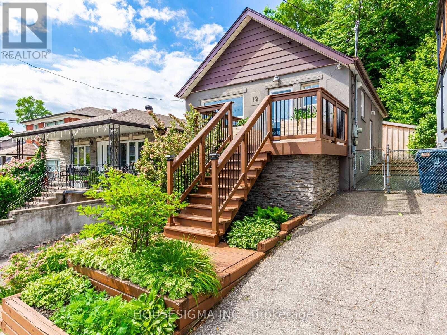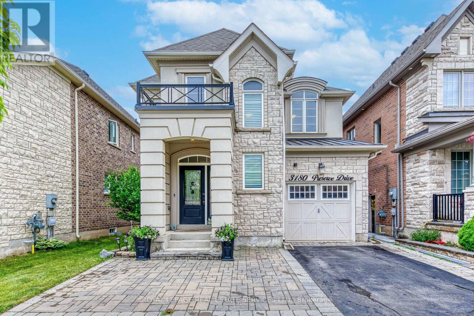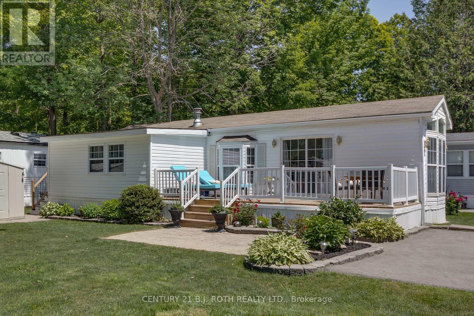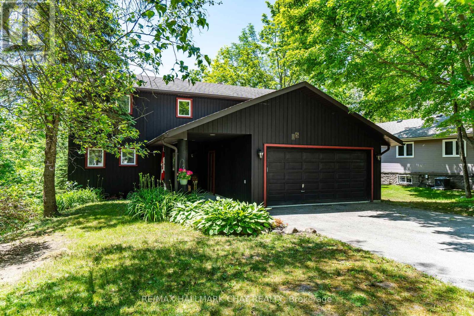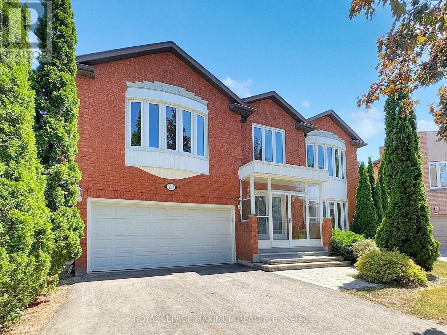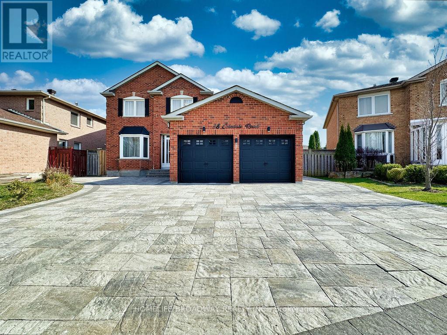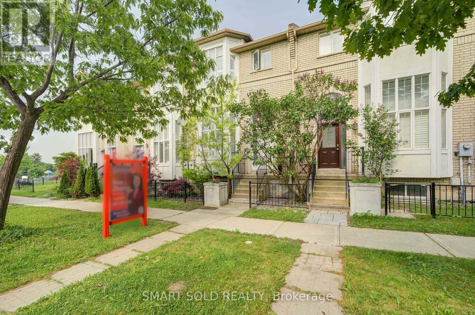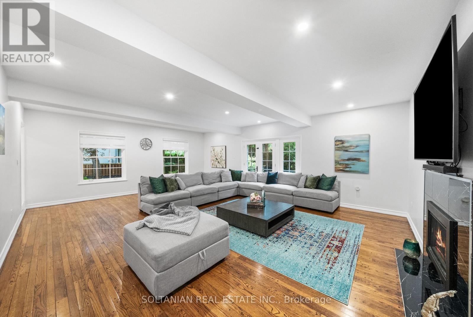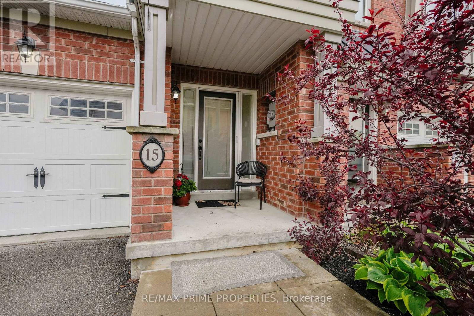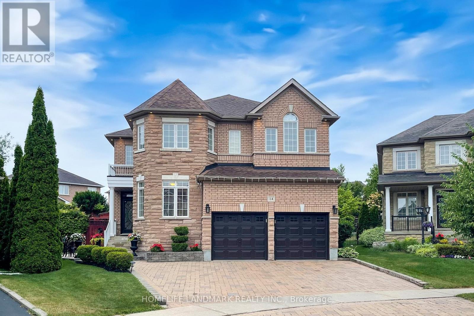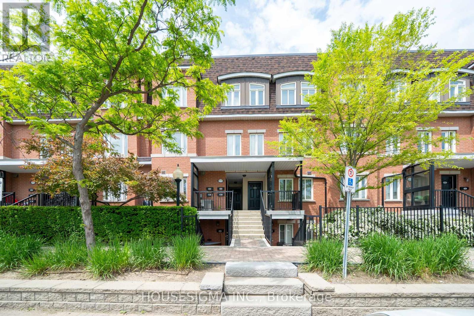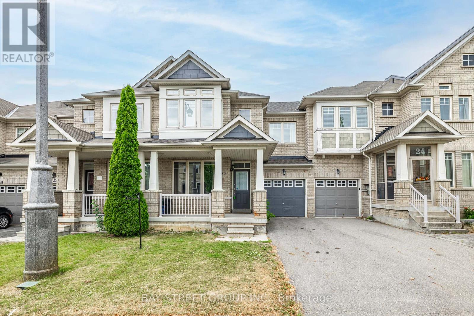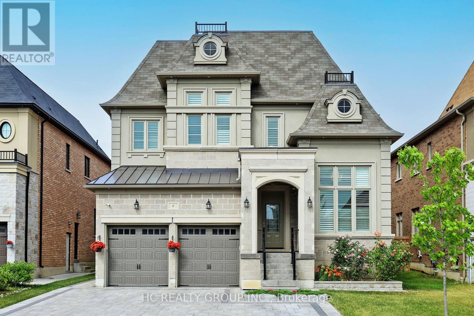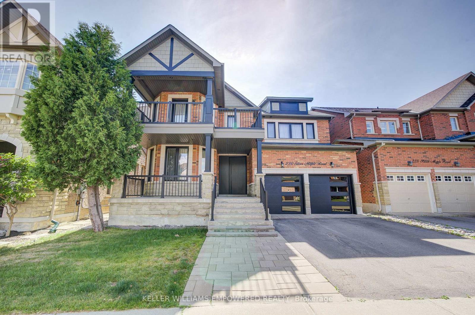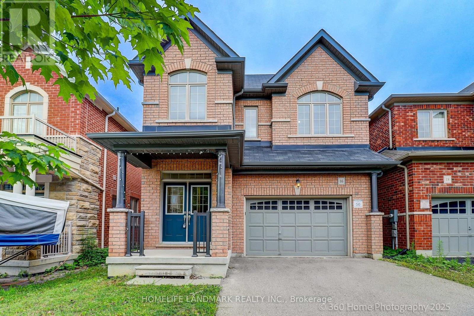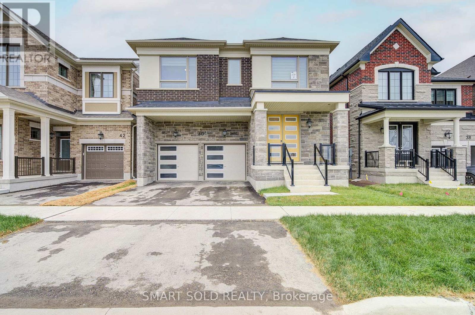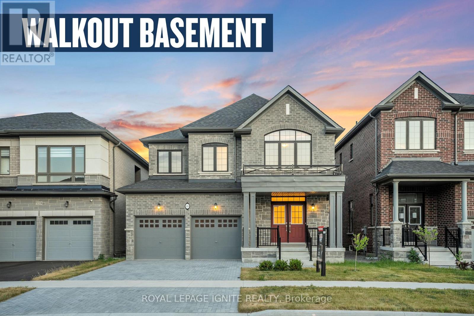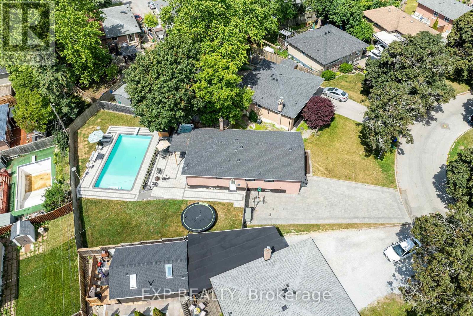85 - 60 Fairwood Circle
Brampton (Sandringham-Wellington), Ontario
Beautiful End Unit 2-Bedroom Condo Stacked Townhouse! Rarely offered with 2 Parking Spots Included! This bright main floor unit features a spacious open-concept living/dining area flowing into a modern kitchen with all appliances included. Conveniently located across from Chalo FreshCo and just steps to schools, parks, plaza, and transit. Perfect for first-time buyers or investors (id:48469)
Century 21 People's Choice Realty Inc.
1371 Strathy Avenue
Mississauga (Lakeview), Ontario
Welcome to 1371 Strathy Avenue, a truly exceptional bright and happy home located in the vibrant heart of Lakeview. This stunning 4 bedroom, 3-bathroom residence has been meticulously renovated and cared for from top to bottom , boasting over 3,000 square feet of luxurious living space on a generous and PRIVATE 50 x 120 ft lot backing onto Green Space. Step inside and discover a thoughtfully designed interior featuring superior finishes throughout. Enjoy the warmth of oak flooring, a custom wood-burning fireplace, and a chef's kitchen that's a culinary dream, complete with a walkout to the patio. The home offers ample space for a home office (or two) and a fully finished basement with a separate entrance and large windows, perfect for extended family or guests. The backyard is an entertainer's paradise, featuring a sparkling pool, an outdoor BBQ/kitchen, and a beautiful pergola all designed for memorable summer gatherings. You'll be just minutes from the GO Train, offering a direct 25-minute commute to Union Station. Top-rated schools including TFS are within walking distance, and Lakeshore Promenade Park and the QEW are just minutes away. Plus, the home offers a taste of city life being just a short WALK/bike ride to the wonderful Fairgrounds Coffee Shop, Lakeview Library, Searson Park, Cawthra Woods Trails and a beautiful Community center. Ready to make a splash this summer? This home truly has it all! (id:48469)
Right At Home Realty
20 Chetholme Place
Halton Hills (Georgetown), Ontario
Gorgeous freehold town home feels like a semi! A stone walk, lovely landscaping and a covered porch welcome you to this nicely updated 3-bedroom, 4-bathroom home thats been beautifully finished from top to bottom with an eye for style and attention to detail. The main level features 9 ft. ceilings, tasteful flooring, crown molding, pot lights, California shutters and a delightful open concept layout. A spacious living room opens to the breakfast area and is perfect for family time and entertaining. The well-equipped kitchen enjoys shaker style cabinetry with crown detail, sparkling granite counter, stone backsplash, under cabinet lighting, stainless steel appliances and walkout to a large tiered deck and private fenced yard. The powder room and garage access complete the level. The upper level, also with California shutters, offers 3 good-sized bedrooms, the primary with a decadent 5-piece bathroom complete with eye-catching free standing designer tub and glass enclosed shower. The main 4-piece bathroom is shared by the two remaining bedrooms. The finished lower level adds to the living space with a rec room, superbly finished laundry area, 2-piece and storage/utility space. Wrapping up the package is the nicely landscaped and very private yard featuring a party-sized tiered deck with natural gas barbeque hook-up. Situated on a quiet family friendly street with no homes directly across is a big bonus for parking and privacy! Great location. Close to schools, parks, trails, shops and main road for commuters. (id:48469)
Your Home Today Realty Inc.
474 Sheaffe Place
Milton (Fo Ford), Ontario
If you're looking for a spacious home with plenty of room for your family, you won't want to miss out on this home at 474 SHEAFFE Pl Milton. Absolutely Gorgeous This Rare 4+1 bed 5 bath Townhouse House with Detached Features. Thompson Model with rare 3 washrooms on 2nd floor ( 2 ensuites) and walk in pantry in kitchen. Pride of Ownership. This Spacious Home Is Accompanied By Plenty Of Storage . Luxurious & Elegant Executive Home Around 2000 Sq Ft Plus Professionally Finished Basement. Fully Bricked And Stone Exterior, Lavished With Hardwood Floors, Top Notch Finishes, Endless Upgrades. Imagine Entertaining Guests In Your Perfect Open Concept Home Featuring Granite Counter Tops, 9 Feet Ceilings, Back-Splash, Pot Lights, Oak Stair With Iron Pickets, Glass Shower, Custom Closets. Professionally Finished Basement With Theatre System, Accent Tv Wall, Spacious Living Room, Bar Counter And Queen Size Bedroom With Storage. (id:48469)
RE/MAX Real Estate Centre Inc.
3070 Nawbrook Road
Mississauga (Applewood), Ontario
Rarely Offered! Stunning 166ft+ Deep Ravine Lot in Prime Mississauga Location. Nestled on an exceptionally deep 166+ foot lot backing onto a lush, private ravine, this well-maintained 4-bedroom, 4-bathroom home offers a rare opportunity in Mississauga. With solid bones and incredible potential, this home features a fully finished basement complete with a full bathroom and a separate walk-up entrance through the garage ideal for extended family living. Enjoy unbeatable convenience: walk to Costco, Walmart, and a wide range of shops and restaurants. Commuting is a breeze with Highway 427 and the QEW less than 5 minutes away, and Kipling Subway Station just a 10-minute drive. This is a unique chance to own a property with size, privacy, and location. don't miss out! (id:48469)
Right At Home Realty
345 Potts Terrace
Milton (Ha Harrison), Ontario
Welcome to this Exceptional home on a prestigious street in Milton. Modern home with Designer upgrades Nestled on a premium Ravine lot. Stunning Limestone Front Exterior is the first Impression that will Catch your eyes . Custom fiber glass Double Door Entrance welcome to step you in on a Grand Foyer with Marble Flooring. Rich premium custom color Hardwood flooring flows Seamlessly throughout. Elegant Millwork features 7 Inch pinewood Baseboards , Pot Lights, Iron Pickets, Designer chandeliers, , 9ft Ceiling. chef Inspired Kitchen with High-End appliances, showpiece Custom Fireplace in a 17 Foot Family room offers warmth and style . Handpicked custom lights fixture add charm and elegance throughout the home . Renovated Bathrooms with floor to ceiling tile work for a spa like experience. List goes on . Spectacular 100-Foot wide Ravine to enjoy rare privacy and an Expansive, fully Private backyard oasis backing onto a serene Ravine will definitely Impress .Own this beautiful home and enjoy the living in city with a cottage like experience. (id:48469)
Century 21 Green Realty Inc.
9-01 - 2420 Baronwood Drive
Oakville (Wm Westmount), Ontario
Premium Luxury 3-Bedrooms Ground Floor Stacked Townhouse With 2 Full Baths, 1 Parking & Large Private Terrace Located In Oakville's Highly Sought After West Oak Trails Neighbourhood!!! Spacious Layout With Abundant Sunlight, Modern Kitchen Features Stainless Steel Appliances, Centre Island, Spacious Open Concept Living/Dining, Private Backyard Patio. Large Master Bedroom With 4Pc Ensuite Bathroom. Ideally Located Near Top Rated Schools, A Safe and Child-friendly Neighbourhood, Transit, Hospital, Shopping, Groceries, Restaurants and Major Highways Qew, 403, 407. Immaculate And Ready To Move-In. Ideal For First Time Home Buyers, Small Families and Professionals. (id:48469)
Royal LePage Platinum Realty
17 Trentin Road
Brampton (Bram East), Ontario
Presenting a stunning 4 bedroom semi-detached home with 2-bedroom LEGAL BASEMENT APARTMENT featuring a double door entry and elegant hardwood flooring with pot lights throughout the main living areas. Enjoy a separate family room with a large window, hardwood floors, and additional pot lights for a bright, inviting atmosphere. The modern kitchen, combined with a breakfast area, boasts stainless steel appliances, a stylish backsplash, and granite countertops. Upstairs, you'll find four generously sized bedrooms, including a primary suite with a private 4-piece ensuite. The home also includes a legal 2-bedroom basement apartment with a separate entrance, a spacious open-concept living and kitchen area, and pot lights throughout. There's also a provision for a second laundry setup in the basement Upstairs, you'll find four generously sized bedrooms, including a primary suite with a private 4-piece ensuite. The home also includes a fully legal 2-bedroom basement apartment with a separate entrance, a spacious open-concept living and kitchen area, and pot lights throughout. The basement can generate extra rental income currently, rented for $1850. There's also a provision for a second laundry setup in the basement. Exterior of home includes include pot lights on front exterior of the home, a professionally finished concrete-paved backyard. The roof was replaced in 2022. The extended driveway can accommodate up to 3 car parking. Located in the highly sought-after Hwy 50/Clarkway area, this home is close to top-rated schools, shopping, and all essential amenities. No Sidewalk. (id:48469)
Upstate Realty Inc.
26 Troyer Street
Brampton (Northwest Brampton), Ontario
Absolutely Stunning !! 4 Bedroom 3 Washrooms Detach Home ## Fully Brick House with No Sidewalk###Extended Driveway## Very Functional Layout with Separate Office on Main Floor in the front , Separate Living & Family Room on Main Floor . Fully Upgraded Extended Kitchen Cabinets with High End Built-in Appliances , Quartz Counter with Matching Backsplash , Breakfast Bar ##9ft Ceiling on Main Floor & 2nd Floor with High Doors## Smooth ceiling & Pot lights on Main floor## Upgraded Hardwood Floor with Matching Oak Stairs .Primary Bedroom with 5Pc Ensuite & Walk-in Closet & Very Spacious Other 3 Rooms with Closets & window. Laundry Room on 2nd Floor .Very Convenient Location Close to Mount Pleasant GO Station, Schools, Parks, Plaza & Public Transit . (id:48469)
RE/MAX Realty Services Inc.
90 Georgian Drive
Oakville (Ro River Oaks), Ontario
Nestled on one of Oak Parks most sought-after streets, this freshly painted Nottingham model offers 4 spacious bedrooms and 4 bathrooms. The open-concept main floor features rich hardwood flooring, generous living and dining areas, and a bright eat-in kitchen with added pantry space. On the second floor you will find 3 bedrooms and 2 bathrooms, one of the bedrooms could also double as an additional living space or second primary as it features an ensuite 4 pcs bathroom. The third-floor primary retreat spans the entire level, boasting smooth ceilings, a built-in wardrobe, walk-in closet, cozy fireplace, and a luxurious spa-inspired ensuite with heated floors, double vanity, soaker tub, and a glass-enclosed shower. The finished basement offers versatile space ideal for a home office, recreation room, or gym. This home also features a charming private courtyard off the kitchen, leading to a detached 2-car garage. Located near top-ranked schools, parks, shopping, and transitthis is the perfect family home in Oak Parks vibrant and coveted community. (id:48469)
Exp Realty
353 Rutherford Road N
Brampton (Madoc), Ontario
Gorgeous 3+1 Br Detached home, with finished basement offers a harmonious blend of comfort & functionality, making it an ideal choice for families and/or professionals. Impressive front entrance with closed porch enclosure. An open-concept living room adorned with a bay window, allowing ample natural light and a luxurious ambience.Hardwood staircase, Carpet free house.Upgraded Kitchen with double door fridge, Cooktop stove & Built-in Microwave. Seamlessly connects to a beautifully landscaped, expansive backyard featuring a covered stone patio, perfect for evening relaxation. Fully finished basement with potential for a separate entrance through the backyard, offers versatility for extended family or rental opportunities. Backyard shed is equipped with electricity, air conditioning, and heating, making it suitable as a home office or creative studi. Garage entrance with closed porch. Extended driveway can accomodate 4 cars. Walking distance to public schools, park, shopping and mins to Hwy 410. (id:48469)
Ipro Realty Ltd.
102 Moore Park Crescent
Halton Hills (Georgetown), Ontario
If you've been searching for a fully renovated home with character, function, and a pool to dive into this summer, this is it! Welcome to 102 Moore Park Crescent, a charming 4-level sidesplit tucked into a well-loved Georgetown neighbourhood. The open-concept main floor is anchored by a chef-inspired kitchen featuring quartz countertops, a custom backsplash, stainless steel appliances, a built-in microwave, an oversized sink, and a premium Wolf gas range. A bar-height centre island offers the perfect spot for casual meals or hosting, while pot lights keep the space bright and welcoming. Upstairs, you'll and four good-sized bedrooms, three with double closets, and a shared 4-piece renovated bathroom. The lower level offers in-law suite potential with a kitchenette, cozy breakfast area, and a family room that includes pot lights, access to the garage, and a walkout to the backyard. There's also a rough-in for a bathroom, which could easily double as a pantry or extra storage. The finished basement includes a bright rec room with above-grade windows, wall-to-wall closets, and a 5-piece ensuite, ideal for a guest space or extra entertainment, plus there is a dedicated laundry room with a laundry sink & storage. Outside, enjoy your fully fenced backyard oasis featuring a cabana and an inground pool with a glass filtration system. The home also includes a single-car garage, a private double driveway, and best of all, no rental items. Located just minutes from schools, parks, the GO Station, and downtown Georgetown, and more! Extras: Laminate Flooring in Bsmt (2025). Renovated Kitchen (2020). New Carpet in Bedrooms (2025). Renovated Main Bath (2025). Freshly Painted (2025). Pool Heater (2024). Lighting (2025). Shed (2024). (id:48469)
Royal LePage Real Estate Associates
101 - 3108 Eglinton Avenue W
Mississauga (Churchill Meadows), Ontario
Welcome to this charming and practical one-bedroom stacked townhouse, perfectly designed for modern living! Featuring an open-concept layout with laminate floors in the living and dining area, this home invites warmth and comfort. The ambiance is enhanced by large windows that flood the space with natural light throughout the day, creating an inviting atmosphere for relaxation or entertaining. The kitchen is equipped with stainless steel appliances, providing both aesthetics and functionality for all your culinary needs. The recently updated bathroom showcases a new vanity, toilet, and light fixture. Newer laminate floors in the bedroom. Convenience is at the forefront of this townhouse, with an ensuite laundry for added ease and two generous crawl spaces for all your storage needs. Accessing your unit is a breeze with two entry points through the front door or directly from the attached garage. This thoughtful feature offers ultimate convenience for bringing in groceries, unloading packages, or simply stepping into your own personal space. Don't forget how nice this is in the winter, staying out of the snow, but not having to shovel a driveway! The location is simply unbeatable! Just moments away from Erin Mills Town Centre, Credit Valley Hospital, and Highway 403, you'll enjoy the best of urban living with an abundance of shopping, dining, and essential services at your fingertips. Public transit is also easily accessible, making commuting or exploring the city effortless. This cozy and functional main floor condo townhome is ideal for first-time buyers, downsizers, or investors seeking a smart addition to their portfolio. Don't miss this opportunity to own a home that blends comfort, style, and convenience seamlessly! (id:48469)
Royal LePage Meadowtowne Realty
4060 Flemish Drive
Burlington (Shoreacres), Ontario
Welcome to this stunning 4-level sidesplit featuring 4 bedrooms and 2 baths, complete with an inground pool and deck overlooking scenic Iroquois Park. The spacious foyer welcomes you with ample closet space and provides convenient access to a versatile fourth bedroom ideal for guests, a home office, or a private retreat. The garage provides direct access to both the house and the backyard, tailored for gardening enthusiasts. A cozy living room with a woodburning fireplace offers warmth on chilly winter evenings, while the dining room with a sliding door opens to the back deck, ideal for entertaining against the backdrop of the pool and park. The kitchen is a standout space, boasting oversized windows with serene backyard views, pot lights, extended cabinetry, a granite peninsula island and matching countertops, a custom tile backsplash, a double sink, rich hardwood flooring, and stainless steel appliances. Upstairs, the primary bedroom offers his and hers closets for generous storage, complemented by two additional well-sized bedrooms. The lower level includes a walkup and a convenient 3-piece bathroom, making it easy to transition from indoor to outdoor activities. This home exudes comfort and charm from the moment you enter. The roof was replaced in 2025. The pool, though not opened this year, includes a 3-year-old liner and pump; all existing equipment is included. Conveniently located near walking trails, Nelson High School, Ryerson, Tuck, and Pauline Johnson schools, with easy access to 403 and shopping. With both indoor and outdoor garage access, this home offers the perfect blend of functionality and location. Prepare to fall in love with living here! (id:48469)
Royal LePage Real Estate Services Ltd.
7 Doddington Drive
Toronto (Stonegate-Queensway), Ontario
Rare opportunity in the heart of Etobicoke! This well-kept home sits on a large premium lot in one of the best friendly neighborhoods, offering a spacious layout ideal for investors or anyone looking to build their dream home. Featuring two kitchens, a beautiful sunroom, and a huge backyard with endless potential. No sidewalk, with a wide private driveway. Just minutes drive to the lake, High Park, Humber River Park, and only a 10 minutes drive to the subway station. close to QEW, and all the amenities. Existing GARDEN STUDIO, w/electric heating system, and plumbing ready. (id:48469)
RE/MAX Imperial Realty Inc.
12 Haverson Boulevard
Toronto (Keelesdale-Eglinton West), Ontario
Modern 2-Bed, 2-Bath Bungalow in Family-Friendly Silverthorn. Bright, open-concept home with renovated walkout basement ideal for kids or rental income (Zoned Duplex). All main living spaces on one floor for easy family living. Includes 2 legal parking spots, private backyard with all new decking and finishing, New storage shed. Walk to daycare, Bert Robinson Park, and new Caledonia LRT station. Steps to bike trails (Beltline, Eglinton, Silverthorn) connecting you to the Humber River, Waterfront, and more. Easy access to 401 & airport via Black Creek. (id:48469)
Housesigma Inc.
3180 Preserve Drive
Oakville (Go Glenorchy), Ontario
Welcome to this stunning and meticulously maintained detached home located in the highly sought-after Preserve community. Built in 2014, this spacious residence offers 4+1 bedrooms, 4 bathrooms, and over 2,134 sqft of thoughtfully designed above-ground living space, plus a professionally finished basement, ideal for growing families or those who love to entertain. The heart of the home is the chefs kitchen, featuring a large center island, quality cabinetry, and ample space for cooking and gathering. The open-concept layout flows seamlessly into the bright and airy great room with a cozy gas fireplace perfect for relaxing evenings or hosting guests. Upstairs, you'll find four generously sized bedrooms, including a primary suite with a walk-in closet and ensuite bath. The finished basement offers additional living space, a 5th bedroom, and a full bath ideal for in-laws, guests, or a home office. Located within walking distance to top-rated schools, parks, shopping, and transit, this home combines comfort, style, and convenience in one of Oakville's most desirable neighbourhoods. (id:48469)
Royal LePage Real Estate Services Ltd.
2304 - 56 Annie Craig Drive
Toronto (Mimico), Ontario
Welcome to Lago at the Lake's most impressive 1-bedroom plus den suite where luxury, comfort, and smart living come together effortlessly. Every inch of this stunning condo has been thoughtfully upgraded, from designer light fixtures and custom California closets to Hunter Douglas motorized shades that respond to your voice or remote. Step into the spa-like bathroom with luxe tiles and a ceiling rain shower that rivals any high-end retreat. Then head out to your private, spacious balcony and soak in breathtaking, unobstructed lake views that feel like your own personal escape. This unit isn't just move-in ready, it's move-in and fall-in-love ready. With resort-style amenities including a saltwater pool, sauna, steam room, full gym, cinema, party room, and guest suites, this is waterfront living at its most luxurious. (id:48469)
Exp Realty
1 Malta Avenue
Wasaga Beach, Ontario
Beautifully decorated and filled with natural light, this bright and welcoming two-bedroom home is freshly painted and ready for you to move into and call your own! The kitchen features a breakfast nook along with generous cabinetry and counter space, ideal for preparing culinary delights and everyday living. The cozy and inviting living room is the perfect spot to relax, unwind, and connect with loved ones. The large primary bedroom offers space for a tranquil retreat at the end of the day. A spacious deck is great for enjoying peaceful mornings, entertaining family and friends and enjoying evening BBQs. Recent updates include vinyl plank flooring in the main bedroom, a newer asphalt driveway and pressure-treated deck boards, adding value and aesthetic appeal. Ideally located in Wasaga Beach and located just minutes from beautiful beaches, scenic walking trails, golf courses, nearby shopping, and more, this home offers the perfect blend of comfort, charm, and lifestyle. Park Place is a friendly year-round adult-living community and the monthly fee of $850 includes unlimited use of the Park Place Clubhouse and land lease rent. Clubhouse amenities include a heated salt-water pool, sauna, library, billiards room, fitness room, woodworking shop, and main hall. Meet new friends and enjoy social activities including cards, games, darts, shuffleboard, horseshoes, bingo, dances, aqua-fit, exercise classes, dances and more! Don't miss your chance to experience the joy of ownership in this immaculate home! (id:48469)
Century 21 B.j. Roth Realty Ltd.
85 Ferguson Drive
Barrie (Northwest), Ontario
Welcome to 85 Ferguson Drive, a charming 2-storey, detached family home nestled in the heart of Barrie's Allandale Centre. This all-brick gem is turnkey ready. Situated on a quiet, mature, tree-lined street in a highly sought-after, family-friendly neighbourhood. Close to reputable schools, parks, shopping plazas, and easy driving access to Highway 400. It has a spacious layout with 3 bedrooms, 2 bathrooms, and a finished basement featuring a large rec room, laundry area, and plenty of storage. Light-filled communal spaces: An eat-in kitchen, separate dining room with walk-out access, and a generous living room, the perfect backdrop for family gatherings. Its ample-sized backyard enclosed with fencing is ideal for kids, pets, and entertaining. It also has a deep single-car garage complemented by a private driveway for additional parking or workshop space. This home presents a rare opportunity to enjoy classic Barrie living in a meticulously cared-for home. NOTES: shingles & windows 2015; garage door and opener 2024; furnace 2023; air conditioning 2024; Newer powder room, new flooring throughout, tile and laminate with vinyl plank in basement. (id:48469)
Keller Williams Experience Realty
25 Cathedral Pines Road
Oro-Medonte (Horseshoe Valley), Ontario
Welcome to 25 Cathedral Pines, a beautiful family home nestled in the heart of Horseshoe Valley one of Ontario's most sought-after destinations for active, outdoor living. With 16 acres of public forest directly behind the property, you'll enjoy an unmatched sense of privacy and year-round access to nature. Whether its skiing, hiking, biking, or golf, the adventure starts right at your doorstep. This charming home offers more than 2,100 square feet of finished living space and sits on a sloped -acre ravine lot. The unfinished walkout basement offers the opportunity to expand your living area and add value to this fine property. Inside, the main living area makes a grand impression with 16-foot cathedral ceilings, a minstrels gallery, and a dramatic full-height stone fireplace that adds warmth and character. Large windows and sliding doors fill the space with natural light and showcase the peaceful wooded surroundings. The open-concept main floor is ideal for family life and entertaining, featuring a spacious kitchen with L-shaped island, ample counter space, and a large dining area that opens onto the deck. The adjacent family room offers serene views and another sliding walkout. Hardwood floors run throughout. A den, powder room, and laundry complete the main level. Upstairs, a gallery hallway overlooks the living area and leads to three bedrooms. The primary suite includes a walk-in closet, three-piece ensuite, and private upper deck a perfect spot to enjoy morning coffee. With two ski resorts within 2 km, 43 km of trails, and a brand-new elementary school and community centre opening nearby in September, this is a rare chance to join a thriving, family-friendly neighbourhood. Contact the Chilton Team today to book your showing. (id:48469)
RE/MAX Hallmark Chay Realty
61 The Queensway
Barrie (Innis-Shore), Ontario
Welcome to 61 The Queensway, a stunning and spacious family home located in one of Barrie's most desirable neighbourhoods. Boasting 5 generous bedrooms and 3.5 baths, this home offers over 3,500 sq ft of elegant living space, perfect for a growing family. The main floor features 9 ft ceilings, crown molding,and a beautifully flowing open-concept layout. Enjoy a large kitchen with granite counter tops, extended-height oak cabinetry and stainless steel appliances ideal for entertaining and leads to the fenced yard with heated swimming pool and private deck. The den provides a perfect space for a home office or playroom.Hardwood and ceramic flooring add sophistication throughout the main level, complemented by two solid oak staircases. Upstairs, the spacious layout continues with 5 well-sized bedrooms including a luxurious primary suite with its own ensuite, a second bedroom with a private ensuite and a convenient Jack and Jill bath between bedrooms 3 and 4. Furnace-2021, Air Conditioning-2021, Hot Water Heater -2024. (id:48469)
RE/MAX Crosstown Realty Inc.
22 A Waltham Crescent
Richmond Hill (Doncrest), Ontario
*Luxury Meets Functionality*: This stunning 5+2 bedroom home boasts nearly 4,400 sqft of living space, plus a finished basement with an additional 2,200 sqft. Perfect for large families, entertainers, or those seeking a luxurious lifestyle.- *Modern Elegance*: With its brand-new kitchen, flooring, bathrooms, and paint, this home exudes modern sophistication. The hardwood floors throughout (except the basement) add warmth and character to the space.- *Basement Apartment*: The finished basement features a 2-bedroom, 1-bathroom apartment with its own kitchen, perfect for in-laws, teenagers, or as a rental opportunity- *Entertainment Haven*: With 5 washrooms and ample space, this home is ideal for hosting gatherings and parties. The deck in the backyard provides a perfect spot for outdoor entertaining.- *Family-Friendly*: The 2-car garage and main floor laundry make this home a practical choice for families. The rod iron pickets add a touch of elegance to the exterior.- *Attention to Detail*: The potlights throughout the home provide ample lighting, highlighting the beautiful features of the property.- *Prime Location*: This home is situated in a desirable neighbourhood, close to top-rated schools, public transit, malls, parks, and other amenities. Enjoy easy access to highways, shopping centers, and community facilities.- *Amenities at Your Doorstep*: - Schools: Top-rated elementary, middle, and high schools nearby - Transit: Convenient access to public transportation - Malls: Nearby shopping centers with a variety of stores and restaurants - Parks: Green spaces for outdoor activities and relaxation - Community facilities: Community centers, libraries, and more (id:48469)
Royal LePage Maximum Realty
38 Coledale Road
Markham (Unionville), Ontario
This stunning family residence offers a perfect blend of modern luxury, spaciousness, and income potential. The home features nearly 3,000 sqft of main living space, complemented by over 1,326 sqft in a fully finished bsmt with a separate entrance ideal for an accessory apartment, rental unit, or in-law suite. The main floor boasts flat, smooth ceilings, with impressive 9' ceilings in the living room that create an airy, expansive atmosphere. Adjacent to the living area is a refined dining space, perfect for hosting family dinners or entertaining guests. The large, fully equipped kitchen features abundant cabinetry and sleek countertops, offering both style and functionality. An open breakfast area provides a casual dining spotfor quick meals or morning coffee while overlooking the backyard. A dedicated office offers a quiet retreat for remote work, studying, or personal projects. The family room is anchored by a cozy electric fireplace against a stylish feature wall, providing warmth and a modern focal point for relaxing evenings or gatherings. Upstairs, Four spacious bedrooms, including a master that comfortably fits a king-sized bed and additional furniture. The master ensuite is a true sanctuary, with a luxurious 5 piece layout that creates a spa-like atmosphere for relaxation. Another bedroom includes a 3 piece ensuite, offering privacy and convenience for family members or guests.The fully finished bsmt adds significant living space, with a separate entrance that opens opportunities to create an accessory apartment or rental unit. With proper planning, this space could generate up to $30,000 annually, providing excellent income potential.Living in this neighborhood means enjoying proximity to parks, walking trails, and top schoolsincluding St. Justin Martyr Elementary, Coledale Public School, and Unionville Secondary School. Shopping, dining, and entertainment options are just minutes away, offering a vibrant and convenient lifestyle. (id:48469)
Homelife Broadway Realty Inc.
335 Marble Place
Newmarket (Woodland Hill), Ontario
Welcome to 335 Marble Place in Newmarket's Sought - After Woodland Hill Community! This bright and spacious 2-storey semi-detached home offers approx. 1,648 sq. ft. above grade with 3 bedrooms, 2.5 bathrooms, and a walkout basement with separate entrance perfect for extended family or future income potential. Interior upgrades completed in 2025 include 6.5" engineered hardwood floors, smooth ceilings, 5" baseboards, modern lighting, and fresh paint throughout main and second levels. Refinished staircase with color-matched treads and stylish new rods, creating a cohesive and contemporary look. The kitchen features soft-close hardwood cabinetry, quartz counters, upgraded sink, faucet, and backsplash (2018), plus dishwasher rough-in. The primary bedroom boasts a walk-in closet and large 4-piece ensuite. Recent mechanical updates: Goodman A/C (2018), GE washer (2022) & Lennox furnace (2023). Exterior improvements: Roof (2017), side walkways/steps (2019), deck posts & rear fence (2025). Fully fenced east-facing yard with attached garage. Close to Upper Canada Mall, Yonge St., GO Transit, Costco, parks, trails, and top-rated schools including Phoebe Gilman P.S. & Poplar Bank P.S. (French Immersion). Quick access to Hwy 404 & 400. Move-in ready and perfectly located - don't miss this opportunity! (id:48469)
Homelife Landmark Realty Inc.
78 Tempel Street
Richmond Hill, Ontario
Rare And Stunning End-Unit Freehold Townhome In The Sought-After City Of Richmond Hill. Built In 2023, This Well-Kept, Move-In-Ready Home Blends Modern Luxury With Practical Convenience. Featuring 9-Foot Ceilings On Both Levels, This Home Boasts Hardwood Flooring Throughout, A Dedicated Main-Floor Office, And A Chefs Kitchen With Quartz Countertops, Brand-New Stainless Steel Appliances, And A Bright Breakfast Area. Upstairs, You'll Find Three Spacious Bedrooms, An Upstairs Laundry Room, And A Luxurious Primary Suite With Spa-Like Heated Ensuite Floors. The Heated Basement Floors Add Comfort, While The Built-In Side Entrance Provides Rental Potential Or A Future In-Law Suite. Located In A Prime Richmond Hill Neighborhood, Just Minutes From Highway 404, The GO Station, Top-Rated Schools, Lake Wilcox, Parks, Restaurants, And Community Centers. (id:48469)
Real Broker Ontario Ltd.
240 Elyse Court
Aurora, Ontario
Ravine Lot! Premium Townhouse with Rooftop Terrace No Sidewalk! This beautifully upgraded 2,200 sq. ft. townhouse offers the perfect combination of space, views, and modern finishes. Backing onto a serene ravine with a walkout basement, this home sits on a premium lot in a quiet neighborhood , can park two cars on driveway! Main floor features 10-ft smooth ceilings and pot lights throughout. New Front Door Blinds, New Powder Room Vanity With LED mirror and New Toilet. The 2nd floor offers 9-ft ceilings and a convenient laundry room. Enjoy the open-concept third-floor space ideal as a bedroom, office, or recreation area, complete with a full 4-piece bathroom and access to a large rooftop terrace with unobstructed ravine views. Elegant oak stairs throughout. The walkout basement boasts a great layout with potential income for an in-law suite, rental income, or a home gym. Steps to trails, recreation complexes, Walmart, restaurants, Hwy 404, GO Transit, and community centers, everything you need is close by! (id:48469)
Real One Realty Inc.
241 Shirley Drive
Richmond Hill (Rouge Woods), Ontario
Luxury Unique Design 3+1 Freehold Townhome In The Most Desirable Area Rouge Woods. Top Rank Schools: 10 Mins Walking To Richmond Rose P.S, 5 Mins Driving To Bayview S.S. Elegant Parisian-Style Featuring 12' Ceiling In Living Room. Lots Of Natural Light. Open Concept With Large Windows Surrounded. The Double Sided Fireplace That Adds Cozy Feel To The Entire Living Area. Bright Walk-Out Basement With Recreation Room, 1 Bedroom And A 3pc Bathroom, Offering Additional Space And Potential Rental Income. Well-Maintained And Continuous Upgrades: Main Roof and Garage Roof (2020), Fresh Paint Throughout (2022), Light Fixture(2020), Kitchen Renovation (2022), Bathroom Addition(2022), Laundry Room Addition (2022), Washer&Dryer (2022), Owned Hot Water Tank(2021), Backyard Interlock (2020), Garage Level 2 Charger -Electric car (2024), Front Door Steps (2025). Close To Plaza, Grocery Supermarket, Public Transit, Restaurants, Community Center, Library, Parks & Go Train. Leslie Centre Mall Crossed Road, 1 Min Drive To Hwy 404, Close To Everything. (id:48469)
Smart Sold Realty
24 Laureleaf Road
Markham (Bayview Glen), Ontario
Timeless English Elegance on a Rare Estate Lot in Prestigious Bayview Glen. Welcome to 24 Laureleaf Road, a distinguished English-inspired home on one of the most coveted streets in Bayview Glen. Set on an expansive 130 x 157 ft estate lot (over 15,000 sq ft), 3 car garage and surrounded by luxurious custom-built homes, this is a rare opportunity to own in one of Thornhills most prestigious enclaves. Extensively renovated with significant money invested, this home blends classic charm with modern upgrades. The kitchen was opened up and completely redone with tile flooring, stainless steel appliances, custom cabinetry, and sleek lighting. All bathrooms have been stylishly renovated with high-end finishes. The spacious family room was fully transformed into a bright and inviting space featuring a stone-surround fireplace and halogen lighting. The finished lower level includes new flooring and fresh paint, a separate entrance, halogen lighting, and a private laundry ideal for in-laws, a nanny suite, or extended family. A second laundry area is located on the second floor for added everyday convenience. The primary suite offers a massive walk-in closet and a spa-like renovated en-suite bath.Outside, the home features a brand-new irrigation system and professionally designed landscaping tens of thousands spent to create a lush and manicured setting. Private deep pool sized Backyard retreart with interlocking stone patio in the front & back .The layout is ideal for both entertaining and family living. Located near elite schools, Bayview Golf & Country Club, scenic parks, and major highways, this home offers not only a prestigious address but a refined lifestyle. Whether you move in, expand, or build your custom dream estate, 24 Laureleaf Road is a rare opportunity to own prime real estate in a truly exceptional location. (id:48469)
Soltanian Real Estate Inc.
36 Norman Ross Drive
Markham (Middlefield), Ontario
Great Location! 4 Brs Det Home+Dbl Grg Located @ The Border Of Markham/Scarb, Cls To Ttc/Yrt/407, Walmart, No Frills, Supermarket, Rest, Lowes. Excellent Schl, Liv/Din, Spacious Fam Rm W Fireplace, Kit Combined W/ Eat-In Kit (id:48469)
Bay Street Group Inc.
58 Holm Crescent
Markham (Aileen-Willowbrook), Ontario
This Is A DETACHED Linked Property.Bright, Spacious Well-Kept Home W/2400+ Sqft Of Fin'd Living Space. Lots Of Upgrades. Beautifully Landscaped. Modern Fully renovated , glass staircase , Soaring Ceilings In The Foyer & Liv Rm W/Oversized Window & Motorized Hunter Douglas Blinds, White Kitchen W/S/S Appls, Main Flr Laundry, Neutral Paint & Upgraded Light Fixtures Throughout. 4 Lrg Bedrms Upstairs Incl Master W/Ensuite, Walk-In Custom-Built Closet & 4Pc W/Quartz Counters & Soaker Tub. Fully Finished Basement, This Is A DETACHED Linked Property irregular lot:132.31 ft x 35.66 ft x 127.92 ft x 25.43 ft x 11.63 ft x 11.63 ft ** This is a linked property.** (id:48469)
Right At Home Realty
15 Eastwind Drive
Whitchurch-Stouffville (Stouffville), Ontario
Easy, Breezy Eastwind, Reminds Me Of Home.....Welcome To 15 Eastwind Drive Where Comfort Meets Community On One Of Stouffville's Most Charming Little Streets. This 3-Bedroom, 2-Bath Townhouse Is Tucked Away On A Quiet Dead-End Street In A Neighbourhood Where Kids Play Outside, Neighbours Know Your Name, And Life Just Moves At A Friendlier Pace. Inside We Have Over 1700 sq ft Of Finished Living Space. The Layout Is Thoughtful And Inviting. The Spacious Kitchen Offers Room For Two Chefs And A Holiday Cookie Bake-Off (Or Just Lots Of Takeout Containers, No Judgment). The Cozy Living Room Is Perfect For Curling Up With A Book, Your Favourite Show, Or A Sunday Afternoon Nap. And The Bright Finished Basement Gives You The Bonus Space Every Household Craves, Home Gym, Playroom, Or Movie Zone, It's Ready For It All. Upstairs, The Primary Bedroom Is Fit For A King (Sized Bed), While The Additional Bedrooms Offer Flexibility For Family, Guests, Or A Beautiful Home Office. One Even Features A Private Balcony Ideal For Sipping Your Morning Coffee Or Catching A Warm Summer Breeze While Listening To Children Playing In The Park. Outside, Enjoy A Fully Fenced Backyard Where Kids Or Pups Can Play Safely, A Private Driveway, Garage Parking, And Direct Access Into The Home From The Garage, A True Cold-Weather Lifesaver. And Let's Talk Location: You're Just A Short Stroll To Parks, Trails, The Splash Pad, And Minutes To Main Street, With Its Farmers Market, Indie Cafes, And All The Small-Town Charm You've Been Dreaming Of. Plus, The GO Train Is Close By, Keeping The Commute Easy. 15 Eastwind Drive - Easy To Love, Even Easier To Call Home. (id:48469)
RE/MAX Prime Properties
14 Marble Bridge Drive
Richmond Hill (Jefferson), Ontario
Absolutely Amazing Executive Home In Sought After Jefferson Forest Community *Top 5 Reasons to Buy 14 Marble Bridge Dr., Richmond Hill *1. Prime Location in Richmond Hill: Situated in The Highly Desirable Jefferson Community, The Home is Close to Top-Ranking Schools, Shops, Serene Parks, Golf Courses, Tennis Courts And Major Highways; *2. Bright and Spacious: This Beautiful Home Offers An Expansive 3,514 sq. ft. of Above-grade Living Space With 9 Ft Ceiling + Skylight And More *Well Designed And Beautifully Maintained Backyard Garden, Perfect For Comfort and Functionality. With Functional Multiple Living Areas And 5 Generously Sized Bedrooms, There's Plenty of Room for Families of All Sizes. *3. Move-In Ready with Quality Finishes: From Custom Gourmet Kitchen, Hardwood Floors, Designer's Lighting, the Home is Filled with Premium Finishes and Well Appointed Features Throughout; *4. Finished Walk-Up Basement: The Professionally Finished Walk-up Basement Adds Exceptional Value, Offering Extra Living Space, Income Potential, Or The Perfect Setup for Multigenerational Living; *5.Family-Friendly, Safe Neighborhood: Enjoy Living in a Peaceful, Family-Oriented Area with a Strong Sense of Community. Access to Excellent Amenities, Trails, and Community Centres. Makes this an Ideal Place to Raise a Family. AC & Furnace 2024, Roof 2021. (id:48469)
Homelife Landmark Realty Inc.
2884 Weatherill Place
Innisfil, Ontario
Brand-new end unit spacious bungalow with extra windows & premium upgrades! This Emerson model is never-lived-in end-unit land lease bungalow offering privacy, quality finishes, and exceptional value in a vibrant all-ages community steps to Lake Simcoe. As an end unit, it features extra windows that bring in abundant natural light and create a bright, open feel. The spacious layout offers 9' ceilings throughout, soaring vaulted ceilings in the living room, and an upgraded screened-in Muskoka room for the perfect blend of indoor and outdoor living. The designer kitchen showcases a large peninsula with a quartz waterfall countertop, stainless steel appliances, a beautiful backsplash, Pantry and full-height cabinetry. The living room includes a stunning floor-to-ceiling fireplace and a walkout to the screened in Muskoka room. The primary bedroom features a 4-piece ensuite with quartz counters as well as a walk-in closet. The second bedroom has an adjacent full bath offering flexible space and privacy for guests or hobbies. Additional highlights include a large laundry room and in-floor heating throughout. The garage offers high ceilings and inside entry to a mudroom with built-in storage. Comfort and efficiency come standard with central air, Energy Star certification, and an Ecobee thermostat. All appliances, air conditioner, hot water tank, and furnace are included. Bonus incentives include one year of free Rogers Ignite Internet and a two-year land lease fee freeze. A turnkey, low-maintenance bungalow offering unbeatable value and convenience. (id:48469)
RE/MAX Hallmark Realty Ltd.
317 - 310 John Street
Markham (Aileen-Willowbrook), Ontario
Welcome to this sun-filled upper- level unit, bungalow style (no stairs!) townhouse located in the prestige Willowbrook community in Thornhill. This south facing, exceptionally well maintained 795sq home offers the perfect combination of modern, open-concept and comfortable living with all the advantages and ease of low maintenance condo lifestyle (no snow shoveling, no grass cutting) -all in a safe, family-friendly, beautiful& clean complex. This unit is conveniently located near the visitor parking lot and direct access to John St for easy commute. Featuring 2 spacious bedrooms plus a large den, and a large ensuite storage, this home is completely turnkey. The complex has direct access to A large plaza: Food Basics, Shoppers Drug Mart, Community Centre, Library, Walk-in Clinic; Located in top ranking school zones and walking distance to St Robert CH, Thornlea Secondary School; Don't miss this property! Whether you're a first time buyer, downsizer or investor- this home checks all the boxes. This is an exceptional value for the space, amenities and location. (id:48469)
Housesigma Inc.
17 Livingstone Road
Markham (Thornlea), Ontario
Nestled in the highly desirable Thornlea community, this lovingly maintained home has been cherished by the same family for over 40 years. With approximately 2,344 sq ft above grade (MPAC), this home showcases generous sized principal rooms, a spacious eat-in kitchen with walkout to the deck and a beautiful backyard - ideal for relaxing, entertaining, and enjoying quality time with family. Upstairs offers four well-proportioned bedrooms including an oversized primary suite complete with a 4-piece ensuite and his-and-hers closets. The full sized unfinished basement presents an incredible opportunity to customize the space to fit your lifestyle, whether as a home gym, recreation area, in-law suite, or home office. Conveniently located with easy access to Highways 404 and 407, shopping, restaurants, parks, a community centre, top schools, and public transit. This home offers incredible value, potential, and space for the whole family in a well established and welcoming neighbourhood! (id:48469)
RE/MAX Hallmark Realty Ltd.
22 Windrow Street
Richmond Hill (Jefferson), Ontario
Stunning Ravine View With Beautiful 3 Bd 3 Washroom Townhome In The Heart Of Richmond Hill. New Engineered Hardwood Flooring on 2nd Floor and Freshly Painted. Spacious Master Bdrm With Luxurious 4 Pc. Ensuite And Walk-In Closets. Open Concept Kitchen With High-End Stainless Steel Appliances. Beautiful Open View In The Backyard. Steps To Public Transit, Restaurants, Shopping, Parks And School. Showing Any Time. (id:48469)
Bay Street Group Inc.
6 Redkey Drive
Markham (Milliken Mills East), Ontario
Custom-Built Luxury Home Over $500k in Upgrades!This magnificent 4,050 Sq ft above grade area, exemplifies refined elegance, exceptional craftsmanship, and top-tier designer ,.Elegant Fully finished basement with separate entrance , Premium Hardwood Flooring Throughout the Main&2nd Floors,Luxurious primary bedroom features a private office and a Custom Built Oversized Walk-in Closet & A Spa Like Ensuite Bathroom With heated floors ,Custom Pet Wash Station , Professionally Finished Commercial Grade Garage Floor,Designer chandeliers and upgraded lighting throughout , interlocked front and backyard for low-maintenance elegance and great curb appeal and More..This is a rare opportunity to own a truly exceptional home, where every detail has been thoughtfully designed for luxury, comfort, and functionality. (id:48469)
Hc Realty Group Inc.
52 Tribbling Crescent
Aurora (Hills Of St Andrew), Ontario
Nestled in the highly desirable Hills of St. Andrews, this beautifully updated home blends classic charm with high-end, modern upgrades completed between 2018-2021. Every detail has been thoughtfully designed for elegant, functional living in one of the most sought-after communities.An open-concept design creates a seamless flow between the living room, dining area, kitchen, and family room. Walls were removed and replaced with engineered beams for structural support, enhancing space and natural light.The gourmet kitchen is a showstopper, featuring:An oversized quartz island, High-end appliances, Custom cabinetry with under-cabinet lighting, The elegant oak staircase has been refinished with solid wood treads, risers, handrails, and balustrade for a sophisticated touch.A mudroom expansion added main floor laundry, custom storage. Smooth ceilings, crown moulding, pot lights, and oak hardwood flooring tie the main floor together in style. Upstairs, the primary suite includes:A combined and enlarged walk-in closet. Two pocket doors leading to the closet and ensuite. A newly reconfigured 5-piece spa-style bathroom.The upper floor also includes:Custom shelving in all wardrobes and closets, Solid wood doors, updated trims, and modern hardware, New window coverings and Hardwood flooring throughout. New windows throughout (excluding bay), new entry, patio, and side doors,New fascia, soffit, eavestroughs with leaf guards. New attic insulation for energy efficiency, Gas fireplace inserts and gas water heater, Full PEX plumbing replacement (2019), & So Much more!! This stunning home offers move-in ready luxury in a premier neighbourhood close to parks, top-rated schools, trails, and all amenities. With every major system and finish upgraded, this home reflects pride of ownership at every turn. Don't miss this rare opportunity to own a beautifully renovated, move-in ready home in the Hills of St. Andrews!! (id:48469)
Main Street Realty Ltd.
230 Silver Maple Road
Richmond Hill (Jefferson), Ontario
Welcome to 230 Silver Maple Rd, a beautiful, newly renovated detached home in Richmond Hill. Perfectly situated near schools, scenic parks, shopping, dinning and quick access to Hwy 404, this residence offers an ideal blend of luxury and convenience. Step inside to a beautifully upgraded home featuring a chefs kitchen with a spacious 48" KitchenAid fridge, professional 6-burner stove with griddle with oven, stove top pot filler, microwave- oven combo and a stunning extended waterfall island ideal for entertaining. Custom cabinetry, porcelain countertops, and elegant LED under-cabinet lighting complete this exceptional space. The home has warm engineered hardwood floors through out and spa-like inspired bathrooms with a freestanding tub, a wall-mounted toilet, and solid wood vanities. The basement is fully finished and designed to mirror the elegance and quality found throughout the upper levels. Host with ease using built-in ceiling speakers, a wine cellar with space for over 1,000 bottles, and a custom porcelain bar. Enjoy modern comforts including a comprehensive security system, upgraded electrical panels, colour-changing pot lights, and dual EV chargers space in the garage with one installed for Tesla Vehicles. Additional highlights include new AC and furnace systems, spray foam insulation, enhanced airflow, beautifully landscaped backyard with custom interlocking, sleek black-trim windows, and high lifter garage doors with remotes. This distinguished home combines timeless elegance, thoughtful upgrades, and a prime location to offer an exceptional living experience in Richmond Hill. (id:48469)
Keller Williams Empowered Realty
44 Greencroft Crescent
Markham (Unionville), Ontario
Welcome to this fully renovated, modern 3+1-bedroom link-detached home in the heart of Markham's family-friendly Unionville neighbourhood. Spanning over 2,000 square feet above grade, this property features a two-car garage and sits on an impressive 150-foot-deep, beautifully landscaped lot, ready for you to move in. Large windows flood the home with natural light throughout the day. The professionally designed modern kitchen features quartz countertops with a waterfall edge and backsplash, extended cabinetry, and large tiles. Rich hardwood flooring, smooth ceilings, and recessed pot lights can be found throughout the home. The upstairs features three spacious, freshly painted bedrooms, including a master with an ensuite, plus an additional three-piece bathroom and a laundry area with a washer/dryer and proper drainage. Unique raised family room with custom-built ins and linear gas fireplace provides a perfect home office or bonus living space. Direct access to the garage and EV-ready 220V outlet. Backyard retreat includes a gazebo and swing play set, ideal for outdoor living. Located in a sought-after school district, including Unionville PS, Markville SS, Pierre Elliott Trudeau (Fr). Steps to parks, shops, Main Street Unionville, and transit. One bus to the new York University Markham campus. This move-in-ready gem checks every box. (id:48469)
Realax Realty
16 Beechborough Crescent
East Gwillimbury (Sharon), Ontario
Stunning Greenpark Detached Home. Gr Fl 9' Ceiling & Hardwood Floor Through-Out Main Fl. Functional Open Concept Layout With Lots of Natural Light. Gas Fireplace in Spacious Family Room. Modern Kitchen With Centre Island, Stainless Steel Appliances, Extra Cabinets and Breakfast Area Walk-Out To Backyard - Perfect for Entertaining and Everyday Living. Spacious Master Bedroom With 5 Piece Ensuite & W/I Closet. All Other 3 Bedrooms Feature Ensuite Bathrooms for Added Privacy and Convenience. Close To Go Train Station, Hwy 404, School, Parks, & Shopping, Minutes To Newmarket. (id:48469)
Homelife Landmark Realty Inc.
40 Misthollow Crescent
Markham, Ontario
The Largest Double-Car Garage Detached Model By Mattamy (3100 Sq Ft Above Grade) In The Prestigious Springwater Community Phase 2 Of Markham! This Brand New 5-Bedroom, 5-Bathroom Residence Boasts Over $100K In Premium Upgrades, Offering Smooth Ceilings, Hardwood Flooring Thru-Out, Enhanced Upgraded Doors, And Pot Lights. The Expansive Great Room Features A Coffered Ceiling, A Sleek 50 Electric Fireplace, And A Pre-Framed TV Wall With Conduit, Perfect For Seamless Entertainment Setup. The Chef-Inspired Kitchen Is A True Highlight, Complete With Extended Cabinetry, Under-Cabinet Lighting, High-End Built-In Stainless Steel Gas Stove And Appliances, A Stylish Pantry, Upgraded Quartz Countertops And Backsplash, And A Large Central Island Overlooking The Bright Breakfast AreaIdeal For Both Family Living And Entertaining. The Main Floor Also Includes A Formal Dining Room And A Versatile Den, Perfect As A Home Office. Upgraded Hardwood Stairs With Iron Picket Railings Lead To A Sun-Filled Upper Level, Featuring Large Windows And Soaring Ceilings. The Primary Suite Is A Private Retreat, Showcasing Elegant Tray Ceilings, A Spacious Walk-In Closet, And A Spa-Like Ensuite With Double Quartz Vanities And A Fully Tiled Glass Shower. The Second Bedroom Enjoys Abundant Natural Light And Its Own Ensuite. Another Bedroom Is Spacious And Functional, With A Closet, While The Additional Two Bedrooms Share A Well-Appointed 4-PC Bath. The Partially Finished Basement Includes Drywall And A Completed 3-PC Bathroom, Ready To Be Transformed Into A Recreation Space, An Extra Bedroom, Or An Income-Generating Suite. Located In A Top-Tier School District, Minutes From Hwy 404, GO Transit, Costco, Angus Glen Community Centre, Parks, And Nature Trails, This Home Combines Luxury Living With Unbeatable Convenience. (id:48469)
Smart Sold Realty
821 Hanworth Court
Pickering (West Shore), Ontario
Welcome to this beautifully updated home tucked away on a quiet court in a great neighbourhood. Sitting on a premium pie-shaped lot, the property offers a large, private backyard that is perfect for relaxing, gardening or entertaining. Step inside to discover a thoughtfully renovated interior, featuring gorgeous wide-plank luxury vinyl flooring throughout. The updated kitchen is a standout, complete with stainless steel appliances, a gas range, custom concrete countertops, and a convenient chef's desk! With four spacious bedrooms upstairs, there is plenty of room for the entire family. The primary suite includes a stunning ensuite and a large recently-updated window. In fact, all main floor and upper level windows were replaced in 2022 and feature custom blinds. Downstairs, the finished basement adds even more living space, including a cozy rec area and a fifth bedroom--ideal for guests or a home office. This home also offers amazing curb appeal with an updated roof, stylish painted siding, a gorgeous stone walkway, front sitting area, and an inviting porch (2022). The backyard is a true oasis, surrounded by mature hedges for privacy, a vegetable garden, a composite deck (2021), and a hot tub, perfectly positioned to soak in the evening sun! Close to great schools, parks, and waterfront trails! A short 5-minute drive to the Pickering GO train and easy access to Hwy 401. Don't miss the opportunity to own this move-in-ready home in a fantastic area! (id:48469)
RE/MAX Rouge River Realty Ltd.
22 Tait Crescent
Clarington (Bowmanville), Ontario
Welcome to 22 Tait Crescent A spacious and well-maintained home in a family-friendly neighbourhood! This home features separate living and family rooms, ideal for both entertaining and relaxing. The second floor offers 4 generously sized bedrooms, including a master retreat with a private ensuite and a shared ensuite between Bedrooms 2 and 3. The finished basement includes a large rec room and a convenient 2-piece washroom perfect for additional living space, a home theatre, or play area. Located close to parks, schools, and all major amenities.Move-in ready! (id:48469)
Homelife District Realty
1215 Plymouth Drive
Oshawa (Kedron), Ontario
Welcome to this Gorgeous North Facing All Brick Brand New Home in the Prestigious Community of Kedron North Oshawa. This Medallion Built Home Invites you with Double Door Entrance to a Grand3200+ Sq of Living Space with a Flawless Floor Plan. This Meticulously Upgraded Home Offers a Living Room, Dinning and a Great Room on Main Level with Upgraded Hardwood Flooring Throughout. Massive Kitchen with Breakfast Area, Upgraded Countertops, Stainless Steel Appliances with Cook Top Gas Stove (Bosch),Commercial Grade Vesta Hood Fan, Built In Oven and Microwave (Whirlpool)!Walk-Out to Deck on Main with BBQ Gas Line. Oak Wood Stairs Leading to Second Level Offers 4Large Bedrooms and 3 Full Bathrooms. The Primary Bedroom Has a 5 PC Ensuite (His/Her Sink, Soaker Tub, Standing Shower with Frameless Glass) Large His/Her Walk-in Closet. Semi-Ensuite Bathroom Between 2nd and 3rd Bedroom with W/I Closet. Laundry Room on 2nd Level for Added Convenience. Massive Walk-out Basement, Partially Finished Recreation Area by Builder. Rough-In in Basement for Future Bathroom and a Large Cold Cellar. Future Basement Apartment Potential. Elegant Exterior with Light Color Brick and Stone Skirt, Interlocked Driveway with Double Car Garage. This Home is Conveniently Located Close to Costco, Walmart and Other Amenities. Minutes to HWY 407 (no longer toll route in Durham Region), GO Bus Access, Mins to Ontario Tech University & Durham College. Downtown Toronto Access via Oshawa GO Train Station. Don't Miss this Gem! (id:48469)
Royal LePage Ignite Realty
854 Antonio Street
Pickering (Bay Ridges), Ontario
Your Private Resort in the City & Lifestyle Home Awaits! Stunning Bungalow with Inground Pool, In-Law Suite & Prime Location! Welcome to your dream home! Nestled on one of the largest pie-shaped lots on the street, this beautifully updated 3-bedroom bungalow offers the perfect blend of charm, functionality, and lifestyle. Located just minutes from the lake, trails, schools, and the GO Station, this home is ideal for families, professionals, or investors looking for income potential. Step inside and be greeted by a bright, open-concept kitchen with stainless steel appliances, ideal for both daily living and entertaining. The main floor features three spacious bedrooms, including a primary with a private 2-piece ensuite. Natural light pours in from every angle, giving this home a warm, inviting feel. Downstairs, a fully finished basement apartment with a separate entrance offers incredible versatility. Whether used as an in-law suite, rental income, or the ultimate entertainment zone, you'll love the expansive living space complete with a fireplace, movie projector and screen, full kitchen, eat-in area, 3-piece bathroom, and private laundry. But the showstopper? Your backyard oasis. Professionally landscaped with over $150K in upgrades (2022) including new roof, AC, widened interlock driveway, pool liner, pool heater, and electrical panel this space is a true retreat. Relax in the hot tub, host unforgettable gatherings by the interlock patio, or simply unwind by the inground pool surrounded by mature trees and total privacy. This is more than a home its a lifestyle. Whether you're upsizing, downsizing, or investing, this property checks every box. Don't miss your chance to own this rare gem in one of Pickering's most sought-after neighborhoods. (id:48469)
Exp Realty
70 Strickland Drive
Ajax (Central West), Ontario
Welcome home to an immaculately maintained 2,446sqft, 4-bed, 3-bath family home nestled in Ajax's desirable Pickering Village Central-West Community. Bright and open main floor features soaring cathedral ceilings, hardwood flooring, pot lights, formal living/dining rooms, a cozyfireplace-accented family room, and a modern kitchen with breakfast nook leading to a spacious deck with a gazebo and landscaped yard. Upstairs, unwind in the primary suite with his and her closets and spa-like 5-pc ensuite. Three more bedrooms and a sleek full bath complete this level. Located just steps from top schools, trails, parks, shopping, and Hwy401, this home offers refined living and unbeatable convenience. (id:48469)
RE/MAX Millennium Real Estate





