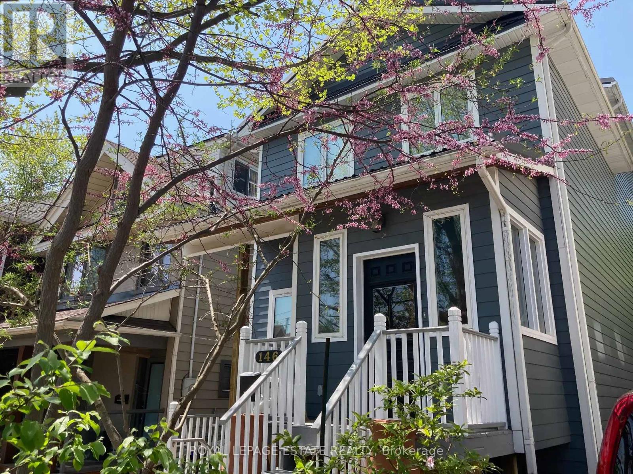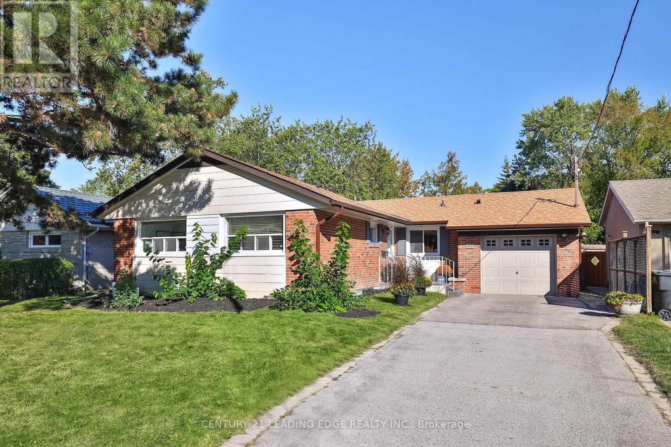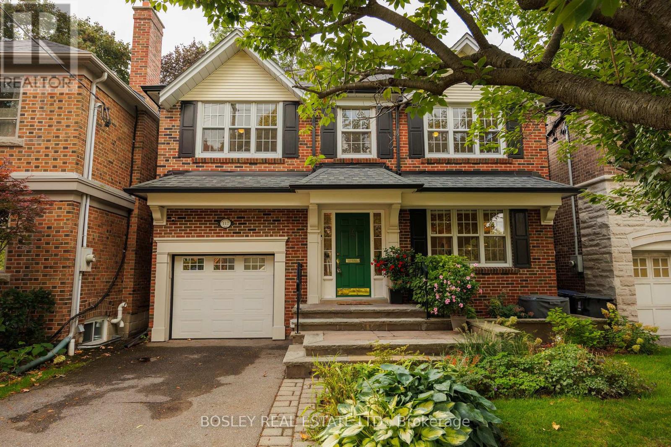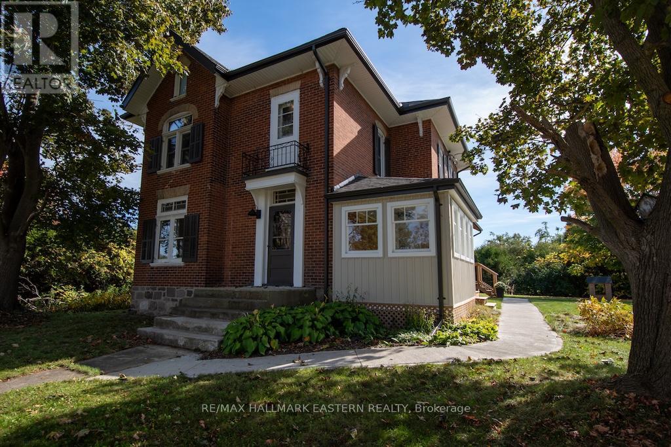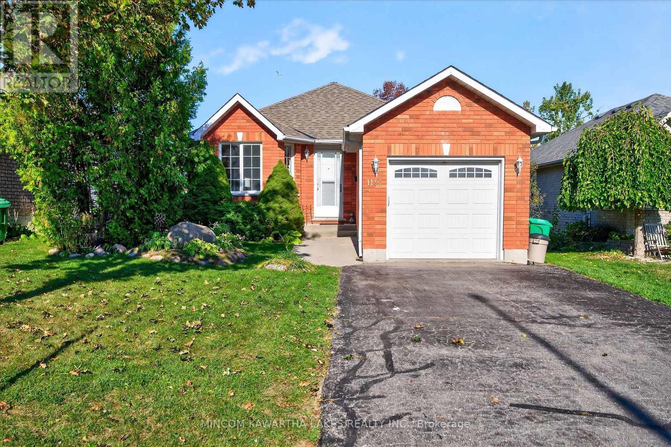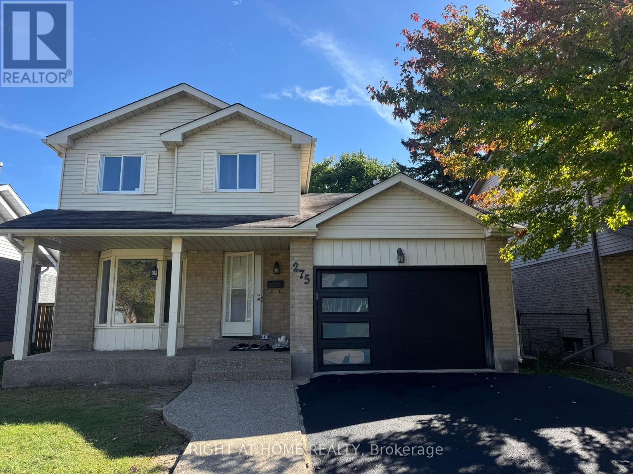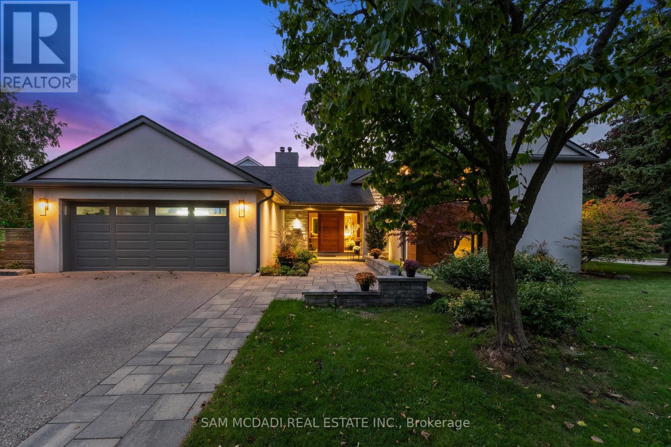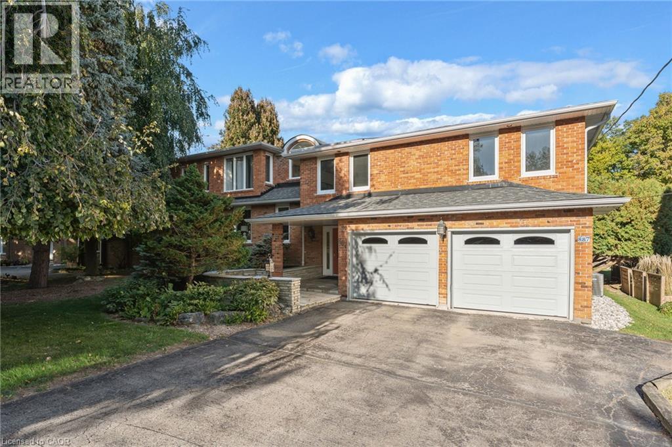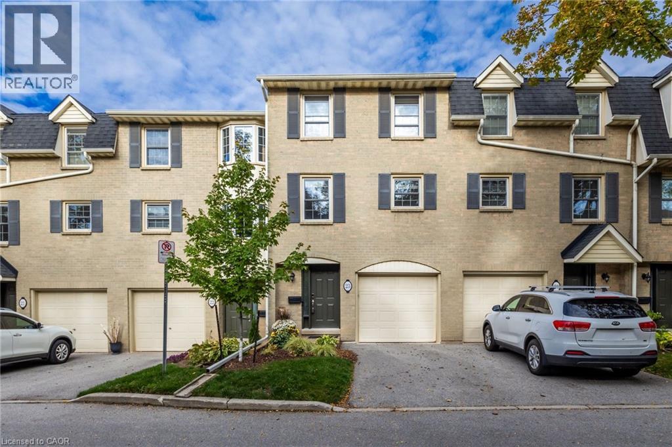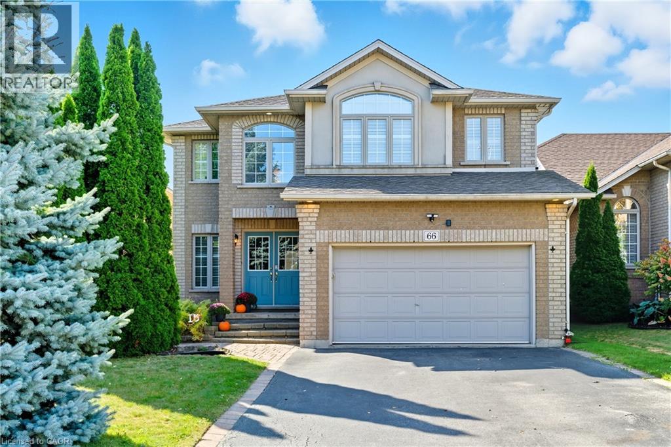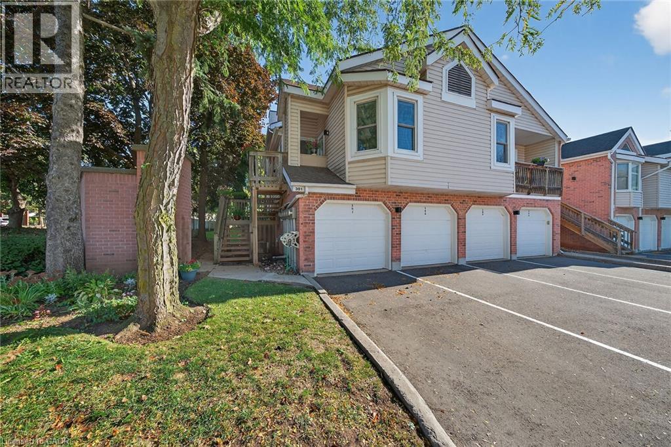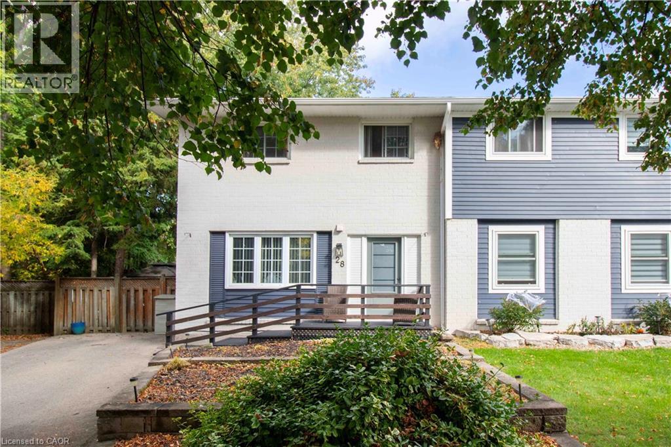146 Ashdale Avenue
Toronto (Greenwood-Coxwell), Ontario
Completely rebuilt in 2009, from the footing & foundation up, with sustainable architect McCallum-Sather, at approx 3000sqft of finished living space, with soaring ceiling heights, and a basement walk out for in-law suite potential. Enjoy 2.5 storeys with 3 bedrooms upstairs plus one on the main floor, and 3.5 bathrooms, including an ensuite for the primary bedroom. You need to stand in this one to feel it how special it is! Custom-built modern Scandinavian style eco-superhome combines warm, natural design with cutting-edge sustainability and durability. This is not your typical wood frame house! The Insulated Concrete Form (ICF) wall construction is unmatched in quiet, comfort and energy savings (making exterior walls 12" thick including Hardie Board siding). It boasts a metal roof for long lasting efficiency and the owned solar panels provide rebates to your hydro making it cost virtually nothing! Expansive windows and a centralized bank of roof windows flood the home with light, while 15 zones of radiant in-floor heating keep every space cozy in winter. Designed with the 3rd floor acting as not only a den or office, but it also promotes passive ventilation by drawing cooler air in at lower floors and pushing warm air up and out of the house with the distinctive split roof design and open and wide staircase ... I'm telling you, the air tastes better here! Only solid wood materials have been used along with custom built copper sinks for long lasting timeless finishes. The high ceilings and minimalist lines create a calm, airy atmosphere where form, function and eco-conscious living all come together beautifully. French immersion schools, parks galore, divine restaurants, TTC, and family friendly community! Visit www.146Ashdale.ca (id:48469)
Royal LePage Estate Realty
26 Elvaston Drive
Toronto (Victoria Village), Ontario
Amazing opportunity to own in beautiful Victoria Village! This tasteful bungalow sits upon a generous 55"x111" lot and provides endless opportunities while only minutes away from amenities. The ground floor greets you with an open concept living/dining area. Floor to ceiling picture windows perfectly highlight the rich hardwood flooring and crown moulding detail, with stunning views of the large private backyard. The kitchen is designed with warm wood cabinetry, stainless steel appliances and has eat-in potential for your morning coffee. 3 generous bedrooms and a full 4 piece bath complete the main floor space. The basement provides incredible potential for either additional income or multi-generational living. Accessed by a separate rear entrance , the basement contains 2 additional bedrooms, a full kitchen, living room, and a second 4 piece bathroom. Basement features include: new laminate flooring throughout, extra storage space, and built-in shelving. $$$ Spent on upgrades: Brand new furnace (all mechanicals owned), new Energy Efficient Cotton Thermal Insulation, new Full Basement Waterproofing, Brand New Sump Pump, freshly painted throughout. $$$ Move in with confidence!!! This location is steps to transit, schools, and parks. Minutes to highways, shopping, and amenities. A true blend of beauty and convenience, this bungalow is perfect for investors and end users alike. (id:48469)
Century 21 Leading Edge Realty Inc.
112 Brentcliffe Road
Toronto (Leaside), Ontario
Live in Leaside in the quintessential red brick spacious 4/5 bedroom home. It has a superbly crafted 3 storey addition with a nanny suite consisting of Bedroom , Bathroom and family room. If you enjoy to the Tech life -- then look no further ! This house has every Environmentally friendly SMART systems included . It boast solar panels with an off the grid electrical system so efficient the Toronto Hydro will give you a cheque back most months. An EV charger is safety tucked into the garage while your other cars can easily fit in tandem in your private driveway. This large home has 2 family rooms for your growing family with French Immersion Northlea School around the corner. It also has a full English program and a hybrid English/French program with a highlight on Sports. Leaside High School is considered to be one of the best in the city with full advanced programs 9-12. Most of the private schools are close by as well. The perennial English garden and babbling pond is a gardener's dream. It is surrounded by greenery, with the trees offering a canopy of dappled sunshine to enjoy quiet serenity especially with outside dining. It has the luxury of having quick access down the Bayview Extension to work or the Theatre. How about an indoor gym? The new flooring in the utility room will be perfect for your fitness equipment to work out while working from home. There is a full study for private office work. Environmental upgrades include --photovoltaic solar panels connected to the grid on the FIT program. In addition, there is a solar hot water system supported by a heat pump hot water tank. Many systems in the house can be monitored and controlled through apps including SENSE , which is an electric monitoring system and security system. It is a mechanical marvel with the class and comfort of home! (id:48469)
Bosley Real Estate Ltd.
3477 Wallace Point Road
Otonabee-South Monaghan, Ontario
Stunning original 4 bedroom brick farm house from 1890 with beautiful original trim, mouldings and stained glass blended perfectly with modern upgrades featuring newer kitchen with quartz counter tops and stainless steel appliances, hardwood and tile flooring throughout and a 300 sq.ft. rear covered deck. The home features soaring ceilings almost 10 ft high, original sun room with separate entrance and 2 car garage. Located on a picturesque one (1) acres lot just south of Peterborough with easy access to Hwy 115. Recent upgrades include roof, windows, deck, septic system, kitchen & bathroom. (id:48469)
RE/MAX Hallmark Eastern Realty
1191 Baker Street
Peterborough (Northcrest Ward 5), Ontario
North End Brick Bungalow with Walkout & In-Law Potential! Welcome to this solid brick bungalow in one of Peterborough's most desirable North End neighbourhoods! Featuring 4 bedrooms (2+2) and 2 bathrooms, this home offers exceptional flexibility and value. Perfect in-law set up for families looking for multigenerational living. Private fenced yard, single car garage. The bright main level includes a spacious living area, functional kitchen, and two comfortable bedrooms. Step out to the amazing two-tiered deck overlooking a fully fenced, private backyard perfect for family gatherings, barbecues, or quiet evenings outdoors. A separate door to the garage adds exceptional convenience and storage. The fully-finished walkout lower level is ideal for multi-generational living or in-law potential, featuring two additional bedrooms, a cozy living room with a fireplace, a 4-piece bathroom, and a large open area - just add a kitchenette to make it complete. Additional highlights include a single-car garage, updated mechanicals, and an unbeatable location within walking distance to great schools, bike and walking trails, Starbucks, Sobeys, Canadian Tire, GoodLife Fitness, and more. Mechanicals include Furnace (2013), AC (2016), and Upgraded blown cellulose insulation R50 (2016).This estate sale property is in high demand and offers tremendous opportunity. Don't wait - homes like this don't last long! (id:48469)
Mincom Kawartha Lakes Realty Inc.
275 Tagge Crescent
Kitchener, Ontario
BRIDGEPORT EAST! Family-sized 3 bedroom, 3 bathroom, 1,378 sq. ft. 2 story with 1-1/2 garage, plus driveway parking for 4. Attractive crescent location. Spacious living and formal dining rooms. Main floor powder room. Eat-in kitchen with pantry. Walkout from kitchen to backyard. Finished basement features rec room and 3 piece bathroom. Close proximity to Joe Thompson Sports fields, Bridgeport Park and Grand River trails. new furnace and central conditioning (2023). (id:48469)
Right At Home Realty
2480 Parmeer Drive
Mississauga (Erindale), Ontario
An absolute showstopper. Fully Renovated, Energy-Efficient home in Prime Mississauga Location! Over $300,000 in upgrades in this stunning 4+1 bedroom side-split home on a premium 71x117 ft lot. Unique half-floor layout enhances openness and flow. Professionally renovated top-to-bottom with no expense spared: all joists on main floor doubled and levelled, new PEX plumbing throughout, durable asphalt roof with ice shield, ridge vents ,aluminum soffits, and drip edge. Brand new high-efficiency furnace + heat pump/AC (2024).Energy efficiency is unmatched: upgraded batt + attic insulation, full lower-level spray foam, 2 inch Styrofoam-stucco exterior, and 6mil vapor barrier. Enjoy tons of natural light from oversized custom windows with built-in sun shades, blackout blinds, and retractable screens lifetime warranty included! Designer 20x10 ft chef's kitchen with pro-style appliances incl. Bertazzoni 36 gas range, 8 foot quartz island with waterfall edge, and extra-deep counters. Spacious living areas with Acacia hardwood flooring and NuHeat heated bathroom floors. Finished basement ideal for in-laws and extended family. Backyard oasis: south-facing, private, with mature trees, gorgeous lighting, and room for a pool. Oversized garage with 20A circuits for pro tools. Five-car parking. Custom walnut cabinetry, solid-core interior doors, smart home features (Ecobee thermostat, Wi-Fi light switches), and elegant sunken living room. Convenient side entrance from laundry room, offers easy access to outside and provides great potential for a secondary kitchen or in-law suite setup. Ideal for multi-generational living or future rental income. Located in a prestigious, park-filled neighbourhood near top-rated schools (2-min walk), UTM (5-min drive), Credit Valley Golf and Country Club, GO stations, and all amenities. A truly one-of-a-kind home offering exceptional comfort, craftsmanship, and style! Detailed list of upgrades has been attached to the listing. (id:48469)
Sam Mcdadi Real Estate Inc.
887 Montgomery Drive
Ancaster, Ontario
Panoramic views on a near half acre lot in Ancaster Heights. If you’re someone who loves entertaining and having a home that is the ultimate backdrop for unforgettable memories, you’re going to love 887 Montgomery. This home sits perched high over the Dundas Valley & Tiffany Falls conservation with year-round views & privacy. Situated in Ancaster Heights, you can belong to an exclusive community of multi-million dollar estates whose pride of ownership is evident. This 4+1 bedroom, 4,200 sq ft home features a heated inground pool, oversized yard and large 10 car driveway. The enormous primary suite sits on the south wing of the home, offering total freedom to redesign. The two-storey sunroom boasts floor-to-ceiling windows, framing treetop views. Upstairs, four bedrooms are anchored by an oversized primary suite with a gas fireplace, his and hers walk-in closets, and an oversized ensuite. Outside, the private backyard features an in-ground heated pool, two sheds with electricity, mature greenery, and unparalleled views backing onto the edge of the escarpment and Tiffany Falls Conservation Area. Walking distance of the Bruce Trail, shops, cafés, and Ancaster Village restaurants, and minutes by car to Hwy 403/LINC, Ancaster Shopping Centre, Lions Outdoor Pool, and the Ancaster Tennis Club. A rare blend of privacy, convenience, and natural beauty-crafted for everyday living and unforgettable entertaining. (id:48469)
Exp Realty Of Canada Inc
1357 Ontario Street Unit# 23
Burlington, Ontario
A wonderful opportunity in the Downtown Burlington core! This 3 bedroom townhome was fully updated in 2024. Custom touches including new cabinetry & built-ins, stairs, railings, and hardwood floors top to bottom. The bright new kitchen has ample storage, quartz countertops, and new stainless steel appliances. The high ceiling living space with natural light has an oversized sliding door to the private back deck & tree lined green space for a tranquil retreat in the city. The generously sized designer-grade 4 piece bathroom has a luxurious feel consistent with the lifestyle this location offers. 2 exclusive use parking spaces, inside access from the garage, visitor parking, and the year round property upkeep offers a low maintenance lifestyle for families, retirees, and investors alike. Steps to all of the restaurants, shopping, amenities, and waterfront festivals that Downtown Burlington has to offer. Great Schools, parks, public transit, and major highway access all within minutes. (id:48469)
Coldwell Banker-Burnhill Realty
66 Suffolk Street
Ancaster, Ontario
Welcome to this stunning 2-storey home located in the highly sought-after Meadowlands community of Ancaster. The main level has been thoughtfully renovated, featuring an open-concept layout with updates including kitchen cabinets, counters, flooring, and lighting. The bright kitchen flows seamlessly into the family room and breakfast area, with walkout access to a beautifully landscaped backyard complete with an interlock patio, gardens, and a detached garden shed. A separate dining room, powder room, and convenient laundry/mud room with garage access complete the main floor. Upstairs, you’ll find three spacious bedrooms, including two primary suites with ensuite access, plus an open loft area that makes the perfect sitting room, home office, or can easily be converted to a fourth bedroom. The basement is unfinished, offering endless possibilities to customize the space to your needs. This exceptional home combines style, functionality, and a prime location in one of Ancaster’s most desirable neighbourhoods. (id:48469)
Keller Williams Complete Realty
1210 Thorpe Road Unit# 301
Burlington, Ontario
Prime Burlington Location! Perfectly situated with easy access to the QEW (Toronto & Niagara bound), 403, and 407. Welcome to this beautifully maintained second-storey, one-level townhome, offering both comfort and convenience. Featuring 2 spacious bedrooms and 2 full bathrooms (one w/ ensuite and one w/ ensuite privileges). This condo is ideal for first-time buyers, professionals, downsizers, or anyone seeking easy, modern living. The open-concept layout is filled with loads of natural light, creating a warm and inviting atmosphere throughout. The kitchen offers a breakfast bar & pantry that provides lots of extra storage. Relax in the spacious living/dining area or step out onto your private balcony for morning coffee or to unwind at the end of the day. Balcony is accessed from both the primary bedroom and the dining area. This unit includes in-suite laundry, exclusive-use garage, parking space and storage room. Located close to Mapleview Mall, Burlington Waterfront, Joseph Brant Hospital, parks, schools, shopping, dining, public transit and more. PET FREE & SMOKE FREE! Don’t delay check this one out today! (id:48469)
Royal LePage State Realty Inc.
28 Glen Eden Court
Hamilton, Ontario
Stylish Semi in a Prime West Mountain Location! Welcome to this charming semi-detached home in one of Hamilton’s most desirable West Mountain neighbourhoods. With a modern, comfortable feel throughout, this home offers the perfect blend of space, style, and convenience for today’s family. The main floor features an inviting layout with a convenient powder room and bright living spaces that flow effortlessly to the backyard — a massive private, pie-shaped lot that’s perfect for entertaining, gardening, or simply enjoying some quiet outdoor time. Upstairs, you’ll find three spacious bedrooms and a full bathroom, while the finished basement adds even more flexibility with a large rec room, home office area, and another full bath. Located close to schools, parks, shopping, restaurants, and quick highway access, this home offers everything you need in one of Hamilton’s most sought-after spots. (id:48469)
Keller Williams Complete Realty

