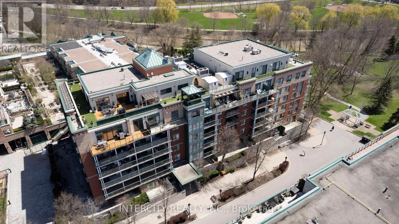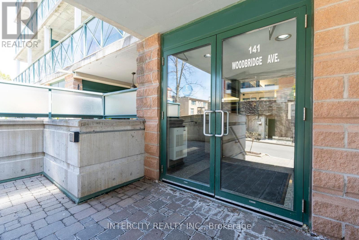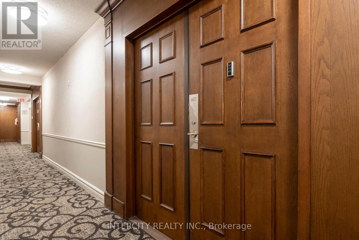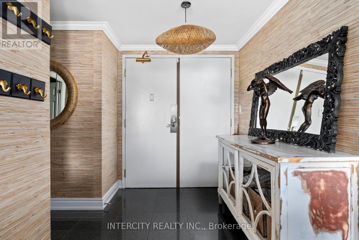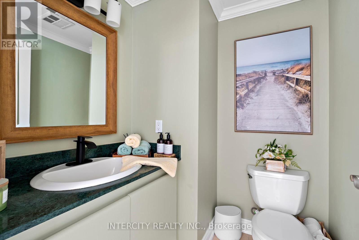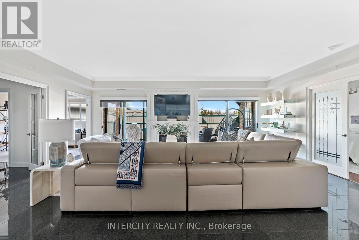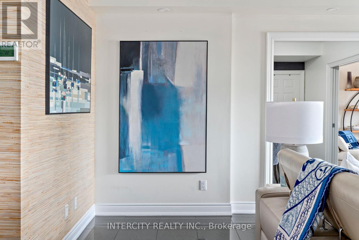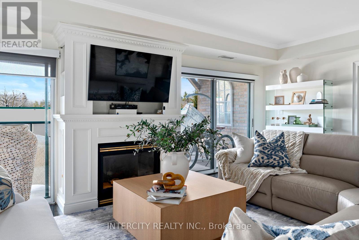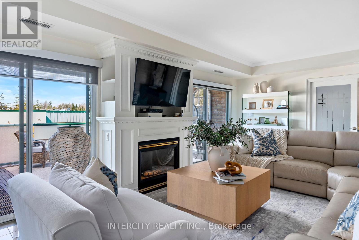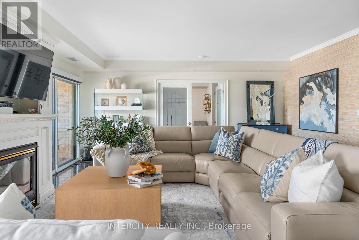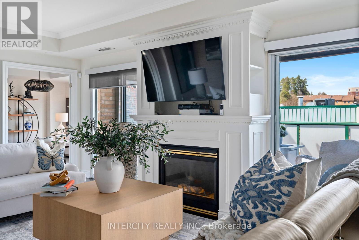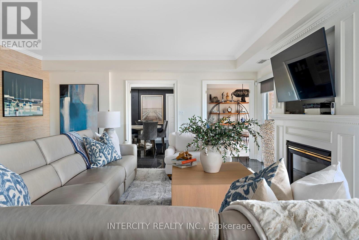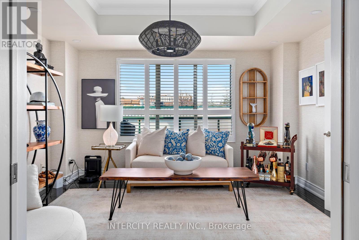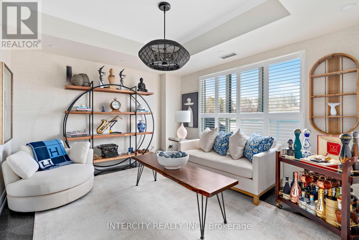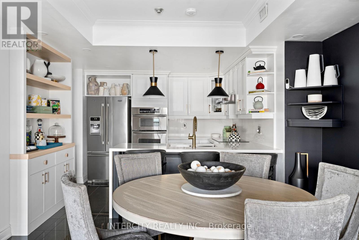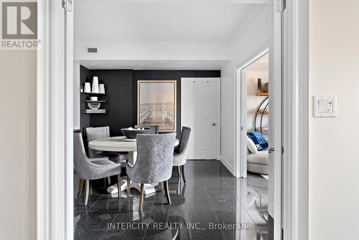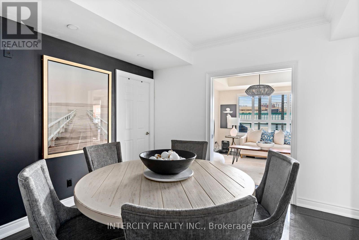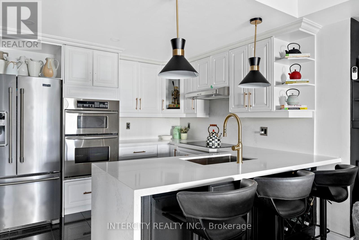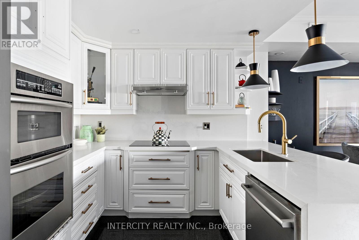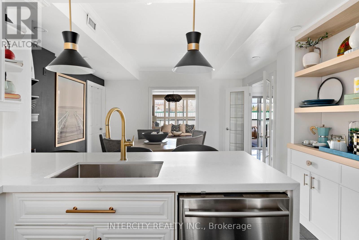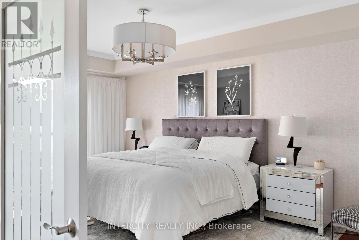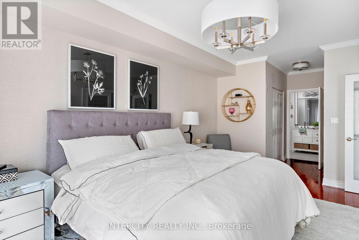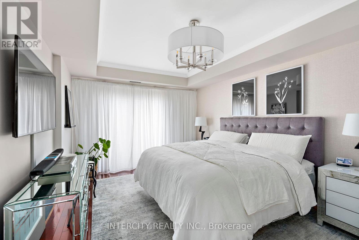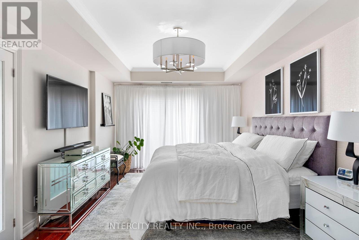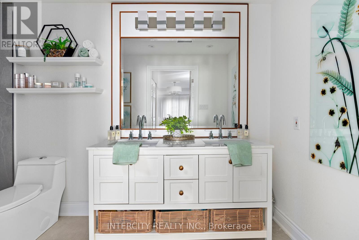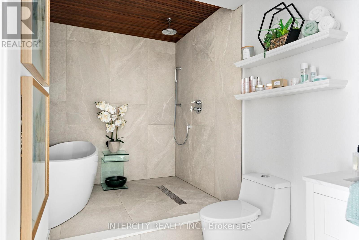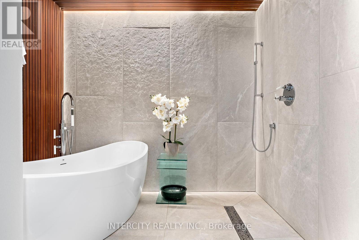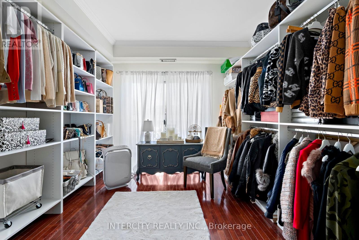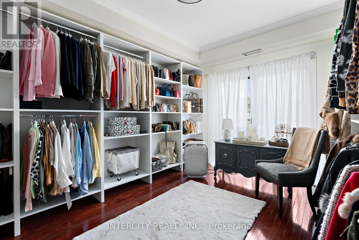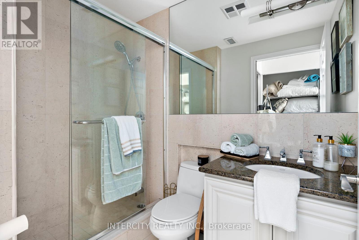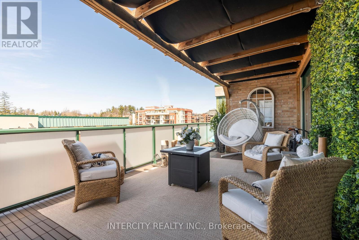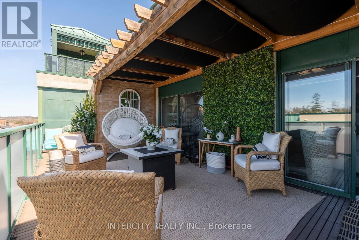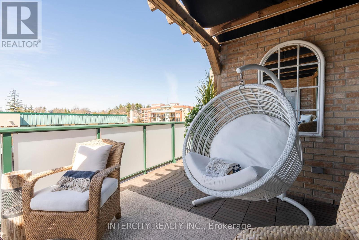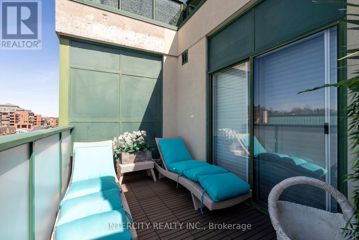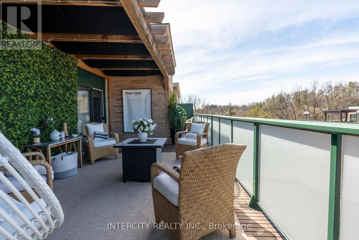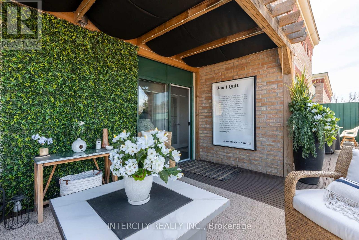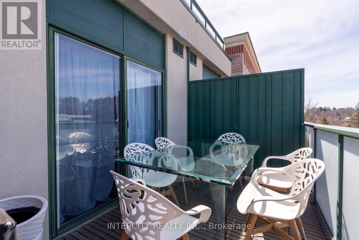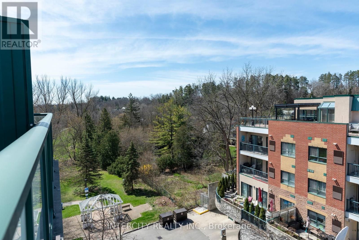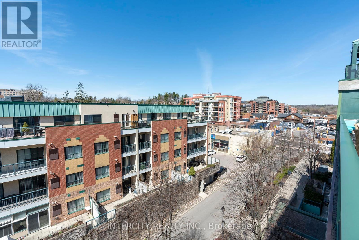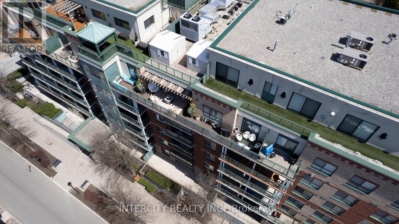#ph607 -141 Woodbridge Ave Vaughan, Ontario L4L 9G6
$1,998,999Maintenance,
$1,503 Monthly
Maintenance,
$1,503 MonthlyDiscover luxurious penthouse living in this 1770 + Additional Outdoor Approx. 300 Sq Ft of terrace Woodbridge condo with a massive terrace, upgraded finishes, and abundant natural light throughout that beams through the unit 24/7. Every square foot Immaculately finished to perfect. Featuring 3 bedrooms and 2.5 bathrooms, this unit offers you the ultimate condo living experience. Located in the heart of Woodbridge, steps from Market Lane & All local amenities, this sun-filled residence offers a modern open-concept layout, an upgraded chef's kitchen with high-end appliances and quartz countertops, and a spacious master suite with a brand new spa-like ensuite bathroom that make you never want to leave home. Enjoy panoramic views from the expansive terrace spanning across Market Lane. Easy access to all nearby amenities, shops, and transportation. Experience upscale living in a sought after location! Embrace true luxury living at your finger tips. **** EXTRAS **** 2 Parking, 2 Lockers! Brand New Master Ensuite. Towel Warmer in Master Ensuite & Aroma System Attached to Furnace. (id:48469)
Property Details
| MLS® Number | N8244440 |
| Property Type | Single Family |
| Community Name | West Woodbridge |
| Amenities Near By | Park, Place Of Worship |
| Features | Ravine |
| Parking Space Total | 2 |
Building
| Bathroom Total | 3 |
| Bedrooms Above Ground | 3 |
| Bedrooms Total | 3 |
| Amenities | Storage - Locker, Party Room, Visitor Parking, Exercise Centre |
| Cooling Type | Central Air Conditioning |
| Exterior Finish | Brick, Stone |
| Fireplace Present | Yes |
| Heating Fuel | Natural Gas |
| Heating Type | Forced Air |
| Type | Apartment |
Parking
| Visitor Parking |
Land
| Acreage | No |
| Land Amenities | Park, Place Of Worship |
| Surface Water | River/stream |
Rooms
| Level | Type | Length | Width | Dimensions |
|---|---|---|---|---|
| Main Level | Kitchen | 2.9 m | 1.55 m | 2.9 m x 1.55 m |
| Main Level | Dining Room | 4.05 m | 3.7 m | 4.05 m x 3.7 m |
| Main Level | Laundry Room | 2.04 m | 1.8 m | 2.04 m x 1.8 m |
| Main Level | Primary Bedroom | 5.46 m | 3.6 m | 5.46 m x 3.6 m |
| Main Level | Bedroom 2 | 4.57 m | 3.44 m | 4.57 m x 3.44 m |
| Main Level | Bedroom 3 | 4.05 m | 3.7 m | 4.05 m x 3.7 m |
| Main Level | Living Room | 6.67 m | 5.94 m | 6.67 m x 5.94 m |
https://www.realtor.ca/real-estate/26765615/ph607-141-woodbridge-ave-vaughan-west-woodbridge
Interested?
Contact us for more information

