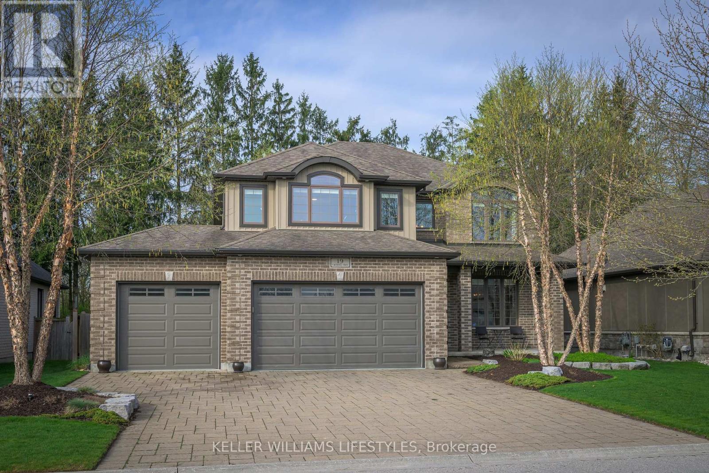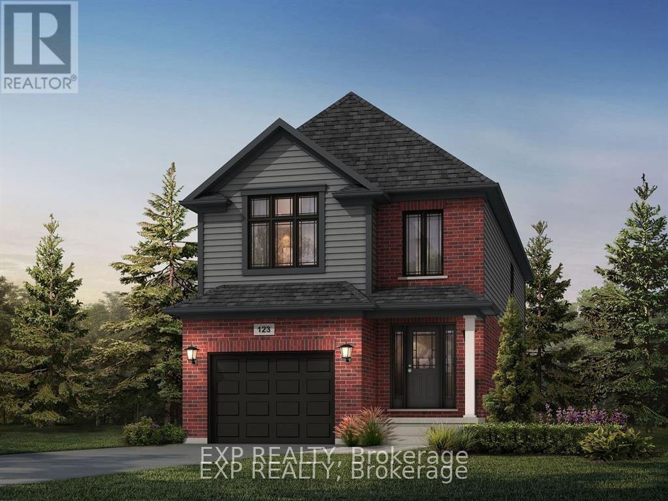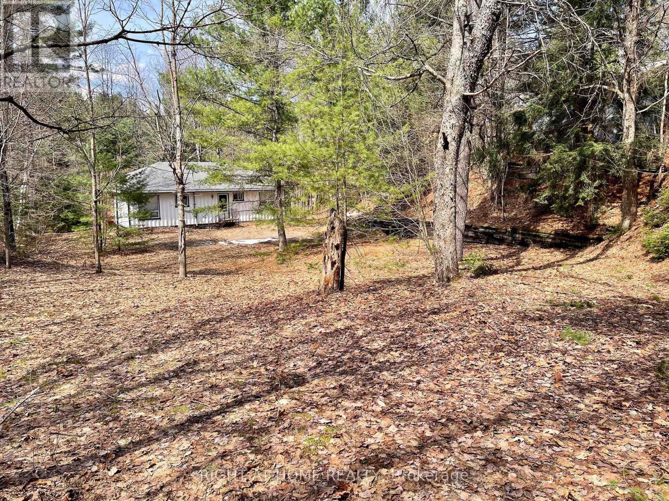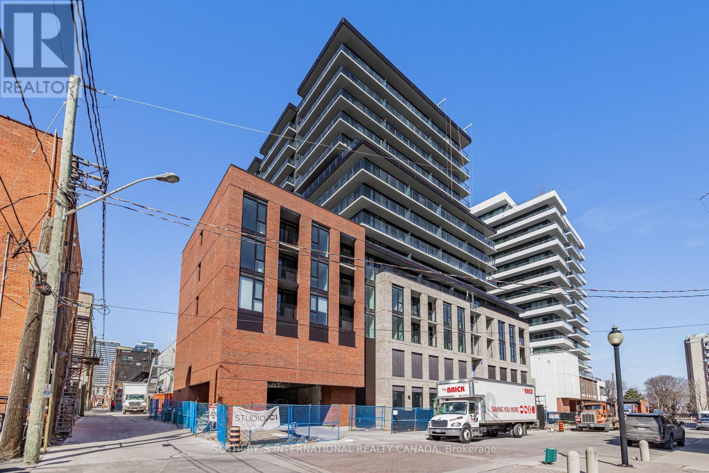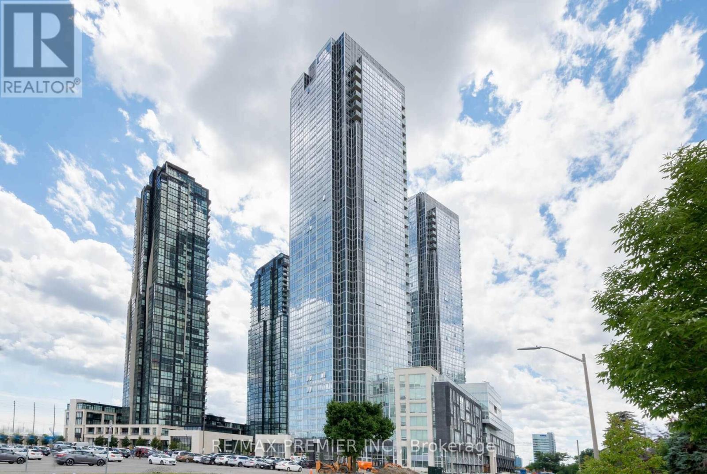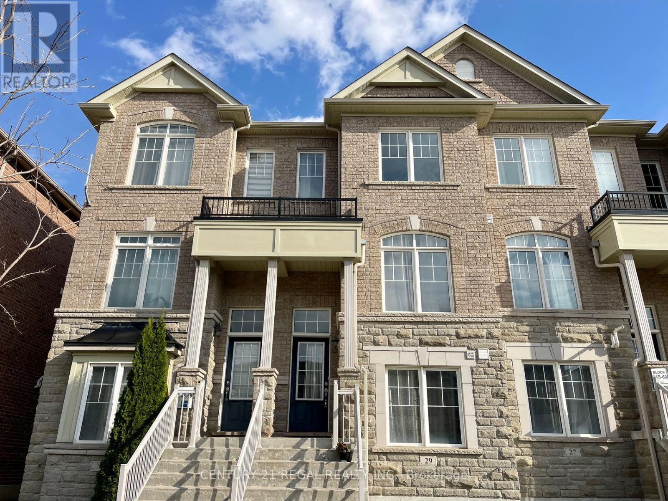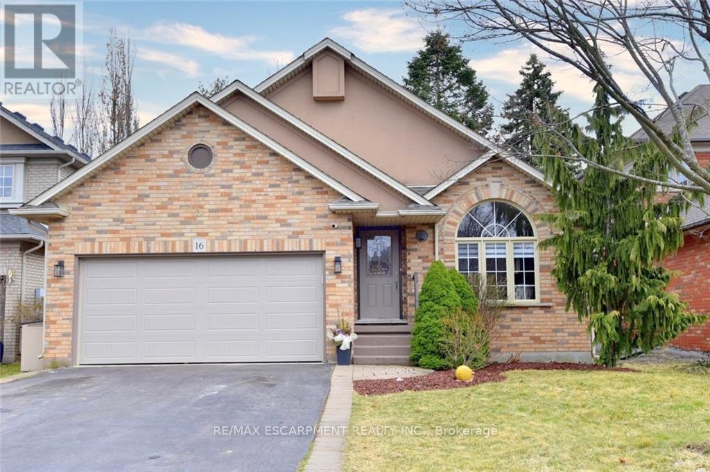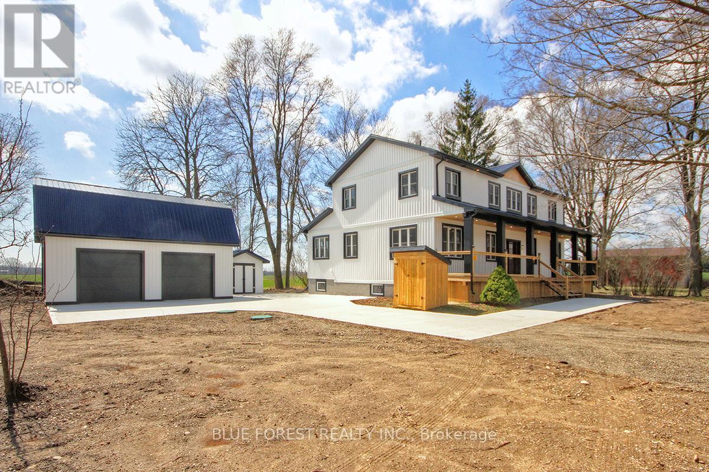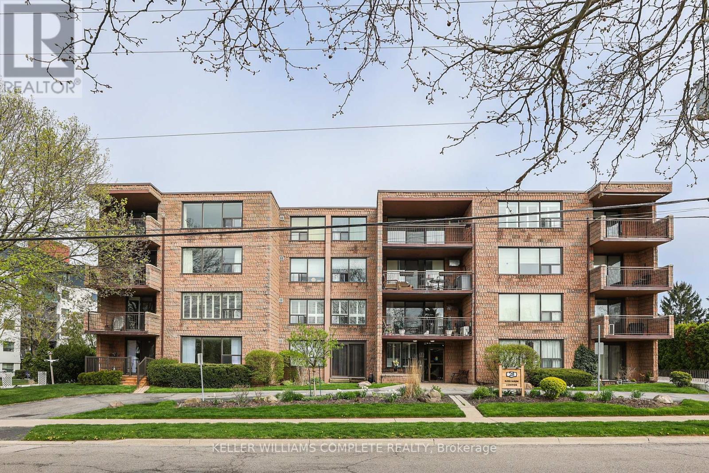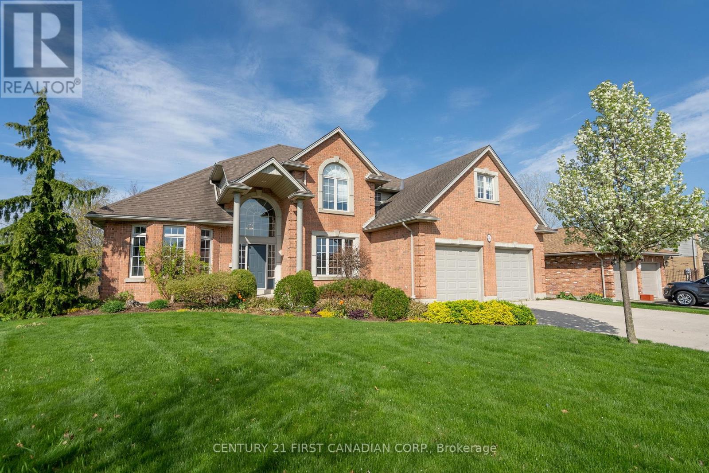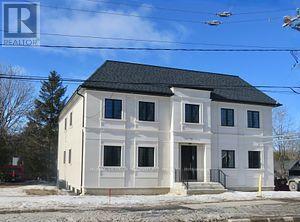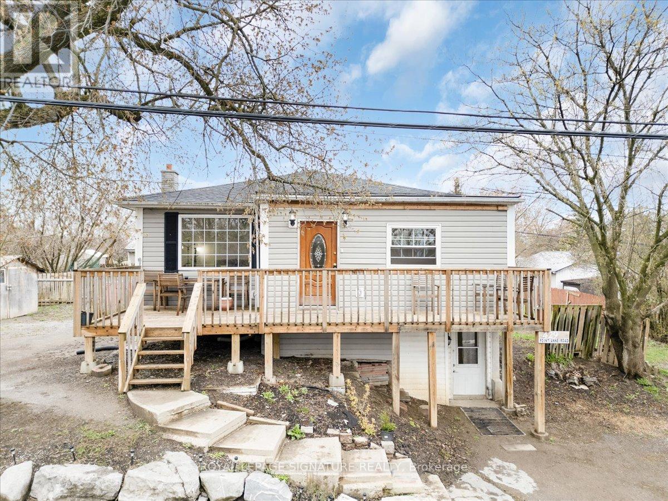Take a Look at
Homes for Sale | Ajax, Pickering, Whitby, Oshawa | Ontario & GTA
Check out listings in Ontario
The Bansal Team
The Best Option for Real Estate in Pickering, Ajax, Whitby, Oshawa and the GTA.
We will offer you a fresh perspective on the real estate market. We will do everything we can to make the process of buying or selling your home as simple and stress-free as possible. When you need someone who knows the market well, call us.
As a leading team of real estate experts in the GTA and Durham region: We will provide you with tailored guidance that no other company can offer. We have a fresh take on the market from selling your home to finding the perfect property for your family.

LOADING
19 Caverhill Cres
Middlesex Centre, Ontario
Welcome to your stunning two-story home in highly desirable Komoka, located just 10 minutes outside of London's vibrant west end of the city. This completely move-in-ready home is nestled on a prime lot, offering ultimate privacy backing onto a forest & pond. Greeted by beautiful curb appeal & charming porch, step inside to discover a bright & airy space adorned w/ gleaming hardwood floors throughout & stylish finishes. Kitchen is sure to impress w/ white cabinetry, granite countertops, gas stove & convenient island. Seamlessly integrated w/ adjacent dining area through chic butler's pantry, w/ wine fridge. Living area, featuring soaring 18-foot ceilings, striking stone feature wall, gas fireplace, & expansive windows that flood the space w/natural light. Sliding patio doors to 3 tiered deck w/ covered pergola, space for outdoor dining & relaxation amidst the peaceful views of the surrounding landscape w/ no rear neighbours. Complete w/ shed & sprinkler irrigation system, landscaped lighting & green space. Back inside, mudroom & main floor laundry w/ inside entry from triple car garage & convenient 2-piece bathroom. Upstairs, 3 spacious bedrooms, each boasting a walk-in closet. 4-piece bathroom w/ soaker tub for guests to use & open landing offers views of living room below. Primary bedroom is sure to impress w/ tons of space, large walk-in closet & 5-piece ensuite, complete w/ glass walk-in shower, soaker tub & heated floors a true haven of relaxation. Downstairs, newly finished lower level w/ cozy family room, electric fireplace & built-in wall shelves a perfect spot for movie nights & play area or gym off to side. Beautifully updated 3-piece bathroom w/ large walk-in glass shower & feature tile wall. Ample storage in furnace room & underneath stairs, ensuring every inch of space is maximized. Don't miss the opportunity to call this beautiful home in Komoka yours, situated right down the street from Caverhill Park & an array of scenic trails truly a must see!! (id:48469)
Keller Williams Lifestyles Realty
300 Grange Rd E
Guelph, Ontario
Step into luxury with this stunning detached two-storey residence, showcasing the Odyssey A model, nestled on a tranquil street in the sought-after Grange Area of Guelph. Boasting over 3000 square feet of meticulously crafted living space, including a finished basement, this home offers a harmonious blend of modern elegance and comfort. The grandeur of 9 main floor ceilings welcomes you as you step inside, leading seamlessly into a carpet-free main floor adorned with exquisite hardwood and ceramic flooring. The heart of the home, the gourmet kitchen, beckons with quartz countertops, complemented by sleek cabinetry and stainless-steel appliances, providing the perfect backdrop for culinary adventures. Whether entertaining guests or enjoying quiet evenings in, the spacious living room offers the ideal setting, bathed in natural light and enhanced by its soaring ceilings. Ascend the staircase to discover a cozy family room, a luxurious primary bedroom retreat featuring a private 4-piece ensuite and a walk-in closet, and two additional bedrooms offering ample space and comfort. The allure doesn't end there - the finished basement adds versatility to the home, presenting a sprawling recreation room and a convenient 4-piece bathroom, providing endless possibilities for relaxation and entertainment. With its thoughtful design and impeccable finishes, this home invites you to make it your own, offering the opportunity to personalize and tailor it to your unique taste and lifestyle that is the beauty of a new build. As an added incentive, take advantage of the exclusive promotion, which includes a complimentary finished basement and $20,000 in upgrades. Don't let this exceptional opportunity slip away experience the charm and sophistication of Guelph's thriving East End and elevate your lifestyle to new heights in this remarkable home. **** EXTRAS **** As this is a Pre construction property , thus Taxes have not been assessed yet and are TBD. Model Home viewing is available Mon to Wed 2 PM - 7 PM & Sat - Sun 12 PM - 5 PM. (id:48469)
Exp Realty
1114 River Haven Rd
Bracebridge, Ontario
Welcome To Your Muskoka Get Away, This Beautiful Three Bedroom Riverside Property, With a Huge 400 Sq Foot Deck, Boasts a 100 Foot Waterfront, On The Muskoka River. Just Ten Minutes To Downtown Bracebridge. Just Over 1/2 Acre This Property Has A Municipal Road Maintained Year Round, Making Easy Access, No matter The Weather Conditions. **** EXTRAS **** All Electrical Light Fixtures, All Window Coverings, Stove, Fridge, washer and Dryer. Furniture Is Negotiable (id:48469)
Right At Home Realty
#516 -1 Jarvis St
Hamilton, Ontario
One Of The Best & Most Desirable One Bedroom Plus Den Floor Plans In The Building. Fantastic Layout With Optimal Use Of Space. 1 Bedrooms Plus Den And One Bathrooms. 535 Sqft Of Interior Space With A38 Sqft Balcony For A Total Of 573 Sqft. Amazing Finishings & Bright Space. Be The First To Make This Home And Be A Part Of The Transformation As Hamilton Becomes One Of The Best Places To Live In Canada. **** EXTRAS **** Easy connections. Highway 403 & QEW lead you to Toronto and the rest of the GTA, Lincoln M. Alexander & Red Hill Valley Parkways offer easy travels within the city. GO Stations all within a short walk from home. (id:48469)
Sotheby's International Realty Canada
#3007 -2908 Highway 7 Rd
Vaughan, Ontario
Luxurious Suite On The 30th Floor Featuring A North West Exposure. Great Views! Features 2 Bedrooms With 2 Ensuite Baths. This Premium Unit Includes Top of the Line Upgrades, Engineered Hardwood Flooring, Quartz Countertop Top, And Waterfall Island. Upgraded Built-In Appliances. Fully Upgraded Baths With Porcelain Tiles And Upgraded Fixtures. Modern Contemporary Style Condo. Prime Location, Steps To Subway, Transit, Shopping And Entertainment. (id:48469)
RE/MAX Premier Inc.
29 Gadani Dr
Markham, Ontario
Very bright Freehold town house with no common area fees * 4 bedrooms ( including the room of walk out basement ) with 4 bathrooms * excellent condition! * move in next day * lots of upgrades * finished basement with walk out to parking , new painting whole house , all high quality laminate floor throught, brand new laminate floor in upstairs bedrooms , very nice town house for a family , family friendly area with park and a public sports area by walking distance, freehold, no maintenance fees **** EXTRAS **** all current Elfs, fridge, stove, dishwasher, washer & dryer. new ceiling lights (id:48469)
Century 21 Regal Realty Inc.
16 Derbyshire St
Hamilton, Ontario
Nestled in a quiet Ancaster court and packed with updates, you will appreciate this Losani built 4-Lvl backsplit with double garage. The home is beautifully presented and boasts 3 bedrooms, 2 full baths, a walkout from the family room to the yard with an above ground pool and finished basement. Lovingly cared for and updated. Attention young families, downsizer, investor! RSA (id:48469)
RE/MAX Escarpment Realty Inc.
45145 Edgeware Line
Central Elgin, Ontario
Welcome to your dream countryside retreat at 45145 Edgeware Line! This spectacular property offers the perfect blend of modern luxury and rural tranquility. Just a short drive from shopping in St. Thomas, concerts in London and the picturesque beach town of Port Stanley, this location combines convenience with peaceful living. From the minute you pull up to the property you will be in awe of the beautifully designed modern farmhouse style home with black metal roofing, white board and batten style siding, and a welcoming covered front porch for those peaceful summer evenings. Step inside and brace yourself, you'll lose your breath from the thoughtfully designed main floor featuring an open concept living/dining/kitchen area that is flooded with natural light and boasts LVP flooring throughout. The kitchen is perfection with two tone cabinets, quartz countertops that extend onto the backsplash, a stainless steel farmhouse sink and matching stainless steel appliances. You will also find the primary suite tucked away from the rest of the main floor acting as your own private sanctuary. The ensuite bathroom features a free standing soaker tub and an oversized luxurious shower with rainfall shower head. I bet you have never dreamt of a laundry room before? This room will make doing laundry enjoyable with an abundance of storage and matching quartz countertops from the kitchen to tie the main floor together. Upstairs, you will find a spacious family room, four bedrooms, and a generously sized bathroom that serves the second level. As you move to the basement you will see endless possibilities with a large recreation room and den/bedroom already finished with LVP flooring and crisp white walls. Outside, enjoy the serenity of the surrounding mature trees and fields from your back deck or explore the 600sqft double car garage/shop. Don't miss out on this incredible opportunity to own a 3069sqft home where no detail has been left untouched. (id:48469)
Blue Forest Realty Inc.
#401 -28 Robinson St N
Grimsby, Ontario
TOP LEVEL CORNER UNIT ... Enjoy PENTHOUSE-STYLE living in this spacious, 2 bedroom PLUS den, 2 bathroom, 1482 sq ft condo with an XL balcony! Unit 401 at 28 Robinson Street North in Grimsby is walking distance to downtown, hospital, church, great schools, parks, shopping & just 2 minutes to QEW. With a walking score of 73, all amenities are just steps away! This bright and spacious unit features a large foyer with hall closet and additional storage area, dining area with CUSTOM wall unit, and HUGE living room with oversized windows, allowing for abundant natural light. Separate den with WALK OUT through sliding doors to the covered balcony - great for enjoying some fresh air. Sunny eat-in, galley-style kitchen features a big window with ESCARPMENT VIEWS, subway tile backsplash, pantry, dinette, and convenient in-suite laundry. Primary bedroom with two closets & UPDATED 4-pc bathroom, second bedroom, and 3-pc bath with UPDATED walk-in shower complete the unit. Building amenities include an owned locker for additional storage, assigned, secured underground parking (#401), party room, games room, and workshop. CLICK ON MULTIMEDIA for video tour, floor plans, drone photos & more. (id:48469)
Keller Williams Complete Realty
66 Valleyview Cres
Thames Centre, Ontario
Welcome to your dream family home in the highly coveted area of Dorchester! This impressive residence boasts a spacious 3900sqft above grade with 5 bedrooms on the upper level, providing ample room. With an additional 1400sqft in the walkout basement, this home offers endless possibilities for entertainment & relaxation. As you step inside, you'll be greeted by a grand & inviting foyer that sets the tone for the rest of this magnificent property. The main floor features a thoughtfully designed layout, with generous living spaces that seamlessly flow from one room to another. The large living room is perfect for gatherings and cozy evenings around the fireplace, while the formal dining area is ideal for hosting memorable family dinners and special occasions. For the avid entertainers, the walkout basement provides the ultimate setting for a games room & media room. Whether it's movie nights with the family or hosting game days with friends, this space will be the heart of your home, creating cherished memories for years to come. One of the highlights of this property is the expansive elevated deck that overlooks the serene woods backing onto the Thames River. Imagine sipping your morning coffee or enjoying summer barbecues with the picturesque view as your backdrop. Dorchester has always been a sought-after community for families, and for good reason. It offers an exceptional quality of life with its outstanding schools, ensuring your children receive the best education. The abundance of local amenities, from parks & recreational facilities to charming shops and restaurants, enhances the overall convenience and comfort of living. This remarkable family home is not just a house; it's a place where lasting memories will be created, & generations of your family will be cherished. Embrace the opportunity to make this long-term family haven your own, and seize the chance to call this beautiful property your forever home. (id:48469)
Century 21 First Canadian Corp.
168 Alma St
Guelph/eramosa, Ontario
New (2023) 2 Storey Fourplex In Downtown Rockwood. Great Cap Rate. Four 3 Bedrooms Units, 1.5 Baths each, 9 Ft. Ceilings, Pot Lights. Individual: Laundry, Gas, Hydro & Water Meters, Private Balconies& Parking Spaces, Custom Kitchens With Quartz Countertops, White Shaker Kit. Cabinets & More. Each Unit Is Appx. 1250 Sq. Ft., Zoning Is Commercial/Multi Residential. 10 Minutes Drive To Guelph University, Go Bus Stop Directly In Front Of The Building & Walking Distance To Buses, Shopping, Parks. All 4 Units are occupied At a monthly rental of $2,850.00 + Utilities. 90% Finished Lower Level 5th Unit (2 Bed. 1 Bath, Kitchen & Laundry) + Rec. Rm. w/Potential 6th unit . Full set of SS Appliances for each unit. Individual central Heat/AC each unit. Description above is for each unit,2 units on main floor & 2 units on 2nd floor. Potential 5th & 6th unit in basement, allowed for within the zoning, see attached floor plan. A Great Investment Opportunity. **** EXTRAS **** Lower Level is conf. for a Rec. Rm. or a potential 5th & 6th unit, 9 Ft. Ceiling : 2 Bdr. 1 Bath, Kit. & Laundry Rm. & large egress windows: 3 in Living area + 1 in each bedroom. Lower level showings; other units only with accepted offer. (id:48469)
Royal LePage Signature Realty
429 Point Anne Rd
Belleville, Ontario
Attention First-time Home Buyers, Renovators And Savvy Investors, Don't Miss This Incredible Investment Opportunity! This Cash Flow Positive Income Property Located In Belleville Is Perfect For Those Looking To Enter The Real Estate Market. Boasting A Charming 4-bedroom, 1-bathroom Bungalow, It Offers Both Comfort And Potential. Recently Updated With A new Roof In 2021 And A 7 Year Old Septic System. The Main Level Features A Bright Living Space, Updated Kitchen, Laminate Flooring, And A Full 4 Piece Bathroom. The Lower Level Is Partially Finished And With A Walk-out Basement, It Provides An Exciting Opportunity For An In-law Suite. Situated On A Generous Lot With Nearby Trails And The Scenic Bay Of Quinte Just A Short Stroll Away, It Offers Both Convenience And Natural Beauty. Only 5 Minutes From Bay View Mall And All Amenities, This Property Is Ideally Located. Tenants Are Willing To Stay. **** EXTRAS **** Property Line Measurement Lot Size IS 102' x 102' (id:48469)
Royal LePage Signature Realty
No Favourites Found
Check Out Recently Sold Properties


