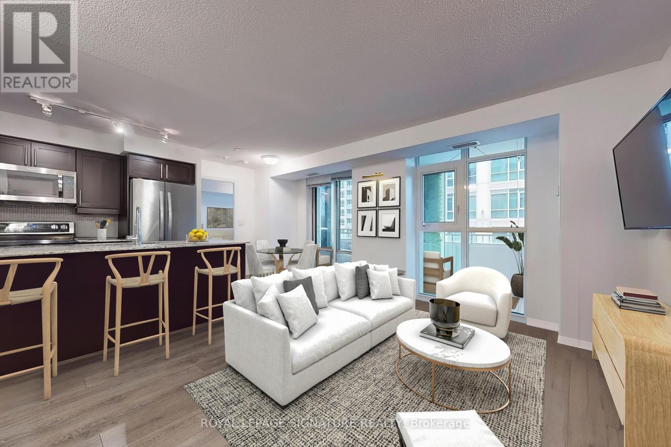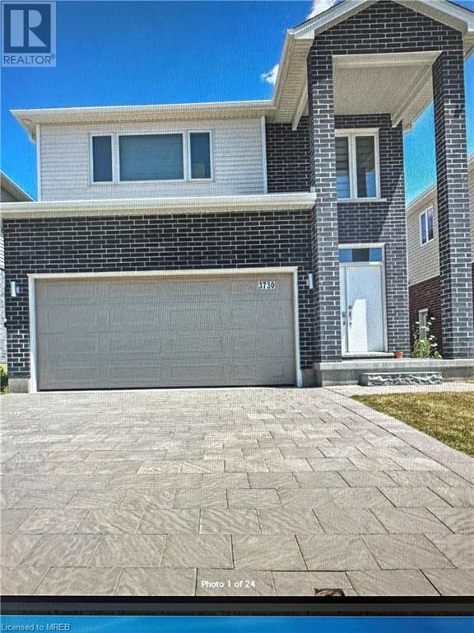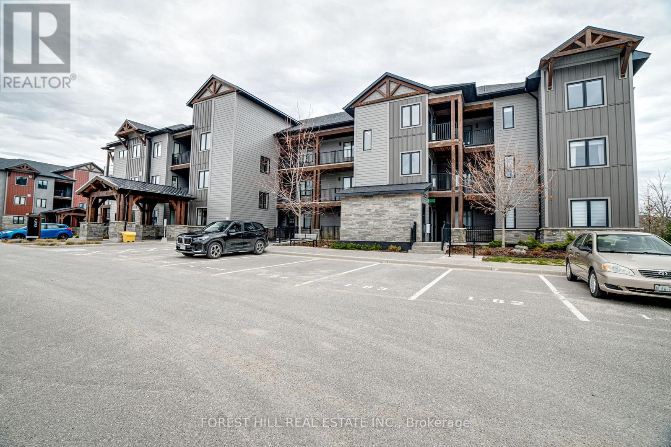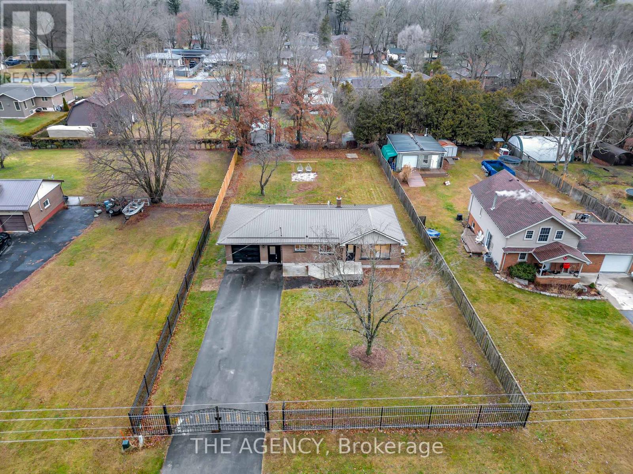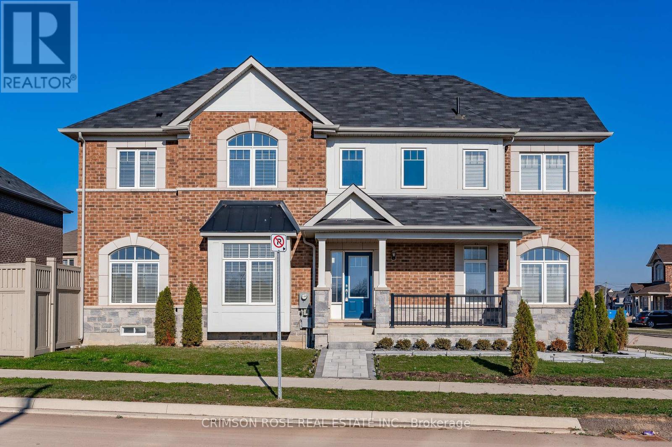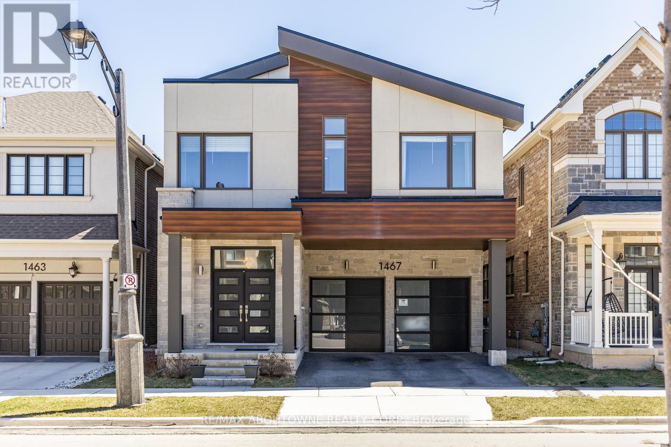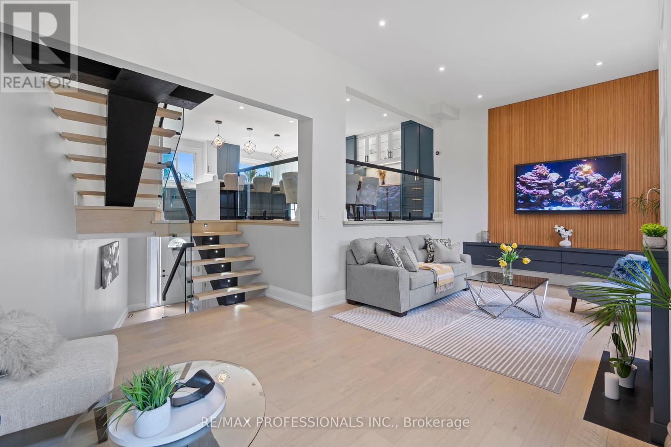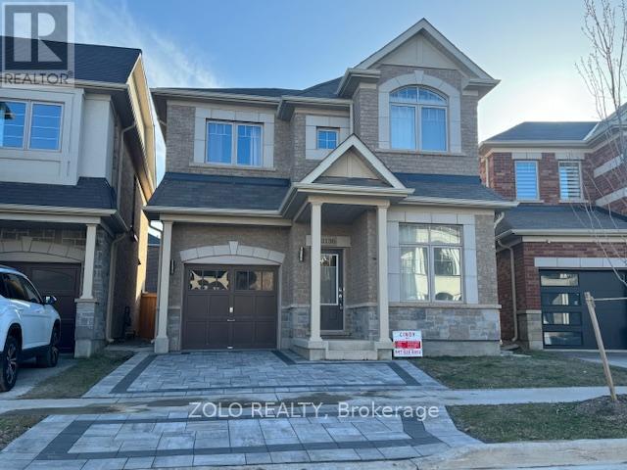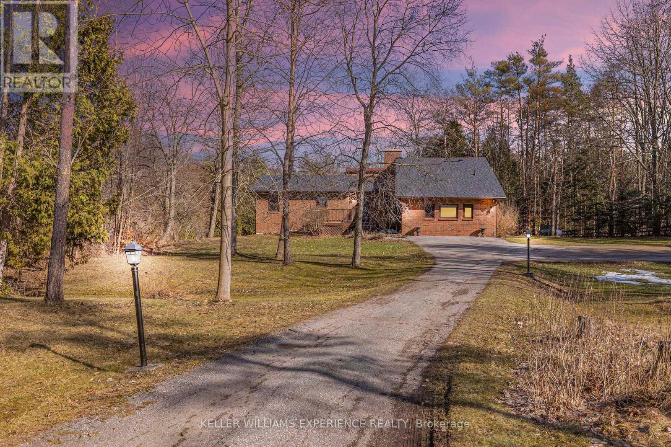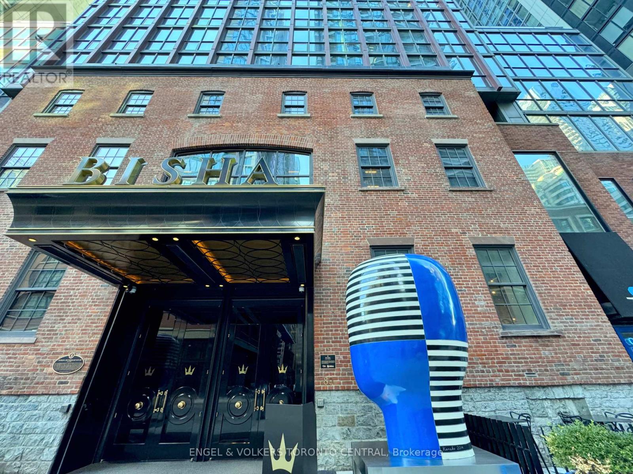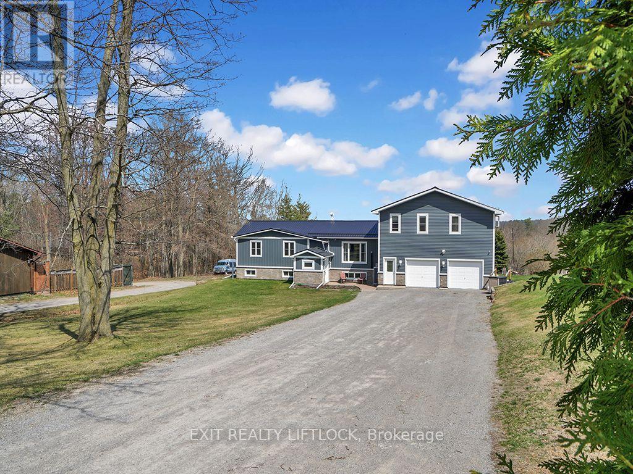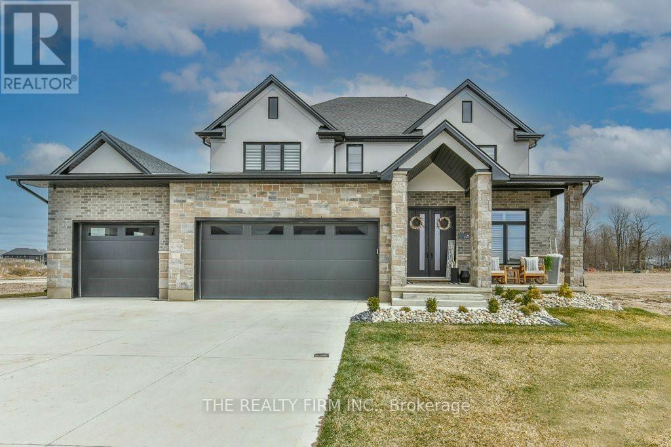Take a Look at
Homes for Sale | Ajax, Pickering, Whitby, Oshawa | Ontario & GTA
Check out listings in Ontario
The Bansal Team
The Best Option for Real Estate in Pickering, Ajax, Whitby, Oshawa and the GTA.
We will offer you a fresh perspective on the real estate market. We will do everything we can to make the process of buying or selling your home as simple and stress-free as possible. When you need someone who knows the market well, call us.
As a leading team of real estate experts in the GTA and Durham region: We will provide you with tailored guidance that no other company can offer. We have a fresh take on the market from selling your home to finding the perfect property for your family.

LOADING
#508 -35 Bastion St
Toronto, Ontario
This two-bedroom, two-bathroom suite offers a quality living experience with a smart layout that maximizes every inch. The open concept living area seamlessly blends into a modern kitchen, complete with elegant finishes. Floor-to-ceiling windows flood the space with natural light, while each room provides access to the balcony, perfect for enjoying the tree-lined street below. Located within walking distance of the waterfront, parks, trails, supermarket, LCBO, restaurants, schools, banks, nightlife, and public transit, with easy access to Lake Shore Blvd and the Gardiner Expressway. Residents can also enjoy the outdoor pool and resort-style amenities. **** EXTRAS **** Stainless Steel [Fridge, Stove, Built-In Dishwasher, Microwave], Washer/Dryer. Parking & Locker. (id:48469)
Royal LePage Signature Realty
3730 Somerston Crescent
London, Ontario
Prime Location, Welcome to Stunning Three Year Old Detached House In South London's Newest Sought After Neighbourhood Featuring Double Door Entrance, 4 Bedrooms, 2.5 Bathrooms with granite countertops, 9' Ceilings Throughout the main floor and unfinished basement with separate side entrance from Builder. It's Just minutes Away from Hwy 401, 402, Hospital, Schools, Shopping mall and all other amenities. (id:48469)
Homelife Maple Leaf Realty Ltd
#207 -12 Beckwith Lane
Blue Mountains, Ontario
Enjoy the 4 season lifestyle of Blue Mountain from your 3 bed 3 bath condo. Easy access to skiing ,golfing, Georgian Bay and town of Collingwood. As you step into this meticulously crafted sanctuary, you're immediately greeted by panoramic views of Blue Mountain day or night. Largewindows flood the living space with natural light, creating an ambiance of serenity and warmth. The open-concept layout seamlessly connects the living, dining, and kitchen areas, making it perfect for entertaining guests or simply enjoying quiet evenings with loved ones. The modern kitchen boasts high-end appliances, sleek countertops, and ample storage space with convenient pantry and ensuite laundry. The Building Amenities are the envy of the area including: pools, sauna, fitness, and clubhouse (id:48469)
Forest Hill Real Estate Inc.
423 Mcdowell Rd E
Norfolk, Ontario
This perfect bungalow, on almost half an acre, is tailor-made for first-time buyers and those looking to downsize. The gated 20ft wrought iron driveway sets the stage for this upgraded home. The main floor underwent a jaw-dropping transformation between 2022 and 2023, revealing a dazzling bright white custom kitchen with exposed beams, natural wood, and glamorous gold accents. Step into a dream kitchen with modern lighting, floor-to-ceiling cabinets, and a show-stopping 9x4 island featuring waterfall quartz counters on both sides, offering seating for four. The excitement continues in the living room, boasting a focal point fireplace wall and providing access to the 2022-installed 12x20 deck perfect for entertaining or unwinding in style. The spacious primary bedroom with a modern accent wall and large window overlooks the front property, while the two additional well-styled bedrooms capture the fabulous back of the lot. A gorgeous double vanity bathroom, completed in 2023, adds an extra layer of luxury to the finished upper level. Practicality meets style with the main floor laundry, offering garage access and leading to a fantastic mudroom complete with a built-in bench ideal for all your boots and coats! But wait, there's more! This home is not just aesthetically pleasing; it's also practical, featuring a metal roof approx 7 yrs young. Explore the nearby walking trail accessible directly across the street. Conveniently located less than 15 minutes from Turkey Point and Port Dover, mere minutes to Simcoe, Delhi, and just 40 minutes to Brantford, this property is in the perfect location. Don't let this chance slip away make this your home sweet home! **** EXTRAS **** Kitchen, Deck - 2022, Bathroom, Laundry room & entrance, Wrought iron Fencing + 20ft driveway gate + wood fence on side of house all 2023, Prism Model (Fully roughed in and ready to be filled and used. Upgraded electrical done in 2019) (id:48469)
The Agency
3895 Leonardo St
Burlington, Ontario
Welcome Home! This Stunning 5 Year Built Home on a Premium Corner lot has over 3,000 Sqft of Living Space w/ Luxury Upgrades, Finished Basement, Bright Natural Light, Gourmet Kitchen & Breakfast Area, Spacious Family Rm W/Gas Fireplace, Tons Of Windows & Walk-out To Private Backyard/Patio. 2nd Floor Has Lrg Master Bdrm W/5Pc Ensuite & W/I Closet, Spacious Bedrooms, Lrg Laundry Room, Harwood Floors, 9Ft Ceiling, Pot Lights, Cvac, Bsmt Offers an Open Concept Recreation Room W/3pc Bath and Den. **** EXTRAS **** Stainless Steel Appl: Fridge, Glass Cooktop Stove, B/I Wall Oven, B/I Microwave, B/I Dishwasher; Washer, Dryer, R/I Cvac, Cac, Smart Thermostat, Window Blinds, Elf; Gas BBQ Inst. (id:48469)
Crimson Rose Real Estate Inc.
1467 Everest Cres
Oakville, Ontario
Welcome to this stunning Mattamy built "" Winfield model"" contemporary home nestled in the heart of Oakville. Step inside to discover a seamless fusion of elegance & functionality, starting with the exquisite hardwood flooring that flows throughout the home, creating a sense of warmth and sophistication. As you make your way through the open-concept living space, you'll be greeted by 10-foot ceilings adorned with elegant pot lights. Enveloped by huge windows, the living area boasts ample natural light & a cozy fireplace, creating the perfect ambiance for relaxation. Gorgeous kitchen, equipped with top-of-the-line stainless steel appliances and sleek quartz countertops. With ample storage space and a chic design, this kitchen is a chef's dream come true, ideal for culinary adventures and hosting gatherings with friends & family. The primary bedroom is a sanctuary of comfort, complete with a spacious walk-in closet, ensuite bathroom & double sink vanity. Backyard oasis, simply enjoying the outdoors in style. Close to Upper joshua, green trails, ponds, highway. (id:48469)
RE/MAX Aboutowne Realty Corp.
#94 -1755 Rathburn Rd E
Mississauga, Ontario
Welcome home to one of the most luxurious townhomes you have seen! A fully renovated townhome that is unlike the rest! One of the larger units , over 2000 sq ft of living space featuring top quality upgrades and no money spared! As you step in the home, the front custom cabinetry and the open raiser stairs set the tone for the rest of this home. A gorgeous open to above family room, soaring ceiling, a stunning feature wall with wood paneling make for an impressing main floor. A chefs kitchen boasts ample cabinetry , quartz countertop, an oversized island, wine fridge & is well thought through/laid out. The primary bedroom is a retreat, it provides a large space,custom closets and a Jack & Jill ensuite. The rest of the bedrooms are spacious & ft hw flooring t/out & custom closets. An impressive 5 pc bath ft a stand alone tub , a large shower with glass, floating sink with undermount lighting. The lower floors feature a large rec/family room, extra bedroom & a stunning custom laundry room with b/in shelves & heated flooring. Amazing & private outdoor space, one of the best; tranquility and privacy at its best. If you want to be a part of a community, this is it! Amazing neighbours and schools, close to restaurants and cafes, highways and much more! (id:48469)
RE/MAX Professionals Inc.
3136 Goodyear Rd
Burlington, Ontario
Stunning Home On Premium Lot W/ Tons Of Custom Upgrades 100K! * Spacious Open Concept Living/Dining & Cozy Fireplace W/ 9 Ft smooth Ceilings * Modern Kitchen W/ Granite Counters, Marble Slab Backsplash, Centre Island/Breakfast Bar W/ W/O To Spacious Backyard * 3 Spacious Bedrooms W/ Upgraded Flooring & Convenient 2nd Flr Laundry * Primary Bedrm W/ Custom W/I Closet W/ Built-Ins, 5Pc Bath & Rainglass Shower * Pro-Fin-Basmnt Theatre * A Must See* (id:48469)
Zolo Realty
7877 County Road 56 Rd
Essa, Ontario
Are you looking for a multi generational home on a large property while still close to local amenities? Look no further! 7877 County Road 56 is 10 minutes to Barrie, Angus or Alliston. This raised bungalow features 3 bedrooms and 2 full baths on the main floor with a bright updated, eat in kitchen. The large stone fireplace is the focal point of the living room complimented by endless views of the nearly 10 acres that the home sits on. The walk out basement features an in-law suite with 1 bedroom plus den, eat in kitchen and its own private laundry suite. The home has been updated through out with hand scraped hard wood floors, new shingles and skylights in 2021, water softener and heater owned and replaced in 2022. The property also features a separate 2 car garage, 2 garden sheds, and the home is wired for a generator to offer peace of mind. This property is a haven for the multigenerational family seeking to retreat from the hustle and bustle of city life! (id:48469)
Keller Williams Experience Realty
#2204 -88 Blue Jays Way
Toronto, Ontario
Welcome to Bisha Hotel & Residences Toronto's Finest Luxury Living located In The Heart Of King West. Stunning open Concept floor plan with 9 foot ceilings offers an abundance of natural light flooding through the floor-to-ceiling windows, accentuating the sleek beautiful floors throughout. The high-end kitchen features natural stone counters and backsplash, built-in appliances and a generous island with tons of storage. A custom built in Murphy bed/desk in the den provides more functional living options. Step onto the balcony, where you can enjoy the bustling city views as far as the eye can see! Bisha residences offer an array of amenities, including lobby bar, two elegant restaurants, rooftop lounge and infinity pool providing the perfect setting to entertain guests or simply soak in the breathtaking views of Toronto's skyline. **** EXTRAS **** Bisha is located in the center of Toronto's entertainment scene which includes dining, live theatre, sporting events, bars, cultural attractions, stores, and access to public transit, including the TTC and Union Station. (id:48469)
Engel & Volkers Toronto Central
5137 Boundary Rd E
Hamilton Township, Ontario
Welcome to 5137 Boundary Rd. Situated at the end of a quiet cul-de-sac this home offers over 4000 sq.ft. of finished living space which includes a legal 2 bedroom, 2 bathroom accessory apartment. Perfect for entertaining the main home features 3+1 bedrooms and 3 bathrooms. Features include an updated kitchen, ensuite, fresh paint, newer flooring, and a complete exterior refresh including new vinyl siding, soffit, fascia, eavestroughs, low maintenance composite decking and a metal roof. Outside you will find an above ground pool, luxurious hot tub, ample parking and multiple areas to enjoy your oversized .83 AC. lot with views of Rice Lake and miles of ATV/snowmobile trails at your doorstep. Easy access to Highway 28, 401 and 407 makes it perfect for commuters or those that just want to enjoy country living with an income potential. (id:48469)
Exit Realty Liftlock
4 Sycamore Rd
Southwold, Ontario
Step into luxury and sophistication with this exquisite 3441 square ft ag, 6 bedroom, 6 bathroom home with heated inground salt water pool and oversized 3 car garage. Perfect for large families or multi-family living arrangements, this property has been custom designed and built with intention. Located in the booming neighbourhood of Talbotville, just minutes away from the 401. This homes stunning facade showcases a beautiful blend of brick, stucco, and stone. As you enter, you'll be greeted by grandeur with 10-foot ceilings on the main floor. The open concept layout, featuring stunning engineered hardwood and tile flooring, provides both elegance and durability. The chef's dream kitchen boasts quartz countertops, gorgeous gas range, 2 large culinary fridges, a huge centre island, walk-in pantry and espresso bar. One of two primary bedrooms is located on the main level, featuring a walk-in closet and ensuitea rare find. Upstairs, you'll find the other primary bedroom with a massive bathroom offering 2 separate sinks, a large shower, a deep soaker tub, as well as a unique walk-through closet. Three more sizeable bedrooms, one with its own ensuite, complete the upper level. Descend the oak staircase to the bright and open lower level, highlighted with engineered hardwood and 9-foot ceilings. Here, you'll find a large rec room and bar area, the 6th bedroom, a full bathroom, and a bonus room currently used as a gym. Outside, the fully fenced backyard features a custom-built saltwater pool and concrete surround, creating a masterpiece for outdoor entertaining. Other notable exterior features include an 8x14 shed with hydro, wiring/concrete slab for a future hot tub, gas bbq hook-up, covered patio and a 7 car laneway. Numerous more upgrades are present and available upon request. Nestled between London and St. Thomas and conveniently located near Amazon and the future VW battery plant, this home offers luxury living with easy access to amenities and transportation routes. (id:48469)
The Realty Firm Inc.
No Favourites Found
Check Out Recently Sold Properties


